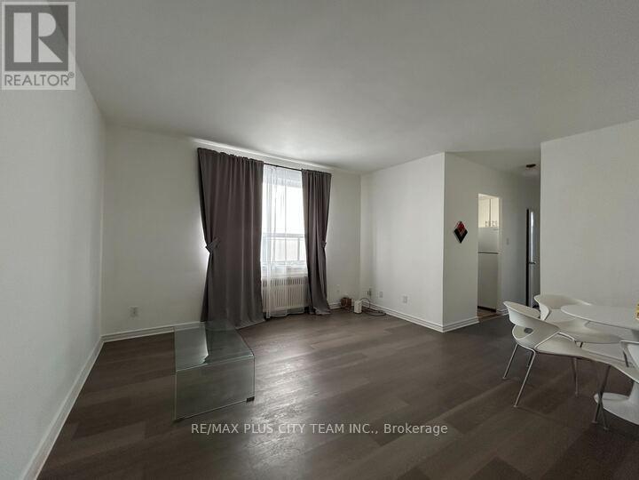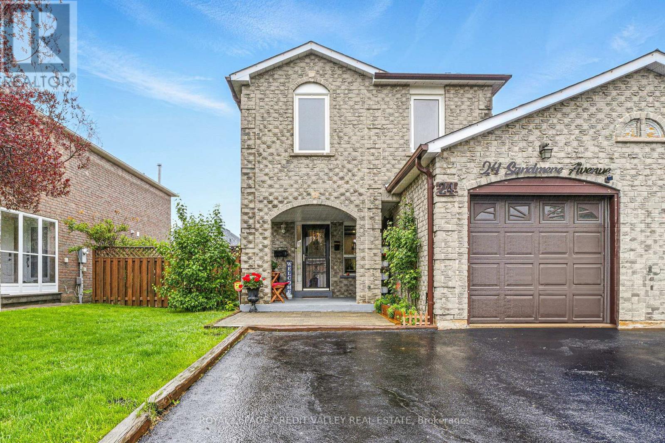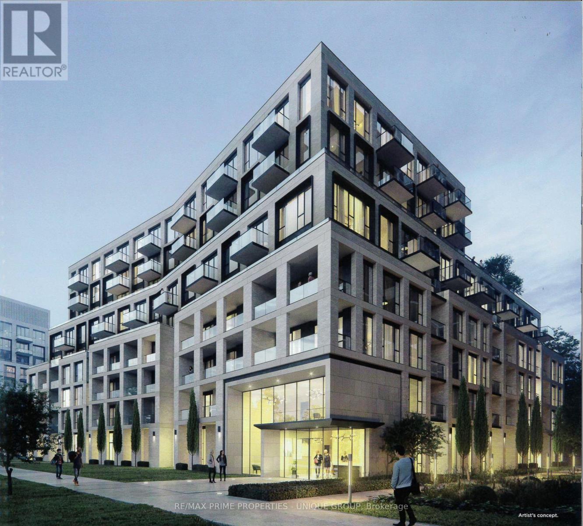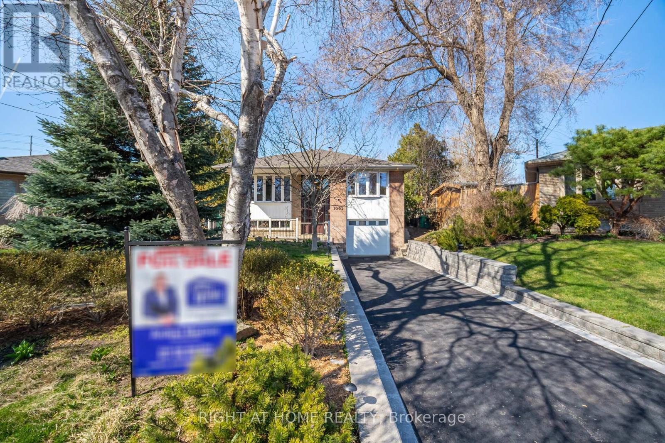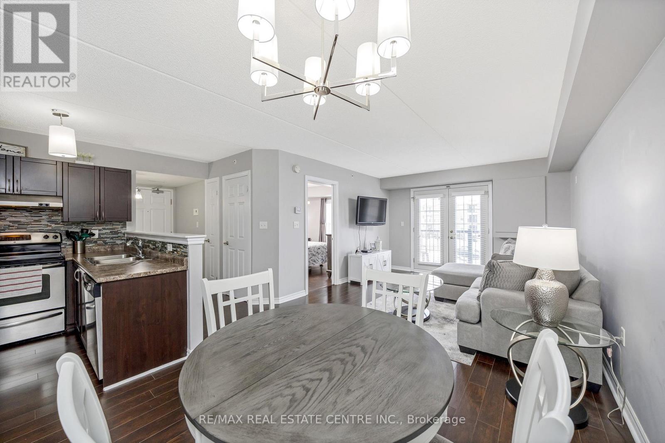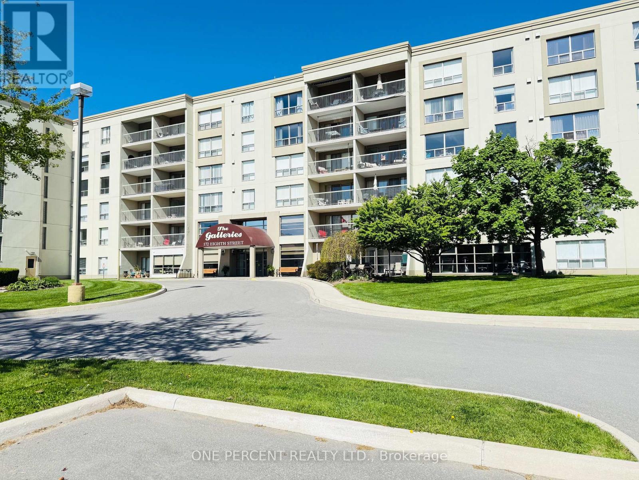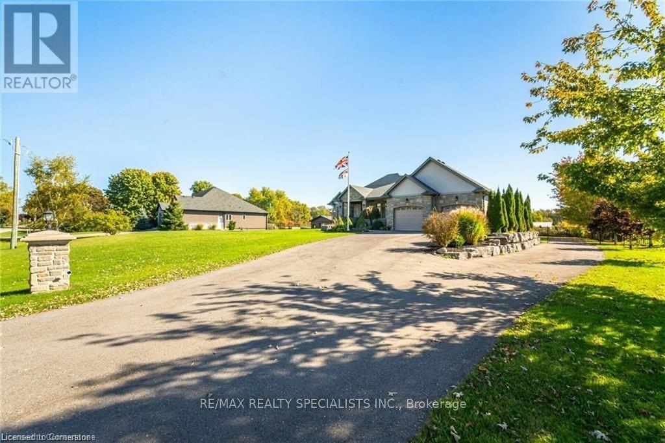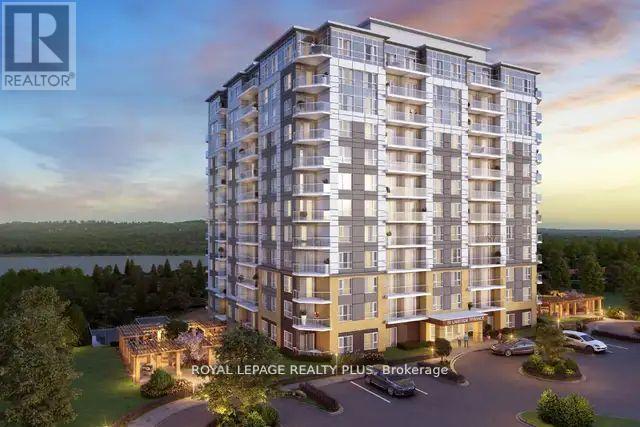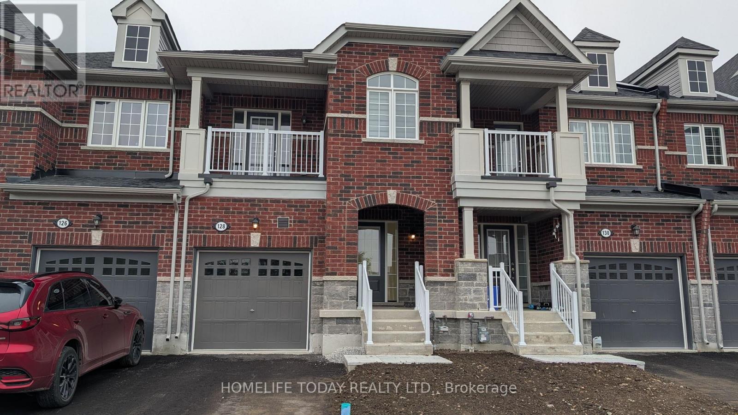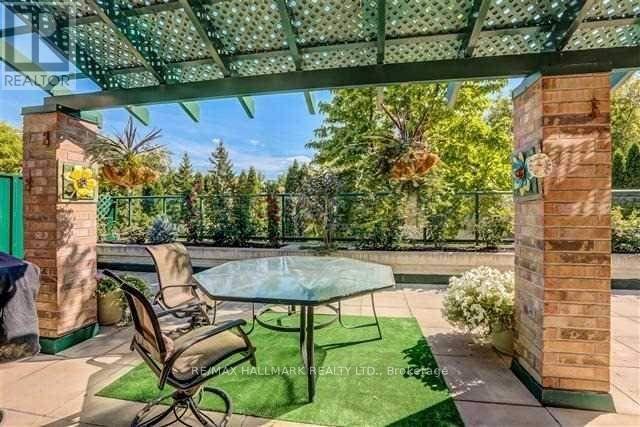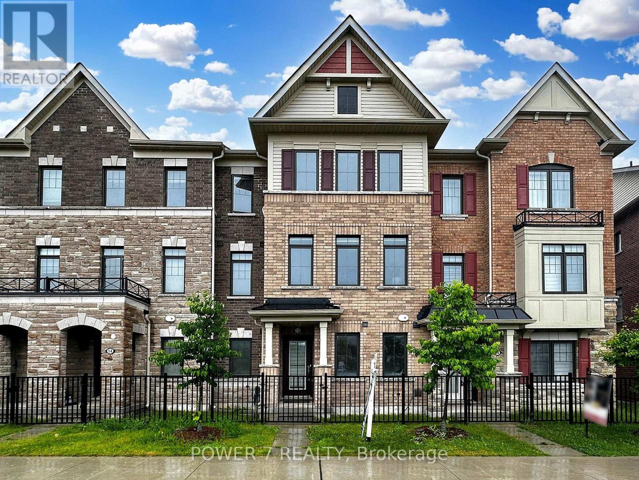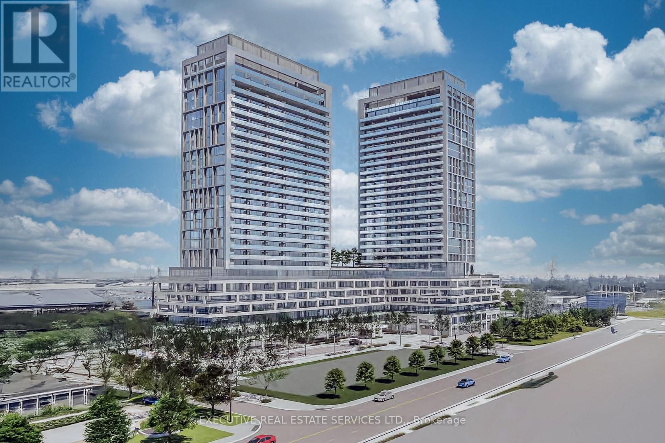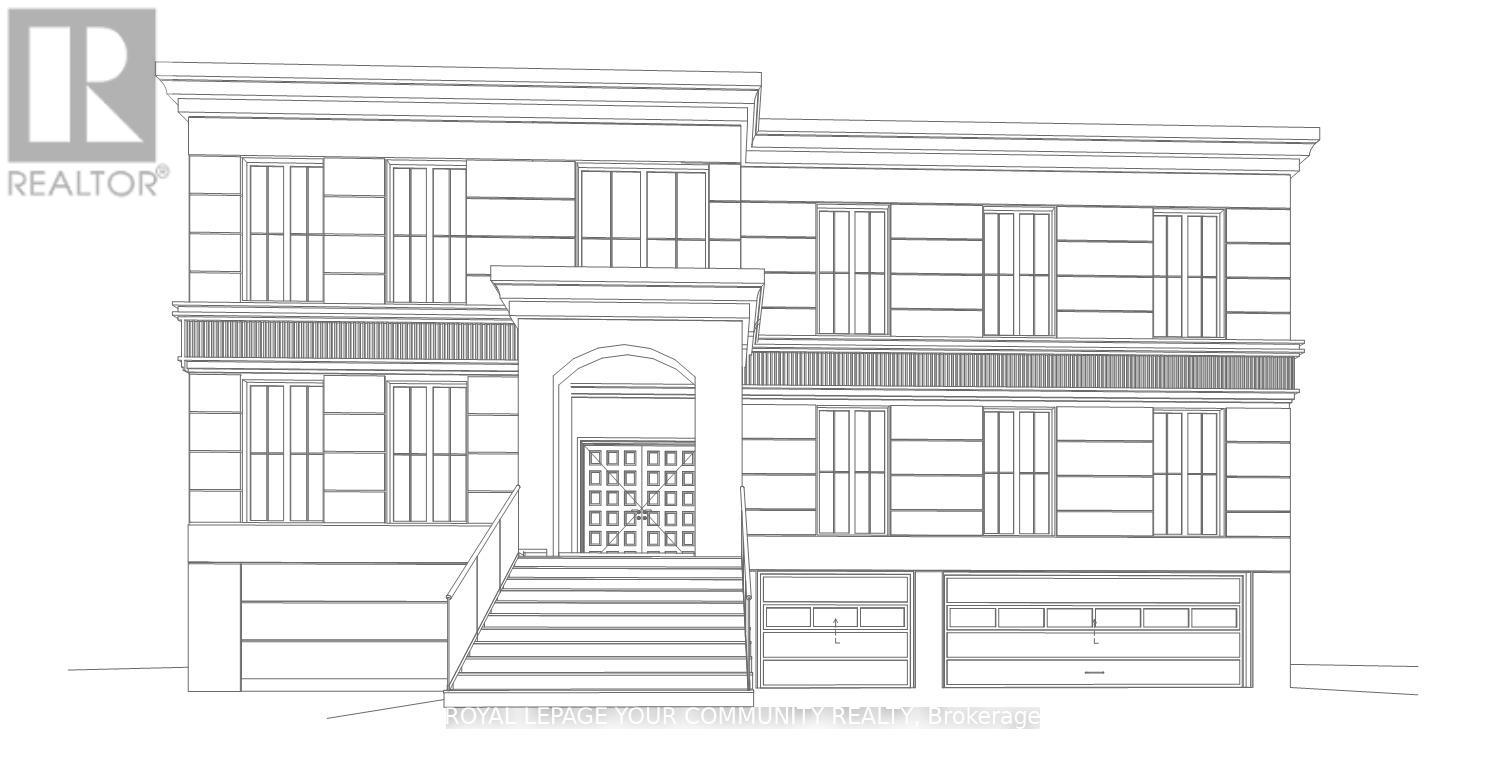411 - 2000 Bloor Street W
Toronto, Ontario
Wake up to stunning views of High Park and the peaceful backdrop of mature trees just outside your window. This top-floor co-op apartment offers privacy with no neighbours above and direct access to one of Toronto's most beloved green spaces, perfect for morning walks or evening strolls. Featuring a functional layout with tasteful modern flooring throughout, the unit combines charm, comfort, and tranquility. Located in Grenville Manor, a classic Art Deco co-op building with only 54 owner-occupied suites, this is a rare opportunity to enjoy boutique living in a tight-knit, well-maintained community. Just steps to the High Park subway station and surrounded by the vibrant amenities of Bloor West Village, including bookstores, the Runnymede Library, local theatre, florists, grocery stores, cafes, and renowned bakeries, the location is second to none for both nature lovers and urban explorers. The suite includes a coveted parking space and a private storage locker conveniently located on the same floor. Please note: This is a co-op apartment, and board approval is required. (id:59911)
RE/MAX Plus City Team Inc.
24 Sandmere Avenue
Brampton, Ontario
Welcome to 24 Sandmere Avenue, Brampton a home that blends comfort, convenience, and outdoor luxury! This detached link home offers 1,500 sq. ft. above grade and an additional 800 sq. ft. below grade, providing ample space for families and professionals alike. With 3 spacious bedrooms and 1 full washrooms upstairs, powder room on main floor, plus a self-contained basement apartment or in-law suite featuring 1 bedroom, 1 washroom, and a full kitchen with a separate entrance, this home offers versatility for rental income or multi-generational living. Located in Brampton, one of Canadas fastest-growing cities, this property enjoys easy access to schools, parks, shopping centers, and excellent transit connections. With over 73,000 businesses, Brampton is an economic hub, thriving in industries like advanced manufacturing, life sciences, and technology making it a prime location for professionals and families alike. Step into your private backyard oasis, complete with a sparkling pool, deck for BBQ, and a charming gazebo, perfect for summer relaxation and entertaining. Enjoy peace of mind with new pool upgrades, including a liner, heater, and pump, ensuring effortless maintenance. Additional updates include a new furnace, garage door, and two freshly installed windows, enhancing efficiency and curb appeal. For added transparency and fairness, this property is being offered through the Open Bid system, allowing buyers to make informed decisions with confidence. Offers will be reviewed on Thursday June 12th. This move-in-ready home offers the perfect blend of indoor practicality and outdoor enjoyment. Don't miss the chance to own a piece of Brampton's vibrant and expanding community! (id:59911)
Royal LePage Credit Valley Real Estate
412 - 293 The Kingsway
Toronto, Ontario
STUNNING NEW 6-STOREY BOUTIQUE BUILDING IN THE HEART OF EDENBRIDGE / HUMBER VALLEY PRESTIGES TORONTO WEST END * UNPARALLELED ARCHITECTURE, DESIGN AND REFINED FINISHES * MINUTES AWAY FROM BLOOR SUBWAY (FEW BUS STATIONS), 2 MAJOR HIGHWAYS, BEST SHOPS & RESTAURANTS, REPUTABLE PUBLIC & PRIVATE SCHOOLS, FAMOUS GOLF COURSES AND POPULAR PARKS * GENEROUS SIZE 1 BEDROOM + DEN + PARKING + LOCKER * CUSTOM KITCHEN CABINETS W/ STAINLESS STEEL APPLIANCES, STONE COUNTERTOPS, WOOD FLOORS, SMOOTH 9' CEILINGS, FLOOR TO CEILING WINDOW & BALCONY. * PLEASURE TO SHOW * (id:59911)
RE/MAX Prime Properties - Unique Group
70 - 3125 Fifth Line W
Mississauga, Ontario
Welcome to this beautifully maintained 3-bedroom, 2-bathroom townhome nestled in the desirable Erin Mills community. Perfectly located close to top-rated schools, major highways, parks, and premium shopping, this home offers the ideal blend of comfort and convenience. Step inside to find a warm and inviting main floor layout, featuring a spacious living and dining area perfect for entertaining. The bright kitchen offers plenty of storage and flows seamlessly into the rest of the home. Upstairs, you'll find three generous bedrooms and a full bathroom, ideal for growing families or those needing a home office space. The beautifully finished basement with another two piece bathroom, provides additional living space, perfect as a family room, media centre, or play area while the private backyard patio, shaded by a stunning 100-year-old tree, offers a tranquil retreat for outdoor gatherings. Additional highlights include a private garage with parking for one car, a convenient main floor powder room, and a quiet, family-friendly complex. Don't miss your chance to own this gem in one of Mississauga's most sought-after neighborhoods! (id:59911)
Royal LePage Real Estate Services Ltd.
RE/MAX Real Estate Centre Inc.
3489 Queenston Drive
Mississauga, Ontario
Completely furnished bachelor apartment with private entrance, kitchen and bathroom. Big windows provide lots of natural light. In excellent conditions! Central Mississauga location. Bus stop is At Your Door. You can also walk To Erindale Go Station. Perfect First Time Home! Ready to move in! All utilities and internet are included in the price. Laundry is in the common area and shared. No parking. (id:59911)
Right At Home Realty Investments Group
1005 Dormer Street
Mississauga, Ontario
Location ,Location ! This gorgeous upgraded side split home on a quiet cul-de-sac court situated in one of the most desirable and coveted communities in south Mississauga Lakeview Neighborhood, offers a countryside park like setting but is only minutes away from all your amenities! As you step inside through the towering front door, the grand foyer with a 15ft ceiling welcomes you and your guests into a main level with a bright and airy combined living and dining area featuring 9ft stretch ceilings. The large renovated primary bathroom features Carreras Marble walls, large shower, clawfoot bathtub and heated flooring. The heart of this home is a custom-designed, eat-in Modern kitchen features S/S appliances, sleek quartz countertop & backsplash and generous cabinetry ensuring plenty of space for all your cooking needs. Adjacent to the kitchen, French doors lead to a private Sunlight Muskoka room providing the perfect spot for reading or a morning coffee. The sunroom is extended by a Large Deck that overlooks a gorgeous fenced-in backyard, featuring professional landscaping, private lush gardens and automated sprinkler system for easy care. Gas BBQ hookup. Exceptional pool sized lot 45x172. Separate Entrance. Downstairs, a fully functional basement provides added versatility with its open-concept living area, gas fireplace and small kitchenette, bedroom and a 3-piece bathroom. Ideal as a nanny, teenager or in-law suit. Spacious laundry with window ,Central Vacuum. Reverse Osmosis Drinking Water System. Indoor & Outdoor pot lights. Automated Garage door opener. Move in condition. Schools & Library 10 Min Walk.10 Mins to Pearson, 5 Mins to Sherway Gardens 5 Mins to Lake walking distance to Applewood Mall & So much more! (id:59911)
Right At Home Realty
304 - 1360 Main Street E
Milton, Ontario
Welcome to your dream urban oasis! This ultra-clean one-bedroom condo is the epitome of modern living, perfectly designed for those who appreciate both style and convenience. As you step inside, you'll be greeted by an abundance of natural morning sunlight that floods the open-concept living space, highlighting the warm decor and stylish finishes throughout. The well-appointed kitchen boasts stainless steel appliances and ample cabinetry, making it a delight for any home chef. The spacious living area flows seamlessly into a cozy dining nook, perfect for entertaining friends or enjoying a quiet evening at home. Step outside onto your private balcony and soak in the views, a perfect spot for your morning coffee or evening wind-down. The generous sized bedroom offers a large closet. As an added bonus, this condo comes with one coveted underground parking spot, providing you with peace of mind and convenience. Located in a super convenient area, you'll find yourself just moments away from trendy cafes, boutique shops, and essential services. Public transportation and major highways are easily accessible, making your daily commute a breeze. Don't miss out on this rare opportunity to live in an stylish condo that's situated in a convenient location for commuters and shopping but without being in the busyness of traffic. This one checks all the boxes. (id:59911)
RE/MAX Real Estate Centre Inc.
5900 Thorold Stone Road Unit# 2a
Niagara Falls, Ontario
Fantastic light/heavy industrial unit with 25ft+ clear height near the HWY with up to 5 acres of outdoor storage available. This unit has 25'3 clear height, 1x oversized drive in, 1x truck level, and plenty of power with potential to upgrade. Roughly 15% fully built out office space over two floors. Up to 5 acres of outdoor storage available. Landlord willing to add additional drive-in/truck-level doors as tenant inducement. (id:59911)
Real Broker Ontario Ltd.
22 Bluestone Crescent
Brampton, Ontario
Welcome to this stunning condo townhouse located in the heart of Brampton. This beautiful and spacious home offers the perfect combination of modern living, privacy, and convenience.Upon entering, youll be greeted by a bright and open floor plan with large windows that flood the space with natural light. The main level features a spacious living room, perfect for entertaining, and a well-appointed kitchen with features such as stainless steel appliances, granite countertops, etc. Adjacent to the kitchen is a cozy dining area, ideal for enjoying meals with family or friends.Upstairs, you'll find generously sized bedroom,family room and den, each with ample closet space. The ground floor master suite includes an en-suite bathroom.The townhouse also offers the convenience of a powder room on the main floor, in-unit laundry, and additional features like a private patio. Enjoy the outdoors in the low-maintenance private backyard .Located in a sought-after community with easy access to local shops, dining, parks, and public transportation, this condo townhouse is perfect for those seeking both comfort and convenience. (id:59911)
Royal LePage Your Community Realty
32 Natures Trail
Wasaga Beach, Ontario
Make this stunning bungalow your forever home, with plenty of space for family living and entertaining throughout 4 seasons. A large driveway and attached double car garage with inside entry provide daily convenience, with the full-height garage ceiling offering ample storage options. Stepping inside, pride of ownership is evident throughout, pairing with fine finishes in each room. The sizeable kitchen is complete with JennAir stainless steel appliances and a breakfast bar, while the dining room provides the perfect spot for family meals and entertaining. A sliding glass walkout opens to the covered rear porch, extending your living space in the warmer months. Relax in the comfort of the living room, boasting a full-wall built-in shelving unit with a fireplace and space for multiple couches. At the end of the day, find serenity in the primary suite and 4-piece ensuite with an oversized glass-walled shower. The additional family bedrooms are served by the main 4-piece bathroom. The lower level provides endless potential with a second kitchen - ideal for an in-law suite or hosting the big game - 2 additional bedrooms, and a large 4-piece bathroom. The exterior of the home has been immaculately landscaped, highlighted by a large rear patio, wooden garden boxes, a firepit, grill area, and garden shed. (id:59911)
Royal LePage First Contact Realty
55 Nelson Street
Barrie, Ontario
Amazing East End Location With A Short Stroll To Nelson's Lookout And Waterfront Park & Beach.Stunning Fully New Renovated 3+3 Bedrooms Detached House, Beautiful Hardwood Flooring Throughout, New Custom Kitchen With Quartz Countertops , New Painting ,2 Parking Spaces. Large, Bright Walk-Up Basement With With Separate Entrance $$$.. Laminate Floors Throughout. Close To No Frills ,Nelson Park.Shopping And Hwy400. **EXTRAS** brand New Washer, Dryer, Fridge And Stove . First/Last Months & Credit Check & Rent Application & References & Employment Letters & Pay Stubs Required. Preferably No Pet . No Smoking. (id:59911)
Homelife Golconda Realty Inc.
15 Dunsmore Lane
Barrie, Ontario
Top Reasons You Will Love This Home: Beautiful quality-built home by Grandview Homes. All brick detached with 4 bedrooms up, 1 down, and 3 1/2 baths. Charming open concept home with a great floor plan. Main floor laundry with inside entry to the garage. Master retreat boasts a 4-piece ensuite, his and hers closets. Lower level is fully finished with a bedroom, rec room space, full bath and a wet bar. Separate side entrance to the basement. Backyard with a spacious deck complete with a gas line hook up for your BBQ. Mature landscaping. Great location close to Georgian College, RVH, Hwy 400, shopping and parks. 1,878 above grade sq.ft. plus a finished basement. Visit our website for more detailed information. *Please note some images have been virtually staged to show the potential of the home. (id:59911)
Faris Team Real Estate
310 - 172 Eighth Street
Collingwood, Ontario
Welcome to Suite 310 at The Galleries, a highly sought-after condo building in the heart of Collingwood! This rare two-bedroom, two-bathroom suite offers an oversized underground parking spot right next to the elevator, a locker, and a host of amenities. Enjoy the convenience of in-suite laundry, a welcoming lobby, elevators, a sauna, gym, party room, library, and a guest suite. Condo fees include heat, A/C, water, and sewer, with residents responsible for hydro, cable, and internet. This spacious suite features quartz countertops, hardwood flooring, an updated bathroom vanity, and a brand-new wine cooler/bar fridge. Ideally situated near a bus stop, downtown shops, restaurants, parks, and trails, this condo offers both accessibility and convenience. Some photos have been virtually staged. Book your showing today! (id:59911)
One Percent Realty Ltd.
62 Kirby Avenue
Collingwood, Ontario
Detach house GORGEOUS 4 BEDROOM, 4 WASHROOM MOST PRESTIGIOUSNEIGHBORHOODS. BRICK & STONE EXTERIOR WITH A 9' CEILING ON THE MAIN FLOOR AND A CLASSIC OAKSTAIRCASE. MODERN OPEN-CONCEPT LAYOUT WITH A SEPARATE LIVING/DINING AREA. UPGRADED KITCHEN WITHGRANITE COUNTERTOP, STAINLESS STEEL APPLIANCES AND W/O TO DECK. THE UPPER FLOOR OFFERS 3 BEDROOMSAND 2 FULL BATHS. FAMILY ROOM OPENS TO THE BALCONY. THE 4TH BEDROOM HAS LAMINATE FLOORS, A FULL 4PC ENSUITE BATHROOM AND OPENS TO THE BACKYARD. CLOSE TO ALL AMENITIES STAINLESS STEEL (id:59911)
Estate #1 Realty Services Inc.
339 Sixth Concession Road
Cathcart, Ontario
Escape to peaceful country living just minutes from Highways 403 and 401! This custom-built bungalow, constructed in 2012, offers over 5,000 sq. ft. of living space on a beautifully landscaped 0.77-acre lot. Perfect for multi generational living, the home includes a fully equipped in-law suite and a massive 26' x 36' workshop with 220 AMP power and water truly like having two homes in one. The exterior showcases lush perennial gardens, stamped concrete walkways, a covered front porch, a 9+ car armor stone-lined driveway, and productive vegetable gardens. The main level features 5 bedrooms and 3 bathrooms, with an open-concept kitchen and dining area complete with a granite breakfast bar that seats seven. A spacious family room boasts a custom gas fireplace, hardwood floors, California hand-scraped ceilings, crown molding, potlights, and a walkout to a private deck with a hot tub overlooking the yard. You'll also find convenient main floor laundry and an oversized double garage. The fully finished lower level has its own private entrance and offers a large kitchen, 3 additional bedrooms, a 4-piece bathroom, a gas fireplace, and separate laundry ideal for extended family or rental potential. A rare, must-see property offering space, privacy, and functionality in a prime location! (id:59911)
RE/MAX Realty Specialists Inc.
203 - 56 Lakeside Terrace
Barrie, Ontario
WELCOME HOME TO BARRIE! T 1+1 BEDROOM IS NOW AVAILABLE! IDEAL FOR SINGLES OR A COUPLE, THIS UNIT IS THE ONE! FEATURES AN OPEN CONCEPT LAYOUT, 1+1 BEDROOM (EASY TO WORK FROM HOME), AN UPGRADED KITCHEN WITH STAINLESS STEEL APPLIANCES, W/OUT TO YOUR PRIVATE BALCONY, VIEWS OF THE LAKE, 9 FT CEILINGS, AND MORE! (id:59911)
Royal LePage Realty Plus
6 - 999 Edgeley Boulevard
Vaughan, Ontario
Office Available For Sub-Lease. Ideal Location Just South Of Vaughan Mills & Close To Highway & Public Transit. Rent Includes Utilities, Tenant Responsible for Internet & Cable. Professional Uses Only. Tenant Will Have The Use Of Common Areas Including Boardroom, Washroom & Kitchen. (id:59911)
Jdf Realty Ltd.
128 Cliff Thompson Court
Georgina, Ontario
Welcome to Newer Fast growing community. Beautiful layout of 1 Year OLD Free Hold Town Home by DELPARK HOMES . As per builder 1768 Sq Feet situated in Incredible location. when you open the doors its just one floor( No Steps to get in to the Living/Dining/Family and Kitchen). Newly installed fully(1 week old) Engineered Hard wood floors in this home- NO CARPETS AT ALL-. Wood staircase. Newley installed Pot Lights (1week Old) on main floor. Newly(1 Week Old) Fully Painted 1st and 2nd Floor. This Home has a Separate Family Room, Larger 2nd floor convenience of a separate laundry room. Very Larger Primary Bedroom with very spacious 5 Pc ensuite with very larger HIS/HERS walk-in closet. Just off of highway 48 and 20 minutes to Highway 404, Whitchurch-Stouffville 38 minutes. Don't miss the front balcony walk-out from 2nd bedroom. All the Bedrooms are reasonably larger. Great Place to Spend your summers in Georgina Beach(10 Min), Sibbald Point Beach Playground(8 Min), Sibbald Point Provincial Park(5 Min), The Briars Resort & Spa(10 Min). Some Builders work still under way in this area. Move in any time but prefer a quick closing since its vacant. Front of the house has some Stone work and sliding only at the half back side of the home done by builder. 1 car garage 10feet x 20 feet. 15K just Spent on this home just to upgrade just with in last 1 week. Upstairs Laundry room can be converted to study room or play room or Den. (id:59911)
Homelife Today Realty Ltd.
122 - 121 Woodbridge Avenue
Vaughan, Ontario
Location! Location! Location! Discover This Rare Ground Level 2+1 Bedroom, 2 Bathroom Unit with 2 Parking Spaces Boasts Over 1,700 Sqft of Elegant Living Space with A Stunning 675 Sqft South-Facing Terrace With Panoramic Views Of The Humber River. Step inside to an inviting open-concept layout filled with natural light from large windows, enhanced by warm potlights and a cozy fireplace that creates a welcoming atmosphere. The spacious eat-in kitchen is a culinary dream, featuring a centre island with a 4-burner gas stove, a separate breakfast bar, generous countertops, and sleek built-in appliances, all surrounded by ample cabinetry. Retreat to the primary bedroom, complete with a large walk-in closet and a spa-like 4pc ensuite with an oversized glass shower. An enclosed den offers versatile space perfect for a home office, guest room, or additional bedroom. The unit is unique with two underground parking spots, an oversized storage locker and full-sized in-suite laundry room with a convenient sink. Enjoy the exclusivity and convenience of living in a boutique building offering fantastic amenities such as a fitness gym, a guest suite for visitors, and plentiful visitor parking. With easy ground-floor access and exceptional privacy, this unit offers a great lifestyle opportunity in the heart of Woodbridge. Dont miss your chance to call this extraordinary residence home. Includes: 2 parking spaces, 1 locker. All electrical light fixtures, window coverings and appliances. Built-in stainless steel KitchenAid fridge, oven and microwave, 4 burner gas cooktop, dishwasher. Built-in fireplace and front-load washer/dryer. (id:59911)
RE/MAX Hallmark Realty Ltd.
12 Cafaro Lane
Markham, Ontario
5-Year New 3 + 1 Bedroom Freehold Townhouse On A Premium Park-Facing Lot. Your Children Will Have a Direct Access to The Park & Children's Playground Right From Your Front Door! Situated In the most Prestigious Victoria Square Community (Woodbine/Eglin Mills), This Gorgeous Townhouse Has Approx. 2,028 SF As per the Builder's Floor Plan, The Family Room, Principal & Den Directly Overlooks The Park & Greenspace, 9 Ceiling Thru, Deeper & Stylish Kitchen Cabinetry W/Top-level Upgraded Granite Countertops In A Gourmet Kitchen, Connecting To A Huge Terrace For Your Outdoor BBQ or Enjoyment. High-End Stained Hardwood Floor Throughout Lower, Main & Upper Floors, Upgraded Hardwood Stairs & Railings, Top-Notch Marble Countertops In All Baths, Primary Bedroom W/Ensuite, Upgraded Zebra Window Treatment & Lots of Extra Large Windows Thru, A Spacious Den W/ Extra Large Windows that could be used as a 4th Bedroom. 3-Minute Drive To Hwy 404! Walking Distance To Victoria Square Public School, Bakery Shop, Meat Shop and Minutes Drive o Costco, Home Depot, Restaurants, Cafes, Coffee Shops, Schools, 103-Acre Richmond Green Sports Centre & Parks, Angus Glen, Upper Unionville & Diamondback Golf Courses and Many More Amenities. Top-Ranking High School Zone: Richmond Green High School; St. Augustine Catholic School (Ranked Top 4 in 689 High Schools in Ontario). **EXTRAS** Mins to Hwy 407, Go Train Station, Hospitals, etc. (id:59911)
Power 7 Realty
1112 - 8960 Jane Street
Vaughan, Ontario
Welcome to Charisma On The Park (South Tower)! This spacious 2-bedroom, 3-bathroom unit offers a thoughtfully designed floor plan with 877 sq. ft. of living space, plus a 192 sq. ft. balcony, totaling 1069 sq. ft. of luxurious living. Located on a higher floor, this suite features stunning 9-ft floor-to-ceiling windows, allowing for an abundance of natural light and breathtaking views. The open-concept kitchen boasts premium finishes, including a large center island with quartz countertops, perfect for entertaining. The primary bedroom is a retreat with an en-suite bath and a generous walk-in closet for all your storage needs. Additional features include stainless steel appliances, premium flooring throughout, and a laundry room with a stacked front-load washer and dryer. The building offers 5-star amenities, including proximity to Vaughan Mills, shopping, TTC subway, and transit. Includes 1 parking spot and 1 locker. Don't miss out on this incredible opportunity for urban living with all the modern comforts! (id:59911)
Executive Real Estate Services Ltd.
7 Poplar Drive
Richmond Hill, Ontario
Attention, Home Builders, Developers, and Investors: STRATEGICALLY LOCATED IN RICHMOND HILL, fully serviced building lot, 75 x 100 FT PERMITS UNDER PROCESS. This prime location combines luxury living with convenience and is situated near top-rated schools, parks, shopping, dining, and major transit routes. The serene neighborhood, surrounded by mature trees and upscale residences, is ideal for your vision. (id:59911)
Royal LePage Your Community Realty
55 - 156 Milestone Crescent
Aurora, Ontario
Welcome to this delightful 3-bedroom, 1.5-bathroom townhouse nestled in the vibrant community of Aurora. This home offers a perfect blend of comfort and convenience, making it ideal for families, first-time buyers, or investors.Enjoy a well-designed layout featuring a generous living area . The kitchen boasts ample cabinetry and counter space, providing a practical area for meal preparation. Three well-sized bedrooms offer plenty of space for rest and personalization, each equipped with large closets. The home includes a full bathroom on the upper level and a convenient half-bathroom on the lower floor for guests.Step outside to a garden backyard area, ideal for outdoor dining, gardening, or simply enjoying the fresh air. Covered carport parking provides shelter for your vehicle year-round.Situated in a family-friendly neighborhood, this townhouse is just minutes away from top-rated schools, parks and recreational facilities, shopping centers, dining options, public transit, and the GO Station.Don't miss the opportunity to own this charming townhouse in one of Aurora's most sought-after (id:59911)
Exp Realty
