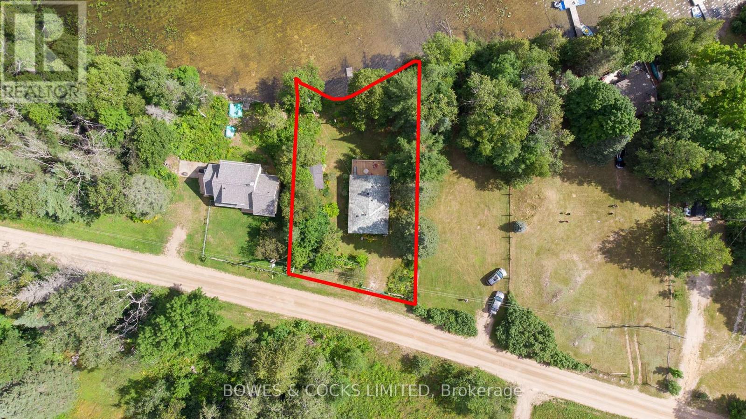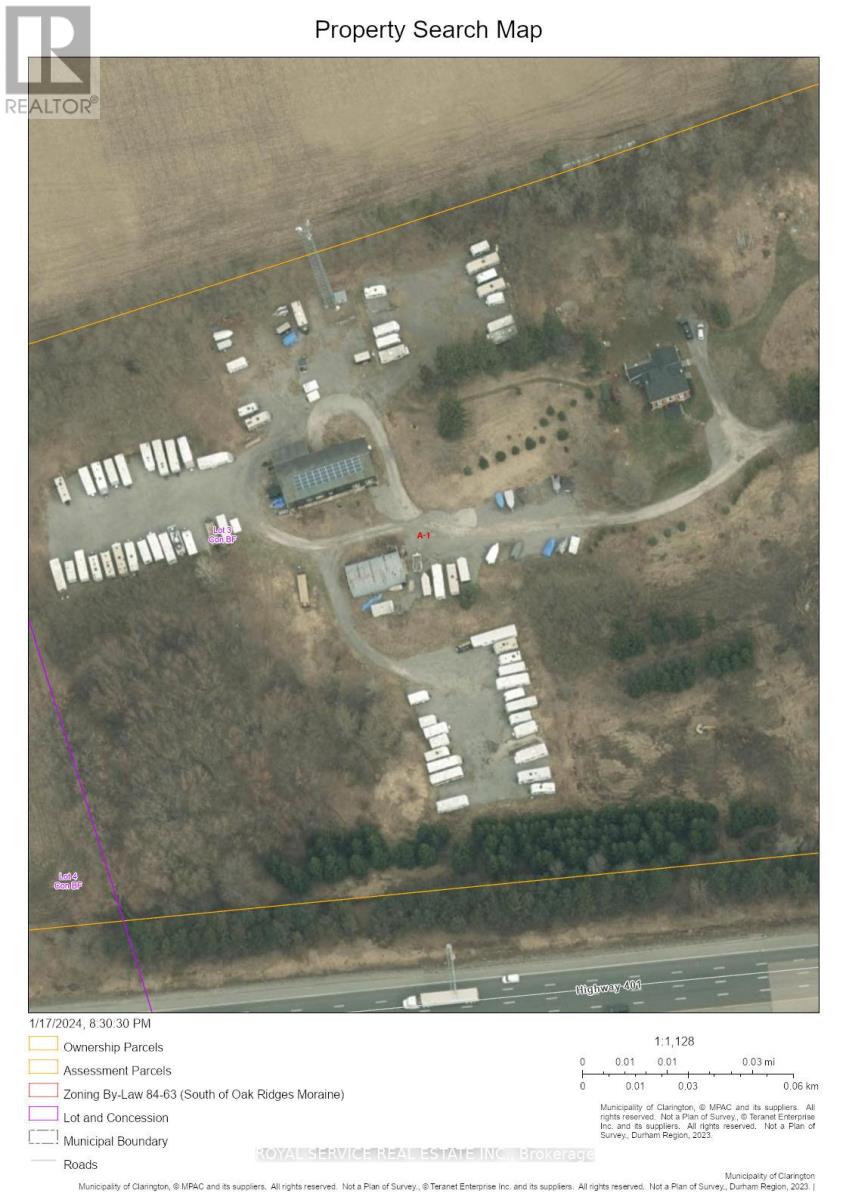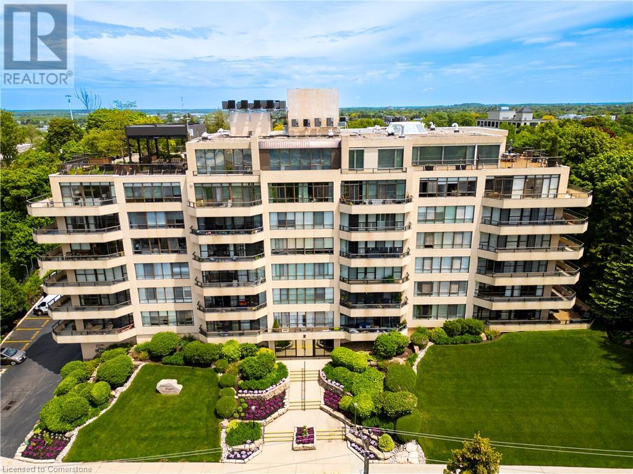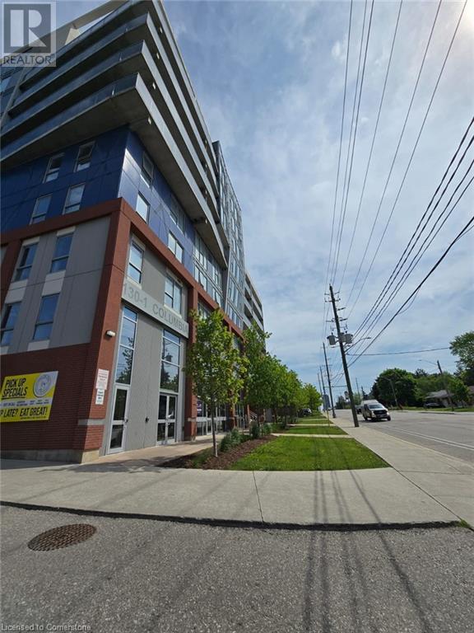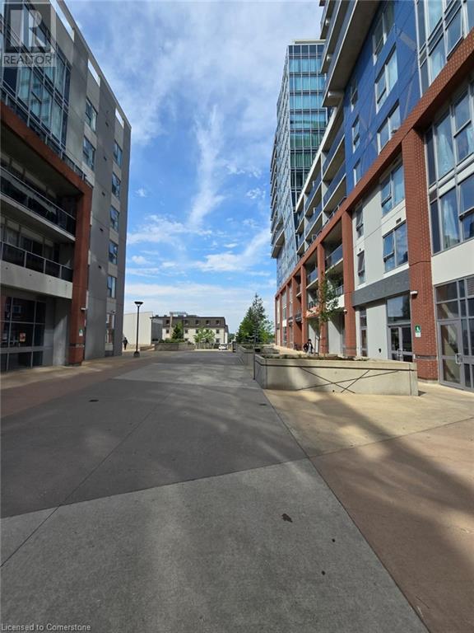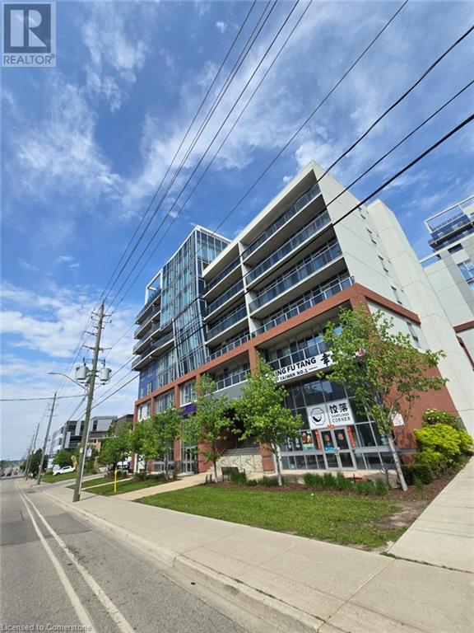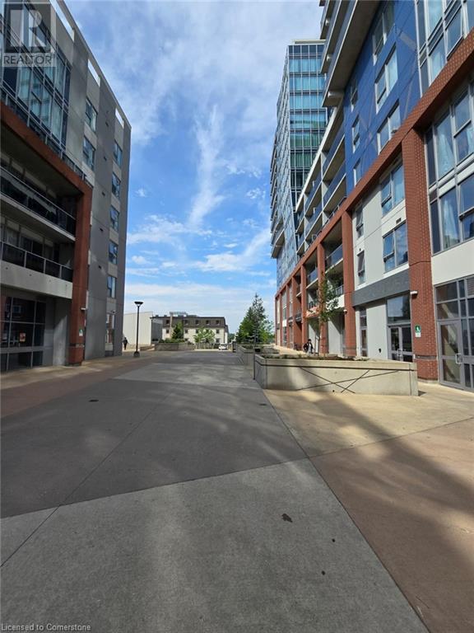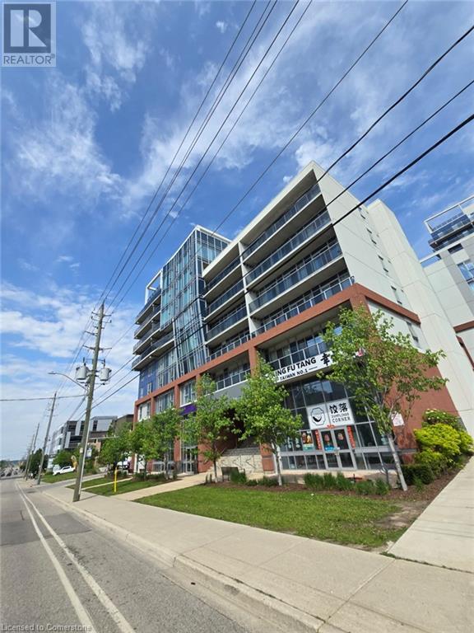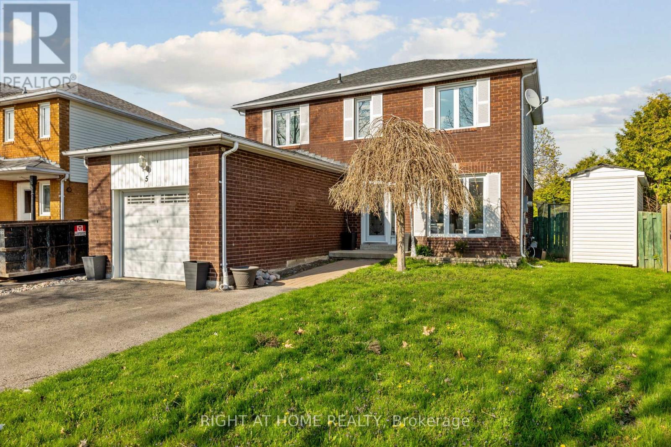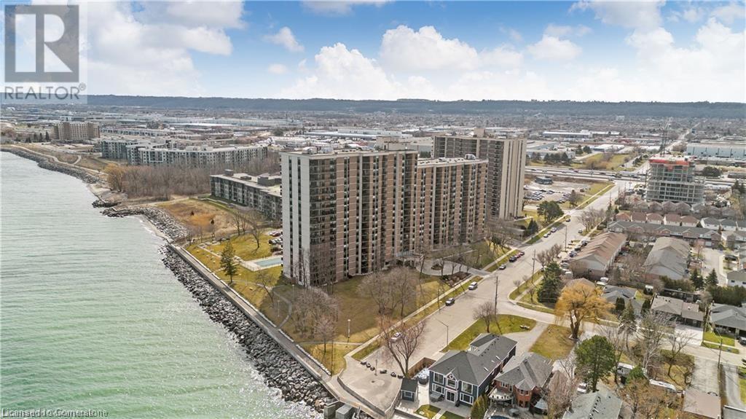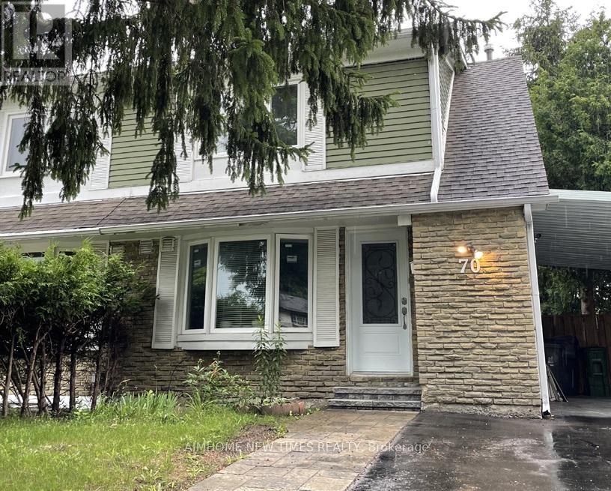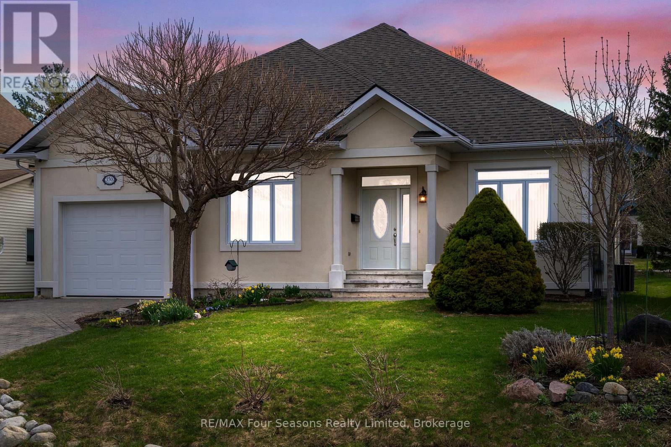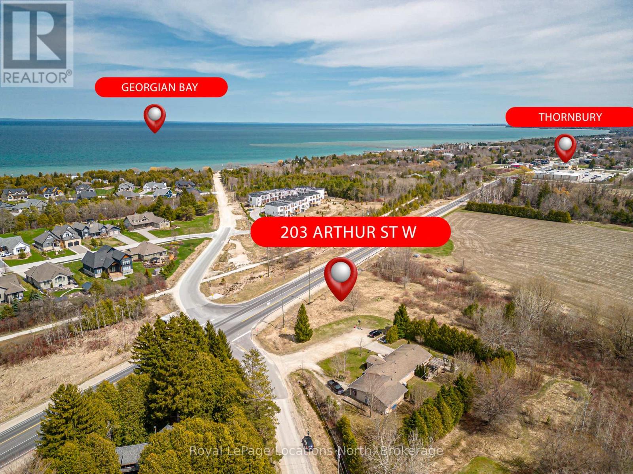197 King Road W
Wollaston, Ontario
Check out the opportunities at family cottage nestled on the shores of picturesque, no motor, Peter Lake. This cozy, turn-key cottage has been cherished by one family for decades, and now its ready to welcome you! Step inside and feel right at home in the open-concept living area, perfect for family gatherings and lakeside relaxation. With three inviting bedrooms and a well-appointed bathroom, there's plenty of space for everyone. Outside, you'll fall in love with the updated deck, where you can sip your morning coffee while taking in the serene lake views. Surrounded by mature gardens and a charming split rail fence, this peaceful oasis has access in every season. The handy two-part shed is perfect for stowing away water toys, gardening tools, and all your cottage essentials. Peter Lake is a no-motor lake, offering calm, crystal-clear waters ideal for kayaking, paddleboarding, and fishing. And with a year-round township-maintained road and the full-service community of Coe Hill just minutes away, convenience is at your doorstep. Flexible closing options make it even easier to start making memories at this classic lakeside retreat. (id:59911)
Bowes & Cocks Limited
2 Jackson Crescent
Listowel, Ontario
Offered only for the 2nd time in 64 years this brick ranch style bungalow is situated in one of the most desirable locations in North Perth (Jacksonville) Start ticking boxes - this house has them all, starting with 150 feet of frontage on .41 acre lot, 3 bedrooms, 3 baths, dining room, updated kitchen, flooring. Book your showing today! (id:59911)
Kempston & Werth Realty Ltd.
438 Rickard Road
Clarington, Ontario
These 20.6 acres are designated "Employment Lands" in the Region of Durham 2023 Official Plan, as ratified by the Province of Ontario on Sept 3, 2024. The property has 1,273 feet frontage on north side of Highway 401 immediately west of Highway 35/115 Interchange. This location provides easy access toHwy 2, Hwy 401 & Hwy 35/115. Well maintained farmhouse (duplex) and outbuildings (see photos). MPAC Assessment states "Code 221 - Farm with residence - with commercial/industrial operation". The property has many streams of income, to the potential of $160-180k per year for the new owner/operator: a) long term lease with communication tower company, b) well established recreational vehicle storage business (since 1996 - see aerial views), c) municipal certified legal non-conforming residential duplex-farmhouse, d) 12 KVW Micro Fit Producer. Buyer responsible for completing own due diligence. See MLS Listing for additional files. Seller will consider VTB. (id:59911)
Royal Service Real Estate Inc.
2 - 2413 Dundas Street W
Toronto, Ontario
Set in the vibrant South Junction neighbourhood, this bright and beautifully renovated 2-bedroom plus den apartment on the second floor of 2413 Dundas Street West offers the perfect mix of space, style, and city access. The open layout is filled with natural light thanks to large windows, and the modern kitchen features sleek cabinetry, subway tile backsplash, and stainless steel appliances. The primary bedroom includes a bonus flex space ideal as a home office, reading nook, or calming yoga zone. A stylish bathroom, featuring matte black fixtures and a walk-in tiled shower, rounds out the interior, while in-unit laundry adds extra convenience. Steps to Dundas West TTC, Bloor GO, and the UP Express, and you'll have seamless connections across the city. Daily errands are easy with FreshCo right across the street, and you're just a short stroll from both Roncesvalles Village, The Junction and Junction Triangle, some of Toronto's most beloved west-end communities known for their cozy cafés, restaurants, and local shops. Retreat to nearby High Park for nature, trails, and open green space when you're ready to recharge. The tenant pays for hydro and internet. A heat pump provides efficient heating and cooling. Parking options are available. This one has all the right energy; book your tour today! (id:59911)
Sage Real Estate Limited
170 Burbank Crescent
Orangeville, Ontario
Ideally situated near schools, shopping, parks, dining, and major commuter routes, this beautifully maintained home offers everyday ease. Step through the enclosed entryway/mudroom with direct access to the garage, which is ideal for busy families. Inside, enjoy the warmth of hardwood floors, fresh neutral paint, and modern pot lights throughout. The spacious chef's kitchen features granite countertops and abundant storage, perfect for hosting or family meals. Relax in the inviting living area with a warm gas fireplace, and appreciate the tastefully updated bathrooms that make this home move-in ready. Bright, generously sized bedrooms provide comfort for everyone. The lower level has a bathroom and flexible space ideal for a rec room, guest suite, or home office. Step outside to a private backyard oasis with fresh sod, mature trees, and low-maintenance gardens perfect for kids, pets, or entertaining. This home checks all the boxes for modern family living. Schedule your showing today! (id:59911)
Coldwell Banker Ronan Realty
2 Lancaster Street E Unit# 504
Kitchener, Ontario
Welcome to Suite 504 at Queen’s Heights, a highly sought-after condominium residence at 2 Lancaster Street East, perfectly situated in the vibrant heart of downtown Kitchener. This exquisite two-bedroom, two-bathroom suite offers a sophisticated blend of modern luxury and timeless elegance. Be impressed by the rich wood detailing, stunning updated floors, and expansive floor-to-ceiling windows that bathe the space in natural light. The spacious open-concept layout is designed for both comfort and entertaining, with a wrap-around balcony accessible from three points within the unit, providing breathtaking panoramic views of the city skyline and unforgettable sunsets. The primary suite serves as a peaceful retreat with a generous walk-in closet and spa-like ensuite, while the second bedroom offers versatility for guests or a home office. Residents of Queen’s Heights enjoy exceptional amenities, including two guest suites, a state-of-the-art fitness room, an oversized party room, a car washing station, and a beautifully landscaped rooftop terrace with BBQs and stylish lounge furniture. Secure underground parking adds convenience, complete with a large storage locker with hydro for extra functionality. Steps from trendy cafes, restaurants, boutique shops, cultural venues, and public transit—including the LRT and VIA Rail—this prime location offers seamless connectivity to everything downtown Kitchener has to offer. Experience the perfect balance of urban energy and serene retreat—Suite 504 is ready to welcome you home! (id:59911)
RE/MAX Twin City Realty Inc.
365 Albert Street Unit# 511
Waterloo, Ontario
Unit 511 at The HUB offers 1,369 sq ft of versatile commercial space available immediately in the heart of Waterloos University District, with over 600 residential units above. Permitted uses include café, retail, medical, office, grocery, personal services, art gallery, library, museum, commercial school, financial services, nanobrewery, printing establishment, tech office, restaurant, and pharmacy. Water and gas are included in the TMI; electricity is the only additional utility. The space can also be combined with adjacent units 611, 612, 613, and 615 for larger requirements. The HUB features ample parking, a dynamic commercial promenade, and is walking distance to the University of Waterloo and Wilfrid Laurier University. (id:59911)
Century 21 Heritage House Ltd.
365 Albert Street Unit# 615
Waterloo, Ontario
Unit 615 at The HUB offers 1,255 sq ft of prime commercial space available immediately in the heart of Waterloos University District, anchored by 600+ residential units above. Ideal for café, retail, medical, tech office, personal services, art gallery, library, museum, commercial school, financial services, nanobrewery, printing, restaurant, and pharmacy uses. Water and gas included in TMI, only electricity extra. Need more space? Combine with units 611, 612, 613, and/or 511. The HUB boasts high foot traffic, ample parking, and a vibrant commercial promenade steps from University of Waterloo and Wilfrid Laurier University. Perfect for high-visibility, high-traffic businesses ready to thrive. (id:59911)
Century 21 Heritage House Ltd.
365 Albert Street Unit# 613
Waterloo, Ontario
Unit 613 at The HUB offers 1,021 sq ft of prime commercial space available immediately in the heart of Waterloos University District, anchored by 600+ residential units above. Ideal for café, retail, medical, tech office, personal services, art gallery, library, museum, commercial school, financial services, nanobrewery, printing, restaurant, and pharmacy uses. Water and gas included in TMI, only electricity extra. Need more space? Combine with units 611, 612, 615, and/or 511. The HUB boasts high foot traffic, ample parking, and a vibrant commercial promenade steps from University of Waterloo and Wilfrid Laurier University. Perfect for high-visibility, high-traffic businesses ready to thrive. (id:59911)
Century 21 Heritage House Ltd.
365 Albert Street Unit# 612
Waterloo, Ontario
Unit 612 at The HUB offers 1,279 sq ft of prime commercial space available immediately in the heart of Waterloos University District, anchored by 600+ residential units above. Ideal for café, retail, medical, tech office, personal services, art gallery, library, museum, commercial school, financial services, nanobrewery, printing, restaurant, and pharmacy uses. Water and gas included in TMI, only electricity extra. Need more space? Combine with units 611, 613, 615, and/or 511. The HUB boasts high foot traffic, ample parking, and a vibrant commercial promenade steps from University of Waterloo and Wilfrid Laurier University. Perfect for high-visibility, high-traffic businesses ready to thrive. (id:59911)
Century 21 Heritage House Ltd.
365 Albert Street Unit# 611
Waterloo, Ontario
Unit 611 at The HUB offers 1,020 sq ft of prime commercial space available immediately in the heart of Waterloos University District, anchored by 600+ residential units above. Ideal for café, retail, medical, tech office, personal services, art gallery, library, museum, commercial school, financial services, nanobrewery, printing, restaurant, and pharmacy uses. Water and gas included in TMI, only electricity extra. Need more space? Combine with units 612, 613, 615, and/or 511. The HUB boasts high foot traffic, ample parking, and a vibrant commercial promenade steps from University of Waterloo and Wilfrid Laurier University. Perfect for high-visibility, high-traffic businesses ready to thrive. (id:59911)
Century 21 Heritage House Ltd.
409 - 270 Davis Drive
Newmarket, Ontario
Top 5 Reasons You Will Love This Condo: 1) Welcome to this superior, sun-filled corner unit boasting bright southeast views that overlook peaceful greenspace, flooding the open-concept layout with natural light throughout the day 2) Beautifully upgraded from top-to-bottom, this condo features hand-scraped engineered hardwood flooring, creating a warm and refined aesthetic in every room, along with a custom kitchen showcasing rich wood cabinets, and high-end stainless-steel appliances, including an LG glass-top stove with range hood, a Samsung French door fridge, and a dishwasher with a matching cabinet face, for a seamless, built-in look 3) Recent renovations include a redone bathroom in 2025 and fresh paint with new blinds the same year, offering a move-in ready space with thoughtful modern finishes 4) Enjoy the comfort and convenience of an in-suite LG stackable washer and dryer, all set within a quiet, well-maintained building with an ideal corner location that maximizes privacy and daylight 5) Located within walking distance to shops, restaurants, parks, trails, and Newmarket GO Station, and just minutes from Southlake Regional Hospital and Upper Canada Mall. 1,115 sq.ft. Visit our website for more detailed information. (id:59911)
Faris Team Real Estate
82 Fairway Drive
Aurora, Ontario
Fabulous one-of-a-kind 'Aurora Highlands' residence. Gorgeous, bright kitchen with walkout to 60' wide landscaped yard with outdoor fireplace. Hedged for privacy. Open concept main floor ideal for entertaining. Extensive hardwood flooring. Recently renovated bathrooms with heated flooring. Custom pot lights. Surround sound system throughout. All newer doors and custom closets. Stunning, from top to bottom! Welcome home! (id:59911)
RE/MAX Hallmark York Group Realty Ltd.
5 Coulson Court
Clarington, Ontario
Welcome Home to 5 Coulson Court! This 3 Bedroom, 3 Bathroom Detached Home Is Located In A Family Friendly Neighbourhood With A Pie Shaped Lot On A Cul De Sac & Backs Onto A Park. The Home Features A Highly Functional Layout With Updated Flooring, Open Concept Kitchen With Quartz Counters, Stainless Steel Appliances & Walk-Out To Your Private Backyard, Perfect For Entertaining! The 2nd Floor Includes 3 Well Sized Bedrooms, Highlighted By The Primary Bedroom, Which Includes A Walk-In Closet & 2 Piece Ensuite. Ample Parking In The Driveway For 4 Cars Plus 1 Car Garage. Located Close To Major Amenities Including Parks, Community Centre, Schools, Shopping Plazas and Highway. You Will Not Be Disappointed! (id:59911)
Right At Home Realty
37 - 1701 Finch Avenue
Pickering, Ontario
LOCATION, LOCATION, LOCATION!! Beautiful Coughlan. **ENERGY STAR HOME executive townhome in an unbeatable location!! Pride of ownership and impeccably kept! 1,700 square feet of space! Gleaming hardwood floors throughout the main floor and basement! Pot-lights throughout! Freshly painted! California shutters throughout the entire home!! 2 ensuite bathrooms upstairs makes for 2 master bedrooms! A massive eat-in kitchen with an island that includes a breakfast bar, granite countertops, and a walkout to a private deck surrounded by lush greenery! Gorgeous open concept living and dining room with a second walkout to a lovely stone enclosed balcony perfect for reading or your morning coffee! Fully finished above ground basement! This home is right off the 401, just minutes to the 407, and is surrounded by every restaurant and shopping amenity you can imagine! Just minutes to the GO train, and the newly updated Shops at Pickering! Less than a 10 minute drive to the waterfront! This meticulously maintained townhome is waiting for you to call it home! (id:59911)
RE/MAX Crossroads Realty Inc.
500 Green Road Unit# 1414
Stoney Creek, Ontario
Welcome to all the beauty that is Waterfront Luxury at the Shoreliner! Boasting natural light throughout and unobstructed stunning views of Lake Ontario and the Escarpment from every room, is this beautiful open concept and tastefully updated condominium, offering 2 bedrooms, 2 bathrooms, a Den / Study, and 1168 sqft of living space. This charming unit allows for a relaxing, maintenance free, and turnkey lifestyle, all while soaking in the breathtaking scenery at any time of day, including gorgeous sunsets, from the pleasure of the walk out enclosed balcony. Appreciate the ease of your own private in-suite laundry and premium features including the primary bedroom suite equipped with a walk through closet and it's own 2 piece ensuite, ample storage space, the bright and spacious kitchen equipped with a pantry, and a welcoming dining area. Take pride and pleasure in having many fabulous amenities offered within the building such as a car wash, hot tub, heated pool, games/party room, workshop, sauna, bbq area with picnic tables, gym/workout room, bike storage, and a library. In addition to these exceptional inclusions, this unit is accompanied with 1 underground parking space and 1 storage locker. Enjoy the convenience of situated in a prime, well centralized and sought after location, with quick access to the QEW and all amenities, parks, trails, and shopping! An absolutely stunning place to call home and a must see! Come see for yourself and fall in love with unit #1414 (id:59911)
Royal LePage NRC Realty
411 - 65 Scadding Avenue S
Toronto, Ontario
What A Location!! Welcome To St Lawrence On The Park!, A Boutique Building, Nestled Between The Vibrant St Lawrence Market & Historic Distillery District. Come See This Light Filled Lovely 2 + 1 Suite, Open Concept With Floor to Ceiling Windows! Spacious Principle Rooms & Huge Master Suite! Walk To Parks, Distillery, St Lawrence Market & Downtown. Offering A Perfect Blend Of Culture And Urban Living. Easy Access To TTC, DVP and Gardiner Expressway. Close Proximity To The Financial District and Walk to The Grocery Store In Minutes. Surrounded By Parks And A Community Centre, Fostering A Balanced Lifestyle With Downtown Options Just Steps Away. Incredible Amenities Including Indoor Pool, Gym, Sauna And Party Room, 24 Hour Concierge (id:59911)
Real Estate Homeward
317 - 361 Front Street W
Toronto, Ontario
Welcome to Unit 317 at 361 Front St W a stylish, south-facing condo perfectly positioned in the heart of downtown Toronto. Overlooking the quiet outdoor courtyard with views of the iconic Rogers Centre, this bright and modern unit features updated flooring throughout and bold black feature walls that add a sleek, contemporary touch. Live steps away from Harbourfront, Ripley's Aquarium, Rogers Centre, Scotiabank Arena, The Well shopping mall, and the CN Tower, with multiple grocery stores, shops, and cafés all within walking distance. Students and professionals will appreciate the proximity to top universities including the University of Toronto, Toronto Metropolitan University, and OCAD University. Residents enjoy access to fantastic amenities such as a basketball court, swimming pool and sauna, outdoor courtyard, cinema room, party room, fully equipped gym, and available guest suites for visiting friends and family. This is downtown living at its finest modern, convenient, and connected to everything the city has to offer. (id:59911)
Unreserved
Bsmt - 70 Apple Gate Crescent
Toronto, Ontario
Basement suite in semi-detached house. Hardwood floor, portlight, counter top, cook top, fridge. Close to top public school, close to TTC, shopping mall, grocery store and park. Separated entrance, private kitchen and private bathrooms. One Parking included, Utilities(Water, Hydro, Gas) and High Speed Internet are included. Sofa and some table can stay if new tenant need it. (id:59911)
New Times Realty Inc.
471 North Meadowcove Road
Whitestone, Ontario
Embrace the spirit of adventure with this captivating 3-bedroom, 2-bathroom cottage, tucked away on 1.2 acres with 225 feet of natural sandy shoreline on sought-after Whitestone Lake. Surrounded by a picturesque canopy of trees, this serene retreat offers both privacy and access to incredible lakefront living. Unwind on the dock, soak in the hot tub, or gather around the fire pit under the stars this is relaxation at its finest. Renowned for its outstanding fishing, Whitestone Lake also invites you to enjoy winter angling with an included ice hut. Whether you prefer calm paddles, scenic boat rides, or thrilling water sports, this all-season destination offers it all. Inside, the main living area welcomes you with vaulted ceilings, gleaming hardwood floors, expansive views, and a cozy woodstove. Step out onto the deck to soak up the sun or dine al fresco. The primary bedroom includes its own private deckideal for peaceful morning coffees or sunset cocktails serenaded by nature. Rainy day? No problem. Head to the games room or cozy up in the movie room, complete with a curated film library and authentic popcorn machine. Outside the cottage, explore a network of walking, ATV, and snowmobile trails, or visit nearby amenities including local restaurants, shopping, LCBO, a nursing station, and the public library. This fully winterized, four-season getaway offers year-round comfort, recreation, and convenience. As a bonus, the buyer will also receive part ownership in a second property, shared with other association members. (id:59911)
RE/MAX Parry Sound Muskoka Realty Ltd
150 Brooker Boulevard
Blue Mountains, Ontario
*PORTER SKELTON CUSTOM BUILD (2005) ~5 Bed 3 Baths (3200+ sf of Living Space) 5 Minute Stroll to the Iconic Village at Blue~ Plus Views to Blue Mountain from the Back Yard Oasis! Stunning Executive Residence/ Quiet Single Family Homes, Located in Prime Ski Areas and Close Proximity to the Sparkling Blue Waters of Georgian Bay~ Just Minutes From Your Door Step! Extensively Landscaped Lot (122 X61 FT) in a Highly Desirable Neighborhood with Gorgeous Perennial Gardens, This Home is the Ultimate Four-Season Retreat! Elevate your Lifestyle and Live your Legacy~ Private and Public Ski Clubs, Championship Golf Courses, the Georgian Trail System, Marinas, and the Shores of Georgian Bay! Welcome to Luxury Living with Quality Craftsmanship Throughout! Enhanced with Exquisite Design and Elegant Finishes~ Features Include: *Open concept Gourmet Kitchen with a Substantial Island and Stone Countertops *Functional Spacious Kitchen *Separate Dining Room * Main Floor Four Season Sunroom with Walk Out to Composite Deck (14.7X11.3 ft.) ~ Views to Blue Mountain *Welcoming Family Room with Cathedral Ceilings and Cozy Gas Fireplace *Main Floor Primary Bedroom with Modern 3 Pc Bath *Two Additional Bedrooms and 4 Piece Bath *Main Floor Laundry with Garage Entrance *Over sized (21.11X12.6 ft.) Insulated Garage. The Lower Level Features~ (Professionally Finished in 2017~ Porter Skelton) *Generous Family/Recreation Room with a Gas Fireplace * 2 Sizeable Bedrooms *3 Piece Bath * 200 Amp Electrical Service *Large Hobby/Workshop Room (Ski/ Bike Tuning Space) *Cold room *Covered Front Porch *Interlocking Driveway *Concrete Front Steps * Roof 2021. Experience the Best of the Village of Blue Mountain~*Boutique Shops *Restaurants *Cafes/Culinary Delights *Art *Culture of Southern Georgian Bay! Enjoy Skiing, Snow Shoeing, Waterfront Strolls, Countryside Walks or Visit Vineyards, Orchards, or Microbreweries. View Virtual Tour and Book your Private Showing Today! (id:59911)
RE/MAX Four Seasons Realty Limited
203 Arthur Street W
Blue Mountains, Ontario
Welcome to the beautiful town of Thornbury. Located on the west side of town, this property offers endless potential for either residential or commercial uses. Previously approved for a 3 storey build with water view potential from the third floor or rooftop patio. Room to build your dream home near downtown Thornbury, Georgian Bay, beaches, golf courses, ski hills and everything else this area has to offer. Alternatively, it could also be ideal for commercial build purposes with its potential use of the exposure it has to Arthur St/Highway 26. Just down the road from a future large retirement and recreational community, this ever growing area offers lots of opportunities. Enjoy the 4 seasons living here in Thornbury with a host of local amenities in this always exciting town right at your fingertips. Further information available regarding potential for plans both residential and commercial. Reach out for more information or to book your showing today! (id:59911)
Royal LePage Locations North
108b Bonnie Crescent
Elmira, Ontario
Are you an aspiring entrepreneur looking to start your own sign and lettering business? Don’t wait! Skip many of the headaches of building a business from scratch and start working with an established clientele right away. This is a unique opportunity to acquire a well-established, family-owned business incorporated in 2011, but with a history dating back to 1955. This company has become a community staple over the years and offers a loyal customer base and a proven business model. Yet, there is plenty of potential to grow and increase income when the buyer takes this business to the next level. Located in the growing community of Elmira, combining progressive ideals with small-town values, this sign business benefits from access to an increasing number of businesses in town, Waterloo Region, Guelph and other nearby communities. However, clients are not limited to Woolwich Township. This is your chance to serve clients across Canada and the U.S. with existing relationships to draw upon. Owner is retiring but can help train new owner. No franchise fees. This opportunity is ideal for someone who is ready to take ownership of a reputable business with significant untapped potential. Don't miss out on this chance to be the owner of an established sign business at an affordable price! Buyer will not assume leased premises. Lease with landlord does not include a sub-let or transfer provision. In order to see any financial statements or list of assets, potential Buyer will need to sign a Confidentiality Agreement. (id:59911)
RE/MAX Solid Gold Realty (Ii) Ltd.
20 Winchester Crescent
Listowel, Ontario
Discover this stunning 5-bedroom, 3-bathroom bungalow in the heart of Listowel, offering contemporary design, spacious living, and unbeatable convenience. Located near parks, trails, shopping, and more, this home is perfect for families and entertainers alike. The bright and open-concept main level features abundant natural light, a stylish kitchen with a large eat-in island, ample cabinetry, and stainless steel wi-fi appliances, as well as a spacious primary suite with a walk-in closet and private 3-piece ensuite. Two additional well-sized bedrooms and a convenient main-floor laundry with direct garage access complete the level. The fully finished basement provides even more living space, including two additional bedrooms, a 3-piece bathroom, an expansive recreation room perfect for gatherings, and ample storage space. Step outside to a large backyard with a covered patio area with a gas BBQ hookup, ideal for outdoor relaxation and entertaining. This move-in ready home offers modern style, functionality, and an incredible location. Don’t miss out—schedule your private showing today! (id:59911)
RE/MAX Twin City Realty Inc. Brokerage-2
