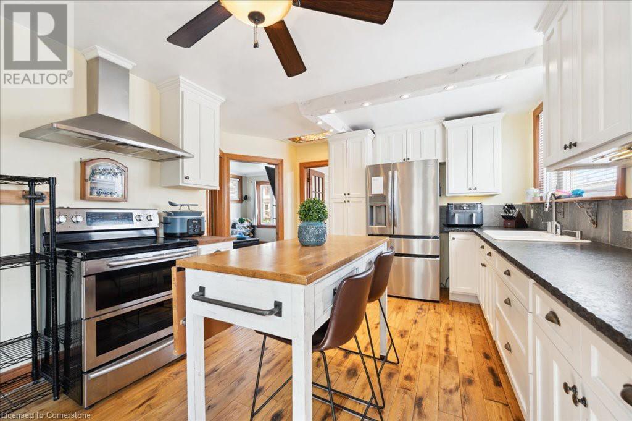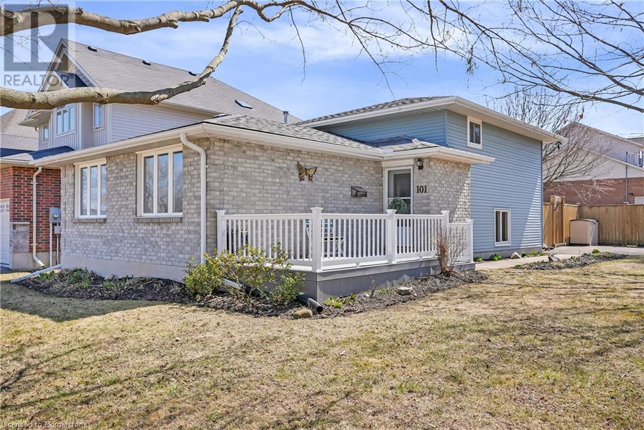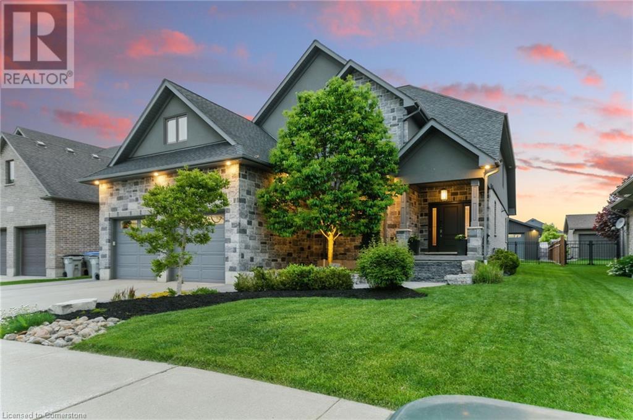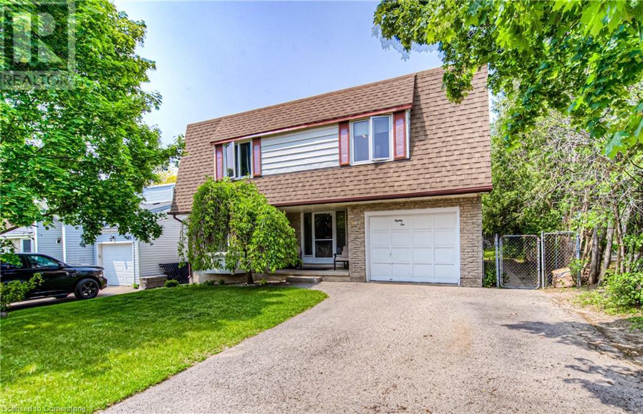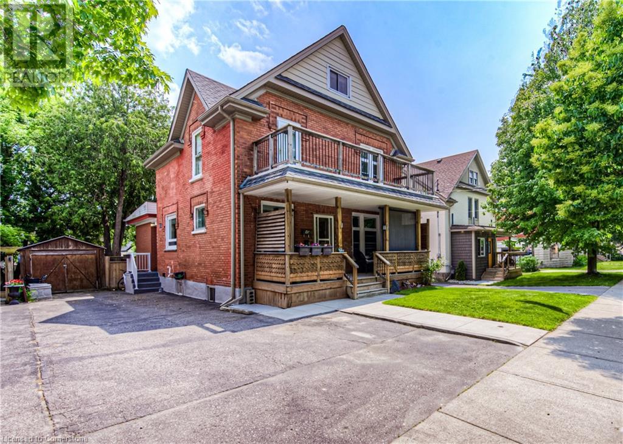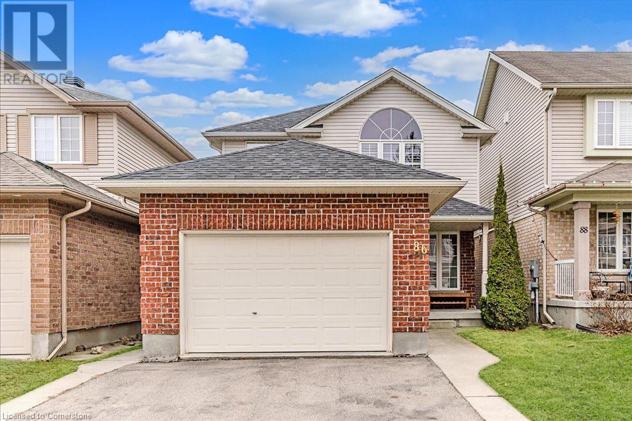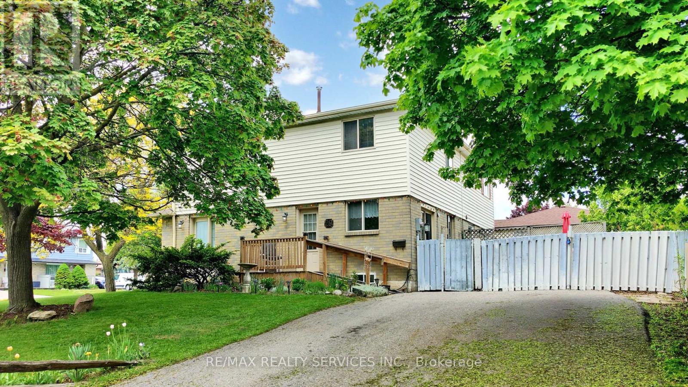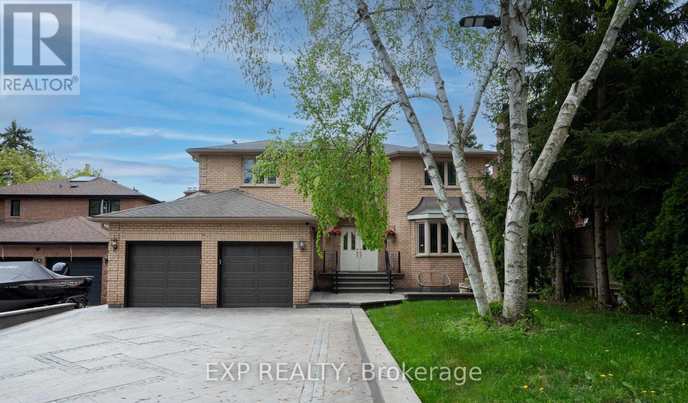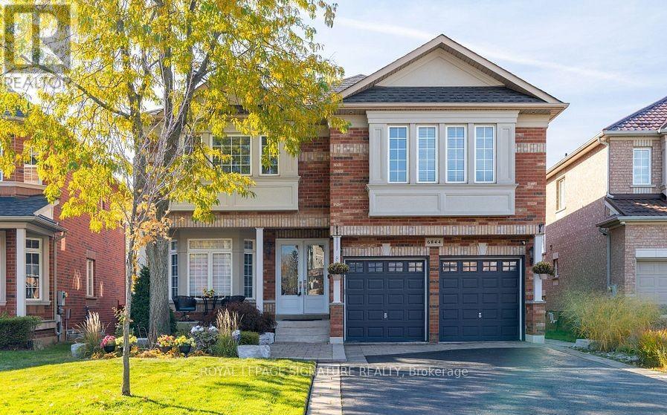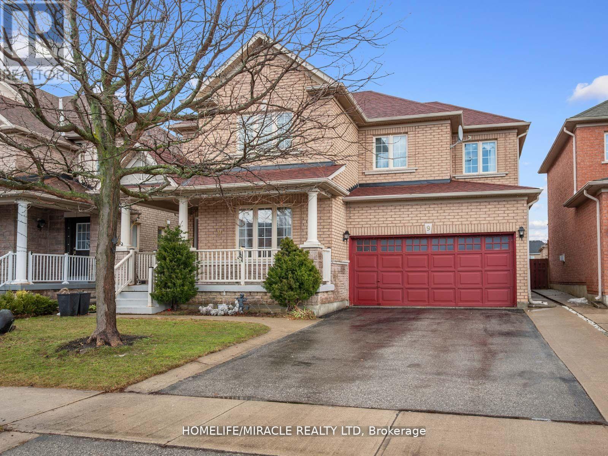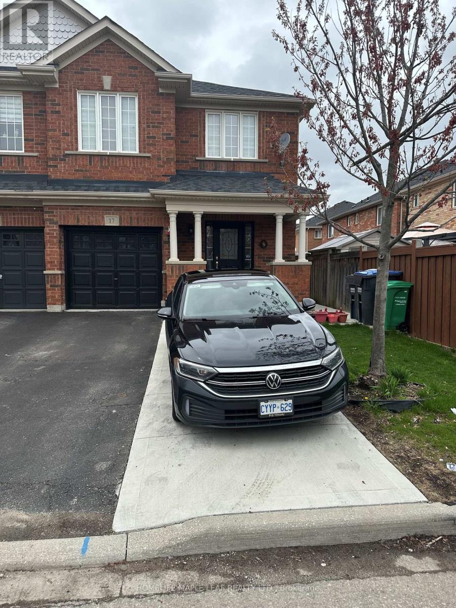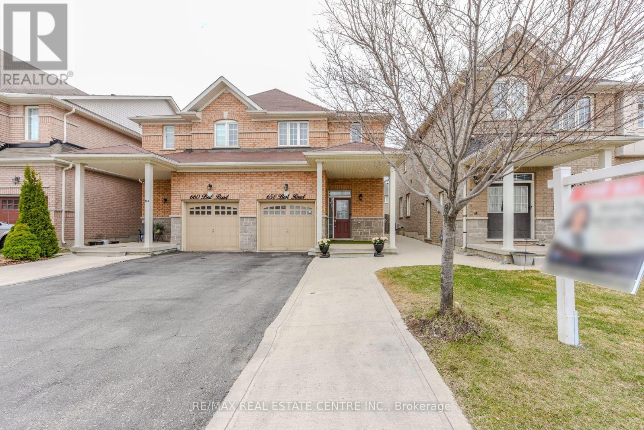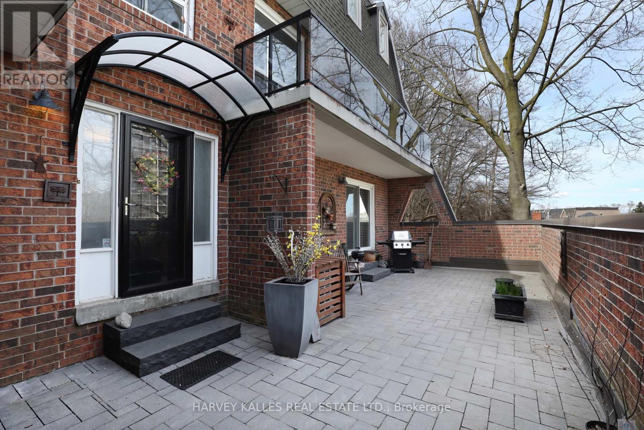255 Northfield Drive E Unit# 209
Waterloo, Ontario
Priced to sell, no bidding wars! Welcome to unit 209 at 255 Northfield Drive East in Waterloo! This modern 2-bedroom, 2-bathroom condo is located in the Blackstone Condominiums. This bright and spacious unit features an open-concept layout with large windows, high ceilings, and a contemporary design throughout. The kitchen is equipped with stainless steel appliances, sleek cabinetry, and quartz countertops, seamlessly flowing into the living and dining areas - perfect for entertaining. Both bedrooms are generously sized, and the unit includes the convenience of in-suite laundry and a private balcony. Residents enjoy top-tier amenities such as a fitness studio, media and party room, rooftop terrace, pet wash station, and coworking space. Located in a prime area close to Conestoga Mall, RIM Park, Grey Silo Golf Course, scenic trails, and major transit routes, this condo offers the perfect blend of comfort, convenience, and community living. (id:59911)
Corcoran Horizon Realty
521 Brant Road
Cambridge, Ontario
Country Charm Meets City Convenience! Set on just under an acre of scenic countryside, this unique home delivers the best of both worlds—quiet, spacious living only minutes from Brantford, Cambridge, and St. George. Step inside to discover a bright and spacious layout featuring 4 bedrooms, including a primary suite with a private 3-piece ensuite. The large living room with a bay window welcomes natural light, while the generously sized kitchen offers ample space and sliding doors leading to a deck, perfect for outdoor entertaining. Downstairs, you'll find a fully finished basement that includes a fourth bedroom and a cozy rec room complete with a wood stove, a warm, inviting space for relaxing with family or hosting friends. Enjoy a cool beverage in your well-lit gazebo or one of two decks attached to your home - a perfect space for outdoor entertaining. Ideal for car enthusiasts or hobbyists, the property includes multiple outbuildings with endless potential for storage, workshops with hydro, or creative pursuits. Whether you're starting a family, looking for space to grow your passions, or simply seeking a peaceful place to call home, this property is a rare gem that combines rural charm with urban accessibility. Don’t miss out on this unique opportunity. Properties like this don’t come around often! Book your private showing today—your next chapter starts here! (id:59911)
R.w. Dyer Realty Inc.
15 Jarvis Street
Cambridge, Ontario
15 Jarvis St is a fantastic 3-bdrm bungalow offering bright & beautifully remodeled space nestled on quiet dead-end street in the heart of Cambridge! This is the perfect home for downsizers, first-time buyers, young families or investors. As you approach you’ll immediately notice the newer metal roof (approx. 2021) & private concrete driveway. Step into spacious living room where solid hardwood floors, crown moulding & 3 large windows invite natural light to fill the space—ideal spot to relax & unwind. Open-concept kitchen is truly the heart of the home featuring leathered granite counters & backsplash, high-end white cabinetry W/dedicated pantry cupboard, S/S appliances & rustic wood beam W/ample pot lighting. 2 main-floor bdrms including standout primary W/striking wood feature wall, vaulted ceiling with skylight, full wall of closets & garden doors leading directly to the backyard. Completing this level is 4pc bath W/deep soaker tub, separate shower & modern vanity. Downstairs the fully finished basement provides add'l living space W/welcoming rec room & 3rd bdrm. Step outside to fully fenced backyard that’s made for enjoying summer evenings complete W/brand new 12 X 10 patio (2024) & large shed W/hydro—perfect for hobbyists or storage. 220 amp service at the corner of the house is already installed & ready for a hot tub. Many updates throughout: new trim & flooring, PEX plumbing & all windows replaced within the last 10 yrs. Updated electrical panel & wiring (2022), renovated bathroom (2022), Water heater 2021, New fence 2022, plus newer appliances including dishwasher & AC (2022), washer/dryer (2023) & fridge (2024) providing you with peace of mind for yrs to come! Just steps from scenic trails along the river, Galt Collegiate Institute & Gordon Chaplin Park. Nearby to shopping centre with Starbucks, restaurants & more! Short walk to downtown Galt’s boutiques, fine dining & riverside parks. It’s a location that perfectly balances tranquility with convenience! (id:59911)
RE/MAX Real Estate Centre Inc.
62 Queen Street
Huron East, Ontario
Charming Bungalow in the Heart of Brussels. Welcome to this delightful 3+1 bedroom, 2-bathroom all-brick bungalow located in the picturesque town of Brussels. With almost 1800 square feet of living space, this home offers both comfort and functionality for families, downsizers, or first-time buyers. Step onto the wide, covered concrete porch, a perfect spot to enjoy your morning coffee and enter into an open-concept living, dining, and kitchen area designed for easy entertaining and everyday living. The kitchen features plenty of cabinetry, a wrap-around countertop, and comes equipped with a fridge, stove, and dishwasher. Just off the kitchen, you'll find the convenient main-floor laundry and the side door entrance. The main floor includes three generously sized bedrooms and a bright 4-piece bathroom, providing everything you need on one level. Downstairs, the spacious finished basement (666 sq ft) offers a large recreation room with a cozy wood-burning stove and an adjoining unfinished wood room. There's also a flex room perfect as a 4th bedroom or home office or hobby room, plus a 2-piece bathroom, a workshop/utility area, and extra storage space. Step outside through the glass sliding doors to a large, private deck in the backyard, complete with a patio set and umbrella, ready for summer barbecues and relaxing evenings. The POLYSLATE roof shingles are a standout feature, boasting a 50-year life expectancy. Enjoy the low-maintenance yard (82 x 66) and ample parking on the oversized driveway that fits up to six vehicles. There's also a handy 8 x 10 shed for your outdoor tools and gear. Additional features include: Forced air gas heating; Central air conditioning; Owned water softener; Municipal water and sanitary services; and a sump pump in the basement. This home has been well cared for, and a Home Inspection Report is available for your peace of mind. Move-in ready and full of charm, come see all that this lovely home and community have to offer! (id:59911)
RE/MAX Solid Gold Realty (Ii) Ltd.
101 Rothsay Avenue
Kitchener, Ontario
Located in one of Kitchener’s most desirable family neighbourhoods, this well-maintained 4-level backsplit offers ample space, quality updates, and a fantastic layout. Situated on a very large corner lot with parking for up to 6 vehicles, this home is ideal for families or anyone looking for extra space inside and out. The main level features a brand new kitchen with modern cabinetry and finishes, flowing into a bright dining and living area. Upstairs, you’ll find 3 spacious bedrooms and a renovated 4-piece bathroom. Enjoy the comfort of two large living rooms, including a lower-level family room with a gas fireplace, perfect for relaxing or entertaining. A second full bathroom and a large laundry/storage area offer added functionality. Close to schools, parks, trails, and shopping. This is a move-in ready home in a great neighbourhood with room for everyone. With its separate living areas and full bathroom on the lower level, this home also offers excellent in-law suite potential. Book your private showing today! Additional upgrades include furnace and A/C (2021), Trex front porch (2021), eavestroughs (2020), a concrete pad with fully fenced backyard (2015), and a new kitchen (2020). (id:59911)
RE/MAX Twin City Realty Inc.
401 - 3605 Kariya Drive
Mississauga, Ontario
Stunning Towne Condo In Prestigious Location. High Demand Area. Gorgeous Bright And Spacious 2 Bedroom + Den Corner Unit, Great Unobstructed Southwest View, Functional Layout, Large Windows, Well Sized Ensuite Storage Area, Upgraded Kitchen With Stainless Steele Appl., Laminate Floor Throughout, Well Maintained. Steps To Square One Mall, Sheridan College, Park, Library, YMCA, Upcoming LRT, Minutes Drive To Hwy403/401/QEW. Maintenance Fee Includes All Utilities, Cable TV, Internet, etc. 24 Hrs Gatehouse Security, Guest Suites, Squash and Tennis Courts, Theatre, Gym, Indoor Swimming Pool, Hot Tub, Sauna, Ample Visitor Parking, And Much More. **EXTRAS** All Existing Electrical Light Fixtures, Ss Fridge, Stove, B/I Dishwasher, Stacked Washer & Dryer, All Existing Window Coverings. (id:59911)
Homelife Landmark Realty Inc.
103 Acacia Road
Fonthill, Ontario
Discover Your Dream Home in Fonthill! Step into this stunning two-storey townhouse where modern elegance meets comfort! Featuring 3 spacious bedrooms, 2.5 baths, and convenient second-floor laundry, this is designed to fit your lifestyle. The main level boasts beautiful laminate flooring and a gorgeous hardwood staircase, setting the tone for sophistication and style. Enjoy meal prep in your kitchen equipped with stainless steel appliances and quartz countertops. Located in a family-oriented neighborhood with access to top-notch French immersion schools, this is the perfect place for families to grow and thrive. Don't miss this incredible opportunity to make this house your home. Schedule a visit today! (id:59911)
The Agency
3897 Orchard Avenue
Lincoln, Ontario
Welcome to 3897 Orchard Avenue, a lovingly maintained solid brick bungalow on a premium corner lot in the heart of Vineland. Built by the respected Moyer family and owned by just the second family since, this classic home is full of character, comfort, and potential. The long private driveway fits four vehicles, plus one in the detached garage, which is connected by a charming breezeway that opens to a backyard oasis. Step inside to a warm and inviting living room featuring a wood-burning fireplace. The eat-in kitchen offers plenty of cabinet space and comes complete with fridge, stove, over-the-range microwave, and dishwasher. Down the hall are three bright bedrooms, a four-piece bath, and original hardwood floors that are believed to be preserved beneath the carpet. The full basement offers a cozy rec room with a gas fireplace, laminate flooring, a laundry room with a sink, a standalone shower, multiple storage areas, and a two-piece bathroom. There is also a bar area with a second fridge, perfect for entertaining. Major mechanicals are in great shape with a newer furnace, rental hot water tank, poured concrete foundation, and a powerful whole-home generator that automatically powers the house during outages, updated electrical panel with breakers. The gutters are equipped with gutter covers, helping to prevent leaf buildup and reduce maintenance. Outside, enjoy the original concrete pool, perfect for those hot summer Niagara days. A second fully fenced yard is separate from the pool area, ideal for children or pets, plus two side yards offering extra green space to enjoy. This perfect family property has space to relax, play, and grow. Located on a quiet street just minutes from local wineries, schools, parks, and highway access. A rare opportunity to own on Orchard Avenue in beautiful Vineland. (id:59911)
Exp Realty (Team Branch)
855 Wood Drive
Listowel, Ontario
Welcome to 855 Wood Drive, a standout two-storey home located on one of Listowel’s most desirable streets —close to schools, parks, and scenic walking trails. This eye-catching home is situated on a 65' by 145' lot and offers 6 bedrooms and 4 bathrooms, blending thoughtful design, quality finishes, and incredible indoor-outdoor living. The main level features hardwood flooring throughout and is anchored by a show-stopping living room with soaring 19-foot ceilings, a cozy fireplace, and walkout doors to the backyard. The kitchen is built for both function and entertaining, complete with granite countertops, high-end appliances, an eat-in island, pantry, and open access to the dining area—where large windows overlook the beautifully landscaped yard and an additional door leads outside. Additionally, on the main floor is a spacious primary suite with a walk-in closet and luxurious 5-piece ensuite featuring double sinks, a soaker tub, tiled shower, and an extensive walk-in closet. Upstairs, you’ll find four generously sized bedrooms, including a second primary-style suite with its own walk-in closet and 4-piece ensuite. The partially finished basement adds even more potential with walls in place for a future bedroom, rec room, and bathroom. There’s also a convenient walk-up to the garage. Step outside to your private backyard retreat—perfect for entertaining— highlights including a back patio, a deck off the shop, a heated stock tank pool, and a firepit area. The heated, insulated 16' x 25' shop has electricity, ideal for hobbies, projects, or extra storage. This home checks all the boxes for growing families, multi-generational living, or anyone seeking style, space, and serenity in a prime location. (id:59911)
Keller Williams Innovation Realty
82 Roseneath Crescent
Kitchener, Ontario
Fantastic Multi-Level Home with Pool Backing onto Parks, Trails & Top Schools! Welcome to this well-maintained 3-bedroom, 2-bathroom multi-level home ideally located in one of the city’s most connected and family-friendly neighbourhoods! Backing directly onto both a public and a Catholic school, with walking trails and the ever-popular McLennan Park right behind, this property offers the perfect blend of convenience, recreation, and privacy. Enjoy summer to the fullest in the 15’ x 30’ Above ground pool, featuring a new liner (2021) and upgraded filter and chlorinator (2024)—all set within a backyard oasis ideal for entertaining or relaxing. An electric awning (2019) offers shade when you need it, extending your outdoor living space. Inside, the home offers great separation of space with a spacious lower-level family room perfect for movie nights or playtime, and a bright, separate main floor living room ideal for hosting guests or quiet evenings in. Noteworthy mechanical updates include: Furnace (2021) Air Conditioner (2017) Roof (2019) Water Heater (2018) – Owned Water Softener (2018) – Owned With no rentals and all major components up to date, this home is truly move-in ready and low-maintenance. Whether you're a growing family looking for proximity to schools and green space, or someone who loves to entertain and values thoughtful updates, this home checks all the boxes. Don't miss your opportunity to own in this prime location! (id:59911)
RE/MAX Twin City Realty Inc.
247 Krug Street
Kitchener, Ontario
Welcome to 247 Krug Street. Charming street close to the downtown core. Close to the expressway for easy commuting. Amenities around the corner. Close to Public and Catholic Schools. Lots of upgrades through the last few years. New maple flooring on the main and upper level. New windows throughout. New furnace. Both washrooms updated. New Kitchen featuring Quartz counter tops. Small workshop in the basement for those small projects or hobbies. You just need to move in and call it home. An abundance of natural light throughout the home. 1 1/2 story set back from the street with a huge backyard. Tiered gardens. Apple tree, cherry tree and pear tree. Lots more room to put in your vegetable garden. (id:59911)
RE/MAX Real Estate Centre Inc.
45 Brubacher Street
Kitchener, Ontario
Lovingly Renovated 2.5 Storey Century Home in the Heart of Kitchener's East Ward Welcome to one of the East Ward’s most beloved streets—where charm, community, and timeless architecture meet modern living. This beautifully restored 2.5 storey century home has been meticulously renovated over the past decade by its dedicated owners, blending heritage character with contemporary comfort. Every major update has already been taken care of—including a full spray foam retrofit of all exterior walls, ensuring excellent energy efficiency and cozy year-round comfort. The result? A stunning home that’s not only visually striking but also economical to maintain. Inside, this spacious and versatile layout offers something for every lifestyle. The main floor features a rare and functional design with a bedroom, a private office space, a full 4-piece bath, and a large, well-appointed chef’s kitchen that flows into a separate dining and living room—perfect for entertaining or everyday family life. The fully finished basement includes a rec room, a cool and quiet bedroom ideal for hot summer nights, and a utility area for added convenience. Upstairs, the second floor surprises with a second kitchen, two more generous bedrooms, another 4-piece bathroom, a second office or flex space, and a walkout to a lovely upper porch—your future morning coffee spot or evening wind-down retreat. The top floor caps it all off with another bedroom, a den area, and a convenient 2-piece bath—an ideal teen retreat, creative space, or quiet hideaway. With flexible living options throughout, this home is an excellent fit for growing families, multigenerational households, or those looking for separate living quarters within one beautiful home. Don’t miss the opportunity to own a move-in ready gem on one of Kitchener’s most desirable heritage streets. Century charm, thoughtful renovations, and unmatched location—it’s all here. This home is a licensed Duplex listed with MLS# 40737884 (id:59911)
RE/MAX Twin City Realty Inc.
45 Brubacher Street
Kitchener, Ontario
Renovated Century Duplex in Kitchener’s Coveted East Ward Here’s your chance to own a beautifully renovated century home—now a legal duplex—in the heart of Kitchener’s sought-after East Ward. This charming and character-filled property is located in one of the city's most desirable and rentable communities, known for its mature trees, welcoming neighbours, and unbeatable walkability. Thoughtfully updated over the past 10 years, this solid home has seen all major mechanicals replaced, along with updated windows and appliances, offering peace of mind to owners and tenants alike. Energy efficiency was top of mind in the renovation process, with spray foam insulation added to all exterior walls to help keep utility costs low and interiors comfortable year-round. Each unit offers bright, functional living spaces filled with natural light and timeless charm, making it an ideal setup for investors, multigenerational families, or homeowners looking for a mortgage helper. With parking available for up to four vehicles—a rare find in the East Ward—this turnkey property checks all the boxes for those seeking flexible living and investment potential in a vibrant, established neighbourhood. Live in one unit and rent the other, or add this prime duplex to your portfolio—either way, it’s a smart move in a location that truly stands out. The three bedroom unit and the two bedroom units both have 2 baths! Rents are estimated at $4800 - $5000 a month for both units. (id:59911)
RE/MAX Twin City Realty Inc.
86 Davis Street
Guelph, Ontario
Welcome to 86 Davis Street, a beautifully updated 3-bedroom home with a LEGAL 1-bedroom basement apartment, nestled on a tranquil street in one of Guelph’s most family-friendly neighbourhoods! As you step inside, you’re greeted by a spacious open-concept living and dining area, adorned with hardwood flooring, ample pot lighting and large windows that flood the space with natural light. The heart of the home is the renovated kitchen, featuring pristine white quartz countertops, a stylish tiled backsplash and high-end S/S appliances including a built-in oven and microwave. Sliding doors from the dinette lead to an elevated deck, perfect for seamless indoor-outdoor entertaining. A convenient powder room completes this level. Upstairs, the primary retreat boasts double doors, a cathedral ceiling, a charming arched window and a walk-in closet. The 4-piece ensuite offers laminate counters, a soaker tub and a separate shower. 2 additional generously sized bedrooms and another 4-piece bathroom complete this level. The finished basement, accessible via a separate side entrance, houses a legal 1-bedroom apartment! This suite includes a full kitchen with rich dark cabinetry, S/S appliances and an open living area with laminate flooring and large windows, making it bright and inviting. A spacious bedroom and a 4-piece bathroom with a shower-tub combo round out this versatile space—ideal for multigenerational living or as a mortgage helper. Host BBQs with friends and family on your elevated upper deck or unwind with a good book on the cozy lower patio. The spacious, fully fenced backyard offers a lush grassy area—ideal for kids to run free & pets to play safely. Newer roof which is approx. 5 years old! Located just around the corner from Morningcrest Park and Guelph Lake Public School, a French immersion institution, this home is perfectly situated for families. A short drive brings you to various amenities, including grocery stores, restaurants, banks and much more! (id:59911)
RE/MAX Real Estate Centre Inc.
29 Gulliver Crescent
Brampton, Ontario
Welcome to 29 Gulliver Crescent, priced for quick action! This spacious 4-bedroom semi-detached home is perfectly situated on a quiet, family-friendly street in Brampton and boasts a premium oversized corner lot ideal for gardening enthusiasts, future pool installation, or potential expansion! Step inside a freshly painted interior that offers a blank canvas for your personal touches & updates. The main floor features a bright and airy open-concept living and dining area, a functional kitchen with a breakfast/eat-in area, and a convenient powder room. With two entrances, there's potential for an easy separate basement entry a fantastic opportunity for future income potential or multigenerational living. Upstairs, you'll find four generously sized bedrooms, a 4-piece bathroom, and a large linen closet for added storage. Need more space? Head to the finished basement, offering a versatile rec/entertainment room, a spacious work room/laundry area, and a handy cantina perfect for extra storage or a wine cellar. The extra-wide double driveway accommodates up to 6 cars, and the lush front and backyard provide excellent privacy and outdoor enjoyment. Located in a prime neighbourhood with easy access to top-rated schools, community centres, parks, shopping, public transit, and more this home truly has it all! Don't miss this opportunity make 29 Gulliver Crescent your new home today! (id:59911)
RE/MAX Realty Services Inc.
6 Edgebrook Drive
Toronto, Ontario
Welcome to Your Next Family Oasis in Etobicoke. This beautifully maintained two-storey home sits on an extra-deep 50 x 221.73 ft lot and offers approximately 2,783 sq. ft. of finished living space, combining comfort, functionality, and income potential. Ideally located on a quiet, family-friendly street in the heart of Etobicoke. The main floor showcases elegant hardwood floors and crown moulding, with a bright and spacious layout that includes a formal living room, a cozy family room with fireplace, and French doors opening into a sunny four-season sunroom. The dining room flows seamlessly into the kitchen, which features a walk-out to a large deck perfect for outdoor dining, barbecues, and entertaining. Upstairs, you'll find four generously sized bedrooms and two full bathrooms. The primary suite offers a peaceful retreat with a corner soaker tub, bidet, and separate shower. The additional bedrooms are filled with natural light and serviced by a second full bath with double vanity and deep tub. The fully finished basement functions as a private suite with two bedrooms, a full bathroom, a renovated kitchen, and open-concept living and dining areas. Enhanced by pot lights and a brick fireplace, it's ideal for in-laws or generating rental income. Outside, your private backyard oasis awaits featuring a heated inground pool, stone patio, pergola, outdoor BBQ station, and a dedicated exterior washroom. The fully fenced yard is beautifully landscaped for privacy and year-round enjoyment. Located just minutes from schools, parks, Hwy 401/427, Pearson Airport, Humber College, and major amenities. Disclosure: Family room, laundry, office and basement images have been virtually staged. (id:59911)
Exp Realty
6844 Golden Hills Way
Mississauga, Ontario
Presenting 6844 Golden Hills Way, a 3168sf stunning luxury home in the prestigious Meadowvale Village, built by the renowned Diblasio. This 4-bedroom and 4 washroom home seamlessly combines elegance and functionality, ideal for families valuing comfort . The grand double-door entrance opens to a bright, open main floor with a flowing, open-concept layout that connects family, dining, breakfast, and kitchen areas, perfect for gatherings or entertaining. The formal living room provides a quiet retreat or home office, while the family room features vaulted ceilings, a cozy gas fireplace, and hardwood floors throughout. The gourmet kitchen is the heart of the home, with ample cabinetry, sleek countertops, a walk-in pantry, and a breakfast bar. Direct access to a large deck and a beautifully landscaped backyard creates an ideal space for outdoor dining and relaxation. Upstairs, four spacious bedrooms, including a luxurious primary suite with an ensuite and ample closet space, offer privacy and comfort for all. Two additional 2nd-floor bathrooms provide convenience for family and guests. The large driveway, free of sidewalk interruptions, offers ample parking for owners and guests. Ideally located near top-rated schools, public transit, Heartland Shopping Centre, parks, and essential amenities, this home exemplifies pride of ownership. 6844 Golden Hills Way blends luxurious design with practical features, offering a perfect family home with rental potential in a prestigious neighbourhood. The basement not included in the rent of $ 5,000. Spacious and beautifully maintained 2-bedroom walkout basement apartment now available! This unit offers plenty of natural light, a private entrance, and a functional layout perfect for comfortable living. (id:59911)
Royal LePage Signature Realty
55 Burlwood Road
Brampton, Ontario
Welcome to 55 Burlwood Dr., a true gem in the prestigious Estates of Pavillon community in Brampton. This extraordinary residence offers the pinnacle of luxury living, boasting over 5,800+ sq ft of exquisitely crafted space that blends elegance, comfort, and sophistication. The home's grandeur is evident from the moment you arrive, with an impressive 85 ft of frontage setting the stage for the opulence that lies within. Step through the double doors into a grand foyer featuring 10-ft ceilings, expansive windows, and exquisite crown moulding, creating an immediate sense of scale and luxury. Designed for families who love to entertain, this home features 6 spacious bedrooms and 6 tastefully designed washrooms. Two separate staircases lead to the upper level, where 9-ft ceilings and a convenient second-floor laundry offer both elegance and practicality. At the heart of the home lies a stunning main kitchen with high-end, built-in appliances, complemented by a fully equipped chef's kitchenperfect for hosting large gatherings or preparing gourmet meals. The living areas are enhanced by two cozy gas fireplaces, adding warmth to the already luxurious ambiance. One of the homes standout features is the massive 2,800 sq ft basement, a blank canvas for your imagination. Whether you dream of the ultimate man cave, a private home theatre, fitness studio, games room, or an in-law suite, the possibilities are endless with this expansive space. Over $500K in premium renovations have been invested throughout, showcasing top-tier finishes, from gleaming hardwood floors to custom lighting and fixtures. Backing onto tranquil rural land with lush treed views, the backyard is your private oasisideal for relaxing, hosting summer barbecues, or simply enjoying peaceful nature-filled moments away from city life. 4-car garage, perfect for car enthusiasts. Every detail has been thoughtfully considered to deliver a lifestyle of luxury, comfort, and functionality. (id:59911)
Pontis Realty Inc.
9 Hopecrest Place
Brampton, Ontario
Welcome to this beautiful apx. 2,500 sq. ft home (2,490 sq. ft per MPAC) on a family-friendly street. This home is perfect for a large or growing family featuring 4 massive bedrooms upstairs (all well over 100 sq. ft, 3 of which have walk-in closets) including 2 primary bedrooms, and 3 full bathrooms upstairs (6 pc. primary ensuite, jack & jill). The layout is one of the best with the main level featuring its own large family, living, and dining rooms. The kitchen features stainless steel appliances, a gorgeous breakfast bar, quartz counters with a tasteful backsplash. There is no carpet throughout (upper floor replaced in '21 with 15mm engineered floors)! Basement has separate access through the garage (as well as another entrance in the main hallway which is great if an owner wanted to section off the basement). Basement has tons of potential and can be used as an in-law suite and also has potential for rental income with 2 bedrooms including one grand primary bedroom, kitchen, 3 pc. bathroom and living room. Enjoy the summer on the large front porch! Ample parking on the extra large driveway and 2 car garage parking! 45 ft. premium lot! This home has an unbeatable location close to all amenities, highway, schools and parks! EXTRAS: Roof ('21), Upstairs windows re-filled with argon/krypton gas (121), Furnace pipes & accessories upgraded to high-efficiency codes ('17/18), Attic re-insulated with higher "R" value (R-80) (id:59911)
Homelife/miracle Realty Ltd
17 Hollingsworth Circle
Brampton, Ontario
Gorgeous And Beautiful 3 Bedroom Semi-Detached Home (upper level only) in peaceful neighborhood with Lots Of Great Features Like Laminate Floors, Open Concept, Big Foyer and huge open space which can be used as office etc.. Nearby transit, Mount Pleasant Go Station and Casie Campbell Community Centre (5 mins) 5 things you will love about this home:1. Good Size Rooms2. Open Concept3. Huge Wooden Deck4. Connected From Home To Garage5. No Sidewalk and Quiet Street (id:59911)
Homelife Maple Leaf Realty Ltd.
658 Best Road
Milton, Ontario
Welcome to this beautifully maintained 3+1 bedroom semi-detached home in Miltons desirable Beaty neighborhood, offering approximately 1,800 sq ft of total living space. Featuring 9 ft ceilings, fresh paint, upgraded flooring, white pot lights, and grey blinds throughout, this bright home boasts a modern kitchen with stainless steel appliances, a new Samsung fridge (10-year warranty), electric stove, washer & dryer, and new A/C (owned). The open-concept layout flows into a spacious dining area with walkout to a concrete backyard, perfect for entertaining. The builder-finished legal basement with separate side entrance includes 1 bedroom and a large rec roomideal for rental income or in-law living. Additional upgrades include updated washrooms, custom wooden garage organizers, widened 3-car driveway, concrete side walkway, fresh sod with perennial flowers, and direct garage access. Close to top-rated schools, parks, transit, and amenitiesthis move-in-ready gem is a rare find! (id:59911)
RE/MAX Real Estate Centre Inc.
4286 Clubview Drive
Burlington, Ontario
Welcome to this exceptional 2-storey home in Burlington's prestigious Millcroft community. Situated on a premium lot with uninterrupted views of the 9th and 18th holes of Millcroft Golf Course, and boasting 3649 sq ft of total living space, this home offers unbeatable scenery and privacy. Close to top-rated schools and parks, its the perfect family retreat. The front exterior impresses with professional landscaping, flagstone walkways, and updated garage doors. Inside, the open-concept main floor features rich hardwood floors, California shutters, and luxurious finishes. The grand foyer leads to a formal living room with an arched window, a formal dining room, and a sun-filled 2-storey family room with a fireplace and soaring arched window. The expansive eat-in kitchen is ideal for entertaining, offering stone countertops, a large island, and ample storage. A private office and laundry room complete this level. Upstairs, the primary suite boasts a spa-like 5-piece ensuite with a stone and glass shower, soaker tub, marble floors, and double vanity. Three additional large bedrooms and a 4-piece bath provide comfort for family and guests. The partially finished basement includes a rec room and 3-piece bath. Your own backyard oasis features an in-ground pool with double waterfalls, a stone retaining wall, an expansive patio, a cabana with an additional half bath, and lush landscaping. This is a rare opportunity to own an exceptional home in one of Burlington's most coveted communities. (id:59911)
Royal LePage Burloak Real Estate Services
2 Seachart Place
Brampton, Ontario
Fully Upgraded Freehold Townhouse With Almost 2700 SQFT Total Living Space Located In A Very Popular Area Of Hwy 50/Ebenezer. Minutes Away From Hwy 427, Grocery stores, Costco, Daycare,Restaurants, Pearson Airport And Many More. Hardwood Floors In Whole House And Large Windows That Make You Feel Like You're A Part Of The Outdoors When You're Inside. Extended Porch Showcasing Beautiful Scenery From Many Viewpoints And No Homes In Front. FINISHED BASEMENT With Separate Entrance Through Garage. Thank You For Showing! (id:59911)
Index Realty Brokerage Inc.
Th16 - 18 La Rose Avenue
Toronto, Ontario
Executive short-term rental opportunity in the heart of Etobicoke, available mid July onwards for a minimum of three month term. This fully furnished three-bedroom, four-bathroom home offers convenience and comfort for those seeking a temporary residence during renovations, in-between moves, or simply for a summer getaway. Spanning 2,400 square feet across three floors, this residence boasts ample space and modern amenities. The main floor features a large family room with a cozy gas fireplace and a walk-out to a delightful patio, perfect for relaxing evenings. On the second floor discover breathtaking downtown city views, a spacious dining area, a cozy seating enclave, and a designer kitchen. Three generously sized bedrooms, including a primary suite complete with a walk-in closet and ensuite bath. Substantial private outdoor space, two terraces, complete w/ BBQ and seating area, perfect for enjoying warm summer nights. Includes all utilities and indoor tandem two car parking! (id:59911)
Harvey Kalles Real Estate Ltd.


