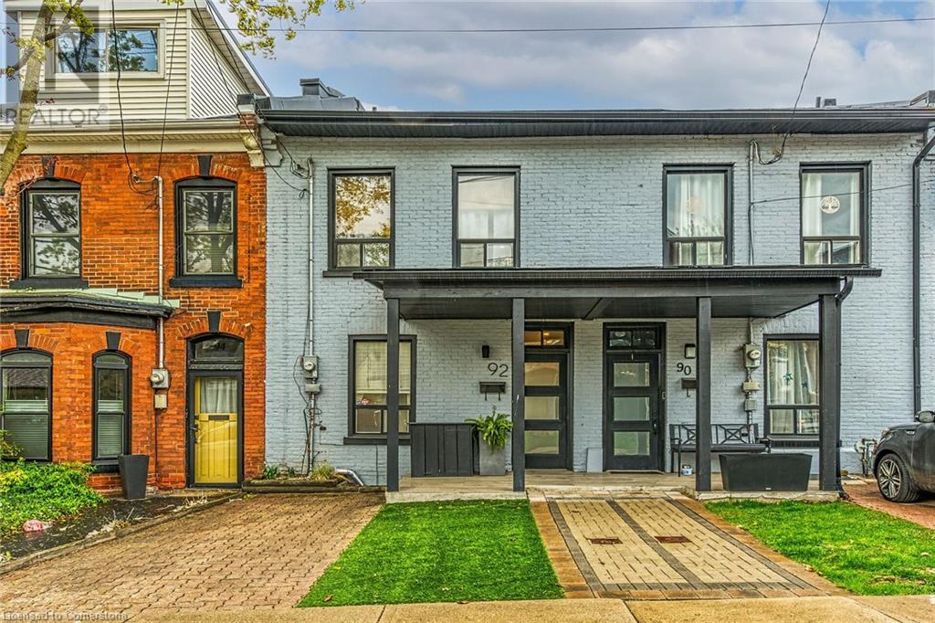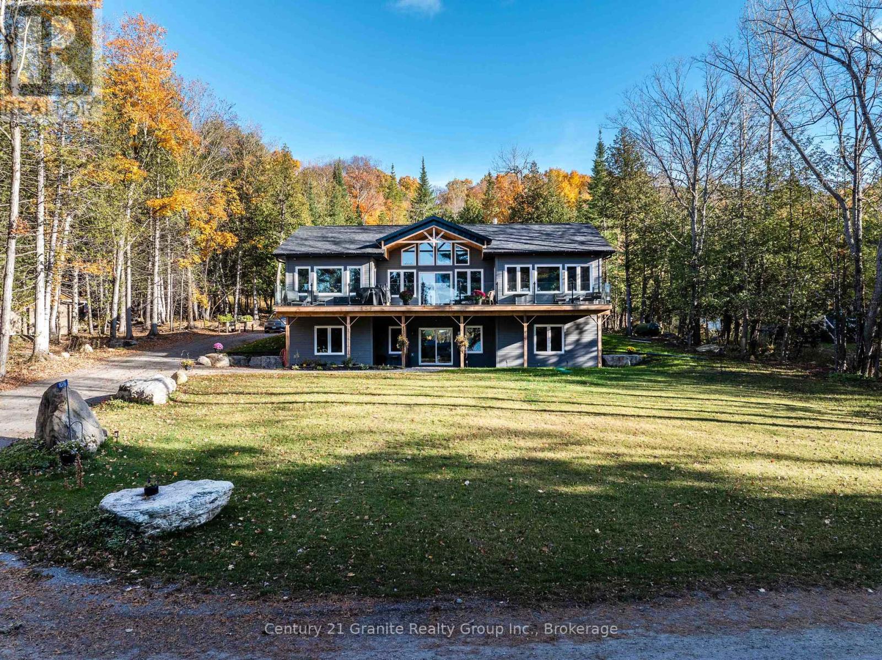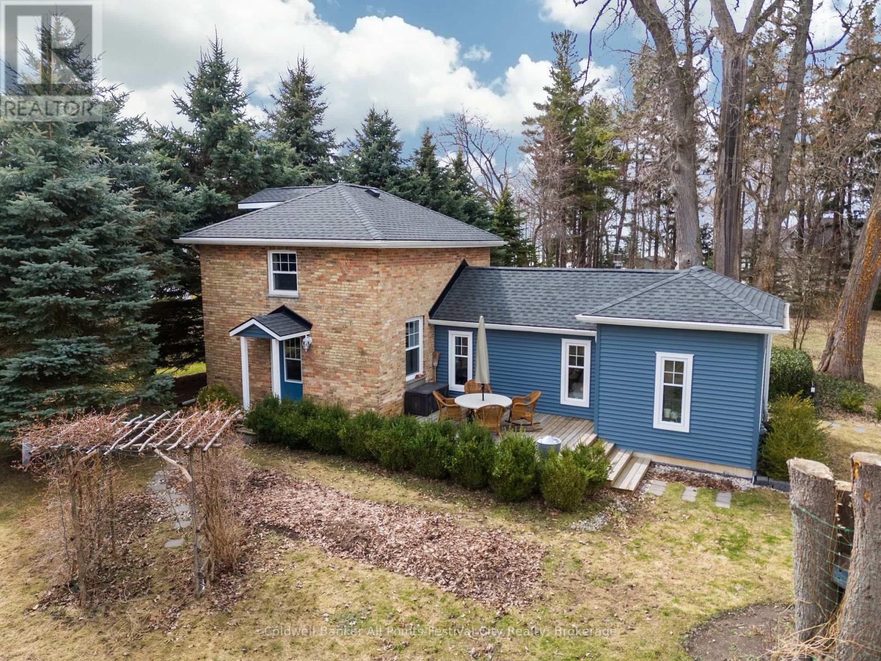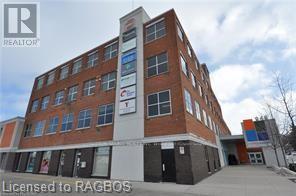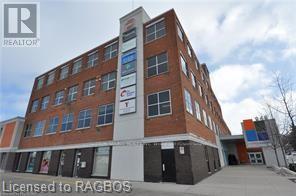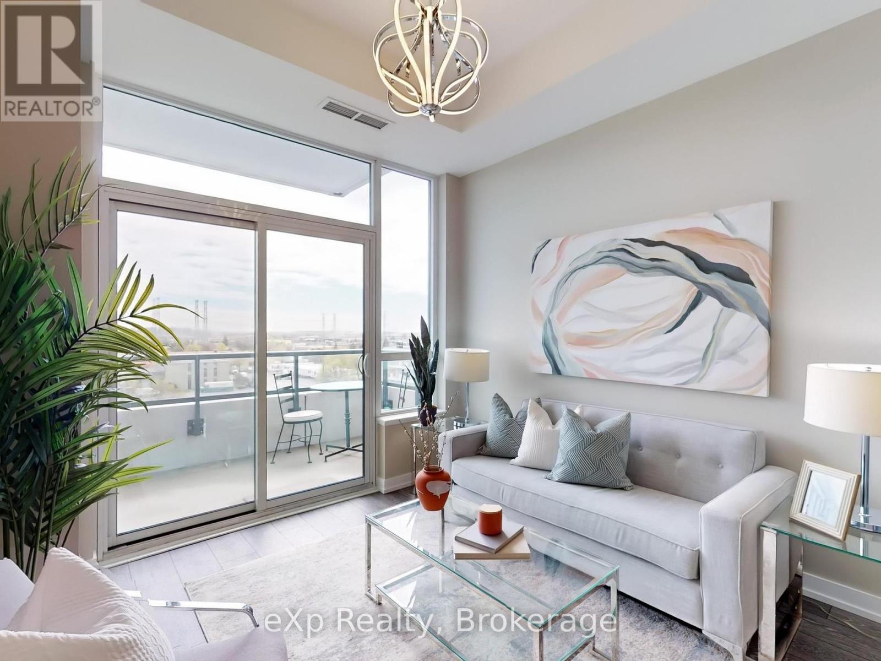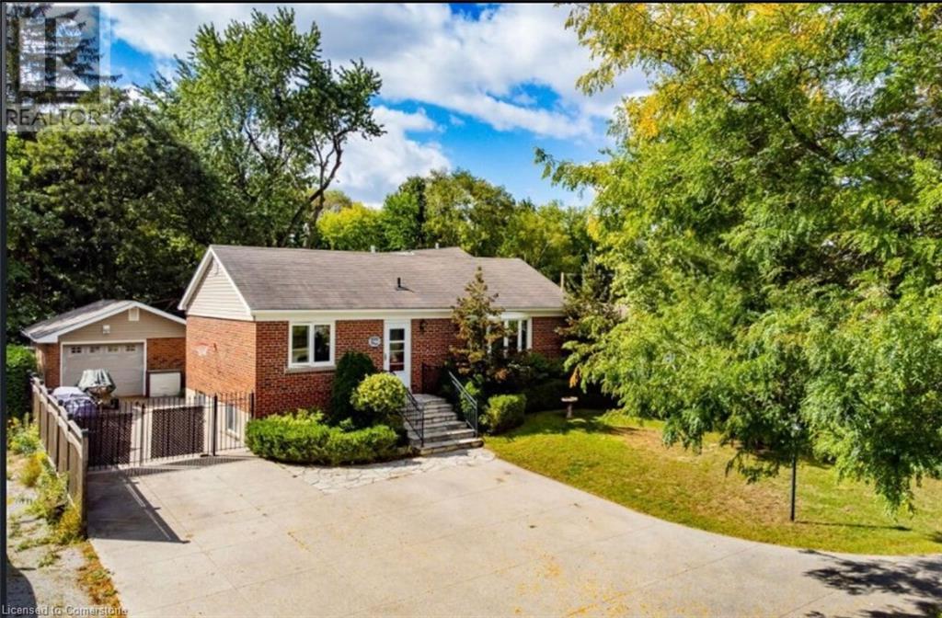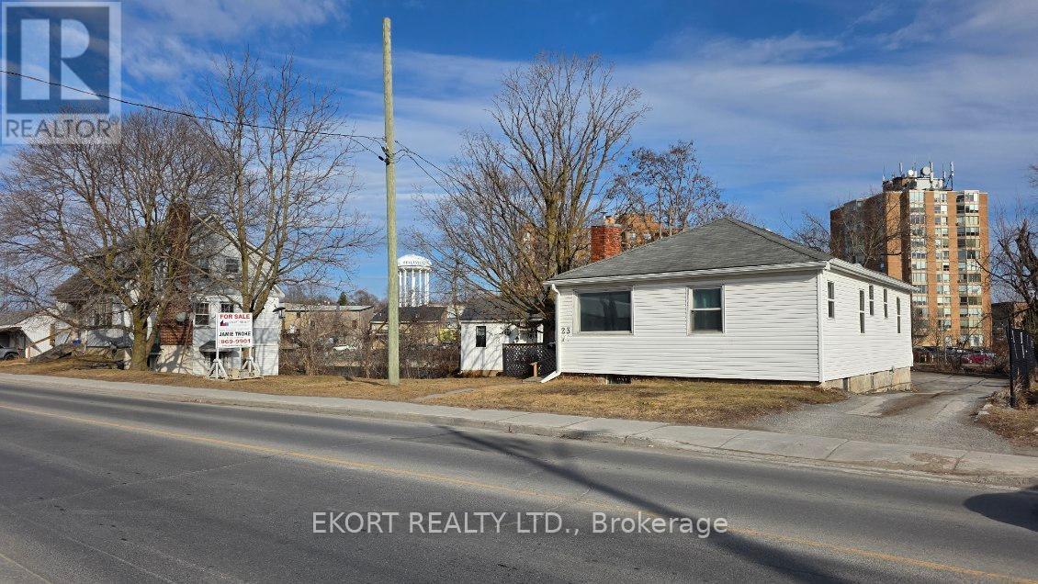162 West Church Street
Waterford, Ontario
Welcome to 162 West Church Street! Spacious 2 storey family home in desirable area of Waterford. Main floor features open concept layout, large living/dining room with cathedral ceilings, kitchen with oak cabinets, large centre island and patio doors to covered porch. Upper level offers master bedroom with ensuite featuring jacuzzi tub plus another bedroom and 4 pce bath. Lower level has large family room with gas fireplace, another bedroom and an additional 3 pce bath. Basement has plenty of storage. Above the garage is a finished space that could be used as a bedroom or playroom (currently being used as an office). Fenced yard, paved driveway and double garage (20.6 x 18.10 ft). (id:59911)
RE/MAX Erie Shores Realty Inc. Brokerage
123 Whitwell Way
Binbrook, Ontario
Welcome to this beautifully upgraded 2-story home that perfectly blends style, comfort, and function. Thousands have been invested in premium upgrades throughout, making this home truly move-in ready. Step inside to discover freshly painted interiors, elegant finishes, and a thoughtfully designed layout. The fully finished basement offers additional living space, ideal for a media room, home office, or guest suite. Outside, your private retreat awaits with a heated, saltwater inground pool, perfect for relaxing or entertaining. A pool house complete with a kitchenette adds convenience and charm, making it ideal for summer gatherings. This home is the perfect combination of luxury and lifestyle — don’t miss your chance to own this exceptional property! (id:59911)
Streetcity Realty Inc. Brokerage
92 Pearl Street N
Hamilton, Ontario
Welcome to Strathcona, a beautiful family friendly, vibrant neighbourhood, loaded with amenities. Whether you are a first time buyer, a busy professional or looking to downsize, this beautifully updated home features a sleek modern kitchen with quartz counters and SS appliances. Spacious LR/DR with electric fireplace & potlights. Bonus main floor powder room and handy walk out to rear deck and fenced private rear yard. A great enhancement to your entertaining or quiet space. Master bedroom with custom built in storage closet with cedar drawers updated main bath with ensuite privileges. Updated flooring, easy care Astro Turf on front yard, immaculate move-in condition. Lower level laundry and loads of storage. This urban delight has 2 parking spaces and is also an easy walk to the West Harbour GO station. Ideally located close to highway access, shopping, arts, dining, Locke Street, schools, parks and so much more in the downtown core. A great place to call home. (id:59911)
RE/MAX Escarpment Realty Inc
11601 Highway 118 Highway
Dysart Et Al, Ontario
Located just 10 minutes from the vibrant community of Haliburton, this spacious and private property offers the perfect setting for family living or year-round cottage life. Enjoy easy access to local amenities including schools, parks, restaurants, shopping, healthcare, and recreational programs - everything a growing family needs. Set in the desirable area of West Guilford, you'll also be just minutes from the local community centre, West Guilford Shopping Centre, public beach, and boat launch. With riverfront access on the Gull River, this property connects to both Green Lake and Pine Lake, offering miles of boating, fishing, and paddling opportunities right from your doorstep. The included additional lot on the point provides gradual river access, perfect for young swimmers or launching canoes and kayaks. The home features an open-concept layout all on one level, with approximately 2,000 sq ft of living space ready for your finishing touches. With 3 bedrooms, 3 bathrooms, and a spacious design, there's room for the whole family. An oversized double car garage offers plenty of storage or workshop potential. Whether you're looking to customize your dream home or create a family cottage for generations to enjoy, this property delivers privacy, space, and a great location close to town and the water. (id:59911)
RE/MAX Professionals North
42 - 99 Roger Street
Waterloo, Ontario
Spacious unit with over 1,850 sqft of bright and airy living space features 9 ft ceilings, 3-bed, 3-bath, 2 balconies, 2 parking (driveway & garage) and more! Wonderfully upgraded with s/s appliances, oversized island w granite countertops, opulent flooring, in-suite laundry on main, and private terrace off the living room. Ascend upstairs to discover three generously sized bedrooms, including a primary suite featuring W/I closet and an ensuite bath for your exclusive enjoyment! This unit is not just about style; it's about convenience. The unbeatable location puts you within walking distance of the LRT, Uptown Waterloo, Downtown Kitchener, Google, the Tech Community, and an array of restaurants. The LRT whisks you to both universities in just 10 minutes, connecting you seamlessly to shopping, parks, and more. Spur Line Trail right at your doorstep. Nestled in a secure, well-established Waterloo neighborhood, this residence is not just a home; it's a lifestyle upgrade. Don't miss the chance to make it yours! (id:59911)
RE/MAX Real Estate Centre Inc
102 Rosewood Drive
Georgian Bluffs, Ontario
Escape to the serene North Park Estate and discover pride in homeownership within this charming bungalow. Embrace the tranquility of landscaped beauty, where meticulously arranged shrubs and perennials adorn the front and side yards, nestled amidst beds of river rock, offering not just visual delight but also a secluded sanctuary for your morning rituals on the east-facing front deck. When you enter this spacious home boasting three bedrooms and two full bathrooms, thoughtfully laid out to enhance comfort and convenience. The inviting open living room seamlessly flows into a dining area, leading to a generously sized kitchen adorned with ample counter space. Transition effortlessly from indoor to outdoor living through patio doors onto the expansive tiered covered deck, perfect for entertaining or unwinding as you overlook the park-like yard meticulously landscaped for utmost privacy. Each bedroom boasts a walk-in closet, with the master bedroom offering a retreat-like ambiance, walk-in closet, and a luxurious three-piece ensuite. Adorned with tasteful decor, the interior exudes warmth and sophistication, complemented by the convenience of main floor laundry and natural gas forced air heating. Nestled within the esteemed North Park Estates community, where homeowners own the home and lease the land, this approximately 1400 square foot bungalow stands out as a gem. Enjoy the convenience of water and sewer services provided by the park, eliminating worries about well and septic maintenance. A separate garage provides additional storage or workshop space, enhancing the functionality of this remarkable property. Land Lease $700.00, Water/Sewer $20.65, Taxes $139.72 Total $860.37 per month. (id:59911)
RE/MAX By The Bay Brokerage
Lot 30 Robert Woolner Street
Ayr, Ontario
Executive Townhomes available. FREEHOLD- NO POTL, NO CONDO FEES, NO DEVELOPMENT FEES . This large END unit is 1,987 square foot (other plans available) 3 bedroom, 3 bathroom home has a huge unfinished basement which includes a 3 piece rough in, a 200 amp service and Central Air Conditioning. and 5 Appliances , are some of the upgrades included. The double door entrance opens to a spacious open concept main floor layout with sliders off the kitchen and a two piece bathroom. Upstairs has the convenient laundry room and 3 large bedrooms with two full bathrooms. Access from garage into home and access from garage to your backyard. Parking for 3 cars, ( PRIVATE DRIVEWAY )one in the oversized garage and two in the double length PRIVATE driveway. A family oriented community nestled within a residential neighbourhood. Closings are Summer/Fall 2025. Visit our Presentation Center at 173 Hilltop Dr., Ayr. Open Saturday and Sunday from 1:00-4:00, or by private appointment. TOTAL $25,000 DEPOSIT balance at closing. (id:59911)
RE/MAX Icon Realty
Lot 28 Robert Woolner Street
Ayr, Ontario
Executive Townhomes available. FREEHOLD- NO POTL, NO CONDO FEES, NO DEVELOPMENT FEES . This large 1,783 square foot (bigger plans available) 3 bedroom, 3 bathroom home has a huge unfinished basement which includes a 3 piece rough in, a 200 amp service and Central Air Conditioning. and 5 Appliances , are some of the upgrades included. The double door entrance opens to a spacious open concept main floor layout with sliders off the kitchen and a two piece bathroom. Upstairs has the convenient laundry room and 3 large bedrooms with two full bathrooms. Access from garage into home and access from garage to your backyard. Parking for 3 cars, one in the oversized garage and two in the double length driveway. A family oriented community nestled within a residential neighbourhood. Closings are Summer/Fall 2025. Visit our Presentation Center at 173 Hilltop Dr., Ayr. Open Saturday and Sunday from 1:00-4:00, or by private appointment. TOTAL $25,000 DEPOSIT balance at closing (id:59911)
RE/MAX Icon Realty
2054 Peninsula Road Unit# 53
Minett, Ontario
Enjoy the luxury of Lakeside living in this exclusive cottage community nestled on the shores of Lake Rosseau. This Harris bungalow elevation is one of five models exclusively on the water with a lower level walkout offering just under 2700 square feet of living space. Newly built with 4 spacious bedrooms, 3 baths and expansive windows that allow an opulence of natural light to flood the Great Room. Two covered porches with unobstructed water views. Offering 400 feet of waterfront access, pool, beach, boathouse and slips. Fully furnished. Maintenance-Free ownership and hassle free rental income. The resort style community is the perfect destination for your Cottage Country getaway. Whether you're seeking adventure or tranquility, Legacy Cottages on Lake Rosseau is the ideal hub for exploring the natural beauty of Muskoka. Rental income ranges from $800-$1400 per day, season depending. (id:59911)
Royal LePage State Realty
1076 Providence Drive
Algonquin Highlands, Ontario
This breathtaking home or cottage offers over 3,200 SF of luxurious living space, featuring 3 bedrooms, 3.5 bathrooms, & deeded access to the pristine shores of Maple Lake. As you approach the beautifully landscaped entrance, this home immediately impresses with its modern elegance & attention to detail. Step inside to find a welcoming foyer that opens up to the great room, dining room, & kitchen. The great room boasts vaulted ceilings, a wall of windows flooding the space with natural light, & a propane fireplace. A walkout leads to a full-length deck with glass railings, offering views of the lake - an ideal spot for outdoor dining, barbecues, or simply relaxing. The kitchen is a chef's dream, with quartz countertops, a large island with additional seating, & stainless steel appliances. Adjacent to the kitchen, the bright dining area is framed by windows on 3 sides, offering panoramic views. The den or office space provides a peaceful retreat for work or reading, lined with windows that invite the beauty of the outdoors in. The main floor primary bedroom is a private oasis, complete with a stunning 3-pc ensuite featuring a tile & glass walk-in shower, as well as a spacious walk-in closet. The well-sized 2nd bedroom on this level is conveniently located near a 4-pc bath. Completing this level is a 2-pc powder room & a main floor laundry room. The partially finished lower level adds extra living space, including a rec room with large windows & walkout access. This level also features a 3rd bedroom & its own 3-pc bath. Set on a private 0.8-acre lot with a spacious backyard & fire pit, this home is just a short walk to deeded access to Maple Lake, where you'll enjoy a sandy beach, perfect for launching a canoe, kayak, or paddleboard. Ideally situated between Minden & Haliburton for shopping & dining, & just 5 minutes from Carnarvon for essentials. This property is the perfect blend of comfort, convenience, & lakeside living - book your viewing today! (id:59911)
Century 21 Granite Realty Group Inc.
77419a Bluewater Highway
Bluewater, Ontario
Charming two bedroom, two bath home with stunning lake views just outside of Bayfield. Nestled in a serene setting, this absolutely beautiful two bedroom, two bathroom home is a true gem. Perfectly positioned across from the prestigious Bluewater Golf Course, this property offers breathtaking lake views, providing the perfect backdrop for spectacular sunsets. Step inside to discover a warm and inviting interior featuring gleaming hardwood floors throughout. This home has been thoughtfully updated with numerous upgrades, including a brand new bathroom with a luxurious walk-in shower and a versatile bonus space, perfect for a second bedroom or office. The vinyl siding and roof were all done in 2019. The primary bedroom upstairs is a private retreat, boasting an elegant ensuite with an antique clawfoot tub, ideal for unwinding after a long day. The newly renovated kitchen is both stylish and functional, catering to all your culinary needs. Outside, the long laneway and ample parking provide plenty of space for guests, while the peaceful surroundings offer the perfect blend of privacy and convenience. Whether you're soaking in the tranquil lake views or enjoying a round of golf just steps away, this charming home offers an unparalleled lifestyle in one of Bayfield's most desirable locations. This property is perfect as a primary home if you are looking to downsize or retire, as well as a rental property, or a cottage for income generating investment. Don't miss out on this rare opportunity - book your viewing today! (id:59911)
Coldwell Banker All Points-Festival City Realty
18a - 945 3rd Avenue E
Owen Sound, Ontario
Currently reception area and 1 offices. includes all utilities, property taxes, HVAC and common area expenses. Fibre optics, 24/7 Access, Keyed Access only after hours- before 0730 and after 1700, Lots of parking, 24/7 surveillance cameras, Walking distance to banks, post office, restaurants, city hall, Mail delivery to your office door, Onsite Manager, Onsite maintenance, Doctors - (Ear, Nose and throat, Optometrist, Chiropodist), Hearing Tests, Dentist, Engineering Consultants, Grey Bruce Legal Clinic, Paralegal, Lawyer, Mortgage Brokers, Accountant-Independent, Accounting Firm - Baker Tilly, Community Service Network, M.P.A.C., Sleep Lab, Sleep Apnea equipment sales & service, Life Labs, Hospital side of the river. (id:59911)
Sutton-Sound Realty
4c - 945 3rd Avenue E
Owen Sound, Ontario
Currently reception area and 2 offices.includes all utilities, property taxes, HVAC and common area expensesFibre optics, 24/7 Access, Keyed Access only after hours- before 0730 and after 1700, Lots of parking, 24/7 surveillance cameras, Walking distance to banks, post office, restaurants, city hall, Mail delivery to your office door, Onsite Manager, Onsite maintenance, Doctors - (Ear, Nose and throat, Optometrist, Chiropodist), Hearing Tests, Dentist, Engineering Consultants, Grey Bruce Legal Clinic, Paralegal, Lawyer, Mortgage Brokers, Accountant-Independent, Accounting Firm - Baker Tilly, Community Service Network, M.P.A.C., Sleep Lab, Sleep Apnea equipment sales & service, Life Labs, Hospital side of the river. (id:59911)
Sutton-Sound Realty
701 - 1455 Celebration Drive
Pickering, Ontario
Summer is almost here and this beautiful 1BR plus den condo is on the 7th floor, the same floor as the amazing pool and outdoor space! Located just steps from the GO station, with easy access to the 401, Pickering Town Centre and restaurants, the location is perfect. This bright unit boasts 10' ceilings, easy to care for laminate flooring, large bright windows, open concept living, elegant light fixtures, backsplash and some cabinet upgrades. The owned parking space (which is a bit wider than most) is located right near the elevator and is perfect for someone with mobility issues. Building amenities include 24 hour concierge services, a fitness center, game room, outdoor pool, outdoor lounge, BBQ area, guest suites and plenty of visitor parking. (id:59911)
Exp Realty
550 Fourth Line
Oakville, Ontario
Exceptionally maintained 4-bedroom bungalow in the prestigious Bronte East community, surrounded by multi-million dollar homes. This rare find features a spacious addition, an oversized lot, and an extra-wide driveway. The detached garage complements the expansive backyard, offering endless possibilities. Inside, hardwood floors flow throughout, enhancing the warmth and elegance of the home. The inviting kitchen boasts stainless steel appliances, ample storage, and a functional layout, perfect for culinary enthusiasts. A separate dining room provides an ideal space for entertaining, while the bright living room opens seamlessly to the backyard. The loft includes a private bedroom and a 3-piecebath, adding flexibility to the layout. The finished basement offers an additional bedroom and a 3-piece bath. The huge backyard features a garden shed and plenty of space for outdoor enjoyment. Conveniently located near the GO Station, Lake Ontario, Hwy 403, schools, parks, transit, and shopping. (id:59911)
RE/MAX Aboutowne Realty Corp.
30 Hearthside Crescent Unit# Upper Leve
Stoney Creek, Ontario
Well maintained 4 level backsplit detached home in prime Stoney Creek location. Conveniently closed to schools, parks, public transit, shopping center, and easy highway access. Upper level apartment contains: Spacious 3 bedrooms, combined living and dinning room, eat-in kitchen, One 5 pics bathroom, ensuite laundry room. 2 parking space available(1 in garage and 1 driveway parking). 60% share of all utility bills. Shared backyard. No smoking is required. Rental application, Credit Check, Employment letter, Recent Paystubs or Prove of income and References. The Landlord reserve the right to meet the tenant before the deal being firmed. Ontario Standard lease will be required to sign before occupancy date. The house will be professionally painted and cleaned up before new tenant move in. (id:59911)
Right At Home Realty
8 Lakeshore Drive
Hamilton, Ontario
Your country cottage in the city right on the Lake Ontario. Can Dock Boat Just under An Acre. 3800sqft of living space. Main floor 2 bedrooms. 2 of the 5 Bedrooms have ensuite baths. Large entertainning space indoors and outdoors. Big ball room on the ground floor. Saltwater pool with gas heater. Hot tub pond and large front and backyard. Too much to mention. 2 Furnace, 2 AC, 1 Stove. 2 Fridges, 1 dishwasher, 2 Sheds, 2 Gazebos, HWT rental around $80/month+HST. Your summer oasis on the Lake Ontario. Lease agreement for at least 1 year or more. No Air B&B allowed. (id:59911)
Bay Street Group Inc.
Lt 36 Con 9 8 Concession B
Grey Highlands, Ontario
For sale 2.03 acres this property is 75 % hidden from the road by trees it has rurral veiws 5 min away from golfing skiing 20 min away from Collingwood the zoning allows for 2 houses to be built on the property so bring along your loved ones to be close to you but not in the same house. *For Additional Property Details Click The Brochure Icon Below* (id:59911)
Ici Source Real Asset Services Inc.
5220 - 5226 Greenlane Road
Lincoln, Ontario
Welcome to 5220-5226 Greenlane, a stunning 4.8-acre property strategically positioned between Grimsby and Beamsville, near the escarpment and Lake Ontario. This prime location, close to the QEW and with over 400 feet of frontage on Greenlane Rd, offers immense potential. there are two charming detached homes - a 1,706 SQFT residence built in 1968 and a fully 1,388 SQFT home. Enjoy the heated, inground pool during summer days. Greenhouse perfect for horticultural/agricultural projects. This is an exceptional opportunity for entrepreneurs to run a business on-site or for investors to hold until the land can be developed. In the meantime, the property can generate income by renting the homes, greenhouse, and land, which could potentially grow apples, peaches, plums, wine grapes, or other produce. The property has municipal water, natural gas, and is on a septic system. Beamsville, a rapidly expanding town, connects with Grimsby through Greenlane, bringing great traffic for a business. Plus, Metrolinx plans to develop a GO station within walking distance in a few years, making it ideal for Toronto commuters. The possibilities are endless! All information to be verified by the buyer or the buyer's agent. (id:59911)
Royal LePage Terrequity Realty
17 Briarwood Crescent
Belleville, Ontario
Welcome to this beautifully maintained bungalow in Belleville's desirable East Hill, offering over 2,200 sq. ft. of finished living space. Designed for comfort and function, the main level features three spacious bedrooms and a bright, open-concept living and dining area with large windows that flood the space with natural light. The primary bedroom includes a unique bonus private Muskoka room perfect for morning coffee or quiet evenings. The fully finished lower level adds exceptional versatility with two additional bedrooms, a full 3-piece bathroom, and a cozy recreation room complete with a gas fireplace, ideal for entertaining or relaxing. Step outside to your private backyard oasis, complete with a tall, fully fenced yard, inground pool, and a charming cabana house, the perfect space for summer fun and outdoor living.This exceptional home is nestled in one of Bellevilles most sought-after neighborhoods and is ready to welcome its next owners. (id:59911)
Royal LePage Proalliance Realty
81 O-At-Ka Road
Hastings Highlands, Ontario
Outstanding waterfront retreat on sought after Baptiste Lake; part of a 3 lake system with 58 kms of boating and 50% crown land. Pristine property, that ticks all the boxes. Southern exposure, 0.98 acre, 123 feet of clean accessible waterfront with private dock. With year round access, this four-season luxury home was custom designed and built in 2007. Fully finished, 2,460 sq. ft of furnished living space. Just move in and enjoy! Ground floor is open-plan great room, dining area and spacious kitchen, soaring vaulted ceilings, expansive windows and sealed wood burning stone fireplace. Also features two spacious bedrooms, four piece bathroom with heated floor and laundry closet. Extensive wrap-around cedar decks and an airy screened porch. Sized for multi-generational gatherings/guests, the lower level has a bright family room with a walkout to the lake, four additional bedrooms and three piece bath. Property also features lakeside bunkie (art studio) and a large outbuilding (workshop). The land is gently sloping, with large circular driveway around a privacy woodlot. (id:59911)
RE/MAX Country Classics Ltd.
14 Thompson Court
Belleville, Ontario
Welcome to your dream retreat in the heart of Belleville! This expansive bungalow is a perfect blend of luxury, comfort, and thoughtful upgrades, offering over 4,000 sq ft of beautifully finished living space with room for the whole family. Step inside to soaring vaulted ceilings and three charming fireplaces, two gas and one wood-burning, creating cozy ambiance throughout the home. The grand family room is an entertainers dream, with generous space and architectural elegance. A recent refresh includes custom rechargeable blinds, fresh paint throughout, and sleek new luxury vinyl flooring and plush carpet in the basement. The laundry area, basement hallway, and basement bathroom were all updated in 2024 for added modern appeal. Enjoy peace of mind with major updates already completed, including a new paved driveway, spray-foamed crawlspace with vapour barrier, and an upgraded irrigation system (front and back) to keep your gardens thriving. The home features a brand-new washer and dryer, an electric stove, and a master ensuite alongside 5 spacious bedrooms and 3 full bathrooms.The lower level is bright with a massive family room, and dual staircases for easy access to the main level perfect for multigenerational living or entertaining guests and a large sauna. Outside, unwind in your landscaped backyard paradises oak in the hot tub, host on the deck, or simply enjoy the privacy and tranquility of your surroundings. The oversized two-car garage features a third door at the back for easy access to your mower, tools, or toys. Centrally located yet tucked away for ultimate privacy, this home is truly a one-of-a-kind Belleville gem. Don't miss your chance to own this exceptional property! (id:59911)
RE/MAX Quinte Ltd.
590 Murray Street
Peterborough Central, Ontario
Step inside this 4-bedroom 2.5 storey brick home where you will be greeted by warm, inviting spaces. This home boasts original hardwood flooring, a certified fireplace, fully finished attic for 2 bedrooms, a private workspace or maybe a kids playroom. The Kitchen has plenty of cupboard space with a door leading to a mudroom/pantry. Enjoy your detached garage with lots of room for extra storage. This home sits in a family friendly neighborhood with an easy walk to one of the top-rated Primary Schools as well as the well-known Jackson Creek trails. This gem wont last long. (id:59911)
Royal LePage Proalliance Realty
17-23 Moira Street W
Belleville, Ontario
Welcome to this unique investment opportunity in Belleville, Ontario! This multi-residential property boasts not one, not two, but three buildings housing a total of eight units (3-2-3). Situated right on the picturesque Moira River, this property offers tranquility and stunning views for both tenants and future owners alike. Many recent improvements including a new steel roof and 2 new gas furnaces. The possibilities are endless with C3 zoning opportunities, allowing for a variety of uses and potential for further development. Don't miss out on your chance to own a one-of-a-kind property in the charming City of Belleville. This is an investment opportunity you won't want to pass up! (id:59911)
Ekort Realty Ltd.


