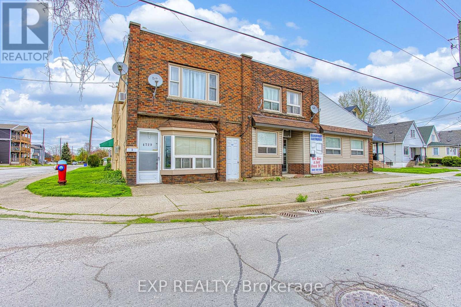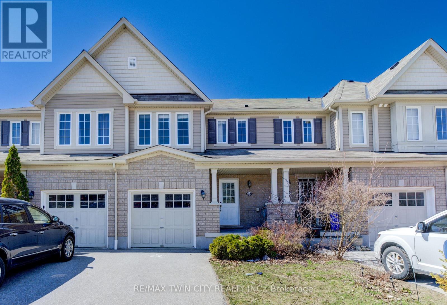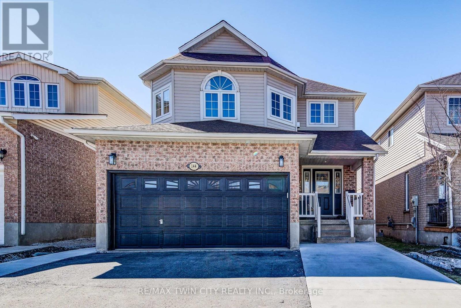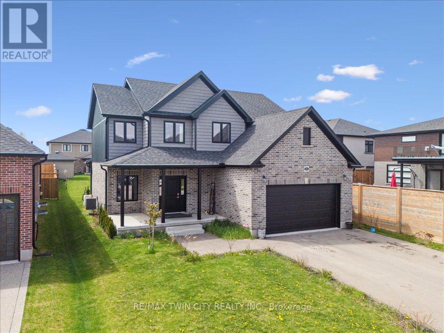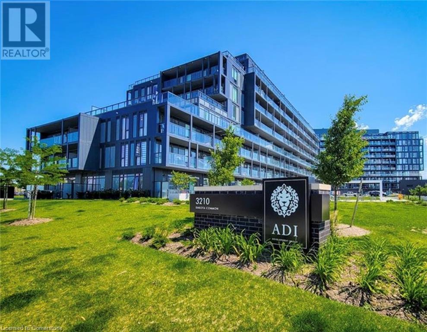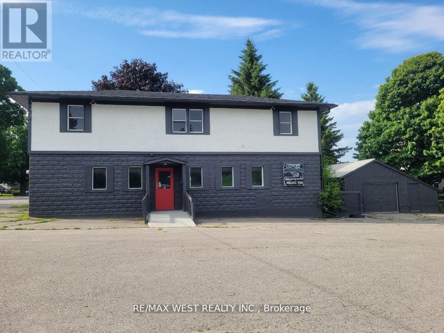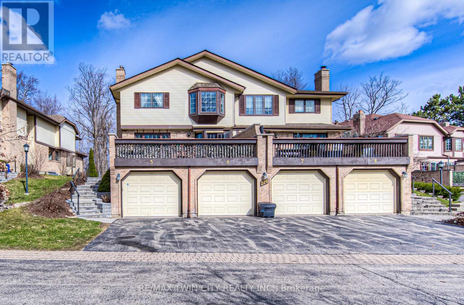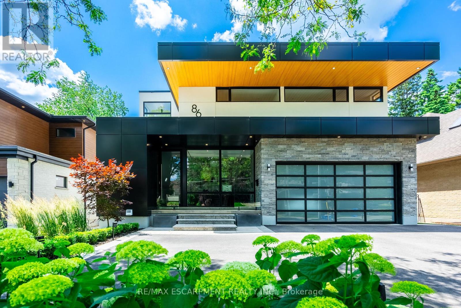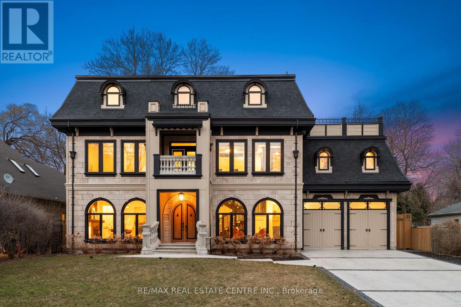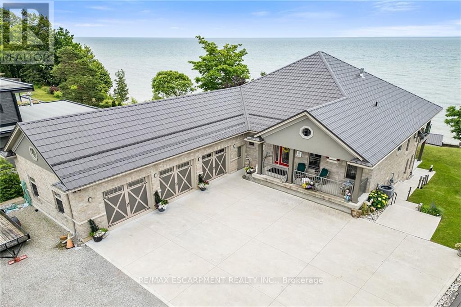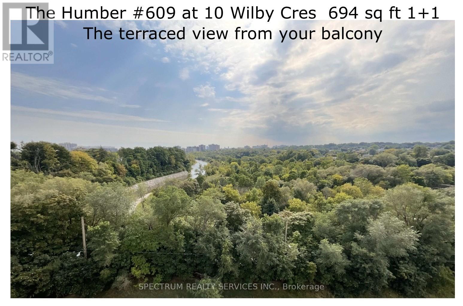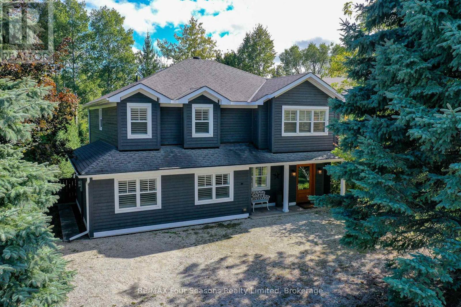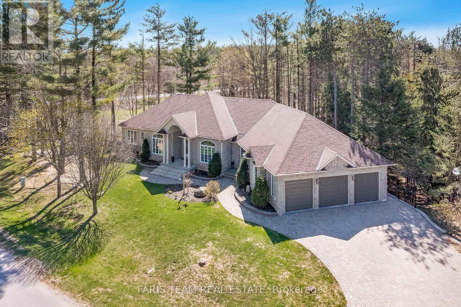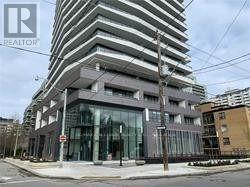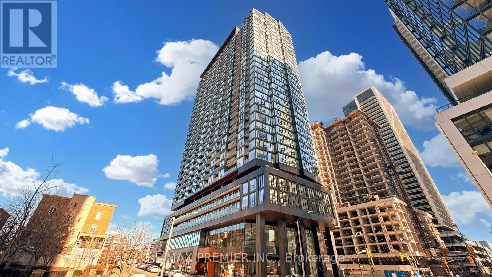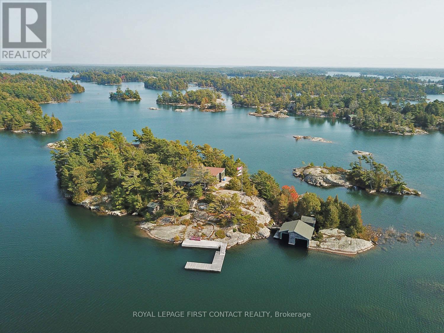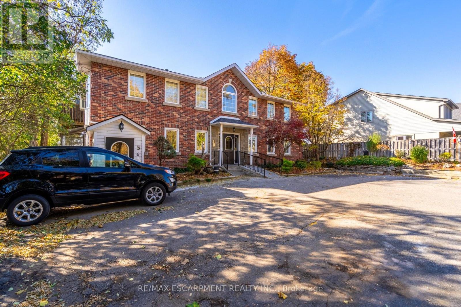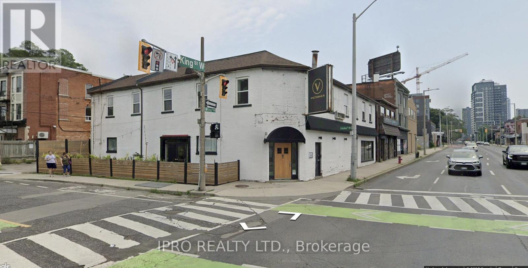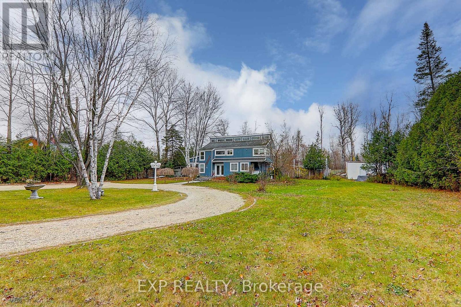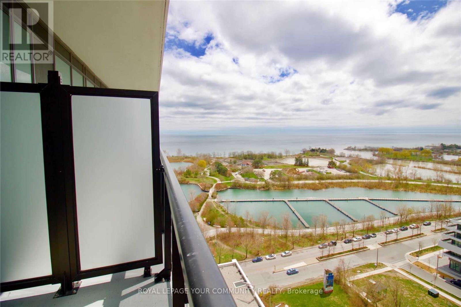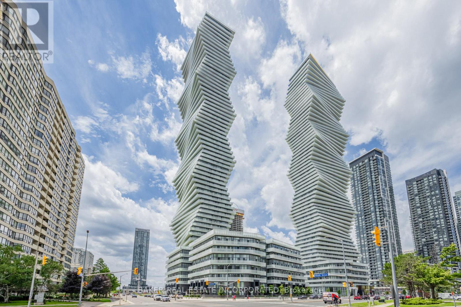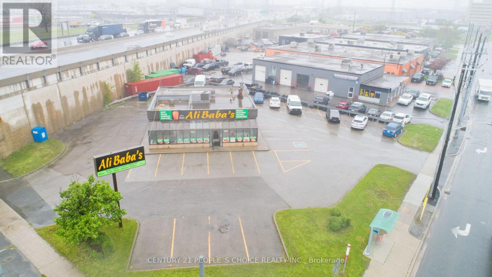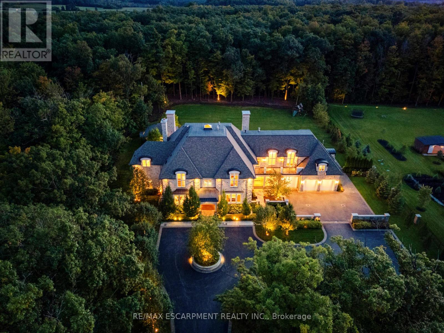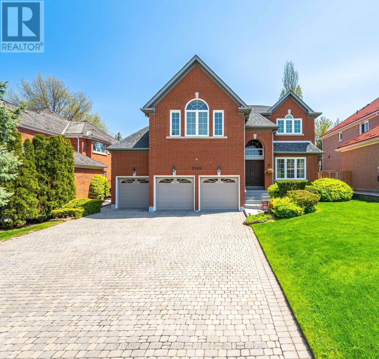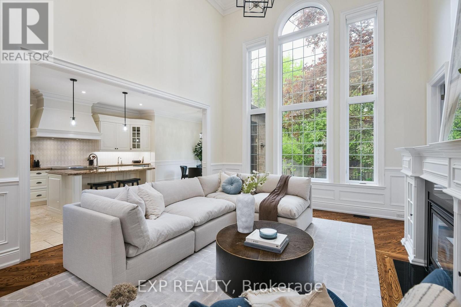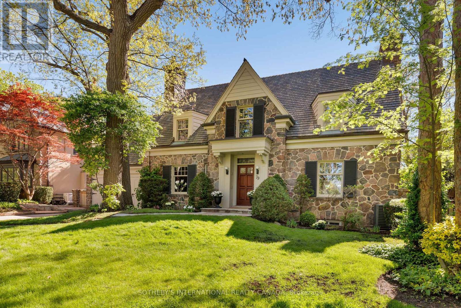4 George Street
Havelock-Belmont-Methuen, Ontario
We are calling all investors & first-time home buyers! Multi-unit detached home, recently fully renovated, 1 commercial kitchen and sitting area with retail zoning , two separate washrooms in this unit, ready to open or rent to a restaurant or to a retail business,big size patio. 1 bedroom unit full washroom and kitchen with living space rented for $1250. The second unit has a 2-bedroom, kitchen and a full bathroom ,rented for $1550.Commercial unit rent will be another additional revenue, Walking distance to all amenities, beside Highway 7. Road up gradation in process Easy to rent. MUST SEE!!!! Rare positive cash flow property, VTB available (id:59911)
Right At Home Realty
4727-4729 Ferguson Street
Niagara Falls, Ontario
Exceptional Investment Opportunity in the Heart of Niagara Falls! Welcome to 4727-4729 Ferguson Street a versatile and income-generating property offering a rare combination of residential and potential commercial use. Situated on a generous lot, this unique setup features a fourplex alongside an attached single-family home complete with a double car garage, making it an ideal opportunity for investors or multi-generational living. The fourplex consists of four separate units, one of which is currently operating as a storefront. Zoned residential, this unit can be easily converted into a residential apartment, with a full bathroom already in place providing added flexibility and future rental income potential. All other units are tenanted, offering immediate revenue, while the storefront unit will be vacant upon possession, allowing for a smooth transition or renovation. The attached home is heated by a forced air furnace and includes central air conditioning for year-round comfort. The fourplex units are heated with water boilers and radiators, delivering efficient and consistent warmth throughout. Several units have been recently renovated, enhancing their appeal and overall rental value. The roof is approximately seven years old, offering peace of mind and reduced maintenance costs. Located in a prime area near downtown Niagara Falls, public transit, and essential amenities, this property presents a compelling opportunity for steady cash flow and long-term appreciation. Whether you're expanding your real estate portfolio or seeking a multi-unit property with strong upside, 4727-4729 Ferguson Street is a must-see. (id:59911)
Exp Realty
4440 Huron Street
Niagara Falls, Ontario
Welcome to 4440 Huron St, a fully renovated four-plex townhouse (12 bedrooms) situated in the heart of Niagara Falls. Located just steps from the University of Niagara Falls, world-renowned casinos, and iconic attractions, this property offers an unmatched investment opportunity. **Property Features**: UNIT 1: 3 spacious bedrooms, 1 washroom. Fully renovated with a brand-new kitchen, updated floors, fresh paint, and a modern washroom. Comes fully furnished for immediate use. Separate basement unit with 1 bedroom and a shower room installed. Third-floor attic locked, offering potential to convert into an additional bedroom. UNITS 2-4: 3 bedrooms and 1.5 washrooms each. Fully renovated with new kitchens, updated floors, fresh paint, and modern washrooms. Fully equipped for tenants convenience. Basement and attic spaces are locked, providing potential for future customization or use. **Additional Highlights**: PARKING: Ample parking space with a large lot at the back accommodating multiple vehicles, plus three extra spots at the front and side of the driveway. LOCATION: Prime proximity to the University of Niagara Falls, making it ideal for student accommodation, both short-term and long-term. FUTURE POTENTIAL: Opportunity to transform into apartments or enhance rental income by unlocking and utilizing additional attic and basement spaces. This property is an investor's heaven, blending strong rental income potential with future expansion opportunities. (id:59911)
Trustwell Realty Inc.
82 Trowbridge Street
Woolwich, Ontario
FREEHOLD TOWNHOME/NO MONTHLY FEE - IN DESIREABLE FAMILY-FRIENDLY BRESLAU - FINISHED TOP-TO-BOTTOM! Incredible location - 2 minutes to Kitchener, 10 minutes to Waterloo, 10 minutes to Guelph and 10 minutes to Cambridge. Only 10 minutes from 401. Stylish &Spacious Townhome in Prime Location! This beautifully designed 3-bedroom, 4-bathroom, 2-story attached townhome offers modern living with thoughtful upgrades throughout. The all-white eat-in kitchen features sleek black appliances, striking black hardware, and direct access to a finished backyard deck perfect for entertaining. Natural light floods the main level, highlighting the open and inviting layout. Upstairs, the spacious primary bedroom boasts a luxurious 4-piece ensuite, plus the convenience of second-floor laundry. The fully finished basement offers a versatile living area, ideal for a rec room, home office, or playroom, along with a full 3-piece bath. With parking for 3 vehicles, including an attached garage, this home has it all. Located close to schools, parks, shopping, and more dont miss out on this exceptional opportunity! (id:59911)
RE/MAX Twin City Realty Inc.
144 Udvari Crescent
Kitchener, Ontario
OVER 3000sf FINISHED LIVING SPACE WITH IN-GROUND POOL. Welcome to 144 Udvari Cres, nestled in the desirable Beechwood Forest area of Kitchener-Waterloo. This stunning home features a newly built basement and tons of upgrades, including new lighting, flooring and an additional bedroom completed in 2024. The open-concept main floor boasts 9ft ceilings, a gourmet kitchen with bleached maple cabinets, and a spacious island, perfect for entertaining. Upstairs you can find the 4generous sized bedrooms, including a primary suite with a 4-piece ensuite featuring a jacuzzi tub. The fully fenced backyard offers a private retreat with a low maintenance in-ground pool. Don't miss this incredible family home! Book your private viewing today. (id:59911)
RE/MAX Twin City Realty Inc.
115 Marconi Court
London East, Ontario
Amazing opportunity to rent beautiful 4 bedroom and 2.5 bathroom ravine lot, court location.Tenants will be responsible to pay utility bills. No pets are allowed, No smoking inside the house. Close to school, college, park. (id:59911)
Homelife Silvercity Realty Inc.
136 Village Road
Wellesley, Ontario
WELLESLEY STUNNING FAMILY HOME WITH OVER 2,500 SQ. FT. ABOVE GRADE + A FULLY FINISHED BASEMENT. Stunning 5-Bedroom Home in the Heart of Wellesley Village! This elegant 3,657 sq. ft., including the finished basement, residence offers the perfect blend of modern design and comfortable living. Located in a quiet, family-friendly neighborhood just steps from parks, top-rated schools, and shopping, this beautifully crafted home features an open-concept main floor with a bright living room and a chef-inspired kitchen complete with stainless steel appliances, ample cabinetry, and a cozy breakfast nook with walk-out access to the backyard. Enjoy abundant natural light throughout the main level, along with a spacious laundry room and 2-piece powder room for added convenience. Upstairs, you'll find four generously sized bedrooms, including a luxurious primary suite with a walk-in closet and a 4-piece ensuite bath. The fully finished basement provides incredible versatility, offering a large recreation area, a 5th bedroom with sliding barn doors ideal for a guest room, office, or extra storage as well as a cold room and utility space. This home is a rare find in one of Wellesley's most sought-after areas don't miss your chance to make it yours! (id:59911)
RE/MAX Twin City Realty Inc.
588 Barton Street E Unit# 13
Hamilton, Ontario
Welcome to this brand new spacious studio unit, featuring built-in appliances, a full 4-piece bathroom, large windows that fill the space with natural light, and high ceilings that create an open feel. Option to add a partition wall to create a separate bedroom. Located downtown close to schools, the QEW, and the Centre on Barton for all your shopping needs. Street parking is conveniently available beside the building, and public transit is just steps away. Utilities are extra. *Lease Incentive: Enjoy 3 months free on a 16-month lease, 2 months free on a 15-month lease or 1 month free on a 13-month lease.* (id:59911)
Platinum Lion Realty Inc.
3210 Dakota Common Unit# A401
Burlington, Ontario
Welcome to contemporary living at Valera Condos in Burlington! This bright and stylish 1-bedroom, 1-bath suite offers a functional open-concept layout with 9-ft ceilings and floor-to-ceiling windows that flood the space with natural light. The sleek kitchen features quartz countertops, stainless steel appliances, and ample cabinet space. Enjoy the spacious balcony with views. Thoughtfully designed for comfort and convenience, this unit includes in-suite laundry, 1 underground parking spot, and a storage locker. Valera offers resort-style amenities including a fitness centre, rooftop terrace, outdoor pool, party room and 24/7 concierge. Located just minutes from shopping, restaurants, parks, highways, and the GO Station. Perfect for first-time buyers, downsizers, or investors — don't miss your chance to own in one of Burlington’s most desirable communities! (id:59911)
Royal LePage Burloak Real Estate Services
835 King Street E
Hamilton, Ontario
Exceptional Investment Opportunity! This property consists of 6 recently renovated residential units and 4 commercial units. The residential units were completely gutted and rebuilt in 2019 with no expense spared, featuring new windows, doors, flooring, countertops, appliances, bathrooms, kitchens and independent HVAC systems for each unit. The property consists of a three-story building with an approximate total area of 11,696 square feet. The commercial portion of the building comprises approximately 4,406 square feet of leasable space, spread across four street-front commercial units, each including basement space. The residential portion of the building accounts for around 7,290 square feet of gross area. With the upcoming construction of the new LRT route running directly along King St. E. and on-site parking, this location is set for even greater potential. All tenants cover their own hydro and gas expenses. A highly profitable investment, with dropping interest rates this is your chance to acquire 10 doors in one go and start cash flowing. (id:59911)
Ipro Realty Ltd.
11833 Lakeshore Road
Wainfleet, Ontario
Discover Your Ultimate Retirement Retreat At This One-Of-A-Kind Luxury Waterfront Estate, Perfectly Suited For Multi-Generational Living. This Exquisite Property, Known As Beach House Niagara, Is Nestled On A Rare Quadruple Waterfront Lot With 160 Feet Of Private Beach, The Largest In The Area. Spanning Over 5,000 Square Feet Of Thoughtfully Designed Living Space, This Meticulously Renovated Home Offers Ample Room To Host Family Gatherings, Entertain Friends, And Create Lasting Memories With Your Children And Grandchildren. As You Step Inside, You'll Be Welcomed By An Expansive, Open-Concept Kitchen And Dining Area, Featuring A Custom-Built Table That Comfortably Seats 14. The Home Offers Both Formal And Sunken Living Rooms, Plus A Sprawling 35-Foot Sunroom, All Boasting Stunning Panoramic Lake Erie Water Views, Perfect For Hosting Summer Barbecues Or Cozy Winters By Your Indoor Fireplaces Overlooking Sunsets On The Water. Retreat To Your Private Spa Room, Complete With An Indoor Hot Tub, Or Relax In One Of The Generously Sized 4 Bedrooms, Each Offering Walk-In Closets. The Home Office Provides A Quiet Space For Personal Projects, While The Separate Guest Loft Above The Four-Car Garage/Heated Workshop, Complete With A Pool Table And Extra Rooms, Is Perfect For Extended Family Visits. Your Expansive Waterfront Includes A Sandy-Bottom Beach Ideal For Swimming, While The Garage And Driveway Provide Ample Space For Cars, Boats, And Toys, Making This The Ultimate Family-Friendly Retreat. Sold Fully Furnished, With Luxurious Details Such As White Linens, Spa Robes, And Beach Towels, This Stunning Estate Is Just 90 Minutes From Toronto Or 40 Minutes From Niagara Falls / The US Border, Offering The Perfect Balance Of Peaceful Living And Accessibility. Don't Miss This Once-In-A-Lifetime Opportunity To Own A Home That Will Be Cherished For Generations. This Home Is Truly A Rare Find! (id:59911)
Harvey Kalles Real Estate Ltd.
478278 3rd Line
Melancthon, Ontario
CENTURY HOME WITH A TON OF CHARM FEATURING ALMOST 4000 SQ FT OF LIVING SPACE, SITTING ON A 3.8 ACRE PROPERTY WITH A DETACHED 3-CAR GARAGE, SEPARATE WORKSHOP AND AN ACCESSORY APARTMENT! This beautiful, unique property offers both modern and century home charm! With a large foyer area, an open concept living and kitchen space on the main level that features a stunning spiral staircase, a brick fireplace, high ceilings, hardwood flooring, and multiple windows throughout creating a bright, welcoming space. The main level also includes a 4 season sunroom, offering the perfect space to relax and unwind in. With 4 bedrooms and 3 bathrooms located on the second level with the primary bedroom offering lots of closet space, an overlook of the main level living space, and a 2-piece powder room. There is also a lofts pace on the second level to the west of the home that can be used as an additional family space! The basement is unfinished but offers multiple storage options. The accessory apartment also features a beautiful open-concept layout with one bedroom, a 3-piece bathroom its own laundry, and attached garage parking! With a detached 3-car garage and multiple outside options, this property offers parking for 14 vehicles.With3.8 acres enjoy endless time outside in all seasons and enjoy the view of trees surrounding the property and the quietness of the area. This home truly has it all and is a must-see! Book your private showing today. (id:59911)
RE/MAX Twin City Realty Inc.
11833 Lakeshore Road
Wainfleet, Ontario
Discover Your Ultimate Retirement Retreat At This One-Of-A-Kind Luxury Waterfront Estate, Perfectly Suited For Multi-Generational Living. This Exquisite Property, Known As Beach House Niagara, Is Nestled On A Rare Quadruple Waterfront Lot With 160 Feet Of Private Beach, The Largest In The Area. Spanning Over 5,000 Square Feet Of Thoughtfully Designed Living Space, This Meticulously Renovated Home Offers Ample Room To Host Family Gatherings, Entertain Friends, And Create Lasting Memories With Your Children And Grandchildren. As You Step Inside, You'll Be Welcomed By An Expansive, Open-Concept Kitchen And Dining Area, Featuring A Custom-Built Table That Comfortably Seats 14. The Home Offers Both Formal And Sunken Living Rooms, Plus A Sprawling 35-Foot Sunroom, All Boasting Stunning Panoramic Lake Erie Water Views, Perfect For Hosting Summer Barbecues Or Cozy Winters By Your Indoor Fireplaces Overlooking Sunsets On The Water. Retreat To Your Private Spa Room, Complete With An Indoor Hot Tub, Or Relax In One Of The Generously Sized 4 Bedrooms, Each Offering Walk-In Closets. The Home Office Provides A Quiet Space For Personal Projects, While The Separate Guest Loft Above The Four-Car Garage/Heated Workshop, Complete With A Pool Table And Extra Rooms, Is Perfect For Extended Family Visits. Your Expansive Waterfront Includes A Sandy-Bottom Beach Ideal For Swimming, While The Garage And Driveway Provide Ample Space For Cars, Boats, And Toys, Making This The Ultimate Family-Friendly Retreat. Sold Fully Furnished, With Luxurious Details Such As White Linens, Spa Robes, And Beach Towels, This Stunning Estate Is Just 90 Minutes From Toronto Or 40 Minutes From Niagara Falls / The US Border, Offering The Perfect Balance Of Peaceful Living And Accessibility. Don't Miss This Once-In-A-Lifetime Opportunity To Own A Home That Will Be Cherished For Generations. This Home Is Truly A Rare Find! (id:59911)
Harvey Kalles Real Estate Ltd.
8642 Lander Road
Hamilton Township, Ontario
Welcome To Gore's Landing On The Shoreline's of Beautiful Rice Lake. Renovated In 2021, Renovated 2nd Floor And Never Lived-In Before, This Place Is Your Dream Home Waiting For You To Come And See It. Can Be Used As Single Family Or Duplex. Upper Floor 3 Bedroom Modern Apartment W/ New Appliances & Freshly Painted. Bright And Well Appointed Space That Will Meet Anyone's Needs. Could Easily Rent For $2,000/Mth. Huge Yard, Shingles & Eaves('21), New Commercial Septic System, Fresh Sod, Updated Plumbing/Electrical Throughout. Drilled Well. Heated Detached 1.5 Car Garage. This Is A Unique Property For People Looking To Get Out Of The City And Enjoy Life. (id:59911)
RE/MAX West Realty Inc.
5 - 224 Kingswood Drive
Kitchener, Ontario
Welcome to this bright and spacious 2-story attached townhome located in Kitchener, ON. Offering 3 bedrooms and 4 bathrooms, this home is perfect for families or those looking for ample living space. The main level features a large dining area seamlessly connected to a bright kitchen filled with natural light, plenty of cabinet space, and direct access to a private deck ideal for entertaining. The living room is generously sized and showcases large windows and a cozy gas fireplace. Upstairs, you'll find all three bedrooms, including a spacious primary suite with a large window, a 3-piece ensuite, and a walk-in closet. A 4-piece bathroom and linen closet complete the upper level. The fully finished basement offers a separate entrance from the garage, a 3-piece bathroom, a laundry area, and plenty of storage space. This home is minutes away from Alpine Park, which has just been redone with a community garden and is ideally located close to parks, schools, shopping, and more, offering both comfort and convenience. (id:59911)
RE/MAX Twin City Realty Inc.
86 Valleyview Drive
Hamilton, Ontario
Presenting 86 Valleyview Drive in beautiful mature Ancaster. Experience luxury living at its finest in this stunning modern masterpiece. Meticulously curated living space, designed by SMPL of Hamilton. Approx sq ft. of finished living space including finished lower level. Perfectly situated on an exclusive court with no rear neighbours. Boasting 4 spacious bedrooms each with its own private ensuite - this home offers the ultimate in comfort and privacy for family and guests alike. Residential elevator. Inside, expansive principal rooms are thoughtfully designed with open concept living in mind, blending style & function seamlessly, flooded with natural light. The chef's kitchen flows effortlessly into the living and dining rooms. The prep kitchen keeps everything organized and out of sight. Entertainer's dream home. Fully finished lower level with separate entrance. Family room with kitchenette/wet bar & 9' ceilings. 2 large cantinas(front and rear) 10' main floor ceilings. Step outside to your own private resort oasis. Anchored by the expansive covered rear terrace with fully appointed outdoor kitchen, fireplace and TV & integrated heaters for 3 season use. Overlooks the resort-like backyard. Professional landscaped offering gorgeous salt water pool with waterfall and tanning ledge w sun loungers. This is more than a home - it is a statement of lifestyle, sophisticated and timeless design. (id:59911)
RE/MAX Escarpment Realty Inc.
23 Cameron Drive
Hamilton, Ontario
Nestled in scenic Ancaster Village, this custom-built French Chateau-inspired home offers over 7,000 sqft of luxurious living space. Backing onto the iconic Hamilton Golf Club, this gem provides unparalleled lifestyle with views of one of Canadas top golf courses. 3-storey masterpiece features 4 beds, 7 baths, 10.5-foot soaring ceilings, custom millwork trim & elegant European design. Main floor is perfect for entertaining with a gourmet kitchen equipped with high-end appliances, quartz counters, custom cabinetry & large centre island. It opens to a beautiful outdoor dining area through 3 double-door patio openings. Formal dining room is complemented by a stunning chandelier, fireplace & wet bar. Family room, with built-in shelving & a fireplace, connects seamlessly to the landscaped backyard. Second level is dedicated to ultimate comfort, 3 spacious bedrms each with private bathrms & walk-in closets. Primary suite boasts gorgeous stone fireplace, custom walk-in closet & spa-like ensuite with sweeping golf course views. The luxurious bathrm offers a rainfall shower into the freestanding sumptuous tub, a separate glass shower and private outdoor deck for relaxation. Third level serves as a secluded refuge with spacious living rm, large bedrm, full bathrm & kitchenette. A walk-out portico terrace offers panoramic views of the golf course. Lower level features 9' ceilings, a recroom, fitness room, family room with another fireplace, full bathroom, heated floors & a kitchenette. A wine cellar completes your chateau experience. The property boasts a cedar-ceiling covered deck, outdoor gas fireplace & mature trees for privacy. Large tandem garage with 4-post car lift for the car enthusiast. With 5 fireplaces, 3 dishwashers, Terrazzo concrete driveway, Hydronic Radiant heat system & many upgrades, this exceptional home blends luxury with modern comfort. Near fine dining, shopping, trails and conservation areas, truly one-of-a-kind genuine haven of sophisticated elegance! (id:59911)
RE/MAX Real Estate Centre Inc.
1131 Concession 6 W
Hamilton, Ontario
Exquisite Craftsmanship and Timeless Luxury! This exceptional home is a masterpiece of design, where every detail has been thoughtfully curated to deliver the ultimate in luxury living. From the grand foyer to the expansive living areas, the property showcases architectural brilliance and high-end finishes throughout. Perfectly suited for multi-generational living, it features thoughtfully designed separate living quarters that offer both comfort and privacy for extended family or guests. The gourmet kitchen, a true chefs dream, is outfitted with state-of-the-art appliances and generous space, ideal for culinary creations and entertaining. The lavish master suite serves as a private retreat, complete with a spa-inspired ensuite and a sprawling walk-in closet. Outside, the beautifully landscaped grounds provide a serene backdrop, perfect for relaxing, gardening, or hosting gatherings. With a seamless flow between indoor and outdoor spaces, this home is as inviting as it is impressive. Perfectly situated, this home offers both tranquility and convenience, located just a short 35-minute drive from Cambridge, Hamilton, Burlington, and Oakville. Local golf courses and other recreational amenities are just minutes away, further enhancing the allure of this extraordinary residence. Welcome to a lifestyle of sophistication and distinction! (id:59911)
RE/MAX Escarpment Realty Inc.
452 New Lakeshore Road
Norfolk, Ontario
Experience Lake Erie Splendour from this 0.52ac "Lake Estate" enjoying panoramic views of Erie's South Coast-10 mins E of Dovers amenities. Incs 2017 cust. home with 1980sf of living area, 1980sf 9' lower level incs in-law unit, 945sf ins./htd 3-car garage, 12x24 shed & renovated boat house'20 set on 75ft conc. break-wall. Ftrs great room w/vaulted ceilings, gas FP & sliding door WO to 600sf covered balcony, Dream kitchen sporting granite, tile backsplash, island & SS appliances. Jack nJill bath connects to primary bedroom & 2nd bedroom, 3rd bedroom/office, 2nd Jack nJill bath, MF laundry & garage entry. Separate 2 bedroom lower level unit ftrs sliding door WO to 720sf conc. patio (8500g water storage below). Extras-matte hardwood flooring, metal roof, c/vac, AC, HRV, 200 hydro, 3000g cistern, fibre, septic.. (id:59911)
RE/MAX Escarpment Realty Inc.
609 - 10 Wilby Crescent
Toronto, Ontario
Add this home to your must see list !! Its the brightest and largest 1 bed + den at The Humber. At 694 sq ft with impressive 9 foot ceilings [most floors are 8ft ceilings]. This 1 Yr new unit has breath-taking & unobstructed south-westerly view of the Humber River to enjoy from your terraced balcony every day AND loaded with builder upgrades. A functional kitchen with a peninsula & LOTS of cabinets will bring out the gourmet chef in you. Upgrades to: wood cabinets, glass tile backsplash, stone counters with double sink plus full sized stainless steel appliances. The kitchen opens to a massive living / dining area with usable den to the side. Principal bedroom is larger than most other units, with double closet with closet organizer. Bathroom upgrade to frameless glass shower enclosure. Premium tiles and laminate flooring throughout - no carpet!! Improved with Roller blinds. Full size 27" washer & dryer. Underground Parking spot next to the door and 5 mins to the 401/400 hwys. Built by well respected General Contractors Deltera [owned by Tridel].This mature and very green community has FANTASTIC COMMUTING OPTIONS at your doorstep with TWO TRAIN options [UPX & GO] to connect to the future Eglinton LRT, the Bloor Line, or Union Station [in 15 mins], Pearson Airport [15 mins], or as far west as Kitchener on the GO line. Enjoy the community's other treasures like the Seasonal Farmer's Market, Crossroads Theatre, various cafes and restaurants, Weston Lions Park with its arena, new sports field, skateboard ramps, tennis courts and outdoor pool. Or jump on the Humber River Trail for a walk or bike ride!! Building's Amenities Include: Gym, party room, lounge, 7th Floor Riverside lounge and Outdoor Patio. Run by the reputable DEL Property Management Team. (id:59911)
Spectrum Realty Services Inc.
108 Liisa's Lane
Blue Mountains, Ontario
Welcome to 108 Liisa's Lane, a cozy and unique residence nestled in the heart of The Blue Mountains. Just steps away from skiing, scenic trails, golf and the vibrant Blue Mountain Village, this charming home is perfect for both adventure and relaxation. This delightful property boasts five bedrooms, perfect for hosting family and friends. The modern kitchen is a chef's dream, featuring stainless steel appliances, a large island with a double sink, and sleek cabinetry. Whether you're preparing a family diner or a quick meal, this kitchen has everything you need. The versatile recreation room is perfect for entertaining or unwinding after a long day. The elegant California shutters throughout the home offer excellent light control, adding a touch of sophistication to every room. After a day on the slopes or exploring the trails, relax in the inviting hot tub, or enjoy the serene outdoor space. The beautiful perennial gardens, complete with a tranquil water feature, provide a peaceful retreat. The protected green space ensures privacy and offers a stunning natural backdrop. There are lots of upgrades including landscaping, water sprinkler system, renovated washrooms and new eavestroughs to name a few. Whether you're a skier, golfer, or hiker, this home is perfectly suited for enjoying an active, year-round lifestyle. (id:59911)
RE/MAX Four Seasons Realty Limited
7 Highland Drive
Oro-Medonte, Ontario
Top 5 Reasons You Will Love This Home: 1) Breathtaking family home in prestigious Horseshoe Valley, set on an expansive property surrounded by nature's beauty 2) Thoughtful elevation design allowing the basement to feel like its own private retreat, featuring a separate entrance, abundant natural light, and a covered patio beneath the upper deck 3) Expansive basement boasting a stunning secondary kitchen, garden doors leading to the backyard, a cozy family room with a double-sided fireplace, and three oversized bedrooms 4) Impressive main level complete with a show-stopping kitchen, four massive bedrooms, and three bathrooms, offering ample space for family and guests 5) Recent updates include a refreshed kitchen, fresh paint throughout, brand-new appliances, updated basement flooring, and new garage doors, plus a triple-car garage with direct basement access. 3,012 above grade sq.ft. plus a finished basement. Visit our website for more detailed information. (id:59911)
Faris Team Real Estate
3 Masters Drive
Barrie, Ontario
Bright Detached Home in High Demand & family friendly neighborhood. Ideal for First time buyers or family upgrading. 3 Spacious Bedrooms and a Finished Basement with full washroom. Many recent upgrades Roof (2023), Porch, Concrete side walk, Deck, Paint, Vinyl floor, Washroom in basement. Central location close to Schools, Shopping, Groceries, Trails, Restaurant & Much more. (id:59911)
RE/MAX Millennium Real Estate
50 Rivermont Road Unit# E-1
Brampton, Ontario
Location !! Location !! Location !! Very Exclusive Mucho Burrito Franchise for sale !! Mexican Burrito Fresh Mexican Grill Authentic Food Free from Artificial Preservatives, Fake Flavors & Artificial Fat Substitutes. It is real food made by Hand, right in front of You with 100% all natural fresh ingredients & traditional Fire-roasted cooking techniques on the site daily basis. Real Meat Grain-Fed chicken & AAA Beef Canadian farm raised & make you feel at home, while your eating experience at state of the art facility. Corner Prime location with Great street exposure next to Gas Station, Tim Hortons, Amazon Warehouse & commercial corridor right on Canada's Busiest roadway. fully established business & consistently Growing sales volume day by day. Very easy to manage with low Employment Cost & Expenditure. Franchisor will provide you full support from day one & Adequate training to new qualifier Buyers. (id:59911)
Homelife Miracle Realty Mississauga
71 Lawrence D. Pridham Avenue
New Tecumseth, Ontario
Brand New, Never lived, 2720 sq High castle built 2 story 4 bedroom, 3.5 bath The Iris model beautiful house in Alliston. Laundry at main level. Open Concept Living Space, Bright and Spacious, Excellent Layout. Numerous Upgrades Including Hardwood Floor Through Out the main level. The Contemporary Style Kitchen Features Upgraded Cabinetry, Quartz Countertops, Central Island. Primary Bdrm features his/hers Walk-in Closet, Free Standing Tub &standing Shower. The Perfect Size With An Ideal Layout Make This Home a Perfect Match For a Growing Family. Grading, Lawn Will be Finished by Builder. Everything You Need Is Just Minutes Away, Primary & Secondary Public & Catholic Schools, Parks, Recreational Centre, Shopping, Dining & Entertainment, Including the Nottawasaga Inn Resort & Golf Course. An Ideal Commuter Location, Minutes to Hwy 400, Less Then One Hour to Downtown Toronto. (id:59911)
RE/MAX President Realty
275 Larch Street Unit# 609f
Waterloo, Ontario
ATTENTION Wilfred Laurier and University of Waterloo parents, young professionals and INVESTORS!! This is it! Welcome to the Penthouse! This 2 bedroom, 2 bathroom unit is walking distance to both the Universities, has shopping and restaurants close by. The unit is laid out well, with a living room area and designated dining space. The primary bedroom has a walk through closet and ensuite bathroom with a tub! The 2nd bedroom is an inside room with a wardrobe and clerestory window, providing natural light. Enjoy the large balcony, with a view of the roof tops and greenspace. (id:59911)
Royal LePage Wolle Realty
221 - 7777 Weston Road
Vaughan, Ontario
Prime office space available for rent in the highly sought-after Centro Square, a vibrant mixed-use community at Weston Road & Highway 7. This 10x10 private office is situated within a professional office setting, offering an ideal workspace for entrepreneurs, startups, or professionals.Enjoy unparalleled convenience with VIVA transit at your doorstep, providing quick access to the Vaughan Subway. Major highways (Hwy 7, 400, 407, 401, and 427) are just minutes away,ensuring seamless connectivity. Ample covered parking offers year-round protected access for you and your clients.Don't miss this opportunity to establish your business in a premium location without the commitment of escalating lease costs! (id:59911)
RE/MAX Millennium Real Estate
480 Sedan Crescent
Oshawa, Ontario
This 4 Bedroom, 2 Bathroom Semi Detached Home Is A Great Option For First Time Buyers Or Investors Looking For An Affordable Opportunity. The Main Level Offers A Functional Layout With Stainless Steel Appliances In The Kitchen And A Comfortable Living Space. The Finished Basement Includes An In-Law Suite That Could Be Used For Extended Family Or Rental Income. Outside The Large Backyard Provides Plenty Of Room For Outdoor Activities. This Home Has Solid Potential And Is Located In A Convenient Neighbourhood Close To Schools, Parks And Amenities. (id:59911)
RE/MAX West Realty Inc.
6403 - 7 Grenville Street
Toronto, Ontario
Luxury Yc Condo Penthouse In The City! One Of A Kind 1339 Sqft 2-Storey Unit With Unobstructed North-West Views. Chefs Dream Kitchen, Upgraded Marble Counters Throughout As Well As High End Appliance Package. Floor To Ceiling Windows Flood This Corner Unit With Natural Light. Spacious Master With Beautiful Views Of The City Large 2nd Bed Plus 1 Enclosed Den Could Be Third Bedroom. 3 Full Bathrooms. 1 Parking Spot And 1 Locker Included. (id:59911)
RE/MAX Excel Realty Ltd.
1006 - 11 Lillian Street
Toronto, Ontario
Boutique Condo On A Quiet Street Steps From Yonge & Eglington! This One Bedroom Plus Media West Facing Suite Has Full Width Floor To Ceiling Windows With Great Views. Spacious 130 Square Foot Balcony Receives Loads Of Sunshine And Features A Gas Hook Up (id:59911)
RE/MAX Hallmark Realty Ltd.
2310 - 25 Capreol Court
Toronto, Ontario
Welcome to this Concord built Spacious and Convenient unit! Great Layout 1Br + 1Den Unit With Bright And Stunning South Lakeview! Just shy of 700 sqft interior space is rare to find. Steps To Transit (street car and Union Station), Qew, Univerities (street car to UofT, TMU, OCAD), Financial district, Chinatown, Shopping, Restaurants, Lake Front. Upgraded Laminate Floor In Den And Bedroom. Den Has A Glass Sliding Door. 1 parking included. (id:59911)
Dream Home Realty Inc.
3203 - 19 Western Battery Road
Toronto, Ontario
Located at King and Strachan, ZEN King West is for people that want to be minutes from the waterfront, Billy Bishop airport, the financial core, Toronto's tech hub, and just steps from the city's finest culinary experiences. At the doorstep of the Gardiner Expressway, a dedicated King Street Streetcar, ZEN King West provides seamless access to the very best of Toronto. This 1 Bed+Den (Which Can Be Used As 2nd Bedroom) Unit Features 9' Foot Ceiling Heights With Smooth Finishes, 2 Full Bathrooms, Laminate Flooring Throughout All Living Spaces, Expansive Windows, Bright Open Concept Design. Superior Selected Appliances In the Streamlined Kitchen Including With Designer Cabinetry, Quartz Countertop & Under-Mount Stainless Steel Sink. AMENITIES: BEST IN CLASS SPA COMFORT 3,000 square feet have been dedicated to the spa experience including an oversized steam room, European inspired hot/cold plunge pools, private massage treatment rooms, chromotherapy experience showers, private waterside cove seating and cabana zones. STATE OF THE ART GYM 5,000 square feet of indoor fitness facilities, the space has been designed to accommodate the widest range of fitness equipment whether strength training, cardiovascular activities, crossfit, stretching, or yoga, the elite fitness facilities at ZEN King West will allow and inspire residents to exceed their fitness goals. SKY TRACK 200m Olympic style outdoor running track that oversees a 360o panoramic view of Torontos skyline. INCLUSIONS: Fridge, stove, microwave, washer, dryer (id:59911)
RE/MAX Premier Inc.
1 A249 Island
The Archipelago, Ontario
Equibikong - absolutely charming, located in the outer island community near the lighthouse in Pointe au Barils Georgian Bay freshwater granite & pines Islands. This property includes 4 islands near the open water, the main island with buildings and 3 other natural state islands around it, totalling 2.6 acres. There are: the 1958 square foot cottage; 580 square foot double cabin; 823 square foot guest cabin; a 2 slip boathouse & sheds. This includes 5 washrooms, 6 bedrooms, 3 porches and 3,336 square feet finished space in the 3 buildings. In the cottage find a gorgeous vaulted ceiling living room centred around a stone fireplace surrounded by a 43 foot porch with lighthouse and sunset views to die for. Large primary bedroom with special windows, walk in closet, its own screened porch and 4 piece ensuite (needs to be completed). Kitchen with laundry room pantry overlooks dining room. Double cabin is nicely divided in to 2 areas, each with its own washroom. Guest cabin to the east with 2 amazing porches surrounding, fantastic windows & views over the water too. Sought after exposed rock & pine tree setting with 360 degree views of picturesque bays and islands from all the various wonderful spots around the property. Quiet area, deep water access, newer shore and front docks, hydro electricity, UV & filter water system, boathouse crib work done, roofs in good shape. Between the lighthouse and the famous Ojibway Club and 15 minutes to the marinas in the station where there is a hardware store, nursing station with ambulance, groceries, LCBO, garbage transfer station and other amenities. These are special islands! (id:59911)
Royal LePage First Contact Realty
Royal LePage Locations North
708 - 321 Spruce Street
Waterloo, Ontario
Welcome to 321 Spruce! This exceptional 2-bedroom, 2-bathroom condo offers modern living with thoughtful design. The open living area is highlighted by a striking wall of windows, flooding the space with natural light and creating a warm, inviting atmosphere. Spread across two floors, with both bedrooms upstairs, this home provides added privacy and functionality. The sleek kitchen, featuring stainless steel appliances, is both stylish and practical, making everyday cooking a pleasure. Upstairs features a full washroom and the loft-style primary bedroom and second bedroom. Located within walking distance of the University of Waterloo, this condo is ideal for small families, couples, or students seeking a convenient and vibrant lifestyle. Enjoy being steps away from a variety of restaurants, cafes, parks, and other urban amenities. With parking available for rent through Sage, this home is perfect as your next residence or a smart investment property. (id:59911)
RE/MAX Twin City Realty Inc.
243 Isthmus Bay Road
Northern Bruce Peninsula, Ontario
Incredible Opportunity!!! 116x393 feet Lot With Spectacular Water Views, Structure is Ready for 3600 square feet of living space .Just Steps Away From Public Access To Georgian Bay. New Well and Sceptic . Owner Has Obtained Current Building Permits From The Municipality Which Confirms Compliance And Ability To Build. (id:59911)
Save Max Real Estate Inc.
81 Hamilton Street N
Hamilton, Ontario
Welcome to this truly incredible investment property in the heart of Waterdown. This 6-plex has been meticulously maintained and updated by the original owner. Each apartment features two good sized bedrooms, in-suite laundry, a storage room AND boasts 1,250 square feet! This building is currently generating loads of income with a potential to increase revenue by 31%!! Parking will never be an issue, as this property has space for 10 vehicles and has potential to rent more from the neighbouring property. The building practically runs itself - landscaping, snow removal and garbage removal all are done by the tenants. It doesnt get any more TURN-KEY than this! RSA. (id:59911)
RE/MAX Escarpment Realty Inc.
470 King Street W
Hamilton, Ontario
This exceptional mixed-use property is located on the future LRT, offers both commercial and residential opportunities in a prime downtown location. Situated at the corner of King and Locke, the building includes a ground-floor commercial space currently home to Hamilton's renowned steakhouse, Victorias, as well as four spacious residential units above with separate meters. The main-level commercial space features a spacious dining area, private dining room, bar area, a fully equipped kitchen, and four bathrooms. Its central location ensures high visibility and significant foot traffic. The residential units provide bright and airy living spaces, with kitchens boasting upgraded cabinetry and countertops in most, and renovated bathrooms (2018). The property's strategic location offers easy access to Hamilton's vibrant downtown, public transit, and major highways. Residents will enjoy proximity to local parks, schools, shopping, and dining, while business owners will benefit from the thriving community and ongoing urban development. Additional amenities include parking for both commercial and residential tenants, a well-maintained exterior, and secure entry. Whether you are looking to expand your real estate portfolio or invest in a property with diverse income potential, 470 King St W presents a rare and valuable opportunity. Current NOI of $105k Projected NOI of $115k (id:59911)
Ipro Realty Ltd.
209846 Highway 26
Blue Mountains, Ontario
This stunning chalet is designed for both relaxation and entertainment. Situated on a premium oversized lot in the heart of Blue Mountains, this property not only delivers a grand lifestyle but also presents income potential with its prime location near Craigleith Ski Club, Toronto Ski Club, Alpine Ski Club and Blue Mountain Resort. Notably, the lot has the option to be severed into two separate parcels, adding even more value. The homes curb appeal is immediately impressive, with an interlock front walkway and round driveway creating an inviting first impression. Inside, hardwood floors throughout add warmth and elegance. The home features two primary bedrooms on the main floor and a third on the upper level, each with its own 3-piece ensuite. The kitchen is equipped with stainless steel appliances, a two-level island with a farmhouse sink, granite countertops, and a breakfast bar. This space flows effortlessly onto a walk-out patio, making it ideal for gatherings. A spiral staircase adds architectural interest, leading to a sunken family room complete with a wet bar and gas fireplace, perfect for cozy evenings. Upstairs, an entertainment room with a pool table offers a vibrant space for leisure and relaxation, featuring views overlooking the magnificent backyard with its spacious in-ground pool, outdoor bar, and fully landscaped surroundings. The property is beautifully designed for outdoor living. Outdoor lighting enhances the ambiance, while a dry sauna adds a touch of luxury. Nature enthusiasts will appreciate the property's direct access to the Georgian Trail, providing year-round outdoor activities such as cross-country skiing and hiking. In summer, the beach is just a short walk away, offering the best of both worlds. **EXTRAS** In essence, this chalet provides a complete experience, merging luxurious indoor living with thoughtfully crafted outdoor spaces, all in an ideal location that enhances both lifestyle and income potential. (id:59911)
Exp Realty
105 David Street
Haldimand, Ontario
Welcome to 105 David Street, Hagersville, a delightful property that combines charm, comfort, and convenience seamlessly. Perfectly situated in a family-friendly neighborhood, this home is ideal for first-time buyers, growing families, or savvy investors looking for a great opportunity. (id:59911)
Century 21 Leading Edge Realty Inc.
Lph01 - 65 Annie Craig Drive
Toronto, Ontario
Two Bedroom corner unit With Lake Views. Bright Open Concept Living Room With Access To 350 Square Foot Wrap Around Balcony. Modern Kitchen With Top Of The Line Built In Stainless Steel Appliances. Spacious Bedrooms With Mirrored Closets. Unit Also Features One Underground Parking Spot And Large Storage Locker. Top Amenities; 24 Hour Security, Fitness Center, With Sauna And Yoga Studio, Party Room, BBQ, Guest Suites And More. (id:59911)
Royal LePage Your Community Realty
22 Desert Sand Drive
Brampton, Ontario
FINISHED 2 BR BSMT With Kitchen & Wr Separate Entrance Through Garage!! This 3+2 Bedroom With 4 Washrooms Townhouse With Separate Living/Family Room In The Most Prestigious Neighbourhood Of Brampton.This Bright Sun Filled Home Features Living Room & Dining Room With Hardwood Floor & Pot Lights, Separate Family Area For Hosting Large Gathering.Chef Delight Upgraded Kitchen With S/S Appliances, Breakfast Bar, Pantry & Backsplash. Breakfast Area Leads To Backyard for Hosting Barbecue Parties. Upper Floor Has Huge Master With 3 Pc Ensuite, Walk In Closet, 2 Other Brms Are Good Size With 3 Pc Common Washroom & Linen Closet. No Carpet In The Whole House Except Stairs. Access From Garage To House. Close To Go Station, Transit, School, Park, Shopping Centre, Community Centre. 2 Br Bsmt With Entrance Through The Garage, Kitchen, 3-Pc Washroom & Living Area. Freshly Painted Main Floor & 2nd Floor. **EXTRAS** 2 Br Bsmt With Entrance Through The Garage, Kitchen, 3-Pc Washroom & Living Area. Freshly Painted Main Floor & 2nd Floor. (id:59911)
Ipro Realty Ltd.
205 - 3883 Quartz Road
Mississauga, Ontario
Rare 3-Bedroom Corner Unit at M City 2! Welcome to Unit 205 a beautifully upgraded 3-bedroom, 2-bathroom suite offering 1,084 sqft of interior space plus a 234 sqft wrap-around balcony with southeast exposure. This thoughtfully designed layout is ideal for families or professionals seeking both space and style in the heart of Mississauga. Enjoy a bright, open-concept living space with tons of upgrades throughout, including quartz countertops, built-in stainless steel appliances, upgraded fixtures, and premium finishes. The modern kitchen flows seamlessly into the living and dining areas perfect for entertaining or relaxing. All three bedrooms are generously sized, and each features a walk-in closet a rare and highly sought-after feature in condo living. The primary suite includes a private ensuite with elegant finishes and great storage. Step outside to your oversized wrap-around balcony with southeast views ideal for enjoying the morning sun, fresh air, or evening gatherings. Additional features include: high-speed internet included in maintenance fees, one parking space, locker available for purchase, and the unit is pre-wired for a smart home monitoring system. M City 2 offers world-class amenities including a saltwater swimming pool, fitness centre, lounges, kids play zones, and more. Just steps from Square One, restaurants, transit, parks, and major highways, this location is as convenient as it is vibrant. (id:59911)
Baker Real Estate Incorporated
1910 Kipling Avenue
Toronto, Ontario
***** Very popular Shawarma & Diner Quick-Service Restaurant Prime Corner Location.***** A rare opportunity to own a high-performing Middle Eastern eat-in/takeout shawarma, diner, gyros, and kebab restaurant with excellent exposure at the bustling Kipling Ave & Belfield Rd intersection, just off Highway 409. This stand-alone building features dual access driveways from both Kipling and Belfield, making it easily accessible for dine-in, takeout, and catering customers.Located in a high-traffic industrial/commercial area, the business enjoys strong weekly sales and a loyal customer base made up of nearby workers and repeat patrons. The restaurant is fully equipped, turn-key, and well-maintained, offering ample on-site parking for customers and staff.Key Features:Prime high-visibility corner location with highway access Stand-alone building with driveways on both Kipling & Belfield Strong catering revenue from local offices and events (e.g., weddings)High volume of repeat and loyal customers Fully equipped kitchen and service area Ample private parking on site Proven sales and profitable operations.Perfect for owner-operators or investors looking for a thriving, low-maintenance food business in a busy commercial hub.Let me know if you'd like to include pricing, financials, lease details, or a call-to-action. (id:59911)
Century 21 People's Choice Realty Inc.
4472 Escarpment Drive
Burlington, Ontario
Bespoke. Breathtaking. Refined. Welcome to 4472 Escarpment Drive - an extraordinary residence that redefines luxury living. Nestled on over 2 acres in the exclusive enclave of The Bluffs in Burlington and near the Bruce Trail, this fully furnished, custom estate was masterfully crafted with no detail overlooked and no expense spared. Boasting more than 15,000 square feet of sophisticated living space, this home offers 6+1 bedrooms, 11 bathrooms, an elevator and a showstopping two-storey gourmet kitchen with an adjoining servery - thoughtfully equipped to meet the highest culinary standards. The formal dining area is perfect for elegant entertaining, while the primary retreat offers a sanctuary of comfort with a gas fireplace, a spa-inspired ensuite with steam and private balcony access. Designed for both lavish entertaining and everyday living, the home features multiple indoor and outdoor gathering spaces, including an outdoor bar, saltwater gunite pool, two hot tubs, pavilion, indoor bar, lounge, and theatre room. Fitness and recreation enthusiasts will enjoy two private gyms, a games room and a nanny suite. The oversized, heated five-car garage offers inside entry, making every departure and return effortless. Total privacy, lush natural surroundings and proximity to Burlington's best amenities create the ultimate balance of serenity and convenience. A rare opportunity to live without compromise - where every moment is elevated, and every detail inspires. (id:59911)
RE/MAX Escarpment Realty Inc.
2360 Silverwood Drive
Mississauga, Ontario
Welcome to this exceptional home nestled in the sought after, executive neighbourhood of Credit Mills. Sitting on a quiet, beautifully landscaped property with over 3,700 sq.ft. of meticulously maintained living space, this residence exudes pride of ownership offering an ideal blend of comfort & appeal. Step inside to a soaring two-storey foyer & sweeping staircase that set an elegant tone. The main level flows seamlessly with hardwood & ceramic floors, crown moulding & large picture perfect windows. The formal living & dining rooms are ideal for elevated entertaining while the spacious family room with gas fireplace sets the scene for family time and relaxation. The expansive & stylish kitchen is a chefs dream, complete with granite countertops, stainless steel appliances, a centre island and an abundance of cabinet space. Enjoy the bright breakfast area overlooking the family room while boasting a walk-out to the private backyard. The stone patio is perfect for dining Al-Fresco and outdoor gatherings while overlooking the stunning tree lined lot. Work from home in the private main floor office space. The primary suite and spa-like ensuite bath are flooded with natural light. Both serving you with ample space & lovely views for relaxation. Three additional Bedrooms, one with a 4-piece ensuite, another with a 2-piece ensuite plus a main 4-piece bath add even more comfort and convenience. The 1600+ sq.ft. basement offering a huge recreation room with space for all activities, a 4-piece bath, an oversized utility room, & more than enough storage space. Additional features include a main floor laundry room with access to the framed & insulated 3-car garage & side entrance. The interlock driveway provides ample parking for family and guests. Located on a lovely street, this is a family-friendly neighbourhood with easy access to top-rated schools, parks, shopping, Credit Valley Hospital & major highways - this is the perfect place to call home. (id:59911)
Sutton Group - Summit Realty Inc.
40 Hilldowntree Road
Toronto, Ontario
Set on a tree-lined street in Etobicoke's esteemed Humber Valley Village, 40 Hilldowntree Road is a custom-built residence where classical elegance meets contemporary ease. This 4+1 bedroom, 6-bathroom home is a study in thoughtful design, offering a seamless blend of craftsmanship, comfort, and understated luxury. At the heart of the home, a soaring great room with double-height ceilings and dramatic windows floods the space with natural light, creating a grand yet inviting atmosphere. Rich hardwood floors, intricate wainscoting, and nearly 10-foot ceilings throughout the main floor enhance the sense of scale and serenity. The chefs kitchen--outfitted with custom cabinetry, granite countertops, and premium stainless-steel appliances--opens onto an expansive deck and landscaped gardens, perfect for entertaining or quiet morning rituals. Tucked just beside the family room, a spacious main-floor den currently functions as a home office but offers flexibility as a bedroom, ideal for multi-generational living or for those seeking stair-free convenience. Each upstairs bedroom features its own private ensuite, offering a level of comfort and privacy rarely found in city homes. The primary suite is a private retreat, complete with a spa-like ensuite, walk-in closet, fireplace, and garden-facing windows that bring the outdoors in. The lower level expands the homes versatility with two large living areas, ideal for family gatherings, a games room, guest quarters, or a second family room. A full gym, sauna, and additional bathroom complete this level, offering a self-contained space for wellness, relaxation, or recreation.Details like heated floors, four gas fireplaces, triple-glazed windows, a laundry chute, and generous ceiling heights on every level offer both luxury and practicality. In a neighbourhood known for its community spirit and quiet charm, this is a home that elevates everyday living--graceful, grounded, and enduring. dvlists.com/40hilldowntreeroad (id:59911)
Exp Realty
79 Baby Point Crescent
Toronto, Ontario
Exquisite home overlooking the scenic Humber River In one of Toronto's top family neighborhoods. This exquisite grand estate overlooks the scenic Humber River, offering a unique opportunity to purchase an elegant five-bedroom home in a serene setting. Situated atop Baby Point Cres, it offers spectacular views of the river. Featured on the cover of Canadian Homes and Gardens and in Toronto Life Magazine, this residence blends original charm with modern amenities. It boasts a hand-laid split stone exterior, carriage horse garage doors, a heated garage with direct access to the mudroom, and a cedar shingle roof. The front door leads to sophisticated entrance with oak wood paneling, arches, and a handcrafted wrought-iron staircase. A 2000 Peter Higgins extension creates a seamless flow between indoor and outdoor living spaces. The home is filled with sun-filled rooms and expansive windows that capture the beauty of each season. It includes a charming knotty pine wood-paneled library with an original fireplace, three gas fireplaces, and four wood-burning fireplaces. The eat-in kitchen is equipped with stainless steel appliances, granite island and counters, oversized butcher block counters, and double-sided sinks. Entertaining is made easy with a secondary staircase, perfect for hosting dinner parties in the formal upper dining room or casual lower dining area with patio doors leading to a stone terrace. Relax in the family room by the wood-burning fireplace or enjoy movies in the theatre room, equipped with surround sound and a projector. The home also features a sauna, an arts room with a pottery sink, a crafts room, and a wine cellar. Beyond the home, you will join the close-knit Baby Point community, with access to the Baby Point Club offering bowling, tennis, skating, and year-round events. The home is within walking distance to the subway and Bloor West Village cafes, bakeries, shops, and dining options from fine dining to local pubs. (id:59911)
Sotheby's International Realty Canada
1092 Argyle Drive
Oakville, Ontario
Step Into Unparalleled Luxury And Rare Lakefront Beauty With This Prestigious Estate In Oakville's Morrison District. A Masterpiece Of Craftsmanship, This Residence Features A Limestone Exterior, Stone Pillars, Slate Roof, And Copper Eaves. A Three-Car Tandem Garage And Elevator Ensure Daily Convenience. Perched Along Lake Ontario, Over 14,000+ Sq/Ft Of Living Space Which Includes Breathtaking Lake Views And Refreshing Breezes From Every Principal Room. Designed To Echo Classical European Grandeur, The Home Seamlessly Blends Timeless Sophistication With Modern Comforts For Both Family Living And Grand Entertaining. A Gated Entrance Opens To A Heated Circular Driveway, Surrounded By French-Inspired Gardens Leading To A Stately Covered Porch. Inside, Polished Marble Floors With Radiant Heating Guide You Through The Main Level, Where A 22-Foot Illuminated Barrel Ceiling Sets A Tone Of Opulence. Formal Living And Dining Rooms, Adorned With Hand-Carved Stone Fireplaces, Open To Expansive Terraces With Panoramic Lake And Skyline Views. The Chefs Kitchen, Complete With A Separate Prep Area, Supports Culinary Mastery, While A Light-Filled Solarium Overlooks The Tennis Court, Playground, And Lake Beyond. The Estate Also Includes A Library And An Office Convertible Into A Boardroom, Providing The Ultimate Balance Of Work And Leisure. The Master Suite Offers A Private Balcony, Cove Ceiling, And A Spa-Inspired Ensuite. Each Of The Five Additional Bedrooms Boasts Ensuite Privileges, Ensuring Privacy And Comfort. Outside, Terraces With Built-In Sound Systems And Dining Areas Invite Entertaining Under The Stars. The Lower Level Features A Private Wine Bar, Gym, Theatre Room, Banquet Hall, And Wine Cellar, Perfect For Collectors. This Estate, Where Lakefront Living, Luxury, And Legacy Meet, Stands As A Testament To Timeless Elegance And Prestige In One Of Canadas Finest Waterfront Communities. (id:59911)
Rock Star Real Estate Inc.

