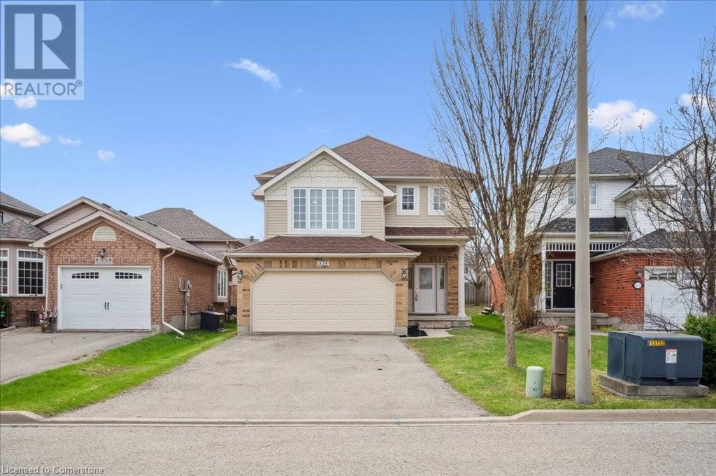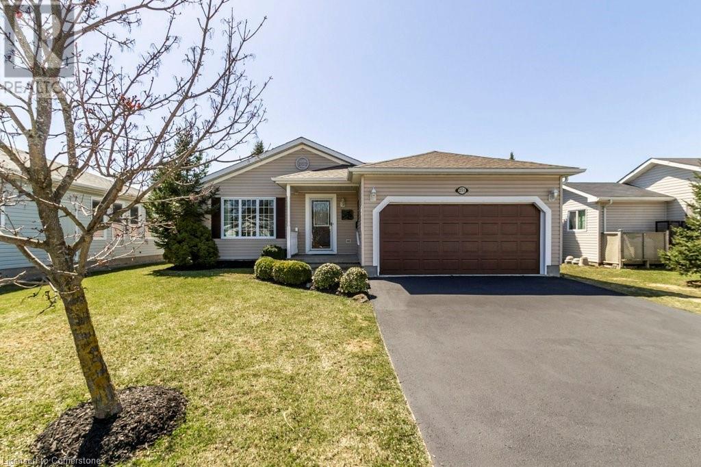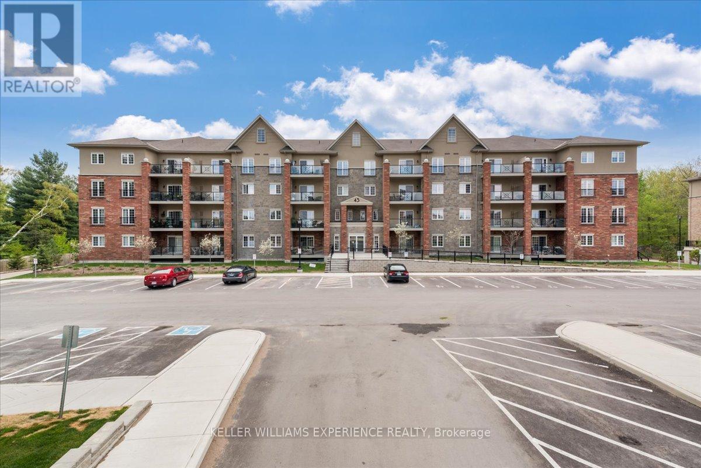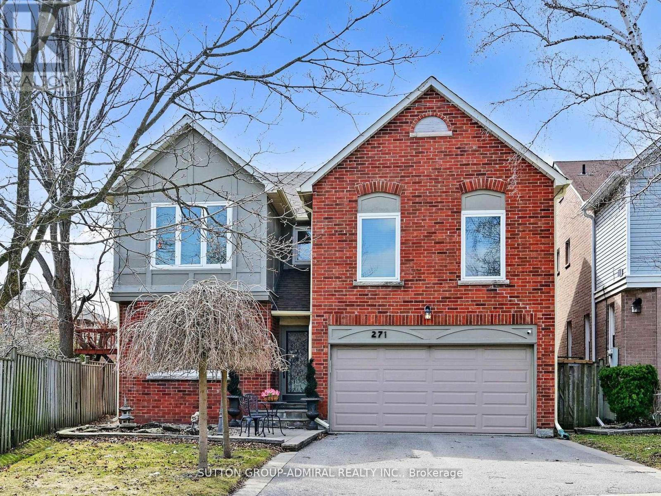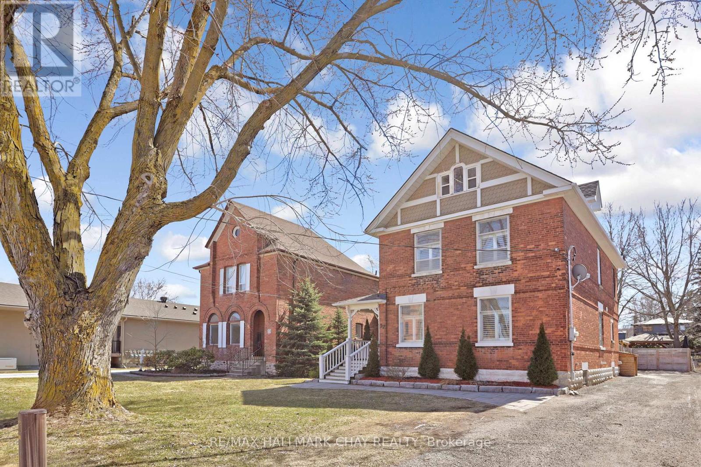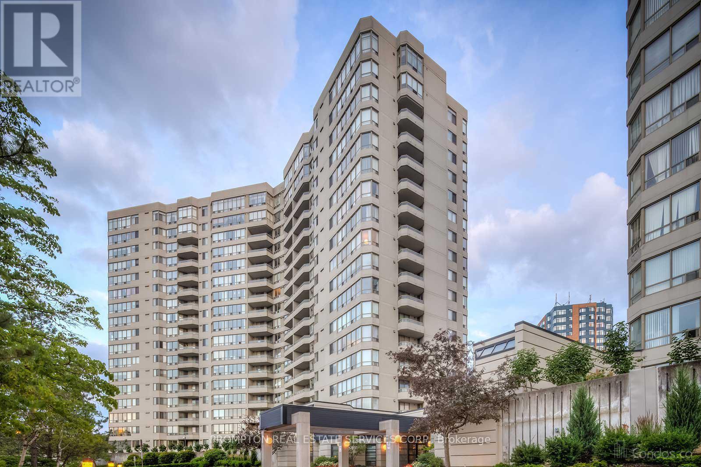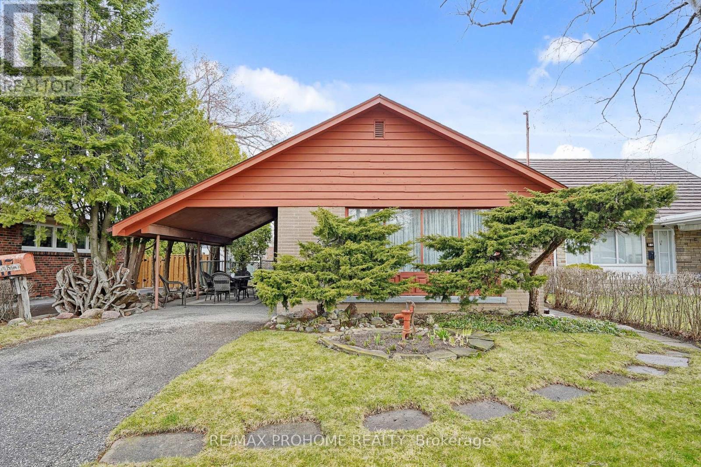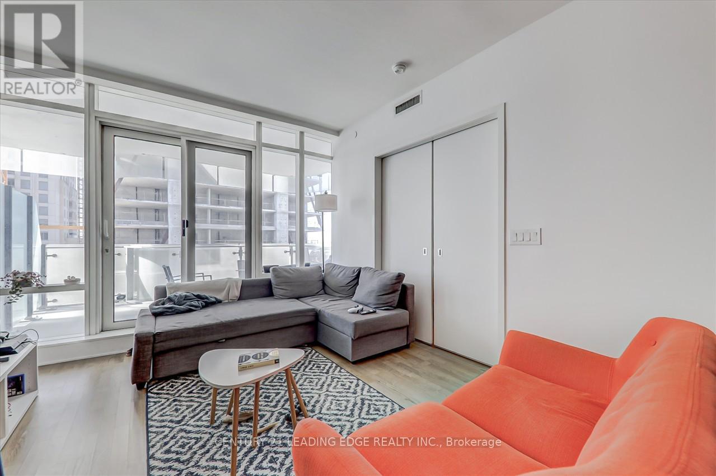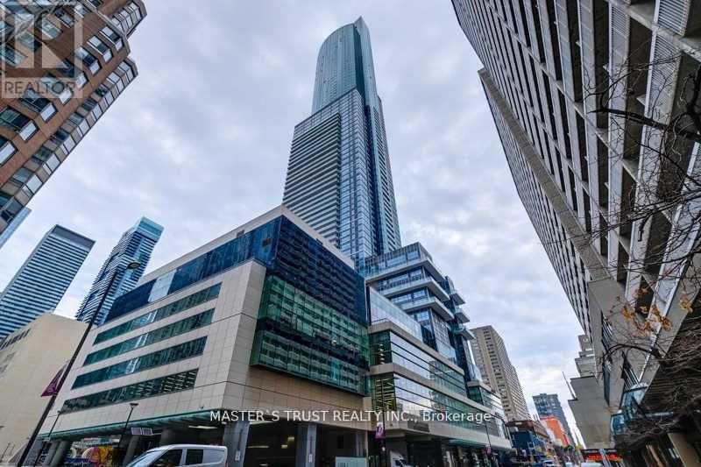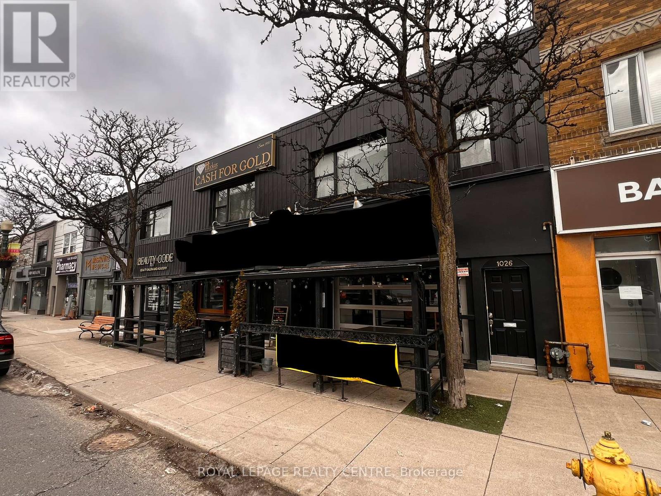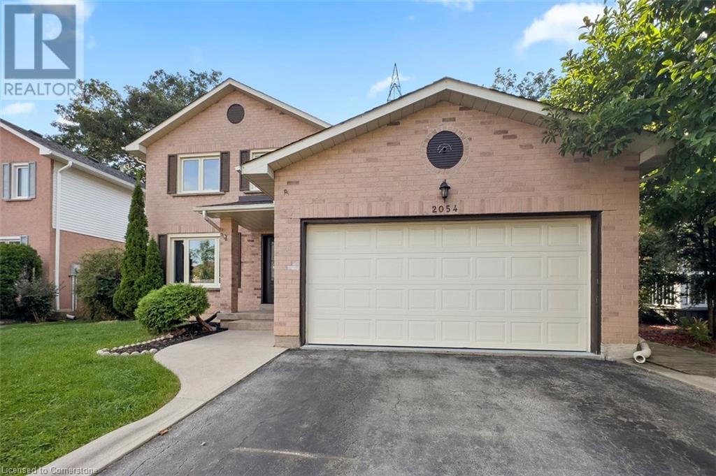704 Autumn Willow Drive
Waterloo, Ontario
Ask about our current Promo of $80,000 for our 40ft lots. To be built by Activa. The Maystream Model starting at 2,806 sqft, with a double car garage. This 4 bed, 2.5 bath Net Zero Ready home features taller ceilings in the basement, insulation underneath the basement slab, high efficiency dual fuel furnace, air source heat pump and ERV system and a more energy home! Plus, a carpet free main floor, granite countertops in the kitchen, 36-inch upper cabinets in the kitchen, plus so much more! Activa single detached homes come standard with 9ft ceilings on the main floor, principal bedroom luxury ensuite with glass shower door, 3 piece rough-in for future bath in basement, larger basement windows (55x30), brick to the main floor, siding to bedroom level, triple pane windows and much more. (id:59911)
Peak Realty Ltd.
Royal LePage Wolle Realty
546 Balsam Poplar Street
Waterloo, Ontario
Ask about our current Promo of $66,000 for our 36ft lots. To be built by Activa. The Magnolia model starting at 2,103sqft, with double car garage. This3 bed, 2.5 bath Net Zero Ready home features taller ceilings in the basement, insulation underneath the basement slab, high efficiency dual fuel furnace, air source heat pump, ERV system and an overall more energy efficient home! Plus, a carpet free main floor, granite or quartz countertops in the kitchen, 36-inch upper cabinets in the kitchen, plus so much more! Activa single detached homes come standard with 9ft ceilings on the main floor, principal bedroom ensuite, larger basement windows (55x30), brick to the main floor, siding to bedroom level, triple pane windows and much more. (id:59911)
Peak Realty Ltd.
Royal LePage Wolle Realty
541 Balsam Poplar Street
Waterloo, Ontario
Ask about our current Promo of $80,000 for our 40ft lots. To be built by Activa. The Timbercrest Model starting at 2,786sqft, with double car garage. This 4 bed, 3.5 bath Net Zero Ready home features taller ceilings in the basement, insulation underneath the basement slab, high efficiency dual fuel furnace, air source heat pump and ERV system and a more energy efficient home! Plus, a carpet free main floor, granite countertops in the kitchen, 36-inch upper cabinets in the kitchen, plus so much more! Activa single detached homes come standard with 9ft ceilings on the main floor, principal bedroom luxury ensuite with glass shower door, 3 piece rough-in for future bath in basement, larger basement window 55x30, brick to main floor, sliding to bedroom level, triple pane windows an much more. (id:59911)
Peak Realty Ltd.
Royal LePage Wolle Realty
1408 - 65 Speers Road
Oakville, Ontario
Beautiful 1 Bdrm +1 Den Unit In Rain Condos In Oakville's Kerr Village With Unobstructed South - West Lake View. 9 Feet Smooth Ceilings. Open Concept Layout For Functional Use. Engineered Hardwood Flooring Thru-Out.Open Concept Kitchen W/Granite Countertops, Backsplash & Stainless Steel Appliances. Amenities Including Pool, Gym, Yoga, Media / Party Room, Visitor Parking, 24 Hour Concierge, Outdoor Terrace W/ Bbq. Walking Distance To Go Station **EXTRAS** Stainless Steel Appliances: Fridge, Stove, Dishwasher, Range Hood Microwave. Washer And Dryer. All Electrical Light Fixtures. All Window Coverings. 1 Parking. 1 Locker. No Pets Please.Tnt Pays Water&Hydro. A++ Tenants. Furniture Not Include (id:59911)
Homelife Landmark Realty Inc.
543 Balsam Poplar Street
Waterloo, Ontario
Ask about our current Promo of $80,000 for our 40ft lots. To be built by Activa. The Wildwood model starting at 2,747sqft, with double car garage. This 4 bed, 2.5 bath Net Zero Ready home features taller ceilings in the basement, insulation underneath the basement slab, high efficiency dual fuel furnace, air source heat pump and ERV system and more energy efficient home! Plus a carpet free main floor, granite countertops in the kitchen, 36-inch upper cabinets in the kitchen, plus so much more! Activa single detached homes come standard with 9ft ceilings on the main floor, principal bedroom with luxury ensuite, larger basement windows (55x30), brick to the main floor, siding to bedroom level, triple pane windows and much more. (id:59911)
Peak Realty Ltd.
Royal LePage Wolle Realty
574 Windjammer Way
Waterloo, Ontario
Welcome to a quality-built family home in one of Waterloo's most desirable neighborhoods. Well maintained detached house with almost 2000 square feet plus a finished basement with a current in-law suite with a separate entrance. Once you enter the house you will be greeted with spacious foyer leading you to a large living room/dining combined area perfect for entertaining. A bright kitchen with a dinette leads to a large deck and fully fenced backyard. A bonus feature of this home is a second family room with high ceiling and large window which allow a lot of natural light. Large principal bedroom with walk-in closet and 3pc ensuite, 2 more generous size bedrooms, 4pc main bath with a corner tub and conveniently located laundry conclude the 2nd level. The fully finished basement features an in-law with a separate side entrance featuring a large rec room, a bedroom and 4pc bathroom. There is a transferable permit from the City of Waterloo for an accessory apartment in the basement. Very well kept, close to excellent schools, parks, golf course, RIM Park, Conestoga mall, plazas, highway and all amenities. Roof shingles were replaced 2018 and the furnace has been serviced yearly. Rough-in gas fireplace and central vac. This house is just waiting for your personal touch to call it a home. (id:59911)
RE/MAX Real Estate Centre Inc. Brokerage-3
251 Glenariff Drive
Freelton, Ontario
Located in the desirable Antrim Glen adult lifestyle community, this 1,499 sq ft bungalow offers a bright, comfortable layout with thoughtful features and plenty of potential. Inside, you'll find new vinyl flooring throughout, a spacious living and dining area, and an inviting sunroom that leads to a private rear deck — perfect for quiet mornings or casual entertaining. The home features two generous bedrooms, two full bathrooms, and a full, unfinished basement with a rough-in for a third bathroom, offering ample space for future development. A large workbench and abundant storage make the basement ideal for hobbies or organizing seasonal items. The full double-car garage offers inside entry and is equipped with a gas heating system, making it functional year-round. This property also includes a Generac backup generator, a lawn irrigation system, an owned water heater, and a water softener with a reverse osmosis system — all adding to the home's comfort and convenience. The freshly sealed driveway adds curb appeal and ensures durability. The monthly land lease is $1,159.09. Residents of Antrim Glen enjoy a peaceful, community-oriented lifestyle with access to a clubhouse, heated outdoor pool, fitness centre, and a full calendar of social activities — all just a short drive from Cambridge or Waterdown. (id:59911)
RE/MAX Real Estate Centre Inc.
RE/MAX Real Estate Centre Inc. Brokerage-3
307 - 43 Ferndale Drive S
Barrie, Ontario
This spacious and stylish 2 bedroom, 2 bathroom condo offers 1,087 sq ft of comfortable living in one of Barries most desirable communities. Enjoy the convenience of underground parking to keep your car snow-free, a private storage locker, and a walkout balcony that allows BBQs perfect for relaxing or entertaining outdoors.Inside, you'll find 9-foot ceilings, an open-concept layout, and large windows that fill the space with natural light. The primary bedroom features a generous walk-in closet and a 4-piece ensuite bath, offering a private and relaxing retreat. The second bathroom includes a walk-in shower, making it ideal for guests or everyday use.Situated just steps from the scenic Bear Creek Eco Park, you'll love exploring the maintained trails and boardwalk through the marsh, where local wildlife abounds giving you the feeling of country living while staying close to city amenities.Condo fees include building insurance, maintenance of common areas, private garbage removal, snow removal, and water making for easy, worry-free living.Located minutes from shopping, schools, and Highway 400, this is the perfect spot for commuters, down-sizers, or first-time buyers seeking comfort, convenience, and nature at their doorstep. (id:59911)
Keller Williams Experience Realty
159 Brucker Road
Barrie, Ontario
Welcome To Desirable South Barrie! Newly Renovated Detached Home, Approx 2000 SqFt of Finished Space With Key Features: *Beautiful Modern Kitchen W/Centre Island, *New Floors Throughout *Smooth Ceiling & Pot-lights *3 Upgraded Bathrooms *Primary Bedroom W/Oversized Walk-In Closet With Window Can Be Used As A Den Or Office *Direct Entry From The Garage *Finished Basement W/Full Bathroom And Lots Of Storage *Very Private Fully Fenced Backyard *Freshly Painted. Close To Local Amenities: Restaurants, Shopping, Hospital, Hwy. Walking Distance To Schools. Quiet Street In A Family-Friendly Neighbourhood! (id:59911)
Royal LePage Your Community Realty
271 Rose Green Drive
Vaughan, Ontario
Seize this rare opportunity to own a home on Rose Green Dr! Great location, this 3100 sq.ft. home features 4 bedrooms, 3 bathrooms, upstairs laundry room and a functional layout in an open concept kitchen-breakfast area-family room with a W/O to a beautiful deck with a gazebo plus an inground sprinkler system. The basement features an open area and includes a bar. (id:59911)
Sutton Group-Admiral Realty Inc.
10 - 59 Charles Street
Newmarket, Ontario
Luxury Living at Its Finest: Experience the Perfect Blend of Comfort and Convenience. Welcome to this exceptional rental property, where luxury and functionality combine to create an unparalleled living experience. This remarkable home boasts a generous 2250 sq ft of space, featuring 3 large bedrooms with walk-in closets, and 3 bathrooms to provide ample room for your family or guests. The spacious layout and 10-foot ceilings add an air of sophistication and elegance, while the gourmet kitchen with quartz countertops, built-in laundry room, and walkout deck overlooking lush green space exude contemporary charm. Say hello to carpet-free, luxury finishes that create a stylish and welcoming ambiance. Nestled near top-notch amenities like a renowned hospital, restaurants, school and GO transit, you'll have everything you need just moments away from your doorstep. Don't miss out on the opportunity to experience a home that perfectly blends comfort, style, and convenience. Schedule a tour today and envision yourself living your best life in this stunning rental property! (id:59911)
Century 21 Leading Edge Realty Inc.
37 Main Street W
New Tecumseth, Ontario
This tastefully renovated home strikes the perfect balance between modern design and timeless century home craftsmanship. Thoughtful updates throughout create a seamless fusion of contemporary style and historic charm. With 5 spacious bedrooms and 3 well-appointed baths, its an ideal fit for growing families or those who love to entertain.The large loft area provides an ideal space for a guest suite or the in-laws, offering both privacy and comfort. Youll be dazzled by the gorgeous upgrades throughout, including a newer roof, eavestrough, A/C, and furnace, ensuring peace of mind for years to come. California shutters enhance the elegance of the home, and the meticulously updated kitchen and bathrooms provide modern luxury while maintaining the charm of the original design. Beautiful original millwork, pocket doors, and massive baseboards preserve the homes character, while abundant storage spaces offer practicality. The grand staircase adds to the homes impressive appeal, and a back staircase leads to even more possibilities. The large basement provides ample storage with both a storm door and interior access, while the generous laundry room is equipped with extensive cabinetry. This home also features two front entrances, offering added convenience and potential for dual access to different areas of the home, whether for personal or business use. Outside, the property is just as impressive with stunning landscaping and a huge new concrete pad, perfect for outdoor gatherings. With lots of parking available, there's plenty of space for guests. The large, fully fenced backyard is ready for summer, featuring a hot tub, gazebo, and a convenient backyard shed for additional storage. Located in the heart of Beeton, you're just steps from the library, pharmacy, restaurants, and more, offering unbeatable convenience. With both residential and commercial zoning, the possibilities are endless use the space for your business or settle in as your dream family home. (id:59911)
RE/MAX Hallmark Chay Realty
1914 - 181 Village Green Square
Toronto, Ontario
Tridels Ventus 2 2+Den Bedroom, 2 Bathroom Condo (Master with Ensuite) + 1 Parking Space at Metrogate Enjoy exceptional amenities, including a fully-equipped gym, sauna, party and meeting rooms, outdoor BBQ area, and a stunning rooftop garden terrace. Additional perks include concierge service and visitor parking. Conveniently located just steps from Hwy 401, TTC, Scarborough Town Centre, supermarkets, restaurants, and schools. Occupancy available July 1st. (id:59911)
First Class Realty Inc.
1807 - 150 Alton Towers Circle
Toronto, Ontario
Bright & Spacious 1+1 Condo in High-Demand Scarborough LocationWell-maintained and thoughtfully updated, this sun-filled 1-bedroom plus den unit offers functional living with a full 4-piece washroom and one parking space. Recent upgrades include brand new laminate flooring and a modernized kitchen countertop, enhancing both style and comfort.Enjoy a full range of building amenities including a fully equipped gym, indoor swimming pool, sauna, party room, and ample visitor parking. Conveniently located in a sought-after Scarborough neighborhood, close to transit, shopping, parks, and schools (id:59911)
Prompton Real Estate Services Corp.
17 Oakworth Crescent
Toronto, Ontario
Welcome to 17 Oakworth Crescent Lovingly Maintained by the Original Owner in the Heart of Treverton Park! This super charming 3-bedroom backsplit is being offered for the first time and proudly showcases true pride of ownership throughout. Nestled in the highly sought-after Treverton Park community of East Scarborough, this home offers unbeatable convenience just a short walk to Kennedy Subway and GO Station, making it ideal for commuters and city explorers alike. Step inside to find a bright and inviting open-concept living and dining area, complete with large windows and gleaming hardwood floors. The spacious eat-in kitchen offers generous cabinetry, extra counter space, a convenient side entrance, and plenty of natural light perfect for family meals or entertaining. All bedrooms are well-proportioned with large windows, creating a comfortable and airy atmosphere. The basement features a spacious open recreation room that's perfect for family time, a home office, or an entertainment zone, along with a massive crawl space that offers exceptional storage capacity. The deep and private backyard is ideal for outdoor gatherings, gardening, or peaceful relaxation. The extra-long driveway with no sidewalk provides ample parking for multiple vehicles. Pride of ownership is evident in every detail of this lovingly cared-for home. It's a fantastic opportunity for first-time buyers, growing families, or anyone looking to renovate or add a second level in a well-established neighborhood. Located within walking distance to excellent schools, parks, shopping, and transit this is truly a rare find in one of Scarborough's most desirable areas. Don't miss your chance to own this treasured home in a prime location! (id:59911)
RE/MAX Prohome Realty
3011 - 19 Western Battery Road
Toronto, Ontario
Welcome to this one bedroom + den condo with a versatile den that can be used as a secondbedroom.576 square feet of living space and a 39-square-foot balcony. The den can easily become a second bedroom or a functional office, catering to your needs. The open-concept living room features9-foot ceilings and flows into a modern kitchen with built-in appliances and elegant quartz countertops. You'll have access to great amenities, including a Zen Spa, fitness center, yoga studio, and an outdoor Olympic-style running track. This centrally located condo provides easy access to restaurants, shops, the Fashion District, the Financial District, and public transit, making it a perfect urban living space.** (id:59911)
Insider Condos Inc.
B2 - 142 Pears Avenue
Toronto, Ontario
Discover a rare opportunity to own a two-story townhouse-style condo on the serene, tree-lined Pears Avenue, in one of Yorkville's most sought-after boutique buildings. This fully renovated residence offers over 1,450 square feet of contemporary living space - sprawled over 2 floors, blending modern elegance with comfort. As you step inside, the open-concept main floor welcomes you with gleaming hardwood floors, a striking wood-burning marble fireplace, and expansive floor-to-ceiling windows that bathe the space in natural light. The well-appointed eat-in kitchen, featuring granite countertops and custom cabinetry, offers a perfect space for casual meals and culinary creativity. The lower garden level hosts the light-filled primary bedroom, a private retreat featuring an indulgent ensuite bathroom and an impressively large triple closet with sliding full-length mirrored doors, ideal for accommodating even the most extensive wardrobe. Custom adjustable wood closet organizers are featured throughout the home, ensuring every storage need is met with style and functionality. Adjacent to the primary suite is a versatile office/den/guest room, complete with custom cabinetry and a Murphy bed, offering flexibility for various living arrangements. Whether used as a cozy family room or an extension of the second bedroom, this space adapts to your needs. Outdoor living is equally impressive, with 350 square feet divided between a spacious garden terrace and an inviting second level balcony. Enjoy leisurely afternoons, al fresco dining, or entertaining guests in this private oasis, just steps away from the outdoor heated pool. Additional conveniences include ensuite laundry and a separate storage area, making this home as practical as it is luxurious. This one-of-a-kind Yorkville residence combines contemporary style with timeless elegance. Don't miss your chance to call this exceptional property your home, a true HAVEN in one of Toronto's most prestigious neighborhoods. (id:59911)
Royal LePage Signature Realty
901 - 23 Sheppard Avenue E
Toronto, Ontario
Welcome To The Luxurious Minto Gardens Unit at Yonge/Sheppard! Prime North York Area. This upgraded and well kept 1-bedroom, 1-bathroom Unit Features Spacious Open-concept Living Area With A Walkout To A Private Balcony. The Beautiful Open Concept Modern Kitchen With Granite Counter Tops And Stainless Steel Appliances Is Designed For Both Functionality And Style, Perfect For Urban Living. The Spacious Bedroom With Large Window And Sliding Door. An Amazing Layout That Makes This Unit A True Gem. Immerse Yourself In The Exceptional State Of The Art Recreational Facilities, Including A Cafe Bar And Lounge, Business Centre, Indoor Swimming Pool, Whirlpool, Steam Room, Media Room, Fitness Center, Billiards, Table Tennis Room, Party Rooms, Children's Playroom, Outdoor Barbeques, Concierge and Visitor Parking. Minutes To Highway 401, Close To All Amenities, Whole Foods, Longo, Food Basics, Sheppard Centre, Civic Centre. This Location Offers The Best Of City Living. Discover The Perfect Blend Of Luxury And Convenience At Minto Gardens! (id:59911)
Homelife/bayview Realty Inc.
64 Mildenhall Road
Toronto, Ontario
Prime Lawrence Park Right Cross Cheltenham Park. Sun Filled And Spacious, This Home Showcases Generous Proportions With Casual And Formal Living Spaces. Updated Eat-In Kitchen W/SS Appliances & Granite Countertop, Multiple Fp's, Family Room W/ Double Doors Out To A Fantastic South Facing Patio And Backyard. Main Floor Primary. Lower Living Rec Room With Above Grade Windows, Potential Nanny Suite And Lots Of Storage Space. Steps To Top Schools, Granite Club, TTC, Sunnybrook Hospital. **EXTRAS** All Existing Stainless Appliances, All Electric Light Fixtures. Newly Renovated Basement Suite And Washroom. The House Was Painted in 2023. *** SHORT TERM LEASE Could Be Reviewed (Great For Nearby Home Building Or Renovating) *** (id:59911)
Homelife Landmark Realty Inc.
3308 - 1 Bloor Street E
Toronto, Ontario
Situated on a high 33th floor in the heart of the city, this luxurious one-bedroom condo comes complete with a den that easily transitions into a second bedroom. Both bedroom and den boast ensuite bathrooms including a spa-like ensuite in the primary bedroom. Featuring a spacious 724 SQ FT of living space with open concept floor plan. The open-concept kitchen, living room, & dining area offer a contemporary feel leading to a generous balcony that showcases beautiful views while providing an ideal space for gatherings or relaxation. Sophisticated touches include kitchen cabinets, hardwood flooring, stainless steel appliances, & washer and dryer, and one locker room. Reside in a building that sets the standard for luxury with 50,000 SQ FT of state-of-the-art amenities: 24-hour concierge, a fitness center, indoor and outdoor swimming pools, a spa, BBQ area, a party room, and even visitor parking. This is downtown living at its finest! Nestled in the heart of Downtown Toronto, 1 Bloor offers unparalleled convenience with direct underground access to two subway lines, the Bloor and Yonge subway lines, making citywide commutes effortless. This prime downtown location also provides seamless access to world-class shopping, dining, and entertainment right at your doorstep, including the iconic Yorkville district just steps away. Live at the center of it all in one of the citys most sought-after addresses. (id:59911)
Century 21 Leading Edge Realty Inc.
5504 - 386 Yonge Street
Toronto, Ontario
Location!, AURA condo, Toronto downtown core, stunning unblocked beautiful daytime/evening view, 2 separated bedrooms, 1 large solarium can be 3rd bedroom, 2 full washrooms, 9 feet ceiling, newly renovated, new floor, new paint. professional fitness centre, 24 hour concierge, direct access to subway, Ikea, steps to UofT, TMU, Eaton Centre, subways, bus, hospitals, high tech research Mars building, banks, restaurants, pubs.One parking & one locker included. Very competitive price, rent can cover all the cost, good for investment. (id:59911)
Master's Trust Realty Inc.
409 - 1 Pemberton Avenue
Toronto, Ontario
Spacious 1-Bedroom Condo at Yonge & Finch | All Utilities Included + Direct Subway Access! Welcome to this bright and well-designed 1-bedroom condo offering 585 sq ft of functional living space with laminate flooring throughout and no wasted space. Comes with 1 parking and 1 locker, and rent includes all utilities water, hydro, heating, and A/C for ultimate convenience. Located at the bustling transit hub of Yonge & Finch, enjoy direct underground access to the subway, with TTC, VIVA, and GO Transit options at your doorstep. The vibrant neighbourhood is filled with restaurants, cafes, shops, and entertainment everything you need within walking distance. Walk Score: 99! The building offers a fully equipped gym, party/meeting room, 24-hour security guard, and gated access for enhanced safety and peace of mind. Live comfortably and commute effortlessly book your private showing today! Photos were taken before the current tenants moved in and some are virtually staged. (id:59911)
Royal LePage Signature Realty
1028 Eglinton Avenue W
Toronto, Ontario
Prime Commercial Opportunity: 1028 Eglinton Avenue West, Forest Hill North. Currently operating as a successful pub for the past 15 years, this exceptional restaurant, café, or pub space is located in the prestigious Forest Hill neighborhood. It offers a spacious retail area with a basement banquet hall, an inviting patio featuring garage roll up doors, and a private office in the rear. Two dedicated parking spaces are available at the back. Situated on bustling Eglinton Avenue West, between two LRT stops, the property benefits from high foot traffic and is within walking distance of Bathurst Street. This prime location makes it an ideal spot for a thriving business. This turnkey property presents a rare opportunity to launch or expand your restaurant business in one of Toronto's most sought-after areas. It is perfectly positioned for immediate success in the competitive dining landscape. (id:59911)
Royal LePage Realty Centre
2054 Hunters Wood Drive
Burlington, Ontario
Welcome to this beautifully upgraded home on a premium lot in Burlington's sought-after Headon Forest community. This exceptional 4-bedroom, 4-bathroom residence offers a perfect blend of style, comfort, and resort-style living. Step inside to find elegant hardwood floors, classic wainscotting, pot lights, and updated ceramic flooring. The chef's kitchen features granite countertops, black stainless steel appliances, pendant lighting, and under-cabinet valance lighting ideal for both daily living and entertaining. The cozy family room is anchored by a gas fireplace and the spacious bedrooms include custom closets, with a walk-in in the primary suite and wall-to-wall closets in the second and third bedrooms. The luxurious 4-piece main bath features a Jacuzzi tub, and the primary ensuite offers a stylish 3-piece layout. The fully finished basement includes a large recreation area, games room, and dedicated office space offering flexibility for the whole family. Outdoors, escape to your private backyard oasis featuring multiple seating areas, a pergola with sun shade, and a stunning saltwater pool with no rear neighbours, your own slice of Muskoka in the city. New privacy fence (2023)Pool liner (2021), pump (2020), heater, sand filter & salt cell (2019) Epoxy stone surround (2022)Winter pool cover & robot vacuum included Front-load washer/dryer. This is the complete package of modern updates, thoughtful finishes, and an entertainer's dream backyard. Don't miss your chance to make this incredible home yours! (id:59911)
RE/MAX Realty Enterprises Inc.





