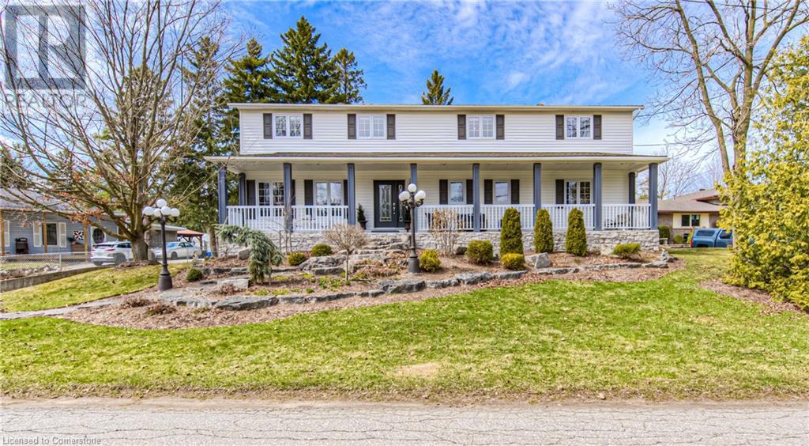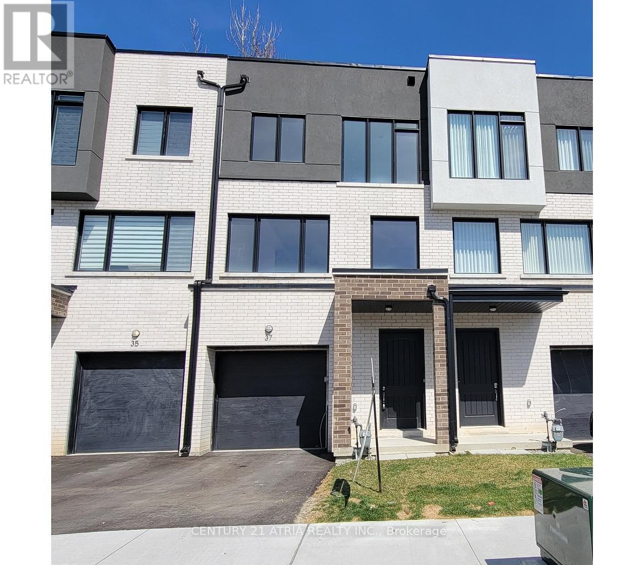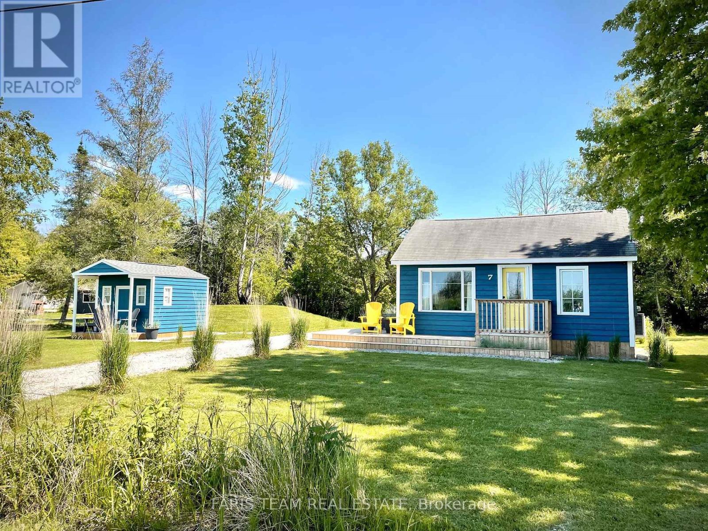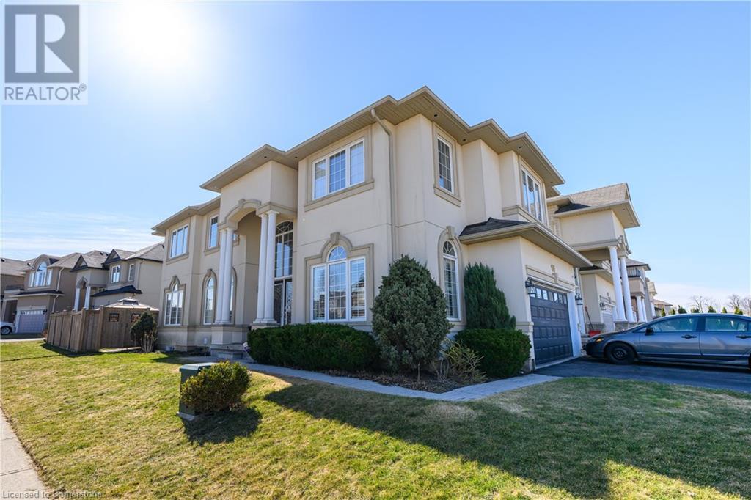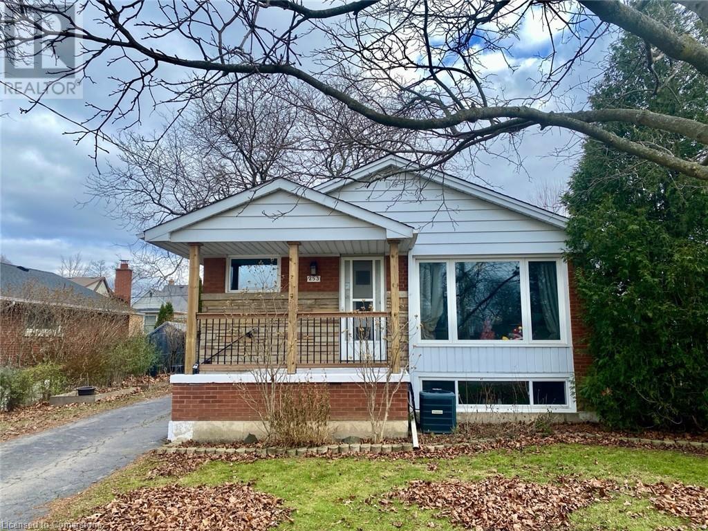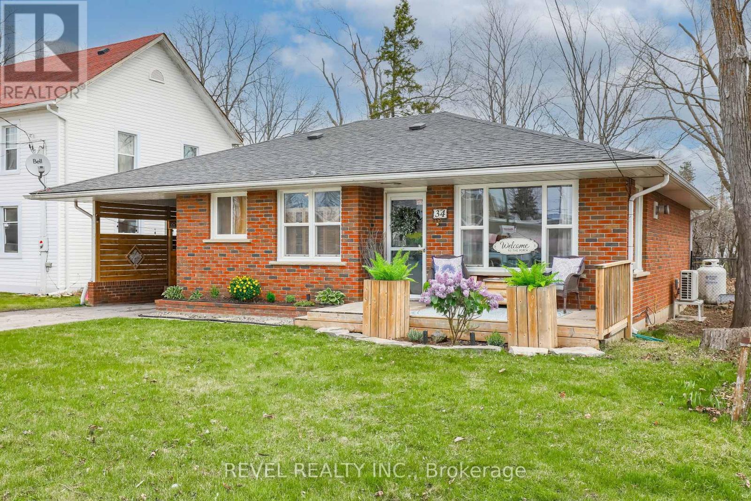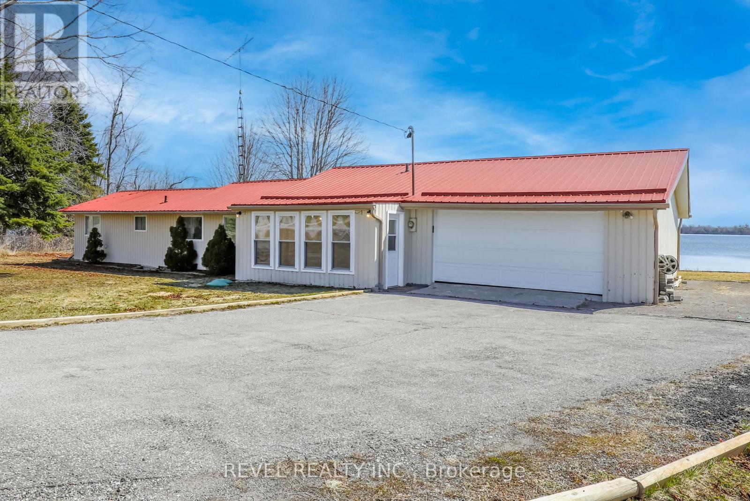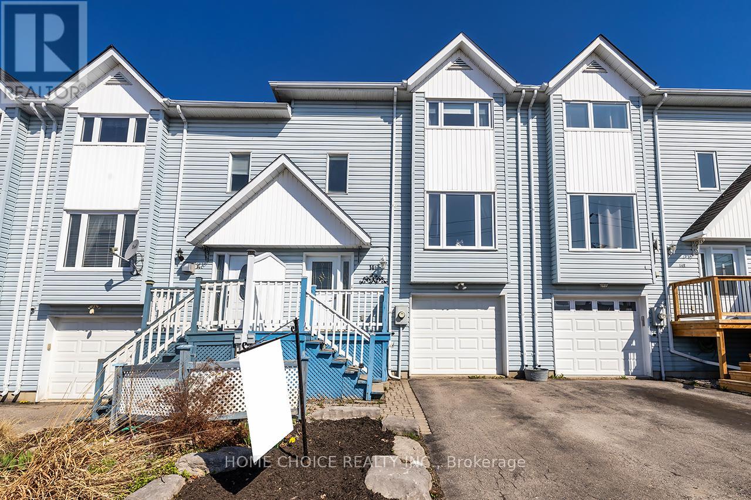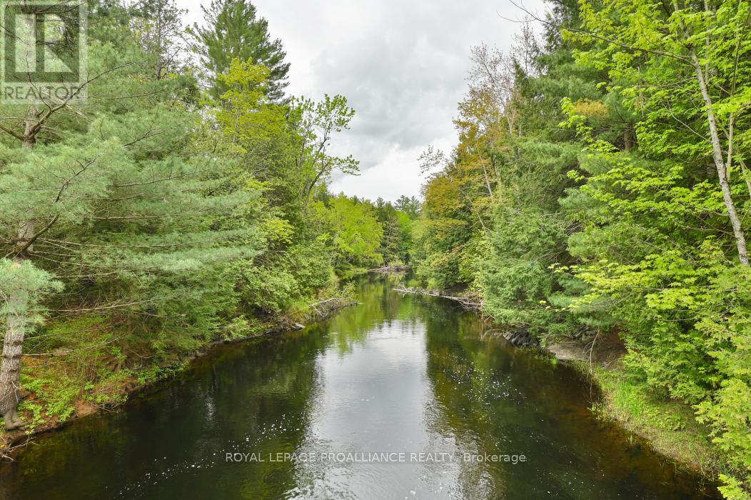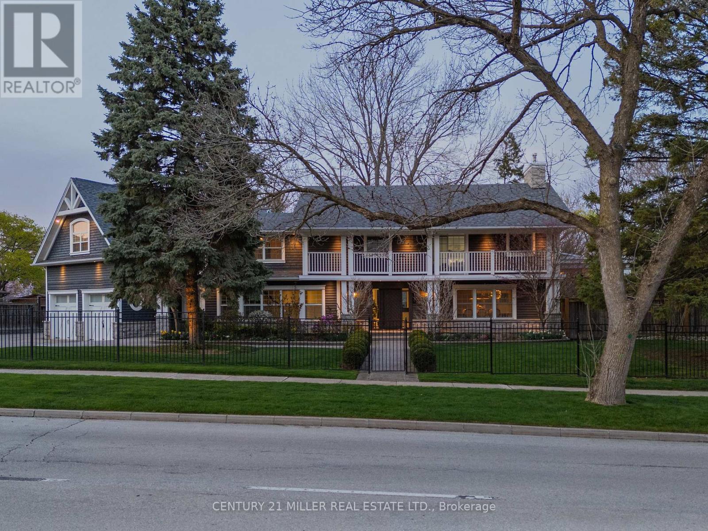364 Stanley Street
Ayr, Ontario
Welcome to this impressive Ayr home, where small-town charm meets modern luxury. Situated in a peaceful neighborhood, this spacious 4-bedroom, 3-bathroom home is perfect for growing families & those who love to entertain. The gracious, covered front porch stretches the length of the house & is the perfect place to watch the day go by, beverage in hand. The chef-inspired kitchen is a showstopper featuring an abundance of elegant custom cabinetry, sleek quartz counters, farmhouse sink, a massive island &, of course, topnotch appliances including a built-in double oven, countertop gas range, beverage fridge, dishwasher & side by side 36-inch Thermador fridge/freezer seamlessly hidden behind custom cabinetry. This kitchen is simply a dream for both cooking, entertaining & casual dining. The kitchen overlooks the cozy family room, complete with a gas fireplace & built-in custom cabinetry. The main floor also includes a formal living room, laundry room, powder room, plus a games room large enough for a pool table & bar. Upstairs, the expansive primary suite is a true sanctuary, featuring an ensuite bath with whirlpool tub & separate shower, along with a walk-in closet/dressing room spacious enough to house even the most extensive wardrobe. Three more generous bedrooms & a 5-piece family bath complete this level. The finished basement is the ultimate spot for family movie nights or game days, with heated slate floors for added comfort. This level also offers ample storage space, & a rough-in for a future bathroom. Outside, both the front and backyards are beautifully landscaped. The backyard patio features a built-in BBQ – perfect for entertaining or relaxing on warm summer nights. The 2-car garage and large driveway offers plenty of parking space & easy entry to the basement level of the home. All of this plus a convenient location close to the charming amenities in the peaceful village of Ayr. Don’t miss out on this exceptional home – schedule your viewing today! (id:59911)
Royal LePage Wolle Realty
37 Persica Street
Richmond Hill, Ontario
Modern two-year-old 3-storey freehold townhome located in the prestigious Oak Ridges neighborhood, surrounded by multi-million-dollar custom homes! This magnificent property offers over 2,600 Sq.ft. of living space across two separate units, along with a professionally finished basement featuring walk-up access to the backyard. The home boasts 9-foot ceilings, hardwood flooring throughout, and two modern kitchens equipped with tall cabinetry, high-end stainless steel appliances, and stone countertops. With five elegantly designed bathrooms, two sets of laundry facilities, and a large cold room, this residence offers both luxury and functionality. Ample natural light and abundant storage space further enhance the living experience. Additional features include a single-car garage, a spacious driveway, and a prime location within walking distance to Yonge Street, public transit, and local shopping centers (No Frills, Food Basics, and more). A perfect for families or investors as it has two complete separate units. (id:59911)
Century 21 Atria Realty Inc.
7 Delta Drive
Tay, Ontario
Top 5 Reasons You Will Love This Home: 1) Enjoy unobstructed views of the marsh and bay every single day with the ever-changing landscape of sunsets, birds, and wildlife offering a peaceful, nature-rich backdrop you just wont get in a condo 2) Smartly designed for full-time comfort with a small footprint and luxe touches, including a gas fireplace and stove, stainless-steel appliances, dishwasher, spacious shower, and even a loft for guests or storage, plus a cozy bunkie with its own porch for added flexibility 3) The generous yard gives you room to grow, where you can consider adding a gazebo, another outbuilding, or possibly a home addition; formerly housed a garage, so the potential is there 4) Stay active year-round with easy access to snowmobile trails, the Tay Shore Trail just a block away, and a private, residents-only waterfront park across the street, perfect for launching kayaks, enjoying a picnic, or taking in the serene views 5) A peaceful retreat thats still conveniently connected, just 1.5 hours to Toronto and a short drive to Barrie, Orillia, and Midland; enjoy proximity to Mount St. Louis, Vetta Nordic Spa, Horseshoe Resort, Quayles Brewery, and moree. Visit our website for more detailed information. (id:59911)
Faris Team Real Estate
Faris Team Real Estate Brokerage
84 Lund Street
Richmond Hill, Ontario
Welcome to this charming family home, situated on a premium fenced lot that backs onto the park, with direct gate access! You'll bask in the sunny east/west exposure, and appreciate the loving care this home has received, making it move-in ready for you! Many updates are apparent on arrival, from the updated stonework and siding to the newer front door and windows. The layout of the main floor offers both functionality and style, with engineered hardwood flooring throughout. The spacious eat-in kitchen was updated in 2022, and includes a quaint built-in breakfast nook, quartz stone counters, stainless steel appliances, and an elegant herringbone tile backsplash. The formal dining room offers views of the mature trees from the bay window, and the open-concept living room has a walk-out to the back deck. Of course there is also a powder room for convenience! On the second floor, youre greeted with solid hardwood floors, three spacious bedrooms with plenty of storage, including built-in organizers in the primary bedroom plus a large closet! The fully finished basement is a flexible space for recreation, working from home, or a suite for guests, since it also features a full 3-piece bathroom! You wont have to worry about scraping your car in winter with the attached garage, plus two additional parking spots on the driveway. The location truly cant be beat, a quiet street within easy walking distance of parks, trails, and schools. Nearby amenities include the hospital, library, swimming pool, Hillcrest Mall, and of course lots of shops and restaurants. ** This is a linked property.** (id:59911)
Keller Williams Referred Urban Realty
111 Irwin Avenue Unit# B
Ancaster, Ontario
Located in a prime Meadowlands location, this brand new, elegant basement apartment is available for lease. Featuring a private separate entrance, this bright and spacious open-concept unit offers modern finishes throughout. Enjoy a newly upgraded kitchen with brand new appliances, vinyl floors on the main level, and ample storage space. Conveniently located close to bus routes, colleges and universities, grocery stores, movie theatres, schools, parks, and all essential amenities. Additional Features:Ample street parking available Private separate entrance for added privacyBrand new kitchen with modern cabinetry and new appliances Open-concept living space with hardwood floors Close to transit, shopping, dining, and entertainment options Requirements: Credit check, employment letter, and completed rental application. (id:59911)
Royal LePage State Realty
250 N Hughson Street N
Hamilton, Ontario
Opportunity to revive this Large Mixed Use Residential/Commercial, 2 1/2 storey corner property with on site parking. Property is in need of repair. Currently has no heat. Ideal Commercial/Residential mixed use or multiple dwelling units. (id:59911)
Catania Realty Limited
253 West 33rd Street
Hamilton, Ontario
Solid brick home in highly sought after west mountain neighbourhood. Main floor will be vacant May 1st. Featuring 3+2 bedrooms and two full bathrooms. Basement has separate entrance, great opportunity for an in-law suite. Fully finished basement updated in 2014, offers a full kitchen, eating area, two bedrooms and a 3 piece bathroom. Walking distance to grocery stores, Chedoke Twin Pad Arena, Sir Allan MacNab Recreation Centre, park, schools and much more. Approximately 5 minute drive to Lincoln M. Alexander Pkwy and Hwy 403 access. Steps to multiple bus stops with less than a 10 minute ride to Mohawk College. Call us today to view! (id:59911)
RE/MAX Escarpment Realty Inc.
7 - 700 Paisley Road
Guelph, Ontario
Don't miss this chance to own a spacious 4-bedroom end-unit townhome with a scenic open space behind! This bright and inviting home offers something for everyone. The sun-filled rooms create a warm and welcoming atmosphere, perfect for hosting family and friends. The walkout basement features a large window overlooking your private patio, which backs onto a field and treed area ideal for relaxing or letting kids run and play. Being an end unit, you'll enjoy extra privacy, an additional window for even more natural light, and a bit more space around the home. Plus, moving larger items into the basement is a breeze! Conveniently, your parking spot is located just across from the unit. The furnace was replaced in November 2020, and extra insulation helps keep the home warm in the winter and cool in the summer. And let's be real you'll instantly be the coolest among your family and friends with this incredible home! Don't wait schedule you're viewing today! (id:59911)
RE/MAX Real Estate Centre Inc.
3358c Kingston Road
Toronto, Ontario
Welcome to this luxurious freehold end-unit townhouse, offering great space and privacy, nestled in the highly sought-after Guildwood neighborhood. With 2,475sqft of meticulously designed living space, this beautifully upgraded 4-bedroom, 3-bath home is the largest unit in the complex and is perfect for those who desire a blend of modern sophistication and comfort. Step inside to an open-concept layout that is both bright and inviting, featuring hardwood floors, sleek California shutters, crown moulding, luxurious pot lights and a striking brick accent wall with a cozy fireplace that adds character to the main floor. The chef-inspired kitchen is a showstopper, boasting upgraded granite countertops, a stylish quartz backsplash, exquisite custom cabinetry and high-end stainless-steel appliances. Enjoy your enormous upgraded private deck in the rear, perfect for BBQs or relaxation, offering a serene retreat right at home. The primary bedroom is a true sanctuary, featuring a spacious walk-in closet, a luxurious spa-like ensuite, and a charming Juliet balcony, bringing in natural light and beautiful views. With soaring 8-foot smooth ceilings, upgraded bathrooms and hardwood flooring throughout, every inch of this home is thoughtfully crafted. The high-quality finishes create an atmosphere of pure elegance, offering an unparalleled living experience. Enjoy the added bonus of two spacious parking spaces and built-in garage. The separate entrance to the basement, offers great rental potential. Ideally located in close proximity to top-rated schools, premium shopping centres, hospitals, and recreational facilities. With easy access to public transportation, including the TTC and nearby GO train stations, commuting has never been easier. Immerse yourself in the beauty of serene walking trails that lead directly to the lake, perfect for outdoor enthusiasts. This home is the perfect balance of luxury, practicality, and location a true dream come true. (id:59911)
RE/MAX Hallmark Realty Ltd.
34 William Street
Kawartha Lakes, Ontario
Charming 2-bedroom, 1-bathroom all-brick bungalow located in the heart of Bobcaygeon, just steps from downtown conveniences. Enjoy walking to local shops, cafes, the post office, Lock 32, banks, and even a grocery store directly across the street! Perfect for first-time homebuyers or retirees seeking a low-maintenance, accessible home.Inside, you'll find an open-concept kitchen, living, and dining area with a bright, spacious feel thanks to large picture windows. The brand-new eat-in kitchen features modern finishes, including ample counter space, an island, and plenty of cupboard storage. Enjoy cozy nights in the living room with a propane stove, while main-floor laundry adds convenience.The home also boasts a front porch, carport, and a deep lot with a garden shed and fire pit for outdoor relaxation. With newer windows, flooring, roof, and upgraded electrical, you can move in with peace of mind. The insulated, high, and dry crawl space adds extra storage. The backyard is an oasis, complete with a fenced yard, storage shed, new decor shed, and mature trees for privacy. The carport has been cleverly transformed into a delightful conversation area, perfect for relaxing with friends and family.This delightful home offers a perfect blend of comfort and location don't miss your chance to make it yours! (id:59911)
Revel Realty Inc.
3071 5th Line E
Trent Hills, Ontario
TRENT HILLS: Gorgeous, Granite stone raised bungalow, set in privacy on a spectacular 50 acre parcel. Coined the 'Imperial Palace' by the original builders in 1990. You will feel like royalty living in this updated 3+1 bedroom, 3+1 bathroom home that offers 2700 sq. ft. of living space with many extras. Family sized kitchen, primary bedroom with 4 pc ensuite & heated floor with steam shower! Large family room with a masonry fireplace & walk-out, spa room with mineral salt water hot tub. Attached double garage with mudroom entry & main floor laundry, central AC & heat pump, new roof (2022), all new PEX plumbing (2023), freshly painted, automatic diesel generator & so much more! The great outdoors offers incredible country views, perennial gardens & 10 acres of mixed forest w/ sugar maples & trails. Live off the land with the organic garden & variety of berry bushes & fruit trees. Under 10 minutes to Campbellford, Ferris Provincial Park, Trent-Severn Waterway & about 30 mins. to Belleville/401. Come see! **EXTRAS** Drilled and dug well on property, 2019 heat pump. 2015 diesel generator. 4000 gallon reservoir with outside access/hydrant in garden. 200 AMP service, septic system last pumped in 2022 and in good working order. Beautiful Property! (id:59911)
Royal LePage Frank Real Estate
29 Westview Drive
Kawartha Lakes, Ontario
Live on the shore of Pigeon Lake on the Trent Severn Waterway, in this gorgeous 3 bedroom, 3 bath home with many updates. Only 15 minutes to town for any and all amenities, but exquisite privacy on the lake. Jump in the boat and head to the sand bar minutes away, or travel over 350kms of the Trent Severn from your private dock. Open concept living dining with newer granite countertops in the spacious kitchen with island. Huge floor to ceiling windows lakeside, flooding the living space with natural light. Primary bedroom with walk-in closet and three piece ensuite in the second floor loft. Main floor bedroom and newer 3 pc bath, nice bright welcoming foyer, hardwood floors on main and second floor. Downstairs, a lovely family room with gas fireplace, a wall of windows to the lake and a spacious wet bar. Third bedroom, third 3 pc bath, laundry room, and utility room round out this lovely home. High end construction with Hardie board siding and energy efficient windows and doors. Forced air natural gas furnace and fireplace and natural gas hookup for your bbq. Waterside, a lovely armour stone shoreline, both sandy and natural shoreline, boathouse with marine rail and adorable bunkie - a great spot for the kids. The waterfront gazebo is a fabulous place to enjoy the west facing views - sunsets to die for! Or relax in the hot tub to soak away the city. The driveway is paved and room for many cars, the detached garage has room for four cars. A welcoming neighbourhood offering the best of both worlds, a sense of community and privacy. Home Inspection Report available. (id:59911)
Royal LePage Frank Real Estate
197 Washburn Island Road
Kawartha Lakes, Ontario
Nestled on the serene North Shore of Lake Scugog, this charming 3-bedroom, 2-bathroom bungalow offers the ideal one-floor living experience with abundant natural light and breathtaking views of the lake.As you enter, you'll be greeted by a cozy living room complete with a fireplace, perfect for relaxing by the fire. The space flows seamlessly into a sunroom and deck, providing the perfect spots to take in the beautiful surroundings. The eat-in kitchen is designed with a breakfast bar, ideal for casual dining, while offering plenty of space for preparing meals with ease. All three generously sized bedrooms are located on the lakeside of the home, so you can wake up to the calming views every day. Recent upgrades include a luxurious bathroom with heated floors and a floating vanity, newer laminate flooring, and a stylish front door that enhances the homes welcoming appeal.For added convenience, the main floor laundry and direct entrance from the garage make everyday living a breeze. And for those with a love for the water, a bonus boathouse completes this idyllic property.Start your mornings by watching the stunning sunrises over the lake, and spend your evenings on the dock, savouring the spectacular sunsets. With endless opportunities for lakefront activities, this home is a true haven.Located just minutes from Lindsay and Port Perry, accessible by both boat and car, you'll have easy access to all the amenities you need while enjoying the peace and tranquility of lake living. New heating & cooling system, metal roof & paved driveway. Book a showing today and make this lakeside retreat yours! (id:59911)
Revel Realty Inc.
N/a W.a.o Otonabee River
Otonabee-South Monaghan, Ontario
SELLER WILL HOLD A MORTGAGE WITH 60% DOWN. Welcome to the shores of the beautiful Otonabee where you have the opportunity to own 63 acres of paradise. This is a water access only property, but is just a three minute boat ride from the public launch at Campbelltown, and while only fifteen minutes south of Peterborough, you'll feel like you're completely taken away from all the hustle and bustle of city life. The cabin, rebuilt in 2018 with permits makes for a more comfortable stay, be it for a weekend or weeks at a time. You'll always want to come and never want to leave. Come walk the trails, fish, boat, and relax at your own riverside paradise. (id:59911)
Century 21 United Realty Inc.
D - 14 Gross Street
Brighton, Ontario
Discover the charm of this stacked freehold townhouse in the picturesque town of Brighton, Ontario. Ideally located near the town center, schools, beautiful beaches, and a Provincial Park, this home offers the perfect blend of convenience and lifestyle. Featuring a flexible design with 2 + 1 bedrooms and 3 bathrooms spread across three levels, this home provides approximately 1,750 square feet of inviting living space. The main level boasts a sun-filled living room, a formal dining room with a bay window, and an eat-in kitchen equipped with white cabinets, ample counter space, and a pantry. Upstairs, the spacious master suite includes a renovated 3-piece ensuite bathroom, while a second bedroom is conveniently located adjacent to an updated 4-piece bathroom. The lower level features an additional 2-piece bathroom, a laundry room, access to an insulated garage, and a third bedroom that can also serve as a family room. Recent upgrades such as new windows, renovated bathrooms, and a new roof enhance the appeal of this home. Outside, you'll enjoy a fully fenced yard with a rear deck, a single garage with a paved driveway, and a low-maintenance landscape. Don't miss your chance to own this centrally located gem in pristine condition, offered at an affordable price! (id:59911)
Home Choice Realty Inc.
268 Dundurn Street S
Hamilton, Ontario
*** Do not go direct. Do not ask staff *** Fantastic Opportunity to Own a Well-Established Convenience Store in the Heart of Hamilton West (Kirkendall Area)!Prime location near St. Joseph's Hospital, McMaster Hospital, McMaster Innovation Center, Mohawk College, and busy shopping plazas. Surrounded by a loyal customer base with steady foot traffic. Easy to operate with tons of potential for growth. Ideal for family business or entrepreneurs looking to expand. Owner retiring. A rare opportunity you don't want to miss! (id:59911)
Homelife Frontier Realty Inc.
8 Clark Line Road
Addington Highlands, Ontario
Discover 70 acres of unspoiled natural beauty, where rugged granite outcroppings meet the serene flow of the river. With extensive river frontage on the beautiful Skootamatta River, this stunning property features cascading waterfalls and rushing rapids, creating a breathtaking backdrop for outdoor enthusiasts, nature lovers, or those seeking a private retreat. With frontage on two roads, access is convenient, and the possibilities are endless. Whether you're looking to build, explore, or simply escape into nature, the newly installed 100-amp service, complete with a 30-amp RV plug, makes it easy to start enjoying the land right away. A rare opportunity to own a piece of true Canadian wilderness, perfect for off-grid adventures, a future dream home, or a recreational paradise. (id:59911)
Royal LePage Proalliance Realty
99 Pinewarbler Drive
Hamilton, Ontario
Welcome to 99 Pinewarbler Drive, a meticulously renovated 3-bedroom, 3-bathroom gem located in the sought-after Birdlands neighborhood of Bruleville, Hamilton (Hamilton Mountain). This stunning home blends modern luxury with everyday functionality, offering a move-in-ready lifestyle with high-end finishes and thoughtful upgrades throughout. Step inside to discover vinyl flooring on both the main and upper levels, freshly painted interiors, and no popcorn ceilings. Windows have been completely upgraded to Magic Windows with integrated blinds and screens. The home is illuminated by pot lights throughout, giving each space a bright, contemporary feel.The custom kitchen is a showstopper featuring stainless steel appliances, a gas range, top-of-the-line dishwasher, microwave, and French-door refrigerator, perfect for culinary enthusiasts. The laundry area boasts a new LG washer and dryer. Brand-new door from the garage to the house and a new front storm door for added convenience and curb appeal. Step outside to a backyard oasis, including a professionally built deck with two gas hookups, a stone interlocking garden wall, and a stone walkway all surrounded by fully fenced yard for privacy and style. Upstairs, retreat to the luxurious custom- built bathroom featuring a granite vanity and a walk-in shower with glass enclosure. The main floor bathroom has also been completely remodelled for a fresh, modern look. Additional upgrades include:New electrical panel, Natural Gas backup generator, Four-stage York Infinity furnace, Motorized blinds on patio doors & kitchen Window. This property is the full package renovated with care, packed with premium features, and situated in a quiet, family-friendly neighbourhood close to schools, parks, highways and lime ridge mall. Dont miss this rare opportunity to own in one of Hamiltons most beloved communities. (id:59911)
Keller Williams Advantage Realty
221 East 24th Street
Hamilton, Ontario
Discover this beautifully updated 3+1 bedroom, 1.5 bath charming brick bungalow in a desirable Hamilton Mountain neighborhood! Step into the bright, spacious living room featuring hardwood floors and a cozy gas fireplace, perfect for relaxing evenings. The 2022-renovated kitchen boasts stylish white cabinetry, ample counter space, and stainless-steel appliances, perfect for cooking and entertaining. The second bedroom (currently used as dining area) offers sliding doors to a deck and fully fenced backyard, creating a seamless indoor-outdoor living space. The main bathroom (updated 2020) features a stunning walk-in tile and glass shower, while the new 2-piece basement bath (installed 2020) adds extra convenience. Separate side entrance to lower level. Enjoy a spacious rec room and an additional bedroom. Single driveway and garage with inside entry. Upgraded electrical 2019, New Furnace & A/C 2021, replaced back fence 2021, gutter-guards installed 2020. Close to parks, schools, shopping, and transit this home is a must-see! (id:59911)
Royal LePage State Realty
28 Bur Oak Drive
Woolwich, Ontario
Welcome to 28 Bur Oak Drive, Elmira - Bungalow townhouse with no condo fees! This lovely move-in ready townhouse offers a main floor primary bedroom, 2 car parking and is located close to shopping and amenities in Elmira. With 2,440 sq ft of total finished living space, this townhouse has 2+1 bedrooms and 3 bathrooms. Enter through the front foyer, past the front bedroom/den and the adjacent 4 piece bathroom and into the open concept kitchen and living room . The white kitchen has ample cupboard space, a large island and dinette, a great spot for your morning cup of coffee! The living room features a tray ceiling, hardwood floors and a gas fireplace. The primary bedroom has a tray ceiling, a walk-in closet and a 4 piece ensuite with shower and double sinks, no need to share your space! Also found on the main floor is the laundry room and access to the garage. Downstairs you will find an extra large rec room, an additional bedroom and a 3 piece bathroom. Have pets? This home has a pet washing station under the stairs! The backyard is a summer oasis! The fully fenced landscaped yard has a deck with pergola with built-in bench. This home is in a great location with easy access to shopping, HWY 85, and walking trails along the Lions Ring Trail. (id:59911)
Keller Williams Innovation Realty
115 Charnwood Drive
Oakville, Ontario
If you have a large family, this home may be the perfect fit! Completely renovated inside and out, offering an impressive 4,400+ sq ft above grade and six spacious bedrooms, an exceptional find in any neighbourhood! Every room is generously sized, even the mudroom, a layout truly designed for family life.The timeless Cape Cod exterior features an oversized double garage and sits on a stunning 16,000+ sq ft lot, fully fenced, ultra private, and ideal for family fun. Theres an enormous pool with surrounding deck, plus a covered porch and plenty of green space for play or relaxation.Inside, the main floor sprawls with rich espresso hardwood, two staircases, and fresh paint throughout. The custom kitchen offers hardwood cabinetry, white countertops, a work station, top-tier appliances, a pantry and abundant seating, all anchored by a sun-filled breakfast area that opens to the backyard oasis.The dining room is large enough for any gathering, yet it's the even larger family room that steals the show, with wall-to-wall windows, a fireplace and room for as much seating as you could want. Upstairs, the six bedrooms offer unmatched flexibility: convert one or two into offices, playrooms, or guest suites. The primary retreat includes a vaulted ceiling, large walk-in closet and a hotel-inspired ensuite, your own private escape.The lower level features a full walk-up, home gym, full bath, sauna and an oversized rec room. With immediate occupancy available, you can enjoy summer in this one-of-a-kind home. A true rarity in both space and style. (id:59911)
Century 21 Miller Real Estate Ltd.
9 - 2880 Headon Forest Drive
Burlington, Ontario
Wow!! That will be the first impression when you walk into this fully renovated 1310 Sqft, 3 bedroom, 4 bathroom townhome with a fully finished basement. Nestled in Burlingtons desirable Headon Forest community, this home offers the ideal layout with luxury wide plank vinyl flooring throughout, LED pot lights, upgraded Trim and Doors and more. The spacious living and dining area includes crown molding, a corner gas fireplace, and a walkout to a private two-tier deck. The brand new kitchen is gleaming with premium full height cabinetry with built in LED lighting, high end stainless steel appliances, wide edge premium quartz countertops and matching backsplash and large breakfast island with designer pendant lighting. The primary bedroom boasts gorgeous four-piece ensuite bath custom vanity, backlit mirror and oversized walk-in shower with full glass enclosure. Two more good sized bedrooms share a renovated four-piece bath with large format tiles, quartz vanity and tub shower. The fully finished basement includes updated flooring, a spacious recreation room with a large above ground window, a two-piece bath, and a Pine and Cedar Sauna. Rare and convenient inside access to the garage from inside. Low Monthly condo fees cover exterior maintenance and insurance. This peaceful complex is within walking distance to schools, public transit, shops, and recreational facilities, with easy access to major highways and GO Transit. Book a showing today! (id:59911)
RE/MAX Escarpment Realty Inc.
31 - 27 Rachel Drive
Hamilton, Ontario
Stunning freehold end-unit 3-Storey, 3 Bed, 2 Bath townhome built in 2022 by Award Winning developer New Horizon Development Group. Featuring hardwood stairs, vinyl plank flooring throughout main and second floor, stainless steel kitchen appliances, cozy second floor balcony, in-suite laundry, 9ft ceilings on the 1st & 2nd floor, and more! Enjoy lakeside living in beautiful Stoney Creek and take a stroll to experience the breathtaking views of Fifty-Point beach. Conveniently located minutes away from Fifty-Point Conservation Area, Costco, restaurants, QEW, GO transit, parks, schools, local wineries and shopping plazas. 30 minute drive to Mississauga, 20 minute drive to Niagara Falls. (id:59911)
RE/MAX Escarpment Realty Inc.
19 - 375 Mitchell Road S
North Perth, Ontario
Lovely life lease bungalow in Listowel, perfect for your retirement! With 1,312 sq ft of living space, this home has 2 bedrooms, 2 bathrooms and is move-in ready. Walk through the front foyer, into this open concept layout and appreciate the spectacular view of the treed greenspace behind this unit. The modern kitchen has ample counter space and a large island, a great spot for your morning cup of coffee! The living room leads into a bright sunroom, perfect for a den, home office or craft room. There are 2 bedrooms including a primary bedroom with 3 piece ensuite with a walk-in shower. The in-floor heating throughout the townhouse is an added perk, no more cold toes! The backyard has a private patio with a gas BBQ overlooking a walking trail leading to a creek and forested area. No neighbours directly behind! This home has a great location with easy access to nearby shopping, Steve Kerr Memorial Recreation Complex and much more! (id:59911)
Keller Williams Innovation Realty
