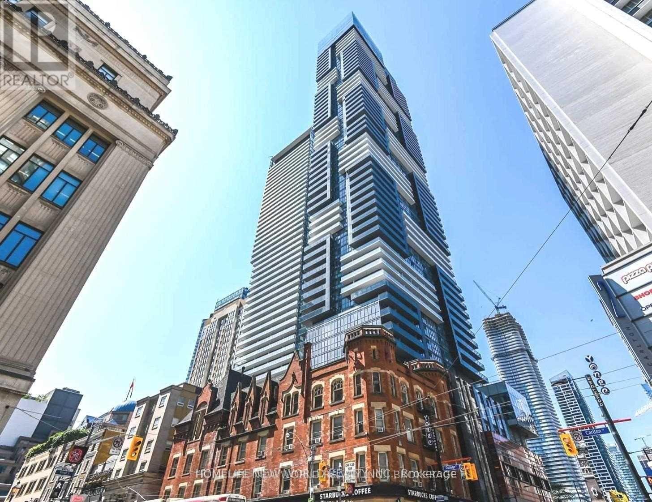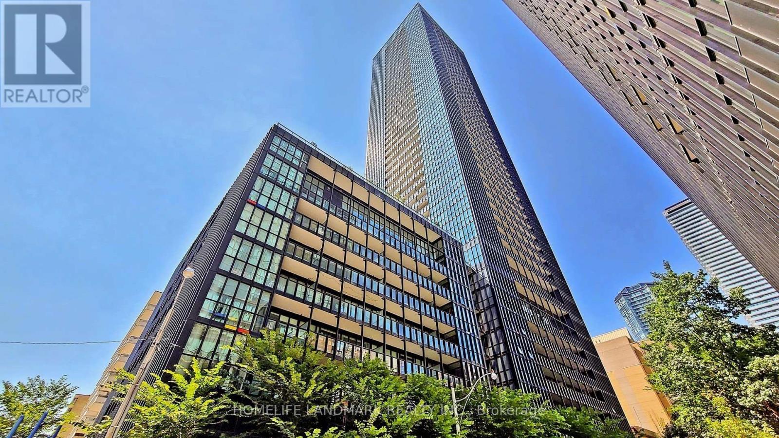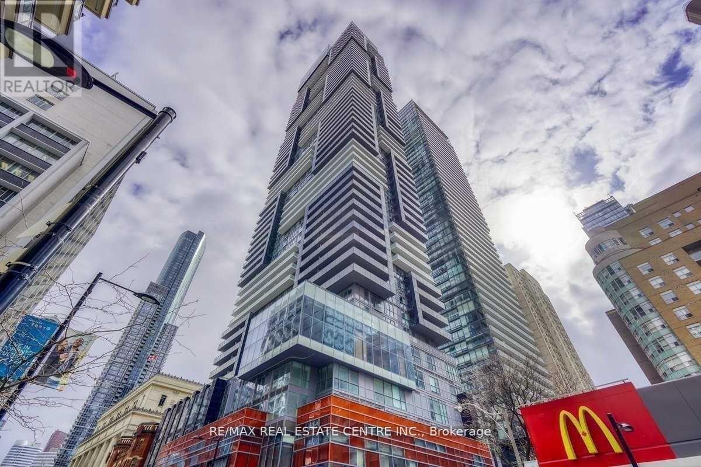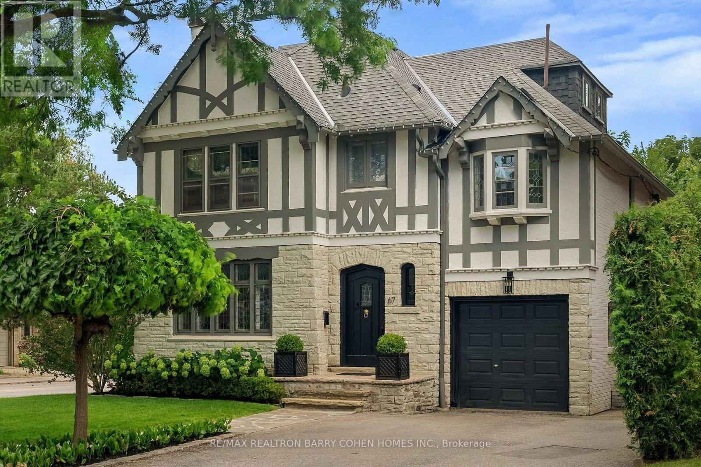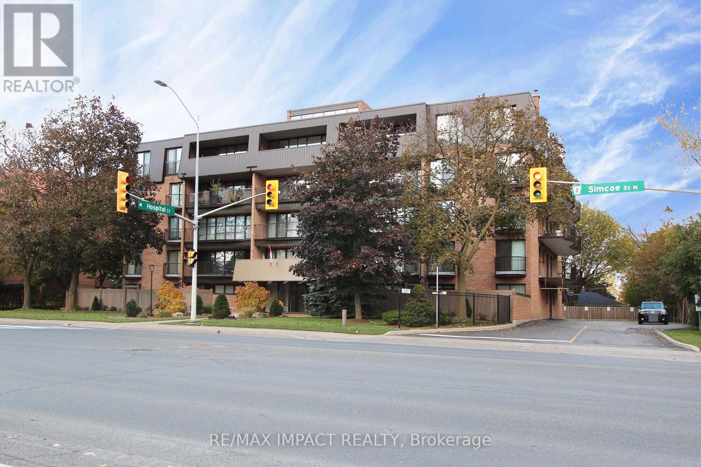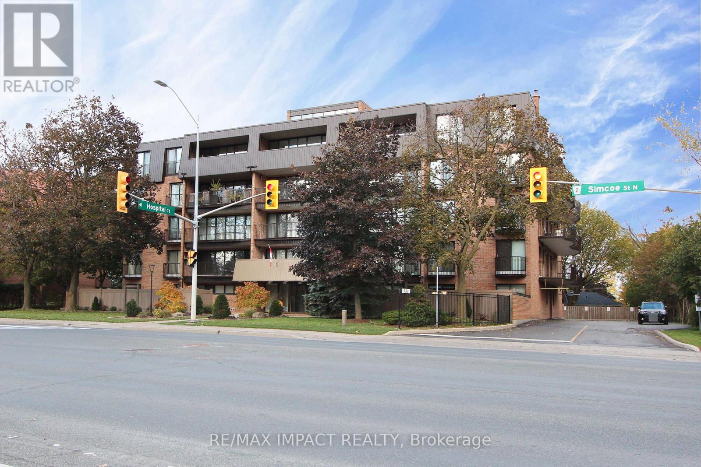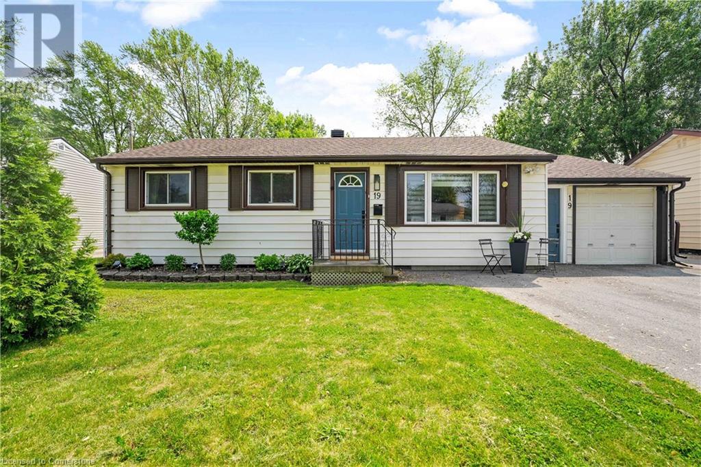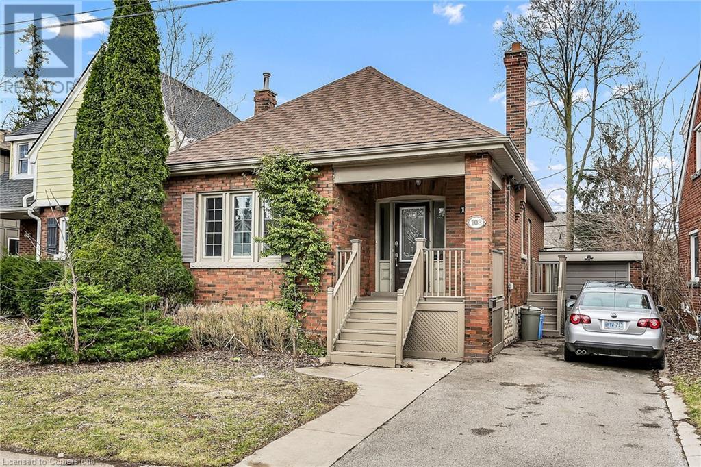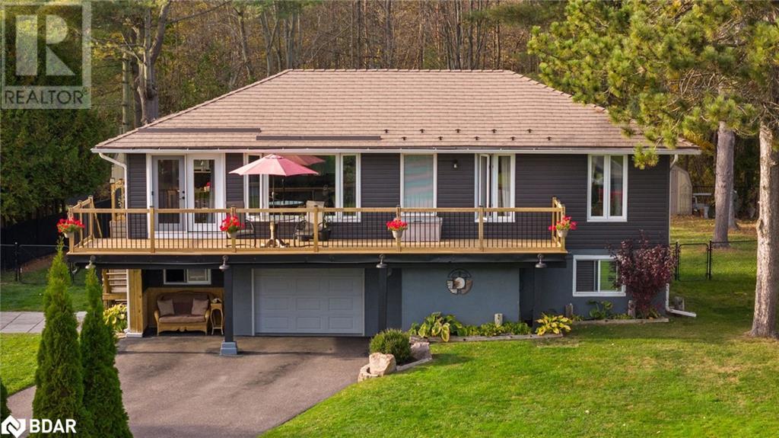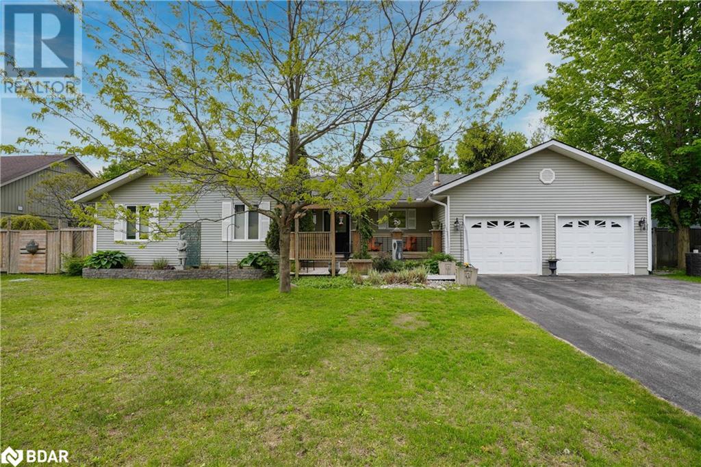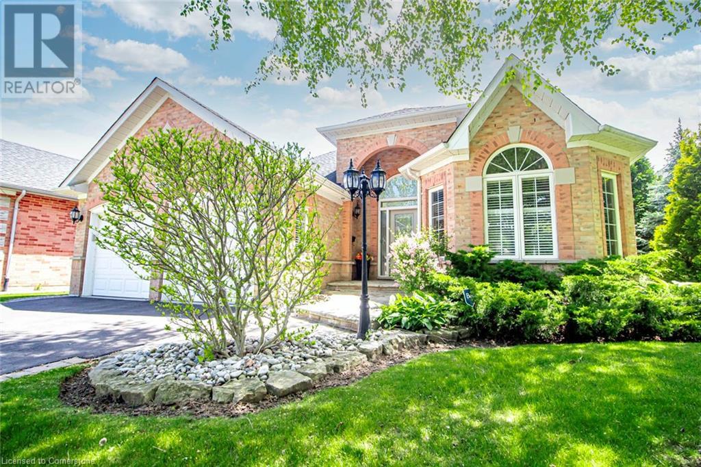Tph10 - 621 Sheppard Avenue E
Toronto, Ontario
5 Years New, Spacious Modern Luxury Penthouse Condo In Prime Bayview Village Location of Toronto, Executive Suite, 1,082 Sq.Ft. + 2 Balconies (180 Sq. Ft.), 2 BR + Den, 2 Full Baths, 2 Side-By-Side Parkings, 1 Locker, Open Bright East View, Den Can Be 3rd Bedroom, TTC At Door Step, Minutes To Bayview & Leslie Subways, Walk To Bayview Village Shopping Mall, Easy Access To DVP Hwy. 404 & Hwy 401, Excellent Location In The Centre of The City!! (id:59911)
RE/MAX Crossroads Realty Inc.
53 Miramar Crescent
Toronto, Ontario
ALL UTILITIES INCLUDED - IMMEDIATE POSSESSION. RECENTLY RENOVATED BASEMENT UNIT WITH SEPARATE ENTRANCE. 3 + 1 BEDROOM WITH 2 WASHROOMS. LOCATED 5 MINUTES AWAY FROM THE BUS STOP AND ACCESSIBLE TO ALL PARTS OF TORONTO. CLOSE TO SCHOOLS, PARK, SHOPPING AND DINING. STUDENTS ARE WELCOME. (id:59911)
Century 21 Leading Edge Realty Inc.
4010 - 7 Grenville Street
Toronto, Ontario
Stunning Luxury Corner 1Bedroom Yc Condo. Easy Access To Subway. Feature 9 Ft Ceiling, Floor-To-Ceiling Windows. Unobstructed Southeast Lake View. Over 300Sf Corner Balcony. Very Well Managed Building With Infinity Pool And Lounge On The 66th Floor, Amazing Amenities, 24Hr Concierge. Steps From U Of T, Ryerson, Hospitals, Public Transportation, Shopping, And 24Hr Grocery Store/Restaurants. (id:59911)
Homelife New World Realty Inc.
2608 - 28 Wellesley Street E
Toronto, Ontario
Vox One Bedroom Layout Offers Tons Of Natural Lighting With An Unobstructed North Views. Steps To Wellesley Subway Station, Restaurants And Shops, Walking Distance To U of T & Toronto Metropolitan University. (id:59911)
Homelife New World Realty Inc.
609 - 127 Broadway Avenue
Toronto, Ontario
Generous 1 bedroom plus a den unit with a large bathroom in brand new Line 5 Condos, located in the heart of Yonge And Eglinton. The den is bright with natural light and offers a walkout to the balcony - ideal for a home office or quiet retreat. The kitchen features a modern design with high-end and integrated appliances. Residents enjoys access to premium amenities including a 24-hour concierge, fitness centre, pet spa, yoga room, sauna, outdoor BBQ area, party room, outdoor theatre, and pool. Just steps from the new TTC Crosstown LRT, grocery stores, restaurants, and shopping. *Bonus* Includes a storage locker conveniently located near the unit. (id:59911)
Homelife New World Realty Inc.
3701 - 101 Charles Street E
Toronto, Ontario
Bright & Spacious 37th Floor Condo with Stunning Lake and City Views! Corner Unit, Split 2 Bedrooms, 2 Full Bathrooms, over 900 sq ft Overall. Sleek Open Concept Kitchen Features High-End Stainless Steel Appliances, Combining Elegance With Contemporary Urban Style. Experience luxury living in this expansive home, offering breathtaking panoramic views of the lake and city skyline. Flooded with natural light, the unit features floor-to-ceiling windows that frame the ever-changing scenery and fill the space with sunshine all day long. Boasting a generous floor plan, it combines comfort and elegance, with ample room for living, entertaining, and relaxing. Whether you're enjoying the sunrise over the water or watching the city lights come alive at night, every moment here feels elevated! Prime location, steps to Subway, restaurants, Shops at Yorkville, UofT and TMU, etc. One Parking & One Locker. (id:59911)
Homelife Landmark Realty Inc.
2608 - 28 Wellesley Street E
Toronto, Ontario
1 Bedroom Layout Offers Tons Of Natural Lighting With An Unobstructed North Views. Steps To Wellesley Subway Station, Restaurants And Shops, Walking Distance To Uoft & Toronto Metropolitan University. (id:59911)
Homelife New World Realty Inc.
2605 - 7 Grenville Street
Toronto, Ontario
Welcome to this rarely offered bright and spacious 2-bedroom, 2- bathroom unit at YC Condos, featuring stunning unobstructed city views and an amazing balcony in the heart of downtown Toronto at Yonge and College. This recently painted suite offers a functional split-bedroom layout, 9-foot ceilings, wall-wall windows, wood flooring throughout and an open concept den perfect for working or studying from home. Just steps from the subway. University of Toronto, TMU, Eaton Centre, hospitals, and the Financial District, this unit is ideal for students, professionals, and newcomers seeking comfort and convenience in a vibrant urban setting. Excellent building amenities and a welcoming rental policy make this a perfect place to call home. (id:59911)
RE/MAX Real Estate Centre Inc.
67 Chatsworth Drive
Toronto, Ontario
Renovated Tudor Style Residence Situated On A Dramatic Ravine Setting. This Large Family Home Is On A Prime South Facing Corner Lot. Exceptionally Located Just Steps To The Fine Shops And Eateries On Yonge Street, Yet Having The Rare Feel Of Being In The Country. The Private Backyard Oasis Offers Tremendous Privacy And Is A True Idyllic Nature Retreat. Worthy Of Homes And Gardens, The Backyard Features A Saltwater Pool, Professional Landscaping, Interlocked Patio, And Multiple Zones. The Interior Of The Home Has Been Extensively Updated With A Designer Selected Palette And Features Generous Sized Principle Rooms Ideal For Entertaining. There Is An Impressive Sunken Family Room With A Wet Bar Overlooking The Stunning Rear Gardens, Pool, And Ravine. There Is A Tastefully Renovated Kitchen With Quartz Counters, Stainless Steel Appliances, And Large Breakfast Area. The Upper Floors Have Six Bedrooms Plus A Private Home Office Overlooking The Backyard! There Is Also A Side Entrance & Mudroom for convenience. The Finished Basement Adds A Large Rec. Room, Guest/Nanny's Room, And Full Bath. Located In One Of Torontos Most Highly Sought After Neighborhoods And School Districts: John Ross Robertson, Glenview, Lawrence Park CI, And Near Top Private Schoolshavergal, TFS, Crescent, And St. Clements. (id:59911)
RE/MAX Realtron Barry Cohen Homes Inc.
337 Simcoe Street N
Oshawa, Ontario
Excellent Location!! Right Across From Hospital, Penthouse 1170 square feet 2Bedrooms Plus Den Condo,Updated Kitchen and 3 bathrooms ,two full balconies ,4 walk outs from living room ,den to main floor balcony,seperetate entrance from each bedroom to enclosed balcony,Master bedroom has 2PC unsuite,walk in closet 3 Baths across from the Park, hospital ,Parkwood Estate!Public Transit! Walking distance To Schools,public and O'neil hight school ,walk in distance to Oshawa Golf Course, Walk in clinic and Many Other Amenities! Very Spacious 2 Storey 2Bd, Bright ,Open concept living and dinig Rooms! Ensuite Laundry. Spacious Master Bedroom With Large Walk In Closet And Ensuite Bathroom! 4 Separate Walkouts To Balcony! Storage Locker. Extras :underground parking,car wash , locker,sauna,gym,hobby room, freezer room, common room with kitchen ,fridge and stove for large family gatherings,library. All Utilities are included in condo fees. (id:59911)
RE/MAX Impact Realty
337 Simcoe Street N
Oshawa, Ontario
Excellent Location!! Right Across From Hospital,1170 SQ Feet Penthouse condo , 2Bedrooms Plus Den condo ,Updated Kitchen and all 3 bathrooms are updated,two full balconies ,4 walk outs to the balconies from living room ,den to main floor balcony,seperetate entrance from each bedroom to enclosed balcony,Master bedroom has 2PC unsuite,walk in closet,across from the Park, hospital ,Parkwood Estate!Public Transit! Walking distance To Schools,public and O'neil hight school ,walk in distance to Oshawa Golf Course, Walk in clinic and Many Other Amenities! Very Spacious 2 Storey 2Bd, Bright ,Open concept living and dinig Rooms! Ensuite Laundry. Spacious Master Bedroom With Large Walk In Closet And Ensuite Bathroom! 4 Separate Walkouts To Balcony! Storage Locker.All Utilities are included in condo fees. Extras :underground parking,car wash , locker,sauna,gym,hobby room, freezer room, common room with kitchen ,fridge and stove for large family gatherings, private library (id:59911)
RE/MAX Impact Realty
586219 County Road 17
Mulmur, Ontario
Hidden from the road by a stand of towering pines, this beautifully renovated 4-bedroom, 4-bathroom modern farmhouse sits on 5 private acres in the hills of Mulmur. Thoughtfully redesigned with a sophisticated aesthetic and professionally landscaped by the Landmark Group, the property offers exceptional outdoor living, including a newly built in-ground concrete saltwater pool (Todd's Pools) with automatic cover, limestone patio, Trex decking, Rainmaker irrigation system, and sweeping views over rolling countryside and western sunsets. Inside, 2,800+ sq ft of finished living space showcases high-end finishes and a calming palette of whites, natural woods, and matte black accents. The Great Room features soaring cathedral ceilings, a reclaimed hemlock mantle, oversized windows, propane fireplace, and custom shiplap detail. The chefs kitchen includes quartz countertops, soft-close cabinetry, a Kraus farmhouse sink, KitchenAid appliances, propane dual-fuel range, and designer lighting. A separate dining room and powder room complete the main level living space. The main-floor primary suite offers pastoral views and a spa-like 5-piece ensuite with heated floors, rainhead shower, and double quartz vanity. Upstairs, two guest bedrooms share a 5-piece bath. The finished lower level features extra-high ceilings, wood-burning fireplace with ledgestone surround, a stylish 4-piece bath, large bonus room for more beds, office nook, and laundry with new appliances. Additional features include Nest HVAC, Lutron LED lighting, solid core doors, Toto toilets, and exterior lighting on timers. Sleeping for 10. Just 75 minutes from Toronto and 20 minutes to Creemore, this turnkey retreat blends modern comfort and natural beauty in one of Mulmur's most coveted locations. (id:59911)
Chestnut Park Real Estate
19 Vera Street
St. Catharines, Ontario
Welcome to this inviting and fully modernized bungalow! Pride in ownership is evident in this renovated and updated open concept home, equipped with 3 bedrooms, a full 4 piece bath, and an attached 1.5 car garage! Providing attention to detail and having been well cared for, there is nothing left to do but move in and enjoy! Entertain with ease in the fully fenced rear yard, offering plush gardens, open greenspace, a concrete patio, completed with a garden shed and inside entry access to the garage and main home. Appreciate being located right across the street from West Park and within a school district as well as in close proximity to highway access, shopping, trails / recreation, and public transit! This home, in all of its charm, is perfect for single family and investment alike in a family friendly neighbourhood! A must see with incredible appeal and value! (id:59911)
Royal LePage NRC Realty
103 Arkell Street
Hamilton, Ontario
Beautifully Updated Bungalow in Desirable Westdale! This charming bungalow has been thoughtfully renovated and is move-in ready. Featuring gorgeous gumwood trim, a beamed ceiling in the dining room, hardwood floors, and a decorative fireplace with sophisticated crown molding, this home radiates warmth and character. The finished basement includes a private in-law suite with its own entrance, a second kitchen, and a full 4-piece bathroom ideal for extended family or rental opportunities. Enjoy modern updates and stylish finishes throughout. Outside, you'll find a meticulously landscaped backyard and an attached garage with hydro. Conveniently located just a short walk from the quaint shops and cafés of Westdale Village, top-rated schools, public transit, McMaster University, and major highways. This home is a true gem, schedule a showing today! Room sizes are approximate. (id:59911)
Judy Marsales Real Estate Ltd.
256 Hickling Trail
Barrie, Ontario
MOVE-IN READY WITH A BACKYARD BUILT TO ENJOY BACKING ONTO A PARK! Get ready to fall in love with this all-brick stunner in East Barrie, ideally situated in a family-friendly neighbourhood close to schools, parks, trails, transit, Georgian College, RVH, shopping, restaurants and Johnson’s Beach! Bursting with curb appeal and featuring an attached two-car garage, this well-maintained 2-storey home backs onto Hickling Park with a soccer field and playground, offering added privacy and no direct rear neighbours. Enjoy nearly 2,800 sq. ft of finished living space and a bright, welcoming interior designed for both everyday living and entertaining. The main level showcases laminate flooring and no carpet in any rooms, with formal living and dining areas, a cozy family room with a fireplace, and a cheerful breakfast area with a walkout to your fenced backyard oasis featuring a recently updated pressure-treated deck, a newer above-ground pool and a modern storage shed. The kitchen stands out with two-tone cabinetry, a tile backsplash and butcher block-style counters, while the main floor laundry room with garage access adds everyday convenience. Upstairs offers four generously sized bedrooms, including a primary with a walk-in closet, an additional closet and a 4-piece ensuite with a Whirlpool bathtub. The finished basement adds even more living space with a large rec room, additional bedroom, den and storage. Everything you need is here, space, comfort, updates and unbeatable location! (id:59911)
RE/MAX Hallmark Peggy Hill Group Realty Brokerage
3194 Shoreview Drive
Washago, Ontario
What an awesome opportunity to own this amazing piece of property in a spectacular location. Across the street from the water. Amazing open concept, super bright, raised bungalow with views for miles! Recent huge front deck to enjoy your morning coffee or late night beverages. Newer above ground pool. Fenced Yard, Newer appliances, updated 200 amp panel, steel roof, new siding, shed, tons of storage inside and out. Hi eff furnace, bamboo and plank flooring, crown mouldings, parking for tons of vehicles and your toys! Close to the park. Excellent neighbourhood. Easy access to the highway. Awesome workshop. (id:59911)
RE/MAX Hallmark Chay Realty Brokerage
59 Withall Grove
Tiny, Ontario
Welcome to 59 Withall Grove, a stunning and spacious 3-bedroom, 3.5 bathroom bungalow nestled in a family-friendly neighborhood, Wyevale in Tiny, Ontario. Step inside to a cozy foyer leading to the large, light-filled living room, where an abundance of natural light enhances the welcoming ambiance. The living space flows effortlessly into the dining area, which is conveniently connected to the well-appointed kitchen—complete with stainless steel appliances, ample counter & cabinet space, and a generously sized pantry. Down the hall, you'll find a convenient main floor laundry room and 2-piece powder room. The expansive primary bedroom is a true retreat, featuring plenty of space, a walk-in closet, and a private 4-piece ensuite. Two additional spacious bedrooms, each with their own walk-in closets, share a 4-piece bathroom, completing the well-designed main floor. The finished basement offers even more living space, perfect for families or entertaining. You'll find a beautiful family room with an electric fireplace, a cozy sitting room with a wood-burning fireplace, a large office, & a huge recreation room—ideal for games, fitness, or hobbies. A 4-piece bathroom completes this level. Step outside to your private backyard oasis, where a sprawling deck with a hot tub surrounded by privacy walls sets the tone for ultimate relaxation. The lush, green yard is perfect for kids and pets, and includes a fire pit area. Nestled in the heart of Simcoe County, Wyevale offers a peaceful lifestyle with easy access to Elmvale, Midland, and Wasaga Beach. Ideal for outdoor lovers, the area features scenic trails like Tiny Trail and Awenda Provincial Park, as well as birdwatching at Tiny Marsh. Nearby beaches such as Balm Beach and Bluewater Beach provide summer fun, while winter brings snowmobiling and outdoor skating. The community is vibrant and welcoming, with events like the Tiny Farm Crawl and access to local spots like Nan & Pop’s Good Eats and Huronia Mall for everyday needs. (id:59911)
Revel Realty Inc.
45 Pennell Drive
Barrie, Ontario
SHOWS 10+++! EXTENSIVELY UPGRADED FAMILY HOME ON A SPACIOUS CORNER LOT! Welcome to your dream #HomeToStay in a serene neighbourhood with effortless access to amenities. Just steps away from schools and parks, this newly built home, constructed in 2020, sits proudly on a generous corner lot. Admire the immaculate curb appeal, which includes a paved driveway, double-car garage, stone-scaped perennial gardens, and a spacious wrap-around covered porch. Step inside to a welcoming interior boasting 9-foot ceilings, custom zebra shades, upgraded baseboard trim, and gleaming hardwood floors with an upgraded staircase to match. The cozy living room features a linear electric fireplace with a stylish shiplap surround and an elegant coffered ceiling. The gorgeous eat-in kitchen offers quartz countertops, under-cabinet lighting, increased cabinet height, stainless steel appliances, and a walk-in pantry. Enjoy seamless indoor-outdoor living with a patio door walkout to the new cedar deck with aluminum railings. After a long day, retreat to the primary suite with a walk-in closet and a luxurious spa-like ensuite highlighted by a walk-in glass shower and a freestanding soaker tub. The unspoiled basement awaits your personal touch, with thoughtfully upgraded large windows for future development. The fully fenced backyard is a private oasis, providing ample space for the whole family to enjoy, complete with a shed for extra storage. Added fence height on the street sides offers additional privacy, while a large pergola invites you to entertain family and friends in style. Don’t miss your chance to own this exceptional newer home in a family-friendly neighbourhood, offering standout upgrades, room to grow, and thoughtfully designed outdoor features you’ll love! (id:59911)
RE/MAX Hallmark Peggy Hill Group Realty Brokerage
244 Esther Crescent Crescent
Thorold, Ontario
PERFECT LOCATION for a FREEHOLD TOWNHOUSE!!! Located right off HWY 406. Just over 4 Years NEW and very well maintained. Ideal for First Time Home Buyers or Investors. Very large yard with NO NEIGHBOURS behind the house. Large driveway to accommodate 2 mid-size cars. Tons of upgrades: Freshly painted, Glass Shower(builder upgrade), Kitchen cabinets(builder upgrade), Pot Lights(2023), Light sensors in Ensuite and 2nd bathroom(2023), Laminate Flooring - main and 2nd floor(2023), partially finished basement with sound proofing(2023). ESA Certified for electrical. Conveniently located on Bus Route and close to Walmart, Canadian Tire & groceries. Rental: Hot-Water Tank($53.12+HST) & HVAC($32.42+HST). Seller is related to the listing agent. (id:59911)
Royal LePage First Contact Realty Brokerage
255 Mapleton Avenue
Barrie, Ontario
WELL-CARED-FOR RAISED BUNGALOW WITH A UNIQUE MULTI-LEVEL DESIGN, IN A WALKABLE HOLLY LOCATION CLOSE TO ALL AMENITIES & IN-LAW SUITE POTENTIAL! This isn’t your average raised bungalow - it’s a well-maintained home with a unique layout that stands out for all the right reasons. Set in Barrie’s popular Holly neighbourhood, you’re surrounded by mature trees, trails, and family-friendly energy, just steps to Ardagh Bluffs, transit, shops, restaurants, the library, and the Peggy Hill Team Community Centre. From the inviting brick exterior and elegant roof lines to the arched windows and raised front entry, the curb appeal is on point. Inside, you’ll find a multi-level floor plan with great separation between spaces, including a sunken living room with a cathedral ceiling and tall arched windows that flood the space with natural light. The bright dining area overlooks the living room and features a stylish light fixture and a handy pass-through to the spacious kitchen, where a centre island, wood-toned cabinetry, stainless steel appliances, and backyard views make everyday living easy. The primary bedroom has semi-ensuite access, while the finished basement brings serious versatility with in-law suite potential, a generous rec room, and a large bedroom with its own ensuite - ideal for teens craving their own space or extended family needing privacy. Step outside to a fenced, tree-lined backyard with a private patio, perfect for relaxing or entertaining. With driveway parking for two and an attached garage featuring high ceilings for added storage, this one’s a smart move for first-time buyers or anyone looking to downsize without compromise. (id:59911)
RE/MAX Hallmark Peggy Hill Group Realty Brokerage
719 Knox Avenue
Hamilton, Ontario
Rare Opportunity on a Premium Lot in East Hamilton! This nearly 1-acre parcel lot offers endless potential for investors, builders, and savvy homebuyers. Situated in a rapidly evolving neighbourhood, the property features an existing home that can be lived in or rented out for income while planning development. Pre-approved for the construction of up to 4 single-family homes, with exciting re-zoning potential for increased density. Municipal gas, water, and sewer lines are already connected! A major cost-saving advantage for future development. Located just minutes from the QEW and approximately 1 hour to the GTA, making it an ideal commuter location. Whether you're looking to develop immediately, land bank, or generate rental income, this property checks all the boxes. Don't miss your chance to invest in one of Hamiltons most promising growth pockets! (id:59911)
RE/MAX Metropolis Realty
222 Fleming Drive
London East, Ontario
Don't miss this fantastic detached home, approved with Legal unit licence, perfectly located next to Fanshawe College, restaurants, grocery stores, and bus stops! This property features 3 spacious bedrooms and a 4-piece bathroom on the second floor. The main floor boasts an open-concept layout with a great room, kitchen, and breakfast area, offering plenty of space for family living and entertaining. Finished Basement with separate legal entrance, TWO bedrooms, kitchenette, 3pc washroom and laundry. This property features a finished basement with a separate side entrance, offering excellent potential for rental income. It includes 2 additional bedrooms, a full bathroom, and a kitchen perfect for an in-law suite or tenant setup. Previously rented for approximately $3,500 per month plus utilities, the whole property is currently vacant and ready for immediate occupancy or investment . Additional highlights include a single-car garage and parking for two more vehicles in the driveway. This is an excellent opportunity for investors or homeowners looking for a high-demand location! (id:59911)
RE/MAX Gold Realty Inc.
2156 Country Club Drive
Burlington, Ontario
Prepare to fall in love with this breathtaking bungalow in the coveted Millcroft community! Bathed in natural light, this 1,950+ sq ft (MPAC) masterpiece offers an open-concept layout that feels both grand and inviting, complemented by a fully finished basement, that's perfect for entertaining. The heart of the home is a gourmet, family-sized kitchen, complete with high-end appliances, a sunny breakfast area, with a walk-out to a charming deck. Step outside to your private backyard oasis, featuring multiple seating areas, a built-in BBQ with gas hookup, and a irrigation system and shed. The spacious family room, with its soaring ceilings and cozy fireplace, flows seamlessly into a separate living/den and elegant dining room, creating a perfect blend of comfort and sophistication. Convenience abounds with a main-level laundry room that opens to a double-car garage. Retreat to the expansive primary bedroom, a serene haven with a renovated 4-piece ensuite boasting a sleek glass shower and a walk-in closet. A second bedroom enjoys semi-ensuite access to another 4-piece bath. Skylights and abundant windows flood the home with light, enhancing its warm, welcoming vibe. The lower level is a dream, featuring a recreation room with a second fireplace, two additional bedrooms, a games room, ample storage, and a 3-piece bath. Nestled in the vibrant Millcroft community, close to shopping, restaurants, schools, Millcroft Golf, highways, and parks. (id:59911)
Right At Home Realty Brokerage
6 Petherwin Place
Oro-Medonte, Ontario
Welcome to your dream retreat at 6 Petherwin Place, nestled on the serene shores of Bass Lake! This stunning 3-bedroom, 3-bathroom home is situated just 5 minutes outside the thriving City of Orillia, offering the perfect blend of tranquility and convenience. Meticulously maintained and well-built, this home is move in ready. Expansive windows allow natural light to flood the living spaces while showcasing the stunning views of Bass Lake and the surrounding landscape.The open-concept layout is perfect for entertaining, with a cozy living area that flows seamlessly into the dining, kitchen and outdoor deck overlooking Bass Lake. A huge private lot (1.14 acres) that offers plenty of space for outdoor activities, gardening, or simply enjoying the breathtaking views. The expansive yard provides a perfect setting for summer barbecues, family gatherings, or quiet evenings by the lake. Enjoy the peace and privacy that comes with a secluded lot, surrounded by natures beauty.This property is a rare find, combining the charm of lakeside living with the convenience of being close to Orillia. Whether you're looking for a permanent residence or a weekend getaway, 6 Petherwin Place is the perfect place to call home.Dont miss out on this exceptional opportunity! Schedule your private viewing today! (id:59911)
Royal LePage Signature Realty


