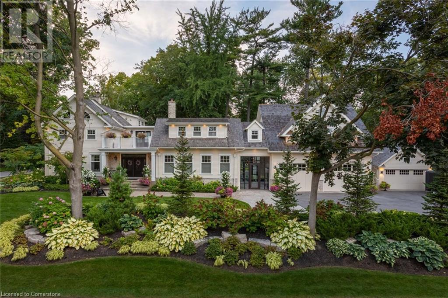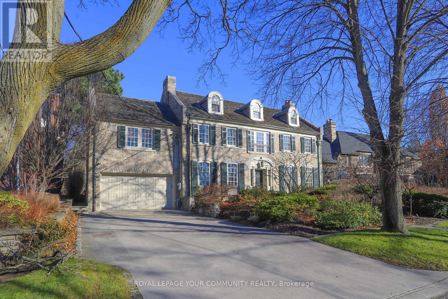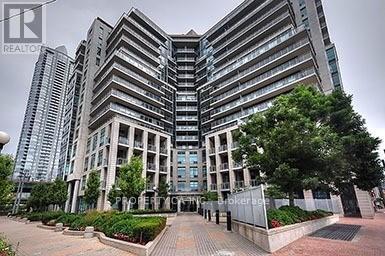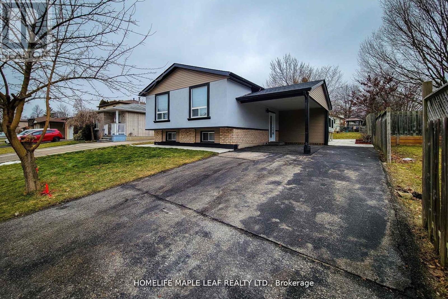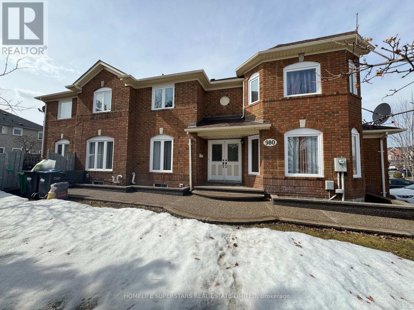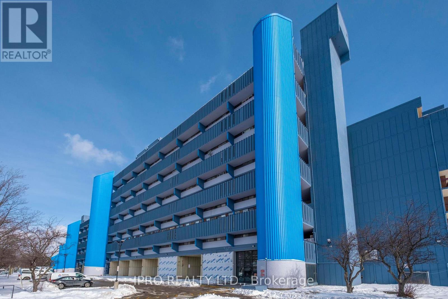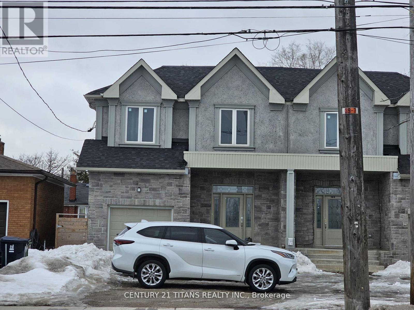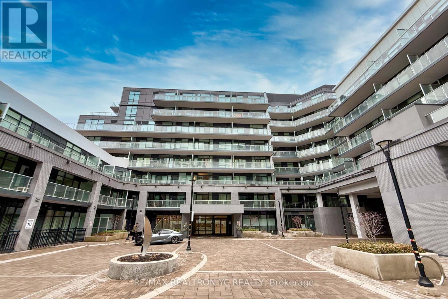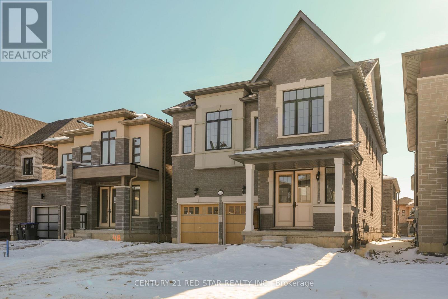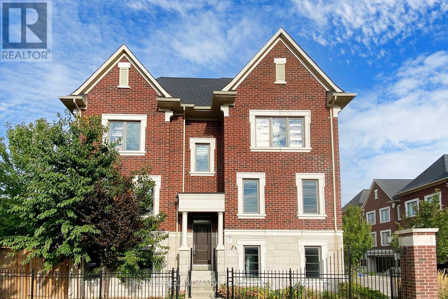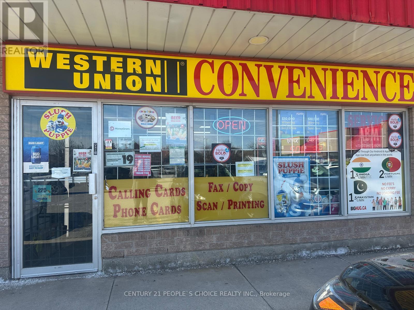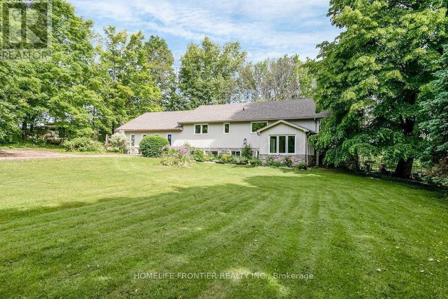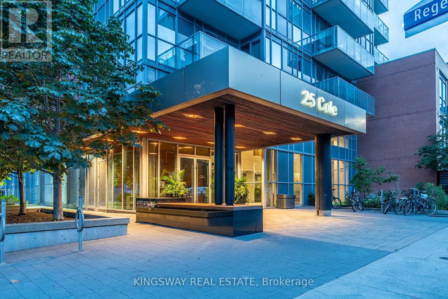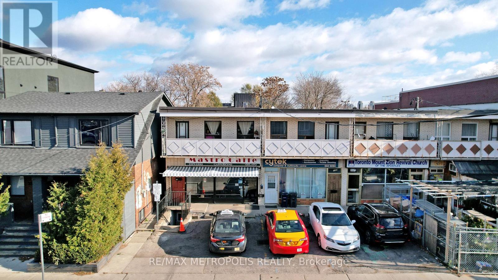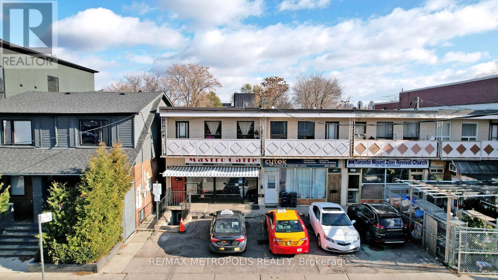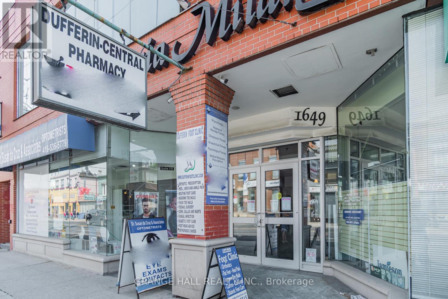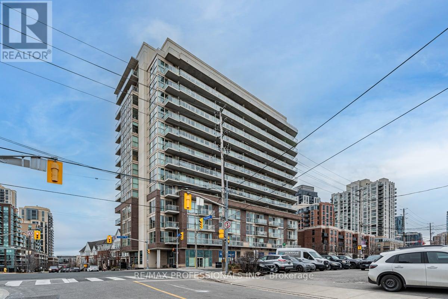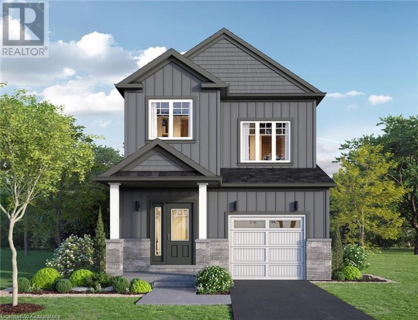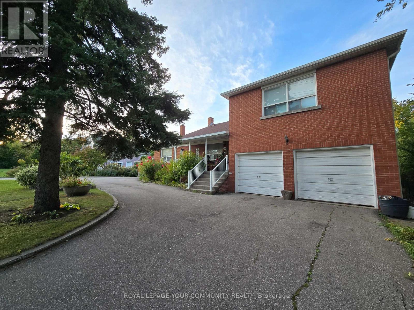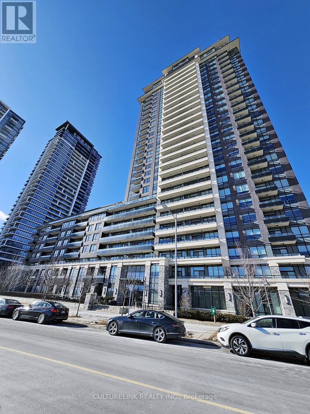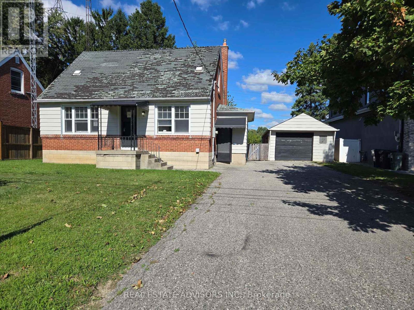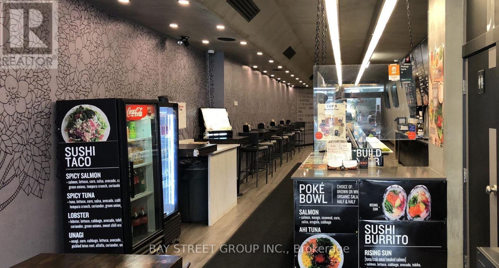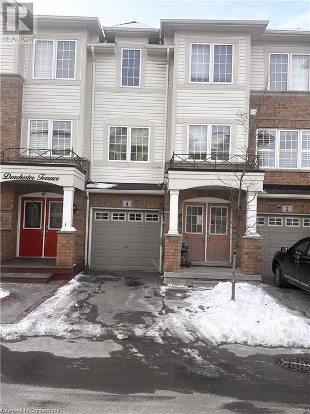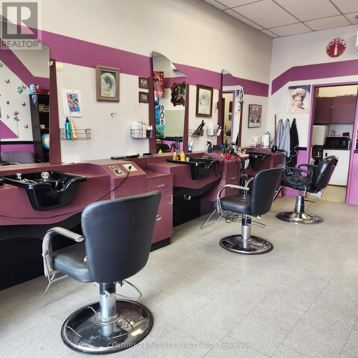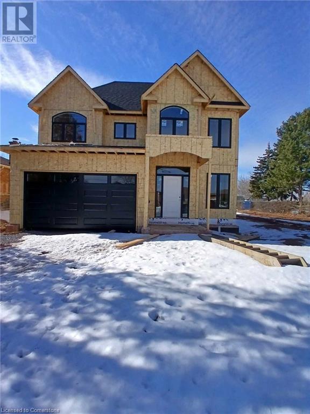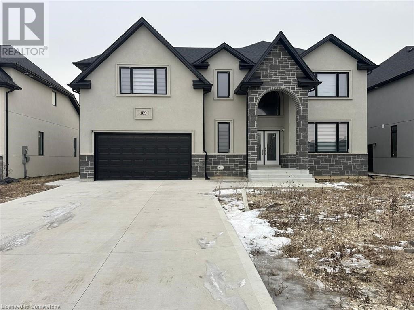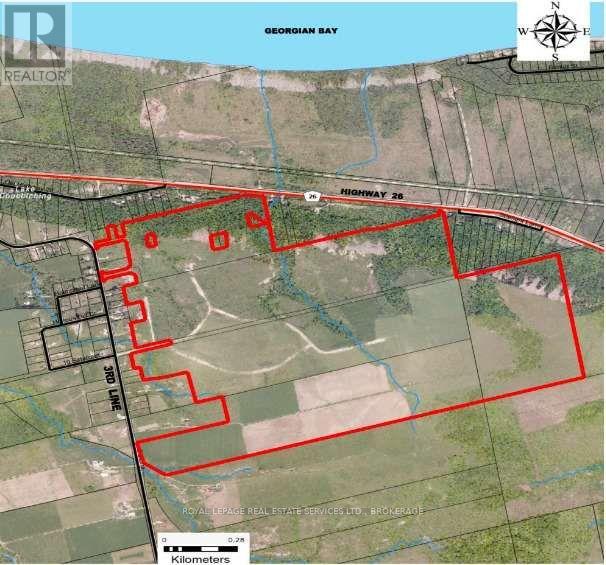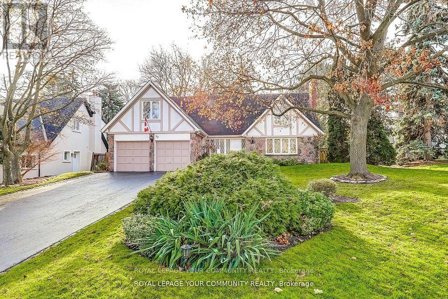88 Chestnut Avenue
Hamilton, Ontario
Welcome to 88 Chestnut Avenue! Completely renovated in 2022, this stunning home offers modern finishes and thoughtful upgrades throughout. The brand-new kitchen boasts sleek cabinetry, high-end appliances including a GE stove, Broan exhaust hood, Samsung dishwasher, and Samsung washer & dryer plus stylish finishes that elevate the space. Comfort meets efficiency with a Lennox high-efficiency furnace and air conditioner and a Rinnai tankless water heater. Upstairs, the main bedroom has been reimagined to include a spacious walk-in closet/office, while the second bedroom has been beautifully updated. The bathroom has been fully reconfigured and relocated on the second floor for improved functionality. New vinyl flooring runs seamlessly throughout, enhancing the homes modern appeal. The exterior has been refreshed with brand-new siding, four new windows, and a refinished and stained front porch and deck. Plus, a rear laneway provides additional access. With excellent curb appeal, this home features front parking and a fully fenced backyard, offering both convenience and privacy. Situated in a prime Hamilton Centre location, you're just a short walk from Tim Hortons Field, Jimmy Thompson Memorial Pool, Bernie Morelli Recreation Centre, schools, shopping, and transit. Move-in ready and waiting for you dont miss this fantastic opportunity! Book your private showing today! (id:54662)
Rock Star Real Estate Inc.
347 East Hart Crescent
Burlington, Ontario
Welcome to 347 East Hart. One of the most iconic and well known homes in the highly desired community of Roseland. Truly the height of character, thoughtful design, pride and tranquility. Upon entering the property, you are transcended into a sanctuary of immaculate gardens while the character and thoughtful design of the residence leaves you in awe and anticipation of what’s to come. Upon entering one of the three front access points to the home, you are greeted by almost 7,000 sq ft of the highest level of finishing’s. Each room throughout tells its own story and has its own features and designs. From the front sitting room with its large windows and original exposed red brick wall, to the expansive kitchen with chefs-quality features and appliances. Every room has entertaining in mind while maintaining the feel of a family focused home. The 2nd level hosts 3 beds while the 3rd level loft can serve as a getaway for teens or a 4th bedroom. The primary bedroom offers its occupants their own getaway with a private roof top terrace overlooking the immaculate front gardens. A separate stairway leads you to the elevated west wing retreat that features a billiards area, sitting nook, 3 pc bath and a large Muskoka room with wet bar that overlooks the rear and front gardens. Upon entering the rear yard, you are greeted with a large covered patio with multiple seating and dining areas that overlook the magazine worthy property. A saltwater pool with cascading waterfalls, fire bowls, hot tub and splash deck will take your breath away. The separate covered patio area with room for a large seating area and dining table, separate commercial grade wet bar with roll up garage door and a cedar lined sauna make this backyard a true resort like escape where you can spend all day soaking up the sun in full privacy. This is a rare offering and the epitome of Roseland living. Don’t miss your opportunity to make this iconic property, your own. (id:59911)
The Agency
34 Thelma Drive
Whitby, Ontario
Enjoy this newly built home (2023) by Fieldgate. Located in prestigious neighbourhood of Whitby. Come home and relax in this sunfilled semi-detached home with practical layouts. Walk-in from garage, separate entrance for potential in-law suite. Upgrades included gas fireplace, hardwood flooring (no broadloom), matching hardwood staircase with glass railing, coffered waffle ceiling in living room, shower bench & nook in primary bedroom ensuite, etc. Insulated unfinished basement has rough in plumbing, and a cold room to store your favorites. Close to top rated schools, Highway 412 & 401, steps to huge Lynde Creek Park. Minutes drive to Costco, Walmart, GO Station, Thermea SPA, recreational sports complex, gyms & other amenities. *** Lot size= 40.24' x 110.13' x 10.79' x 10.79' x 99.37'. (id:54662)
Trustwell Realty Inc.
7 Rosemary Lane
Toronto, Ontario
Nestled in the heart of prestigious Forest Hill, one of Torontos most coveted enclaves, this exquisite residence sits on a generous 70 x 140 ft lot, surrounded by a landscape of luxury custom-built estates. This sought-after neighborhood is renowned for its timeless elegance, prestigious schools, and unmatched future potential. Offering approximately 6,701 sq. ft. above grade (as per MPAC), with an additional 2,116 sq. ft. on the lower level, this home features a distinctive layout with grand principal rooms, soaring 9+ ft ceilings, and sophisticated design elements that exude refinement. The expansive, pool-sized lot provides endless possibilities for personalization or redevelopment, making this a truly rare opportunity in an area defined by exclusivity and prestige. (id:54662)
Royal LePage Your Community Realty
1417 - 410 Queens Quay W
Toronto, Ontario
Monarch Built "Aqua" Is Directly On Toronto's Harbourfront. This Truly Unique Unit Has It All. Fully Renovated. New Kitchen, Eng. H/W Floors, New Crown Moulding, Custom Built Wi Closet, Custom Tiled Wall In L/R And More! This Unit Is Just Under 1000Sqft And Comes With 2 Full Bdrs And 2 Wrs, Along With 2 Separate W/F Facing Balconies! 24-Hr Concierge, Rt Lounge, Whirlpool, Visitor Parking, Guest Suites, Exercise & Party Rm, And Sauna. Ttc Street Car At Fr Door! (id:54662)
Property.ca Inc.
680 - 23 Cox Boulevard
Markham, Ontario
Luxury Tridel Circa 2 In Prestigious Unionville Community, Spacious 1 Bedroom Plus Den 714 Sq Ft. W Walk-In Closet, Parking & Locker. Overlooking Courtyard, Well Managed Building With 24 Hr Concierge And Great Recreational Facilities, Top Ranking School Zone: Coledale Ps & Unionville Hs. Excellent Location. Walk To Unionville Hs, Markham Civic Centre, Shopping, Restaurants & Grocery, Viva At Doorstep, Mins To 404 (id:54662)
Homelife Landmark Realty Inc.
Parking - 42 Charles Street
Toronto, Ontario
Parking Available for Lease! Applicants Must Be Registered Resident Of The Building. (id:54662)
Condowong Real Estate Inc.
1220 Shoreview Drive
Innisfil, Ontario
Welcome to this stunning luxury waterfront estate, a blend of elegant design, modern amenities, and breathtaking natural beauty. The exterior showcases a refined mix of stone, stucco, and wood beam accents, setting the stage for the architectural charm that awaits inside. Step into a spacious interior featuring rich hardwood floors throughout the main level. A great room with soaring two-story ceilings is adorned with wood beam details and a wall of windows offering captivating views of the expansive rear yard and waterfront. The main floor also boasts a formal dining room and an office with French doors and vaulted ceilings. The gourmet kitchen is a chef's dream, equipped with granite countertops, a large island with breakfast bar seating, a Subzero fridge, Viking gas range, and walk-in pantry. Adjacent is a cozy Muskoka room with built-in speakers and a gas line for your BBQ, perfect for year-round entertaining. The main floor primary suite is a private retreat, featuring a walkout to the deck with tranquil views of the yard, a luxurious 6-piece ensuite, and a spacious walk-in closet. The upper level includes three more bedrooms, a 5-piece bath, and a spacious great room over the garage with in-floor heating. The fully finished walkout basement offers a theatre and games room with surround sound, two additional bedrooms, a 4-piece bathroom, and radiant in-floor heating. The backyard is an entertainer's paradise, boasting an in-ground heated saltwater pool with waterfall features, lighting, and a tanning ledge, surrounded by multiple seating areas. The custom-built pool house includes a bar area, equipment room, and storage. For sports enthusiasts, enjoy a custom sport court complete with LED lighting, basketball nets, and multi-sport setup. A massive dock, built in 2023, includes a 40-foot slip, full lift, shore power, and lighting. This property is a masterpiece of luxury living, offering endless possibilities for relaxation, entertainment, and adventure. (id:54662)
Engel & Volkers Barrie Brokerage
211 Dunsdon Street S
Brantford, Ontario
Spectacular, bright and spacious fully updated detached with 2+3 Beds and 2 full washrooms awaiting to welcome new buyer in a high demand neighborhood of Brantford. Kitchen has S.S appliances, New Quartz Countertops and Centre island, Waterproof laminate flooring though out, Finished Basement with separate door for in-laws and a large deck to enjoy with family & friends.**EXTRAS** Fridge, Stove, dishwasher, Washer & Dryer. (id:54662)
Homelife Maple Leaf Realty Ltd.
980 Peter Robertson Boulevard
Brampton, Ontario
1850 Sq Ft, 4 Bedroom Home On Premium Corner Lot. Located In High Demand Area Close To New Hospital, School, Transit,Wellness Centre. Kitchen Walk-Out To Patio And Fenced Backyard. Open Concept Living/Dining + DEN on main floor.With Lots Of Windows. Finished Basement with Rec Room.4 Cars Parking spot, Exposed Concrete Walkway, New vinyl windows.Huge Backyard. (id:54662)
Homelife Superstars Real Estate Limited
637 - 4645 Jane Street
Toronto, Ontario
Exceptional opportunity for investors and end users in this affordable and renovated building with low property tax. Parking and locker included. Very bright and functional layout with a spacious bedroom. Kitchen features stainless steel appliances. South facing balcony with brand new sliding door and CN Tower views. Transit at doorstep. Close to York University, Highways 400/401/407, multiple subway stations, 407 GO Station, and all amenities. (id:54662)
Ipro Realty Ltd.
41 Faders Drive
Brampton, Ontario
Must see 2 bedrooms legal basement apartment with separate entrance , shared laundry , stainless steel appliances , nice living area , Carpet free , large windows , 1 parking, 30% of utilities to be paid by the tenants. All offers must have (1) Rental application (2) Job letter (3) 2 recent pay stubs (4) Equifax credit report (full) , (5) Valid photo id ( drivers license) , (6) 3 references. Proof of tenant content insurance before the possession. (id:54662)
Save Max Real Estate Inc.
227 Main Street N
Markham, Ontario
Established restaurant for sale in prime Markham location. Can be converted to any approved food type. LLBO. Great location across from Markham GO train on Main St N. Good signage & exposure on Main St. Markham. Part of the Markham Village. Ample free surface parking. (id:54662)
Ipro Realty Ltd.
A - 788 Midland Avenue W
Toronto, Ontario
Welcome to 788-A Midland Avenue, a stunning residence boasting over 2,700 square feet of thoughtfully designed living space. Perfectly positioned just steps from the highly awaited Midland Avenue LRT, this home offers the ideal blend of modern luxury, convenience, and future investment potential. Welcome to this exquisite family residence, where timeless elegance meets modern luxury. As you step inside, a grand foyer with two spacious closets welcomes you, leading seamlessly past a stylish powder room into the expansive open-concept living and dining areas. Adjacent, the meticulously designed kitchen is a chefs dream, boasting ample cabinetry, stunning two-toned countertops including a striking waterfall design and a sleek island with an integrated gas range. The breakfast room overlooks the serene backyard, offering the perfect setting for morning coffee or intimate family gatherings. Ascending the skylight-filled staircase, the second floor unveils four generously sized bedrooms, each with its own Ensuite bathroom. The primary and secondary suites are complete with walk-in closets, ensuring ample storage and convenience. Designed for versatility, the fully finished lower level offers endless possibilities. Whether you envision a home theater, private gym, recreation room, or a self-contained nanny suite with walk-out access to the backyard, this space adapts to your lifestyle. Situated on an expansive lot in a prime Toronto location, this home presents incredible investment potential. With zoning favoring low-rise development along Eglinton Avenue, you have the option to add a garden suite for a play area or home office, expand with a third floor, or convert the property into a multi-unit income-generating home .A rare opportunity to own a home that effortlessly blends comfort, style, and future potential miss your chance to make it yours! (id:54662)
Century 21 Titans Realty Inc.
705 - 621 Sheppard Avenue E
Toronto, Ontario
Welcome to the highly sought-after and prestigious Bayview Village in North York! This stunning southwest corner suite boasts an abundance of natural light throughout the day, thanks to it's prime positioning. The unit has never been rented and has been lovingly maintained by the original owner. Featuring laminate flooring and 9-foot ceilings throughout, this spacious suite offers a clear, unobstructed southern view from the 7th floor (Including CN Tower!). The living and kitchen areas are thoughtfully separated, with the kitchen offering a combined dining space. The layout includes two well-sized, split bedrooms. The primary bedroom features a large walk-in closet,an ensuite bath, and a large window that floods the room with natural light. The second bedroom also offers a generous window and closet, with an ideal south-facing view. Conveniently located near the elevator (yet far from the garbage chute), this unit is just steps away from Bayview Village Mall, grocery stores (including Loblaws), restaurants, and shops. It is also within close proximity to Bayview TTC station, the 401, and the DVP, offering unparalleled convenience. This move-in-ready home is a true gem in one of North Yorks most desirable neighborhoods! **One Parking and One Locker included. (id:54662)
RE/MAX Realtron Yc Realty
34 Icon Street
Brampton, Ontario
Location Location, Location.... beautiful only One year old. Brick & stone Elevation 4 Bedroom 4 washroom, Modern house with an open-concept layout seamlessly connects the kitchen, living, and dining areas, while expansive windows flood the space with natural light. The second floor is both functional and stylish, boasting with a walk-in closet, and a luxurious ensuite bath. Spacious bedrooms, each designed for maximum comfort. Don't miss out on this incredible home! Schedule your viewing today! (id:54662)
Century 21 Red Star Realty Inc.
3012 - 7890 Jane Street
Vaughan, Ontario
Almost New on Prime Location of Vaughan in Transit City 5, This*Right Across From Vaughan Metropolitan Centre*Walking distance to TTC Subway*Amazing Open Concept Floor Plan. Huge Balcony on both side. Laminate Floor. Quartz Counters & Custom Backsplash. 24/7 Concierge, State-Of-The-Art Gym, Squash Court, Running Track, Yoga, Infinity Pool, Spa Area, Library, Lounge, Golf Simulator. Minute to Hwy 400, Hwy 7 and 407. Possession June 1, 2025. (id:54662)
Homelife/miracle Realty Ltd
6 Dolan Lane
Richmond Hill, Ontario
Luxury Double Garage 3-Story End Unit Townhouse At Prestigious Bayview Hill. Spacious Layout 2358 Sft With Private Fenced backyard. all Levels Boast 9 Ft Ceiling with Large windows. Fully Upgraded W/ Top Quality Finishes.Hardwood Flooring Throughout, Oak Staircase W/Iron Pickets, Pot Lights on main floor. Stunning Chef's Kitchen, Customized High End Cabinets, Stone Counter Top and Center Island. 4 large bedrooms, 5 washrooms, all ensuites. Prime Location in Richmond Hill, Close To 404/407, Go Station, Yrt, Groceries, Parks, Community Centres. Zoned for Bayview Hill E.S. & Bayview S.S. (id:54662)
Homelife Landmark Realty Inc.
13 - 20 Red Maple Drive
Brampton, Ontario
Income generating Convenience Store For Sale in a Busy Plaza. Weekly Gross Sales $10,000.00 plus Excellent Opportunity. Ample Parking in the Plaza. Lotto income $4200/M. Grocery income around $8000/M, Cigarettes sales between $13000 to $14000/M with 15% margin. Beer Sales around $5000 per month with 40% margin, Western Union , Money-gram, ATM , Slush Machine, Photo Copier Machine($2000 approx.). The owner can make around 10k after all expenses. (id:54662)
Century 21 People's Choice Realty Inc.
14 - 7528 County Road
Adjala-Tosorontio, Ontario
Charming Raised Bungalow Sitting On 25 Acres, 7 Acres Trees & Meadows, 18 Acres Workable Farmland, Trout Stream (Bailey Creek), Walking & Riding Trails Qualifies Owner For Agricor Farm Tax Rebate - Spacious 3 Bedroom With Walkout Basement To Large Patio - 27'X25' Attached Insulated & Heated & Air Cond. Shop. Extras: Easy Commute To Toronto (45Min), Newmarket (25Min), Orangeville (20Min) - Enjoy Country Living & Privacy At It's Best! Just 5 Min. To Tottenham! Incl: Fridge, Stove, Washer, Dryer, B/In Dishwasher (All As Is) New Developments in surrounding area, land hold, build, or live!!! (id:54662)
Homelife Frontier Realty Inc.
238 Flood Avenue
Clarington, Ontario
Short Term Rental - One Bedroom offered in Shared Accommodation, Brand-New Home! Welcome to 238 Flood Ave! Be the first to experience this stunning, never-lived-in detached home, offering a Large bright bedroom for short-term rental. Also offers exclusive parking & all-Inclusive utilities! Enjoy the convenience of your own designated parking spot, plus all utilities included - No extra costs, just stress-free living! Shared spaces with high-end finishes: Enjoy access to the shared living areas, including a modern kitchen with sleek quartz countertops, stainless steel appliances, and a large island ideal for cooking and gathering. The family room has a fireplace and brand new cozy couches. Laundry room and so much more! Why Newcastle? Nestled in one of Claringtons most sought-after communities, this home is just minutes from: Highway 401 for easy commuting, parks & schools, and Diane Hamre Recreation Complex with sports facilities and activities. Extras: Brand-new appliances - Convenient, stylish, and move-in ready. Don't miss this opportunity - Your dream rental awaits! (id:54662)
Keller Williams Advantage Realty
1709 - 25 Cole Street
Toronto, Ontario
Welcome To 25 Cole St. Unit 1709. This Unit Features Beautiful 180 City View And Lake Views, Bright Unit. 1 Bedroom + Den , With Rare Two Full Bathrooms. Newer Floors And Brand New Washer-Dryer. Huge 80 Sq.Feet Balcony ** 20,000Sq Ft Sky Park On Third Floor With Barbeques, Luxury Lounge, Party Room, Exercise Room, 24 Hr Concierge ** Parking And Storage Included. Leeds Certified Building. Den Can Be Turned Into A 2ed Bedroom. Perfect For Professionals, Small Family And Roomates. Shows 10+ (id:54662)
Kingsway Real Estate
B - 349 Oakwood Avenue
Toronto, Ontario
Conveniently Located At Oakwood Ave And Rogers Road, This Is Your Chance To Own Multiple Corner Units! The Main Floor Is A Commercial Unit (Social Club), The Second Level Is A 3Bedroom 1Bathroom Residential Unit, The Basement Is Finished With A 1Bedroom 1Bathroom. Access To The Patio Is Only Through The Main Level. Property Is Being Sold In "As Is Condition". (id:54662)
RE/MAX Metropolis Realty
1 - 1618 Bayview Avenue
Toronto, Ontario
Brand new, completely renovated, 1 bedroom apartment on the 2nd floor of a store front. This gorgeous apartment features large picturesque windows and a skylight, offering tons of natural light. Stunning custom finishes throughout. Upgraded custom kitchen cabinets with brand new stainless steel full size appliances, quartz countertop, quartz centre island and lots of cabinet space. Hardwood flooring throughout. Living room features a custom bi-folding double glass door that can add privacy or can enable the living room to be used as a flexible room of your choice. Three piece bathroom with glass enclosure. Ensuite laundry in the suite. Central Air Conditioning. No waiting for elevators. Steps to vibrant shops, cafes, boutiques, restaurants and amenities on the best part of Bayview Avenue. **EXTRAS** Private Entrance. Ensuite Laundry. (id:54662)
RE/MAX West Realty Inc.
361 Spring Garden Avenue
Toronto, Ontario
Unrivalled Elegance Nestled Custom Built Home With Rare Huge Lot 100 Ft X 190 Ft On Quiet Spring Garden! Land Value Alone Worth 4.5M Plus! Executive Home To Settle Your Family In Award Winning Willowdale East Community With Amazing Neighbours. Top Quality & Workmanship From Top To Bottom. Exceptional Layout With Graciously Proportioned Principal Rooms. Natural Stone Marble Floor&Custom Doors Throughout Entire Main & 2nd Floor.Original Owner, 10 Ft. On Main Fl, 9 Ft. On 2nd Floor & Bsmt. Grand Cathedral Skylight Foyer. Custom Gas Fireplace With Chiselled Stone Mantel. Chef-Inspired Dream Kitchen Open To Breakfast Area With Custom Built-ins, Centre Island and Top of the Line Appliances. Main Floor Library and Laundry. Second Floor 5 whole ensuites Bedrooms. Primary Bedroom Retreat Features a Luxurious 10 Piece Ensuite, His+Hers WICs, Open Concept Seating Area&track lighting. Opulent Lower Level Featuring a Large Recreation Room Complemented with a Built-in Bar, Sauna room+Four Guest Rooms With A 4 Piec&2 piec Baths.Walkup Backyard Oasis Boasting Expansive Wood Deck. Reserved Space For Elevator, Interlocking Brick Circular Driveway with 3 Garages Parking& Driveway Parking 10 Cars+. Best schools rank: Hollywood Public (1/3064),Ear Haig Secondary (21/739).. **EXTRAS** Ultra Electric Range, B/I Oven, B/I M'wave, B/I Dw, Branded Fridge, W/D, All Wndw Cvrgs, All Crystal chandeliers(worth 40-50k each), Elf's, Two Staircases, Two Furnances(22'), CAC, 2 Hwt (R), Alrm, Auto sprinkler system,B/I bar, Gdo & Rem. (id:54662)
Mehome Realty (Ontario) Inc.
A - 349 Oakwood Avenue
Toronto, Ontario
Conveniently Located At Oakwood Ave And Rogers Road, This Is Your Chance To Own Multiple Units! The Main Floor Is A Commercial Unit, The Second Level Is A 3Bedroom 1Bathroom Residential Unit, The Basement Is Finished With A 1Bedroom 1Bathroom. Access To The Patio Is Only Through The Main Level. Property Is Being Sold In "As Is Condition". (id:54662)
RE/MAX Metropolis Realty
302 - 479 Charlton Avenue E
Hamilton, Ontario
For Sale: Chic One-Bedroom Condo in the Heart of Hamilton**Welcome to your dream home! This stunning one-bedroom condo on the 3rd floor is perfectly situated in the vibrant city of Hamilton, offering an ideal blend of convenience and luxury. Centrally located between three major hospitals and just a short drive to McMaster University, this property is perfect for physicians, resident trainees, hospital staff, medical students, investors, or professionals seeking a prime location.Step outside and find yourself just minutes away from the bustling restaurant and bar scene on Augusta and James Street, making it easy to enjoy the best of urban living. The building boasts exceptional amenities, including a fully-equipped gym, a BBQ terrace for summer gatherings, a spacious party room, bike storage, and dedicated visitor parking, all maintained by attentive cleaning staff.Inside, this impeccable unit features a large private balcony, perfect for enjoying your morning coffee or unwinding after a long day. The condo fees cover heat, central air, and water, ensuring a hassle-free living experience. Embrace an active lifestyle with nearby trails, parks, and the Wentworth stairs, ideal for leisurely strolls and outdoor activities. With quick access to major transportation routes and bus services, commuting to work or exploring the surrounding areas is a breeze.Dont miss your chance to own this luxurious suite in a prime location! (id:54662)
RE/MAX Real Estate Centre Inc.
0 Strathcona Island
Temagami, Ontario
Own your own private 2 acre island on Lake Herridge, just minutes south of the town of Temagami and easy access off Hwy 11. Owner may consider holding a mortgage. This private island has a small clearing in the middle surrounded by pine and cedar trees. The lake is ideal for boating and fishing and is part of a series of 4 other remote lakes. Your catch of the day could be pickerel, pike, lake trout, smallmouth bass or whitefish. A public boat launch is nearby. A neighbouring campground is 18 Papa John's Road with a boat launch. Fulfill your dreams for an amazing getaway retreat! Zoned R2 with potential to build a cottage. (id:54662)
Right At Home Realty
101 - 1649 Dufferin Street
Toronto, Ontario
*** M A I N F L O O R **** Street exposure***Great Professional Building *** Ideal For Professional Users *** Pharmacy, Doctors * Dentist ** Tenants pay their own hydro ** (id:54662)
Grange Hall Realty Inc.
310 - 5101 Dundas Street W
Toronto, Ontario
**Outstanding Opportunity** "Evolution Condos in Islington Village". Spacious, modern open concept 1 bedroom + den. 803 Sq ft plus private balcony. Beautiful corner suite. Features include: 9 Ft ceilings, floor to ceiling windows allowing for lots of natural light. Laminate floors, quartz counters, stainless steel kitchen appliances, stacking washer/dryer. 4pc en-suite bath and additional 2pc powder room. Top notch building amenities: fully equipped gym, party/game room, concierge, bike storage, lots of visitor parking and guest suite. Ideal location for Transit! Short walk to Islington subway and Kipling Go station. Easy access to 427, 401, QEW, Gardiner. Convenient access to shops, restaurants and parks. Perfect for First Timers and Investors! (id:54662)
RE/MAX Professionals Inc.
6 Bromley Drive
St. Catharines, Ontario
Welcome to Bromley Gardens, a Move-In-Ready Community in Port Weller, St. Catharines built by Dunsire Homes! Nestled in a highly sought-after location, Bromley Gardens is a hidden gem that combines the best of modern living with natural beauty. Located in the tranquil, family-friendly community of Port Weller, this is a place where you can enjoy the serenity of nature while still being close to all the amenities you need. This brand-new, detached two-story home features 4 bedroom layout with 1,739 square feet of living space, a spacious and open-concept design that fills each room with natural light. The seamless flow between the living, dining, and kitchen areas creates the perfect environment for both daily living and entertaining. With a luxury decor package valued at $60,000, premium finishes include a gourmet kitchen featuring 9 ft ceilings on main, upgraded cabinetry, quartz countertops and modern touches throughout, this home is both functional and beautiful. The Primary Bedroom is a spacious and tranquil retreat featuring ample room for relaxation, The ensuite bathroom is a standout feature, offering a large, indulgent space complete with a walk-in shower. The additional bedrooms are well-sized, providing enough space for comfortable furniture, storage, and personalization, whether for family members, guests, or even as a home office. This quiet community offers the perfect blend of modern living and a peaceful, nature-filled environment. Just a short walk from the shores of Jones Beach, and a large expansive Park in the heart of this community, you'll have access to a serene retreat while being conveniently located near shopping, dining, and schools. With only a few Homes remaining, now is the time to act and secure your dream home in this fantastic location. (id:59911)
Exp Realty
100 Langstaff Road
Richmond Hill, Ontario
Welcome to your opportunity of a lifetime, the Golden Egg of South Richvale! This property, a true oasis, offers endless potential to bring your dream home to life surrounded by the beauty of nature - a landscape of mature trees, fruit trees, an endearing curb appeal, and a lush, private perimeter. The value of this property goes above and beyond! Conveniently located and nestled in one of the best neighborhoods in Richmond Hill nearby highways (407, 404, 401 and 400), transit (GO/YRT/Viva), necessities, amenities, delectable restaurants and close to Mackenzie Health Hospital and Hillcrest Mall. Once a flourishing farm, it retains its charm with existing greenhouses, a peaceful atmosphere, and expansive land ready for revitalization. Whether you envision a custom build or preserving the homes nostalgia, it's ready for the next chapter to match your lifestyle. Seize the moment to grow your family roots in one of Richmond Hill's most sought-after neighborhoods; your next home awaits! (id:54662)
Royal LePage Your Community Realty
Bsmt - 67 Ryerson Drive
Vaughan, Ontario
Beautiful Newly Renovated 2 Bedroom Basement Apartment In The Prestigious Community of Kleinburg! Luxurious Finishes Featuring Newer Flooring, Pot Lights Throughout And Stunning Spa Like Full Baths! Enjoy Your Grande Family Kitchen With Granite Counters, Backsplash And A Huge Breakfast Bar That Seats 4! Upgraded Large Windows In Both Bedrooms And Living Areas! 2 Parking Spaces Available With A Separate Walk Up Entrance! Close to Hwy 427, 407 & 400, Transit, Copper Creek Golf Course, Walking Trails, Parks, Kleinburg Library, Schools, Great Eats, Grocery Stores, Shopping & More! (id:54662)
Century 21 Heritage Group Ltd.
215 - 15 Water Walk Drive
Markham, Ontario
.MUST SEE. Rare unit with an amazing floor plan that is only found on the podium level. Will be difficult to find similar units that includes Two full washrooms featuring upgraded stand up showers with glass enclosures. 774 interior square footage, gives an open and expansive feel, this design was completed with accessibility in mind; offering spacious hallways, minimum 32 inch wide doors, Large walk in closet near the entrance, big laundry area for more storage, and open areas that can give anyone in a wheelchair the freedom to move freely throughout the unit. Original owners, never been leased, pride of ownership; new owners will feel secure that this property was well taken care of. The large den has been converted, by the builder, into a little room completed with a solid glass door. Den also has a closet which can be used as a 2nd bedroom. Wonderful south facing with a clear unobstructed view of natural green space that will never be blocked by future developments. 15 Water Walk, Riverside Condos; known as one of the best condominiums in Downtown Markham because of its quality finishes, top end amenities, professional management and close proximity to everything you need like groceries stores, shopping, entertainment and all forms of Transit. Just come and see what this condo has to offer. (id:54662)
Culturelink Realty Inc.
1154 Innisfil Beach Road
Innisfil, Ontario
An exceptional investment opportunity in the heart of Innisfil's primary commercial district! This 1.039-acre draft-plan-approved site offers a 169,722 sq. ft. 8-storey mixed-use development with 160 condominium units and 4,015 sq. ft. of retail space. Strategically positioned along Innisfil Beach Road, the area is experiencing rapid residential and commercial growth, supported by excellent transit connectivity via nearby bus routes, Barrie South GO Station, and easy access to Highway 400 (10 km away). Residents will enjoy proximity to major retailers (Shoppers Drug Mart, NOFRILLS, Canadian Tire, Costco), top schools, and premier recreational destinations like Innisfil Beach Park and multiple golf courses. With its central location, strong infrastructure, and high demand for urban expansion, 1154 Innisfil Beach Road presents a rare large-scale development opportunity in one of Innisfils fastest-growing corridors. (id:54662)
Rc Best Choice Realty Corp
46 Devondale Avenue
Toronto, Ontario
Discover an exceptional opportunity at 46 Devondale Rd, nestled in the sought-after Bathurst and Finch area of This property boasts a generous 61.75 x 120 ft lot, presenting a prime canvas for those looking to build their dream home or renovate. Currently housing a 3-bedroom, 2-bathroom detached 1 1/2 storey home, this location offers incredible potential. With approved permits for a 2 storey custom home, this property is ready for a new vision. Located in the desirable Newtonbrook West neighborhood, you'll enjoy convenient access to essential amenities, transit, and a vibrant community. Don't miss this chance to secure a valuable piece of Toronto real estate (id:54662)
Real Estate Advisors Inc.
285 College Street
Toronto, Ontario
Excellent Location Located at Spadina/College.A thriving community. Just Beside U Of T. Next TO T&T .High Foot Traffic Good Profit Making Well Established Restaurant. Running Health Food: Poke Bowl, Sushi Burrito, Sushi Taco, Maki Roll, Combo Platters And More. Sales Over $50,000 Per Month). Now Owner Use "Mi'hito" Only Pay $100 Per Month Franchise Fee. New Owner Can Bring your own Brand . 1800 Sq Ft + 1800 Sq Ft Basement. Newly Added bubble tea brings in more revenue. Price for quick sale. (id:54662)
Bay Street Group Inc.
812 - 105 George Street
Toronto, Ontario
First-time buyer alert! Priced to sell. Start living your best downtown life at coveted Post House Condos! Beautiful 1-bed condo is ideally located just a short walk from the iconic St. Lawrence Market placing you in the heart of downtown's vibrant scene. Boasting 9-foot ceilings in both the main living area and bedroom, this large suite offers 556 sq. ft. of interior space plus a 105 sq. ft. balcony, delivering an open, airy feel you'll love coming home to. The sleek modern kitchen is built to impress with a centre island, plenty of counter space, stainless steel appliances, and a stylish tile backsplash, all flowing seamlessly into the bright, open-concept living and dining area with floor-to-ceiling windows. Step outside to large private balcony, complete with composite deck tiles - perfect for morning coffee, evening drinks, or simply soaking in the west-facing city skyline.The bedroom also benefits from floor-to-ceiling windows and a convenient double closet. Enjoy the added convenience of your own storage locker. Residents enjoy premium amenities, including 24-hour concierge service, a fully equipped fitness room, party room with billiards, theatre room, and a rooftop terrace with a barbecue area. Situated in a prime downtown location, this condo offers unparalleled access to St. Lawrence Market, George Brown Chef's school, trendy restaurants and cafés, St James Cathedral & Park, Union Station, the Distillery District, the TTC subway, and a wide array of dining, shopping, and entertainment options. Need to travel? Billy Bishop Airport, the DVP, and Gardiner Expressway are all close by for ultimate convenience. ARBNB short term rentals permitted . (id:54662)
Sotheby's International Realty Canada
707 River Road E
Wasaga Beach, Ontario
Great property with three detached units with 480 sq.ft. of living space Note this property has it's own ARN or can be sold in a package with the 701 and 707. (id:59911)
RE/MAX By The Bay Brokerage
4 Dorchester Terrace
Stoney Creek, Ontario
Two rooms available for rent in a beautiful townhouse located in the desirable Stoney Creek Mountain neighbourhood. The rental includes a private four-piece bathroom on the upper level (excluding the primary bedroom) with shared kitchen and living room space. Ideal for a student or a young professional. Short-term tenants could be considered. Don’t miss this opportunity to live in a well-maintained home in a quiet and convenient location. Available immediately - All-Inclusive! (id:59911)
Housesigma Inc.
415 - 712 Rossland Road E
Whitby, Ontario
Welcome home to this meticulously maintained & tastefully updated unit in the sought-after, quiet building that is The Connoisseur. Located in a prime Whitby location; close to schools, shopping, public transit, parks & more! The spacious, open concept layout features hardwood flooring & crown molding throughout & large windows that create ample natural light. Two generously sized bedrooms with the primary boasting a newly renovated 3PC ensuite. The large kitchen possesses stainless steel appliances & loads of cupboard space! The building amenities include: an indoor pool, hot tub, sauna, fitness & party rooms, car wash, library, underground heated parking & a locker. **EXTRAS** One parking spot: #61, One locker: #65. (id:59911)
Right At Home Realty
4 - 433 Simcoe Street S
Oshawa, Ontario
Hair Salon For Sale Established 19 Years! This Charming 364 Square Foot Salon Is Perfect For A Stylist Looking To Set Up Their Own Location. Three Wash Stations Provide Potential For Expansion. Storage Area And Washroom In The Rear. With A Low Total Rent Of Just $900/Month, This Is An Affordable Opportunity With Profit Potential. There Are 4 Years Remaining On The Lease, Plus An Optional One-Year Renewal, Providing Security For The Next Owner. (id:59911)
Century 21 Infinity Realty Inc.
141 Margaret Avenue
Stoney Creek, Ontario
New custom built home with full Tarion warranty situated on a prime 43 x 175 pool size lot in Stoney Creek. This home offers 3075 sq feet of finished space in addition to unfinished 1400 sq feet in the basement with a separate entrance, ideal for an in-law suite. The main floor has a powder room, walk in closet, mudroom with an entrance from the garage, a large kitchen with a breakfast bar, walk in pantry, dinette and a separate dining room . You will also find a cozy family room with a gas fireplace and a separate den/office space on the main floor. There are 4 bedrooms on the second floor, each with an ensuite bathroom and a walk-in closet. For your convenience the laundry room is located on the second floor as well. The home is ready for you to choose the colors and finishes the way you like. (id:59911)
RE/MAX Escarpment Realty Inc.
189 Whelan Avenue
Amherstburg, Ontario
Welcome to this stunning 5-bedroom 4 full bath, carpet-free home situated on a massive 62 ft x 128 ft lot! The double-door entrance opens to a spacious main-floor bedroom, while a large hallway leads to a modern kitchen with quartz countertops and white cabinetry. The family room offers a cozy ambiance with a fireplace, and the main floor features a full bath for added convenience. The second level boasts two primary bedrooms with ensuite baths and walk-in closets, plus two additional spacious bedrooms and a total of three full baths upstairs. This home is adorned with luxury lighting fixtures and engineered hardwood flooring throughout. Additional highlights include a separate entrance to the basement (by the builder), a 4-car garage, and a private driveway with space for 4 more vehicles. Don't miss out, book your private viewing today! (id:59911)
RE/MAX Twin City Realty Inc. Brokerage-2
RE/MAX Twin City Realty Inc.
680 Marble Point Road
Marmora And Lake, Ontario
This lovely open concept, year round home is just steps from your deeded access to Crowe Lake and a beautiful sand beach! The well maintained home is the perfect place to grow your family or retire just 5 minutes from the town of Marmora, close to all amentities. Featuring a metal roof, four bedrooms, two bathrooms, covered back deck, three sheds and a spacious double-wide lot backing onto greenspace. The beamed ceiling and woodstove give you that cozy cottage feel, while the worry free metal roof, drilled well and septic system offer the necessities of a stress-free modern home. This home comes ready to move in today with all the appliances and furnishings included. (id:59911)
Ball Real Estate Inc.
Hwy 26 & Third Line
Meaford, Ontario
The Current Owner Has Undertaken Significant Planning In Support Of Development Applications For A "Resource Based" Four Seasons Recreational And Residential Development (Approx.1,071 Mixed Units) Known As Meaford Highlands Resort. A 9-Hole Golf Course Is Also Proposed. The Buyer May Wish To Finalize Application For This Development Or Pursue Other Opportunities. Current Planning Opinion Letter & Other Reports Are Available For Viewing Via Nda. Meaford Zoning By-Law 60-2009 - The Northern Part Of The Lands As Environmental Protection (Ep), The Southern Part As County Residential (Cr) And A Small Part At The West End As Development (D) **EXTRAS** The Subject Property Is Located In A Mixed Rural & Agricultural Area Of Meaford. The Property Is Approx. 2.5 Kms From The Town, 600 Meters From Georgian Bay & Christie Beach And Approx. 3Kms From Thornbury. (id:54662)
Royal LePage Real Estate Services Ltd.
6 Muir Avenue
Toronto, Ontario
Welcome to 6 Muir Avenue, a custom 4-bedroom, 4-bathroom home located in Toronto's desirable Humber Summit neighborhood. This property is designed for comfortable living and offers fantastic potential for both families and professionals. The main living spaces are bright and inviting, with a functional layout that perfectly suits everyday living. The finished basement, complete with a separate entrance, offers flexibility as an in-law suite or rental opportunity. Additionally, a dedicated office space with its own private entrance makes this home ideal for anyone seeking a convenient work-from-home setup. Nestled in a family-friendly community, this home is just steps from schools, parks, and local amenities. Outdoor enthusiasts will appreciate the close proximity to Chancellor District Park and Boyd Conservation Area, while commuters benefit from easy access to TTC bus routes along Islington Avenue. Don't miss this exceptional opportunity to own a versatile home in a prime location. (id:54662)
Exit Realty Legacy
25 Alcaine Court
Markham, Ontario
Location Location Location! Beautiful Family Home In Historic Thornhill Village. On a Quiet Cul-de-Sac, the home offers more than 2400 sqft Of Meticulously Laid Out Living Space, Featuring Expansive Principle Common Areas On Main Floor, Hardwood Floors, Finished Basement, Gas Fireplace, W/O To Deck Overlooking Stunning Backyard with Swimming Pool. (id:54662)
Royal LePage Your Community Realty

