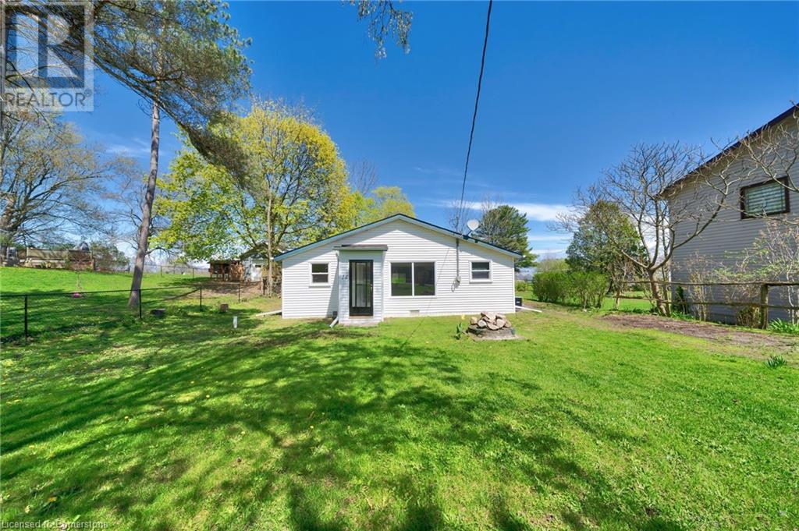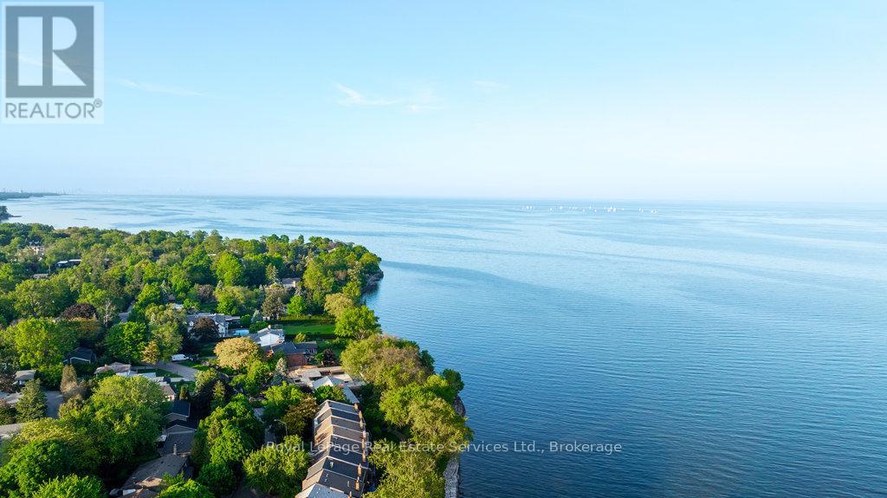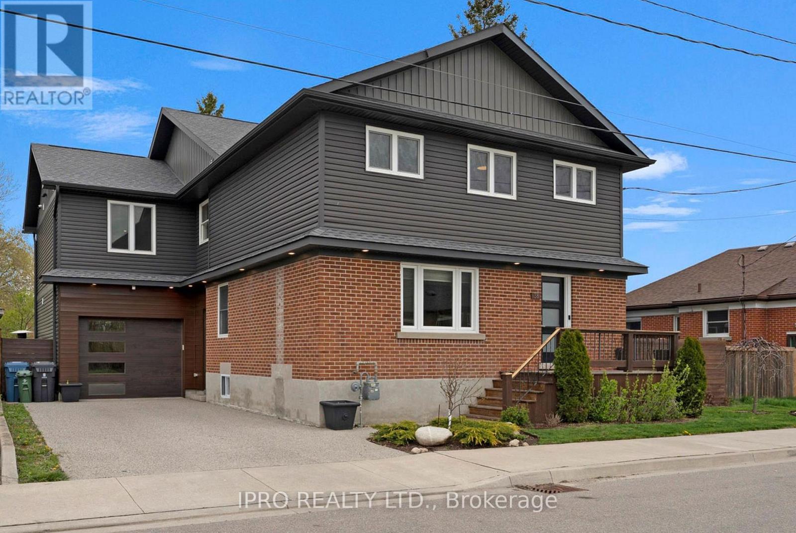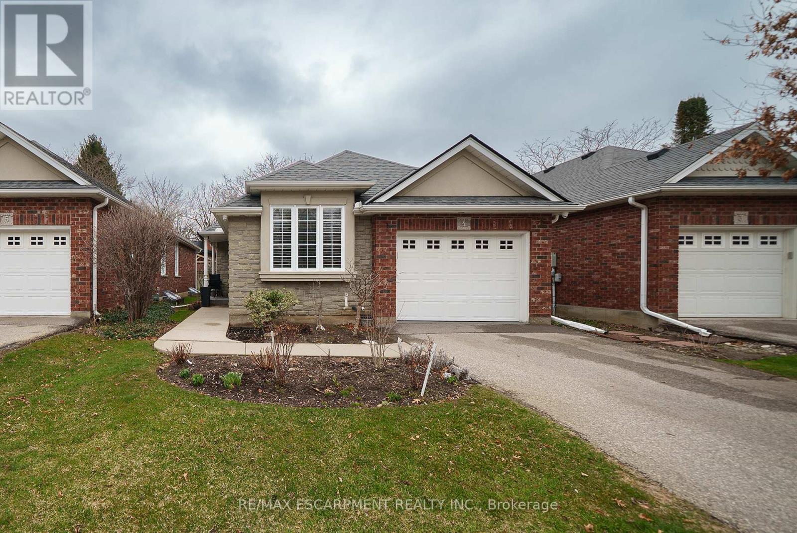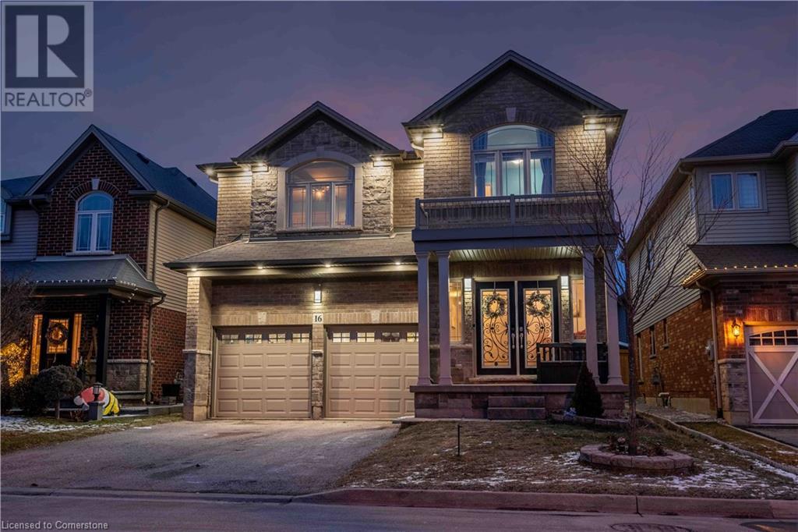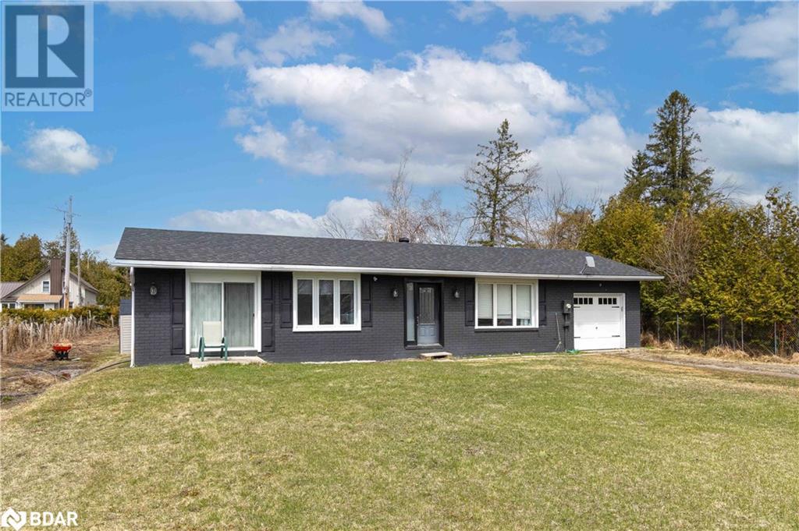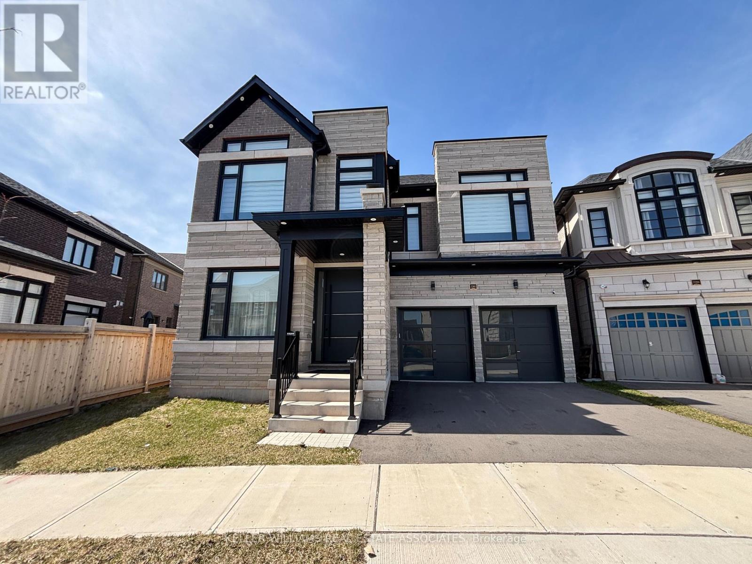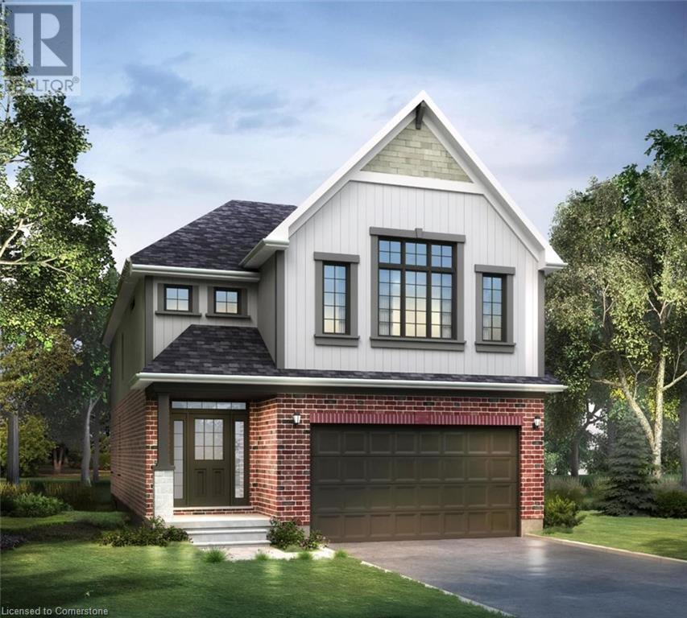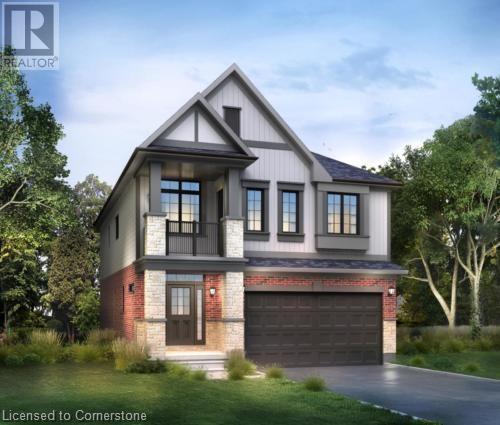719 17 Concession Road W
Tiny, Ontario
Beautiful 3-Bed, 2-Bath Raised Bungalow on 10 Acres Near Georgian Bay. Welcome to this charming raised bungalow set on 10 private acres, just a short walk to some of Georgian Bays most stunning sandy beaches. This home offers a spacious open-concept living area and kitchen, featuring a large island and quality stainless steel appliances including a gas stove, refrigerator, dishwasher, and microwave. The layout is thoughtfully designed, with the primary bedroom suite located on one side of the home for added privacy. The suite includes a spacious walk-in closet and a full ensuite bathroom. The two additional bedrooms and main bath are positioned on the opposite side, making it an ideal setup for families or guests. The home includes a convenient laundry and mudroom with inside entry from the fully insulated triple car garage, with two bays available for tenant use. Tenants will also have access to a portion of the basement for storage. This property offers the option to lease furnished for an additional cost, making it a versatile opportunity for anyone looking to enjoy the beauty and tranquility of the Georgian Bay area. Landlord requires the following: Rental Application, Letter of Employment, Proof of Employment, Credit Report w Score, References. First and last month's rent due upon signing the lease. Rent is List Price / month plus all utilities. Tenant responsible for snow removal and lawn and garden maintenance. Please note the tenant will not have access to use the wood burning fireplace. (id:59911)
Revel Realty Inc
5250 Lakeshore Road Unit# 1405
Burlington, Ontario
Perched on the 14th floor of the iconic Admirals Walk, this executive waterfront condominium offers an unparalleled lifestyle in one of Burlington’s most coveted addresses. Every window frames breathtaking, panoramic views of Lake Ontario—an ever-changing canvas of light, water, and tranquility. 2 Bedrooms, 2 Full Bathrooms. Fully Renovated: Open-concept layout, premium finishes, luxury vinyl plank flooring, custom cabinetry, remote operated blinds. Gourmet Kitchen: Quartz countertops, stainless steel appliances, stylish backsplash. Expansive Living/Dining Area: Floor-to-ceiling windows showcasing stunning lake views. Primary Suite: Lake-facing with walk-in closet and updated ensuite. Building amenities include outdoor pool & modern gym, renovated common area, secure entry, on-site management, steps to waterfront trails, parks, shopping, and transit. Residents of Admirals Walk enjoy a rich lifestyle with amenities like a BBQ area, games rooms, and saunas. This is more than a home—it’s a lifestyle. Whether you’re sipping your morning coffee while watching the sunrise over the water, or entertaining guests against the backdrop of sweeping lake vistas, this suite offers the best in lakeside luxury. (id:59911)
Royal LePage State Realty
14 Hilltop Drive
Port Ryerse, Ontario
Don't miss this incredible opportunity to own a beautifully renovated 2 bedroom, 1 bath home nestled in the quaint village of Port Ryerse - just minutes to Port Dover! This move in ready gem sites on a generous lot and is perfect for first-time buyers or those looking to downsize. Entirely renovated back to the studs! So many updated features, and a solid structure throughout, this home combines peace of mind with modern comfort. Enjoy the serene lifestyle of small town living with easy access to the beach, trails and nearby amenities. A true hidden treasure waiting to be discovered! (id:59911)
RE/MAX Escarpment Realty Inc
39 Woods Road
Madoc, Ontario
Nestled on a serene 5-acre lot beside a vacant, unbuildable property, this impressive 5-bedroom, 3-bathroom bungalow offers unparalleled privacy and tranquility. A paved circular driveway with 2 entry points welcomes you to this meticulously maintained retreat, complete with a double-car attached garage in the Madoc community. Step into the spacious U-shaped kitchen, where granite countertops, stainless steel appliances, and ample cabinetry provide the perfect blend of style and functionality. The heart of the home is the magnificent great room, freshly painted to enhance its bright and airy feel. This stunning space features vaulted ceilings, a striking stone fireplace, and picturesque views of the surrounding landscape. The primary suite is a luxurious escape, boasting a 5-piece ensuite with a tiled walk-in shower and a separate soaker tub. The main level also offers a formal dining area, 2 additional bedrooms, a beautifully updated second bathroom, and a convenient main-floor laundry room. The fully finished basement, with its own separate entrance, is ideal for in-law potential. This versatile space includes a cozy family room with an electric fireplace, a games room, 2 additional bedrooms, and a convenient 2-piece bathroom. Outside, the backyard oasis is a nature lover's dream, featuring mature trees, a charming wooden gazebo, 2 fire pits, and an interlocking flagstone patio perfect for outdoor gatherings. Enjoy the best of rural living while being just minutes from the heart of Madoc. This home is truly a must-see! (id:59911)
Exit Realty Group
343 Blue Lake Road
Brant, Ontario
Spectacular 140ac farm nestled up against the urban boundary of St. George near the intersections of Hwy 24 and Blue Lake Rd. (Hwy 5). 100ac of flat, workable land stretching a full concession with large frontage on Blue Lake Rd. and Scenic Dr. Property includes turn of the century stone cottage on separate 1ac pin. Very rare opportunity to strategically landbank in this soon to expand, upscale community between Cambridge, Brantford, Ancaster and Paris. Several high profile builders and developers own large tracts of land within a stone's throw. Bordered by multi-million dollar estates to the north and directly across from the only commercially designated lands within the current County of Brant Official Plan to the south. This is an outstanding investment opportunity with immeasurable upside potential. (id:59911)
Sotheby's International Realty Canada
343 Blue Lake Road
Brant, Ontario
Spectacular 140ac farm nestled up against the urban boundary of St. George near the intersections of Hwy 24 and Blue Lake Rd. (Hwy 5). 100ac of flat, workable land stretching a full concession with large frontage on Blue Lake Rd. and Scenic Dr. Property includes turn of the century stone cottage on separate 1ac pin. Very rare opportunity to strategically landbank in this soon to expand, upscale community between Cambridge, Brantford, Ancaster and Paris. Several high profile builders and developers own large tracts of land within a stone's throw. Bordered by multi-million dollar estates to the north and directly across from the only commercially designated lands within the current County of Brant Official Plan to the south. This is an outstanding investment opportunity with immeasurable upside potential. (id:59911)
Sotheby's International Realty Canada
2086 Lakeshore Road W
Oakville, Ontario
Charming 3-bedroom, 3-bathroom townhome offering 1,645 sq ft of total living space, just steps from the lake, Bronte Harbour and fantastic dining and shopping options. Features include heated porcelain tile flooring, a spacious living room with hardwood floors and walkout to a private courtyard, updated baths and lower level recreation room with convenient access to the underground garage. Affordable opportunity in a lakeside neighbourhood! (id:59911)
Royal LePage Real Estate Services Ltd.
38 Wheeler Avenue
Guelph, Ontario
As Featured In Wellington County Our Homes Magazine:Truly, A One of A Kind Luxury Custom Renovated Large Multi-Purpose Family Home Backing Onto A Picturesque Park Within Walking Distance to Everything Downtown Guelph Has To Offer. Welcome to a truly exceptional home, designed with elegance, versatility, and comfort in mind. Offering 5 +1 spacious bedrooms(1 bdrm can easily convert into 2 bdrms for a total of 6+1 bdrms) 5 1/2 beautifully appointed washrooms. This property provides flexible living arrangements perfect for large families, professionals, or home-based businesses accessible from the separate front entrance of the original renovated bungalow hosting heated floors on main flr and basement. The side entrance leads you to the main floor of the massive extension offering; soaring 10-foot ceilings, polished & heated concrete floors, LED pot lighting and a fabulous Chef inspired gourmet kitchen, featuring dramatic quartz countertops, 8-seat eating bar and a striking Ferrari-Red Bertazzoni 6-burner gas range. Walk out from the expansive 12 x 8 sliding doors creates a seamless indoor-outdoor flow onto a custom Siberian Larch 2 tier patio situated on premium 62 ft wide lot backing onto a beautiful park. The fully fenced, professionally landscaped private backyard with 4 natural gas outlets and red brick courtyard are perfect for morning coffee or evening gatherings under the stars. Step into the luxurious primary suite, featuring a spa-inspired washroom with a double vanity, grand style shower, electric heated towel rack, 2 expansive dressing rooms one with custom built-in cabinets and a dressing table offer ultimate organization.The second floor opens onto a covered patio overlooking yard and park with walk-outs from the primary bedroom and a versatile space ideal for an office, home gym, yoga studio or bdrm(s). Heated 1.5-car garage with Double Dr Walkout to yard, 9 ft. ceilings and custom workshop.Exposed concrete driveway and walkway to beautify the exterior. (id:59911)
Ipro Realty Ltd.
24 Elmsdale Drive
Kitchener, Ontario
Welcome to 24 Elmsdale Drive, a well-maintained and move-in-ready 3-bedroom, 1.5-bathroom home nestled in a quiet, family-friendly neighborhood in Kitchener. This charming property features a separate side entrance, offering potential for an in-law suite or added privacy. The bright and functional kitchen includes a sliding door that leads directly to a spacious backyard deck, perfect for outdoor dining and entertaining. Appliances include fridge, stove, dishwasher, washer and dryer, along with central vacuum and a Nest smart thermostat for added convenience and energy efficiency. Outside, the extra-deep driveway accommodates up to 4 cars, while the fully fenced backyard features a 10x10 powered shed, ideal for storage or workshop use. Situated close to schools, parks, shopping, and public transit, this home offers both comfort and connectivity. Its just minutes from Sunrise Shopping Centre, Meinzinger Park, and Highway 8 access, making commutes and errands a breeze. This property has the location and features to impress. (id:59911)
Exp Realty
42 - 7 Sirente Drive
Hamilton, Ontario
Welcome to this freehold townhouse on the Hamilton Mountain! Lovely open concept space, large primary bedroom w/ walk-in closet, 4pc bathroom. Large living room with open concept leading to balcony. Easy access to schools, shopping malls, parks, highways and more. (id:59911)
Keller Williams Portfolio Realty
4 - 115 Glenwood Drive
Brantford, Ontario
Welcome home to 115 Glenwood Drive Unit #4! This well-maintained 2+1 bedroom, 2.5 bathroom detached condo is located in one of Brantfords most desirable communities, Glenwood Forest. The property features a stone & brick exterior with excellent curb appeal and a private driveway with an epoxy-coated garage floor. Inside, a mix of vinyl and laminate flooring, California shutters, crown molding and lovely fixtures are featured throughout the home. The front foyer has new mirrored closet doors, inside access to the garage and a 2pc powder room. The main level offers two spacious bedrooms, including a primary suite with a 4-piece ensuite featuring a huge glass shower and a separate soaker tub. The kitchen has a tiled backsplash, updated granite counter tops, sink & faucet, and is equipped with new stainless steel appliances. The kitchen opens to the living room in a functional open-concept layout. A patio door provides direct access to the backyard. A dedicated laundry room is located on the main floor for added convenience. The fully finished basement includes a newly renovated recreation room with recessed lighting, vinyl flooring, a gas fireplace. A third bedroom is found here, newly renovated to suit king-size furniture. The basement is complete with a 3-piece bathroom. There is also a large utility/storage room with a laundry sink and a rough-in for central vacuum. The rear yard has a raised newly stained wooden deck, perfect for enjoying warmer months. This condo unit offers low-maintenance living with fees covering building insurance, common elements, and parking. Located close to schools, shopping, major amenities, and with easy access to the highway. (id:59911)
RE/MAX Escarpment Realty Inc.
513 - 1000 Lackner Place
Kitchener, Ontario
This never lived-in Two Bedroom Two washroom luxury condo is located in the prime Kitchener location. Open concept layout with natural sunlight and large windows/9ft Ceilings. Perfect for relaxation and entertaining. Pot lights. Modern kitchen with stainless steel appliances. Primary bedroom comes with ensuite bath and his and hers closet. Plenty of storage. Spacious 2nd bedroom. Convenient en-suite laundry. Includes one underground parking, and one locker located in the same level as the unit. Window Coverings on order. Pleasant views from private balcony. Located near public transit, parks, shopping, hiking trails, Grand River and scenic trails and major highways. (id:59911)
Royal LePage Signature Realty
16 Kinsman Drive
Binbrook, Ontario
Welcome to this expansive 5-bedroom, 3-bathroom detached home, offering over 3,000 square feet of beautifully designed living space. Perfectly positioned in desirable Binbrook, this home combines functionality and comfort for family living at its finest. As you step inside, you’re greeted by an impressive open concept main floor with high ceilings and abundant natural light. The spacious den provides a versatile space, ideal for a home office, library, or formal living room. The kitchen is a true highlight, featuring an oversized island, stainless steel appliances and granite countertops. Upstairs, you'll find 5 generously sized bedrooms, including a grand primary suite with a walk-in closet and an ensuite bathroom featuring a soaker tub and a separate shower. This home is ideal for those seeking space, comfort, and style, all within the charm of Binbrook’s serene community. Don’t miss the opportunity to make this stunning home yours! (id:59911)
RE/MAX Escarpment Realty Inc.
B1465 Regional Road 15
Brock, Ontario
****This beautifully updated 3-bedroom, 2-bath bungalow sits on a rare 80' x 268' lot, offering exceptional outdoor space with endless potential. Located just outside Beaverton in a quiet, peaceful setting, and only minutes to lake access, this property is perfect for those seeking both tranquility and convenience.Inside, the home features modern laminate flooring throughout, a bright and open-concept kitchen with brand-new appliances, and a walk-out to the backyard ideal for entertaining. The spacious primary bedroom includes its own walk-out and a luxurious 6-piece ensuite. A well-appointed 5-piece main bath serves the additional bedrooms and guests.Ample parking, room for future development (garage, workshop, or garden), and close proximity to all town amenities make this a must-see opportunity. Whether you're upsizing, downsizing, or looking for a year-round retreat, this property checks all the boxes. (id:59911)
Keller Williams Experience Realty Brokerage
945 Innisfil Beach Road Unit# 7/8
Innisfil, Ontario
Authentic Mexican Food Bar and Grill. This is a very successful family restaurant in Alcona, close to the beach. The business is only for sale. It is in the 3,872-square-foot updated unit with newer equipment and a stunning interior. The price includes chattels; inventory is extra. Available immediately. Open noon to 10:00 p.m., closed Tuesdays. Do not talk to staff; all additional information is available through the Listing Broker. (id:59911)
Century 21 B.j. Roth Realty Ltd. Brokerage
33 - 33 Summer Wind Lane
Brampton, Ontario
Discover this exquisite Freehold Townhouse, ideally situated directly in-front of a tranquil & gorgeous ravine. This home features a spacious 3+1 bedroom, 3-bathroom layout, with an incredible office / den on the main floor featuring a large window overlooking the beautiful ravine! Enjoy the serene view of the ravine from the bedrooms, family room as well as dining room, and benefit from the convenience of a double car garage with ample visitor parking. Soaring 9' foot ceilings, two private balconies, and breathtaking ravine views, this home combines peaceful serenity with functionality. Walking distance to key amenities including: Longo's, RBC, Scotiabank, Day Care Center, Starbucks, Sushi Restaurant, Kumon, Dentist, Nail Salon & more! Multiple bus stops within the subdivision for commuting. Enjoy the ample storage space in basement. Remote control blinds on 2nd floor! (id:59911)
RE/MAX Real Estate Centre Inc.
2282 Hyacinth Crescent
Oakville, Ontario
Welcome to this magazine-worthy masterpiece nestled in the prestigious Glen Abbey Encore neighbourhood of Oakville. This home is a true reflection of refined craftsmanship and sophisticated design, boasting exquisite attention to detail and high-end finishes throughout. Step into the grand foyer adorned with a custom quartz shelf, porcelain floors, and an elegant, custom full-length mirror framed with detailed millwork. The main floor impresses with soaring 10-ft ceilings, hardwood floors, and expansive windows that bathe the home in natural light. The open-concept living and dining areas showcase extensive millwork, upgraded chandeliers, and pot lights, creating a stunning backdrop for entertaining. The upgraded kitchen is a chef's dream, featuring Sub-Zero fridge and freezer, a Wolf 6-burner gas stove, built-in oven and microwave, a spacious walk-in pantry, quartz countertops and backsplash, undermount lighting, and a large breakfast bar. The eat-in area opens to a fully fenced backyard, perfect for family gatherings. The kitchen overlooks an oversized family room adorned with waffle ceilings, pot lights, and a custom gas fireplace wall. The floating hardwood staircase leads to the upper floor, where a skylit hallway welcomes you to five generously sized bedrooms, each with access to a bathroom. The primary suite is a sanctuary, boasting two walk-in closets and a luxurious 5-piece ensuite. The upper level also features a convenient laundry room. The fully finished basement offers additional living space, complete with laminate flooring, a 3-piece bathroom, and a separate bedroom, perfect for guests or extended family. Located near top-rated schools, shopping, amenities, transit, and the Bronte GO Station, this home is the epitome of sophisticated living. Discover elegance and comfort in every corner of this exceptional residence. (id:59911)
Keller Williams Real Estate Associates
318 - 128 Grovewood Common
Oakville, Ontario
Offering unobstructed view Condo located in the heart of Oakville. Open Concept, Filled with sunshine, Gleaming flooring, Upgraded Kitchen & Bathroom, Amenities, Locker Owned, One Parking. Upon Entering, You Are Greeted By An Open Concept Foyer Seamlessly Connecting The Living, Dining & Kitchen Areas. Large Windows Allow Natural Light to Flood The Space, Creating A Bright &Inviting Atmosphere. Adjacent to The Living Space is a Well-Designed Kitchen with S/S Appliances, Quartz Counter & Breakfast Bar. The Bedroom with Floor To Ceiling Window Offers a Pleasant View of the Surroundings. The Bathroom Exudes Modern Elegance, W/In Shower. Your Private Balcony, Provides a Perfect Spot To Unwind. With its Prime Location, Contemporary Design &Thoughtful Layout, This One-Bedroom Condo Apartment Offers a Delightful Urban Oasis for Those Seeking a Modern & Convenient Lifestyle. **EXTRAS** All Existing Light Fixtures, Existing Window Coverings, Existing Appliances. Residents Can Take Advantage of Building Amenities Such As a Fitness Center & Communal Spaces/Party Room Enhancing Overall Living Experience. (id:59911)
Ipro Realty Ltd.
1220 - 270 Dufferin Street
Toronto, Ontario
Modern Boutique Living in the Heart of King West! Welcome to this stylish 1-bedroom + Large Den condo in one of Toronto's most sought-after neighborhoods. Located in a sleek, modern boutique building, this spacious unit boasts unobstructed East-facing views of the iconic Toronto skyline - including the CN Tower -flooding the space with natural light all day long. The versatile den easily functions as a second bedroom, nursery, or home office, making it perfect for urban professionals or small families. The European-designed kitchen features top-of-the-line appliances and elegant cabinetry - ideal for entertaining or enjoying quiet nights at home.(2000 characters)Enjoy the convenience of a Walk Score of 95 and Transit Score of 100, with the streetcar right outside your door and just steps to groceries, trendy restaurants, shopping, cafes, and the LCBO. Exceptional Building Amenities include a 24-hour concierge, kids' lounge, entertainment &gaming room, elegant dining/lounge space, state-of-the-art fitness & yoga studios, spin room, BBQ terrace, and more. Don't miss your chance to live in one of Toronto's most vibrant, connected, and stylish communities! (id:59911)
Royal LePage Signature Realty
10 - 65 First Street
Orangeville, Ontario
Gorgeous main floor condo apartment in convenient location close to all amenities that Orangeville has to offer. Parks, trails, shopping, fine dining, theatre and more. Renovated top to bottom with unique brick feature wall in living room. New appliances (fridge, stove, microwave). Amazing spacious unit on ground floor. Guest parking. Exclusive use parking space (1)(#2). Condo fees include heat, water, common elements, building insurance, common areas and parking. Close to trails and easy access to major highways. (id:59911)
RE/MAX Real Estate Centre Inc.
334 Canada Plum Street
Waterloo, Ontario
Ask about our current Promo of $66,000 for our 36ft lots. To be built by Activa. The Miles II Model - starting at 2,448sqft, with double car garage. This 3 bed, 2.5 bath Net Zero Ready home features taller ceilings in the basement, insulation underneath the basement slab, high efficiency dual fuel furnace, air source heat pump and ERV system and a more energy efficient home! Plus, carpet free main floor, granite or quartz countertops in the kitchen, 36-inch upper cabinets in the kitchen, and so much more! This model also has the option to add a bedroom in the basement (for an additional cost)! Activa single detached homes come standard with 9ft ceilings on the main floor, principal bedroom luxury ensuite, 3 piece rough-in for future bath in basement, larger basement windows (55x30), brick to the main floor, sliding to bedroom level, triple pane windows and so much more. (id:59911)
Peak Realty Ltd.
Royal LePage Wolle Realty
338 Canada Plum Street
Waterloo, Ontario
Ask about our current Promo of $66,000 for our 36ft lots. To be built by Activa. The Summerpeak Model - starting at 2,399sqft, with double car garage. This 3 bed, 2 bath Net Zero Ready home features taller ceilings in the basement, insulation underneath the basement slab, high efficiency dual fuel furnace, air source heat pump and ERV system and a more energy efficient home! Plus, a carpet free main floor, granite or quartz countertops in the kitchen, 36-inch upper cabinets in the kitchen, plus so much more! Activa single detached home come standard with 9ft ceilings on the main floor, principal bedroom ensuite, larger basement windows (55x30), brick to the main floor. siding to bedroom level triple pane windows and much more. (id:59911)
Peak Realty Ltd.
Royal LePage Wolle Realty
733 Autumn Willow Drive
Waterloo, Ontario
Ask about our current Promo of $66,000 for our 36ft lots. To be built by Activa. The Hampshire Model - starting at 2,823 sqft, with double car garage. This 4 bed (or multi-purpose room), 2.5 bath Net Zero home features taller ceilings in the basement, insulation underneath the basement slab, high efficiency dual fuel furnace, air source heat pump and ERV system and a more energy efficient home! Plus, a carpet free main floor, granite countertops in the kitchen, 36-inch upper cabinets in the kitchen, plus so much more! This model also has the option to add a 5th bedroom in the basement (for additional cost)! Activa single detached homes come standard with 9ft ceilings on the main floor, principal bedroom ensuite with glass shower door, larger basement windows (55x30), brick to main floor, siding to bedroom level, triple pane windows and much more. (id:59911)
Peak Realty Ltd.
Royal LePage Wolle Realty
723 Autumn Willow Drive
Waterloo, Ontario
Ask about our current Promo of $66,000 for our 36ft lots. To be built by Activa. The Winchester Model starting at 2,934 sqft, with double car garage. This 3 bed multi-purpose room (or 4th bedroom), 2.5 bath Net Zero ready home features taller ceilings in the basement, insulation underneath of the basement slab, high efficiency home! Plus, a carpet free main floor, granite countertops in the kitchen, 36-inch upper cabinets in the kitchen, plus so much more! This model also has the option to add a legal basement apartment (for an additional cost)! Activa single detached homes come standard with 9ft ceilings on the main floor, principal bedroom luxury ensuite, larger basement windows (55x30), brick to the main floor, siding to the bedroom level, triple pane windows and much more. (id:59911)
Peak Realty Ltd.
Royal LePage Wolle Realty


