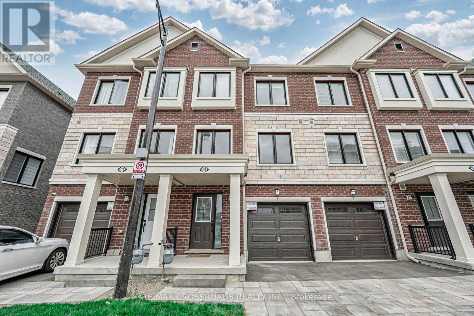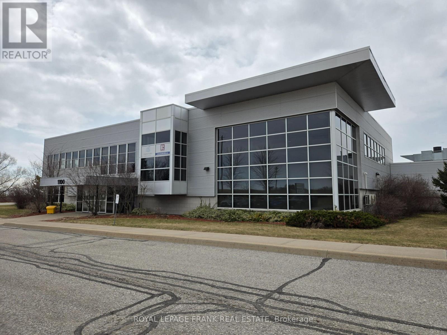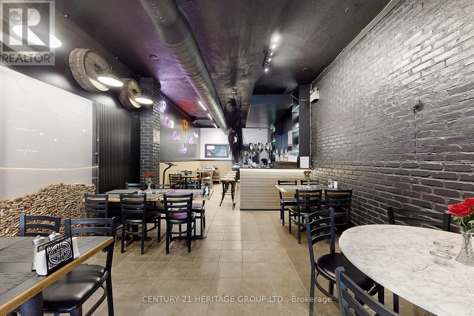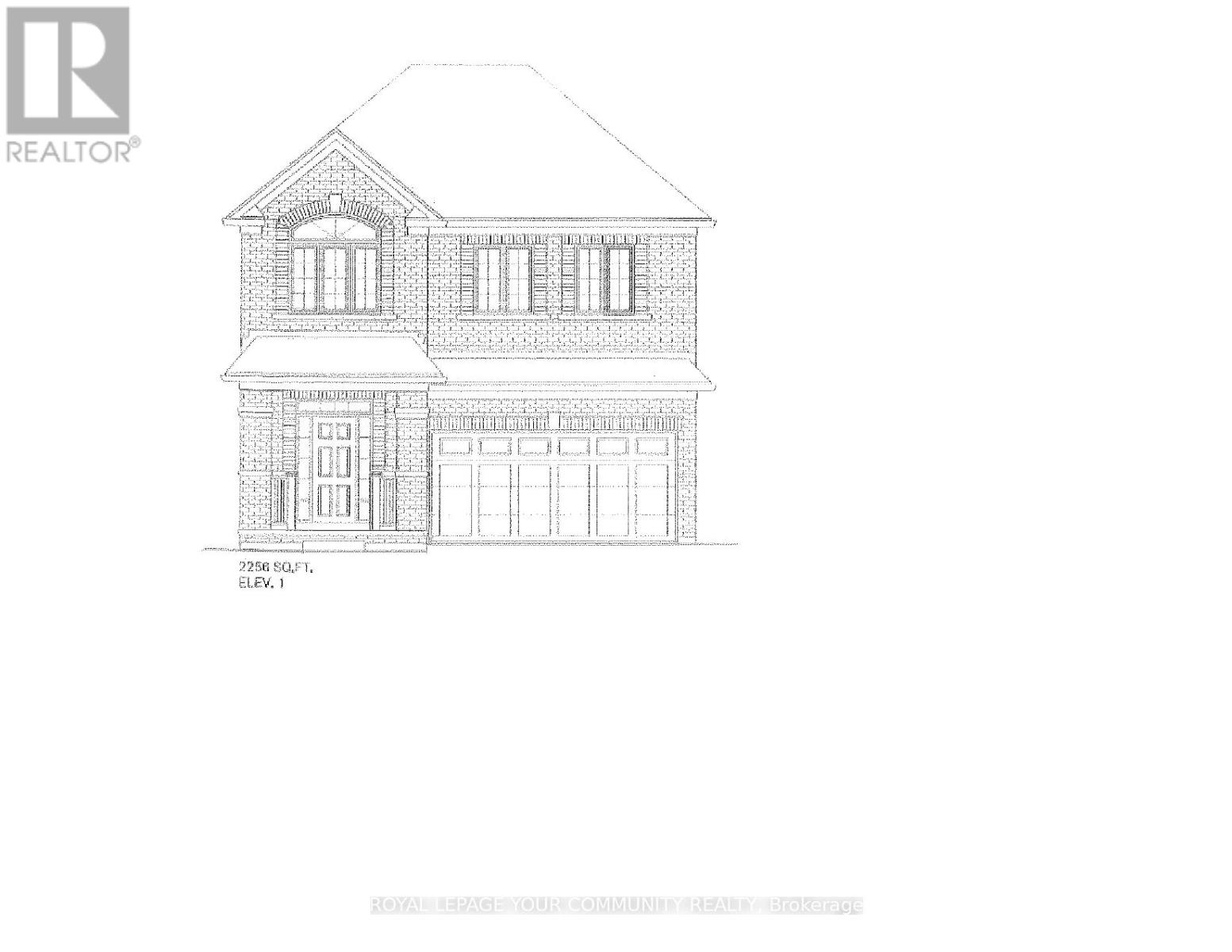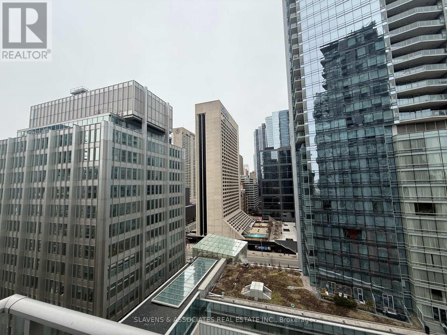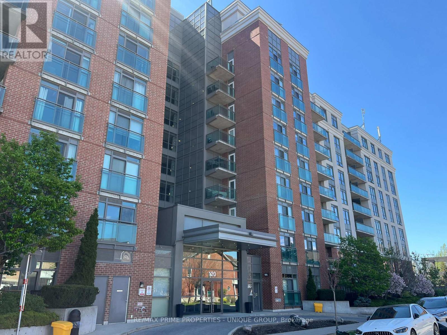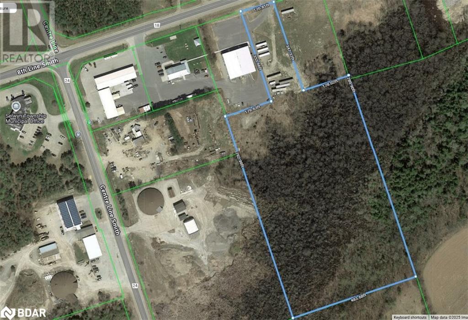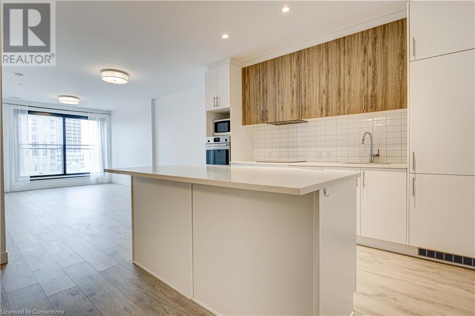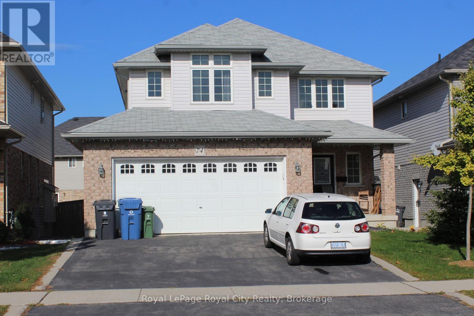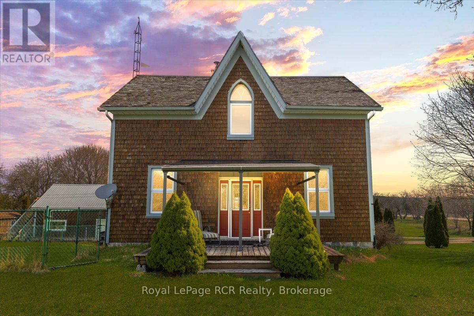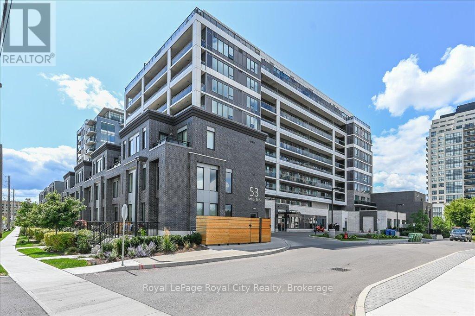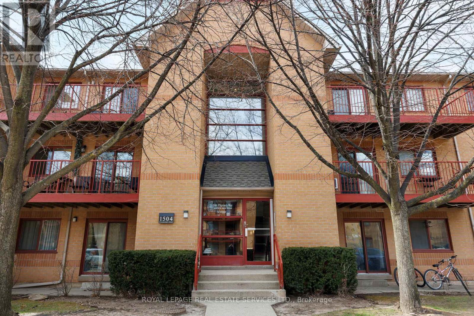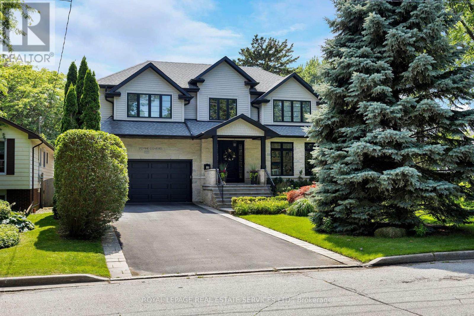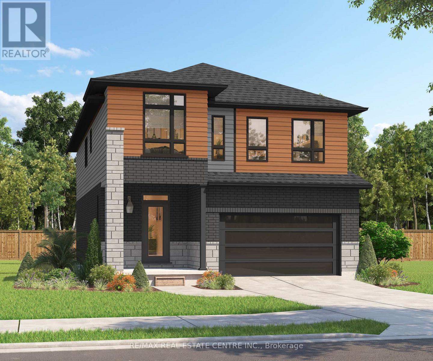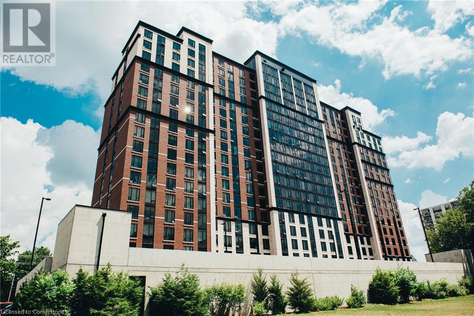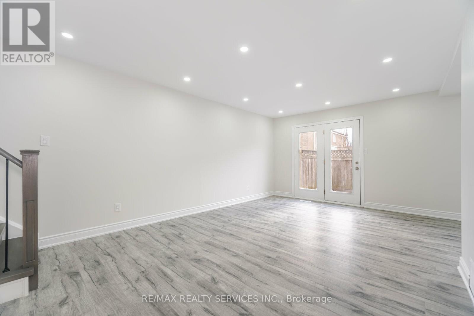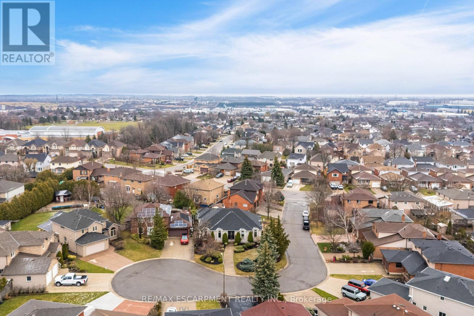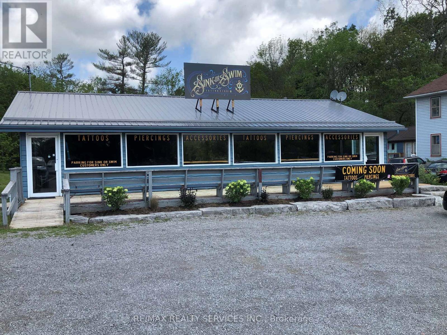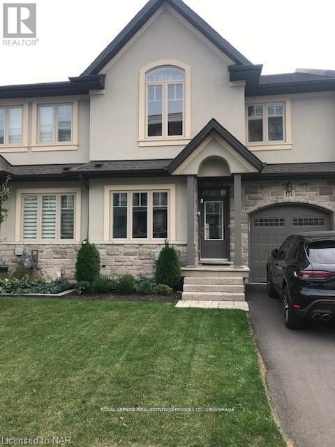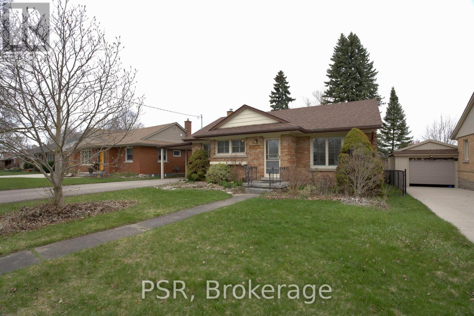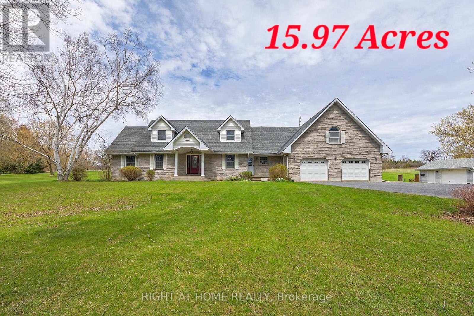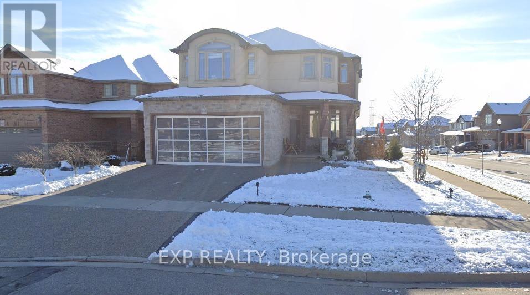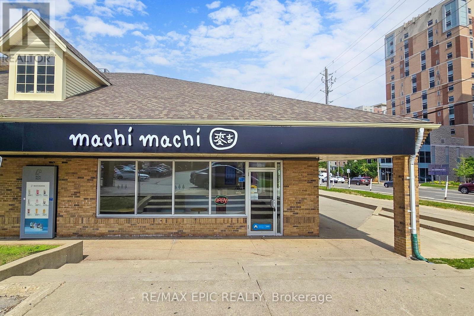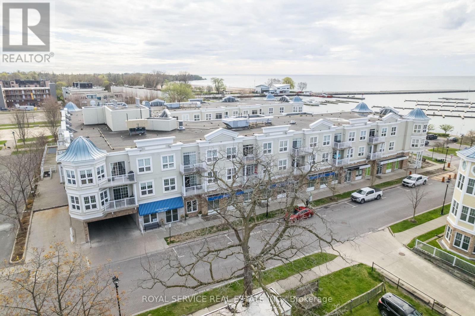108 Covington Crescent
Whitchurch-Stouffville, Ontario
Gorgeous Rarely Offered One Year New Townhome With Many Upgrades Offering Sophisticated Urban Living in a Family Friendly Neighborhood in Stouffville. This Meticulously Crafted Residence Blends Elegant Finishes with Thoughtful Design Across Three Sun-Filled Levels. From the Moment You Step Into The Spacious Foyer, You Are Welcomed by Smooth Ceilings and Premium Engineered Oak Laminate Flooring That Flows Seamlessly Throughout The Home. The Ground Level Features a Bright & Inviting Multi-Functional Room with a Walk-out to the Backyard, Perfect For Entertaining or Enjoying Quiet Evenings. Main Floor with 9 Ft Ceiling, Open-Concept Kitchen Adorned with Quartz Countertops, Undermount Sink, Ample Cabinetry, High End Kitchen Stainless Steel Fisher & Paykel Appliances, Built-In Oven, and Centre Island All Designed to Inspire Culinary Creativity. The Adjoining Living & Dining Area Features a Juliette Balcony & Expansive Windows, While the Family Room is Bathed in South Facing Natural Light from Large Windows & Pot Lights, Creating a Warm, Welcoming Ambiance. Ascend the Oak Staircase and Retreat to the Spacious Primary Suite with a Walk-In Closet and Large Spa-Inspired 4-piece Ensuite with Tempered Glass Shower. Two Additional Bedrooms with Generous Windows & Closets Provide Comfort for Family or Guests, While a Separate Laundry Room Adds Convenience. Enhanced by Contemporary Zebra Shades Through-Out, Oak Staircases, On-Demand Hot Water & Energy Efficient Design, This Home Is Both Refined and Functional. The Modern Exterior of Brick and Stone, Complemented by a Landscaped Front Yard and Concrete Porch, offers timeless curb appeal. Practical features include an Interior Access One-Car Garage, Driveway Parking, and Low-Maintenance POTL Living Ensuring Hassle-Free Ownership in a Coveted Location Close to Nearby Amenities (Metro, Longos, Stoutffville GO, Walmart Supercentre), Top Rated Schools (Glad Park PS [7.3], Stouffville HS [7.7]), and Parks. (id:59911)
RE/MAX Crossroads Realty Inc.
45 Thorncrest Drive
Vaughan, Ontario
Welcome to 45 Thorncrest Dr., a modern and cozy 3-bedroom, 3-bathroom townhouse in the sought-after Patterson community of Vaughan. This meticulously upgraded home features hardwood flooring throughout, with 8 ft ceilings on the main floor, 10 ft ceilings on the second, and 9 ft ceilings on the third, offering a spacious and airy feel. The bright, open layout includes full-height windows and potlights throughout, creating a warm and inviting atmosphere. Recent upgrades include a newly replaced roof vent pipe, reinforced waterproofing and larger drainage on the balcony, and a 2.5-car garage with an EV charger. Additional features include electronic locks, select smart light switches, a whole-home water purification and softener system, and a fresh air ventilation system. Walking distance to plazas with supermarket, restaurants, banks and gym. close to top ranked schools incl St.Theresa CHS and Alexander Mackenzie HS.With modern finishes and thoughtful upgrades, this home provides both style and functionality, perfect for families seeking comfort and convenience in a prime location near amenities, school, transit, and parks. (id:59911)
Proptech Realty Inc.
1404 - 7950 Bathurst Street
Vaughan, Ontario
Welcome to this corner 2 bedroom, 2 bath unit in the highly desirable Beverly Glen community. This corner unit-boasts a perfect layout flooded with natural light from floor-to-ceiling windows. One Parking, One Locker included. Modern Open concept Kitchen with Centre Island. Walking distance to Promenade mall, York Region Transit and Viva Bus Line. The Building features a Fitness, Yoga, Indoor Basketball Court, BBQ Lounge, Party Room, Meeting Room, Pet Care, etc. (id:59911)
Exp Realty
104-105,201 - 1100 Bennett Road
Clarington, Ontario
The complete package! Professional Modern Class A Office space, ideal for training + learning facility, administration, social services, technology, labratory, research, engineering, consulting and more. Next to 401 Interchange + abundant surface parking. Located in a fast-growing Clarington, home to Darlington Nuclear SMR, and OPG. Includes spacious common area amenities such as kitchen, patio, breakroom, bathroom, and elevator access. Option to demise smaller; see suites #105, 104 & 201. See attached floor plans for office configurations and sq. ft. (id:59911)
Royal LePage Frank Real Estate
804 Danforth Avenue
Toronto, Ontario
Location Location location! An incredible opportunity to own a well-established restaurant in the heart of Danforth! Black Pot Lounge & Restaurant, is known for its inviting atmosphere and delicious cuisine. This fully equipped turnkey operation features a stylish interior, approx. 1,600 sq. ft. plus basement, seating capacity for more than 50 guests, a front patio seating area, and a roll-up garage door. The restaurant also includes a licensed bar and an 8ft kitchen ventilation system. Situated in a high-traffic area, this business is ready for its next owner to step in and continue its success. Dont miss out on this rare chance to own a thriving restaurant in one of Torontos most vibrant neighborhoods! (id:59911)
Century 21 Heritage Group Ltd.
N2607 - 25 Town Centre Court
Toronto, Ontario
mazing Unobstructed South View Overlooking Cn Tower, Luxury Centro Condo. Very Spacious & Functional Floor Plan. Den With Door Can Be 2nd Bedroom. W/Indoor Pool. Outside Bbq, Exercise/Gym, Sauna, Party Room. Close To Scarborough Town Centre, Hwy 401, And Public Light Transit. (id:59911)
Homelife Golconda Realty Inc.
Lower - 1053 Somerville Street
Oshawa, Ontario
Rent The Lower Level In This Renovated Legal Duplex! Beautiful Bright Modern Finishes, Completely Renovated With 2-100 Amp Hydro Panels! Ample Parking, Excellent Location In Oshawa Close To Bus Stop, 1 Direct Bus To Durham College And Close To Shops, Schools And Parks. Equipped With It's Own Private Backyard Space + 2 Parking Spots. (id:59911)
Right At Home Realty
204/05 - 2131 Lawrence Avenue E
Toronto, Ontario
We are relocating to new place for space. Absolutely great location .This is a Built-Out Office Space. Landlord Will Accept Many Uses Including Medical, Call Center, Law office, real estate office and so on (but no food business). Abundant Amenities In In The Building And Area.lots of Free Surfacing Parking. TTC Access In Front Of The Building. (id:59911)
Everest Realty Ltd.
1158 Sea Mist Street
Pickering, Ontario
BRAND NEW - Under construction "GINGER" Model 2256 sq.ft. Elevation 1. Full Tarion Warranty (id:59911)
Royal LePage Your Community Realty
1160 Sea Mist Street
Pickering, Ontario
BRAND NEW - Under construction. "STARFLOWER" Model - Elevation 2. 1900 sq.ft. Full Tarion Warranty (id:59911)
Royal LePage Your Community Realty
707 - 68 Abell Street
Toronto, Ontario
Modern city living meets unbeatable value at Epic on Triangle Park, right in the heart of West Queen West. This bright and functional 1 bed + den includes a private balcony perfect for morning coffee or winding down after a long day in the city and comes with rare perks: a dedicated parking space and a storage locker. The open-concept layout features floor-to-ceiling windows, a sleek kitchen, and a versatile den that easily transforms into a home office, TV lounge, or guest space. Step outside and you're moments from top-tier transit, making commutes a breeze.The building's amenities are designed for active urban living, with a fully equipped gym, party room, meeting space, guest suites, visitor parking, rooftop BBQ and 24/7 concierge service. Live steps from Toronto's best cafes, nightlife, green spaces, and culture. This is your launchpad to life in the city. (id:59911)
RE/MAX Hallmark Realty Ltd.
100 - 740 Eglinton Avenue W
Toronto, Ontario
Great location in central Toronto area, Forest Hill area. One bedroom condo apartment with plenty of windows providing natural light in all the main rooms. Condo board has recently approved installation of Bell Fibe Internet and TV package with scheduled installation this summer. These services will be provided for NO additional cost with Bell Canada estimate retail price for these services over $200. Once service is installed tenant will receive Fibe internet service with 1.5 Mbps download speed plus Fibe "Better" TV package that delivers over 300 stations plus Crave, HBO, Starz. Parking MAY be available depending on vehicle size and availability with only a few spots currently available. Parking would be an additional $55 per month and its indoor with easy access to your unit. Modern laundry room is steps away from unit on same level of the unit. Steps away from the Beltline trail network for recreational needs. Shops along Eglinton provide great choices for dining and services. Subway service at Yonge/Eglinton station or Eglinton West station provides good transit choices. Easy access to transit on Eglinton and Bathurst. Restricted pet policy which includes no dogs allowed. (id:59911)
Royal LePage/j & D Division
101 Reiner Road
Toronto, Ontario
This beautifully appointed property features 6 bedrooms (3+3), 2 renovated bathrooms, and 2 fully equipped kitchens. Enjoy modern living with 3 Smart TVs, 2 dining areas, and 2 sets of washers and dryers.Step outside to a furnished patio and BBQ, perfect for entertaining. Located in a prestigious Toronto neighborhood, this home offers convenience, comfort, and luxury living. Ideal for families or shared accommodations. Dont miss this prime rental opportunity! . Huge Detached Garage / Shop with seprate power and heat. (id:59911)
Gilbert Realty Inc.
501 - 50 Camden Street
Toronto, Ontario
Natural light abounds in this freshly renovated one bedroom loft. Features of note include a new kitchen with new stainless steel appliances and new vinyl flooring throughout. You will appreciate the foyer, which creates an added sense of privacy. The foyer leads into an airy living & dining space with a sun-drenched western exposure that you can appreciate while standing at the Juliette balcony, or just lounging and looking through floor-to-ceiling windows. The spacious bathroom features a new vanity and a new toilet. Building amenities include a well-equipped gym and an outdoor space with a BBQ that is perfect for entertaining. Located by Richmond and Spadina, this boutique condo offers you the opportunity to enjoy all the pleasures of downtown living while still providing you relative solitude of living on a quiet, hidden side street that doesn't receive a lot of traffic. Conveniently located across the street from a park and Waterworks Food Hall. Living one minute away from a premium food court means never again having to pay for Uber Eats. If home cooking is more your thing, you are only a five-minute walk away from a Loblaws grocery store. A perfect condo and location to live, work, and play. (id:59911)
Sage Real Estate Limited
310 - 115 Blue Jays Way
Toronto, Ontario
The property is being sold as is. The seller doesn't warrant anything. 696 sq ft ( as per MPAC) apartment with 1 Br + 2 dens and one 4pc washroom, located near King Street W and Blue Jays Way. (id:59911)
Sam Mcdadi Real Estate Inc.
1407 - 126 Simcoe Street
Toronto, Ontario
Discover luxury and convenience at Boutique II, a stylish residence in the heart of downtown Toronto. Located just behind the renowned Shangri-La Hotel and a short stroll from Soho House, this corner unit spans over 644 sq. ft. of bright, open-concept living space. The versatile den, featuring floor-to-ceiling windows and a full swing door, serves as a perfect office or second bedroom. Recently refreshed with brand-new stainless steel appliances (2024), including a fridge, microwave, dishwasher, and full-size stove/oven, this unit also offers the added benefit of blackout blinds in both bedrooms, ensuring privacy and comfort. Whether you're looking for a place to call home or a high-potential investment opportunity, this unit is a standout in a prime location. Step outside to find University Avenue, subway stations, PATH, and Rabba Fine Foods just moments away. Enjoy the vibrant King/Queen Streets with their array of shops, restaurants, and cultural attractions like Roy Thomson Hall and the Princess of Wales Theatre. On-site amenities include a rooftop patio with cabanas, BBQs, and a hot tub, as well as a plunge pool, steam room, and fitness center. Experience the best of downtown living with exceptional access to shopping, transit, and entertainment. This is a rare opportunity to own in one of Toronto's most dynamic neighborhoods! (id:59911)
Slavens & Associates Real Estate Inc.
907 - 120 Dallimore Circle
Toronto, Ontario
Corner Penthouse Suite w/north/east exposures. Two balconies, high ceilings, parking, locker. Den is used as Living room. Perfect location for families w/nearby Greenbelt Park, TTC and DVP for great highway access downtown. Great amenities in building includes indoor pool, sauna, outdoor bbq area, party room, media room, exercise room, guest suite, visitors parking, 24hr concierge. The Shops at Don Mills for all your grocery needs, restaurants, shops, cineplex theatre. Nearby parks, trails, library, schools. (id:59911)
RE/MAX Prime Properties - Unique Group
2404 - 50 Ordnance Street
Toronto, Ontario
Discover Playground Condos a sleek, modern residence just steps from Liberty Village, the CNE, TTC, grocery stores, restaurants, and more. Enjoy standout amenities like a brand new outdoor pool with CN Tower views, 24/7 concierge, full gym, sauna, theatre room, and visitor parking. This open-concept 1-bedroom unit features 9' smooth ceilings, stylish laminate floors, and a contemporary kitchen with a bold splash of color. (id:59911)
Exp Realty
1954 Yonge Street
Toronto, Ontario
Two separate restaurants on two different levels at Yonge and Davisville in the heart of midtown Toronto. Celtic Irish Pub and Nevizade Kitchen & Bar are two very distinct businesses that share one big production kitchen that features a 12-ft commercial hood, 1 huge walk-in fridge, and a 1 walk-in freezer. Celtic Irish Pub is on the main floor and has a liquor license for 94. Great pub feel with a big wooden bar, tons of televisions, dart boards, separate areas for parties and privacy, and more. Upstairs is the Turkish cuisine Nevizade Kitchen & Bar with a live music stage, its own bar, and licensed for 44. There is a back patio licensed for 25 and applications underway for a streetfront patio. Please do not go direct or speak to staff. (id:59911)
Royal LePage Signature Realty
607 - 9 Tecumseth Street
Toronto, Ontario
Say hello to your brand new, fresh-out-the-box condo by Aspen Ridge - where modern design meets maximum chill. This sleek stunner serves up 2 roomy bedrooms, 1 seriously stylish bathroom, and a wraparound balcony with north east views (hello, natural light!). Need space? You've got it - parking for your ride, a locker for your stuff, and bonus bragging rights with next-level building amenities, including rooftop terrace with gardens and BBQs (yes, you are the grill master now), a games room for billiards and epic TV nights, and a sports room literally steps from your door. And the location? Nestled in King West, you're steps from Stackt Market, The Well, groceries, cafes, bars, the TTC streetcar, the future Ontario Line, and so much more. Basically, if its cool in Toronto - you can walk to it! (id:59911)
Royal LePage Signature Realty
2002 - 130 River Street
Toronto, Ontario
Corner High Floor Unit With Amazing South-East-West Views In Daniels Artworks Masterpiece! This Bright South East Corner Suite At Daniels Artworks Tower This 1016 Sqft Plus Open Balcony Features 3 Spacious Bedrooms + Den And 2 Full Baths. Den Is A Great Option For Home Office. Each Bedroom With Window And Closet. Primary Room With 3pc En-Suite And A Large Window, Family Size Balcony Lots Of Windows For Natural Light Top Of The Line Built-In Kitchen Appliances, Near Parks Recreation, Stores, Shops, 24-Hrs Supermarkets, Eateries And Restaurants, Health Studios, Assessable Via Transit (TTC At Door Step), Few Minutes To DVP And Gardiner (id:59911)
Homelife/realty One Ltd.
1411 8th Line Smith
Lakefield, Ontario
Ideally located between Bridgenorth and Lakefield, and 5 minutes north of Peterborough, this 9.8 acre parcel offers potential to many businesses/industries. Centrally located on a main highway, near the Township office and an industrial park, allows maximum exposure and easy road access. This property also has a drilled well onsite. An excellent opportunity for expansion or a potentially new business location. (id:59911)
Royal Heritage Realty Ltd. Brokerage
221 Phillips Street
Barrie, Ontario
PRIME DEVELOPMENT PROSPECT ON SPACIOUS 1/2 ACRE LOT IN SOUGHT-AFTER ARDAGH NEIGHBOURHOOD! An outstanding opportunity awaits builders and developers with this spacious 1/2 acre lot, offering incredible development potential in the heart of Barrie! Located in the highly sought-after Ardagh neighbourhood, this prime parcel is not only an exceptional land bank prospect but also provides an ideal canvas for your next project. The existing 3-bedroom, 1-bathroom bungalow gives you the flexibility to either utilize the home as is or embark on an exciting new development. This property’s location is unbeatable, with parks, schools, shopping, and a library all within close proximity. Public transit and easy access to Highway 400 make commuting a breeze, while the surrounding family-friendly community enhances the appeal of this exceptional investment. Don't miss your chance to secure a valuable piece of Barrie’s rapidly growing real estate market! (id:59911)
RE/MAX Hallmark Peggy Hill Group Realty Brokerage
592 Queen Street W
Toronto, Ontario
Queen Street West - Turnkey commercial space with a liquor license and seating for over 78 guests. Includes a full-height basement extending the entire building lot, offering ample storage and prep space. Suitable for a variety of retail businesses or ventures.The property features a fully installed HVAC system with ductwork for efficient heating and cooling. It includes his-and-her bathroom stalls on the ground floor and an additional bathroom in the lower level. (id:59911)
Keller Williams Real Estate Associates
181 King Street S Unit# 710
Waterloo, Ontario
LUXURY UPTOWN WATERLOO ONE BEDROOM + DEN CONDO AVAILABLE IN THE EXCLUSIVE CIRCA 1877. The building amenities of this luxury condo include a ground-floor fine dining restaurant, 6th floor saltwater pool, cabanas, BBQs, fire tables, fitness & yoga studios, co-working space, and much more. This modern and bright unit boasts 10 ft ceilings, high-end finishes and a spacious floor plan. The sleek kitchen features beautiful quartz countertops and backsplash, low profile European style appliances, and an oversized island with plenty of storage and is ideal for food prep, entertaining, and eating meals. The light-filled and large open concept living/dining room offers floor-to-ceiling windows with a Juliet balcony, and space for your sofa AND dining table. Just off the living room you'll find the large bedroom with city views and custom built closets. The hidden gem of this unit is the den; ideal as an at-home office or more closet/storage. The must-have in-suite laundry and modern four-piece bath complete this beautiful and practical condo. One storage locker is included. Unit 710 is located in the Bauer District of Uptown Waterloo, near shopping, cafes, restaurants, and major employers like Google, Sun Life Financial, the Regional and City offices, and the Grand River Hospital. Circa 1877 is located just steps from a LRT station, making it quick and easy to travel through the city without a car. This is a unit you won't want to miss! Book your showing today! (id:59911)
Condo Culture
74 Bard Boulevard
Guelph, Ontario
Very bright, spacious family home. 3 Large bedrooms and 3 full bathrooms. Close to schools and amenities and bus route. No pets please and non-smokers only. This home is available for July 1st, 2025. $3250 plus utilities. Mainfloor and second level only. This does not include to use of the basement as basement apartment is rented out separately. Does include full use of 2 car Garage. (id:59911)
Royal LePage Royal City Realty
382007 Concession 4 Ndr
West Grey, Ontario
Do you enjoy fishing, tubing, swimming, camping, gardening, and cozy campfires? If you've been hunting for a property that feels like a home and serves as your perfect cottage retreat, look no further! This private 3-acre riverfront property may be the ideal fit for you! As you drive along the laneway, you'll immediately sense this property's tranquility. You'll be drawn to the wrap-around deck, eager to see if the inside of the home matches the beauty of the outdoors. Upon opening the door, you'll be captivated by the charm throughout the house, featuring a welcoming country atmosphere. The updated large country kitchen is perfect for family gatherings and includes all appliances. The living room features a lovely propane fireplace, while the family room provides a quiet, relaxing area. Additionally, there is a convenient 3-piece bathroom and laundry room on the main floor. The second floor includes three bedrooms, a bathroom, and a den/bedroom with a walk-in closet. The basement offers ample storage space and has a walkout to the yard, making it easy to bring in whatever you need. Outside, you will find a lovely covered front porch, decks, a large fenced area for your pets, a detached garage/shop with heat and hydro, and a loft and stairs inside and outside. There's also an attached carport and storage shed, all nestled within private treed grounds and with easy access to the Saugeen River. This could be the ideal place to call home this summer and for many years! Come see it - you won't want to leave once you do! (id:59911)
Royal LePage Rcr Realty
602 - 53 Arthur Street
Guelph, Ontario
This 2 bedroom, 2 bathroom South facing unit at Metalworks could be your next home! This beautiful and well maintained unit features a primary suite with ample bedroom space, a 4 piece ensuite and a walk in closet. Enjoy a secure and welcoming entry point, professional on-site building management, and an impressive selection of shared amenities across the current three buildings. From a fully equipped gym and dog wash station to a cozy library and a stylish speakeasy lounge, this building has it all. Beautiful guest suites and event rooms are also available for hosting family and friends. Enjoy a peaceful walk along the river, or quick access to all the downtown local restaurants, shops, and everyday essentials. If you are a commuter, the Go Station is mere steps away. $2,600 + hydro (id:59911)
Royal LePage Royal City Realty
1021 - 1504 Pilgrims Way
Oakville, Ontario
Experience stylish, low-maintenance living in this professionally renovated 3-bedroom, 1.5-bathroom condo, ideally located in the heart of Glen Abbey one of Oakvilles most sought-after, family-friendly neighbourhoods. Surrounded by scenic nature trails, parks, and playgrounds, and situated within the highly ranked Abbey Park High School catchment, this move-in-ready home offers approximately 1079 sq. ft. of beautifully updated living space designed for modern comfort. Every detail has been thoughtfully curated, from the wide-plank laminate flooring and oversized marble-look tiles to the custom cabinetry, upgraded lighting, and deluxe stainless steel appliances. The sun-filled, south-facing living room features a striking corner wood-burning fireplace and a walkout to a generous balcony with composite wood floor tiles and a walk-in storage room. Entertain effortlessly in the open-concept dining area and custom kitchen with quartz counters, sleek white cabinetry with contrasting woodgrain built-ins, and a raised breakfast bar. The primary suite offers an upgraded walk-in closet with custom organizers and a chic renovated 2-piece ensuite, while the luxurious main bath showcases spa-inspired finishes and a deep soaker tub/shower combination. Enjoy the added convenience of in-suite laundry and underground parking. Walk to Pilgrim Wood Elementary School, Abbey Park High School, Glen Abbey Community Centre, shops, dining, and everyday amenities at Abbey Plaza all within minutes plus commuters will love the quick 4-minute access to the QEW/403. This is Glen Abbey condo living at its finest! (id:59911)
Royal LePage Real Estate Services Ltd.
45 Purdy Street
Belleville, Ontario
Step into this charming 2-story detached home in central Belleville, a budget-friendly gem perfect for families, first-time buyers, or investors eager to grab a hot opportunity. Upstairs, three cozy bedrooms and a spacious 4-piece bathroom create a restful retreat, while the main floor features a bright living room for relaxing or entertaining, a stunning recently renovated kitchen with stone countertops, modern potlights, and ample storage, plus a convenient 2-piece bathroom. With second-floor laundry and a deep 150' lot offering a large backyard for BBQs, gardening, or future expansions, this move-in-ready home on a quiet street sits minutes from schools, shops, parks, and conveniences. Brimming with potential, this inviting home wont last long in today's fast-moving market! (id:59911)
Exp Realty
1061 Summit Ridge Drive
Oakville, Ontario
Experience the pinnacle of refined living in one of West Oak Trails most sought-after enclaves of executive homes blending upscale comfort with the tranquillity of nature. Embraced by the lush woodlands of the 16 Mile Creek ravine & within walking distance to the Glen Abbey Golf Club, highly-ranked schools, neighbourhood parks & just minutes from the Oakville Hospital, shopping, restaurants & highways, making the perfect balance of serenity & convenience. Curb appeal abounds with mature, professional landscaping, and an expansive interlocking stone driveway leading to a rarely offered 3-car garage with inside entry. The sun-soaked backyard, perfect for outdoor entertaining, features a brand-new stone patio (2024) & provides a serene retreat. Step inside this beautifully updated 4+2 bedroom, 4.5-bathroom home, where timeless elegance meets modern design. Highlights include hardwood flooring, 9 main floor ceilings, & a stunning Scarlet OHara staircase that sets the tone for the entire home. The formal living room, with its soaring cathedral ceiling, flows effortlessly into a sophisticated dining area with classic crown mouldingsideal for hosting elegant dinner parties. The stunning renovated kitchen (2022) boasts sleek modern cabinetry, quartz countertops, premium stainless steel appliances, & a walkout to the private patio. The spacious family room offers a cozy haven to relax, while the dedicated home office makes working remotely a breeze. Upstairs, the luxurious primary suite is a private sanctuary featuring a spa-inspired 5-piece ensuite complete with a freestanding soaker tub & a frameless glass shower. The professionally finished basement adds incredible versatility, featuring a generous recreation room with a gas fireplace, a vast open-concept area ideal for configuring to suit your lifestyle, a fifth bedroom with access to a 3-piece bath, & a home gym or potential sixth bedroom. (id:59911)
Royal LePage Real Estate Services Ltd.
208 Benninger Drive
Kitchener, Ontario
OPEN HOUSE SAT & SUN 14 PM AT 546 BENNINGER. Style Meets Comfort. The Hudson Model offers 2,335 sq. ft. of comfortable elegance, with 9 ceilings and engineered hardwood floors gracing the main floor. Stylish quartz countertops, a quartz backsplash, and extended kitchen uppers bring the heart of the home to life. Featuring four large bedrooms, 2.5 baths, and a 2-car garage with an extended 8' garage door, the Hudson includes thoughtful details like soft-close cabinetry, a tiled ensuite shower with glass, ceramic tile floors in bathrooms and laundry, central air conditioning, and a rough-in for a basement bathroom. The walkout lot provides seamless indoor-outdoor living. (id:59911)
RE/MAX Real Estate Centre Inc.
212 Pine Cove Road
Burlington, Ontario
Imagine life in this beautiful extensively upgraded home with the finest finishings! Exceptional value in sought after location in Roseland, one of Burlington's most prestigious lakeside communities. Over $700,000 in seller improvements. Extensive professionally landscaped 161' deep lot with stone hardscaping, meticulously manicured perennial gardens & soffit lighting illuminates the property at night. Newly created backyard utopia features a huge, covered terrace with composite wood decking & gas fireplace overlooking the new pool & 2-level stone lounging & dining areas surrounded by mature trees & lush gardens. This custom residence with 4 bedrooms, 4.5 bathrooms, & approximate total of 3,643 sq. ft. of luxurious, functional above ground living space with countless upgrades such as 9 ceilings, custom mouldings & trim, oversized doors, custom built-ins & cabinetry, white oak engineered hardwood floors, enchanting white oak staircase with glass railings, built-in surround sound, exquisite light fixtures & abundant pot lighting. Main floor features vast open-concept spaces for entertaining, a generous living room with a gas fireplace & 16 Pella glass doors to the terrace & the stunning custom kitchen is a chefs dream. Host formal gatherings in the separate dining room & work from home in the private office. Each of the 4 bdrms boast ensuite bath privileges, with the primary retreat offering a fireplace & 4-piece ensuite bath with exotic wood cabinetry, marble floor tiles, freestanding soaker tub, & a separate glass shower. The recently completed lower level with a gigantic recreation/games room with a linear gas fireplace, an exceptional wine cellar with tasting lounge, a gym, & a 3-piece bath. Ideal location, few blocks from Lake Ontario's waterfront parks & highly rated Tuck/Nelson school catchment. A vast choice of amenities is a 5-minute drive including restaurants, trendy shops, Spencer Smith Park & Brant Street Pier & easy access to major highways & GO Train. (id:59911)
Royal LePage Real Estate Services Ltd.
204 Benninger Drive
Kitchener, Ontario
OPEN HOUSE SAT & SUN 14 PM AT 546 BENNINGER. Spacious, Modern & Smartly Designed. Discover the Gill Model, boasting 2,395 sq. ft. of style and substance. High-end inclusions such as 9' main floor ceilings, engineered hardwood floors, 8' interior doors, and quartz surfaces in the kitchen and bathrooms make a bold statement. The huge walk-in pantry and soft-close kitchen cabinetry with extended uppers enhance functionality. Ceramic tiles in all baths and the laundry room add elegance. A tiled ensuite shower with a frameless glass door, central air, and HRV system complete the package. Enjoy the flexibility of the unfinished walkout basement, perfect for an in-law suite or recreation room. (id:59911)
RE/MAX Real Estate Centre Inc.
196 Benninger Drive
Kitchener, Ontario
OPEN HOUSE SAT & SUN 14 PM AT 546 BENNINGER. Fraser Model Generational Living at Its Finest. Step into the Fraser Model, a 2,280 sq. ft. masterpiece tailored for multi-generational families. Designed with high-end finishes, the Fraser features 9 ceilings and 8 doors on the main floor, engineered hardwood flooring, and a stunning quartz kitchen with an extended breakfast bar. Enjoy four spacious bedrooms, including two primary suites with private ensuites and a Jack and Jill bathroom for unmatched convenience. An extended 8' garage door and central air conditioning are included for modern living comfort. The open-concept layout flows beautifully into a gourmet kitchen with soft-close cabinetry and extended uppers. Set on a premium walkout lot, with a basement rough-in and HRV system, the Fraser offers endless customization potential. (id:59911)
RE/MAX Real Estate Centre Inc.
1235 Richmond Street Unit# 310
London, Ontario
This stylish 2 bedroom, 2 bathroom condo boasts an open layout with modern finishes and is just a short walk from Western University. Enjoy top tier amenities including concierge service, gym, tanning room, movie theatre, study lounge, and games room. Perfect for students and investors seeking comfort and convenience in a prime location. (id:59911)
Chestnut Park Realty Southwestern Ontario Ltd.
41 Town House Crescent
Brampton, Ontario
One of the best units in the Complex. $$$ spend on brand new renovations. Fantastic value for first time home buyers and investors, Move-in ready, fully renovated 3 bedroom townhouse with 2 full washrooms. Upgraded top to bottom brand new kitchen with ss appliances and quartz countertops, brand new flooring and hardwood stairs. Brand new Ceiling and pot lights. Walkout to your own fenced backyard with no house at the back. Bright primary bedroom and other large principal rooms. Brand new renovated washroom upstairs. pot lights throughout the house, Finish basement with a full washroom. No carpet in the house. Comes with 2 exclusive parking spots. great location. close to shopping schools, hwy 410, Sheridan College and Shoppers World. See Virtual Tour For a Better View. (id:59911)
RE/MAX Realty Services Inc.
1001 - 20 Collier Street
Toronto, Ontario
Spacious 2 bdr @ A coveted boutique building in Yorkville/Bloor/Yonge Neighbourhood. Steps to Rosedale & Yorkville. Large & bright 2 bdr+den suite with desired N/E view. Open concept, laminate floors, granite countertop, B/I shelves. Parking & locker included! Excellent location, walk to Ramsden Park and Rosedale Ravine. Minutes to both N/S and E/W subway lines, Toronto reference Library, vibrant Yorkville shops & boutiques, restaurants & cafes, U of T, Grocery stores (longos, whole foods) and more! (id:59911)
Forest Hill Real Estate Inc.
407 Main Street S
Guelph/eramosa, Ontario
Bright and well-laid-out 3-bedroom, 2-bath semi-detached home nestled in the charming community of Rockwood. This home is a fantastic opportunity for first-time buyers, investors, or those looking to downsize. Step inside to find a freshly painted interior with a functional floor plan that includes a spacious eat-in kitchen, large windows, and an abundance of natural light throughout. The unfinished walk-out basement is a standout feature offering plenty of natural light and a bathroom rough-in, making it the perfect space to finish to suit your needs, whether that's a rec room, in-law suite, or home office. Outside, enjoy generous parking with space for multiple vehicles, or guests ideal for growing families or multi-car households. Surrounded by Rockwood's natural beauty, trails, and small-town charm, this home is just a short drive to Acton, Guelph and major routes. (id:59911)
Coldwell Banker Escarpment Realty
31 Ingrid Court
Hamilton, Ontario
Welcome to 31 Ingrid Court, a rare and beautifully crafted bungalow nestled in the heart of Hamilton's sought-after Templemead neighbourhood. This custom-built home boasts an all-stone exterior, offering timeless curb appeal and exceptional durability. Situated on a quiet court, it provides a serene and family-friendly environment, ideal for those seeking both comfort and convenience. Key Features: Spacious Living: With over 2,000 square feet on the main floor, this home offers ample space for family living and entertaining. The open-concept layout ensures a seamless flow between rooms, enhancing the sense of space and light.In-Law Suite: The fully finished basement includes a dedicated in-law suite, complete with its own entrance, kitchen, and living area. This versatile space is perfect for extended family, guests, or potential rental income.Quality Finishes: Throughout the home, youll find high-quality finishes and thoughtful details that reflect pride of ownership. From the stone exterior to the well-maintained interiors, every aspect of this property has been carefully considered. Prime Location: Located in a desirable area of Hamilton, 31 Ingrid Court is close to schools, parks, shopping centres, and public transit, making daily errands and commutes a breeze.This exceptional property combines the charm of a traditional bungalow with modern amenities and a versatile layout. Whether you're a growing family, a multi-generational household, or someone looking for a home with additional income potential, 31 Ingrid Court offers a unique opportunity to own a piece of Hamilton's finest real estate. Don't miss out on this rare find. Schedule a private viewing and experience all that this remarkable home has to offer. (id:59911)
RE/MAX Escarpment Realty Inc.
1919 Lakehurst Road
Trent Lakes, Ontario
Approximately 2322 Sq Ft Commercial Building in High Traffic location located in Downtown Buckhorn across from Lock 31 for Maximum exposure . Store front popular tourist area with many uses. Hamlet Commercial Zoning Water. View to Main Boat Lock 31, Parking for approximately 20 cars. High Efficient propane Furnace Open all Year Long, Fast growing Community of Buckhorn. Great location for Real Estate Office, Daycare, a bank, laundromat, motor vehicle repair & many more uses. This location has the possibility to be split into two. Pictures are from pervious listing. Please see Schedule Attached for HC Zoning & all uses. L shaped property 1.2 acres, 121.75 ft of frontage. Also there is a road allowance at the back of the property. Prime downtown Buckhorn across from the water. (id:59911)
RE/MAX Realty Services Inc.
124 Shoreview Place
Hamilton, Ontario
Located steps away from Lk ON, this is the largest of the executive townhomes at Frances Shores, at 2100 sq ft. This home has an entertainer's main flr layout & walkout to the outstanding backyard. The 2nd flr boasts 3 lg bedrooms, ea with a walk in closet. The primary bedroom has an ensuite bathroom. A laundry rm & linen closet complete the 2nd floor layout. High ceilings & the potential for a lrg rec room or nanny suite complete this beautiful home. (id:59911)
Royal LePage Real Estate Services Ltd.
176 Rodney Street S
Waterloo, Ontario
Charming 3-Bed, 2-Bath Home In A Prime Waterloo Location! 176 Rodney Street Features Bright Living Spaces, A Functional Layout, And A Large Back Deck Perfect For Entertaining. Enjoy A Private Yard, Attached Garage, And Proximity To Uptown, Top Schools, Parks, And Transit. A Perfect Fit For Families, Professionals, Or Investors Alike! (id:59911)
Psr
595 Preston Parkway
Cambridge, Ontario
Extend your living space outdoors with this charming 2-storey, carpet-free home featuring a stunning all-season sunroom with patio doors that lead to a beautifully stamped concrete patio in a fully fenced backyard. Nestled in a well-established Preston neighborhood, this lovingly maintained home is just minutes from major highways, Costco, and Toyota. The bright, open-concept main floor showcases a fabulous kitchen, perfect for modern living. Upstairs, you'll find three spacious bedrooms and a 4-piece bathroom. The basement offers a cozy games room, 2-piece bath, and laundry area. With parking for four vehicles in the driveway plus an attached single-car garage, this home offers both comfort and convenience. (id:59911)
Executive Homes Realty Inc.
7349 County Rd 2
Greater Napanee, Ontario
Introducing the Prize and Heart of Greater Napanee situated on 15.97 acres of breathtaking natural beauty. This home is perfect for a growing family seeking a desirable neighbourhood. The land is also severable and offers ample utility! This beautiful and captivating property of almost 3700 sq. ft. provides a pleasant uniqueness to the term "country home". With 4+1 bedrooms and 3.5 bathrooms, the quality and versatility is second to none. The location of the home provides the utmost privacy and tranquility. You can experience peace and bliss, while residing in a prime location that's close to many amenities. This lovely home comes with a self contained studio apartment of almost 900 sq. ft. The open concept layout provides a fully equipped kitchen and 3-piece bathroom which is perfect for the in-laws, visitors or tenants. The local market rent creates a great opportunity for investment income. The interior layout provides superior comfort. The home boasts many benefits and upgrades including an elegant brand new front door which allows light to permeate, quartz countertops, prestigious hardwood floors, large and bright kitchen, a fireplace for extra coziness in the winter, spacious rooms for large gatherings, a main floor recreation room, walkout to patio through the living room, quaint closet/dressing room in the primary bedroom, an outdoor entertainment space complete with a BBQ/prep area and a well-maintained inground pool. An abundance of space to host private and public events. The basement offers a surplus of storage space and a potential for more finished square footage. The garage includes a third tandem parking space perfect for a workshop. The external green space is remarkable! Explore and embrace the joys and serenity of the great outdoors without leaving your property. A bonus building shed offers additional space for storage, business or the perfect place for you to transform. This is a great opportunity to own a generational property. Don't miss out (id:59911)
Right At Home Realty
#lower - 465 Thomas Slee Drive
Kitchener, Ontario
Basement Unit For Lease Welcome to 465 Thomas Slee Drive in Kitchener, a well-maintained 3-bedroom, 1-bathroom basement unit featuring a private entrance and a bright walk-out design that brings in plenty of natural light. Enjoy the convenience of one dedicated driveway parking spot and a spacious layout ideal for comfortable living. Located in a quiet, family-friendly neighborhood close to schools, parks, and shopping, this home offers both comfort and convenience. Rent is $1,995 plus 30% of utilities. (id:59911)
Exp Realty
1b - 140 University Avenue W
Waterloo, Ontario
Seize the chance to own one of the worlds most coveted bubble tea franchises! Ideally situated between Wilfrid Laurier University and the University of Waterloo, this prime location enjoys an impressive daily foot traffic of over 40,000. The bustling area is teeming with diverse businesses that attract a constant flow of students and visitors. Dont miss out on this exceptional opportunity to invest in a highly sought-after brand with immense potential! Key advantages include a prime location with low rent, excellent support, low maintenance, and flexible working hours. Perfect for both new and experienced entrepreneurs, this is an incredible chance to benefit from a strong brand presence in a high-traffic area. (id:59911)
RE/MAX Epic Realty
212 - 148 Third Street
Cobourg, Ontario
Lakeside living kept simple with this great floor plan. This condo features an open concept livingroom, dining room and kitchen. Kitchen offers granite counters and a breakfast bar. Living room and dining room newer hardwood floors. Dining room with balcony and convenient Murphy bed. Master bedroom features double closets, ensuite and granite countertop with double sinks. In suite laundry and 2 linen closets. 1 underground parking. Close to all amenities, library, restaurants and hospital. Walking distance to beautiful Cobourg beach and historic downtown. (id:59911)
Royal Service Real Estate Inc.
