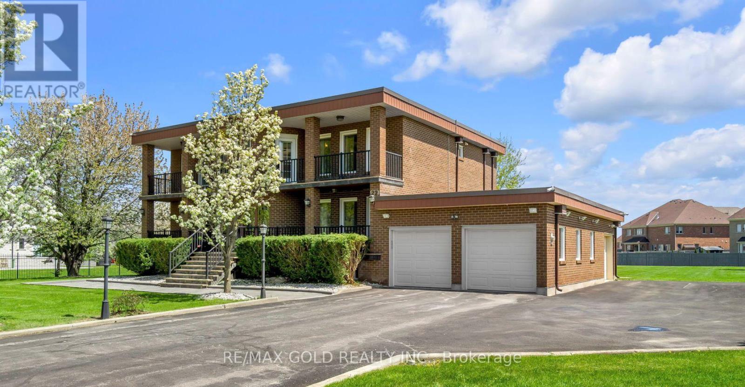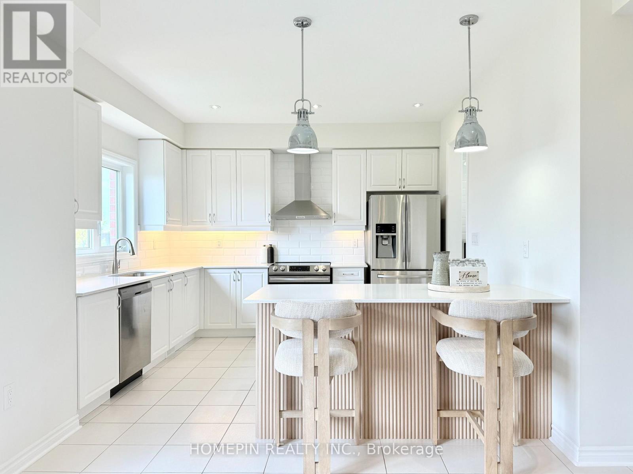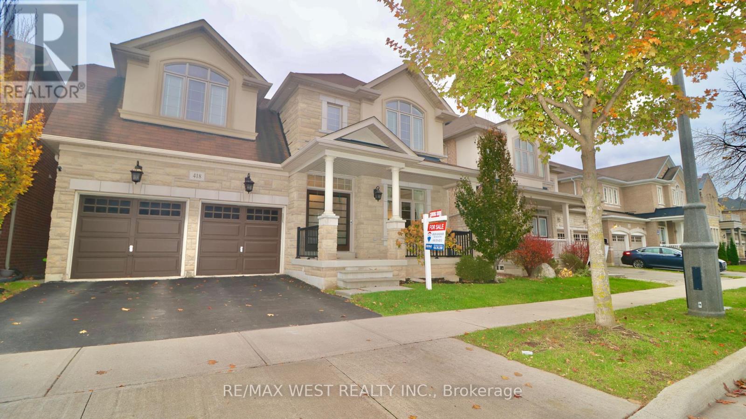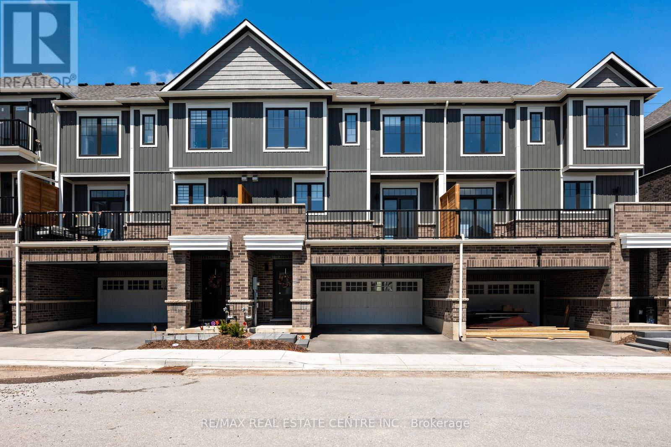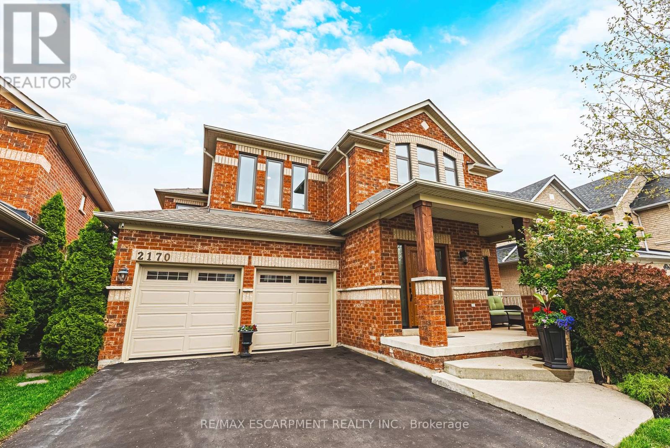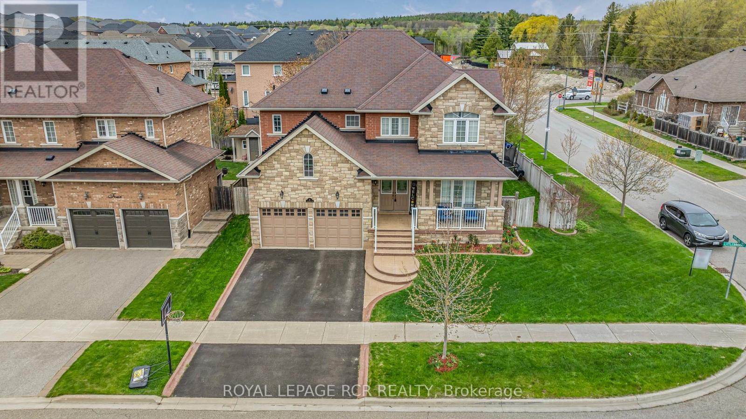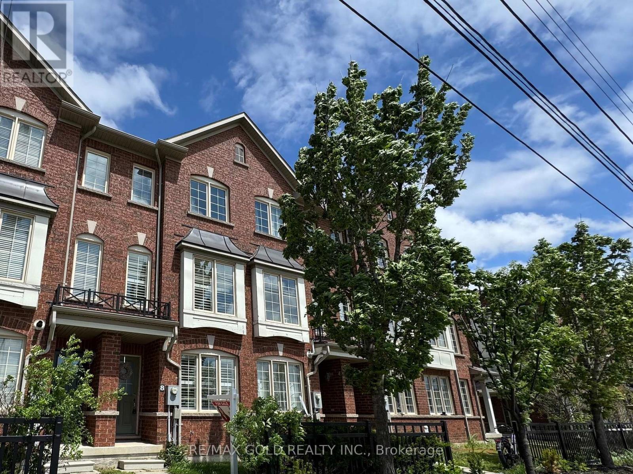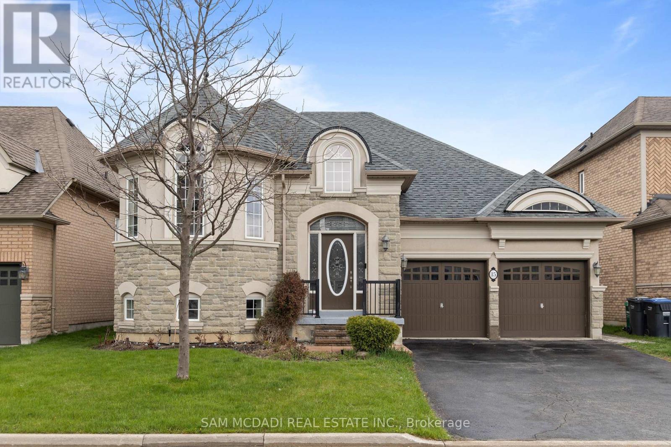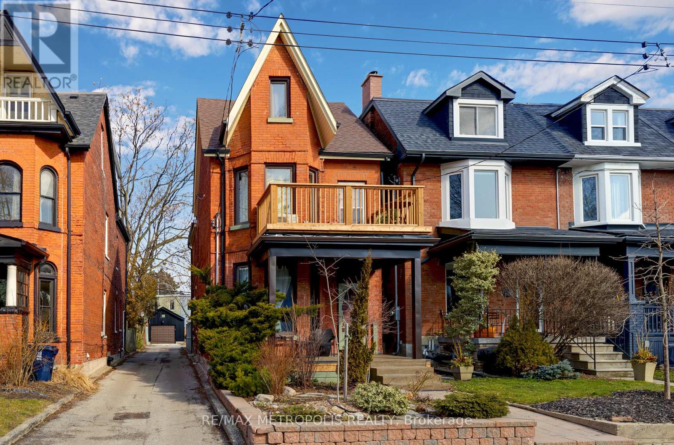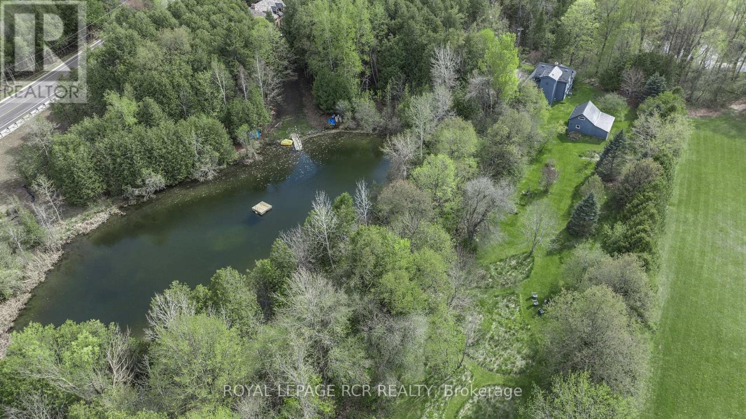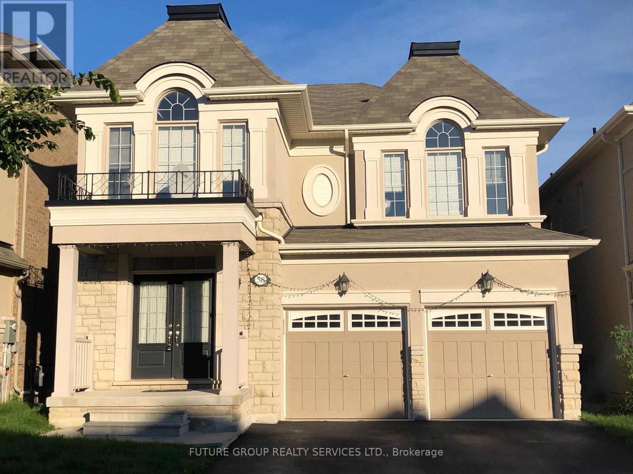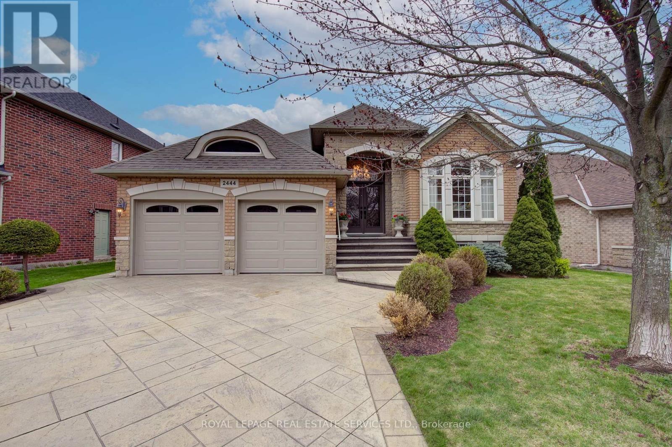22 Tortoise Court
Brampton, Ontario
Welcome to a rare opportunity to own a turn-key luxury estate home nestled on one of the most coveted, rarely available estate streets in the area where prestige meets privacy. Situated on a serene dead-end court and surrounded by multimillion-dollar homes, this extraordinary residence sits on a sprawling 2.1+ acre lot, offering both a move-in-ready dream and the potential to extend or build anew. Step inside and experience the epitome of upscale living with 4+1 spacious bedrooms and 8 luxurious bathrooms each bedroom boasting its own ensuite for unparalleled comfort and privacy. The chefs kitchen, at the core, is a culinary masterpiece, outfitted with high-end appliances and premium finishes, designed to inspire gourmet creations and unforgettable gatherings. The thoughtfully designed layout includes dual balconies on the second floor, offering tranquil views of the manicured grounds, and a straight chair lift for enhanced accessibility. The massive basement offers limitless possibilities with a large recreation area and a separate full nanny suite, ideal for multi-generational living or guest accommodations. The exterior is equally impressive: a 20-car driveway and 3-car garage provide unmatched parking, no septic tank a rarity in estate homes adds further convenience and peace of mind. This is more than just a home its a legacy property in a location where homes rarely come to market. Whether you desire to settle into its current elegance or extend and customize, the possibilities are as grand as the estate itself. Don't miss your chance to own this extraordinary residence - where luxury, space, and location converge. (id:59911)
RE/MAX Gold Realty Inc.
82 Colbourne Crescent
Orangeville, Ontario
Located in Orangeville's West End, this bright and updated 3 bed, 2 bath home features everything a family needs. Starting from the updated custom kitchen, to the cozy livingroom, moving up to the 3 beds or out back to the generous size backyard and deck, this home is ready for you. Walking distance to Alder Rec Center, shopping, groceries, sports fields and dining, the location is second to none. Roof Aug.2019, Windows & Sliding Door July 2021, Blinds & Shutters Aug. 2021, Kitchen/Floor/Stairs/Appliances 2022. (id:59911)
Royal LePage Rcr Realty
307 - 17 Centre Street
Orangeville, Ontario
Welcome to the "Creemore" suite, where comfort meets contemporary design in this thoughtfully crafted two-story home. Spanning 1320 sq. ft., with over $50,000 spent in upgrades, this inviting residence features 2 bedrooms, 2.5 bathrooms and a private balcony, a perfect retreat for relaxation or entertaining. Step inside to discover 9' ceilings, sleek modern baseboards, and casings that enhance the airy feel of the space. Laminate flooring flows seamlessly throughout the main areas, complemented by soft carpeting on the stairs for added safety and coziness.The kitchen is a chefs delight, showcasing quartz countertops, stainless steel appliances, and a central island ideal for meal preparation or casual dining. Hosting is made easy with on-site guest parking, ensuring convenience for visitors.This home is designed with everyday living in mind, offering both functionality and style. Discover a space you'll love to call your own! (id:59911)
Keller Williams Real Estate Associates
446 Black Drive
Milton, Ontario
Built to impress and designed for real life, this stunning 4+1 bedroom, 3.5 bath Milton home has everything you've been dreaming of. The impressive kitchen features quartz countertops, a massive island for gathering, a pot filler, a 6-burner gas cooktop, double wall ovens, a powerful hood fan, a bar fridge, and endless storage perfect for chefs and entertainers alike. The open-concept main floor flows effortlessly with a family room featuring a gas fireplace and a spacious dining area that easily fits your whole family. Upstairs, four generously sized bedrooms offer plenty of space for growing families. The primary suite is a true retreat featuring a large walk-in closet and a spa-inspired ensuite with a soaker tub, double sinks, glass shower, and elevated finishes throughout. It's the perfect escape at the end of the day. A bright mid-level family room with soaring ceilings and tall windows offers the ideal space for movie marathons, epic game nights, or simply unwinding in style. All 3.5 bathrooms have been beautifully renovated, and the convenient upper-level laundry makes day-to-day living effortless. The finished basement adds even more flexibility with a spacious rec room, large above-grade windows that bring in natural light, and a private bedroom with its own gas fireplace and full bathroom perfect for guests, in-laws, or a peaceful work-from-home setup. There's also direct garage access for added convenience. Step outside to a professionally landscaped backyard complete with a pergola, your go-to spot for relaxed summer hangouts and weekend BBQs. The extra-long driveway with no sidewalk offers a generous parking space. Tucked on a quiet, family-friendly street just steps from parks, top-rated schools, transit, and major highways, this home is stylish, updated, and truly move-in ready. More than a house, this is where your next chapter begins. Extras: furnace'22, roof'19, front windows,door'19, garage doors, back and side windows all upgraded.Kitchen reno'20 (id:59911)
Real Broker Ontario Ltd.
44 - 5475 Lakeshore Road
Burlington, Ontario
Experience Exceptional Lakeside Living at Village By The Lake. Welcome to this beautifully renovated 3-bedroom, 3-bathroom townhome in the prestigious Village By The Lake community just steps from Burloak Waterfront Park. Perfectly situated within the complex for maximum privacy and tranquility, this home offers the ultimate in comfort and convenience. The main floor features a bright, open-concept living and dining space with hardwood floors and direct access to a spacious, fenced-in backyard ideal for outdoor entertaining. The modern kitchen is a chefs dream, complete with quartz countertops, stainless steel appliances including a new fridge with reverse osmosis water filtration, Wi-Fi-enabled gas stove, wine fridge, and under-cabinet lighting. Upstairs, you'll find three generously sized bedrooms with hardwood flooring throughout, and two full bathrooms. The primary suite serves as a private retreat, featuring a walk-in closet with built-in organizers and a luxurious spa-like ensuite with an oversized shower. The fully finished basement adds even more living space, including a large family room perfect for movie nights, an oversized pantry, two additional storage closets, and a spacious laundry area. Enjoy the convenience of direct access to two oversized underground parking spaces just outside your basement door. Residents enjoy exclusive access to a recreation centre with a saltwater pool, sauna, gym, party room, and a children's playground all just steps from your door. Condo fees include water, roof, windows, snow removal, landscaping, and even garbage/recycling pickup from your parking stall. This move-in-ready home offers the best of both worlds, serene lakeside living with unbeatable urban convenience. Steps to the lake, parks, and shops, with easy access to Appleby GO Station and the QEW. Dont miss this rare opportunity to own a stunning townhome in one of the areas most sought-after communities! (id:59911)
Sutton Group Quantum Realty Inc.
292 Fasken Court
Milton, Ontario
Stunning 3-Storey, 3-Bedroom, 4-Bathroom Semi in Milton's Sought-After Community! This 4-year-old, 2300 sq. ft. home is ideally located minutes from top schools, parks, recreation centers, the GO station, and all essential amenities. Enter the home to a bright & spacious foyer with garage and laundry access, leading to a cozy family room with a gas fireplace and walkout to a spacious, private, landscaped backyardperfect for outdoor relaxation. The open-concept living and dining area is filled with natural light, while the chefs kitchen features quartz countertops, stainless steel appliances, a Butlers Station, and a new custom wood slat island and kitchen faucet. The primary suite offers a large walk-in closet and 5-piece ensuite. With ample space for family and guests, this home is perfect for both everyday living and entertaining. Dont miss this exceptional property in Milton! Book your viewing today (id:59911)
Homepin Realty Inc.
418 Hidden Trail Circle
Oakville, Ontario
Welcome to 418 Hidden Trail Circ South, a beautifully upgraded Starlane home offering 3302 sq ft of luxury living in one of the most sought after communities. This 4 Bdroom 4 baths residence is perfect for families seeking a blend of comfort, style and convenience form the moment you enter. You''ll be greeted by bright and airy atmosphere, complemented by premium finishes throughout. The heart of the home is Chef-inspired kitchen, featuring custom cabinetry, built-in high end appliances and a sleek marble center island that is perfect for entertaining. Whether you're hosting a dinner party or enjoying a quite evening, the kitchen is both functional and visually stunning. Pot light illuminate the space, creating a warm, inviting ambiance, and large windows let in natural light throughout .Step into finished basement, and relaxation home theater an recreation room , and cold room + rough in bathroom. Upstairs, spacious bedroom with primary suite offering luxurious spa like ensuite. Located child-safe street step away from wealth of amenities grocery , restaurants banking, schools and Sixteen Mile community with upcoming new swimming pool cricket ground for nature lover enjoy the beauty of spring cherry blossoms and excess to 407 and QEW and minutes away from Trafalgar Hospital and Glen Abbey Golf Course. Don't miss this opportunity to make this your home forever. Book your appointment now (id:59911)
RE/MAX West Realty Inc.
3 Monceau Road
Brampton, Ontario
Introducing a stunning Northeast facing, nearly 2,400 sq. ft. detached home crafted by Paradise Developments, renowned for their commitment to quality and design excellence. This spacious residence features 4 generously sized bedrooms and 3.5 modern bathrooms, providing ample space for family living and entertaining. The home boasts a contemporary open-concept layout, seamlessly connecting the living, dining and kitchen areas to create a warm and inviting atmosphere. The kitchen is equipped with state-of-the-art stainless steel appliances, countertops and upgraded custom cabinetry. A standout feature of this home is the impressive 9-foot ceilings on both the main and second floors. Separate entrance by Builder. Closet organizers, gazebo, upgraded kitchen cabinets and much more..Must Show!!! (id:59911)
Homelife/miracle Realty Ltd
309 Felan Avenue
Oakville, Ontario
Welcome to 309 Felan Avenue, a rarely offered and incredibly charming 4+1 bedroom, 3-bathroom bungalow, on a breathtaking, mature treed 55 x 120 ft. lot in Oakville's vibrant and trendy Kerr Village- just steps to boutique shops, restaurants, parks, and minutes to downtown Oakville, the lake, and scenic waterfront trails!The main level offers a bright living room with hardwood flooring, a wood-burning fireplace, and a large picture window. The spacious kitchen features stainless steel appliances, a built-in dining nook, and a walkout to the expansive, private backyard- complete with a large deck and mature trees, perfect for entertaining or family enjoyment. The thoughtfully designed layout includes four bedrooms on the main floor. The large, standout primary suite boasts a sitting area, walkout to the yard, and a 4-piece ensuite with a deep soaker tub. A second main-floor bath serves the other bedrooms, including one with charming built-in bunkbeds. The legal lower-level apartment/in-law suite includes a separate entrance, kitchen, dining/living area, 3-piece bath, and large bedroom- ideal for income potential or multi-generational living. Additional features include a carport with storage, mutual laundry, updated windows, and a welcoming front porch with stone walkway. Located in an extremely walkable, family-friendly community with top-rated schools nearby, close to Oakville GO, transit, and highway access- this is a rare opportunity to own a versatile home in one of Oakville's most sought-after areas! (id:59911)
Keller Williams Real Estate Associates
763 Banks Crescent
Milton, Ontario
Nestled in Milton's highly coveted Willmott neighbourhood, where the perfect blend of convenience meets modern living. Situated in a prime neighbourhood close to outstanding schools, hospital, shops, parks, trails, and so much more, this home is calling to be your new home! The south-west facing exposure bathes the home with natural light creating an airy and welcoming atmosphere. Step inside and it welcomes you to an open-concept kitchen, living and dining room with a walk-out to your backyard.Featuring hardwood floors throughout your main floor, granite countertops, a kitchen island,stainless steel appliances, backsplash and a powder room. Newly painted throughout and three spacious bedrooms on the second floor feel so cozy like a clam. The primary bedroom is complete with a 5-Pcensuite bathroom and his and hers closets. The possibilities are endless for the full basement waiting for your personal touch! Another plus is there is no sidewalk. NO condo fee and NO POTL fee!!! The location is unmatched being in a family-friendly neighbourhood, steps to restaurants, minutes to Hwy 401 and Milton Community Park. This home is perfect for those who are starting a family or downsizing. (id:59911)
Royal LePage Signature Realty
93 Bear Run Road
Brampton, Ontario
Welcome to the prestigious Credit Valley neighborhood. This elegant Brampton residence offers nearly 3,100 sq. ft. of thoughtfully designed living space, highlighted by a dramatic 18-ft open-to-above foyer and a seamless open-concept layout. Enjoy elevated finishes with 9-ft ceilings on both the main and upper floors, and 8-ft ceilings in the basement.On the main floor, enjoy separate living, dining, breakfast, and family rooms, anchored by a beautiful dual-sided fireplace that adds warmth and character to the space.Upstairs features a unique and functional layout with four spacious bedrooms and three full bathrooms, including two master suites, a 5-piece Jack and Jill bath, and a versatile loft space ready for your personal touch.The stone and stucco exterior adds to the homes curb appeal, while the untouched basement provides endless potential for customization.Ideally located just 6 minutes from Mount Pleasant GO Station, across from an elementary school, near scenic ravine areas, and only 10 minutes to Eldorado Park. Daily errands are effortless with a nearby plaza offering Walmart and all five major banks (CIBC, BMO, RBC, Scotiabank & TD).This home offers a perfect blend of luxury, space, and unmatched convenience in one of Bramptons most sought-after communities. (id:59911)
RE/MAX Realty Services Inc.
3 - 690 Broadway Avenue
Orangeville, Ontario
Welcome to this bright & airy modern 3-storey townhome, located in the desirable west end of Orangeville, walking distance to local shopping, walking trails, schools & more. With over 1,700 sq ft of living space and 4 spacious bedrooms for you & your family to enjoy, this brand-new home offers open concept living at its finest. Walk into a spacious foyer and as you walk down the hall you have convenient access to your 1.5 car garage, and a walk out to a private front porch. As you head upstairs to the second level, you'll be impressed by the abundance of natural light flooding into the open-concept kitchen, featuring an oversized island allowing tons of room for your dinner food prep, with quartz countertops and stainless steel appliances. The dining room has a large sliding door for you to head out to your spacious balcony, perfect for outdoor relaxation & entertaining. This level also includes a large open concept great room, a convenient powder room and laundry area. On the third level, you'll find a spacious primary suite complete with a 3-piece ensuite, a generous walk-in closet, and cozy broadloom. There are three more bedrooms and a full 4-piece main bathroom for your friends and family. Don't miss out on this beautiful home - Book your tour today! (id:59911)
RE/MAX Real Estate Centre Inc.
2170 Coldwater Street
Burlington, Ontario
Welcome to your dream home in Burlingtons sought-after Orchard neighbourhood! This stunning detached residence offers nearly 4,000 sq ft of beautifully finished living space and backs directly onto serene green space - your private backyard oasis awaits. Enjoy summer days in the saltwater pool and unwind year-round in the jacuzzi hot tub. Inside, youll find tasteful updates throughout, including brand new countertops and a stylish backsplash in the kitchen, and all new windows that flood the home with natural light. Upstairs offers three generously sized bedrooms along with an expansive primary bedroom, complete with a luxurious ensuite. The fully finished basement adds even more living space, including a bonus bedroom perfect for guests or a home office. This is a rare combination of comfort, elegance, and lifestyle in one of Burlingtons premier family communities. (id:59911)
RE/MAX Escarpment Realty Inc.
2 Littlebrook Lane
Caledon, Ontario
Exceptional family living awaits in the heart of Caledon East. Discover timeless elegance and everyday comfort in this beautifully appointed home, tucked away in one of the area's most sought-after enclaves on a premium corner lot. Designed with family living in mind, the spacious and practical layout blends sophistication with warmth. The upper level features four generously sized bedrooms, including a convenient Jack-and-Jill bathroom, and three full bathrooms to accommodate larger families. The stylish main floor boasts a carpet-free environment with rich hardwood floors and elegant tile throughout, complemented by soaring 9-foot ceilings, pot lights, and a cozy gas fireplace that creates a bright and welcoming atmosphere. Work from home with ease in the dedicated main-floor office, host memorable dinners in the formal dining room, and enjoy the added convenience of main-floor laundry. The chef-inspired kitchen is the heart of the home, offering ample cabinetry, a large pantry, and a sun-filled eat-in area overlooking the backyard. Step outside into a private, fully fenced backyard escape with professional landscaping and a stamped concrete patio featuring hot tub, natural gas BBQ hookup, and gazebo ideal for relaxing or entertaining guests. Unwind in nature on the stone patio under the shade of the trees. Situated in the charming and close-knit village of Caledon East, this home offers a unique opportunity to experience both luxury and community. Don't miss your chance to make it yours, book a private showing today! EXTRAS: Fridge (2019), Stove (2025), Washer (2024), Dryer (2018), Dishwasher (2021), Hot Tub (2021), Sprinkler System (2018), Freezer (2020) (id:59911)
Royal LePage Rcr Realty
5953 Tenth Line W
Mississauga, Ontario
STUNNING FREEHOLD TOWNHOME! in one of Mississauga's most desirable neighbourhood, Churchill Meadows. Featuring 3 large bedrooms, 2 full baths, 1 powder room and a detached 2-car garage,.This sun-filled home boasts an open-concept layout with a spacious separate living room, cozy family area, and a family size kitchen with upgraded quartz countertops & stainless steel appliances. Enjoy eng. hardwood floors, pot lights, and modern zebra blinds throughout. A master bedroom with walk in closet and a 4 pcs ensuite. The finished basement with laminate flooring is perfect for a recreational room, kids play area or can be easily converted into an additional bedroom and a bathroom. Step outside to your private entertainers large deck complete with a new glass canopy and direct gas line for BBQ perfect for summer nights, kids & pets! Recent upgrades include roof, paint, AC, hood, zebra blinds & dishwasher. Furnace, A/C & Hot Water Tank are all owned - no rentals! Located just steps to top-rated schools, shopping, restaurants, and major highways (403/407). Includes ALL bedroom furniture sofa set on deck & 2 TVs! Bonus: 15-hour free visitor side-street parking with permit! (id:59911)
Century 21 Miller Real Estate Ltd.
2 Colleen Crescent
Caledon, Ontario
Welcome home. This is a well cared for home in the heart of Caledon East. The neighborhood is quiet, friendly and perfect for families. The home is a large 2 story, 3+1 Bedroom, 4xbathroom all brick house that sits on a big 100ft x 151 ft lot. This home is spacious enough to comfortably accommodate a big family and extended family too. The fully fenced-in yard has a large private deck and plenty of yard space for entertaining Friends and Family. The backyard is highlighted by mature trees and a garden shed. A big two car garage ( with great ceiling height ) and large driveway for plenty of parking. Three HUGE bedrooms on the top floor and a additional office space on the main floor. Separated Living and Dining rooms, a Powder room and a Large Eat in Kitchen that's steps from your own Private backyard deck. Direct indoor access to the two car garage. One Laundry area by the primary ensuite on the top floor and one Laundry area in the basement. The spacious basement offers a Fourth FULL Bathroom, Extra rooms, Laundry area, Storage room, Recreation room and a Full Service Bar. The home also features 2 beautiful fireplaces. This wonderful Home is a close walk to restaurants, Ice-cream shops, Groceries, great schools and The Caledon Trailway Walking Path. This is the perfect home for your Large Family. New Furnace was installed 2024 and the Roof was updated in 2021 (id:59911)
Century 21 Leading Edge Realty Inc.
3856 Brinwood Gate
Mississauga, Ontario
Immaculate, Renovated and ready to move in! This approx. 3000 sqft. home is located in the heart of Churchill Meadows and features a spacious layout. The main floor consists of a living/dining room and private den. A large family room and chef's kitchen with center island. Perfectly designed for modern living and great for entertaining guests. The second floor features 4 large bedrooms and a second floor laundry room. The huge primary bedroom features a sitting area, walk-in closet and 4-pc en-suite bathroom. The basement is finished with a large rec room with wet bar, bedroom and 3-pc bathroom. Not an inch of space is wasted in this great layout. Outside, the lot is features a beautifully landscaped yard with a spacious patio, perfect for entertaining or relaxing. Close to schools, transit, shopping, highways and Credit Valley Hospital. (id:59911)
Homelife Superstars Real Estate Limited
8 Tilden Road
Brampton, Ontario
Welcome to This charming Townhouse with versatile living spaces, situated in one of Brampton's Soaring Neighborhoods with close proximity to Schools, Parks, Shopping & Recreation. The Above Grade Layout Offers Brilliance Thru-Out With The Advantage Of a 4th Bedroom or a Fantastic Den/Office Space at the ground level with extra Privacy for an in-law suite or guest accommodation. The Open Concept Floor Plan Features Large Eat-In Kitchen With Walk-Out To Deck & Breakfast Bar Overlooking Spacious Main Living Area. House is freshly painted and ready to move in. Don't miss out on this fantastic opportunity to own a home in a prime location with great amenities and a Great Hub For Everyday Enjoyment with your loved ones (id:59911)
RE/MAX Gold Realty Inc.
15 Eaglesprings Crescent
Brampton, Ontario
This Is The One! Rare, Spacious Bungalow Backing Onto Pond & Ravine, Tucked Away In A Sought-After, Tranquil Neighbourhood. This Beautifully Maintained 2+2 Bdrm Bungalow Offers The Perfect Blend Of Comfort, Functionality & Nature. Backing Onto A Serene Pond & Lush Ravine, It Provides A Peaceful Retreat Just Minutes From All Amenities. Step Inside To Find Soaring Vaulted & 9 Foot Ceilings, An Open Concept Living & Dining Area, & A Generous Eat-In Kitchen W/ A Breakfast Nook, Ideal For Everyday Living & Entertaining. A Spacious Foyer Welcomes You With Convenient Inside Access To The Double Garage & Main Floor Laundry. The Primary Suite Overlooks The Backyard & Features A Walk-In Closet & Private 4-Piece Ensuite, While The Second Main Floor Bdrm Is Also Generously Sized. The Versatile Lower Level Includes A Separate Entrance, A Brand New 2nd Kitchen With 2024 Appliances, 2 Additional Bdrms, A Lrg Rec Room, A 2nd Laundry Area & Ample Storage. Perfect For Extended Family Or In-Law Suite. Enjoy Outdoor Living On The Expansive Deck, Ideal For Entertaining & Soaking In The Breathtaking Views Of The Pond & Mature Trees. Recent Updates Include Roof (Approx. 2023), Upgraded Insulation, Heat Pump (2023), Newer Windows In Both Main Floor Bdrms & New Basement Kitchen & Appliances (2024). This Is A Rare Opportunity To Own A Spacious Bungalow In A High-Demand Location Surrounded By Nature. (id:59911)
Sam Mcdadi Real Estate Inc.
52 Fern Avenue
Toronto, Ontario
Welcome to 52 Fern Avenue, a charming south-facing detached 2.5-storey Victorian home located in one of Toronto's most sought-after neighbourhoods. Ideal location, situated just east of Sorauren Avenue, this property is a short stroll to Roncesvalles Avenue and steps from Sorauren Park. Currently configured as a 2 Family Home (2 Separate Suites). The main floor and unfinished basement feature a bright and updated 1-bedroom, 1-bathroom suite with high ceilings, a bay window, hardwood flooring, stainless steel kitchen appliances, a gas stove, and ensuite laundry. This unit backs onto a large backyard. The upper suite is filled with character and spans the second and third floors, offering a spacious living and dining area, a private south-facing balcony, a large eat-in kitchen with dishwasher, ensuite laundry, and a third-floor bedroom suite. Each unit has one parking space (2 parking spaces total). This versatile property offers numerous possibilities: live in one unit and lease the other for supplemental income, convert it back easily into a single-family residence, continue as an income-generating investment property, build a garage, and/or take advantage of the rare opportunity to build a laneway suite for more additional income as permitted by the city. With a Walk Score of 93, Transit Score of 92, and Bike Score of 98, 52 Fern Avenue delivers unmatched urban convenience in a family-friendly, community-oriented neighbourhood. Currently leased to AAA tenants - main + basement suite tenant on month to month term and willing to stay; upper suite tenants on short-term month to month lease. (id:59911)
RE/MAX Metropolis Realty
17329 Shaws Creek Road
Caledon, Ontario
Every now and then a gem of a property becomes available in one of the most desirable places in Caledon. This is one of them. This gorgeous property is just over .5 acre and features complete privacy and views of neighbours ponds. Perfectly located in the Hamlet of Belfountain and surrounded by mature trees, this three-bedroom home with a barn is within walking distance to the Belfountain Conservation Area, Belfountain Public School, and The Belfountain Café for your morning coffee. The home has been beautifully updated with new flooring on the second level, steel roof, propane furnace, 2 propane fireplaces, air conditioner, bathrooms updated including free standing tub, new water softener and UV filtration system. The house and barn exterior painting complete in May 2025. Your backyard also features its own private entrance to Foresters Park. This is country living with an easy commute to the GTA. All your recreational dreams come true with steps to world class fishing on The Credit River, hiking the Bruce Trail from your front door, biking groomed trails, minutes to The Forks of The Credit Provincial Park, Caledon Ski Club, Belfountain Tennis Club and some of Canada's best Golf and Country Clubs. Please watch the video tour for all this property has to offer. (id:59911)
Royal LePage Rcr Realty
58 Mediterranean Crescent
Brampton, Ontario
Masterfully designed residence w/ top of the line finishes. Upgraded kitchen, granite countertop, backsplash, undermount lighting & large island. Soaring 11ft ceiling in kitchen & family rm. Hardwood throughout. 9ft ceiling on main level. Marble countertop in master ensuite & free standing tub. Most sought after nghbrhd. Mins to major hwys 407 & 401 on prestigious mississauga rd / steeles area. ** Only main & 2nd floor for rent ** (id:59911)
Future Group Realty Services Ltd.
2444 Salcome Drive
Oakville, Ontario
Welcome to 2444 Salcome Drive, ideally situated on a quiet crescent in prime Joshua Creek, facing a picturesque park setting! This commanding all stone and brick quality custom home creates a timeless elegance! The front curb appeal boasts a stamped concrete driveway, walkway and steps, with tasteful landscaping and room to park multiple cars! Rarely offered a custom bungalow on a 50 x 115 foot full depth lot featuring fantastic architectural detail, soaring vaulted ceilings, richly stained hardwood floors, crown moulding, trim detail everywhere, separate formal living room/ dining room, a custom chef's kitchen boasting professional series appliances, solid oak cabinetry, granite counters, a raised breakfast bar, a walkout to stunning rear yard. The master ensuite boasts a large dressing room, a spa ensuite, large bright windows, hardwood floors and custom lighting. The main level is rounded out with another full size bedroom, 4 piece main bathroom, main floor laundry facilities and access to the oversized double garage. The open stained oak staircase leads to a finished lower landing with 9 foot ceilings, 200 amp electrical, rough-in 3 piece plumbing and an unspoiled open concept blank slate! The fully fenced rear yard oasis features stamped concrete walkways and an oversized 2 level Tre deck system. This executive bungalow is truly a rare find. Perfect for executive downsizers or a family that loves a bungalow lifestyle! (id:59911)
Royal LePage Real Estate Services Ltd.
1507 Litchfield Road
Oakville, Ontario
Welcome to 1507 Litchfield Road, a beautiful End Unit, 3-storey townhome nestled in the desirable Falgarwood neighborhood of Oakville. This spacious home boasts over 2,000 sq. ft. of total living space, featuring 3 bedrooms, 3 bathrooms, and a fully finished walkout to your serene backyard. This main level walk out backs onto a picturesque ravine which allows you to enjoy nature in the city. The second floor offers an open-concept kitchen, living, and dining area, with hardwood flooring and a cozy gas fireplace. The chef's kitchen is equipped with stainless steel appliances, granite countertops, and a large center island. Upstairs, you'll find a spacious primary bedroom with ensuite, and two generously sized additional bedrooms. All bedrooms have ample closet space. The walkout on the main level would make a great additional bedroom, entertainment room, or teenage retreat with a two-piece bath, and direct access to the backyard. Additional highlights include a private double wide driveway that fits three vehicles, garage with inside entry, partially fenced backyard, and the home backs onto a picturesque ravine with a walking path. Conveniently located near top-rated schools, Sheridan College, Oakville Place Mall, parks, multiple places of worship, and public transit. If you commute, you are just minutes away from the QEW. Don't miss the opportunity to make this exceptional home yours! (id:59911)
Royal LePage Burloak Real Estate Services
