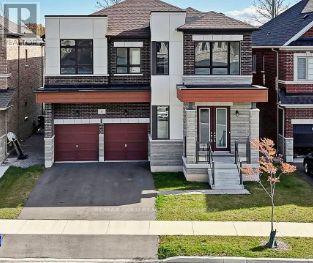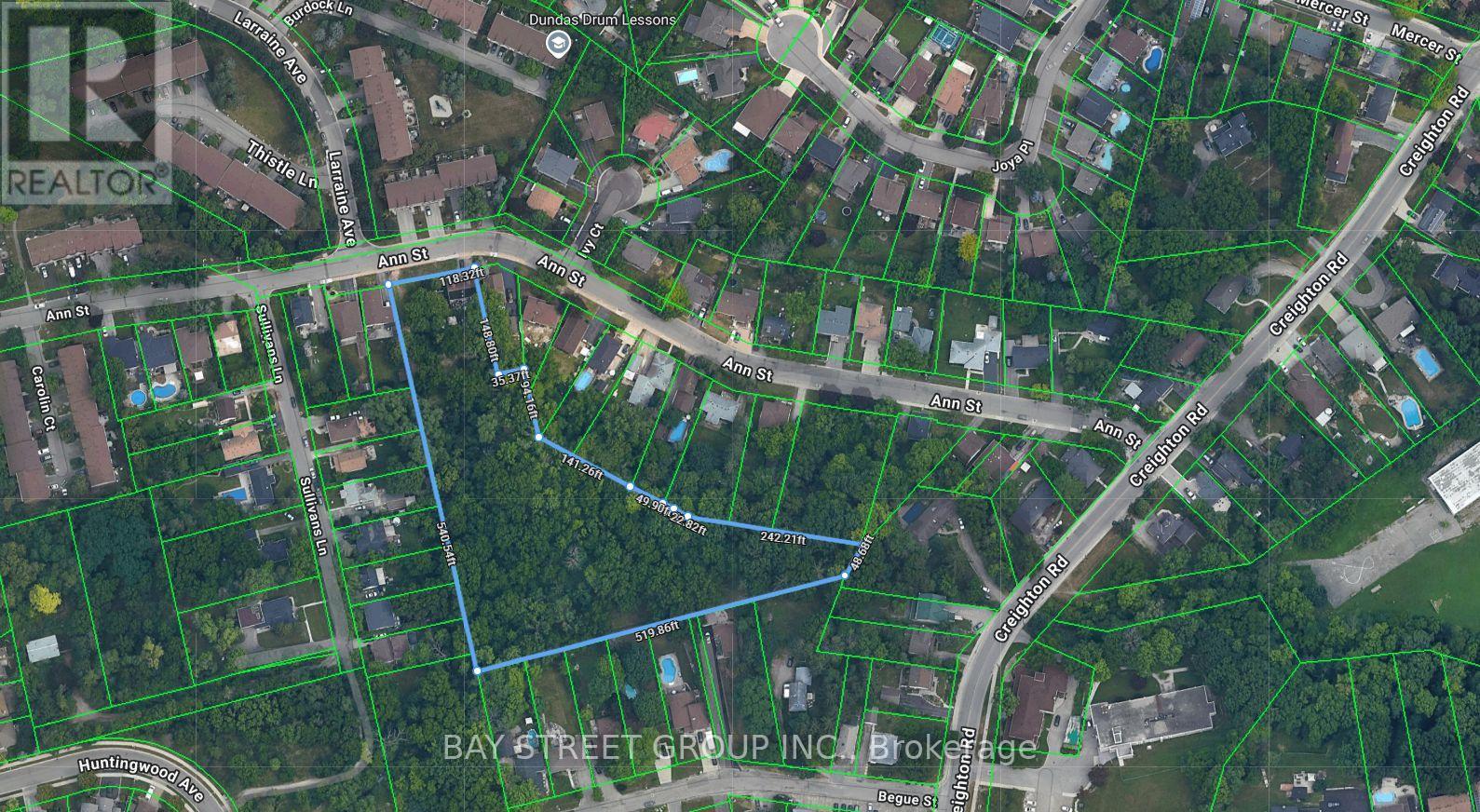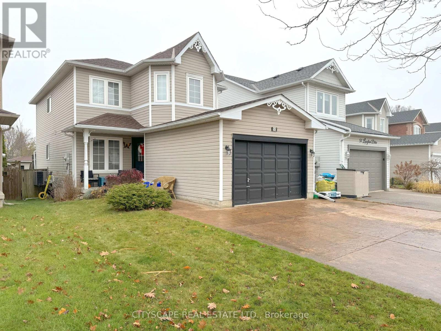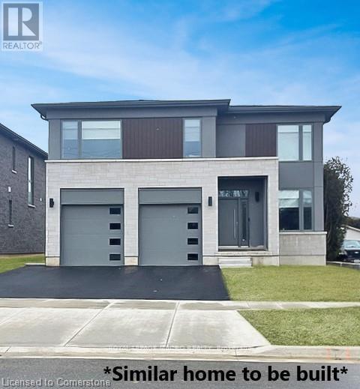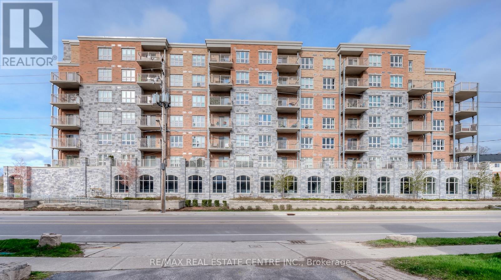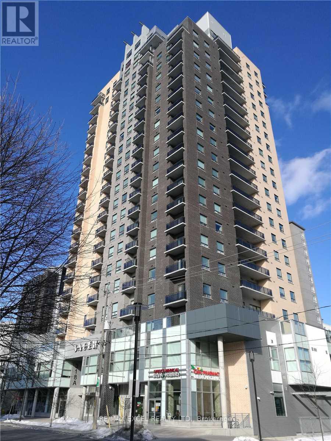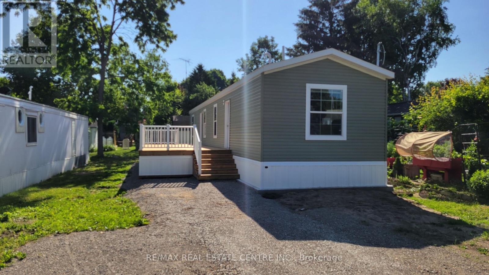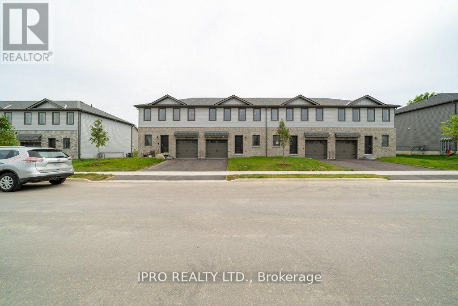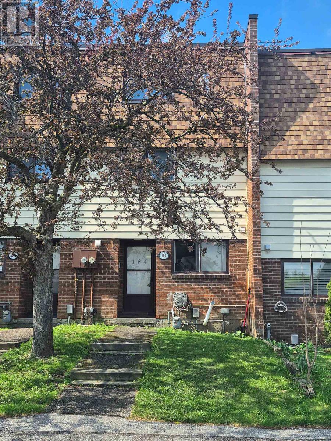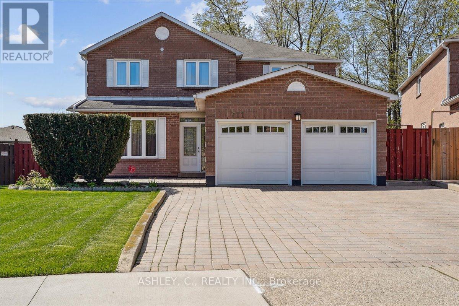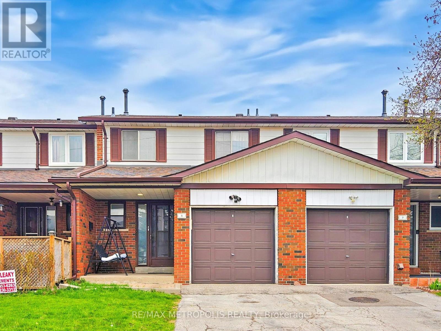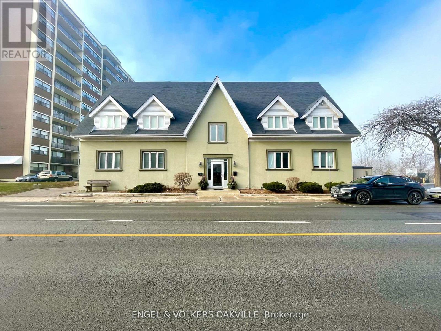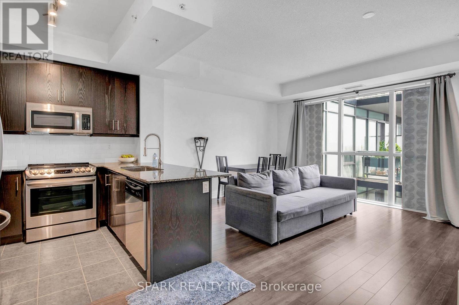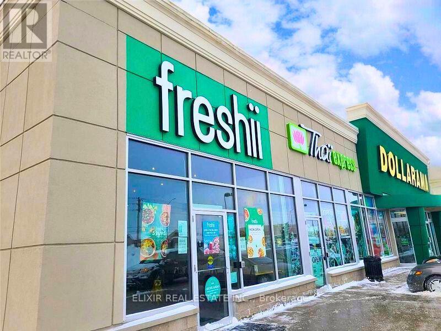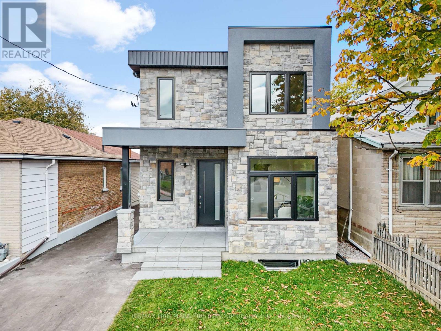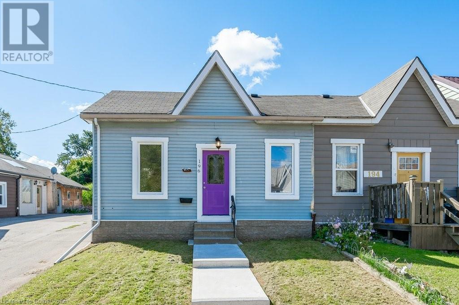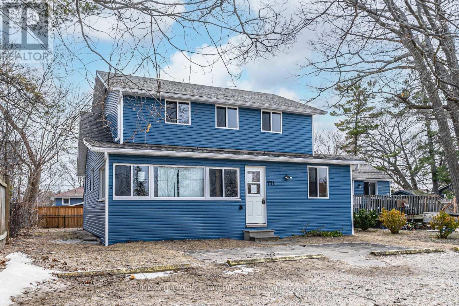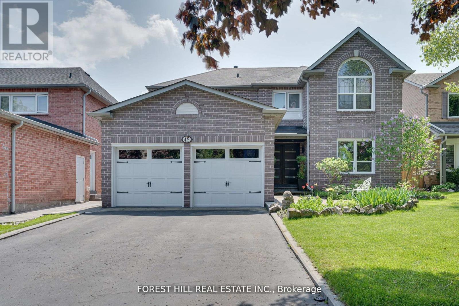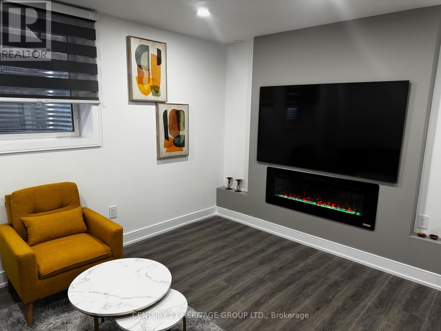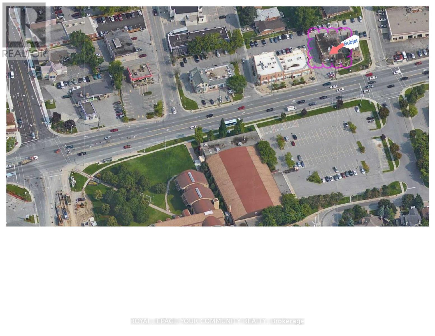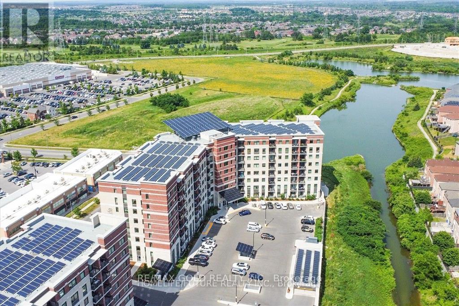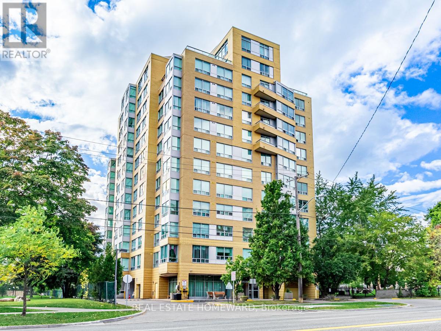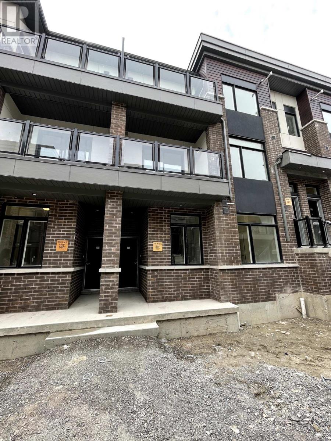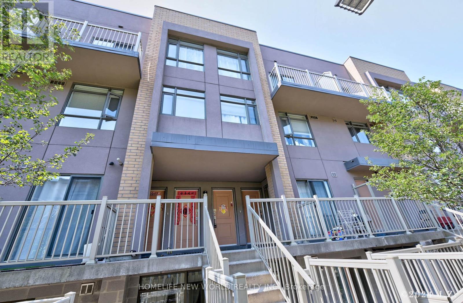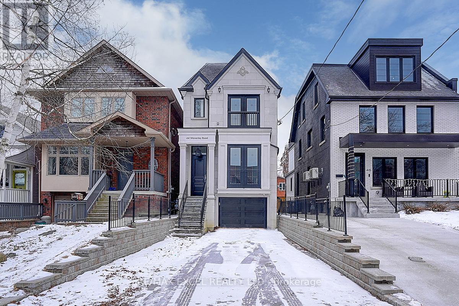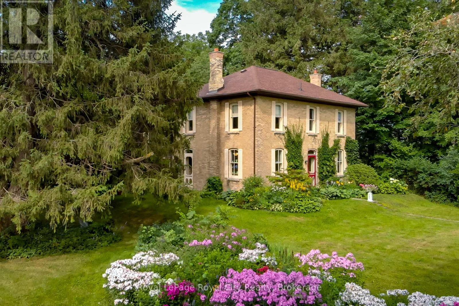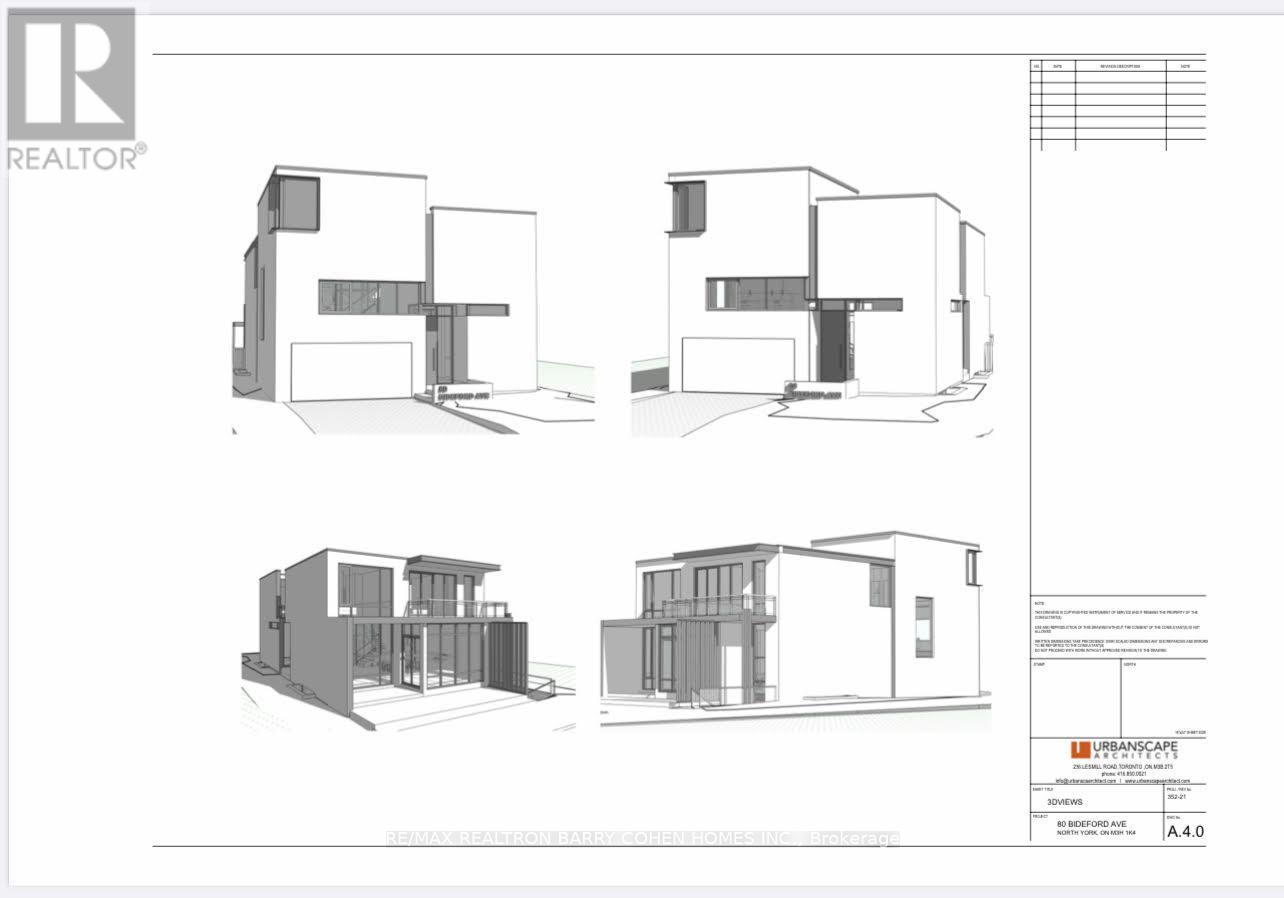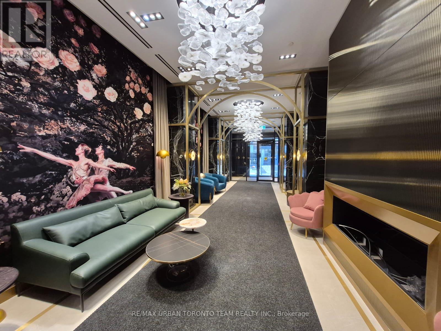76 Elstone Place
Hamilton, Ontario
Welcome to 76 Elstone place. This 5-bedroom 4 Washroom detached home with Ravine lot that sits in a desirable neighborhood. Upon entry into this sophisticated home, you'll be greeted with 10 feet ceilings that carry into the formal living room and dining room. Enjoy your morning in a beautiful kitchen with walkout to the deck. The open concept living room is filled with sunlight with a cozy fire place. As we walk up through wood staircase, we are greeted with a perfect Ensuite to unwind with double sinks and free-standing tub, as well as walk-in closet. Heading down to the 9ft ceiling basement, offering large costume windows is an incredible bonus. Turn your basement into perfect entertainment place, or even a personal gym with side entrance. It's a perfect place to start your new chapter! Side entrance from Builder (id:59911)
RE/MAX Gold Realty Inc.
59-61 Ann Street
Hamilton, Ontario
Attention developers, investors and builders! 3+ acre lands! in quiet Dundas! Existing house was extensively renovated. Walk up basement with separate entry. Severance was conditionally approved before (expired). Property being sold AS IS. Buyer and/or Buyers Agent to do their Due Diligence. (id:59911)
Bay Street Group Inc.
55 Langlaw Drive
Cambridge, Ontario
A charming family home in East Galt, Cambridge! This 4-bedroom, 2.5-bath property offers almost 1,800 sq. ft. of above-ground living space, with an additional 330 sq. ft. in the finished basement. The main floor boasts an open-concept layout featuring a spacious eat-in kitchen that flows into the living room, leading to a private deck and fully fenced backyard. The primary bedroom includes a 4-pc ensuite with a jacuzzi tub and separate shower. Three additional bedrooms offer plenty of flexibility for a growing family or home office. The finished basement adds a large rec room, a laundry area, and abundant storage. Highlights include a stamped concrete triple driveway, an oversized 1-car garage with mudroom access, and a private 2-pc powder room on the main floor. Conveniently located near downtown Galt, schools, parks, trails, and major highways. Currently tenanted on a month-to-month basis, this property offers excellent income potential for investors or homeowners alike. (id:59911)
Cityscape Real Estate Ltd.
483 Klein Circle
Hamilton, Ontario
The Matriarch, an exquisite 2800 sqft. all-brick masterpiece, thoughtfully crafted for modern living. This luxurious home boasts 4 beds & 2.5 baths, with every inch designed to provide comfort & style. The open-concept main floor, where an abundance of windows invites natural light to pour in, creating a warm, welcoming atmosphere throughout . Looking to elevate your living experience optional upgrades are available at an additional cost, allowing you to tailor the home to your unique needs. These include adding a walk-in pantry, a 2nd floor laundry room, a separate side entrance, or a Jack & Jill bath & much more. These customizations provide the flexibility to make this your perfect family home. The lot, with a deeper-than-standard depth provides southern exposure, ensuring that your future backyard will be bathed in sunlight throughout the day while giving you the opportunity to design a tranquil outdoor oasis complete with rear covered porch (additional cost). (id:59911)
Royal LePage Macro Realty
1002 - 361 Quarter Town Line
Tillsonburg, Ontario
Your Search Ends Here! Luxurious, Modern, Meticulously Designed, 2 Year Old Stacked Townhouse With 2 Beds, 2.5 Baths & About 1,510 Square Feet Of Living Space With Lots Of Upgrades. This Condo Unit Has Very Low Maintenance Fee, Gourmet Kitchen, Quartz Counters, Custom Backsplash, Extra Large Cabinetry, Stainless Steel Appliances & So Much More. As You Enter The Unit, You'll Be Amazed With The High Ceiling, Perfect Lay-Out & The Obvious Huge Space; Open Concept Living & Dining With Elegant Laminate Floor, Walk Out To A Full-Sized Private Backyard & Access To Home From Garage. The Lower Level Is Homey With 2 Full Sized Bedrooms, Masters En-suite, Another Full Washroom, Extra Large Windows, En-suite Laundry & Lots Of Storage Space. Don't Miss This Elegant Home Close To Park, School, Shopping Areas & Highway 19. (id:59911)
Century 21 Millennium Inc.
612 - 155 Water Street S
Cambridge, Ontario
Looking for a great condo with an amazing view? Need 2 parking spots? Look no further!! This home has a stunning view of the Grand River and the downtown! This Gorgeous 2 bedroom, 2 full bath condo is located in historic downtown Galt and is minutes to all that the downtown has to offer with access to lots of shopping, great restaurants, the Gaslight district, and more.The open concept layout is very spacious and features lots of recent updates including paint, bathroom fixtures (2024), Lighting (2021), SS Stove (2018), kitchen cabinets (2020), granite backsplash (2018), quartz countertops, and a full complement of stainless appliances. The living area is spacious with a great kitchen and separate dining area and features amazing views of the Grand River and the downtown from all rooms and also from the private balcony. The laundry is in a closet off the foyer and is still a full-size washer and dryer. Flooring is premium laminate throughout except for the bathroom floors which are tiled. The primary bedroom features a large window - again with a great view. This bedroom also has a huge walkthrough closet and a 4pc ensuite bathroom with a quartz countertop, newer hardware, and a large step-in shower. The 2nd bedroom also overlooks the river and has great downtown views. This home has 2 parking spots with the garage spot in the #1 position for a very short walk to the elevator and it is also right beside the bicycle storage if you like to ride rather than drive. The 2nd parking spot is above-grade outdoor parking and both spots are OWNED!! A very rare feature in most 2 bedroom condos. The building has ample visitor parking, a playground area, a separate gazebo, and an outdoor patio, and best of all, there's a rooftop terrace with seating and a BBQ. Want to be close to the action? All the downtown amenities, parks, and walking trails (the main trail to Paris runs along the Grand River just minutes away!) are right on your doorstep. Come and see for yourself! (id:59911)
RE/MAX Real Estate Centre Inc.
216 - 318 Spruce Street
Waterloo, Ontario
Great Investment Opportunity in Prime Location At The Sage II Building that is close to University of Waterloo, Wilfred Laurier & Conestoga College! Great location for Young Professionals and Students. Fully Furnished Oversized 1 Bedroom Unit With Rare 11 Ft Ceilings. Approx 663Sf. Hi-Speed Internet. Water, Heat, Cooling Included. Steps To Wilfred Laurier & University Of Waterloo. Amenities Include: Fitness Center, Rooftop Terrace w/ BBQ Area, Secure Bike Storage room, Social/media room, Guest suite. (id:59911)
RE/MAX Excel Realty Ltd.
2406 - 330 Phillip Street
Waterloo, Ontario
Discover 330 Phillip St, Unit 2406 (South Tower) . This stunning one-bedroom plus den condo is ideally located in the heart of Waterloo. With a layout that comfortably accommodates two bedrooms, this unit is perfect for students, faculty, or young professionals seeking both style and convenience. Surrounded by renowned educational institutions like the University of Waterloo and Wilfrid Laurier University, you'll enjoy easy access to a vibrant community buzzing with energy. Plus, with tech giants and innovative start-ups right at your doorstep, you'll be at the epicenter of Canada's technology hub. As you step inside, you'll be greeted by modern living spaces that exude sophistication. The kitchen boasts state-of-the-art appliances, making it a joy to whip up your favorite meals. Luxurious bathrooms and ample storage ensure that every detail has been thoughtfully curated to elevate your lifestyle. This condo also has the added benefits of parking and a locker, providing you with the ultimate convenience. Plus, you'll love the building's fantastic amenities unwind on the rooftop patio, break a sweat in the fitness center, challenge friends on the basketball court, or relax in the sauna. With a game room, study lounge, and 24-hour security, everything you need is right here. Enjoy proximity to public transit, shopping, and grocery options, making your daily life a breeze. Don't miss out on the chance to call this exceptional condo your home! (id:59911)
RE/MAX Premier Inc.
77 Park Park Lane
Hamilton, Ontario
Brand new home in the Beverly Hills Estates. Beautiful, year-round, all-ages land lease community surrounded by forest and tranquility. Centrally located between Cambridge, Guelph, Waterdown, and Hamilton. 77 Park Lane is a 2 bedroom, 2 bathroom bungalow on a 40 by 122 lot, providing plenty of space to enjoy inside and out. All new finishes throughout; all new kitchen appliances, new furnace and a new 12 x 20 deck! Community activities include darts, library, children's playground, horseshoe pits, walking paths, and more. Residents of Beverly Hills Estates enjoy access to the community's vibrant Recreation Centre, where a wide variety of social events and activities are regularly organized, fostering connections and friendships among neighbours. From dinners and card games to dances and seasonal parties, theres always something going on. Amenities include billiards, a great room, a warming kitchen, a library exchange, and darts. Outdoors there are horseshoe pits, walking trails, and a children's playground. The community is also conveniently located near several golf courses, such as Pineland Greens, Dragon's Fire, Carlisle Golf and Country Club, and Century Pines. Additionally, residents have easy access to numerous parks, trail systems, and conservation areas, providing plenty of opportunities for outdoor recreation. (id:59911)
RE/MAX Real Estate Centre Inc.
24 Macpherson Crescent
Hamilton, Ontario
Brand new home in the Beverly Hills Estates. Beautiful, year-round, all-ages land lease community surrounded by forest and tranquility. Centrally located between Cambridge, Guelph, Waterdown, and Hamilton. 24 MacPherson Cres. is a 2-bedroom, 1-bathroom bungalow on a 38 by 113 lot, providing plenty of space to enjoy inside and out. All new finishes throughout; all new kitchen appliances, new furnace and a new 12 x 20 deck! Community activities include darts, library, children's playground, horseshoe pits, walking paths, and more. Residents of Beverly Hills Estates enjoy access to the community's vibrant Recreation Centre, where a wide variety of social events and activities are regularly organized, fostering connections and friendships among neighbours. From dinners and card games to dances and seasonal parties, theres always something going on. Amenities include billiards, a great room, a warming kitchen, a library exchange, and darts. Outdoors there are horseshoe pits, walking trails, and a children's playground. The community is also conveniently located near several golf courses, such as Pineland Greens, Dragon's Fire, Carlisle Golf and Country Club, and Century Pines. Additionally, residents have easy access to numerous parks, trail systems, and conservation areas, providing plenty of opportunities for outdoor recreation. (id:59911)
RE/MAX Real Estate Centre Inc.
44 Campbell Crescent
Prince Edward County, Ontario
Looking For A Home That's Close To Nature But Not Too Far From Civilization? Look No Further! This new 3 Bedroom Town Home Is Just What You Need. With It's Prime Location Near The Lake And Trails, and beaches (Sandbanks), You'll Never Be Too Far From A Breathtaking View Or A Workout. Inside, You'll Find All The Modern Amenities You Could Want groceries, restaurants in minutes. Laminate flooring throughout main floor with large open concept living room with cosy gas fireplace. Spa-Like Bathrooms, This Home Is Sure To Impress Even The Most Discerning Buyer. (id:59911)
Ipro Realty Ltd.
1295 Cannon Street E
Hamilton, Ontario
Excellent Multi-Use opportunity in the heart of Crown Point. Main floor unit currently being used as a convenience store. Perfect for a retail space with lots of traffic from trendy Ottawa St, local neighbourhood and school across the street. Second floor has a spacious 2 bedroom, 1 bathroom apartment. Basement is high and dry with lots of storage, laundry and 2-piece bathroom. The building has been properly maintained by same owners for 25 years. Updated parking lot, roof (2015) & walk-in freezer. Units are separately metered. Perfect opportunity to invest in the City of Hamilton! (id:59911)
RE/MAX Escarpment Realty Inc.
180 Mississauga Valley Boulevard
Mississauga, Ontario
Welcome to 180 Mississauga Valley Blvd #184, a spacious and versatile 4+1 bedroom townhome in the heart of Mississauga! This home boasts a family-sized kitchen, a bright and airy living room with soaring high ceilings, and large windows that flood the space with natural light. The upper floors feature 4 generously-sized bedrooms, each with its own closet, large windows, and convenient access to a full bathroom on each floor perfect for families of all sizes.The home has been thoughtfully updated with vinyl flooring and upgraded gas heating throughout, and all bathrooms have been renovated in recent years. The finished basement offers added flexibility, complete with a second kitchen, an additional bedroom, and a full bath, making it ideal for multi-generational living or income potential.This home is a prime location, just steps to the newly constructed Hurontario Light Rail Transit, and within walking distance to Square One, Celebration Square, HMC, and more! Whether you're a growing family or a savvy investor, this home offers incredible value and potential. **EXTRAS** Updated gas heating ! Underground parking. (id:59911)
Home Realty Quest Corporation
711 Esprit Crescent
Mississauga, Ontario
Welcome to this stunning 4-bedroom, 5-bathroom detached family home, nestled on a rare 38.53' x 170' premium pie-shaped lot and offering 3,315 sq.ft of beautifully maintained living space and additional finished basement. Owned and cared for by the original owners, this home showcases exceptional pride of ownership. Backing onto peaceful forestry, the property provides a private, scenic backyard oasis and separate outdoor shed with power. The finished walk-out basement is ideal for extended families or entertaining, featuring a full kitchen, custom bar, and direct access to the yard. The spacious main floor boasts a thoughtful and functional layout, including a dedicated office, family room, living room, formal dining area, and a bright kitchen with a breakfast area that opens to a walk-out balcony-perfect for morning coffee with a view. Upper level has generously sized bedrooms that offer comfort for the whole family, while the home's overall flow makes everyday living and hosting guests effortless. Located in a family-friendly neighborhood with close proximity to schools, shopping, parks, and just minutes away from Highways 403 and 401, this property combines comfort, convenience, and one of the most desirable lots in the area. Don't miss your chance to make this exceptional home yours! (id:59911)
Ashley
8 - 7033 Netherbrae Road
Mississauga, Ontario
Bright, spacious, and full of potential this inviting townhouse features three good-sized bedrooms, two bathrooms, and a finished basement with room to make it your own. The open-concept layout offers great flow for everyday living. Just minutes to Highway 427 and close to shopping, schools, and transit, it's a great fit for families looking to move into a well-connected Mississauga neighborhood. (id:59911)
RE/MAX Metropolis Realty
351 - 2485 Taunton Road
Oakville, Ontario
Welcome to Oakville's Oak & Co Condos! A bright & Spacious 1-bedroom plus Den unit. Den is big enough (2.16m X 2.59m) and can be used as 2nd Br or an office. Rarely have 11ft ceiling Height and a spacious open concept living/dining area with a door to your private balcony, abundant natural light. This is the most convenient area providing with bus terminal, restaurants, Walmart, Loblaws Super store at your doorstep. Superb amenities with outdoor pool, gym, yoga room, terrace, entertainment rooms, party room and much more. Minutes from Sheridan College, GO Station, Oakville Trafalgar Memorial Hospital, Highway QEW/407/403, parks/trails, COSTCO and shopping malls. 1 Parking and 1 Locker included. (id:59911)
Real One Realty Inc.
23 - 6860 Meadowvaletowncentre Circle
Mississauga, Ontario
Unique Spacious End Unit 3 Bedroom Townhome With Low Maintenance Fees! Renovations just completed and professionally painted. Beautiful Home In Great Quiet Neighbourhood. Upgraded Washrooms, Laminate Floors Thru Out, Great Layout, Pot lights, Walk Out Basement to the private Backyard, Access to Garage From House & Fenced Private Backyard. Great Location!! Conveniently located near grocery stores, shopping centers, restaurants, schools, and bus stops hub to connect to the city. The Meadowvale Community Centre, Lake Aquitaine are only 2 mins away and the Meadowvale GO Station. (id:59911)
Royal LePage Premium One Realty
1456 Applewood Road
Mississauga, Ontario
Exquisite custom-built luxury home in the desirable Lakeview. Built in 2018, this stunning residence offers 4,112 sq. ft. plus a finished walk-up basement. A spacious layout with soaring 10-foot ceilings on the main floor with stunning 10 inch trim & 9-foot ceilings upstairs & in the basement. The main floor has a full bath next to an office, while the family, dining, & kitchen areas blend seamlessly, enhanced by large windows at the back. The gourmet kitchen is a chef's delight, equipped with Miele appliances & luxurious Caesarstone Calacatta countertops. Additional features include a Generac 11kW standby gas generator, a hydronic floor heating system in the basement and primary bath, dual KeepRite furnaces for separate temperature control for the second floor. 4 spacious bedrooms & 3 full bathrooms, showcasing detail work rarely seen. The primary suite serves as a private retreat with a double shower & bidet, accompanied by wall-hung, Italian-made Catalano toilets throughout. Finished walk-up basement includes two bedrooms, a full bathroom, a powder room, spacious recreation room & rough in for bar/kitchenette. Functionality enhanced by two laundry rooms & a large pantry with a sink, as well as abundant natural light from a generous skylight above the central staircase & Velux Tunnel Skylights in the closets, all complemented by elegant white oak, quarter-cut hardwood flooring. Safety & security are prioritized with European high-security doors, high-performance triple-pane tempered glass windows, & a hard-wired digital security system featuring 360 motion sensors & exterior cameras. Step outside into the peaceful fenced backyard facing green space, perfect for gatherings. Enjoy the polyaspartic coated garage floor, thermally modified wood decking, professional landscaping w/ lawn irrigation & WIFI controller. Behind the home is a dismantled former powerline (wires taken down years ago) to become a park & now serves as a pleasant space for the community to walk. (id:59911)
Sam Mcdadi Real Estate Inc.
206/208 - 151 Randall Street
Oakville, Ontario
151 Randall St Offers Some Of The Best Office Space You Will Find In Downtown Oakville. SECOND FLOOR 393sqft Professional Office Space, Including Private Bathrooms, Kitchenettes And Entrance. Starting At 19.00 Net + $11.25 Tmi. Overlooking 16 Mile Creek. Onsite Parking Is Available. Short And Longer-Term Lease Options. Steps To All The Amenities Downtown Oakville Has To Offer! (id:59911)
Engel & Volkers Oakville
1018 - 15 James Finlay Way
Toronto, Ontario
Location! Location! Just seconds to Hwy 401! Welcome to this modern and sunlit 10th-floor condo offering breathtaking east-facing views. Designed with comfort and style in mind, this move-in-ready unit features an open-concept layout with soaring 9ft ceilings, sleek laminate flooring, and a freshly painted interior. The contemporary kitchen boasts granite countertops and stainless steel appliances, while the bathroom has been tastefully upgraded to enhance everyday luxury. Step out onto your private balcony to enjoy your morning coffee or unwind after a long day. The unit includes a dedicated parking spot and locker for added convenience. Heat and water are included in the maintenance fees. Residents also enjoy access to on-site amenities, including a fully equipped gym. Ideally located just minutes from Highway 401, Humber River Hospital, Wilson Station, and Yorkdale Mall, with public transit easily accessible. A shopping plaza is right across the street, and York University is within walking distance. A perfect combination of modern living and unbeatable location! (id:59911)
Spark Realty Inc.
10048 Mclaughlin Drive
Brampton, Ontario
Exciting Freshii Franchise Opportunity in Brampton! Seize the opportunity to own a popular Freshii franchise in Brampton, strategically located in a bustling plaza at the high-traffic intersection of McLaughlin and Bovaird. This modern, well-designed commercial unit features high ceilings, abundant natural light, and a welcoming ambiance, creating the perfect setting for a thriving business. With excellent sales and profit potential, this franchise is ideal for a passionate, hands-on entrepreneur dedicated to promoting healthy lifestyles. Freshii, a recognized leader in healthy eating and one of Canada's top franchise brands, offers full training (subject to franchisor approval) and ongoing support from their professional head office team. Join a successful and growing brand in an unbeatable location. Don't miss this opportunity to combine your entrepreneurial spirit with a commitment to health and wellness! **EXTRAS** Prime lease at $6,591 gross rent (incl. TMI) with 7+5+5 years left. Easy-to-manage, minimal staffing, ample parking, and surrounded by many restaurants in a busy plaza. Perfect for business growth with excellent visibility and traffic! (id:59911)
Elixir Real Estate Inc.
15 Wellington Street S Unit# 2112
Kitchener, Ontario
Welcome to a beautiful, an immaculate stunning 1-bedroom, 1-bathroom with 1 parking space available for sale in the heart of Kitchener's innovation district offering panoramic city views. This beautiful condo features a spacious bedroom with huge closets, 3 piece bathroom, a spacious living and dining area with huge windows allowing abundance of light during the day. Moreover, it boasts an open concept kitchen with plenty of kitchen cabinet, stainless steel appliances and tiled backsplash. Very convenient in suite laundry. A door opens the living room to the balcony to enjoy the fabulous unobstructed city views. Station Park is one of Kitchener-Waterloo’s premier developments, ideally situated steps from the LRT, Google, Grand River Hospital, GO Train Station, local cafés, restaurants, and more. Residents enjoy a wide range of top-tier amenities including: Two-lane bowling alley with lounge, Premier lounge with bar, pool table, Swim spa and hot tub, fully-equipped fitness area, yoga/Pilates studio, and Peloton ,studio, dog washing station and pet spa, landscaped outdoor terrace with cabana seating and BBQs, Concierge service, Future amenities including an outdoor skating rink, retail shops, and ground-floor restaurants . This is your chance to own a beautiful unit in one of the city's most vibrant communities—don’t miss out! (id:59911)
Century 21 Right Time Real Estate Inc.
405 Dundas Street W Unit# 307
Oakville, Ontario
Discover luxury living in this meticulously maintained, owner-occupied 1-year-old unit at Distrikt Trailside, offering 811 sq ft of stylish indoor space and an expansive 180 sq ft terrace ideal for entertaining. This bright and modern 2-bedroom, 2-bathroom home features 9 ft ceilings, oversized windows, and a stunning open-concept layout. The Italian-designed Trevisano kitchen boasts quartz countertops, soft-close cabinetry, and premium stainless steel energy-efficient appliances. The spacious primary bedroom includes a walk-in closet and a private ensuite bathroom. Enjoy the convenience of in-suite laundry, a coat closet for extra storage, and an AI Smart system for seamless control of home and community features. Includes 1 parking spot and 2 lockers located on the same floor. Overlooking Gladeside Pond with a desirable southwest exposure, this unit also offers access to top-tier amenities including a residents lounge, gym, games and party rooms, private dining area, pet washing station, BBQ terrace, 24-hour concierge, bike storage, ample visitor parking, and more. Condo fee includes high speed fiber optic internet, parking, lockers, common area access, and the AI Smart system. Just a 5-minute drive to Oakville Trafalgar Memorial Hospital, this home truly has it all. (id:59911)
Exp Realty
1181 Newton Road
Oakville, Ontario
Opportunity knocks in College Park! This beautifully renovated bungalow backing onto Ridgeview Park offers a perfect blend of modern upgrades and timeless charm, ideal for families or as a rental property for Sheridan College students potential for separate basement suite. Boasting five bedrooms across two levels, two full bathrooms, and spacious communal areas, the home has been impeccably updated with new flooring, pot lights, paint, appliances (except the dryer), stairs, sump pump, roof, and gutter covers in 2024. An updated electrical panel and two bedrooms added to the basement (2020), and a newer furnace and water tank add further appeal. Outside, the private backyard features a large deck and mature trees overlooking tall trees and green space, creating a serene retreat. Inside, the bright L-shaped living and dining rooms shine with wide-plank flooring, crown mouldings, and California shutters, while the lovely white kitchen with quartz counters and new appliances flows into a sunlit breakfast room opening to the deck. The main floor includes three serene bedrooms and a renovated 4-piece bathroom, while the finished basement extends the living space with a recreation room, two additional bedrooms, and a modern 3-piece bath. Situated within walking distance of schools, parks, trails, Oakville Place Mall, and Sheridan College, it also offers quick access to the QEW/403, and Oakville GO Train Station for convenient commuting. This move-in-ready home awaits its new owners or tenants. (id:59911)
Royal LePage Real Estate Services Ltd.
27 Brownville Avenue
Toronto, Ontario
Welcome To this Custom-Built Masterpiece! Superb O/Concept Floor Plan and Elegant Living Space. Beautiful Custom Kitchen with Quartz Counter Tops With S/S Appliances. Quality Craftsmanship & Contemporary Finishes all over. High Ceilings., Abundance of Natural Light, due to Large custom windows throughout the entire house including the basement and a Skylight in 2nd bedroom. Engineered Oak wood floors on main and 2nd floor. Primary bedroom has ensuite washroom with exquisite double sink and standalone tub. Beautiful, finished basement as extra living space with washroom. Office/den on the main floor allows the flexibility of a live & workspace. Close to numerous amenities and proximity to the highway.***Potential for a portion of Vendor Take Back Mortgage*** (id:59911)
RE/MAX Hallmark First Group Realty Ltd.
196 Picton Street
Hamilton, Ontario
Excellent opportunity for the first time buyer or investor. 24Ft X 146Ft lot gardeners R delight, part of the yard is fully fenced. Tall ceilings give a feeling of welcome and openness. Newly updated bathroom. eat in kitchen. close to waterfront trail and West harbor Go Station. (id:59911)
RE/MAX Escarpment Realty Inc.
5 Amsterdam Drive
Barrie, Ontario
OVER 3,100 SQ. FT. OF UPGRADED LIVING WITH A BUILDER-FINISHED LEGAL BASEMENT SUITE! This brand-new, never-lived-in Rothwell model in Ventura East showcases over 3,100 finished sq. ft. of professionally upgraded living space, including a rare, fully contained one-bedroom legal basement suite completed by the builder. Excellent curb appeal greets you with a brick and vinyl exterior, a covered front porch, a double garage, and no sidewalk, allowing for four-car driveway parking. Every detail has been elevated with upgraded paint, railings, trim, and a flooring package featuring composite wood and tile throughout. The kitchen stands out with quartz counters, tile backsplash, chimney-style stainless steel hood, large island with seating for six, and a hookup for gas or electric stove. A bright formal dining room flows seamlessly off the kitchen, while the great room features a gas fireplace, smooth ceilings, pot lights with dimmer switches, and a built-in TV conduit with electrical. The versatile main-floor den offers flexible space for a home office or playroom. Four bedrooms and four bathrooms include a luxurious primary suite with dual walk-in closets and an ensuite with a dual vanity topped with quartz, frameless glass shower with a niche and a built-in bench. A second bedroom features its own ensuite, while the third and fourth share a connected bathroom with a separate water closet. Convenient second-floor laundry includes a smart storage system with overhead cabinetry and a hanging rod. The finished legal basement suite features a full-size kitchen, rec room, bedroom with walk-in closet, and a modern bathroom with tiled tub/shower, quartz vanity, and upgraded 24 in. windows for natural light. Additional highlights include a 200-amp panel, central A/C, gas BBQ line, HRV, bypass humidifier, rough-in for central vac, and 7-year Tarion warranty. Move-in ready and thoughtfully designed, this home delivers exceptional quality and rare multi-functional living! (id:59911)
RE/MAX Hallmark Peggy Hill Group Realty
711 Mosley Street
Wasaga Beach, Ontario
ENDLESS SUNSETS, EXPANSIVE SPACE, AND UNBEATABLE LOCATION! This incredible property in the heart of Wasaga Beach offers the ultimate combination of location, comfort and potential. Enjoy walking distance to water on both sides, including Georgian Bays breathtaking beachfront with unforgettable sunsets. Surrounded by provincial parks, conservation areas and endless outdoor activities like golf, hiking and watersports, youre just 25 minutes to Collingwood and 45 minutes to both Blue Mountain Resort and downtown Barrie. The bold blue siding, crisp white trim and mature tree-lined yard create standout curb appeal, while inside youll find a bright and generous open-concept kitchen, dining and living area ideal for entertaining and hosting large groups. With a layout that comfortably sleeps 18 or more and scenic water views from several rooms, this home is as functional as it is beautiful. Zoned R1, its perfect for large or multi-generational families or as an income-generating investment. Municipal services are in place, and a tenant currently pays rent for half the home, offering built-in value from day one. Don't miss your chance to own this rare Wasaga Beach gemwhether you're looking to invest, host, or simply relax by the water, this home has it all! (id:59911)
RE/MAX Hallmark Peggy Hill Group Realty
48 Haskell Crescent
Aurora, Ontario
A Wonderful Family Home Located On A Quiet Crescent In Aurora. This Home Is A Perfect Combination Of Timeless Elegance And -Some Modem Charm. Biggest House On The Street. Exceptionally Maintained Landscaping Front And Back And Finished With Stylishly Designed Interlock. Enter Through A Grand Foyer, Main Floor Living Room With An Electric Fireplace, Modern Dinning Room, Custom Office/ French Doors, Family Room With A Natural Fireplace. Enter Into Beautifully Designed Chefs Kitchen, Granite Countertops And Backsplash, Stainless Steel Appliances And An Amazing View Into A Gorgeous Backyard. Walk Out Into A Backyard Oasis With An Amazing Heated Pool, Water Slide And Jumping Board For The Whole Family To Have Fun. Composite Deck, Gazebo, And Stylish Interlock With Exterior Outdoor Lights, This Backyard Is A Perfect Place For Comfort And Relaxation Or Entertainment. Second Floor Has 3 Large Bedrooms With A Bathroom. A Huge Master Bedroom With Its Own Large Ensuite, Glass Shower, Jacuzzi And Sauna, Master Bedroom Walk-In Closet And Sitting Area. Large Basement With Its Own Bathroom. 2 Car Insulated Garage. This Family Home Has It All. (id:59911)
Forest Hill Real Estate Inc.
2406 - 7895 Jane Street W
Vaughan, Ontario
Welcome to 7895 Jane Street unit 2406, located on the 24th floor at The Met by Plazacorp. This 2 bed 2 bath corner unit is in pristine condition and truly a unique opportunity to own. Upgrades include: smooth ceiling, Quartz backsplash and countertops, Tiled kitchen floor, LED light fixtures/dimmer switches, Shower glass in both bathrooms and fresh paint throughout. Sit back and enjoy the ravine view from your balcony and watch this bustling new city scape thrive with unobstructed south facing views and no future development plans directly in front of you. Close to 407, 401, 400 walking distance from the Vaughan/TTC subway line, close to a multitude of big boxed stores, shops, restaurants and entertainment. (id:59911)
Century 21 Leading Edge Realty Inc.
516 - 39 Upper Duke Crescent
Markham, Ontario
Beautifully Updated One-Bedroom Condo in the Heart of Downtown Markham! Spacious and functional open-concept layout with 9-ft ceilings and large windows for plenty of natural light. Step out to a private balcony for a breath of fresh air. Renovated in 2023 with new flooring, modern kitchen cabinet, countertops, stylish backsplash, and upgraded washroom. Features stainless steel appliances(2023) and an eat-in kitchen with bar seating. Located in a quiet, high-demand neighbourhood close to VIVA transit, Cineplex, York University Markham Campus, restaurants, shops, and top-rated schools. Easy access to Hwy 407/404. Includes one parking and one locker. Move-in ready! (id:59911)
Homelife Landmark Realty Inc.
2 - 7 Larkfield Crescent
East Gwillimbury, Ontario
Brand new legal furnished basement, close to the 404 HWY, includes water/internet/1 parking space (extra parking space available), Ensuite laundry, separate entrance, close to all shopping/Costco, etc... (id:59911)
Century 21 Heritage Group Ltd.
205 - 6060 Highway 7 E
Markham, Ontario
Professional Office * Many Available Uses * Ideal for Financial Service * Lawyer * Accountant *Mortgage/Insurance Broker * Medical * Dental and Other Professionals * Move-In Condition * Well Maintained Building * Located on 2nd Floor * Building Fronts on Highway 7 * High Traffic Area *A Block Away from Main St, Markham * Easy Access to Public Transporation (id:59911)
Royal LePage Your Community Realty
203 - 39 New Delhi Drive
Markham, Ontario
Stunning 2-Bedroom + Den Condo with 2 Baths, Parking & Locker! Welcome to this beautifully finished and well-maintained 2-bedroom + large den condo in a prime location! With an open-concept kitchen featuring branded stainless steel appliances and granite countertops, this unit offers both style and functionality. The spacious living area is filled with natural light, thanks to its large windows and east exposure. The 9-foot ceilings enhance the open feel of the space. The primary bedroom includes a closet and ensuite bathroom, ensuring privacy and convenience. The large den can serve as a home office, guest space, or additional storage. Enjoy the convenience of ensuite laundry, along with a stacked washer and dryer. This condo comes with one underground parking spot and a locker for extra storage. Steps away from public transit and within walking distance to Costco, Shoppers Drug Mart, Home Depot, Canadian Tire, restaurants, and banks. Just 2 minutes to Hwy 407, making commuting easy! (id:59911)
RE/MAX Gold Realty Inc.
643 North Lake Road
Richmond Hill, Ontario
Built your Secluded dream Home Here! Rare Find Large Lot 75 x 150 in In Sought-After Lake Wilcox, Richmond Hill. A Short Walk To Lake Wilcox, Beach, Park, Community Center, School, Shopping, Highway Etc. "Sold For Land Value" only. The property has NO value. DO NOT Walk The Lot without Appointment. Property Is Being Sold As Is, Where-Is Basis. (id:59911)
Homelife New World Realty Inc.
1102 - 2800 Warden Avenue
Toronto, Ontario
Spacious Two-Bedroom Unit with a Unique "One-of-a-kind" Private Double Terrace. Monthly Fees include everything: All utilities and property taxes!! Huge 500+ Sq Ft Northeast Facing Terrace + 460 Sq Ft Southeast Facing Terrace. So many options for expanded use. Three sided views- North, East and South. Large Primary Bedroom with 4-piece ensuite bath and double closet. Big Laundry/Utility room for plenty of storage area. Desirable split bedroom layout offers both functionality and privacy. Wide Double-door in 2nd Bedroom for possible wheelchair access. 1089 sq ft plus over 950 sq ft of private outdoor space. Life Lease Seniors Residence Living 55 Yrs.+ Added Features include: Around The Clock Emergency Response. Onsite Hair Salon, Church, Beautiful Garden Areas, Restaurant, Security, Property Management. Plenty of Recreational Programs + Friendly and wonderful community living! **EXTRAS** Life Lease 55 Yrs + (strictly monitored) No Financing Is Possible. Monthly Fee amount includes Property taxes. (id:59911)
Real Estate Homeward
Lot 2 - 9 Franklin Crescent
Whitby, Ontario
Amazing Opportunity To Build Your Dream Home On A Private 1.64-Acre Lot In A Prestigious Estate Community. Ideal For Builders, Developers, Or Investors. Located In The Highly Desirable North Whitby Area, This Property Backs Onto The Scenic Lakeridge Links Golf Course, Offering Breathtaking Views And A Peaceful Atmosphere. Enjoy The Perfect Balance Of Tranquility, Luxury, And Convenience, With Easy Access To Major Highways (407 & 412), Top-Rated Schools, And The Future Location Of An Upcoming Hospital. This Rare Lot Combines Privacy And Accessibility, Providing The Ideal Setting For Your Custom Luxury Home. Dont Miss Out On This Incredible Opportunity! **EXTRAS** None (id:59911)
RE/MAX Realtron Ad Team Realty
1306 - 1695 Dersan Street
Pickering, Ontario
Welcome to a 1,381 Sq Ft Townhouse Unlike the Rest! This thoughtfully upgraded, sun-filled home offers a standout feature rare to findmain floor entry with direct garage access for ultimate convenience. South-facing and filled with natural light all day, this property boasts a spacious main floor living area perfect for relaxing or entertaining.Inside, youll notice premium upgrades throughout: wide-plank flooring that flows seamlessly with the staircase, a sleek iron picket staircase for a modern touch, a kitchen with quartz countertops, a stylish backsplash, stainless steel appliances including a built-in microwave, and a walk-out to a private balcony. A chic 2-piece powder room adds extra comfort for guests.Upstairs, youll find two generously sized bedrooms, each large enough to fit a queen bed comfortably. The primary suite features a private 3-piece ensuite and a second balconyyour own peaceful escape.Set in a newly built, nature-inspired community, youre just minutes from parks, conservation areas, the Pickering Golf Club, and all essential amenities. With easy access to Highways 407 and 401, commuting is a breeze.Whether you're a couple or a small family, this home is the perfect blend of space, style, and function. Dont miss your chance to be the very first to live in this beautifully upgraded, move-in-ready home. Book your private tour today! (id:59911)
RE/MAX Hallmark First Group Realty Ltd.
Bsmt - 1066 Keswick Court
Oshawa, Ontario
Welcome To This New Two-Bedroom Basement Suite For Lease! -Friendly Neighborhood In The Highly Desirable Community Of Pinecrest, This Home Offers Both Comfort And Convenience. The Suite Features A Separate Side Entrance And Is Located Next To A School, With Easy Access To Trails, Lights, And Has Been Freshly Painted Throughout. There Is Plenty Of Room For Storage, And Highway 401, Transit, And Shopping. This New Basement Unit Has Laminate Flooring, And LED Pot Living Room And Kitchen Provide A Spacious And Welcoming Atmosphere. Please Note, The Tenant Separate Laundry Is Available. Two Parking Spots Are Included . The Bright, Open-Concept Will Be Responsible For Paying 40% Of The Utilities. (id:59911)
Homelife/future Realty Inc.
7 & 8 - 3390 Midland Avenue
Toronto, Ontario
Excellent Busy Location, Well Maintained Commercial Condo Unit. TTC Right At The Doors.Currently Tenant to Well Known Established Real Estate Office, Same Tenant Over 20 Years ! Tenant is Flexible Can leave or stay. Great For Investment Or Own Use. Unit Has Direct Exposure to Street, Great for Signage. Designated Parking Spot, Ample Visitors Parking ** Monthly Condo fee: $1671.38 (total, HST included)** (id:59911)
RE/MAX Atrium Home Realty
821 Mary Street
Oshawa, Ontario
Truly A Must See Stunning Detached Home! This Newly Renovated 4 Bedroom, Plus 1 Den Home Is Complete With Formal Living Room, Dining Room, Laundry Room And Kitchen With Walk Out To Patio. This Home Comes With 4 Generous Bedrooms Plus 1 Den, Complete With Two 3Pc. Bathrooms. Modern Kitchen And Stainless Steel Appliances ***Fridge, Stove, Washer And Dryer***. Parking Is Included. Located In A Very Quiet Well Established North Oshawa Neighborhood, It Is Just Steps Away From Durham Transit Routes. (id:59911)
RE/MAX Rouge River Realty Ltd.
307 - 90 Orchid Place Drive
Toronto, Ontario
Perfect For First Time Home buyer Stacked Townhome In An Amazing Location, Featuring 2 Bedrooms, 2 Bathrooms, 1 Parking And 1 Locker. This Open Concept Design Kitchen With Granite Countertops, Stainless Steel Appliances. Master Bedroom W/Private Balcony. Private Unique Roof Top Terrace which is Perfect For Summer Bbq & Entertainment. Close To Hwy 401, Scarborough Town Centre, Centennial Collage, Supermarkets, Library And Many More Amenities. **EXTRAS** Stainless Steel Fridge, Stove, Built In Dishwasher & Built In Microwave. Stacked Washer & Dryer. Broadloom Where Laid, All existing window coverings, All Electrical Light Fixtures. (id:59911)
Homelife New World Realty Inc.
44 Waverley Road
Toronto, Ontario
Nestled in Toronto's prestigious Beach neighbourhood, Step to WOODBINE BEACH, Meticulously custom-built to the highest standards, epitomizes luxurious living and refined elegance. Open-concept layout, where natural light is abundant. The main level features a sophisticated living area with soaring ceilings and custom millwork that exudes timeless charm. Sate-of-the-art chefs kitchen awaits, complete with top-of-the-line Sub-Zero and Wolf appliances and a stunning quartz island that serves as both a culinary workspace and a gathering spot for family and friends. Retreat to the sumptuous primary suite, a true sanctuary, Juliette balcony for that fresh beach air. with its array of shops, cafes, and restaurants, and recreation, biking and tennis. You have ALL KINDS FUN at your doorsteps (id:59911)
RE/MAX Excel Realty Ltd.
935 Scotland Street
Centre Wellington, Ontario
Situated on a beautifully treed 2 acre oasis right on the edge of town , this character home and property itself offers a lot of potential and possibilities. The main house at the front was built in 1911, which was seamlessly added onto the original homestead built in the 1850's. Almost 3000 square feet of finished living space, currently configured with 4 bedrooms and 3 bathrooms. Large principal rooms. Be sure to check out the online floorplans and virtual tour. The huge windows and original wood trim, beams and wood floors - well , let's just say they don't build them like this anymore. Definitely one you have to see in person to appreciate. Detached garage. Brand new heat pump heating/cooling. There is even high speed fibre optic internet here. Property will also be of interest to investors and developers. (id:59911)
Royal LePage Royal City Realty
2111 - 771 Yonge Street
Toronto, Ontario
Brand New Adagio (going through final construction stages) - 450 sqft Studio Unit With Full bathrooms - Nestled In The Vibrant Heart Of Yorkville Exquisitely Crafted By Giannone Petricone & Associates, Adagio Soars 29 Stories At The Prestigious Corner Of Yonge & Bloor. (id:59911)
RE/MAX Urban Toronto Team Realty Inc.
703 - 386 Yonge Street
Toronto, Ontario
Spacious One+ Den Unit At Luxury Aura Condo. With Unobstructed East View. Hardwood Floor Throughout. Great Amenities: 40,000Sq.Ft. 'Hard Candy' Fitness Facility. Direct Underground Access To Ttc. Steps To Eaton Centre, University Of Toronto/Ryerson University, Fine Restaurant And Much More. Students Are Welcome. **EXTRAS** Tainless Steel Fridge, Stove, Microwave/Hood, Dishwasher, Front Load Laundry Washer & Dryer, Window Coverings (id:59911)
Homelife New World Realty Inc.
80 Bideford Avenue
Toronto, Ontario
Magnificent Armour Heights Opportunity! Designed By Famed Urbanscape Architect. Plans for 5,350 Sq Ft Of Living Area Featuring 4+1 Bedrooms, Elevator To All Levels, An Entertainer's Kitchen With A Walk-In Pantry, Multiple Fireplaces, gorgeous Primary Suite w/Walk-In Closet And Lavish 6 Piece Ensuite, An Upper And Lower Level Gym or hobby area. Creatively Designed With A Bedroom On The Mezzanine Level Providing A 3-Storey-Like Ambiance and privacy. Lower Level Nanny's Room With Ensuite, Gym, Recreational Room With Bar, Bathroom, And Additional Storage. The Tranquil Exterior design for A Pool And Covered Sitting Areas. Steps To Highways, Restaurants, Schools, Shops And Parks. (id:59911)
RE/MAX Realtron Barry Cohen Homes Inc.
1806 - 771 Yonge Street
Toronto, Ontario
Brand New Adagio (going through final construction stages) - 771 Sq Ft 2 Bed and 2 bathrooms - Nestled In The Vibrant Heart Of Yorkville Exquisitely Crafted By Giannone Petricone & Associates, Adagio Soars 29 Stories At The Prestigious Corner Of Yonge & Bloor. (id:59911)
RE/MAX Urban Toronto Team Realty Inc.
