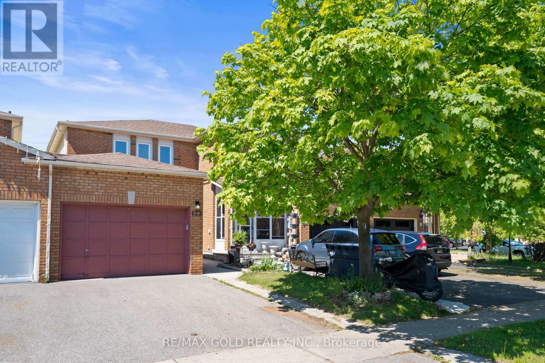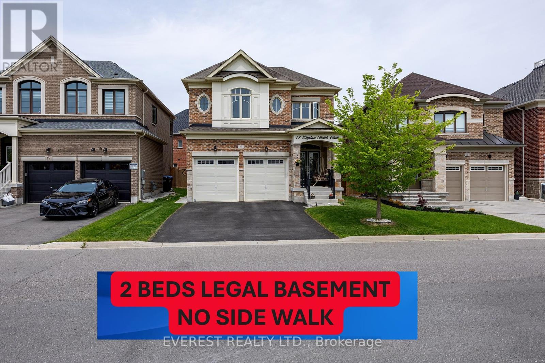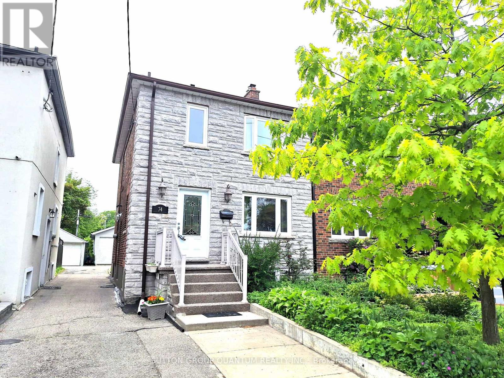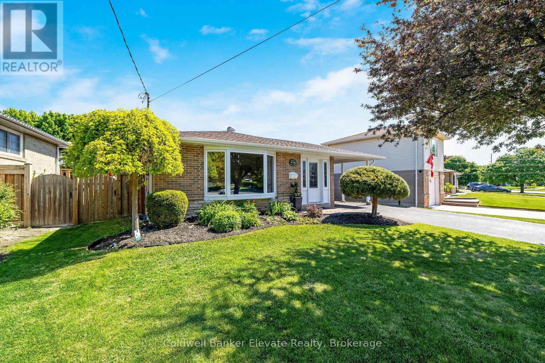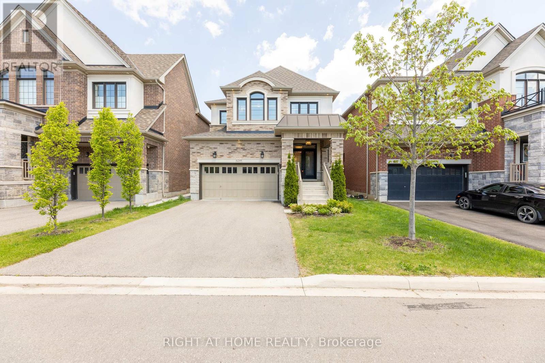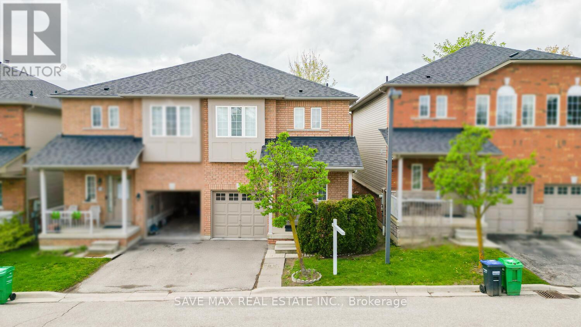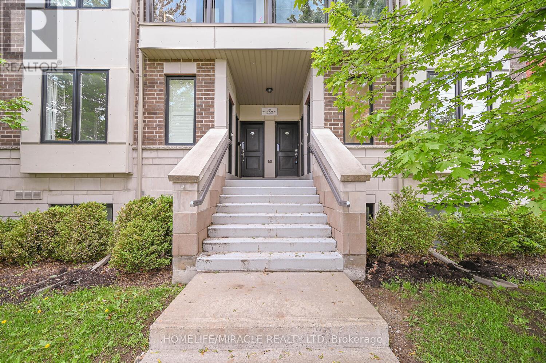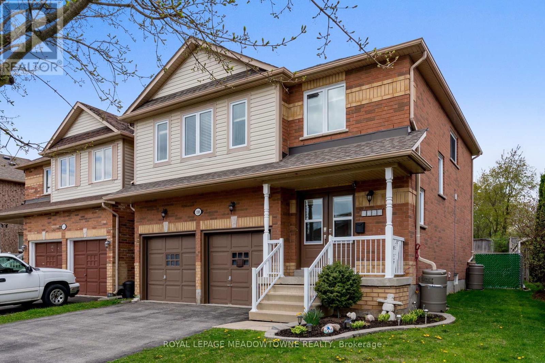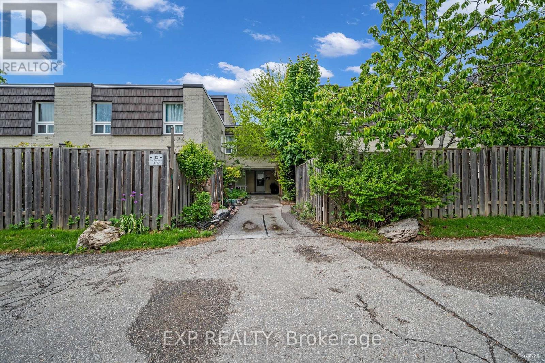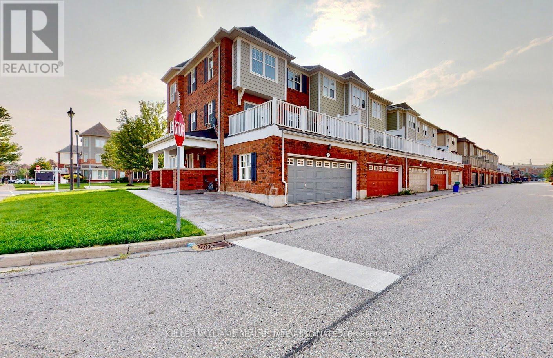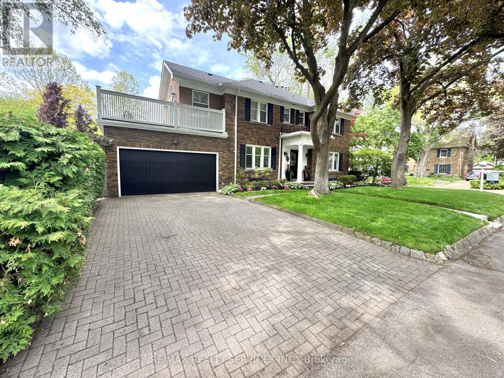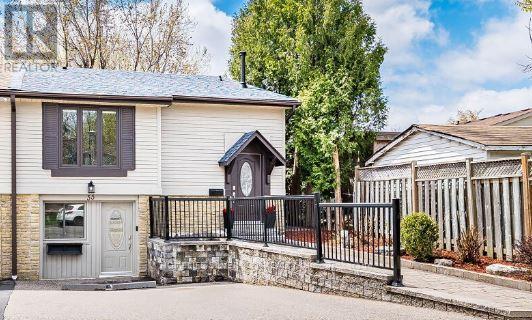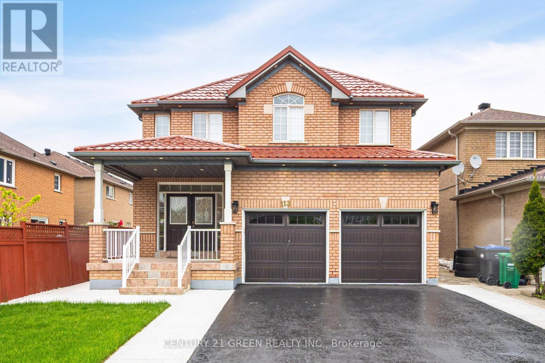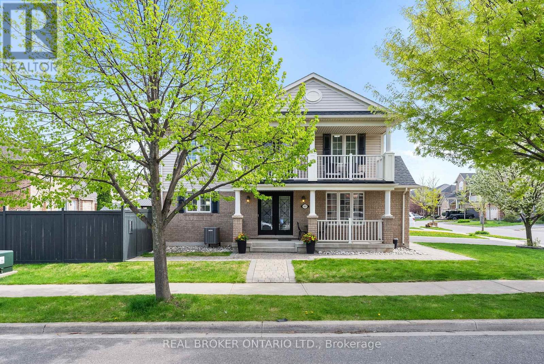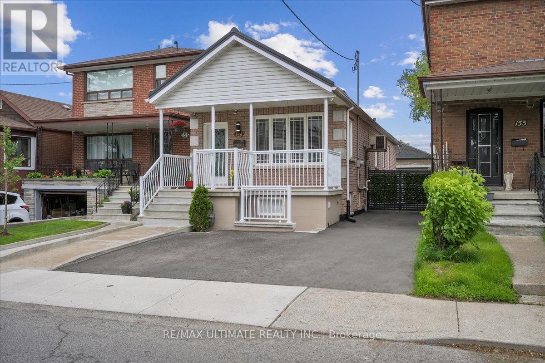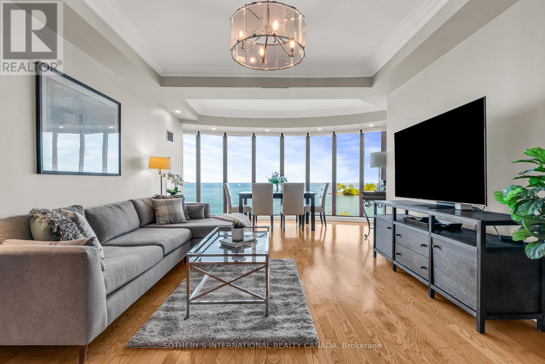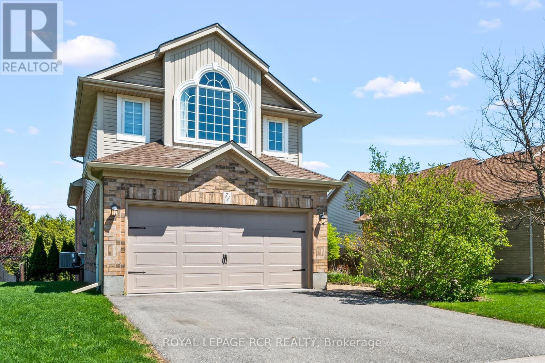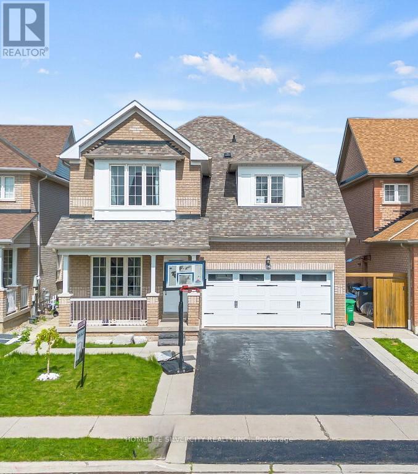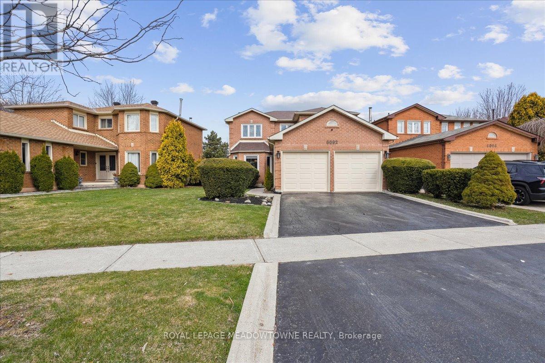123 Tulip Drive
Brampton, Ontario
Welcome to this beautifully renovated 3-bedroom, 4-washroom townhouse offering modern living in a convenient location. Featuring a bright and open main floor, updated kitchen, and stylish finishes throughout. The finished basement apartment provides additional living space or great rental potential. Located just minutes from schools, college, and transit, this home is perfect for families, students, or investors. Move-in ready and packed with valuedont miss out! LG Appliances 2025, Patio Door 2025, Garage Exterior Door to backyard 2025, AC 2024 (id:59911)
RE/MAX Gold Realty Inc.
17 Elysian Field Circle E
Brampton, Ontario
Stunning Kaneff Home on a Premium Lot in Prestigious Bram West. Welcome to this beautifully designed, fully upgraded 4+2 bedroom, 5-bathroom detached home nestled in the desirable Bram West community. Built 2020, this meticulously maintained residence sits on a premium lot with a striking stone façade, double-door entry, and no sidewalk out front, allowing for a total of 6-car parking (2 in the garage, 4 on the driveway).Boasting over $200K in upgrades, the home features soaring 9-foot ceilings on both the main and second floors, smooth ceilings on the main level, pot lights in the family & Living room, breakfast area, and custom California shutters in the main floor. The open-concept layout is perfect for both daily living and entertaining, with large windows offering an abundance of natural light. The main level showcases elegant hardwood flooring , a spacious family room with a gas fireplace, and a modern kitchen with granite countertops, a large island, porcelain tile flooring, backsplash, stainless steel appliances, and a gas stove. Upstairs, the generously sized primary suite includes a walk-in closet and a luxurious ensuite with a Jack & Jill shower. All secondary bedrooms are well-sized with ample closet space. The LEGAL BASEMENT APARTMENT, built by the builder and registered as a two-unit dwelling, features a separate entrance, two additional bedrooms with walk-in closets, and a full kitchen. perfect for rental income or multi-generational living. Enjoy a private, spacious backyard ready for your personal touch. Two separate laundries. Located in a quiet and growing neighborhood, this home offers a park view at the front and is just steps from a playground, banks, plazas with shops, restaurants, daycare, medical facilities, and grocery stores. Easy access to top-rated schools, places of worship, golf courses, and major highways (401 & 407). This exceptional home truly has it all space, style, functionality, and location. Don't miss this opportunity! (id:59911)
Everest Realty Ltd.
74 Cliff Street
Toronto, Ontario
*** G O R G E O U S *** Immaculate, Don't Miss Out. Lovely Bright, Open & Spacious, Beautifully Finished Family Home. Featuring 3+1 Bedrooms, 1+1 Bathrooms; Dedicated Dining Area, Fantastic Open Concept Plan. Boasts Hardwood Floors, Pot Lights, Steel Appliances. Just Ready To Move In. Large Backyard. Separate Entrance To Professionally Finished Basement With 3 Pc Bathroom, 1 Bedroom For Extended Or Generational Families. Or Modify For possible In-Law Suite. Great Location! TTC Just Around The Corner, School Across The Street, Shopping & Park. (id:59911)
Sutton Group Quantum Realty Inc.
183 Delrex Boulevard
Halton Hills, Ontario
Welcome to the best of bungalow living in the family-friendly Delrex neighbourhood - conveniently located right in the heart of Georgetown. This beautifully maintained and updated 3+1 bedroom, 2-bath home is completely move-in-ready and ideal for those seeking the ease of a single-level home, making it perfect for young families and downsizers alike. Step into the open living and dining area, through to the custom-designed kitchen, outfitted with high-end stainless steel appliances, sleek granite countertops, and crisp white cabinetry - this kitchen is a showstopper! Three well-sized bedrooms and a four-piece family bathroom mean plenty of space for the family on the main level. Downstairs, the fully finished basement offers a generous rec room complete with a cozy fireplace and party-ready wet bar, plus an additional bedroom and bathroom - ideal for guests, teens, or even in-law potential. Outside, your private retreat awaits. Set on an extra-deep, landscaped lot lined by mature trees, the backyard is an entertainer's dream. Enjoy summers spent poolside in the large inground pool, or relax on the patio with a good book. Practical features abound, including a 4-car driveway plus a covered carport. All of this in a walkable location just minutes to great schools, parks, the Georgetown Mall, and the Hungry Hollow Ravine trail system. Whether you're just starting out or settling down, this Delrex gem delivers everything you've been waiting for! (id:59911)
Coldwell Banker Elevate Realty
3152 Goodyear Road
Burlington, Ontario
Welcome to this stunning 3060 sqft home located in the highly desirable Alton Village community. Step inside to discover a spacious main floor featuring soaring ceilings, gleaming hardwood floors, and a chef-inspired kitchen with a massive island, quartz countertops, and high-end stainless steel appliances. The open-concept great room is flooded with natural light from expansive windows. Convenience is key with the laundry room located on the second floor, easily accessible to all bedrooms. Upstairs, you'll find four generously sized bedrooms, perfect for family living. The primary bedroom features a luxurious 5 piece ensuite, and walk-in closet. The third-floor loft offers endless possibilitiesidealfor an office, playroom, or extra living space. The basement remains unfinished, offering plenty of potential to customize. Ideally located nearschools, parks, public transit, and major highways. Book a showing today! (id:59911)
RE/MAX Escarpment Realty Inc.
1235 Mcphedran Point
Milton, Ontario
A Gorgeous 4 Br Home! Upgraded All Throughout. 9Ft Ceilings, Wire Brushed Oak Hardwood Floors, Pot Lights And Smooth Ceilings On The Main Floor. White Maple Kitchen Cabinets, Carrara Marble Backsplash, Soft Close Drawers And A Waterfall Quartz Island. Custom Hunter Douglas Window Coverings And Wood California Shutters. Gorgeous Primary Ensuite With Free-Standing Tub And Separate Glass Shower. Two Separate Walk In Closets! Garage Has Cabinetry, Loft Storage and a Work Bench. Low Maintenance Landscaping In The Back And Front Yard. Upgraded Light Fixtures Throughout. This Home Is Truly Move In Ready. **Some Photos are Virtually Staged** (id:59911)
Right At Home Realty
18 - 2270 Britania Road W
Mississauga, Ontario
Beautiful 3-Bedroom Semi-Detached Home in the Desirable Streetsville Community and Top-Ranked Vista Heights School District! Minutes from all amenities, Heartland town centre. This bright and spacious home features 9 ft ceilings on the main floor with an open-concept living and dining area, elegant hardwood flooring, LED pot lights, and Cat 6 wiring for cable and internet throughout. The modern kitchen includes a stylish backsplash and breakfast bar. Both the primary and second bedrooms offer walk-in closets. The professionally finished basement boasts upgraded windows and an inside entry from the garage. Conveniently located near Highways 401, 403, 407, GO Station, and public transit (id:59911)
Save Max Real Estate Inc.
1169 Ewing Crescent
Mississauga, Ontario
Beautifully Maintained And Tastefully Renovated 4-Bedroom Center Hall Plan. Home Features, A Huge Sun Filled Kitchen With Breakfast Bar And An Enormous Amount Of Storage, Walks Out To A Large Deck Overlooking Mature Garden. Gleaming Hardwood Floors Throughout And Windows Galore, Makes This Feel Good Home A Cheerful And Relaxing Oasis To Come Home To. Glorious Light Filled Basement Feels Like A Main Floor. Walks Out To A Large Protected Deck And Lush Garden. Close To All Amenities Schools, (Both Catholic And Public) Heartland Shopping Center, Rivergrove Community Center, And Hiking Trails. Its Close Access To The 401 At Mavis Rd Makes It A Convenient Location. Public Open House Saturday June 7 2025, 2-4 PM (id:59911)
RE/MAX Ultimate Realty Inc.
114 - 256 Royal York Road
Toronto, Ontario
The Royal York! Prestigious Urban Towns Nestled in the heart of vibrant Mimico, steps to LAKE Ontario, Mimico GO Station & TTC, top rated schools, parks, major grocery stores, rec centres & Toronto Public library; surrounded by lively restaurants, bars, & cafes, easy access to Gardiner/QEW & HWY 427. Enjoy everything at your fingertips making commute in all directions a breeze. The perfect balance between work, live, & play! Presenting this young, corner stacked town offering 2 beds, 2 baths, over 1000sqft of LOW-maintenance single-level living space w/ parking. Calling all first-time home buyers & buyers looking to downsize! Bright naturally-lit foyer presents open-concept versatile layout. Large front living room ideal for family entertainment with an abundance of windows providing North & East exposure. *Hardwood flooring thru-out the common areas* Formal dining space precisely designed for buyers looking to host. Eat-in family style kitchen upgraded w/ tall custom cabinetry, quartz counters, SS appliances, Dedicated Walk-in pantry, & breakfast bar. Venture down the hall past the convenient ensuite laundry to the cozy Primary bed w/ walk-through closet into 3-pc hotel style ensuite & private patio balcony exhibiting peaceful views of the courtyard great for kids & pets alike. Spacious 2nd bedroom excellent for home office, childrens bedroom, guest accommodation & much more! RARE opportunity to purchase a spacious 2 bed townhouse in PRIME location. Must See! (id:59911)
Homelife/miracle Realty Ltd
110 Mowat Crescent
Halton Hills, Ontario
Welcome to your next family haven where comfort, style, and everyday functionality come together. Tucked away in a sought-after neighbourhood, this meticulously cared-for home offers warmth and versatility from top to bottom. A double heated garage adds year-round convenience, ideal for winter mornings, extra storage, or your dream workshop. The main floor invites you in with a spacious, updated kitchen that opens directly to the backyard, perfect for indoor-outdoor living. The cozy family room features rich hardwood floors, and the main-floor laundry adds everyday ease. Upstairs, hardwood floors continue throughout three generously sized bedrooms. The expansive primary suite offers a private ensuite, creating the perfect space to relax and recharge. A flexible bonus area on this level is ideal for a home office, reading nook, or kids play space. Downstairs, the fully finished basement extends your living space with a large recreation room and an additional bathroom ready for movie nights, game days, or hosting guests. Step outside to your private backyard retreat. Enjoy the hot tub overlooking a pool-sized yard full of potential and make the most of the powered 12x16 shed/workshop, a perfect space for projects or extra storage. Just a short walk to schools, parks, and the vibrant shops and cafés of Main Street, this home offers the perfect blend of location, lifestyle, and room to grow. (id:59911)
Royal LePage Meadowtowne Realty
14 - 33 Four Winds Drive
Toronto, Ontario
Large and well-maintained 4-bedroom townhouse offering over 1,500 sqft. of living space. Prime location just a 5 minutes walk to York University, Finch West Subway Station, and the upcoming LRT. Bright and functional layout with walkout from the living room to a private backyard. Finished basement with upgraded kitchen and bathroom. Basement bedroom has a window for natural light. Maintenance fees include: Furnace, Central Air Conditioning, Cable, and Internet offering excellent value and convenience. Ideal for families, students, or investors looking for a great opportunity in a rapidly growing area. (id:59911)
Exp Realty
679 Holly Avenue
Milton, Ontario
Welcome to one of a few Corner freehold townhomes with a 2-car garage & total of 4-car parking with lots of sunlight! nestled in the prestigious Coats Neighborhood with parks, school, ease of transit, minutes away from the hospital, and much more. The Practical layout is highlighted by pot lights throughout the entire house with separate Living and Family rooms, 3 bedrooms, main floor laundry, and spacious rooftop deck to enjoy your family BBQ. Updates to the home - Roof (2020) , Furnace (2022), A/C unit (2021) (id:59911)
Keller Williams Real Estate Associates
80 Jackson Avenue
Toronto, Ontario
Nestled in Toronto's prestigious neighbourhood of "The Kingsway", sitting on a quiet street just off The Kingsway (South of Dundas), is this timeless and elegant centre-hall home exuding the classic craftsmanship of the late 1930's. The impressive corner lot offers privacy with mature trees and evergreen fence hiding a tranquil backyard setting with an inground pool and plenty of space to bask in the sun and entertain your guests. The attached two-car garage and private double driveway offer more convenience. Inside, you will be charmed by the elegance of intricate millwork and traditional yet functional layout of approximately 2,300 sq. ft. including a formal dining room, spacious living room with fireplace and a separate office/den with second fireplace. The kitchen offers ample cabinetry and counter space, and is perfect for quiet casual dining or hosting your entire family for the holidays. The eat-in kitchen "greenhouse" drenches the space in abundance of light. Upstairs, the primary suite includes a three-piece ensuite with heated floors along with a dressing room with built -in closets. The impressive second bedroom offers a walk-out to a large balcony above the garage, perfect for relaxing in the sunshine with a coffee and a book. Third bedroom and a four-piece shared bathroom with heated floors round out the second floor. The finished basement continues to dazzle with lots of space for family relaxing and entertaining. It features a family room with a third fireplace, a wet bar with a beverage fridge, a rec room with a pool table, a wine cellar and a three-piece bathroom with heated floors. This coveted location is walking-distance to vibrant restaurants and shops of Bloor Street West, Royal York subway station, trails and is within the City's finest school catchment of Etobicoke Collegiate Institute and Lambton-Kingsway Jr Middle school (id:59911)
RE/MAX Realty Services Inc.
53 Charters Road W
Brampton, Ontario
Welcome to this beautifully renovated 5-bedroom home, offering 1,935 square feet of finished living space, including a legally finished walk-out basement perfect for families, investors, or first-time buyers. Located on a quiet, family-friendly street in a highly desirable neighborhood, this move-in-ready property combines style, space, and flexibility. Its prime location provides convenient access to major highways, top-rated schools, parks, and shopping, making it an ideal setting for both comfort and community living. The thoughtfully designed layout features a total of five bedrooms, including a bright and spacious two-bedroom basement suite. This fully separate unit is ideal for extended family, rental income, or added privacy and includes an eat-in kitchen, fresh paint, new baseboards, and shared but separate laundry facilities. Numerous upgrades throughout the home ensure long-term peace of mind, including a new roof (July 2023), a furnace (approximately 4 years old), A/C unit (2017), upgraded electrical panel (approximately 7 years old), added insulation, and updated windows and doors (2013). The main floor boasts a sleek modern kitchen with quartz countertops, stainless steel appliances, and stylish contemporary finishes. Curb appeal is second to none, thanks to professional landscaping, striking brickwork, and custom railings. The private backyard serves as a perfect outdoor retreat, complete with a fireplace and barbecue area-ideal for entertaining guests or relaxing with family. This property also presents an excellent opportunity for investors, with the current owner open to a rent-back agreement, offering immediate rental income. First-time buyers can benefit from the legally finished basement to help with mortgage qualification, and government grants for first-time homeowners may also be available. With its combination of quality upgrades, thoughtful design, and strong income potential, this home is truly a rare find. (id:59911)
Homelife Silvercity Realty Inc.
68 - 250 Sunny Meadow Boulevard S
Brampton, Ontario
This meticulously upgraded townhouse boasts a prime location, featuring a street-facing bungalow-style design with two bedrooms and two bathrooms. Carpet-free and boasting an bright open-concept kitchen and living area, the home features quartz countertops, stainless steel appliances, motorized blinds in the living room and tons of smart features. Step outside to enjoy your private patio and garden space. The spacious primary bedroom is equipped with a luxurious four-piece en-suite bathroom and a large walk-in closet. Designed for comfort and functionality, the home includes two generous built-in storage spaces, additional custom storage, and direct interior access from the garage with epoxy flooring. The townhouse conveniently includes two parking spaces, one garage and one outdoor. Located just steps from a childrens playground and within walking distance of parks, schools, shopping plaza, transit, and more, this move-in-ready townhouse seamlessly combines stylish living with everyday convenience.**Smart features include a Chamberlain MyQ garage opener, Google Nest Protect, Ecobee Thermostat, Smart Toilet, Smart Stove, and Smart Door locks. (id:59911)
RE/MAX Gold Realty Inc.
208 - 1100 Briar Hill Avenue
Toronto, Ontario
Tired of Shoe Box High Rise Condos? Looking For A Neighbourhood Feel at a Condo Price? Look No Further Than Briar Hill Towns! This Lovely Condo Townhouse Offers The Convenience Of Condo Living While Being Situated in a Mature Neighbourhood with a Community Feel and Great School Districts. Once Inside This End Unit Townhome You Will Be Greeted by 770 Sqft of Modern Living Space Featuring and Open Concept Layout Which Flows From The Living, Dining, and Kitchen Spaces. This Townhome Features Two Spacious Bedrooms, with the Primary Having Multiple Windows For Additional Natural Light. The Unit Also Has It's Own Private Patio Space and YES BBQ's Are Permitted! Located a Short 15 Min Walk To TTC Subway Line One, Steps From Schools, Transit, and More! You Will Love Living In This Beautiful Townhome and Amazing Community! (id:59911)
Exp Realty
113 Sunny Meadow Boulevard
Brampton, Ontario
Welcome to Your Dream Home in a Prime Location! This stunning, carpet-free home offers a perfect blend of elegance, functionality, and versatility ideal for families, multi- generational living, or income potential. Boasting 4 spacious bedrooms on the upper level and a professionally finished basement with 3 additional bedrooms, this home provides ample space for every lifestyle. Step through the grand double-door entry into a bright and inviting main floor featuring a formal living and dining area perfect for hosting family gatherings and entertaining guests. The spacious family room, highlighted by a cozy gas fireplace, invites you to relax and unwind. The gourmet kitchen is a chefs dream, showcasing extended quartz countertops, stainless steel appliances, and plenty of cabinetry. Upstairs, you' ll find 4 generously sized bedrooms with hardwood flooring, including a luxurious primary suite with his-and-hers closets and a 5-piece ensuite bath. The fully finished basement offers 3 additional bedrooms, an upgraded kitchen, and ample living space ideal for extended family or rental opportunities. Additional features include: Metal roof stylish, durable, and low-maintenance, Pot lights throughout, Abundant natural light in every room. This home exudes true pride of ownership and offers everything a modern family needs, in a fantastic, family-friendly location. Don't miss out this is a must-see property! (id:59911)
Century 21 Green Realty Inc.
157 Fandango Drive
Brampton, Ontario
A Beautiful Detached - Rare North-East Facing Home on a Premium Corner Lot in the Highly Sought-After Credit Valley Community. This home features 4+1 bedroom, 4 bathroom with a bright, functional layout filled with natural light and high-end finishes throughout, including premium hardwood floors (no carpet), pot lights, and fresh paint. Features separate living and family rooms, and a gourmet kitchen with quartz countertops, backsplash, white cabinetry, stainless steel appliances. A dedicated breakfast area with walkout to an extra-deep backyard ideal for entertaining or relaxing. The upper level boasts four generous bedrooms, including a luxurious primary suite with spa-like ensuite and walk-in closet, plus a large balcony accessible from both the main and second levels. The professionally finished basement includes a spacious rec room with fireplace, a private bedroom, and a full bathperfect for in-laws, guests, or potential rental income. With parking for 6 vehicles, and ideally located within walking distance to Mount Pleasant GO Station, top-rated schools, parks, shopping, and minutes to Hwy 407 & 401. Welcome to 157 Fandango Drivean exceptional home in one of Bramptons finest communities. (id:59911)
Real Broker Ontario Ltd.
153 Aileen Avenue
Toronto, Ontario
Fantastic detached brick bungalow in great family neighbourhood! 73 walk score. Upgrades galore! Larger than it looks, 950 square feet on the main floor plus basement. Rare main floor washroom. Modern kitchen with granite counter and stainless steel appliances. Lots of storage with numerous closets. Seller willing to enclose stairs in basement if desired. Basement bedroom has rough-in for another laundry. Shared laundry in basement can be easily converted into washroom. Recent upgrades include main floor and basement washroom, basement kitchen, upgraded attic insulation, waterproofed west side foundation wall, and re-paved driveway all in 2024. Long lasting metal roof which is approximately 8 years old. 3/4" copper water main. Rough-in for central vacuum and dishwasher on main floor. Awesome wood deck off the kitchen measuring 14x12 feet, perfect for Summer BBQ's and relaxing. Incredible garage! 20 feet x 22 feet 5 inches. 450 square feet. Complete with gas heater, epoxy floor, fully insulated with spray foam, drywalled, pot lights, bar, huge mezzanine for storage with over 6 foot height. Separate breaker panel. Rough-in for water and drains. garden suite potential. 16 foot garage door and separate man door. Long private driveway for lots of parking and privacy. Walk to TTC, schools, shopping. parks, restaurants, etc... Shorty drive to HWY 401. Don't miss this opportunity! (id:59911)
RE/MAX Ultimate Realty Inc.
818 - 2095 Lake Shore Boulevard W
Toronto, Ontario
Experience the pinnacle of waterfront living at this exceptional suite in the prestigious Waterford Residences. Perfectly positioned along the shores of Lake Ontario, this luxurious home offers unobstructed, panoramic lake views from the main living area and both bedrooms, allowing you to wake up and fall asleep to the calming rhythm of the water. Step inside to a beautifully updated interior, thoughtfully designed with high-end finishes and an emphasis on timeless elegance and functionality. The open-concept living and dining areas are flooded with natural light, seamlessly blending modern comfort with stunning natural surroundings. Enjoy sweeping views of the lake from every vantage point and an effortless indoor-outdoor lifestyle with a walk-out to a private balcony directly from the primary bedroom the perfect spot for your morning coffee or evening retreat. The gourmet kitchen is a culinary dream, featuring custom cherry cabinetry, top-of-the-line appliances, an expansive island for meal prep and casual dining, and abundant storage throughout. Custom millwork, premium flooring, and elegant lighting choices further enhance there fined aesthetic. The spacious primary suite is a serene escape with spa-like amenities: a deep soaking tub, glass-enclosed shower, and extensive custom built-in solutions. The second bedroom is equally inviting and well-appointed, with the same unobstructed lake view. Just steps from the lake, Martin Goodman Trail, and the Humber Bay Parks, this is resort-style living in one of Toronto's most sought-after waterfront communities. Whether you're entertaining, working from home, or simply soaking in the ever-changing lake views, this residence offers a lifestyle of refined ease and natural beauty. Spacious ensuite Laundry complete with full size washer/dryer, storage closet, built in cabinetry and laundry sink. (id:59911)
Sotheby's International Realty Canada
71 Hunter Road
Orangeville, Ontario
Nestled in a family-friendly area with convenient access to schools, parks, and local amenities, 71 Hunter Road is a true gem with approximately 2,549 sqft of total living space that seamlessly blends style and practicality. The open-concept main floor sets the stage with warm hardwood floors and a bright, welcoming living area. The dining space connects effortlessly to the updated kitchen, boasting stainless steel appliances, sleek countertops, ample cabinetry, and a stylish backsplash. With direct access to a raised deck, the kitchen is perfectly suited for both casual family meals and entertaining. This level also features two comfortable bedrooms, each thoughtfully designed to provide privacy and relaxation for family members or guests. Upstairs, the expansive primary bedroom serves as a serene retreat, with large windows that flood the space with natural light. Custom built-in wardrobes maximize storage, while the walk-in closet and 3-piece ensuite add to its appeal. The fully finished lower level caters to both leisure and functionality. A cozy family room invites you to unwind, while a versatile fourth bedroom, currently utilized as a home office, provides space for work or study. Families will especially appreciate the unique recreation room, complete with a private rock wall and jungle gym, offering endless fun for children. The outdoor space is equally impressive. The deck is perfect for hosting summer gatherings, and the sparkling saltwater inground pool promises endless enjoyment. With no neighbours behind and low maintenance landscaping, the backyard offers a peaceful and private escape. (id:59911)
Royal LePage Rcr Realty
98 Masters Green Crescent
Brampton, Ontario
Welcome To Snelgrove Neighborhood ! A Beautiful Meticulously Maintained Detached Home With 4+2 Bedrooms & 4 Bathrooms! True Pride Of Ownership! Features 9 Ft Ceilings On The Main Floor. Master Bedroom with upgraded 4-Piece Ensuite. Upgraded New Oakwood Kitchen cabinets & countertops(2024) with newer Appliances; 3 Other good sized Bedrooms. Hardwood Floor throughout except Stairs. Freshly painted with Neutral Colors; Huge backyard with IPE Wood Deck & Gazebo. Finished Basement With In-law suite potential having separate side entrance; 3-Piece Bathroom and 2 good sized bedrooms. Extra storage shelves in garage. Excellent schools; Steps to everything: groceries, banks, restaurants and Highways And Much More! UPGRADES: Approx. $100k 2025 1. Paint - including doors, windows and trims2024 2. Oak wood Kitchen cabinets 3. Appliances except Fridge2023 4. Gutters replaced.2022 5. New Insulated Garage Door (Insulated R16 ) 6. Hot Water Tank2020-2021 7. Roof Shingles 8. Furnace 9. Hardwood Flooring 10. Pot Lights 11. Security Cameras. (id:59911)
Homelife Silvercity Realty Inc.
7178 Black Walnut Trail
Mississauga, Ontario
Welcome to 7178 Black Walnut Trail where traditional elegance meets modern functionality. This all brick two story home is located in a highly desirable section of Lisgar community and backs on to a protected greenspace/creek. An amazing layout offers a large open foyer, formal living and dining rooms, open concept family room with a double sided gas fireplace, built-in shelving and soaring vaulted ceilings, huge family sized eat-in kitchen with stainless steel appliances, pendant lighting, under cabinet central vacuum kick plate and a walkout to private backyard, main floor mud room with inside access to garage. Huge primary bedroom retreat with large windows, 5 piece ensuit bath and tons of closet space. Newly professionally finished basement with full 3 piece bathroom, large rec room, separate office/bedroom and custom built wet bar, could easily be converted to an in-law/nanny suite. Recent updates include; re-shingled roof (approx. 10yrs), natural gas furnace (approx. 6yrs), front door, back sliding door and garage doors replaced (approx. 4 yrs), driveway repaved (approx. 2 yrs), stainless steel kitchen appliances replaced less than 2 years ago. Main floor and basement have been recently painted in neutral colours. Walking distance to Lisgar GO Station, schools and shopping. Easy highway access. Enjoy warm summer nights in the private backyard equipped mature landscaping and custom multi level deck with built-in seating, an entertainers dream. (id:59911)
Mincom Solutions Realty Inc.
6092 Osprey Boulevard
Mississauga, Ontario
Welcome to this beautifully maintained home in the heart of Lisgar, one of Mississaugas most desirable family-friendly neighbourhoods. Backing onto green-space with no rear neighbours, this property offers peace, privacy, and a picturesque setting rarely found in the city. Ideal for growing families, this home features four spacious bedrooms upstairs, including a generous primary retreat with a large ensuite, plus a second full bath to easily accommodate busy mornings. The layout provides room to grow, play, study, and work in comfort and style. If you're a professional working from home, the quiet surroundings, multiple bedrooms, and finished basement offer ample space for dedicated offices or studios making work-life balance truly attainable. For entertainers, the open-concept main floor flows beautifully from the formal living and dining rooms to a cozy family room, bright breakfast nook, and an upgraded kitchen with quartz countertops perfect for hosting everything from elegant dinners to casual get-togethers. Step outside to the large backyard deck with a retractable awning and enjoy barbecues overlooking the trees and nature trails beyond. The fully finished basement features a stylish bar and additional washroom, creating an ideal space for movie nights, game days, or overnight guests. Basement apartment potential. With a two-car garage, new tile flooring, and close proximity to top schools, parks, shopping, and Lisgar GO Station, this home checks every box. Both furnace and hot water tank are less than 1 year old. Quick access to Highways 401, 403 & 407 makes commuting a breeze. Nearby amenities include big box stores, restaurants, transit, walking trails, and excellent schools all just minutes away. Whether you're starting a family, upsizing, or just seeking serenity without sacrificing convenience, this is the home you've been waiting for. Book your private showing today and experience life in Lisgar at its finest. (id:59911)
Royal LePage Meadowtowne Realty
