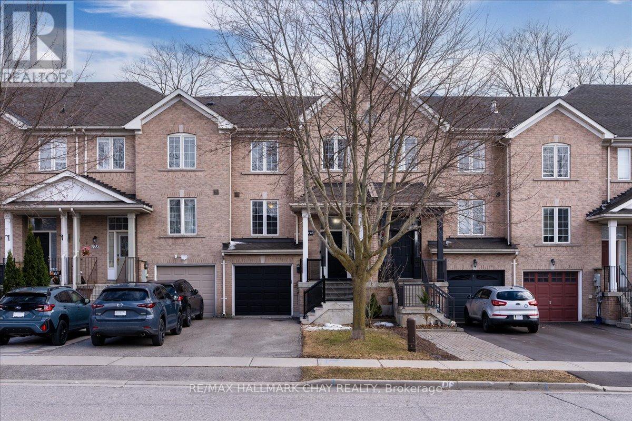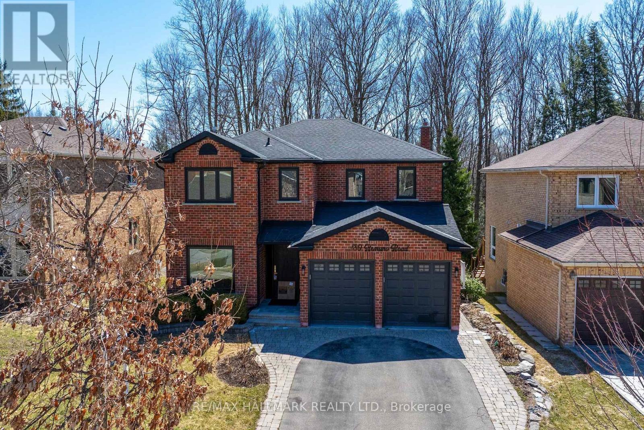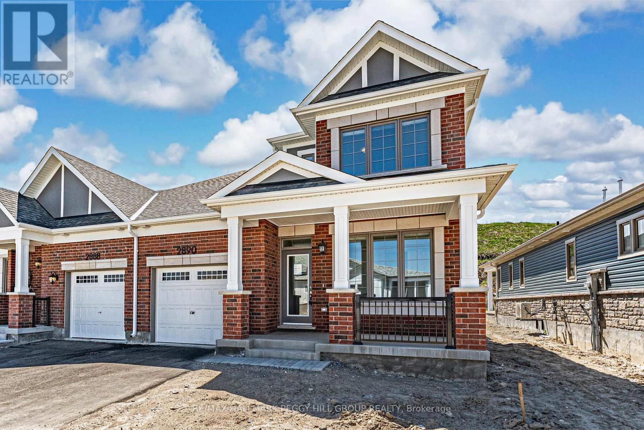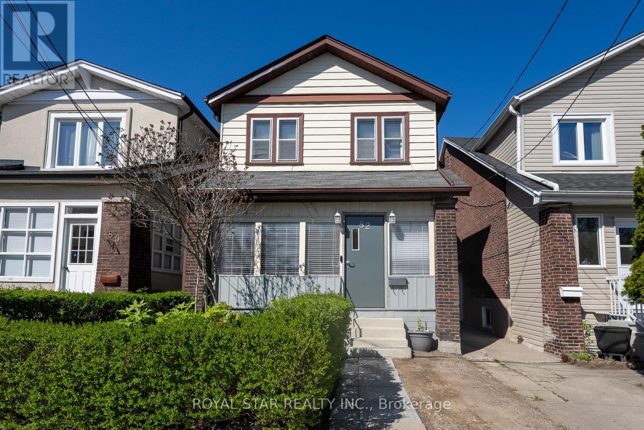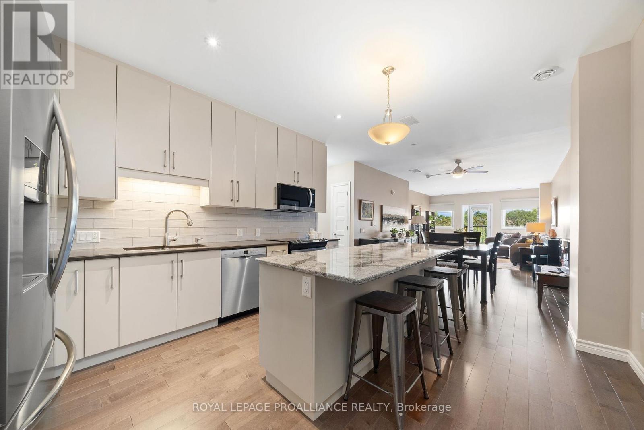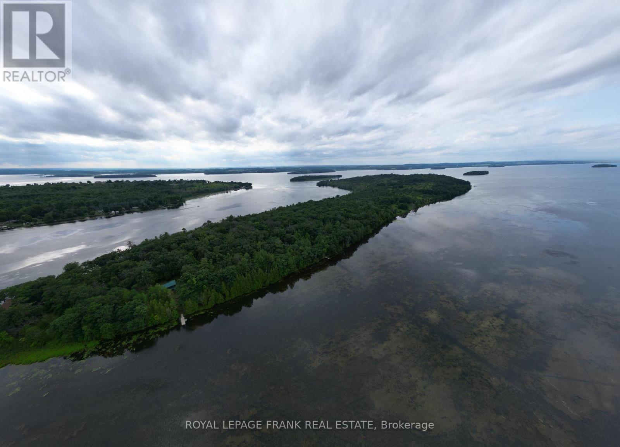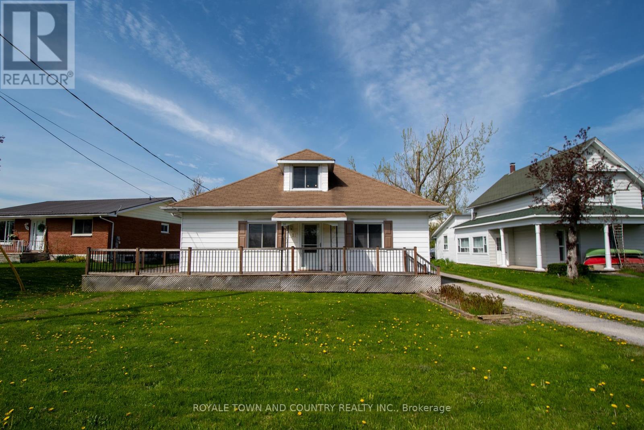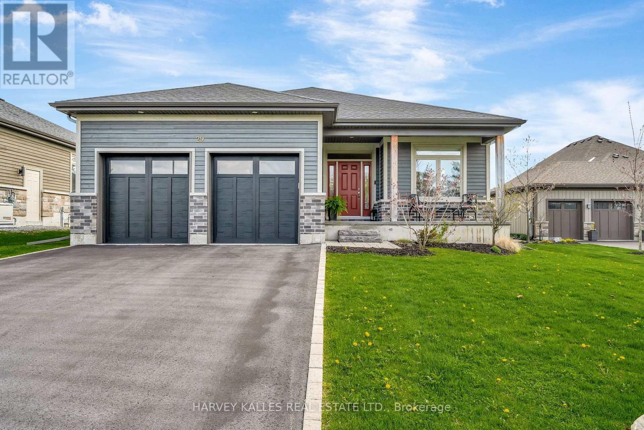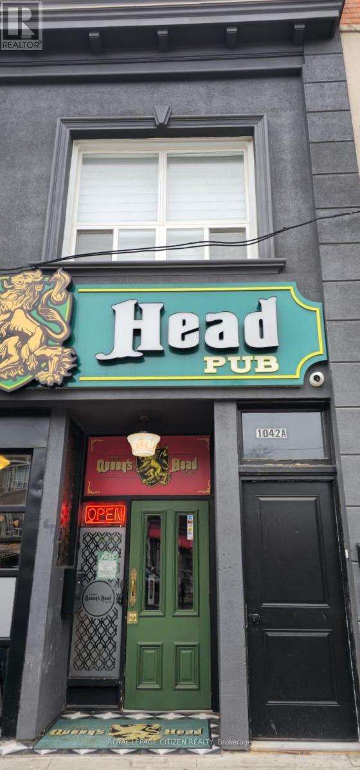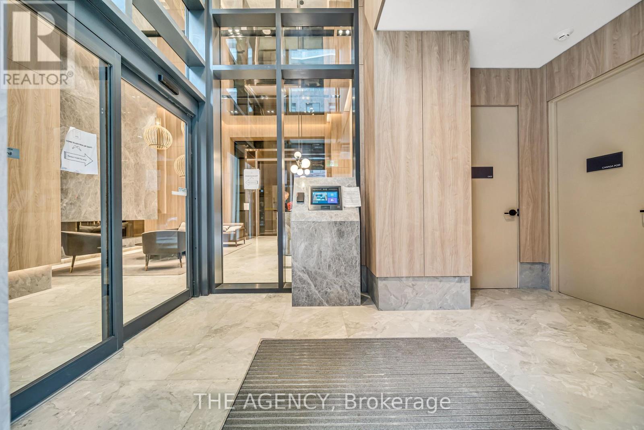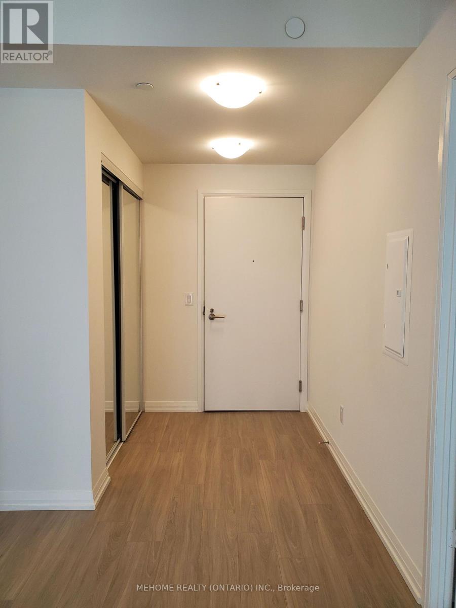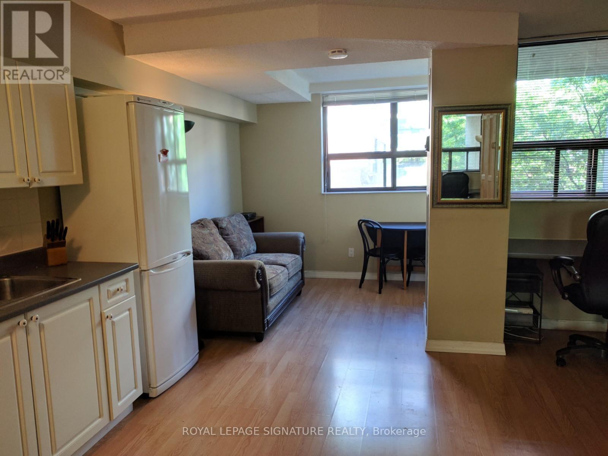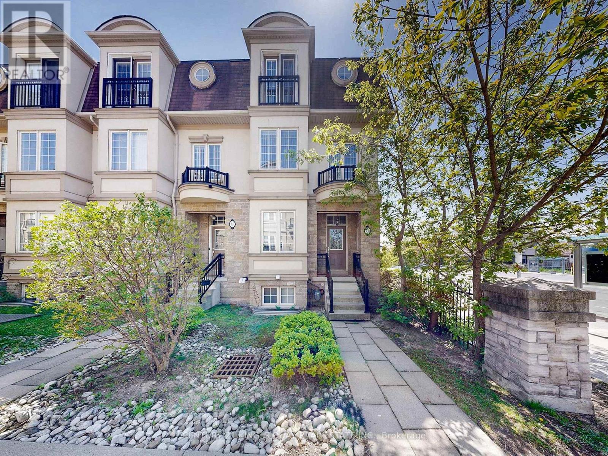126 Banbrooke Crescent
Newmarket, Ontario
Welcome To This Stunning, Fully Renovated Three-Bedroom Family Home In The Prestigious Summerhill Estates! Nestled On A Quiet Crescent, This Turnkey Freehold Townhome Offers Modern Luxury And Exceptional Upgrades Throughout.Step Into A Brand-New Designer Kitchen Featuring Quartz Countertops, A Breakfast Bar, Modern Soft-Close Cabinets, Undermount Lighting, A Pantry For Extra Storage, And High-End Stainless Steel Appliances, Including A Gas Stove, XL Fridge, And Low-Clearance Hooded Vent Microwave. The Bright Kitchen With A Walkout To A Deck & Fenced Yard. Backing Onto Green-Space With A Southerly View For Miles. Main Floor Shines With XL Porcelain Tiles (2023) And Pot Lights, While The Spacious Second Floor Features Three Well-Appointed Bedrooms, Including A Primary Retreat With A 4-Piece Ensuite With A New Glass Shower Door (2019). The Finished Basement Adds Valuable Living Space And Includes A 3-Piece Bathroom (2019). Enjoy Direct Garage Access And A Private, Fenced Yard Perfect For Entertaining.Nearly $100,000 Spent On Recent Upgrades, Including A New Roof (2021), New Staircases Throughout (2024), New Front Entrance Stairs And Banister With Undermount Lighting (2022), And A New Hot Water Heater (2022).Ideally Located Near Public Transit, Top-Rated Schools, Parks, Shopping Plazas, Yonge Street Amenities, And Upper Canada Mall, This Home Is A Rare Find. Don't Miss This Incredible Opportunity! (id:59911)
RE/MAX Hallmark Chay Realty
189 Kemano Road
Aurora, Ontario
This beautifully renovated home is tucked away on a quiet street in one of Auroras most family-friendly neighbourhoods. No detail was spared in this tastefully top-to-bottom transformation - crafted with the highest level of workmanship, nearly every inch of the interior is brand new. Almost everything inside is brand new, finished with care and attention to detail that truly sets it apart. From the moment you walk in, youll feel the quality, this isnt your average home. The backyard opens directly onto a peaceful ravine, offering privacy, greenery, and a sense of calm thats hard to find. Its the perfect place for families, with great schools nearby, quiet streets, and a real sense of community. (Lower lever walk out to the backyard no steps!) (id:59911)
RE/MAX Hallmark Realty Ltd.
72 Graham Crescent
Markham, Ontario
Stunningly Renovated 4+1 Bedroom, 4 Bathroom Detached Home in the Highly Sought-After Markham Raymerville Location This beautifully upgraded home features a modern kitchen with quartz countertops, a stylish backsplash, and an island with a breakfast area that opens to the backyard. The kitchen also boasts sleek, contemporary cabinetry, an upgraded cooktop & stainless steel appliances including a double-door fridge. Enjoy the benefits of new above-ground windows and a brand-new main door.The entire home has been thoughtfully renovated, including hardwood flooring throughout and completely updated bathrooms & the upgraded sunroof...Fully finished basement offers a spacious entertainment area and additional living space, featuring an extra bedroom and a 3-piece bathroom. This versatile space is perfect for family gatherings, guests, or flexible use. Additional highlights include an abundance of pot lights, all-new light fixtures, and fresh paint throughout making this home truly move-in ready. Conveniently located just steps from Markville Mall, restaurants, shops, public transit, andthe GO train station. This house is in the Top-ranked Markville Secondary School bundary and also easily accesse to few good schools nearby, steps to several parks for outdoor enjoyment. Minutes to Highway 7 and 407 as well. Don't miss out on this incredible opportunity! ** This is a linked property.** (id:59911)
Royal LePage Signature Realty
1010 - 38 Gandhi Lane
Markham, Ontario
Welcome To The One Year New Pavilia Towers in the Best Location in Between Markham and Richmond Hill! This Luxurious Landmark Building is the Newest Addition to the Thornhill Skyline. This One Plus Den Offers a Spacious and Efficient Layout, with 9' Ceilings and Floor to Ceiling Windows. This Unit Features a Modern Kitchen with Integrated Appliances, Ensuite Laundry, and Still is Flooded with Afternoon Sunlight. Turn Key & Move-In Ready to Enjoy the Unbeatable Sunset Sky on the Balcony with a Clear Day Panoramic City/CN Tower Skyline Views. 1 Parking &1 Locker are Included. Prime Location with VIVA Bus at your Doorstep to Easily Transport to Vaughan, Markham, and Downtown Toronto via Finch TTC. Tons of Amenities Nearby including Langstaff GO Station, Walmart, Loblaws, Canadian Tire, Home Depot, Banks, Medical Buildings, Many Restaurants and Shopping, Community Parks (Soccer, Tennis, Basketball, Water Park, Dog Park), and Trails! Prestigious Top Elementary and High School Zone in the Province (Donlea & Thornlea)! Easy Access to Hwy 407 and Hwy 404. 3D Tour and Marketing Video Attached. (id:59911)
Right At Home Realty
2890 Weatherill Place
Innisfil, Ontario
BRAND-NEW END UNIT BUNGALOFT WITH LUXURY FINISHES & SMART UPGRADES! Welcome to this stunning, brand-new, never-lived-in end-unit bungaloft townhome, offering a rare combination of modern design, energy efficiency, and move-in-ready convenience! Nestled in a vibrant all-ages community, this land lease home is an incredible opportunity for first-time buyers and downsizers alike. Step inside to find soaring vaulted ceilings and an open-concept main floor designed for effortless living. The chefs kitchen is a true showstopper, featuring quartz countertops, stainless steel appliances, an oversized breakfast bar, a marble-style tile backsplash, a built-in microwave cubby, and full-height cabinetry that extends to the bulkhead for maximum storage. The inviting living room boasts a cozy electric fireplace and a walkout to a private covered back patio, perfect for relaxing or entertaining. The main floor primary bedroom offers a 4-piece ensuite with a quartz-topped vanity plus a walk-in closet. A second main floor bedroom is conveniently served by its own 4-piece bathroom. Enjoy the convenience of in-floor heating throughout, main-floor in-suite laundry, and a garage with inside entry to a mudroom complete with a built-in coat closet. Thoughtful touches like custom built-in shelving in the front entryway offer extra storage. Upstairs, a spacious bonus family room offers endless possibilities as a second living space, home office, or media room, along with an added second-floor powder room for extra convenience. Smart home features include an Ecobee thermostat, and comfort is guaranteed with central air conditioning and Energy Star certification. As a bonus, enjoy one year of free Rogers Ignite Internet and a two-year rent freeze on land lease fees. This home is move-in ready and waiting for you, dont miss this exceptional opportunity! (id:59911)
RE/MAX Hallmark Peggy Hill Group Realty
220 - 201 Brock Street S
Whitby, Ontario
Welcome to Station No 3. Modern living in the heart of charming downtown Whitby. Brand new boutique building by award-winning builder Brookfield Residential. Take advantage of over$100,000 in savings now that the building is complete & registered. The "Wellington" is a beautiful & bright 2-bedroom open concept suite with 2 full washrooms, at 791 sq. ft. Enjoy lovely finishes including kitchen island, quartz countertops, soft-close cabinetry, ceramic backsplash, upgraded black Delta faucets, 9' smooth ceilings, wide-plank laminate flooring, &Smart Home System. Additional in-suite storage in laundry area. Enjoy afternoon sun from your facing balcony, and floor-to-ceiling windows. Easy access to highways 401, 407 & 412.Minutes to Whitby Go Station, Lake Ontario & many parks. Steps to several restaurants, coffee shops & boutique shopping. Immediate or flexible closings available. 1 parking & 1 locker included. State of the art building amenities include, gym, yoga studio, 5th floor party room with outdoor terrace with BBQ's & fire pit, 3rd-floor south-facing courtyard with additional BBQ's, co-work space, pet spa, concierge & guest suite. (id:59911)
Orion Realty Corporation
115 - 150 Logan Avenue
Toronto, Ontario
Discover urban living at its finest in this award-winning boutique mid-rise condo! This stunning 1 bedroom, 1 bath unit boasts high ceilings and a bright, open-concept living and dining area, perfect for both relaxation and entertaining. The contemporary design features integrated appliances, ensuring a seamless flow between cooking and entertaining, while the large terrace invites you to enjoy outdoor gatherings with friends and family. Residents have access to exceptional amenities, including guest parking, a stylish party room for hosting events, a rooftop patio with breathtaking views, and a fully-equipped business center for all your professional needs. With added security for peace of mind, this condo truly embodies modern comfort and convenience. Don't miss your chance to own a piece of this beautifully designed community. (id:59911)
RE/MAX Escarpment Realty Inc.
21 Harper Court
Whitby, Ontario
Welcome To Your Forever Home, Where Cherished Memories Are Waiting To Be Made! This Beautiful 3-Bedroom, 3-Bathroom Haven Greets You With Stunning Curb Appeal And Lovingly Crafted Low-Maintenance Landscaping, Thoughtfully Completed In 2015. Set On A Generous Lot, The New Fence Installed In 2023 Offers Both Privacy And Security, Allowing You To Fully Embrace The Serene Surroundings. Picture Yourself Napping In The Backyard On Warm Summer Afternoons, Wrapped In The Tranquility Of Nature. Tucked Away On A Peaceful Court, With A Charming Catwalk Leading Directly To The Lush Green Belt, This Home Echoes With Love And Laughter, Having Witnessed The Growth Of Children And Grandchildren During Countless Family Gatherings. The Inviting Open Concept Layout, Paired With Beautiful Bay Windows, Floods The Space With Natural Light, Creating An Atmosphere That Feels Both Warm And Welcoming. You'll Appreciate The Convenience Of A Spacious Bay Door Garage And A Generous Four-Car Driveway, Providing Ample Parking Without The Hassle Of A Sidewalk. This Is More Than Just A House; Its A Place Where Dreams Come To Life And Memories Last A Lifetime. Don't Let This Extraordinary Gem Slip Away! (id:59911)
Dan Plowman Team Realty Inc.
82 Westlake Avenue
Toronto, Ontario
Welcome to one of Toronto's strongest-built homes - crafted for life's greatest chapters and built to grow with you. This home offers versatility with privacy at every level. It boasts four bedrooms above ground, one on the main floor, multiple separate entrances, a welcoming front foyer filled with morning light, and a bright enclosed rear sunroom - a perfect spot for morning coffee, extra storage, or easy backyard access. The full washroom on each level makes everyday living and privacy extremely convenient. Enjoy the vintage charm that meets everyday function - with warm natural wood trim flowing throughout the home, classic french doors, and stylish stained glass. This home breathes character and offers real opportunity, from the solid hardwood floors to the thoughtfully designed layout with the entrance immediately splitting the main floor with the upper level. The backyard provides just the right amount of green space perfect for relaxing, gardening, or enjoying outdoor activities in your own private retreat. A home like this is made to be more than just a place to live - it's where a family can grow, roots can deepen, and a legacy can begin. Set in a quiet, well-connected neighbourhood, just a 5-minute walk to Danforth GO Station and close to Taylor Creek Trail, parks, schools, community centres, and shops. Minutes to the DVP, Woodbine Beach, and downtown. A rare opportunity to establish yourself in one of Toronto's most well-connected communities. (id:59911)
Royal Star Realty Inc.
95 - 10 Livonia Place
Toronto, Ontario
Prime Location! Stunning 3-Bedroom Condo Townhouse nestled in a highly sought-after Neighbourhood with a clear, open-view backyard perfect for summer BBQs! Conveniently located near grocery stores, hospitals, bus stops, schools, and parks. Just minutes from the Toronto Zoo, University of Toronto, local colleges, and Highway 401. A great value buy opportunity for a long-term hold, first-time buyers, House Flippers and investors looking to own a solid rental property. (id:59911)
Homelife Today Realty Ltd.
405 - 199 Front Street
Belleville, Ontario
Welcome to the epitome of urban luxury at Century Place! Located in the vibrant heart of Belleville. This exceptional fourth-floor condo is an oasis of style and convenience, offering an unparalleled living experience just steps away from the city's finest restaurants, chic boutiques, bustling farmer's market and new memorial arena renovation providing new shops. Upon entering this meticulously maintained residence, you're greeted by an open-concept living area that seamlessly combines elegance and functionality. The unit features one bedroom plus a den, including a serene master suite with a lavish on-suite. The heart of the home is the stunning kitchen, outfitted with sleek cabinetry, a substantial island, and luxurious quartz surfaces. The adjoining living and dining spaces are bathed in natural light, thanks to expansive panoramic windows offering breathtaking views of the Marketplace and Belleville Armories. The unit also includes convenient in-suite laundry. Century Place enhances your lifestyle with an array of exclusive amenities. Enjoy the vibrant rooftop deck with its gas BBQ and stunning city views, or host gatherings in the well-appointed common room with a full kitchen and entertaining spaces. The building also boasts secure access, a private fitness center, and a charming cafe and wine bar on the lower levels. With its prime location, luxurious features, and exceptional amenities, this condo at Century Place is perfect for executive couples, retirees, or anyone seeking a sophisticated and carefree urban lifestyle. **EXTRAS** 1112 SQ FT (38 units total on 3rd,4th, and 5th floor of Century Village) Water Incl. in maintenance fees. Avg. Hydro incl. Heat $85/month. Elevators, Heated underground parking. All fixtures upgraded, New Bosch dishwasher, quartz counters (id:59911)
Royal LePage Proalliance Realty
3 Whites Island
Alnwick/haldimand, Ontario
Imagine owning your own waterfront island escape! Island waterfront vacant lot on Rice Lake on the Trent Severn Waterway. 1.8 acres with deeded mainland parking, hydro at the lot line....ready for your personal vision. ISLAND LIFE.......THERE IS NO OTHER!!!! (id:59911)
Royal LePage Frank Real Estate
31 King Street
Kawartha Lakes, Ontario
Welcome to this cozy 1.5-storey home offering comfort, functionality, and unbeatable access to the outdoors. Featuring three bedrooms, including a main floor primary, this home is perfect for families, retirees, or weekenders alike.The spacious eat-in kitchen flows into a bright living space, and the large 4-piece bath adds convenience. Upstairs, you'll find a versatile loft a for dedicated home office, (or a kids playroom!) ideal for remote work or creative pursuits (note: stairs are steep but worth the climb!).Step outside to enjoy the wrap-around deck, perfect for summer gatherings or quiet mornings with coffee. The double detached garage is a dream for hobbyists -heated with propane and complete with a workshop at the rear.Located right across from the rail trail, this property offers instant access to scenic walks, biking, and the iconic swing bridge in Fenelon Falls just minutes away. Dont miss your chance to own this unique property in a sought-after location. Whether you're looking for a full-time residence or a weekend retreat, this one checks all the boxes! (id:59911)
Royale Town And Country Realty Inc.
29 Pineridge Drive
Prince Edward County, Ontario
Nestled in a quiet enclave of Picton, Pineridge Drive is certainly one of the most beautiful neighbourhoods in Prince Edward County. The pride of ownership shines through each unique property as you drive around this loop of pretty homes. This beautifully finished 2-bedroom, 2-bathroom home offers low-maintenance living with refined style. Just a short drive to the white sand beaches of Sandbanks Provincial Park, this home combines small-town charm with all the perks of County living. Step inside to a light-filled open-concept layout with soaring ceilings, rich hardwood floors, and an upgraded kitchen featuring quartz counters, stainless steel appliances, walk in pantry and a stylish tile backsplash. The spacious living area opens to a stunning screened-in porch perfect for morning coffee or summer evenings.The primary suite is bright and serene, complete with a walk-in closet and spa-inspired ensuite. A second bedroom offers flexibility for guests or a home office. Both bathrooms are fresh and modern, with quality finishes throughout.The large 1600 sq ft basement is a blank canvas with roughed-in plumbing, ready to accommodate your future plans whether its a rec room, extra bedrooms, or a guest suite. Outside, enjoy a landscaped front porch and a charming backyard with a deck for entertaining. This thoughtfully designed home truly is; move-in ready. In Pineridge, you are walking distance to town for a night out at some of our best bars and restaurants. Local shops and grocery stores are all easily accessible within a few minutes drive of your front doorstep. Friends and family will visit and never want to leave, this is the magic of the Island. If Picton has been a dream on your list, come and see if this is your next home. This neighbourhood is a community in itself, residents of Pineridge thrive in their collective social activities. (id:59911)
Harvey Kalles Real Estate Ltd.
14202 Highway 38 Highway
Frontenac, Ontario
Once-in-a-lifetime!! INVESTOR, COMMERCIAL, or possibly a RESIDENTIAL OPPORTUNITY!!!! This beautifully renovated building in the heart of Sharbot Lake offers a rare chance to own versatile, high-profile real estate just steps from the water. Whether you're an entrepreneur, investor, or someone dreaming of small-town lakeside living, this property delivers exceptional potential.Currently set up as a professional office with four private offices, a spacious boardroom, reception, waiting area, kitchenette, and modern bathroom, the space is bright and welcoming with cathedral ceilings, tasteful finishes, and scenic lake views from large windows. The lower level includes generous storage and utility space, with room to expand. Zoned commercial but well-suited to conversion, the building could easily be transformed back into a stunning 2-4 bedroom home or an income-generating short-term rental (subject to approvals). With its location right on the main street - walkable to everything in town and surrounded by nature it would make an ideal Airbnb or private retreat. On-site parking, great street visibility, and immediate possession round out the offering. Whether you're launching a business, adding to your portfolio, or reimagining your life by the lake, this is a unique opportunity to own a piece of Sharbot Lakes charm and potential. (id:59911)
Exp Realty
202 - 1042 St Clair Avenue W
Toronto, Ontario
This bright and modern 2-bedroom, 1-bathroom apartment offers stylish urban living in a prime location. Featuring in-suite laundry, updated stainless steel appliances, and a s[acious private balcony, this unit blends comfort with convenience. Enjoy streetcar access right at your doorstep and walk to nearby bars, resturants, and retail shops in minutes. Hydro and gas not included in lease price. (id:59911)
Royal LePage Citizen Realty
2011 - 395 Bloor Street E
Toronto, Ontario
Located At Bloor/Rosedale, 2 Split Bedrooms, Open Concept, Modern Kitchen, Laminated Flooring, Spacious Living Room, Walk Out To Balcony, With Beautiful City View, 24-Hr Concierge, Exercise Room, Party Room, Indoor Swimming Pool, 24 Hour TTC, 2 Minutes To Sherbourne Subway, Path, Walking Distance To Toronto University, High End Shops. Rogers Ignite Internet Included. (id:59911)
Century 21 Atria Realty Inc.
2005 - 252 Church Street
Toronto, Ontario
Welcome to 252 Church Street A Brand New Condo in the Heart of Downtown Toronto Experience urban living at its finest in this stunning new condo located just steps from the Eaton Centre, Yonge-Dundas Square, Toronto Metropolitan University, and an abundance of shopping, dining, and entertainment options. This bright and modern unit features a sleek, contemporary design with large windows that flood the space with natural light. It offers a well-appointed 1-bedroom layout with a spacious deni--deal as a home office or easily convertible into a second bedroom. The unit also includes one spacious bathroom. Residents can enjoy access to premium amenities such as a 24/7 concierge, state-of-the-art fitness centre, outdoor BBQ terrace, co-working lounge, games room, and party room. Convenient access to public transit makes commuting a breeze. High-speed internet is included in the rent. (id:59911)
The Agency
541 Glenholme Avenue
Toronto, Ontario
Welcome to this charming 3-bedroom brick home, the perfect blend of character and comfort. Relax on the inviting covered front porch, or step inside to a stylishly renovated kitchen complete with stainless steel appliances, quartz countertops, and plenty of space for cooking and entertaining. Enjoy effortless indoor-outdoor living with a walkout to a beautifully landscaped, fully fenced backyard ideal for weekend barbecues, kids' playtime, or quiet evenings surrounded by nature. The detached garage provides plenty of storage for bikes, tools, or outdoor gear. Inside, timeless details shine through with original wood trim, vintage doorknobs, and a decorative fireplace that adds warmth and charm. The spacious basement offers endless versatility with ensuite laundry and room for a rec room, home gym, or extra storage. Set in a welcoming, family-friendly neighborhood, this home combines modern updates with classic appeal. Dont miss your chance to call it yours comfort, style, and functionality all in one place! (id:59911)
Keller Williams Co-Elevation Realty
#802 - 8 Widmer Street
Toronto, Ontario
Brand New Luxury/Never Lived In. Welcome to 8 Widmer By Plaza Corp. Located In The Heart Of The Entertainment District And Toronto's Tech Hub - Central Is The Centre For Future Living. This Beautiful 1 Bedroom & 1 Bathroom Features S/S Appliances, Built-In Closet Organizers . 100/100 Walk Score. Few Minute Walk To Osgoode Subway, Minutes From Financial And Entertainment District* Close To CN Tower, Rogers Centre, Scotiabank Arena, Union Station, TTC & Subway, TIFF, U of T, Shopping, Clubs, Restaurants and More. ** A MUST SEE!** Move In Immediately And Enjoy! (id:59911)
Mehome Realty (Ontario) Inc.
4209 - 426 University Avenue
Toronto, Ontario
Welcome to luxury living in the heart of downtown Toronto at RCMI Residences! Bright 1 bed, 1bath condo on the 42nd floor provides stunning views. This spacious unit features 9 ft ceilings, floor-to-ceiling windows, and an open-concept layout. Enjoy a sleek kitchen with an island, granite countertops and stainless steel / built-in appliances. Building amenities include 24/7concierge and a fitness centre. Prime location just steps to St.Patrick subway station, U of T, financial district, hospitals, Eaton Centre, city hall & much more! (id:59911)
Royal LePage Your Community Realty
511 - 8 Scollard Street
Toronto, Ontario
Located in the heart of Torontos most prestigious neighbourhood, this stylish studio places you steps from luxury shopping, renowned dining, University of Toronto, and cultural hotspots like the ROM, Ramsden Park and the renowned Casa Loma. Enjoy 9-ft ceilings, brand new waterproof vinyl floors (2025), a granite eat-up counter, mirrored backsplash, stainless steel appliances, and a new ensuite washer/dryer (2025). Step onto your private balcony to enjoy your morning cup of coffee on the sun-filled, north facing balcony with beautiful views of Yorkville. Building amenities include a fitness centre, sauna, guest suites, meeting rooms, and 24/7 concierge & security. This is the perfect urban retreat with an unbeatable lifestyle appeal! (id:59911)
Keller Williams Empowered Realty
Up-248 - 53 Mccaul Street
Toronto, Ontario
Perfectly located Studio condo in Village by the Grange with 3 piece bathroom. Compact layout. All utilities included. Incredible amenities-games/Party Room, Outdoor pool, Gym, Walkscore 100. Across the street from OCAD/AGO. Close to TTC. Minutes from Subway, Eaton Centre, Toronto General, Mount Sinai, Sick Kids, Chinatown. Queen West and the Financial and Entertainment Districts. Rental parking may be available thru building management (at extra cost) Can't beat location nor amenities. (id:59911)
Royal LePage Signature Realty
21 Flook Lane
Toronto, Ontario
Fabulous Aspen Ridge Built Freehold Corner 3 Bedrooms, 4 Bathrooms Townhouse That Has Been Lovingly Cared For. Approx. 2162 Sq. Ft. As Per Floor Plans Attached. Bright, Spacious & Brilliant Open Concept Layout With 9' Ceiling on Main Floor. Upgraded Staircases with Iron Pickets. Gourmet Eat-In Kitchen with Granite Countertop, Double Undermount Sink & Walk-out to Patio. Vibrant Family Room and Laundry Room on 2nd floor. 2 Large Bedrooms, Both With 4-Pc Ensuite on 3rd floor. Basement With Separate Entrance and Indoor Access to Garage. Located Across From Ellerslie Park and Greenbelt in A Peaceful Community. (id:59911)
Century 21 King's Quay Real Estate Inc.
