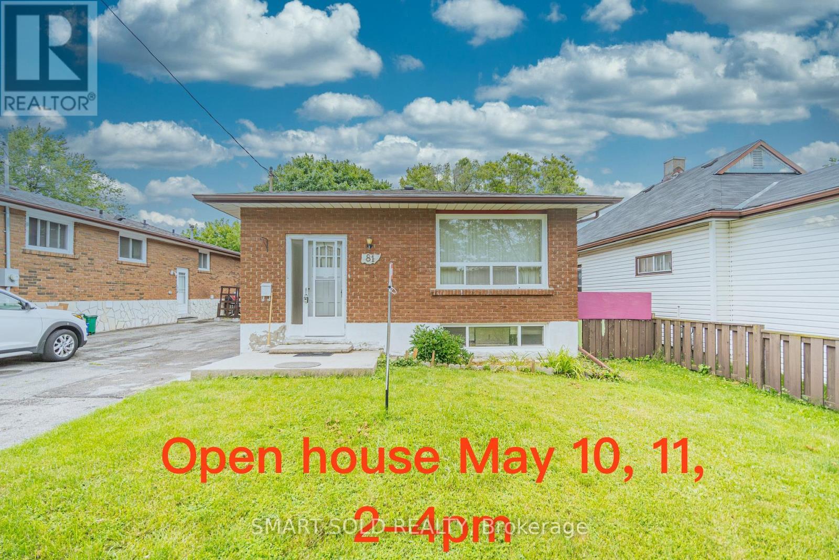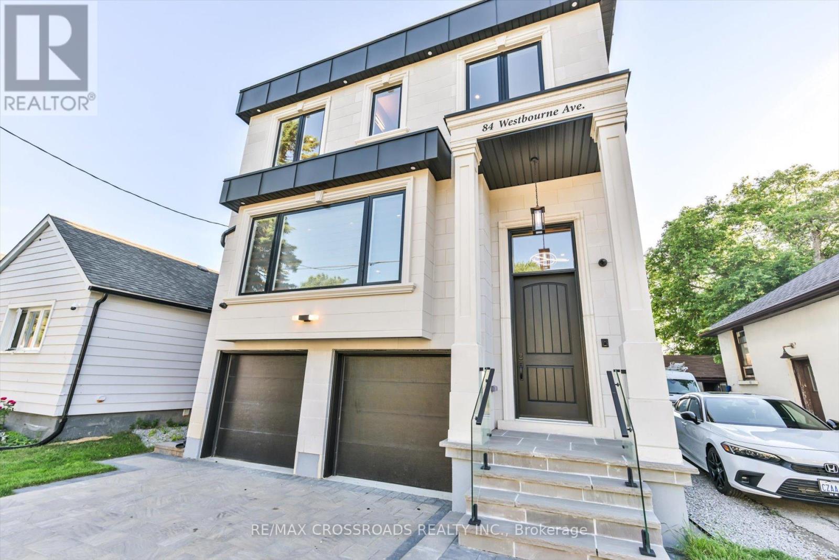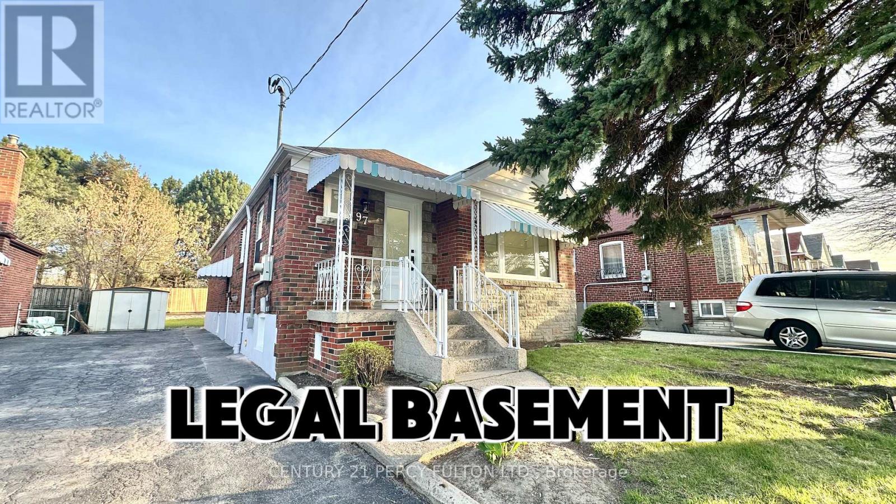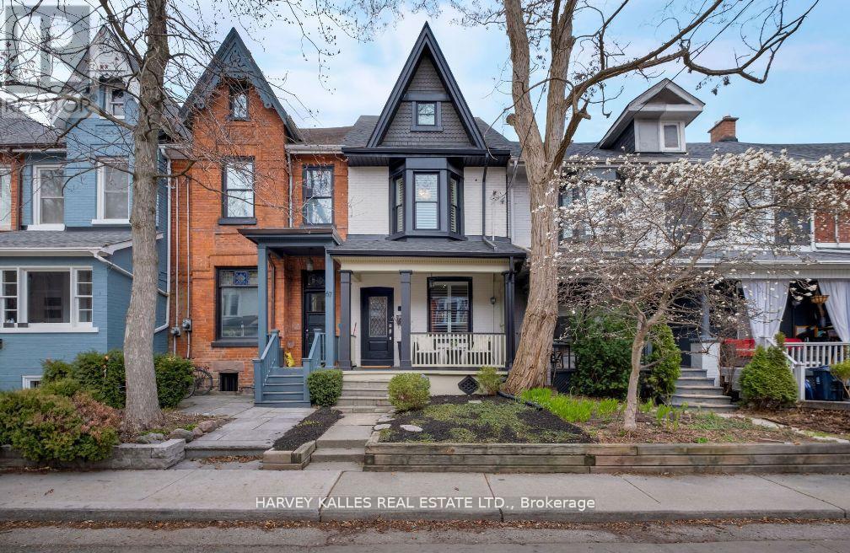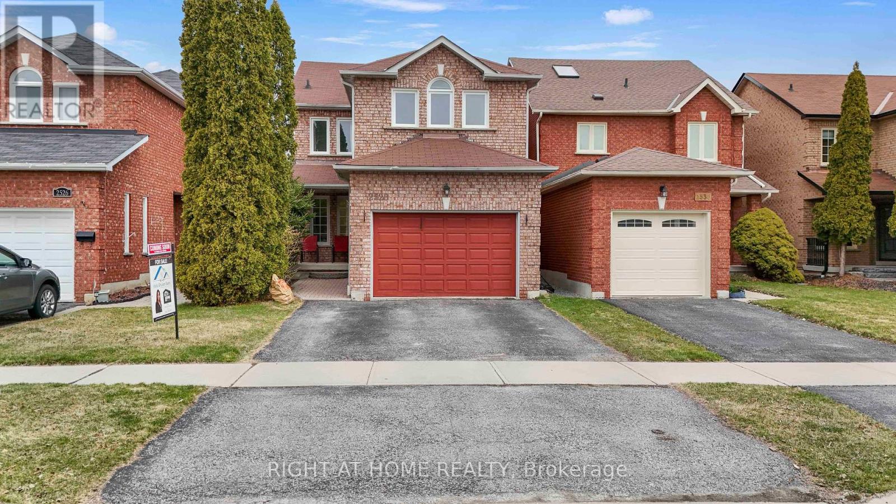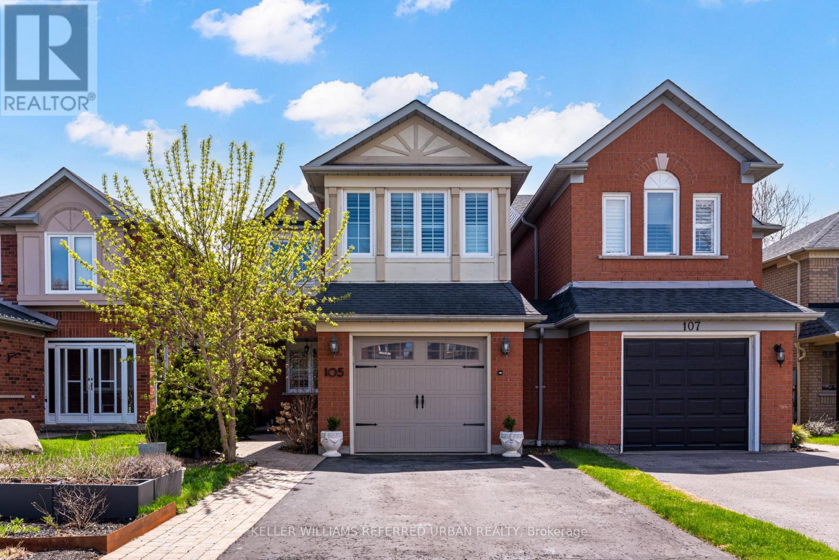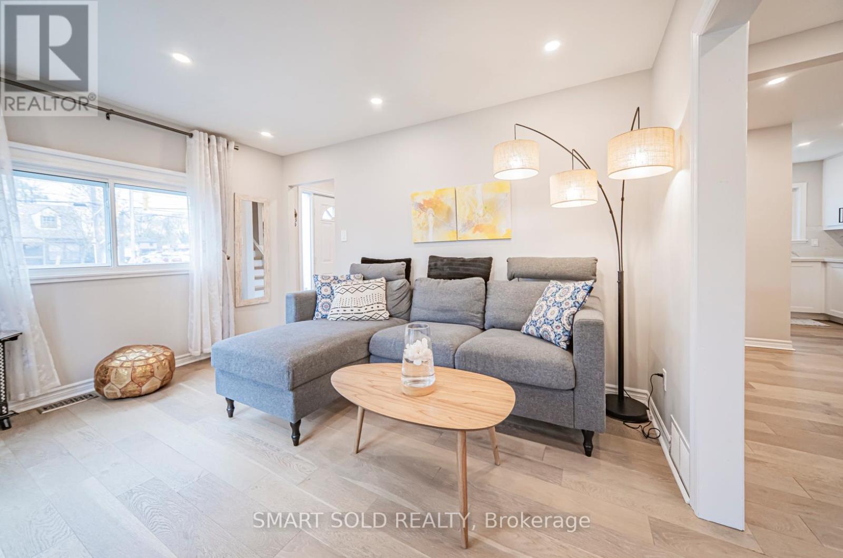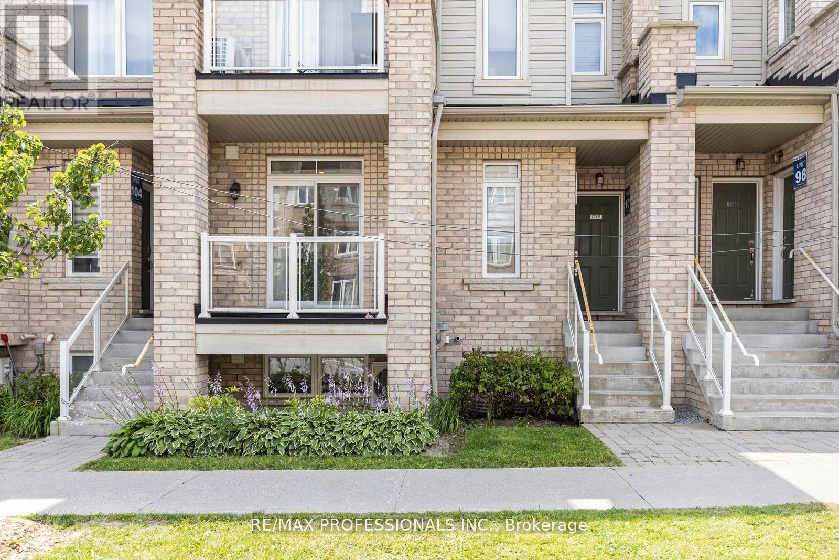81 Cromwell Avenue
Oshawa, Ontario
Brilliant detached all brick Bungalow , move in ready!! newly renovated from bottom to top, approximately $150K spent for the overall upgrading, which include upgraded 200amp electric panel, brand new electric wires , switches and outlets all through the house, all are done with ESA certified, all bedrooms equipped with specific wired smoke detector approved by ESA; Spacious main floor with 3 bedrooms, the master bedroom comes as a suite room; Newly upgraded open-concept kitchen, brand new branded appliances, superior cabinets and quartz countertops; Brand new floors and pot lights all through; Separate laundry on the main floor; Newly finished basement comes with separate entrance, two spacious bedrooms with big windows , plus a living room and dining area, which offers a comfortable space for a family, the basement comes with separate laundry, brand new washer and dryer, brand new washroom and kitchen; This Exquisite property locates in the Heart of Oshawa, 4min walking to Oshawa center, 3 min driving to 401 and groceries, Long driveway could park 4 cars, huge backyard provides endless possibility, it is a must see, schedule your viewing today! (id:59911)
Smart Sold Realty
4 Nautical Way
Whitby, Ontario
Welcome to 4 Nautical Way A Modern Townhome in Port Whitby! This stunning 3-bed 3-bath TWO Year Young Townhome offers Gleaming Hardwood Floors! Bright and Spacious, Large windows, and an open-concept layout filled with natural light. The Contemporary Entertainment Style kitchen features Quartz Counter, Breakfast Bar, Pantry and a Walk-out To a Balcony! Primary Bedroom includes Walk-in closet and Private 4 P.C Ensuite, while additional bedrooms offer flexibility for family, guests, or a home office. Enjoy outdoor relaxation on your private balconies!, Convenient inside direct garage access! Located in highly sought-after Port Whitby, this home is steps from the Schools, Shopping Plaza, Waterfront trail, Whitby Marina, Iroquois Park/Sports Complex, Beach, and Lynde Shores Conservation Area. Commuters will love the easy access to the Whitby GO Station, Highway 401, and nearby amenities. Don't miss this move-in-ready home in Whitby's best community! (id:59911)
Century 21 Leading Edge Realty Inc.
84 Westbourne Avenue
Toronto, Ontario
Stunning 4-Bedroom, 5 Bathroom Detached Modern Quality Built Home situated In The Heart Of Clairlea!. Airy Open Concept Main Floor With High Ceilings, Engineered Hardwood Floors, Pot lights, Double Front Hall Closet. Family-Sized Dining Room Great For Hosting Large Dinners! Gorgeous Custom-Built Gourmet Kitchen With High-End S/S Appliances & Large Waterfall island! Sun filled Family Room With Built-In Cabinetry, Fireplace And Discreet Powder Room!Lovely Primary Bedroom W/ 5pc Ensuite, Walk-In Closet and extra large window with view of Cn tower. Second Bedroom With 3pc Ensuite & Extra-Large Closets. Two More decent size Bedrooms. ! Big And Bright Basement With vinyl Floors, 10 Ft Ceilings, Above Grade Windows, Potential In-Law Suite With Walk-Out. Large Rec Room, Office Area, Play Area And 3 Pc Washroom. Beautiful fenced backyard, Double car Garage with lots of room for parking. Just A Great Family HomeExtras: S/S Fridge, Gas Cook-Top, Dishwasher, S/S Washer/Dryer, Hood Fan. Fireplace. All Elfs. Built-In Speakers And Camera And Dvr. Mins To Taylor Creek Park and Danforth Shopping Area , Cafes, Restaurants & Few Mins TTC Subway. (id:59911)
RE/MAX Crossroads Realty Inc.
26 - 222 Pearson Street
Oshawa, Ontario
Welcome to 222 Pearson St. #26, Oshawa ON! This charming home is nestled in a family-friendly, vibrant community, offering a perfect blend of comfort, style, and convenience. The open-concept main floor is bathed in natural light, creating a warm and inviting atmosphere. The spacious kitchen is a true highlight, featuring sleek stainless steel appliances and beautiful granite countertops. Upstairs, you'll find 3 generously sized bedrooms, each offering ample closet space. The finished basement adds additional storage space, combined with a living space perfect for a home office, playroom, or entertainment centre. Step outside and enjoy access to the complex's outdoor swimming pool--your perfect summer oasis. With recent updates, including new roof shingles in 2024 and freshly shampooed and BioTreated carpets in 2025, this home is ready for you to move in and make it your own. Located just minutes from everything you need--public schools, Oshawa Centre, Costco, Oshawa GO Station, UOIT, and Trent University--this home offers unmatched convenience in a sought-after neighbourhood. Don't miss the opportunity to own your dream home at 222 Pearson St. #26 (id:59911)
RE/MAX West Realty Inc.
97 Foxridge Drive
Toronto, Ontario
A Fabulous Detached House In Highly Sought After Neighbourhood. A Beautifully Renovated Home With Legal Basement Unit Offers The Perfect Blend Of Modern Living And Rental Income. Easy Access To Subway, Go Transit, TTC, Parks, Schools, And An Array Of Local Amenities Providing A Peaceful Yet Connected Lifestyle. Set On A Generous Lot, The Home Features A Spacious backyard, a garden shed, a separate side entrance of basement, upgraded to 200 Amps, New Window, Floors, Appliances, And List Goes On. For First Time Home Buyer To Investor or For Extended Family This Detached Bungalow Is A Gem. Don't Miss Your Chance To Own This Stunning Home! (id:59911)
Century 21 Percy Fulton Ltd.
1129 Cameo Street
Pickering, Ontario
Welcome To This Newly Built Detached Home In The New Seaton Area Of Pickering By Lebovic Homes. This Incredible Home Features An Amazing Bright Sun-filled Layout, Hardwood Floors, Spacious Kitchen & Situated On A Premium Lot. Main Floor Offers An Open Concept Layout With A Spacious Living Room, Separate Formal Dining Room & A Grand Eat-In Kitchen With Walk-out To Deck. Second Floor Offers Three Generous Sized Bedrooms With Large Windows. Primary Bedroom Features A 4-Piece Ensuite, Large Walk-in Closet & Massive Windows To Enjoy The Surrounding Greenspace. This Family Oriented Neighbourhood Is Surrounding With Trails, Parks & Upcoming Commercial Plazas. (id:59911)
RE/MAX Metropolis Realty
65 Tiverton Avenue
Toronto, Ontario
Welcome to 65 Tiverton Avenue, where classic Toronto charm blends seamlessly with vibrant city living. In Trendy, sought-after South Riverdale, this beautifully renovated three-bedroom detached home resides on a peaceful, tree-lined cul-de-sac, leading to one of Toronto's many delightful parks-perfect for family moments. Meticulously redone in 2023 with top-tier appliances, a stunning kitchen, exquisite flooring, private backyard space with Trex decking and built-in lighting and a large rooftop sundeck, this residence offers both comfort and style. Comfortably park 2 cars, even 3! Enjoy morning coffee on the front porch, the tranquility of the backyard, and the convenience of being steps from Toronto's top restaurants, Queen St, the Danforth, and streetcars or simply stay in, relax and absorb the peace and quiet in this well-built home. It is truly exceptional. (id:59911)
Harvey Kalles Real Estate Ltd.
392 Gothic Drive
Oshawa, Ontario
Spacious, bright, Charming home with an amazing layout situated on a Massive 55x127 FT lot on a Beautiful Tree lined Street with No Sidewalk. Turn key!! Featuring 3+1 Bedroom, 3+1 Bathroom, Primary Bedroom Ensuite, Spacious Family Room And Eat-in Kitchen. The Finished basement offers endless possibilities. Stepping outside you will find 2 Custom Exterior Deck, fenced backyard, where it provides plenty of room for your family to play and enjoy. The large driveway and the Double Car Garage ensures ample parking for everyone. Located in a fantastic neighbourhood, this home is just a short walk from School and all its amenities. This home is truly breathtaking you don't want to miss out on it! (id:59911)
Century 21 Atria Realty Inc.
245 Kenilworth Avenue
Toronto, Ontario
OFFERS ANYTIME. Life In The Beach Offers The Best Of Both Worlds: City Life With All The Amenities, Cottage Feel With The Beach Just Steps Away! This Charming, Hygge-Filled Home Has Been Freshly Painted Top To Bottom, Front To Back And Is Perfect For Anyone Looking To Enjoy A Friendly Community With Great Schools, Recreation, Transit And Shops Steps Away. The Updated Kitchen With Generous Storage, Stainless Steel Appliances And Large Island Is Open To The Family Room Making This Area Ideal For Family And Friends, Especially With The Large Deck And Landscaped, Terraced Yard Adding Plenty Of Options For Fun And Games. But Don't Overlook The Separate Living And Dining Areas For Gathering And Relaxing! And Of Course The Fully-Enclosed Front Porch With Built-In Bench Offers Secure Storage For Coats, Toys, Strollers.... Upstairs Are Two Charming Bedrooms With Hardwood Floors And A Stunning Bath With Separate Shower And Tub. The Basement Features A Bonus Den/Office/Guest Room That Serves Many Needs. There Is Also A Laundry Area And More Storage Options. The Front Garden Features A Stunning Perennial Garden And Custom Storage Shed For Bikes And Bins. The Rear Yard Is An Absolute Delight With Multiple Levels, Maintenance Free Turf, And A Second Entertaining Area With Pergola. (And Yes, More Storage Under The Deck!) This Home Has Been Maintained And Tuned Up To Offer You Ease Of Ownership. Ask For Details! Street Parking Is Readily Available, Friendly Neighbours, And A Welcoming Community Await Your Next Move! (id:59911)
Bosley Real Estate Ltd.
66 Waverly Street S
Oshawa, Ontario
Welcome to 66 Waverly St S. a fantastic opportunity in a prime Oshawa location! This spacious home features 4 generously sized bedrooms on the second floor, perfect for growing families or those needing extra space for a home office or guest rooms. The main floor offers a convenient 2-piece powder room, ideal for guests and everyday use. Step into the unfinished basement with a separate entrance which has second-unit, income-producing potential. Whether you're thinking of creating an in-law suite or a legal basement apartment (buyer to verify zoning and requirements), the possibilities are endless. Enjoy the fully fenced backyard, perfect for kids, pets, or summer entertaining. This home is ideally located near the Oshawa Centre, a major transit hub, multiple schools, and only an 8-minute drive to the Oshawa GO Station, making commuting a breeze. For outdoor lovers, you're just minutes from Lakefront Park West, a scenic and family-friendly area offering walking trails, green space, and recreational amenities.Don't miss your chance to own a home with excellent future potential, great location, and space to grow. Whether you're a first-time buyer, investor, or multi-generational family, 66 Waverly St S is a must-see! FORCED AIR FURNACE AND CENTRAL AIR CONDITIONER WITH VENTILATION. ELECTRIC BASEBOARD HEATING CAN BE USED OR REMOVED. (id:59911)
Housesigma Inc.
2528 Parkdale Street
Pickering, Ontario
Welcome To 2528 Parkdale, Situated In The Well Established Maple Ridge Pocket! This all-brick home with 3+2 bedrooms, 4 washrooms, Complete With a Finished 2 bedroom Basement, With Plenty Of Space For A Growing Family. Located near the Pickering waterfront, enjoy scenic walks, bike rides, and outdoor activities. This home is also walking distance from Pine Ridge SS, Maple Ridge Elementary (a 5 minute walk!), and St. Isaac Jogues Catholic School - making it ideal for families. Plus, it's just a 5- minute drive to Highway 401, the GO station, and Pickering Town Centre, offering easy access to shopping, dining, entertainment, and commuting. This home is the perfect choice for families in one of Pickering's most sought-after areas. This Family Friendly Property Is Waiting For You! (id:59911)
Right At Home Realty
57 Croxall Boulevard
Whitby, Ontario
This handsome & stately Victorian style home is turning heads for all the right reasons! Located in Brooklin on a sought after street & neighborhood, sits on a premium lot & oozes curb appeal with its charming front porch, professional landscaping & timeless architecture! This home has been meticulously cared for & has had many updates! Step inside to over 2500 sq ft of updated elegance featuring crown mouldings, updated light fixtures, California shutters, updated door hardware & so much more! The heart of the home is a spacious, bright kitchen with a centre island, bkfst bar & sunny eat-in area, all overlooking a much coveted sunken FR that is perfect for relaxing whilst the formal LR & DR boast open & airy spaces ideal for entertaining! The kitchen also features refaced cabinet doors, classic white backsplash & granite countertops! Convenient main floor laundry room has been updated with lots of cabinets, granite counter top, S/S sink so the chore of doing laundry is now a welcomed activity! 4 spacious bedrooms with newer laminate flooring! Primary bedroom offers an area ideal for a cozy retreat! The primary ensuite offers a spa like atmosphere with its large glass marble shower with built in bench, freestanding tub, & new vanity with marble counter! All bathrooms have been updated including raised toilets! The professionally finished basement design provides for various activity areas - exercise, games, TV & movie watching, wet bar, plus a separate room convenient as an office or study! It also includes a 3 pc bath and ample room for storage! The gated backyard provides lots of room for play or entertaining! Walking distance to great schools, parks & local amenities! Easy access to public transit, 407/412/401! (id:59911)
Royal Heritage Realty Ltd.
45 Empire Avenue
Toronto, Ontario
Live In The Heart Of Leslieville In This Beautifully Renovated Semi-Detached Home, Rebuilt From The Studs Up In 2014 With New Windows, Electrical, Plumbing, And High-End Finishes Throughout. Located In One Of Toronto's Most Vibrant And Family-Friendly Communities, This Home Offers The Ultimate Urban Lifestyle. Just Steps To Queen Street East, Trendy Shops, Cafes, Restaurants, And The Expansive Jimmy Simpson Park & Rec Centre. With A Walk Score Of 100 And The 24-Hour Queen East Streetcar Nearby, You Truly Don't Need A Car. The Main Floor Features An Updated Front Door With Cast Iron Detail, A Rare Front Hall Closet, And A Convenient Powder Room. Enjoy An Open-Concept Layout With 9 Foot Ceilings, Large Front Window, And Exposed Brick Wall. The Chefs Kitchen Offers Ample Storage, Stone Counters, Breakfast Bar, Gas Cooktop, Stainless Steel Range Hood, Built-In Oven, Microwave, And Dishwasher. The Living Area Accommodates Full-Size Furnishings And Dining. Hardwood Floors And Energy-Efficient LED Lighting Extend Throughout The Main And Second Floors. Walk Out From The Kitchen To A Low-Maintenance Backyard With Turf, Wood Deck, Built-In Speakers, And A Graded Concrete Slab Perfect For Summer BBQs. Upstairs, The Primary Bedroom Features Double Closets And A 5-Piece Bath, Along With Two Additional Great Sized Bedrooms. Solid Wood Staircases Lie Beneath The Carpet. The Finished Basement Has Been Professionally Dug Out For 7.5 Foot Ceiling Height - A Rare Find In These Homes. Offers Space For A Home Office, Playroom, Or Entertainment Area. Features Include A Murphy Bed (Included), A Modern 3-Piece Bath With Laundry And Sump Pump. Additional Highlights: Built-In Speaker System, Nest Thermostat, Covered Front Porch, Fresh Mulch In Front Yard, And More. This Turnkey Home Combines Character, Comfort, And Location In One Of Torontos Most Desirable Neighbourhoods. (id:59911)
Royal LePage Real Estate Services Ltd.
38 Scarden Avenue
Toronto, Ontario
They don't build them like this anymore! This exceptionally maintained 3+1 bedroom, 2-bath solid brick bungalow sits on a rare, oversized lot in a highly sought-after, family-friendly neighbourhood. Timeless craftsmanship is on display with original plaster ceilings, strip hardwood floors, and bright, spacious living and dining areas filled with natural light. The main level features three generously sized bedrooms, a roomy 5-piece bath, and a bright, functional kitchen with ceramic tile and a walkout to a raised patio and fully fenced backyard perfect for outdoor entertaining. Downstairs, discover a huge family room complete with a wood-burning fireplace and wet bar, a 4th bedroom, second kitchen, and 3-piece bath - ideal for extended family, in-laws, or potential income with a separate side entrance offering privacy and flexibility. A double car garage with rear man door leads to the expansive yard, featuring fruit-bearing pear trees. Recent updates including furnace and A/C (2023) add peace of mind. Move-in ready, loaded with character, and full of possibilities this is the one you've been waiting for. Don't miss it! (id:59911)
Royal LePage Rcr Realty
105 White Pine Crescent
Pickering, Ontario
If you are looking for the loveliest two story family home, located on one the most family friendly streets, with the best natural light, backing onto Rouge National Urban Park, 105 White Pine Crescent is the one! This home features an open concept living & dining area, a bright eat-in kitchen with a walk-out to the backyard, and a spacious second-floor family room, complete with a brand-new gas fireplace, perfect for entertaining, family gatherings and those special game nights. The primary bedroom retreat has a walk-in closet, newly renovated ensuite bathroom and gorgeous view of Rouge Park. With 3 bedrooms, 4 bathrooms, a finished basement and attached garage, this two-storey linked home is absolutely perfect for a growing family. Sunlight pours into every corner of the house throughout the day, creating a fresh and uplifting atmosphere. With Rouge Park right in your backyard, you can enjoy nature and tranquility without ever leaving home. This street offers an old-school sense of community, with friendly neighbours and annual family activities on July 1st. Only 12-minute walk to Pinegrove Park and 12-minute drive to Pickering GO Station or Rouge Hill GO Station, and with nearby access to the 401, commutes to Toronto are a quick and easy option. If you're looking for a home that blends comfort, natural beauty, community, and urban accessibility105 White Pine Crescent is ready to welcome you. Book a showing today! (id:59911)
Keller Williams Referred Urban Realty
514 Danks Ridge Drive
Ajax, Ontario
Welcome To This Terrace Freehold Townhomes 3 Level + Basement Townhouse In Sought After New Paradise Development In Ajax. This Property Has Double Entrances On Ground Floor, Media Room/Office With Direct Access To Garage. Main Level Is Boasting 9' Ceiling High, Modern Open Concept Family + Bay Window Walk-Out To Balcony, Large Designer Kitchen With All S/S Appliances Upgraded Extra Tall Solid Wood Cabinets With Oversized Centre Island With Breakfast Bar, Quartz Countertop Combined With Dining Room With Large Windows For Natural Sunlight. 3rd Level With Primary Bedroom Facing East For Early Sunrise, Walk In Closet + 3 Piece Bathroom. 2nd Bed With Closet And Large Window, 3rd Bedroom With Closet And Large Window, 3 Piece Bathroom, Ground Level Laundry Room As Well. Upgraded $$$ By The Builder And The Seller! (id:59911)
Homelife/future Realty Inc.
94 Barkerville Drive
Whitby, Ontario
Welcome to this beautifully upgraded Mattamy-built home, showcasing over $45,000 in builder upgrades and set on a PREMIUM RAVINE LOT with NO sidewalk offering extended parking, exceptional curb appeal, and a prime location. Less than four years old, this home seamlessly blends smart functionality with a designers touch, making it perfect for families, entertainers, or investors. Nestled in a quiet, sought-after neighbourhood, it backs onto a scenic ravine with no rear neighbours offering peaceful, year-round views and ultimate privacy. Inside, you'll find 9 ceilings, upgraded lighting, and an open-concept layout that flows effortlessly throughout the main level. At the heart of the home is a stunning chefs kitchen featuring upgraded Bosch appliances, built-in microwave and oven, a cooktop, quartz counters, and a Delta touchless fauceta dream space for hosting or daily living. The cozy living area boasts a gas fireplace, and the inside entry to the garage adds everyday convenience. Mechanical upgrades include a humidifier, serviced furnace and HRV system (2025), and a rented hot water tank for efficient, low-maintenance living. Upstairs, enjoy spacious bedrooms, a convenient upper-level laundry room, and elegant bathrooms. The above-grade basement features large windows and great ceiling height, making it feel like an extension of the main floor with walkout potential ideal for an in-law suite or income unit (subject to approvals). The 30.05' x 111.13' lot offers a generous backyard oasis, while the no-sidewalk frontage allows for more driveway parking. A new elementary school is opening in 2026, adding value to this growing family-friendly community. Location is unbeatable - just minutes from Highways 401, 412, 407, GO Train, and close to beaches, parks, skiing, and golf.A detailed inspection report is available, confirming this homes outstanding condition. Don't miss this rare opportunity to own a premium home in a vibrant, nature-filled neighbourhood! (id:59911)
Royal LePage Signature Realty
1604 Deerbrook Drive
Pickering, Ontario
PRIME LOCATION IN PRESTIGIOUS PICKERING---A PERFECT FAMILY HOME AND OR TO ADD TO YOUR PORTFOLIO!!!! Welcome to this beautifully maintained home in the highly sought-after Liverpool community in Pickering. Nestled in a family-friendly Neighbourhood with top-rated schools just a short walk away, this property offers excellent resale value and the ideal blend of comfort, style, and convenience. Step into a grand entrance featuring elegant marble flooring, seamlessly transitioning into rich hardwood throughout the main living areas. The bright and spacious open-concept living and dining room is ideal for entertaining guests or enjoying family time. The thoughtfully designed layout includes a main floor powder room and a well-appointed kitchen that flows effortlessly into the cozy family room, with walkout access to a freshly painted, covered deck-perfect for year-round enjoyment. Upstairs, you'll find two full bathrooms and 4 bedrooms with walk in closet in primary, ideal for busy families or hosting guests. The fully finished basement is a standout feature, boasting two additional bedrooms, a full kitchen; a four-piece bathroom, and a generous open-concept living area-an excellent option for in-laws, extended family, or rental potential. Lovingly cared for and meticulously maintained, this home is a rare gem in one of Pickering's most desirable communities. DONT MISS THIS OPPORTUNITY THESE PROPERTIES HOLD THEIR VALUE!!!! (id:59911)
Homelife Today Realty Ltd.
3133 St. Clair Avenue E
Toronto, Ontario
Beautifully Stylish Renovated 3-Bedroom Detached Home, In Prime Clairlea-Birchmount, Fully Renovated In 2020 With Quality Finishes Throughout! Featuring Hardwood Floors, Smooth Ceilings, Pot Lights, And A Well-Designed Layout That Offers Both Modern Comfort And Functionality. The Upgraded Kitchen Includes Quartz Countertops, Stainless Steel Appliances, And Tile Backsplash--Perfect For Home Chefs. Three Bright Bedrooms, A Fully Finished Basement With 4pcs Bathroom And Flexible Space Ideal For A Home Office, Gym, Or Guest Area. Rough-In Water Valves In The Basement Offer The Perfect Opportunity To Add A Potential Kitchen And Convert The Space Into A Separate Apartment. Smart Home Ready With Voice-Controlled Lighting. Enjoy A Large Private Backyard For Entertaining, Covered Private Driveway Accommodates Two Vehicles. TTC Bus Right At Your Doorstep. Just 2 Mins To Warden Station And 7 Mins Drive To The DVP. Walking Distance To Schools, Plazas, And McDonalds. Close To Parks, Supermarkets, And All Amenities. (id:59911)
Smart Sold Realty
2211 - 190 Borough Drive
Toronto, Ontario
Welcome to 190 Borough Dr #2211 a bright, beautifully maintained 1 bed + den unit in the heart of Scarborough Town Centre. This functional layout offers a true den with its own vent and door, completely separate from laundry, making it a perfect second bedroom, nursery, or private home office. The primary bedroom features recently upgraded mirrored sliding closet doors, enhancing both the storage and the sense of space. Enjoy stunning, unobstructed north-facing views from the 22nd floor, with a walk-out balcony that juts out just enough to let you enjoy both sunrise and sunset skies. The unit is thoughtfully located just 7 steps from the elevator close enough for everyday convenience but far enough that you'll never hear the elevator chime. Inside, youll find modern finishes throughout: granite countertops, a breakfast bar, and a private ensuite washer/dryer for added convenience. Freshly painted with premium flooring and large windows that flood the space with natural light. The building is impeccably maintained with resort-style amenities: indoor pool, sauna, gym, games room, theatre room, BBQ area, party room with modern furniture and a kitchen, 24-hour concierge, guest suites, and ample visitor parking. This unit also comes with 1 parking spot, which is very convenient as it's right by the 401. Whether you're working from home, commuting, or looking to enjoy vibrant city living, this condo checks all the boxes. Just steps to TTC and Scarborough RT station, Scarborough Town Centre, the YMCA, Toronto Public Library, Walmart, and more. A short drive to Hwy 401, Centennial College, and U of T Scarborough. Truly an ideal blend of comfort, convenience, and community. (id:59911)
Housesigma Inc.
39 Compton Drive
Toronto, Ontario
Warm Welcoming Family Home Steps to Public School, Transit and a Quick Drive to 401 or Costco or Shops @ Don Mills. Renovated Throughout - from the Soffit & Fascia with Exterior Lighting to the Fabulous Dream Kitchen. A Handy In-Law Suite awaits in the Basement that has a Separate Entrance and Shared Laundry. Tasteful Decor from the Diagonal Hardwood Throughout the Main Floor to the Custom Tiled Backsplash in the Kitchen. A Family-Sized Verandah Greets You and is Equipped with Roll-Down Weather Protectors. The Patio Offers a Private Oasis for Family Gatherings and the Treehouse Complex is a Paradise for Young Ones. Electrical, Plumbing and Most Windows Updated. Roof 2014.There is Love and Attention In Every Detail of This Special Home - Make It Yours! (id:59911)
Real Estate Homeward
9 Flaxman Avenue
Clarington, Ontario
Welcome home! This charming 3 bedroom home is perfect for first-time buyers, families, or those looking to downsize. Located in a quiet, family-friendly neighbourhood, this property offers the perfect blend of comfort and convenience. Enjoy the large front porch to relax with your morning tea and convenient 1 car garage for parking or extra storage. Step inside to the bright main floor featuring combined living/dining area, and kitchen with stainless steel appliances and sliding glass walkout to the patio - ideal for relaxing or entertaining. Upstairs you'll find 3 cozy bedrooms and a 4 piece bathroom. The partially finished basement offers a rec room, laundry area and plenty of storage space. This location is within walking distance to schools, parks, public transit and restaurants with the hospital, shopping, and Hwy 401 just a short drive away. (id:59911)
Royal LePage Connect Realty
40 Lovegrove Lane
Ajax, Ontario
Exceptional Opportunity to Own a Main Floor Corner Unit Bungalow with 2 Bedrooms and 2 Baths in Central Ajax! Built by Coughlan Homes, this stacked townhouse is ideally situated near shopping, dining, recreation centers, and easy access to Highway 401. Impeccably maintained, bright, and spacious, this unit features an open-concept layout, an oversized primary bedroom with an ensuite, and upgrades throughout, including stylish California shutters. Comes with convenient parking and a detached garage right out front. Enjoy the convenience of walking everywhere! (id:59911)
Yourcondos Realty Inc.
57 - 1767 Rex Heath Drive
Pickering, Ontario
UNIQUE LAYOUT WITH GARAGE ACCESS IN UNIT!!! - NO NEED TO GO UP A MASSIVE FLIGHT OF STAIRS WITH GROCERIES WHEN YOU COME HOME! - Welcome to your new home in the heart of Pickering! This beautiful, recently built, 2-bedroom, 2-bathroom stacked townhouse offers the perfect blend of comfort and convenience. With upgraded pot lights and pendant lights on main level, unique and rare layout with unit access to garage. Enjoy the luxury of 2 dedicated parking spaces including a private attached garage with direct entrance into the home, providing both security and ease of access. Relax and sleep comfortably in the lower level bedrooms which ideally offer cool summer nights and warm winters. Nestled in a vibrant community, this townhome is ideally located with close proximity to Highway 407, and 401, ensuring easy commuting. Just minutes away from shopping, dining, and entertainment options, this home offers the best of suburban living with quick access to major highways. Don't miss out on this fantastic opportunity to make this lovely townhome your own. (id:59911)
RE/MAX Professionals Inc.
