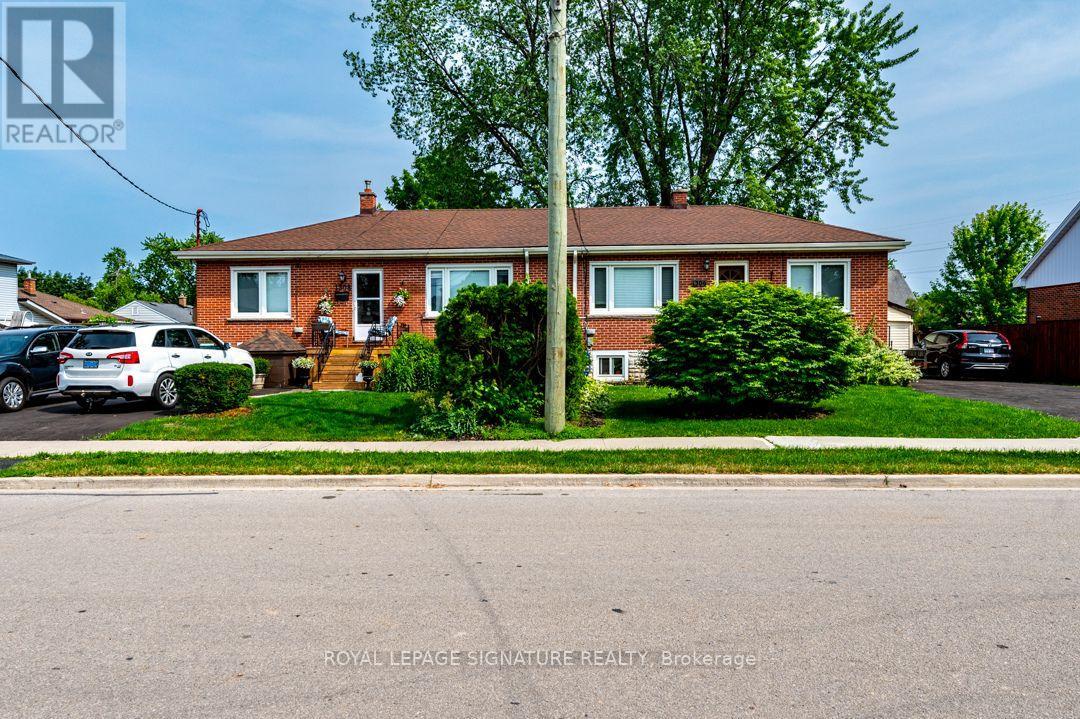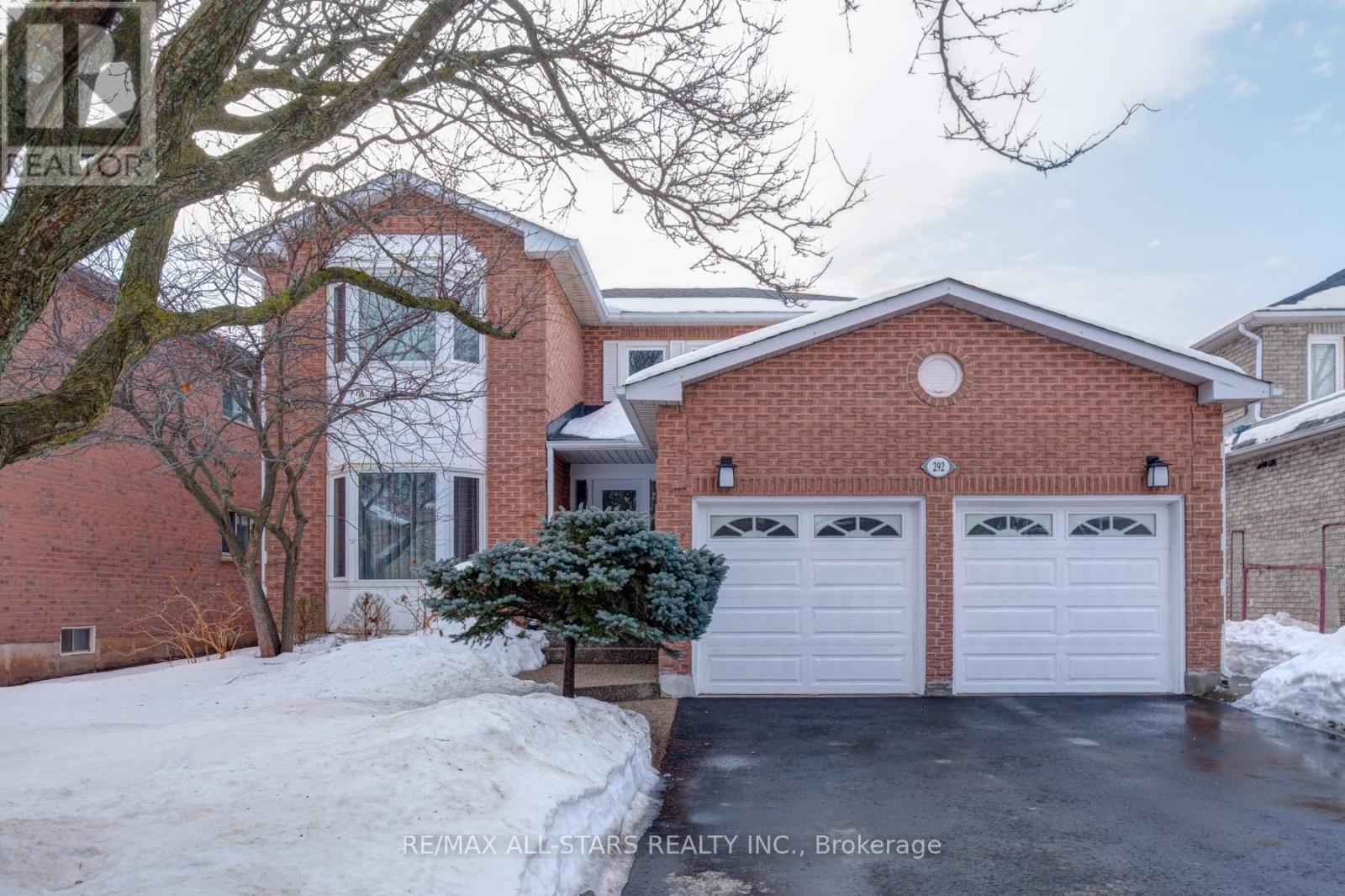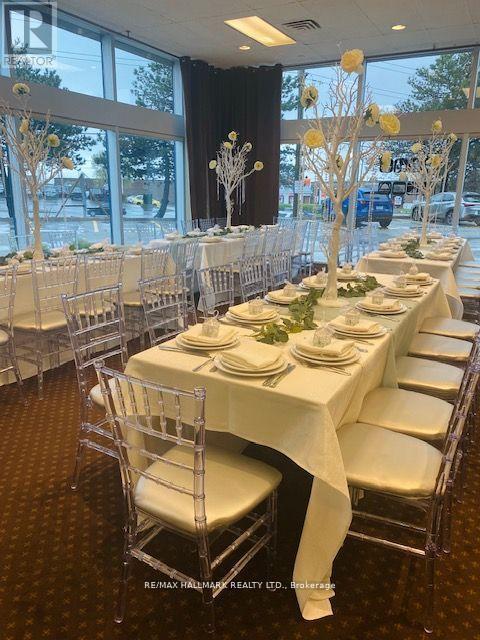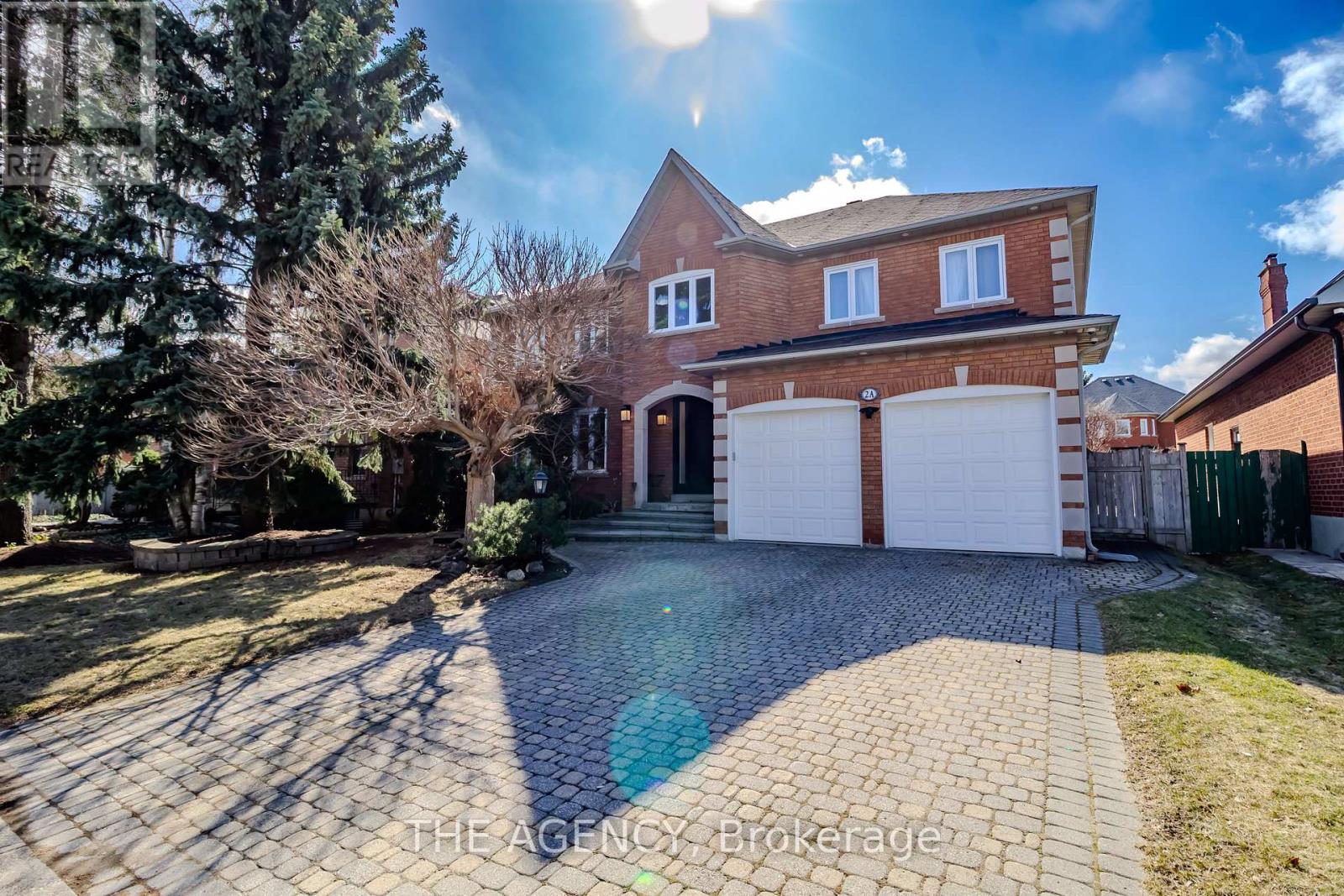27 Lippa Drive
Caledon, Ontario
** 2 Legal Rentable Basement Apartments, Each with Separate Entrance (Permit Approved) ** 4280 Sqft Living space (As per MPAC 2940 Finished above Ground+1340 Unfinished in BSMT) **. Approx. 150K in upgrades ** 10 Ft ceiling on 1st floor, 9 Ft ceiling on 2nd floor & 9 Ft ceiling on BSMT **Smooth ceilings all over ** 8 Ft high all doors **8 Ft double door entry **200 Amps Electrical Panel **Under 7-Year Tarion Warranty. Main Floor: 4 bedrooms & 3.5 washrooms. Located in a premium neighborhood. Close to Hwy 410, HWY 413 coming soon just north of it., upgraded hardwood floors, upgraded modern kitchen with S/S appliances, Marble countertops, center island, 2nd Fl Laundry. Spacious family room w/fireplace, oak staircase with iron pickets. 2nd floor with 4 large bedrooms & 3 full baths. Primary bedroom with5 piece ensuite including glass rain shower & stunning freestanding soaker tub & walk-in closets. All bedrooms come with their own private bathrooms! Fantastic Opportunity! (id:54662)
RE/MAX Gold Realty Inc.
1306 Leighland Road
Burlington, Ontario
Two Semi-Detached Bungalows For Sale! Huge 100 Foot Frontage Allows For an Investor to Hold it for Future Redevelopment/Top-up While Renting out Four Units. Also Great for an End-User to Live in One Apartment with Private Laundry and Rent out the Other Three with Shared Laundry! All Four Apartments are Currently Rented Month-to-Month. Both Main Floor Apartments are Approx 850 Square Feet, Have 2 Bedrooms & 2-Car Parking. One of the Lower Level Suites is a One Bedroom While the Other is a 1+1 and Both Have Parking! Features Flooring and Kitchen Updates Done in 2019. Amazing Location Mins from Burlington GO, Highways, Shopping & Amenities. Rare Find! (id:54662)
Royal LePage Signature Realty
97 Rexway Drive
Halton Hills, Ontario
This charming 3+1 bed, 2-bath home with incredible curb appeal in a sought-after Georgetown neighborhood. The landscaped front yard, mature trees, interlock driveway, and inviting entry set the stage.The bright main level features hardwood floors, an open living/dining area, and a renovated kitchen with granite counters, crown molding, pot lights, under-cabinet lighting, and stainless steel appliances. A few steps down, the family room with custom bar built-ins and backyard walkout adds extra living space.The upper level offers three bedrooms and an updated 4-piece bath with a modern vanity. A main-floor office/4th bedroom adds flexibility.The backyard oasis boasts an inground pool (maintained by Cannonball Pools), interlock patio, gazebo, custom planters, and new artificial turf (2024).A finished basement, side door entry, and double-car garage with newer concrete flooring and high ceilings complete the home. Close to parks, schools, shopping, and transit! (id:54662)
Revel Realty Inc.
98 Everingham Circle
Brampton, Ontario
Welcome to this spacious house featuring a LEGAL BASEMENT APARTMENT with a separate entrance, Potential of generating Approximately $2500/monthly income. This spotless, well-kept, and gorgeous4+3 bedroom semi-detached home in Brampton's sought-after area offers 3+2 Washrooms and 9-ft high ceilings on the main floor. Enjoy a cozy family room with a fireplace and the convenience of being within walking distance to public middle and high schools. With proximity to the 410 Hwy and public transport, this home is perfectly located. The professionally landscaped yard with concrete areas adds to its appeal. Additionally, the home is equipped with security cameras for added peace of mind. Other highlights include main floor laundry, a door connecting the home to the garage, a door bell with a camera, and much more. New roof shingles 2024, New tankless water heater, Don't miss this incredible opportunity! (id:54662)
RE/MAX Gold Realty Inc.
292 Callaghan Crescent
Oakville, Ontario
Gorgeous gem in sought after River Oaks - Wonderful 4 Bedroom home on a quiet street. Bright open layout with large principle rooms - approx. 2,400 sq. ft. of functional space, hardwood floors, crown molding, wood burning fireplace, beautiful large kitchen/breakfast area, Marana cabinets, stunning private backyard - Great for BBQing & entertaining friends. Main floor Laundry direct access to garage + side entrance. Large professionally finished basement. open concept - rec room, kitchen, 3 pc bath, separate bedroom, cold room, cantina - potential in-law suite. **Sun, April 6th , 2025- open house 2-4pm** (id:54662)
RE/MAX All-Stars Realty Inc.
1321 Monks Passage
Oakville, Ontario
Luxurious and Renovated 5 Bedrooms + Main Floor Office 3.5 Baths in Prestigious Glen Abbey! This stunning Mattamy 'Yorkshire' model features 3,791 sqft plus an additional 1,200 sqft of finished basement space. Fully transformed and meticulously maintained gem in the top-ranked Abbey Park High School district. Gorgeous dark hardwood floors flow throughout the main and upper levels. smooth ceiling and pot lights thru out main floor. The beautifully renovated dream kitchen boasts solid maple cabinets, gas stove, quartz countertops, breakfast bar, walk-in pantry and chef's desk with with illuminated display cabinets. Gorgeous family room with bow window, wainscoting,limestone fronted fireplace. convenient office on main floor with double door entry. a grand Scarlett O'Hara staircase illuminated by a large skylight leads to the upper floor, where you'll find 5 bedrooms and 3 full bathrooms. The massive primary suite includes a renovated bathroom with a free-standing bathtub, frameless glass shower, double sinks, and a massive walk-in closet. An adjoining bedroom which is open to master bedroom offers flexible and convenient space as a nursery, media room, or second office. renovated Jack-and-Jill bathroom with 2nd skylight.The finished basement, featuring brand-new vinyl flooring, is perfect for entertainment with dedicated game, media w/ gas fireplace and exercise rooms. over 530sf unfinished storage room for all your stuff. entire house is freshly painted. Escape to your private summer retreat, featuring a refreshing 18'x36' pool with new pool heater and pump(23) and a deep diving end, an interlocking patio, a charming muskoka rock garden, and fruit trees and bushes including Raspberry, Prune and Peach. **EXTRAS** freshly painted(24),bsmt vinyl flooring(24),renewed kit.(24),W/D(23), pool pump(23),pool heater(23),Attic insulation(22), flooring & three bathrooms (16), Windows14, Roof 12, Pool Rebuilt13, Furnace W Hepa Filter 00/10, Ac 05. (id:54662)
Real One Realty Inc.
13 Taylor Drive
Barrie, Ontario
Welcome to 13 Taylor Drive, a charming bungalow nestled in a friendly, family-oriented neighborhood in southeast Barrie. This well-maintained home is conveniently located near parks, schools, and all essential amenities, making it an ideal choice for families and those seeking easy access to everything the city has to offer. Step inside to discover a thoughtfully designed layout featuring two spacious bedrooms on the main floor, including a versatile office that can easily be transformed into a third bedroom. The open-concept living, dining, and kitchen area creates a bright and airy atmosphere, perfect for both everyday living and entertaining. The main entrance to the home offers easy in-law suite potential with the fully finished basement that adds valuable extra living space, including a cozy rec room, an additional bedroom, and a three-piece bathroom, offering plenty of room for family members or guests to enjoy their own privacy. Outside, the large, fully fenced backyard provides an ideal setting for outdoor activities, gardening, or simply relaxing in the sun, offering endless possibilities for summer fun and entertaining.With its excellent location, generous living space, and great potential, this is a fantastic opportunity to make this house your homejust waiting for your personal touch. Don't miss the chance to see it for yourself. Roof 2013 w/50 year warranty. (id:54662)
Royal LePage First Contact Realty
24b Bernick Drive
Barrie, Ontario
STUNNING SEMI-DETACHED HOME IN A PRIME LOCATION BOASTING ABUNDANT MODERN UPGRADES! Welcome to 24B Bernick Drive. Nestled in a serene and convenient neighbourhood, this charming semi-detached back split offers comfort and convenience. Step inside to find a beautiful kitchen with white cabinets and crown moulding, complemented by a living and dining room featuring neutral paint tones and stunning flooring. The upper level boasts three cozy bedrooms and a four-piece bathroom, while the finished walk-up basement offers a versatile rec room, convenient two-piece bathroom, and laundry room. Energy-efficient features include a Google Nest thermostat and professionally cleaned ducts, ensuring optimal temperature control and indoor air quality. Outside, a new backyard shed, deck, and fence on one side provide the perfect outdoor retreat, while a stunning retaining wall adds visual appeal. Upgrades abound, including two new doors and five windows, a renovated full bath with a soaker tub, updated electrical, water softener, upgraded roof vents, tesla charger, and premium laminate floors. New lights and new stainless steel appliances enhance the modern aesthetic. Located across from a park and close to the hospital, this home offers tranquillity and convenience, with easy access to the highway for streamlined commuting. Don't miss out on this exceptionally modernized #HomeToStay! (id:54662)
RE/MAX Hallmark Peggy Hill Group Realty
101 - 3700 Steeles Avenue W
Vaughan, Ontario
Location, Location, Location, On a very high traffic street Surrounded by commercial and industrial areas. Serve breakfast, lunch and dinner. Well established restaurant of (3124sq.f.) that can host (101) persons for small gatherings (baptisms, engagements, bar mitzvahs .....etc),. Has LLBO and the kitchen can accommodate many styles of cooking. Rent is ($5085.00) per month including Hydro and Water. Lease is till May 2026 with an option of (5) years. Side entrance for additional working hours. Large parking area. (id:54662)
RE/MAX Hallmark Realty Ltd.
2308 - 225 Commerce Street
Vaughan, Ontario
Welcome To This Stunning Brand New 1 Bedroom + Den & 2 Bath Unit In The Iconic Festival CondoTower -A, Located In The Heart Of Vaughan Metropolitan Centre. Spacious & Bright, Open-Concept Layout With High Ceilings And Floor-To-Ceiling Large Windows That Allow The Unit Filled With Natural Light And Stunning View. Luxury Kitchen With Backsplash & Top Of The Line European Appliances With Integrated Fridge Freezer, Dishwasher, High End Finishes Add To Its Elegance.Festival Condos By The Award-Winning Menkes Is Ideally Situated Just Steps From The VMC subway, 1 Minute From Highway 400 And Surrounded By Top Notch Amenities Like Cineplex, Costco, IKEA, Dave & Busters, Fine Dining, and Nightlife. With Canada's Wonderland and Vaughan Mills Nearby, This Location Offers Unmatched Convenience. (id:54662)
Newgen Realty Experts
Bsmt - 334 Amelia Street
Newmarket, Ontario
Welcome to 334 Amelia Street, Newmarket! This Bright and spacious 2 Bedroom walkout basement offers privacy and convenience with a private back yard. Beautiful trees, fenced and large updated windows allow for plenty of natural light. Very cozy and very spacious. Separate laundry and separate entrance . Very well maintained home. Move in now, at quiet family, friendly neighbourhood. Private shade in the backyard. (id:54662)
Century 21 Heritage Group Ltd.
2a Chiltern Hill
Richmond Hill, Ontario
Luxury living in prestigious Bayview Hill, Richmond Hill. This stunning, fully renovated home boasts over $650,000 in upgrades, offering just shy of 3,500 sq. ft. of sophisticated living space. Featuring 4+1 bedrooms and 4.5 bathrooms, including a nanny or in-law suite with ensuite on the main floor, this home is designed for both comfort and elegance. The custom chefs kitchen is a true masterpiece with over $120,000 invested, featuring a 10-ft quartz island, built-in Monogram appliances, and a Bosch espresso machine. The open-concept main floor is enhanced by curved oak stairs, engineered hardwood, and designer finishes throughout. The primary bedroom is a retreat with a spa-like ensuite featuring heated flooring, a custom tub, smart toilet, and rainfall shower. Smart home integration allows control of lighting, security cameras, garage doors, and the main entry through Alexa or Google Home. The home is filled with natural light through three oversized sliding doors and features an expansive electric fireplace and custom accent walls. Additional highlights include 100+ LED pot lights, brand new windows installed in September 2023, Wi-Fi-controlled garage doors, and a Ring security system. A rare opportunity to own a luxury home in an ultra-affluent community. (id:54662)
The Agency











