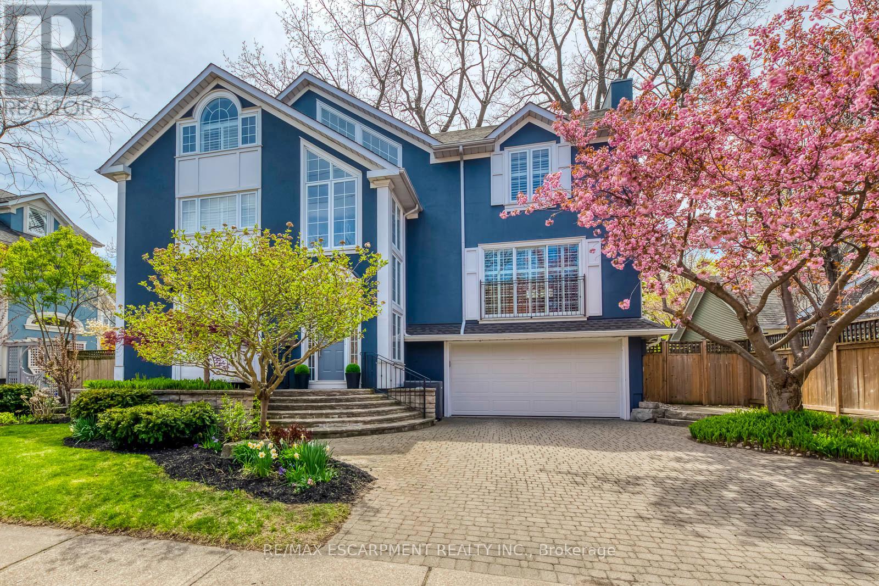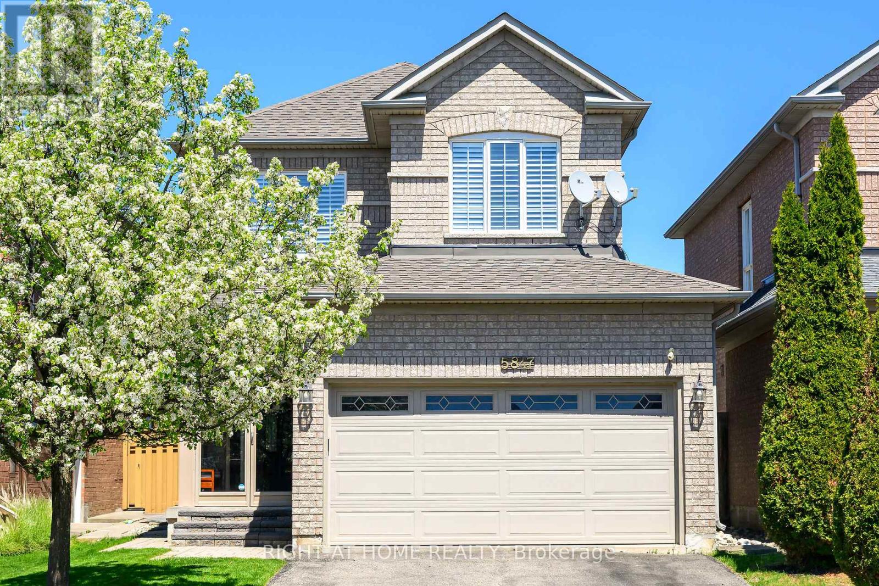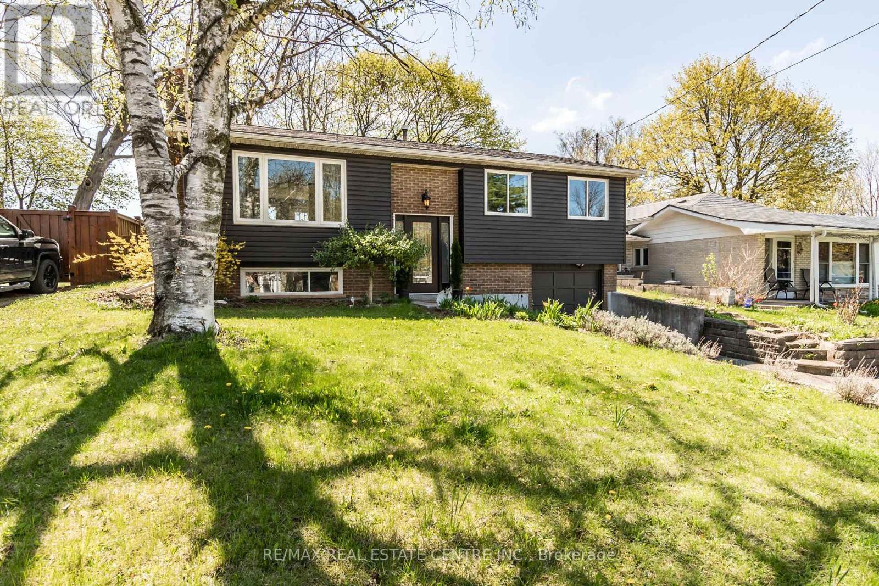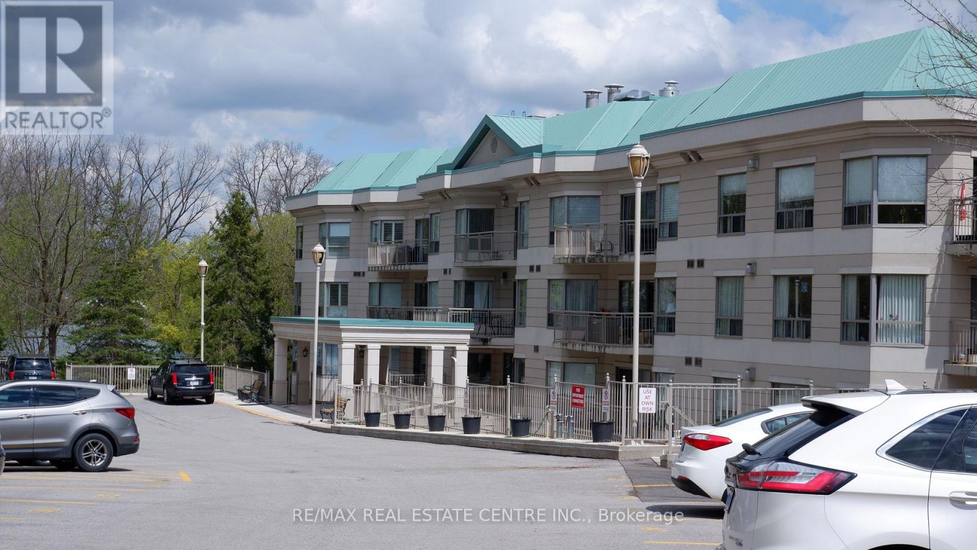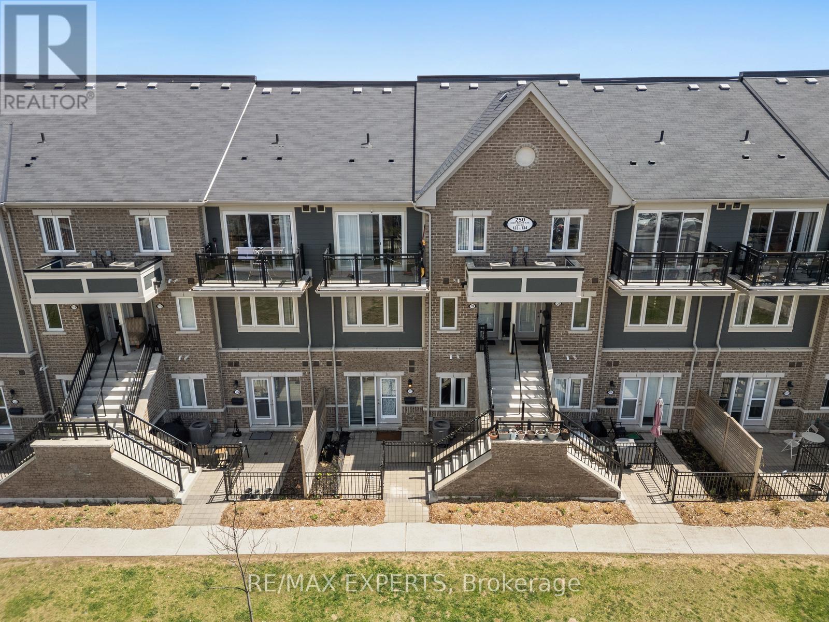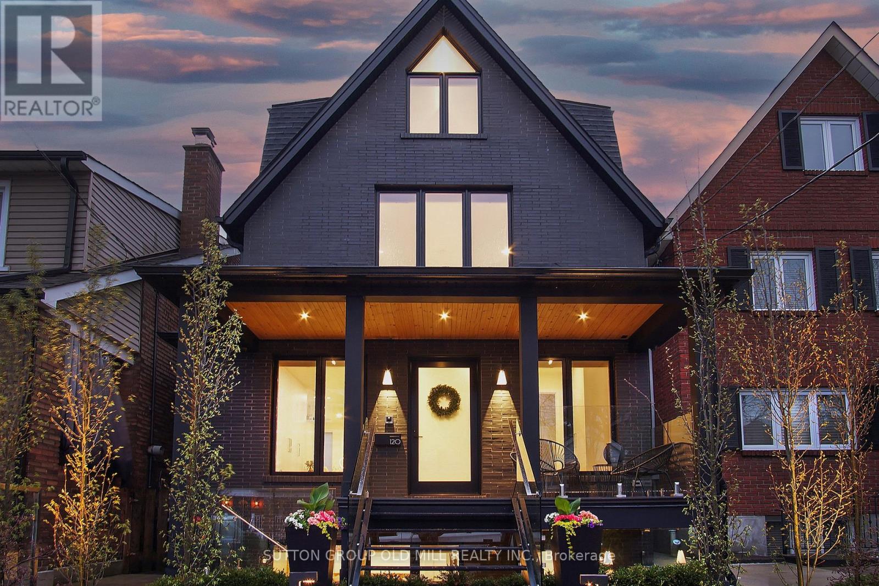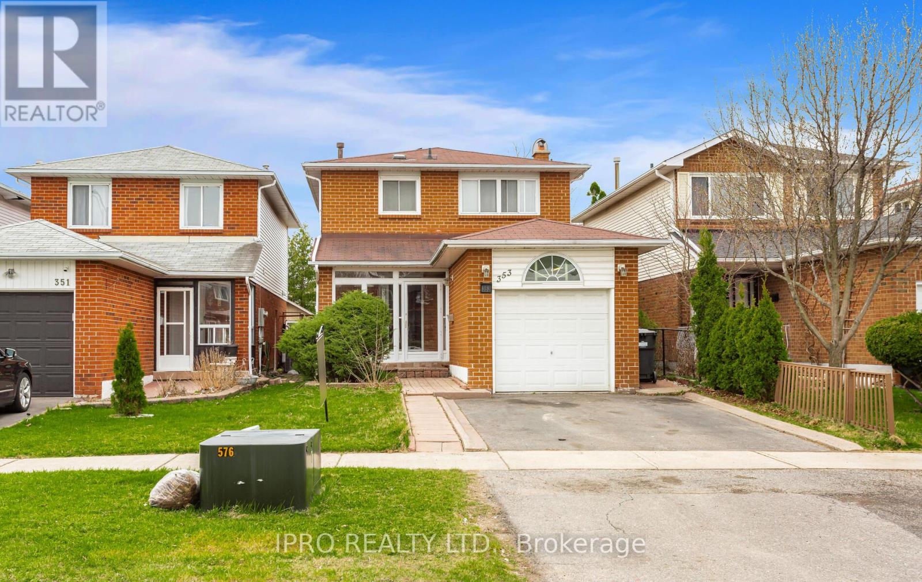5961 Charleston Side Road
Caledon, Ontario
Rare Opportunity Prime 2+ Acre Corner Lot with Development PotentialExceptional corner lot offering over 2 acres with 200+ ft frontage on Airport Rd at Charleston Sideroad. Ideal location for building your dream home or future residential/commercial development (buyer to verify zoning).>>>home to luxury estates and ongoing development.Existing ranch-style bungalow can be renovated or removed. Land will be cleared before closing.>>Dont miss this one-of-a-kind investment or lifestyle opportunity in a high-demand corridor. (id:59911)
RE/MAX Gold Realty Inc.
48 Forsythe Street
Oakville, Ontario
Stunning Custom-Built Home in Prime Downtown Oakville Location! This fully renovated 4-bedroom, 4-bathroom home is nestled in the heart of desirable Downtown Oakville. Boasting an impressive open-concept layout, this residence combines timeless charm with modern luxury. The main level features a spacious living and dining area with hardwood floors, designer lighting, and large windows that flood the space with natural light. The gourmet eat-in kitchen is a chefs dream, showcasing high-end stainless steel appliances, quartz countertops, custom cabinetry, and a massive centre island perfect for entertaining. Upstairs, the primary suite offers a spa-like ensuite with a walk-in shower, freestanding tub and double vanity, along with ample closet space with custom built-in cabinetry . Two additional bedrooms provide comfort and privacy for family or guests and share a private four piece bathroom. The top floor features a massive loft space with large windows only limited by your imagination with a potential for a fourth bedroom with en suite bathroom. A large landing doubles as your mudroom with access to the garage and additional closet space. The spacious fully finished basement features oversized above ground windows and a gorgeous three-piece bathroom with steam shower. Extensive updates and renovations include: all bathrooms renovated (2018), laundry room renovated (2018), new flooring throughout (2018, 2019, 2025), new garage door (2025), new roof (2025), new windows (2025), new basement window wells (2024), and a new freezer (2024).Enjoy seamless indoor-outdoor living with walkouts to a private maintenance-free backyard oasis, ideal for summer gatherings or quiet relaxation. Steps to the lake, Oakville Harbor, boutique shops, fine dining, parks, and top-rated schools, this home offers the perfect blend of urban lifestyle and suburban tranquility. A rare turnkey opportunity in one of Oakville's most prestigious neighbourhoods move in and enjoy! (id:59911)
RE/MAX Escarpment Realty Inc.
5847 Terrapark Trail
Mississauga, Ontario
Welcome to 5847 Terrapark Trail, beautifully updated from top to bottom, perfectly located within steps to schools, shopping, parks, and all amenities. This impeccably maintained, exquisitely updated home offers 3 bedrooms, 4 bathrooms, a fully finished basement, double garage with inside entry and a large private, fenced yard. The tile foyer leads to the bright and open main level with 9 ft ceilings. The hardwood floors and California shutters seamless flow throughout the main and upper levels with tasteful continuity. The gorgeous custom kitchen is a chefs dream!! Floor to ceiling cabinetry with soft close, quartz counters, double under-mount sink, expansive pantry with pull out drawers, professional series stainless steel appliances, glass tile backsplash and a large eat-in area. The kitchen opens to the living room, creating the perfect space for family gatherings. The updated hardwood staircase, with rod iron spindles, leads to the second level. The primary suite spans the width of the home and features a walk in closet and fully updated 4 piece ensuite bathroom. The custom tile work in the glass enclosed shower is stunning and the separate soaking tub offers a spa-like escape. Two additional generous sized bedrooms and an updated 4 pc bathroom compete the second level. The basement is fully finished with a huge rec room, wet bar with sink, cabinets and bar fridge, a two piece bathroom and separate office / den. The outdoor space is ideal for family fun, with a wood deck and lots of grassy area for the kids to play. There is absolutely nothing to do other than move in, unpack and enjoy! (id:59911)
Right At Home Realty
36 Harding Street
Halton Hills, Ontario
Welcome to 36 Harding Street, a bright and spacious end-unit townhome nestled in one of Georgetown's most desirable neighborhoods. This home offers the perfect blend of comfort and convenience, with a large, beautiful park just steps away, and groceries, restaurants, and the GO train station all within walking distance. Boasting one of the largest models in the area, this 1,570 sq. ft. residence, complemented by a finished basement, provides ample space for modern living. Inside, you'll find a thoughtfully designed layout filled with natural light, thanks to additional side windows unique to end units. The main floor welcomes you with a renovated staircase featuring an updated bannister, setting an upscale tone from the moment you enter. The upper-level showcases hardwood floors and a bright primary bedroom complete with a large walk-in closet and a luxurious ensuite bathroom. The ensuite boasts a spacious soaker tub, a walk-in shower, and modern pot lights, creating a serene retreat. The main bathroom has been freshly updated, adding to the home's appeal. Additional highlights include ample parking with space for three cars plus a garage, and the absence of a sidewalk on this side of the street allows for extra parking and easier maintenance. The friendly neighborhood is rich in history, benefiting from the legacy of the famous old seed house that once owned the surrounding lands. The well-planned community layout and expansive local park are testaments to this heritage. Don't miss the opportunity to own this exceptional townhome in the heart of Georgetown. (id:59911)
RE/MAX Real Estate Centre Inc.
19 Settlers Road
Orangeville, Ontario
Welcome to 19 Settlers Rd, a charming and meticulously maintained 3-bedroom, 2-bathroom home nestled in Orangeville's sought-after West End. From the moment you step inside, you'll be captivated by the soaring vaulted ceilings in the welcoming entry, bright front living room, and spacious kitchen, creating an open and airy ambiance. This well-looked-after residence exudes a homey and comfortable feel throughout. The clean and move-in-ready condition allows for a seamless transition, so you can start enjoying your new surroundings immediately. Imagine relaxing in the sun-drenched living room or preparing meals in the thoughtfully designed kitchen. Located on a great street known for its friendly atmosphere, this property boasts beautiful perennial gardens that add colour and curb appeal throughout the seasons. Enjoy the tranquility of your surroundings and the pride of ownership evident in every corner. The layout offers three comfortable bedrooms, providing ample space for a growing family or those seeking extra room for a home office or guests. The two well-appointed bathrooms ensure convenience for busy mornings and relaxing evenings. Beyond the property itself, the location is truly exceptional. The West End of Orangeville is highly regarded for its proximity to excellent schools, parks, local shops, and a variety of amenities. Enjoy the convenience of nearby restaurants and easy access to everything Orangeville has to offer.19 Settlers Rd isn't just a house; it's a place where you can truly feel at home. Don't miss the opportunity to own this gem in a fantastic neighbourhood. The unfinished lower level is mostly framed and ready for your ideas. Schedule your showing today and experience the charm and comfort for yourself! (id:59911)
Royal LePage Rcr Realty
12 Cobblehill Road
Halton Hills, Ontario
A great summer opportunity has arrived. Welcome to 12 Cobblehill Road. This centrally located property offers a great backyard for summer nights with friends and family. The back patio couples perfectly with the covered hot tub(2020) that can be used year round. The backyard offers a low maintenance option with astro turf and hardscaping that will surely elevate your relaxation and enjoyment while entertaining in the backyard or just having that morning coffee. The kitchen and dining offer a great open concept layout for cooking & dining together. The home offers a new worry free roof(2024) and Leaf Guard Filters(2023), New Magic Windows installed throughout the home(2024) with a 50 year warranty. Keep cool in the summer with the central air (2020). Updated kitchen (2017) with Maplewood cabinetry as well as plenty of opulent counterspace and stainless steel range and matching appliances on the upper level. The lower level offers a kitchenette, rec room and a separate bedroom, with the convenience of a separate entrance topped off with a great upgraded 3pc washroom with a stylish geometric tiled shower. This home provides for the in-law suite capable home you have been looking for. Located near Prospect park and Fairy lake, Go train station for stress free commuting and downtown shopping amenities. Come out to see it in person and unlock your summer fun. (id:59911)
RE/MAX Real Estate Centre Inc.
105 - 24 Chapel Street
Halton Hills, Ontario
Bright & Spacious 2 bedroom suite in Victoria Gardens approx 780 square feet. Gas fireplace in LIving Room,. walk out from living room to private terrance. Open concept Kitchen, Living Room & dinning room. Easy access to Main Street shops and Resturants, churches, hospital, Community Centre and more. Party meeting room can be rented at a nominal cost, pool table, ping pong, library, exercise equipment, kitchen paltes etc for 60 people. Condo fee includes heat & Air conditioning, water, sewage, access to common elements. Stackable washer/Dryer in closet by Kitchen. (id:59911)
RE/MAX Real Estate Centre Inc.
127 - 250 Sunny Meadow Boulevard
Brampton, Ontario
Excellent Location! Beautiful 1 Bedroom, 1 Bathroom Stacked Townhouse In A High-Demand Area Of Brampton. Features 9 Ft Ceilings, Open Concept Layout, And No Carpet Throughout. Spacious Kitchen With Ample Cabinetry. Ground-Level Unit With 1 Parking Spot Included. Located Right Across From A Park And Close To All Amenities Including Transit, Schools, Shopping, Hospital, And Highway 410. Perfect For First-Time Buyers Or Investors. Low Maintenance Living In A Prime Location! (id:59911)
RE/MAX Experts
65 Sparta Drive
Brampton, Ontario
Stunning and spacious detached home in Vales of Castlemore. This beautiful 4-bedroom home features 2 large family rooms (one on the main floor and one on the second floor), a separate living room, and a generous 2,801 Sq Ft of above-grade living space. The chef-inspired kitchen boasts brand new stainless steel appliances. The professionally finished legal basement apartment offers 3 bedrooms, a full kitchen, and a separate entrance , perfect for extended family or rental income (1,102 Sq Ft finished). Double Car Garage, 4 Driveway Car Parking's. Close to top-rated schools, transit, parks, and amenitiesthis is the perfect family home with few minutes ride to highways 427, 410, 407. (id:59911)
RE/MAX Gold Realty Inc.
3 - 3039 Dundas Street W
Toronto, Ontario
**ONE MONTH FREE** Brand new and last remaining suite! Architectural marvel offers a unique collection of 8 bespoke residential units, featuring a selection of designer 1 and 2-bedroom suites to choose from. Each residence is meticulously tailored, highest standards of modern living. Incl. 'Smart home' video entry features, security cameras, exterior & common areas. Inspired by the vibrant community that surrounds it. Building features a modern elevator. (id:59911)
Royal LePage Signature Realty
120 Brookside Avenue
Toronto, Ontario
Welcome to 120 Brookside, A Masterpiece of Modern Design. Newly built in 2020, this exceptional home combines contemporary elegance w/thoughtful design, offering both style & functionality at every turn. Custom-designed by the renowned PhD Design, this is a stunning example of Scandinavian-inspired architecture, flooded w/natural light throughout. The centerpiece of this home is the dramatic staircase, which ascends from the bsmt to the third floor, inspired by the charm of a Swiss ski lodge, an architectural feature that captivates from every angle. As you step into the large, welcoming entryway, you'll immediately appreciate the ample custom cabinetry designed to store all your outdoor belongings. The main floor features a convenient bathroom, along with an open-concept living area, perfect for entertaining or relaxing. A gas fireplace, surrounded by custom woodwork, takes center stage in the living room, adding warmth & character to the space. The chef's dream kitchen features double ovens, large island w/prep sink that seats 6. Professionally soundproofed bsmt apt offers incredible earning potential, w/two bdrms, separate entrance & design inspired by a classic NYC walk-up. Separate HVAC. The apartment generates between $3500-$4000 per month & holds a 5* rating on Airbnb. Whether you're looking for extra income or the flexibility of a guest/nanny/in-law suite, this space is ready to deliver. Double car garage situated on the neighbourhood laneway has been built on sturdy footings & walls, designed for a second-level laneway suite. It's fully serviced w/waste & water connections & equipped with a charging plug & high-voltage service, perfect for electric vehicle owners or future upgrades. Located In Upper Bloor West Village & within walking distance to shops, TTC, schools, parks. Highly rated french immersion school just down the street! Within the catchment area of the exclusive Baby Point Club offering tennis, games, euchre & trivia nights, lawn bowling & more! (id:59911)
Sutton Group Old Mill Realty Inc.
353 Rutherford Road N
Brampton, Ontario
Gorgeous 3+1 Br Detached home, with finished basement offers a harmonious blend of comfort & functionality, making it an ideal choice for families and/or professionals. Impressive front entrance with closed porch enclosure. An open-concept living room adorned with a bay window, allowing ample natural light and a luxurious ambience.Hardwood staircase, Carpet free house.Upgraded Kitchen with double door fridge, Cooktop stove & Built-in Microwave. Seamlessly connects to a beautifully landscaped, expansive backyard featuring a covered stone patio, perfect for evening relaxation. Fully finished basement with potential for a separate entrance through the backyard, offers versatility for extended family or rental opportunities. Backyard shed is equipped with electricity, air conditioning, and heating, making it suitable as a home office or creative studi. Garage entrance with closed porch. Extended driveway can accomodate 4 cars. Walking distance to public schools, park, shopping and mins to Hwy 410. (id:59911)
Ipro Realty Ltd.

