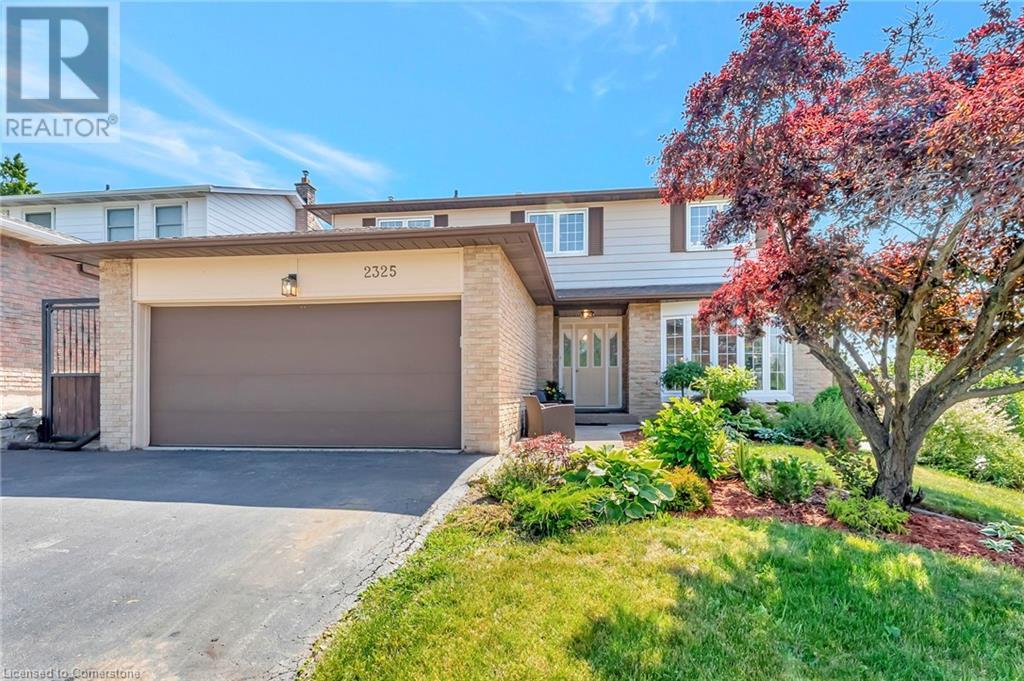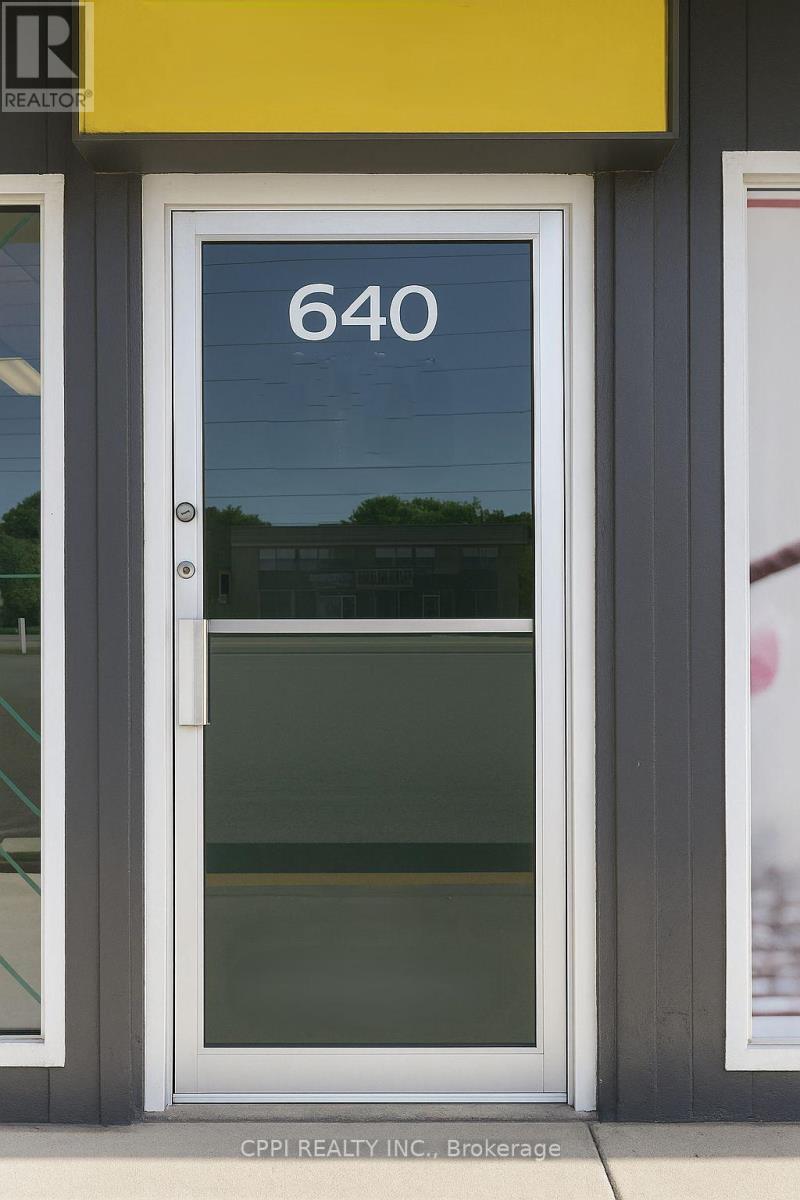5 Norlong Boulevard
Toronto, Ontario
Bright & Inviting 1 1/2 Story Home, On A Small, Quiet & Very Desirable Street, In The Heart Of East York. 27 Years Pride Of Ownership, This Is A Beautifully Maintained Property That Has Had Several Upgrades Over The Years. There Is Approx. 2,000 Sq Ft Of Total Living Space To Enjoy, Including A One Bedroom Basement Apartment, With Its Own Separate Entrance There Is A Welcoming Front Porch Which Leads You Into The Open Concept Main Floor Of This Adorable Home, Where You Will Find A Spacious Living/Dining Room Combination, With A Gorgeous Bay Window & Pot Lights. There Is A Powder Room And A Den, With a Double Mirrored Closet And A Window , Which Is An Ideal Space For Those Working From Home. The Spacious Kitchen Has Oak Cabinets, Granite Counters, Hardwood Flooring, S/Steel Appliances, Mirrored Backsplash, Walk In Pantry As Well As a Bifold Mirrored Pantry, Under Counter Lights & A Lg Window Overlooking The Back Yard. Conveniences Include Pot Drawers, Garbage Pull-Out & Lazy Susan. The Generous Size Breakfast Area Has Hardwood Flooring & A Large, 8Ft Sliding Patio Door Complete With A Medium Size Pet Door, That Can Be Removed If Needed. The 2nd Floor Has 2 Bedrooms But Originally Had 3 Bedrooms, Which Can Be Converted Back (Sketch Attached). Both Spacious Bedrooms Have Vinyl Flooring And Dramatic Sloped Ceilings. The Primary Bedroom Has A Large Walk In Closet, Large Windows With Custom Blinds & 6" Baseboards.The Fenced Back Yard Is A Great Place To Relax Or Entertain As It Is Well Treed & Very Private. There Is A Massive 22 x 16 Ft Deck & Flagstone Walkways, In This Enchanting & Tranquil Back Yard. The Basement Apartment Has A Lg Kitchen With Breakfast Bar, Living & Dining Rooms, A Bedroom With 2 Large Closets & A 4 Piece Bathroom A Single Detached Garage Plus 4 Car Parking On This Oversized Driveway, Can Accommodate all Your Friends & Family. A Wonderful Property That Anyone Would Be Proud To Call Home. (id:59911)
Sutton Group - Summit Realty Inc.
42 Freeman Street
Toronto, Ontario
Welcome Home! Incredible Detached Birch Cliff Gem Flooded W/ Natural Light! Main Floor Showcases Hardwood Floors, A Charming Living/Dining Space Flowing Into A Stunning Kitchen Complete W/ Elegant Cabinetry + Counters, Backsplash, Breakfast Bar +++ Walk Out To A Fenced In Backyard W/Deck, Garden Shed +++ Located Directly Across From Birch Cliff Public School, Easy Walk To Parks, Shops, Dining, Close To Transit + More (id:59911)
Century 21 Innovative Realty Inc.
2325 Duncaster Drive
Burlington, Ontario
In the heart of Brant Hills, this 4-bedroom, 2.5-bathroom detached home blends comfort, community, and just the right touch of retreat. Step inside to a classic two-storey layout that’s equal parts functional and welcoming - with four bedrooms upstairs, a finished basement below, and a main floor that opens to a backyard made for memory-making. Think: summer afternoons around the inground pool, dinners on the patio, and a layout that flows effortlessly from room to room. The double garage handles parking and storage with ease, and the location? Steps from local parks and the Brant Hills Community Centre - where neighbourhood connection is just part of the rhythm. Whether you’re upsizing, settling in, or ready to host the next pool party - this home’s got the heartbeat of Brant Hills built right in. (id:59911)
Royal LePage Burloak Real Estate Services
Unit 1 (Main Floor) - 640 King Street E
Oshawa, Ontario
Presenting a prestigious leasing opportunity in the heart of Downtown Oshawa. This 663 sq. ft. end-cap retail space on high-traffic King Street East is ideally suited for retail, a boutique restaurant or professional office. Surrounded by prominent landmarks including the Durham Courthouse, YMCA, Holiday Inn, and the Tribute Communities Centre, and with ample street parking on two sides In this plaza. Estimated TMI @ $8 per sq. ft. (id:59911)
Cppi Realty Inc.
Basement - 640 King Street E
Oshawa, Ontario
Presenting a prestigious leasing opportunity in the heart of Downtown Oshawa. This 1,507 sq. ft. retail space has its own front entrance. It is on high-traffic King Street East and is ideally suited for various retail purposes. Surrounded by prominent landmarks including the Durham Courthouse, YMCA, Holiday Inn, and the Tribute Communities Centre, and with ample street parking on two sides In this plaza. Estimated TMI @ $8 per sq. ft. (id:59911)
Cppi Realty Inc.
136 Hickling Trail
Barrie, Ontario
Welcome to 136 Hickling Trail, a quiet family home set in a cul-de-sac on the east side of Barrie. Located within walking distance of parks, schools, Georgian College, and close to shops and the hospital, this lovely home could be the start of the next chapter of your life! Its unique sun-filled, open design provides for large gatherings, while still allowing you your own space. It features a bright kitchen with lots of counter space, and a spacious dining area with an electric fireplace for a cozy feel. When it is time to retire at the end of the day, a good-sized primary bedroom with shared access to the main bathroom awaits you. A second generously sized bedroom rounds out this main floor. The lower level showcases a large inviting living room ideal for parties and get-togethers, a third bedroom, two-piece bathroom, and laundry room - all with above grade windows. A fully heated office with direct access to the garage also shares this level. As the office was originally part of the garage, it could be converted back to garage space, if that is more to your needs. The backyard includes a large deck off the kitchen as well as directly from the primary bedroom, where you can enjoy your peaceful morning coffee. The backyard is secluded with many mature trees. This is an entertainer’s dream…welcome home! [Furnace (2012), A/C, water softener (2020), roof, sliding doors, back windows (2021), HWT (2022), dishwasher (2024), garage door, fridge (2025)] (id:59911)
Right At Home Realty
118 St. Joseph's Drive Unit# 403
Hamilton, Ontario
Recently renovated studio apt for rent. Located in the desirable Corktown neighbourhood, close to all conveniences, shopping, restaurants, public transit and hospitals. Easy access to nature trails and a short transit ride to MacMaster and Mohawk schools. Sq/ft is approximate. Photos are combined from 2 units, there will be slight differences between units. (id:59911)
Real Broker Ontario Ltd.
100 Houghton Avenue N
Hamilton, Ontario
Cute bungalow with loads of updates. Perfect for the first time homebuyer as an alternative to renting. Previously a 2 bedroom on the main floor. Could be converted back. Updates include new Furnace, AC and tankless water heater in 2022. Bathroom and deck in 2022. All new siding and basement bedroom set up in 2024. Lead pipe has also been replaced. $30k+ in the last 3 years. Lovely yard and bonus storage shed as well as a driveway. Rare find in this area. Walk friendly neighborhood to parks, stores and cafes. Close to the trendy Ottawa street area and Gage Park. Convenient for commuters and transit users. Move in ready. (id:59911)
Rockhaven Realty Inc.
37 Kennedy Avenue
Hamilton, Ontario
WEST MOUNTAIN-KENNEDY NEIGHBOURHOOD. 4 BEDROOMS, 2 BATHS, 66' x 200' (approx..28 ACRE) LOT, DETACHED GARAGE. SOUGHT AFTER LOCATION WITH COUNTRY FEEL AND ALL URBAN AMENITIES. SURROUNDED BY MANY NEWER LUXURY BUILDS. CLOSE TO SCHOOLS, SHOPPING AND TRANSPORTATION. HOME FEATURES MAIN FLOOR WITH PRIMARY BEDROOM PLUS 2ND BEDROOM AND MAIN BATH ON MAIN FLOOR, 2 LARGE BEDROOMS ON 2ND FLOOR. BASEMENT FEATURES HUGE REC ROOM AND 3 PIECE BATH, SEPARATE WALK-UP ENTRANCE TO HUGE FENCED (90%) BACKYARD. ALSO, SEPARATE GARAGE PLUS WORKSHOP AND LONG PAVED DRIVEWAY. LOTS OF POSSIBILITIES FOR NEW OWNER. FEATURES EASY CLEAN VINYL WINDOWS ON MAIN AND SECOND FLOORS, ARCHITECTURAL SHINGLES, HIGH EFFICIENCY GAS FURNACE, CENTRAL AIR, ELECTRICAL PANEL WITH BREAKERS. DON'T MISS THIS GREAT HOME. All room sizes and measurements approximate and irregular. (id:59911)
RE/MAX Real Estate Centre Inc.
67 Scott Street
Whitby, Ontario
This one-of-a-kind custom home offers over 8,000 sq ft of luxurious living space, thoughtfully designed with the finest finishes and unmatched attention to detail. Featuring two kitchens including a gourmet chefs kitchen with a 48" range, 36" cooktop, and a separate prep kitchen this residence is built for both elegance and entertaining. Soaring 11 ft ceilings on the main floor and 10 ft on the second create a grand, airy ambiance throughout. Highlights include a 7.1 surround sound theatre room, glass-walled gym, heated basement floors, private elevator, spacious ensuite baths, and an exterior clad in Indiana limestone with precast accents. The backyard is professionally landscaped and offers multiple patios for outdoor entertaining, along with a full-size basketball court perfect for luxury living both inside and out. (id:59911)
RE/MAX President Realty
Main - 10 Turnbull Road W
Ajax, Ontario
Main Floor Open Concept Living/Dining/Kitchen. Parking For 2, Own Ensuit Laundry. Close To All Amenities: Schools, Shopping, Public Transit, Parks & Hospital. (id:59911)
Homelife New World Realty Inc.
40 Allen Avenue
Toronto, Ontario
Charming Riverside Gem on a Coveted Mews-like Street! This bright and beautifully renovated home is tucked away on one of Riversides most desirable and private family friendly street. Featuring soaring ceilings and a stunning, modern kitchen with a gas stove perfect for the home chef. The spa-like bathroom is a true retreat, complete with a deep soaker tub and separate glass-enclosed shower. Sunlight pours into every room, creating a warm and inviting space. Step outside into your own private backyard oasis ideal for relaxing or entertaining. Rare one-car parking included. Just steps to Queen Street East and it's trendy shops, acclaimed restaurants, coffee shops, bars and the Broadview Hotel. Jump on the streetcar for a quick ride downtown. Don't miss this rare rental opportunity in one of Toronto's most vibrant neighbourhoods! (id:59911)
RE/MAX Hallmark Realty Ltd.











