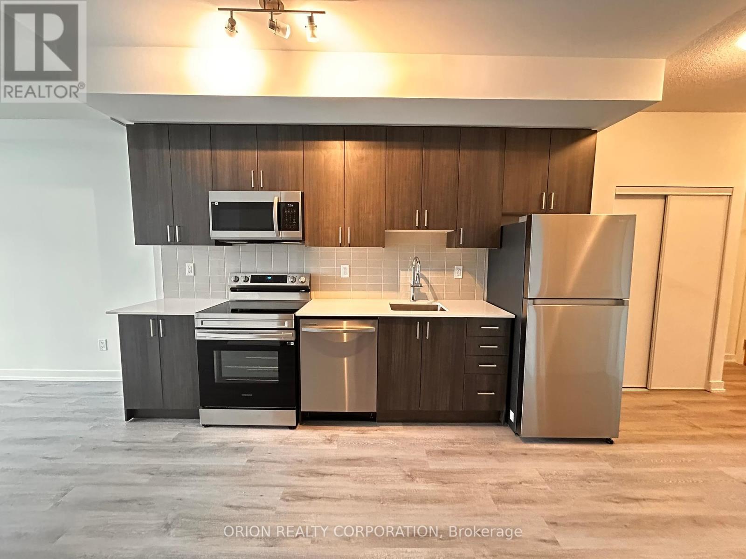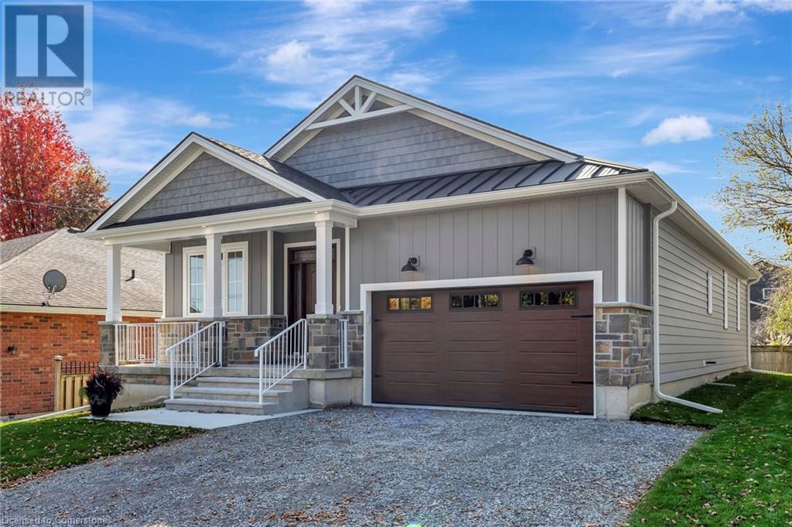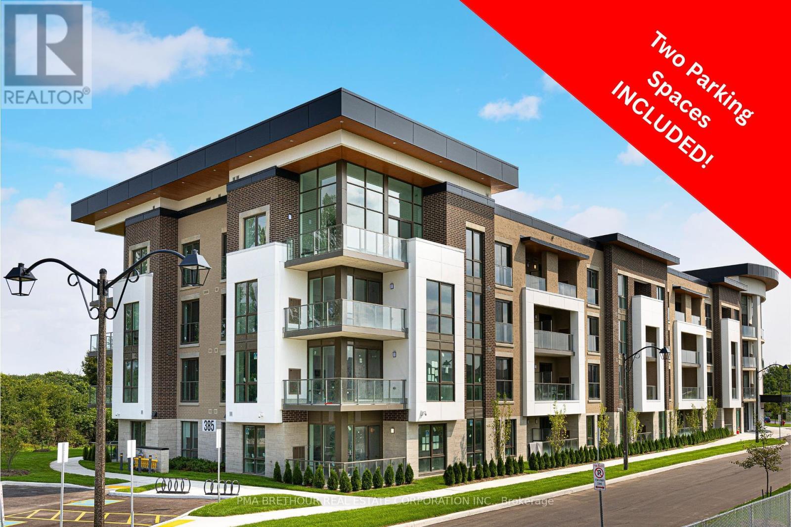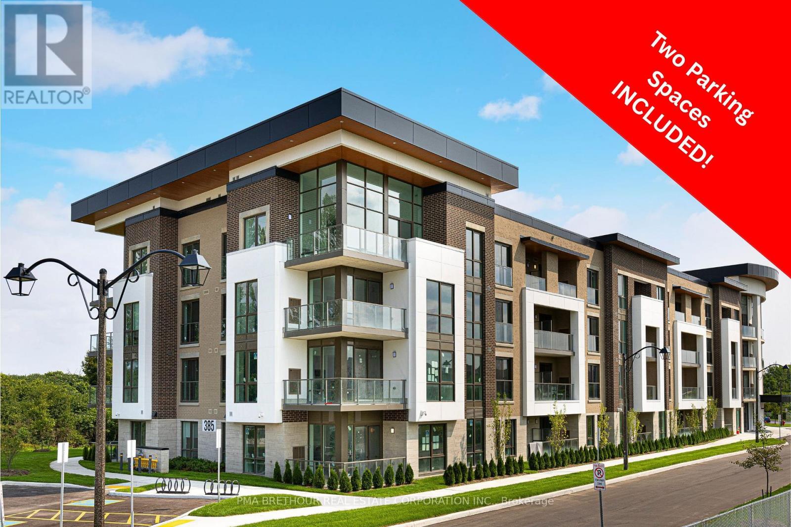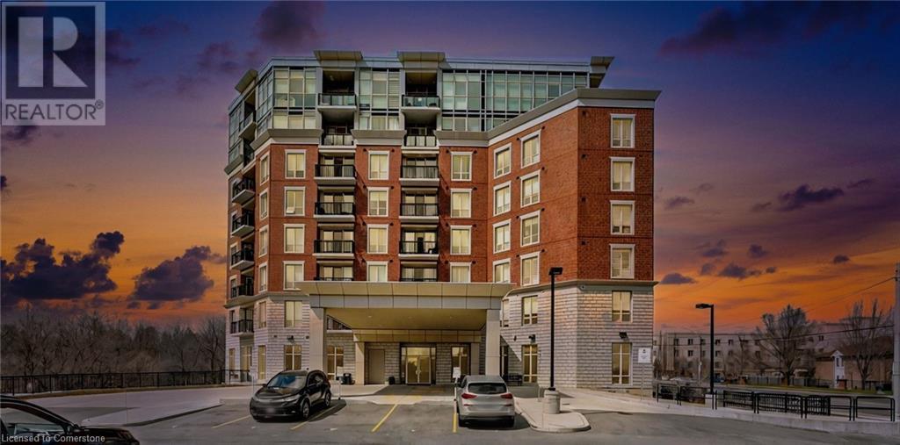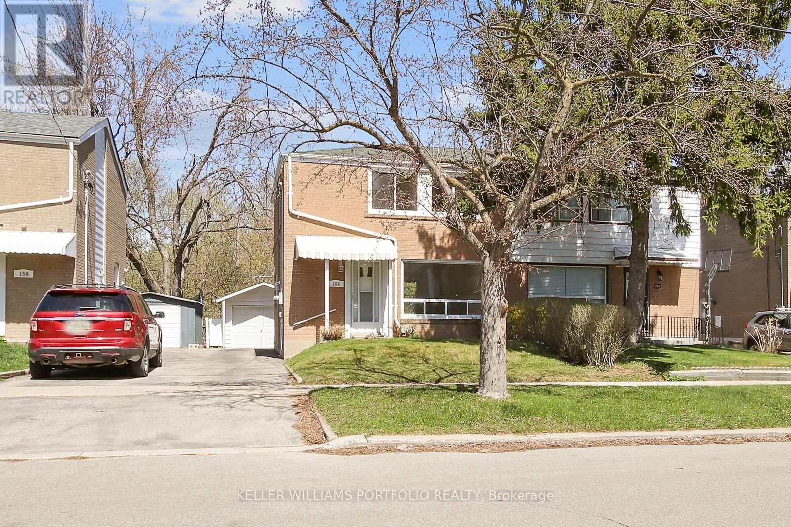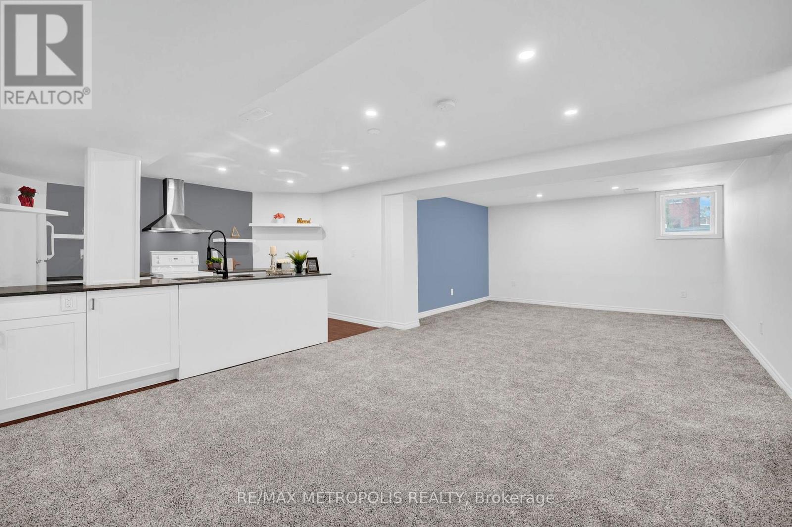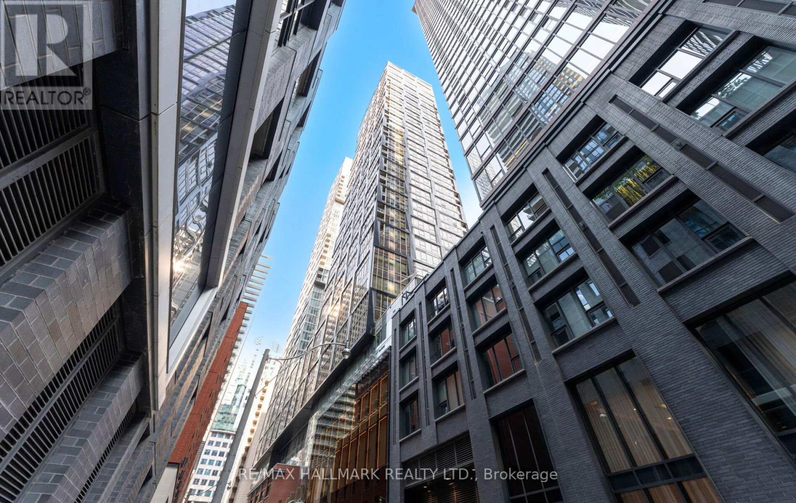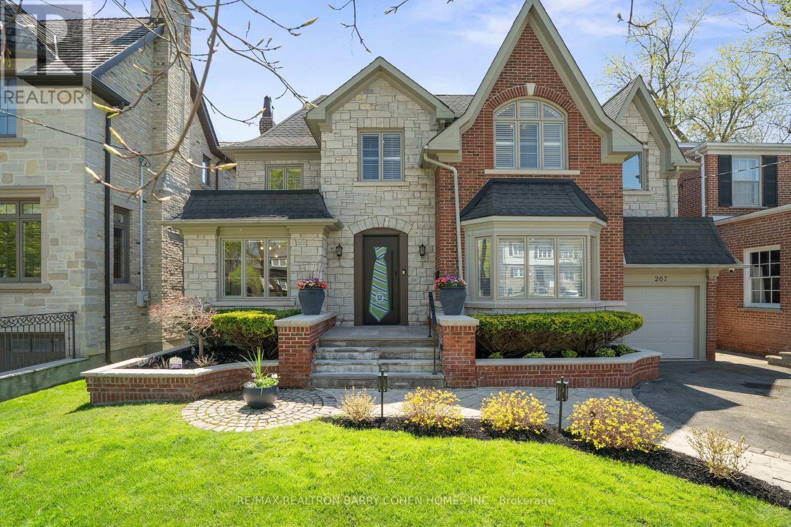2504 - 1435 Celebration Drive
Pickering, Ontario
Welcome to this brand new, never lived in 3-bedroom, 2-bathroom corner unit available for lease at Universal City 3 (UC3). This spacious suite offers 1,026 sq ft of interior living space with a functional layout, 9-foot ceilings, and a stunning 331 sq ft wrap-around balcony with south east views. Enjoy modern finishes, an open-concept design, and floor-to-ceiling windows that fill the unit with natural light. The primary bedroom features a closet, tons of natural light and its own 3-piece ensuite equipped with a walk-in shower. Includes 1 parking spot; locker available for an additional $50/month. Conveniently located near the GO Station, Highway 401, Pickering Town Centre, and more. (id:59911)
Orion Realty Corporation
579 Faywood Crescent
Oshawa, Ontario
This Executive, Spacious Home Showcases Sophisticated Finishes and Exceptional Design, Offering the Perfect Blend of Elegance, Comfort,and Functionality.Situated in a highly sought-after, family-friendly neighbourhood, this stunning property is designed to suit families of all sizes. From the moment you step inside, you'll be captivated by the exquisite details including elegant herringbone hardwood flooring,upgraded baseboards, iron pickets, pot lights, and a custom open- Concept layout.Featuring 4+1 generously sized bedrooms and 4modern bathrooms, this home provides ample space for both everyday living and entertaining. The chef-inspired kitchen is a true showstopper, boasting quartz counter tops, Samsung appliances, two-tone cabinetry, a luxurious backsplash, oversized island, and a separate walk-in pantry.The sun-filled primary suite is your private retreat,complete with a large walk-in closet, a spa-like 5-piece ensuite, and walk-out access to a spacious private terrace ideal for morning coffee or evening relaxation. With its thoughtfully designed layout and luxurious upgrades throughout, this home is ready to bring your vision to life. Motivated seller. (id:59911)
Homelife Silvercity Realty Inc.
605 St. Andrew Street
Port Dover, Ontario
Welcome to 605 St Andrew St in beautiful Port Dover! This stunning brand-new build offers modern living with timeless elegance in an ideal location. Spanning 1,475 square feet, this home features 2 spacious bedrooms and 2 luxurious bathrooms, making it perfect for a small family or a couple looking to downsize without compromising on style or comfort. Step inside to find a bright and inviting space adorned with natural gas fireplace, hardwood floors and ceramic tiles that seamlessly flow throughout. The custom kitchen is a chef's dream, equipped with stylish cabinetry, quartz counter tops and a farm sink located in the large island. The primary bedroom is a serene retreat, boasting a walk-in closet and an ensuite bathroom complete with a walk-in glass shower, providing a spa-like experience right at home. Convenience is key with main floor laundry and a 1.5 car garage, offering ample storage and parking space. The exterior is designed to impress with Everlast composite siding and a stone veneer skirt, ensuring both durability and curb appeal. Location is everything, and this home delivers. Nestled just a short walk from Port Dover's vibrant downtown core, you'll have easy access to shops, dining, and entertainment. Plus, being steps away from the scenic Lynn Valley Trail, outdoor enthusiasts will love the convenience of having nature at their doorstep. (id:59911)
RE/MAX Escarpment Realty Inc.
314 - 385 Arctic Red Drive
Oshawa, Ontario
Located in North Oshawa close to HWY 407. Never lived in, family size apartment in a UNIQUE BUILDING. Amazing surroundings (golf course and nature preserve). Extensively landscaped with kids playground, sitting areas, pergolas and BBQ stand. 9-foot ceilings. 6 appliances. Quartz countertop and island in kitchen. Utilities separately metered. Private enclosed locker. Fully set up with EV charger (activation & subscription applies). 2 Parking spaces. (id:59911)
Pma Brethour Real Estate Corporation Inc.
105 - 385 Arctic Red Drive
Oshawa, Ontario
Located in North Oshawa close to HWY 407. Never lived in, family size apartment in a UNIQUE BUILDING. Amazing surroundings (golf course and nature preserve). Extensively landscaped with kids playground, sitting areas, pergolas and BBQ stand. 10-foot ceilings. 6 appliances. Quartz countertop and island in kitchen. Utilities separately metered. Private enclosed locker. Fully set up with EV charger (activation & subscription applies). 2 Parking spaces. (id:59911)
Pma Brethour Real Estate Corporation Inc.
2750 King Street E Unit# 304
Hamilton, Ontario
Welcome to The Jackson, a luxurious condo located at 2750 King Street East. Built in 2022, this stunning 2-bedroom, 2-bathroom unit offers modern living surrounded by tranquil green space and a ravine. The layout includes a primary bedroom with a walk-in closet and private ensuite. Enjoy premium amenities such as a daytime concierge, fitness center, jacuzzi, party room, library, visitor parking, guest suite, and a seasonal furnished BBQ terrace with serene views. This unit also comes with 2 generous sized lockers. Ideally situated near shopping, parks, public transit, St. Joseph’s Emergency Hospital, and Red Hill Valley Parkway, this location combines nature, convenience, and luxury. Experience an unbeatable lifestyle at The Jackson—book your showing today! (id:59911)
Michael St. Jean Realty Inc.
156 Woodfern Drive
Toronto, Ontario
Beautiful home Nestled on a family-friendly street. Hardwood floors that span the main and second floors. Updated kitchen, with stainless steel appliances, and gorgeous stone countertop. Dining room ideal for entertaining opens onto a lovely back deck, surrounded by nature's beauty on a ravine lot. 3 spacious bedrooms on 2nd floor with great sized windows. Basement w/ 3pc bathroom with a sauna, and utility room with washer, dryer and sink. The separate side entrance adds convenience and flexibility to the home's layout. Private driveway, detached garage and garden shed, ensuring ample parking and storage space. (id:59911)
Keller Williams Portfolio Realty
Bsmt - 1101 Petunia Place
Pickering, Ontario
Location, location!!!Nestled in one of Pickering's most prestigious neighborhoods, surrounded by executive homes. Welcome To Rougemount A Family Friendly Community. Spacious, modern Newly built one bedroom + Den ( Massive Den with closet )Right next to 401,Just 35 mins drive to downtown Toronto. This Beautiful basement suite Features Include An Open Concept Living & Dining Room Accentuated By Lots Of Natural Light, BIG Windows. Chef's Delight Kitchen W/Breakfast Nook, Plenty Of Cabinets. Have a private separate entrance to the suite. Perfect for young professionals. Walking Distance to Schools, Parks, Restaurants, Shopping Centers. 10 Minutes From Go Station, Close To all amenities. Fridge, Stove, Ensuite Washer And Dryer. Tenant pays 30% of the utilities. No Smoking/Pets, due to Health reasons. Please note: the property now features upgraded stainless steel appliances (not shown in photos). (id:59911)
RE/MAX Metropolis Realty
5 - 84 Crockford Boulevard
Toronto, Ontario
Turnkey industrial unit for lease on highly sought after Crockford Boulevard. Freshly renovated with approximately 2710sf and no expense spared! Located at the rear of the building and has a loading dock that can accommodate a large trailer. Ceiling height is 19'8" and 18' clear height, 36" entrance door, 9'9" wide loading door x 9'3" high, epoxy flooring, black ceilings, 3 large skylights that offer an abundance of natural light, kitchenette with fridge and microwave, 2 gas unit heaters with individual thermostats, space saver point of use hot water tank, bathroom, floor drain and a 200amp electrical panel. Separate meter for gas and electrical. Need more warehouse space or even office space? Look no further as there are more units in the same building available which have their own bathrooms and kitchenettes ranging from 1800-2700sffor the industrial units and over 1000sf office space which also has its own bathroom and kitchenette! 4 assigned parking spots. Minutes from the DVP, 401, and 404. Landlord is willing to make this unit a drive in. Tenant pays gas and hydro. (id:59911)
RE/MAX Ultimate Realty Inc.
8 Westgate Circle
Brantford, Ontario
Welcome to 10/10 Luxury Living in North Brantford – A Rare Bungalow Oasis on a Quiet Cul-De-Sac This is your chance to own an exceptionally rare and fully upgraded bungalow in one of North Brantford’s most desirable, private locations. With over 2,100 sq. ft. of main-floor living, this entertainer’s dream blends refined style with true functionality. A sweeping driveway leads to a beautifully maintained home with impressive curb appeal. Inside, the open-concept design showcases a chef’s kitchen with a large island, custom cabinetry, and high-end finishes. It flows effortlessly into a brick-accented dining area and a spacious living room with a brand new gas fireplace—perfect for hosting or relaxing. The main floor offers three generous bedrooms, including a stunning primary suite with walk-in closet, a spa-like ensuite featuring a jacuzzi tub and fireplace, plus private access to your 12-person hot tub with automatic cover. A renovated main bath, dedicated office, and well-placed half bath near the garage and pool area complete the level. The finished basement adds a fourth bedroom, full bath, large laundry room with gas hookups, and ample storage. The oversized two-car garage includes electronic attic stairs leading to full-length storage above. Step outside to your private resort-style backyard: an inground saltwater pool with diving boards and a working slide, a full wet bar, large deck, turf games area, dog run, and a charming bunkie with hydro that sleeps two. Major updates include: hot water tank (2024), sump pump (2025), A/C (2021), water softener (2020), fireplace (2025), pool heater/pump/filter (2020), and saltwater conversion (2024). This home is more than a property—it’s a lifestyle. Don't miss this exceptional North Brantford opportunity. (id:59911)
Michael St. Jean Realty Inc.
350 Vancouver Crescent
Oshawa, Ontario
Discover this spacious semi-detached home in high-demand Oshawa! The main floor has an open-concept living/dining area. The kitchen features acustom backsplash and leads to a walk-out deck, ideal for outdoor relaxation.Upstairs, you'll find 3 comfortable bedrooms and a 4pc bathroom. The partially finished basement offers additional living space and includes abedroom with 3pc ensuite, a laundry area, a utility room, and a storage area..Located with easy access to amenities that cater to all lifestyles. Enjoy proximity to Oshawa Town Centre for shopping enthusiasts, while commuterswill appreciate the nearby GO Station and Highway 401 access1. The local Rec Centre and Trent University are just moments away.Can potentially become an income-generating opportunity. Don't miss out on making this your new home in one of Oshawa's sought-afterneighbourhoods! **EXTRAS** Stove, Fridge, Built-In Microwave, Range hood; Washer & Dryer; (id:59911)
Cityscape Real Estate Ltd.
3007 - 82 Dalhousie Street
Toronto, Ontario
Welcome to your new home at Centre Court's newly built condominium in the heart of Toronto! This stunning three-bedroom, two-bathroom corner sun filled suite includes an underground parking Space with an EV charger. From the moment you step inside, you'll be greeted by an open and bright space, with city views stretching from every room. The convenience of living here is unparalleled. With easy access to the TTC and Highway 404, getting around the city is a breeze. Plus, being within walking distance to TMU (formerly Ryerson University) means you're right in the midst of the vibrant energy of downtown Toronto. The condo itself boasts built-in appliances and spacious closets, enjoy the amenities from the indoor gym and yoga room to the event space and shared workspaces, there's something for every aspect of your lifestyle. (id:59911)
RE/MAX West Realty Inc.
302 - 106 Dovercourt Road
Toronto, Ontario
Bright, beautiful and freshly painted. Large 1 bed with a Large Den. Easy 2 Bed Use Possible, Boutique Living On Queen West, Premium Finishes And Design Details Unparalleled. Open Plan Design. Premium Paneled Appliances, Stone Counters, Floor To Ceiling Windows, Brushed Gold Accents, Engineered Flooring Throughout. 9" High Ceilings. Stately Private Balcony is apprx 100 sq ft, faces south. Clean Lines, Clean View. Boutique and Bespoke living. **EXTRAS** Possibility of Arranging Rental Parking. Hydro Extra. (id:59911)
Sutton Group Old Mill Realty Inc.
28 Bison Drive
Toronto, Ontario
This Spacious Semi-Detached Home has been recently renovated, features a large kitchen with plenty of storage space, Open concept Dining/Great Room with access to large private yard. The 2nd level features a Bedroom & Bath which can be used as a home office as there are 3 additional bedrooms and bath on the 3rd level. There is an extra bedroom/playroom in the first basement and a large rec room & laundry in the sub basement. Transit And Shopping at your doorstep!!! **EXTRAS** Fridge, Stove, Dishwasher, Washer/Dryer (id:59911)
RE/MAX Hallmark York Group Realty Ltd.
1114 - 35 Mercer Street
Toronto, Ontario
Welcome to the prestigious Nobu Residences, where world-class luxury meets urban sophistication in the heart of Torontos vibrant Entertainment District. This rare 2-bedroom + den, 2-bathroom corner suite offers an exceptional 756 sq. ft. of beautifully designed interior space, complemented by a 28 sq. ft. balcony with breathtaking city views. Soaring 9-foot ceilings, floor-to-ceiling windows, and rich laminate flooring create a light-filled, expansive atmosphere, while the open-concept layout seamlessly connects living, dining, and entertaining spaces. The gourmet kitchen is a chefs dream, complete with integrated Miele appliances, quartz countertops, and a matching backsplash. The spa-inspired bathrooms are adorned with elegant finishes, and the primary suite features a designer ensuite and custom closet organizers. The versatile den offers endless possibilities as a home office, guest room, or reading lounge. Residents enjoy access to five-star amenities including a state-of-the-art fitness centre, hot tub, sauna, yoga studio, private dining, screening room, and the exclusive Nobu Villa terrace. With the iconic NOBU restaurant on-site, and mere steps to the subway, PATH, CN Tower, Rogers Centre, and the Financial District, this is truly elevated urban living at its finest. Dont miss the opportunity to call this architectural masterpiece home. (id:59911)
RE/MAX Hallmark Realty Ltd.
3610 - 81 Navy Wharf Court
Toronto, Ontario
Welcome to Suite 3610 at 81 Navy Wharf Court- a spacious and bright 3-bedroom, 2-bathroom condo in the heart of downtown Toronto. Enjoy breathtaking panoramic views of the city skyline and lake from the comfort of your home. Featuring hardwood flooring throughout, a primary bedroom with a private 4-piece ensuite, and an open-concept layout perfect for modern living. Located just steps from the CN Tower, Rogers Centre, and on the University of Toronto bus route. Walk to TTC, shops, restaurants, and all major amenities. Residents enjoy access to a million-dollar recreation centre including a full gym, indoor pool, 24-hour concierge/security, and more. Ensuite laundry included. (id:59911)
Century 21 Percy Fulton Ltd.
803 - 169 John Street
Toronto, Ontario
Welcome to The One Six Nine Condos an intimate boutique residence nestled in the heart of downtown between University and Spadina. This stylish unit offers modern living in a prime location, with building amenities that include a state-of-the-art security system, convenient bike storage, and BBQ-friendly balconies. Surrounded by top restaurants, entertainment, and easy access to transit, you'll enjoy the best of city living right at your doorstep. (id:59911)
Pmt Realty Inc.
49 Combermere Drive
Toronto, Ontario
**LARGE, BRIGHT & SPACIOUS* Newly Renovated 1350 Square Feet 2 Bedrooms, 1 Washroom, Basement Apartment. Open Concept Layout, Large Floor Plan, Newly Painted, New Bathroom Fixtures & Vanity, ALL New Stainless Steele Kitchen Appliances, New Lighting, New Vynil Flooring. Above Grade Windows allowing for tons of natural light. Large Kitchen with Eat-In Breakfast Area. Shared FREE Laundry Room w/ Main Floor. New XL Pricate Patio Deck & Fenced In Yard, perfect for those summer BBQ days. 1 Parking Spot Included. FREE HIGH-SPEED INTERNET, ALL INCLUSIVE UTILITIES! Close to great shopping centre, restaurants, great schools & conveniently close to DVP / 404 & 401. This One Won't Last! (id:59911)
Homelife Landmark Realty Inc.
1 - 150 Beverley Street
Toronto, Ontario
SHORT TERM OFFICE WITH 10 CAR PARKING (2 months to 12 months) Private Entrance, reception, 9 offices on glass, open workstations, kitchen , boardroom ...space is also for sale (id:59911)
Cb Metropolitan Commercial Ltd.
267 St Leonards Avenue
Toronto, Ontario
Luxury Redefined In Coveted Lawrence Park. A Masterfully Updated Custom Residence Built With The Finest Materials, Uncompromising Attention To Detail & High-End Craftsmanship. No Expenses Spared On Superior Quality, Security & Enduring Value. 6,180SF Of Living Total Living Space. Premium High-End Impact Windows Throughout. State-Of-The-Art European Front Door Opens To Soaring Double-Height Entrance Hall, Introducing The Homes Lavish Proportions & Elegant Interiors. Principal Rooms Designed In Seamless Flow W/ 11-Ft. Ceilings, New Oak & Porcelain Floors, Meticulous Millwork, New Windows & Custom Drapery. Elevator Service On All Levels. Sophisticated Main Floor Office, Living Room W/ Gas Fireplace, Timeless Moulding & Bow Windows. Expansive Dining Room Featuring Wood-Burning Fireplace W/ Porcelain Surround, Full-Wall Wine Cabinet W/ Custom Lighting. Exquisite Gourmet Kitchen W/ One-Of-A-Kind Porcelain Island, New Luxury Appliances, Wolf Oven & Steam Convection Oven, SubZero F/F, x2 Sub-Zero Fzer Drawers, Sub-Zero Wine Cellar, Miele DW, Sun-Filled Breakfast Area & Separate Prep Kitchen. Vast Family Room W/ Walk-Out To New Deck & Gas Fireplace W/ Stone Surround. Magnificent Primary Retreat W/ Newly-Built Private Balcony, Walk-In Closet & Spa-Like 5-Piece Bath W/ Freestanding Tub. Oversized Dressing Room W/ Custom Built-Ins & Semi-Ensuite. Bright Second Bedroom W/ Walk-In Closet & Semi-Ensuite. Spacious Third & Fourth Bedrooms W/ Semi-Ensuite Access. Newly-Updated Basement W/ Grand Entertainment Room, Bedroom Or Lower Family Room W/ Wood-Burning Fireplace & 3-Piece Bath. Highly Sought-After Backyard Oasis W/ South-Facing Sunlight, Tall Privacy Hedges, Mature Trees, New Deck, Barbecue-Ready Stone Patio & Professionally Landscaped Gardens. Distinguished Curb Presence W/ Sprawling Lawn & Manicured Greenery. Minutes To Sunnybrook Hospital, Glendon Campus, Granite Club, Crescent School, TFS International School, Major Highways & Premier Amenities. (id:59911)
RE/MAX Realtron Barry Cohen Homes Inc.
120 Varna Drive
Toronto, Ontario
Experience modern luxury in this beautifully crafted 2 - bedroom, 2 - bathroom suite at the prestigious Yorkdale Condos. This bright and spacious unit offers a highly functional split-bedroom layout, ensuring privacy and comfort for all residents. The open-concept living and dining area is adorned with premium flooring and bathed in natural light from floor-to-ceiling windows, creating a warm and inviting ambiance. Step out onto the expansive balcony-perfect for morning coffee or evening entertaining. Enjoy top-tier building amenities including a fully equipped fitness centre, elegant party room, and a landscaped outdoor terrace. Perfectly situated just steps from Yorkdale Mall and parks-this location seamlessly blends lifestyle and convenience. Parking and locker included. Semi-furnished. Available August 1. No pets. (id:59911)
Coldwell Banker Realty In Motion
1912 - 225 Sackville Street
Toronto, Ontario
Paintbox Condos. Boasting a thoughtfully designed, open-concept layout that maximizes every inch of space, this residence features a sleek, modern kitchen complete with elegant stone countertops, a stylish center island and a premium undermount sink. The expansive living area is enhanced by gorgeous laminate flooring throughout, soaring 9-foot ceilings and floor-to-ceiling windows that flood the space with an abundance of natural light. The spacious primary bedroom offers ample closet space and direct access to an oversized balcony perfect for enjoying your morning coffee or unwinding with panoramic city and lake views. A locker is also included for additional storage. (id:59911)
Sage Real Estate Limited
1003 - 8 Eglinton Avenue E
Toronto, Ontario
** LIFE'S GREAT @ E8!! ** Ultra Premium 1 Bedroom 1 Bathroom Suite Full Of Upgrade$ & Extra$ * Preferred Floor Plan With No Wasted Space & Sunny West Exposure * Massive Full Length Private Balcony With Dual Access From Living Room & Bedroom * Floor-To-Ceiling Windows * Luxury Solar & Blackout Roller Shades * Extra Large Open Concept Live/Dine/Cook * Dazzling Chef's Kitchen Featuring Gorgeous Quartz Counters & Waterfall Backsplash, High-End Built-In Appliances, Undermount Lighting, Undermount Sink, Loads Of Storage & Prep Space * Huge Island/Dining Area * Spacious Primary Bedroom Retreat With Elegant Mirrored Closet & Walk-Out To Balcony * 9 Foot Smooth Ceilings * Brand New Chic Light Fixtures * Freshly Painted * 4-Piece Spa Washroom With Deep Soaker Tub * Clean As A Whistle!! * Shows Like A Model Suite 10+++!! * Storage Locker Included! * JUST MOVE RIGHT IN!! * Enjoy World Class Amenities Including Indoor Pool, Sauna, Rooftop Deck With BBQ's, Fully Equipped Gym, Yoga Room, Movie Room, Party Room, Four Guest Suites, Meeting Room, 24/7 Concierge * Directly Connected To Subway & Future LRT, Shopping, Dining, Grocery, Entertainment, Theatre ** IT DOESN'T GET ANY BETTER THAN THIS!! ** DON'T DROP THE BALL...THIS IS YOUR CHANCE TO HAVE IT ALL!! ** (id:59911)
Keller Williams Co-Elevation Realty
209 - 980 Yonge Street
Toronto, Ontario
Rarely Offered Unit in the Upscale Ramsden! Sandwiched between Rosedale Valley and Yorkville with the Annex to the West, This Location Has it All! Over 900 sq/ft of Sunlit Space Boasting Brand New Engineered Wood Floors! Open Concept Living/Dining Combined with the Kitchen Offers the Perfect Setting for Entertaining! Private Bedroom is Massive and Boasts a Large, Separated "walk in" Closet for Dressing/Sitting. Wall-to-Wall Mirrored Closets. Four Piece Ensuite. Tons of Storage in the Unit Along with a Locker Across the Hall on the Same Floor! Professionally Managed Condo with 24hrConcierge Service. Awesome Rooftop Patio for entertaining on Beautiful Nights as well as a Party Room and Billiards Space! Steps to all the Top Restaurants, Ramsden Park and Rosedale Valley! Lots of Visitor Parking in Back. Rosedale Subway Access is a Two Minute Walk and Minutes to the Downtown Core! This Space Does Not Disappoint! Space is Virtually Staged. (id:59911)
Royal LePage Signature Realty
