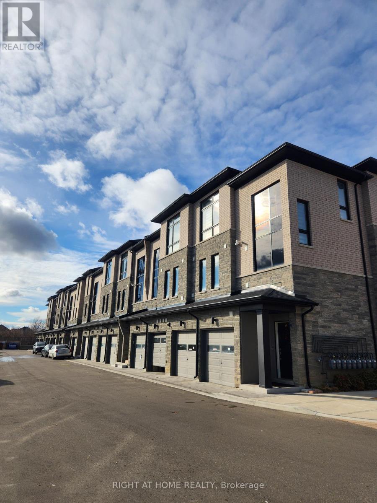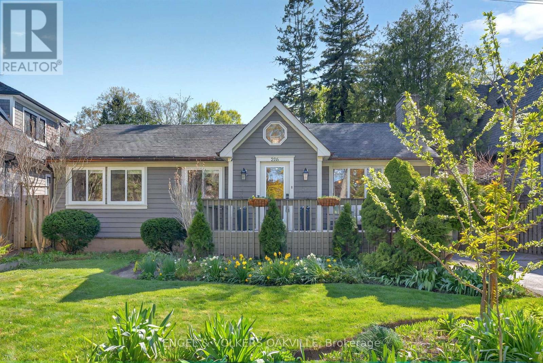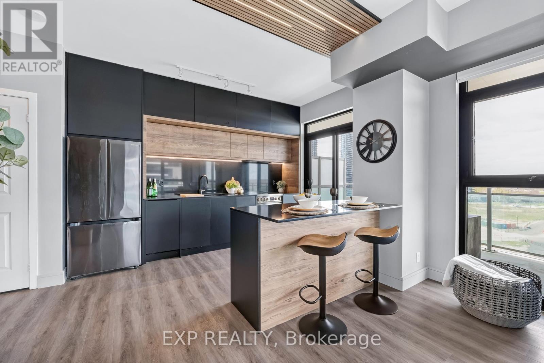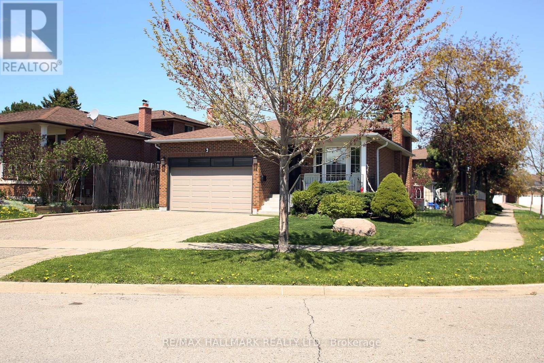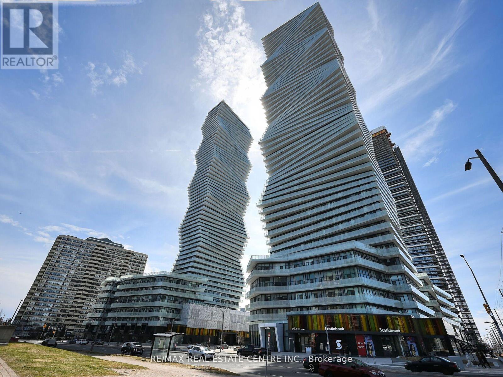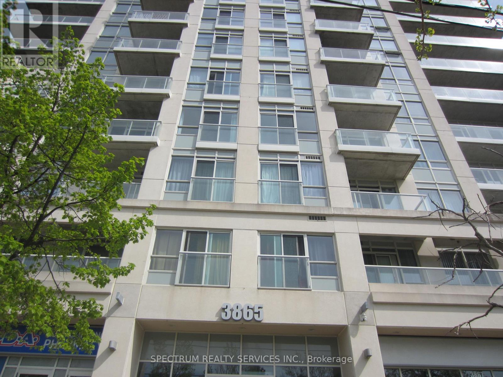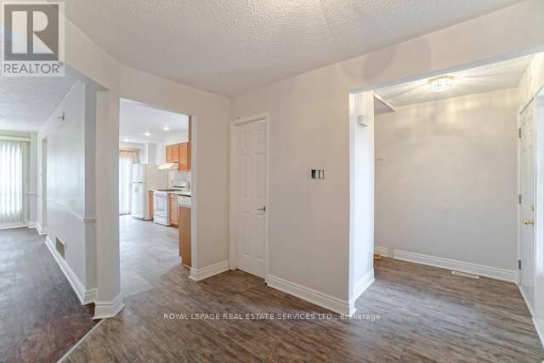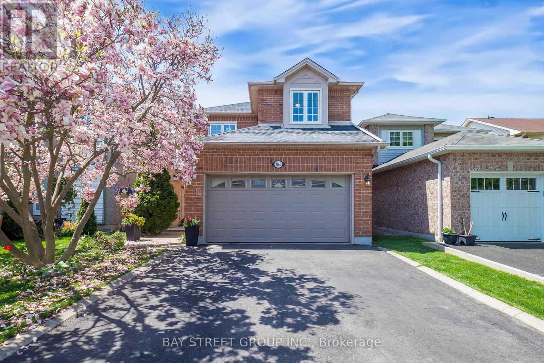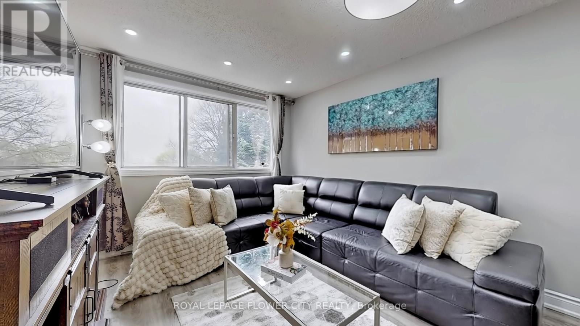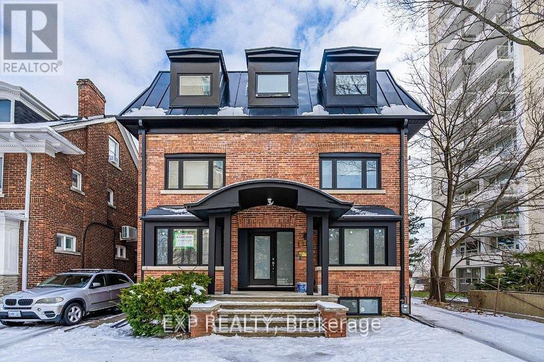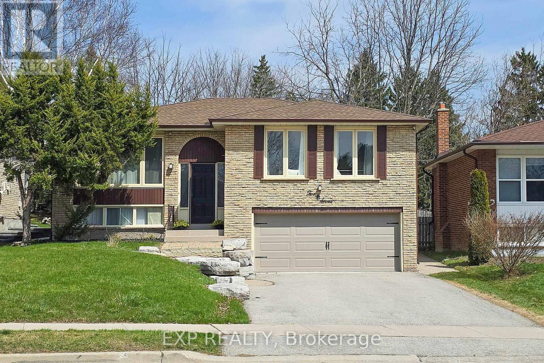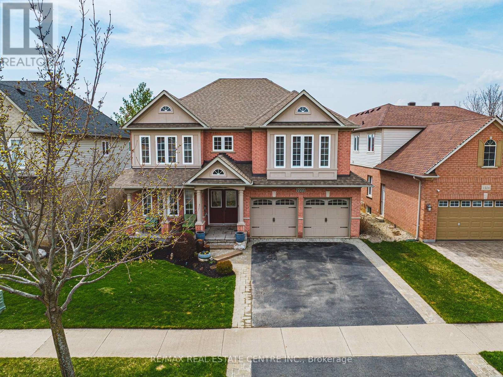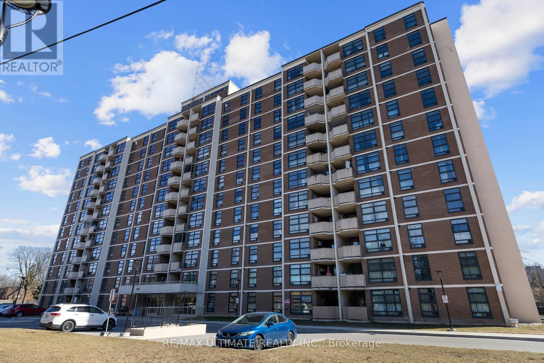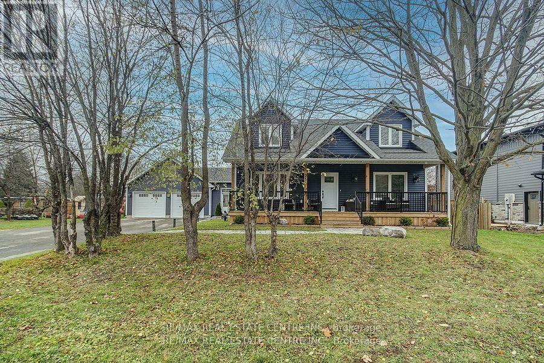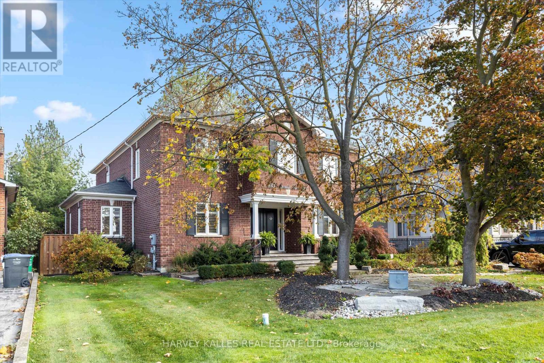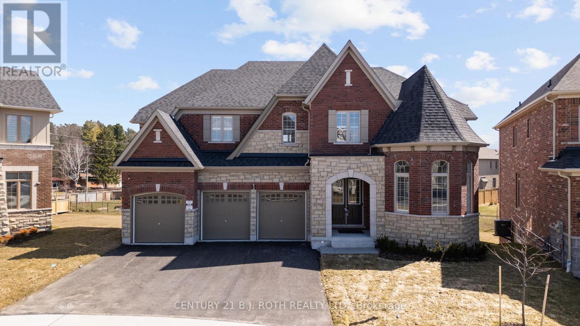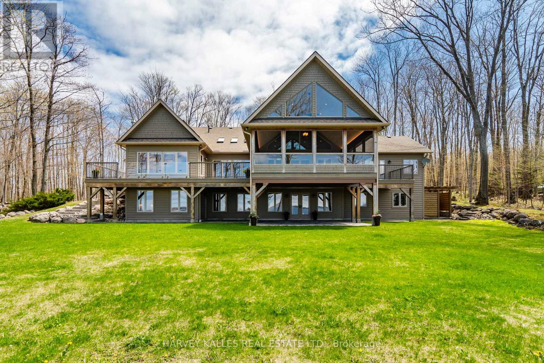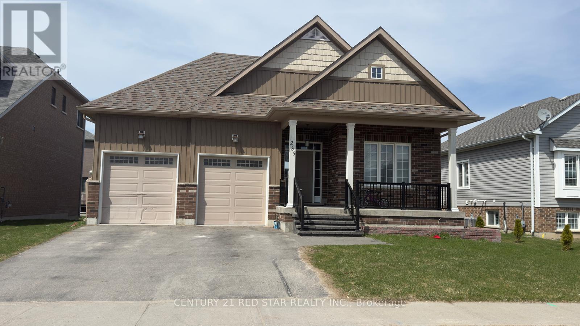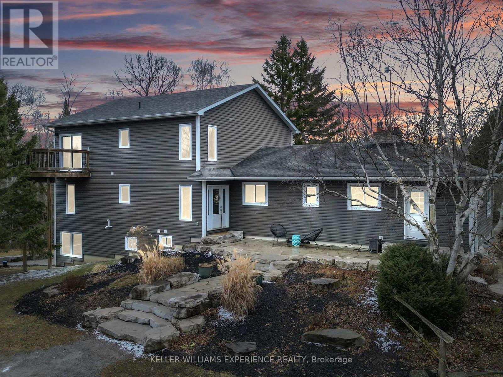201c - 3660 Hurontario Street
Mississauga, Ontario
This office space features expansive glass windows along the walls, providing an unobstructed and captivating street view. Situated within a meticulously maintained, professionally owned, and managed 10-storey office building, this location finds itself strategically positioned in the heart of the bustling Mississauga City Centre area. The proximity to the renowned Square One Shopping Centre, as well as convenient access to Highways 403 and QEW, ensures both business efficiency and accessibility. For your convenience, both underground and street-level parking options are at your disposal. Experience the perfect blend of functionality, convenience, and a vibrant city atmosphere in this exceptional office space. (id:59911)
Advisors Realty
51 - 3500 Glen Erin Drive
Mississauga, Ontario
Public Transit, Schools, Stores. En-Suite Bathroom With Large Shower, Full Family Bathroom And Two Piece On Main Level. Private Fenced-In Backyard. Open Concept Main Level. Great Location In Erin Mills! Good Public Schools. Near Erindale College. Utilities Extra. (id:59911)
Keller Williams Portfolio Realty
35 Miller Drive
Halton Hills, Ontario
Beautifully Renovated 4+1 Bedroom Family Home in a Prime Georgetown Location. 35 Miller Dr. delivers the perfect blend of thoughtful upgrades, stylish finishes, and family-friendly functionality. Set on a quiet street in one of Georgetown's most desirable neighbourhoods, this all-brick home offers over $150K in renovations, creating a space that's as impressive as it is comfortable. The main floor is warm and character, featuring wide-plank hardwood floors and a striking double-sided gas fireplace connecting the living and dining areas. The standout kitchen has been completely redesigned, now offering a spacious layout with an oversized island, a dedicated baking counter, and beautiful finishes that make cooking and hosting a joy. Upstairs, you'll find generously sized bedrooms, a convenient second-floor laundry room, and a layout that works for both growing families and those who love to entertain. The fully finished basement adds even more value, complete with a rec room, wet bar, rough-in for a bathroom, cold storage, and a fifth bedroom ideal for guests, teens, or multi-generational living. Enjoy a private fenced yard with a spacious deck, shed, and hot tub ready for backyard get-togethers or peaceful evenings under the stars. The double-car garage and custom stonework add curb appeal and function, while California shutters and quality finishes carry throughout the home. Every inch of this home has been meticulously cared for clean, organized, and ready for its next chapter. This is a rare opportunity to own a truly turnkey property in a location that offers the best of Georgetowntop schools, great parks, and easy commuter access. Literally just move-in and enjoy...Book your showing today! (id:59911)
Exp Realty
45 - 9440 The Gore Road
Brampton, Ontario
Modern 3 Bedroom, 3 Bathroom Townhome with a spacious open concept main floor. Stylish kitchen with breakfast area and walk-out to balcony. Excellent starter home. Room to grow your family with 3 sizable bedrooms. Elegant master bedroom with raised ceiling, walk-out to balcony, walk-in closet and ensuite bathroom. Balconies overlook children's play park/sitting area with a short walk to greenspace and pond. Great location with access to many conveniences. Large, separate, main floor laundry room with bright window. Beautiful brick and stone elevation with 2 balconies and built-in garage. Don't miss this opportunity to own a spacious, modern 3 bedroom townhome in this convenient Castlemore neighbourhood. (id:59911)
Right At Home Realty
236 Burton Road
Oakville, Ontario
Welcome to 236 Burton Rd, a beautifully renovated gem tucked away on a quiet, peaceful street. This thoughtfully upgraded home blends modern luxury with timeless charm, featuring exquisite white oak floors and a custom-designed kitchen where no detail was overlooked. From the moment you step inside, the quality craftsmanship and attention to detail are unmistakable. Enjoy east-facing sunrises and west-facing sunsets from your private backyard oasis, complete with a spacious new deck and a 32' x 16' saltwater poolperfect for relaxing or entertaining. The home offers 3 spacious bedrooms and 1 elegant bathroom upstairs, with an additional full bathroom downstairs for added convenience. Bonus features include a gas BBQ hookup, copper eavestroughs, and three large patio doors that flood the space with natural light and provide seamless access to the deck and backyard retreat. (id:59911)
Engel & Volkers Oakville
904 - 33 Shore Breeze Drive
Toronto, Ontario
Welcome to Waterfront Living at 33 Shore Breeze! Step into over 600 square feet of meticulously upgraded interior space complemented by an almost 400 square foot covered wrap-around balcony perfect for entertaining or enjoying panoramic city and lake views all year round. This corner suite has been completely reimagined with a custom-designed, high-end kitchen featuring striking black cabinetry with natural wood accents, quartz counters, and integrated lighting. A stunning slatted wood feature wall runs floor to ceiling, illuminated by LED ambient lighting that adds architectural flair and a sense of calm luxury. Enjoy the convenience of brand new stainless steel appliances, an exclusive owner's locker, and your own parking spot. World-class modern amenities include a rooftop lounge, gym, pool, golf simulator, theatre room, and games room bringing elevated waterfront living to life. (id:59911)
Exp Realty
819c Oxford Street
Toronto, Ontario
Feel Cramped In Your Condo? Still Want To Be Close To All The Excitement Downtown? This Is The Perfect Place For You! You Can Enjoy Sunsets & Toronto Skyline At Nearby Waterfront Trail, Have Dinner Downtown, And Shop At Sherway Gardens - All Within 10 Minutes Of This Place! Lots Of Space With 3+1 Bedrooms, 2.5 Bathrooms, And Spacious Kitchen, Dining, and Living Rooms. Features Include A 2-Car Garage, A Jacuzzi Tub, Granite Countertops, 2nd Floor Laundry, And A Large Terrace For Hosting BBQs. (id:59911)
Rock Star Real Estate Inc.
1273 Dexter Crescent
Mississauga, Ontario
Welcome to 1273 Dexter Cresent! A lovely 4-bedroom, 3-bathroom home that is nestled in on a quiet street in the heart of one of Mississauga's most desirable neighbourhoods, Mineola. This home offers space, comfort, and convenience and is located close to Transit, GO, HWYs, Parks,Shopping, Community Centre and Top-rated Schools, perfect for families and commuters alike.This spacious main floor features a Kitchen with updated countertops and a cozy Breakfast area overlooking the beautiful backyard, A living room, Dining room, Family room and Main floor Laundry room. The upstairs has a spacious primary bedroom with an ensuite and walk-in closet along with three additional Bedrooms and an updated bathroom. The unfinished basement offers generous space and endless potential for customization. Step outside into a beautiful, sun-drenched backyard complete with raised garden beds-ideal for gardeners or those who simply enjoy outdoor relaxation and a Beautifully landscaped front yard. Don't miss this opportunity to own a well-cared-for home in this beautiful neighbourhood! (id:59911)
Exp Realty
36 Arizona Drive
Brampton, Ontario
Nestled in the highly coveted Steeles and Mavis corridor, this impeccably maintained townhouse offers a seamless fusion of sophistication and practicality. Backing onto open space with no rear neighbours, the home enjoys an added sense of privacy and tranquility. Inside, contemporary charm abounds, enhanced by abundant recessed lighting that brightens every corner with a warm, inviting glow.The versatile ground-floor suite, complete with a private 3-piece ensuite and walk-in closet, presents an ideal option for guests, in-laws, or a home office setup. Upstairs, the expansive open-concept living and dining areas are thoughtfully designed for both entertaining and everyday living, flowing effortlessly onto a private balcony perfect for enjoying peaceful views. A charming Juliette balcony further enhances the sense of space and light.The gourmet kitchen is a chefs delight, showcasing quartz countertops, a custom backsplash, and stylish cabinetrycreating a refined space for culinary creativity.Located in a vibrant, family-friendly neighbourhood, this home is just steps from public transit, top-rated schools, and an array of local conveniences including grocery stores, banks, and dining options.This residence is more than a homeits an exceptional opportunity for those seeking comfort, convenience, and long-term value. Whether you're looking for a spacious family dwelling or an investment with income-generating potential, this rare offering stands out in todays market. (id:59911)
Housesigma Inc.
3152 Goodyear Road
Burlington, Ontario
Welcome to this stunning 3060 sqft home located in the highly desirable Alton Village community. Step inside to discover a spacious main floor featuring soaring ceilings, gleaming hardwood floors, and a chef-inspired kitchen with a massive island, quartz countertops, and high-end stainless steel appliances. The open-concept great room is flooded with natural light from expansive windows. Convenience is key with the laundry room located on the second floor, easily accessible to all bedrooms. Upstairs, you'll find four generously sized bedrooms, perfect for family living. The primary bedroom features a luxurious 5 piece ensuite, and walk-in closet. The third-floor loft offers endless possibilities—ideal for an office, playroom, or extra living space. The basement remains unfinished, offering plenty of potential to customize. Ideally located near schools, parks, public transit, and major highways. Book a showing today! (id:59911)
RE/MAX Escarpment Realty Inc.
1 - 3 Pottery Crescent
Brampton, Ontario
Beautiful and spacious 2-bedroom basement unit located in the prestigious Professors Lake community! Meticulously cared for Mr. Clean lives here! This bright and inviting unit features ceramic and laminate floors throughout, two generously sized bedrooms, two washrooms, ensuite laundry, and a private separate entrance. Enjoy an abundance of natural light, ample living space, and convenient parking included.Prime Location: Minutes away from major highways (410, 427, and 407).Close to Amenities: Just a 7-minute walk or 2-minute drive to William Osler Hospital, and a 5-minute drive to big box stores and everyday conveniences.This apartment is ideal for professionals especially those working at the nearby hospital. Dont miss out on this fantastic opportunity! (id:59911)
RE/MAX Hallmark Realty Ltd.
6007 - 3900 Confederation Parkway
Mississauga, Ontario
Location Location Location ! Absolutely Stunning ! 2024 Built Never Lived In Pent House Condo Designed by award-winning Cecconi Simone and built by Rogers Real Estate Development Limited, located in the heart of Downtown Mississauga .Award-winning CORE Architects designed 60-storey metal and glass tower with 5-storey podium, Landmark architectural design is created by a repeating sequence of seven shifting floor plates as the building rises upward, giving a sense of movement and lightness. This two Floor Duplex Penthouse is Apporx 1200 Sq.feet , 3 Bedroom + Media Comes with 3 Full Bathrooms, 9 Feet Smooth ceiling finish in principal rooms .High-performance wide plank laminate wood flooring in all living areas and bedrooms. Big Balconies on both floors , Breath taking 180 degree View. Walking distance to Square One Mall and upcoming LRT. 2-storey lobby with 24 hr. concierge and hotel-style lounge area Fitness facility with cardio and weight machines, spinning and yoga Dining room with chefs kitchen Lounge/event space with feature fireplace. Multi-purpose games room with dedicated kids play zone, Outdoor saltwater pool and shallow deck Splash pad and kids playground ,Seasonal outdoor skating rink Outdoor lounge seating with fireplace Outdoor barbecue stations. (id:59911)
RE/MAX Real Estate Centre Inc.
20 - 181 Plains Road W
Burlington, Ontario
Discover this beautifully updated, rarely offered three-level townhome in the heart of Aldershot village. Located in a quiet, well-managed complex, this home is just steps from transit, shopping, dining, parks, schools, and all essential amenities. Easy highway access makes commuting a breeze. Offering just over 1,400 square feet, two generously sized bedrooms, two bathrooms and an attached garage, this home provides the perfect blend of comfort and function. The main level features a bright and spacious open concept kitchen that features modern white cabinets, granite counters, a beautiful backsplash, stainless steel appliances and opens to a large sun-drenched family room with a Juliet balcony offering a perfect space for relaxing with a morning coffee. Also on the main level, you will find a separate formal dining room that can be multi-purposed to serve as a home office, or even a third bedroom. Upstairs offers two large bedrooms, each with custom feature walls and ample closet space. A full bathroom and a laundry room on the second level offers true convenience. The fully finished lower level adds more living space and offers convenient direct access to the one car garage. Youll enjoy easy access to the backyard through the convenient walk out. The recently upgraded interlock patio creates a clean, stylish, and hassle-free outdoor space. Whether you're a first-time buyer, young professional, or looking to downsize, this turnkey property offers the perfect combination of style, comfort, and location. RSA. (id:59911)
RE/MAX Escarpment Realty Inc.
1307 - 3865 Lake Shore Boulevard W
Toronto, Ontario
Great Location, 1 Bedroom and Den Open Concept Layout, Across The Street From Long Branch Go Train, TTC and Mississauga Bus Loop, Close To Hwy 427, QEW, Sherway Gardens Shopping, Marie Curtis Park With Lots of Bike and Walking Trails. Unit Includes 1 Parking & 1 Locker. (id:59911)
Spectrum Realty Services Inc.
6 Albemarle Court
Brampton, Ontario
***LEGAL BASEMENT APT** Absolutely Stunning. Very Rare!!! layout detached home offers upper unit aprox. 2000 sqft .3+( family room can be convertible to a forth bedroom), 4-bathroom, featuring legal one bedroom basement apartment approx, 900 sqft is a highlight with separate entrance and laundry, a full bathroom, ideal for multi-generational living or rental income in a nice mature neighborhood in a quiet court, the upper unit all bathroom are fully renovated and the suite comes with a new washer and dryer. "above garage" family room with fireplace creating an inviting space for entertainment. The kitchen with new flooring and Fridge , eat in area and walkout to the patio perfect for Barbeque time, Close to all amenities: schools, parks, public transit , groceries, restaurants. (id:59911)
Royal LePage Real Estate Services Ltd.
7160 Harding Crescent
Mississauga, Ontario
Stunning Home Nestled In The Heart Of Family-Friendly Meadowvale. This Spectacular Updated 3+1 Bed, 4 Bath Home Offers Open Concept Living With Views To Beautifully Manicured Gardens. Bright Renovated Kitchen With Peninsula Island Offering A Breakfast Space. Spacious Master Bedroom Offers Walk-In Closet And 4Pc Ensuite Bath. Freshly Paint. Private Large Southwest Facing Backyard Offers Mature Trees, Patio. Finished Basement Features Large Rec Room And 4th Bedroom W/Portlights. Garage Entrance. This Well-Established Community Offers The Perfect Amenities And A Welcoming Atmosphere. Close To GO station, Major Shopping Centers, Scholls. Easy Access To Highways 401/403/407. Roof (2020), Furnace (2016) and Air Conditioner (2024). (id:59911)
Bay Street Group Inc.
418 - 2333 Khalsa Gate
Oakville, Ontario
Introducing a brand-new, never-occupied 1+1 bedroom, 2 full bathroom condominium offering exceptional design, comfort, and functionality. This suite features two full bathrooms, a spacious den ideal for a home office or guest space, and a modern kitchen equipped with stainless steel appliances. Residents will enjoy access to an extensive range of upscale amenities including a fitness centre, indoor pool, party room, games room, putting green, media room, and car wash station. One parking space and one storage locker are included for added convenience. Minutes from the QEW, Highway 407, and Bronte GO Station. Close to Oakville Hospital, parks, trails, schools, supermarkets, and restaurants. AUTOMATED ZEBRA BLINDS INCLUDED. Tenant to cover all utilities. (id:59911)
Keller Williams Real Estate Associates
141 - 2170 Bromsgrove Road
Mississauga, Ontario
Discover A Rare Gem in The Heart of Clarkson! This Stunning 3-bed (plus den) and 3-bath condo Townhouse Offers Over 1500 sq ft of beautifully renovated living space. Enjoy an open concept lower level that batches in natural light. Featuring an updated kitchen with a large island, stainless steel appliances, brand new flooring, pot lights. Walk out to your own private space: a private front yard where you can create your own little garden and a balcony perfect for entertaining your family and friends over a BBQ or for some relaxing me time. Upstairs, find three spacious bedrooms. The master bedroom boasts of a walk-in closet & 3pc washroom. The other two bedrooms have their own closet space. There is also another 3-pc washroom on the top floor. Unbeatable convenience includes underground parking right at your door. The cover parking space is covered with CCTV cameras at all intersections for your safety. The place is located steps from Clarkson GO (Under 20 Mins to Union) with a direct dedicated back door connectivity to the GO parking lot, making it easier for someone who works in downtown Toronto. The upper level of the condo complex is secured with CCTV cameras with no access to vehicles making the place very safe for young kids and toddlers. Common condo amenities include a party room, a playground for kids, a parkette, dog park, visitors parking, additional parking & storage (available on request). Live worry free as water, cable & internet, and outside maintenance is included in Condo fees! Clarkson community center is 10 mins away with major groceries (Food Basics, Metro, Canadian Tire), banks, plazas, etc. just minutes away. Lake Ontario is 5 mins drive away. This Unique blend of space, style, outdoor living, convenience & prime location won't last! Come and be a part of an awesome community. (id:59911)
Royal LePage Flower City Realty
10 - 1015 Galesway Boulevard
Mississauga, Ontario
Beautiful, sun-filled unit situated in the high-demand Heartland neighbourhood, surrounded by shopping, dining, banks, and all essential amenities including the Heartland Town Centre. The main floor features 9-foot ceilings, an open-concept kitchen with an extended breakfast bar, perfect for entertaining. Enjoy the convenience of a main-floor laundry area and a thoughtfully designed combined living and dining space. The home also offers direct interior access to the garage for added functionality and ease. Upstairs, the spacious primary bedroom includes a 4-piece ensuite. Three additional generously sized bedrooms provide ample space for the whole family. The large, unfinished basement offers excellent potential for a home gym, recreation area, or extra storage. Quick and easy access to Highways 401, 403, and 407 makes commuting a breeze. An ideal home for families seeking space, comfort, and convenience in a prime location. Book your showing today, this is a rare leasing opportunity not to be missed! (id:59911)
Exp Realty
11 Kitto Court
Brampton, Ontario
Welcome to this charming 3-bedroom, 2-storey semi-detached home, nestled in the highly sought-after and prestigious Fletchers West community. Ideal for first-time home buyers, families, or savvy investors, this well-maintained property is in immaculate condition.Enjoy a bright and spacious layout featuring combined living and dining areas with hardwood flooring on the main level, generously sized bedrooms, and a fully finished basement. The fully fenced backyard offers added privacy perfect for relaxing or entertaining.Conveniently located within walking distance to Lloyd Sanderson Park and close to a variety of schools, including St. Monica. You'll also find all essential amenities just minutes away. This is a fantastic opportunity you won't want to miss. (id:59911)
Rising Sun Real Estate Inc.
1607 - 3559 Eglinton Avenue W
Toronto, Ontario
Presenting an exceptional opportunity to acquire a stunning open-concept penthouse unit. This beautifully renovated two-bedroom, one-bathroom residence boasts breathtaking views of the Toronto skyline and close proximity to Scarlett Woods Golf Course. With low maintenance fees that cover ALL UTILITIES, including heating, air conditioning, water, electricity, and designated parking; this unit offers convenience and comfort. Loads of upgrades include: all new flooring, crown moulding, blinds, dishwasher, stove, washer/dryer, tile in laundry room, light fixtures, freshly painted, smooth ceiling (no popcorn ceiling). Additional highlights include an updated kitchen and bathroom with quartz countertops, ample storage space in the en-suite laundry room. A glass sliding door leads to a spacious balcony, perfect for enjoying the spectacular skyline views. Residents will benefit from a range of amenities, including an exercise room, game room, party room, outdoor swimming pool, and ample visitor parking. The location is ideal, steps away from Mount Dennis GO station, LRT, grocery stores, shops, restaurants, public transit, parks, schools, and places of worship.This property represents an excellent opportunity for first-time homeowners, investors, or small families. Dont miss your chance to make this penthouse your new home! (id:59911)
Sutton Group Quantum Realty Inc.
2187 Sandringham Drive
Burlington, Ontario
Welcome to this beautifully maintained 3-bedroom, 2-bath ranch bungalow, tucked away on a mature, tree-lined street in Brant Hills, one of Burlingtons most peaceful and family-friendly communities. Step inside and be surprised this home is larger than it looks (1260 sq ft on main level), with a smart, flowing layout and bright, inviting spaces. A large bay window fills the living and dining rooms with natural light, while a cozy gas fireplace adds warmth and comfort. Love to cook? The oversized eat-in kitchen offers ample workspace, storage, and room for casual family meals. All three bedrooms are spacious, with generous closets and lovely views of the landscaped front and rear yards. A full 4-piece bathroom and a large entry way closet complete the main floor. Downstairs, the fully finished basement offers a bright family room, a versatile bonus room (perfect for an office, gym, or hobby space), a 2-piece bath, and a laundry area with a rustic pine ceiling that adds charm and character. The extra-deep 2-car garage provides loads of storage and space for a workshop or tools. Step outside to your private backyard oasis with an expansive deck and beautifully landscaped perennial gardens creating the perfect space for relaxing or entertaining all year long. Located just a short walk from MM Robinson High School and the Ireland House Museum, with quick access to shopping, schools, parks, and highways. Recent Updates include: Freshly painted throughout 2025, Living/Dining Room Carpet 2025, Furnace 2021, Duct Cleaning 2021, AC 2019, 30 Year Roof Shingles 2018, Insulated Vinyl Siding 2018, Downspouts & Leaf Gutter Guards 2018. (id:59911)
RE/MAX Escarpment Realty Inc.
5 - 67 Oakmount Road
Toronto, Ontario
750 Sq Ft, Two Bed, Two Bathroom (2nd Floor) Suite In A Boutique Apartment Building in HIGH PARK. Enjoy The Sun-Filled Living Room With Extra Large Windows And In-Floor Heating Throughout. Bright Open Kitchen Includes Brand New Stainless Steel Appliances. In-Unit Washer/Dryer. Near the Subway, great restaurants, and entertainment. **Please note: 2nd bedroom is snug, best for a small child or office space**. (id:59911)
Exp Realty
55 Mynden Way
Newmarket, Ontario
Ultra Spacious And Tastefully Updated Executive Home Located In Desirable Woodland Hill!! Look No Further, This One Has It All! Spacious, Open Concept Living Space Featuring 9' Ceilings On The Main Floor, Separate Living And Dining Rooms, Large Modern Kitchen With Granite Counters, Island And Stainless Steel Appliances, Breakfast Area With W/O To Beautiful Interlock Patio, Family Room With Fireplace, Large Primary Bedroom With Walk-In Closet And 5 Piece Ensuite, Spacious Secondary Bedrooms, Finished Basement With Living Room, Kitchen & Large Bedroom. Basement Has Separate Entrance From Garage. Professionally Landscaped Private Backyard Retreat Featuring Hot Tub. Large Double Driveway Much More! A True Entertainer's Delight That Is Move-In Ready -- Don't Miss Out!!! (id:59911)
RE/MAX West Realty Inc.
3953 Freeman Terrace
Mississauga, Ontario
Fall in Love with This Stunning End Unit in Churchill Meadows!Just Listed Fully Renovated | Feels Like a Semi | Income PotentialWelcome to your dream home in one of Mississaugas most desirable neighbourhoods! This rare end-unit treasure offers the perfect blend of luxury, comfort, and investment potential and its ready for you to move in and enjoy.Why Youll Love It:Model-Home Style from Top to BottomFrom the moment you arrive, the gorgeous curb appeal and elegant double-door entry will steal your heart.Bright, Open-Concept LayoutTons of natural light and a spacious floor plan make every room feel welcoming and airy perfect for both relaxing and entertaining.Chef-Inspired Kitchen (2021)Cook in style with modern quartz countertops, premium stainless steel appliances, and sleek cabinetry.Room for the Whole FamilyGenerously sized bedrooms, stylishly renovated bathrooms, and a warm living space designed for comfort.Main Floor Laundry Convenient and practical.Separate Entrance to BasementPartly finished and loaded with potential create a rental suite, home office, or in-law space!Major Updates Done:Roof (2016) | Furnace & A/C (2020) enjoy peace of mind for years to come.Location, Location, Location!Live in a peaceful, family-friendly neighbourhood surrounded by:Top-rated schoolsBeautiful parks & trailsShops, restaurants & highways everything at your doorstep! The Perfect Fit For:Growing familiesYoung professionalsInvestors looking for smart income potentialThis is more than a home its a lifestyle upgrade. (id:59911)
RE/MAX West Realty Inc.
1508 - 1070 Sheppard Avenue W
Toronto, Ontario
Modern 1+Den with Parking | Unobstructed Skyline Views!Look no furtherthis bright, spacious 1+Den offers open-concept living and stunning, unobstructed views of Torontos skyline! Enjoy the convenience of underground parking included in your lease.Ideally located at Allen Rd & Sheppard Ave W, just steps from Sheppard West Subway Stationa direct 20-minute ride to downtown. Easy access to Hwy 400 & 401, York University, Yorkdale Mall, restaurants, grocery stores, and more.Furnished option available. (id:59911)
Exp Realty
207 Alexander Road
Newmarket, Ontario
WELCOME TO THIS BEAUTIFULLY RENOVATED RAISED BUNGALOW IN NEWMARKETS SOUGHT-AFTER FAMILY-FRIENDLY NEIGHBORHOOD, OFFERING A TURN-KEY LIFESTYLE STEPS FROM TOP SCHOOLS, PARKS, SHOPPING, AND TRANSIT. THIS NEW DESIGN BLENDS MODERN ELEGANCE WITH FUNCTIONALITY, FEATURING AN OPEN-CONCEPT MAIN FLOOR WITH ENGINEERED HARDWOOD FLOORS, FRESH NEUTRAL TONES, AND CONTEMPORARY DOORS/TRIMS. THE CHEFS KITCHEN DAZZLES WITH QUARTZ COUNTERS, A LARGE ISLAND WITH A WATERFALL, AND PREMIUM STAINLESS STEEL APPLIANCES (2021), WHILE THE RENOVATED BATHROOM ADDS LUXURY. STEP OUTSIDE TO A PRIVATE BACKYARD OASIS WITH A MASSIVE 20X20 PVC DECK (IDEAL FOR ENTERTAINING), STYLISH STONE LANDSCAPING, EXTERIOR POT LIGHTS, AND A SECURITY CAMERA SYSTEM FOR PEACE OF MIND. THE BRIGHT, RAISED LOWER LEVEL IS A STANDOUT, FULLY RENOVATED WITH A SEPARATE ENTRANCE, PRIVATE LAUNDRY, GAS FIREPLACE, MODERN FINISHES, AND A FULL KITCHEN PERFECT AS AN INCOME-GENERATING SUITE OR EXTENDED FAMILY SPACE (CURRENTLY TENANTED FOR IMMEDIATE RENTAL INCOME). MECHANICAL UPGRADES ENSURE YEAR-ROUND COMFORT, INCLUDING A TANKLESS WATER HEATER, NEW AC, AND FURNACE (2021). WITH SPACIOUS INDOOR-OUTDOOR LIVING, DUAL KITCHENS, AND A PRIME LOCATION CLOSE TO AMENITIES, THIS MOVE-IN-READY GEM IS A RARE BLEND OF STYLE, COMFORT, AND INVESTMENT POTENTIAL IN ONE OF NEW MARKET'S MOST DESIRABLE COMMUNITIES. (id:59911)
Exp Realty
2222 Snead Road
Burlington, Ontario
Stunning Home With Exceptional Upgrades Throughout, This 4 + 2 Beds, 4 Baths, Beautifully Landscaped Deep Lot. Over 3000 Sqft. Plus Finished Basement Offers Extra Living Space. Open Concept Design 2 Storey Home In Millcroft. Featuring Large Entrance Foyer, Main Floor 9' Ceilings, Upgraded Light Fixtures, A Completely Renovated All 4 Bathrooms, Gleaming Hardwood Floors & Spiral Staircase, Stone Front Steps and Covered Porch. Gorgeous Eat-In Kitchen With Brown Wood Cabinetry, Granite Countertops, Decorative Backsplashes, High End S/S Appliances, Breakfast Bar & Walk-out To Deck Featuring Fence, Grilling Area, An Outdoor Living Space With Fire Pit, Pergola, Beautiful Sunny Western Exposure Private Yard. Formal Living/Dining Room With Ornamental Molding, Lots Seating & A Wealth Of Natural Light, Bright Family Room With Fire Place, Large Windows, Ornate Columns. Massive Master Bedroom Boasts A Huge Walk-In Closet Complete With A Custom Closet Organizer For Effortless Storage. Fully Renovated 5-piece Master Ensuite Is A Spa-Like Oasis, Double Vanity, Freestanding Deep Soaking Bathtub, Stall Shower...Designed For Ultimate Comfort & Relaxation. Upstairs, You Will Find 3 More Large bedrooms And Beautifully Renovated 5-piece Main Bathroom. Convenient Upper Level Laundry Room With Folding Table and Lots Cabinets. Finished Basement Featuring Built In Shelves, Fire Place, Large Rec. Room, Bar Area, Beverage Cooler, 2 Extra Bedrooms, Full Bath With Shower Stall...Perfect For Teen Retreat Or For Guests, The Professionally Landscaped Front And Back Yards Enhance The Home Curb Appeal, While The Backyard Oasis Provides For Relaxation And Entertainment. Steps To Golf Course, Schools, Easy Access 427/403/QEW. Located In A Great Neighborhood, This Beautiful Family Home is Move-In-Ready - There's Nothing Left To Do But Settle In And Enjoy!! (id:59911)
RE/MAX Real Estate Centre Inc.
62 Hashmi Place
Brampton, Ontario
Welcome To This Bright And Spacious Semi-Detached Upper Unit In One Of Brampton's Most Sought-After Neighborhoods! Conveniently Located Near Parks, Schools, Plazas, And Major Amenities. Private Front Entrance Leading To The Second And Third Floors Large Eat-In Kitchen With Stone Countertops And Ample Dining Space Separate Living & Family Areas Ideal For Comfort And Entertaining 3 Bedrooms On The Third Level, Including A Primary Bedroom Convenient Laundry Room With Brand-New Washer & Dryer. Walking Distance To Grocery Stores, Banks, Medical Clinics & Much More! Tenant Responsible For 75% Of Utilities. (id:59911)
RE/MAX Real Estate Centre Inc.
602 - 689 The Queensway
Toronto, Ontario
Reina condos is a luxury boutique residence in south Etobicoke, where style meets convenience. This modern unit offers sleek finishes, a bright open layout, and easy access to everything you need. Premium features include: 1. *2 bedrooms and 2 FULL bathrooms* 2. *South facing courtyard view* 3. *Full balcony (115sq feet)* 4. *Underground parking spot (EV included)* 5. *Storage Locker* 6. *Modern kitchen with over the range microwave and INDUCTION stove top* 7. *Custom window roller shades*... The building boasts amenities to encourage community living including a lending library, fitness centre, games room, lounge, yoga studio, café and a kids playroom. There is also a parcel room and pet washing station for your convenience. Reina is also a short drive to Royal York Station, Mimico Go, Pearson Airport, Gardiner Expressway, Humber Bay Shores, Ikea and Costco. (id:59911)
Pmt Realty Inc.
2054 Bridge Road
Oakville, Ontario
Welcome to 2054 Bridge Road, a fantastic opportunity for builders, investors, renovators, and first-time buyers. This great starter or downsizer home, or building lot (64x119), is located in the quiet, family-friendly west Oakville. This solid Oakville bungalow is seeking its next owner after more than 50 years. Situated on a 7,556 sq. ft. lot zoned RL3-0, this 3-bedroom, 2-bathroom bungalow features hardwood floors on the main floor, a finished basement with a gas fireplace and bar, a second 3-piece washroom, and plenty of storage. Parking for 6 cars provides ample room for entertaining in the spacious backyard, complete with its own garden shed. The property offers convenient access to QEW and Bronte Go Station and is just a short walk to Seabrook Park and Gladys Speers Public School. Live, renovate and flip, or start fresh and build your dream home. Easy to Show! Potential for basement apartment with separate entrance. 7,556 sq. ft lot - Can build up to 3,098 sq. ft without committee of adjustments. Zoned RL3-0 (id:59911)
RE/MAX Aboutowne Realty Corp.
1370 Davenport Road
Toronto, Ontario
Its giving: condo vibes, house energy, skyline views and yes, you can literally see the CN Tower from the shower. Welcome to 1370 Davenport, a three-bedroom gem raised high above street level so it feels like your own peaceful hideaway in the city. The layout? Smart. Efficient. Zero wasted space. Think of it as the perfect house-sized alternative to a downtown condo minus the elevator and plus a front patio where your morning coffee comes with skyline and CN Tower views. Living room? CN Tower. Front bedroom? CN Tower. Shower? CN Tower. Street a little busier? Yup. But being perched above it all means more privacy, less noise, and way less pollution. Its a literal breath of fresh air. Inside, youll find bright bedrooms with real cedar closets, a sleek gourmet kitchen with a gas cooktop and high-end appliances, and a finished basement for bonus space. Outside, the west-facing backyard is fully fenced and perfect for kids, pets, or BBQ season. No garage? No problem. There's a secure shed out back and a surprising amount of storage tucked beneath the front porch with steel doors and even hidden bin access (seriously clever). Street permit parking is cheap and easy. And when you're ready to leave your private perch, you've got transit at your doorstep, Geary St restaurant scene steps away, and four parks within a short stroll. Smart layout. Killer view. House feels. No compromise. Lets make it yours. (id:59911)
Keller Williams Referred Urban Realty
1978 Shannon Drive
Mississauga, Ontario
An exceptional opportunity in the prestigious Mississauga Golf and Country Club community. Nestled on a quiet, tree-lined street surrounded by mature greenery, this stately two-storey home offers approximately 2,400 sq ft of living space. Step into a grand foyer that sets the tone for spacious living. The main floor features an elegant living and dining area, a generously sized kitchen with a bright breakfast nook, and oversized windows that flood the space with natural light. The inviting family room, complete with a cozy fireplace and walk-out to a lush, private garden, is perfect for everyday comfort and entertaining alike. Additional highlights include a convenient main-floor powder room and laundry with a separate side entrance. Upstairs, youll find four generously sized bedrooms, including a luxurious primary suite with a walk-in closet and private ensuite. The expansive, unspoiled basement is a blank canvas-imagine a home gym, additional bedroom, rec room or games area. **EXTRAS** Situated on a beautifully fenced lot with mature trees, this home offers timeless charm in one of the city's most sought-after neighborhoods. (id:59911)
Cityscape Real Estate Ltd.
12199 Guelph Line
Milton, Ontario
Step into a world of opulence and sophistication with this extraordinary estate, a true architectural masterpiece offering over 9,000 square feet of exquisite living space. Located in Campbellville, this 10-bedroom, 8-bathroom residence redefines luxury living with impeccable design, craftsmanship, and attention to detail. Crown moldings throughout the house, accentuating the timeless elegance of the interiors. The expansive living spaces feature soaring high ceilings, five custom fireplaces, and an abundance of natural light streaming through oversized windows, designed for the ultimate entertainer, this estate boasts four state-of-the-art kitchens, including a primary chefs kitchen with professional-grade appliances, custom cabinetry, and an oversized island. Whether hosting an intimate gathering or a grand soirée, this home offers unmatched versatility and style.The property includes a private guest house and a thoughtfully designed in-law suite, perfect for accommodating extended family or visitors in comfort and privacy. Outdoor living is equally impressive, with manicured grounds ideal for relaxation or entertainment. The 8-car garage provides ample space for a car enthusiast's collection, while the home's multiple balconies and patios create seamless indoor-outdoor flow along side the massive indoor pool. (id:59911)
RE/MAX Escarpment Realty Inc.
185 Lockwood Road
Brampton, Ontario
*** Stunning Detached Home in Prime Location***Featuring 9-foot ceilings on the main floor and an open-concept design, this residence is perfect for modern living. *The bright and versatile main floor den provides the ideal space for a home office or study. *The contemporary kitchen is equipped with Stainless Steel Appliances, quartz countertops, a convenient breakfast nook, and overlooks a spacious great room with a cozy gas fireplace perfect for family gatherings and entertaining. *Enjoy direct access from the garage, which includes woodwork storage. *Additional highlights include flush-mount lighting and smart switches throughout. *Upstairs, you"ll find three generously sized bedrooms and two full bathrooms, including a well-appointed primary suite. *A second-floor laundry room adds convenience and efficiency to daily routines.*The fully finished basement offers a large bedroom, Den and a full 4-piece bathroom, along with quartz countertop mini bar sink and potential for a separate entrance an excellent opportunity for an in-law suite or rental income. *Step outside to a beautifully fenced backyard featuring a concrete patio, side gate, garden shed, and a gazebo ideal for outdoor relaxation or entertaining. *The extended driveway and covered front porch are also finished with stamped concrete. *Additional features include a built-in humidifier, outdoor pot lights, Ecobee Smart Thermostat and an enclosed front porch for added comfort. **Located in a highly desirable area, within walking distance to all major amenities including park, banks, restaurants, grocery stores, walk-in clinics, and Shoppers Drug Mart.**Will not last long. (id:59911)
Rising Sun Real Estate Inc.
20 Cobriza Crescent
Brampton, Ontario
Welcome to 20 Cobriza Crescent 4 bedroom 3.5 washrooms detached home in northwest community of Brampton. Could be a home of your dream! Brand new house, bought from builder - Paradise - high point. Never lived in. Comes with Tarion warranty 2070 sqft (Model 2070 - Odessa). Upgrades of $15,000 including side entrance for basement - will save you thousand of $$$ when building legal second dwelling. This luxurious, light filled home in the prestigious northwest community of Brampton is a must-see for your clients. Gorgeous house with elegant finishes throughout, boasts 9ft ceilings on main floor and second floor. This home offers luxury and convenience that your clients will love. No carpet in the house. Hardwood flooring on main floor. (id:59911)
Ipro Realty Ltd
606 - 345 Driftwood Avenue
Toronto, Ontario
Charming 2-Bedroom Condo Perfect for First-Time Buyers or Downsizers! Welcome to this bright and spacious 2-bedroom, 1-bathroom condo, offering a fantastic opportunity to create your dream home! Ideal for first-time buyers or those looking to downsize, this unit features a functional layout with generous living space and tons of potential. Close to Proximity to York University, Elementary Schools, Community Center, Plaza, Library. Minutes to Highways, Hospitals, Upcoming Finch LRT Line!! Just waiting for your personal touch - dont miss out on this great opportunity! (id:59911)
RE/MAX Ultimate Realty Inc.
25 Beaver Street
Halton Hills, Ontario
Stunning Newer built cape-cod style home located in Glen Williams on almost a half-acre lot. This home will not disappoint! If you like to entertain, take a look at this kitchen! Main floor primary bedroom with an ensuite to escape to and a walk-in closet, close yourself off with the double frosted French doors. The upper level boasts 2 amazing bedrooms both with walk in closets, the bedroom on the left is open, but can be built into 2 bedrooms if you need the space. Finishing off this floor is a full 4 pc washroom. Spend time in the living room with the extraordinary gas fireplace. Walk out to the outdoors and enjoy the many spaces to sit and unwind. If you're someone that enjoys working on cars or building things, there is a 3-car heated garage/workshop with a loft as well. We can't forget the front porch to do some porch sitting and watch the day slip by. *EXTRAS** New septic was installed in 2019. (id:59911)
RE/MAX Real Estate Centre Inc.
90 Trethewey Drive
Toronto, Ontario
Detached purpose built multiplex. Six Large Units! Eglinton and Black Creek well maintained. 5 large 2 bedroom, 1 Bachelor. Situated within easy reach of the 401 and 400 Highways, TTC on Trethewey and direct bus to new Eglinton Subway and within walking distance of local schools. Close to crosstown subway. New roof 2018, furnace 2009, boiler 2009, garage doors 2017, each unit convert to breakers from fuses 2019. No knob & tube. Income $101,240 gross. (all info from Seller, purchaser to verify) PROPERTY IS FULLY TENANTED, ALL TENANTS TO BE ASSUMED. DO NOT ASK FOR VACANT POSSESSION. PHOTOS ARE FROM A PREVIOUS LISTING. 5 car garage. Floor plans on attachments. Total sq footage 6,888 (floorplans) includes basement. **EXTRAS** PROPERTY IS FULLY TENANTED, ALL TENANTS TO BE ASSUMED. DO NOT ASK FOR VACANT POSSESSION. PHOTOS ARE FROM A PREVIOUS LISTING (id:59911)
Harvey Kalles Real Estate Ltd.
6855 Second Line W
Mississauga, Ontario
Welcome to your 5 + 1 bed / 5 bath dream home in the heart of Old Meadowvale Village! This beautifully RENOVATED, CUSTOM residence combines modern luxury with timeless charm. As you step inside, you'll be greeted by an expansive open-concept layout flooded with natural light. The gourmet kitchen features brand new top-of-the-line SS appliances, custom cabinets, quartz counters & a spacious island. The adjoining dining & living areas boast elegant finishes, perfect for family gatherings. Plus a cozy family room for quiet relaxation, private office & main floor laundry. Retreat to the primary suite, a true sanctuary with a spa-like ensuite & walk-in closet. FOUR ADDITIONAL well-appointed bedrooms provide ample space for family with 2 additional bathrooms. Fully finished lower level with a 6th bed & bath, gym, wet bar, rec room, storage & walk out. Massive private backyard oasis with deck & landscaped gardens w/sprinkler system, ideal for summer BBQ's & tranquil evenings under the stars. **EXTRAS** Brand new Kitchenaid appliances - double door fridge/freezer, double wall ovens & dishwasher. Security camera's/system, cedar sided storage shed w/power, gas lines for BBQ & fire pit & so much more! (id:59911)
Harvey Kalles Real Estate Ltd.
53 Sanford Circle
Springwater, Ontario
Presenting 53 Sanford Circle, nestled in the sought-after enclave of Stonemanor Woods, Springwater. This impressive newly constructed residence boasts nearly 4000 square feet of living space, featuring 5 bedrooms and 5 bathrooms. Inside, meticulous attention to detail is evident with elegant hardwood flooring, upgraded kitchen cabinetry, sleek high end stainless steel appliances, a cozy gas fireplace, enhanced tiles, an oak staircase, and a luxurious spa-like ensuite complete with a glass shower. 10 ft ceilings on main, 9' ft ceilings on upper level and basement. List goes on! Outside, the home's exterior is equally appealing, with its recent construction in 2023, an exceptionally deep pie shaped lot, a driveway accommodating 6 vehicles, and an oversized triple car garage offering additional storage space. Situated on a quiet street, and a walk-out basement entrance featuring oversized windows adds versatility, perfect for an in-law suite. Enjoy the convenience of nearby landscaped trails, parks, and the renowned Barrie Hill Farms, while easy access to Highway 400, the picturesque Barrie Waterfront, and major shopping destinations ensures a seamless lifestyle. (id:59911)
Century 21 B.j. Roth Realty Ltd.
20 Nippissing Ridge Road
Tiny, Ontario
Perched high on a ridge at Cedar Point in the coveted Cedar Ridge community, this home is located just under 2 hours from Toronto. This spectacular residence captures sweeping, panoramic views over the turquoise crystal-clear waters of Georgian Bay with stunning western sunsets. Set on a premium 4-acre lot, this thoughtfully designed home offers unmatched privacy, natural beauty, and a true four-season lifestyle. Crafted for both relaxation and entertaining, this home features an open-concept kitchen, dining and great rooms with soaring vaulted ceilings, an abundance of natural light through oversized windows and skylights, and oak flooring. Warmth and ambience abound with a granite stone wood-burning fireplace in the great room and a cozy propane stove in the sunroom. The wrap-around Western Red Cedar deck and screened porch create a seamless flow between interior and exterior spaces. The private primary suite features a 5-piece ensuite and direct access to its own exterior deck - perfect for quiet mornings with a coffee and unobstructed views of the Bay. The walkout lower level, with in-floor radiant heating and the upper level loft, offer additional living space for family and guests. Located near the well-known Thunder Beach community, Awenda Provincial Park, Lafontaine Beach & the towns of Penetanguishene and Midland. World-class skiing at Blue Mountain and Horseshoe Valley is just 40 minutes away. While nearby golf courses, sailing clubs, skiing clubs, trails, and sandy beaches offer recreation for every season. A rare opportunity to own a four-season retreat in a truly breathtaking setting! (id:59911)
Harvey Kalles Real Estate Ltd.
Berkshire Hathaway Homeservices Toronto Realty
183 Cedar Island Road
Orillia, Ontario
Location, Location, Location!A rare opportunity to own a show stopping waterfront home on prestigious Cedar Island in the heart of Orillia. This custom-designed, newly renovated, move-in ready gem is nestled on the tranquil shores of Lake Couchiching, with 168 feet of prime water frontage and a scenic canal running along the side offering breathtaking, uninterrupted views of the lake and the Orillia Sailing Club. Whether you're an avid boater or simply crave lakeside serenity, this one-of-a-kind property delivers it all.Step inside to discover a thoughtfully curated interior where luxury and functionality blend seamlessly. The modern, open-concept main level features a chef-inspired kitchen with high-end appliances, stone countertops, and sleek cabinetry, opening into spacious dining and living areas with expansive windows that flood the home with natural light and stunning lake views from every angle.The main-level primary suite is a private retreat, complete with a generous walk-in closet and a spa-like ensuite bathroom with a luxurious steam shower designed for ultimate relaxation. Upstairs, three additional bedrooms provide flexibility for growing families, guests, or a home office. The fourth bedroom is currently configured as a large recreation room, perfect for movie nights, games, or creative space.Outside, enjoy morning coffee or sunset cocktails on the expansive canal-side terrace, entertain lakeside, or step onto your private dock for a day on the water. The insulated, heated two-car garage and interlock driveway add both curb appeal and everyday practicality.All of this, just a short stroll from historic downtown Orillia offering charming shops, vibrant restaurants, cultural attractions, and a warm community vibe. Whether you're watching the sailboats drift by from Pumpkin Bay or heading into town for dinner, this is lakeside living at its finest. Dont miss this opportunity to own a truly exceptional waterfront home where luxury meets lifestyle. (id:59911)
Keller Williams Experience Realty
239 Centre Street
Clearview, Ontario
Raised Bungalow with Minimum Stairs *9 ft Ceilings* *Parking for 6* *3+ 1 Bedrooms* *Main Floor Laundry*. Truly a Wonderful home in a great neighbourhood & location! The location of this property is superb. You are close to Collingwood, Wasaga Beach, Springwater & Barrie and is located just off Airport Road. You can walk to the grocery store, LCBO, Tim Horton's and Church. A short drive to Georgian Bay and also Collingwood Blue Mountain Ski Slopes. Pride of ownership is reflected in this beautiful home. Bright & airy and offers a wonderful flow. A lot of windows that provide natural light. This raised bunglow features 9 ft ceilings, quartz countertops, pot lights and rounded corners! Open concept main floor, living area with a cozy gas fireplace, eat-in spacious kitchen with loads of cupboard space. 3 great-sized bedrooms on the main area. Downstairs offers a large rec area plus an extra bedroom, great for teenagers and a 3 piece bathroom. Backyard offers a large covered deck, perfect for entertaining! (id:59911)
Century 21 Red Star Realty Inc.
70 Falkner Road
New Tecumseth, Ontario
This exceptional property for rent is a true gem, featuring upgrades throughout and top-notch workmanship. The open concept living area boasts hardwood floors, upgraded tile, stainless appliances and a walk-out to the back deck with gazebo and shed. The second floor offers 3 great sized bedrooms with nice closet space. The primary suite has beautiful built-ins which can work well as a refined back drop for video calls. In the partially finished basement, you will find a den which is a nice bonus space for a home office or kids play area. Garage access from inside the home. Fantastic parking with no sidewalk and widen driveway. Situated in a family-friendly neighborhood, with convenient proximity to shopping centers, Honda, and picturesque walking trails. Utilities are the responsibly of the tenant. (id:59911)
Century 21 Heritage Group Ltd.
20215 Woodbine Avenue
East Gwillimbury, Ontario
Custom Built fully renovated Over 5000 Sq Ft Restaurant (Built 2009) with full Restaurant facilities available in the unit. Potential fit for A Franchise Or A Wedding Venue as well. the Property is potential available for drive through restaurants or coffee bar, Zoning has large commercial use range: Golf driving range, miniature golf course, garden centre, commercial recreation use, equipment rental, retail and wholesale. The Property Very Close To The 404 In A Fast Growing Area On Woodbine And Mount Pleasant. 600 Amps And Seating For Over 100 Patrons Plus A Beautiful Patio And Lots Of Parking. Ample parking and 3 washroom available. (id:59911)
Century 21 Landunion Realty Inc.
128 Wagner Crescent
Essa, Ontario
Welcome To 128 Wagner Crescent! This Beautiful 3 Year Old, 3 Bedroom, 3 Bathroom Townhouse Features 9 Ft Ceilings On Main Floor, Upgraded Laminate Flooring In The Main Hall & Great Room! Bright & Airy Open Concept Kitchen W/ Stainless Steel Appliances, Large Master W/ 5Pc Ensuite, His & Hers Sinks, And Walk In Closet. Located In The Popular New Home Community Of Pine River. Close To All Modern Amenities And Hwy 400. A Must See! (id:59911)
RE/MAX Community Realty Inc.
8289 Concession 2 Road
Uxbridge, Ontario
Welcome to 8289 Concession Rd 2, Uxbridge a rare and versatile property offering the ultimate in country living on over 20 acres of picturesque land. A beautiful mix of forest, open farmland, and a thriving vegetable garden creates the perfect setting for a self-sufficient, peaceful lifestyle. Start your mornings with a coffee on the balcony as you take in the serene views, spend your afternoons tending to your own homegrown produce, and explore the property's numerous private trails ideal for walking, hiking, or simply enjoying nature. The spacious home is well-suited for multigenerational living, featuring separate entrances and a walkout basement with incredible potential. All this privacy and tranquility, just 15 minutes from the conveniences of Newmarket. Whether you're looking for a private retreat, a hobby farm, or a place to build a legacy, this property checks all the boxes. (id:59911)
Keller Williams Experience Realty



