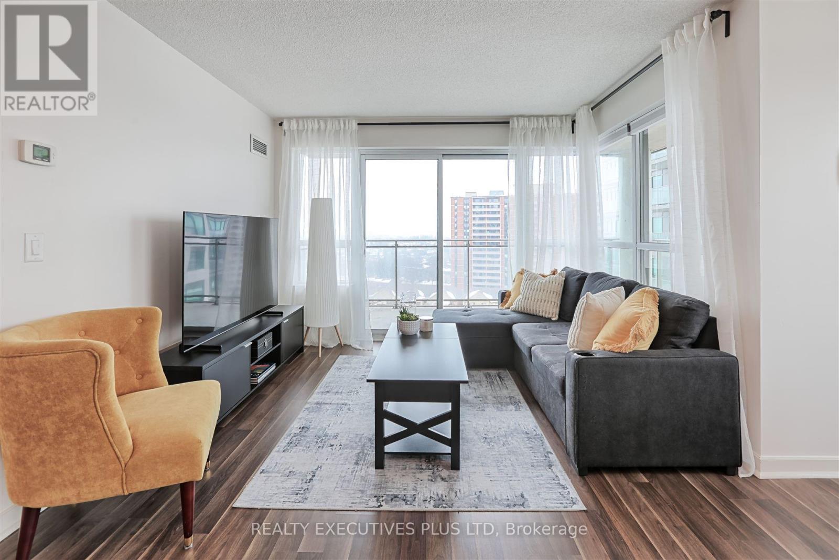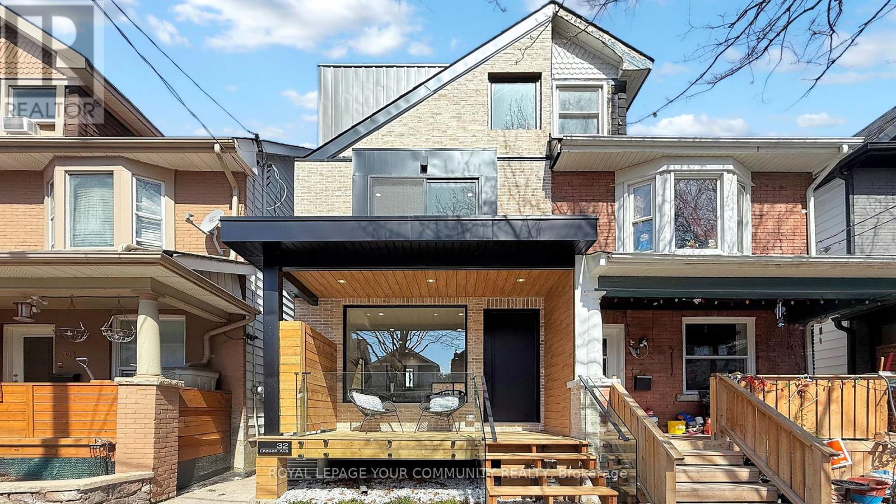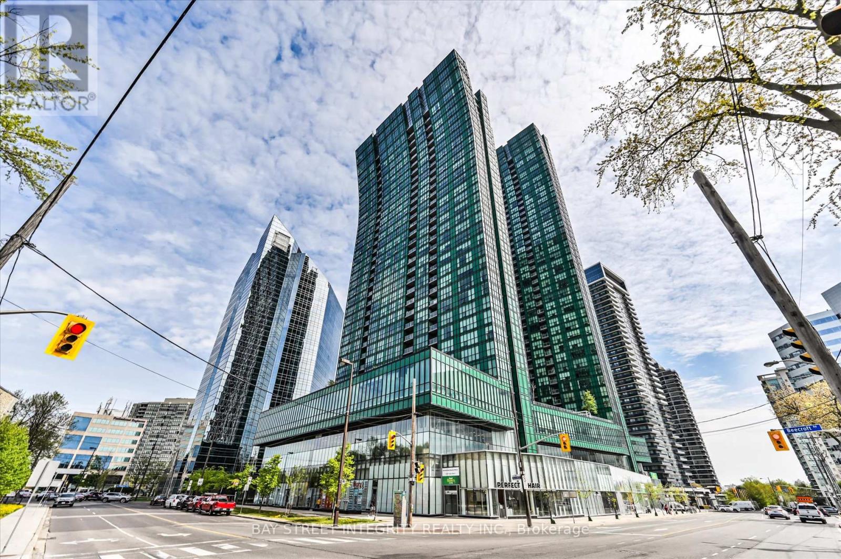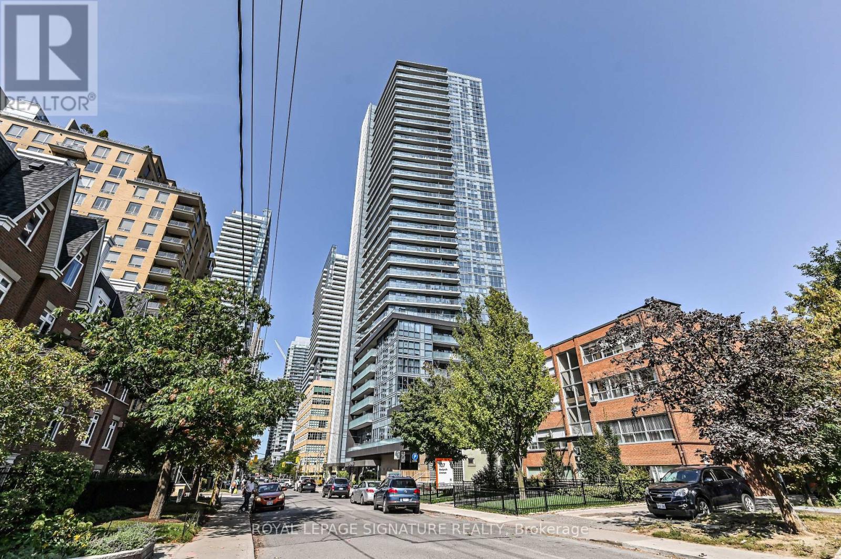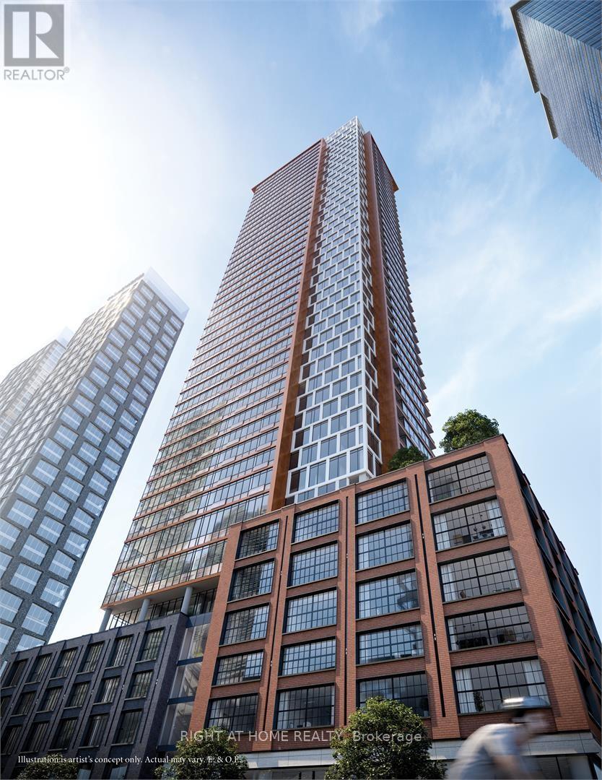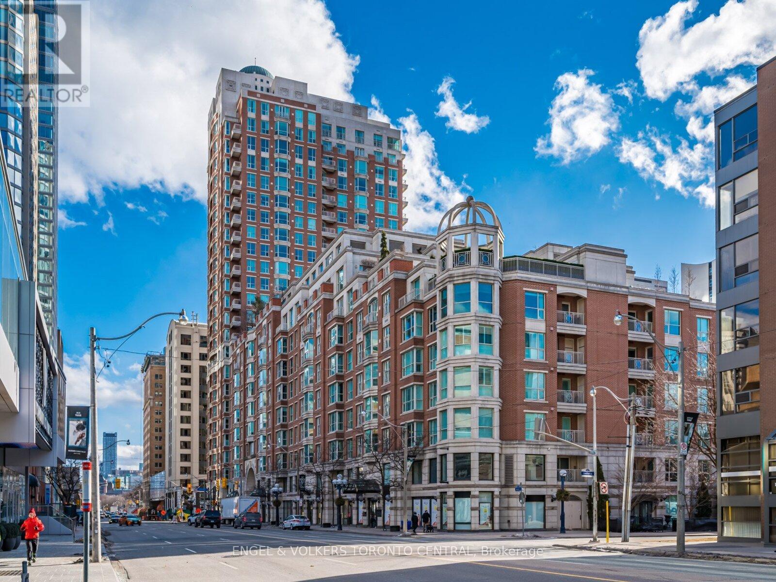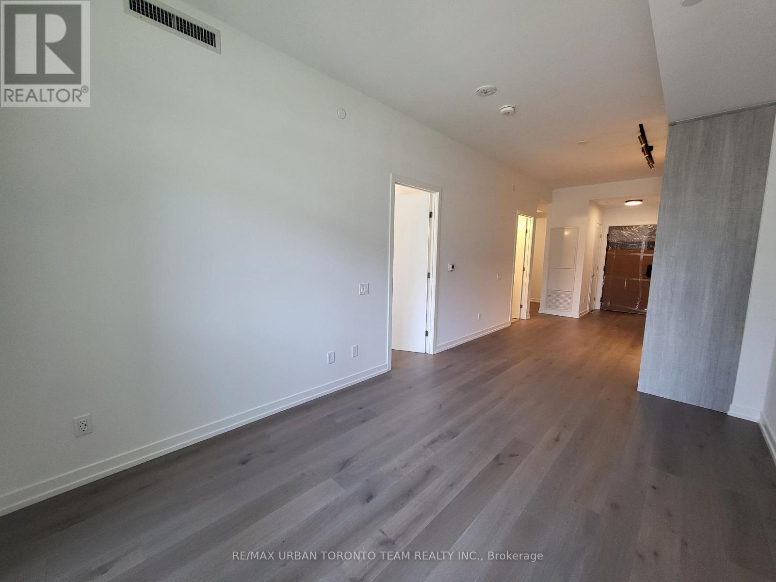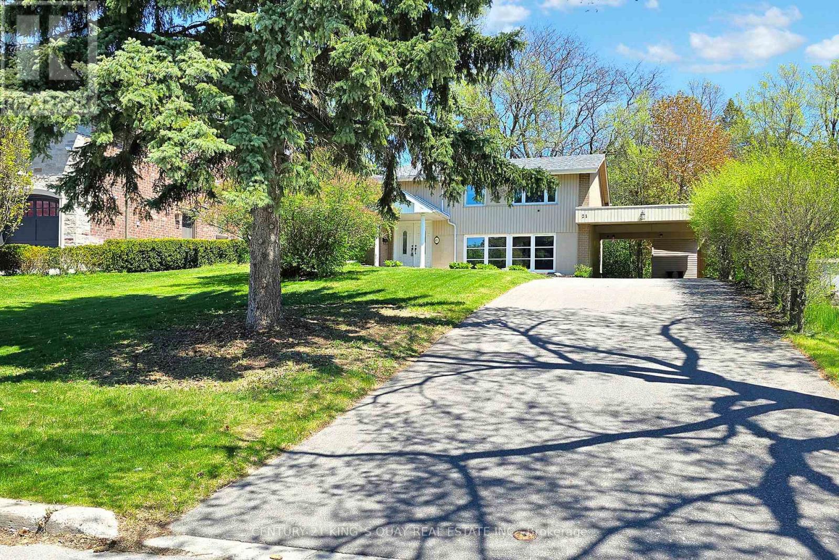76 Underhill Crescent
Kitchener, Ontario
Make a Splash with this Show Stopper! Welcome to 76 Underhill Crescent, this beautifully updated, spacious 4-bedroom, 3.5-bathroom home, ideally located on a quiet, family-friendly street steps from the scenic Chicopee area, backing onto serene, protected greenspace. This home has been completely renovated from top to bottom, offering a perfect blend of modern design and family-friendly functionality. The expansive concrete driveway provides plenty of parking adding to the home's curb appeal. Inside, generously sized principal rooms are flooded with natural light thanks to large windows. The gourmet kitchen is a true showstopper, featuring top-of-the-line stainless steel appliances, sleek cabinetry, and ample counter space—ideal for everyday meals and entertaining guests. It seamlessly opens to a large dining area, creating an airy flow throughout the main living space. Direct access from the dining area to the deck offers the perfect spot to enjoy meals al fresco while taking in the peaceful views of the natural greenspace beyond. Upstairs, the primary suite is a true retreat. It features a spa-like bathroom with luxurious jacuzzi tub—ideal for unwinding after a long day. Two more bedrooms and a four-piece bathroom complete this level. The multi-level living design includes a large family room with a walkout to the private backyard, perfect for relaxation or entertaining. A three piece bath, bedroom and den complete the lower level. Step outside into the fully fenced, private backyard, where you'll find a large pool surrounded by lush green space. This setting is ideal for family gatherings, BBQs, or simply enjoying the tranquility of your own retreat. incredibly convenience with quick access to the 401, Fairview Park Mall, well-rated schools, abundant shopping and amenities just minutes away. It's designed with families in mind, offering ample space, modern amenities, and an unbeatable location. Don't miss the chance to make this stunning home yours! (id:59911)
Peak Realty Ltd.
8 Spring Crest Way
Thorold, Ontario
Welcome to this stunning 3-bedroom, 2.5-bathroom freehold townhome, where modern design meets comfort and convenience. Step inside to discover a spacious open-concept layout that effortlessly blends living, dining, and kitchen areas, perfect for both everyday living and entertaining. The large kitchen features stainless appliances, ample counter space, and a large island perfect for meal prep or casual gatherings. The living area offers a cozy space for relaxation, while the dining area provides plenty of space for formal dinners. Upstairs, the spacious primary bedroom offers a serene retreat with a generous walk-in closet and a 3-piece ensuite bathroom. Two additional well-sized bedrooms share a 4-piece bathroom. And, with second floor laundry, doing the laundry is easy - no more taking it downstairs! The basement is not yet finished, but ready for you to complete however you like and includes a bathroom rough-in. Outside, immediately upon arrival, you'll be impressed by its beautiful curb appeal, including an exposed aggregate concrete driveway, and out back enjoy outdoor living with a private backyard with new fence and concrete patio perfect for summer barbecues, gardening, or simply unwinding after a busy day. You can even see Niagara Falls in the distance behind the house. Conveniently located near highways. shopping, parks, Niagara College, and Brock University. Don't miss your chance to own this incredible property! (id:59911)
Century 21 Miller Real Estate Ltd.
85 Brownstone Crescent
Clarington, Ontario
The Perfect Courtice Starter! Welcome to this beautifully updated 3 bed, 3 bath townhome tucked into one of Courtice's most sought after family neighbourhoods. A covered front porch opens to a spacious foyer that flows effortlessly into an open concept living area with a walkout to the backyard. Off the galley kitchen you'll find a combined laundry/mudroom with direct garage access, keeping everyday clutter out of sight. Upstairs, the primary retreat boasts a walk-in closet and a spa style ensuite featuring a deep soaker tub and walk-in shower. Two additional bright bedrooms share a freshly renovated four piece bath. Need more space? The newly finished basement complete with new flooring and recessed pot-lighting offers a versatile rec room, play area, or home gym. With updated bathrooms, modern fixtures, and neutral décor throughout, this home is truly move in ready! Steps to parks, schools, transit, and minutes to Hwy 401, this turnkey townhome delivers style, convenience, and plenty of room to grow just unpack and enjoy. (id:59911)
Royal LePage Connect Realty
2301 - 5 Massey Square
Toronto, Ontario
5 Massey Sq. is the perfect place to relax in a bustling city! Minutes away from Taylor-Massey Creek trails, The Beaches, shopping/dining/entertainment along Danforth Ave; Transit made easy w/ close access to the DVP & TTC. Incredibly spacious unit, flooded w/ natural light ft. western exposure & large open balcony! Convenience at your fingertips w/ an ensuite washer/dryer & spacious living/dining area that's perfect for entertaining. Pride in ownership shows w/ upgrades thru-out: fridge/freezer, washer/dryer (2020); renovated bathrm (2022); custom closet doors main entrnce (2024); new hallway light fixtures; self-adhesive laminate floor in main foyer & kitchen (2024). Incredible building amenities incldng squash & basketball courts & indoor pool & fitness centre! Low maintenance fees include all utilities! **EXTRAS** Ample parking spots for rent directly from management, only $56.10 p/month. Free visitor parking. Affordable annual locker rental only $112.20 p/year! Lobby entrance, intercom & security system in building all in process of being upgraded. (id:59911)
Keller Williams Empowered Realty
60 Glenwood Crescent
Toronto, Ontario
As Seen on Toronto Life's House of the Week. Welcome to 60 Glenwood Crescent, a stunning home that combines sophisticated design with the natural beauty of its ravine setting. This fully detached, four-level residence offers over 3000 sqft of exquisite living space & is a true sanctuary in the heart of the city. As soon as you step inside, your eyes are drawn to the breathtaking views of the lush forest surrounding the home. A wall of windows on every level captures the beauty of the ravine, flooding the space with natural light & providing a sense of serenity that flows throughout the home.The chef-inspired kitchen is a true highlight, featuring high-end appliances & a tucked-away coffee centre for those who appreciate the finer details. Whether you're preparing a meal or enjoying your morning coffee, the views of nature will make every moment feel special. With four spacious bedrooms & five luxurious bathrooms, this home offers ample space for family & guests. The walkout basement provides additional living or entertainment space, while the third level is dedicated to a unique work-from-home environment that inspires joy, creativity, and increased concentration, all while being nestled among the trees.This home is packed with high-end finishes & smart home features, including heated floors throughout (individually controlled per floor), smart dimmers, built-in speakers, & wall-mounted iPads for ultimate convenience. Two gas fireplaces add warmth & ambiance, and an integrated fridge, central vacuum system, & instant hot water enhance the homes functionality. Outside, you'll find two levels of composite decking & a cozy patio with a fire pit perfect for relaxing or entertaining. The heated driveway ensures year-round access, & the integrated irrigation system keeps your outdoor spaces lush & inviting. Offering the perfect balance of modern luxury & natural tranquility, 60 Glenwood Crescent truly feels like a cottage in the city. (id:59911)
Royal LePage Signature Susan Gucci Realty
1102 - 1235 Bayly Street
Pickering, Ontario
This bright and spacious corner unit boasts stunning panoramic views. The open and airy living/dining room and den provide plenty of space for family and friends. The modern kitchen features granite countertops, stainless steel appliances, and a convenient breakfast bar, perfect for meal prep and casual dining. The unit offers two generously sized bedrooms, with the primary suite including a walk-in closet and a luxurious 4-piece ensuite. The second bathroom is also a full 4-piece. Enjoy outdoor living on the expansive wrap-around balcony, ideal for entertaining.The building offers fantastic amenities, including an indoor swimming pool, whirlpool, fitness center, yoga room, and a welcoming party room.Located in an unbeatable area, you'll have shops and essential services right at the base of the complex, plus the GO Train is just a short walk away. With easy access to Highway 401, excellent shopping options, and the lake nearby, this is the perfect spot to call home. A great layout in a prime location! (id:59911)
Realty Executives Plus Ltd
32 Endean Avenue
Toronto, Ontario
In the heart of vibrant Leslieville, where community charm meets city convenience, discover a stunning vision of modern living in this fully renovated three-story masterpiece.Brimming with character and soul, this home has been thoughtfully designed to balance contemporary elegance with timeless warmth. Step into the stylish open-concept main floor, where the living, dining, and kitchen spaces flow effortlessly together perfect for lively entertaining or quiet family evenings. Floating stairs lead to the second floor, which features a modern 3 piece bathroom and three bedrooms. One opens to its own private balcony overlooking the backyard, the second can serve as a cozy bedroom or home office, and the third faces the front of the house and includes a Juliet balcony ideal for enjoying morning light and fresh air. A dedicated laundry is also conveniently located on this level. The entire third floor is a private primary suite, thoughtfully separated from the rest of the home. It features high ceilings, a spacious bedroom, two walk-in closets, a large balcony, and a luxurious 5-piece modern ensuite with a skylight that creates a spa-like experience. A second skylight above the staircase brings in even more natural light as you ascend to this stunning retreat.Exquisite custom millwork is showcased throughout. The walkout basement includes a separate entrance, one bedroom, a full kitchen, its own laundry, and is ideal for rental income, Airbnb, in-law, or teen suite. Step out to a cozy backyard with a deck, laneway access, EV charging plug, and a gas line perfect for outdoor gatherings. The front porch, finished with sleek glass railings, offers a great spot to relax and enjoy the neighbourhood. Situated in a prime location with remarkable access to Restaurants, Coffeeshops, parks, transit, downtown, the Beaches, and major highways, this home blends modern sophistication with everyday convenience. (id:59911)
Royal LePage Your Community Realty
1808 - 11 Bogert Avenue
Toronto, Ontario
Welcome To 11 Bogert Ave Unit 1808, Iconic Emerald Park Condo! A Prime Location In The Heart Of Yonge & Sheppard, North York! This Beautiful 2+1 Beds, 2 Baths Corner Unit Features Floor To Ceiling Windows With City View, Impressive 9 Ft Ceilings, And Elegant Laminate Floors Throughout. Spacious Living Combined With Dining Area And An Open Concept Kitchen With Center Island. Primary Bedroom Boasts 4 Pc Ensuite And Floor To Ceiling Windows. Experience Top-Tier Amenities, Including Indoor Pool, Gym, Sauna, Whirlpool, Rooftop Patio & Garden, Media & Party Room, Guest Suites, Games Room, And 24/7 Concierge. This Vibrant Neighborhood Offers Unparalleled Convenience, With Everything You Need Just Steps Away. Direct Indoor Access To Sheppard-Yonge Subway, Just Steps To Whole Foods Supermarket And Groceries, Cafe/Restaurants, Entertainment & Cinemas, Educational Institutions, Medical, Legal & Bank Services, And Magnificent Office Towers. Only 3 Mins Drive To Hwy 401 And Quick Access To Hwy 404 And DVP. (id:59911)
Bay Street Integrity Realty Inc.
1715 - 23 Lorraine Drive
Toronto, Ontario
Welcome to unit 1715 in the luxurious Symphony Square building! This unit offers a spacious 2 split bedroom + large den layout with 2 full baths providing a perfect blend of luxury and privacy. It features an open concept design, excellent floor plan and ideal workspace for those who work from home. It includes one underground parking spot that is close to the elevator entrance and a locker. Hydro, water, heat and A/C are included in the maintenance fees. Steps to Finch subway, GO, Viva, shopping, parks, upscale restaurants and only one bus to York University/Seneca College. Close to Hwy 401. Well managed building with excellent facilities including an indoor pool, gym, sauna, billiards room, visitors parking and a 24-hr concierge. (id:59911)
Royal LePage Estate Realty
1215 - 2885 Bayview Avenue
Toronto, Ontario
Luxury condo by Daniels, Spacious bright and clean one bedroom, living, dining, 9ft ceilings, open balcony. One Parking, locker. High end amenities. Steps Steps to Bayview Village, Shopping center, Subway, 401 and all other amenities. (id:59911)
RE/MAX All-Stars Realty Inc.
27 Dell Park Avenue
Toronto, Ontario
Charming brick home with centre hall plan. Beautifully situated on a 50' x 103' lot. Fenced rear yard and expansive deck. Large Primary bedroom on the second floor accompanied by 2 more bedrooms and a 4 piece bath. Expansive main floor with rooms to suit any lifestyle. Large lower level which includes 2nd kitchen, recreation room and bathroom. One car garage. Fabulous Englemount - Lawrence location. Close to best shopping, transit (LRT & Subway), schools, andPlaces of Worship. Home sold in "as is, where is" condition with no representation or warranties of any kind. **Extras - Stove, fridge, (second fridge in basement) dishwasher, washer, dryer, window coverings and electric light fixtures (id:59911)
New Era Real Estate
606 - 125 Redpath Avenue
Toronto, Ontario
'The Eglinton' EXCELLENT LOCATION! Popular area close to TTC, Cafes, LCBO, Groceries,Entertainment, Walk to Yonge St. Top schools, Whitney Junior & North Toronto Collegiate.599sq,ft. Functional Layout. I Bed + Den (can be used as 2nd bedrm.) 2 FULL Bathrooms,Large Living Room with Walk out to Terrace. In-suite laundry, Modern Kitchen Quartz counters,B/I S/S Appliances, Floor to Ceiling Windows, Great Amenities in Bldg. Roof Top & BBQ area,Kids room, Guest Suites, Party Room, Underground Public parking for Visitors.A great place to live. So Convenient. (id:59911)
Royal LePage Signature Realty
3209 - 55 Mercer Street
Toronto, Ontario
Stunning Condo in the Heart of Toronto - 55 Mercer St, Unit 3209Welcome to your dream condo at 55 Mercer St, a sleek and modern high-rise in downtown Toronto! This 610 sq ft unit features 9-ft ceilings and an open-concept layout designed for contemporary urban living. Floor-to-ceiling windows fill the space with natural light and offer breathtaking lake and city views. Key Features: Spacious 1 Bed + Den, 1 Bath layout with premium finishes. Modern Kitchen with built-in appliances & sleek cabinetry. Private Balcony with stunning skyline views. Luxury Amenities: Gym, Sauna, Party Room, Rooftop Lounge & Concierge. Prime Location: Steps from Union Station, CN Tower, Entertainment & Financial District. Whether you're looking for a stylish home or an investment opportunity, this condo offers the perfect blend of convenience and sophistication. (id:59911)
Right At Home Realty
803 - 38 Avenue Road
Toronto, Ontario
Exclusive 1 bedroom + den in the Prince Arthur, a superb lifestyle building in Toronto's iconic Yorkville district. Open concept, cornice mouldings, 9ft. ceilings and Juliette balcony. Newly renovated kitchen with recessed lighting, Caesarstone countertops, stove, microwave and new fridge, dishwasher. Ensuite laundry with new washer and dryer. Fully renovated primary ensuite with recessed lighting, Caesarstone countertops, separate glass shower and tub. Den has been converted to a second bedroom. Superb 24 hour concierge with valet parking included. 1 underground parking space with large, secure owned locker beside for easy access. Building features gym, sauna, party/meeting rooms with terraces, media room, security system, outdoor courtyard/garden area.World class designer shops, great restaurants, cafes and bars all within walking distance. Close to University of Toronto, subway, parks and hospitals. (id:59911)
Engel & Volkers Toronto Central
302 - 771 Yonge Street
Toronto, Ontario
Brand New Adagio (going through final construction stages) - 659 Sq Ft 1 Bed plus Den and 2 Full bathrooms - Birkin-02 Floor Plan - Nestled In The Vibrant Heart Of Yorkville Exquisitely Crafted By Giannone Petricone & Associates, Adagio Soars 29 Stories At The Prestigious Corner Of Yonge & Bloor. (id:59911)
RE/MAX Urban Toronto Team Realty Inc.
3701 - 5168 Yonge Street
Toronto, Ontario
Welcome To This Absolutely Stunning 1+1 Bedroom Unit Located At The Prestigious Gibson Tower In The Heart Of North York Built By Reputable Developer Menkes! Shows Pride Of Ownership 10+++With Custom Upgrades And Built Ins Throughout! **Super Clean, Well Maintained & Was Never Rented/Leased Out - Only Ever Owner Occupied!** Highly Sought After Model Features An Airy & Spacious Open Concept Floor Plan, 9 Ft Ceilings With Floor To Ceiling Windows And Picturesque Unobstructed Expansive City Views From The 37th Floor! Enjoy Your Modern Kitchen With Stainless Steel Appliances, Granite Counters, Glass Backsplash And A Custom, Super Functional Kitchen Island Perfect For Additional Storage, Counter Space And Can Be Used As A Breakfast Bar! Custom Built Ins In The Living Room And Den Are Perfect For Additional Storage And Flow Seamlessly With The Space! **Unit Comes With 1 Parking And 1 Rare Extra Large Corner Locker** This Building Conveniently Has Direct Access To North York Centre Subway Station! Enjoy Public Transit, TTC, Central Library, Civic Centre, Shopping And Good Eats Just Steps Away! (id:59911)
Century 21 Heritage Group Ltd.
Ph18 - 550 Front Street W
Toronto, Ontario
Rare find ! Stunning 2-Storey Penthouse with Private Rooftop Terrace in the Heart of the City!This unique penthouse apartment offers an exclusive urban oasis with a private 250 sq. ft.rooftop terrace, perfect for creating your own garden retreat or an inspiring outdoor office.Enjoy breathtaking, unobstructed views of Trinity Bellwoods Park and the iconic CN Tower.The spacious and bright open-concept main floor features glass-enclosed stairs, showcasing modern elegance, and an updated kitchen with high end appliances.Upstairs, the immense primary bedroom is bathed in natural light from a skylight and boasts ample closet space for ultimate convenience.Located at the coveted Front and Portland, you're just steps away from all the action of King Street West, the Entertainment District, St. Lawrence Market, Farmboy, the Waterfront, andmore. With easy access to major highways, bike paths, public transit, the Financial District,Rogers Centre, and top-notch dining and entertainment, this penthouse is perfectly positioned for both work and play.Live in one of Toronto's most vibrant neighborhoods, with panoramic views and exceptional amenities! (id:59911)
Royal LePage Signature Realty
1723 - 19 Singer Court
Toronto, Ontario
Clear Skyline View Of Toronto! Rare Find South View Bright 1060sqft+113sqft Spacious Unit! Ideal Layout! All Rooms With Clear South View! Floor To Ceiling Windows Bring In Plenty Of Sunshine! Engineered Hardwood Flooring Throughout! Granite Counters! Best View In Group Of Buildings! Steps To Subway, Go Station. Easy Access To Hwy 401/404 & Dvp. Shuttle Bus To Subway Station And Shopping Malls. Great Amenities: Indoor Pool, Basket Ball, Badminton Court, Gym. One Parking. (id:59911)
Sutton Group-Admiral Realty Inc.
50 Grove Avenue
Toronto, Ontario
Talk about pride of ownership, this one scores high across all categories. First, you'll fall in love with the gorgeous victorian townhouse curb appeal. Next, it makes great money sense, as you're pulling in approximately $90,000 in NET income. Tenant quality is also fantastic as it's a true downtown 4plex with all units above ground attracting professional applicants. Detached garage parking off the laneway clears the path for your potential 1250 square foot LANEWAY HOUSE that you could rent out for well over $3,000. Finally, Trinity Bellwoods is arguably Toronto's most vibrant neighbourhood, so you've definitely taken care of location, location, location. I would say overall, the property scores 7 out of 10 in terms of condition. Lots of renovations too, like brand new porch, full reno of third floor unit and front unit on the second floor, kitchens, bathroom, some updates on the second floor rear unit, and the main floor tenant has been there a while, so not much there. The basement could use finishing to maximize rental potential. The electrical is copper, but updating to a 200 amp system is worth it, furnace, roof and A/C are mid life and the garage is original construction. So, it wouldn't take you much to make this into a 9 out of 10, as nothing is perfect:) I'll be hosting many mini open houses during the week, but not your typical weekend open house. Please reach out to make an appointment for one of the available time slots that's convenient for you. (id:59911)
Royal LePage Estate Realty
9 - 353 Queen Street W
Toronto, Ontario
Situated In The Heart Of Queen West, This Large 1-Br, 1-Bath With Office/Den Is Newly Renovated, Spacious, And Quiet In One Of The Most Vibrant Neighbourhoods In The City. The Suite Includes A Dishwasher, Laundry, Plenty Of Natural Light, & Excellent Storage. A Fabulous Neighbourhood Offers Various Retail Shops, Great Restaurants, And Cafes At Your Doorstep. A Short Commute To Toronto's Best Amenities & Parks. On-Site Parking Is Available At The Rear Of The Building For Tenants, Subject To Availability. (id:59911)
Psr
901 - 50 Wellesley Street
Toronto, Ontario
Beautiful One Bedroom Condo Located In Heart Of Downtown Toronto. Less Than One Minute Walk To Wellesley Subway Station. Open Concept, Designer Kitchen With S/S Appliances. Walking Distance To University Of Toronto, Sick Kids, Mount Sinai Hospital And Toronto General Hospital. Convenient Access To Ryerson University, Financial District, Entertainment District, Eaton Center And More (id:59911)
Homelife Landmark Realty Inc.
21 Rialto Drive
Toronto, Ontario
Step into this stunning 3-bed, 3-bath home in the desirable Parkwoods-Donalda area-where style, comfort, and convenience meet. The bright open-concept main floor boasts soaring cathedral ceilings, large picture windows, and a cozy gas fireplace. Enjoy spacious living and family rooms with remote ceiling fans and modern LED lighting. The chefs kitchen features rich wood cabinetry, granite counters, and flows into the dining area perfect for entertaining. Walk out to a sunny sundeck or relax in the sunroom overlooking a private backyard oasis. Upstairs baths include heated floors; other highlights include a new oversized driveway and thoughtful upgrades throughout. Unbeatable location minutes to the DVP/401, direct buses to downtown, schools (French Immersion, Catholic elementary & high), plus Don Mills shopping and dining.' (id:59911)
Century 21 King's Quay Real Estate Inc.
703 - 710 Spadina Avenue
Toronto, Ontario
Live in the heart of the Annex in this stylish 1-bedroom + den apartment, perfectly located just steps from the University of Toronto, George Brown College (Casa Loma campus), and surrounded by vibrant restaurants, bars, shops, grocery stores, and parks. Enjoy unbeatable transit access with Spadina subway station just a 2-minute walk away and a streetcar stop right across the street. Situated in a boutique 62-unit building, rent includes all heat and water utilities, with coin-operated laundry available on-site. The residents benefit from a live-in superintendent and an on-site management office (open Monday to Friday, 10am4pm). Underground parking is available for monthly rent, and visitor parking can be reserved. This is your chance to embrace a connected, urban lifestyle in one of Torontos most desirable neighbourhoods! (id:59911)
Woodsview Realty Inc.
4003 - 252 Church Street
Toronto, Ontario
Live in the vibrant core of downtown Toronto at 252 Church St, where this modern 2 Bedroom and 2 Baths suite offers stylish design and urban functionality. The open-concept layout features sleek finishes! Situated just steps from Toronto Metropolitan University (TMU), Eaton Centre, and Yonge-Dundas Square, you're surrounded by endless dining, shopping, and entertainment options. With subway access and streetcar lines just around the corner, commuting is effortless. (id:59911)
Condowong Real Estate Inc.





