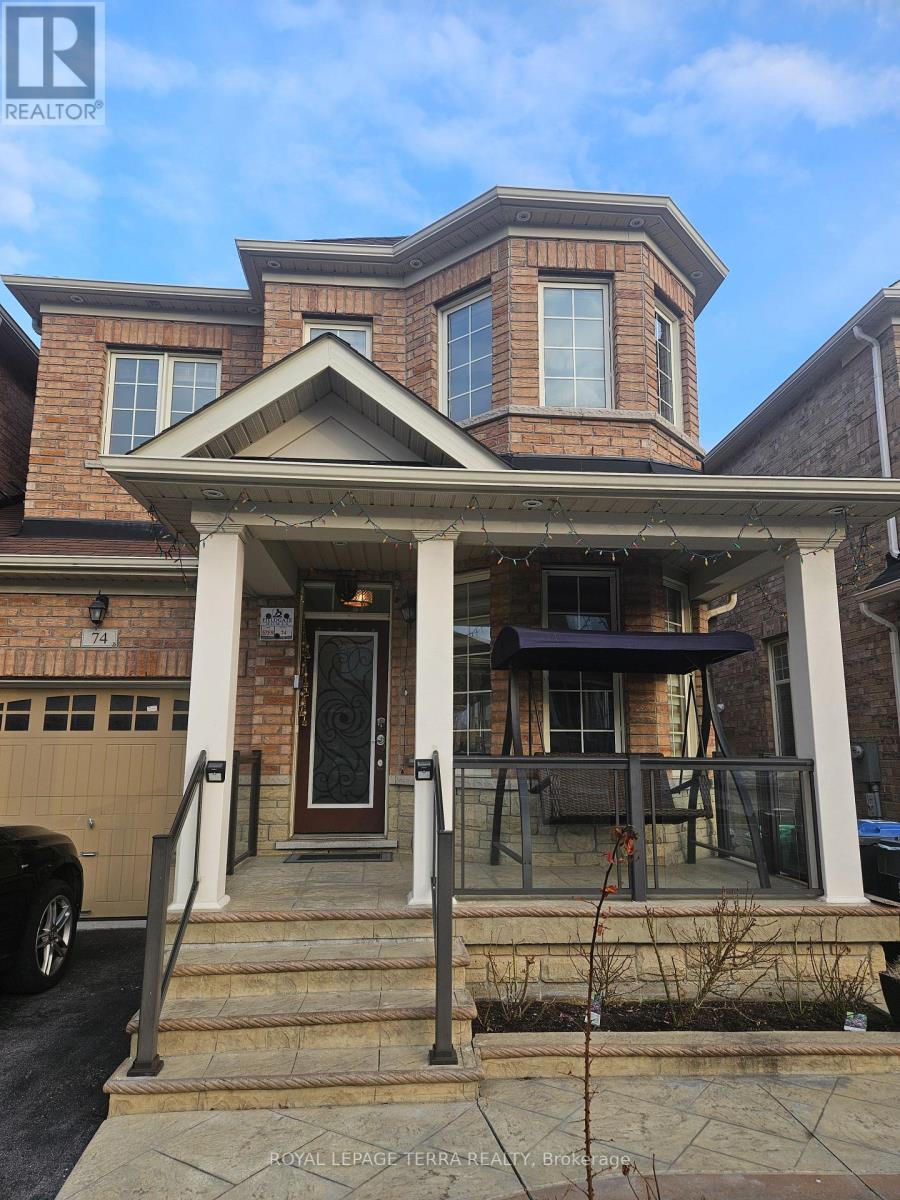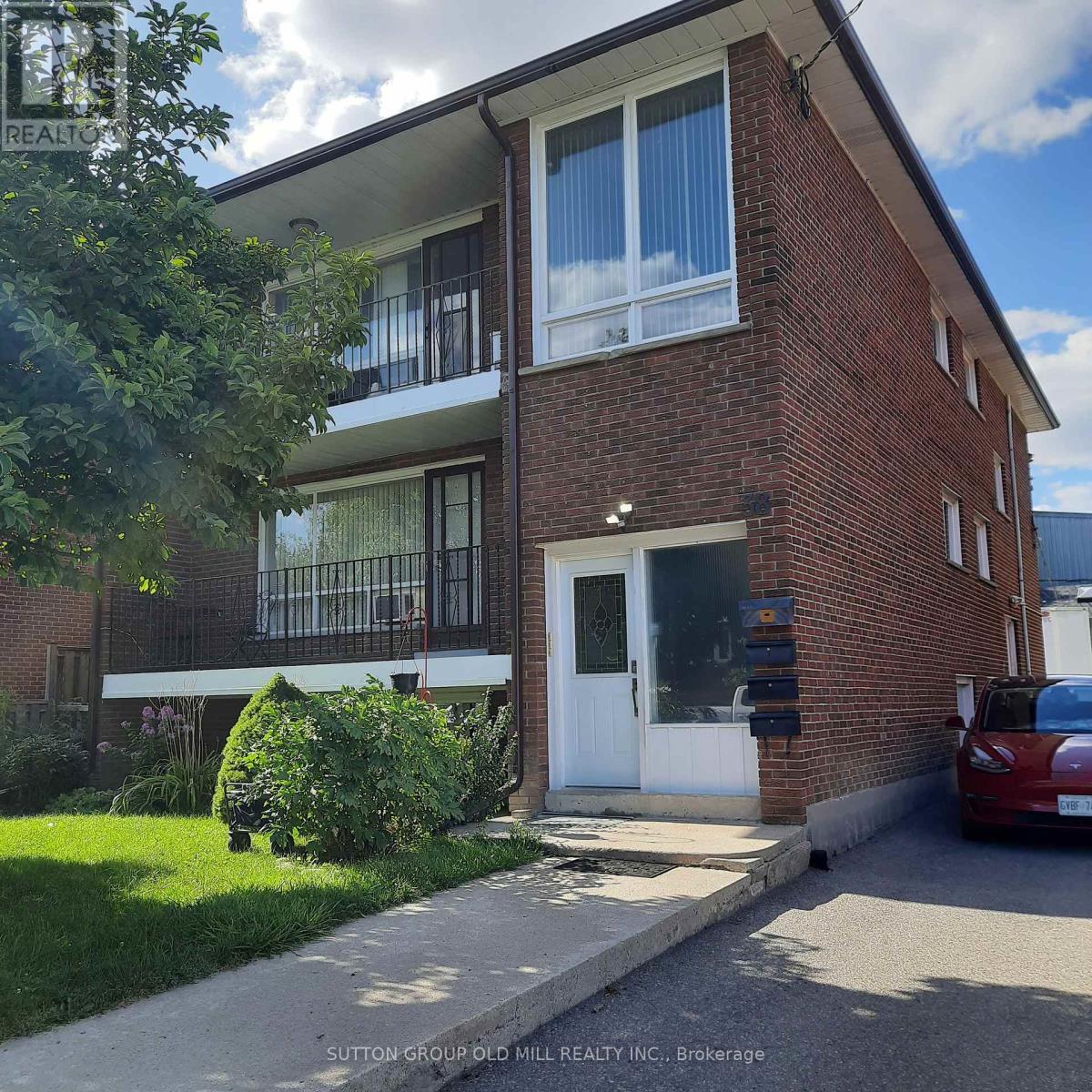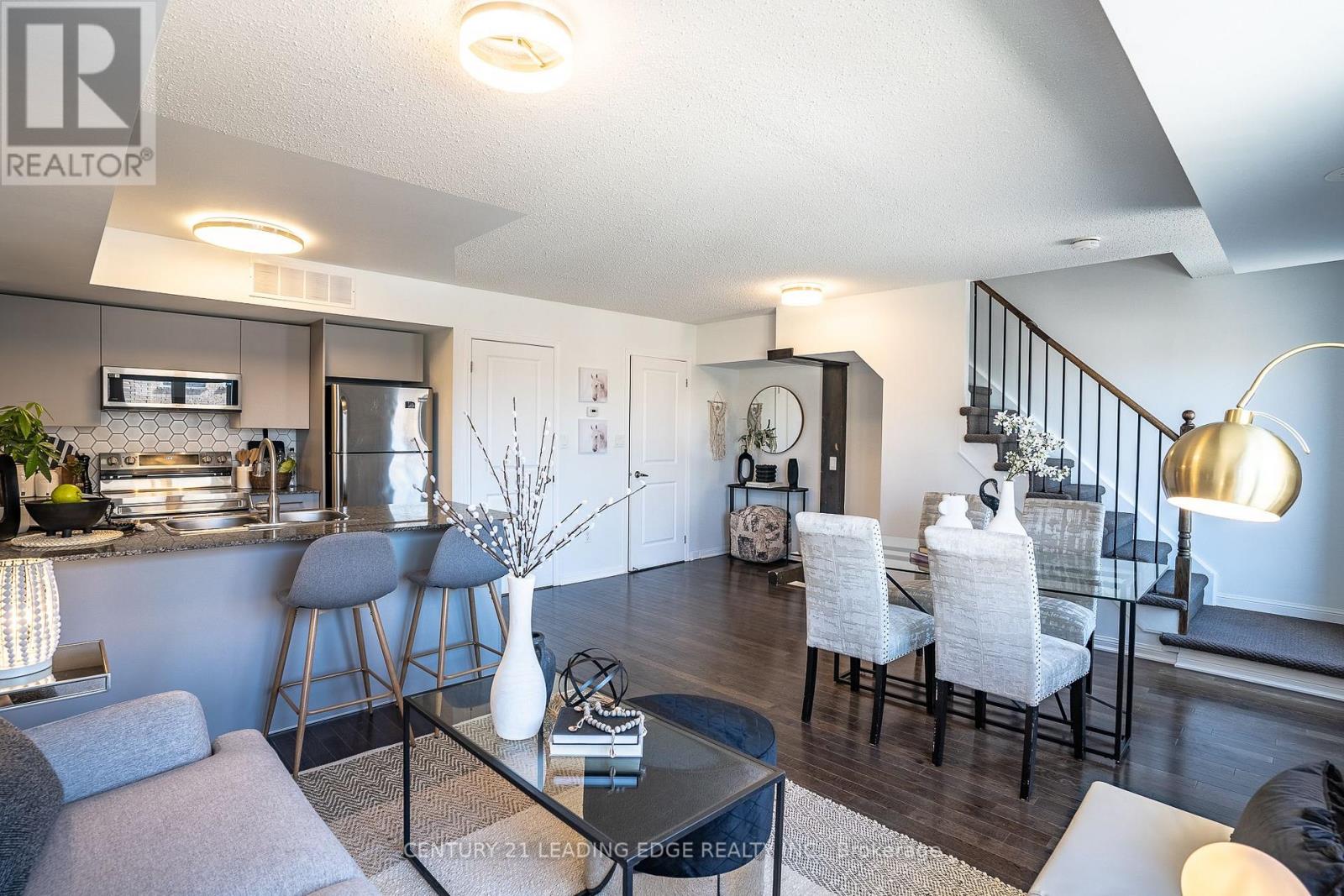74 Allegro Drive
Brampton, Ontario
Gorgeous Community! 3 Bedroom Semi Detached 1920 sq feet, Expensive Stone/Brick, Elevation! 9 Ft Ceiling on Main Floor + 9Ft Ceilings on Upper Floor! Main Home 3 Bedrooms On Upper Level! and Laundry on 2nd floor Ground Floor Full Family Size Kitchen With Porcelain Tiles. Fully Loaded With Upgrades , Custom Kitchen Cabinets And Backsplash. Open Concept Layout In Main Floor. Hardwood Floors On Main! Excellent Location! Exceptional Design. Only garage is linked. (id:54662)
Royal LePage Terra Realty
Lower - 7 Falstaff Avenue
Toronto, Ontario
Spacious Bright Two Bedroom Private Suite Awaits At 7 Falstaff. Carry Your Groceries Easily With A Private Ground Floor Entry Providing You With Convenient Access To Your Home. Expansive Living Space Allows For Your Choice Of Furniture And Design.Brand New Kitchen Appliances Compliment Your Chef At Heart With Extensive Storage Space For Your Pantry Needs. Private Ensuite Laundry And Utility Sink Included. Transit At Your Doorsteps And Local Grocers, Restaurants, and Shops Just Minutes Away. Just Move In And Enjoy! (id:54662)
Royal LePage Signature Realty
309 - 10 Wilby Crescent
Toronto, Ontario
Discover this immaculate 1-bedroom plus den condominium unit situated at Lawrence & Weston Road.This unit offers a spacious open concept layout spanning 694 sq. ft., featuring an open kitchen and a balcony with serene views. The kitchen seamlessly flows into the living area, which enjoys ample natural light from the large balcony doors. The bedroom is generously sized, complete with a double door closet, and adjacent to a 4-piece bathroom. Residents of this condo benefit from enhanced security, a party room, and a rooftop terrace within the building. Located near numerous amenities such as shopping, restaurants, schools, parks, trails, and public transportation, this property presents a prime opportunity. Don't miss out on living in this exceptional condo -- schedule your showing today!! (id:54662)
RE/MAX Escarpment Realty Inc.
3 - 38 Vanevery Street
Toronto, Ontario
Spacious & Bright, this 3-Bedroom Apartment in the Heart of Mimico is waiting for you! Welcome to 38 Vanevery St #3, a stunning, light-filled 3rd floor suite in one of Toronto's most family-friendly neighbourhoods. With windows on all 4 sides & an extra-large living room featuring oversized windows and a walkout to a private, wide balcony, this unit is bathed in natural light all day long. Recently renovated, this home boasts gorgeous wide-plank sandy laminate flooring throughout, a brand-new gourmet kitchen with quartz countertops, a stylish backsplash, & full-size stainless steel appliances. The spacious eat-in kitchen easily accommodates a full dining table, making it perfect for family meals or entertaining.The unit offers 3 large bedrooms, each with generous closets & large windows, plus an oversized foyer with ample storage to keep your space organized. Enjoy the convenience of two separate entrances - one from the front & one from the side.Set in a well-managed & impeccably maintained building, residents also have access to a shared outdoor space with picnic tables. At 1150 sq ft, this property is larger than many of the neighbourhood bungalows. The location is unbeatable:Steps to highly sought-after John English Junior Middle School (premier French immersion); On the bus line to the subway or walk to the streetcar or Mimico GO Station. Enjoy A short stroll to the lake & scenic waterfront trails so relaxing after a long day at work. Close to fantastic shopping, restaurants, & the beloved SanRemo Bakery. More than just a rental- this is a home, in a vibrant neighbourhood, offering an exceptional lifestyle. Don't miss out! Laundry hook-up is available inside unit, ready for your electric washer & dryer (tenant to provide their own). Parking available for an additional fee. Outdoor space in front lawn is shared with other tenants. Side entrance & front entrance available for tenants use. Tenant pays hydro, hot water tank rental + hot water use. (id:54662)
Sutton Group Old Mill Realty Inc.
4474 Full Moon Circle
Mississauga, Ontario
Discover the elegance and comfort of this meticulously maintained 3-bedroom, 3-bathroom detached home, nestled on a prized corner lot in the vibrant heart of Mississauga. Having been cherished by the same owners for nearly three decades, this residence boasts a well-appointed formal living and dining area, alongside a spacious kitchen equipped with abundant cabinet space, a centre island, and a sunlit breakfast nook. The kitchen opens seamlessly into the breakfast area, creating a welcoming space that leads to a walkout to the expansive backyard. Just a few steps up, a separate family room features a large window that bathes the room in natural light, complemented by a cozy fireplace that can remain as a focal point or be transformed into a fourth bedroom. The second level offers three sizeable bedrooms, each with ample storage. The primary suite includes a walk-in closet and an ensuite bathroom, ensuring a private and serene retreat. The second bedroom comes with a closet, while the third bedroom boasts a double closet, providing extra space for storage.The entire home is carpet-free, with elegant hardwood stairs enhancing its charm. A large, fully finished basement extends the living space, ideal for a recreational area, home office, or additional storage. The property includes an attached 1.5-car garage and an extended driveway accommodating up to five vehicles, with no sidewalk to impede parking. Situated in a secure, family-oriented neighbourhood, this home is only moments away from parks, schools, and Square One Shopping Centre. It also offers convenient access to Highways 403, 401, and 410, making it a perfect blend of comfort and convenience. Don't miss out on this exceptional opportunity to call this place your new home. Recent updates include Roof (2020), Fridge & Stove (2023). Furnace heat exchanger (2022), circuit board (2022), and blower (2025), ensuring long-term efficiency. (id:54662)
RE/MAX Professionals Inc.
1187 Stacey Crescent
Milton, Ontario
Welcome to This Brand-new Detached Home, never-lived-in. It offers spacious 4-bedroom, 3-bathroom. Single car garage. 9 ft ceilings on both main and second floor. Smooth ceiling throughout Main floor . Big Windows bring in abundant natural light. Hardwood Floor on Main floor, Upper hallway and Master bedroom. Oak stair case. Gas Fireplace in Family room. Quartz Kitchen counter top, Brand-new high end stainless steel appliances, French door Fridge and over the range microwave. Laundry room on second floor for your convenience with front load washer and dryer . Close to parks, shopping, grocery stores, Milton GO Station, and Highways 401 & 407, Walking distance to both Craig Kielburger Secondary School and Sainte-Anne Catholic Elementary School. Few minutes driving to St. Kateri Tekakwitha Catholic Secondary School and Hawthorne Village Public School. Also, enjoy One Year Free Rogers Ignite Gigabit Internet. (id:54662)
International Realty Firm
Ph1009 - 10 Gibbs Road
Toronto, Ontario
This bright and sun-drenched 2-bedroom penthouse offers modern elegance in a sought-after community with unobstructed views to downtown Toronto and feels extra luxurious with 9' ceilings. Thoughtfully designed with high-end finishes, this four-year-old suite blends style and comfort while providing access to premium amenities. The entrance welcomes you with sleek vinyl flooring, a double sliding-door closet, and a laundry room with a stacked washer and dryer. The open-concept kitchen features stainless steel appliances, an undermount sink, under cabinet lighting, a subway tile backsplash and a pantry for extra storage. The adjacent eating area flows into the living room, where floor-to-ceiling windows and sliding doors lead to a private balcony to enjoy the unobstructed city views. The primary bedroom offers a walk-in closet and floor to ceiling windows that fill the space with natural light, while the ensuite bathroom boasts a glass-enclosed shower. The second bedroom features a mirrored double-door closet and a bright window flooding the room with natural light, making it ideal for guests or a home office. A stylish four-piece main bathroom completes the layout. Residents enjoy a gym, sauna, yoga room, outdoor pool, landscaped terraces, a party room, library and a children's playroom. A shuttle to Kipling Subway Station and quick highway access ensure effortless commuting. With one parking space and a thoughtfully designed interior, this penthouse delivers a sophisticated lifestyle. The ultimate bonus for pet owners is the dog wash station to keep Fido clean and happy. (id:54662)
Keller Williams Real Estate Associates
1722 Princelea Place
Mississauga, Ontario
Beautifully maintained, spacious home in a highly desirable, family-friendly neighborhood. Secondary suite possibilities!!! Boasting an exceptional layout, this home is perfect for entertaining and everyday living. The elegant living and dining areas offer ample space for hosting, while the family-sized kitchen features quartz countertops, an abundance of counter space, and a bright breakfast area ideal for family meals.The main floor family room exudes warmth with a charming brick fireplace and gleaming wood floors. Upstairs, the primary bedroom impresses with its generous closet space, pristine wood floors, and a renovated ensuite bath. Two additional large bedrooms, also with wood floors and oversized windows, provide comfort and style. The updated main bathroom features a newer vanity with quartz countertops.The fully finished basement adds tremendous value, showcasing brand-new porcelain tiles, a spacious second kitchen, bed, and large laundry area with ample storage offering the perfect setup for a secondary unit or in-law suite. Situated on a premium corner lot, this home boasts a fenced yard, new concrete patio surrounding the house, and parking for four vehicles. Conveniently located within walking distance to schools, parks, shops, and churches, and just minutes from the GO Train and major highways. Move-in ready with numerous upgrades throughout this is the perfect home for your family! (id:54662)
Home Realty Quest Corporation
21 Acorn Avenue
Toronto, Ontario
LOCATION, LOCATION, LOCATION! This immaculate and well-loved bungalow offers an incredible opportunity in a highly desirable area. Boasting a prime location near amenities, public transportation, and major highways, this home features a basement nanny suite with a separate entrance, two kitchens, a detached garage, bright and sunny exposure, and a beautifully landscaped backyard a true gardeners delight! Stroll to restaurants, cafes, shops, transportation and amenities! Beyond its charming features, this property holds exciting REDEVELOPMENT POTENTIAL in a neighborhood transitioning to multi-million-dollar homes OR it can be CONVERTED INTO TWO RENTAL UNITS. Situated near the Kipling Transportation Hub and the new Etobicoke Civic Centre and Community Recreation Facility, the area is experiencing significant growth, further driving demand and potential property value appreciation. Whether you're a homeowner looking for a move-in-ready gem or an investor seeking prime real estate, this is an opportunity you dont want to miss! (id:54662)
Sutton Group - Summit Realty Inc.
7 Elderidge Avenue
Toronto, Ontario
Stunning family residence located in the highly desirable Sunnylea community on a premium 54 foot wide lot. This home boasts 3+2 bedrooms and offers more than 3,300 square feet of comfortable living space. On the upper level, you'll discover a generous primary suite featuring a spacious walk-through closet and an ensuite bathroom, along with two additional well-sized bedrooms, a large five-piece main bathroom, separate laundry room and a bright den that can easily be transformed into an extra bedroom. The main floor showcases a living room with a bay window and a cozy gas fireplace, a dining area, and separate den and office spaces that could serve as additional bedrooms. The inviting kitchen overlooks a picturesque backyard retreat, perfect for outdoor entertaining, complete with a built-in gas barbecue and countertop/bar space. The roomy basement is equipped with a full bathroom, a wet bar, a recreation room with another gas fireplace, a gym/office, and two ample storage rooms. The private backyard paradise, designed and constructed by Solda Pools, features a saltwater pool with fountain, safety cover and an integrated hot tub for year-round enjoyment, along with an irrigation system, lighting, cedar pool shed, custom tool shed with built-in stainless cupboards/work benches and beautifully crafted exposed aggregate walkways and driveway. Less than 15 minute drive to downtown, steps to top rated schools, TTC, the Kingsway restaurants and all amenities on Bloor St. (id:54662)
RE/MAX Professionals Inc.
102 - 2556 Argyle Road
Mississauga, Ontario
Location!!!Close To All Amenities, Convenient Ground Floor. Spacious & Bright 3 Bedroom, 2 Bathroom Corner Unit W/Ensuite, Full Size Laundry, Eat In Kitchen, Large Living Room W/Pot Lights, Dining Room W/O To Large Balcony. whole property carpet free, Well maintained. Gym, Sauna, Outdoor Pool & Private Treed Park W/Tennis Court, Bbq & Children's Play Area. (id:54662)
Homelife Landmark Realty Inc.
202 - 15 Foundry Avenue
Toronto, Ontario
Step inside this stylish upper-level stacked townhome in the vibrant Davenport Village, offering west facing park views and gorgeous sunset skies. Move-in ready and inviting with fresh paint throughout and a newly installed entryway carpet, along with upgraded light fixtures. The bright, open-concept main floor features a spacious living and dining area, along with a new kitchen boasting granite countertops and brand new stainless steel Samsung appliances (microwave, stove/oven, dishwasher, 2025). The primary bedroom includes a large walk-in closet, while the expansive upstairs loft is perfect for a home office or guest bedroom, and opens onto an oversized terrace complete with patio furniture and a BBQ ideal for enjoying golden-hour sunsets and outdoor entertaining. Located in a highly sought-after neighbourhood, your new home is just steps from Balzacs Coffee, Century Park Tavern, and the West Toronto Railpath. It's also minutes to Dufferin Mall, the subway, GO Transit, and schools, with easy access to downtown Toronto. Complete with underground parking and a locker, this is urban living at its best. (id:54662)
Century 21 Leading Edge Realty Inc.











