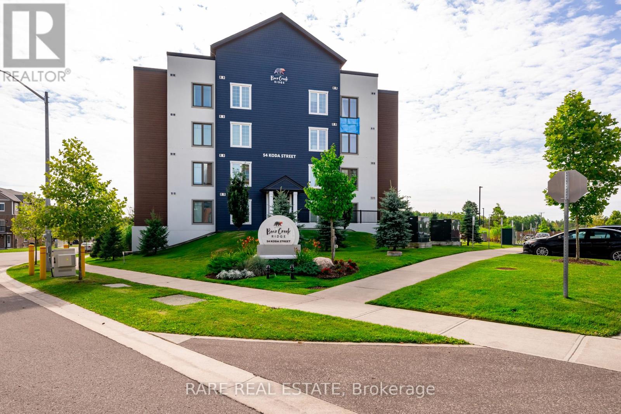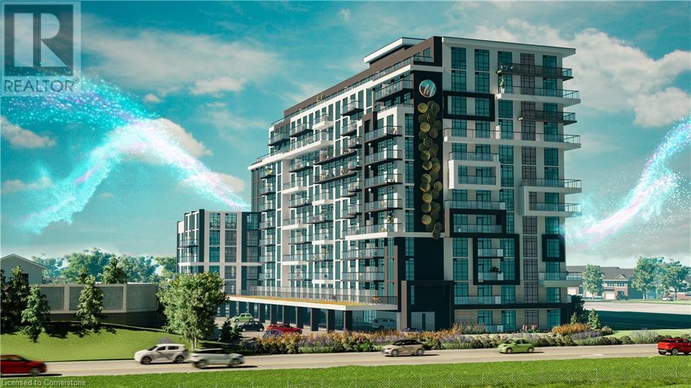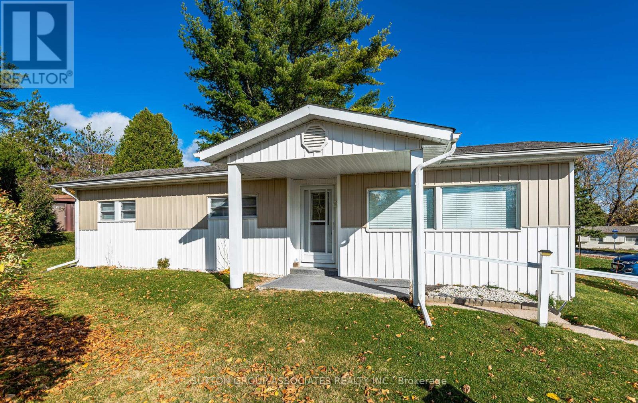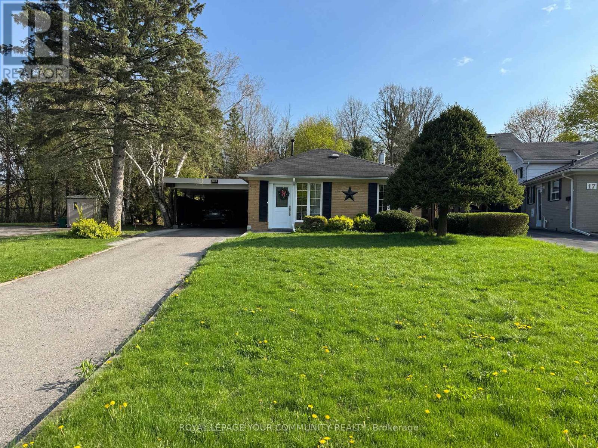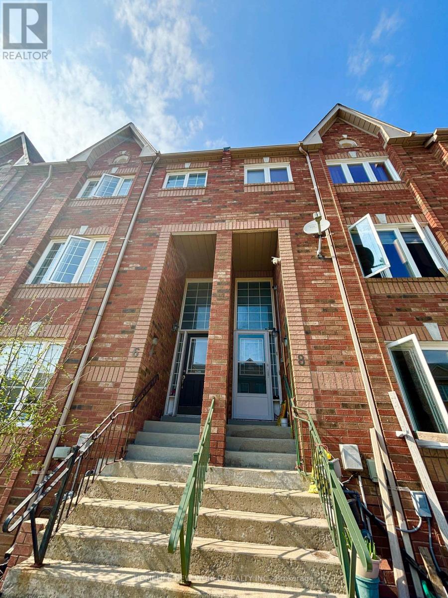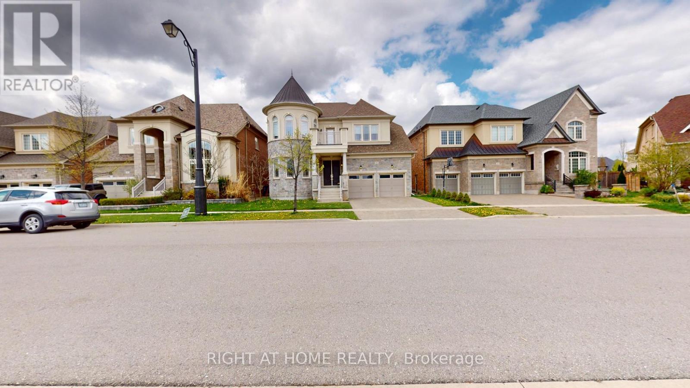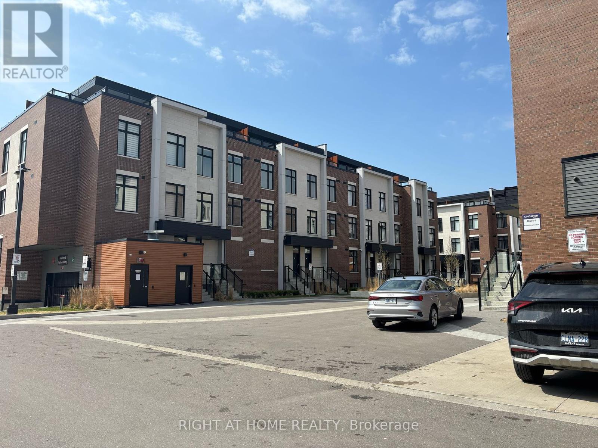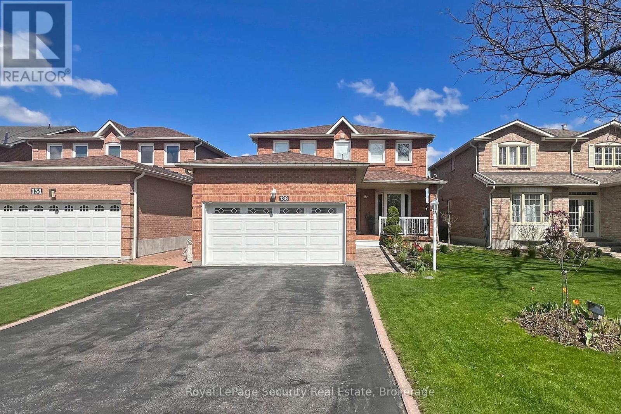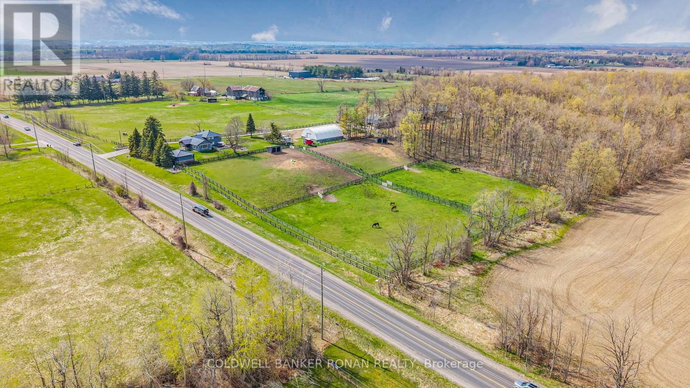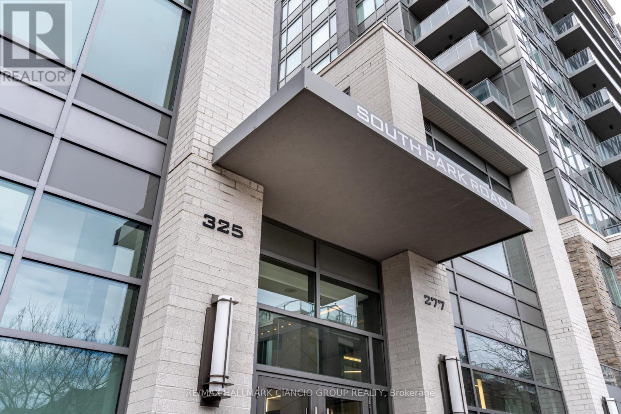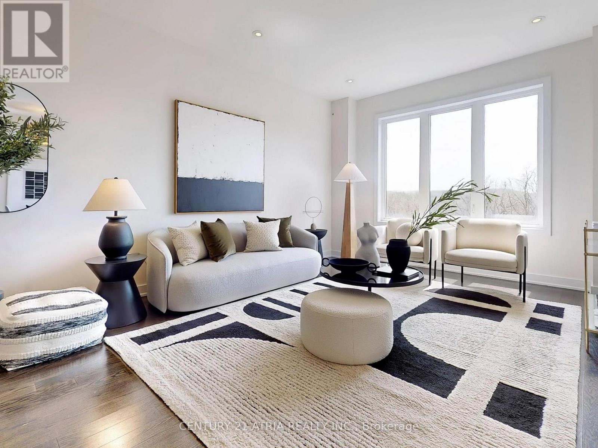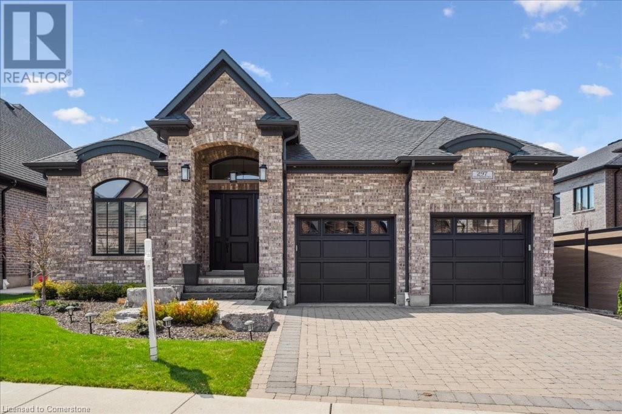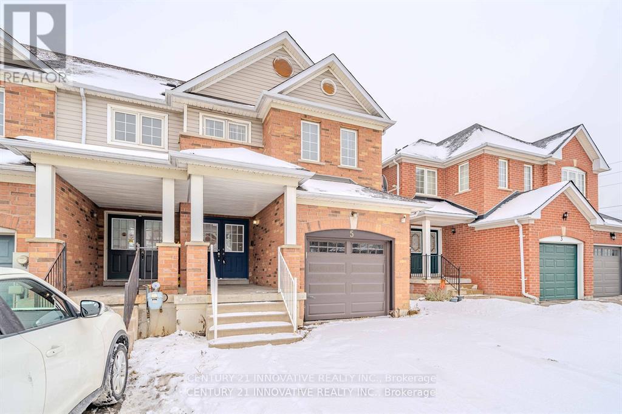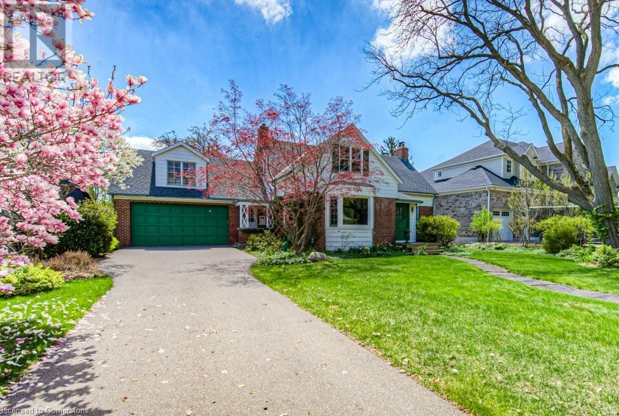181 King Street E Unit# 3
Kitchener, Ontario
Downtown Kitchener 2nd floor recently renovated 1-bedroom apartment. Clean, quiet, bright and spacious apartment. Unit consists of 1 bedrooms, 1 full bathroom, kitchen, living room, coin laundry in building. This apartment offers quiet, clean, mature and friendly neighbours. Parking not included but lots available nearby. THE NEIGHBOURHOOD: Welcome to the Downtown Kitchener with Conestoga College, U of W School of Pharmacy, WLU School of Social Work. Suddaby Public School (JK-6). Courtland Avenue Public School (7-8). Cameron Heights Collegiate (9-12). Steps to Kitchener's Farmer's Market, Victoria Park, Kitchener Public Library, Centre in the Square, and more! Close to 2 LRT stops and bus transit! (id:59911)
Citimax Realty Ltd.
309 - 54 Koda Street
Barrie, Ontario
Discover this bright and beautiful condo along the shores of Kempenfelt Bay an ideal opportunity for first-time buyers or those looking to downsize.This 2-bedroom, 1-bath home features an open-concept kitchen with newer appliances and generous storage, flowing into a cozy living area with a walk-out balcony perfect for morning coffee or evening sunsets. Enjoy the convenience of in-suite laundry and private underground parking. The pet-friendly, BBQ-permitted building sits on meticulously landscaped grounds with inviting outdoor amenities, offering a relaxed lifestyle just steps from the water. (id:59911)
Rare Real Estate
461 Green Road Unit# 606
Hamilton, Ontario
Welcome to the Ivy floorplan at Muse Lakeview Condominiums in Stoney Creek—Located on the 6th floor, a modern 1-bedroom + den, 1-bathroom suite offering 707 sq. ft. of stylish living space plus a 38 sq. ft. private balcony. This upgraded unit features 9’ ceilings, luxury vinyl plank flooring throughout the living room, kitchen, and primary bedroom, quartz countertops in both the kitchen and bathroom, a 7-piece stainless steel appliance package, upgraded 100 cm upper cabinets in the kitchen, and convenient in-suite laundry. The primary bedroom includes a walk-in closet, and the unit comes complete with 1 underground parking space and 1 storage locker. Residents will enjoy an exceptional lifestyle with access to Muse’s art-inspired amenities, including a 6th-floor BBQ terrace, chef’s kitchen lounge, art studio, media room, pet spa, and more. Smart home features such as app-based climate control, digital building access, energy monitoring, and security elevate the living experience. Located just steps from the upcoming GO Station, Confederation Park, Van Wagners Beach, trails, shopping, dining, and major highways, this is a rare opportunity to own in one of Stoney Creek’s most sought-after developments. (id:59911)
RE/MAX Escarpment Realty Inc.
3303 Davis Drive
Whitchurch-Stouffville, Ontario
Attention Investors, Land Bankers, Nature Enthusiasts, and Visionaries Discover a rare opportunity to build your dream home and workshop in York Regions highly sought-after Stouffville. This exceptional, turn-key 20-acre parcel of lush, forested land comes fully site plan-approved, with a building permit for an estate home, and proposed barn-style workshop drawings. Development fees have been paid, and a road path has already been cleared - saving you years of potential delays, approval risks, and substantial costs. The thoughtfully designed site plan features a winding driveway leading to a custom bungalow with a 5-car garage and an approved workshop. Additionally, the property is enrolled in the Managed Forest Tax Incentive Program (MFTIP), offering significant property tax savings. The new owner may continue the program, subject to reapplication and approval. Strategically located near the proposed Bradford Bypass, this property is minutes from Highway 404, Costco, hospital, the GO Train, shopping, and other amenities. Surrounded by a thriving business area, this is a truly unique offering for those seeking a seamless transition to a build-ready estate. Don't miss this unparalleled opportunity to own a piece of nature in the rapidly developing part of York region! **EXTRAS: Approved permit and site plan. ** (id:59911)
Century 21 Atria Realty Inc.
22 Trefoil Drive
Innisfil, Ontario
Welcome to this Beautifully Renovated Home in the Peaceful Adult Community of Sandy Cove Acres. This Turnkey 3 Bedroom converted to 2 Bedroom Bungalow Features New Kitchen, Bathroom, Baseboards, Trim, Blinds, and Drywall Throughout. Heat pump (Nov. 2022 ).New Carpet provides extra comfort and warmth in the winter. New Vinyl Flooring in the Kitchen, Laundry and Bathroom. Minutes from Hwy 400 and Barrie. Sandy Cove Acres offers a wide range of Recreational, Social Activities and Clubs.2 Outdoor Salt Water Pools, Woodshop, Fitness, Library, and Recreational Centers.2 Tandem Parking Spots in Front of the Home. Approximate Land Lease Fees are as follows: Monthly Rent $855.00, and Monthly Tax 139.92.Close to Shopping, Parks, Beaches, Golf and Marinas. (id:59911)
Sutton Group-Associates Realty Inc.
19 Huron Court
Aurora, Ontario
One Year old Legal Apartment. Nice and very clean with private side Door. Separate Laundry with washer and dryer. Close To Public Transit, Schools ,Parks And Shopping Centers. It's Perfect For You! walking distance to Yonge St and Shops and Transit for your daily essentials. Tenants will pay 1/3 of Utilities and one Parking spot is included on Drive way. Rental application, Employment letter and 2 recent pay stub, Full Equifax credit report with score, Tenant insurance required prior to move in. (id:59911)
Royal LePage Your Community Realty
8 Azalea Gate Way
Markham, Ontario
Sunfilled 4-Bedroom Double Garage Freehold Townhouse, Lucky #8, Approx. 1900Sf, One Of The Biggest Models On The Street, Practical Layout, Bright & Spacious, Two-Level Foyer, Oversized Kitchen With Pantry, Living Room Walk-Out To Terrace, Great Summer Enjoyment, Bbq At Leisure, Hardwood On Main & Broadloom Upstairs. Prime Location, Close To All Amenities, Steps To Public Transit, Walk To Pond/Park, Banks, Shops & Restaurants, Easy Access To 404 & 407. (id:59911)
Homelife New World Realty Inc.
320 - 180 John West Way
Aurora, Ontario
'The Cottinghill' 1 bedroom & den in the 'Ridgewood 1', Aurora's premier luxury boutique condominium. Open concept 730 sq ft suite boasting 9' ceilings, a spacious bedroom and a large den ideal for home office, extra storage or additional living/sleeping space. The kitchen features stainless steel appliances, granite countertop, tile backsplash and a large breakfast bar/counter overlooking the living/dining room. Enjoy a large covered patio perfect for outdoor living, with view of the nearby pond. Ensuite stackable washer/dryer. Includes underground parking and exclusive storage locker. This state-of-the-art building by Rockport offers an exquisite lobby, bright and secure underground parking, and on-site concierge/security. Exceptional amenities include outdoor swimming pool and bbq patio, gorgeous gardens, theatre room, meeting room with kitchen, guest suite and a fully equipped gym. Just steps to the GO train, transit, restaurants, cinema, Aurora Senior Centre, Town offices, beautiful parks and walking trails. Easy access to Hwy 404 and all of Aurora's rapidly growing amenities! (id:59911)
RE/MAX Hallmark York Group Realty Ltd.
60 Chesney Crescent
Vaughan, Ontario
Welcome to Prestigious Kleinburg! Absolutely Stunning Home Offering Over 6,500 SqFt of Luxurious Living Space With a 3-Car Garage. This 7-bedroom, 7-bathroom Residence is Fully Upgraded From Top to Bottom and Meticulously Maintained. Perfect For Large or Extended Families! Features Include: 7 Bedrooms , 7 Bathrooms, Spacious Driveway. Fully Upgraded Interior with High-End Finishes. Gourmet Modern Kitchen with Premium Appliances. Open Concept Living & Dining Areas. Main Floor Office/Study. Luxurious Primary Suite with Spa-Inspired Ensuite. Finished Basement with Separate Entrance 2 Bedrooms 2 Bathrooms, Oversized Kitchen, Private Laundry Ideal for In-Law Suite or Rental Potential. Located in One of Vaughans Most Desirable Communities, This Home Offers the Perfect Blend of Elegance, Comfort, and Space. Don't Miss This Rare Opportunity, Book Your Showing Today! (id:59911)
Right At Home Realty
U228 - 9570 Islington Avenue W
Vaughan, Ontario
Ideal Opportunity for Investors or First-Time Homebuyers. Terrace Perfect for Entertaining & Views, contemporary new two-bedroom Townhouse in popular Sonoma Heights.Never occupied. Two Bedrooms, Three Bathrooms. The Kitchen Features Tons Of Natural Light, a breakfast Island, and quartz countertops. Sunlight in the Living/Family Room and an incredible 279 sq ft East Facing Terrace with the most Serene Sunsets. Includes an Elevator in the Underground Parking. Located within walking distance to local plazas, it provides easy access to a wide range of amenities, including shopping, dining, parks, and excellent schools. All Stainless Steel Kitchen Appliances. 2 Storey Layout W/9Ft.Ceiling. Hardwood Flooring Throughout. Steps to Public Transit, Shopping Mall, Close To Banks, Schools, Pearson Airport, Major Highways 427, 401, 427,401,407 and All Amenities. This offers an opportunity to own a stunning property in one of Vaughan's most desirable communities. (id:59911)
Right At Home Realty
138 Largo Crescent
Vaughan, Ontario
Welcome to this beautifully maintained 3-bedroom, 3-washroom detached home nestled in the highly sought-after community of Maple in Vaughan. This inviting residence offers a perfect blend of comfort, functionality, and style ideal for families and professionals alike. Step inside to discover a bright and spacious functional layout perfect for entertaining or everyday living. The additional family room brings life to the heart of the home! Enjoy from ample cabinetry, an eat-in breakfast area or simply stepping out to your backyard oasis, this house has it all! Upstairs, the generous primary bedroom includes His & Hers walk-in closets and a private ensuite for your convenience. Two additional well-sized bedrooms and a full washroom complete the upper level. The partially finished basement offers great potential for extra living space, ideal for a rec room, home office, or gym. Situated on a quiet, family-friendly street just minutes from top-rated schools, parks, Vaughan Mills, Maple GO Station, and Hwy 400. This is a home that truly checks all the boxes - don't miss your chance to make it yours! (id:59911)
Royal LePage Security Real Estate
1382 10th Line
Innisfil, Ontario
Discover the perfect blend of modern comfort and peaceful country living just minutes from town with this beautifully renovated 10-acre estate, ideal for families dreaming of a stylish farm lifestyle without giving up urban conveniences. The spacious 4-bedroom home has been completely updated with luxury finishes, including heated tile floors, rich black walnut hardwood, and a cozy gas fireplace in the family room. The heart of the home is a chef's kitchen featuring American walnut cabinetry, granite countertops, and stainless steel appliances, perfect for family meals and entertaining. Enjoy the added perks of a private sauna, home gym, and a 4-car heated tandem garage with an EV charger, offering comfort and practicality. Step outside to enjoy landscaped outdoor spaces, including a hot tub, fire pit, and elegant interlock patios that invite you to relax and unwind. This property is more than just a home; it's a fully equipped hobby farm designed for family fun and hands-on experiences. Kids will love exploring the outdoors while you enjoy the functionality of a 60x120 ft indoor riding arena with viewing lounge, an 8-stall barn with feed and tack rooms, and six paddocks, three with run-in shelters and water to each for easy animal care. Whether raising horses, chickens, or just growing your own vegetables, everything is set up for a smooth transition to farm life. A large Coverall building with concrete floors is ideal for storing recreational gear, tools, or even running a small family business. And with schools, shops, restaurants, and all essential services just a short drive away, you truly get the best of the country charm and urban convenience. Move-in ready and thoughtfully designed for modern family life, this unique property is your chance to create lasting memories in a place that feels like home. (id:59911)
Coldwell Banker Ronan Realty
1382 10th Line
Innisfil, Ontario
This exceptional 10-acre property offers a rare combination of luxury living and versatile functionality ideal for those seeking a horse farm, hobby farm, or shop space. The fully renovated 4-bedroom home is thoughtfully designed with high-end finishes throughout, including heated tile floors, rich black walnut hardwood, a gas fireplace in the spacious family room, and a chef's kitchen outfitted with American walnut cabinetry, granite counters, and premium stainless steel appliances. Enjoy added comfort with a private sauna, home gym, and a 4-car heated tandem garage equipped with an EV charger. Step outside to beautifully landscaped grounds featuring a hot tub, interlock patio and fire pit, perfect for relaxing or entertaining. Equestrian and hobby farm enthusiasts will appreciate the extensive infrastructure in place. The 60x120 ft indoor riding arena includes a heated viewing lounge, three stalls, and laundry facilities. A separate 8-stall barn has a tack room, feed room, hay loft, and outdoor wash stall. Six well-maintained paddocks, three with run-in sheds, are enclosed with oak board fencing and electric, with water run to each for year-round convenience. An outdoor 60x160 ft sand ring expands training and riding options. A large Coverall building with concrete flooring and dual roll-up garage doors is perfect for equipment storage, workshop use, or a sports court. Whether launching an equestrian business, starting a hobby farm, or seeking shop space for your trade, this turnkey estate is equipped to support your goals. With every detail thoughtfully executed, this is a one-of-a-kind opportunity to live and work in style and comfort. (id:59911)
Coldwell Banker Ronan Realty
Rg15 - 325 South Park Road
Markham, Ontario
Step into your next chapter in the heart of Markham, where every convenience is just outside your door and home feels like a sanctuary above it all. Perched on the lower penthouse level with a rare, unobstructed north-facing view, this bright and airy 1-bedroom + den suite invites you to slow down, take in the skyline, and truly relax. Inside, over 600 square feet of thoughtfully designed space welcomes you with 9-foot ceilings and a practical open-concept layout. The bedroom offers a peaceful retreat, with direct view of the balcony, which is perfect for morning coffees or unwinding under the stars. The versatile den flows seamlessly into the living area, ready to become your cozy media nook or inspiring home office. Beyond your suite, luxury amenities elevate everyday living: concierge 24hrs a day, a gym and indoor pool to recharge, and a party room and media lounge to host the moments that matter. Plus, visitor parking makes entertaining easy. Commuting is a breeze with quick access to major highways and public transit. And when you're ready to explore, you're steps from restaurants, shops, and vibrant city energy. One parking spot is included but with everything at your doorstep, you may find you rarely use your vehicle. Welcome home to effortless living in a location that has it all. (id:59911)
RE/MAX Hallmark Ciancio Group Realty
1913 - 2920 Hwy 7
Vaughan, Ontario
Welcome to this Brand-new CG Tower Condo! This studio offers a perfect blend of comfort, style, and convenience. Featuring an efficient Open Floor Plan layout, this condo layout maximizes every square foot to create a spacious feel with plenty of natural light. Enjoy stunning views from your windows. Located just steps away from public transit, trendy restaurants, and cozy coffee shops, you'll have everything you need at your doorstep. (id:59911)
Sutton Group - Summit Realty Inc.
152 - 18 Clark Avenue W
Vaughan, Ontario
Step into this tastefully updated home featuring stunning hardwood flooring, a modern kitchen with an upgraded countertop, and new appliances including a washer and dryer. Every detail has been thoughtfully maintained, offering a clean and comfortable living space. Enjoy the added comfort of a recently replaced A/C system and modern zebra blinds throughout. The extra spacious primary bedroom offers a comfortable, private space to make your own. Just minutes to Yonge Street, public transportation, community parks, and well-regarded public schools an ideal neighborhood for families seeking convenience and quality living. A true turnkey property you won't want to miss! (id:59911)
Smart Sold Realty
908 - 7601 Bathurst Street
Vaughan, Ontario
Absolutely Stunning 2 Bed, 2 Bath Condo Has Been Renovated Top To Bottom With Quality Finishings & Attention to Detail! Never Lived-In Since Complete Reno. Almost 1200 SqFt Of Living Space. Designer Decorated, Open Concept Has It All, Just Move In and Enjoy. Spa-Like Primary Ensuite With Marble Counters & Backsplash, New S/S Appliances, New Washer and Dryer, High End Waterproof Herringbone floors, Tons Of Lighting, New Interior Doors, Hunter Douglas Zebra Blind Window Coverings, Crown Mouldings, Panelling, Closet Organizers, 1 Exclusive Parking Spot. (id:59911)
Sutton Group-Admiral Realty Inc.
105 Anchusa Drive
Richmond Hill, Ontario
A Rare-Find Stunning Townhome Back To Oak Ridges Moraine With Spectacular Tree Top View. Urban Town From Award Winning Aspen Ridge Homes. Kettle Lakes Club On Bayview. S/S Appliances. Open Concept Dining Area & Family Room. Hardwood Floors Throughout And 9 Feet Ceiling On Main. 9ft Ceiling For 2nd And 3rd Bedrooms. Upgraded Pot Lights On Main, Master Bedroom 4 Pc Ensuite With Upgraded Freestanding Tub, His & Hers Closet. 2nd Bedroom W/O To Balcony. Upgraded Private Den Inside Master Bedroom. Enjoy The Outdoors With A 5-Minute Walk To Lake Wilcox, Sunset, Boardwalk, Bethesda Trail, Water Park And Skatepark With Also The Oak Ridges Community Centre Pool Located Just Across Bayview Avenue. Don't Miss The Opportunity To Call This Your Home, Where Suburban Tranquility Meets Contemporary Convenience. A MUST SEE PROPERTY. (id:59911)
Century 21 Atria Realty Inc.
30 Everglade Crescent
Kitchener, Ontario
Welcome home to 30 Everglade Crescent. Located in the well sought after Laurention Hills/Country Hills West area this Premium Pie shaped lot backs onto a beautiful Green belt with water feature and no direct neighbours on one side. This stunning 2 story home offers several upgrades through out including, carpet free main floor living, new light fixtures, California shutters on windows, Granite counter tops on three of the the four bathroom vanities, updated kitchen cabinets, backsplash and quartz counter tops. Fresh paint throughout, updated stairs to basement as well as updated laundry room area. The main floor offers plenty of room for entertaining in its open concept kitchen, living and dining room area paired with a spacious deck to enjoy the peace and quiet of the greens space out back. The second story offers a large primary bedroom with walk in closet and 4 piece ensuite bath as well as 2 additional bedrooms and second 4 piece bath. The fully finished basement is perfect for those looking for a rental income or mortgage helper option. It includes a spacious living/bedroom area with 3 piece bath and bonus sunroom/3 season room attached. With a separate entrance and poured concrete stairway leading down the side of the house for private access. The updated driveway has ample parking space for 3 vehicles and 1 garage space as well as new light features for safety. This property is located minutes from HWY 7/8 for quick access to the 401 as well as shopping centers, public transportation and several school systems. This property will not disappoint! call today to book your private showing. (id:59911)
Peak Realty Ltd.
297 Field Sparrow Crescent
Kitchener, Ontario
The one you’ve been waiting for is finally here! As you pull up to this immaculately cared for home in the highly desirable Kiwanis Park area, you will immediately appreciate the interlocking stone driveway & beautiful yet low maintenance landscaping. The 15’ entrance with beautiful site lines to the backyard welcomes you with a bedroom/den to the left with its own walk in closet & an oversized foyer closet. As you follow the wide white oak engineered hardwood & soak up the custom railing you’ll be amazed by the open concept yet cozy living & entertaining space that is the kitchen, living room & dining room flooded with natural light & gorgeous high ceilings. The high end custom cabinets include a built in double cutlery drawer, spice pullouts, drawer pull outs within the cabinet doors & special storage spaces for everything from your coffee station, pantry items & wine. Completing the main floor is the primary suite with a 5 piece ensuite & large walk in closet with built ins. Off the dining room & primary are large glass sliding doors leading you to the covered porch area large enough for your dining, cookings & entertaining with 2 gas lines & 2 custom roller shades for privacy & shade! Off the patio is an acid washed concrete deck leading you to a 12x24 in-ground heated saltwater vinyl pool with corner stairs & LED lighting. Back inside, your basement is fully finished & full of potential! It houses a bedroom & full bathroom along w/ ample space to relax & even roughed in to put in a bar! This home hasn’t missed one detail - from the solid doors throughout, to the stone basement window wells & sun film on the den & kitchen windows to the oversized garage w high ceilings & 220 V electric charging station - everything was thought of for you to live your best life here! This rare opportunity to enjoy a custom built bungalow by Klondike Homes that is the definition of quality craftsmanship, is yours for the taking, book your showing today - you’re going to love it! (id:59911)
Real Broker Ontario Ltd.
5 Holloway Road
Markham, Ontario
Stunning End Unit Townhome in Prime Markham Location! Welcome to this beautifully maintained, freshly painted 3 bedroom, 3 bathroom home, nestled in the highly sought-after neighborhood of Cedarwood, Markham. This bright and spacious home features an open-concept layout with seamless living and dining areas, featuring hardwood floors, pot lights, and large windows. The modern eat-in kitchen includes ceramic flooring and a walkout to the backyard - ideal for entertaining! Washer and dryer on second floor. The finished basement has a separate entrance and includes 1 bedroom, 1 bathroom, kitchenette, separate laundry and a living area - perfect for extended family. With parking for three vehicles, this home is both stylish and functional, not to mention the convenience of living walking distance to Markham & Steeles, Walmart, Lowes, banks, schools, parks, and shopping centers, plus easy access to Hwy 401, Hwy 407. Don't miss this fantastic opportunity to own a modern and well-appointed home in one of Markham's most vibrant and convenient neighborhoods! Please note: Some photos have been virtually staged (stamped on photo) to illustrate potential furnishing and layout options. These images are intended to help you envision how the space can be used. (id:59911)
Century 21 Innovative Realty Inc.
71 Rusholme Road
Kitchener, Ontario
Welcome to a one-of-a-kind residence built in 1950 by renowned community builder Ira Needles, who called it home until 1986. Rich with history, this beautifully maintained property combines classic craftsmanship with contemporary convenience across a sprawling 82' x 175' lot in one of KWs most sought-after locale. Step into the elegant front entryway featuring a tiled floor, cedar-lined closet, and skylight over the main staircase that floods the space with natural light. Inside, you'll find a harmonious blend of hardwood flooring, plaster ceilings with crown moulding, and timeless architectural details. The spacious living room boasts oak hardwood, a wood-burning fireplace, and custom built-in bookshelves. Entertain in the formal dining room complete with a bay window bench seat and built-in sideboard. The eat-in kitchen offers granite counters, a central island, tile backsplash, and pot lights—and a classic tiled floor. Bring the outdoors in and unwind in your incredible sunroom overlooking the beautifully landscaped backyard. Upstairs, the home features three generously sized bedrooms. Two are finished with warm walnut hardwood. The primary suite offers built-in cabinetry acting as dressers, two deceptively spacious closets, and a luxurious 4-piece ensuite with a tiled, heated floor. A unique bonus bedroom sits above the garage! The walk-out basement is finished with ¾-inch oak wall paneling, a second wood-burning fireplace, and a stylish mini bar with slate floor, tin ceiling, wine fridge, and second fridge. Outside, enjoy the serenity of a stunning backyard landscaped entirely with perennials, a multi-tiered deck, gas BBQ line, and a hot tub—perfect for entertaining or relaxing in your private oasis. Additional highlights include: copper eavestroughs, new boiler (2022) and shingles (2021). This unique home is filled with character, quality, and comfort—a rare opportunity to own a true piece of local history. (id:59911)
Mcintyre Real Estate Services Inc.
Lower - 73 Highland Park Boulevard
Markham, Ontario
Great Location!Yonge & Steeles.Walkout Basement On A Quiet Crescent In Highly Desirable Neighbourhood. This bright and spacious 2-bedroom, 2-washroom walkout basement features all above-ground windows, With Existing Furniture ,filling every room with natural light and creating a warm. Enjoy the privacy of a separate entrance, the convenience of an individual washer and dryer. The unit comes with parking spots on driveway .close to Steps To Top Ranked Schools!!!, parks, shopping centers, and transit. Tenants are responsible for 30%of utilities. **EXTRAS** No pets, no smoking (id:59911)
First Class Realty Inc.
906 - 38 Honeycrisp Crescent
Vaughan, Ontario
Bright and Spacious South Facing 1+1 Unit In Mobilio By Menkes East Tower. Modern Kitchen With Stainless Steel Appliances. Open-Concept Space Adds to the Brightness. Den Can Be Used As Office or Guest Rm. Floor To Ceiling Windows. Spectacular View. A State-Of-The-Art Theatre, Party Room With Bar Area, Lounge And Meeting Room, Guest Suites, And A Terrace With BBQ Area & 24 Hour Concierge. Steps to Subway, Walmart, Costco, Canadian Tire, IKEA, Fitness and Many More. Photos From Before. Possession Date June 1. (id:59911)
Bay Street Group Inc.

