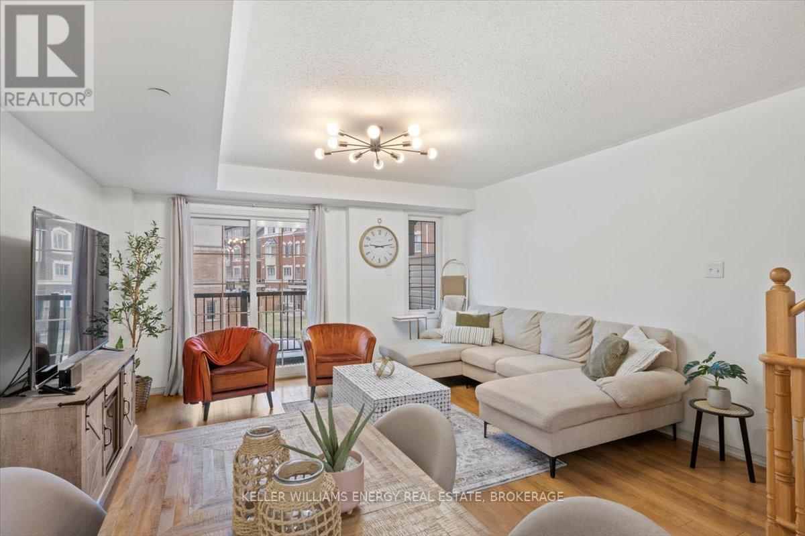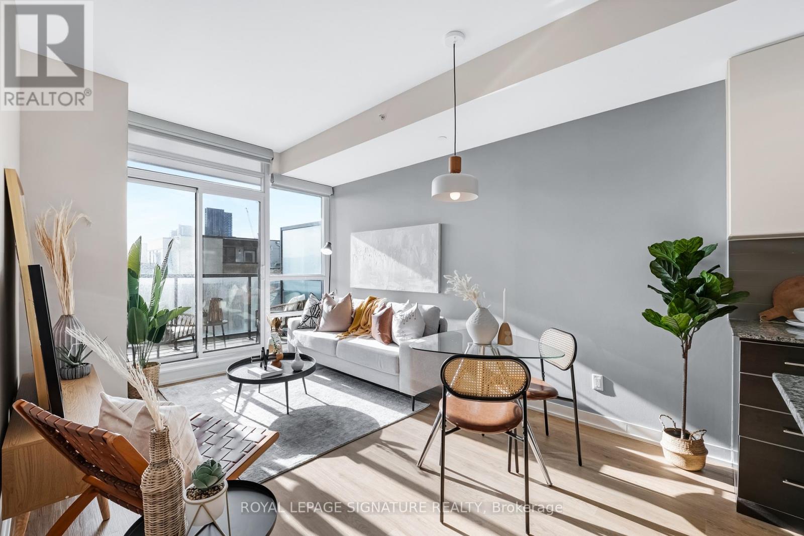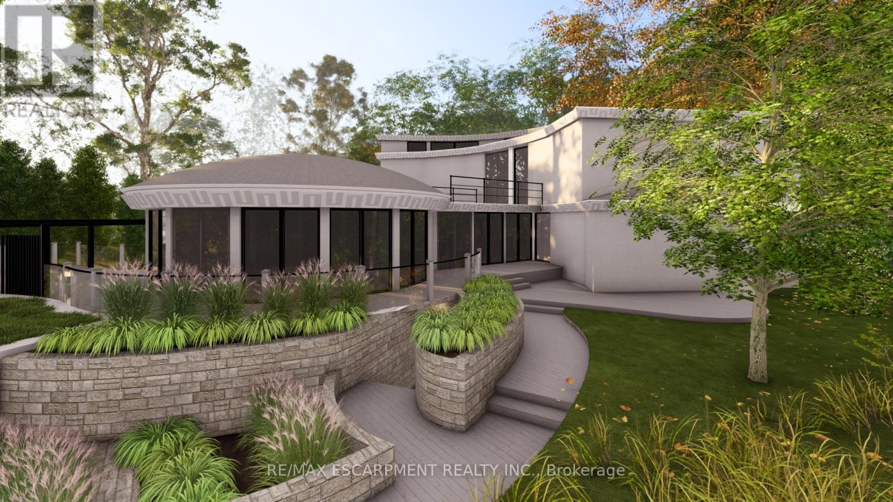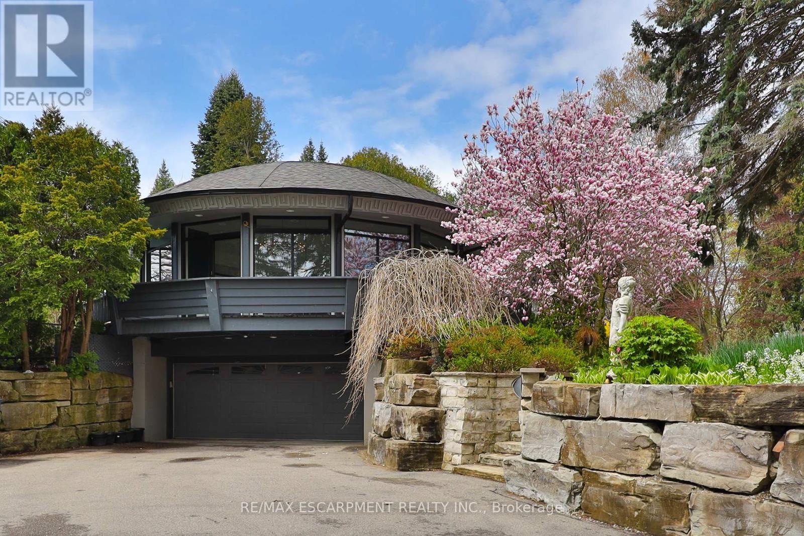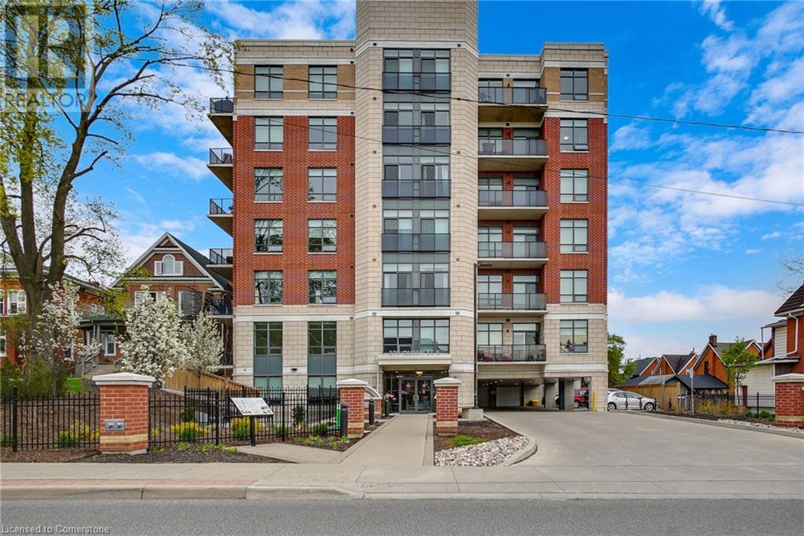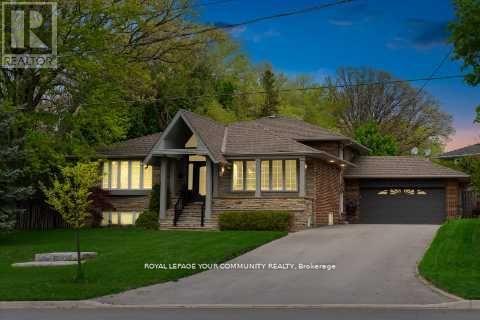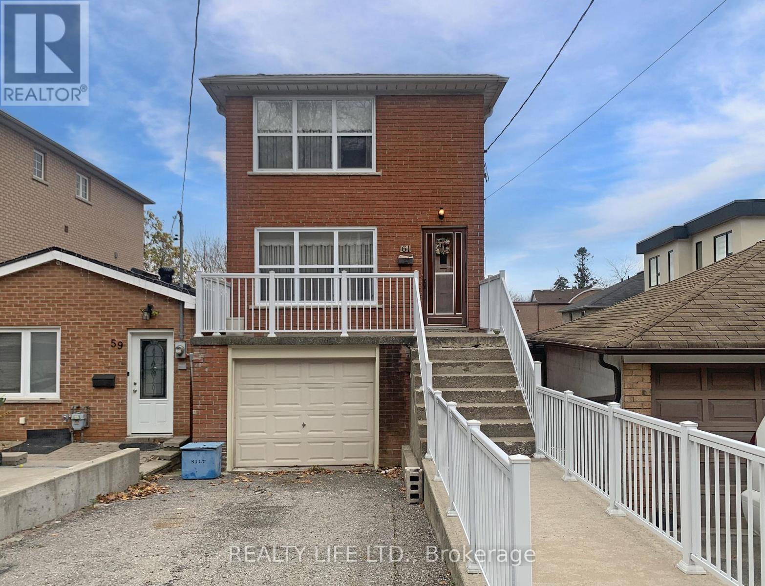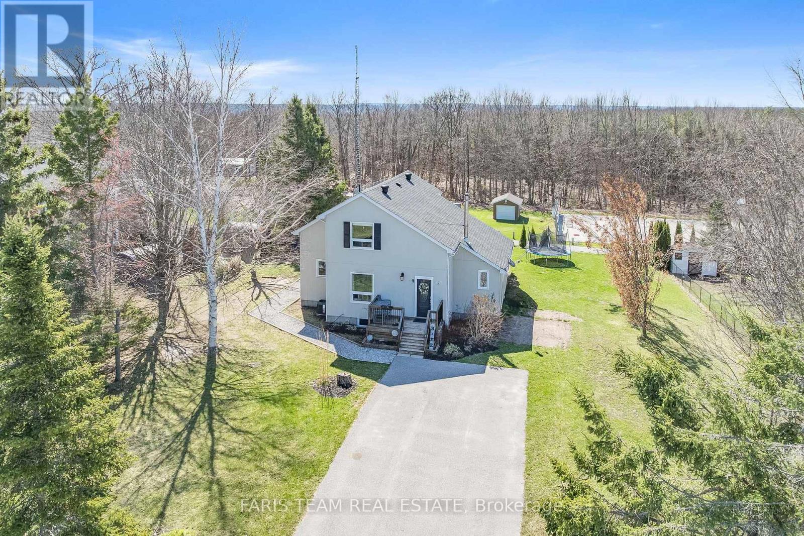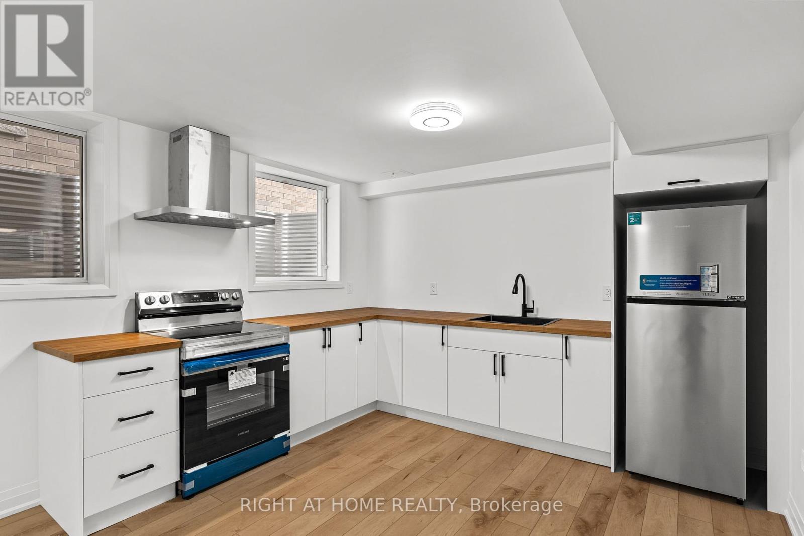2372 Chevron Prince Path
Oshawa, Ontario
You know that moment when you walk into a place and immediately think, yep, this is where the chaos of bedtime, the magic of pancake Sundays, and the occasional ninja fight over screen time will all go down? Yeah, this is that place. Welcome to your next-level home literally. This multi-level masterpiece was clearly designed by someone who gets the rhythm of family life: a little bit hectic, a lot of love, and just enough space to hide when needed. You walk up to the main floor and boom, laminate floors, open-concept living and dining that practically scream dance party after dinner, and a walkout to a balcony where you can pretend your morning coffee isn't just reheated toddler leftovers. The kitchens got stainless steel appliances and a pantry ready to store every snack from kale chips to ketchup-flavoured everything. Plus, a 2-piece powder room because who has time to go all the way upstairs when nature calls mid-Paw Patrol episode? Head up to the next floor, where two generously sized bedrooms (with double closets because kids have stuff, okay?) and a full bathroom await. There's even a laundry room on this level, so no more hauling baskets up and down stairs like you're training for a Spartan Race. But wait, it gets better. The top floor is the ultimate grown-up retreat: the entire level is dedicated to the primary suite. Were talking walk-in closet, a second double closet (because your hoodie collection deserves space too), a 4-piece ensuite with a walk-in shower, and enough room to finally escape and stream literally anything that isn't animated. This place isn't just a house, its a launchpad for your family's next adventure, whether that's a spontaneous zoo trip or just surviving bath time with only minor splashing. (id:59911)
Keller Williams Energy Real Estate
1512 - 7 Concorde Place
Toronto, Ontario
Looking for a condo that checks all the boxes - light, space, and a view that doesn't involve staring directly into your neighbors window? This bright and airy unit delivers! With floor-to-ceiling windows in the living room, you'll have sunshine streaming in all day. The open-concept layout and pass-through to the kitchen keep things feeling spacious, and the gleaming hardwood floors add a touch of elegance. Plus, you get a brand-new dishwasher and stove, so your kitchen is both stylish and functional. The bedroom? More natural light and a stunning view of the Don River because waking up to a scenic landscape beats waking up to your phone alarm any day. Add in a bathroom, ensuite laundry, an owned parking space, and a storage locker, and you've got everything you need. And lets talk about the building perks, a full gym, an indoor pool, and a games/party room, so you can work out, relax, or challenge your friends to a game night without ever leaving home. All this in a prime location right by the DVP, getting around the city is a breeze. Bright, stylish, and move-in ready, this condo is basically your dream home wrapped in sunshine. (id:59911)
Keller Williams Energy Real Estate
1401 - 11 St Joseph Street
Toronto, Ontario
Picture this: waking up in a sun-drenched condo with wall-to-wall windows (yes, they go all the way up, this place is practically a glass house, minus the risk of anyone actually seeing in). It's the perfect spot for your morning yoga flow or your post-run stretch, and did we mention there's a full gym downstairs if you need to up your game?The open-concept living area is perfect for that post-workout smoothie you're whipping up in your sleek kitchen with stainless steel appliances and a gorgeous backsplash. Whether you're hosting a brunch with your globe-trotting friends or indulging in some quiet downtime (the room has enough light to make even the most serious bookworm feel like they're in a 5-star hotel), this space has you covered. When it's time to wind down, the primary bedroom gives you your own private oasis complete with a seriously impressive wall of windows, his-and-hers closets (for all your athleisure gear, obviously), and a peaceful vibe that'll make even the busiest of city days melt away. Oh, and lets not overlook the stylish 4-piece bathroom that's conveniently shared with the second bedroom perfect for guests, roommates, or that one friend who's always just crashing for the weekend. Not to mention the buildings amenities, whether you're challenging friends to a game of pool in the games room, hosting a rooftop get-together (with a skyline view that screams Instagram-worthy), or popping downstairs for a quick gym session, everything you need is right at your fingertips. And don't get us started on the location. Steps away from Yonge St, TTC, U of T, world-class hospitals, ROM, and endless dining, shopping, and nightlife options. This is the ultimate crash pad for the urban explorer who's always on the move, whether it's hitting a late-night bar or catching the latest indie film at a festival. (id:59911)
Keller Williams Energy Real Estate
3307 - 488 University Avenue
Toronto, Ontario
Step into this breathtaking corner unit, where the ceilings are high, the windows are floor-to-ceiling, and your jaw? Well, that's about to hit the floor. Natural light floods the space, making your houseplants, selfies, and morning coffee glow like they belong on a magazine cover. The open-concept living area is designed for entertaining, whether its a sophisticated soiree or just you, sprawled on the couch binge-watching real estate shows and feeling smug because you nailed it with this place. The modern kitchen boasts high-end finishes, a massive breakfast bar/center island and a walk-out to the balcony, so you can sip your morning coffee with a skyline view like a main character in a rom-com. The primary bedroom is a retreat, featuring a walk-in closet and a spa-like ensuite with a soaker tub and glass shower, because you deserve 5-star relaxation every day. The second bedroom overlooks the balcony, perfect for guests or an "I-work-from home-but-need-a-change-of-scenery" office. Speaking of home offices, the den has a sliding door, offering privacy for Zoom calls or secret midnight snack storage. Need more? How about another full bath, in-suite laundry, and direct TTC access! Not to mention world-class amenities that make leaving the building optional. And when you do, you're in the heart of the city just steps from everything hospitals, schools, shopping, the financial district, and more. (id:59911)
Keller Williams Energy Real Estate
403 - 8 Fieldway Road
Toronto, Ontario
First-timers, investors, pied-a -terre-ers, this is the one! Set on a residential street, but mere steps to the Islington Subway station and Kipling GO. Sun-filled with zero wasted space, this 1 + den suite is the ideal open-concept layout with room for a dining table, counter stools and large furniture. Enjoy the spacious bedroom with floor-to-ceiling windows, a perfect home office den and roomy west balcony - soon to be warm enough for coffee and cocktails. Completely move-in ready with fresh flooring and brand new dishwasher. A separate storage locker, owned parking and ensuite laundry also included. An incredibly well-managed, quiet, pet-friendly building. On the same floor as the unit, enjoy amazing amenities including an outdoor patio with gardens, BBQs, lounging and dining areas with a fire pit, gym, and party room. Plus visitor parking and guest suite. Walking distance to everything: groceries, subway, GO Train, restaurants, and a short drive to Sherway Gardens, IKEA, Costco and the Gardiner. (id:59911)
Royal LePage Signature Realty
Lot 52 Tiny Beaches Road N
Tiny, Ontario
Partially cleared 3/4 acre lot in desirable Georgian Highlands on the Great Lakes Waterfront Trail with exclusive community use of 3 private beaches on the shores of Georgian Bay! Zoned shoreline residential, this121.77' frontage allows for wide custom build backing onto environmentally protected Nippissing Ridge. Municipal water so no well required! Other amenities are hydro and land line services and Bell Fibre Optics recently installed for high speed internet. Quiet, tranquil area is the perfect setting for a private retreat with walking trails and just steps to the Beach is also a short drive to Midland and Penetang to shopping, restaurants and other amenities. Build your dream home at 1963 Tiny Beaches Rd N. Recent boundary and topo survey have been completed. (id:59911)
Century 21 Millennium Inc.
311 - 1 Hume Street
Collingwood, Ontario
Absolutely one of the best suites at Collingwood's premier Monaco residences thanks to 311's incredible natural light, 10ft ceilings, 8ft tall interior doors and grand & gracious 1400 sq.ft. floor plan that moves you flowingly through the space with its South-facing exposure and curved architecture--a fresh departure from a traditional rectangular design. Enjoy the spacious living and dining area, featuring floor-to-ceiling windows, off the open-concept modern kitchen--all flowing into a multi-purpose room whether you prefer an office, den or separate dining room. 2 Bedrooms + 2 Full Bathrooms, showcasing a Master wing with a large walk-in closet and ensuite spa-like bathroom, including a double vanity, linen closet and glass shower. The Living Room and Primary Bedroom each have a walk-out balcony, totalling an additional 173 sq.ft. Contemporary-styled kitchen w/ Quartz counters, upgraded cabinets and seating at a breakfast bar. Tasteful selection of upgrades throughout, totalling approximately $40,000. Enjoy the unparalleled 360 degree Escarpment, Georgian Bay and Downtown Views from the roof-top terrace with outdoor seating, BBQs, firepit, water feature and lawn bowling. Other exceptional amenities on this exclusive top floor include a professional gym and party room with kitchen and bar area. The location is second to none where the North meets the City in the downtown Heritage District. Steps to cafes, restaurants, grocery stores, design centres, fashion boutiques, Georgian Trails, Collingwood Harbour, Sunset Point and so much more! Parking spots are tandem: 1 spot included; second spot available for $59,000. (id:59911)
Royal LePage Locations North
103 Roger Street Unit# 609
Waterloo, Ontario
Welcome to your dream home at Spur Line Commons! This chic, top-floor 1-bedroom condo offers the perfect blend of style and comfort. This nearly-new condo is nestled in one of the most desirable and rapidly growing neighbourhoods, providing easy access to the best that the city has to offer. Step inside and be greeted by the natural light streaming through large windows, highlighting the open-concept living space with sleek finishes and wide-plank flooring. The contemporary kitchen shines with quartz countertops, a spacious island, and a stylish backsplash— everything you need for both everyday living and entertaining. But it’s not just about the interiors— living at Spur Line Commons means embracing a lifestyle of convenience and connectivity. You’re steps away from the scenic Spur Line Trail, perfect for morning jogs or evening strolls. Uptown Waterloo, Downtown Kitchener, and the charming Belmont Village are all within minutes, offering a vibrant mix of shops, cafes, and entertainment. Plus, with easy access to the LRT, commuting is a breeze. Whether you’re a first-time buyer, looking to downsize, or seeking a smart investment, this condo offers unbeatable value in one of Kitchener’s most exciting neighbourhoods. It’s time to turn this dream into your reality—schedule your private tour today! (id:59911)
Keller Williams Innovation Realty
309 - 650 Sauve Street
Milton, Ontario
Here's Your Chance to Rent the Largest 1+Den with 1.5 Baths in Prime Milton! Very Well Kept Unit and Comfortable for a Single Person, A Couple or Maybe Even With a Young Child! Centre Island with an Open Concept Kitchen Overlooking the Entire Suite. Over 800sqft of Bright Sun Soaked Living Space + Balcony with Parking and Locker Included. You Will Not Be Disappointed with the Size and Comfort of Living in this Unit - It is Exceptional! (id:59911)
Soldwell Realty
1352 Nocturne Court
Mississauga, Ontario
Build onto an existing masterpiece to create your custom-built architectural marvel, that redefines modern luxury with its unique ships anchor footprint, seamlessly blending bold design, refined interiors, and an elevated lifestyle. Designed for exceptional living and entertaining, this 2.5-story residence offers six bedrooms, seven bathrooms, and an exquisite balance of innovation and sophistication. From the moment you arrive, the homes distinctive exterior and contemporary aesthetic captivate with clean lines, expansive glass elements, and a commanding presence. A sprawling three-car garage complete with electric car chargers ensures convenience, while the meticulously designed outdoor kitchen transforms the backyard into a culinary and entertaining haven. Inside, soaring 10-ft ceilings on the main and upper levels enhance the grandeur, while the lower-level family room with heated floors and 9-ft ceilings creates a warm, inviting retreat. The primary oasis bedroom is a true sanctuary, featuring a private terrace and a full walk-in dressing room, offering both tranquility and indulgence. A luxurious guest suite with a private kitchenette provides a refined retreat for visitors. At the heart of the home is the Nordic spa-inspired bathroom, designed for ultimate relaxation with a steam shower, built-in stone sink, and heated floors, creating an immersive wellness experience. Every detail of this residence reflects thoughtful craftsmanship and unparalleled design, making it a one-of-a-kind statement home that seamlessly merges function, elegance,and architectural artistry. ** Room Dimensions & measurements are approximate (id:59911)
RE/MAX Escarpment Realty Inc.
1352 Nocturne Court
Mississauga, Ontario
Welcome to an architectural masterpiece in the heart of Lorne Park, where modern luxury, innovative design, and seamless indoor-outdoor living come together on a sprawling 91.25 x 158.13 lot. This one-of-a-kind residence is a testament to exceptional craftsmanship and forward-thinking design, offering a rare blend of sophistication, comfort, and functionality in one of Mississauga's most sought-after neighbourhoods.From the moment you arrive, the home captivates with its striking contemporary facade, featuring sleek lines, oversized Bauhaus sliding doors, and premium finishes that harmonize with the lush surroundings. Inside, an expansive open-concept layout maximizes natural light and flow, creating an effortless balance between grand entertaining and private retreats. Every space is thoughtfully designed, from the state-of-the-art gourmet kitchen with a bespoke six-seat island and integrated fireplace to the exquisite primary suite with a private terrace, ensuring that luxury is woven into every detail.Step outside to a private backyard sanctuary, where a saltwater pool, hot tub, and composite deck set the stage for relaxation and entertainment. Enveloped by mature trees and ambient up-lighting, the space is further enhanced by a custom-built ship-inspired tree-house, offering both storage and a charming play area. The Outdoor Dome Gym, a fully heated and air-conditioned retreat with cork flooring, floor-to-ceiling windows, and a built-in projector, adds a level of exclusivity rarely found in residential properties. LUXURY CERTIFIED (id:59911)
RE/MAX Escarpment Realty Inc.
399 Queen Street S Unit# 213
Kitchener, Ontario
Welcome to Unit 213 at 399 Queen St S, a modern and stylish 1-bedroom, 1-bathroom condo located in the heart of downtown Kitchener. This thoughtfully designed unit features an open-concept layout that seamlessly connects the eat-in kitchen and living area, creating a bright and inviting space perfect for everyday living and entertaining. The kitchen is equipped with quartz countertops, stainless steel appliances, and a contemporary backsplash, offering both functionality and sleek aesthetics. The spacious bedroom provides excellent closet space, making it both comfortable and practical. Enjoy the convenience of in-suite laundry, as well as your own private balcony—ideal for relaxing with a morning coffee or winding down in the evening. With 9-foot ceilings, pot lights, and modern finishes throughout, the unit offers a refined urban living experience. Located just steps from Victoria Park, this condo is within walking distance to St. Mary’s Hospital, the Kitchener Farmers Market, restaurants, entertainment venues, public transit, and scenic walking and bike trails. Residents also have access to premium building amenities including a fitness center, guest suite, event room, and dog washing station. Unit 213 is the perfect blend of contemporary comfort and an unbeatable central location. **Please note: some pictures are virtually staged (id:59911)
Corcoran Horizon Realty
713 - 3900 Confederation Parkway
Mississauga, Ontario
Welcome to Luxury living at M City! Parking with RV charger included. If EV charger is not needed, rent can be discounted. Breathtaking views from the oversized balcony. Custom built-in cabinetry, pantry & shelf upgrades will keep you organized with extra storage areas. High ceilings, large windows & modern design. Building amenities include pool, 24 hr concierge, exercise room, party room, BBQ lounge, & rooftop skating rink. Ignite Internet (1.5 Gbps DL Speed), Rogers Smart Community & Smart Home Monitoring included. (id:59911)
Royal LePage Signature Realty
80 Princess Margaret Boulevard
Toronto, Ontario
Nestled in the prestigious Princess Anne Manor in Etobicoke, this stunning back split home sits on a premium corner, pool-sized lot offering maximum privacy, curb appeal, and endless possibilities for outdoor living. Corner lots often allow for wider layouts, more natural light, fewer direct neighbours, and potential for additional entrances or expansions ideal for modern families seeking flexibility and future potential.Perfect for growing or multi-generational families, this elegant residence offers 4+2 spacious bedrooms and 4 bathrooms, with versatile living options including a nanny or in-law suite. The professionally finished basement is a standout, featuring custom built-ins, a cozy window seat, built-in desk, two additional bedrooms, and a walk-up separate entrance making it ideal for extended family or guests.The generous backyard offers ample room for a future pool, entertaining, or simply relaxing in your private outdoor retreat. Timeless charm meets modern convenience in this exceptionally maintained home, delivering both lifestyle and location in one of Etobicoke's most sought-after neighbourhoods. (id:59911)
Royal LePage Your Community Realty
19 Guelph Avenue Unit# 204
Cambridge, Ontario
Discover a perfect blend of industrial charm and modern comfort in this stunning one-bedroom loft, perched in the iconic Riverbank Lofts – a beautifully repurposed former American Standard factory, set along the tranquil Speed River in downtown Hespeler. Step inside and be greeted by soaring 12-foot ceilings, exposed beams, original wood accents, and sleek ductwork that nod to the building’s industrial heritage. Natural light floods the open-concept living space through tall windows, while warm hardwood flooring adds a cozy, contemporary touch. The stylish kitchen features quartz countertops and flows effortlessly into the living and dining areas – ideal for hosting or relaxing after a long day. Slide open the rustic barn doors to find a spacious bedroom with double closets and easy access to the updated 4-piece bathroom. In-suite laundry adds everyday convenience, and your own private balcony provides breathtaking views of the river and waterfall – a rare and serene backdrop to your daily life. This unit comes with a dedicated parking spot and access to a host of building amenities including a gym, bike storage, and even a dog washing station. The building’s exposed stone walls and reclaimed wood beams create a unique, character-filled environment that’s hard to find. Just steps from your front door, explore charming downtown shops, cafes, parks, scenic trails, a canoe launch, the community center, and more. With quick access to Highway 401, Guelph, and Kitchener, this location is perfect whether you’re commuting or soaking up a walkable, vibrant lifestyle. Urban loft living never looked so good. Don’t miss your chance to call this one-of-a-kind space home. (id:59911)
RE/MAX Real Estate Centre Inc.
47 Plum Tree Lane
Grimsby, Ontario
Welcome to this delightful, family-friendly property, offering exceptional convenience and comfortable living. The open-concept main floor creates a bright and inviting atmosphere, featuring a spacious living area perfect for gatherings, and an eat-in kitchen boasting abundant storage for all your culinary needs. Step outside onto the large deck, ideal for entertaining or relaxing, overlooking a private, fully fenced yard – a haven for children and pets alike. This home is designed for modern living, with highlights including a primary suite complete with an ensuite bathroom and a generous walk-in closet. Three additional well-sized bedrooms and two full 4-piece bathrooms ensure ample space for family and guests. A convenient main-floor powder room and a dedicated laundry room add to the home's practicality. The finished lower level expands your living space, offering a versatile recreation room for entertainment or hobbies, along with ample storage solutions and a convenient 2-piece bathroom. Enjoy the ease of driveway parking for up to four vehicles. This property's prime location places you within close proximity to parks, schools, the YMCA, and offers seamless access to the QEW (id:59911)
RE/MAX Escarpment Realty Inc.
A - 459 Keele Street
Toronto, Ontario
Two-storey, 2 bedroom, 1.5 bath, bright & spacious unit available for a 1 year lease beginning June or July. Located in the heart of the Junction neighbourhood, in walking distance of all the amenities the neighborhood has to offer (with walk score of 95), & great access to the TTC, GO, & UP Express. Unit features include hardwood floors throughout & high ceilings. On the ground floor there is a large living room, a spacious, renovated kitchen with stainless steel appliances & granite countertops, & a powder room. The upper floor consists of two generously sized bedrooms & a 4-peice bathroom. Additional features include: outdoor living space, with a covered front porch, cedar hedges for privacy & space for a bbq; 1 parking spot; in-suite laundry; air conditioning; & window coverings on all windows. Neighborhood Amenities include: short walk to all of the restaurants, bars, & shops in both the junction & the stockyards; close proximity to multiple gyms & grocery stores; bus stop across the street providing access to Keele Station, with service every 5 min. during peak periods; 5 min. walk to St Clair streetcars; & a short walk (5 min.) to the Junction Farmers Market (runs between May & Oct.). Please note this is a smoke free property; no pets preferred. The tenant will be responsible for paying hydro, & gas bills. Requirements/ lease terms: Employment Letter; Authorization to run a credit check; 1-year lease; & 1st and last months rent upon signing of the lease. *For Additional Property Details Click The Brochure Icon Below* (id:59911)
Ici Source Real Asset Services Inc.
61 Cameron Avenue
Toronto, Ontario
Bright & Spacious 2 Storey Detached Home With Walk-Out Basement! Private Drive With Garage. Home Is Owned By The Original Family - Home Built in Approx 1973! Great Opportunity. Excellent Floor Plan With Generous Room Sizes. Spacious Living Room & Dining Room With Hardwood Floors. Large Family Size Eat-In Kitchen With Walk-Out To Spacious Backyard. Desirable Neighborhood. **EXTRAS** Large Walk-Out Basement With Bathroom. Cold Cellar. Large Front Veranda With Modern Railings. Backyard Deck. Most of The Original Windows Have Been Replaced. Convenient Location - Close To Schools, Parks, Transit, & Shopping. (id:59911)
Realty Life Ltd.
#38 - Main Floor - 540 Essa Road
Barrie, Ontario
Welcome to this inviting bachelor unit at 540 Essa Rd, Barrie, perfect for those who appreciate a cozy space with natural surroundings and a lively home atmosphere. Spacious Feel: 9-ft ceilings for an open and airy ambiance. Modern Flooring: Stylish laminate throughout. Private Entrance: Enjoy the convenience and privacy of a separate entry. Serene Greenspace: Shared outdoor area with lush trees and peaceful views. Situated in a family-friendly home, this unit offers a vibrant atmosphere, as the upstairs tenants have children. Ideal for tenants who enjoy an energetic household setting while still being able to retreat to a peaceful green space right outside their door. Available for $1,100 per month plus 25% utilities, this unit is perfect for singles or professionals looking for comfort and convenience. Book your viewing today! (id:59911)
RE/MAX Hallmark Chay Realty
1004 - 75 Ellen Street
Barrie, Ontario
Lovely 2 Bedroom, 2 Bath Spinnaker Model 1,008 Sq Ft. View Of Bay From 2 Nice Windows. Roomy Living Room/Dining Room W/Walk Out To Nice Balcony W/Side View Of Bay & Marina. Ensuite Bath Has Bath Tub & Separate W/I Shower. Primary Bedroom Has Roomy Walk-In Closet & View Of The Bay. Guest/2nd Bed Is Spacious With Large Corner Windows. Laminate Flooring Throughout, Upgraded Appliances, North West Corner W/View To The East As Well. (id:59911)
Century 21 Percy Fulton Ltd.
3 Agnes Street
Oro-Medonte, Ontario
Top 5 Reasons You Will Love This Home: 1) Step inside to discover a radiant and welcoming open-concept layout, showcasing soaring cathedral ceilings that create an impressive sense of space, while the inviting living room is centered around a cozy wood-burning fireplace, perfect for gathering with loved ones on cool evenings 2) The heart of the home, the kitchen, has been tastefully updated to please even the most discerning chef, enjoy soft-close cabinetry and drawers, gleaming quartz countertops, and a suite of sleek stainless-steel appliances, including an elegant stainless-steel range hood that adds a contemporary flair 3) Step outside to your own private backyard oasis, ideal for soaking up the sunshine or hosting summer get-togethers, whether relaxing on the wooden deck or entertaining on the spacious patio, this outdoor space is designed for effortless enjoyment 4) Peace of mind comes standard with a freshly paved, oversized double driveway, offering ample parking for up to eight vehicles, ideal for guests, a growing family, or extra storage 5) Nestled in a welcoming, family-friendly neighbourhood, this home is just a short stroll to a local school and mere minutes from Mount St. Louis Moonstone Ski Resort, as an added bonus, the property backs onto a serene park complete with a seasonal ice rink offering year-round recreation right in your own backyard. 1,665 above grade sq.ft. plus a partially finished basement. Visit our website for more detailed information. (id:59911)
Faris Team Real Estate
Lower - 37 Copperhill Heights
Barrie, Ontario
New Unit! Large Windows! Check this one! Beautifully finished modern unit. Bright & spacious with extra large windows - tons of natural light! This modern, beautifully finished 1-bedroom basement unit offers style and comfort in a prime location. Featuring a sleek, contemporary kitchen with stainless steel appliances, this unit is designed for easy living. The large windows throughout provide plenty of natural light, making the space feel open and airy, almost like being on the main floor!The unit includes a spacious shower, in-suite laundry, and a generous amount of storage space. Perfect for singles or couples, you'll have all the conveniences of modern living in a cozy and well-designed space. Located just 5 minutes to Costco and Highway 400; 4 minutes to South GO Station, and 8 Minutes to Lake Simcoe. 1 Parking spot included. **EXTRAS** Stainless steel fridge, Stainless steel electric stove, Stainless steel Over-range hood, washer/dryer combo unit. (id:59911)
Right At Home Realty
301 - 173 Eighth Street
Collingwood, Ontario
This beautifully updated 1-bedroom condo in Collingwood is a must-see! Featuring an open-concept layout, an entertainer's kitchen with island and pantry, spacious living/dining areas, and a balcony with seasonal views. Engineered wood flooring and stylish designer touches throughout. With a diligent tenant willing to stay or leave, its perfect for first-time buyers or investors. There is no elevator in the building. Close to schools, shopping, beaches, ski resorts, and golf courses, this open move-in ready gem is ideally located in the heart of Collingwood! (id:59911)
Ipro Realty Ltd
52 Selkirk Drive
Richmond Hill, Ontario
(**DETACHED LINK Home** Attached only at the garage wall!) From the moment you arrive, this home exudes pride of ownership and thoughtful upgrades. Decades of care are evident from the sealed interlocking stonework and elegant glass entry to the striking Japanese Maple in front of the home. Inside, the foyer offers direct garage access perfect for family life or unloading groceries with ease. The main floor features hardwood throughout, an open-concept living space with fireplace, and a beautiful staircase. The renovated kitchen includes a large peninsula, quartz counters, beverage fridge, and premium appliances: GE gas stove, Bosch dishwasher, and LG dual-door fridge with glass panel. Glass cabinet details and Hunter Douglas window coverings add a refined touch. Walk out from the eat-in kitchen to an east-facing deck and large yard, kept lush by a full sprinkler system perfect for pets, kids, and summer BBQs.Upstairs, three spacious bedrooms feature hardwood floors, California shutters, and built-in closet organizers. The primary suite is a retreat with a stunning ensuite: dual sinks, glass shower, pendant lighting, and premium finishes. The main bath offers a deep soaker tub andsleek integrated vanity. The lower level is smartly designed with a cozy rec space, durable vinyl flooring, a stylish powder room, and a laundry zone with LG washer/dryer, folding counter and ample storage. The oversized garage provides upper storage and access to both home and backyard. This home blends elevated design with everyday functionality Welcome home! ** This is a linked property.** (id:59911)
Royal LePage Signature Realty
