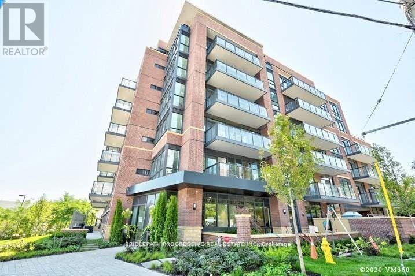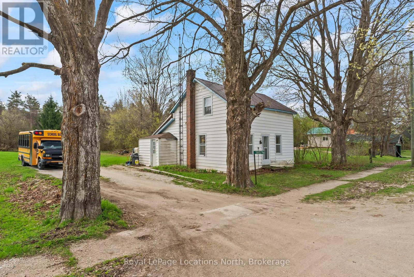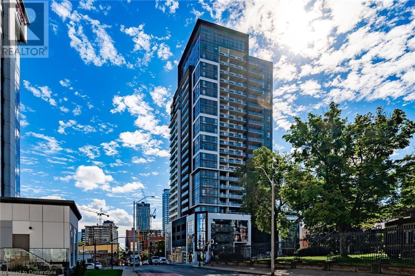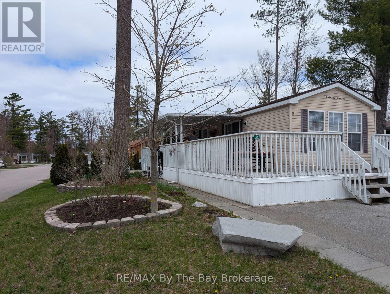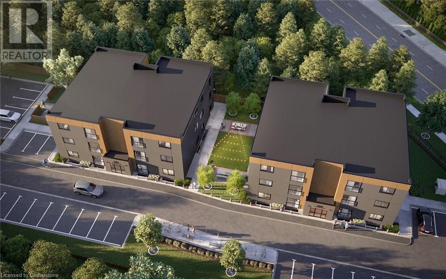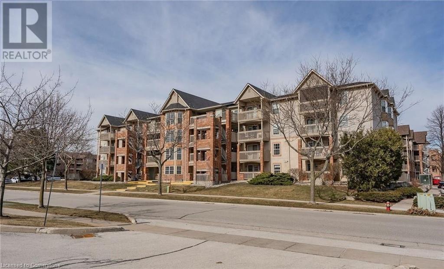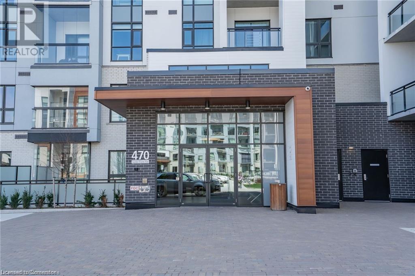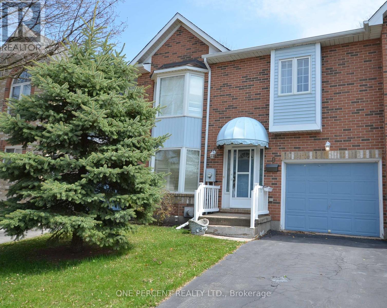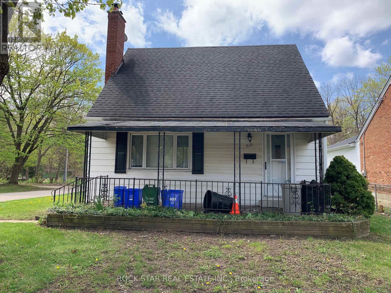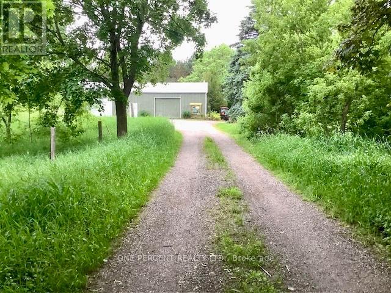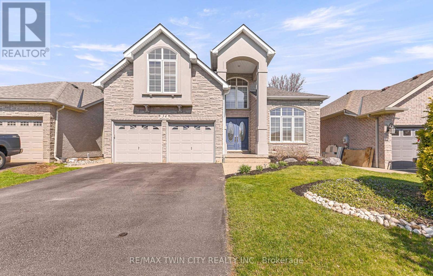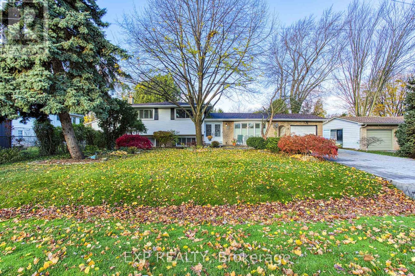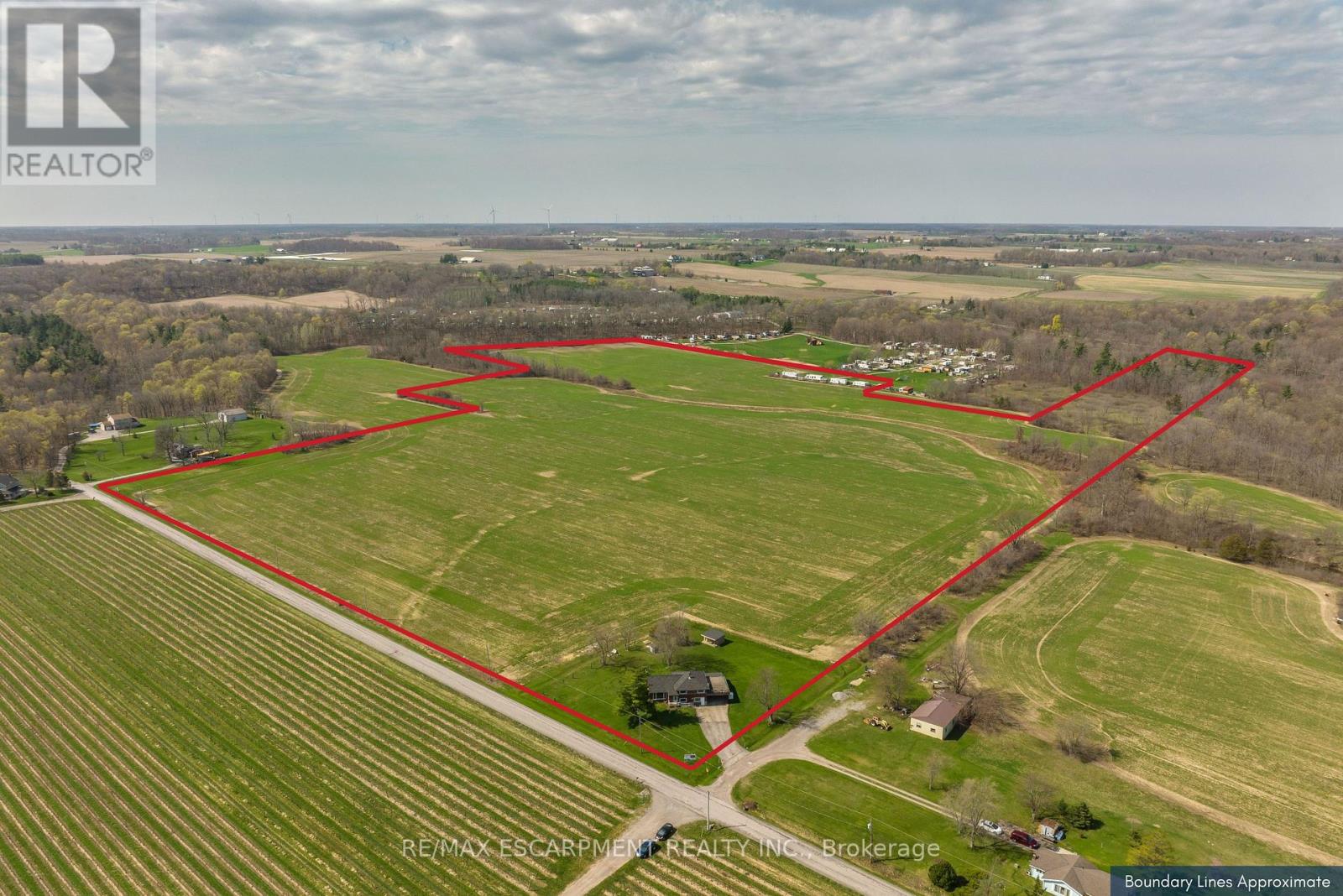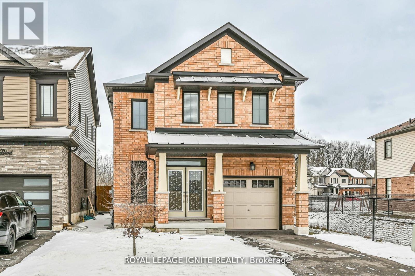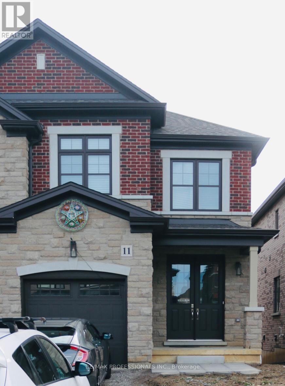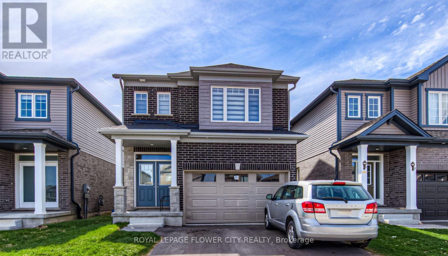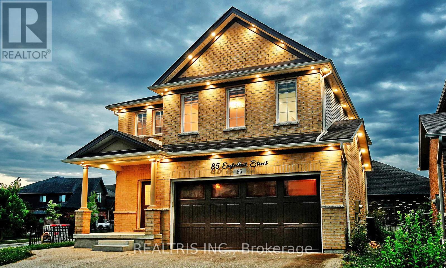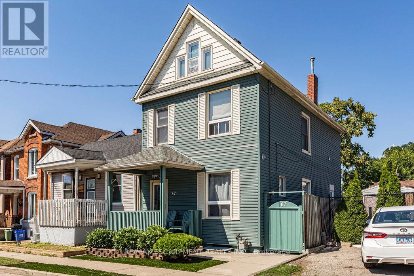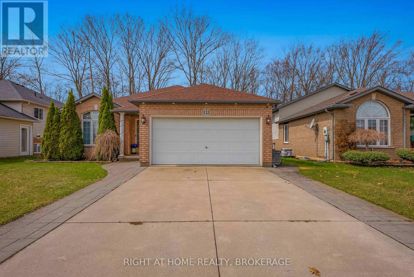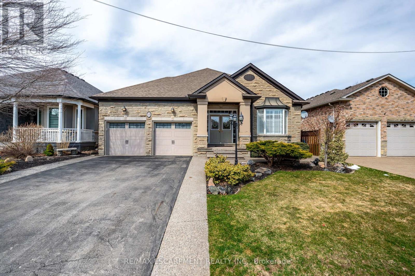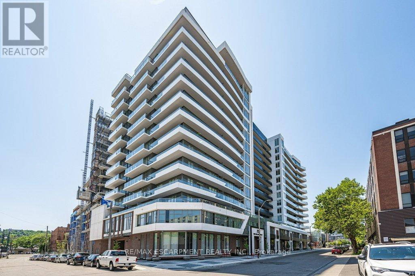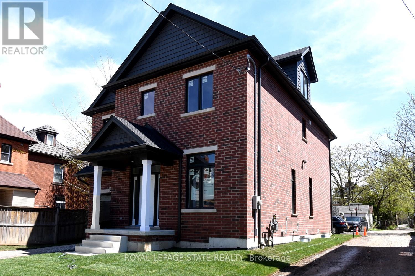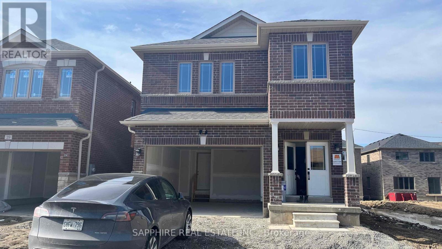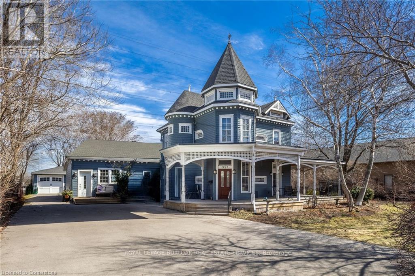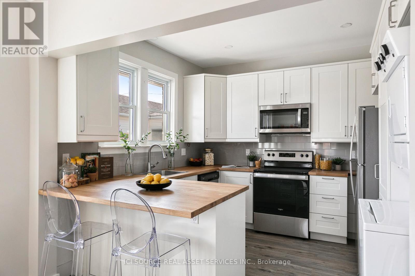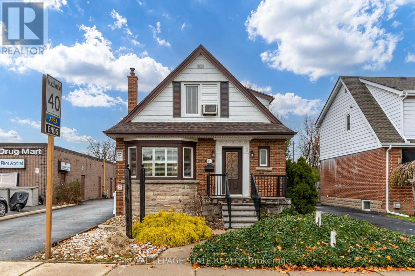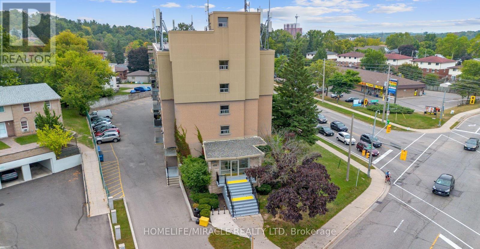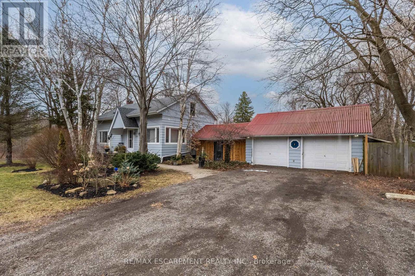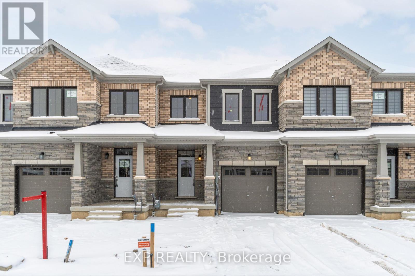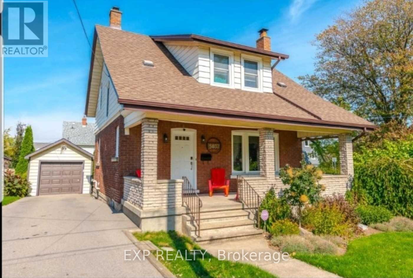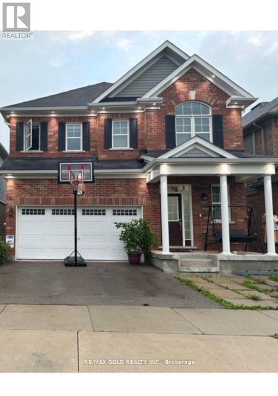208 - 3 Southvale Drive
Toronto, Ontario
Welcome To The Leaside Manors By Shane Baghai. This Boutique Building Was Truly Built With No Detail Overlooked. Linear Gas Fireplace, Bbq on Terrace, 85 Inch Flat Screen Television, And The Latest Technology Really Make This Building Stand Out. This Stunning And Upgraded Suite Will Not Last And Is Truly A Home For The Discerning. Great Access To Major Transportation Routes As Well As Some Of The Cities Most Premier Amenities. (id:59911)
Bridlepath Progressive Real Estate Inc.
580296 Sideroad 60
Chatsworth, Ontario
Nestled on a peaceful 1/2 acre lot surrounded by mature trees, this cozy 1 1/2 storey home offers rustic charm and plenty of potential. With original pine floors and a warm country-style kitchen featuring pine cabinetry, the home exudes character throughout. The main floor features a convenient primary bedroom, while the upper level includes two additional bedrooms and a spacious landing perfect for a home office, reading nook, or extra living space. This home has been lovingly maintained over the years and offers a wonderful opportunity to bring your own style and vision to life. Whether you're a first-time buyer, downsizer, or someone looking for a quiet escape, this property is ready to welcome your ideas. Make it yours and enjoy the peace and space of country living. (id:59911)
Royal LePage Locations North
15 Queen Street S Unit# 601
Hamilton, Ontario
Welcome to Platinum Condos. This unit is on the 6th floor with an amazing view of the rooftop terrace and Hess Village. It features 630 sq.ft of living space with 1 bedroom + a large den, 4 piece bathroom, upgraded kitchen with extended upper cabinetry and stainless steel appliances. The unit also has in suite laundry. Steps to all amenities, public transit, Locke Street S, McMaster University, Locke St S and so much more. *Listing contains virtually staged photos.* (id:59911)
Exp Realty
2 White Pines Trail
Wasaga Beach, Ontario
Here is your Summer Getaway at Wasaga Countrylife Resort! Summer is just around the corner and now is the time to secure your seasonal cottage retreat! This immaculate 2009 Northlander Cottager Escape model offers the perfect blend of comfort and convenience in the highly sought-after Wasaga Countrylife Resort. Available from April 26th to November 17th, this charming 2-bedroom, 1-bathroom cottage is nestled on a quiet street, just a short stroll from the stunning sandy shores of Georgian Bay. Step inside to find a bright, open-concept kitchen and living area with vaulted ceilings, modern appliances, and ample cabinetry for all your storage needs. The primary bedroom features a cozy queen-size bed & walk-in closet, while the second bedroom includes bunk beds with generous under-bed storage ideal for families. Oversized covered deck is ready for entertaining. Firepit with interlock patio area and shed. Set on a fully engineered concrete pad, the unit also offers clean, dry storage space beneath, a paved driveway. This fully furnished cottage is turnkey and ready for your family to enjoy right away. Resort amenities include:5 inground pools & splash pad Clubhouse & tennis court, Playgrounds & mini-golf, Gated security and a short walk to the beach. Seasonal site fees for 2025 are $6,420+HST+ HST. Don't miss your chance to own this peaceful vacation retreat schedule your showing today and make every summer unforgettable! (id:59911)
RE/MAX By The Bay Brokerage
261 King Street E Unit# 0d
Stoney Creek, Ontario
Brand new modern 2 bedroom condo with 1 assigned parking space, located in sought after Corman/South Meadows neighbourhood. The following requirements: Letter of Employment, 3 Latest pay Stubs, Recent credit check, Complete rental application, references, as well as proof of tenant insurance. (id:59911)
Michael St. Jean Realty Inc.
4015 Kilmer Drive Unit# 406
Burlington, Ontario
Beautiful, spacious updated penthouse unit in Burlington! Pot lights and updated laminate flooring through-out. Bright kitchen w/upgraded counter-top & newer appliances. Great outdoor space off private balcony. Close to parks, shopping, highway & so much more! Minutes from Highway 403. Don't miss this one! (id:59911)
Sutton Group Summit Realty Inc Brokerage
470 Gordon Krantz Avenue Unit# 202
Milton, Ontario
Beautiful, 1 year new, 2 bedroom corner unit by Soleil Condos in the most desirable area of Milton! Spacious layout with open concept living, dining & kitchen & walk-out to private balcony. Ensuite laundry. Master bedroom with a large window, 4 pc ensuite & good size closet. Close to Public & Catholic Schools, shopping, & much more. Don't miss this one! (id:59911)
Sutton Group Summit Realty Inc Brokerage
9 Hunters Court
Pelham, Ontario
Step into a world of refined elegance and boundless potential. This exquisite freehold townhome , spread across three meticulously designed floors, offers the discerning buyer a canvas to paint their ideal lifestyle. The home boasts three generously sized bedrooms, including a luxurious 230 sq. ft. primary suite, perfect for creating your personal sanctuary.Versatility is the hallmark of this property, featuring two inviting living rooms that cater to both intimate gatherings and grand entertaining. The well-appointed kitchen, with its sleek appliances and ample counter space, will inspire your culinary adventures. A separate dining room provides the perfect setting for memorable meals with loved ones.Working from home becomes a pleasure in the dedicated office space, while the laundry room adds convenience to your daily routine. With four impeccably designed bathrooms, this home ensures comfort for both residents and guests alike.Natural light floods the interiors through large windows, creating an airy and welcoming ambiance. The warm hardwood floors in the living areas and bedrooms add a touch of timeless elegance. Neutral color palettes throughout provide the perfect backdrop for your personal style to shine.Outside, the property promises endless possibilities for outdoor living and entertainment. Located in the charming town of Pelham, ON, this home offers the perfect blend of suburban tranquility and urban accessibility.Don't just buy a house invest in a lifestyle that reflects your aspirations and success. This exceptional property is not just a home; it's a statement of refined living and a gateway to the life you've always dreamed of. Your journey to elevated living starts here. (id:59911)
One Percent Realty Ltd.
6 Raintree Drive
Hamilton, Ontario
Upgraded Spacious Townhome Situated On A Small Family Friendly Street Steps To Fifty Point Yacht Club, Walking Distance From the Lake+Parks, Plaza, Costco, Lcbo, Restaurants, Qew. 3 Bedrooms, 2.5 Bathrooms, Hardwood Floors On Main And Top Floor, Potlights On Main Floor, New Stairs, Spacious Master Bedroom W/ Ensuite, Access To Good Size Backyard From Garage. Pictures Were Taken Before Tenants Moved In. Tenant Pays Utilities And AC Rental ($45 Per Month) (id:59911)
Sutton Group Realty Systems Inc.
212 Rathowen Street
London North, Ontario
Charming 1.5-storey home backing directly onto Empress Park, In 2014, the home saw upgrades including windows, furnace, A/C, plumbing, electrical, and attic insulation (R50). The main floor offers a comfortable living space with a kitchen, one bedroom, and a full bath. Upstairs includes two additional bedrooms, while the basement features a separate bedroom and a 3-piece bath. A standout feature is the large heated double garage/workshop with hydro, plus a concrete driveway and walkway. House is currently tenanted with a lease in place until April 30, 2026. No rental itemseverything is owned (id:59911)
Rock Star Real Estate Inc.
40 Silver Meadow Gardens
Hamilton, Ontario
Upgraded Includes Oak Stairs, 9 coffered Smooth Ceilings on Ground floor, Modern Doors, Kitchen Cabinetry, Electric F/place, Top Upgrade Modern Elevation W/Extra Large Windows& More. MinsTo403/407/Go/Amenities. Stainless Steel Appliance, Electric Fire Place, Furnace, Central Air Condition, All existing light fixtures, All existing window curtains except black out white rolling blinds. (id:59911)
RE/MAX Gold Realty Inc.
196690 Grey Road 7 Road
Grey Highlands, Ontario
Almost 50 Acres with spectacular views over Beaver Valley and Blue Mountain. Nestled within this perfect mix of mature trees and open spaces, you find the (2) bedroom, (3) bathroom farm house with some newer appliances and windows, steel roof and an updated electrical panel. The partially finished basement with high ceilings and insulated outer walls also has a cold storage room. The largest out building (currently used as a store for the produce grown on site ) has hydro, heat and water. It has been recently painted is connected to the large heated greenhouse. The large barn (previously used for horses) also has hydro, water and was also recently painted. Located between Kimberly and Meaford (with super school and hospital) , this property is on a well serviced County Road (with fiberoptic cable in the process of being installed). Meaford, Thornbury and the Beaver Valley are just a short drive away, and the Bruce Trail is across the road. This farm and perennial flower nursery is the ideal family retreat for the outdoor enthusiasts, interested in snowshoeing, cross country skiing, outdoor ice skating, snowmobiling, ATVs and so much more. (id:59911)
One Percent Realty Ltd.
34 Jackson Lane
Brantford, Ontario
A Stunning Custom-Built Executive Home with an In-Law Suite! This beautiful Zavarella built home sits on a quiet street in one of Brantfords most sought-after neighbourhoods and has a spacious in-law suite for extended family with its own separate entrance. Pride of ownership is evident in this elegant stone and stucco home with a covered front step leading to the grand double door entrance to an inviting foyer for greeting your guests with an 18 high vaulted ceiling, a bright living room with hardwood flooring, a formal dining room for family meals, a gorgeous new custom kitchen with quartz counters, tumbled marble backsplash, floor-to-ceiling soft-close cupboards and drawers, a huge island that seats 8 people, a pot filler, a coffee/smoothie bar, high end stainless steel appliances, and patio doors with built-in blinds that lead out to the private patio in the tranquil backyard. The kitchen is open to the large family room with pot lighting, California shutters, hardwood flooring, and a corner gas fireplace, an immaculate 2pc. bathroom, and a convenient main floor laundry room completes the main level. Upstairs youll find a massive front bedroom with more hardwood flooring and an abundance of natural light, a pristine 4pc. bathroom with tiled flooring and a long vanity with a quartz countertop, a large master bedroom that enjoys a walk-in closet and a private ensuite bathroom with a jetted tub and a separate walk-in shower, and theres also a big storage room on the upper level. The basement offers a spacious in-law suite for extended family that can be accessed by 2 different staircases/exits with a high ceiling, large windows that allow for lots of natural light, a modern kitchen, pot lighting, attractive flooring, a good-sized bedroom, an updated 3pc. bathroom, and plenty of storage space. Within walking distance to parks, schools, shopping, Tim Horton's, grocery stores, restaurants, and a golf course. Book a private viewing for this exceptional home! (id:59911)
RE/MAX Twin City Realty Inc.
326 - 257 Hemlock Street
Waterloo, Ontario
Welcome To This Beautifully Furnished 2-Bedroom Condo With Spectacular Southwest-Facing Views! Heat, Water, and Rogers Hi-Speed Internet Included! 1Nestled In The Heart Of Waterloos University District, This Spacious 2-Bedroom, 1-Bath Suite Offers Modern Comfort And Style. Fully Furnished And Ready For Move-In, The Unit Features Two Double Beds With Nightstands, Two Desks, A Cozy Sofa, A Cocktail Table, A 50" TV, A Dining Table, And A Fully Equipped Kitchen. The Kitchen Shines With Stainless Steel Appliances, Granite Countertops, And Ample Cabinet Space.The Open-Concept Layout Creates A Seamless Connection Between The Generously Sized Bedrooms And The Bright, Welcoming Living Area. Enjoy The Added Convenience Of In-Suite Laundry And Unwind On The Private Balcony While Soaking In The Stunning Southwest Views.Residents Benefit From Top-Notch Building Amenities, Including A Stylish Social Lounge With A Smart TV, Comfy Seating, And Meeting Tables, A Well-Equipped Fitness Center, And A Garbage Chute Just Steps From The Unit. One Surface Parking Is Included With Added Convenience. Ideally Located Within Walking Distance Of Wilfrid Laurier University, The University Of Waterloo, Public Transit, Shops, And RestaurantsThis Condo Is Perfect For Students, Professionals, Or Investors Looking For An Unbeatable Location And Vibrant Lifestyle.Don't Miss Your Chance To Make This Exceptional Space Your Own! (id:59911)
RE/MAX Realtron Jim Mo Realty
7 John Ross Court
Wilmot, Ontario
Why travel when you have this Muskoka Inspired back yard. Rare offering of a family home of this magnitude on an oversized estate lot. From the moment you approach the generous sized paver stone drive you will notice classic architectural touches. Upon entry to the foyer you will be drawn to the designer staircase open to above and below. The formal living room features a side porch ideal for a book. The formal dining room is perfect for family gatherings and is complimented by the butler pantry leading to the large chef's kitchen with b.i. appliances (Miele 5 burner gas cook top, Miele d/w, Kitchenaid double wall oven). The kitchen, breakfast area (with b.i. workspace) and family room w/ f.p. overlook the stunning rear patios and yard. Upstairs you will find 4 spacious bedrooms incl. primary retreat with its own private sitting area and immaculate 5 piece ensuite (completed in '24) affording you heated floor, Toto washlet, Victoria Albert volcanic stone soaker tub and wall fireplace. The main bath gives 2 of the bedrooms immediate access to a double vanity, make up counter and seamless granite shower. The upper laundry with custom wormy maple countertop is convenient. The finished lower level has a games area, large wet bar (with d/w, fridge), rec room with projector/power screen and wall f.p. The three piece bath also houses the sauna which is great after working out in your home gym. Family fun and entertaining is taken to another level out back. Here you have a massive covered composite deck with custom stone wood burning fireplace. The tiered deck leads to a dining area and a covered bbq area. The gorgeous salt water pool (approx 22' x 44') with stone waterfall is perfect for summer days. The poolside cabana is a great place to kick back and relax. The back yard has several mature trees which add to your enjoyment. In addition to all of this you have an 8 person jacuzzi hot tub complete with waterfall. This is a must see showstopper to be fully appreciated. (id:59911)
Peak Realty Ltd.
234 Erb Street
Waterloo, Ontario
3-bedroom bungalow available for lease in the heart of Waterloo. Located on a spacious lot, offers a bright and welcoming layout with a cozy living area, a functional kitchen, generous-sized bedrooms and backyard. With easy access to major highways, public transit, and just minutes from both Waterloo and Wilfrid Laurier University, this home offers comfort, convenience, and an unbeatable location. Ideal for families, professionals, or students looking for a well-connected and peaceful place to call home. (id:59911)
RE/MAX Excellence Real Estate
14 George Street
Grimsby, Ontario
Welcome to 14 George Street, a charming home nestled in one of Grimsby's most desirable neighborhoods. This fantastic location offers the perfect balance of convenience and tranquility. Situated just a short stroll from downtown Grimsby, you'll have easy access to shops, dining, and local amenities, while schools, parks, and the newly renovated Peach King Arena are all close by, making it ideal for families and active lifestyles. Step inside and be greeted by a bright and inviting living room, filled with an abundance of natural light pouring through large windows, creating a warm and welcoming atmosphere. The finished basement offers additional living space, perfect for a family room, home office, or recreational area to suit your needs. The outdoor space is truly impressive, featuring a very large yard with a pond feature complete with a pump and filter, as well as an irrigation/sprinkler system in both the front and back yard. Whether you envision summer barbecues, gardening, or simply enjoying the serene surroundings, this property delivers. Nestled on a quiet street, this home provides the peaceful retreat you've been searching for while still being conveniently connected to everything Grimsby has to offer. Don't miss your chance to make 14 George Street your new home. This is a property that combines location, comfort, and potential schedule your viewing today! (id:59911)
Exp Realty
19 East 44th Street
Hamilton, Ontario
Introducing a great opportunity for multi-generational living or, extra income. This fully renovated home is tucked away on a highly desirable quiet street, close to parks and mountain accesses. The home has been well cared for and is spotless from top to bottom! Enjoy the open concept living area that flows seamlessly into the sharp kitchen. Featuring stainless steel appliances, quartz countertops and a stunning backsplash, making meal preparation a delightful experience in a chic environment. On the main floor youll find three bedrooms and a full bathroom, perfect for the growing family. Extra bonus: the lower level boasts a full in-law suite with its own bedroom, bathroom and kitchen! The fully fenced backyard is a real treat, offering a detached garage that has been fully insulated and drywalled ideal for many uses. A well-maintained garden shed provides ample storage space for tools, equipment, and seasonal items, keeping the area organized and clutter-free. The backyard also features a convenient gas line hookup, ideal for connecting a BBQ, making outdoor cooking a breeze without the hassle of propane tanks. With recent upgrades to the front driveway and landscaping, This home is ready to go just move in and enjoy! RSA. (id:59911)
RE/MAX Escarpment Realty Inc.
3542 Fifteenth Street
Lincoln, Ontario
A rare opportunity to own prime real estate on the Lincoln Bench! Privacy & peaceful living are available at this picturesque 48 acre property. Located on a dead end road with views of farmers fields everywhere you look. The property includes 38 workable acres & 8 acres of bush. 3 road frontages (Fifteenth Street, Seventeenth Street and Bigger Avenue). Well maintained 3 bedroom side split with a partially finished basement. Foyer has ceramic tile flooring and a double entry way closet. Kitchen includes a ceramic tile backsplash and ceiling fan. The formal dining room features laminate flooring and a patio door that leads to the rear deck overlooking the fields. Living room has a large north facing window and laminate flooring. The 4-piece bathroom offers a bath fitter tub/shower. Cozy main floor family room brings the country feel to life with a wood stove, laminate flooring and a double closet. Conveniently located mud room off the carport with two closets. Large sunroom off the back of the carport has new flooring (2022) and offers another space for you to enjoy that country lifestyle. The basement offers a rec room with wood wainscoting and pot lights. Garden shed in rear yard. Tar and gravel roof over the car port; asphalt shingles over the rest of the home (replaced in 2017). All windows were replaced within the past 5 years. Bell Expressvu TV available at the house, not currently in use. NWIC is current internet provider. Land rented for $70/acre in 2025. (id:59911)
RE/MAX Escarpment Realty Inc.
1 - 1331 South Monck Drive
Bracebridge, Ontario
Welcome to 1331 South Monck Drive, an extraordinary Muskoka estate offering unparalleled privacy, luxury, and breathtaking lake views, spanning over 9 acres with 5,546 sq ft of total living space. With private access to Blanchard Lake, this property combines seclusion with convenience for the ultimate retreat. The residence seamlessly blends Muskoka charm with modern elegance, featuring hardwood flooring throughout, an open-concept great room with vaulted ceilings, custom finishes, and panoramic lake views. The chefs kitchen, equipped with premium appliances, large centre island with a built-in bar fridge, is perfect for both entertaining and everyday living. The primary suite offers a peaceful retreat including an ensuite bathroom with soaker tub overlooking stunning lake views. Step outside onto the expansive wrap-around deck, complete with a stone fireplace for cozy evenings by the water. The backyard leads to a private dock and open space for year-round activities, while inside, a steam room and sauna create a private spa oasis in the woods. Just 6 minutes to downtown and a short distance from shops and amenities, this property offers the perfect balance of tranquility and modern luxury! (id:59911)
RE/MAX West Realty Inc.
20 Queen Mary Boulevard
Hamilton, Ontario
Beautiful, Modern, And Spacious 4 Bed/2.5 Bath, Detached Home Is Located In The Heart Of Stoney Creek! Amazing Neighbor hood! The Main Floor Boasts Hardwood Floors with separate Living and family room. Beautiful Kitchen With Stainless Steel Appliances And Granite Countertops With Plenty Of Cabinet Space, Hardwood Floors, oak Stairs, Master Bathroom With Full Ensuite Bath, And Spacious Walk-In Closet. Close To All Amenities, Shopping, Schools, Community Centre, Natural Wonder Of Green Forests, Golf Club etc. (id:59911)
Royal LePage Ignite Realty
29 Corbett Street
Southgate, Ontario
Welcome to this stunning new build on a premium 40+ ft ravine lot, located in the heart of Dundalk just 15 minutes north of Shelburne! This beautiful home features 9 ft ceilings and a grand, high-ceiling foyer that makes a striking first impression. Enjoy an open-concept living area filled with natural light and a family-sized kitchen with granite countertops, perfect for cooking and entertaining.An elegant oak staircase leads to three spacious bedrooms, each with its own private ensuite bathroom ideal for comfort and privacy.Whether you're an investor or looking for your dream home, this property offers exceptional value and versatility. (id:59911)
Royal Canadian Realty
5b - 1430 Highland Road W
Kitchener, Ontario
Welcome to this stylish, low condo fee stacked townhouse, offering the best in modern living and convenience, located in the sought-after Forest Heights neighborhood of Kitchener. Upon entering, you'll be greeted by a spacious open-concept living area, ideal for entertaining, with large windows and 9-foot ceilings. The sleek kitchen is every chef's dream, featuring stainless steel appliances, and a ceramic backsplash. This home boasts two bright, inviting bedrooms, with the both bedrooms offering its own walkout to a private patio. The unit also includes the convenience of in-suite laundry. Recently painted, it's move-in ready! Ideally situated just minutes from parks, shops, restaurants, and all that Kitchener has to offer. Commuting is a breeze with easy access to public transit and major highways nearby. Don't miss out on this rare opportunity to experience urban living at its best! Schedule your showing today and make this beautiful townhouse your new home. The unit also comes with its own parking spot. (id:59911)
Homelife/miracle Realty Ltd
412 Hagan Street E
Southgate, Ontario
EXTRA DEEP LOT 48 x 211!! Don't Miss Out On This Incredible Opportunity In The Neighbourhood! This Beautiful Detached Home Is Move-In Ready and Located In A Highly Desirable Area. The Property Features Separate Living, And Dining Rooms, Along With A Spacious Eat-In-Kitchen Perfect For Family Gatherings. On The Second Floor, There Are Four Generously Sized Bedrooms. The Home Offers Parking For Six Cars. This Property is a Must-See! (id:59911)
RE/MAX Realty Services Inc.
11 Cherry Blossom Heights
Hamilton, Ontario
Brand new detached home in Hamilton mountain. Close to highway, schools and other institution. Looking for a tenant to occupy one room. (id:59911)
RE/MAX Professionals Inc.
25 Greenford Drive
Hamilton, Ontario
Step into this 3-bedroom, 2-storey townhouse,renovated in 2022, nestled in a vibrant and highly sought-after neighbourhood. Enjoy the perfect blend of comfort and convenience with stylish updates throughout and a spacious, modern layout.Prime Location Just a short walk to grocery stores, charming cafes, restaurants, medical clinics, and pharmacies. Plus, you're only minutes away from Eastgate Square and Red Hill Parkway for easy commuting.Includes 2 parking spotsWater & basic cable included (id:59911)
Royal LePage State Realty
Main - 51 Beauchamp Drive
Cambridge, Ontario
Welcome To A Beautiful, Just 2 yrs Old Detached House Features 4 Bedrooms,4 Washrooms, Double Car Garage. Home Located In One Of The Most Desirable Area Of Cambridge! Main Floor Features Family Rm W/ 9 Feet Ceiling, Kitchen W/ Top Quality S/S Appliances, Granite Counters, Backsplash. 2nd Floor Offers Prim Suite W/ 5Pc Ensuite, W/I Closet, 3 Other Good Size Bedrooms W/ Shared 4Pc Bath. Convenient 2nd Floor Laundry. Entrance Through Garage To Home, Side separate Entrance For Basement. (id:59911)
Royal LePage Flower City Realty
85 Eaglecrest Street
Kitchener, Ontario
Discover this stunning 6-bedroom, 5-bathroom home in the sought-after River Ridge neighbourhood of Kitchener, ON, situated on a spacious corner lot with a 43-foot frontage. The main floor features a gourmet kitchen with high-gloss cabinets, stainless steel appliances, and granite countertops, flowing seamlessly into the living area with a feature wall and electric fireplace. Elegantly designed with luxury vinyl plank flooring, a mini bar, and high-gloss tiles in all bathrooms, this home exudes sophistication. Upstairs, two master bedrooms with private ensuites, two additional bedrooms, and another full bathroom provide ample space for families, while the fully finished basement includes a two-bedroom suite with a full bath, kitchen, living area, and separate laundry facilities. Additional highlights include a double attached garage and a large backyard, perfect for outdoor enjoyment. Conveniently located near top-rated schools, parks, shopping, and dining, this property offers the perfect blend of luxury, comfort, and modern livingschedule your private tour today! (id:59911)
Realtris Inc.
67 Beechwood Avenue
Hamilton, Ontario
Welcome to this stunning 2.5 story residence located in central Hamilton! This beautifully designed home offers a perfect blend of modern convenience and classic elegance, making it an ideal choice for families. This home features three generous floors of living space, providing ample room for relaxation and entertainment. Offers 4 bedrooms and 2 bathroom, second floor laundry, center island in the kitchen, open concept main living area. Private backyard oasis with a gazebo and all artificial grass, no lawn mowing needed, ideal for outdoor dining and relaxation. Exclusive parking spot with the possibility for extra parking space. Walking distance to Tim Horton Field, Jimmy Thompson Memorial Pool, Bernie Morelli Recreation Centre, schools, shopping, bus routes, trails. (id:59911)
Royal LePage State Realty
113 Foxtail Avenue
Welland, Ontario
This beautifully updated 2+1 bedroom, 2-bathroom side-split home offers a rare opportunity to live in a serene setting backing onto a wooded ravine. Thoughtfully upgraded throughout, it features luxury vinyl plank flooring, a fully remodeled kitchen with stainless steel appliance and quartz countertops. Separate open concept dining area with a built-in coffee bar over looking the living room with high ceilings. The bright, open-concept living spaces are enhanced by updated lighting and pot lights, creating a warm and inviting atmosphere. Outdoor living is elevated with a private, fenced backyard that includes a hot tub on a concrete patio, a wooden deck, and a walk-out deck from the primary bedroom, all with peaceful ravine views. Entertainment is made easy with a complete home theatre system in the basement with access to home gym area. Basement level offers a cold room for extra storage. The two car garage is outfitted with cabinetry and counters. Additional features include a Vivint security system and exterior pot lights, completing this move-in-ready home in one of Welland's most desirable neighbourhoods. See Matterport 3D and Video tour by clicking Virtual Tour Links! (id:59911)
Right At Home Realty
18 Bellstone Lane
Hamilton, Ontario
If you're looking for an impeccable home that offers plenty of space and functional living, this beautiful two-bedroom bungalow is the perfect fit! With 1,973 square feet on the main level and a fully finished basement, this home provides all the room you need for comfortable living! From the moment you arrive, you'll appreciate the exposed aggregate walkway and stairs which give the home a welcoming feel. The double-door entry leads into a larger-than-expected foyer complete with a walk-in front closet which is a surprising touch. The formal living room and dining room provide plenty of space for family dinners or special occasions. The large kitchen is a highlight with ample cabinets and counter space for meal prep plus a large island with sink. The kitchen is open to the family room where you can relax by the gas fireplace. Hardwood floors, crown molding and California shutters are sure to impress! The oversized primary bedroom features two closets including a walk-in along with a six-piece ensuite. The basement offers plenty of extra space with its own kitchen, rec room, bathroom and plenty of storage. It could be a perfect in-law suite or extra living space when you're hosting friends & family. For those who love spending time outdoors, the patio off the kitchen is a great spot for BBQs or just relaxing. It comes with a pergola with electrical, a shed and a fully fenced backyard. Whether you're downsizing, upgrading, or looking for room to grow, this home provides everything you need. RSA. (id:59911)
RE/MAX Escarpment Realty Inc.
415 - 212 King William Street E
Hamilton, Ontario
ONE OF ONE! This 4th floor corner unit cannot be replicated: the only 607sf terrace with North AND West exposure - enjoy space, privacy and a view. A floorplan designed with lifestyle in mind, starting with a generous entryway with front hall closet, perfect for welcoming guests. The primary suite is tucked away, featuring a three piece ensuite with glass shower and full closet, the perfect hideaway for busy professionals who value sleep. The open concept main living space comes pre-decorated with floor to ceiling windows with inspiring city views, outfitted with privacy shades if that's more your style. Tall ceilings and neutral floors make a perfect backdrop for any decor, and the open floor plan makes for endless furnishing opportunities. This space is anchored by an efficient kitchen finished in light oak cabinetry with a sleek penny tile backsplash, modern stainless appliances, stone counter and undermount sink. A second full bedroom with closet, and a stylish 4 piece bath ensure this space will work for any lifestyle. Sold with 1 underground parking (close to the stairs!), and 1 locker. Reasonable monthly fee includes maintenance, building insurance and central air! Added bonus: roof top patio with bbqs, party room, full executive gym, pet spa - complimentary amenities to enjoy! (id:59911)
RE/MAX Escarpment Realty Inc.
279 Hess Street S
Hamilton, Ontario
LOOK at me! The WOW factor! Starting at the Front Door! A stunning Custom New Build, 2-1/2 storey detached home, 3 or 4 bedrooms! Approximately 2870 square feet, (above grade), of fabulous space with all of the extras that you want and that you deserve, multi-generational living is viable with the added benefit of the top to bottom elevator, a wonderful open concept design, 10-foot main floor ceiling height, pot lights, engineered hardwood & ceramics throughout, bright main floor study or office ideal if you work from home. Family room with fireplace, dining room with sliding doors to yard, walk-in Butler pantry with sink all within eyesight of your beautiful kitchen with your island! 3-1/2 bathrooms, primary bedroom features, walk-closet, a second closet and a huge 5-piece ensuite, spacious second floor laundry with sink for the delicates. The upper level can be creative studio space with a walk-in closet and 4-piece ensuite or the 4th bedroom as a junior suite and a great guest room! Features 200-amp service, single car oversize garage with roughed in electrical vehicle car charger and inside entry to the mudroom. Full unfinished lower level with a separate entrance and a walk up to the back yard, cantina/cold room. Located in the desirable Southwest Hamilton location and standing proudly in the Durand South Neighborhood. This is a new build property, started in 2024 and will be completed in 2025. All measurements and dimensions are approximate only, plans and room dimensions may vary, taxes have not been set, taxes based upon older previous assessment value, taxes & assessment value are subject to change. Please view the virtual tour. There is still time for you to choose your colors, flooring & cabinets! (id:59911)
Royal LePage State Realty
25 Huntsworth Avenue
Thorold, Ontario
BASEMENT NOT INCLUDED!! This home is an absolute gem, incredible size , ideal location , close to 406 & QEW. Built by Marydel Homes in a vibrant, new neighborhood, it's a true standout. 3 Washroom upstairs, 2 master bedrooms . Generous sized Rooms and Bedrooms. Lots of Natural Light all over the house. The kitchen has upgraded features, and a breakfast area that overlooks the patio door and family room. The open-concept design floods the space with natural light. Ensuite laundry adds an extra touch of functionality. The main floor boasts stunning hardwood flooring, oak stairs with modern metal pickets. Stainless steel appliances. A+++ Tenants only. Please note that the property has 4 washrooms, there is a glitch in the system which shows 10 washrooms. (id:59911)
Sapphire Real Estate Inc.
957 Beach Boulevard
Hamilton, Ontario
Welcome to an extraordinary waterfront property on prestigious Beach Boulevard in Hamilton! With 104 feet of frontage, this historic gem offers breathtaking, unobstructed lake views a rare find in this coveted location. The main residence seamlessly blends historic charm with modern upgrades, featuring 4 bedrooms, 2.5 bathrooms, and a spacious layout. Stained glass windows, a wood-burning masonry heater fireplace w/ pizza oven at the heart of the home, and multiple living areas including a living room, family room, and dining room create a warm and inviting atmosphere. A major addition in 2008 expanded the space while maintaining its timeless character. Step outside to incredible outdoor living spaces a wrap-around porch along the front of the house, a deck spanning the entire rear, and a massive second-floor balcony with a hot tub, all designed to take full advantage of the stunning lake views. The property also includes a separate in-law suite with 1 bedroom, 1 bathroom, kitchen, vaulted ceilings, and a cozy gas fireplace, offering an ideal space for guests, family or rental potential. Plenty of parking as well as a detached 2 car garage. This is truly a rare chance to own a piece of history in a prime lakeside setting. (id:59911)
Royal LePage Burloak Real Estate Services
1 - 2207 Turner Road
Windsor, Ontario
Welcome to your new home in this beautifully renovated 3 bed, 1 bath unit that is perfectly situated on the main floor. Step inside to find newly renovated and modern style with an inviting sunroom to enjoy that morning coffee. Additional highlights include; driveway parking for main floor tenant only, in-suite laundry and conveniently located near many amenities. $2200 + Hydro, cable/internet *For Additional Property Details Click The Brochure Icon Below* (id:59911)
Ici Source Real Asset Services Inc.
Unit 3 - 304 Lincoln Road
Windsor, Ontario
Welcome to your new home in this beautifully renovated 2-bedroom, 1-bathroom unit that is perfectly situated on the main floor just steps from the rivers well manicured walking paths. Includes; in-suite laundry and 1 parking spot as well as street parking. Just down the street from Walkervilles amazing shops and restaurants. *For Additional Property Details Click The Brochure Icon Below* (id:59911)
Ici Source Real Asset Services Inc.
93 - 77 Diana Avenue
Brantford, Ontario
Freshly painted throughout, new hardwood floors on main level. Bright, open and spacious 3 bedroom, 2.5 bathroom townhouse in West Brantford. Open concept living on the main floor. Extra unfinished space in the basement and 3 great sized bedrooms with 2 bath and laundry on the second level. Transit, shops, grocery all nearby. (id:59911)
Sutton Group - Summit Realty Inc.
15 Empress Avenue
Hamilton, Ontario
This is a great opportunity to own a home that you can live in and either lease the main floor to a professional business while you enjoy 2 floors as your home, or use the main floor for your own business. This is a different kind of ownership that has more upfront cost, but the payoff could be huge in future by having a home and business in one building, or allowing a professional business tenant to help pay down the mortgage. This property has the best of both worlds being on the edge of commercial Upper James St and the edge of a great residential area with large Bruce Park just down the street. The down payment is higher at 35% - 50% and because it is mixed-use residential/commercial and HST is applied to the purchase price. These costs are the "cost of doing business" for this kind of investment home/business and ownership. Current owners ran a professional business in the home for over a decade, and, as such, the property has been well cared for. Previous ownership used the home as alive/work environment whereby the main floor was a doctor's office and the owner lived on the 2nd and lower level. Great location just off of Upper James St on Hamilton mountain, commercial zoning, could be live/work or a mixed commercial/residential, buy and hold opportunity for investors. New roof (shingles and plywood) November 2023. Freshly painted throughout. Updates in 2nd floor bathroom August 2024 (tub added and sink replaced) and kitchen includes eat-at counter station, stove added, light fixture replaced, and new fridge August 2024.) (id:59911)
Royal LePage State Realty
206 - 283 Fairway Road N
Kitchener, Ontario
This centrally located, low-maintenance condo is ready to become your next home. Situated in a prime spot with easy access to major highways, including the 401, shopping centers, bus routes, regional malls, skiing, and more, convenience is at your door step. Offering affordable living, this charming 2-bedroom, 4 Piece Washroom unit includes utilities like heat, hydro, and water within the condo fees. The unit is carpet-free and well-maintained, featuring a balcony and a striking brick veneer accent wall an eye-catching centerpiece for entertaining or enjoying a cozy night in. Storage is no issue, with plenty of closets throughout the unit providing ample space for your belongings. A designated parking spot is included, and visitor parking is available for guests. With its unbeatable location and effortless lifestyle, this condo has everything you need. Don't miss out on the opportunity to make this your home! (id:59911)
Homelife/miracle Realty Ltd
507 - 15 Wellington Street S
Kitchener, Ontario
Experience luxury and convenience in this 5th-floor unit at Station Park. Featuring a tiled tub/shower with ensuite access, a modern color palette, and a sleek European-style kitchen with quartz countertops and stainless steel appliances, this space is designed for comfort. Located steps from downtown Kitchener, LRT, Google, Grand River Hospital, and GO Train Station, this condo offers unbeatable accessibility. Enjoy top-tier amenities, including a bowling alley, lounge, swim spa, hot tub, gym, yoga/Pilates studio, dog wash station, outdoor terrace with BBQs, and concierge service. (id:59911)
Homelife Landmark Realty Inc.
1578 Brock Road
Hamilton, Ontario
Wonderful opportunity to own this homestead property nestled on 1.6 acres surrounded by privacy and greenspace. This well maintained, charming 4 bedroom home has many updates including kitchen with white cabinetry, quartz counters and island with breakfast bar. Main bath with island tub and shower with glass enclosure and heated floors. Spacious living room, dining room and bonus main floor primary bedroom. Upstairs youll find 3 additional bedrooms, 3-piece bath and additional storage. Fully finished Basement features large rec room, in-floor heating, laundry and additional storage. Double car garage and shop is perfect for car lovers. In the summer enjoy the large deck, on-ground pool set amongst the serenity of this property. Property also features barn with hay loft with horse stalls and paddock. Loads of parking including second driveway with room to park your RV, boat and trailer. Other updates include boiler, roof (22), water filtration system and reverse-osmosis. House is larger than it looks! (id:59911)
RE/MAX Escarpment Realty Inc.
41 Ever Sweet Way
Thorold, Ontario
Welcome to 41 Ever Sweet Way, Thorold. Located in Thorold's desirable Rolling Meadows community, this stunning 3-bedroom, 3-bathroom townhome offers comfort, convenience, and style. The bright, open-concept main floor features a spacious family room and a well-appointed kitchen with pantry access that connects to the attached garage perfect for busy households. Upstairs, the primary bedroom boasts a walk-in closet and ensuite bathroom, creating a peaceful retreat. Two additional bedrooms provide ample space for family or guests, with a second full bathroom completing the upper level. The full, unfinished basement offers excellent storage or potential for additional living space. This home includes central air conditioning, forced air heating, and two parking spaces (one in the garage and one in the driveway), ensuring year-round comfort and practicality. Situated near reputable schools such as Ontario Public School, Thorold Secondary School, and Prince Philip French Immersion PS, this home is ideal for families. Enjoy nearby parks like Allanburg Community Centre & Park and McAdam Park, while golf enthusiasts can visit Niagara Falls Golf Club just minutes away. Convenient access to Lundys Lane, Barker Parkway, and major highways makes commuting easy, with Niagara Falls world-class attractions only a short drive away. Essential services, including hospitals, fire stations, and police facilities, are all close by for added peace of mind. With its smart design, excellent location, and family-friendly amenities, 41 Ever Sweet Way offers the perfect place to call home. Book your showing today! (id:59911)
Exp Realty
12 Becker Street
Brant, Ontario
FRONTING ON PARK IN A SOUGHT AFTER COMMUNITY WITH 6+ BEDROOMS & 4 FULL BATHS This 3300 square foot home features the perfect layout for growing families. The main level impresses with a separate entrance to the basement, 9' ceilings, transom windows throughout providing plenty of natural light, carpet free with vinyl laminate flooring, separate living room, formal dining room, an office that can also be used as an additional 5th bedroom with an adjacent 3 pc bathroom including a shower, kitchen with a corner walk-in pantry including extended upgraded cabinetry, large island with quartz countertops open to the great room. The oak hardwood staircase, a primary bedroom with a stunning 4pc ensuite and a very large walk-in closet. One bedroom with semi-private full bathroom, a shared bath for the two bedrooms, There is only one bedroom with no direct access to the bathroom and a large laundry room completes this level. The basement has endless opportunities with higher ceilings, upgraded larger windows, a 3pc rough-in for a future bath, and the separate entrance. (id:59911)
RE/MAX Gold Realty Inc.
5037 Jepson Street
Niagara Falls, Ontario
Calling all First-Time Home Buyers and Savvy Investors! Pride of ownership shines throughout this fully updated character home located in the heart of Niagara Falls. Situated on a beautifully landscaped, spacious corner lot in a quiet neighbourhood, this home offers the perfect blend of historic charm and modern updates. Just a 2-minute drive to the Falls and Casino, and 1km from the GO Train station, this location is ideal for commuters, tourists, or those looking for a long-term investment opportunity.From the moment you enter, you're greeted by a large, inviting foyer that flows seamlessly into an oversized living room featuring a cozy wood-burning fireplace. The formal dining room opens into a charming sunroom, with double sliding patio doors that lead to the backyardperfect for entertaining or relaxing.Preserving the home's original character, the pristine original hardwood flooring lies protected beneath the current laminate. The updated kitchen boasts a center island and convenient access to the back deck, which steps down to a detached garage/man cave thats clean, drywalled, powered, and even includes a central vac system!Upstairs, you'll find three generous bedrooms with deep, oversized closets, and an updated 4-piece bath featuring a restored clawfoot tub that maintains the home's timeless appeal.Extensive updates include:High-Efficiency Furnace (2009)A/C and Bathroom Renovation (2010)Kitchen Renovation, Roof, Eaves, Fascia, and Monitored Alarm System wired to the Sump Pump (2012)Asphalt Driveway, Windows, Doors, Sliding Doors, Garage Door, Carpets, and Attic Re-Insulation (2014)Sump Pump with Backup Battery (2017)The dry, wrapped basement offers even more potential for storage or additional living space.With virtually nothing left to do but move in and enjoy, this home is a rare opportunity at this price point. Whether you're looking to downsize, purchase your first home, or expand your investment portfolio, this Niagara Falls gem has it all (id:59911)
Exp Realty
502 - 150 Charlton Avenue E
Hamilton, Ontario
Discover all that Hamilton has to offer in this two-bedroom unit at The Olympia, nestled in Hamilton's desirable Corktown. This charming 2-bedroom, 2-bathroom condo, just under 1000 sq ft of well-designed living space, makes it the perfect choice for first-time homebuyers or investors. Upgraded kitchen with quartz countertop, backsplash and plenty of cabinet space. Unmatched amenities are at your disposal, including an indoor pool, very well-equipped gym, soothing steam sauna, and a squash court for the fitness enthusiasts. Enjoy socializing in the billiard room or the party room, perfect for hosting. Condo fees cover building insurance, heat, water, and hydro, simplifying your living expenses. Located within walking distance to the trendy Augusta and James St S, the GO Station, and Hospital, this property positions you at the heart of the action. Don't miss this opportunity to acquire this incredible affordable property and make it your own! (id:59911)
RE/MAX Metropolis Realty
95 Wannamaker Crescent
Cambridge, Ontario
This detached, 2-storey single-family home offers approximately 2,500-2999 square feet of living space, perfect for families seeking comfort and style. The property boasts 4 bedrooms and 4 bathrooms, with central air conditioning, forced air heating, and a built-in garage for added convenience. Walk Out basement. The exterior is finished with brick, adding a touch of sophistication to the home. Prime Location: Situated in a desirable neighborhood in Cambridge, this home is close to schools, parks, and other amenities, making it an ideal choice for families. (id:59911)
RE/MAX Gold Realty Inc.
321 - 485 Thorold Road
Welland, Ontario
Welcome to Unit 321 at 485 Thorold Road in Welland. Accessible by elevator, this 2 bedroom, 1 bathroom apartment features new flooring throughout, mirrored sliding glass doors, over 800 square feet of living space with ample natural light and direct access to your private balcony. The open concept living space features a galley style kitchen and a separate dinning room, both of which are carpet free, and a large living room. Just down the hall you will find the primary bedroom, a secondary bedroom and the shared 4-piece washroom. Condo fees include heat, hydro and water. Great for students or retirees. One low monthly payment. This apartment is situated in a clean building and includes access to the party room as well as visitor parking for guests. Don't miss out on this property, book your showing today and call unit 321 home! (id:59911)
Royal LePage Macro Realty
