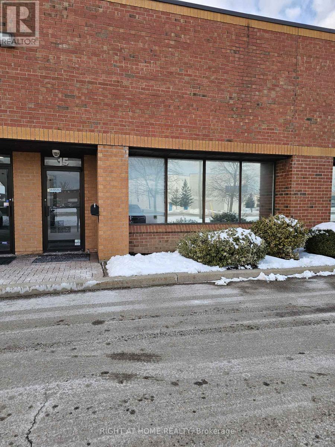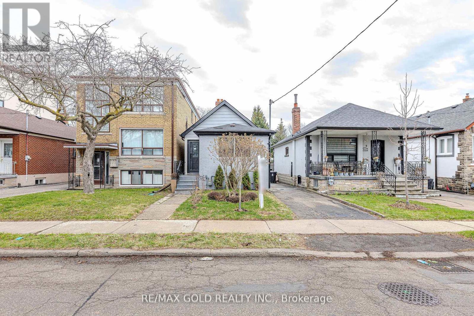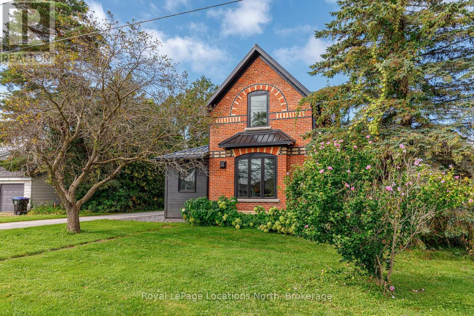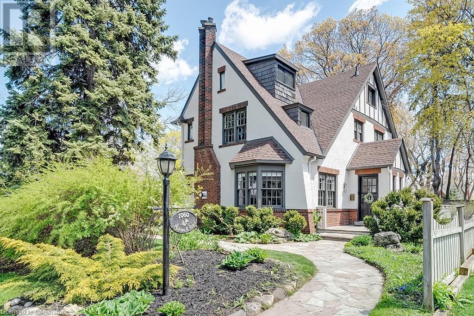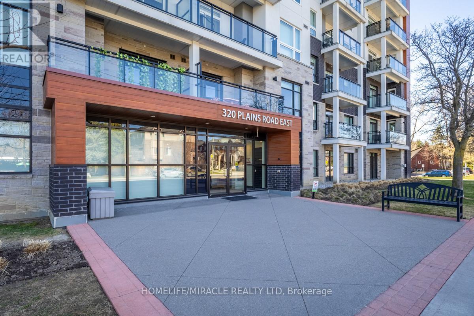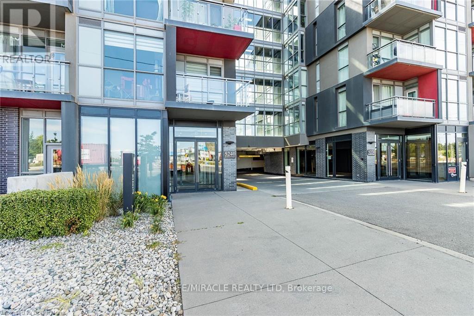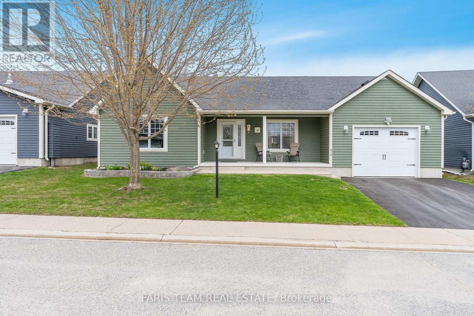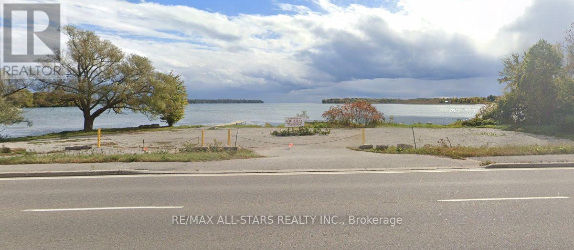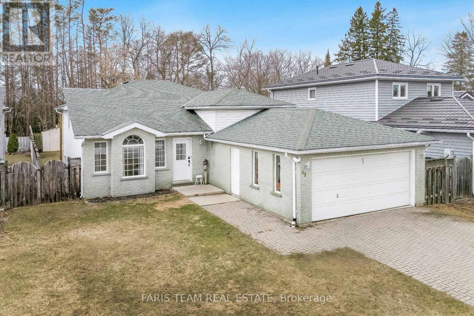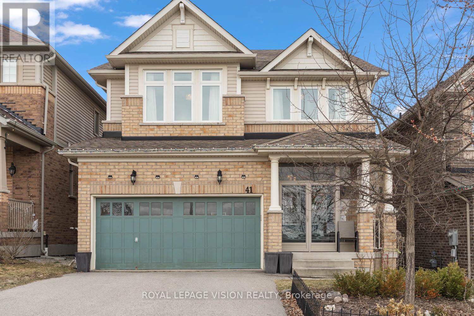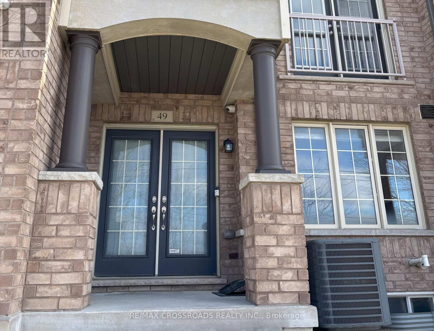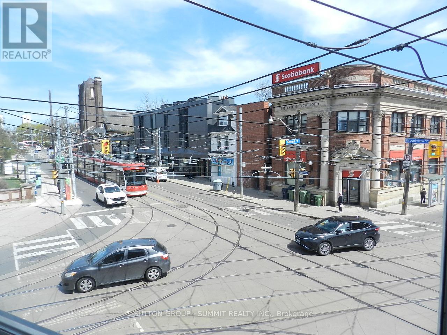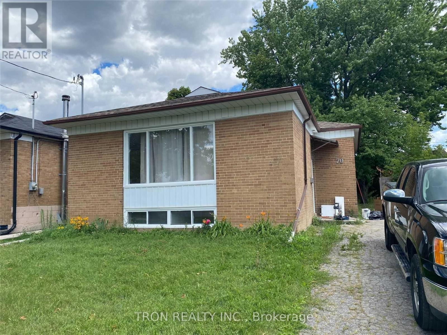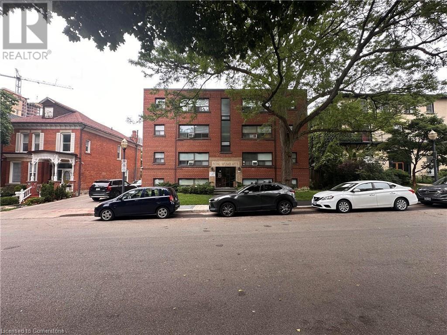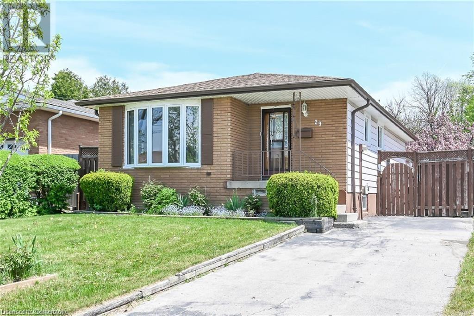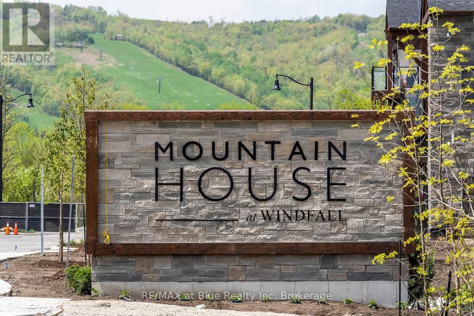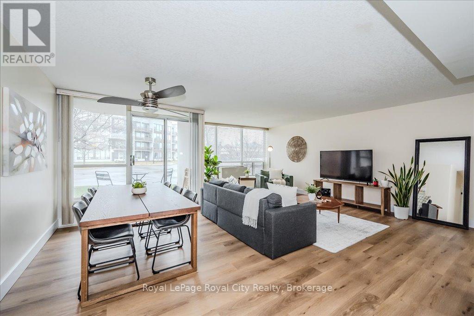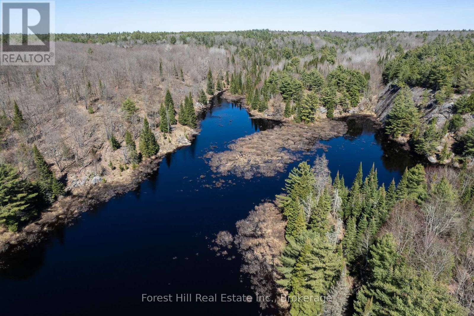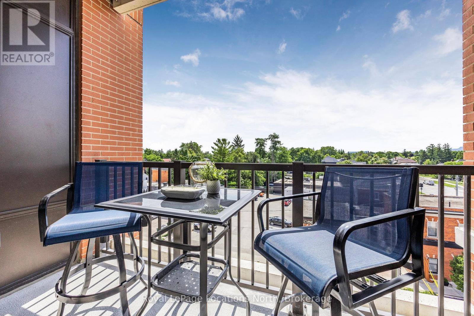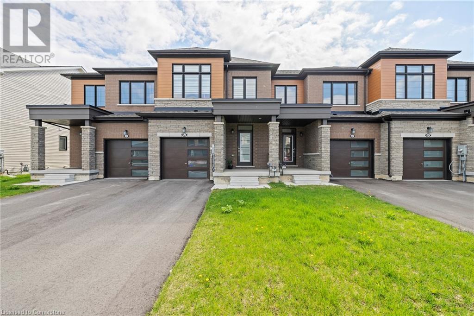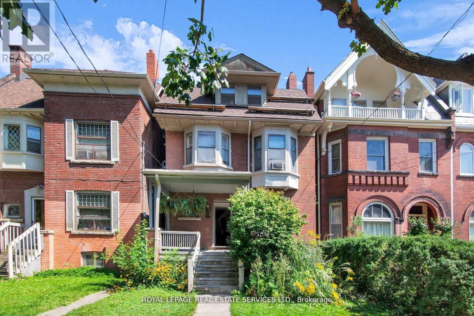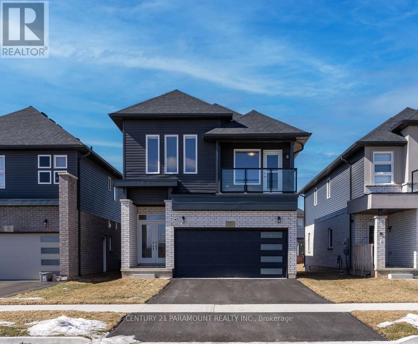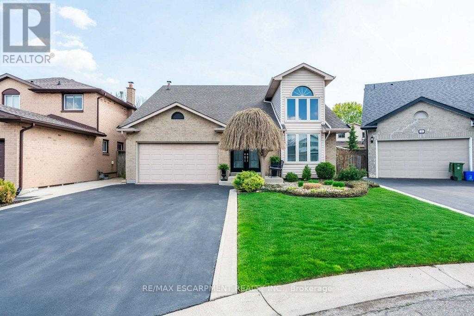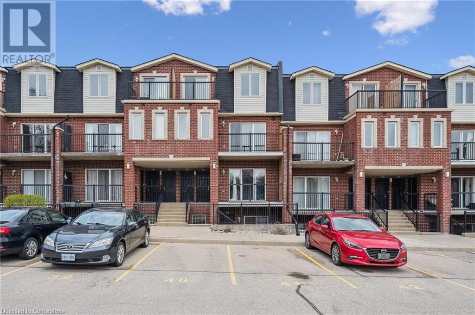202 - 470 Gordon Krantz Avenue
Milton, Ontario
Beautiful, 1 year new, 2 bedroom corner unit by Soleil Condos in the most desirable area ofMilton! spacious layout with open concept living, dining & kitchenj & walk-out to privatebalcony. Ensuite laundry. Master bedroom with a large window, 4 pc ensuite & good size closet.Close to Public & Catholic Schools, shopping & much more. Don't miss this one! (id:59911)
Sutton Group - Summit Realty Inc.
15 - 26 Mcewan Drive W
Caledon, Ontario
WORKING OUT OF YOUR BASEMENT AND GROWING!!! EXCELLENT OPPORTUNITY FOR SMALL PROFEFESSIONAL OPERATOR WILLING TO TAKE THEIR BUSINESS TO THE NEXT LEVEL AND SECURE AN EXCELLENT PROFESSIONAL CREDIBILE LOCATION WITH MAIN STREET EXPOSURE!!! APPROX. 3000 SQFT DIVIDED BETWEEN 2 FLOORS***INCLUDES A WELCOMING RECEPTION AREA FOR CLIENTS***2 BOARD ROOMS***MANY OFFICES***LUNCH ROOM***2 BATHROOMS- ONE 3 PC BATHROOM WITH SHOWER***GREAT PARKING!!!SOME WAREHOUSE STORAGE AREA***SUITABLE FOR MANY TYPES OF CLEAN USES...SATELLITE REAL ESTATE/ACCOUNTING FIRM!!!DESIGN/ARCHITECT OFFICE!!! MEDICAL!!!PARALEGAL!!! SHOWROOM!!! EXCELLENT SIGNAGE!!! E-Z Access To Major Hwy 427-407/AIRPORT/Shops/Restaurants/Tim Hortons/Hwy 7 Etc.!!! VERY CLOSE TO VAUGHAN WITHOUT THE ADDITIONAL EXPENSES!!! (id:59911)
Right At Home Realty
459 Whitmore Avenue
Toronto, Ontario
Stunning Fully Renovated Detached Bungalow in Prime Toronto Location This beautifully renovated detached bungalow offers the perfect blend of comfort, versatility, and convenience. Nestled in a sought-after Toronto neighborhood, this exceptional home includes a spacious three-bedroom basement apartment and a professionally designed two-bedroom laneway house with an additional loft ideal for extended family, a home office, gym, media room, guest suite, or generating rental income. The property features a generous private driveway with ample parking space. Inside, the main floor boasts an inviting open-concept living and dining area, filled with natural light from large windows perfect for entertaining or enjoying a peaceful evening at home. The modern kitchen is thoughtfully designed with sleek cabinetry, quality appliances, and abundant counter space, making it ideal for both everyday living and hosting family gatherings. Each bedroom is generously sized and offers ample closet space, providing comfort and tranquility for the entire family. The fully finished basement features a self-contained three-bedroom apartment with its own private entrance, kitchen, and two bathrooms an excellent option for rental income, a private home office, or accommodating extended family members. Outdoors, enjoy serene front and backyards that offer private spaces for morning coffee, entertaining guests, or simply unwinding. This home is ideally situated close to top-rated schools, parks, shops, restaurants, and other essential amenities. With excellent access to major highways, Eglinton Subway, and public transit just steps away, commuting is effortless. Whether you're seeking a spacious family home with room for extended family or a smart investment opportunity with multiple income streams, this property truly has it all. With completely renovated main home, income-generating basement apartment, and a versatile laneway house, this is the ultimate in modern urban living. (id:59911)
RE/MAX Gold Realty Inc.
1224 Fisher Avenue
Burlington, Ontario
Discover the ideal opportunity to build the custom home of your dreams on this 50 x 175 ft vacant lot, nestled in one of Burlington's tranquil neighbourhoods. This spacious lot can accommodate a 3,375 sq ft above-grade detached home, offering plenty of room to bring your vision to life. Conveniently located just minutes from Tyandaga Golf Course, schools, parks, major groceries, highways and an abundance of amenities, this is your chance to own a beautiful piece of land and transform it into your forever home! (id:59911)
Sam Mcdadi Real Estate Inc.
8 Luminous Court
Brampton, Ontario
Look NO further!!! Don't miss this gem in the neighbourhood. Location! Location! Location! Stunning 3 +1 bedroom detached home on a quiet court in the heart of Heartlake! This move-in ready beauty features an enclosed porch, open-concept living/dining with laminate floors, and walkouts from both the kitchen and living room to a massive wrap-around deck with gazebo-perfect for entertaining! The private, fenced backyard is ideal for kids and pets. Enjoy a fully finished basement with a spacious rec room, extra bedroom, and 3 piece bath-great for in-laws OR guests. Close to schools, parks, shopping, and transit. Don't miss your chance to own this incredible family home in one of Brampton's most desirable neighbourhoods! (id:59911)
RE/MAX Realty Services Inc.
4378 County 124 Road
Clearview, Ontario
Stunning modern three-bedroom red brick farmhouse is completely renovated top-to-bottom, sits on 10.6 acres of land just minutes from Downtown Collingwood and Georgian Bay. The expansive property is fully fenced, perfect for outdoor enthusiasts, with mature trees, trails, and open hay fields offering breathtaking mountain and sunset views. Inside the main level boasts an open concept design featuring a Contura gas fireplace in the living room, a eat-in dining area, and a modern custom kitchen equipped with new built-in black stainless steel appliances, quartz"countersplash," and a farmhouse sink, creating a stylish modern and functional culinary space with a classic farmhouse feel. The home includes an addition with a main floor family room with walk-out to deck, mudroom, laundry facilities with built in pantry, and a primary bedroom with walk-in closet. The main bathroom features double sinks, a soaker tub, and a custom walk-in glass shower. Outside, an original barn is attached to a newer 26x40' spray foamed workshop with epoxy floors, wood stove, and natural gas unit heater. This space offers ample storage and the ultimate "man cave." Great exposure and space for a home-based business. Additional outdoor features include a wood fired sauna and a large composite deck for enjoying the outdoor oasis. Attention to detail is evident throughout the home, with ship-lap ceilings and accents, heated tile floors, Aria vents, built-ins, and stunning light fixtures. Upgrades such as a new furnace, A/C, windows, plumbing, full septic system, wiring with a 200 amp panel and 100 amp pony panel, steel roofs, spray foam insulation, waterproofing, hot water on demand, generator hook-up, water filtration system, safe & sound insulation in kitchens and bathrooms ensure comfort and efficiency. Every aspect of this property has been meticulously renovated and maintained, making it a truly exceptional place to call home. (id:59911)
Royal LePage Locations North
250 Highland Road W
Stoney Creek, Ontario
Incredible investment opportunity in the desirable Leckie Park/Highland neighbourhood of Stoney Creek! This spacious 6-bedroom, 2-bathroom home sits on a large 77 x 132 ft R1-zoned lot, offering significant development potential. Possibility to sever the lot, explore future multi-unit development, or utilize the property under the CMHC MLI Select program for up to five units (buyer to verify). The garage and basement offer conversion potential for an additional dwelling unit. Currently occupied with strong rental income: Unit 1: $2,562.50/month (increasing Aug 1 by 2.5%) Unit 2: $2,626.56/month Ideal for investors seeking cash flow with upside, or developers ready to unlock the land’s full potential. Convenient location near schools, parks, amenities, and major routes. Full tenant details available upon request. (id:59911)
Exp Realty
1442 Granrock Crescent N
Mississauga, Ontario
4 Bedroom Beautiful Town House. 3 bedroom on 2nd Floor and 1 Bedroom on ground floor. Approx. 1842 Sq. feet Living Area. Town House built by National homes. Ground floor walkout and has separate entrance. Walking distance to Heartland Shopping Centre. Freehold Town house with POTL Fee. Buyer and Buyer agent to verify the measurements and property taxes. The Ground Floor Room can be Rented Out as it has a Separate Entrance. (id:59911)
Kingsway Real Estate
1060 Mohawk Road
Burlington, Ontario
Welcome to this beautifully renovated 4-bedroom, 2.5-bath home offering over 3400 sq ft of living space, set amongst majestic trees and nestled within the historic gates of Indian Point. The main level showcases heated floors and exquisite herringbone hardwood, flowing into a custom designer kitchen featuring a large island, wall ovens, paneled fridge and dishwasher, and striking light fixtures. Oversized sliding patio doors open wide to create seamless indoor-outdoor living. The cozy living room features a gas fireplace with a floor-to-ceiling surround and inset for your TV. The second floor includes three generous bedrooms with walk in closets, hardwood throughout and a stunning updated main bath with heated floors. The third level offers a private bedroom retreat with a den area and walk-in closet—ideal for guests or a home office. The finished lower level has a spacious recreation room, 3-piece bath, and ample storage. A double garage provides convenience, while the prime location offers quick access to Spencer Smith Park, major highways, downtown Burlington, and its vibrant shops and restaurants. This home combines luxury, location, and lifestyle! (id:59911)
Royal LePage Burloak Real Estate Services
204 - 320 Plains Road E
Burlington, Ontario
Exceptional Corner Unit 2-Bedroom 2-Bathroom Condo with Sprawling 80 sq. ft. Terrace! Welcome to Unit 204 at Rosehaven built Affinity Condos, one of the only units with a large terrace, suited for entertaining your guests with cocktail parties, or enjoying your morning coffee in the fresh air. The unique corner position with no neighbors below and only one neighbor to the side creates an exceptionally quiet, private sanctuary for serene family time or peaceful relaxation after a busy workday. Entry closet and 2nd Bedroom closet boost custom shelving's for maximized storage - a small detail that makes everyday living so much more convenient. Dedicated Laundry closet provides additional room for storage. Master bedroom has its own Walk-In closet with 2 large windows bringing in direct sunlight. Ideal for growing families, retirees, working professionals this unit sits directly across from multiple Elementary & Public Schools. The building has a Dentist and an Animal Hospital downstairs. Aldershot Arena ice rink is 2 minutes away for weekend skating adventures. Enjoy the convenience of public transit at your doorstep, major grocery stores and shopping malls within a 5-minute drive, and quick access to the QEW and 407 highways. Vibrant Downtown Burlington waterfront with a great night life is a short 10-minute stroll away, offering beautiful walking trails and parks for family outings. Building amenities include a Gym, Yoga Room, a spacious Roof Top Terrace BBQ area & a Games Room creating the perfect blend of private and shared spaces for your family to thrive. Don't miss this opportunity to secure a home that combines indoor comfort, outdoor living, and an unbeatable family-friendly location in one of Burlington's most sought-after neighborhoods. (id:59911)
Homelife/miracle Realty Ltd
B414 - 5240 Dundas Street
Burlington, Ontario
Welcome to the prestigious Link Condos, where iconic European-inspired architecture meets contemporary luxury. This upgraded one-bedroom unit in the award-winning ADI Link building boasts sleek modern finishes and an array of indulgent amenities designed to elevate your lifestyle. Enjoy serene ravine views from the rooftop terrace, perfect for entertaining or relaxing in style. Host memorable gatherings in the state-of-the-art demonstration kitchen or unwind with world-class spa amenities, including a sauna and a fully-equipped fitness center. Ideally located adjacent to Bronte Creek and just steps away from shops, dining, and easy access to major highways and transit, this residence offers unparalleled convenience. Additional on-site conveniences include a family clinic, pharmacy, and dentist within the main level commercial area. (id:59911)
Homelife/miracle Realty Ltd
1 Gidley Court
Penetanguishene, Ontario
Top 5 Reasons You Will Love This Home: 1) Charming ranch-style bungalow in the sought-after Village of Bay Moorings, a vibrant 55+ community offering a low-maintenance lifestyle and access to a newly finished clubhouse for social gatherings and activities 2) Step inside this sun-filled open-concept living area featuring updated flooring and elegant quartz kitchen countertops 3) Spacious primary bedroom with a generous walk-in closet and a private ensuite, providing a peaceful retreat with added convenience 4) Ideal for one-level living, this home offers a rare oversized garage, providing additional workspace for hobbies, storage, or projects 5) Enjoy a warm and welcoming neighbourhood in a central town location, just minutes from shopping, dining, and local attractions, embracing both community connection and everyday convenience. 1,427 above grade sq.ft. plus a crawl space. Visit our website for more detailed information. (id:59911)
Faris Team Real Estate
Faris Team Real Estate Brokerage
463 Atherley Road
Orillia, Ontario
Half an Acre Lakefront Lot on Lake Simcoe. Close to Great Restaurants, Casino Rama, Kawartha Dairy, Marinas and Outdoor Activities Gallore. (id:59911)
RE/MAX All-Stars Realty Inc.
63 Osborn Street
Essa, Ontario
EMARKS FOR CLIENTSTop 5 Reasons You Will Love This Home: 1) 3-level backsplit featuring four bedrooms and two bathrooms, set on an extensive 50'x160' lot,bathed in warm sunlight and complete with a well-planned layout that maximizes living space 2) Step outside to a beautifully designed deck thatleads to a private, fully fenced yard surrounded by tranquil trees, offering a peaceful backdrop paired with an above-ground pool, ready to beenjoyed in the upcoming warmer months 3) Free-flowing and welcoming living room on the main level serving as the perfect space forunwinding or hosting guests, with plenty of room to create your ideal living space 4) Expansive lower level hosting a versatile recreation room, acozy bedroom, space to create an office space, a convenient laundry room, and a modern 3-piece bathroom, all complemented by a wet bar foradded entertainment options 5) Large fully insulated two-car garage providing ample storage space, while the extra-long drivewayaccommodates numerous vehicles, including a enough room for a trailer and plenty of parking for family and guests. 1,254 above grade sq.ft.plus a finished lower level. Visit our website for more detailed information. (id:59911)
Faris Team Real Estate
109 - 10 Fincham Avenue
Markham, Ontario
End Cap Unit Available For Lease In Notable Corner Plaza. Ample Surface Parking. Currently An accountant office and used to be a Hair Salon & Spa. Would Work For similar Use With Minimal Work. Local Commercial Zoning Permits: Retail Uses, Business Or Professional Office, Personal Service Shop, Financial Institution, Etc (id:59911)
Homelife New World Realty Inc.
156 Hurst Avenue
Vaughan, Ontario
Spacious 5-Bedroom Detached Home With 3-Car Tandem Garage In The Highly Demanded Patterson AreaThe Main Floor Boasts Soaring 10-Foot Ceilings, While The Upper Level And Basement Offer Generous 9-Foot Ceilings, Creating An Expansive And Airy Ambiance Throughout. The Heart Of The Home Is A Chef's Dream: A Vast, Open-Concept Kitchen Bathed In Natural Light, Equipped With Premium Upgrades And Finishes. Rich Hardwood Flooring Graces Both The Main And Second Floors, Complemented By Elegant Coffered Ceilings In The Family Room And Strategically Placed Pot Lights That Enhance The Home's Warm And Inviting Atmosphere.Each Of The Four Spacious Bedrooms Features Its Own Private Ensuite, Ensuring Comfort And Privacy For All Residents. Additional Luxurious Touches Include Two SkylightsOne Illuminating The Staircase And Another In The Master ClosetAdding A Touch Of Sophistication And Brightness. A Generous Pantry Room Provides Ample Storage, Catering To All Your Culinary Needs. The Landlord Keeps Personal Items In Part Of The Basement. (id:59911)
Homelife Landmark Realty Inc.
41 Treetops Boulevard
New Tecumseth, Ontario
Across the street from the Park, This 2410 Sq Ft (Per Mpac) very Spacious, 3+1 bedroom Home comes with 688 Sq ft of lower level living space, Approx $100,000 in Upgrades including smooth ceilings, potlights, crown moulding, quartz Countertops, upgraded kitchen cabinets & Pantry, Glass Shower, Hardwood & Laminate Floors, NO Carpet on main & Upper Floors. 2nd Floor Laundry, Upgraded Triple Pane on Upper North Side, Porch Enclosure. A Must See Very Spacious 4 Smaller Bedroom Floor Plan. (id:59911)
Royal LePage Vision Realty
49 Memon Place
Markham, Ontario
This stunning 3-storey townhouse in the heart of Markham offers over 2,000 square feet of stylish and functional living space, featuring 4 spacious bedrooms and 3.5 modern bathrooms. Designed with comfort and convenience in mind, it boasts an open-concept layout ideal for both entertaining and everyday living, along with a sleek kitchen equipped with stainless steel appliances and direct access to a **massive 17 ft by 15 ft terrace**perfect for outdoor dining, lounging, or hosting summer get-togethers. The home also features a rare extra-deep double car garage that provides ample room for parking, storage, or even a home gym. Located in a family-friendly neighbourhood close to top-rated schools, parks, shopping, and easy transit access, this home combines suburban charm with urban convenience an exceptional opportunity you dont want to miss. (id:59911)
RE/MAX Crossroads Realty Inc.
17 - 235 Nugget Avenue
Toronto, Ontario
Prime 4,086 Square Foot Office (15%) Industrial (85%) Previously Used For Woodworking With One (1) Truck Level Loading Door. Note: No Automotive. Food Or Recreational Uses Permitted. (id:59911)
Royal LePage Security Real Estate
2/f - 577 Gerrard Street E
Toronto, Ontario
BRAND NEW, NEVER LIVE-IN, LOCATED AT THE CORNER OF GERRARD AND BROADVIEW, BEAUTIFUL STREET AND CITY VIEW. OPEN CONCEPT, CARPET FREE, ALMOST 2000 SQUARE FEET, 3 GOOD SIZE BEDROOMS WITH ITS OWN BATHRROM; UPGRADED KITCHEN WITH STONE COUNTER-TOP, BACK SPLASH, 3 MODERN BATHS, ENSUITE LAUNDRY, WALKING DISTANCE TO TTC, PUBLIC PARKINS AND FREE STREET PARKING NEARBY, 1ST YEAR HIGH SPEED INTERNET INCLUDED, TENANT PAYS 30% OF WATER AND GAS; SEPARATE HYDRO METER, INSURANCE REQUIRED, SHOWS EXCELLENT. (id:59911)
Sutton Group - Summit Realty Inc.
14 Flora Drive
Toronto, Ontario
Incredible investment opportunity near Centennial College Ashtonbee Campus! This rarely offered property is ideal for investors or large families. Boasting huge potential rental income, this expansive two-storey home with a separate basement suite offers endless possibilities. Featuring 6 bedrooms above grade + 3 in the basement, 2 full kitchens, 2 laundry rooms, and 2 independent Furnace/AC systems, this property is thoughtfully designed for multi-family living or income generation. The second floor addition (2017) was built with permits and no open issues. Enjoy energy efficiency upgrades including new windows, extra foam wall insulation, and a fully owned solar system that covers your hydro bills and generates extra monthly income. The basement suite has a private entrance, 3 bedrooms, full kitchen, and laundry, perfect for rental or extended family use. Beautiful hardwood floors (main level), potential to add a third kitchen on the upper level, and separate entrances make this a versatile home for multi-unit living. Outside, enjoy a fully fenced backyard oasis featuring a gazebo, gas line with BBQ hook up, and parking for 5 vehicles on a long private driveway. Located in the heart of Dorset Park, steps to bus stops, shopping plazas, schools, and just minutes to Highway 401.This is not just a home, it's a smart investment and lifestyle upgrade. Let this property pay for itself! (id:59911)
Century 21 Leading Edge Realty Inc.
1186 Greentree Path
Oshawa, Ontario
**BRAND NEW** Discover modern living in this brand-new 2-bedroom townhome by Minto, nestled in the vibrant Heights of Harmony neighbourhood. Step into a spacious living area bathed in natural light, open concept and featuring gleaming hardwood floors. The kitchen boasts brand-new stainless steel appliances, double sinks, and a convenient pantry, making meal preparation a delight. From the living room, step out onto your own private patio perfect for enjoying warm summer evenings or hosting intimate gatherings. Retreat to two spacious bedrooms, each offering ample closet space and large windows that invite plenty of natural light. The 3rd floor also features an ideal space for a home office or study area, the perfect space to work from home. A 4-piece bathroom completes the upper level. Enjoy the convenience and security of a private garage, providing direct access to your home. A dedicated laundry room and additional storage space on the main floor enhance functionality and organization. Offering a prime location with easy access to major highways, public transit, and local amenities. (id:59911)
RE/MAX Rouge River Realty Ltd.
Unit 2 - 70 Courton Drive
Toronto, Ontario
Two Bedroom Basement Apartment In High Demand Wexford Community. Located On A Quiet Street. Great Location, Closer To Transit, Shopping, School, Restaurants. Minutes Drive To Hwy 401 & Don Valley Pkwy. Schools, Public Transit, Walking Distance To Plaza. One Car Driveway Parking Included. With Separate Entrance Is Convenient To All The Amenities You'll Ever Need: Grocery, Pharmacy, Wal-Mart, Lowes. (id:59911)
Tron Realty Inc.
3294 Turnstone Boulevard
Pickering, Ontario
Nestled in a peaceful setting, this stunning detached house offers the perfect blend of modern comfort and natural beauty. Over 70k in upgrades!! Splendid front yard overlooking peaceful pond and greenery. Open concept kitchen with large kitchen island, Quartz counter top. The main floor has 9 ft smooth ceilings with hardwood floor through out. 9' On 2nd with 8' doors and Smooth ceiling. Huge Primary bedroom overlooking backyard with Walk-in closets and 5 pc ensuite. Laundry Room on 2nd floor For Added Convenience. A Spacious Mudroom W/ Built-In Shelving. Side entrance to the basement! This home is a must-see for anyone seeking luxury living in a prime location. (id:59911)
Right At Home Realty
17950 Island Road
Scugog, Ontario
Great Property, Walking Distance To The Lake!! Property Is 10.52 Acres, Measurements 8.52 X 790 X 232 X 1,142. Preliminary Draft Plan Attached For 5 Homes. **EXTRAS** Lgl Dscrpt cot'd: *Lts 8 + 9 Cartwright (Aka Scugog) Pt 2 40R9649; Scugog* (id:59911)
RE/MAX All-Stars Realty Inc.
3013 - 77 Shuter Street
Toronto, Ontario
2 Bedrooms In 88 North Condo. Corner Unit Beautiful View. Large Master Bedroom With Ensuite. Walk To Eaton Centre, Ryerson University And St Michael Hospital And Financial District, St. Lawrence Market, Theatres & Restaurant. Hotelinspired Amenities Include Concierge, Fitness Club, Rooftop Garden, Outdoor Infinity-Edge Pool, And Private Cabanas. Ready To Move In. Large Window And Very Bright. (id:59911)
Bay Street Group Inc.
217 - 43 Hanna Avenue
Toronto, Ontario
Experience the character and charm of true loft living at 43 Hanna Ave, one of Toronto's most iconic industrial conversions. This beautifully designed 1+1 bedroom suite features rich hardwood floors, soaring ceilings, and expansive windows that flood the space with natural light. The open-concept layout offers a perfect blend of form and function, complemented by a modern kitchen with a functional layout. Nestled in the vibrant Liberty Village neighbourhood, you're just steps from trendy boutiques, cozy cafes, top restaurants, and convenient transit options. ** Original Owners** (id:59911)
Rare Real Estate
106 - 360 Bloor Street E
Toronto, Ontario
Hitting the market for the first time in over 30 years, this is the one your clients have been waiting for. This 2-storey condo is one of the largest units in the building with a great floor plan, offering a sprawling 2,107 sq. ft. of elegant living. The cozy living room boasts wide-plank hardwood flooring (2024) as well as wall-to-wall custom built-in cabinetry, perfect for stylish storage and display. Sleek kitchen with stone counters, S/S appliances, a centre island with built-in wine fridge, and eat-in breakfast bar. With 5 walkouts to 2 balconies from every principal room, enjoy beautiful treed views of Rosedale Valley ravine with seamless indoor-outdoor flow. The massive primary bedroom boasts a 4pc ensuite and walk-in closet. Second bedroom features its own walk-in closet and ensuite. Enjoy urban living steps to Bloor-Yonge, world-class shopping, public transit, parks, schools, and Yorkville shops & restaurants. (id:59911)
Slavens & Associates Real Estate Inc.
119 Macnab Street Unit# 14
Hamilton, Ontario
Freshly updated 1 Bedroom 1 bath apartment available for lease in a prime downtown location! Enjoy living on a quiet dead-end street lined with mature trees, just steps from the Hospital, trendy restaurants, public transportation, and parks. Room sizes approximate. (id:59911)
RE/MAX Escarpment Realty Inc.
317278 Third Line
Meaford, Ontario
For more info on this property, please click the Brochure button. Welcome to your private dream retreat nestled between Thornbury and Meaford! This stunning detached full ICF house offers the perfect blend of modern comfort and serene natural beauty. Strategically positioned down the long lane and within the hillside, the house maximizes its surroundings and offers breathtaking views from every angle. Inside the home, the full ICF construction ensures exceptional energy efficiency and a whisper-quiet environment reflecting the thoughtful design that has gone into every aspect of this residence. The open-concept layout effortlessly combines the kitchen, dining, and living area. A wood-burning fireplace adds both warmth and charm, creating the perfect atmosphere. The allure of this property extends to its lower level as well. A full walkout basement with 10' ceilings presents an incredible opportunity for customization. Situated on a 90 acre property, the possibilities are endless. 65 acres of this parcel are workable with the remaining portion showcasing a mix of pasture, fruit trees, hardwood bush, inviting trails that wind through the rolling landscape and a newly dug pond (20' deep) with hydro service at the site. Outdoor enthusiasts will revel in the opportunity to explore, unwind, and immerse themselves in the scenic beauty that southern Georgian Bay has to offer. Convenience meets serenity as this property is ideally located just 5 minutes from both Thornbury and Meaford. Within immediate distance of several local beaches, golf clubs, private ski clubs and Blue Mountain. Enjoy the charm and amenities of these delightful communities, from boutique shopping to exquisite dining, all within a stone's throw from your doorstep. (id:59911)
Easy List Realty Ltd.
29 Birchcliffe Crescent
Hamilton, Ontario
Available July 1 2025; Welcome to this lovely 3 Bedroom; located on the Hamilton Mountain in a quiet and desirable, conveniently located neighbourhood close to all schools & amenities. This home is renovated, bright, spacious and has private laundry facilities in the unit. The home features parking spaces for 2 and a large, fenced in backyard & is pet friendly; Tenant pays own Hydro; Separate Metersy (id:59911)
Revel Realty Inc.
203 Warden Street
Stayner, Ontario
Embrace the Splendor of 203 Warden Street, Stayner Wasaga Beach! Secure Your Lease Today! It's a beautiful blend of luxury and comfort, with high 9-foot ceilings for an airy feel. The kitchen is stunning with sleek quartz countertops and top-notch LG appliances. Enjoy hardwood floors throughout, a cozy gas fireplace in the family room, and a luxurious primary bedroom with closets and a luxurious 5-piece ensuite washroom. Plus, there are additional bedrooms and 4pc washroom connecting the second and third bedrooms, while the fourth bedroom boasts its own 4-piece ensuite, perfect for guests or family members alike. Don't miss out on this gem with a walk-out basement! (id:59911)
RE/MAX Aboutowne Realty Corp.
103 - 11 Beausoleil Lane
Blue Mountains, Ontario
ANNUAL RENTAL - Sought after address in Windfall's Mountain House community for its location close to the Village at Blue Mountain and Collingwood. Imagine sitting on your private balcony enjoying the peace and tranquility of the natural forest. Well appointed premium 2 bedroom, 2 bathroom condo. High-end finishes throughout. Living room with a large stone gas fireplace. Enjoy the separate dining area, gorgeous kitchen with granite counter tops, upgraded appliances and a breakfast bar. Master bedroom with ensuite and oversized walk-in glass shower. Second bedroom with semi ensuite and glassed-in shower. Mountain House has a year round heated outdoor pool, seasonal cold pool, exercise room and Apres Lodge. Enjoy the Village at Blue Mountain for its collection of restaurants and eclectic boutiques. Landlord may consider a pet. (Interior photos will be posted Friday May 9th. (id:59911)
RE/MAX At Blue Realty Inc
601 Shoreline Drive Unit# 121
Mississauga, Ontario
Great Location And So Much More!!! Experience Modern Living At Its Finest In This Beautifully Maintained, Carpet-Free, End Unit Stacked Townhouse. Nestled In A Highly Sought-After Location, This Unit Offers The Perfect Blend Of Comfort And Convenience. Enjoy A Bright And Airy Atmosphere Thanks To Soaring High Ceilings And A Thoughtfully Designed Layout. The Updated Kitchen Boasts With Quartz Counter, Modern Glass Cabinets And Contemporary Backsplash That Provides The Perfect Space For Culinary Enthusiasts. This Meticulously Clean Home Is Ready For You To Move In And Enjoy. Includes 1 Parking Space Close To The Unit With No Monthly Rental In Any Of Equipment (Hot Water Tank Is Owned And Installed 2024). This Property Is Ideally Located Close To Shops, Parks, Restaurants, Schools And Highway. Perfect For First-Time Home Buyers, Young Family Or Those Seeking A Low-Maintenance Lifestyle In A Desirable Area. Don't Miss This Opportunity To Own A Piece Of This Amazing Community! Schedule Your Showing Today! (id:59911)
Century 21 Millennium Inc
110 - 107 Bagot Street
Guelph, Ontario
Carefree Living at Monterey Park Condominiums! Whether you're a first-time buyer or looking to downsize without compromising on space, this bright and beautifully updated 3-bedroom unit is ready to impress. Step inside to find stylish new luxury vinyl plank flooring throughout and a smart, functional layout featuring open-concept living and dining areas, a dedicated laundry room, and two full 4-piece bathrooms, including a private ensuite off the spacious primary bedroom. The kitchen is a standout with quartz countertops, stainless steel appliances, and plenty of cabinetry for storage. Sliding doors lead you out to a ground-level deck, perfect for entertaining guests. Extras include two assigned parking spaces, an owned storage locker, and access to building amenities like bike storage and a party room with a full kitchen for hosting friends and family. All this in a location that puts you close to parks, trails, shopping, and the Hanlon Expressway. Welcome to 107 Bagot Street, where your next chapter begins! (id:59911)
Royal LePage Royal City Realty
Lt32c9 Concession Line Concession
Lake Of Bays, Ontario
Wilderness & Wildlife Enthusiasts take note of this unique and special parcel of land in Muskoka, if you seek absolute tranquility and oneness with nature and away from it all! This maturely forested 68-acre area of land is an off-grid sanctuary of serenity, located approximately .8 mile from Moot Lake Road, where access is by way of foot, ATV and/or snowmobile/snowshoe ...that results in a heavily discounted price. The trek over a man-made nature trail is quite scenic and adventuresome with short sections that cross marshy wetlands that use an ingenious log corduroy pathway. Evidence of wildlife abounds in all directions, including a vast variety of birds, white-tailed deer, moose and much more! The subject land's interior boasts a captivating water system that includes a large pond, enormous beaver dam, meandering stream and granite rock bluffs and outcrops of every imaginable kind, many sections of which are covered in smooth, vibrant green moss. The forest floor is covered in patches of flowers, mushrooms and flora & fauna of so many descriptions! This sort of opportunity doesn't come along often! An oasis of intrigue awaits to enliven your senses! Drive north to Muskoka, only 2 hours from the GTA, to embrace this mecca of Muskoka's finest woodlands, located off Highway 117 between Bracebridge and Baysville. There is also a groomed network of trails for ATVing and snowmobiling in the not-too-distant vicinity that goes for miles and miles in all directions. Keep your boat at a nearby marina on Lake of Bays! Visit nearby towns for great restaurants, shopping and other cool amenities. It's all here, at a fraction of the cost of similar acreage parcels with 4-season road access! Come see for yourself why the likes of Indiana Jones would be envious! (id:59911)
Forest Hill Real Estate Inc.
509 - 1 Hume Street
Collingwood, Ontario
Welcome to Monaco, Collingwood's Premier Luxury Condominium in the heart of our Historic Downtown. This 800 sqft unit has extensive penthouse-level upgrades throughout; stunning hardwood floors, 8ft doors, elevated lighting, robust trim and thoughtful finishes. Enjoy uninterrupted views of Osler & Blue Mountains from the private balcony while enjoying a peaceful sunrise coffee high above Hume St. One Bedroom + Den is flooded with natural light. easily modified with Smart Window Coverings. Steps from award winning dining, shopping & our stunning waterfront, as well as parks, trails, recreation centres & more. Monaco residents enjoy a stunning rooftop terrace with spaces to gather around the oversized fire pit & private bbq areas, play bocce ball, enjoy the new water feature, or simply lounge surrounded by Georgian Bay & Escarpment views. The 1Valet concierge system uses Smart Building Technology, incorporating facial recognition, security cameras & a user friendly app to ensure Monaco is secure for residents, guests & deliveries. *Exclusive underground parking & assigned locker included. (id:59911)
Royal LePage Locations North
42 Concord Drive
Thorold, Ontario
Make this beautiful little gem your future home. One year new town house, open concept, inviting living area with modern kitchen, Granite countertop with glass backsplash, stainless steel kitchen appliances, Upgraded Hardwood stairs and rails, 3 full bedrooms, with large master room and its own Ensuit bath. second floor Laundry. and lots more. Long driveway that can fit two cars. Shows A+ (id:59911)
Realty Network
575 Huron Street
Toronto, Ontario
Located in the heart of the Annex, 575 Huron Street has been under the same ownership since the mid-1970s. This detached property offers an exceptional opportunity, whether purchased individually or together with 577 Huron Street, which is also listed (MLS #C12128813). The open, deep 178 ft. lot with no obstructions offers great potential for various uses. Zoned for multiple purposes, MPAC has classified it as a "Residential property with three self-contained units," which accurately reflects its current configuration. With some mechanical upgrades and a recently updated roof, the property is being sold "as is." For the right buyer, it presents endless possibilities, versatility, and significant developmental potential. Opportunities to acquire such a unique property in the Annex are rare. The 2nd. & 3rd. floor tenants are on month-to month tenancies. The main floor and basement is currently vacant. (id:59911)
Royal LePage Real Estate Services Ltd.
18 - 1579 Anstruther Lake Road
North Kawartha, Ontario
The Landing on Anstruther Lake 4-Season Waterfront Condo Living in the Heart of Kawartha Highlands! Welcome to Condo #18 at The Landing, where year-round lakeside living blends seamlessly with the comfort and convenience of condo ownership all set within the breathtaking natural beauty of Kawartha Highlands Signature Park. This fully finished 2-bedroom, 2.5-bathroom townhome is move-in ready and designed for easy, carefree living. From the moment you step inside, you'll appreciate the attention to detail from the newly updated kitchen and freshly painted walls to the upgraded interior doors, trim, and brand-new carpet in the bedrooms. The lower level features a bright and welcoming recreation room, along with a laundry area, offering extra space for family, guests, or relaxing after a day on the lake. Step outside and enjoy nearly four acres of beautifully landscaped property that's all part of the community. Your personal boat slip makes lake access effortless, while the sandy beach area invites you to soak up the sun and swim in the pristine waters of Anstruther Lake. There's a screened-in gazebo for quiet afternoons, and dedicated storage for your kayak or paddleboard when you're not out exploring. You'll also find a convenient boat launch, horseshoe pits for a bit of friendly competition, and even unlimited internet so you can stay connected when you need to. With a dedicated storage unit, maintenance-free living, and access to a wide range of recreational amenities, Condo #18 at The Landing is the perfect solution for those seeking all the joys of cottage life without any of the hassle. (id:59911)
Bowes & Cocks Limited
4075 County Rd 121 Road N
Kawartha Lakes, Ontario
Investment opportunity in the Heart of Kinmount. This building has been well maintained and cared for. Offering 2 Commerical opportunites on the main floor, with long term Tenant in place in the one unit. The main floor also offers a well appointed studio apartment occupied by Tenant. The upper building has a 2 Bedroom apartment, occupied with long term Tenant, and a one bedroom apartment ready for occupancy. These units are a great source of income with the mix of Commercial and Residential uses. Kinmount thrives both Winter and Summer, being on the Rail trail for the adventure snow machines and atv's, and summer attracts a huge support from the Cottage Community. The holding tank is located for easy access and a pump out is approx.$360.00. Updated electrical includes 2-200 amp panels for the building. NOI approx. $55,000per year. (id:59911)
Royal LePage Frank Real Estate
6b - 1180 Countrystone Drive
Kitchener, Ontario
This could be your opportunity to lease this beautiful house located in a perfect neighbourhood. This 1 Bed, 1 Bath, Townhouse Condo is located close to green space, walking distance to trails and shopping! So close to Ira Needles Boardwalk shops for all the amenities and easy access to highway! As you come into the entryway you will notice modern flooring. The ceiling height throughout the space make it feel larger and open. Walking in further you will notice a large Master Bedroom right beside the lovely 4-piece bathroom (with shower and tub). Open concept layout and large sliding door windows add to the beauty and natural light of this unit. Bright open living space with multiple ceiling lights, beautiful dark cabinets in the kitchen with all matching Stainless Steel: dishwasher, stove, microwave and fridge. Large open space allows for multiple living spaces including an office area, living area, dining area. In unit clothes washer and dryer for laundry. Storage in both the utility room and the closet by the Entrance. Parking RIGHT in front of unit (#22) which is great for groceries. Trail directly behind this unit to park and green space. Walkout from your main living space onto a secluded deck, barbeque up dinner or relax outdoors. Truly a great opportunity for someone looking to get into place with lovely neighbourhood. Amazing house for a family or working professionals. Book Your showing today!!! (id:59911)
RE/MAX Twin City Realty Inc.
72 Bradley Avenue
Welland, Ontario
Exquisite Desirable East-Facing Home with Exceptional Features & Premium Canal Views Nestled in a tranquil setting offers unmatched privacy, with no front-facing homes and an extra-deep 120-ft premium lot one of the largest in the neighbourhood. This beautifully designed residence features a double-car garage and gleaming hardwood floors throughout, creating a warm and inviting atmosphere. Upgraded Oak staircase with a huge window floods the home with natural light, enhancing its spacious feel. Key highlights include: Chefs Kitchen, stainless steel appliances, stylish backsplash, a gas line for cooking convenience, Spacious Bedrooms & Upgraded Washrooms Thoughtfully designed for comfort and elegance. Convenient main-floor Laundry Adding ease to daily living. 9' Main Floor Ceiling Height & 8.5' Basement With Upgraded Window Sizes Providing great potential for additional living space. Upgraded Entrance Tiles & Interior Garage Access Enhancing both style and functionality. Prime Location! Walking distance to Diamond Trail Public School and Welland Hospital, and just minutes from Hwy 406, Niagara College Welland Campus, shopping, restaurants, and other key amenities. A rare opportunity to own a premium home with breathtaking views and top-tier upgrades! Schedule your private tour today. (id:59911)
Century 21 Paramount Realty Inc.
134 Middleton Street
Zorra, Ontario
Freehold Vacant Townhouse With Open Concept, Three Spacious Bedrooms With Three Washroom Including a Primary 3Pc Ensuite. Hardwood Floors Throughout Main Floor. Kitchen With Granite Countertop. Very Bright Main Floor With Large Windows, 9' Ceiling. Close To All Amenities - Soccer Fields, Skate Park & Splash Pad/Lions Park & Arena. (id:59911)
Trimaxx Realty Ltd.
14 Twin Court
Hamilton, Ontario
Spotless and Well Maintained 3+1 Bedrooms, 3.5 Baths, Fully Finished Detached Home on the Hamilton Mountain in a Great Quiet Court Location. Welcome to 14 Twin Court with its Generously Sized Rooms, Tasteful Decorating and Beautifully Landscaped Property. Centrally Located near the LILAC Parkway (Great for Commuters), Near Shopping (Limeridge Mall), Schools and Parks. Original owners. A Turn Key Home. Furnace (2022), A/C (2020), Roof (2016), Kitchen (2019 & 2009), 2nd Floor Bathrooms (2015), All Windows replaced. 4 Car Driveway and 1.5 Car Garage with Inside Entry. Large Laundry Room with Side Door Entrance. Grand Front Entrance Foyer is very inviting, Living Room and Dining Room can be interchange to suit your lifestyle. Bathrooms on all levels (Including Ensuite). Very Clean. Enjoy a fantastic landscaped and entertaining backyard with Deck, Gazebo and Interlock Patio Area. RSA. (id:59911)
RE/MAX Escarpment Realty Inc.
45 Cedarhill Crescent Unit# 12d
Kitchener, Ontario
Looking for your perfect starter home? Look no more, with 3 beds and 2 baths in over 1500 sq ft of finished and recently renovated space you'll find what you've been searching for here. Upon entering the main floor you are welcomed by a wide open space with new LVP flooring, freshly painted walls and flooded with natural light. This first floor features a kitchen with bar seating and large dining room that could easily accommodate a great office space or 2nd living room as well. A spacious powder room and 1 of your 3 balconies completes this floor. Moving upstairs you will find a large family room with your second balcony backing onto greenspace providing a peaceful and tranquil environment that can be hard to find in the city. Laundry & 3 bedrooms (one with your 3rd balcony) flow out of this space including your primary suite with a walk through closet and a cheater ensuite. The square footage and layout provides flexibility and options in how you choose to use the space, making it great for individuals, couples and families. All of the flooring (excluding bamboo hardwood), interior doors, upgraded hardware and custom trim package were installed in 2025. Water softener replaced in 2022. Book your showing at the place you'll love calling home. (id:59911)
Royal LePage Wolle Realty
66 - 1130 Cawthra Road
Mississauga, Ontario
This spacious three-storey townhouse showcases 9-foot ceilings and an open-concept design that seamlessly integrates the living room, kitchen, and dining area. The second floor features a welcoming family room(can be used as 4th bedroom), a primary bedroom, and a luxurious 5-piece ensuite complete with a freestanding bathtub. The third floor offers two generously sized bedrooms, each with its own private 4-piece ensuiteideal for maintaining comfort and personal privacy. Totalling more than 2200 sqft of living space. Juliette balcony for primary bedroom and 2nd bedroom as well. Perfectly positioned just steps from the QEW and only 20 minutes from downtown Toronto, this home is also near the scenic Village of Port Credit. Enjoy close proximity to schools, a community centre, GO Transit, and a variety of shopping options. Located in a well-maintained condo complex with ample visitor parking.Utilities are not included. Parking is available upon request for an additional fee. (id:59911)
Bay Street Group Inc.

