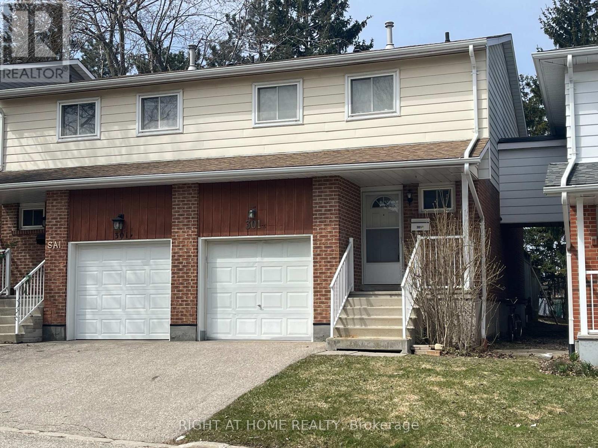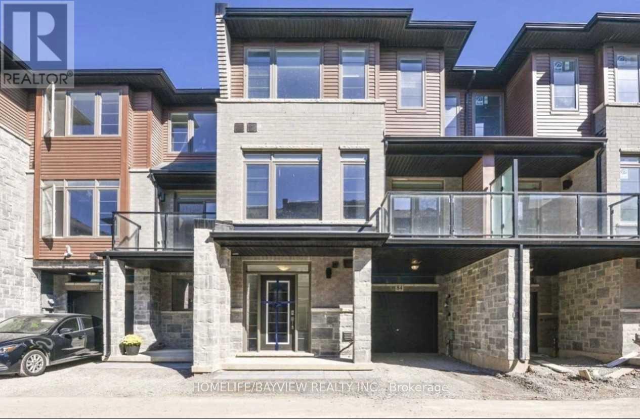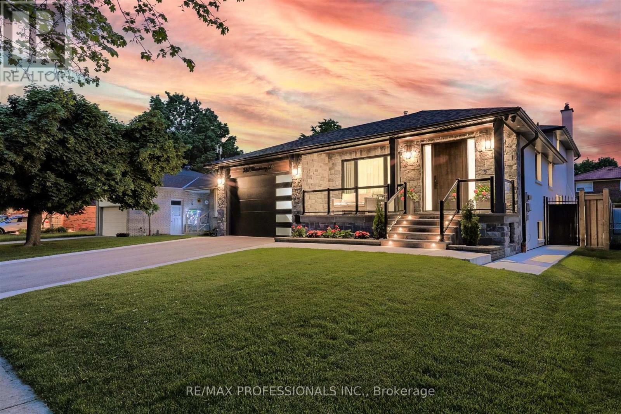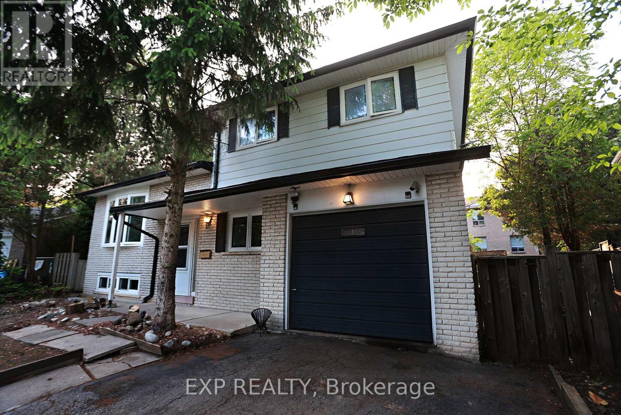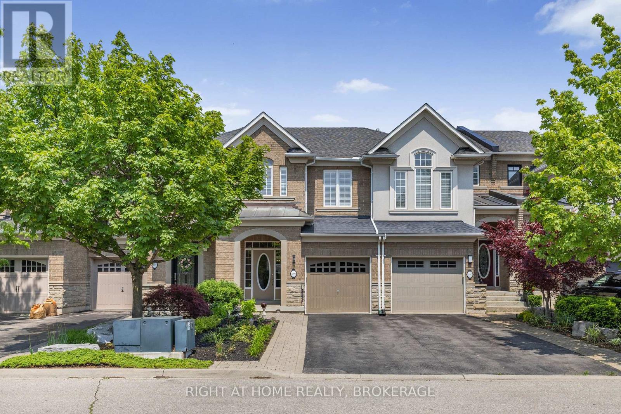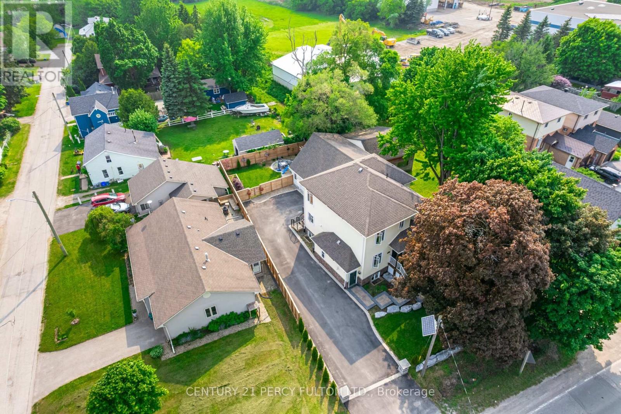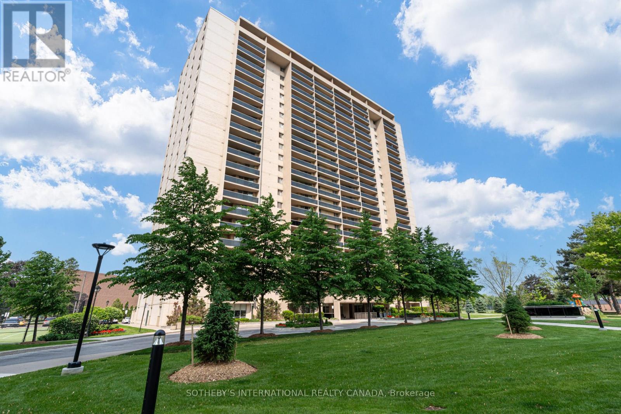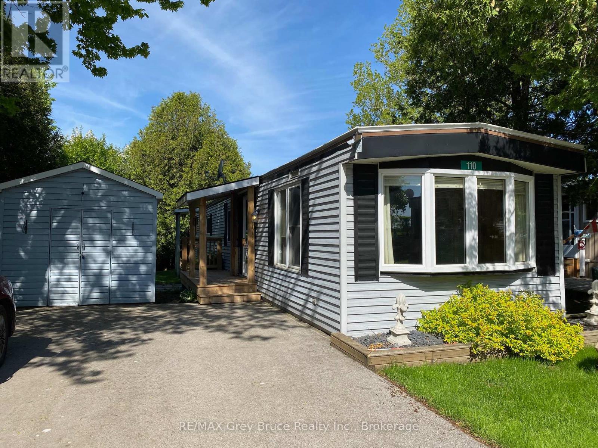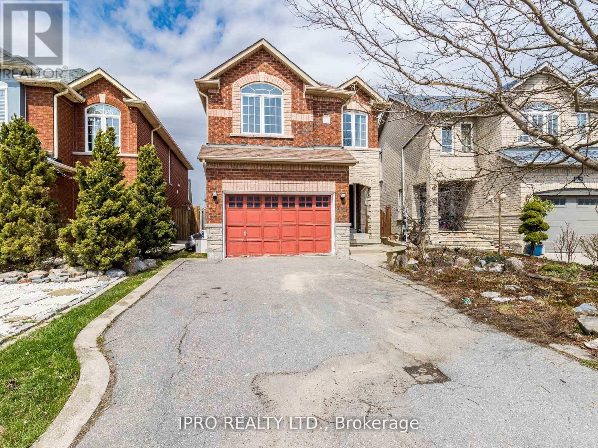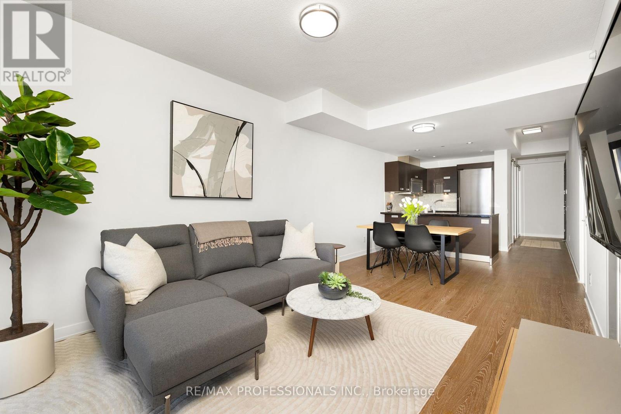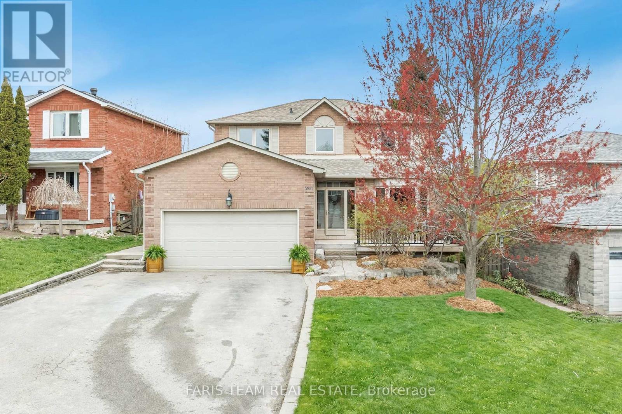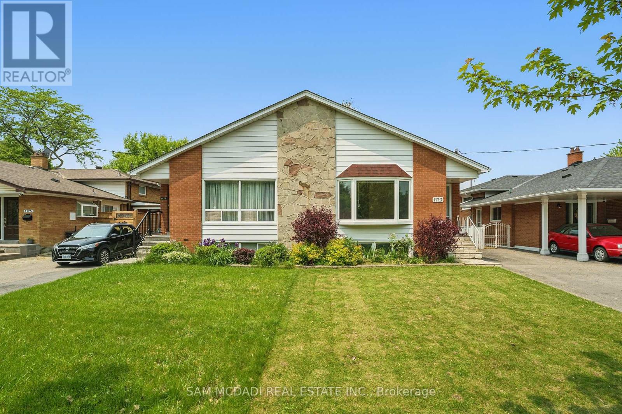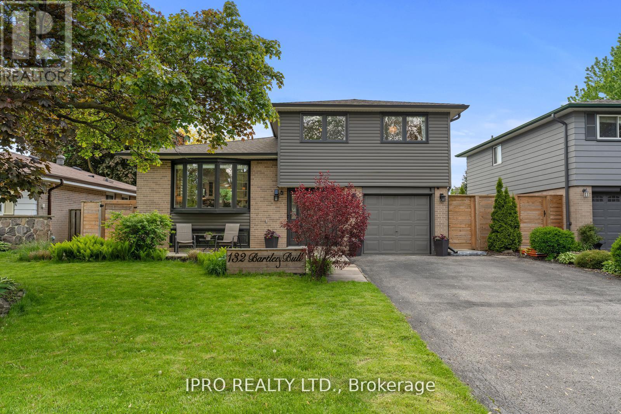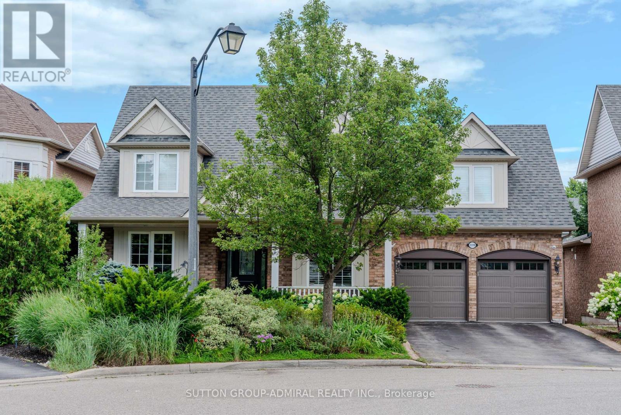301e Bluevale Street N
Waterloo, Ontario
A great property for both first time home buyers and investors! This amazing townhouse is located in a desirable Waterloo neighborhood, close to all amenities including schools, public transportation, parks, the highway, universities, grocery stores and Conestoga Mall. This well kept home including basement offers over 1500 sq ft of living space, an updated kitchen with loads of cabinet and counter space, a living room with patio door to the backyard, 2 bathrooms and 3+1 large bedrooms including a huge master bedroom. The main floor bedroom can also be used as office or a family room. The finished basement adds a large recreation/kids playroom to this home. The backyard is private and adds even more space for the kids to play or to host a family BBQ. Indoor access to the garage. Ample Visitor Parking And On Site Children's Playground. Do not miss your opportunity with this one! **some photos virtually staged for reference only** (id:59911)
Right At Home Realty
#84 - 30 Times Squre Boulevard
Hamilton, Ontario
Welcome to this elegant executive freehold townhome built by Losani Homes, located in the vibrant and sought-after Great Central Park community of Stoney Creek. Offering 1,601 square feet of spacious living, this home greets you with a generous foyer, upgraded laminate flooring, stylish light fixtures, and modern stainless steel appliances. The primary bedroom boasts a recently renovated ensuite bathroom, designed with luxury and comfort in mind. Enjoy outdoor moments on the 72-square-foot balcony, and benefit from the convenience of ensuite laundry. With 3 bedrooms and 2.5 baths, this townhome is perfectly designed for comfort and style. **EXTRAS** Stainless steel fridge, B/I dishwasher; washer dryer. All electric light fixtures snd all window coverings. (id:59911)
Homelife/bayview Realty Inc.
21 Southridge Trail
Caledon, Ontario
Welcome to 21 Southridge Trail! An exceptional 10-acre country property nestled on a quiet private road. This home offers just under 7,000 sq. ft. (on 3 levels) of beautifully finished living space. Rich hand-scraped engineered hrdwd floors throughout upper levels, soaring ceilings in the front foyer/dining room, and total privacy. This 5-bed, 4-bath home is nothing short of amazing! Step into the large chefs kitchen that features st/steel appliances, expansive granite countertops, a cozy wood-burning stove, and a walk-out onto the spacious back deck for seamless indoor/outdoor living. The large open-concept, sun-soaked living/dining room features 4 oversized windows that overlook the private, tree-filled back garden. A stunning 2-story brick fireplace is the focal point of this grand entertaining space. A separate side entrance to a sun-filled mudroom allows you and your guests to come and go with ease. The main floor features 2 offices/dens that make working from home a breeze! The second floor is graced with 5 bdrms & 2 washrooms. The primary bedroom features a large walk-in closet, tons of natural light, and a spa-like ensuite with a skylight. The spacious, fully finished bsmt offers ample additional living/entertaining space (with rough-in for a bar/kitchenette), lounge/games room, 3-piece bath, laundry room, and sound/recording studio (sound equipment will be removed but can easily be duplicated by a buyer if desired)! Take a break from the hustle and bustle of the city and immerse yourself in all the wonders this great country property has to offer. Enjoy what this desirable location offers privacy & fresh air with an abundance of trees, over 260 kms of popular nature trails such as the Bruce Trail & The Caledon Trailway, nearby Cultural & Art facilities such as the Alton Mill Arts Centre, yet only approximately 30 minutes to Pearson Intl Airport & 1 hour to downtown Toronto. Several Villages + Orangeville are less than 30 minutes away for shopping. (id:59911)
Chestnut Park Real Estate Limited
219 - 830 Lawrence Avenue W
Toronto, Ontario
Bright & Spacious Sw Corner Unit (686 Sqft). 9 Ft Ceiling. One Balcony And One Huge Terrace (250+ Sqft) That Overlooks Plaza Water Feature, Perfect Personal Outdoor Area. Open Concept Living And Dining Room With Floor To Ceiling Window And Walkout To Balcony. Great Layout With Split Bedrooms. Great Location Steps To Subway, Shops, Schools, Park, Yorkdale! Italian Inspired Bldg Style, Amenities Including Indoor Pool, Guest Suites, Gym, Party/Meeting Room, Visitor Parking. Etc (id:59911)
Bay Street Group Inc.
84 Roulette Crescent
Brampton, Ontario
Presenting 84 Roulette Cres. A Luxury Paradise Built 3762 Sq Ft Above Grade In a Sought After Neighborhood. This Marvelous Detached House has Lots of Specialty. Double Door Entry to a Beautiful Foyer Leading To a Large Open Concept, Separate Living, Dining, Family and Breakfast, Gives you an Amazing Floor Plan. Living Rm Balcony for Relaxing and Enjoying. Hardwood Floor, Pot Lights through out Main Level, Overlooking a Chef Size Kitchen with Breakfast Bar, Granite C/T and Backsplash. Leading to Second Level with Oak Stair Case, Master BR with W/I Closet and 5PC Ensuite, Vey Bright and Spacious, Moving to 2nd 3rd and 4th Bedroom has Semi Ensuite and Own Washroom. In The Ground Floor there is a Large Great Room, 5th Bedroom and 3pc Bathroom. This Great Room has full Privacy to Convert to Legal 2nd dwelling has Permit To Built. This will be Prefect for In-law or Nanny Suite. Moving to 2 Bedroom or One Bed and a Den Legal Basement . This Professionally Finished *** Legal Basement*** Comes with 2 Bedroom One W/I Closet Living, Dining , Kitchen Separate Laundry Room which Can Generate a good Income for Mortgage Support. Seeing is believing. Show to your Clients with Full Confidence. Your Clint's will Never be Disappointed. (id:59911)
Homelife/miracle Realty Ltd
310 Chantenay Drive
Mississauga, Ontario
Welcome home to a newly perfected backsplit sitting on a quiet tree lined street. This turn key beauty features 4 spacious bedrooms 4 baths, 2 living areas and a side entrance. It is the perfect home for a growing family or makes for a perfect multi generational home. The main floor is the perfect setting for entertainment, and features a chefs kitchen with quartz counter, large island with a waterfall countertop . Enjoy two primary suites and large bedrooms with closets and built ins. A stunning lower level makes for a perfect turn key home, or great to generate extra income. Walking Distance To Parks & Schools & Close Access To The QEW & Transit - Everything Is A stone throw away ! Windows replaced in 2017, engineer flooring glue down, custom kitchen with quartz top, all tiles are ceramic, heated floor in master bathroom, hot tub including brand new chlorine water, doors are solid with handles and hinges from Am Tech. (id:59911)
RE/MAX Professionals Inc.
1379 Christina Court
Burlington, Ontario
Opportunity knocks! Discover a rarely available fixer-upper on a quiet court in prestigious Tyandaga, Burlington. This spacious 4-level side split offers over 2,000 sq. ft. of potential, set on a large pie-shaped lot with a pool-sized backyardperfect for outdoor living and entertaining. Enjoy two rear doors, each opening to separate areas of the private yard, surrounded by mature trees. The home features 4+1 bedrooms, 2 bathrooms, and is ideally located close to shopping and convenient highway access. Bring your vision and transform this home in one of Burlingtons most sought-after neighbourhoods! (id:59911)
Exp Realty
3541 Nutcracker Drive
Mississauga, Ontario
Offering over 2500 square feet of total living space in the highly sought-after Lisgar community of Mississauga, this beautifully upgraded 3+1 Bedroom Family Home is truly turn-key, offering exceptional value and comfort. With an impressive list of recently renovated items completed, this home is ready for you to move in and enjoy. From the moment you arrive, you'll notice the home's enhanced curb appeal, featuring a durable metal roof (2023), upgraded attic insulation (2023), new soffits (2023), downspouts (2023), and stucco (2023). Stylish exterior pot lights (2023) illuminate the facade, adding a warm and welcoming glow to the property. Step inside to discover a thoughtfully updated interior designed with both style and functionality in mind. The main floor boasts new flooring, creating a fresh feel. The kitchen has been tastefully updated with contemporary finishes and features newer stainless steel appliances, making meal preparation a joy. The powder room has been revamped with sleek fixtures, and a new staircase adds to the home's interior. The basement has undergone a remarkable transformation with many upgrades, all completed with City-approved permits (2019), ensuring quality & peace of mind for the new homeowner. Some of the upgrades include Vinyl floors, Mould resistant walls (Green sheetrock), Fire rated ceiling (TypeX sheetrock) & Sump Pump. Beyond the home's updates, the location is ideal for families. Top-rated schools such as Trelawny Public School & Lisgar Middle School are minutes away, providing excellent educational opportunities. Nature lovers will appreciate the nearby green spaces, including the Lisgar Meadow Brook Trail and Osprey Marsh, perfect for outdoor recreation and relaxation. This stunning home offers a rare combination of modern updates, tasteful design & prime location making it a fantastic opportunity for families in this vibrant community. No updating or upgrading needed. Just move in and enjoy! (id:59911)
RE/MAX Escarpment Realty Inc.
7506 Middleshire Road
Mississauga, Ontario
Excellent Location! Beautiful and spacious 4-level side split detached home situated on a generous lot in a highly desirable neighborhood. This well-maintained property features hardwood flooring throughout, a private primary bedroom with ensuite, and a functional layout offering ample living space across all levels. Conveniently located within walking distance to schools, with public transit easily accessible nearby. Close to major highways, grocery stores, and places of worship perfect for families seeking comfort, convenience, and community. (id:59911)
Homelife Silvercity Realty Inc.
3399 Hayhurst Crescent
Oakville, Ontario
BEAUTIFUL EXECUTIVE TOWNHOME, built by Rosehaven Homes. Perfectly nestled at the bottom of a quiet crescent in the prestigious Lakeshore Woods community of Bronte. This move-in-ready FREEHOLD home offers a seamless blend of elegance, comfort, and nature, just steps from your door. Featuring 3 spacious bedrooms, 2.5 bathrooms, and a bright open-concept layout, the home is designed for both everyday living and effortless entertaining. The kitchen boasts 9ft ceilings, cultured granite countertops, stainless steel appliances, and rich, timeless cabinetry, flowing into a sunlit dining and living area with a striking double-sided gas fireplace. Gleaming hardwood floors, neutral ceramics, and a beautiful spiral oak staircase add warmth and sophistication. The large primary bedroom includes a walk-in closet and a 5-piece spa-like ensuite. Enjoy the convenience of second-floor laundry with a laundry sink. This space offers easy access to all bedrooms, making everyday living effortlessly comfortable. A generous unfinished lower level with a smart, versatile layout is ready for your personal touch. The perfect chance to shape a space that feels truly ideal for relaxing, entertaining, and making lasting memories with loved ones. Step outside to a private, fully fenced backyard with low-maintenance gardens ideal for relaxing or hosting guests. Located just steps from wooded trails, parks, and Lake Ontario. Minutes to Bronte Village, the QEW, and GO Transit, this home is in a cherished, family-friendly neighborhood where nature and community come together. Come see why this exceptional townhome is the perfect place to call home! (id:59911)
Right At Home Realty
210 Main Street N
Halton Hills, Ontario
* Custom Built, 10 Year Old 3 + 2 Bedrooms 4 Baths Detached Home On a 70 x 132 Ft Lot * Over $200,000 Spent in Upgrades in the last 5 Years * 300 Sq Ft Coach House/Studio On Top Of Garage With Hardwood Floors, Separate Staircase, 130 Inch Electronic Wide Screen, Projector, and In-Wall Sound System * 9 Ft Ceilings * Oak Stairs * Open Concept * Kitchen With Granite Counters * Dining Room With Wet Bar * Primary Bedroom With 6 Pc Ensuite * Office On 2nd Floor * Separate Entrance to Basement Apartment with 2 Bedrooms, Rec Room, Kitchen, & Heated Vinyl Floors * 8 Car Parking in Driveway * Front Yard Landscaping With Projection Lights * New Asphalted Driveway with Interlock Brick Border & Entrance Pillars With Built-In LED Lights * Private Backyard With Interlock Patio, Built-In BBQ, Gas Fire Pit, Pergola, & Vegetable Garden * Close to Schools, Shops, Restaurants, Minutes to Go Station, 2 Large Parks Nearby, Walk to Fairy Lake, Hwy 7 & More * (id:59911)
Century 21 Percy Fulton Ltd.
95 Vintage Gate
Brampton, Ontario
Welcome To This Beautiful Sun Filled Spacious Raised Bungalow Boasting 3 +1 Bdrms With 9ft Ceilings! A Large Front Covered Patio Provides A Nice Place To Enjoy A Cup Of Coffee, Step Inside To A Sizeable Foyer, A Main Floor That Features A Combined Large Living & Dinning Room, The Primary Bedroom Provides Comfort With A 4 Piece Ensuite With A Soaker Tub, There are 2 More Spacious Bedrooms And An Oversized Kitchen with Breakfast Bar, An Eat-In Area That Offers A Walk Out To The Private Backyard With A Multi Tiered Deck, A Natural Gas BBQ, A Gazebo, A Fully Fenced Yard, And An Above Ground Swimming Pool! The Basement Is Suitable For An In-law Suite With The Possibility Of A Separate Entrance, The Basement Boasts An Extra Large Living Space With 9 Ft Ceilings, A Kitchenette, 1 Bedroom, A 4 Piece Bathroom, Another Partially Finished Oversized Room With A Closet and Large Window, And A Workshop With Built In Shelves! This Home Is A Must See! Public transit, Grocery Stores, Shops, And Restaurants Are Just Moments Away. Schools Are Close And Commuters Will Appreciate The Proximity To Mount Pleasant GO Station And Quick Access To Highways 410 And 407, Making Travel Throughout The GTA Seamless. (id:59911)
Royal LePage Certified Realty
595 Grant Way
Milton, Ontario
Pride of ownership is obvious in this stunning Arista 1331 sq.ft. freehold townhome! Spacious three bedrooms. Meticulously kept interior boasts main floor hardwood floors that lead to a large eat in kitchen featuring stainless steel appliances, with a walkout to a charming tumbled stone interlocking patio - your perfect spot for entertaining and relaxation! The combined living and dining room with the 9' ceilings feels airy and bright! Retreat to the expansive primary suite, complete with a luxurious 4 piece ensuite and a walk-in closet. Conveniently close to all amenities. Recent updates: Broadloom (2019); Air Conditioner (2021); Dishwasher, stove, roof shingles (2023); Garage door hardware (2024); Central Vacuum (2025). (id:59911)
RE/MAX Premier Inc.
1408 - 812 Burnhamthorpe Road
Toronto, Ontario
Have you been searching for a condominium that truly understands your need for generous living space and genuine comfort? Look no further than Suite. Unlike many properties where it is little more than an alcove, this exceptionally well- designed corner suite offers a truly functional and inviting den, perfectly situated off the eat-in kitchen. Originally a 3 bedrm layout, this suite has been converted to a spacious two-bedroom plus den, providing you with that coveted extra room for hobbies or simply a cozy TV room. Nestled in a prime south and west-facing position, this 1275 sq ft home is full of natural light and offers ample room to truly live and entertain family and friends without compromise. Its a perfect solution for those looking to simplify their lives without sacrificing the comforts of a larger home. Throughout the suite, quality laminate flooring provides a contemporary appeal that is both elegant and welcoming. In the eat-in kitchen, oak cabinetry has been updated with modern handles so minimal effort is needed for a personal refresh. Generous storage provided by the tall pantry. A convenient, large storage locker is located within the suite, complete with organizing shelving to keep everything tidy and accessible. This condominium offers the ultimate in worry-free living. Exceptional amenities offer new opportunities for enjoyment and engagement. (id:59911)
Sotheby's International Realty Canada
110 Sussex Square
Georgian Bluffs, Ontario
Whether you're entering the market for the first time or looking to downsize, this well-maintained home is an excellent choice. Located in a quiet land-lease community on the edge of Owen Sound, it offers a peaceful, country-like setting with the convenience of nearby amenities.Set on an extra-large lot, this 2-bedroom, 1-bathroom home features a functional eat-in kitchen that opens into a comfortable living room. The layout is simple and efficient, making it easy to maintain and enjoy.Additional highlights include forced air natural gas heating, air conditioning, and a storage shed for outdoor tools or seasonal items. The property also includes a private driveway with ample parking space.Enjoy a strong sense of community and quiet surroundings, all while being just minutes from shopping, services, and downtown Owen Sound. A solid, affordable option for those seeking a more relaxed lifestyle. Lot lease fee includes taxes and water. (id:59911)
RE/MAX Grey Bruce Realty Inc.
329 Ellwood Drive W
Caledon, Ontario
Welcome to this beautiful bright sun-drenched Detached Home in Bolton's sought-after west end. This home has a lot to offer. It has a large bright foyer, 4 large bedrooms, 4 baths and a beautifully finished recreation room in the basement. This house has over 2300 sq ft of living space. Stainless steel appliances, a breakfast bar has a walk out overlooking a fully fenced back yard. Enjoy open concept to the lovely family room with a gas fireplace, the California shutters create a fresh and modern atmosphere. There is a separate dining room and sitting area that offers 16 ft Vault ceilings and floor to ceiling windows, which leads to a separate living room. lt features a main floor laundry room with access to the 1.5 car garage. The wood staircase leads to the upper level with a lovely overhang loft overlooking the family room and backyard. The second-floor houses 4 bedrooms. The master room has a 4-piece ensuite, a walk in closet for her, and an additional separate closet for him. 2nd bdrm also has an additional walk-in closet and coffered ceiling with a bright large window. Enjoy entertaining behind the wet bar in a completely finished rec room in a modern design, with a 2-piece bathroom and Plenty of storage space everywhere. This house has a rough in central vac, the tankless hot water heater offers unlimited hot water, upgraded electrical panel. Roof is 5yrs old. Water heater is owned, Water softener is owned. Save on utility equipment rentals. Amazing price for a detached in a quiet neighborhood. Dishwasher 5yrs, Dryer, Washer 5yrs, Refridgerator new 2025, Water Softner, Roof 2020, Bar Refridgerator, Alarm System. On demand Water Heater. *Basement was professionally finished by AGM Basements* (id:59911)
Ipro Realty Ltd.
2815 - 90 Park Lawn Road
Toronto, Ontario
Experience luxury living at South Beach Condos & Lofts, a modern upscale community that offers a hotel-like 5-star lavish lobby, and an array of outstanding amenities that include, state-of-the-art fitness center, basketball and squash courts, indoor and outdoor pools, hot tubs, steam rooms, saunas, an 18-seat theater, games room, party room, in-house spa, guest suites, business center and a library/lounge. Additional benefits include ample free visitor parking and 24/7 security and concierge services. The unit showcases a spacious open-concept layout with high-end finishes and appliances. The functional layout has plenty of storage space for a one-bedroom, and the den gives privacy away from the living area. Spectacular unobstructed north city views, with breathtaking evening sunsets. The surrounding area has much to offer, with fantastic restaurants and coffee shops just a short walk away. You'll find grocery stores, highways, Mimico GO, and the TTC nearby. The Humber Bay Path provides a direct route to downtown Toronto, while Humber Bay Shores parks feature beaches along Lake Ontario. Mimico Cruising Club marina and seasonal farmers market are also close by. Future Park Lawn GO Station coming soon on the East side of Park Lawn Rd. This lovely community has so much to offer and is an ideal place to call your new home. (id:59911)
RE/MAX Professionals Inc.
21 Vineyard Drive
Brampton, Ontario
Welcome to this exquisite 4 bedroom 3 bathroom Beverley model home in the prestigious community of Westfield in Brampton West! Upon entering this 2075 sqft open concept floor plan, you'll be greeted by an abundance of natural light, illuminating the spacious living area perfect for both relaxation and entertaining! The living room flows seamlessly into the gourmet kitchen which features a beautiful breakfast island with Quarts countertops, stainless steel appliances, and ample cabinet space for all your culinary needs! The large breakfast area walks out to the massive yard with so much potential! Upstairs the spacious master bedroom comes complete with a luxurious 5 piece ensuite bathroom and large walk-in closet. 3 additional bedrooms and a full bathroom provide ample space for family or guests, each room filled with natural light. Includes a great sized main floor laundry room, 9ft ceilings, Hardwood throughout, Oak stairs, and Quarts countertops. This property is ideally located near renowned Lions Head Golf Club Course, a massive kids park across the street with a basketball, volleyball, a new splash pad coming summer 2025 and more! In addition you'll find yourself just moments away from the community plaza with Chalo grocery store, Winners, Dollarama, day cares,fitness facilities, Dry cleaners, Salons, jewelry stores, and many dining options including Turtle Jacks, Kelseys, Osmows, and much more! Massive community center coming 2026/2027. This perfect home is just minutes to 401, 407 Etr, transit, and schools! Dont miss out on the opportunity to call this stunning property your own! (id:59911)
Royal LePage Signature Realty
269 Ridge Drive
Milton, Ontario
Welcome home to 269 Ridge Drive, a fully updated - no expenses spared - sidesplit on one of Old Miltons most family-friendly, low-turnover streets. Surrounded by a wonderful mix of young families and long-time residents. You are walking distance from local restaurants and Downtown Milton. Steps from W.I.D. Middle School and a short walk to Martin Street Public, you're also minutes from Hwy 401, major grocery stores and shopping. Spacious 4-bedroom,3-bathroom home offers plenty of room with two separate living rooms for relaxing, entertaining, or play. It also features a sunny large bedroom retreat below ground. The custom European kitchen with a coffee nook features stainless steel appliances, quartz countertops and a 6ft island. The home features two walkouts leading to a large multi-level deck perfect for gatherings. The oversized 60x135 ft. lot offers a backyard full of potential. Inside, natural light fills the home through brand-new awning windows, while the main living room with a fireplace offers a stunning view of Miltons widest street and a beautiful mature tree that adds both character and privacy. An attached single-car garage with indoor access adds everyday convenience, and the fully updated exterior including new siding, eavestroughs, soffits, and stylish garage and front doors means all the hardwork is done. This is the kind of home where families settle in and stay for years. Come see why. Option to purchase fully furnished/staged. (id:59911)
Century 21 Percy Fulton Ltd.
261 Edenwood Crescent
Orangeville, Ontario
Top 5 Reasons You Will Love This Home: 1) 2-storey home boasting extensive upgrades with high-end finishes and custom features throughout, offering quality craftsmanship for a move-in ready experience 2) Exceptional floor plan enhanced by rich reclaimed hardwood flooring that flows seamlessly through the main and upper levels, adding warmth and elegance throughout 3) The fully finished walkout basement presents incredible flexibility, perfect for extended family, entertaining, or converting into a potential rental apartment 4) Ideally located in a sought-after, family-friendly Orangeville neighbourhood, you're just minutes from schools, shopping, parks, and all the essential amenities 5) Truly turn-key and ready to enjoy, with the option to easily convert the spacious primary closet back into a fourth upstairs bedroom, perfect for growing families or added functionality. 1,920 above grade sq.ft. plus a finished basement. Visit our website for more detailed information. (id:59911)
Faris Team Real Estate
1179 Gripsholm Road
Mississauga, Ontario
Welcome to this well-maintained 3+2 bedroom bungalow located in the heart of Mississauga's sought-after and family-friendly Applewood community.Proudly offered for the first time since 1996, this charming home sits on a generous lot and offers incredible potential for homeowners, investors, or multigenerational families alike. The main level features a traditional layout with spacious principal rooms, and large windows that flood the home with natural light-providing a solid canvas for your personal touches or future upgrades.The lower level features a fully self-contained 2-bedroom basement apartment with a separate entrance, ideal for in-laws, extended family, or income-generating potential. Complete with a full kitchen, living area, bathroom, and dedicated laundry, this space offers excellent flexibility and privacy.Step outside to a beautifully sized backyard with mature trees, ample space for outdoor enjoyment whether it's gardening, hosting gatherings, or simply relaxing under the open sky. (id:59911)
Sam Mcdadi Real Estate Inc.
132 Bartley Bull Parkway
Brampton, Ontario
Welcome to 132 Bartley Bull Pkwy, a charming detached home nestled in the heart of Peel Village. This delightful home offers a perfect blend of comfort, convenience, and entertainment, making it an ideal choice for families and professionals alike. This home boasts generous principal rooms with large windows that flood the space with natural light, creating a warm and inviting atmosphere. Equipped with contemporary appliances and ample cabinetry, the kitchen is designed to cater to all your culinary needs. The home features well-sized bedrooms, each offering a serene retreat for rest and relaxation. Garage is finished with epoxy floors, and separate side entrance for easy access directly to the basement etc. Enjoy outdoor gathering, with family and friends in this resort like backyard, private and fully fenced, offering a tranquil oasis in the city. Features a heated in ground salt water pool. (includes a safety cover for the winter) No need for a cottage when you have this beautiful home. Located in a relaxed, family, friendly neighbourhood, this home offers a peaceful environment while still being close to the vibrant city life. Families will appreciate the close proximity to schools, making morning drop-offs a breeze. Situated near major highways, schools, shopping centres, parks, trail, plazas, public transit etc. unbeatable location that truly has it all. This location ensures you're never far from what you need. This move-in-ready gem awaits to welcome you home. (id:59911)
Ipro Realty Ltd.
12 - 2165 Country Club Drive
Burlington, Ontario
This spacious 3-bedroom, 2.5-bathroom, DOUBLE CAR GARAGE condominium townhome spans approximately 2,241 sq. ft. plus the lower level in the prestigious Millcroft community, offering an unparalleled lifestyle for golf enthusiasts. Backing onto the first tee of the Millcroft Golf and Country Club. Step inside to a sun-drenched, open-concept main level. Crown mouldings, deep baseboards, upgraded floor tiles, and natural finished hardwood flooring enhance the ambiance. The great room is a dream, with abundant space & a gas fireplace. The formal dining room a haven. The kitchen, which shines with extensive white cabinetry with crown mouldings and valance lighting, stone countertops & stainless-steel appliances. On the upper level there three spacious bedrooms. The grand primary suite is a true retreat and boasts a walk-in closet. The 4-pieceensuite bathroom dazzles with its white cabinetry, glass-front display cabinets, stone counters with under-mount sinks, heated floor tiles and a built-in sleek built in makeup vanity. The large glass-enclosed shower features a rain shower head, built-in bench seating, and a frameless glass enclosure. Two additional bedrooms share a stylish 4-piece main bath with light-finished cabinetry, and a tub/shower combination. The washer and dryer have been moved to the basement; however, the provisions and hookups still exist should you want to return the laundry room to its original location. (id:59911)
RE/MAX Aboutowne Realty Corp.
2228 Austin Court
Burlington, Ontario
Welcome to 2228 Austin Crt, nestled on one of the most desirable & quiet streets in the entire Orchard neighbourhood-a safe family-oriented community! This beautifully appointed 4+1 bedroom, 4-bathroom home offers over 3,350 sq. ft. of total living space and has been thoughtfully designed and tastefully upgraded with the perfect blend of style, comfort, and functionality. Step inside to find a spacious main level, featuring a large, sun-filled office, a formal dining room, and a bright, open-concept kitchen seamlessly connected to the inviting family room ideal for entertaining and everyday living. Upstairs, youll discover four generously sized bedrooms, including an impressive primary retreat with a 5-piece ensuite, double vanity, extra large walk-in-shower, and a walk-in closet. The finished basement is an entertainers dream, complete with a large entertainment room, a built-in speaker system, a dedicated laundry room, and a versatile +1 bedroom with an ensuite bath perfect for a home gym or nanny suite. The backyard oasis has spared no expense, boasting a luxurious saltwater in-ground pool, a 5-seat La-Z-Boy hot tub, and a luxurious cabana, in- ground speaker system, your very own St. Annes Spa in your backyard! Notable upgrades include: Fresh Paint (2025), New hot tub pumps (2024), New backyard deck (2024), New backyard fence (2023), Home security system (2023), EV charging station (2018), New roof (2018) New Garage Doors (2015). How could we forget the oversized double-car garage with room for a workshop + 2 vehicles, and private driveway which can fit up to 4 vehicles! This is your chance to secure a rarely available detached home on one of 3 courts in all of Orchard. (id:59911)
Sutton Group-Admiral Realty Inc.
