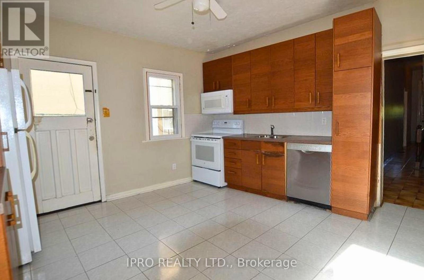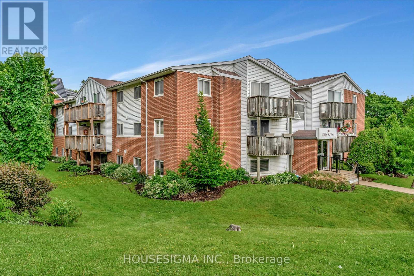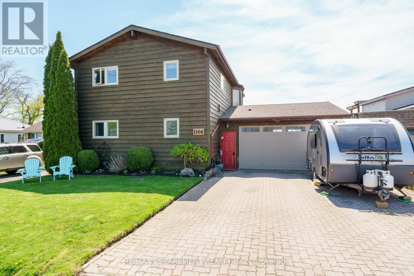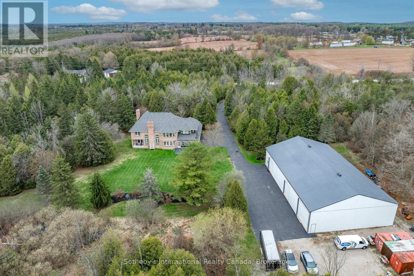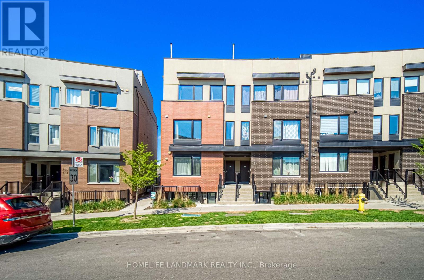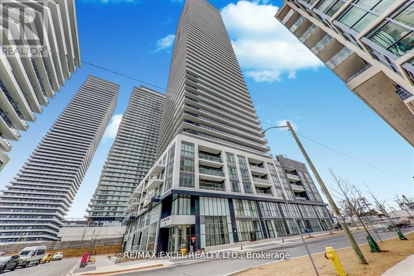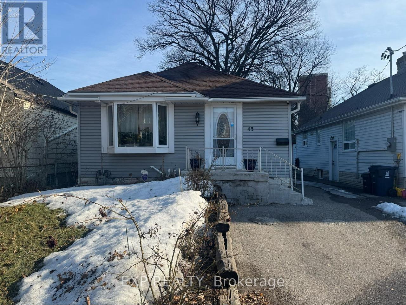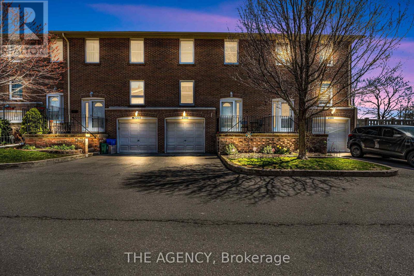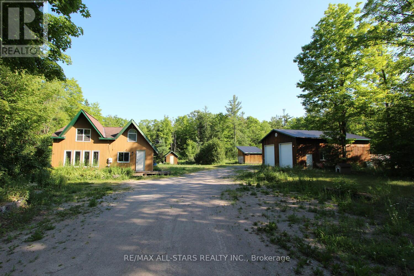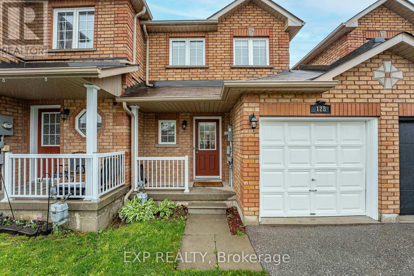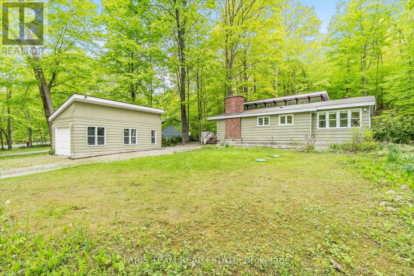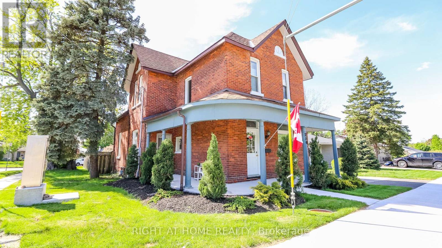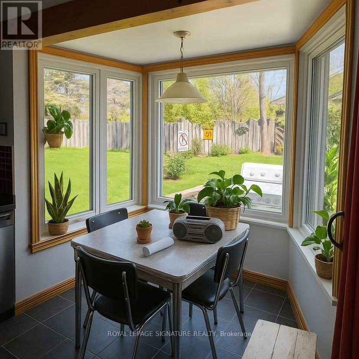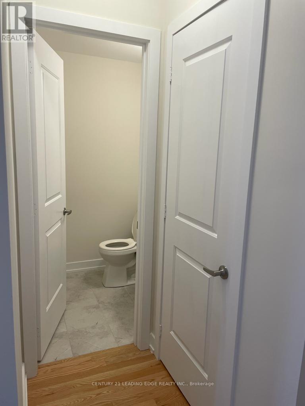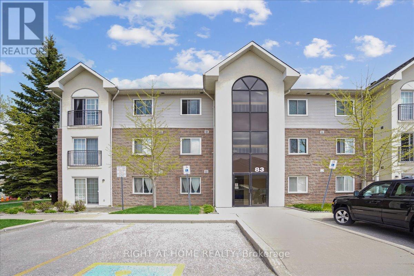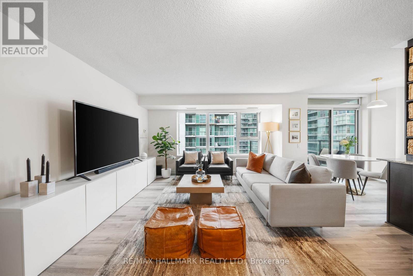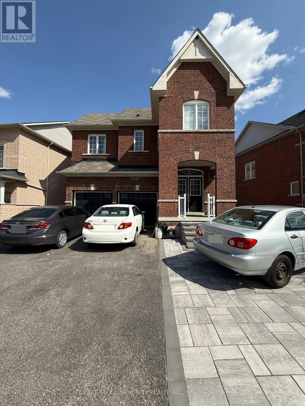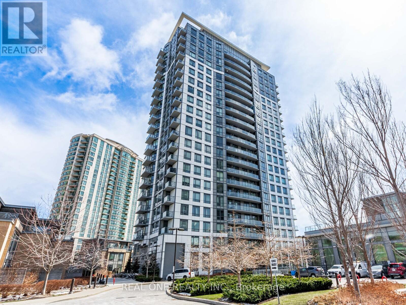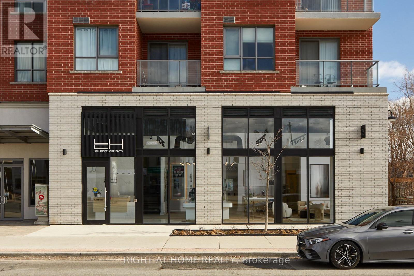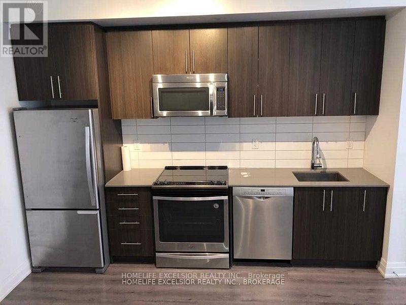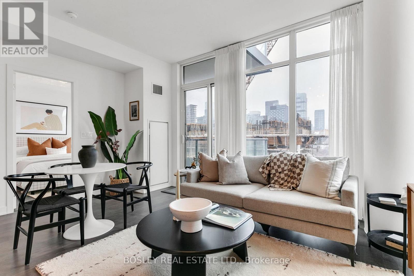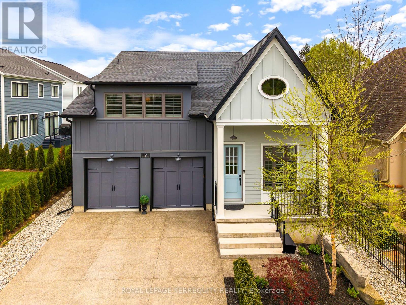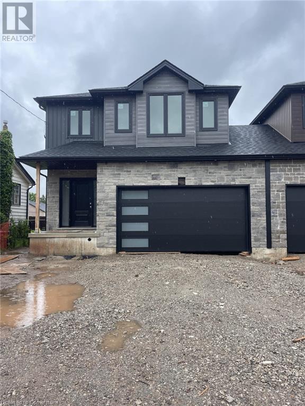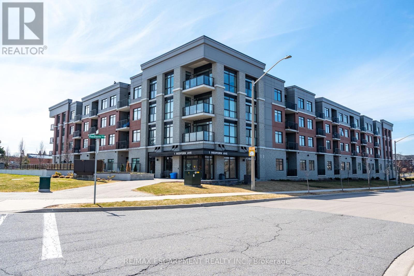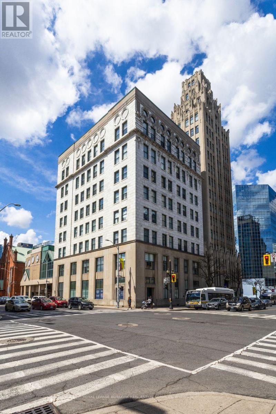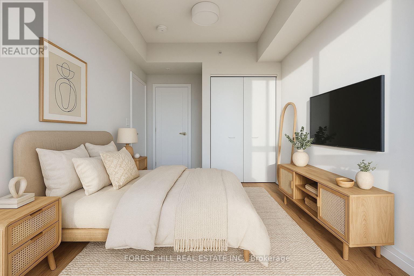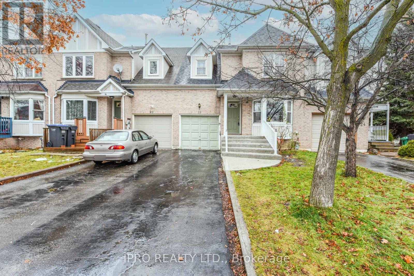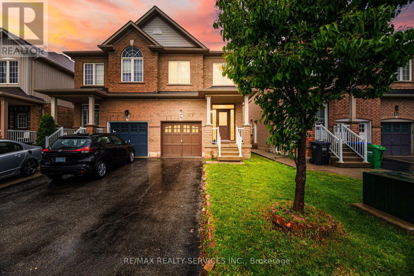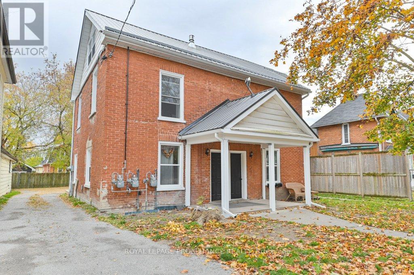33 Colborne Street S
Norfolk, Ontario
Finally! This Is The Opportunity For You To Be Your Own Boss And Become Part Of A Well-Established New Orleans Pizza Franchise. Join the pizza franchise revolution & seize the opportunity to grow your business. Situated on the prominent hard corner of Colborne Street South and Peel Street, this property offers excellent visibility and accessibility just two blocks from Highway 24 and steps away from Simcoes Downtown core. The area is primarily commercial and benefits from proximity to the Norfolk Administrative Building, Norfolk County Public Library & Simcoe Branch, Talbot Gardens Arena, and Trinity Anglican Church. Additionally, the surrounding residential neighborhoods provide a strong and steady customer base, enhancing the property's appeal. The Pizza Store Is Approximately 1,000 Sqft And Has A Monthly Rent Of Approx. $2662.15 which Includes TMI And H.S.T. Please do not go directly or talk to Staff. Financials available through Listing Agents. Don't miss the opportunity. With a solid customer base and significant growth potential, this is a prime opportunity to elevate an already successful franchise. Schedule your showing today to explore this exceptional opportunity. (id:59911)
Homelife/miracle Realty Ltd
C - 1831 Main Street W
Hamilton, Ontario
Great Office Rental Opportunity in a Very Well Maintained & Updated Building. Located in the Ainslie Wood Community. This Unit Offers 700 Sq. Ft. of Office Space. Close To Mc Master U & the 403, as well as Surrounded by Lots of Residential & Commercial Real Estate. Great Potential to Grow Your Business. Permitted Uses: Artist Studio, Commercial School, Craft Person Shop, Day Nursery, Financial Establishment, Medical Clinic, Office, Personal Services, Repair Services, Retail, Social Services Establishment & Veterinary Services. Don't Miss Out! (id:59911)
Century 21 Parkland Ltd.
164 Macnab Street N
Hamilton, Ontario
LOOKS LIKE A SEMI - BUT IT'S REGISTERED AS A DETACHED - WITH 10ft. HIGH CEILINGS! Welcome to this deceptively spacious home in the heart of Hamilton. While it may have the appearance of a semi, this solid all-brick home (currently covered with siding for added comfort) is officially registered as a detached property. Its the perfect blend of cozy character and urban convenience! Ideal for first-time buyers, investors, or renovators, this 4-bedroom, 2-bathroom residence offers incredible value and endless potential. With 1,544 sq. ft. across the main and upper levels, plus 375 sq. ft. of finished basement space, you'll enjoy a total of 1,919 sq. ft. of finished living area. Add in the 502 sq. ft. of unfinished space ready for your personal touch, and you're looking at a grand total of 2,421 sq. ft. of potential! Located just steps from Hamilton's top-rated restaurants, lively arts district, boutique shopping, and everyday amenities, this home makes city living effortless. You're a short walk from Pier 4 Park, Bayfront Park, waterfront trails, Jackson Square, and the GO Station, making commuting a breeze. Highway access is also just minutes away. Inside, the bright and airy layout features a generous living room, a separate dining room, and an eat-in kitchen ready for your updates. Not to mention the amazing 10 ft high ceilings across the main floor! The finished basement includes a cozy rec room and additional storage that could be easily converted back into a bedroom. With large principal rooms, parquet floors in the living and dining areas, and laminate throughout the upper floor and basement, this home has great bones and tons of charm. The level backyard is ideal for gardening, entertaining, or simply relaxing. With a bit of TLC, this hidden gem can become your dream home in one of downtown Hamilton's most desirable neighbourhoods. Don't miss your chance. Schedule a showing today! (id:59911)
Ipro Realty Ltd.
206 - 30 Bridge Street W
Kitchener, Ontario
Welcome to this recently updated condo, nestled in the heart of the desirable Bridgeport area in Kitchener, Ontario. This charming 2-bedroom, 1-bathroom unit is a perfect blend of modern convenience and comfortable living, offering a fantastic opportunity for first-time buyers, downsizers, or investors. Step inside to discover a beautifully carpet-free home showcasing new flooring throughout that enhances the spacious and airy feel of the condo. The freshly painted walls in neutral tones create a warm and inviting atmosphere, ready for you to add your personal touch. The open-concept living and dining area is ideal for relaxing and entertaining, featuring large windows that flood the space with natural light. The two generous bedrooms provide comfortable retreats, each with ample closet space. Additional features of this condo include in-unit laundry for your convenience and a designated parking space, making everyday life a breeze. Situated in the vibrant Bridgeport area, youre close to various local shops, restaurants, parks, and public transportation, ensuring everything you need is within easy reach. Dont miss out on this exceptional opportunity to own a move-in-ready home in one of Kitcheners most sought-after neighbourhoods. Schedule your private showing today and envision the possibilities of making this lovely condo your own! (id:59911)
Housesigma Inc.
1166 Lakeshore Road
Haldimand, Ontario
Captivating Lake Erie waterfront property located in Selkirk Cottage Country -45/50 min to Hamilton, Brantford & 403 -15/20 mins W of Dunnville - similar distance E of P. Dover. Enjoy panoramic views from both levels of this Erie "Beauty" sit. on 50x100 lot, introducing 1755sf of freshly redecorated interior incs 490sf 2-car garage offering front & rear ins. RU doors. Main level ftrs family room incs n/g FP & 8ft patio door WO to conc. break-wall & sand beach/lake bottom, bedroom, 4pc bath & laundry/utility room. Stunning 2nd floor living room ftrs cathedral ceilings & chalet style windows boasting breathtaking water vistas, sep. dining area, both inc hardwood flooring, functional kitchen, roomy bedroom & 3pc jacuzzi bath. Extras -n/g furnace, cistern, septic (no costly pump-outs), outdoor staircase/deck & interlock dble drive/rear patio. (id:59911)
RE/MAX Escarpment Realty Inc.
14301 Sixth Line
Milton, Ontario
Absolutely beautiful, Custom-built, Executive home, on a stunning 4.7 acre private, treed lot, in the Milton Countryside. Upon entering the long, winding drive, you realize that this hidden gem, is only part of what this unique estate has to offer. 3980 sq ft, 4 bed, 3.2baths. The quality of workmanship ( 12" center joists, commercial grade 1" copper pipes, top quality materials, etc.) & pain-staking attention to detail, are clearly evident through-out. Large principal rooms with an abundance of windows, for optimal light, allow for stunning views of the surrounding natural beauty. Fabulous kitchen with crisp white cabinetry, b/i appliances, spacious center island ( with cook-top & grill), open to sun-filled Breakfast Rm. The Sun Rm ( Mud Rm) has outdoor & garage access. The Spectacular Great Rm boasts soaring 17 ft ceilings, huge palladium windows & w/b stone fireplace. Elegant Living Rm with 2nd fireplace & French doors leading to the Home Office, complete with private covered porch. Formal Dining Rm with large Bay window & b/i cabinetry. 2 sets of stairs lead to the second floor, boasting a gorgeous Primary Bedroom with wall of windows for breath-taking views. Huge Dressing Rm/walk-in closet & luxurious 6 pc ensuite with sunken jet tub, stand-alone shower, his & hers sinks & separate w/c. 2nd Bedroom has 4 pc ensuite, while bedrooms 3 & 4 share a spacious 5 pc bathroom. Convenient 2nd floor Laundry Rm with deep laundry sink & wall to wall cabinetry. The expansive, unfinished basement has a 3 piece bath, fireplace rough-in and is partially framed, with a wide walk-up to the attached 3 car garage. The custom 6000 sq ft outbuilding is a car enthusiasts dream & houses a heated 2100 sq ft shop, complete with 2 pc washroom, vehicle wash station, in-ground hydraulic hoist, 30 ft workbench & a separate 3900 sq ft of storage space with 17.5 ft ceilings, and so much more. The possibilities are endless!!! Easy access to HWY 7 & 30 mins to Pearson International Airport! (id:59911)
Sotheby's International Realty Canada
3 - 183 William Duncan Road
Toronto, Ontario
Welcome to Unit #3 at 183 William Duncan Rd. Stacked Townhouse In Downsview Park community, A Beautiful Place To Call Home!.This stylish and spacious 2 bedroom 2 bathroom unit is is filled with natural light. The Open-Concept living and dining Layout. Stainless Steel Appliances (except stove). 1 Outdoor Parking Space. Roof Top Terrace with clear park view. feels like park is your backyard! Close To 401, 400, 407, Yorkdale Mall & York University. Walk To Lush, Green Parks, Playground & More! (id:59911)
Homelife Landmark Realty Inc.
415 - 70 Annie Craig Drive
Toronto, Ontario
Great Location. Perfect For First Time Home Buyers ,One Bedroom + Den Condo Unit Offers anOpenConcept Design With Floor To Ceiling Windows with Lots Of Natural Light, Den With SlideDoorCan Be Used As A Second Bedroom/Office , 2 Full Bathrooms, Modern Kitchen With CentreIsland,Ensuite Laundry, Including One parking & One locker, Exclusive Amenities: 24 Hrsconcierge, gymincluding yoga studio w/sauna, outdoor pool with sun deck, Party Room WithKitchenette And Bar, billiards Room. Barbeque Area, Guest suites. Close to lake, downtown, TTC,Restaurants,visitor parking. (id:59911)
RE/MAX Excel Realty Ltd.
607 - 95 Dundas Street W
Oakville, Ontario
Top Floor Fully Upgraded Only Two Year New Cond With Two Bedrooms Two Bathrooms, 10 Feet Ceilings & Gorgeous Views Of Lake Ontario & Escarpment. This Bright & Sun Filled Unit Has Functional Floor Plan. Gorgeous Builder Upgrades Throughout. Carpet Free & Upgraded Hardwood Floors. Gourmet Kitchen With Quartz Counters, Quartz Backsplash, Centre Island And Stainless Steel Appliances. Large Combined Living & Dining Area Walks Out To The Balcony Where You Will Enjoy Unobstructed Views Of Lake Ontario & Escarpment. Primary Bedroom With Walk-In Closet & Upgraded 3Pc Ensuite. 2nd Large Bedroom & 2nd Full 4Pc Bathroom. Ensuite Laundry. One Underground Parking Plus One Locker. Photos Are From Previous Listing. (id:59911)
Homelife/miracle Realty Ltd
415 - 70 Annie Craig Drive
Toronto, Ontario
Great Location. Perfect For First Time Home Buyers, One Bedroom + Den Condo Unit Offers an OpenConcept Design With Floor To Ceiling Windows with Lots Of Natural Light, Den With Slide DoorCan Be Used As A Second Bedroom/Office, 2 Full Bathrooms, Modern Kitchen With Centre Island, Ensuite Laundry, Including One parking & One locker, Exclusive Amenities: 24 Hrs concierge, gymincluding yoga studio w/sauna, outdoor pool with sun deck, Party Room With Kitchenette And Bar, billiards Room. Barbeque Area, Guest suites. Close to lthe ake, downtown, TTC, Restaurants, visitor parking. (id:59911)
RE/MAX Excel Realty Ltd.
3 - 3 Moonstream Court
Mississauga, Ontario
Ideal Opportunity for First-Time Buyers, Investors & RenovatorsWelcome to this, move-in ready home located on a quiet, family-friendly court in the sought-after Meadowvale neighbourhood. With a functional layout and a legal basement apartment, this property offers flexibility and potential for homeowners and investors alike. Inside, you'll find the kitchen featuring granite countertops and a stylish designer backsplash. The main level boasts plank flooring with no carpet throughout the home, and two walk-outs leading to a private backyard, perfect for entertaining or relaxing. Upstairs, there are three generously sized bedrooms, and updated bathrooms, including a modern ensuite with a glass shower door. The legal basement apartment is fully tiled and ready for use, making it ideal for extended family or potential rental income. Additional updates include a newer furnace (2022), offering peace of mind. Situated in a prime location with no homes behind, this property offers privacy and easy access to Highways 401, 403, and 407. It's just minutes from Meadowvale Community Centre, Meadowvale Theatre, and Meadowvale Town Centre, providing shopping, recreation, and entertainment at your doorstep. The low monthly common element fee includes maintenance of the road, park, and visitor parking. Don't miss this incredible opportunity to own in one of Mississaugas most convenient and welcoming neighbourhoods! (id:59911)
Exp Realty
43 Harding Avenue
Toronto, Ontario
Welcome to 43 Harding Ave in Brookhaven. This detached bungalow is filled with upgrades including updated floors and kitchen. The kitchen features quartz countertops, pot lights and stainless steel appliances. 2 bedrooms on the main level and 3 pc bath with a glass shower. This home also has a fully finished basement with a separate entrance. Kitchen, bedroom, laundry and 4 PC bath featured on the lower level. Take advantage of the potential to live in and rent out. Complete with a spacious yard for flowers and gardening. Conveniently located near UP Express, Union Station, LRT access, HWY 400/401, parks and all amenities. (id:59911)
Exp Realty
570 Enfield Road W
Burlington, Ontario
Welcome to this beautiful family home located on a child friendly court surrounded by quiet tree lined streets. Private backyard oasis with an inground pool, hot tub and gorgeous landscaping which is perfect for entertaining on those warm summer nights. Large finished basement serves as a great children's play room, home office, entertainment centre or man cave. Located in sought after South Aldershot close to schools, parks & shopping. (id:59911)
Coldwell Banker Realty In Motion
409 - 1205 Gooseberry Lane
Mississauga, Ontario
Stunning executive townhouse in the award-winning Reserve Townhouse Complex, located in the prestigious East Mineola neighborhood. This exceptional home boasts nearly 400 sqft of private rooftop terrace perfect for entertaining or enjoying serene outdoor living. The main level offers a bright, open-concept living and dining area with large windows and abundant natural light. The second floor is dedicated to a spacious and private primary suite, creating a peaceful retreat. The third floor features two well-proportioned bedrooms with a shared full bath, along with an open den ideal for a home office, study area, or children's play zone. Designed for both style and function, this home delivers the comfort of a full-sized residence within a low-maintenance condo setting. Includes two underground parking spaces and a private storage locker for added convenience. Enjoy a prime location just moments from the lake, Port Credit marina, shops, cafes, top-rated schools, and beautiful parks. Easy access to the QEW, GO Transit, and public transportation makes commuting a breeze. An outstanding opportunity to own a spacious, elegant home in one of Mississauga's most desirable communities. A must-see for those seeking luxury, lifestyle, and location. (id:59911)
Homelife/miracle Realty Ltd
19 Walker Street
Port Dover, Ontario
Own a slice of history and tradition, a beloved landmark property in the heart of Port Dover, Ontario. The Erie Beach Hotel has been one of the cornerstones of Port Dover's tourism and culinary scene for over 75 years. Perfectly positioned in this charming Lake Erie beach town, this property offers a rare and compelling opportunity for hotel, restaurant, investors or property developers. The hotel portion of the iconic property features 18 renovated motel-style rooms that provide comfort and convenience for overnight guests. Whether catering to seasonal tourists, beachgoers, or event attendees, the accommodations are poised to generate consistent year-round revenue. The restaurant portion has three distinct dining venues, including: The Cove Room, known for casual yet classic dining, The Terrace Room, offering an elevated experience, and a rooftop patio with sweeping views of Lake Erie—a sought-after destination for summer dining, drinks, and events. With a combined licensed indoor capacity of 652 and outdoor capacity of 198, this venue is ideal for high-volume service, weddings, corporate events, and seasonal festivals. Whether you're an experienced restaurateur, hotel operator, or lifestyle investor seeking a thriving business in a picturesque beach town, the Erie Beach Hotel is a turnkey opportunity rich with brand value, local heritage, and future potential. Seize the chance to own a beloved destination and write the next chapter of this historic gem. (id:59911)
RE/MAX Erie Shores Realty Inc. Brokerage
2203 Mountain Grove Avenue
Burlington, Ontario
Welcome to this spacious Townhome nestled in a vibrant, family-friendly neighbourhoodin Burlington. Thoughtfully designed and one of the largest in the community, this home offersthe perfect balance of space and comfort with 4 bedrooms and 2 bathrooms, ideal for growingfamilies or those in need of a home office or guest room.The main floor features a bright, open-concept layout that seamlessly integrates the kitchen,dining area, and a generously sized family room. Large windows fill the space with naturallight and offer serene views of the private, landscaped backyardfully fenced for addedprivacy. The finished basement with a walk-out adds valuable living space and direct access tothe yard, making it perfect for relaxing or entertaining.Upstairs, all four bedrooms are well-sized and thoughtfully laid out, offering flexibility andfunctionality for modern living. Carpet free. Just steps from the front door, enjoy quickaccess to the community swimming pool and the nearby Champlain Park, a perfect spot for walkingthe dog or enjoying outdoor play with the family.Conveniently located close to groceries, restaurants, schools, and all major amenities, witheasy access to highways. Low maintenance fees round out the ease of living in this well-keptand welcoming home. (id:59911)
The Agency
1160 Somerville 3rd Concession
Kawartha Lakes, Ontario
Escape To Peace And Quiet! 10 acres of trees with manageable size home, Hardwood flooring and lots of character. Propane Furnace - loads of deck space to entertain on or just relax with your morning coffee. 30'X40' garage/workshop with 16 foot ceilings. Fully insulated. Great for storage, hobbies, car enthusiasts or mechanics looking for space. This property is also located right on the ATV/Snowmobile trail making for easy access to all the outdoor adventure your looking for. (id:59911)
RE/MAX All-Stars Realty Inc.
128 Sydenham Wells
Barrie, Ontario
Welcome to this well maintained freehold townhouse, perfectly situated just minutes from Georgian College and Royal Victoria Hospital an ideal opportunity for first-time buyers, small families, or savvy investors.This home features 2+1 bedrooms and 2 full bathrooms, offering a functional layout with a galley-style kitchen and a dining area leading to a bright living room perfect for hosting or relaxing. Large sliding glass doors open to a fully fenced backyard, providing a private space for kids, pets, or summer entertaining. Upstairs, you'll find two bright and generously sized bedrooms along with a 4-piece bathroom. The fully finished basement adds excellent versatility, complete with a third bedroom, second full bathroom, and a dedicated laundry area. Ideal for guests, a home office, or additional living space.Large driveway with parking for up to 3 vehicles and convenient access from the single-car garage to the backyard.Don't miss this opportunity to own a move-in ready home in a prime location with excellent amenities nearby! (id:59911)
Exp Realty
105 Silver Birch Drive
Tiny, Ontario
Top 5 Reasons You Will Love This Home: 1) Settled among the trees in the highly desirable Thunder Beach community, this inviting year-round cottage offers the perfect blend of comfort, privacy, and convenience, with just a short stroll to pristine water access, you can enjoy lakeside living without sacrificing accessibility 2) Step inside to discover a beautifully updated interior, featuring a modernized kitchen with stylish finishes and brand-new flooring throughout 3) The spacious family room is perfect for cozy gatherings, complete with a toasty gas fireplace, while windows surround the welcoming and sun-filled sunroom, delivering serene views and an ideal space to relax or entertain 4) Additional highlights include a detached garage providing ample room for storage, along with the practicality of natural gas heating, high-speed Fibre internet, and easy access to local shops, restaurants, and recreational amenities 5) Whether you're looking for a peaceful getaway or a full-time residence, this Thunder Beach gem offers the best of all worlds. 1,337 above grade sq.ft. plus an unfinished basement. Visit our website for more detailed information. (id:59911)
Faris Team Real Estate
Faris Team Real Estate Brokerage
286 Duckworth Street
Barrie, Ontario
WELCOME TO 286 DUCKWORTH STREET CENTRALLY LOCATED IN BARRIE'S SOUGHT AFTER "EAST END". THIS WELL MAINTAINED HOME, ENCLOSING SOME 1,935 SQ. FT., IS PERFECT FOR THE FIRST TIIME HOME BUYER OR THE SAVY INVESTOR WITH THE SEPARATE SECOND FLOOR SELF CONTAINED APARTMENT. INTERIOR ACCENTS FROM YESTERYEAR REMAIN WHILE ONE CAN ENJOY THE LATEST COMFORTS OF TODAY. RECENT UPGRADES COMPLETED INCLUDE SHINGLES 2023, DISHWASHER 2022, MOST PLUMBING 2009, BOTH KITCHENS 2009, A 200 AMP ELECTRICAL SERVICE, FOAM INSULATED ATTIC JOISTS, THE NEW ENCLOSED SIDE PORCH (MUD ROOM), MOST WINDOWS HAVING BEEN REPLACED. OTHER MENTIONABLES... THIS PROPERTY HAS A FULLY FENCED REAR YARD ENHANCED BY A LARGE WEST FACING WALK-OUT DECK. IMAGINE THOSE WARM SUNFILLED EVENINGS IN YOUR PRIVATE BACKYARD PERFECT ENTERTAINING FAMILY & FRIENDS DURING SUMMER EVENINGS. OTHER CONSIDERATIONS IS THE PROPERTY IS A CORNER LOT... THE POTENTIAL OF A GARDEN SUITE (?). (id:59911)
Right At Home Realty
56 Lorne Street
Georgina, Ontario
56 Lorne Street Raised Bungalow on a Premium Irregular Lot Near Lake Simcoe Welcome to this beautifully maintained DOUBLE LOT 3-bedroom, 2-bathroom raised bungalow located on a rare reverse pie-shaped corner lot in the heart of Jacksons Point. Featuring 92.85 ft of frontage this property offers exceptional curb appeal, functionality, and future potential. Inside, enjoy a spacious open-concept layout with vaulted ceilings and exposed beams, upgraded flooring, and large sun-filled windows. The private, tree-lined backyard provides ample room for entertaining, gardening,or future development such as a garage or pool. With dual street access and an irregular, reverse pie shape, the lot offers rare versatility and privacy.Located just steps from Lake Simcoe, beaches, marinas, and waterfront parks, and minutes to shops, restaurants, golf courses, and transit routes. This is a fantastic opportunity for families, downsizers, investors, or anyone seeking a move-in-ready home in a highly desirable lakefront community. (id:59911)
Royal LePage Signature Realty
13 - 410 Chrislea Road
Vaughan, Ontario
This Industrial Condo offers a main floor with two offices, a lunchroom, and a washroom. The mezzanine level features an office with a shower and a meeting room. The warehouse boasts an 18.5-foot clear height and includes a drive-in door (10 feet wide by 12 feet high) with an automatic door opener. The property also provides two reserved parking spaces. Power of Sale Property Sold "As Is, Where Is." The monthly maintenance fee covers landscaping, snow removal, and water. All measurements and details should be verified by the Buyer. (id:59911)
Vanguard Realty Brokerage Corp.
123 High Street
Georgina, Ontario
Unmissable Development Opportunity in Georgina!Vacant Land for Sale or Lease Seize the chance to develop a prime piece of land in Georgina, a rapidly growing town with immense potential. The seller is open to building commercial or residential properties, offering flexibility for the right buyer. Alternatively, they can build to suit your specific needs. Rare opportunity with access from front and rear of lot. Key Highlights:- Prime Location: Situated on a main road, with easy access to Highway 404, connecting you to the GTA in under an hour.- Residential Growth: Part of a thriving area with multiple communities under development nearby.- Lakefront Living: Minutes away from Lake Simcoe, Sibbald Point, Jackson Point, and other popular tourist attractions.- Amenities Galore: Close proximity to golf courses, country clubs, and all essential amenities.This is a rare opportunity to capitalize on Georgina's growth potential. Don't miss out!Would you like any further adjustments or specific guidance on marketing this property? (id:59911)
Century 21 Regal Realty Inc.
253 Bayshore Road
Innisfil, Ontario
WAKE UP TO STUNNING SUNRISES & ENDLESS WATERFRONT ADVENTURES ON LAKE SIMCOE! Welcome to your chance to create a dreamy Pinterest-worthy waterfront retreat on breathtaking Lake Simcoe! This expansive and private 60 x 276 ft lot with mature trees offers 62 ft of prime water frontage with stunning, unobstructed sunrise views and sights of Snake Island. Enjoy endless boating adventures with vast open waterways to explore and make memories from your private dock, perfect for swimming, fishing, and docking your boat for easy lake access. The bright, open-concept kitchen, dining, and living area boasts gorgeous waterfront views with a walkout to the porch, making every day feel like a getaway. With three generously sized bedrooms plus a detached garage featuring a spacious two-bedroom loft and bathroom, there is room for family and guests to gather and stay. This is a rare opportunity to reimagine and transform this cherished home into your dream waterfront retreat. Bring your vision to life with modern updates and personal touches. Proudly owned and well-maintained by the original owner, this property offers endless potential. Located in a welcoming lakeside community, enjoy boating access to Keswick, Barrie, and the surrounding waterways. With an easy commute to the GTA and proximity to local golf courses, Innisfil Beach Park, marinas, and year-round recreation, this is your chance to make Lake Simcoe living a reality! (id:59911)
RE/MAX Hallmark Peggy Hill Group Realty
703 - 325 Densmore Road
Cobourg, Ontario
Welcome to 703-325 Densmore Road. A charming condo with a towering cathedral ceiling and a huge bell-shaped palladium window that bathes the open concept layout in natural light. This spacious carpet free, 2 bedroom, 1 bath unit has lots of storage and affordable monthly fees.Professionally painted throughout and move-in ready. This home comes with upgrades to the kitchen, including maple cabinetry, breakfast bar, bookshelf on gable end of counter, and a tall pantry unit beside the refrigerator for additional kitchen storage. For those eager to move in, immediate possession is available. Start your carefree lifestyle today in Ontario feel-good town! (id:59911)
Royal LePage Proalliance Realty
75 Mikayla Lane
Markham, Ontario
Townhouse, 2 YRS old, 3 stories. 4 Bedrooms (4th bedroom can be an office) with 4 Bathrooms. Open Concept Gourmet Kitchen with Brand New S/S Appliances. Location close to Stouffville Hospital , High School , Costco , Community Center , Markville Mall , Restaurant & HWY 407. Buyer to verify all taxes, measurements and information. (id:59911)
Century 21 Leading Edge Realty Inc.
308 - 83 Aspen Springs Drive
Clarington, Ontario
Welcome to this Quiet And Private Condo With No Neighbors Above! Perfect for first- time buyers or those getting back into the market. This Spacious 2 Bedroom Condo Has Luxury Vinyl Plank Barnwood Flooring Throughout. Kitchen Is Complete With A Breakfast Bar And Pantry For Extra Storage. Combined living/dining with Juliette balcony. Bright Sunfilled Primary Bedroom Features A Walk In Closet. Very Clean Condo With Ensuite Laundry, Close To Schools, Shopping, Restaurants, Movie Theatre, 401 & 407. Don't miss this great opportunity to own an affordable move in ready home in a great location! (id:59911)
Right At Home Realty
3110 - 25 Town Centre Court
Toronto, Ontario
Spacious and beautifully updated, this high-floor condo offers over 1,000 sq ft of living space in the heart of Scarborough. With a well-maintained interior and a smart split-bedroom layout, this home provides stunning, unobstructed views through large windows that let in an abundance of natural light. Elegant hardwood floors run throughout, creating a warm, inviting atmosphere. The open-concept living and dining areas are perfect for both entertaining and relaxing. Plus, enjoy the added convenience of parking and a locker. The buildings luxurious amenities include an indoor pool, sauna, gym, and 24-hour concierge service, all designed to elevate your lifestyle! Prime location within walking distance to Scarborough Town Centre, close to Centennial College, Hwy401, supermarkets, Civic Centre, YMCA, McCowan Subway, and GO Bus station. Plus, an upgraded transit line is coming soon to the neighborhood. (id:59911)
RE/MAX Hallmark Realty Ltd.
Bsmnt - 1590 Winville Road
Pickering, Ontario
Spacious and bright 2-bedroom basement apartment available for lease in a prime Pickering location. This well-maintained unit features two large bedrooms, a modern 3-piece bathroom with a standing shower, and a generous living area filled with natural sunlight from large windows. Enjoy the convenience of a private washer and dryer, along with a full kitchen equipped with a fridge and stove. Located within walking distance to schools, shopping, and public transit, and just minutes from Hwy 401, the GO Station, and places of worship. Includes one outdoor parking spot. Tenant is responsible for 35% of utilities (heat/AC, water, and electricity). Internet is not included. No pets and no smoking allowed. Ideal for working professionals or a small family. (id:59911)
RE/MAX Community Realty Inc.
2206 - 195 Bonis Avenue
Toronto, Ontario
Amazing Spacious Bright Luxury Joy Condo, The owner just renovated the whole unit which looks very amazing. This unit features breathtaking views, an open-concept layout with 9-foot ceilings, and a den that can be used as a second bedroom or office. Just steps to No Frills, Walmart, Shoppers, and public transit, with easy access to highways 401. Plus, enjoy top-tier amenities like a 24-hour concierge, indoor pool, BBQ and gym. (id:59911)
Real One Realty Inc.
Unit A - 2229 Kingston Road
Toronto, Ontario
Located in the trendy area of Cliffside Village. This space has been fully renovated with high-quality finishes. The space was previously a sales center for a condo project. High-traffic intersection with many new condos and apartment buildings under development. This versatile space offers excellent exposure, accessibility, and one washroom, making it ideal for a variety of businesses such as a doctor's office, pharmacy, law or real estate office, sales centre, spa, and more. Cliffside Village is a diverse community with abundant shopping, dining, and recreational opportunities. This location attracts both local residents and commuters with easy access to the Bluffs, Beaches, Go Train and downtown. Parking available. (id:59911)
Right At Home Realty
1215 - 33 Harbour Square
Toronto, Ontario
Stunning, Renovated 1 bedroom, Parking And Locker in prestigious 33 Harbour Square at Toronto's Waterfront. Large Floor To Ceiling Windows With Juliette Balcony Invite An Abundance Of Natural Light Throughout With Panoramic Views Of The Rooftop Garden And The City. A+ Building Amenities Include Free Private Shuttle Bus To Downtown, Heated Walkway Connection to Hotel, Gym, 60 Ft. Salt Water Pool, Squash, Billiards, Rooftop Garden With Bbq's, And Visitor Parking. Walk To Union Stn, Financial Dist, Undergrnd Path, Rogers Cntr, Ttc, Sobeys,Loblaws, Lcbo, Restaurants & Cafes; Easy Access To Highways & Island Airport. Take The Ferry/Water Taxi Across To The Island Cafe & Enjoy Being Surrounded By Nature, Beaches And A Variety Of Outdoor Activities. (id:59911)
RE/MAX Condos Plus Corporation
Th 59 - 780 Sheppard Avenue E
Toronto, Ontario
1020 Sf Townhouse with 150 Sf Terrace With Gas B.B.Q Connection. Water Supply For Own Patio/Garden as Home, High 9 Ft Smooth Ceiling. 1 min Step Bessarion TTC Subway Station, middle to 2 Plazza , not fronting on main street, Oriole Go Train Station. Close To Hwy 401, Hwy 404 & D.V.P. I.K.E.A, Mcdonald, Canadian Tire, Bayview Village (Loblaw Supermarket), Fairview Shopping Mall (T&T Supermarket), North York General Hospital, Y.M.C.A. Extra Large Great Room For Living, Dinning Family Study Together. **Cross Ventilation **Modern Luxurious Urban Town-House Unit.Laminate Flooring Throughout for Easy House Keeping. ** New 218,400 sq ft Ethennonnhawahstihnen Community Centre** double gymnasium, indoor running track, fitness studio, weight room, art rooms, pre-school room, games room, community hall with kitchen, multipurpose rooms, 6 -lane lap pool, 25m length leisure pool with water play areas, Toronto Public Library branch, childcare centre with outdoor play areas, three levels of underground parking. (id:59911)
Homelife Excelsior Realty Inc.
1404 - 105 George Street
Toronto, Ontario
All the essentials. All the local favourites. And bonus points for future value. This sun-filled corner unit at Post House Condos puts you right where you want to be - moments from St. Lawrence Market, the Distillery District, and St. James Park, with easy access to transit, major highways, and the waterfront. Your new favourite coffee haunt, dinner spot, weekend market, and dog park? All close by. Inside, enjoy two bedrooms in a split layout, two bathrooms, and a main living space that makes the most of its footprint without feeling tight. The kitchen's sleek and efficient. The living area's open and easy to furnish. And the balcony runs nearly the full width of the suite--basically like adding another room when the weather's nice. Building perks include a 24-hour concierge, fully equipped gym, party and meeting rooms, billiards lounge, media room, guest suites, visitor parking, plus an outdoor terrace with BBQs and gardens. Locker? Included. Parking? Also included. Walk score and transit score? Off the charts. For someone looking to live (or invest) in a neighbourhood that's on the rise, this is one of those glad I got in when I did kind of opportunities. (id:59911)
Bosley Real Estate Ltd.
A01 - 426 Queen Street E
Toronto, Ontario
** Knitting Mill Lofts ** Simply the Best Post & Beam Hard Loft Value in the City at Only $636/sf + Low Monthly Fees at just .75 cents/sf for this Large 1100 +/- sf One-Of-A-Kind Fully Customized 1 Bdrm + Office Authentic Loft! Bright South Facing Open Concept Flex Use Live-Work Space Featuring Original Exposed Posts, Brick & Beams plus $70K+ in custom upgrades including Kitchen , Bedroom, Open Concept Office, Bath & Raised Reading Nook w/floating stairs & Epoxy Finished Concrete floor! Note: Contractors & Handyman - Could be converted into a 2 bdrm + 2 Bath (with proper approvals). Also includes 1 Owned Parking Spot! Convenient Downtown Queen East Locale, Close To Cafes, Restos & Pubs. Easy Access To Dvp & Gardiner/Lake Shore. Queen East Street Car at Your Door. Well Run Boutique Loft Building with Great low Monthly Fees at Only 66 cents/sf! **EXTRAS** Stainless Steel (Fridge, 6 Burner Gas Stove, Range Hood, B/I Dishwasher,) W/D, Custom Window Coverings & Elf's. Also includes Custom Ethanol Fireplace, B/I Closet Organizers, Exposed Brick in LR a& B/I wall safe! (id:59911)
Toronto Lofts Realty Corp.
409 - 15 Holmes Avenue
Toronto, Ontario
Condo Located in Beautiful North York/Yonge Neighborhood. Highly Demanded Azura Luxurious Condo. Fairly new building, 9' ceiling, bright unit with big windows, granite kitchen counters, and hardwood floors. Steps to Finch Subway, a 20-minute ride to Downtown, restaurants, supermarkets, and the City Centre. Luxury building with 24-hour security, sauna, gym, meeting room, guest room, media room, concierge, BBQ, and a walk-out balcony. (id:59911)
Right At Home Realty
1a Bayberry Lane
Niagara-On-The-Lake, Ontario
Welcome to this spectacular custom built home located in beautiful Olde Town, Niagara-on-the-Lake. 1A Bay Berry Lane is located within walking distance of the golf course, restaurants, parks and our historic downtown. Quality custom finishes throughout, with almost 3900 sq feet of combined living space. Two plus three bedrooms and three and a half bathrooms. The main floor features soaring ceilings and hardwood floors. The oversized main floor primary is a private oasis with his and her closets and a 4 piece light filled ensuite. The chefs kitchen has high end Fisher and Paykel appliances and a spacious walk-in pantry. The upper level has a spacious bedroom and ensuite with custom built in's to sleep additional guests if necessary. The lower level has an additional kitchen, laundry, family room, a 4 piece bath and three bedrooms. Perfect for entertaining or a multigenerational living scenario. Professionally landscaped with exterior lighting and irrigation system. Maintenance free exterior and a Tesla charger in the garage. The rear shed provides ample extra storage for patio furniture and cushions. No need to shovel in the winter as this home has a heated driveway! Please click the link for the virtual tour. (id:59911)
Royal LePage Terrequity Realty
7 - 1574 Richmond Street
London North, Ontario
**Don't Miss Executive 2 BR, 3 WR Bungalow Townhouse In An Exclusive, Quiet Neighborhood****Cozy executive row townhouse, single family bungalow in North London in a very desired community. Walking distance to London Health Science Centre, Western University, Masonville Mall, Library and other shopping and amenities. Main floor is spacious open concept, with bright formal living and dining area with 9 ft ceilings, hardwood floors, opens to a large private deck backing on to trees, and is perfect for entertaining. The kitchen has a serving window, equipped with all stainless-steel appliances and a breakfast bar. The master bedroom has a large walk-in closet and a 5-pc double vanity ensuite. The second bedroom on the main floor also has a large closet. The finished basement / lower level is a perfect in-laws suite with a large living area, two rooms with closets, kitchenette, and a 3-pc washroom. The basement has utility and cold rooms besides a large laundry area with rough-in for washer & dryer. (id:59911)
Right At Home Realty
364 Van Dusen Avenue
Southgate, Ontario
Welcome to 364 Van Dusen Ave, located in the heart of Southgate. This spacious freehold townhome offers a fantastic opportunity for buyers or investors looking for a small project with great potential. The home features a functional layout with generously sized rooms and a full basement for added living or storage space.The main level offers a welcoming foyer with ceramic floors, a long hardwood hallway with double mirrored closet doors, and a spacious kitchen with granite countertops, ceramic flooring, stainless steel range hood, and a walk-out door to the backyard perfect for summer BBQs or letting in natural light. While additional appliances are not included, the kitchen is a great canvas to personalize. The bright living room boasts hardwood flooring and window shutters, perfect for cozy nights or entertaining guests. A convenient 2-piece powder room rounds out the main floor.Upstairs, the primary bedroom offers hardwood flooring, double doors, a walk-in closet, and a 4-piece ensuite with a glass shower, separate tub, and ceramic finishes. Two additional bedrooms provide plenty of space for a growing family or home office, with bedroom 3 also featuring a walk-in closet. A second 4-piece bathroom and generous storage complete the upper level.The full basement spans over 44 feet in length and offers endless possibilities create a rec room, gym, or in-law suite.This home needs some TLC but is perfect for buyers ready to roll up their sleeves and build equity. Ideal location close to parks, schools, transit, and shopping. Dont miss this opportunity to make this home your own! (id:59911)
Cityscape Real Estate Ltd.
676600 Centre Road
Mulmur, Ontario
Sitting On A Perfectly Manicured 1.24 Acres Surrounded By Crop Fields Is This Stunning Custom Built Bungalow With Views From Every Window And The Most Incredible 1746 sq. ft Shop W/ Separate Driveway. Located Just 5 Minutes To Shelburne And Less Than An Hour To Pearson. The Bungalow Features An Open Concept Design With Hardwood Floors Throughout The Main Level, Vaulted Ceilings, Amazing Chefs Kitchen With Granite Countertops And Centre Island, Living Room With Walk Out To A Deck, 3 Great Sized Bedrooms, Main Floor Laundry With Access To 3 Car Garage. The Lower Level Is Fully Finished With A Walk Out To A Fully Fenced Side yard. The Lower Level Is Complete W/ A Third Washroom, Large Office With Double Doors And A Large Rec Room Complete With Wet Bar. SHOP: 2018/2019 - 36' X 52' (1746 Sqft)| Ceiling 15.5' | 10' x 10, & 14' by 14' Doors | ICF 22" Insulation | In Floor Heating | Steel Roof | 100AMP Service | 2pc Bathroom| Holding Tank | 4 Camera Security System | Dog Bath | (id:59911)
Royal LePage Rcr Realty
39 Norwich Road
Stoney Creek, Ontario
Large and in charge! Brand new, 2475 square foot home only attached at the garage of the neighboring new-build. Double garage with walk out to breezeway leading to backyard. More like a detached home with a wide presence, and great curb appeal. Absolutely gorgeous foyer with round staircase and open ceiling to above. With 9 foot ceilings on main floor and in basement. Separate side door entrance ideal for in-law suite capability. Still in time to chose all finishing, colors and more! Large list of upgrades already included with negotiable builder willing to provide a high end product for the price of one that would be considered standard. Large lot in established Stoney Creek neighborhood, close to all amenities, arterial infrastructure and more. Book a private viewing today. (id:59911)
RE/MAX Escarpment Realty Inc
5 - 3300 Culp Road
Lincoln, Ontario
Welcome to Wilhelmus Landing a quiet enclave of 18 units. Situated in the heart of Vineland mins to wineries, market farmers and nature. Outdoor landscaping and snow removal is looked after with modest fee, which makes this ideal for snow birds and cottagers alike. Covered porch at front of unit and a oversized rear deck w ample room for fire table, bbq and seating to enjoy the summer months. This corner end unit features a s/w exposure offering an abundance of natural light. You will feel welcomed the minute you step into this well appointed bungaloft home. Upgraded kitchen cabinetry and appliances, Blanco sink , makes cooking a pleasure. Expansive leathered granite counters with seating for 5, as well as a sep din area. Open concept din rm and liv rm with electric fireplace and frame T.V. Walk out to deck makes easy access for entertaining outdoors. Large master bedrm with walk in closet with organizers. Master ensuite is a dream w wall to wall shower w rain head and heated flooring. 2pc guest powder rm on mn level w adjoining laundry make this a truly great plan if no stairs required. 2nd level has additional bedroom with 3 pc bath w oversized jetted and heated tub, heated floors and extra cabinetry for storage. Family Rm/Office can be converted to a 3rd bedrm if so desired. Lower level partially finished and ready for your personal touches. Rough in for bathroom is available. One owner lovingly maintained home. (id:59911)
Royal LePage State Realty
441 - 1 Redfern Avenue
Hamilton, Ontario
Modern Luxury Awaits in This Top-Floor Condo with Green Space Views- Step into this newly built, open-concept 2-bedroom, 2-bathroom condo and experience modern living at its finest. Perched on the top floor, this unit offers breathtaking views of lush green space, providing a tranquil escape right at your doorstep. Both spacious bedrooms feature walk-in closets. This condo is carpet free with 1161sqft of upgraded living space. The two full-piece bathrooms are designed to impress, combining elegance with functionality for the ultimate in comfort and convenience. The kitchen boasts sleek quartz countertops and stainless steel appliances perfect for hosting friends. Located on the desirable Hamilton Mountain, this condo is just minutes from walking trails, grocery stores, and major highways, making life easy and connected. As a resident, enjoy exclusive access to incredible amenities like a theater room, games room, gym, and underground parking - everything you need to enhance your lifestyle. This is more than just a condo; its a place to call home. (id:59911)
RE/MAX Escarpment Realty Inc.
509 - 36 James Street S
Hamilton, Ontario
Spacious 1 bedroom condo apartment with high end finishes throughout located in a stunning building in the heart of Downtown Hamilton. Highlights include a recently updated kitchen, a sizable living/dining room area, a good sized bedroom and a nicely appointed 4 piece bathroom. Quietly nestled in the corner of a hallway with large windows, the unit receives an abundance of natural light and enjoys unobstructed views of the city that surrounds it. The building itself is very well-managed with condo fees that cover a number of the necessary utilities, the owner only needs to worry about electricity, internet/tv and rental of a hot water heater. Its magnificent location is close to restaurants, shopping, entertainment, public transit, highways and many other amazing amenities. One owned underground parking spot and an exclusive use locker are included. AN ABSOLUTE MUST SEE! (id:59911)
Royal LePage Burloak Real Estate Services
3213 - 60 Frederick Street
Kitchener, Ontario
Clear Views High Above Downtown! 32nd Floor SOUTH VIEWS - SUNLIGHT ALL DAY LONG - Be On Top Of It All At Dtk. This Gorgeous Unit Has It All - 1 Bedroom And 1 Den (Large Enough To Be A Second Bedroom), 2 Bathrooms, Stainless Steel Appliances, Floor To Ceiling Windows (window coverings installed), Huge Covered Balcony With Clear Views, And Smart Home Tech. Steps To All Amenities, Transit Is Right Outside The Front Door, Google Hq, Close To Universities & Colleges, Courthouse, And All Downtown Kitchener Has To Offer. (id:59911)
Forest Hill Real Estate Inc.
22 Desert Sand Drive
Brampton, Ontario
FINISHED 2 BR BSMT With Kitchen & Wr Separate Entrance Through Garage!! This 3+2 Bedroom With 4 Washrooms Townhouse With Separate Living/Family Room In The Most Prestigious Neighbourhood Of Brampton.This Bright Sun Filled Home Features Living Room & Dining Room With Hardwood Floor & Pot Lights, Separate Family Area For Hosting Large Gathering.Chef Delight Upgraded Kitchen With S/S Appliances, Breakfast Bar, Pantry & Backsplash. Breakfast Area Leads To Backyard for Hosting Barbecue Parties. Upper Floor Has Huge Master With 3 Pc Ensuite, Walk In Closet, 2 Other Brms Are Good Size With 3 Pc Common Washroom & Linen Closet. No Carpet In The Whole House Except Stairs. Access From Garage To House. Close To Go Station, Transit, School, Park, Shopping Centre, Community Centre. 2 Br Bsmt With Entrance Through The Garage, Kitchen, 3-Pc Washroom & Living Area. Freshly Painted Main Floor & 2nd Floor. **EXTRAS** 2 Br Bsmt With Entrance Through The Garage, Kitchen, 3-Pc Washroom & Living Area. Freshly Painted Main Floor & 2nd Floor. Photos From Previous Listing (id:59911)
Ipro Realty Ltd.
90 Crumlin Crescent
Brampton, Ontario
Welcome to this beautiful home nestled in the sought-after Credit Valley neighbour hood! Featuring 3+1 spacious bedrooms and 4 bathrooms, this property is perfect for families and first-time homebuyers.Enjoy 9-feet ceilings on the main floor, an open-concept layout, and stainless steel appliances in the generous eat-in kitchen. Upstairs, you will find three well-sized bedrooms, including a primary bedroom with a walk-in closet and a private en suite. The other two bedrooms offer ample space and built-in closets.The finished basement includes a separate entrance ( through garage ) and one bedroom , ideal for rental income or extended family. Steps Away from Mt . Pleasant Go station and all the other amenities. School , parks and a place of worship . This is a fantastic opportunity in a prime location don't miss out! ! (id:59911)
RE/MAX Realty Services Inc.
91 Bridge Street W
Belleville, Ontario
Many want-to-be-real-estate-investors will use all 10 fingers and all 10 toes to find a reason NOT to invest. Don't be that investor. Put those digits (and your spreadsheets) to good use. Take a look at this nicely updated triplex in the heart of Belleville. The bright upstairs unit is recently vacated and ready for the tenant of your choice. The two lower units bring in market rent, and tenants pay their own water, sewer, heat and hydro utilities. A metal roof was added in 2017, as well as 2 new gas furnaces. More recent updates include windows, flooring, kitchens, bathroom updates, a new gas fireplace for the upstairs unit and new side decks for the lower units. Each unit has its own laundry. Even better this beautifully maintained property includes plenty of parking and is walking distance to shopping. Public transit stops here. If you've been looking for an easy, cash-flowing investment, you've found it. (id:59911)
Royal LePage Proalliance Realty


