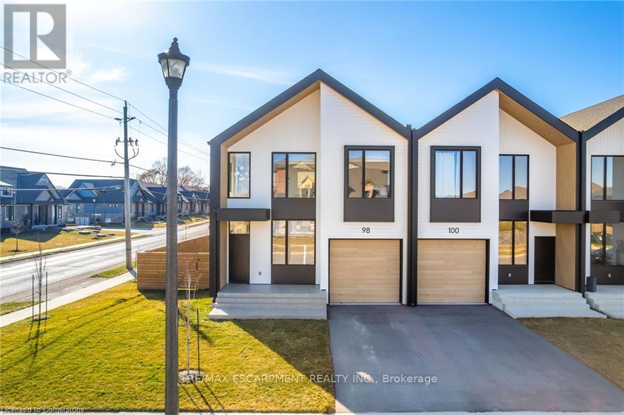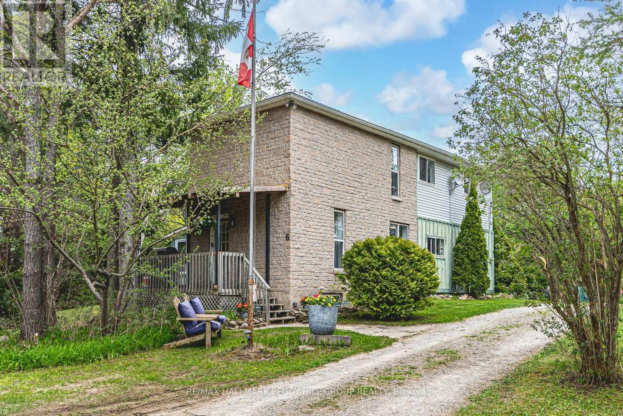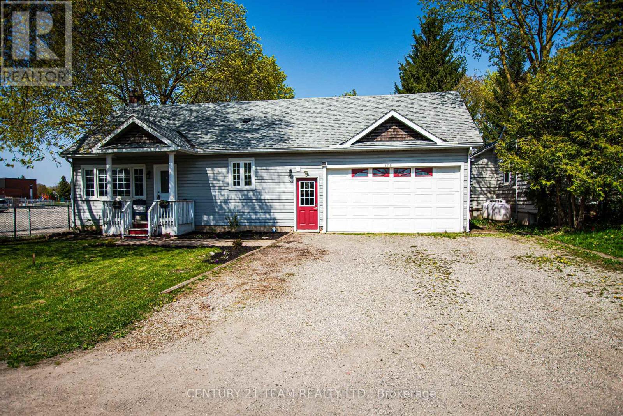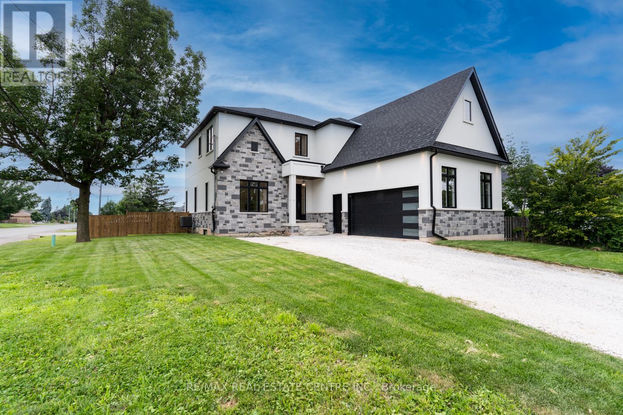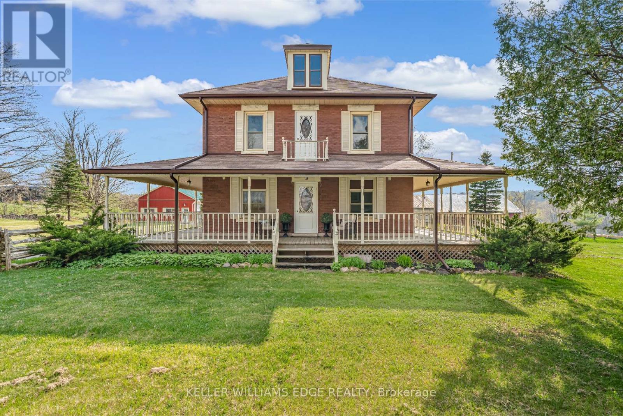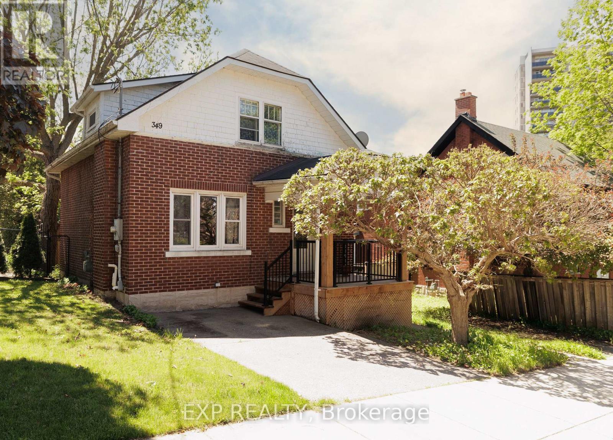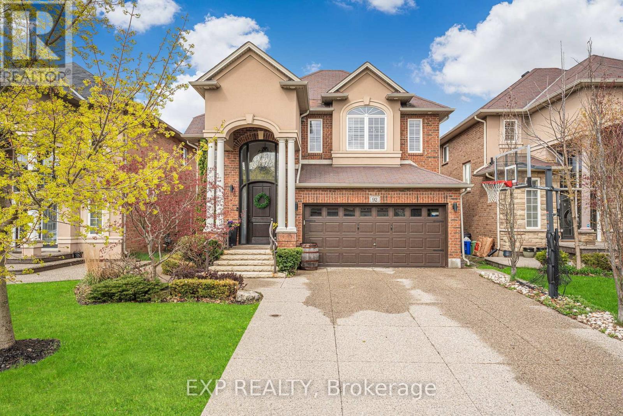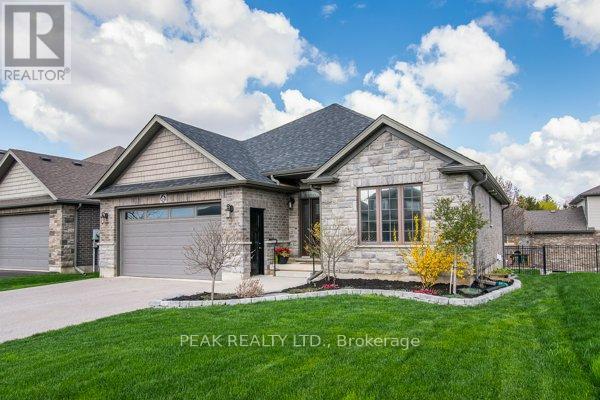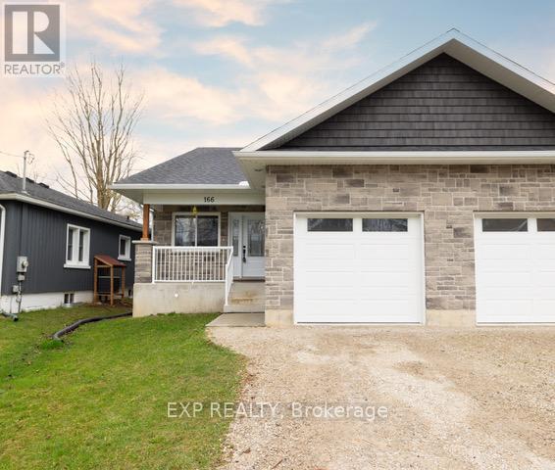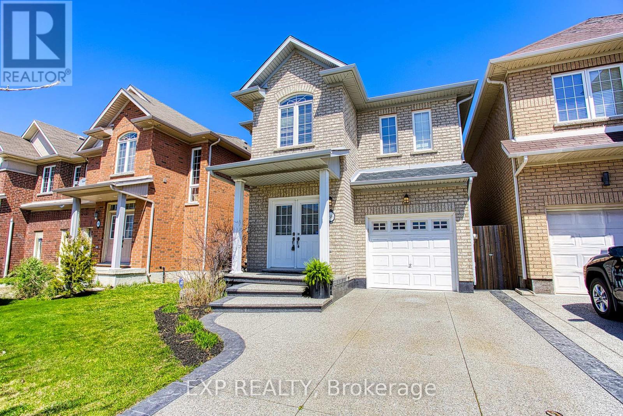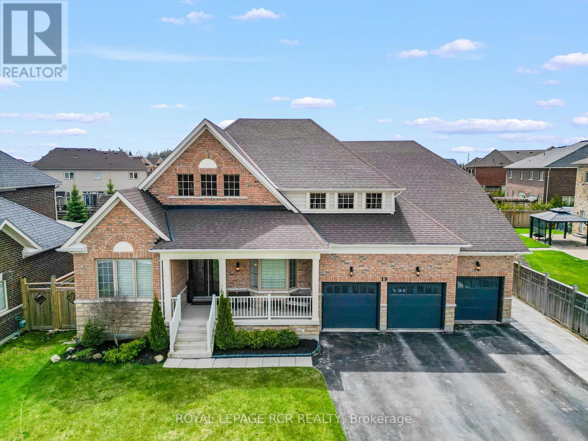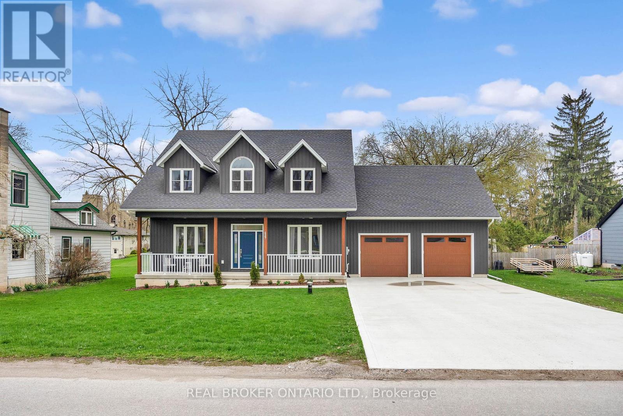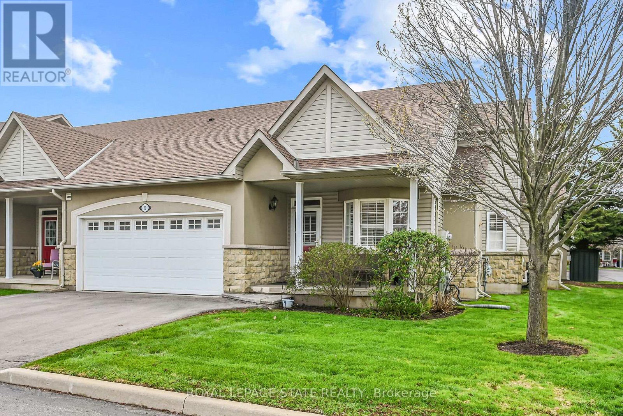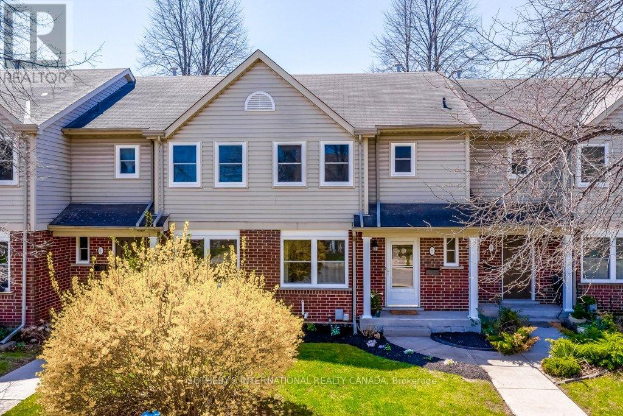98 Lametti Drive
Pelham, Ontario
Welcome to this contemporary gem, perfectly blending sleek design with functional living! This Scandinavian style end-unit freehold townhome boasts modern finishes and a premium corner lot. Step inside to find an open-concept main floor with a full wall of oversized windows, flooding the living and dining areas with natural light. Remote-controlled blinds offer convenience and privacy at the touch of a button. The black and blonde wood cabinetry provides a striking contrast, complemented by black stainless steel appliances and quartz countertops. The spacious kitchen is a chef's dream, featuring an island with ample storage including a walk-in pantry and an open view of the living areas to keep you engaged with your guests. Cozy up by the sleek gas fireplace with a bold accent surround, adding a touch of sophistication to your living space.The second floor offers three generously sized bedrooms and three full bathrooms, including two ensuites for ultimate comfort and privacy. The principal suite is a true retreat, complete with a balcony and spa-like bath featuring a curb less shower, freestanding soaker tub with elegant tub filler, and frosted windows for added seclusion. An oversized laundry room with plenty of room for storage and workspace completes the upper level. The lower level is ready for your personal touch, with a rough-in for a future bathroom offering endless possibilities. Outside, the fully fenced corner lot provides both space and privacy for outdoor living. Don't miss the opportunity to own this modern masterpiece no condo fees, just stylish, carefree living! (id:59911)
RE/MAX Escarpment Realty Inc.
6 Mccutcheon Road
Mulmur, Ontario
A QUIET SLICE OF COUNTRY LIFE JUST STEPS FROM THE LAKE! Craving peace, fresh air, and a slower pace? 6 McCutcheon Road delivers the kind of country life people daydream about. Nestled on a private, tree-lined one-third-acre lot in the quiet Springwater Lakes community, this 2-storey gem puts you steps from the water for swimming, kayaking, and fishing, and minutes to endless outdoor escapes like Boyne Valley Provincial Park, the Bruce Trail, and Shelburne Golf and Country Club. It's relaxed, quiet, and surrounded by nature, with all the essentials in Shelburne less than 15 minutes away. The circular driveway offers a warm first impression with ample parking, while the backyard provides a peaceful retreat complete with a covered gazebo, fire pit, and plenty of space to unwind. Inside, the layout is bright and open, with a spacious living room featuring a soaring ceiling that flows seamlessly into a kitchen packed with storage, breakfast bar seating, a double sink, and backyard views. There's even a main floor office with a walkout, perfect for remote workdays. The generous primary bedroom is served by a three-piece ensuite, while three additional bedrooms and two bathrooms offer comfortable accommodation for family or guests. Fibre optic internet keeps you connected, while efficient forced air propane heating keeps things cozy. Priced to move for those who want space, privacy, and the kind of quiet you can actually hear! (id:59911)
RE/MAX Hallmark Peggy Hill Group Realty
599 Beach Boulevard
Hamilton, Ontario
Discover this beautifully updated rarely offered style of home, offering incredible income potential or a spacious multi-family home. Nestled in a fast-growing waterfront neighborhood, this property backs directly onto Lake Ontario and is just steps away from serene views and outdoor activities. The massive 225-ft deep lot features a large front yard and an oversized driveway with ample parking. Inside, enjoy modern finishes throughout, including high-end appliances and sleek bathrooms. The versatile layout boasts a spacious loft with potential as an additional bedroom. With easy access to the QEW, this home is perfectly situated for commuters. Whether you're an investor seeking a lucrative rental property, a first-time buyer looking to offset your mortgage, or a large family in need of space, this home offers unmatched versatility and charm. Don't miss out on this exceptional opportunity! **EXTRAS** This is two Homes that are attached with separate entrances! Incredible potential for so many different uses!***Please Note Some Photos are Virtually Staged*** (id:59911)
Century 21 Millennium Inc.
152 Concession 7 Road E
Hamilton, Ontario
Welcome to your serene country escape! Nestled on approximately 1.7 acres, this charming and beautifully maintained home offers peace, privacy, and modern comfort. Featuring 3+1 spacious bedrooms and a newly renovated kitchen, its perfect for both quiet family living and entertaining. The finished basement with a separate entrance adds extra living space and flexibility - ideal for extended family or guests. Enjoy the beauty of nature from every window or relax on your peaceful property surrounded by mature trees and open space. The oversized shed/workshop provides plenty of room for storage or hobbies. Located in an incredibly quiet area, this property is ideal for anyone seeking a tranquil lifestyle with room to breathe. A true gem - move-in ready and full of country charm! (id:59911)
RE/MAX Escarpment Realty Inc.
104 Fulsom Crescent
Kawartha Lakes, Ontario
Welcome to 104 Fulsom Cres, a charming four-season cottage nestled in the serene beauty of Kawartha Lakes. This beautifully maintained 3-bedroom, 1-bathroom retreat is the perfect blend of comfort and adventure, offering direct access to the deep, crystal-clear waters of Lake Dalrymple.Imagine waking up to the soothing sounds of nature, enjoying your morning coffee and watching the sunrise on the expansive backyard deck, and spending your days on the water, right from your private dock. Whether you're into boating, fishing, or simply soaking up the sun, this cottage provides the perfect backdrop for your lakeside dreams.The spacious lot offers endless opportunities for outdoor fun, from cozy evenings around the fire pit to lively summer barbecues with friends and family. Inside, the cottage exudes warmth and charm, with an open living area perfect for gatherings and creating lasting memories. (id:59911)
Exp Realty
185 Fire Route 72
Trent Lakes, Ontario
Simply Stunning! Move in Ready. Upgrades Galore! Boasting of Pride of Ownership. Sought after area. Newly constructed custom built modern energy efficient year round home(2022)on established 108' waterfront facing due West. From its elegant manicured facade to it meticulously designed interior, every detail of this residence exudes taste and sophistication. High ceilings, 9' on main & 10' on 2nd Level. The custom designed gourmet kitchen and large eating area are a Chef's delight, the heart of the home, with large windows facing the water. Fitted with high end appliances, custom cabinetry, Large island (4'x10.5') with Quartz countertops and filled with an abundance of light. Separate pantry with double oven is a wonderful bonus. Living room is light filled during the day and warm & cozy at night in front of the beautiful stone fireplace (propane). Living Room, Dining & Kitchen open concept with total living space of 40x17', perfect for large gatherings. The Family Room is a 3 sided calming area complete with a exterior sliding door, easily converted to a 4th bedroom. Main Flr has heated Maple floors. On 2nd a peaceful getaway to the Primary Suite boasts large windows, 2 walk-in closets and large ensuite. All washrooms and mudroom enjoy the comfort of heated Brazilian Slate flooring. Motorized Shade-o-matic Dual Concept shades throughout. Prefinished wood exterior, 458sq ft Garage with heated flrs/11' height, Heated Boathouse 20'x24', This home is situated on large flat property facing west across beautiful Pigeon Lake. Enjoy evenings of unforgettable, breathtaking panoramic horizon and spectacular sunsets. Just a short boat ride across the lake to Sandbank area and the charming town of Bobcaygeon. The beautifully manicured back yard oasis includes mature firepit, 55x10' partially covered deck,10x12 garden Shed and walk-in waterfront. This "Heart of the Kawarthas" retreat can be your own private sanctuary to entertain by the lake with family and friends! Act No (id:59911)
Property Match Realty Ltd.
201 - 43 Goodwin Drive
Guelph, Ontario
** Open House June 7th from 2-4, we will have Multiple units in this community Open for Viewing and a Gift Card Giveaway So come on down!!** It's time for a Great Win at Goodwin! This condo is bringing big city style to Guelph, with all the bells and whistles! This beautifully updated 2-bedroom + den condo offers the perfect blend of style, space, and convenience. Featuring sleek modern finishes throughout, including stainless steel appliances and contemporary lighting, this home is designed for comfortable, upscale living. Situated on a desirable corner with only one direct neighbor, you'll enjoy added privacy and peaceful living. The open-concept layout is ideal for both relaxing and entertaining, with the bonus den offering flexibility as a home office or cozy reading nook. Included are two owned parking spaces - a rare and valuable perk in city living! Step outside and you'll find yourself within walking distance of virtually every amenity imaginable: trendy restaurants, multiple grocery stores, Cineplex theatres, libraries, fitness centers, cafes, and more. Whether you're commuting or staying local, everything you need is right at your doorstep. Don't miss your chance to own this stylish, move-in-ready condo in one of the most vibrant and convenient neighborhoods around! (id:59911)
Trilliumwest Real Estate
RE/MAX Realty Enterprises Inc.
179 Daniel Street
Erin, Ontario
The possibilities! Two living spaces with separate entrances, perfect for a growing or merging families. You must see the home to appreciate the size, close to 3500 sq.ft of finished living space. 3D tour and floor plan will allow you check-off all your family wants and needs. 2 Furnace & A/C units recently installed offers separate heat / cooling for both units. Incredible large fenced yard, parking for 8 cars, quiet street and amazing town of Erin!! Roof 2017, new kitchen in main unit, new bathroom upgrades. (id:59911)
Century 21 Team Realty Ltd.
1 West Avenue
Hamilton, Ontario
Welcome to a stunning custom built home where modern elegance meets comfort in every detail. Boasting over 3,000 sq. ft. above ground plus a 1,500 sq. ft. finished basement, this spacious and thoughtfully designed home offers everything your family needs and more. This home offers a sleek, modern kitchen equipped with top-of-the-line smart appliances and cabinets featuring convenient drawers, walk in pantry. Entertain with ease in the spacious open-concept living room, boasting a coffered ceiling, an electric fireplace and abundant natural light pouring in, creating a warm and inviting atmosphere for gatherings and relaxation. Work, study or quiet space conveniently in the main floor office, featuring elegant 8ft doors. The main floor impresses with 10ft ceilings, while the second floor offers a comfortable 9ft height, enhancing the sense of space throughout the home. The finished basement adds versatility, with a handy 2 pcs bath & 9ft ceiling. Upstairs, retreat to the tranquility of a large primary bedroom boasting a walk-in closet and a luxurious 5 pcs bathroom. A second bedroom with its own 3 pcs bathroom and two additional bedrooms sharing a 5 pcs bathroom provide ample accommodation for family or guests. Step outside to the meticulously landscaped outdoor space, complete with a covered patio featuring a BBQ gas hookup, lush grass. Additional features include oak stairs with iron spindles, rough-in central vacuum, and upgraded lighting throughout, wired security system, hard wired wi-fi access point on each level, main floor laundry adding to the overall allure and functionality of this exquisite home. Minutes to QEW, groceries and future Go Station. Close to schools, this detached 2-story home is located in a desirable neighborhood on a spacious lot. (id:59911)
RE/MAX Real Estate Centre Inc.
3207 Vivian Line 37
Stratford, Ontario
Welcome to 3207 Vivian Line -- an architectural masterpiece crafted by SMPL Design Studio, where modern design meets timeless sophistication. This one-of-a-kind residence features expansive floor-to-ceiling windows across the rear facade, flooding the home with natural light and offering a seamless connection to the outdoors. The heart of the home is the custom-designed kitchen with striking black and walnut cabinetry, a show-stopping 15-foot Vanilla Noir Caesarstone island, and a walk-in pantry for added function and style. The open-concept living and dining space is anchored by a sleek gas fireplace and light-toned engineered hardwood floors that flow throughout the main level. The home offers three main floor bedrooms, each with custom-built wardrobes. The primary suite includes a private 3-piece ensuite, while a separate 4-piece bath serves guests and family. The fully finished lower level adds a cozy rec room with a second gas fireplace, a fourth bedroom, an additional 3-piece bathroom, and ample storage. Outside, a modern concrete driveway leads to a spacious two-car garage. A perfect blend of form, function, and flair this home is a rare offering in a sought-after Stratford location. (id:59911)
RE/MAX Escarpment Realty Inc.
4962 Third Line W
Erin, Ontario
This charming 2700 sqft, 3-bedroom, 3 bathroom, farmhouse sits on 45 acres of rolling countryside, offering stunning views, ultimate privacy, and the perfect blend of rustic elegance and modern comfort. Whether you're seeking a peaceful family home, a hobby farm, or a property to bring your agricultural visions to life, this estate is a rare gem. A grand circular driveway with two entrances leads you to the heart of the property. The inviting wrap-around porch overlooks beautifully maintained gardens, creating an ideal setting to unwind and enjoy nature. Inside, the home features three spacious bedrooms plus a versatile den. The bright, eat-in kitchen is a standout, complete with a generous island for additional seating and expansive windows that frame panoramic views of the surrounding landscape. Beyond the home, the property features exceptional outbuildings. The workshop is outfitted with heated floors, three oversized garage doors, a dedicated electrical panel, and a large studio space ideal for a variety of creative or professional uses. The traditional bank barn offers endless possibilities, from livestock housing, a workshop, or even a unique event venue - added solar panels offer additional income potential. Enjoy the serenity of rural living with the convenience of nearby amenitiesjust 5 minutes to Acton, 17 minutes to Highway 401, and 5mins to the GO Train. Other notable updates include: New A/C (2020), Septic tank (2021), Furnace (2022). This picturesque farmhouse and its expansive grounds are ready to welcome you home!! (id:59911)
Keller Williams Edge Realty
349 Luella Street
Kitchener, Ontario
Welcome to 349 Luella Street, Kitchener - a charming 3-bedroom, 1-bath home full of potential and character, perfect for first-time buyers or small families looking to plant roots in the heart of the city. Built in 1930, this home blends vintage charm with opportunity, offering original details just waiting to be brought back to life or reimagined to suit your style. Nestled on a quiet street, you'll enjoy the peace of residential living while being just a short walk to Centre in the Square, vibrant downtown shops, restaurants, parks, and transit. Just the right size for real life - easy to manage, easy to love, and full of potential. (id:59911)
Exp Realty
1298 West River Road
Cambridge, Ontario
Welcome to 1298 West River Road Tranquility Meets Timeless Style Nestled in a breathtaking setting surrounded by mature trees and a gentle stream, this bungalow loft offers the perfect blend of peaceful country living with the convenience of city amenities just minutes away. Enjoy picturesque views of the Grand River right across the road, with a scenic footbridge nearby for tranquil walks and outdoor adventures. Step inside to discover a spacious and thoughtfully designed home. The large primary bedroom is located on the main floor and features a stunning, recently renovated 5-piece ensuite with a free-standing soaker tub, oversized glass shower with bench seating, double sinks, and a convenient pass-through to the laundry room. The heart of the home is a bright and inviting sunroom, complete with skylights and expansive windows that fill the space with natural light. Walk out to a generous deck thats perfect for entertaining or simply soaking in the serenity of the private, tree-lined backyard. The kitchen offers granite counters and a cozy, country feel, with a walkout to a second, smaller deck overlooking the stream. Upstairs, youll find two generously sized bedrooms and a full 4-piece bathroomideal for family or guests. The expansive basement features two large walkouts, a gas fireplace, a bedroom with its own ensuite, and a dedicated craft or hobby room, offering flexible space for your lifestyle needs. Additional features include a double car garage, an abundance of large windows throughout, and a beautifully landscaped yard with peaceful natural elements. This is a rare opportunity to own a unique and serene property in a coveted locationcountry charm just minutes from the city. (id:59911)
RE/MAX Twin City Realty Inc.
92 Oleary Drive
Hamilton, Ontario
Stunning Designer Home With Resort-Style Backyard In The Heart Of The Meadowlands! Step Inside And Prepare To Be Wow'd. From Rich Premium Flooring And Elegant Wainscoting To Exposed Beams And Upscale Finishes, This Home Radiates Warmth And Sophistication. The Custom Chefs Kitchen Deserves Its Own Cooking Show - Anchored By An Oversized Island, Outfitted With Top-Tier Appliances, And Built For Entertaining, With Every Detail Thoughtfully Considered. The Living Room Features A Gas Fireplace And California Shutters With Serene Views Of The Backyard -And Thats Where Things Get Next-Level. The Real Showstopper Is Out Back: Your Own Private Resort. A Remote Controlled Saltwater In-ground Pool With LED Lighting, Fountains, And Waterfall, Surrounded By Professional Landscaping. Upstairs, Find Four Spacious Bedrooms, Including The Primary Suite Which Features A Fully Renovated Ensuite And Walk-In Closet. Unbeatable Location -Directly Across The Street From Fair Park And Just Minutes To Costco, Cineplex, Restaurants, Schools, Home Depot, Winners, And Every Major Convenience. Plus, Easy Access To Highways, Scenic Nature Trails, And Top-Rated Schools. More Than A Home Its A Lifestyle. (id:59911)
Exp Realty
49 Halliday Drive
East Zorra-Tavistock, Ontario
Welcome to this 3 bedroom, 3 full bath, bungalow with a full in-law suite located in the peaceful town of Tavistock. This bright and open concept main floor features an eat-in kitchen with quartz counter-tops, a spacious family room with soaring cathedral ceilings, large windows, and convenient main floor laundry with pantry; great for storage. The main floor primary bedroom offers lots of space with a walk-in closet and it's own ensuite bathroom, 2nd bedroom or office also located on the main floor. One of the highlights of this home is the stunning in-law suite in the fully finished basement, with extra large bright windows complete with a custom designed kitchen featuring quartz counter-tops, full stove, dishwasher and an extra large fridge, and it's own private laundry. The in-law suite bedroom features a large walk-in closet. The bathroom features a soaker tub and separate walk in glass shower and heated floors. Enter into the 1.5-car garage with it's own man door from the outside, featuring a separate entrance to the basement in-law suite. This double-wide extra-deep driveway offers parking for four vehicles. There is also a separate walk-up entrance from in-law suite to a private backyard patio and upper deck area with gazebo where you can enjoy the peaceful view of the green space and pond, allows for relaxation with friends and family on those beautiful summer nights. This is a must-see home offering comfort, space, and versatility! (id:59911)
Peak Realty Ltd.
166 Webb Street
Minto, Ontario
Modern Living Meets Small-Town Charm 166 Webb Street, Harriston. Discover the perfect blend of comfort, style, and convenience in this beautifully built 2-bedroom, 3-bathroom semi-detached bungalow located in the welcoming town of Harriston. Built in 2022, this 1,245 sq ft home offers a bright, open-concept layout with thoughtful finishes and a lifestyle that's both relaxed and refined. Step into a sunlit living space featuring a modern kitchen with a spacious dining area ideal for everyday living or entertaining. Enjoy the ease of main-floor laundry, ample storage, and energy-efficient features like an HRV system and central air. Situated on a deep 132-foot lot, there's room to create your dream backyard oasis. The attached garage with inside access, private driveway, and municipal services add extra convenience. Set in a quiet, family-friendly neighbourhood, you're just steps from local parks, schools (Minto-Clifford PS, Norwell DSS), community centres, and walking trails. Grocery stores, cafes, and shops are all within easy reach, giving you the best of small-town living without sacrificing modern amenities. Whether you're looking to downsize, invest, or settle into your first home, 166 Webb Street delivers comfort, quality, and lifestyle. (id:59911)
Exp Realty
86 Glendarling Crescent
Hamilton, Ontario
Nestled in the heart of Fifty Point, 86 Glendarling Crescent offers the perfect blend of comfort, convenience, and modern living. This beautifully maintained 2-storey home, with a roof, furnace, and AC all replaced in 2024, is situated in one of Stoney Creeks most desirable neighborhoods, just a short walk from the stunning Fifty Point Conservation Area. Here, you can enjoy scenic trails, waterfront views, and outdoor activities all year round. With Lake Ontario close by, residents can take in breathtaking sunsets and the calming atmosphere of lakeside living, all while being only minutes from essential amenities. The sought-after location provides easy access to Winona Crossings, a vibrant shopping destination featuring grocery stores, restaurants, and a variety of retail options. Families will appreciate the proximity to top-rated schools, lush parks, and community spaces that enhance the friendly and welcoming atmosphere of the neighborhood. Whether you're looking for a peaceful retreat or a dynamic community, this home offers the best of both worlds. Inside, generous-sized rooms create a bright and inviting space, perfect for families or professionals seeking a spacious yet cozy place to call home. The well-designed layout ensures a seamless flow throughout the home, with ample natural light and stylish finishes adding to its charm. The fully finished basement provides additional living space, ideal for a recreation room, home office, or guest suite, offering versatility to suit your needs. This home is more than just a place to live its a lifestyle. With its unbeatable location, thoughtfully designed interior, and access to nature, shopping, and top-tier schools, 86 Glendarling Crescent is a rare find in a highly desirable community. Don't miss the opportunity to experience the best of Fifty Point living. (id:59911)
Exp Realty
550 Raglan Street
Minto, Ontario
This charming brick bungalow blends character with modern comfort. Inside, natural light pours in through the entryway skylight. The main floor features two spacious bedrooms, a large three-piece bathroom, and a bright kitchen with white cabinetry and ample storage. The cozy dining area with patio doors leads to a private patio, ideal for morning coffees or summer barbecues. The living rooms white fireplace creates a comfortable focal point. The fully finished basement offers one additional bedroom, a full bathroom, and versatile space for an office, playroom, or guest suite. Outside, enjoy a landscaped yard with mature trees, green space at the back, and a small shed with hydro. Conveniently located near schools and amenities, this home is perfect for first-time buyers, growing families, or those looking to downsize. (id:59911)
Real Broker Ontario Ltd.
19 Skelton Street
Mono, Ontario
Welcome to 19 Skelton Street, a Cheshire model bungaloft - one of the largest in Monos prestigious Fieldstone community. With beautifully designed finished spaces across three levels, this executive home offers refined comfort, flexible living, and exceptional entertaining. The main floor impresses with soaring ceilings, sun-filled spaces, a formal dining room with a built-in serving station, and a private main-floor library. The eat-in kitchen anchors the home with a generous island, walkout breakfast area, and seamless flow to the cathedral-ceiling great room with gas fireplace. Three spacious bedrooms complete the main floor, including a truly luxurious primary suite with dual walk-in closets and spa-inspired 5-piece ensuite. Two additional bedrooms are joined by a Jack & Jill bathroom. Upstairs, the loft features two more bedrooms, a full bath, and a lounge ideal for guests, play, or media. The massive finished basement features 9-ft ceilings, built-in speakers, a 16-ft custom wet bar with beer tap, a home theatre with 7.2 surround sound, large rec room, a sixth bedroom, and a designer 3-piece bath with glass-enclosed steam shower. Outdoors, enjoy a sun-filled and professionally landscaped, low-maintenance yard with a heated saltwater inground pool, waterfall feature, built-in speakers, gas BBQ line, and a gazebo for outdoor dining. East-facing front door. 3-car garage with lift potential. Additional features: smart lighting, climate, and pool automation, reverse osmosis water system, full-property WiFi, ceiling speakers throughout, security cameras, in-ground irrigation, and 22 kW whole-home generator. Just minutes from Orangeville and Hwy 9, this exceptional home in a rising estate community offers luxury, privacy, and timeless value. (id:59911)
Royal LePage Rcr Realty
6987 Millbank Main Street
Perth East, Ontario
Welcome to this stunning 5-bedroom, 3-bathroom family home in the heart of Millbank, Ontario a charming, tight-knit community. Built in 2021, this home is filled with natural light, thanks to large windows throughout. The open-concept main floor features a spacious living room with a beautiful feature window, a custom Chervin kitchen with deep soft-close drawers, quartz countertops, and stainless steel appliances, plus an adjacent dining area and a versatile toy room or fifth bedroom. The main floor laundry is spacious and convenient, and the main floor bathroom boasts custom cabinetry and quartz countertops. Upstairs, the primary suite offers a walk-in closet and a spa-like ensuite with a large glass-tiled walk-in shower, while all bedrooms feature large closets and ample natural light. The spacious basement provides endless possibilities for a rec room, home gym, or extra storage. Outside, the backyard is complete with garden beds and a shed. Move-in ready and perfect for family living. Don't miss this opportunity! Book a private showing today! (id:59911)
Real Broker Ontario Ltd.
10 - 212 Stonehenge Drive
Hamilton, Ontario
Beautiful end-unit bungaloft condo townhouse in sought-after Ancaster! This spacious 3-bedroom, 3-bathroom home offers a bright, open-concept layout with California shutters throughout and vaulted ceilings. Enjoy cozy evenings by the gas fireplace in the living room, and entertain with ease in the large, open kitchen. The loft features a third bedroom, full bathroom, and a generous family roomperfect for overnight guests or a private retreat. Convenient main floor laundry, central vacuum, and inside entry from the double garage add everyday comfort. Step out under the electric awning to relax outdoors. With a double driveway, ample storage, and low-maintenance living, this home is ideal for downsizers or professionals seeking space and style. A must-see! (id:59911)
Royal LePage State Realty
1010 Wood Drive
North Perth, Ontario
This luxury bungalow offers fine finishes for those buyers with discerning taste. Enter through the front foyer, and be instantly impressed with the high ceilings and hardwood floors. This 3 bedroom, 2 bathroom, 2270 sq feet of main floor living space has great interior flow as you are drawn directly into the grand living room with coffered ceiling and open concept kitchen. The living room features plenty of natural light, tray ceiling, hardwood floors and highlights the impressive gas fireplace. The formal dining room is adjacent to the large, modern kitchen. Ample, ceiling-high cabinets, a large island with granite countertops, and heated floors makes this kitchen the heart of the home. The main highlights of the primary bedroom are the tray ceiling, large walk-in closet and a 5 piece ensuite with shower and double sinks, no need to share! Two additional bedrooms, a 4 pcs main bathroom, the main floor laundry room with access to the garage, completes the first level. The unfinished basement floor is already framed, with electrical completed, and ready for drywall and carpet to complete this lower level. If you are looking for a potential separate apartment for additional family members, this is the ideal opportunity to design what works for your needs. The basement can be accessed separately via the garage stairwell. The fully fenced backyard overlooks the rear green space, and the large back deck is perfect for those summer family gatherings! Here's your opportunity to live on one of the nicest streets in Listowel, close to shopping, Kinsmen Trail and more! (id:59911)
Keller Williams Innovation Realty
26 Rebecca Way
Haldimand, Ontario
Welcome to 26 Rebecca Way, a stunning and expansive home located in a thriving, family-friendly neighbourhood in Caledonia. This modern property offers the perfect blend of space, style, and future potential, situated in a newly developed area surrounded by other quality homes, a new school, and ongoing growth that promises even more community features in the near future. Step inside to discover a thoughtfully designed layout with soaring 9-foot ceilings that enhance the sense of openness throughout the main floor. The heart of the home is the inviting open-concept kitchen and living area a bright, airy space ideal for both relaxed family living and entertaining guests. The kitchen features timeless finishes, abundant cabinetry, a convenient walk-in pantry, and plenty of space for future upgrades to suit your personal style. Large windows throughout the home invite natural light to pour in, highlighting the generous room sizes and well-planned flow. For added peace of mind, the property comes equipped with a CCTV DVR system featuring three cameras and a Wi-Fi door camera providing security and convenience for the modern homeowner. Upstairs, youll find ample space for the whole family, with well-appointed bedrooms and a primary retreat that offers comfort and privacy. The unfinished basement is a rare bonus offering endless potential to create a space tailored to your lifestyle, whether that's a home theatre, playroom, fitness studio, or in-law suite. With its location in a growing, welcoming community and just a short drive to nearby amenities, 26 Rebecca Way offers a fantastic opportunity to put down roots in a neighbourhood designed for the future. Whether you're upsizing, relocating, or investing in a family-oriented area, this home has the space and potential to fit your needs for years to come. (id:59911)
Exp Realty
5 - 55 Kerman Avenue
Grimsby, Ontario
This newly and completely renovated, luxury "Townhouses of Cherry Lane" unit is move in ready and includes large principal rooms with beautiful, natural lighting. New Plank vinyl flooring, pot lighting, fixtures, doors and windows throughout. Ground floor features a bright, eat-in kitchen with quartz counter tops, new cabinetry and new stainless steel appliances. Full size dinning room, combined with open living room has a gas fireplace and wall to wall sliding patio doors which walk out to a south facing deck/patio, which is perfect for entertaining. The 2nd floor includes 3 spacious bedrooms, as well as a 5pc semi-ensuite bath with soaker tub, double sinks and quartz counter top. All three bedrooms have large windows and closet organizers. The basement includes a finished family room with natural light, 10 foot ceilings and a large utility room containing the laundry area with sink. There is plenty of storage room. This wonderful home is walking distance to downtown Grimsby, and a short distance to parks, schools and community centre, as well as to all the recreational, shopping and culinary areas of the Niagara region. Condo fees include parking space #5, 24 hour access to visitor parking and exterior maintenance, including lawn mowing and snow removal. Also, a Go Train station is planned at the Cassablanca exit off the QEW. This quiet community will surpass your expectations. (id:59911)
Sotheby's International Realty Canada
