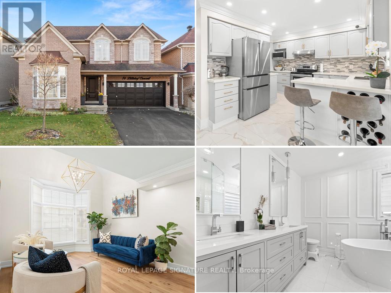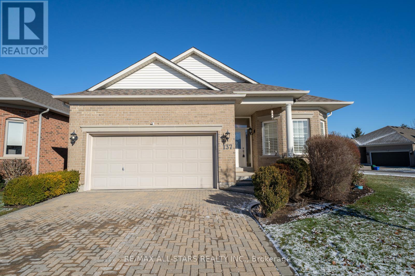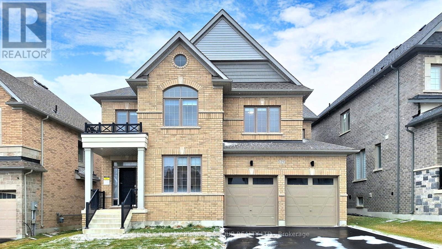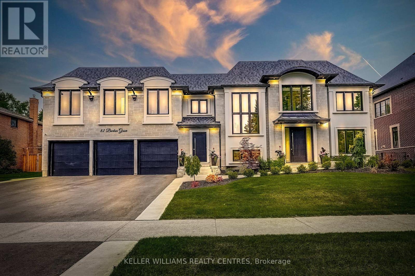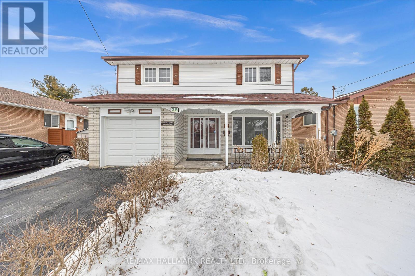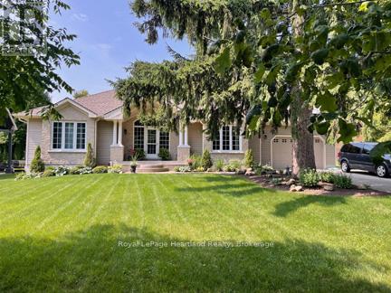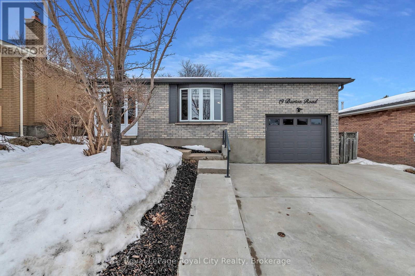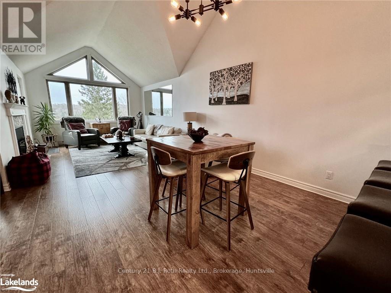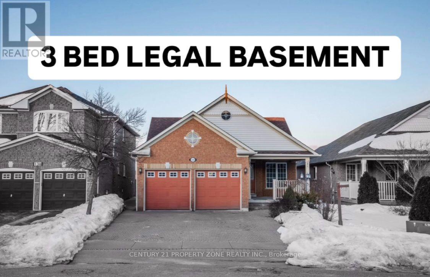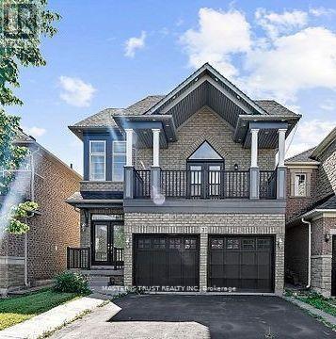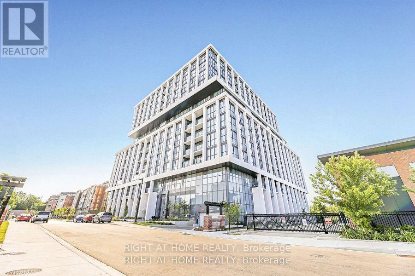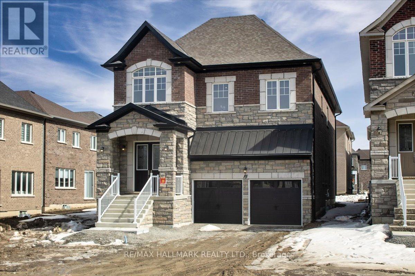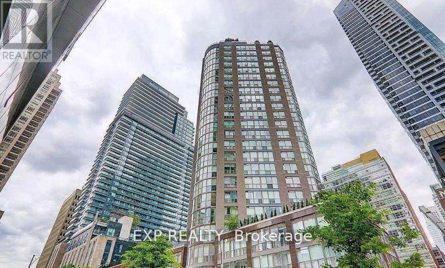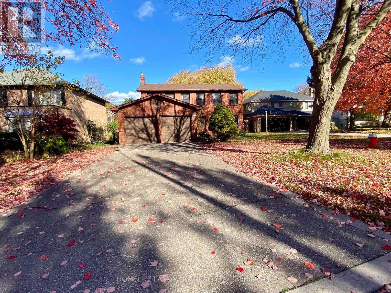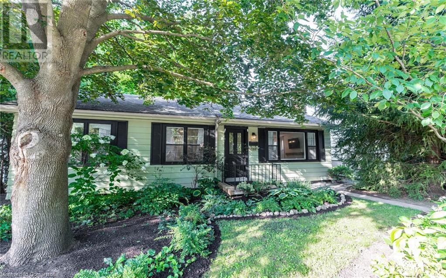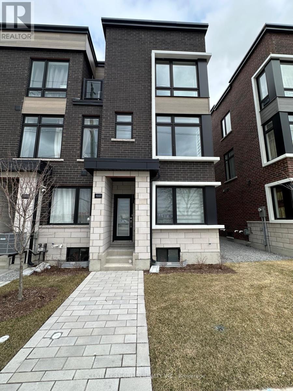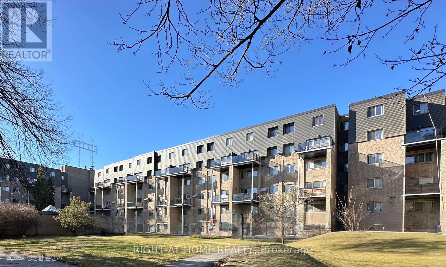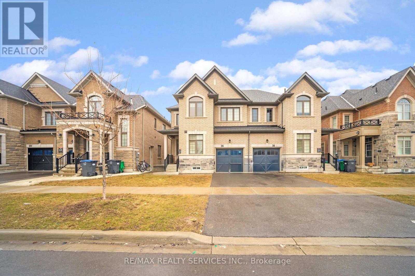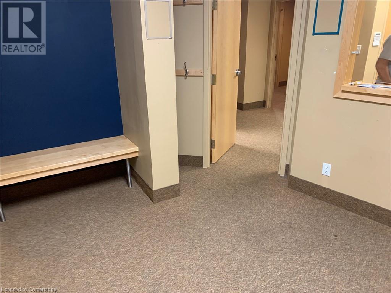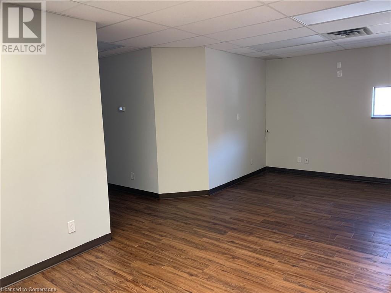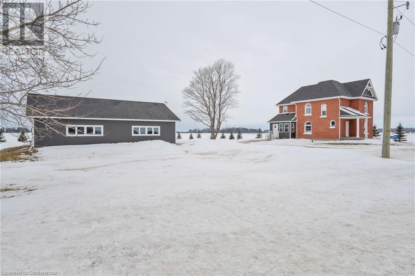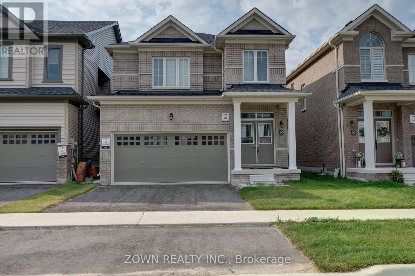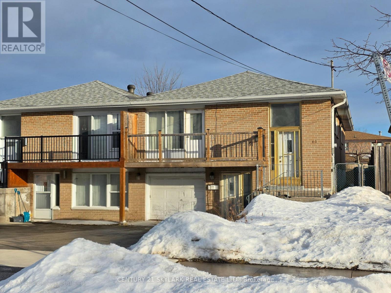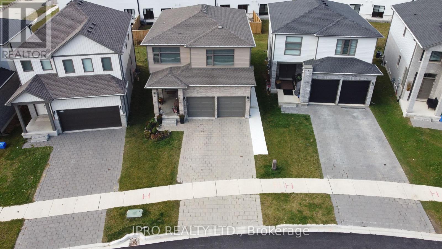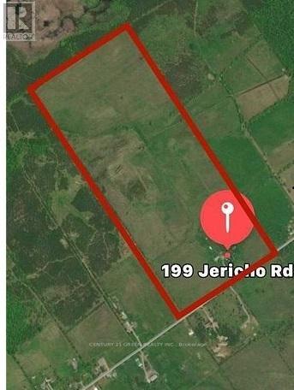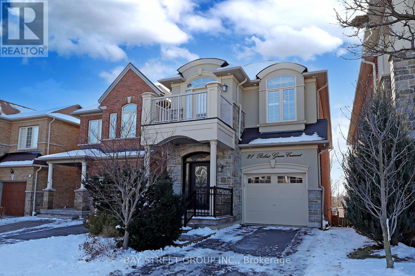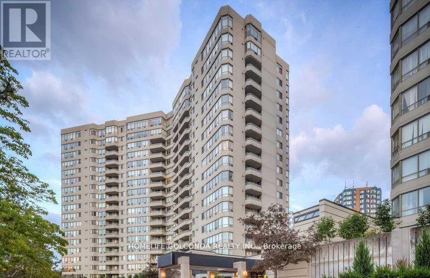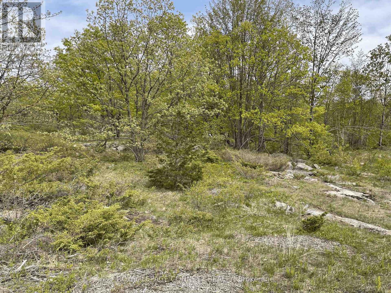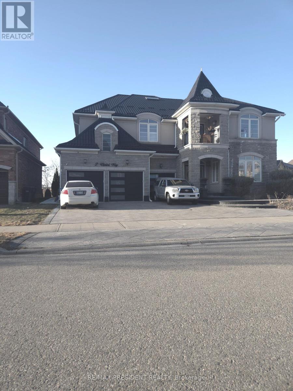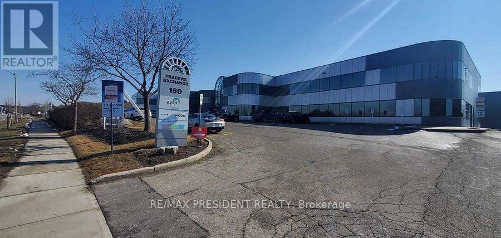288 Steeles Line
Severn, Ontario
This stunning nearly 50-acre property offers the perfect blend of privacy, business potential, convenient location, in-law capability and spacious multi-generational living. Enjoy over 3500 sq ft of living space on one level, with 5 bedrooms and 3 baths, thoughtfully updated providing modern comfort with ample room for family and entertaining, bring the animals too! The home is designed with two distinct wings, perfect for multi-generational living, larger families or those who love to entertain. One wing features its own private entrance, large windows, and in-floor heating. It includes 2 bedrooms, 1 bathroom, and a family room with a loft space that could be finished for even more living space or another bedroom. The core of the home hosts an open-concept kitchen with walkout to the courtyard, formal dining, living, and family room. The second wing has 3 bedrooms, including an expansive primary suite with large walk in closet, and luxurious ensuite featuring a free standing soaker tub, walk-in glass shower, and his/her sinks. The sprawling property includes a newly built 80' x 40' shop with in-floor heating, 20' ceilings, and three oversized automatic garage doors, providing excellent income potential. Above the shop a large mezzanine offers space for a gym, office, or business space, while the outside lean-to provides additional storage. In addition to the large shop, there are two more out buildings: a 40' x 64' pole barn with updated electrical and plumbing, and a 20' x 20' workshop with electricity closer to the home. All outbuildings are on a separate well from the house and include frost-free faucets. Once a thriving tree and fruit farm, the property still boasts flourishing fruit trees and scenic trails. A pond with a foot bridge to its island is just steps from the house. Located just minutes from HWY 400, the slopes of Moonstone and a short drive to Barrie, Midland, and Orillia, this property is a rare find for those seeking privacy and potential. (id:54662)
RE/MAX Hallmark Chay Realty
74 Littleleaf Crescent
Markham, Ontario
Discover your dream home at 74 Littleleaf Cres, Markham! Step into luxury, with over $175,000 in recent renovations on all 3 levels. Perfect for hosting, the living and dining room impress your guests with a feature wall, vaulted ceiling, hardwood floors & bay window. At the back of the house,the modern kitchen, cozy family room & sunlit solarium remain the heart of the home for family gatherings. Kitchen features S/S appliances, quartz countertop & breakfast bar. The luxury continues upstairs with the spacious Owner's suite comprising of a walk-through double closet and 5PC ensuite with soaking tub & W/I shower. 3 additional good size bedrooms upstairs. Stunning open concept basement allows for recreation space, exercise & storage areas. Laundry on the main level with access to 2 car garage. Private 2 car drive. Exclusive neighbourhood, boarded by Rouge Valley River & Markham Greens Golf Club, this home offers the perfect blend of elegance and nature. **EXTRAS** Easy access to the 407 hwy, Markham GO station. Hiking Trails at Rouge National Urban Park. Shopping,groceries & excellent schools. Markham Stouffville Hospital nearby. Golf at Markham Greens,Remington, Cedar Brae & Whitevale Golf Clubs. (id:54662)
Royal LePage Signature Realty
1200 Inniswood Street
Innisfil, Ontario
Welcome to Alcona, to this beautiful 2-bedroom freehold townhome minutes to the beach! From the moment you step onto the quaint, private entrance, you'll feel right at home. Inside, the bright and inviting main level features an open-concept living and dining area, perfect for entertaining or cozy nights in. Step outside to your fully fenced backyard a private retreat ideal for summer BBQs, morning coffee, or a safe space for kids and pets to play. The separate kitchen offers plenty of storage and counter space, making meal prep a breeze. Uprstairs, you'll find spacious bedrooms filled with natural light. The primary suite boasts a walk-in closet and semi-ensuite access to the 4-piece bathroom. The secondary bedroom easily fits a queen-sized bed, making it perfect for a child's room, guest space, or home office.The finished basement offers endless possibilities whether you need a home office, gym, playroom, or media space plus a 3-piece bath for added convenience. Located within walking distance to great schools and just minutes from shopping, restaurants, and Innisfil's stunning beaches, this home is a fantastic alternative to a condo without the maintenance fees! A perfect place to start your family journey! (id:54662)
Real Broker Ontario Ltd.
137 Long Stan
Whitchurch-Stouffville, Ontario
Welcome to 137 Long Stan, a charming bungalow in the sought-after Ballantrae Golf & Country Club community. This beautifully maintained home features 2 spacious bedrooms, a versatile den, and 3 bathrooms, including a fully finished basement with additional living space and ample storage.The thoughtfully designed layout boasts a bright kitchen with plenty of cabinetry and a cozy eat-in area. The open-concept living and dining rooms are filled with natural light, creating the perfect space for entertaining. The primary bedroom offers a walk-in closet and private ensuite, while the second bedroom and den provide flexible options for guests or a home office.Situated on a premium lot backing onto peaceful green space, the backyard offers privacy and picturesque views. Residents enjoy exclusive access to Ballantrae Golf & Country Club amenities, including golf, tennis, a fitness center, and more all while being just minutes from shopping, dining, and major highways. (id:54662)
RE/MAX All-Stars Realty Inc.
125 Silk Twist Drive
East Gwillimbury, Ontario
Welcome to 125 Silk Twist Dr. Your Dream Home Awaits! This modern 4-bedroom, 4-bathroom masterpiece offers nearly 3,000 square feet of style and comfort in a thriving family community. With a 51-foot frontage, it boasts exceptional curb appeal and thoughtful design. The bright and open-concept main floor features a dedicated office space and a modern kitchen complete with sleek quartz countertops and large windows that fill the area with natural light. The smooth ceilings, hardwood stairs with iron pickets, and numerous upgrades add sophistication and charm throughout the home. Located in a growing community, this residence provides access to top-rated schools, parks, and convenient amenities. It is the perfect place for your family to live, grow, and thrive. Schedule your showing today; your clients will be thrilled! **EXTRAS** Located in a quiet neighborhood, this home is just minutes from Yonge Street, GoStation, and major retailers like Home Depot, Best Buy, Costco, Walmart, and Upper Canada (id:54662)
RE/MAX Hallmark York Group Realty Ltd.
82 Burton Grove
King, Ontario
Step into-Luxury at 82 Burton Grove! Located on a quiet street nestled in the most sought after pocket of the Prestigious King City! A fully customized designer home on a premium 100 x 233 foot lot is a true entertainers delight! Equipped with engineered hardwood flooring smooth ceilings, LED pot lights and upgraded light fixtures throughout the home! The kitchen features quartz countertops, custom cabinetry and tiled backsplash with state of the art built-in appliances and an oversized eat-in island w/soft close drawers & a pot filler above the 6-burner gas cooktop. Featuring a walk in pantry w/ a wet bar & a custom wine wall. Relax in the living room w/ the 16 ft open to above ceilings, complete with cozy fireplace with a porcelain tile accent wall. The 2nd floor features 3 ensuite/semi-ensuite bathrooms & 4 large bedrooms all complete with walk-in closets, and conveniently located 2nd floor laundry! The oversized windows allow for ample sunlight and divine views of the stunning backyard & in ground pool! This home has it all with a fully fenced yard, A newly built Shed in the back with a two piece bathroom, ample storage, a walk out from the kitchen to your fully enclosed loggia providing ease of entertaining all year round!! Welcome home! (id:54662)
Keller Williams Realty Centres
Royal LePage Your Community Realty
390 Chouinard Way
Aurora, Ontario
Rare Found Over 2,000 Sq. Ft Above Ground. 4-Bedroom End-Unit Townhouse Like Semi Detached, With a Functional Open-Concept Layout And Numerous Upgrades! Enjoy 9-Ft Ceilings On Both The Main And Second Floors, Complemented By Dark-Stained Gleaming Hardwood Floors And Stairs. The Upgraded Kitchen Features Luxurious Granite Countertops, While The Primary And Second Bedrooms Boast Enlarged Walk-In Closets. The Primary Ensuite Is Enhanced With a Frameless Glass Shower For a Modern Touch. The Professionally Finished Basement Offers a Spacious Recreation Room With a Wet Bar And A Full Bathroom. No Sidewalk! A Must-See Home! Near Plaza, Schools, Shopping Centre, Restaurants, Supermarkets, Parks and More! (id:54662)
Homelife Landmark Realty Inc.
58 Puisaya Drive
Richmond Hill, Ontario
Welcome to Uplands of Swan Lake built By Caliber Homes. Brand new luxury modern semi-detached on premium wide lot backing on ravine. Freehold - 2670 St.Ft Lotus Model. Nestled in the tranquility of natural surroundings. Mins away from Lake Wilcox, Hwy 404, GO Station & community centre. Double driveway. Very bright home with abundance of windows. 9ft ceilings on 1st, 2nd, 3rd floors. Hardwood flooring main floor except tiled area. Solid oak stairs & railings. Wrought iron pickets. Spacious Great room. Modern open concept kitchen w/ stainless steel appliances & centre island. Granite counter. Primary bedroom with coffered ceiling and walkout to balcony, 5 pc Ensuite & walk-in closet. Powder room and 3rd floor Laundry with large windows. Full TARION New Home Warranty coverage. No POTL Fees & Smooth Ceilings on 1st and 2nd Floor. (id:54662)
Intercity Realty Inc.
35 Rowallan Drive
Toronto, Ontario
Welcome to West Hill Living at its Finest! This beautifully upgraded 4-bedroom, 2-story detached home offers a perfect blend of modern style and family-friendly functionality. Step onto new flooring on the main floor and basement, complemented by a fresh coat of paint throughout that brightens every corner. Upstairs, you'll find spacious bedrooms designed to accommodate a growing family, while the finished basement provides extra living space for entertainment, a home office, or even a guest suite with a full bathroom and standing shower. Outside, a massive backyard invites endless possibilities, from family gatherings under the sun to the potential for a garden suite, offering an ideal opportunity for additional rental income or multigenerational living. Located just 5 minutes from the Scarborough Lakeshore and Guild Park, you'll be minutes away from scenic waterfront trails, picnic spots, and cultural landmarks. With convenient access to schools, shopping, and major transit routes, this home truly has it all. Don't miss your chance to own a gem in Scarborough's West Hill! (id:54662)
RE/MAX Hallmark Realty Ltd.
11 William Street
Bluewater, Ontario
Nestled on a quiet street in the quaint Village of Bayfield, sits this brick, ranch style bungalow, built in 2006. This home features 3 + 1 bedrooms, an open concept entry/living/dining room/kitchen with a 1.5 car attached garage featuring vinyl plank flooring. It is bright and spacious, and the primary bedroom with walk-in closet and 3pc ensuite bath is on the main floor, as is the laundry. There is loads of potential in the mostly finished basement with a gas fireplace, a stairwell from the garage to the basement, rear deck with a timber frame overhang over the deck, roof was replaced in 2020. Other features include central air conditioning, air exchanger, forced air gas furnace, kitchen with a pantry, fenced in rear yard, and only 3 blocks from the downtown. (id:59911)
Royal LePage Heartland Realty
19 Burton Road
Guelph, Ontario
This fully renovated bungalow sits on a 49-foot lot on a quiet street, offering a peaceful and comfortable living environment. The property features a concrete driveway with a steel railing, completed 3 1/2 years ago, with ample parking for two cars and a single-car garage. A charming enclosed porch provides additional space upon entry. Inside, the main floor boasts an open-concept kitchen and living room, renovated in 2016, featuring stainless steel appliances, a breakfast island, an updated backsplash, and white kitchen cabinets. The bathroom was fully renovated in 2024 and includes a four-piece layout with a double vanity. The main bedroom features a walk-in closet with a stylish barn door. The laundry is currently located in the basement, but hookups are available on both the main floor and in the basement, offering flexibility for laundry setup. The home also offers a side entrance to the garage, providing potential for a private suite. The fully finished basement includes two bedrooms and a finished laundry area, which is currently used as an extra office space. The utility room in the basement, also used as an additional office, houses a water softener, HEPA filter, and washer and dryer. Significant Renovations: 2024: Full bathroom remodel with a four-piece layout that includes a double vanity. 2022: Windows replaced. 2020: Furnace and A/C system installed. 2019: Concrete driveway completed. 2016: Full kitchen renovation, roof installation. The garage is equipped with a heater, central vacuum system, and extra storage space. The backyard features two sheds, three trees including one mature tree and a furnace chimney. With modern renovations throughout, this move-in-ready bungalow offers the potential to be converted into an income property, making it an excellent opportunity for homeowners and investors alike. (id:59911)
Royal LePage Royal City Realty
231 Grandview/hilltop Drive
Huntsville, Ontario
This Muskoka condo/loft offers a unique blend of luxury, comfort, and location that sets it apart from other properties in the area. The cathedral ceilings, open-concept design combines modern finishes with cozy charm, providing a spacious and inviting atmosphere, perfect for relaxation. With breathtaking views of Muskoka's stunning landscapes, including serene lakes and lush forests, the property is the perfect retreat for nature lovers and those seeking tranquility. The fully equipped kitchen, premium cookware, and stylish dinnerware, makes meal prep a breeze. The fireplace surrounded by stone adds warmth and elegance to the living area, creating a cozy ambiance year-round. The close proximity to nature trails, provincial parks, and the charming Town of Huntsville ensures easy access to explore the area's outdoor beauty while also enjoying local attractions. With thoughtful touches like executive style furnishings, every detail has been carefully chosen to enhance comfort and convenience. (id:59911)
Century 21 B.j. Roth Realty Ltd.
140 Vintage Gate
Brampton, Ontario
This beautifully upgraded detached raised bungalow offers a serene, cottage-like feel with stunning ravine views, creating the perfect balance of nature and modern living. This home boasts a well-designed layout with 2 spacious bedrooms and 2 bathrooms on the main floor. The legal walk-out basement adds incredible value, offering 3 additional bedrooms, making it an ideal space for rental income or extended family living. Inside, you'll find numerous upgrades throughout, enhancing both style and functionality. The home also includes an attached 2-car garage, with total parking for up to 6 cars. Conveniently located near parks, schools, and key amenities, this property offers easy access to everything you need while providing a quiet retreat from the bustle of everyday life. Brand new HVAC system, replaced in 2023, ensuring optimal comfort and energy efficiency throughout the year. Whether you're looking for a comfortable family home or a lucrative investment with great rental potential, this home truly has it all. Dont miss the chance to own this incredible property in one of Bramptons most desirable neighbourhoods. Fully finished basement, to be completed as a legal separate dwelling prior to closing. This newly renovated space will feature three bedrooms, offering a versatile option for additional rental income or multi-generational living. An excellent opportunity for discerning buyers seeking enhanced living options. (id:54662)
Century 21 Property Zone Realty Inc.
31 Blue Diamond Drive
Brampton, Ontario
Sept Entrance to finished Basement. concept 3 Bedroom Double Car Garage Detached Home in one of the most desirable neighborhood of Brampton. Double Door entry with 9' smooth ceilings on Hardwood Flooring, Pot Lights on Main floor. Oak Staircase leads to an open concept Family Room With Gas Fireplace which opens to amazing and huge Balcony at the front of house. Close To Brampton Civic Hospital, Fortinos, Metro, Hwys, Schools & Parks. condition as is. ** This is a linked property.** (id:54662)
Master's Trust Realty Inc.
4401 - 65 St Mary Street
Toronto, Ontario
U-Condo, Built Right On The Ground Of The University Of Toronto! S/E Corner On The 44th Floor, For A Total Of 1477 Sqft. The Den Could Be 3rd Bedroom, 10 Ft Ceilings. In A Unique Location. Breathtaking Views Of Downtown Toronto And Lake Ontario. Two Huge 399 Sqft Balconies. Steps From Bloor St Boutiques Stores, Yorkville Restaurants, Close To Subway, Queen's Park, Hospitals And More. 4200 Sqft Top Floor Amenities With 360 Degree City View. (id:54662)
Homelife Landmark Realty Inc.
1018 - 12 Woodstream Boulevard
Vaughan, Ontario
Perched Atop The Allegra Condos, This 'Corner-Like' Executive Penthouse Suite Offers The Ultimate In Luxury Living. With Soaring 10-Foot Ceilings, This Spacious 2+1 Bedroom Layout Feels Even More Spacious And Airy. The Open-Concept Design Seamlessly Integrates The Modern Kitchen, Complete With Breakfast Bar Seating, Granite Counter-Top, Marble Backsplash, Under-Cabinet Lighting, Coffee Bar Station And Coveted Pantry Storage, Into The Combined Dining & Living Area, Featuring An Abundance Of Daytime Natural Light And Stunning Sunsets In The Evening. Desired Split 2 Bedroom + Den Floor Plan Provides Privacy, While The Den Can Be Tailored To Suit Your Needs, Whether As A 3 Child Bedroom (Current Use with Removable Door), Home Office, Hobby Room Or Guest Space. The Private Balcony Offers Stunning Expansive Landscape Sunset Views, Perfect For Enjoying A BBQ, Reading A Book Or Entertaining Guests. Ample Storage Is A Bonus, Condo Shows Stellar! *Building Amenities Include: 24 Hour Concierge Security, Theatre Room, BBQ On 2nd Floor; Electric BBQ Permitted On Condo Balcony + Guest Parking.* Located In A Desired Vibrant Neighbourhood, This Condo Is Ideal For Those Seeking A Sophisticated Lifestyle Experience. Note: Den Is Currently Being Used As a 3rd Bedroom, Also Note Virtually Staged Image -Can Be Used As a Home Office. Note: Kitchenette Table Is Virtually Staged for illustration purposes only. (id:54662)
Royal LePage Your Community Realty
213 - 1063 Douglas Mccurdy Comm
Mississauga, Ontario
LUXURY LAKESIDE LIVING IN A BRAND NEW 10FT CEILING, ONE BR PLUS DEN CONDO WITH 2 WASHROOMS. ABOUT 800SQFT LIVING SPACE OVERLOOKING PARK/RAVINE. RIGHT AT LAKESHORE SHOPS/CAFES/RESTAURANTS AND EASY ACCESS TO THE QEW/PORT CREDIT GO STATION MAKES THIS A GREAT PLACE TO LIVE AND AN EASY COMMUTE TO DOWNTOWN/CITY CENTRE. DEN IS LARGE ENOUGH FOR A SINGLE BED OR OFFICE. PRIMARY BEDROOM HAS 3 PC ENSUITE WITH GLASS STAND UP SHOWER ENCLOSURE. HIGH CEILINGS AND FLOOR TO CEILING WINDOWS MAKE THIS VERY BRIGHT AND SPACIOUS. UNDERGROUND PARKING. LOCKER ON SAME LEVEL IS AN ADDED FEATURE. MODERN FINISHINGS WITH QUARTZ COUNTERTOP AND KITCHEN ISLAND, STAINLESS STEEL KITCHEN APPLIANCES, LOTS OF STORAGE. AMENITIES INCLUDE GYM/EXERCISE ROOM/PARTYROOM/BBQ AREA/PARK. TENANTED PROPERTY. SHOWINGS WITH 24 HOURS NOTICE. A MUST SEE! (id:54662)
Right At Home Realty
3607 - 11 Wellesley Street W
Toronto, Ontario
Unblocked West Facing Park Views of the Downtown. Open-concept 1+1 Condo with 579 sq ft of Living Space. A Contemporary Kitchen with Stainless Steel Appliances, and Open Balcony. Floor-to-ceiling Windows, Lots of Natural Light. In-suite Laundry. Steps To U of T, Ryerson University, Shops, Restaurants, Bars, Wellesley Subway Station, Financial District and More. Building Amenities Include Indoor Pool, Fitness Center, Yoga Studio, Sauna, Steam room, Hot Tub, Plunge Pool, Lounge, Party Room with Kitchen, Grand Terrace with BBQs, etc. (id:54662)
Bay Street Group Inc.
Bsmt - 142 Riding Mountain Drive
Richmond Hill, Ontario
1+1 basement apartment w/ separate entrance in the sought-after Jefferson Forest Community! Recently renovated and in excellent condition, this apartment has its own fully equipped kitchen, washer & dryer, & potlights throughout. Good school district (Silver Pines P.S & Richmond Hill H.S), close to parks, Yonge St, & public transit. Grocery stores, restaurants, and shops are only minutes away. (id:54662)
RE/MAX Atrium Home Realty
15 Aida Place N
Richmond Hill, Ontario
Welcome to King East Estates! Nestled on the edge of the breathtaking Oak Ridges Moraine, King East Estates is a sophisticated enclave that perfectly blends tranquility with convenience. Located at King Road & Bathurst Street, this exclusive community offers the best of both worlds; serene natural surroundings and seamless connectivity. With three major highways and multiple public transit options, including GO Transit, YRT, and VIVA Rail, commuting has never been easier. Whether you're exploring lush parks, wandering through enchanting woodlands, or teeing off at one of the many nearby golf courses, the great outdoors is right at your doorstep. This stunning, newly built 4-bedroom, 4-bathroom detached home in the heart of Richmond Hill boasts 3250 SQF of exquisite design. Highlights include: 10 ft ceilings on the main floor, 9 ft ceilings on the second floor and basement, with elegant hardwood flooring throughout. The spacious family room features beautiful coffered ceiling. The modern-style kitchen features upgraded cabinets and central island. Also features a spacious two-car garage with double doors. Tarion warranty included for peace of mind. This home has closed, and the owners have the title in hand. (id:54662)
RE/MAX Hallmark Realty Ltd.
65 Mutual Street
Toronto, Ontario
Must Be A Registered Resident Of The 65 Mutual Street Building. Monthly Lease Payment. (id:54662)
Homelife New World Realty Inc.
2508 - 24 Wellesley Street W
Toronto, Ontario
Here is your opportunity to own a spectacular 2 Bedroom*2 Baths plus Terraced W/Clear Panoramic Views Of Skyline & Lake-Breathtaking!Brand New Flooring throughout.With in the renowned Century Plaza located in one of the most desirable downtown neighbourhoods. Open concept living room with a separate dining area. Amenities include 24-hour concierge, indoor and outdoor jacuzzis, gym, shared rooftop deck, library and visitors parking. Walkers paradise, Steps to U of T, Toronto Metropolitan University, the Financial District, Yorkville, Queen's Park, Bloor/Yonge, Subway/TTC, incredible eateries & more. (id:54662)
Exp Realty
Room A - 3371 Cider Mill Place
Mississauga, Ontario
Separate Entrance Basement 1 Bedroom Unit In Erin Mills ,Quiet Cul De Sac . Just Beside UTM, All furniture, Utilities Included! Kitchen /Laundry Sharing,.Landlord Welcomes Utm Students, and Single Professionals . Excellent Location,Steps To Credit River, University Toronto Mississauga Campus,Easy Access To 403, 401/Qew And All Major Transportation And Shopping. Extra Large Driveway For 6 Cars. Moving In Ready. (id:54662)
Homelife Landmark Realty Inc.
Room C - 3371 Cider Mill Place
Mississauga, Ontario
Separate Entrance Basement 1 Bedroom Unit In Erin Mills ,Quiet Cul De Sac . Just Beside UTM, All furniture, Utilities Included! Kitchen /Laundry Sharing,.Landlord Welcomes Utm Students, and Single Professionals . Excellent Location,Steps To Credit River, University Toronto Mississauga Campus,Easy Access To 403, 401/QEW And All Major Transportation And Shopping. Extra Large Driveway For 6 Cars. Moving In Ready. (id:54662)
Homelife Landmark Realty Inc.
31 Academy Street
Ancaster, Ontario
Welcome to the original Ancaster village! This charming bungalow is situated on a large lot in the highly sought after neighbourhood of Maywood. Enjoy the convenience of quick access to major highways perfect for commuters from Niagara to Toronto, walking distance to weekend activities such as family splash pad, Village Green park, tennis club, Tiffany Falls hiking trails, Ancaster Library, and the newly erected Memorial Arts Centre. Take advantage of the Hamilton Golf and Country Club, weekday farmers market, and the Wilson street shopping and dining (Rousseau House, Brewers Blackbird, the new Trails Cafe) as well as being in the desirable catchment for Rousseau Elementary. This residence offers comfort and charm with an updated kitchen, newly renovated full bathroom on the main floor as well as a second full bath in a fully finished basement that provides 1900 sqft of total livable space. Enjoy your morning coffee overlooking a meticulously maintained vibrant backyard that boasts matured perennials and trees, a detached garage perfect for a hobbyist or extra storage space, as well as a large patio for hosting or relaxing and soaking up with tranquil landscape! This home will not disappoint. (id:59911)
Revel Realty Inc.
64 Ravina Crescent
Hamilton, Ontario
Unparalleled location in the heart of Ancaster nestled into a mature nature reserve with only one neighbour. This property invokes a luxury Muskoka ambiance with an impressive, towering & architecturally designed custom home. Imported natural stone facade. Alfresco indoor/outdoor entertainment space with hot tub, outdoor kitchen w/ searing station, BBQ, two-burner stove & sink. Backyard office & studio w/ wrap-around patio. Wine Cellar, Cold Room & Wine Tasting Room w/ guest bathroom. Indoor Spa w/ Sauna, Jacuzzi, showers, change room, double vanity, TVs & fireplace. Chefs kitchen w/ 48 6-burner stove w/ griddle, double gas ovens, side-by-side fridge & freezer, 150 bottle wine cooler, double electric ovens & B/I microwave. Butlers pantry w/ 2nd dishwasher, sink, prep counter, storage. Ground floor In-law suite w/ ensuite & 2nd laundry. Gym w/ bath. Theatre room w/ wet bar. Smart doorbell, HVAC & garage door opener. In-ceiling speakers, Security Cameras, EV Charger rough-in. (id:54662)
Times Realty Group Inc.
1551 Midland Avenue
Toronto, Ontario
Brand New Luxury Home in Prestigious MILA Community Available for Lease. Step into luxury with this stunning Townhouse built by Madison Group, situated on a premium lot in the highly sought-after MILA Masterplan Community. 3+1 Spacious Bedrooms, 4 Bathrooms Thoughtfully designed for modern living. Car Garage with a long driveway for extra parking. Superior Kitchen Quartz countertops, built-in pantry, upgraded cabinetry & more! Prime Location, Minutes to highways, top schools, parks, and shopping, Only 15-20 minutes drive to Downtown Toronto. (id:54662)
Century 21 Green Realty Inc.
219 - 4001 Don Mills Road
Toronto, Ontario
Prime Location! Top Schools! Unmatched Convenience! Located in one of the best school zones (Arbor Glen PS & A.Y. Jackson SS), this home offers exceptional education, transit, and accessibility. With 24/7 TTC service at your doorstep and quick access to Highways 401, 404, and 407, as well as the GO station, commuting is effortless. Parks, top-rated schools, shopping malls, and Seneca College are just minutes away. This beautifully renovated unit features a modern kitchen, dining room, living room, and bathrooms, all designed for style and comfort. With over 1,200 sq. ft. of spacious living, large bedrooms, a beautiful walk-out balcony, and a cozy atmosphere, it truly feels like home. Enjoy luxury amenities, including a swimming pool, gym, and party room, with all utilities covered in the maintenance fee. Just move in and experience warm, comfortable living in a vibrant community! (id:54662)
Right At Home Realty
3723 - 585 Bloor Street
Toronto, Ontario
Welcome to luxurious urban living at Tridel's Via Bloor. This elegantly designed 2-bedroom, 2-bathroom corner unit is situated on the 37th floor, featuring soaring 9-foot ceilings and floor-to-ceiling windows that fill the thoughtfully laid-out space with an abundance of natural light, Enjoy breathtaking, unobstructed views of the Rosedale Valley Ravine from your private balcony. The modern open-concept kitchen is equipped with stainless steel appliances, quartz countertops, and high-end finishes perfect for both daily living and entertaining. Every detail in this unit has been carefully chosen by the owners to create a timeless, stylish space that is ideal for a wide range of buyers, whether you're a professional or looking to raise a family. This smart-enabled unit includes keyless entry and 24/7 security for added comfort and convenience. Via Bloor offers resort-style amenities such as a rooftop pool with BBQ area, sauna, gym and yoga studio, entertainment lounge, games room, meeting rooms, and more. Located just steps from Castle Frank and Sherburne subway stations, and with quick access to the DVP, this home places you minutes from Yorkville's shops, top restaurants, and everything downtown Toronto has to offer. (id:54662)
Exp Realty
16 Dolobram Trail
Brampton, Ontario
This stunning, fully upgraded 3-bedroom home is a true showstopper, offering elegance, modern conveniences, and endless possibilities. Featuring high-quality hardwood floors throughout, a hardwood oak staircase, and impressive 9-foot ceilings on the main floor, this home exudes warmth and sophistication. The executive kitchen is fully upgraded with quartz countertops, high-end stainless steel appliances, and a stylish backsplash, making it perfect for culinary enthusiasts. The primary bedroom boasts a luxurious 5-piece ensuite, while all bedrooms come with ensuite washrooms for ultimate comfort and privacy. Ample closet space and large windows allow for plenty of natural light, enhancing the bright and airy feel. Premium upgrades such as 8-foot doors and smart home digital lighting add to the homes modern appeal. Close to restaurants, parks, schools, plazas, gyms, and the GO station. Perfect blend of style, functionality, and convenience. This is truly a home to be proud ofdont miss out on this incredible opportunity! (id:54662)
RE/MAX Realty Services Inc.
85 Norfolk Street Unit# 301
Guelph, Ontario
Large office available at Norfolk Medical Centre. Sound proof office. Professionally managed. Minutes to downtown Guelph. Landlord willing to renovate. Ask about rental incentives for this unit. (id:59911)
RE/MAX Icon Realty
85 Norfolk Street Unit# 202
Guelph, Ontario
Large office available at Norfolk Medical Centre. Sound proof office. Professionally managed. Minutes to downtown Guelph. Landlord willing to renovate. Ask about rental incentives for this unit. (id:59911)
RE/MAX Icon Realty
21575 Heritage Road
Thorndale, Ontario
Fall in love with this classic red brick farmhouse that truly has it all! Just 2 minutes outside the peaceful village of Thorndale and only 10 minutes from London, it's the ideal spot to embrace your dream of country living. Nestled on over 1 acre, there's plenty of outdoor space to enjoy, yet it's still easy to maintain. Extensive renovations have brought modern comforts while preserving the timeless charm of this century home. The main floor offers a seamless flow between rooms, with natural light filling the space and creating a welcoming atmosphere. The mudroom has plenty of storage for shoes and coats, plus a space designed with your furry friends in mind. The kitchen boasts generous counter and cupboard space, with an island and warm wood cabinetry, complemented by a light countertop and crisp white backsplash. The walk-in pantry adds extra storage for small appliances, dry goods, cleaning supplies, and more, keeping the kitchen tidy and organized. The living room opens into the dining room, with a convenient powder room and main floor laundry nearby. A cozy den, just off the front door, offers a versatile space with many possibilities. The primary bedroom contains a private ensuite with double sinks and a walk-in shower. Three additional spacious bedrooms provide room for your family, and the 4 piece bathroom includes a shower/tub combo and built-in shelving for linens. The fully insulated 2000 sq ft garage/workshop is a standout feature, with radiant in-floor heating - separately zoned between the shop and gym, cathedral ceilings with 9-foot walls, a generator plug with an automatic switchboard for a standby system, CAT6 wiring, plumbing roughed in for a septic tank and bathroom, and conduit for water to be run from the well in the house. Imagine the joy of sitting outdoors on the concrete patio in warm summer months, surrounded by peaceful fields, listening to the crickets hum - make this dream your new reality! (id:59911)
RE/MAX Real Estate Centre Inc.
152 Nottingham Road
Barrie, Ontario
This stunning 3-bedroom, 3-bathroom family home is nestled in a sought-after community in Southeast Barrie, ideally located near all essential amenities and the Barrie South GO Station. Recently built and scarcely lived in, the home boasts exquisite high-end finishes and premium upgrades throughout, including elegant lights. Perfectly designed for family living, it features a gourmet kitchen with stainless steel appliances, a spacious countertop, and a large island, complemented by beautiful hardwood flooring. The open-concept living and dining areas create a bright, airy atmosphere, while the generously sized bedrooms provide comfort and privacy. Additionally, the home offers the convenience of a 2-car garage. (id:54662)
Homelife Landmark Realty Inc.
1502 - 2 Anndale Drive
Toronto, Ontario
Famous Hallmark Centre by Tridel, Split 2 Bed/2 Bath Suite design. Conner Unit, Bright, Functional , Spacious , Modern Kitchen, 9' Ceilings Throughout, Super Well Maintained unit. Direct Indoor Access To 2 Subway Lines (Yonge & Sheppard), Great Shopping & Close to 401. Exceptional Building Amenities. Walking Distance To Sheppard Centre, Whole Foods at First Floor, Restaurants, Cafes, Shops, All You needs are Steps Away. Just Move In and Enjoy Your Summer! (id:54662)
Homelife Landmark Realty Inc.
61 Primula Crescent
Toronto, Ontario
Raised bungalow semi right by *Steele's* and *Islington* This updated home have open concept layout. One *extra 4 PC bathroom* was added to and *original bathroom* was converted to *Ensuite 4pc bathroom* for master bedroom. A new *laundry room* was also added for the *main floor* to allow it to be a complete *independent unit* Allowing complete *separate huge basement* *apartment* with *2 separate* *entrance* basement apartment. That can easily converted to 2 complete units with separate entrance or just 3 bedroom apartment. The options for these home There is *5 car parking* including the garage. While you are able to walk 3 minutes to a TTC bus stop , it is only 8 minutes to York university, 13 minutes to Humber college, 17 minutes to Humber river hospital shopping schools movie theater parks... (id:54662)
Century 21 Skylark Real Estate Ltd.
Upper - 67 Revlis Crescent
Toronto, Ontario
Absolutely Stunning 3 Bedroom Upper Unit Apartment. Modern Kitchen Open Concept To Spacious Living And And Dinning Area, Master Bedroom With Walk-In Closet And Private Laundry. Close To Transit, School And All Other. (id:54662)
Century 21 Leading Edge Realty Inc.
3719 Somerston Crescent
London, Ontario
Newer Home Single Owner with Brand New Finished Basement with Legal Separate Entrance. See Virtual Tour! This stunning open-concept detached home features 9-foot ceilings and a spacious living room with hardwood flooring. The elegant kitchen boasts granite countertops, a gas stove, a stylish backsplash, under-mount lighting, a large island, and beautiful tile flooring, seamlessly flowing into a generous dining area that leads out to the backyard. The second floor includes four bedrooms and two full washrooms. The master bedroom offers a walk-in closet and a 4-piece en suite bathroom with granite countertops, while the other three bedrooms share a main washroom also featuring granite countertops. The staircase is adorned with iron pickets. The basement includes a legal separate side entrance and is designed as an in-law suite, complete with one bedroom, a 3-piece washroom with a standing shower, and a kitchen. Conveniently located just minutes from Highways 401 and 402, as well as hospitals, schools, shopping malls, and all essential amenities. (id:54662)
Ipro Realty Ltd.
1701 - 110 Charles Street E
Toronto, Ontario
Bright Sun Lite Filled Condo At Bloor & Jarvis. Take In Floor To Ceiling Views From This 1 Bedroom At X Condos. This Wide Layout Model Feels Spacious & Bright At All Times Of The Day. Enjoy Premium Finishes, Parking and Storage Locker Included , Access To Gym, Pool, Roof Top Garden, Library & Guest Suite. Ttc Subway, Yonge Street, Yorkville, Shops, Restaurants, Bars And Entertainment All Within A Few Minutes Walk! (id:54662)
RE/MAX Condos Plus Corporation
199 Jericho Road
Prince Edward County, Ontario
This 90.82-acre fully fenced property offers a rare opportunity for agricultural investment or expansion. With 63 acres of highly productive, flat, and workable land, this farm is ideal for diverse agricultural uses, including crop cultivation, livestock operations, greenhouse farming, and garden nurseries. Natural woodlands surround the property, providing privacy and wind protection. Key Features: 90.82 acres of fully fenced farmland 63 acres of productive, flat, workable land Ideal for crop farming, livestock, greenhouse operations, and garden nurseries Spacious two-story barn for livestock Two large storage sheds & a 40' x 56' kennel Fully renovated home with modern finishes Stainless steel appliances, new windows & doors 4 spacious bedrooms, pot lights throughout Family room with 10' ceilings & freestanding gas burner Contemporary bathroom with glass-enclosed shower Located off Road 62, just 15 minutes from Belleville & Picton, with easy access to Highway 401. Zoning provisions available upon request. Please See attached Zoning Provisions. (id:54662)
Century 21 Green Realty Inc.
199 Jericho Road
Prince Edward County, Ontario
This 90.82-acre fully fenced property offers a rare opportunity for agricultural investment or expansion. With 63 acres of highly productive, flat, and workable land, this farm is ideal for diverse agricultural uses, including crop cultivation, livestock operations, greenhouse farming, and garden nurseries. Natural woodlands surround the property, providing privacy and wind protection. Key Features: 90.82 acres of fully fenced farmland 63 acres of productive, flat, workable land Ideal for crop farming, livestock, greenhouse operations, and garden nurseries Spacious two-story barn for livestock Two large storage sheds & a 40' x 56' kennel Fully renovated home with modern finishes Stainless steel appliances, new windows & doors 4 spacious bedrooms, pot lights throughout Family room with 10' ceilings & freestanding gas burner Contemporary bathroom with glass-enclosed shower Located off Road 62, just 15 minutes from Belleville & Picton, with easy access to Highway 401. Zoning provisions available upon request. Please See attached Zoning Provisions. (id:54662)
Century 21 Green Realty Inc.
21 Robert Green Crescent
Vaughan, Ontario
Stunning 4-bedroom, 4-bathroom home in desirable Patterson community with a walkout basement! Premium upgrades such as pot lights & California shutters. The open-concept dining area is enhanced by new lighting fixtures. The modern kitchen boasts stainless steel appliances, custom cabinetry, and a beverage fridge, while the spacious living room features a sleek tile wall with a gas fireplace and built-in speakers. The oversized primary bedroom offers a luxurious 5-piece spa-like ensuite, plus three additional spacious bedrooms on the second floor including one with a walk-out balcony. The bright and spacious walkout basement offers endless possibilities, professionally finished with a new fridge, combo washer-dryer, and cooktop, ideal for multi-generational living/in-law suite or rental income potential. Ideally situated right across from Eagles Nest Golf Club & Maple Nature Reserve Trail, Walking distance to Eagles Landing Plaza with Grocery store, Starbucks, Nursery and Childcare Center, Minutes to Maple GO Station, Walmart Supercenter, Mackenzie Health hospital, and Highly Ranked Schools such as Alexander Mackenzie H.S.; The perfect blend of urban convenience and serene lifestyle, Move-in Ready! **EXTRAS** All appliances (fridge, stove, dishwasher, washer & dryer), all ELFs & window coverings, alarm systems, built-in speakers, all basement furniture inclusive; HWT owned (id:54662)
Bay Street Group Inc.
1705 B1 - 160 Alton Towers Circle
Toronto, Ontario
Sinlge Bedroom with shared washroom in 2 plus 1 bedroom unit ,Share kitchen and share laundry room.Another master room is available $1500 with private washroom .Extra parking $80 monthly. Very Bright & Spacious Unit O/Look Park. Steps To Ttc, Plaza, Restaurants, Supermarket, Medical Centre, Milliken Park, Library And School, Closes To Steeles, Pacific Mall, Go Train, Markville Mall, Stc, Hwy 40/401 And More, 24 Hrs Concierge, Indoor Swimming Pool. (id:54662)
Homelife Golconda Realty Inc.
701 - 38 Monte Kwinter Court
Toronto, Ontario
Must See in Rocket Condo at Subway North York! 50-Steps from Wilson TTC subway! In the vibrant and growing community of Clanton Park! Newer condo! *Amazing Opportunity For First Time Home Buyers And Investors*! Living area merged w/Den great for flexible and large Living and Work station w/walkout balcony! Open concept featuring a modern kitchen, living/Kitchen/Dining. All quartz countertops. Mins to Yorkdale, Costco, Shopping, Groceries stores, major HWY, York University, and direct TTC to Toronto University and Downtown. Lower Property tax! 24 Hours Concierge, Fitness, Party & Amenity, Guest Room, Pet Wash Station And More! Playroom for kids & On-site Child day care-Such a great choice for families with young children! (id:54662)
Century 21 Kennect Realty
358-374 Shepherd Street W
Windsor, Ontario
Discover this versatile commercial building with approximately 1,600 sq. ft. of space, perfect for a variety of business ventures under CD1.1 zoning. Comes with a newer Roof, the property features a welcoming reception area, office space, a spacious commercial shop area, a 3-piece bathroom, and a spacious basement for warehousing and storage. Zoning allows for numerous uses, including retail store, offices, child care center, medical office, restaurant, and more. This adaptable space offers endless potential to customize for your needs. Please schedule a showing to see it. Camera Security system in place. (id:54662)
RE/MAX President Realty
Pt Lt 12 Con 7 Kaladar
Addington Highlands, Ontario
A picturesque 4-acre plot, enveloped by nature's tranquility and beauty, awaits its new owner. Nestled between Toronto and Ottawa, approximately 1km north of Hwy 7 on Hwy 41, this serene paradise offers power accessibility at Hwy 41 and Bell Fibe connection. Additionally, a newly graveled road leads to the rear of the lot, enhancing accessibility. Conveniently located just 20 minutes from Bon Echo Provincial Park, this location offers a perfect balance of seclusion and accessibility to modern amenities, including grocery, dining, and entertainment options. Ideal for families and nature enthusiasts seeking a peaceful retreat from the city hustle and bustle. (id:54662)
Royal LePage Connect Realty
2 Vissini Way
Brampton, Ontario
This one of a kind gorgeous Cachet Pinnacle home is located on a corner lot which boast an exquisite 5000 plus square foot home, backing unto a ravine. The home has immensive and extensive upgrades. Completely Landscaped , 4 bedroom, 4 bathroom Home comes with 3 car garages, potlights throughout outside, gorgeous gold and black gated backyard with inground swimming pool, jacuzzi, outdoor bathroom and outdoor walkout balcony located on second level. Stamp concrete Driveway, walkway and full backyard. Brand new garage and entry, camera system around entire home, brand new steel roof. This home comes with open concept throughout. Marble floor in entrance, 9 ft ceiling with a built in elevator, grand walkout from kitchen to backyard. Open-Eat in kitchen, Built in stainless steel appliances, coffered ceiling and molding throughout the entire home. Office located on main level. Basement finished with walkout side entrance, including a movie theatre in basement level. This home has all of theupgrades you can think of. A Must SEE! (id:54662)
RE/MAX President Realty
120 - 160 Traders Boulevard E
Mississauga, Ontario
Excellent Opportunity To Own A Turn Key Cafe Business With Established Clientele .No Need To Look Any Further For A Hassle Free Business For An Enterprising Individual. No Competition, No Franchise Fee, No Royalties. Only Cafe In This Sophisticated Office Building. Set Your Own Operating Hours And Flexible Menu Options. Over 22 Years Serving Variety Of Coffee/Tea, Breakfast, Lunch, Soup, Salads,Sandwiches,Danish,Muffins,Bagels,Cookies,Soda,Pop,Bottled Water Etc (id:54662)
RE/MAX President Realty

