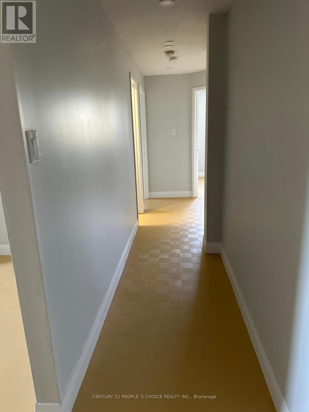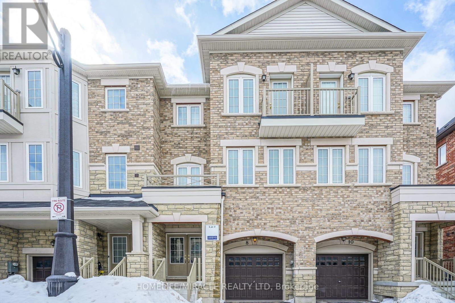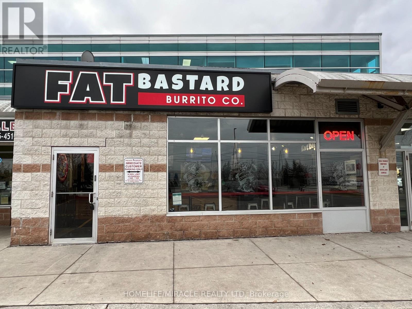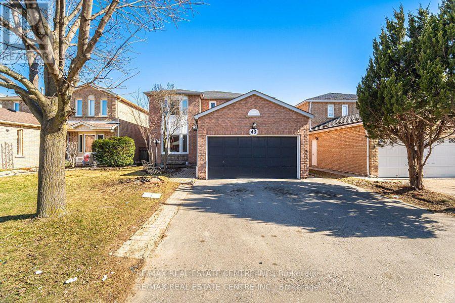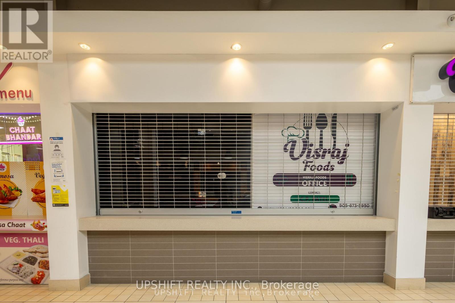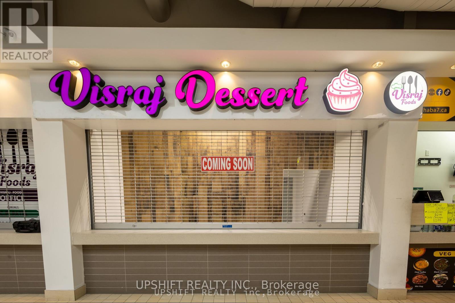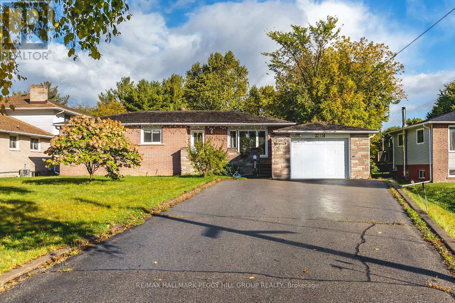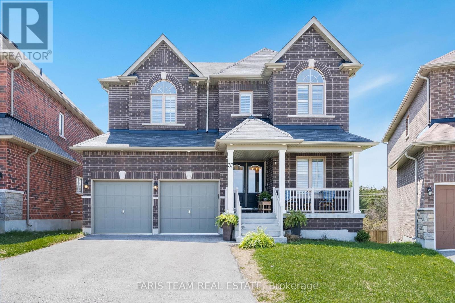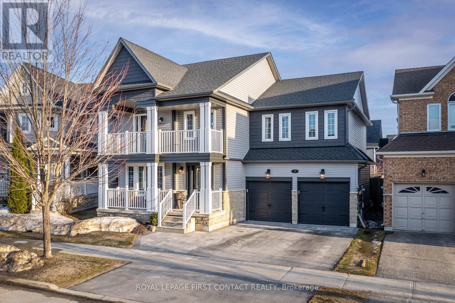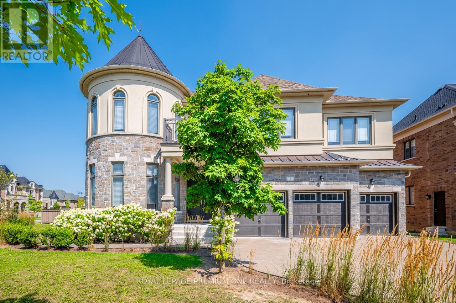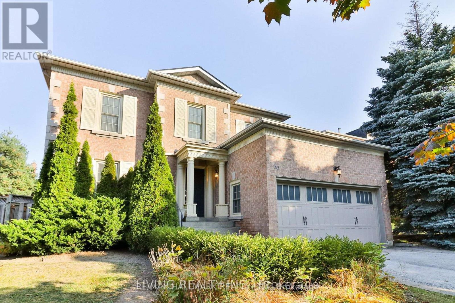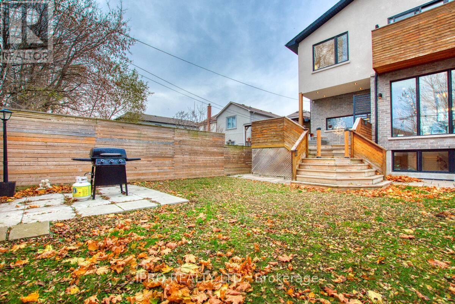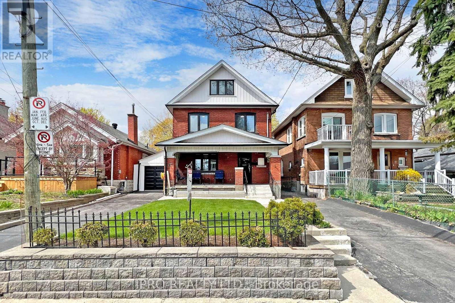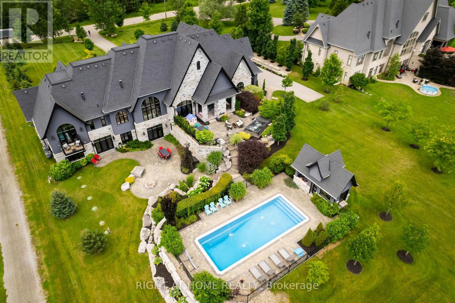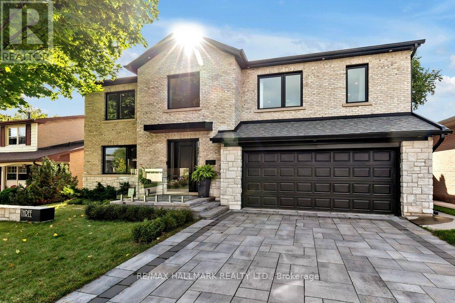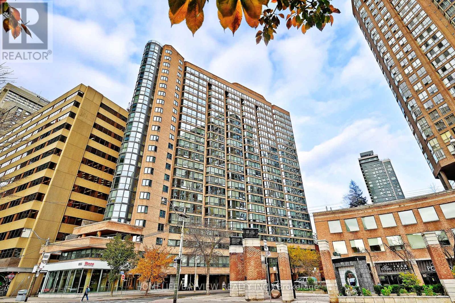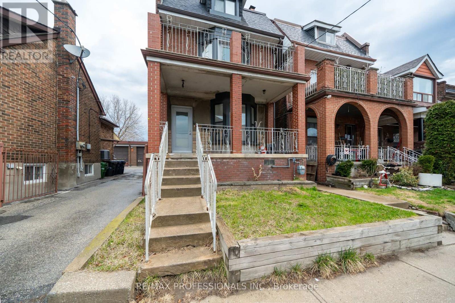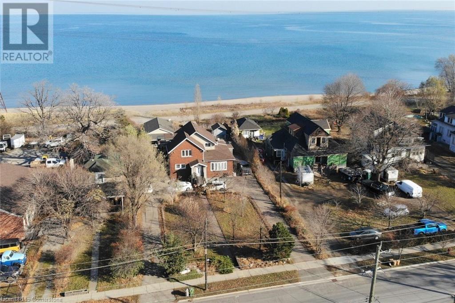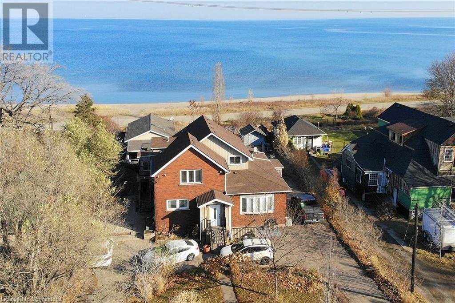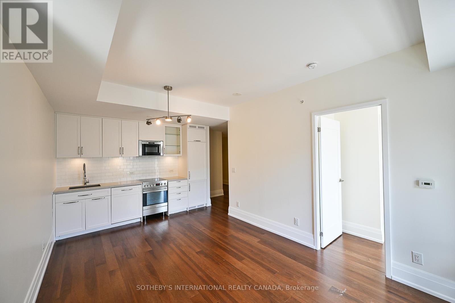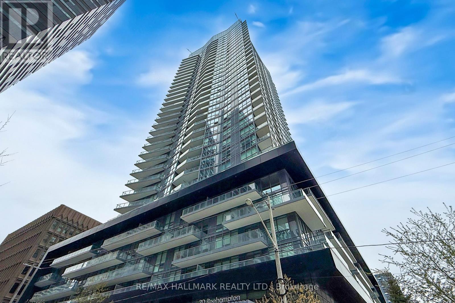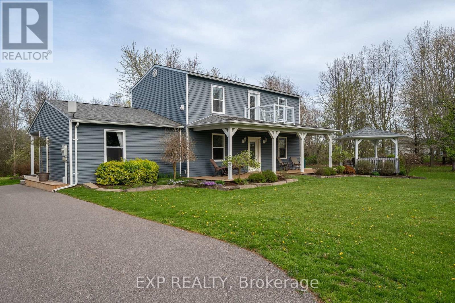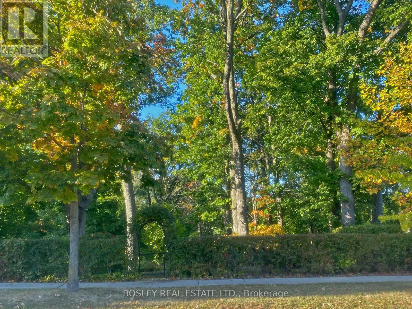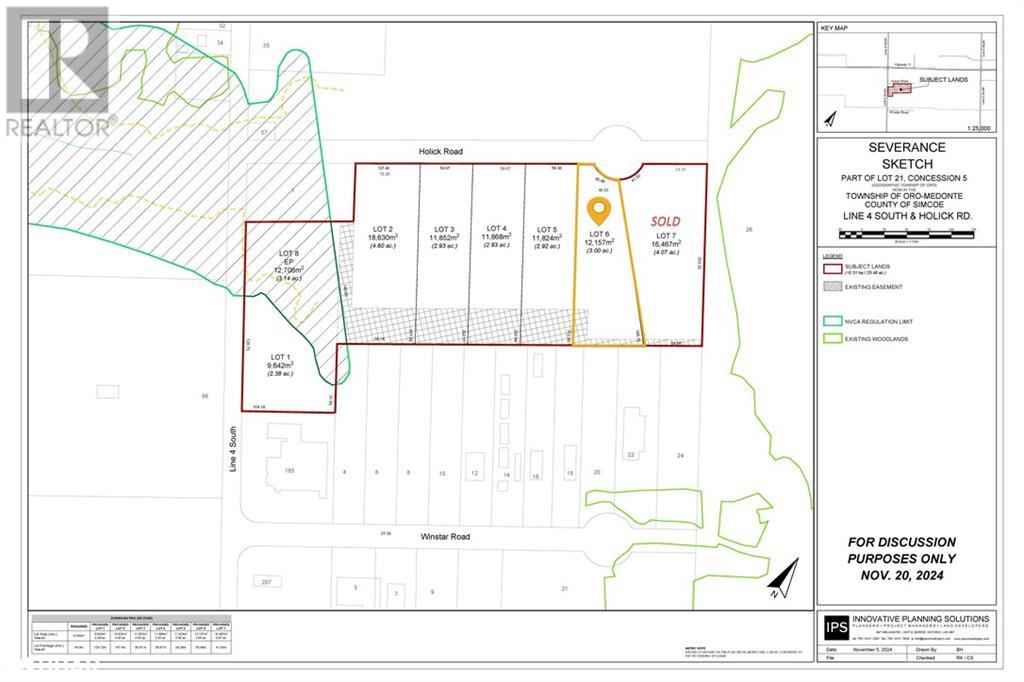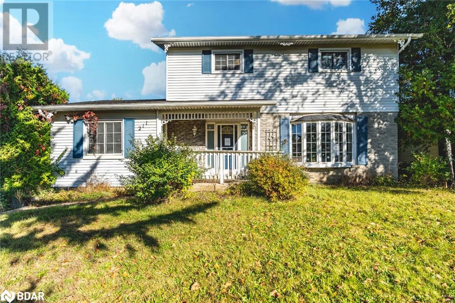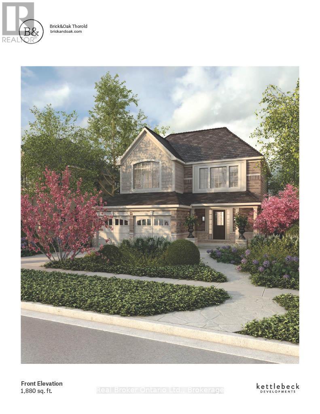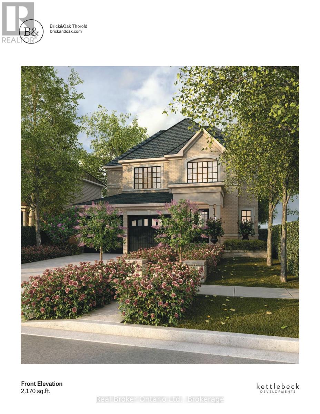14 - 61 Vienna Road
Tillsonburg, Ontario
Welcome to 61 Vienna Road, Unit 14, in Charming Tillsonburg! This Modern Common Element 3- Bedroom Freehold Townhouse, Built in 2021, Offers Stylish Updates and a Serene Setting. Features Laminate Flooring on the Main Level and Upstairs, Ensuring a Clean, Modern Aesthetic. The Main Floor Layout Boasts an Open-concept Kitchen With a Large Island, Stainless Steel Appliances and a Walk-out to Upper Deck. The Spacious Living Area Overlooks Greenspace, With a Private Patio and Extended Yard. Upstairs, the Primary Bedroom Includes a Walk-in Closet and 4-piece Ensuite W/double Sinks, While Two Additional Bedrooms Share a 4-piece Bath. The Home Also Features a Double Car Garage With 2 Additional Parking Spaces Outside. The Unfinished Basement Includes a Walk-out to a Tranquil & Private Backyard With No Other Homes Behind It. Located Near Shopping, Trails, and a Conservation Area, This Move-in-ready Home Blends Modern Updates With Outdoor Space. This Home is Perfect Both for Entertaining and Enjoying the Great Outdoors. Book Your Showing Today! (id:59911)
RE/MAX Royal Properties Realty
1461 Daniel Creek Road
Mississauga, Ontario
Welcome to 1461 Daniel Creek Rd, a family home in the high-demand area of East Credit.This bright and spacious 4-bedroom house features hardwood floors throughout. The family room boasts a gas fireplace, and there's a large living/dining room combination. The kitchen is equipped with granite counters, stainless steel appliances, a backsplash, and a breakfast area. The home includes garage access, a finished basement with a 3 pc Bath, a recreation room, a den/play area, and a wet bar. It's conveniently located just minutes from major highways, schools, hospitals, and shopping. Heartland and Square One shopping centers are also minutes away And Much More.... (id:59911)
Royal LePage Associates Realty
4a - 19834 Airport Road
Caledon, Ontario
Fantastic opportunity!! Don't Miss Out On This Spacious Upper Level Apartment. Newly Renovated. Featuring 2 Bedroom 1 Washroom Apartment Is Available For The Rent. This Apartment Is Above A Commercial Store Offering Tons Of Privacy! Close To Major Highway. Tenant Has To Pay Water And Hydro Bill. (id:59911)
Century 21 People's Choice Realty Inc.
8 Hobart Gardens
Brampton, Ontario
Available from June 1st This beautiful 3-bedroom, 3-washroom townhouse offers bright, open-concept living in a prime location near schools, parks, Hwy 410 and transit. Featuring a large double-door entry, direct garage access, upgraded laminate floors, oak stairs, a modern kitchen with granite counters and stainless steel appliances. This home is designed for comfort and style. The spacious primary bedroom includes a luxurious ensuite with a frameless glass shower, while the oversized balcony and fully fenced backyard provide ample outdoor space. Don't miss this exceptional leasing opportunity! Basement and Main floor are not part of the deal! (id:59911)
Homelife/miracle Realty Ltd
116 - 10 Gillingham Drive
Brampton, Ontario
Fat Bastard Burrito in the hart of Brampton: Can Not Be Convert into other Brand or any type of other restaurant. Excellent Location in Brampton, Well Known Franchise Fat Bastard Burrito Co, Strong Sales. Fastest Growing Mexican Business is FOR SALE. Busy location with Good Sales Volume, Low Overheads, Strong customer loyalty with the brand, Dine-In & Take Out Restaurant and at the same location for last 7 years, Located surrounding fully residential neighborhood, schools. ROYALTY + ADVERTISING: 8% + 2%.In A Busy Neighborhood, Surrounded by Walmart, Hardware Store and Other Big Businesses. Very High Traffic Area. Lots Of Parking. Business Includes All Fixtures, Equipment, Lease, Goodwill, With Franchise Rights. Strong Support from Franchise Company Current sales are between $32000 to $36000 Monthly without HST. ROYALTY + ADVERTISING: 8% + 2%. Base Rent $2810 plus TMI. Very Low Overheads. School Order and Catering Business will boom the Business. Please do not go Direct, Do not Talk to Employees Directly. Appointments Only. Total 1400 Sqft, Right on the Major Intersection on Main and Bovaird. Passport Office Service Canada. Very Busy Plaza, Currently operated by Employees, Great Opportunity to run a Restaurant Business. (id:59911)
Homelife/miracle Realty Ltd
43 Horsham Street
Brampton, Ontario
This spacious detached 4-bedroom home is perfect for an extended family, situated close to shoppingmalls, public transit, and schools. It features a 2-story foyer, main floor laundry with garageaccess and a 2-piece powder room, and a cozy family room with a wood-burning fireplace. The homeboasts a new kitchen with marble tiled floors and countertops, offering easy backyard access forbarbecues, and new flooring throughout the main floor. The combined living and dining rooms areideal for formal entertaining. The master bedroom includes a 4-piece ensuite and two closets,including a walk-in. All bedrooms have double closets. The home alsofeatures fully upgraded bathrooms, new stairs with iron pickets, and a finished basement with aseparate entrance, an additional kitchen, a 4-piece bathroom, and 3 bedrooms basement for additionalrental income. This home offers comfort, convenience, and luxury for a large family. (id:59911)
RE/MAX Real Estate Centre Inc.
2a19 - 7215 Goreway Drive
Mississauga, Ontario
Why lease when you can own your own restaurant unit? Rare opportunity to purchase a 186 sq ft food court unit in the busy Westwood Mall ideal for takeout, catering, or tiffin service. High foot traffic, great visibility, and located in a well-established commercial hub. Modern construction with low operating costs. Turnkey and ready for your food business. Priced to sell this opportunity wont last long! Bring your best offer. Quick closing available. Be your own boss (id:59911)
Upshift Realty Inc.
2a18 - 7215 Goreway Drive
Mississauga, Ontario
Why lease when you can own your own restaurant unit? Rare opportunity to purchase a 232 sq ft food court unit in the busy Westwood Mall ideal for takeout, catering, or tiffin service. High foot traffic, great visibility, and located in a well-established commercial hub. Modern construction with low operating costs. Turnkey and ready for your food business. Priced to sell this opportunity wont last long! Bring your best offer. Quick closing available. Be your own boss!! (id:59911)
Upshift Realty Inc.
2a13 - 7215 Goreway Drive
Mississauga, Ontario
Why lease when you can own your own restaurant unit? Rare opportunity to purchase a 207 sq ft food court unit in the busy Westwood Mall ideal for takeout, catering, or tiffin service. High foot traffic, great visibility, and located in a well-established commercial hub. Modern construction with low operating costs. Turnkey and ready for your food business. Priced to sell this opportunity wont last long! Bring your best offer. Quick closing available. Be your own boss today (id:59911)
Upshift Realty Inc.
215 Phillips Street
Barrie, Ontario
WELL-KEPT BUNGALOW ON OVER HALF AN ACRE PRIME DEVELOPMENT OPPORTUNITY NEAR ALL AMENITIES! Calling all builders and developers! This incredible land bank opportunity in the heart of Barrie is your chance to be part of something special. Being sold alongside multiple neighbouring properties, each over half an acre, this expansive 66 x 371 ft lot offers endless possibilities for a significant project. This charming all-brick bungalow sits on a generously sized property lined with mature trees, offering over 1,800 sq ft of finished living space. Inside, you'll find an inviting, updated kitchen with rich wood cabinetry, sleek stainless steel appliances, granite countertops, and a large picture window that fills the space with natural light. The modernized bathrooms boast granite-topped vanities, while the partially finished basement features a cozy rec room with a gas fireplace, perfect for family relaxation. With an attached garage and a spacious driveway providing parking for up to six vehicles, this property offers both practicality and charm. 200 amp service and a large storage building add even more value. Located near schools, shops, parks, public transit, Highway 400, and downtown Barrie, convenience is truly at your doorstep. Tenants to be assumed, making it easy to step into the role of landlord and potentially start generating income right away! Dont miss out on this remarkable opportunity! (id:59911)
RE/MAX Hallmark Peggy Hill Group Realty
37 Muirfield Drive
Barrie, Ontario
Top 5 Reasons You Will Love This Home: 1) Welcome to 37 Muirfield Drive, an executive seven bedroom home situated on a desirable pie-shaped lot with a $95K premium upgrade offering ample space for a future pool or private outdoor retreat 2) Backing onto the protected Ardagh Bluffs forest, delivering privacy, scenic views, and direct access to nature trails, all within a family-friendly neighbourhood known for its top-rated schools 3) Boasting over 4,600 square feet of finished living space, this home is complete with a professionally finished walkout basement with two entrances featuring upgraded 5/8-inch fire-coded drywall soundproofing, oversized windows, its own laundry, and a rough-in for a future kitchen, making it ideal for an in-law suite or multi-generational living, or income potential 4) Inside, you'll find 9' ceilings on both the main and lower levels, a custom chefs kitchen equipped with premium JennAir and KitchenAid appliances, hardwood floors throughout, California shutters, smooth ceilings, two gas fireplaces, basement surround sound with ceiling speakers and wiring, a modern basement bathroom, and multiple recreation zones for relaxation and entertainment 5) With parking for six vehicles, no homes directly across the street, and no front yard parking restrictions, this home boasts standout curb appeal with added privacy. 3,211 above grade sq.ft. plus a 1,409 sq.ft. finished basement. Visit our website for more detailed information. (id:59911)
Faris Team Real Estate
45 Milady Crescent
Barrie, Ontario
Impeccable and bright 2023 Sorbara built townhome in neutral colours, with large windows and modern upgraded appliances. Excellent layout - open space living on main floor, direct entry from garage, walk-out to backyard deck, 3 good sized bedrooms and spacious laundry room upstairs. The sophisticated kitchen has tall cabinets, quartz countertop, stainless steel appliances and breakfast bar. Little things, like keyless entry, garage door opener, tankless water heater, water heat recovery system, fresh air system and upgraded electrical panel make for a comfortable and worry-free life. Perfect place for a young active family, this home is close to parks, nature trails, golf courses, Lake Simcoe waterfront and a short drive to Mapleview & Hwy 400 shopping & entertainment. Great commuter location, with easy access to Hwy 400 and minutes from Barrie South GO Station, while across the street from quaint farmland best of both city and country living! (id:59911)
Spectrum Realty Services Inc.
108 Succession Crescent
Barrie, Ontario
Elegant Executive Home with Legal 2-Bedroom Suite. Welcome to this exquisite 6-bedroom, 4.5-bathroom residence in one of Barries most desirable communities. Offering over 5,000 square feet of beautifully finished living space, this home seamlessly blends luxury, comfort, and thoughtful design. The main floor features an open-concept layout with a chefs kitchen adorned with quartz countertops, stainless steel appliances, and a large island, flowing into a bright great room with a fireplace and walkout to a private, landscaped backyard. Formal living and dining areas provide the perfect setting for entertaining, while main floor laundry adds everyday convenience. Upstairs, a grand primary suite offers double French doors, a walk-in closet, and a spa-like 5-piece ensuite. Three additional spacious bedrooms and two full baths complete the upper level. The fully finished lower level includes a beautifully appointed, LEGAL 2-bedroom walkout suite with quality finishes throughout.Located minutes from schools, parks, shopping, and the Barrie South GO Station, this exceptional home is ideal for families seeking space, style,and a flexible floor plan. (id:59911)
RE/MAX Crosstown Realty Inc.
7 Counsellor Terrace
Barrie, Ontario
Stunning Executive Home - Finished from top to bottom! Offering 4 generous-sized bedrooms and 3.5 bathrooms, perfect for a large family. The main level boasts gleaming hardwood and ceramic flooring, with expansive living and dining areas perfect for both everyday living and entertaining. The spacious kitchen features granite countertops, stainless steel appliances, and overlooks the open-concept family room, creating a perfect space for gathering and hosting. The huge primary suite is a true retreat, featuring his and her walk-in closets and a large ensuite with a stand-up shower and luxurious soaker tub. Step outside to enjoy the low-maintenance composite deck & fully fenced backyard, ideal for family gatherings and outdoor relaxation. This home has been meticulously updated, including new shingles (2021), new doors and windows throughout (2022), new siding, fascia & eavestrough (2022), new furnace and AC (2020), a brand new finished basement (2024) complete with rec room, bedroom/home office & 3 pce bathroom, and stylish new stairs and railings (2024) complete the fresh, modern look. This prime south end Barrie location is just mins to schools, parks, shopping & highway access. Don't miss out on this incredible opportunity! (id:59911)
Royal LePage First Contact Realty
126 Farooq Boulevard
Vaughan, Ontario
End Unit Freehold Townhome with A deep lot. Spacious 4 Bedroom & 4 Bathroom. Approx. 2000 Sq.ft. Nestled in the Prestigious Vellore Village Neighbourhood In The Heart Of Vaughan. A Family-Friendly Community That Exemplifies Luxury Living. South Exposure For Plenty Of Natural Light. 9 Ft Ceilings On The Main Floor. Open Concept Kitchen/Family Rm With Walk-Out Deck & Fireplace. The kitchen Features a Custom Backsplash & Quartz Countertops. Hardwood Floor Through The Main & Upper Level. The Ground Level Continues To Impress With A Walk-In From The Garage, a Large Bedroom with a 3-pc Ensuite Bathroom and A Walk-Out To A Large Backyard. Minutes to Cortellucci Vaughan Hospital, Banks, Shopping Centers, Grocery Stores, Hwy 400 and Canada's Wonderland. Lessee & Coop Agent To Verify All The Info. Thanks! (id:59911)
First Class Realty Inc.
2 Appleyard Avenue
Vaughan, Ontario
Enjoy luxury living in Kleinburg! This beautiful model home by Countrywide Homes exudes sophistication and elegance. The Barolo model featuring 4513sqft of living space with 5 bedrooms and 6 baths and is situated on a large oversized corner lot with 3 car garage. This turnkey home is fully upgraded with custom features and premium finishes. Beautiful custom kitchen with Wolf & Subzero appliances for family entertaining. Upgraded hardwood flooring throughout. Enjoy ease of living with the elevator accessing all three levels. Numerous quality luxury upgrades thru-out. Ready to move in and enjoy! (id:59911)
Royal LePage Premium One Realty
52 Adventure Crescent
Vaughan, Ontario
Beautiful spotless bright detached home with tall windows, welcoming high ceiling foyer. Practical layout with a separate high ceiling living room next to the dining room, great size family room with fireplace, great open concept kitchen with granite counter top, stainless steels appliances and a spacious breakfast area w/o to the back yard. The unit has its own laundry on the main floor. (id:59911)
Forest Hill Real Estate Inc.
26950 Cedarhurst Beach Road
Brock, Ontario
Get summer and the other 3 seasons on with this 4+2 bedroom family home situated Lake Simcoe's coveted east shoreline. This property has been cherished by the same family for over 55 years. The home is in good condition featuring generous priciple rooms, a wood burning fireplace, bright front sunroom to read your paper while taking in the morning sun. Enjoy some private time in the primary suite addition with ensuite and beautiful view over the lake from your balcony. Two of the other 5 bedrooms are equipped with ensuite baths and 2 bedrooms share a bath in the bunkhouse. If all the indoor space doesn't win you over then get outside and down to the very rare private sand and stone beach featuring a dry boathouse and large deck. The beach is deeded. Take in some of the best sunsets that the east shore of Lake Simcoe is known for. The main property is level on the roadside and lends itself to adding a full garage or other out building. This opportunity is fit to move in while you plan your future family legacy. It is only an hour drive to 404/407. (id:59911)
Keller Williams Referred Urban Realty
Unit B - 30 Gatcombe Circle
Richmond Hill, Ontario
Richmond Hill's Mill Pond location at great value on a quiet interior side street, steps from Mill Pond and park. Spacious one bedroom in the basement Unit B, large window lounge, 4pc ensuite, Top Rated School Area: St. Theresa Catholic H.S., Alexander MacKenzie. **EXTRAS** S/S Fridge, S/S B/I Microwave w/ S/S Stove, S/S Dishwasher, Clothes Washer & Dryer. Tenants will pay 1/4 of All utilities. (id:59911)
RE/MAX Hallmark Realty Ltd.
206 - 250 Harding Boulevard W
Richmond Hill, Ontario
This exceptional corner unit, located on the second level of a prominent medical building, boasts high exposure and heavy traffic flow. The building offers plentiful parking at both the front and back, making it perfectly suited for dental professionals. With an ideal layout rare to the market, this unit is situated across from York-Central Hospital, making it the ideal place for specialist and dental use. Additionally, included is one underground parking space, which is highly sought-after within the building,( 1% + HST REDUCTION TO COOPERATING BROKER COMMISSION IF BUYER , OR BUYERS FAMILY) used the listing agent for showing this office. **EXTRAS** **price incloud all existing dentistry equipment ** -hydro-water-heating/cooling-waste disposal-cleaners included in Maintenance fee. The source of the Cooling and Heat is a Heat pump unit. (id:59911)
RE/MAX Hallmark Realty Ltd.
1br Studio - 13 Adair Road
Toronto, Ontario
Huge Bright Open Spacious luxury 1 bedroom with living room/studio. All inclusive & Furnished or $2400 unfurnished. Perfect East York, minutes from the DVP, or short walk to Victoria Park Ave, the TTC, Groceries, pubs, parks, beaches and everything Toronto offers. Perfect bohemian modern space for a busy creative or professional couple. No pets or smokers please. (id:59911)
Ipro Realty Ltd.
707 - 3121 Sheppard Avenue E
Toronto, Ontario
Luxury 1-Bedroom + Den Unit with a functional layout and a modern kitchen featuring stainless steel appliances. Prime location near Fairview Mall, subway station, supermarkets, restaurants, banks, parks, and schools. Easy access to Highways 401, 404, and DVP, with TTC just steps away.**Extras**: Stainless Fridge, Stove, Microwave, B/I Dishwasher, Washer/Dryer, All Electric Light Fixtures.1 Parking (id:59911)
Bay Street Group Inc.
86 Oak Park Avenue
Toronto, Ontario
Prime East York Location!! Extra Large 2 1/2 Storey Detached Home. Updated Kitchen and hardwood flooring. Modestly updated with the original charm still preserved. Large home with 5 Bedrooms, 4 Baths , 2 Kitchens and a finished basement. Spacious loft on the 3rd Floor with 2 extra bedrooms and a den. Double detached garage at the rear along with a separate enclosed carport at the front. Two driveways and two separate entrances. Walkout to a backyard Deck and a separate second floor patio. Close To The Danforth Village, Restaurants And Shops , Public Transit , Schools And Parks. Rare Opportunity!!! (id:59911)
Ipro Realty Ltd.
3395 Sideline 4
Pickering, Ontario
Nestled in an Enclave of multi million dollar homes in the most prestigious neighbourhood of Durham region, this home boasts a view that speaks for itself. The resort style bungalow, built by 14 Estates and perfected by owner was completed 5 years ago. It truly has everything a dream home could offer with over 85oo sq ft of living space soaring designer ceilings throughout, heated tiles, 3 Napolean fireplaces, 5 bedrooms, a nannies quarters with separate entrance, and rough-in for kitchen, chef's kitchen, (Wolf) (Sub Zero) there was no expense spared. The basement features 10 ft ceilings, 3 walk outs, Home theature, gym, sauna, steam shower, and a 500 bottle climate controlled wine room. This home truly does have it all! Don't miss out on this one!! It won't last long! (id:59911)
Right At Home Realty
1110 - 397 Front Street W
Toronto, Ontario
Discover elevated urban living in one of Torontos most distinguished addresses. This rare corner suite showcases breathtaking panoramic views of the CN Tower, Rogers Centre, and Lake Ontario an offering reserved for only a privileged few. Bathed in natural light, this stunning 1-bedroom + den residence sits in the vibrant heart of downtown, with the city's top destinations just moments away. Located in the sought-after Apex building, residents enjoy a luxury lifestyle with access to premium amenities including a rooftop BBQ terrace, indoor pool, jacuzzi, sauna, fitness centre, basketball court, and a stylish media/party lounge. This condo comes complete with a prime parking spot conveniently located right next to the entrance plus a generous storage locker and all-inclusive utilities, offering true move-in-ready ease. Residents also enjoy a host of on-site amenities, including EV charging stations, a car wash, 24-hour concierge and security, and a full-service salon and spa. Situated steps from The WELL, 24-hour Rabba, lush parks, and major transit lines, this location delivers unbeatable access to everything downtown has to offer. Its urban living, redefined with style, ease, and sophistication. (id:59911)
Cityscape Real Estate Ltd.
3 Averdon Crescent
Toronto, Ontario
Client RemarksWelcome to 3 Averdon Crescent, a luxurious 4 + 1-bedroom, 4-bathroom detached home, completely rebuilt and extended five years ago. This residence offers an expansive open-concept layout, highlighted by soaring ceilings and a stunning chandelier in the foyer. A two-way, linear gas fireplace separates the formal living room and family room, enhancing the sense of space. The large dining area with walkout to the deck leads into a gourmet quartz kitchen with a central island and top-tier appliances.Upstairs, the luxurious primary suite features a wall-to-wall closet and a spa-like 5-piece ensuite. Three additional spacious bedrooms with ample closet space and a stunning 4-piece bath complete this level. The finished basement includes a glass-walled office, a stylish 3-piece bathroom, and a spacious rec room with walkout access to the beautifully landscaped backyard, which offers three seating areas and room for play. With over 600 square feet of outdoor living space, a raised deck, and views of the city skyline and CN Tower, this home combines modern luxury with family-friendly comfort. Additional features include EV charging in the garage, proximity to great schools, green spaces, and ravine access. This is the home you've been waiting for! (id:59911)
RE/MAX Hallmark Realty Ltd.
909 - 3900 Yonge Street
Toronto, Ontario
Rarely Available Ravine-Facing Suite at York Mills Place, nestled in the coveted Hoggs Hollow neighbourhood. This beautifully updated kitchen with 2-bedroom, 2-bathroom suite offers nearly 1,200 sq. ft. of elegant living space, overlooking a lush, wooded ravine. The open-concept layout features a spacious living and dining area with walk-out access to a private, oversized balcony 21'4" x 9'4", perfect for relaxing or entertaining while enjoying serene treetop views. Large windows throughout flood the home with natural light and frame the tranquil scenery beyond. A large, modern eat-in kitchen showcases ample cabinetry. The generously sized primary bedroom includes a walk-in closet and a private 4-piece ensuite bath, while the second bedroom offers direct access to the balcony and is served by a well-appointed 3-piece hall bathroom. Additional highlights include a spacious laundry/furnace room off the kitchen, and all-inclusive maintenance fees covering hydro, heat, water, cable, internet. Residents enjoy access to upscale amenities such as a 24-hour concierge, indoor pool, gym, rooftop deck, meeting/party room, and visitor parking. Ideally located just steps to York Mills Subway Station, top-rated schools, shopping, fine dining, cafes, golf courses, and quick access to Highway 401. (id:59911)
Royal LePage West Realty Group Ltd.
1111 - 1055 Bay Street
Toronto, Ontario
Welcome to this bright and spacious one-bedroom Plus Solarium suite in the prestigious Tridel-built Polo Club 1, ideally located at Bay & Bloor in downtown Toronto. Approximately 770 sq. ft., this rarely available floor plan offers breathtaking southwest views and an abundance of natural light. The expansive bow windows provide stunning, unobstructed views of St. Michaels College and Clover Hill Park, creating a picturesque backdrop for your home. Key Features: New flooring & fresh paint move-in ready! Updated kitchen & bathroom include a separate tub and walk-in shower, a Bright & spacious layout designed for comfort and style, an Unbeatable location steps to U of T, Yorkville, and the subway experience the best of downtown living in this sought-after suite. Dont miss this rare opportunity! (id:59911)
Homelife/bayview Realty Inc.
223 Oakwood Avenue
Toronto, Ontario
Bright and spacious detached home features a total of two kitchens, five bedrooms, and two 3-piece bathrooms, making it perfect for multiple families. The main floor must be rented together with the second and third floor. The main floor rental is an additional $2,000.00/month plus utilities and includes one kitchen, one 3-piece bath, and two bedrooms. The property is move-in ready and conveniently located just steps from public transit, with St. Clair Ave W nearby offering a variety of restaurants, shops, and entertainment options. Don't miss this fantastic opportunity to live in a vibrant and sought-after neighborhood! (id:59911)
RE/MAX Professionals Inc.
645 Beach Boulevard
Hamilton, Ontario
Rare investment opportunity backing onto Lake Ontario. Well set back from the road with breathtaking views and ability to walk out your back gate to a deeded access path straight to the waterfront. 3 well kept, updated and spacious units, each with their own lake-view walk-out porches, in-suite laundry and separate furnace and A/C systems. Unique cottage unit has been completely renovated with an open layout. Kitchen and eat-in breakfast area. 3-piece bath next to bedroom. Incredible living space full of windows looking onto lake and a gas fireplace. Oversized main level unit opens to a private foyer upon entrance complete with an office den. Spa-like 4-piece bathroom with separate free-standing soaker tub. Private large living room and 2 bedrooms, each with their own closets. The sun-filled kitchen has ample storage and a separate area for dining.Upper unit has an excellent living space for entertaining with vaulted ceilings, a gas fireplace and large windows with unobstructed lake views. Galley kitchen off of foyer, as well as a powder room. Good size guest room with a generous main bedroom, complete with a 3-piece ensuite. Fully finished basement space equipped with separate entrance. 24 hours kindly requested for showings. Do not miss this special opportunity to be a part of this lakeview community! (id:59911)
Com/choice Realty
645 Beach Boulevard
Hamilton, Ontario
Rare investment opportunity backing onto Lake Ontario. Well set back from the road with breathtaking views and ability to walk out your back gate to a deeded access path straight to the waterfront. 3 well kept, updated and spacious units, each with their own lake-view walk-out porches, in-suite laundry and separate furnace and A/C systems. Unique cottage unit has been completely renovated with an open layout. Kitchen and eat-in breakfast area. 3-piece bath next to bedroom. Incredible living space full of windows looking onto lake and a gas fireplace. Oversized main level unit opens to a private foyer upon entrance complete with an office den. Spa-like 4-piece bathroom with separate free-standing soaker tub. Private large living room and 2 bedrooms, each with their own closets. The sun-filled kitchen has ample storage and a separate area for dining.Upper unit has an excellent living space for entertaining with vaulted ceilings, a gas fireplace and large windows with unobstructed lake views. Galley kitchen off of foyer, as well as a powder room. Good size guest room with a generous main bedroom, complete with a 3-piece ensuite. Fully finished basement space equipped with separate entrance. 24 hours kindly requested for showings. Do not miss this special opportunity to be a part of this lake-view community! (id:59911)
Com/choice Realty
188 Parkdale Avenue N
Hamilton, Ontario
Prime Commercial Office Space in East Hamilton – 1200 Sqft! This well-maintained office building offers a welcoming reception area, two private offices, a large boardroom on the main floor, a convenient kitchenette, and a 2-piece bath. The fully finished basement features an additional spacious boardroom and another 2-piece bath, providing ample space for meetings and collaboration. With private rear parking for six vehicles and a location offering easy access to transit routes and local amenities, this property is perfect for professionals or small businesses seeking a polished and versatile workspace. (id:59911)
RE/MAX Escarpment Golfi Realty Inc.
1858 Heather Hills Drive
Burlington, Ontario
Welcome to your forever home in the quiet, exclusive Tyandaga community—one of Burlington’s most sought-after neighbourhoods! Surrounded by mature trees, miles of trails just down the road, parks and just minutes to downtown, the lake, Tyandaga Golf Course and major highways, this location offers the perfect balance of nature and convenience. This beautiful 2-storey detached home sits on a stunning, professionally landscaped pool-sized lot and offers over 3,122 sq ft of total finished living space. With a double car garage (inside entry) and driveway parking for four, there's room for the whole family and guests. Step inside to find rich hardwood floors throughout, a stylish eat-in kitchen with granite counters, stainless steel appliances, subway tile backsplash, pot lights and a breakfast bar—ideal for casual family meals. The sunlit living room with a cozy wood-burning fireplace flows seamlessly from the kitchen, while a separate dining room provides space for special gatherings. The oversized family room is a true retreat—featuring a gas fireplace, hardwood floors and a walkout to a private balcony overlooking the yard. Upstairs, the spacious primary suite offers a 4-piece ensuite, while the additional bedrooms are generously sized and share an updated 3-piece bath. The fully finished lower level adds even more living space with engineered hardwood floors—perfect for a rec room, gym, or home office. The backyard is your private oasis, fully fenced with interlock patio and lush gardens—ready for summer living! This is the lifestyle you’ve been waiting for. (id:59911)
Royal LePage Burloak Real Estate Services
312 - 25 Malcolm Road
Toronto, Ontario
Upper House in Leaside is where you'd want to be, if you have lived in Leaside for a while, you'd know this is a nice spot. Boutique building (with just 66 units) with mature quiet residents and close to shopping, dining and transit. A perfect blend of modern living and all the convenience the Leaside neighbourhood has to offer. (id:59911)
Sotheby's International Realty Canada
312 - 25 Malcolm Road
Toronto, Ontario
Upper House in Leaside is where you'd want to be, if you have lived in Leaside for a while, you'd know this is a nice spot. Boutique building (with just 66 units) with mature quiet residents and close to shopping, dining and transit. A perfect blend of modern living and all the convenience the Leaside neighbourhood has to offer. (id:59911)
Sotheby's International Realty Canada
418 - 30 Roehampton Avenue
Toronto, Ontario
Location! Location! Location! Experience Stylish Urban Living In This Modern 2 Bedroom + Den & 2 Bathroom Unit In The Heart Of Midtown Toronto. Ideally situated steps from Eglinton Station, top-tier urban conveniences and the highly anticipated Eglinton Crosstown LRT, offering a direct future connection to Toronto Pearson Airport and making commuting effortless. With approximately 850 sqft of interior living space and a 108 sqft private balcony, this suite offers over 950 sqft of total living space. Inside, the thoughtfully designed layout includes a luxurious primary suite with a 3-piece ensuite featuring a sleek glass shower, and a sliding door closet with custom organizers. The second bedroom features its own sliding door closet and generous space, while the den is enclosed with sliding doors, offering privacy for a home office or guest space. The kitchen is a standout, featuring all-new stainless steel appliances, quartz countertops, and a striking backsplash, ideal for both cooking and entertaining. Both bathrooms are appointed with elegant quartz countertops, enhancing the refined finish throughout. Freshly upgraded with new paint, contemporary lighting, and a new electric range, the unit features an open-concept layout filled with natural light from floor-to-ceiling windows. Step onto your spacious balcony and take in a clear view of the sports field at the renowned North Toronto Collegiate Institute, one of the citys most recognized schools, located just next door. 30 Roehampton offers a full suite of amenities, including a 24-hour concierge, gym, party room and more. With top schools, transit, parks, dining, and shopping all at your doorstep, this is a rare opportunity to own a move-in-ready home in one of Torontos most vibrant and connected neighbourhoods. Includes: S/S kitchen appliances: S/S fridge, S/S oven, S/S microwave, S/S dishwasher. All electrical light fixtures and front-load washer/dryer. (id:59911)
RE/MAX Hallmark Realty Ltd.
17682 Loyalist Parkway
Prince Edward County, Ontario
Welcome to 17682 Loyalist Parkway, a charming country retreat nestled in the heart of Prince Edward County. Set on just under 2 acres, this two-storey home blends peaceful rural living with modern convenience, perfect for families, multi-generational living, or anyone seeking extra income potential. Step inside to over 2,100 square feet of well-planned living space. The main level welcomes you with a bright foyer and cozy living room, complemented by a versatile sitting area that easily adapts to your lifestyle. The spacious family room flows into a dedicated dining room, ideal for hosting family dinners and special occasions. At the heart of the home, the kitchen offers plenty of counter space, modern appliances, and room to create your favourite meals. The main floor also features a convenient primary bedroom complete with a 3-piece ensuite. Upstairs, you'll find three additional bedrooms and a 3-piece bathroom with laundry, bringing ease to daily routines and plenty of space for everyone. Out back, a large deck overlooks the expansive yard, perfect for enjoying quiet mornings, outdoor meals, or evenings under the stars. A standout feature of this property is the fully self-contained secondary rental unit, complete with its own kitchen, living area, bedroom, 3-piece bath, and in-suite laundry. With an active Short-Term Accommodation (STA) license, it offers excellent income potential or flexible space for guests or extended family. Located just minutes from wineries, shops, and the natural beauty of Prince Edward County, 17682 Loyalist Parkway offers a rare opportunity to live, relax, and earn, all in one place. (id:59911)
Exp Realty
60 Catharine Street
Belleville, Ontario
This is an affordable semi-detached 3 bedroom raised bungalow is suitable for INVESTORS as a rental, FIRST TIME HOME BUYERS, EMPTY NESTERS or A YOUNG FAMILY. Within walking distance to downtown core of Belleville and all amenities. Easy access to public transportation. Good sized fenced backyard. The home faces a large public park with updated playground at the far end. This move-in ready freehold home offers spacious main floor living room, 2 piece bath, laundry and eat-in kitchen opening onto the back yard deck. The lower level has 3 comfortable bedrooms and 4 piece bathroom. (id:59911)
Royal LePage Proalliance Realty
708 - 195 Hunter Street
Peterborough East, Ontario
Welcome to unit 708 within the Newly constructed condo building, 195 Hunter St E. of "East City Condo's Peterborough". The unit consists of an open concept layout with 9' ceilings, a Juliette style balcony & large windows giving amazing views & natural sunlight from the Eastern exposure. The unit includes a 1+1, A large 5-piece washroom with two access points, in-suite stacked laundry, quartz counters throughout & top of the line KitchenAid/Maytag appliances. The owner has spared no expense on the pre-construction with upgraded; flooring, countertops, tiling, appliances, light fixtures, hardware & the underground parking space all contributing to the highest standard of quality from the builder. The unit has yet to be lived in giving and buyer the opportunity of that brand new modern condo living experience including an over-sized entertainment space with full kitchen, fireplace and direct access to the roof top terrace & BBQ's as well as an in-house gym and a pet washing station all within the heart of Peterborough! (id:59911)
Coldwell Banker - R.m.r. Real Estate
28 Sherbourne Street
Port Hope, Ontario
Your Dreams Can Become Reality With This In-town Vacant Lot Located In A Prime Location Of Picturesque Port Hope. Walkable To Historic Downtown And All Amenities, This Is Your Opportunity To Build The Home You Have Always Wanted Away From The Hustle And Bustle Of Big City Life. Licensed Realtors Are To Accompany Buyers For Viewings Of The Property. (id:59911)
Bosley Real Estate Ltd.
Main - 207 Queen Street E
Toronto, Ontario
Recently renovated and ready for your business to flourish in this bright and functional space. Exposed Brick & 11' foot ceiling height on main floor with built in cabinets, vinyl flooring and pot lights. A two piece bath and Kitchenette is located on the finished lower level, perfect for many professional uses. Access to rear patio from main floor office. Monthly Rent: ($2400.00 + HST) + TMI + Hydro (id:59911)
Sutton Group Old Mill Realty Inc.
Lot 6 Holick Road
Oro-Medonte, Ontario
Prime Industrial Opportunity: Unlock potential with land already zoned for industrial use, with 50% lower land costs than Barrie and development charges at just 1/3 the price. Situate your business off Hwy 11, just North of Barrie with similar GTA commute times that avoid the congestion of being inside Barrie. This Industrial neighbourhood is serviced with natural gas and 3-phase power. Lot has potential for up to 50,000 sf building. (id:59911)
Maven Commercial Real Estate Brokerage
2060 Lakeshore Road Unit# 205
Burlington, Ontario
Where Water Meets Luxury Living! This spectacular waterfront condominium offers three bedrooms, three bathrooms, and three parking spaces. Coffered ceilings, state-of-the-art appliances, beautiful chandeliers, a fireplace, and automatic window coverings are among the many upgrades throughout. The primary suite features his-and-hers closets and an oversized bathroom. Over 1,100 square feet of outdoor living space overlooking the lake, complete with a built-in barbecue, provides ample space for entertaining. Do not miss out on this exclusive, one-of-a-kind property! (id:59911)
Platinum Lion Realty Inc.
211 Phillips Street
Barrie, Ontario
MASSIVE 1/2 ACRE LOT IN PRIME BARRIE LOCATION WITH ENDLESS POTENTIAL! Builders, developers, and investors, this is the opportunity you’ve been waiting for! Located in the heart of Barrie, this massive 1/2 acre lot offers prime development potential in a family-friendly neighbourhood known for its beautiful parks, scenic walking trails, top-rated schools, and unbeatable proximity to shopping, dining, and easy highway access. Whether you're looking to develop a major project or invest in an exceptional land bank prospect, this lot being sold alongside four other 1/2 acre properties is an unmatched opportunity in one of Barrie’s most sought-after areas. Set on a generous 75 x 384 ft lot, there’s plenty of room to expand and grow. Currently, the property features a 3-bedroom, 2-bathroom home with a potential bachelor suite and an impressive 900+ sq ft detached heated 4-car garage and workshop. Whether you choose to make use of the existing home or start fresh with a new development, the possibilities here are endless! With space, location, and potential all on your side, this prime Barrie property is a must-see for anyone ready to capitalize on the city’s thriving growth and development opportunities! (id:59911)
RE/MAX Hallmark Peggy Hill Group Realty Brokerage
211 Phillips Street
Barrie, Ontario
2-STOREY HOME ON A HALF-ACRE LOT WITH MASSIVE DEVELOPMENT POTENTIAL IN PRIME BARRIE LOCATION! Calling all builders, developers, and savvy investors, this prime development opportunity is not to be missed! Situated on a massive 1/2 acre lot in the heart of Barrie’s sought-after Ardagh neighbourhood, this property is an exceptional land bank opportunity, surrounded by family-friendly parks, scenic walking trails, top-rated schools, and just minutes from shopping, dining, and major highway access. With four additional 1/2 acre lots available for sale, the potential for a significant new project is incredible! The lot itself is an expansive 75 x 384 ft, offering plenty of room to expand and grow. A standout feature is the detached 900+ sq ft heated 4-car garage and workshop, providing ample space for storage, hobbies, or any number of projects. The spacious backyard is a true outdoor retreat, complete with a shed and a large multi-tiered deck, perfect for entertaining or relaxing. The well-maintained 2-storey home offers a seamless flow and an inviting layout, with large sunlit windows, easy-care laminate flooring, and neutral paint tones throughout. Upstairs, you’ll find three generously sized bedrooms and a main 4-piece bathroom with a soaker tub. There’s also a separate above-grade space with the potential for a bachelor suite, adding flexibility and value to this already impressive property. Opportunities like this don’t come around often, whether you're looking to develop, invest, or simply enjoy the extra space, this property has it all! (id:59911)
RE/MAX Hallmark Peggy Hill Group Realty Brokerage
16 Venture Way
Thorold, Ontario
Welcome to The Brock - a beautifully designed 1,880 sq ft home, available as a single-family residence with the option to add a fully finished, legal 1-bedroom basement apartment. Whether you're looking for a classic family home or want the flexibility of multi-generational living or rental income, The Brock adapts to your needs. This 3-bedroom, 2.5-bathroom layout offers a spacious open-concept main floor, ideal for modern living and effortless entertaining. From soaring 9' ceilings to designer finishes and high-performance materials, every detail has been carefully considered. The kitchen is a true centerpiece, featuring quartz countertops, custom cabinetry, and a large island that flows into the dining and living areas - perfect for everyday life or hosting guests. Upstairs, the serene primary suite includes a walk-in closet and spa-like ensuite, while two additional bedrooms offer flexible space for family, guests, or a home office. Choose from three distinct models, each offering over 90 curated features and finishes to reflect your personal style and priorities. Designed with intention and built with lasting quality, The Brock delivers a home where functionality, comfort, and long-term value come together. (id:59911)
Real Broker Ontario Ltd.
17 Venture Way
Thorold, Ontario
Welcome to The Brock - a beautifully designed 2,460 sq ft home (1,880 sq ft main and second floor) that includes a fully finished, legal 1-bedroom basement apartment. Whether you're looking for a classic family residence or want the flexibility of multi-generational living or rental income, The Brock adapts to your lifestyle. This 4-bedroom, 3.5-bathroom layout offers a spacious open-concept main floor, ideal for modern living and effortless entertaining. With soaring 9' ceilings, oversized windows, and designer finishes, every detail has been thoughtfully selected to elevate everyday comfort. At the heart of the home is a stunning kitchen with quartz countertops, custom cabinetry, and a large island that flows into the dining and living areas - perfect for family gatherings or hosting guests. Upstairs, the tranquil primary suite features a walk-in closet and a spa-inspired ensuite, while two additional bedrooms provide flexible space for kids, guests, or a home office. Downstairs, the legal 1-bedroom basement apartment offers a complete living space with private entry, perfect for extended family or rental opportunities. Need more space? Upgrade to a 2-bedroom suite for even more flexibility. Choose from three distinct models, each with over 90 curated features and finishes. Thoughtfully designed and expertly built, The Brock delivers timeless style, superior craftsmanship, and long-term value. (id:59911)
Real Broker Ontario Ltd.
18 Venture Way
Thorold, Ontario
Discover The Escarpment, a 2,908 sq ft home that blends luxury, flexibility, and serious value for today's families. This home comes complete with a finished legal basement apartment - a one-bedroom suite with a private entrance, full kitchen, and full bathroom - ideal for rental income, in-laws, or multi-generational living. Need even more space? Upgrade to a 2-bedroom legal unit. With 5 bedrooms and 3.5 bathrooms, this home is thoughtfully designed for both everyday living and elevated entertaining. The main and second floors offer 2,170 sq ft of open-concept space with 9' ceilings, oversized windows, and premium finishes throughout. The chef's kitchen includes quartz countertops, custom cabinetry, and a large island that flows seamlessly into the living and dining areas. Upstairs, enjoy a spacious primary suite with spa-inspired ensuite and walk-in closet, plus three more bedrooms for kids, guests, or a home office. Crafted with over 90 curated features and finishes, every model we build is backed by superior craftsmanship and real-life experience - from our family to yours. Built by a team of expert planners, architects, engineers, and trades, The Escarpment is more than a home - it's a future-proof investment. (id:59911)
Real Broker Ontario Ltd.


