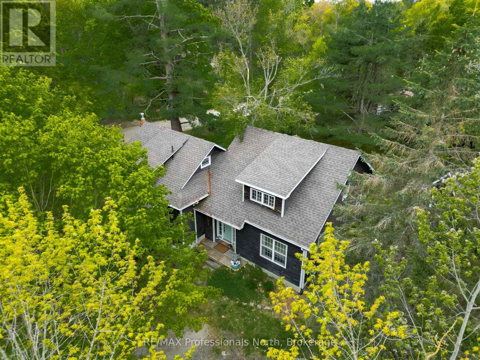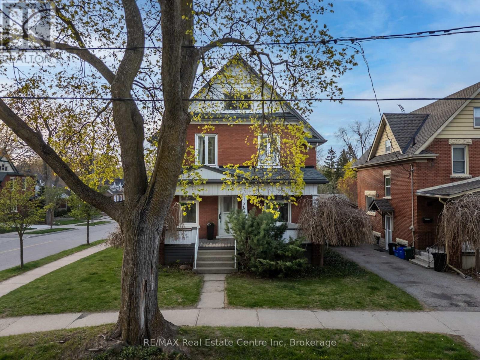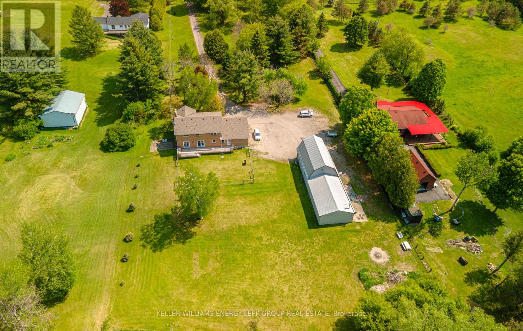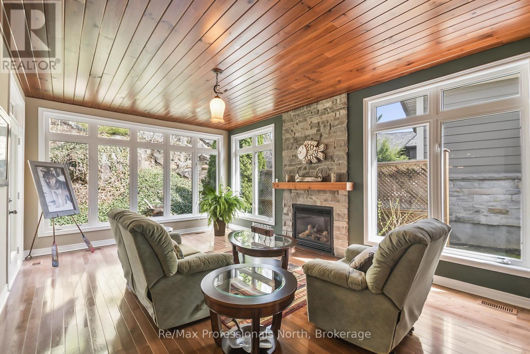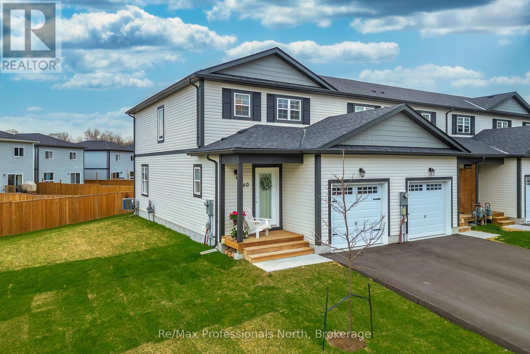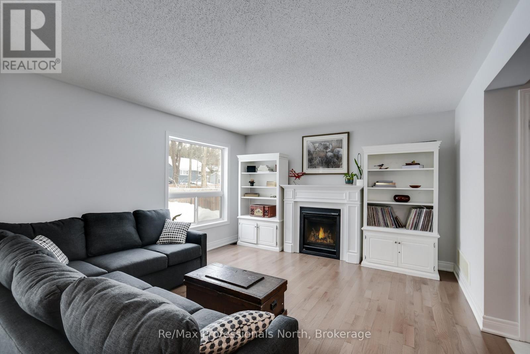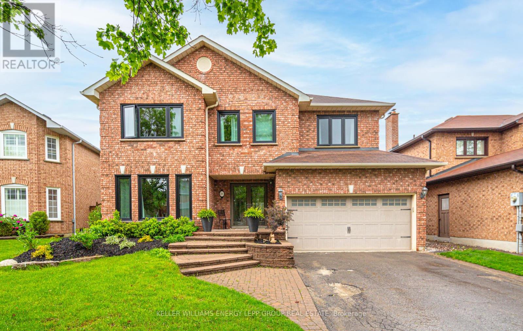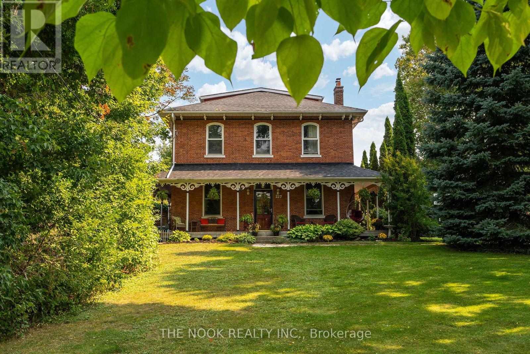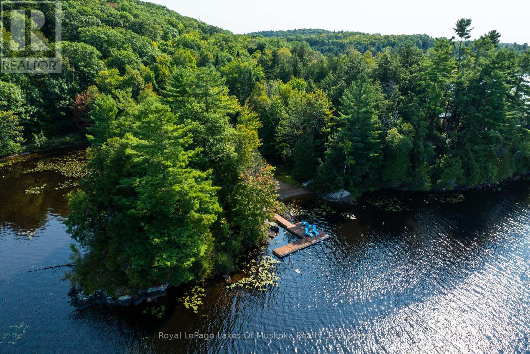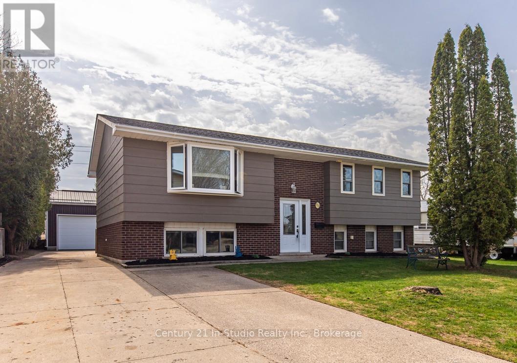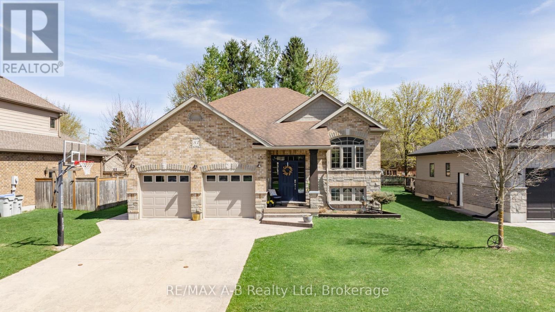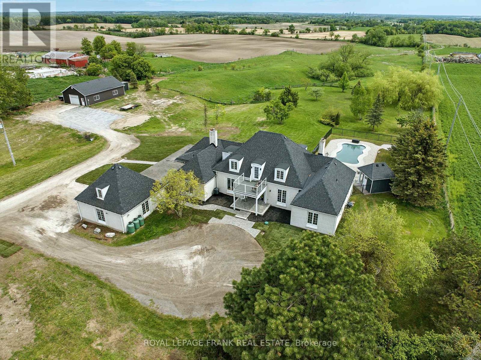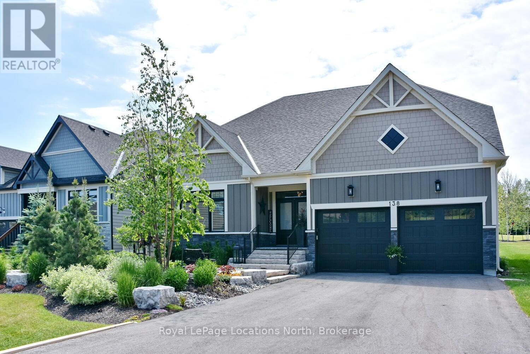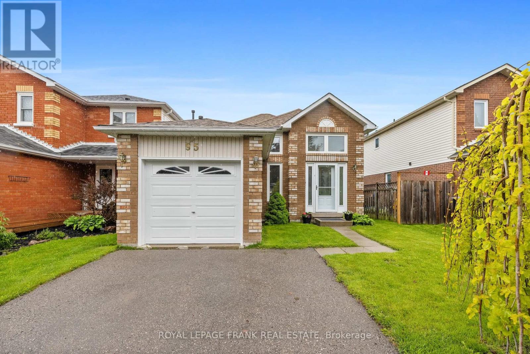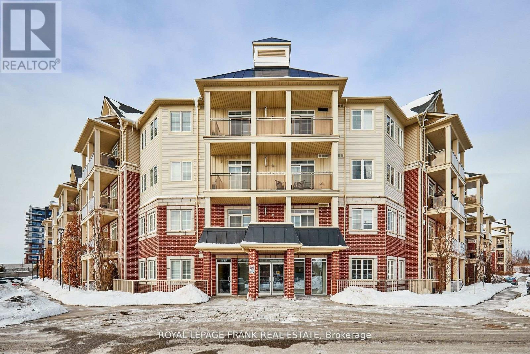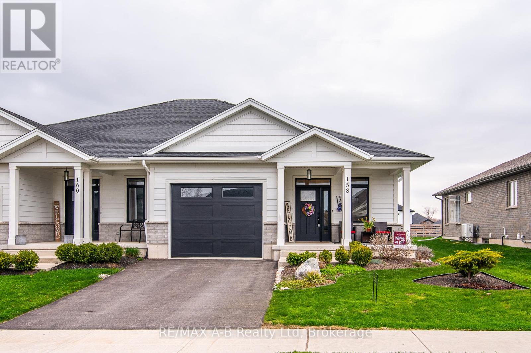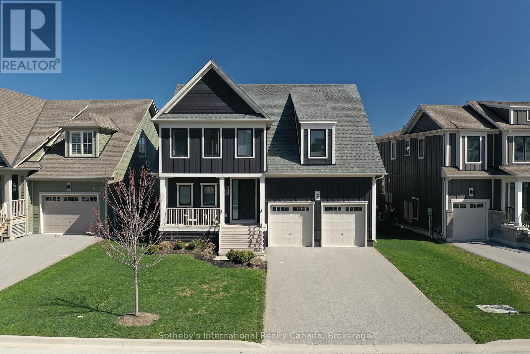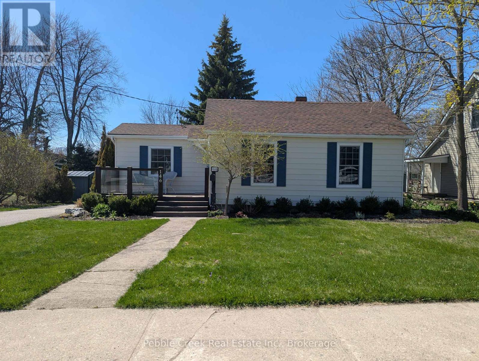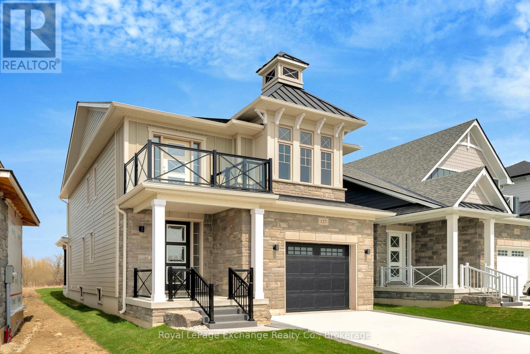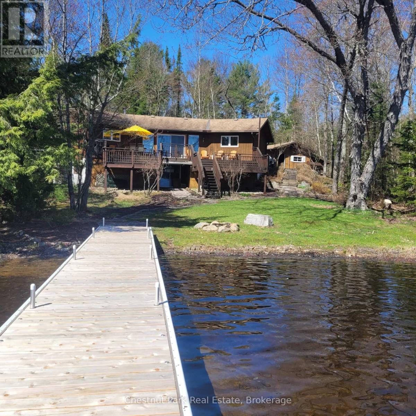1013 Grey Street
Muskoka Lakes, Ontario
Welcome to 1013 Grey Street, Bala. This charming home offers a spacious front entrance with natural pine throughout the house. This home includes 3-4 bedrooms (depending on use), 2 baths, separate dining room, newly updated kitchen, large living room, newer shingles, ample storage space, municipal water and sewer services, quaint front sitting porch and loads of potential. Loft upstairs can be used for sleeping, studio, or home office. This property is conveniently situated close to shopping, entertainment, sports centre and several public access points to both Lake Muskoka and the Moon River. With Swimming and boat launch nearby, this property is the Muskoka dream! Generous sized corner lot includes mature trees, perennial gardens, unique outbuilding, fire pit and potential for future garage. This property is a must-see for a family home or investment purposes. Make sure you view this property as it wont be on the market for long! (id:59911)
RE/MAX Professionals North
120 Cameron Street N
Kitchener, Ontario
Whether you're seeking a family home, a mortgage helper, an in-law suite, or turnkey rental, the flexibility here is exceptional. A true rare gem in the heart of Kitchener, this stunning century-style home blends timeless elegance with modern luxury. Fully renovated and upgraded to the nines, every detail has been thoughtfully curated, nothing has been overlooked. Sitting on a desirable corner lot in a vibrant, family-friendly neighbourhood, this home feels warm and welcoming the moment you arrive. The charming front porch is perfect for sipping your morning coffee and taking in the peaceful surroundings. Inside, the main floor features soaring ceilings, abundant natural light, hardwood floors and a layout that respects the homes historic character while offering modern comforts. The kitchen boasts quartz counters, sleek cabinetry with ample storage, and stainless steel appliances, flowing into spacious living and dining areas ideal for entertaining. Up the maple hardwood stairs, you'll find a spa-like bathroom and beautifully finished bedrooms designed for both comfort and style.The finished attic adds even more value, transformed into a cozy living space with a bed setup, it's perfect for guests, a home office, or creative retreat. The legal duplex layout includes a fully separate lower-level suite with private access and laundry, offering proven Airbnb income success. Outside, enjoy a landscaped yard and ample parking. Located just minutes from parks, schools, transit, and downtown Kitchener, this is more than a house, it's a piece of history reimagined for modern living and they just don't make them like this anymore. Don't miss this one-of-a-kind opportunity. (id:59911)
RE/MAX Real Estate Centre Inc
311 Regional Road 21
Scugog, Ontario
Discover the perfect blend of space, privacy, and functionality in this beautiful 3+1 bedroom, 5-bathroom all-brick detached home situated on 3.92 scenic acres. A long, mature tree-lined driveway sets the home back from the road, offering exceptional privacy. This spacious residence features a bright family room with large windows and a cozy brick fireplace, along with walkouts to the deck from both the dining area and the kitchen. The laundry room provides convenient access to both the garage and the rear deck. The primary bedroom boasts a massive walk-through closet and a luxurious 5-piece ensuite, while the second bedroom features its own private 3-piece ensuite. The professionally finished in-law suite includes a separate entrance, pot lights throughout, a large bedroom with a semi-ensuite, a full kitchen, and its own laundry ideal for extended family or income potential. Additional highlights include an excellent water well with ample supply, a large fenced-in dog run, a 3-car tandem garage, and a two-storey 24' x 40' workshop. One section of the workshop features a ceiling track hoist, and another section is heated. Conveniently located just east of Uxbridge, between Lakeridge Road and Port Perry, this home offers peaceful country living with an easy city commute. (id:59911)
Keller Williams Energy Lepp Group Real Estate
798 Audley Road S
Ajax, Ontario
This Isn't Just A Home - It's A Statement! Nestled On The Most Coveted Lot In The Prestigious Lakeside Community, This Extraordinary 5+2 Bedroom, 5-Bath Estate Backs Onto Protected Conservation Land, Offering A Rare Combination Of Ultimate Privacy & Breathtaking Natural Beauty! At 177 Feet Deep, The Lot Is One Of A Kind - Creating A Serene Backyard Oasis That Feels More Like A Private Resort Than A Suburban Backyard. Every Inch Of This Home Has Been Thoughtfully Curated & Luxuriously Renovated For Those Who Demand Excellence. Gorgeous Hardwood Floors Sweep Across The Main Level, While Oversized Windows Invite In Streams Of Natural Light And Panoramic Sunset Views Of Your Very Own Sanctuary. The Heart Of The Home Opens Into An Entertainers Dream: A Backyard Masterpiece With Brand New Landscaping (A $140K Transformation), An Inground Saltwater Pool, Multiple Entertaining Zones & A Custom Firepit Area That Feels Like Cottage Living Without Ever Leaving The City. This Is The Ultimate Setting For Hosting Unforgettable Gatherings Or Simply Enjoying Quiet, Fireside Evenings Under The Stars. The Modern, Walk-Out Lower Level Is A Showstopper On Its Own: A Sleek & Spacious 2-Bed Apartment With A Private Entrance, Ideal For Multigenerational Living, High-End Guest Accommodations Or An Exclusive Income Suite. Inside, Flexibility Meets Function: Seven Total Bedrooms Plus Main Floor Office Offer Room To Grow, Create, Work, & Relax. A Theatre Room Adds A Layer Of Indulgence For Movie Nights & Cozy Winter Escapes. Outside Your Front Door, Adventure Awaits - Direct Access To Extensive Walking, Running, & Riding Trails That Lead To The Waterfront Trail System Stretching From Oshawa To Toronto. It's A Nature Lover's Paradise, & A Commuters Dream. This Home Isn't For Those Trying To Keep Up With The Joneses. This Is For The Family Who Is The Joneses. If You're Ready To Elevate Your Lifestyle, Your Forever Home Awaits! (id:59911)
RE/MAX Hallmark First Group Realty Ltd.
15 Muskoka Bay Boulevard
Gravenhurst, Ontario
Welcome to this stunning 2,825 sq ft bungaloft offering the perfect blend of luxury, comfort, and Muskoka charm. This former model home features 3 spacious bedrooms and 3 elegant bathrooms, this thoughtfully designed home is ideal for both everyday living and entertaining. The main floor boasts a grand foyer and a mudroom with direct access from the garage, complete with main floor laundry for added convenience. The kitchen is a chef's dream, with abundant cabinet space, stainless steel appliances, granite countertops, and a natural granite backsplash. Relax in the bright and inviting sunroom with a floor-to-ceiling stone gas fireplace, or take in the soaring cathedral ceilings in the expansive great room - an ideal space for entertaining or hosting formal gatherings. The luxurious primary suite offers a serene retreat with a walk-in closet, private walkout to the stone patio, and a spa-like 5-piece ensuite featuring a stone-and-glass shower, soaker tub, and double vanity. A well-appointed guest bedroom and a stylish 4-piece bathroom complete the main floor. Upstairs, the versatile loft area can be used as an office, media room, recreation space, or guest overflow. A spacious guest bedroom with a large walk-in closet and 4-piece bathroom complete the upstairs space. Step outside into your own private Muskoka retreat with the interlock patio setting the stage for seamless outdoor entertaining amidst natural granite outcroppings and a backdrop of mature forest. Located just steps from the award-winning Muskoka Bay Club golf course and its iconic cliff-top clubhouse, this home offers access to premium amenities including a banquet hall, infinity pool, fitness center, fine dining, and a pro shop, all within a secure and private community. Experience luxury Muskoka living right at your door step! (id:59911)
RE/MAX Professionals North
160 Daffodil Court
Gravenhurst, Ontario
Nestled in a quiet, family-friendly neighbourhood, this end-unit townhome instantly feels like home, with a charming front porch perfect for morning coffee or evening chats. Step inside to a bright, well-planned interior where every space flows with ease, designed for both everyday living and entertaining. The front foyer sets a warm and welcoming tone, offering a 2-piece powder room and inside entry from the garage before opening into the heart of the home. A bright, open-concept kitchen with a central island and newer stainless steel appliances creates the perfect space to gather and connect, flowing effortlessly into the spacious great room - a combined living and dining area with engineered hardwood flooring that adds warmth and style. Patio doors extend the living space outdoors to the backyard, complemented by an extended side yard that adds even more room for outdoor enjoyment. The staircase, featuring upgraded rich wood railings, leads you to the upper level, where the thoughtful layout continues with a primary bedroom complete with a private 3-piece ensuite, along with two additional bedrooms and a full 4-piece bathroom - ideal for family, guests, or a home office. The full-height, unfinished basement offers excellent potential for future living space, plenty of room for storage, and includes a dedicated laundry area. Built in 2022 and meticulously maintained, this home offers peace of mind with remaining Tarion warranty. Additional features include central air conditioning, an HRV system, a single-car garage, and a paved driveway with parking for two more vehicles. Ideally located just minutes from downtown Gravenhurst, parks, schools, shopping, and the waterfront, this property offers modern comfort, extra outdoor space, and the quiet charm of cul-de-sac living - a wonderful place to call home. (id:59911)
RE/MAX Professionals North
230 Pine Street
Gravenhurst, Ontario
Step inside this bright and airy home with open-concept main floor featuring a spacious kitchen with stainless steel appliances, a large island with a second sink for easy meal prep, and a dining area that flows seamlessly into the inviting Muskoka room perfect for relaxing year-round. The cozy living room boasts a fireplace, creating a warm and welcoming atmosphere and a powder room completes this level. Upstairs, you'll find three generously sized bedrooms, including a primary suite with a 4-piece ensuite and walk-in closet. Another 4-piece bathroom serves the additional bedrooms. The fully finished basement adds additional living space, featuring a large recreation room, a 3-piece bathroom with a whirlpool tub, and a convenient laundry room. Outside, enjoy the fully fenced backyard ideal for entertaining, pets, or kids, two storage sheds and some mature trees. The attached 2-car garage provides ample parking and storage. This beautiful home is situated in a peaceful, family-friendly area, just minutes from Beechgrove Elementary school, Muskoka Beach Park, and downtown Gravenhurst amenities. Don't miss this fantastic opportunity to own an affordable family home in a great location of Gravenhurst! (id:59911)
RE/MAX Professionals North
26 Kilbride Drive
Whitby, Ontario
Welcome to this spectacular 4+1 bedroom, 4-bathroom detached home in the highly desirable Fallingbrook community. Meticulously renovated with over $400,000 in premium upgrades, this exceptional residence blends luxury, comfort, and privacy-- and shows like a model home. Step into your own backyard oasis featuring a newer inground saltwater pool, a spacious deck perfect for outdoor dining and entertaining, and multiple relaxation areas-- all backing onto a peaceful private ravine for unmatched tranquility. Inside, the main and second floors have been completely renovated. Enjoy elegant hardwood floors, abundant pot lights, and a seamless open-concept layout. The stunning kitchen boasts granite countertops, a generous center island, a pantry, and direct access to the expansive deck. The family room features a beautiful stone fireplace and soaring decorative ceiling, while the sophisticated dining room is enhanced with a coffered ceiling and deck access. Upstairs, the luxurious primary suite offers a walk-in closet and a spa-like 5-piece ensuite with dual sinks and a relaxing jacuzzi tub. The fully finished basement extends your living space with a large recreation room, an additional bedroom, and an exercise area. Ideally located close to top-rated schools, public transit, and essential amenities, this move-in-ready home is a true showstopper. Click the Realtor link for feature sheet, floor plan and additional youtube video. (id:59911)
Keller Williams Energy Lepp Group Real Estate
227 Scugog Street
Clarington, Ontario
Step into a timeless treasure with this stunning century home, originally built in 1905 and rich in Bowmanville's heritage. Perfectly situated just steps from Historic Downtown, this residence blends old-world charm with thoughtful modern updates, offering the best of both worlds. With four generously sized bedrooms and a versatile third-floor loft, there's plenty of space for family living, remote work, or guests. At the heart of the home lies a spacious eat-in kitchen warm, welcoming, and ideal for both everyday meals and entertaining. Relax in the cozy living room, featuring a wood-burning fireplace, or host dinner parties in the elegant formal dining room that radiates historic character. A family room addition, boasts soaring cathedral ceilings and bright windows, creating a light-filled space that opens to a private side yard. Here, you'll find a secluded hot tub surrounded by mature trees, your own peaceful escape. The beautifully landscaped .41-acre yard is made for summer enjoyment, complete with an above-ground pool, expansive deck, and dedicated entertaining space perfect for family and friends. Beyond the property, enjoy unbeatable convenience. You're just minutes from grocery stores, restaurants, top-rated schools, parks, and scenic walking trails, everything a modern family needs, all within easy reach. With a rare combination of historical elegance, architectural charm, and todays comforts, this is more than a home, it's a Bowmanville gem. Don't miss your chance to own a piece of local history in a prime, walkable location! (id:59911)
The Nook Realty Inc.
1025 Mccabe Road
Lake Of Bays, Ontario
For Sale: Iconic A-Frame Cottage on Echo Lake Point 550 Ft Frontage + Back Lot. This classic A-frame cottage is nestled on a spectacular point of land with 550 feet of pristine shoreline on the peaceful waters of Echo Lake. Surrounded by water on three sides and mature trees, the setting offers unmatched privacy, breathtaking lake views, and true tranquility. A separate back lot is also included, providing added space, seclusion, and potential for future use. Lovingly maintained and in meticulous condition, this 3-bedroom, 1.5-bath cottage is move-in ready. The expansive sunroom is perfect for quiet mornings or evening gatherings, while the open-concept main living space features soaring ceilings, warm wood finishes, and a wall of windows that bring the outdoors in. A wood stove adds cozy charm and comfort on cooler nights. Whether you're swimming, paddling, or simply relaxing on your private point, the outdoor living here is exceptional. Located just a short drive from Bracebridge, Huntsville, Algonquin Park, and extensive crown land, you'll have easy access to four-season recreation and all the natural beauty Muskoka has to offer. Rarely does a lakefront property of this caliber and condition come to market don't miss your chance to own a private, iconic Echo Lake retreat. Includes a back lot. (id:59911)
Royal LePage Lakes Of Muskoka Realty
3497 Garrard Road
Whitby, Ontario
Welcome to Luxury Living in North Whitby! This stunning all-brick home is nestled in one of the area's most desirable neighbourhoods. Boasting 4 spacious bedrooms and 3 elegant bathrooms, this lovingly maintained property offers custom finishes and timeless design throughout. Step into the grand entryway and be captivated by the sweeping circular staircase, formal living and dining rooms, and a blend of rich hardwood flooring and custom broadloom. The Main Floor Great Room features a unique Vermont Castings gas fireplace and is the ideal space for holiday gatherings. The family-sized kitchen features stainless steel appliances, granite countertops and a large island perfect for entertaining and opens onto a beautifully landscaped backyard oasis with walk-out to a private patio. Upstairs, the serene primary suite offers a tranquil sitting area and a spa-like 5-piece ensuite bath. 3 more generously sized bedrooms provide comfort and space for the whole family. Surrounded by stunning professionally landscaped gardens, this exceptional home combines luxury and lifestyle in a sought-after community. A rare opportunity not to be missed! (id:59911)
Royal LePage Frank Real Estate
311 Bricker Street
Saugeen Shores, Ontario
Welcome to 311 Bricker Street, a beautifully updated raised bungalow offering space, comfort, and versatility for the whole family! Featuring 3 bedrooms on the main floor, two updated full baths (3-pc and 4-pc), and a fully finished lower level, this home checks all the boxes for modern living. Inside, you'll find newer flooring throughout for a cohesive and stylish look, a bright kitchen with quartz countertops, and freshly painted walls that create an inviting, move-in-ready space. The large lower-level family room provides the perfect spot for movie nights, a home office, and a kids' play area, with convenient laundry nearby. Major updates include newer windows and a brand-new 2024 roof with 50-year shingles offering peace of mind for years to come.Step outside and you'll discover a true backyard oasis! The large, private yard features plenty of space to relax and play, complete with a chicken coop and a catio - a paradise for pet lovers and hobby farmers alike.Car enthusiasts and hobbyists will love the impressive 32x24 detached garage, equipped with 100 amp service, while the home itself boasts 200 amp service to support all your needs. Situated in a family-friendly neighbourhood close to schools and trails, and just minutes from Port Elgin's beautiful beaches and amenities, this home is the perfect blend of comfort, lifestyle, and opportunity.Don't miss your chance - book your private showing today and fall in love with everything this property has to offer! (id:59911)
Century 21 In-Studio Realty Inc.
83 Sylvia Street
West Perth, Ontario
Welcome to this lovely raised bungalow where comfort meets style! With just under 2,400 square feet of living space, this home features 4 spacious bedrooms and 3 bathrooms, just what you need for everyday family life. Outside, the house catches your eye with a charming mix of stone and brick, accented by inviting columns and a stylish stamped concrete driveway. The professionally landscaped front yard and welcoming entrance set the tone right from the start. Step inside to the beautiful foyer that smoothly flows into a bright, open living area perfect for entertaining or dinner parties. The heart of the home, the kitchen, comes complete with a handy breakfast bar, attractive maple cabinetry, new stainless steel appliances, a stone backsplash, and fresh vinyl tile flooring. Right next to it is a dining area that's great for family meals or casual get-togethers. You'll find two good sized bedrooms on the main level, including a primary suite with a walk-in closet and a private 4 pc bath. Head down to the fully finished basement, where large windows let in plenty of natural light to create an inviting space that's ideal for teens or guests. This level also includes two extra bedrooms and another bathroom featuring in-floor heating for that extra cozy touch. Out back, your private retreat awaits a two-tiered deck surrounded by mature trees and a heated above-ground pool that promises endless summer fun and relaxation. Topping it off is an oversized two-car garage with a convenient loft for all your storage needs. This Mitchell gem offers a smart layout, stylish finishes, and a friendly vibe you have to see to believe. Don't miss your chance to check it out schedule your tour today! (id:59911)
RE/MAX A-B Realty Ltd
101 Hickling Lane
Ajax, Ontario
Step into a world of warmth and modern comfort in this stunning two-story freehold townhome bathed in natural light. You will immediately notice the hardwood flooring that flows seamlessly throughout the residence, cozy gas fireplace and large windows overlooking a serene environmentally protected green space.This perfectly situated (end unit) Coughlam Home built townhouse boasts parking for 3, a kitchen with beautiful quartz countertops, stylish tile backsplash, stainless steel appliances complete with a gas range and a spacious island. Your private retreat awaits in the primary bedroom with a custom ensuite complete with a soaker tub, dual vanity and large walk in shower. Two additional bedrooms offer plenty of space for family, friends or a home office. Upper level laundry room offers the ultimate convenience.This home is situated in a prime location, with too many features to list. It is an absolute must see! (id:59911)
Land & Gate Real Estate Inc.
2359 Baseline Road W
Clarington, Ontario
A rare opportunity to live and work on the same property right in Bowmanville! This well-maintained bungalow sits on a private and spacious approx. 1 acre lot, wrapped in mature trees and gardens. Zoned (H)M1 (Light Industrial), it offers excellent flexibility for both residential and professional use. A wide range of permitted uses include motor vehicle repair, eating establishment, small-scale manufacturing, warehousing, and more. Inside, the home features a bright and practical layout. The eat-in kitchen offers laminate flooring and large windows that fill the space with natural light. Just off the kitchen is a versatile room that could serve as a home office or sitting area. The spacious living room includes a walk-out to the deck and a woodstove, perfect for cozy evenings. There are three bedrooms, including the primary with his and hers closets and a large window. A full 4-pc bath completes the main floor. The finished basement offers additional living space, full of warmth and character with wooden ceiling beams, above-grade windows, and a second woodstove. The large garage provides direct access to the basement, creating a separate entrance ideal for business use, in-law potential, or added privacy. A workshop area at the rear of the garage adds even more versatility, a perfect spot for trades, hobbies, or business use. Enjoy the best of both worlds: a peaceful, private setting with a front and side deck, mature landscaping, and easy access to all of Bowmanville's amenities including Hwy 401 & 407. This is a unique opportunity to own a multi-use property with current comfort and long-term development potential. A true hidden gem for home and business owners alike. (id:59911)
Real Broker Ontario Ltd.
815 Coates Road W
Oshawa, Ontario
Experience timeless elegance and total seclusion in this French Country Manor-inspired estate set on 10 pristine acres with panoramic views stretching to Toronto and Lake Ontario. This custom brick home offers nearly 3,500 sq ft above grade and showcases luxury finishes throughout, including pegged hardwood flooring, wainscoting, quartz countertops, and three wood-burning fireplaces. The versatile 4+1 bedroom, 3-bath layout includes three bedrooms on the main floor one perfectly suited as a home office and a sprawling second-level primary retreat featuring wall-to-wall closets, a 5-piece ensuite, and a private balcony with unbeatable views. Entertain in style with multiple walkouts, a vaulted-ceiling family room with wet bar, and a fully fenced in-ground saltwater pool complete with pool house, cabana, and hot tub. The grounds are beautifully landscaped, and a detached double garage complements the 1,500 sq ft heated and insulated shop with hydro and a side-mount garage door opener ideal for hobbyists or entrepreneurs. Additional highlights include double closets in bedrooms, a whole-home generac generator, and a water softener system. Perfectly positioned between Port Perry, Oshawa, and Whitby, this private estate offers easy access to amenities and major highways while delivering unmatched tranquility and elevated living. (id:59911)
Royal LePage Frank Real Estate
138 Crestview Court
Blue Mountains, Ontario
Welcome to 138 Crestview Court Blue Mountain! Beautiful custom designed bungalow loft now available in this exclusive cul-de-sac development of only 39 homes. Gorgeous premium professionally landscaped lot, backing onto the golf course with fabulous views of the hills! This energy star home boasts around 3800 sqft of finished space, 5 beds & 4 baths. A stunning main floor master with large ensuite and walkout to oversized deck, a spacious loft with full bath and 2 more large guest bedrooms, hardwood floors throughout! A fabulous kitchen loaded with upgrades, high end cabinetry, elegant quartz counter tops, gorgeous appliances. It also offers an amazingly cool fully finished basement with tv and games area, bar, large bedroom and full bath!! Plus bonus storage, cold room and wonderfully organized mechanical room! A definite must-see!! Gas fireplace in great room, stone gas fireplace in basement, upgraded lighting, full central vac, insulated over-sized double car garage with epoxy floor and slat board walls, inground sprinkler system, the list is extensive. $100,000s spent on upgrades! Recent updates include new custom bar off dining area, brand new laundry/mudroom, new basement bathroom with in floor heat, custom closets in the primary bedroom, 2 larger egress windows added in the basement, and even more upgrades in the garage!! These homes are also part of the Blue Mountain Village Association (BMVA). Being a member allows you access to an on-call shuttle service, ride to the hill restaurants and shops, & many other privileges! Call now for a private tour! (id:59911)
Royal LePage Locations North
95 Champine Square
Clarington, Ontario
Charming 1 + 2 Bedroom Raised Bungalow in a Family-Friendly Neighbourhood! Just Starting Out or Looking to Downsize? This Well-Kept Home is the Perfect Fit! Tucked Away on a Quiet Family Court in Sought-After North Bowmanville, this Bright and Cheerful Home Offers a Pleasing Layout. A Few Steps Up from the Warm, Welcoming Front Entry is the Main Floor, Boasting a Bright Living Room, a Spacious Eat-In Kitchen and a Full 4 Piece Bath. The Main Floor Primary Bedroom Features a Walkout to a Private Deck Overlooking a Large, Fully Fenced Backyard - Just the Spot for Entertaining or Simply Enjoying Peaceful Outdoor Space. The Above-Grade Lower Level is Bright and Functional, Complete with Two Additional Bedrooms, Another Full 4-piece Bath and a Cozy Family Room with a Wood Burning Fireplace - Perfect for Relaxing Evenings or Extra Living Space. Located in a Quiet, Established Neighbourhood, this Home also Includes an Attached Single-Car Garage and is Just Minutes from Parks, Schools, and all the Amenities Bowmanville has to Offer. A Fantastic Opportunity to Enjoy Comfort, Space, and Community All In One! Don't miss out! (id:59911)
Royal LePage Frank Real Estate
112 - 84 Aspen Springs Drive
Clarington, Ontario
Offers anytime! Experience the perfect blend of comfort, convenience, and community at 84 Aspen Springs Drive, Unit 112. Step inside and feel instantly at home in the open-concept living area, designed for both relaxation and functionality. The thoughtfully designed kitchen offers a combination of charm and convenience with pantry space and breakfast bar. Your bedroom provides a peaceful retreat, complete with his and hers closet space to keep everything organized. Enjoy the ease of your own designated parking space and available visitor parking for your guests. Close to shops, restaurants, walking trails, and the proposed future GO Station, this condo blends small-town charm with modern convenience. (id:59911)
Royal LePage Frank Real Estate
158 Ridgewood Crescent
St. Marys, Ontario
Luxury Living at Its Finest! Welcome to this breathtaking, custom-built masterpiece crafted by Bickell Homes, one of the most acclaimed builders in the region. From the moment you step inside, you'll be captivated by the exquisite finishes, and seamless open-concept design that effortlessly blends elegance and functionality. At the heart of the home lies a gourmet kitchen worthy of a magazine spread complete with an oversized island featuring a built-in sink, custom cabinetry that soars to the ceiling, a walk-in pantry, and high-end stainless steel appliances including a gas range, oversized refrigerator, and dishwasher. Every inch was designed to delight the chef and entertainer alike. The main floor laundry room offers both style and practicality, with a laundry sink and high-quality washer and dryer included. The spa-inspired bathroom is beautifully appointed, while the generously sized bedroom boasts a luxurious walk-in closet that makes everyday living feel indulgent .Step outside to your private backyard oasis, fully landscaped, filly fenced with two gates and designed for serenity, complete with a concrete patio and storage shed. Every detail has been meticulously maintained, making the home feel as pristine as the day it was built. Immaculate. Elegant. Move-in ready. This home is the perfect blend of comfort, class, and craftsmanship and its waiting for you. Immediate Possession! This well-equipped home comes with no rental items enjoy the benefits of an owned air exchanger, water softener, and on-demand hot water heater. window coverings are also included, making your move seamless. The basement is roughed-in for two additional bedrooms, a rec room, and a bathroom, offering great potential for future development. Whether you're upsizing, downsizing, or investing this home is ready when you. (id:59911)
RE/MAX A-B Realty Ltd
205 Yellow Birch Crescent
Blue Mountains, Ontario
Welcome home to the sought after community of Windfall. Nestled at the foot of the Blue Mountains and just a short walk from the "Orchard" chair lift. Convenience at your doorstep for skiing; and hiking/biking/walking trails. On-site community recreation area "The Shed", with gym, pool, sauna and community room, is a bonus! A short drive to area Marinas; beaches, golf and a variety of shopping and boutique restaurants/entertainment will delight the most discerning of tastes! This executive "Churchill" model is being sold FULLY FURNISHED/TURNKEY, and has everything you would need in a full time residence, or spacious weekend retreat. With over 3,700 sq. ft. of living space you can entertain family and friends in comfort. Spacious, and well laid out Open Concept Great Room, encompassing large entertaining kitchen with generous centre island; stainless steel appliances (gas stove). Ample space to seat 8 in the dining area, and a generously sized Living Room with gas fireplace for those cosy evenings after a day on the nearby ski hills! Access to a convenient covered porch from the main level laundry/mud area, gives multi-season access to additional living space with fully fenced outdoor landscaped area, including hot tub! Interior access to double car garage from the home, increases its functionality and convenience. The additional separate, main level office space for those times when you need to work from home, further increases this home's functionality. The upper level will continue to delight with a spacious Primary Suite including a huge walk-in closet and 5pc. ensuite; 3 further bedrooms/2 bathrooms and a spacious additional media/family room/den, which could have a multitude of purposes! The fully finished basement with additional bedroom, full bathroom with walk-in glass shower, and large recreation room, with home gym area, accommodates your additional guests comfortably. The space and functionality of this executive home needs to be viewed to be apprec (id:59911)
Sotheby's International Realty Canada
146 Wellington Street S
Goderich, Ontario
Prime West End Location! Welcome to this beautifully updated West End bungalow, perfectly nestled on a meticulously maintained 64' x 133' fully fenced lot. Thoughtfully renovated in 2018, this home blends charm with modern convenience. Key updates include re-insulated and drywalled primary bedroom, a refreshed living room ceiling, and a complete transformation of the spa-inspired bathroom. The floor plan was reimagined to expand the bright, eat-in kitchen featuring updated cabinetry, countertops, and flooring throughout the home. Designed for effortless one-floor living, the home offers stackable laundry tucked neatly into a bedroom closet. Sunlight pours through newer double-hung vinyl windows, dressed with custom window treatments that enhance both style and privacy. Step outside to enjoy morning coffee on the front porch, or entertain in the private backyard oasis with a concrete patio and lush green space. Ideal for singles, couples, or downsizers, this move-in-ready gem is just blocks from the lake, parks, and the charm of historic Shoppers Square. This one is truly turnkey living with lifestyle appeal. (id:59911)
Pebble Creek Real Estate Inc.
127 Inverness Street N
Kincardine, Ontario
Discover the perfect blend of modern elegance and coastal charm in The Salacia, a stunning 4-bedroom, 3-bathroom home nestled in the Seashore development just north of Kincardine. Thoughtfully designed as part of a master-planned community focused on peace, lifestyle, and elevated lakeside living, this 2,087 sq ft home by Mariposa Homes offers both style and substance.Step inside to find 9' ceilings and luxury vinyl plank flooring throughout the main floor, setting the tone for refined comfort. The open-concept layout includes a beautifully appointed kitchen, spacious dining area, and a great room featuring an elegant coffered ceiling and cozy gas fireplace perfect for entertaining or relaxing with family. A 2-piece powder room and inviting foyer complete the main level. Follow oak stairs with matching handrails to the second floor, where you'll find four generous bedrooms, a tiled laundry room, and two full bathrooms. The primary bedroom is a serene retreat with a walk-in closet and a spa-inspired ensuite featuring a glass shower and freestanding tub. Outside, this home exudes curb appeal with James Hardie siding, a premium insulated steel-panel garage door, decorative window grills, and coastal-inspired architectural detailing. Enjoy the outdoors year-round from your covered front porch or entertain in style under the loggia off the dining room, seamlessly extending your living space. Built by Mariposa Homes, a trusted name in Southern Ontario since 1998 with over 1,000 homes to their name, The Salacia delivers timeless craftsmanship in a peaceful, well-connected community. Don't miss your chance to experience lakeside luxury contact today for a private showing! (id:59911)
Royal LePage Exchange Realty Co.
1183 Dickie Lake Road W
Lake Of Bays, Ontario
Embrace Muskoka Living Year-Round - Tucked away in a peaceful setting just steps down to the shimmering waters of Dickie Lake, this beautifully maintained four-season raised bungalow is the perfect escape from the everyday whether you're looking for a full-time residence or a weekend retreat. Welcome to 1183 Dickie Lake Road, where comfort, style, and nature come together in harmony. Set on a paved road with a paved driveway and easy, level access, this home invites you in with ease and charm. Inside, you'll find a thoughtfully designed 3-bedroom, 2-bath layout that offers space for family and friends, along with everyday functionality. The spacious primary suite is a true retreat, complete with a walk-in closet and a private en-suite a rare luxury in cottage country. The heart of the home features bright, open-concept living spaces that flow seamlessly out onto expansive, beautifully crafted decks ideal for morning coffees, afternoon reading sessions, or starlit dinners. Fully landscaped grounds surround the home, offering privacy, beauty, and low-maintenance enjoyment all year long. Downstairs, the lower level adds even more versatility, with a cozy rec room, a dedicated workshop for your creative projects, and plenty of under-deck storage for all your seasonal needs. The detached garage ensures you're ready for every adventure Muskoka has to offer from boating and hiking to snowshoeing and skating. And the best part? You'll wake up to gorgeous sunrises that pour golden light over your property, welcoming the day with natural beauty and a sense of peace that only lake life can bring. At 1183 Dickie Lake Road, every season is spectacular and every day feels like a getaway! (id:59911)
Chestnut Park Real Estate
