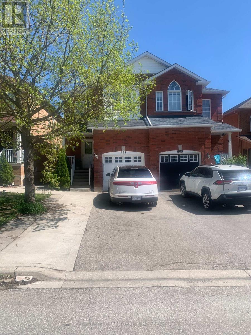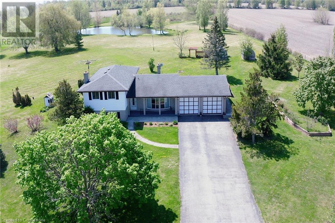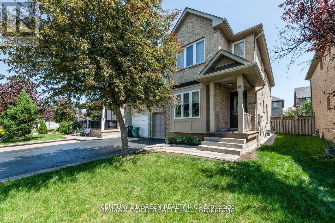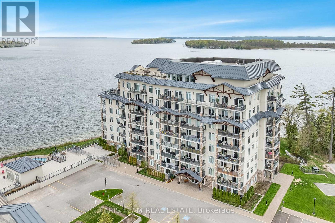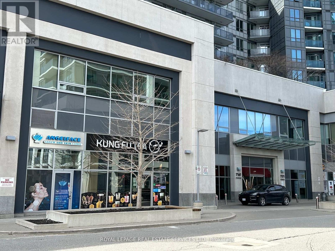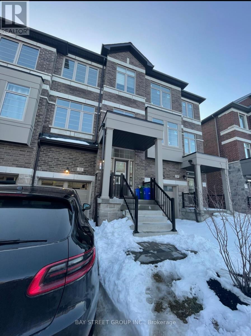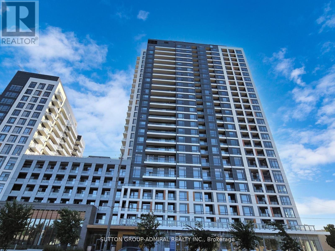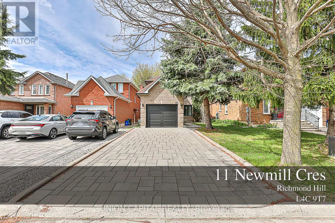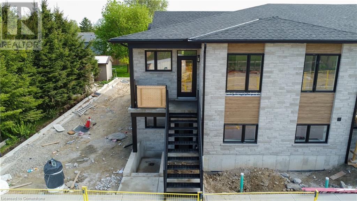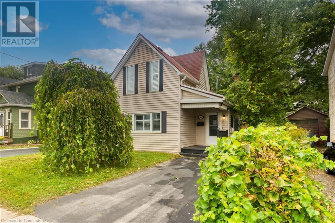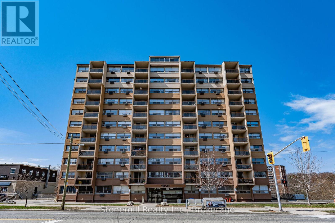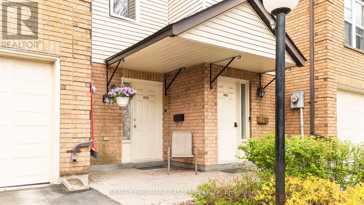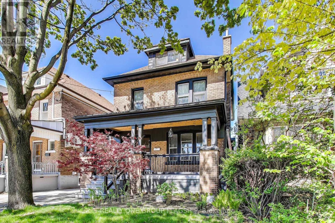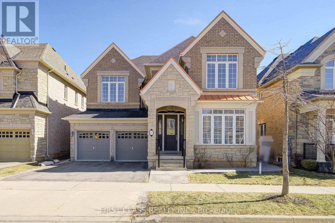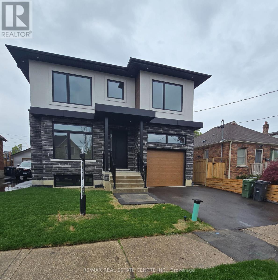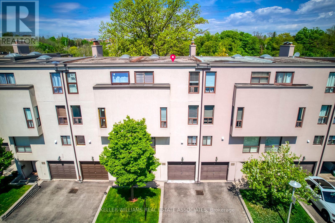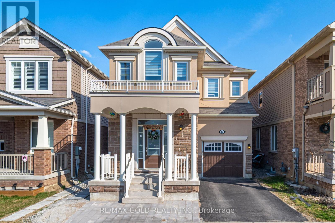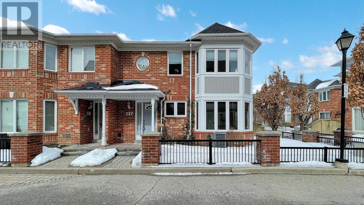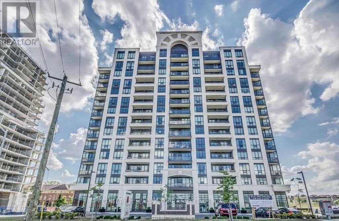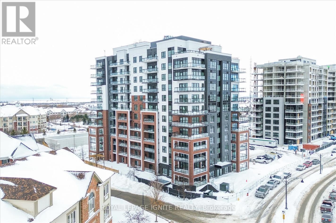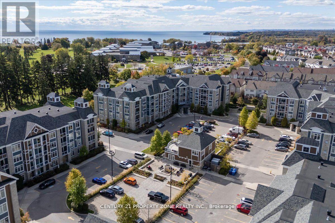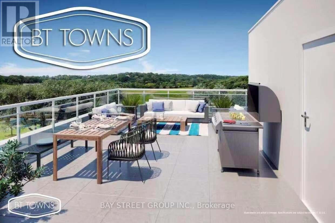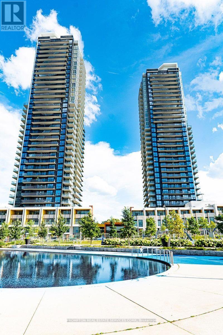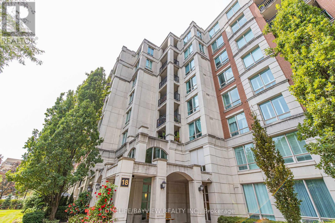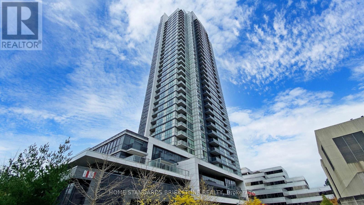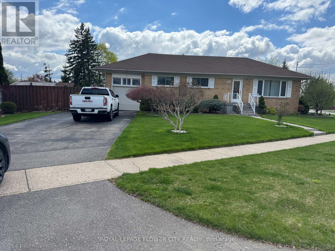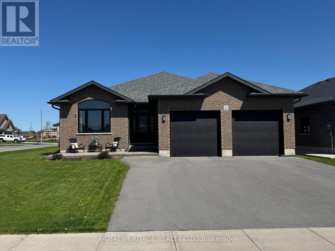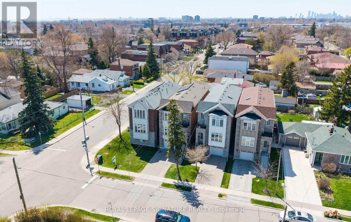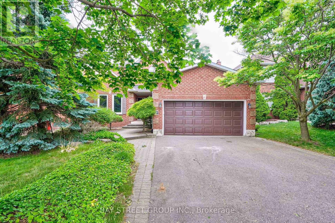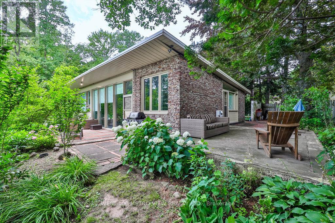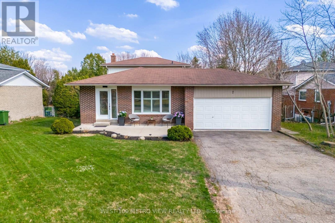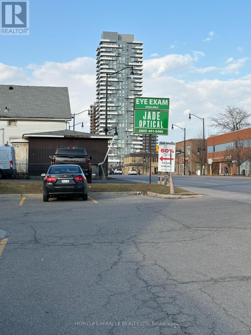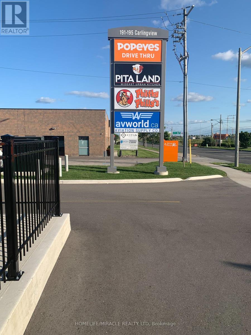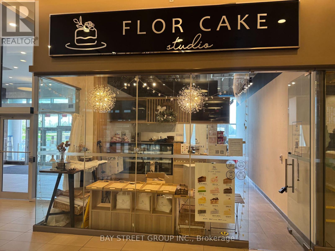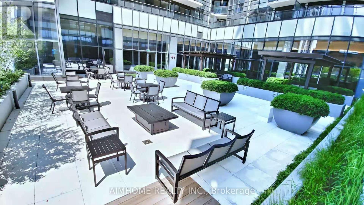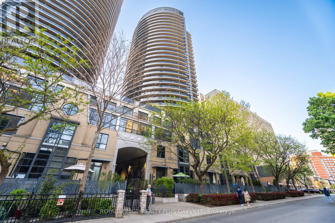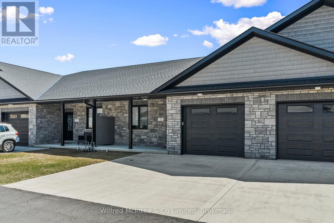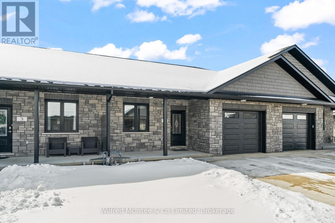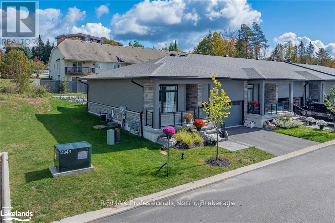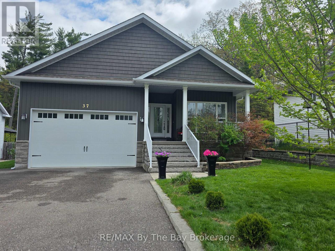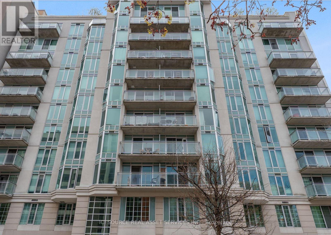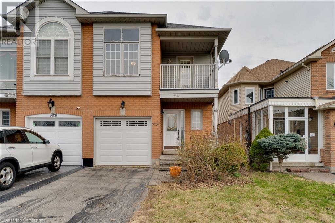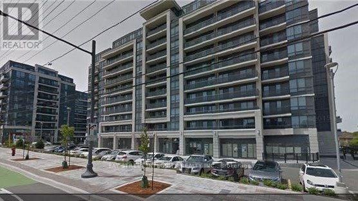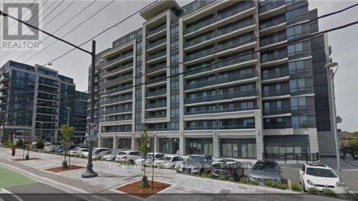(Upper) - 598 Dolly Bird Lane
Mississauga, Ontario
Located in the prestigious Meadowvale area, this home offers exceptional convenience and access to top-rated schools, including St. Marcellinus Secondary School, Mississauga Secondary School, and David Leeder Middle School. Just minutes from major grocery stores like No Frills and Food Basics, as well as banks, Highway 401/407, and public transit. The main floor features an elegant layout with strip hardwood flooring in the living and dining areas, complemented by newly installed pot lights. All bedrooms are upgraded with newer laminate flooring. The spacious primary bedroom includes a full Ensuite with a soaker tub and separate shower stall. Please note: The walk-out basement is rented separately. The house tenant will be responsible for monthly rent plus 80% of utilities. Paint touchup and all necessary repairs and maintenance will be completed by the move-in date of the new tenants. All photos in the listing are 3 years old. (id:59911)
Century 21 Green Realty Inc.
11241 Hwy 3 Highway
Port Colborne, Ontario
Welcome to your paradise country retreat. nestled on a stunning 11.31 acre manicured & treed lot with 4 stocked ponds. This well-maintained 4 level side split offers 3 generous sized bedrooms, updated 4pc bathroom and double car garage and parking for a dozen or more vehicles. This family friendly comfortable home has bright practical Kitchen, Dining room with walkout to patio and both overlook peace & tranquility of acreage and the ponds. Enjoy the privacy of your own retreat while grilling a steak or your very own catch. The perfect place for relaxing or entertaining. The basement Family room has large windows allowing lots of light & airy comfortable feel, cozy wood burning fireplace and lots of room. Glass French doors lead into office / library with walk-up to your private back yard. Lower level offers tons of storage. laundry. utility. and cold rooms. Recent updates to give worry-free living and Functionality of this home with whole home gas power generator with separate panel (2011), Roof replaced (2011), septic system (2002), central air (2019), sliding patio door (2019), forced air natural gas furnace (2021) and auto garage door openers w/remotes (2023). adds warmth and character. The double car garage and three sheds gives you lots of room for cars, toys and kids stuff too. Location, location, location...Marshville Public School approx. 5 mins to Wainfleet, St Patrick's Catholic elementary School approx. 8 mins to Port Colborne, all amenities are just minutes away ie. shopping. dining. recreational activities, beaches & golf courses. (id:59911)
RE/MAX Twin City Realty Inc.
Bsmt - 5920 Shelford Terrace
Mississauga, Ontario
Basement Apartment with two bedrooms in the most desirable area of Churchill Meadows! Very bright and open concept, upgraded kitchen with Stainless Steel Appliances! Pot Lights, Stainless Steel appliances and Much More! (id:59911)
Century 21 Green Realty Inc.
606 - 90 Orchard Point Road
Orillia, Ontario
Top 5 Reasons You Will Love This Home: 1) Discover elevated lakeside living in this impeccably maintained two bedroom, two bathroom condo on the sixth floor of Orchard Point, featuring a private balcony with breathtaking views of both Lake Simcoe and Lake Couchiching 2) Proudly offered for the first time by the original owners, this suite has been thoughtfully upgraded with high-end finishes throughout, creating a refined, five-star living experience 3) The kitchen is a true showpiece, open and inviting, with granite countertops, full-height cabinetry with pull-out drawers, and sleek stainless-steel appliances, along with hardwood flooring flowing throughout, complemented by elegant 8' doors in every room 4) Both bathrooms showcase luxurious Italian tile and granite finishes, while the spacious primary suite offers a walkout to the balcony, perfect for morning coffee with a waterfront view 5) Residents enjoy access to an array of premium amenities, including an in ground pool, sauna, fitness centre, social room, and a rooftop terrace, along with secure underground parking and a dedicated locker for added convenience. 1,172 above grade sq.ft. Visit our website for more detailed information. (id:59911)
Faris Team Real Estate
101 - 7163 Yonge Street
Markham, Ontario
Great Commercial Condo Unit To Own "World on Yonge" Ground Floor. Street Front Corner Unit Famous Multi-Complex. Vacant Possession. Good Income Property Or For Own Use Doctor's Clinic, Pharmacy, Professional Office, Retail. (id:59911)
Royal LePage Real Estate Services Ltd.
32 Sissons Way
Markham, Ontario
Stunning 1-Year- 4 Bedroom Sweet Townhome In The Prestigious Box Grove Community. This New Home Comes With A Well-Appointed Layout and Upgrades: 9 ft ceilings, Open Concept, Large Windows; Ground Floor Master bedroom. Perfects for Working From Home + W/O To The Amazing Backyard. Open Concept Living & Dining, The Gourmet Kitchen Features High End S/s Appliances, Backsplash and Central Island. Bright Breakfast Area W/O To The Balcony With Amazing Garden View. The Primary Bedrm Boasts A Large W/I Closet, A Spa-like 4-piece Master Ensuite With Free-Standing TUB+ Upgrade Walk-In Glass Shower, Plus W/O To The Balcony. Ground Flr Mud Room/Laundry Direct Access To the Garage. Conveniently located with only minutes walking distance from Walmart Super Centre & major banks. Minutes drive from Boxgrove Centre, medical centre, pharmacies, gym, supermarket, restaurants, schools & Hwy 7/407. Tarion Warranty! school bus pick up student to school everyday. (id:59911)
Bay Street Group Inc.
403 - 7950 Bathurst Street
Vaughan, Ontario
Welcome To This Modern Luxury Condo In The Heart Of Beverly Glen, Less Than One Year Old. This Spacious 2-Bedroom, 2-Bathroom Unit Features High-End Finishes And Access To Top Amenities Including A Fitness Center, Yoga Studio, Indoor Basketball Court, BBQ Area, Party Room,Meeting Room, And Pet Care Station. Located In A Great School District (Westmount CI,Thornhill Secondary) With Easy Access To Public Transit (YRT, TTC), Highway 7, And Highway 407 Making It Simple To Get To Downtown Toronto And Across The GTA. Just 15 Minutes To VMC Subway Station Via Rapid Transit. Enjoy Nearby Parks Like Downham Green Park And Promenade Park, Plus Thornhill Golf Course. (id:59911)
Sutton Group-Admiral Realty Inc.
11 Newmill Crescent
Richmond Hill, Ontario
This beautifully renovated home offers modern comfort and style with thoughtful upgrades throughout. Featuring three spacious bedrooms, the house boasts a brand-new kitchen outfitted with sleek stainless steel appliances, perfect for any culinary enthusiast. The inviting family room is enhanced by a cozy fireplace set against a striking quartz wall panel, complemented by engineered hardwood flooring and pot lights that add warmth and elegance throughout the main living areas. A fully finished basement with a separate entrance serves as an ideal in-law suite, complete with a large bedroom, a 3-piece bathroom, a private kitchen, and a convenient laundry set. Additional updates include brand-new windows, upgraded insulation for energy efficiency, and fresh paint on the deck, making this home move-in ready and perfect for extended family living or rental income potential. Seller and listing agents do not retrofit the warranty of the basement and house measurements. (id:59911)
Union Capital Realty
440 Wellington Street E Unit# 5
Mount Forest, Ontario
Brand New & Beautifully Appointed & Ready to Lease! This stylish 2-bedroom, 2-bath stacked condo offers modern, low-maintenance living in a prime location. The full kitchen features stainless steel appliances, ample cabinetry, and convenient counter seating—perfect for casual dining or entertaining. The cozy living area is highlighted by a fireplace with a sleek vertical shiplap surround, and the private balcony is the perfect spot to enjoy your morning coffee. The spacious primary suite includes a beautiful 3-piece ensuite with a glass shower and a walk-through closet for added convenience. The second bedroom offers flexible space for guests or a home office, with easy access to the main 4-piece bath. You'll also appreciate in-suite laundry, one designated parking spot, and the comfort of brand-new construction. Just a short walk to the park and splash pad—this home is ideal for young families, professionals, or anyone looking for carefree condo living! (id:59911)
RE/MAX Icon Realty
409 Church Street
Dunnville, Ontario
Attention first time home Buyers or investors! Take advantage of this affordable opportunity to own your own home in the charming town of Dunnville! Offering 2 bedrooms and 2 bathrooms. This 1 1/2 storey home sits on an extra deep, fully fenced lot with an oversized 10x14 shed/mancave!! Interior feature include 2 year old wall furnace, 10 year old roof, 2 year old rear roof, 100 amp breakers, 2 year old laminate flooring, large living room, a formal dining room with gas fireplace and patio doors to read deck! Walking distance to hospital, schools, farmers market, grocery, shopping and the beautiful Grand River! (id:59911)
RE/MAX Real Estate Centre Inc.
304 - 1950 Main Street W
Hamilton, Ontario
Attention Students or Investors!.... FURNISHED spacious 1 bedroom MOVE IN ready condo. Condo fee includes HYDRO< HEAT & WATER and more. Escarpment views from the balcony, well equipped kitchen, locker, underground & visitor parking, close to McMaster. Transit at the front door and close to many amenities. (id:59911)
Stonemill Realty Inc.
602 - 2650 Marsdale Drive
Peterborough East, Ontario
Welcome to 2650 Marsdale Drive, Unit 602 a spacious 3-storey condo townhouse located in Peterborough's Beavermead community. This 3-bedroom, 1.5-bath home offers over 1,450 sq. ft. of above-grade finished space and a functional layout suited for a range of lifestyles. The main level features a bright living and dining area with hardwood flooring and a practical kitchen setup. A convenient 2-piece bathroom is also located on this level. Upstairs, you'll find three generously sized bedrooms and a 4-piece bathroom. The finished lower level offers additional living space, laundry, and interior access to the attached single-car garage. Private driveway parking is also included, with space for a second vehicle. Enjoy a prime location near Beavermead Park, the Trans Canada Trail, Little Lake, and the brand-new Canadian Canoe Museum. The historic Peterborough Lift Lock, Ecology Park, schools, public transit, and downtown amenities are all just minutes away. Additional features include ensuite laundry, separate hydro meter, and water heater. The condo corporation permits pets with restrictions. Property is currently tenanted; 24 hours notice required for all showings. Low-maintenance condo living in a nature-rich, well-connected part of the city don't miss this opportunity. (id:59911)
RE/MAX Hallmark Eastern Realty
23 Rosslyn Avenue N
Hamilton, Ontario
Welcome to 23 Rosslyn! The perfect opportunity for a fully turn key family home. Gorgeous designer-outfitted classic brick detached family home ideally located in Crown Point West, steps to Gage Park, Ottawa Street shops, the city's best schools, and conveniently located near to major city roads and transit. Classic details like hardwood herringbone flooring, brick fireplace (decommissioned), the home features 4 generous bedrooms including a third floor primary suite, 2 full bathrooms, an updated chef's kitchen and designer finishes and light fixtures throughout, a detached garage, and a large private yard perfect for entertaining. (id:59911)
Realty One Group Flagship
566 North Park Boulevard
Oakville, Ontario
Enjoy this Beautiful Luxury Rosehaven Home - The house has been meticulously maintained & Nestled In Sought after Rural Oakville area. The main floor welcomes you with open concept layout and *Stunning, Modern & grand 18 feet Ceiling Family Room With two sided Fireplace. *Fabulous Spacious South facing sun filled living Room *Separate Office *Side Entrance To Mudroom *Spectacular Circular Staircase With open to Above. *Hardwood Staircase & Hardwood Floor throughout. Open Concept Kitchen W/Granite Counter Top, Stainless Steel Appliances incl new fridge & new stove. 9Ft Ceiling, Fireplace, Walk-Out To Balcony *4 Brs + Office, 3 Ensuite Bathrooms In Second Floor. *Huge Primary Bedroom Has Coffered Ceiling Spa-Like Five-Piece Ensuite *Each Of The Additional Bedrooms Has Private Ensuite Bathroom With Three Walk-In Closets And One Large Closet *Profes. Landscape In Front. Separate Room For Office In First Floor. Large windows throughout the home provide plenty of natural sunlight. Conveniently located near Trafalgar hospital & Steps To The Highly Ranked Public Schools. (id:59911)
First Class Realty Inc.
404 Melrose Street
Toronto, Ontario
Welcome to 404 Melrose, an exceptional custom-built residence offering modern luxury and thoughtful design in the heart of Mimico. Built As A LEGAL DUPLEX, Meticulous attention to detail, features a striking modern exterior with a combination of brick, stone, and Aluminium Composite Material. The home is designed with energy efficiency and comfort in mind, including spray insulation and high-performance double-glazed windows. An entertainer's haven with indoor and outdoor speakers, and a modern kitchen with modern appliances.Inside, the home boasts an open-concept floor plan with soaring ceilings and elegant finishes throughout. The modern kitchen is crafted with modern appliances, custom millwork, waterfall countertops, and a spacious island, ideal for entertaining. The foyer features a large feature wall, multi-point door for additional security and lots of natural light. The dining room features include a coffered ceiling with cove lighting, modern archway lighting and speakers. Wide engineered hardwood flooring throughout, and luxurious tiles make every room feel like a high-end hotel. The master ensuite is a spa-like oasis, featuring a smart toilet, heated floors, soaker tub, and sleek gold Riobel fixtures. Additional highlights include a gas fireplace on the main floor, and built-in millwork in closets and key living spaces. The garage contains an EV charger rough-in ready for your vehicle. The finished legal basement suite includes two bedrooms, one washroom, kitchen with quartz countertops and ample living space. Thoughtfully designed for both comfort and function, this home is perfect for those seeking high-end living in an established Toronto neighborhood. (id:59911)
RE/MAX Real Estate Centre Inc.
9 - 24 Reid Drive
Mississauga, Ontario
Beautiful Credit River View! This property offers views of Blue Jays and Cardinals as you sit outside on one of two lovely terraces, one from the living room and the other from the primary bedroom. Nestled in the heart of Streetsville, this four-bedroom,four-level townhome offers quiet living in a little complex, enjoy a 10-minute walk to the Streetsville Go in a family-friendly area surrounded by schools, shopping and all other conveniences. This modern townhome has an open staircase and new light fixtures and window coverings throughout, the main level ceiling soars to over 11 feet in height and contains a gas fireplace for cozy winter nights.The eat-in Kitchen comes equipped with stainless steel appliances, laminate flooring and enough cabinetry to hold everything a cook could need. On the third level, you'll find three bedrooms, one with a powder room and as you make your way to the fourth level you'll find the entire floor devoted to the primary suite. Freshly painted with new carpet on all staircases and in all bedrooms, the fourth level contains the primary bedroom, bathroom, walk-in closet and terrace. Garage is attached, one-car driveway, water and building insurance are included (id:59911)
Keller Williams Real Estate Associates
13 Redfern Street
Brampton, Ontario
**Location! Location! **Well Kept!! *4 Bdrm Detached Home With 5 Bathrooms in the house(3 Full bathrooms upstairs) *9' Ceilings On the Main Floor. *3 Bedroom Legal basement apartment .*Open Concept Living/Dining Room/ Family Room.* Oak Stairs,Stainless steel Appliances. *Newer Pot lights on the main floor.*3 car Parking with stone interlock drveway. *Child Safe Community, *5 Minutes To Mount Pleasant Go Station, Bus Stop nearby, Schools,Parks,Restaurants And Shopping!!! Income generating property. (id:59911)
RE/MAX Gold Realty Inc.
157 - 18 Clark Avenue W
Vaughan, Ontario
Bright and Immaculately Kept Corner Townhome In Desired Neighbourhood of Thornhill. This Home Comes With One Of The Largest Yards And Quietest Locations Within This Childsafe & Well Managed Thornhill Gated Complex W/ 24 Hr Security. Features Include: Updated Kitchen W/ Granite Countertops and Brand New Stainless Steel Appliances, Pantry Cupboards, Quality Laminate Floors Throughout Main Areas, New Windows, Newly Painted. Spacious Primary Bedroom Comes W/Ensuite 4 Pc Bathroom and Walk In Closet. Just Steps To Yonge St, Public Transit & All Amenities. Minutes To Promenade Mall, Hwy 7 /407. Maintenance Fees Include: Cable TV, Internet, Snow Removal, and Lawn Mowing. A Must See! (id:59911)
Right At Home Realty Investments Group
802 - 9582 Markham Road
Markham, Ontario
This one bedroom plus spacious den will check off all the boxes - west facing with balcony and spectacular sunset views, 9' ceilings, great functional layout for furniture placement, carpet-free, large windows providing lots of natural light, stainless steel appliances, backsplash, granite counters with double sink and breakfast bar for stool seating, combined living/dining rm fits sectional seating, primary bedroom with spacious walk-in closet. One owned parking space. Concierge, party room, gym. Conveniently located a short walk to Mt. Joy GO train (just 3 stops to Markham's York University campus), grocery stores, restaurants, amenities, schools, parks (id:59911)
Century 21 Leading Edge Realty Inc.
308 - 55 Clarington Boulevard
Clarington, Ontario
Great Opportunity to live in a Brand New Condo in the heart of BowmanvilleDowntown! This 2Bed 2Bath unit features an open concept layout with luxuryvinyl flooring, Quartz counter, 9' ceiling, Large Open Balcony & manymore! Close to all the amenitites, GO Station, Hwy 401! (id:59911)
Royal LePage Ignite Realty
303 - 650 Gordon Street
Whitby, Ontario
Step into luxury with this spectacular open-concept 1+1 bedroom condo located in the sought after Harbor side community in Whitby Shores. This move-in ready home is ideal for first-time buyers and retirees alike, offering the perfect blend of comfort, style, and convenience. The sleek kitchen features quartz countertops, a stylish breakfast bar, and top-of-the-line stainless steel appliances truly a chefs dream. Enjoy the bright and airy living and dining area, complete with laminate flooring, pot lights, and an inviting electric fireplace that adds warmth and charm. Step outside to your private balcony, ideal for morning coffee or evening relaxation. The spacious master bedroom boasts a walk-in closet with custom organizers, while the versatile den is perfect for a home office or accommodating guests. Located just steps from the lake, waterfront trails, and the Whitby Yacht Club, you'll enjoy an active, outdoor lifestyle. This condo is also conveniently close to all major transit routes and the GO Station, making commuting a breeze. Dont miss out on this incredible opportunity to own this gem. (id:59911)
Century 21 Property Zone Realty Inc.
308 - 80 Orchid Place Drive
Toronto, Ontario
Client Remarks: To this good Townhouse W/2 Br & 2 Bath. Practical Layout With Spacious Kitchen W/ Stainless Steel Appliances, Granite Counter Tops. 2nd Floor Master Bedroom With Private Roof Top Terrace And Balcony For Entertaining. Close To UT Scarborough, Centennial, Supermarket, Hwy, Restaurants, Etc..., Move-In Condition, Parking not included in the listing price. (id:59911)
Bay Street Group Inc.
67 King Street E
Clarington, Ontario
FOR SALE AS IS. I am pleased to present this 6,156 square feet retail mixed-use asset in the downtown area in the Town of Bowmanville. The property has been managed by the owner since 1965 as an income producing investment and has MASSIVE potential upside to any new investor or owner-operator. (id:59911)
Homelife Today Realty Ltd.
711 - 85 Mcmahon Drive
Toronto, Ontario
Luxurious Condo In North York Built By Concord Adex. Facing North Overlooking Parks and Quiet! Modern 9' Ceiling, One Bedroom. 505' + Huge Balcony of 150' (According To Builder's Floor Plan). Spacious & Functional Living Room. Organizer In Closet Of Bedroom. Modern Kitchen With Marble Backsplash, Quartz Countertop, Miele S/S Appliances. Comes With 1 Parking & 1 Locker. MegaClub Amenities W/ Automatic Car Wash, Swimming Pool, Sauna, Basketball, Gym, Party Room, Pool Table, Yoga Studio, Kids Playroom And Much More. (id:59911)
Prompton Real Estate Services Corp.
101 - 18 William Carson Crescent
Toronto, Ontario
A Private Gated Community of Hillside Ravines at York Mills. Fabulous 1 Bedroom + Large Den (Separate Room) With murphy bed & Could Be Used as 2nd Bedroom. Unit Comes With1 Parking, Excellent amenities Include 24-Hour Security/Concierge, Visitor Parking, Guest Suites, Party Room, Library Room.Include all Utilities, Cable and Internet. Minutes to Yonge Street & Highway 401. Easy access to York Mills TTC and GO Buses. Close to Renowned Schools Such as Owen PS, St. Andrew MS, and York Mills CI, as well as Restaurants, Shops, and Parks. (id:59911)
Homelife/bayview Realty Inc.
313 - 88 Sheppard Avenue E
Toronto, Ontario
Experience luxury living at 88 Sheppard Ave E. Introducing Your Next Urban Oasis at Yonge and Sheppard! Experience unparalleled city living in this exquisite luxury condo at Minto 88, located in the vibrant heart of North York. This stunning 1-bedroom + den unit boasts one of the most desirable layouts, with abundant natural light flooding in through floor-to-ceiling windows. Freshly painted and professionally cleaned, this pristine condo is move-in ready. The spacious 686 sq.ft. interior is complemented by a large 100 sq.ft. balcony overlooking the serene WaterGarden, perfect for relaxing or entertaining. The versatile den can be used as a second bedroom or a stylish home office. Elegant laminate floors run throughout the open-concept living space, and the sleek modern kitchen is equipped with stainless steel appliances and granite countertops. This unit also includes 1 locker for added convenience. Minto 88 built with Feng Shui principles in mind by an expert, this residence offers a harmonious and balanced living space. Enjoy the convenience of being just a short walk away from Yonge and Sheppard subway stations, connecting you to all of Toronto. You Will be steps away from Whole Foods, Sheppard Centre, top-tier restaurants, shopping, and entertainment options like Mel Lastman Square and the Toronto Library. Easy access to Hwy 401, movie theaters, the Civic Centre, and more ensures you are always at the center of it all. This is more than a home. Its a lifestyle. Don't miss the chance to own this urban sanctuary! (id:59911)
Home Standards Brickstone Realty
13 Bairstow Crescent
Halton Hills, Ontario
Stunning 2-bedroom (formerly 3-bedroom) home on a serene crescent in Georgetown's mature neighbourhood. The oversized primary suite boasts a 3-piece ensuite and ample closet space. Enjoy a stylish kitchen with a breakfast bar and walkout to a private deck. Hardwood floors grace the main level. The finished basement offers a cosy rec room with a gas fireplace, a 3-piece bath, rough-in for a kitchen, and two spacious bedrooms. Situated on a beautifully landscaped corner lot, this property includes two storage sheds within a large fenced area. New shingles (2023)! The driveway accommodates six cars. Impeccably maintained and move-in ready! **EXTRAS** 2 fridge , Stove, Washer , Dryer , B/I Dishwasher , Microwave, 3 ceiling fans, basement storage rack , water softner . (id:59911)
Royal LePage Flower City Realty
22 Bel Air Crescent
Quinte West, Ontario
Beautiful five years new bungalow from Staikos Homes. Large corner lot in Appledene Park Estates. This home is an entertainers dream. Over 3000 sf feet of professionally finished space. Five large bedrooms to spread out in. Relax in your oversized yard with stamped concrete patio and a new hot tub. Downstairs features a custom bar, huge recreational area, exercise room and plenty of storage. This home is stunning from top to bottom. (id:59911)
Royal Heritage Realty Ltd.
56 Twenty Sixth Street E
Toronto, Ontario
Welcome to your Dream Home! An Incredible Opportunity to Lease a FULL, Furnished Spacious Property in Toronto! This Spacious, Modern build offers nearly 3,400 sq ft of thoughtfully designed living space, perfect for families of all sizes. With 4 bedrooms, 4.5 bathrooms, and a beautifully finished basement studio with soaring ceilings and a walk-out to the backyard, there's room for everyone to relax, work, and play. The Heart of the Home features a Bright, Open-Concept Kitchen with top-of-the-line appliances, flowing into a cozy living and dining area, ideal for entertaining. Step out onto the private deck with a built-in BBQ and enjoy a professionally landscaped backyard that's perfect for summer evenings. Additional highlights include solar panels, a snow-melting driveway, and a large basement studio that's perfect as a guest suite, home office, or creative space. Nestled in a family-friendly, up-and-coming neighborhood with new developments all around, schools, and great restaurants, your'e minutes from the lake, Sherway Gardens, Colonel Samuel Smith Park, Humber College, the GO Train, and downtown Toronto. This home truly has it all, space, style, and a location you'll love. Don't miss the opportunity to make it yours! (id:59911)
Royal LePage Signature Realty
1122 Lambton Drive
Oakville, Ontario
This exceptional 4-bedroom executive home is located in the prestigious Clearview neighborhood of Southeast Oakville, set within one of the areas top-ranked school districts and just moments from St. Luke, James W. Hill, and Oakville Trafalgar High School. Offering approximately 2,500 sq. ft. of beautifully designed living space, the home features a bright and airy layout with a sun-filled kitchen, a charming breakfast area, and a walkout to a private, tree-lined backyard complete with a spacious deckperfect for outdoor entertaining. The main floor boasts elegant hardwood floors throughout the separate living and dining rooms, a welcoming family room with a cozy gas fireplace, and the added convenience of a main-floor laundry room. Upstairs, the luxurious primary suite includes a 4-piece ensuite and a walk-in closet, complemented by three generously sized bedrooms and a stylish 4-piece main bathroom. Thoughtfully landscaped and low-maintenance, the backyard is ideal for gatherings, while the home's curb appeal is enhanced by a covered front porch, an elegant aggregate patio, and a striking custom modern-style front door. Situated on a quiet, family-friendly street, this home is just a short walk to schools, parks, and shopping, with easy access to the QEW, 403, 407, and Clarkson GO for a seamless commute. (id:59911)
Bay Street Group Inc.
2150 Pineneedle Row
Mississauga, Ontario
Muskoka in the heart of the city with breathtaking views of the Credit River and the Mississauga Golf and Country Club. Located On A Sought After Street In prestigious Gordon Woods on a 1.08 Acre Lot! This Spacious 3 Bedroom Mid-Century Modern Features A Great Layout with Two Full Bathrooms, Walk-Out Lower Level, Floor To Ceiling Windows With Stunning Views From Every Room. Fantastic Central Location - Near Trillium Hospital, Qew & The Downtown Core! Don't Miss Out On This Gem Property Unlike Any Other! Unwind in your backyard oasis with mature trees & gardens. Minutes from all amenities including hospital, schools, parks, shopping, restaurants, major highways & GO, providing easy access to Downtown Toronto. Many Great opportunities here to Live-In, Renovate or Build Your Dream Home! **EXTRAS** Endless Opportunity on 1.08 Acre lot R1 Zoning allows for 25% lot coverage. 2021 Survey with Topography Attached. (id:59911)
West-100 Metro View Realty Ltd.
7 Church Street
Caledon, Ontario
Welcome to picturesque Mono Mills in Caledon! This detached 4-level back split home offers the perfect blend of comfort and convenience. Centrally located, it's just minutes from Orangeville, Palgrave, and Albion, yet nestled in a tranquil, family-friendly neighbourhood. Situated on an Expansive 66ft by 197ft private fenced lot with mature landscaping, this home boasts incredible curb appeal and 2 car garage. Beautifully upgraded throughout with hardwood flooring and pot lights and smooth ceilings. The galley-style eat-in kitchen includes stainless steel appliances, and ceramic floors and overlooks the lower level. Entertain family and friends in the large family room with walk out to new deck! Side entrance allows the possibility for separate living space for large families. Impeccably maintained by current owners . Just Move-In and Enjoy! (id:59911)
West-100 Metro View Realty Ltd.
148 Queen Street E
Brampton, Ontario
" Low Rent Low Rent Low Rent" Opportunity: To rebrand and bring your own cuisine concept not competing with other restaurant in the plaza. Business Set up: Turn Key Business set on autopilot run and controlled remotely, highly efficient operation to buy and start making money from Day 1. Location: One of the busiest shopping area of Queen and Kennedy. Three residential towers right. in front from the store. Leasehold and equipment: Pristine Condition. Staff: Professionally trained and skilled. Profitability: Very High as the fixed expenses of lease are super low. (id:59911)
Homelife/miracle Realty Ltd
195 Carlingview Drive
Toronto, Ontario
" Low Rent Low Rent Low Rent" Business Set up: Turn Key Business set on autopilot run and controlled remotely, highly efficient operation to buy and start making money from Day 1. Location: One of the busiest shopping area of Carlingview and Dixon. Brand: Very strong restaurant brand Philthy Philly's brought the great flavor of a Philly Cheesesteak to Canada and created the Philthy experience! The menu features the delicious taste of Philadelphia, serving Philly cheesesteaks, Philthy Poutinerie, Pulled Pork Sandwiches and Fresh Salads. The food is made fresh to order with top of the line ingredients including thin sliced steak, all served up on freshly toasted bun straight from the Amoroso's Bakery in Philadelphia. Leasehold and equipment: Pristine Condition. Staff: Professionally trained and skilled. Profitability: Very High as the fixed expenses of lease and royalty are super low. (id:59911)
Homelife/miracle Realty Ltd
1cf6 - 9390 Woodbine Avenue
Markham, Ontario
Well-established bakery and cafe at the front entrance of King Square Shopping Center. Very good exposure with patio! Nicely set up with fully set of equipment and tools for bakery with sit in area and the patio! Very reasonable rent! New lease in place! Lots of surface and underground parking spaces. Two entrance can enter from mall and public. Landlord will provide a new 5+5 yrs lease, the gross rent starts at 3300+hst. (id:59911)
Bay Street Group Inc.
28 Longsword Drive
Toronto, Ontario
This stunning corner lot detached home is in one of the most desirable areas. It is a recently renovated house converted with a smooth ceiling, three bedrooms, and a finished basement with a bedroom & a full washroom with a separate entrance. Most of the interior has been updated, including the flooring, staircase, and paint, and both the front and back windows have been replaced. Conveniently positioned just a minute from the GTA Mall and Woodside Mall, this property is surrounded by amenities such as a library, a temple, a church, mosques, and banks. With quick access to Highways 401 and 407, and a TTC bus stop within walking distance, this home offers both comfort and convenience in an ideal location, ensuring you have everything you need within reach and making your daily life a breeze. The basement, with its separate entrance and a room with a full bathroom, can be rented for$1750, offering you the potential for extra income. (id:59911)
Homelife Today Realty Ltd.
1231 - 460 Adelaide Street E
Toronto, Ontario
Spacious Furnished 1-Bedroom in Axiom by Greenpark Located in the heart of the St. Lawrence neighbourhood, this beautifully furnished 1-bedroom unit offers a functional open-concept layout in a prime location. Enjoy the convenience of being just minutes from the Financial District, St. LawrenceMarket, Eaton Centre, George Brown College, TTC, Metro Grocery, banks, and more. The building also boasts a wide array of sophisticated amenities, including a 24-hour concierge, fitness room, theatre room, outdoor terrace, party room, dining room, and more. (id:59911)
Aimhome Realty Inc.
1506 - 25 Carlton Street
Toronto, Ontario
Amazing 1+1 bedroom condo in the heart of downtown Toronto! Thousands spent in upgrades such as Renovated quality custom kitchen cabinetry with granite countertops, stainless steel appliances with breakfast bar! 3 1/4 inch engineered hardwood flooring throughout! Den used as dining room with custom built in bench. Quality custom window coverings. The master bedroom features a walk-in closets featuring built-in California closets!! Long balcony with Professionally installed newtechwood flooring! Tastefully decorated with Benjamin Moore paint and décor! 1 Underground Parking spot included - generous parking space close to the elevator: P3, number 277! The amenities include indoor pool, hot tub, sauna, steamroom, gym, 5th floor rooftop with bar-b-q area, party room, guest suites, full time concierge & security and so much more!! (id:59911)
Royal LePage Realty Plus Oakville
1070 Glamorgan Road
Highlands East, Ontario
Enjoy the serenity of this exceptional home situated on picturesque Gooderham Lake. This rare gem is nestled on a well treed lot, located only minutes from the village of Gooderham and convenient shopping. You will love your morning coffee as the sun rises and beams down upon your waterfront deck. This year-round, 3 bedroom home boasts abundant light and features an excellent layout with main floor living and entertaining with sleeping quarters on the upper level, as well as a main floor 3rd bedroom/den. Warm pine accents abound throughout. The large detached garage has lots of room for storage and all your toys as well. Don't hesitate to make an appointment to view this extraordinary find! (id:59911)
RE/MAX Professionals North
5 Palmer Marie Lane
Arran-Elderslie, Ontario
Welcome to 5 Palmer Marie Lane, a stunning Life Lease Unit in a 50+ Community! This beautifully crafted, accessible 1435 sq. ft. bungalow(4 plex) is a perfect blend of comfort, style, and functionality. Built in 2022, this home boasts exceptional quality and workmanship. On the main level, you'll find a chef-inspired kitchen featuring custom maple cabinets, an island with a breakfast bar, and elegant quartz countertops. The open-concept dining and living area provide a warm, welcoming space for entertaining or relaxing. The primary bedroom offers a spacious retreat with ensuite having a 4 ft. shower and a soaker tub and 2 walk-in closets, while the second bedroom with walk in closet is perfect for guests or a home office. Laundry is conveniently located on the main level. With a STAIR LIFT to the lower level accessibility allows you to enjoy a large family room with a walk out to a private patio. A third bedroom and 3-piece bath provide additional living options, along with a huge storage room, utility room and cold room offering an incredible amount of storage. Enjoy the outdoors from the front porch, upper deck, or lower patio, offering multiple spaces to unwind. The attached garage is generously sized, and lined in easy care Trusscore wall board. Concrete driveway for 2 vehicles. Maintenance-free living is at its finest, with snow removal and lawn care taken care of for you. This well-maintained, worry-free home is perfect for those looking to downsize without sacrificing quality or style. Don't miss out on this exceptional opportunity to live in a vibrant, low-maintenance community. (id:59911)
Wilfred Mcintee & Co Limited
5 Palmer Marie Lane
Arran-Elderslie, Ontario
Welcome to 5 Palmer Marie Lane, a stunning Life Lease Unit in a 50+ Community! This beautifully crafted, accessible 1435 sq. ft. bungalow(4 plex) is a perfect blend of comfort, style, and functionality. Built in 2022, this home boasts exceptional quality and workmanship. On the main level, you'll find a chef-inspired kitchen featuring custom maple cabinets, an island with a breakfast bar, and elegant quartz countertops. The open-concept dining and living area provide a warm, welcoming space for entertaining or relaxing. The primary bedroom offers a spacious retreat with ensuite having a 4 ft. shower and a soaker tub and 2 walk-in closets, while the second bedroom with walk in closet is perfect for guests or a home office. Laundry is conveniently located on the main level. With a STAIR LIFT to the lower level accessibility allows you to enjoy a large family room with a walk out to a private patio. A third bedroom and 3-piece bath provide additional living options, along with a huge storage room, utility room and cold room offering an incredible amount of storage. Enjoy the outdoors from the front porch, upper deck, or lower patio, offering multiple spaces to unwind. The attached garage is generously sized, and lined in easy care Trusscore wall board. Concrete driveway for 2 vehicles. Maintenance-free living is at its finest, with snow removal and lawn care taken care of for you. This well-maintained, worry-free home is perfect for those looking to downsize without sacrificing quality or style. Don't miss out on this exceptional opportunity to live in a vibrant, low-maintenance community. (id:59911)
Wilfred Mcintee & Co Limited
67 Jack Street
Huntsville, Ontario
Welcome to this beautiful end-unit bungalow in the desirable community of Highcrest Homes. This spacious home has been upgraded throughout and features the largest windows of any of the homes in this complex. The floorplan itself is unique and is one of three which the builder considered 'custom'. Many upgrades include flooring, kitchen counters, light fixtures, bathrooms and more (contact agent for complete list). The main floor is bright and open with a gorgeous kitchen overlooking the dining and living areas. The kitchen features high-end GE Cafe Series appliances, solid-surface counters and even has the toaster and coffee maker to match! There is a natural gas line installed at the stove. Upgraded light fixtures in the kitchen and dining room. The Primary Bedroom with a large walk-in closet and well-appointed ensuite on the same floor has a 'fandelier' for comfort. There is also a guest room / office by the front door and close to the main washroom and main-floor laundry. A large deck extends your interior living space to the outside. There is even a natural gas connection for a BBQ. (Privacy and glass railings are to be installed shortly and wiring has been roughed-in for a hot tub.) Going down to the lower level, there are two bedrooms and a sitting area which were finished by the builder and that area is therefore covered under the Tarion warranty, along with the rest of the house. There is a brand new bathroom which has just been completed as well. Laundry hook-up is also in the large bathroom. A large, unfinished utility room is ideal for storage and there are 2 additional natural gas nipples installed for future use. The large garage has been insulated and drywalled and a 600 pound capacity hanging storage rack installed. Additionally, the convenience of an Ecobee thermostat and a Nest doorbell are installed. The location of this home is close to a trail with a sitting area, a gazebo (to be built) and visitor parking. (id:59911)
RE/MAX Professionals North
37 Wesley Avenue
Wasaga Beach, Ontario
Nestled in a cul-de-sac, this exceptional residence epitomizes luxury living with its unparalleled craftsmanship and thoughtful design. From the moment you arrive, the charm of this home captivates, starting with the covered front porch adorned with stone steps, inviting you to step inside and explore all it has to offer. Boasting 9-foot ceilings on the main floor, this home exudes a sense of grandeur, complemented by vaulted ceilings and gas fireplace in the living room that add an air of sophistication. The open-concept floor plan seamlessly connects the living spaces, creating an inviting atmosphere perfect for entertaining or everyday living. The heart of the home lies in the kitchen, where culinary dreams come to life. Featuring stainless steel appliances, including a gas stove, and a convenient centre island with a built-in microwave, this kitchen is a chef's paradise. Imagine gathering around the island with loved ones as you prepare delicious meals together. Escape to the primary bedroom retreat, complete with a spacious walk-in closet and a luxurious 3-piece ensuite boasting a large glass shower. With its serene ambiance, this sanctuary is the perfect place to unwind after a long day. The fully finished basement is an entertainer's delight, offering 9-foot ceilings, Large rec room, two additional bedrooms, a versatile theatre room/den, and a full bath. Whether you're hosting movie nights or accommodating guests, this space has endless possibilities. Step outside to your outdoor oasis, where an expansive 18 x 20 deck awaits with walk outs from the living room and primary bedroom. The fenced yard provides privacy and security, while the abundance of fruit trees adds a touch of natural beauty. Conveniently located within walking distance to shopping, restaurants, and Beach Area 1, this home offers the perfect blend of tranquility and convenience. Don't miss your chance to experience luxury living at its finest. (id:59911)
RE/MAX By The Bay Brokerage
40 - 205 West Oak Trail
Kitchener, Ontario
A Beautiful, Functional and Spacious Occupied Stacked Townhouse In Oak Trail, Kitchener! This Dazzling 909 Square Feet Resides In A Corner Upstairs Unit That Has 2 Large Bedrooms And A 4- Pc Bathroom Made With Granite Countertop. The Unit Is Very Aesthetically Designed. Living Room With A Cozy Couch And Also Perfect For Entertaining. Right Into The Kitchen With Modern Appliances, Cabinets And Granite Countertops, Chrome Faucets With Under-Mount Sink. Family- Friendly Neighborhood, Within Walking Distance To Tim Horton's, Restaurants, Parks, Groceries, Medical Clinic, Pharmacy, Public Transit, Highways, And Much More. (id:59911)
Exp Realty
812 - 138 Somerset Street W
Ottawa, Ontario
1 Bedroom 1 bathroom condo located in the heart of downtown Ottawa. Bright open concept unit located on the 8th floor equipped with new flooring, stainless steel appliances and a large kitchen with lots of storage. Steps to popular Elgin Street, Rideau Canal and the By ward Market. Enjoy your morning coffee on the oversized balcony with access from the bedroom and the family room. Amenities include rooftop patio with BBQ, lounge, outdoor pond, party room and library. Conveniently located near the University of Ottawa, O-train, restaurants and coffee shops.*For Additional Property Details Click The Brochure Icon Below* ***Seller is a registered Salesperson with RECO. (id:59911)
Ici Source Real Asset Services Inc.
5126 Des Jardines Drive
Burlington, Ontario
This rarely offered 4-bedroom semi-detached home showcases spacious, well-appointed bedrooms and is situated in one of the area's most sought-after neighborhoods. Ideally located, it offers easy access to top-rated schools, abundant shopping options, and all major amenities—making it the perfect fit for families seeking both comfort and convenience. The main living area is bright and inviting, ideal for large family gatherings, and complemented by a warm and welcoming dining space. The kitchen features a generous breakfast area, perfect for casual meals and morning coffee. Upstairs, you'll find four oversized bedrooms along with a conveniently located laundry area for added ease. Step out onto your private balcony to enjoy peaceful sunset views. The finished basement presents an excellent opportunity for an in-law suite or additional living space. Recent updates include new flooring throughout the main level, freshly carpeted stairs, and updated finishes, adding a modern touch to this beautifully maintained home. With a park directly across the street, this is an ideal setting for a growing family. This home truly checks all the boxes and is sure to impress. Don't miss out to own this beautiful home. Call me for your private viewing. (id:59911)
RE/MAX Twin City Realty Inc. Brokerage-2
123 B - 372 Hwy 7 E
Richmond Hill, Ontario
Great Opportunity For Investor And Business Owner. Shops At Royal Gardens, the best Exposure On Prime Street Level on Hwy 7 With Wonderful Exposures To high Traffic. Over $60k was Spent, Newly Renovated from ceiling to flooring, All Works Are Done In This Gorgeous Unit, (Flooring ,Hvac, Electrical System**Water Plumbing) Ready To Establish Your Own Business , Surrounded By Commercial And Residential Complexes ,Ideal For Many Retail Uses And Professional Services Office, Accountants, Lawyers, Medical, Massage,and more. Minutes To 404/407Leslie, Bayview, Viva At Doorstep. Walking Distance To Banks, Shops, Restaurants ,Residential Neighbourhood, Pharmacy, Tea Shops, Entertainments.And All Amenities.Buses Stop Right At Front Of Complex. Plenty Of Surface Parking Available For visitors/customers many spots for commercial owners in basement.Here's A Rare Opportunity To Become Your Own Boss! Own The Real Estate And Operate Your Business Out Of It,Or lease with high cap rate, rare investment property . (id:59911)
Bay Street Integrity Realty Inc.
123 B - 372 Hwy 7 E
Richmond Hill, Ontario
Shops At Royal Gardens, the best Exposure On Prime Street Level on Hwy 7 With Wonderful Exposures To high Traffic. Over $60k was Spent, Newly Renovated from ceiling to flooring, All Works Are Done In This Gorgeous Unit, (Flooring ,Hvac, Electrical System**Water Plumbing) Ready To Establish Your Own Business , Surrounded By Commercial And Residential Complexes ,Ideal For Many Retail Uses And Professional Services Office, Accountants, Lawyers, Medical, Massage,and more. Minutes To 404/407Leslie, Bayview, Viva At Doorstep. Walking Distance To Banks, Shops, Restaurants ,Residential Neighbourhood, Pharmacy, Tea Shops, Entertainments.And All Amenities.Buses Stop Right At Front Of Complex. Plenty Of Surface Parking Available For visitors/customers ,many spots for commercial owners in basement.Here's A Rare Opportunity To Become Your Own Boss! (id:59911)
Bay Street Integrity Realty Inc.
