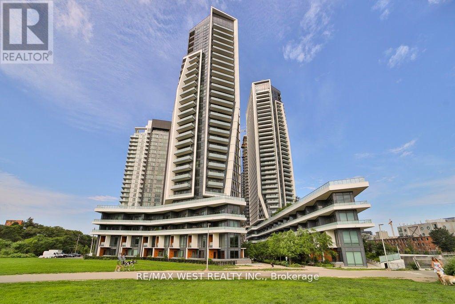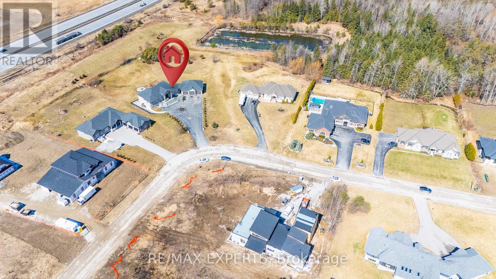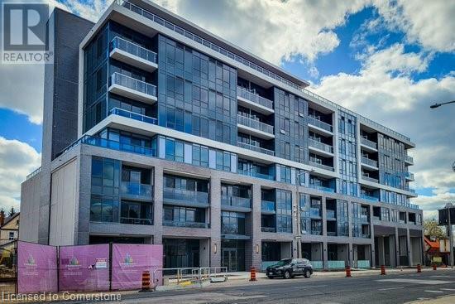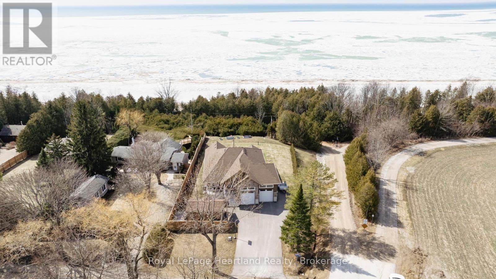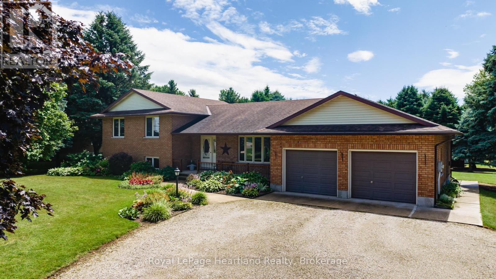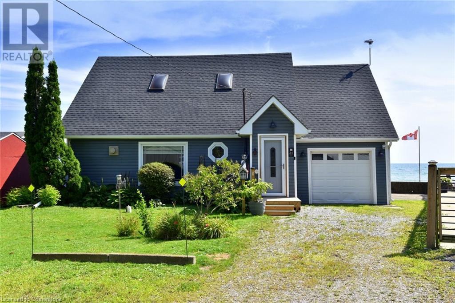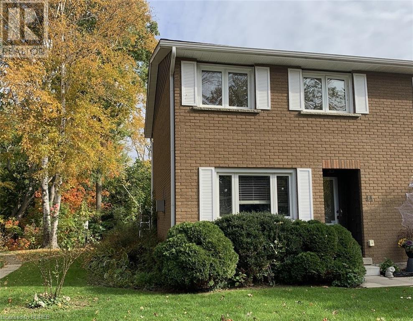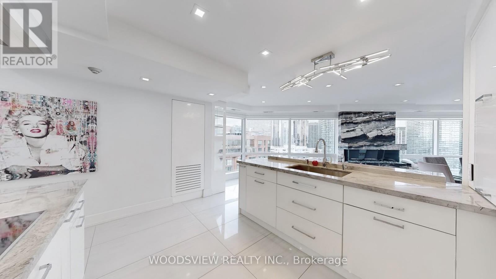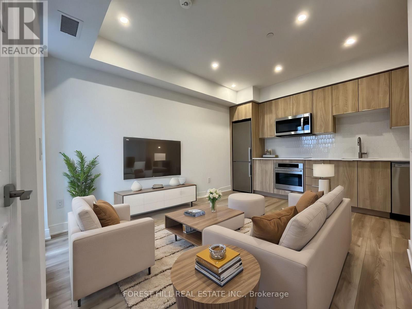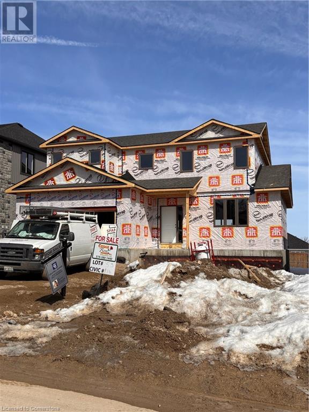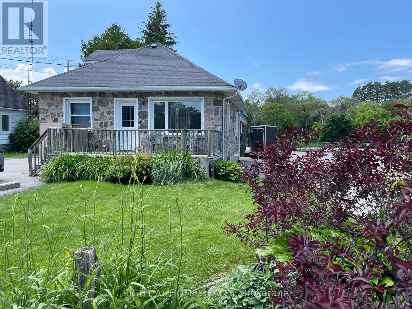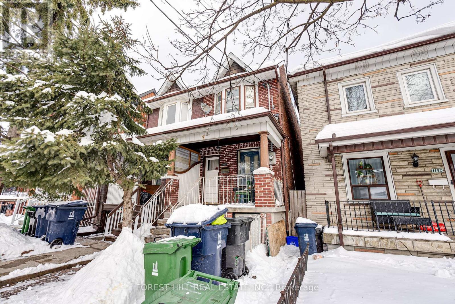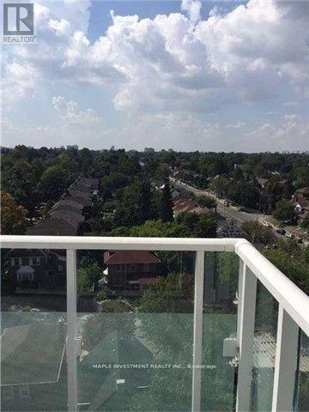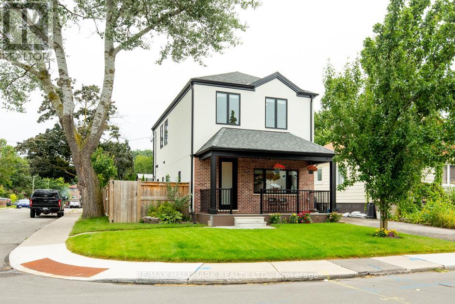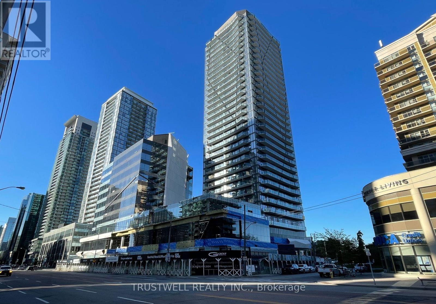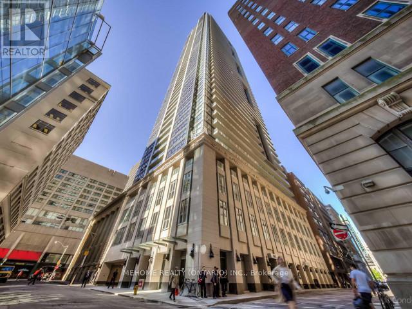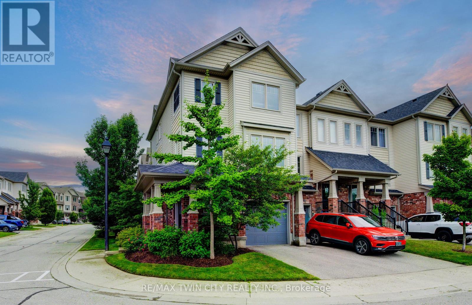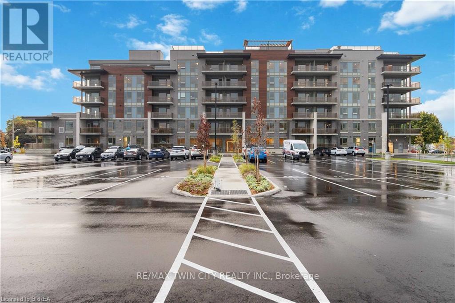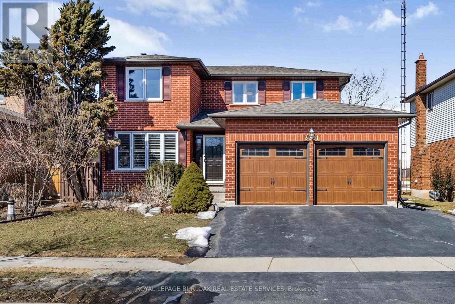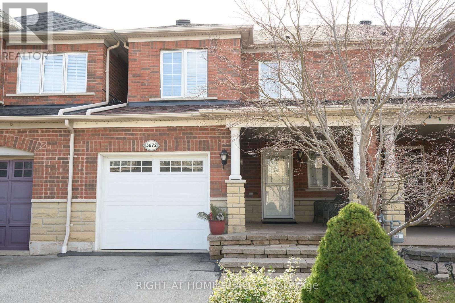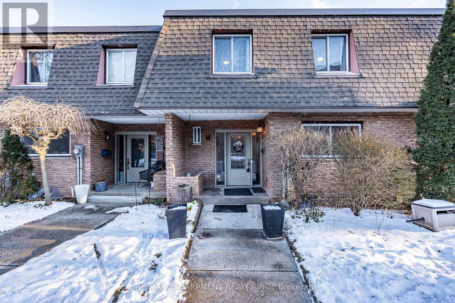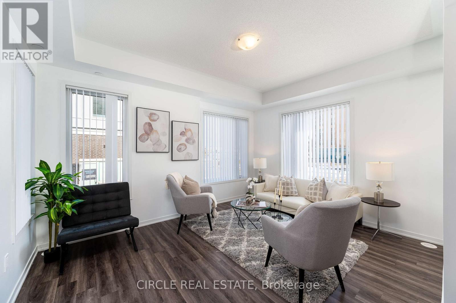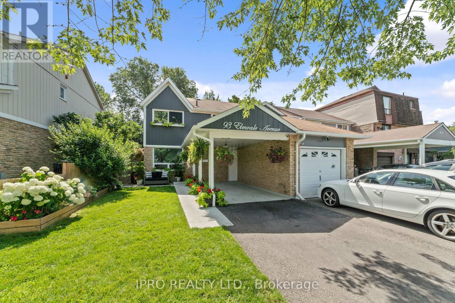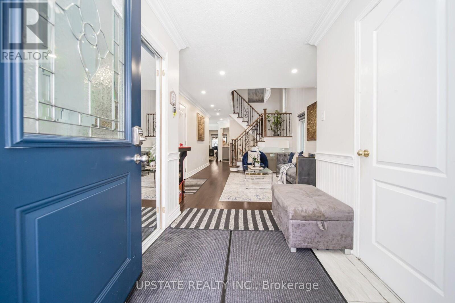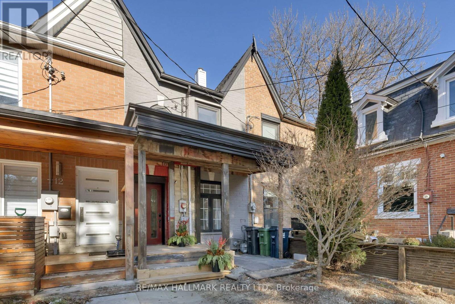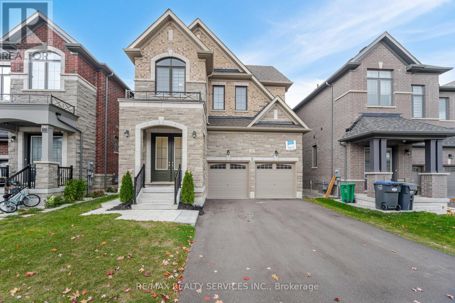19 - 7270 Torbram Road
Mississauga, Ontario
Small Industrial space In Professionally Owned And Managed Complex with loading dock and 53-foot access. Excellent Proximity To Hwy 407 & 410 With Miway Bus Stop At Doorstep (id:54662)
Exp Realty
2 Orchard Heights Boulevard
Aurora, Ontario
Seize this incredible opportunity to own a well-established, profitable restaurant in a high-traffic plaza on Yonge Street. Spanning approximately 2,800 sq. ft., of indoor space, this business features a fully equipped commercial kitchen and a prime location surrounded by thriving businesses, ensuring steady foot traffic and excellent visibility. Whether you're an experienced restaurateur or looking to enter the industry, this is the perfect chance to take over a successful operation in a sought-after area. Serious inquiries only. Do not visit the restaurant to speak with staff directly. (id:54662)
The Agency
Main - 6 Little Avenue
Clarington, Ontario
Beautiful Bright Large 3 bedroom Home located in Highly Sought after Bowmanville. Open Concept Living/Dining Room, Ensuite Laundry, 2 Parking Spaces Included. Convenient Location. Close To Schools, Public Transit, Service Ontario, Restaurants, Parks, Hospital, Shopping, Hwy 401. Amazing layout and functionality for any Family. DONT MISS OUT ON THE OPPORTUNITY TO MAKE THIS GEM YOUR HOME! (id:54662)
RE/MAX Community Realty Inc.
2903 - 50 Ordnance Street
Toronto, Ontario
What a Beautiful Playground Condo in Liberty Village. A rare, large walk-in, private locker in front of the parking space is an added feature to this 1 bedroom , 1 bathroom, well cared for condo. This bright unit with 9 ft smooth ceilings has floor to ceiling windows, Euro-style kitchen and a huge balcony with views of the lake. Situated next to a 4 acre park, with 2 pedestrian bridges, a short walk to the lake, Liberty Village shops & restaurants, King Street night life and superb building amenities are just some of the reasons this is a must-see! Pet friendly, 24 hour concierge, Steps Away From TTC, CNE, Go Train And Easy Access To Gardiner Express Way. Building Has Fitness Centre, Party Rooms, Outdoor Pool, Theatre, Billiard room, Children's playroom, roof-top BBQ & much more! (id:54662)
RE/MAX West Realty Inc.
208 - 415 Main Street
Hamilton, Ontario
Brand new 1+1 unit at Westgate Condos. The building offers community garden, rooftop terrace w/ study rooms, private dining area & party room. Also on the rooftop, find shaded outdoor seating & gym. Public transit is right at the entrance, close to McMaster University, shopping, restaurants, and all other amenities. High-speed internet included, available immediately. Easy Showing W/ Lockbox. High-speed internet included, available immediately. RSA Tenant and Tenant agent to do due diligence. (id:54662)
Homelife/miracle Realty Ltd
176 Dale Crescent
Bradford West Gwillimbury, Ontario
Endless Possibilities For You To Call Home at 176 Dale Crescent A True Architectural Masterpiece. This Exquisite Custom Luxury Bungalow Nestled In One Of Bradford's Most Exclusive Estate Neighbourhoods Will Check Every Box! Situated On Over 2.617 Acres Of Open Space With Serene Country Views, Spectacular Sunrises and Sunsets.This Elegant Home Features 8 Bedrooms, 5 Bathrooms. It offers Approximately 5500 Sq Ft of Living Space, A Double Deep 1350 Sq Ft Triple Car Garage, And **2 Separate ** basement apartments 2 Bedroom, 1 Full Bath Suites Featuring Their Own Individual Entrances At The Lower Level . Exterior Stone And Stucco Accents Invite You Through The Lovely Grand Entrance. Custom Inlay Tile Work, Wainscoting Throughout The Main Open Concept Living Space And Crown Moldings, Pot Lights, 9 Foot Ceilings And Custom Windows Throughout. The Gourmet Chef's Kitchen Has A Stunning Dark Wood Cabinetry With Valance And Under-Mount Lighting, Granite Countertops, And High Quality Appliances To Put A Smile on Any Cooks Face. Massive Primary Bedroom With Walkout Custom Deck, Large Walk-In Closet And Spa-Like 5 pc Ensuite That Includes Custom Double Vanity Jacuzzi Tub And Tile Shower With Glass Door. There Are Two Additional Bedrooms Located On The Main Floor Along With A Office To Enable You To Work From Home. Conveniently Located Laundry Room And Mud Room With Direct Access To The Garage. The Property Takes A Natural Shape To The Land And Has An Abundance of Perennial Gardens, A Chicken Coop, Vegetable Garden And Large Mature Trees Adding To The Beauty And Elegance Of The Property. High Speed Internet Is Available Allowing The Owners To Work/Trade/Connect From Home Without Delay. This Is A Truly Unique Property Located A Few Minutes Drive To Downtown Bradford Or Cookstown And In Close Proximity To All The GTA Has To Offer. (id:54662)
RE/MAX Experts
18118 Heart Lake Road
Caledon, Ontario
Newer Custom Stone/Brick 2 Story Home, with extra high celling on main and second floor, 4500+ sq. ft living area W/Unfinished Walk-Out Basement On fenced 2.25 Acres land ,W/Stream Running Through, Terraced Backyard. Enjoy Sunsets From The Deck & Views Of Countryside. Foyer W/Cath Ceilings, O/C Great Room W/Gas F/P, Pot Lights, Combined W/Custom Designed Kitchen W/Granite Counters, Centre Island, Crown Mldgs, matching Backsplash. Hardwood floor on Main and 2nd Both Floors. Superior Finishings. Master 6Pc Ens. Great Home For Large Or Extended Family. Perfect place to live and enjoy the modern home surrounded by natural beauty. (id:54662)
Royal LePage Flower City Realty
415 Main Street Unit# 208
Hamilton, Ontario
Almost new 1+1 unit at Westgate Condos. The building offers community garden, rooftop terrace w/ study rooms, private dining area & party room. Also on the rooftop, find shaded outdoor seating & gym. Public transit is right at the entrance, close to McMaster University, shopping, restaurants, and all other amenities. High-speed internet included, available immediately. Easy Showing W/ Lockbox. High-speed internet included, available immediately. RSA Tenant and tenant agent to do due diligence (id:59911)
Homelife Miracle Realty Ltd
85049 Michelle Street
Ashfield-Colborne-Wawanosh, Ontario
Experience Lakeside Living at Its Finest! This impressive raised bungalow, built in 2023, is designed for year-round enjoyment, seasonal getaways, or as a profitable rental investment. Located just steps from the water, this home offers the perfect blend of tranquility & convenience, just 18 minutes from Goderich & 20 minutes from Kincardine. Inside, you'll be welcomed by 9' ceilings & stunning inlaid tiles. The living room showcases a floor-to-ceiling stone fireplace, a 10' tray ceiling, & panoramic windows that flood the space with natural light. The kitchen is a chef's dream, featuring beautiful cabinetry, quartz countertops, stainless steel appliances, walk-in pantry. A 23'x16' lakeside deck offers unobstructed views of breathtaking Lake Huron, perfect for relaxing or entertaining. Conveniently located off the kitchen, the laundry & coat room leads into an oversized garage with 13.5' ceilings & a 9,000 lb car hoist ideal for car enthusiasts. The partially finished lower level with 8.5' ceilings is ready for your vision, featuring a roughed-in 4pc bath & foam insulation under the floor slab ideal for extra bedrooms or a family retreat. Sitting on a spacious lot, this home offers a peaceful escape with the security of a friendly lakeside community. Located on Huron Sands Rd., a Municipally maintained paved road, you'll enjoy the convenience of municipal water, garbage services, & year-round access. A 12' x 20' outbuilding at the front serves as a storage shed or potential bunkie while preserving your stunning lake view. With public access to a sandy beach just a 2-minute stroll away, this home truly embraces lakeside living. Plus, the numerous upgrades include- triple-pane windows, whole-house spray foam insulation, a new septic system, a 22W hardwired Generac generator, a reverse osmosis system, & iron filter. **ensure comfort and efficiency year-round. There's so much more to see -come experience this incredible home for yourself! (id:59911)
Royal LePage Heartland Realty
7333 Line 34 Road
West Perth, Ontario
Welcome to your new home at this sprawling executive brick side-split, set on just over 2 acres in the charming village of St. Columban. From the moment you pull into the laneway, you'll be captivated by the home's curb appeal, where mature landscaping and towering trees enhance the natural beauty of the property. Offering over 2500 square feet of living space, is perfect for a growing family or a retired farmer seeking the serenity of country living with the privacy of expansive farmland views. The main floor is designed to accommodate everyone, featuring a bright and airy front living room, an oversized oak kitchen with a breakfast nook/island, and an eat-in area that overlooks the stunning backyard. The main floor also includes a convenient 3-piece bath and a laundry room just off the oversized 2-car garage. A few steps up to the upper level, you'll find 3 bdrms and a full bath complete with a soaker Jacuzzi tub. Need more space, head down to the family room, which features a cozy gas fireplace and an add'l bdrm. The oversized windows on this level create a light-filled atmosphere that doesn't feel like a typical basement. The basement offers an abundance of storage space. Step outside onto the new back deck, and you'll be amazed by the size of the backyard and the level of privacy it provides. For the hobbyist, the detached 24 x 30' steel shed with a cement floor and hydro ideal for a workshop or storage. This home is equipped with a generator, ensuring you're never left in the dark. If gardening is your passion, the back garden is ready for next year's planting season. Additionally, there's potential to sever off the back parcel/lot for extra income or to lease to a local farmer. Located within an easy commute to Stratford, Kitchener-Waterloo, and just a short drive to the beautiful shores of Lake Huron, this property offers the best of country living with the convenience of nearby amenities. (id:59911)
Royal LePage Heartland Realty
24 Winger Bay Lane
Selkirk, Ontario
Welcome to Lake Erie living at it's finest! This spacious waterfront four season gem has been meticulously maintained and updated, and offers spectacular open water views from almost every window. Gorgeous refinished wide plank pine floors welcome you into the open plan living space, and features a refreshed cottage casual galley style kitchen with new appliances and farmhouse sink, a great room with vaulted pine ceilings and propane fireplace, and a formal dining room with walkout to the new waterfront deck. The new three piece washroom with heated floors and laundry hook ups, and a bedroom complete the lower level. Upstairs is the generously sized primary bedroom overlooking the main floor with 3 piece ensuite featuring a jetted tub, and a walkout to a deck from which the views are unparalleled! It feels as though you are sitting on top of the water! The third large and bright bedroom features a cozy new electric fireplace, new carpeting and south and west facing windows. Updates include four new lower level windows, roll up storm shutters on south and west facing windows, high efficiency heat pump/cooling, new ceiling fans, new shed, new front entry and screen doors, propane furnace, new antenna for TV, security cameras and all new window coverings. With room for the entire family, and direct lake access, this one is truly the one you've been looking for. (id:59911)
Royal LePage Trius Realty Brokerage
N/a Concession 8, Part L
East Ferris, Ontario
Directions: Take Hwy 94 (Callander Bay Dr), go east along Lansdown St, take first right onto Eglinton Rd S, continue onto the gravel road (Eglington Rd S extension). Request Survey | 26.77 Acres zoned Rural (Rural and Residential Uses - See Photos) located just minutes east of sought after Callander. The East side of Eglington Rd S falls under East Ferris, the west side is Callander. Make note of the custom built homes nearing completion situated immediately across from the lot. Municipal water, above ground hydro, and natural gas services are present on both sides of the street. Possible uses include Residential Dwelling, Bed and Breakfast, Farm/ Hobby Farm, Group Home, Home Industry, Home Occupation, Parks and Playgrounds, Place of Religious Assembly, School, Second Unit and/ or Coach House, Short Term Rental, and Solar or Wind Farm. See attached Table 5A from applicable Zoning Bylaw. The Land is regulated by NBMCA (North Bay Mattawa Conservation Authority). Please review aerial photos or map before visiting site. (id:54662)
Royal LePage Connect Realty
52 Foxchase Avenue
Vaughan, Ontario
Welcome to this move in ready 3-bedroom, 3-bathroom townhouse in one of the Vaughan's most sought-after communities. This freshly painted home boasts a bright and spacious open-concept layout, perfect for modern living. The main floor features a seamless flow between the living, dining and kitchen areas, ideal for both everyday living and entertaining. Upstairs, you'll find three generously sized bedrooms, including a primary suite with an ensuite bathroom. The additional bedrooms offer sample space for family, guests, or a home office. Step outside to a spacious backyard, perfect for summer BBQ's, relaxation, or playtime with the kids. With the entire house available, you'll enjoy the convenience of ample storage, parking, and a well-maintained property in a fantastic location close to top-rated schools, shopping, dining, parks, and easy highway access. (id:54662)
Sutton Group Elite Realty Inc.
214 - 100 Observatory Lane
Richmond Hill, Ontario
Rare 3 bedroom + den, large open concept luxury Tridel Built, 2 parking spots, great location, very bright with 3 walk outs to balcony, 2 furnaces/2 air conditioners, newer bathrooms, engineered hardwood flooring, renovated kitchen with pantry, pot lights, pass-through and stainless steel appliances, large primary bedroom with walk-in closet & 3piece ensuite, walk in laundry/storage, well maintained building with wonderful amenities, treed view, beautiful manicured gardens. Steps to Yonge Street, shopping, transit, restaurants, city bus right to the front lobby. Truly pride of ownership. Pleasure to show. (id:54662)
Sutton Group-Admiral Realty Inc.
301 - 3950 14th Avenue
Markham, Ontario
OFFICE FOR LEASE 1500 SQ FEET! LOCATED AT Markham's Leading Businesses with This Professional Office, Located in a Prime Business Area in Markham, Well Planned Interior with Office Spaces, Conference Room, And Administration Area, And Break Area. Suits Almost All Professional Type Businesses or Can Be Used as a Shared Office Space! Lots Of Natural Light, Ample Parking, Centrally Located Close to Transit/Downtown Markham/ Hwy 407/404! Unit can be leased fully furnished*** (furniture for sale) SUBLEASE UNTIL JUNE 30 ,2027 (id:54662)
RE/MAX West Realty Inc.
907 - 10 Stonehill Court
Toronto, Ontario
Beautiful Condo In Prime Warden & Finch Location. Open Concept Living Dining Area. Spacious & Bright W/Large Open Balcony. 3 Spacious Bedrooms, 2 Washrooms. Low Maintenance Fee Includes Heat, Hydro, Water And Other Common Elements. Walking Distance To TTC, Mall, Restaurants, & Shopping. Minutes to401, 404 & Seneca College. (id:54662)
Save Max Bulls Realty
902 - 330 Mill Street S
Brampton, Ontario
Large one of a kind, two condo suites combined professionally boasting 2335 sq ft of open concept space. Features 3 large BR's plus space available for 4th BR. Large chef's kitchen/loads of cabinet & Counter space plus centre island. Entertainment sized living room with fire place, Persian type carpet & hardwood floors. Combined open concept dining room also has carpet & hardwood floors and fireplace. Floor to ceiling windows through out with unobstructed south east views. Two separated Bedroom. High security building 24 hr concierge plus security system. Four Owned parking spaces plus two lockers. Walk to Shopping, Transportation at the door. Walk to future Metro Links rail Station. Surrounded by conservation green spaces with walking trails. (id:54662)
RE/MAX Realty Services Inc.
226 - 3888 Duke Of York Boulevard
Mississauga, Ontario
Tridel's prestigious Ovation II building in the heart of Downtown Mississauga. This 2 bedroom 2 bathroom condo features 9 foot ceiling (most condo's in this building have 8 foot ceiling) and has rare 2 parking spots (tandem). Open concept living/dining and kitchen with kitchen Island with walk out to Balcony with great Court Yard and waterfall view. While bathrooms are in good shape, kitchen, flooring and painting need renovation. Renovate at your taste now, or live as it is and renovate later. Also there is a possibility to negotiate a new kitchen (cabinets and quartz counter top) to be included in the purchase price and installed before the closing. Condo is sold "AS IS". Walking distance to Square One, shops restaurants, schools, library and Kariya Park. Commuters dream with minutes to HWY 403 and Cooksville GO Train Station. One of the best Amenities in Mississauga with over 30,000 square feet of luxurious facilities including indoor swimming pool, theater, bowling alley, billiard, gym, sauna, grand party room, roof top terrace with garden, guest suites etc. (id:54662)
Royal LePage Terrequity Realty
2749 13th Line
Bradford West Gwillimbury, Ontario
Wow! Simply Sensational! Knock-Out Custom Built with Over 6500 SF of Living Space on 3 Levels, 6 Bedrooms, 0.7 AC 200 ft Frontage Nicely Landscaped Lot with Magnificent Backyard Oasis with Inviting Inground Saltwater Pool & Enticing Entertainment Area! Bring Your Business Home with Heated Shop and Parking for Over 20 Vehicles! Curb Appeal and Much More! Soaring 9-20 ft Ceilings! Hardwood Floors on 3 Levels - Smooth Ceilings - Open Concept Plan! Huge Gourmet Centre Island Kitchen with Custom Cabinetry and Top of the Line SS Appliances - Massive 2 storey Great Room Overlooking Pool with Walk-Out to 2000 SF Permacon Entertainment Area! Primary Bedroom on Ground Floor with Inviting Ensuite and Organized Walk-In! Baths to all 5 Above Grade Bedrooms! Second Floor Open Concept Sitting Area Overlooking Great Room! "Unfinished" 600 SF Bonus Room Over Garage! Bright Professionally Finished Lower Level Too! (id:54662)
The Lind Realty Team Inc.
44 Richardson Drive Unit# 11
Port Dover, Ontario
If Location Matters...Then You Need To See This Condo. End unit. Backing onto a Ravine. This 3 bedroom 2 bathroom home is part of a treed enclave with its very own play area that's perfect for a picnic with your kids or grandkids. Spacious Living room with a gas fireplace and triple wall unit. A patio door off of the dinette brings the outside in. The galley kitchen has been expanded with extra cabinets & counter as well as a double pantry. Over time the kitchen cabinets, bathroom and furnace have been renewed. Newer 20x11 deck. Now it's your turn, as the new owner to complete the updating and redecorate your way. Be sure to add this condo to your list of ones to see! (id:59911)
Coldwell Banker Momentum Realty Brokerage (Port Dover)
3004 - 1001 Bay Street
Toronto, Ontario
Location, Location, Location! Sophisticated, elegant, and captivating - this stunning condo is a true reflection of your individuality. Showcase your pride and live in a space that complements who you are. Step into a beautifully renovated condo designed with your exquisite taste in mind and no expense spared. Featuring a dream kitchen, an open-concept layout, and an Italian marble fireplace to cozy up beside. Floor-to-ceiling windows flood the space with natural light, offering breathtaking panoramic views of the city with east, north, and west exposures wake up to the sunrise and unwind with the sunset. The spacious bedroom is a standout feature, complete with a generous walk-in closet and a spa-like en-suite, creating a sanctuary you'll love returning to. Enjoy a lifestyle of luxury with world-class concierge service, a state-of-the-art fitness center, an indoor pool, and elegant lounge areas all designed to meet your everyday needs. (id:54662)
Woodsview Realty Inc.
318 - 312 Erb Street W
Waterloo, Ontario
Welcome To MODA! Sun Filled Corner Suite Offers A Spacious Open Concept Floor Plan! This Rare & Unique Layout has Modern Finishes and Boasts a Sleek and Upgraded Kitchen, featuring Extra Tall Cabinetry, Upgraded B/I SS Appliances & Stone Counters. The Large Bedroom has a Floor to Ceiling Window and Large Double Closet. Suite Features Laminate Floors & Pot Lights Throughout. The Upscale Bathroom has a Deep Soaker Tub with a Convenient Bath Niche. Grab a Morning Coffee on your ~60 Sq Ft Balcony. Make this the Ultimate Place to Call Home. Conveniently Located with Bus Stop at your Door Step & Minutes away from Grocery, Shops, Restaurants, University & More of Uptown Waterloo! Must See!!!! 1 Parking ,1 Locker, Heat and Internet Included. (id:54662)
Forest Hill Real Estate Inc.
Bsmt - 20 Pentonville Road
Brampton, Ontario
Brand New 2 Bed Room Finished Legal Basement. Beautiful 2 Bedroom 1 Bath Semi Detached House. Next to Schools. Park & Brampton Soccer Center. Spacious Living Room. Double Door Entry. Large Bed Rooms. One Car parking included for the basement. 30% of Utilities to be shared. (id:54662)
Cityscape Real Estate Ltd.
297 Kennedy Road
Toronto, Ontario
Step into this beautifully upgraded home Situated On A Large Flat Lot 40X125 Feet with 4 parking spots! Featuring an open-concept main floor bathed in natural light, thanks to large windows throughout. Updated living/dining with LED pot lights, stylish flooring, and an upgraded kitchen! The spacious primary bedroom boasts a double closet with built-in shelving, while the second bedroom offers a walk-out to an expansive deck and private backyard. The basement features a separate entrance and features a large recreation room/bedroom, a second kitchen, and a full bathroom perfect for extended family or rental potential. The privacy-fenced backyard with an oversized deck provides endless opportunities for outdoor living and entertaining. Amazing location with steps to TTC, only minutes to the Go Station, schools, parks and shopping! (id:54662)
Royal LePage Signature Realty
Lot 53 Pugh Street
Milverton, Ontario
LETS BUILD YOUR DREAM HOME!!! With three decades of home-building expertise, Cedar Rose Homes is renowned for its commitment to quality, attention to detail, and customer satisfaction. Each custom home is meticulously crafted to meet your highest standards ensuring a living space that is both beautiful and enduring. Our experienced Realtor and the Accredited Builder walk you thru the step by step process of building your dream home! No surprises here!....Just guidance to make your build an enjoyable experience! Currently building in the picturesque town of Milverton your building lot with custom home is nestled just a 30-minute, traffic-free drive from Kitchener-Waterloo, Guelph, Listowel, and Stratford. Lot 53 Pugh St. offers an open concept plan for a 4 Bedroom, 3 Bath, 2 storey stunning home with a spacious backyard and has many standard features not offered elsewhere! Thoughtfully Designed Floor Plans with High-Quality Materials and Finishes ready for your customization in every home! Gourmet Kitchen with granite countertops and 4 Kitchen appliances! Energy-Efficient home with High-Efficiency Heating/Cooling Systems and upgraded insulation throughout the home. Premium Flooring and pick your own Fixtures! Full Basement with Potential for Additional Living Space. Want to make some changes? No problem.... meet with the Builder to thoughtfully work on your design and customize your home! This serene up & coming location offers the perfect blend of small-town charm and convenient access to urban centers. Building a new home is one of the fastest ways to develop equity immediately in one of the biggest investments of your life! All ready in approx. 120 days! Lets get started! Experience the perfect blend of rural serenity and urban convenience in your new Cedar Rose Home in Milverton. Your dream home awaits! Reach out for more information or to tour our model home located at 121 Pugh St Milverton! Pics are for Illustration purposes only to show level of build. (id:59911)
Coldwell Banker Peter Benninger Realty
170 Main Street N
Uxbridge, Ontario
Fantastic property! The combination of a solid bungalow with loft and a 40'x60' shop has an abundance of parking offers many uses. The flexibility of the C5 zoning opens up various options for usage, making it appealing for different business ventures or rental arrangements. Located in Uxbridge north end of town could provide a balance between accessibility and space, catering to both residential and commercial needs. Ideal setup for someone in the automotive industry or anyone looking for a versatile property with potential for rental income as well. **EXTRAS** 4 vehicle hoist and 2 compressors are negotiable. (id:54662)
Right At Home Realty
1197 Dovercourt Road
Toronto, Ontario
Welcome to 1197 Dovercourt Rd. This 3+1 bedroom semi-detached home is located in one of Toronto's most desirable neighborhoods! This rare & unique property offers 3 kitchens, 3 bathrooms, 200Amp panel and a detached garage with convenient laneway access. This home is perfect for multi-generational living with incredible potential for investors, renovators, or families looking to create their dream home that is close proximity to Wychwood Barns and a short walk to Geary Ave, featuring some of the best restaurants and bars such as Baldassarre, Jenn Agg's new venture General Public, Paradise Grape Vine, North of Brooklyn, and many more! (id:54662)
Forest Hill Real Estate Inc.
1004 - 3018 Yonge Street
Toronto, Ontario
One of the best one-bedroom units at 3108 Yonge in Lawrence park. This unit is a corner unit, it has 10ft. Ceiling. Located on the 10th floor. Floor to ceiling window in the bedroom facing north. 3 steps to subway. Close to LCBO, shopping and restaurants. 24 hrs concierge. Rooftop pool and hot tub. (id:54662)
Maple Investment Realty Inc.
80 Jamie Avenue
Ottawa, Ontario
613 Lift Ottawas Premier Gym OpportunityOwn a thriving fitness business in a high-traffic location. Step into ownership of 613 Lift, a staple in Ottawas strength and fitness community, known for serious training, powerlifting, and a dedicated member base. With consistent year-over-year membership growth, strong financials, and a reputation for excellence, this gym is primed for its next owner to take it to the next level.This well-managed and profitable gym boasts a loyal and growing membership base. Located in one of Ottawas busiest commercial areas, it benefits from high visibility and steady foot traffic. The facility features over $500K in high-end, specialized equipment, with new additions yearly to stay ahead of industry trends. Immaculately maintained, the gym has undergone over $500K in renovations and fit-up, ensuring a modern and professional environment.With strong scalability and growth potential, this opportunity is ideal for an owner looking to expand offerings, introduce new revenue streams, or scale membership capacity. The sale is for assets only, as the corporation itself is not for sale. Financials and additional details are available upon signing an NDA and buyer qualification. The current lease runs until late 2025, with renewal discussions to be finalized alongside the new owner.This is more than just a gymit's a thriving business with a solid foundation and incredible potential for continued growth. If you're ready to own and expand a premium fitness facility, 613 Lift is the opportunity you've been waiting for. (id:54662)
Exp Realty
125 Leyton Avenue
Toronto, Ontario
Nestled on an expansive corner lot, this captivating modern 2 storey home exudes an irresistible charm from the instant you step through the doorway. Upon entering the property, you are greeted by the luxurious touch of hardwood floors that exude elegance. As you step into the spacious living and dining area, you'll immediately feel the warm and welcoming ambiance that seamlessly flows into the heart of the home: a truly stunning kitchen. This kitchen boasts a large breakfast bar, a beautifully designed backsplash, sleek stainless steel appliances, and modern LED lighting, creating the perfect space for culinary adventures and unforgettable gatherings with family and friends. Ascend to the 2nd floor and step into a world of spacious comfort. You will find 3 generously sized bedrooms, each with its unique charm. The primary bedroom is a tranquil haven filled with abundant natural light that breathes life into the space. It boasts a luxurious 3-piece ensuite reminiscent of a spa retreat, providing the perfect place to unwind. Additionally, you will discover a thoughtfully designed walk-in closet, adding elegance and practicality to the room. The finished basement adds valuable living space to the home. It includes an extra bedroom, providing versatility for guests or family members, and a convenient 3pc washroom, offering additional comfort and functionality. The backyard provides an ideal setting for hosting delightful family BBQ gatherings. With room for 2 cars, the private parking area provides the convenience of not worrying about finding parking spaces. This is within walking distance to all amenities from shopping, schools, parks, and TTC. (id:54662)
RE/MAX Hallmark Realty Ltd.
1404 - 15 Ellerslie Avenue
Toronto, Ontario
Introducing The Brand-new Luxury Ellie Condo, Nestled In The Heart Of North York! This 1-bedroom Unit Boasts A Spacious Bathroom And A Large South-facing Balcony Offering Unobstructed Views. With An Excellent Layout Adaptable To All Spaces, This Condo Provides Modern Comforts Including A Designer Kitchen With Granite Countertops, A Center Island, And Stainless Steel Appliances, Alongside 10-ft Smooth Ceilings Throughout And Large Windows For Ample Natural Light. Enjoy The Perfect Location With Convenient Access To Ttc And Subway Just Steps Away, As Well As The North York Civic Centre, Theaters, Grocery Stores, Shopping, And Dining Options. Plus, Easy Access To Highways 401 And The Dvp Ensures Seamless Commuting. Experience Luxury Living And Unmatched Convenience At Ellie Condo! Amenities Include: 24hrs Concierge, Gym, Theatre, Game Room, Party Room, Sauna And Rooftop Deck. (id:54662)
Trustwell Realty Inc.
906 - 55 Duke Street
Kitchener, Ontario
Experience modern urban living in the heart of downtown Kitchener at 55 Duke Street West, Unit #906. This stunning 1-bedroom, 1-bathroom condo is located in the highly sought-after DTK Condosone of Kitcheners most iconic and contemporary high-rise communities. Perched on the 9th floor, this sleek unit offers 697 square feet of thoughtfully designed open-concept space, perfect for first-time buyers, young professionals, or savvy investors. Inside, you'll find a bright and airy layout with floor-to-ceiling windows, a stylish kitchen featuring modern cabinetry and stainless steel appliances, and the added convenience of in-suite laundry. The building offers exceptional amenities including a fully equipped gym, rooftop terrace, co-working space, and more. With visitor parking available and 24-hour concierge service, convenience is truly at your doorstep. Located steps from the LRT, and just minutes from Google HQ, Communitech, Deloitte, the University of Waterloo School of Pharmacy, McMaster School of Medicine, Victoria Park, restaurants, nightlife, and vibrant café culturethis is downtown living at its best. Whether you're commuting, studying, or investing, this condo is perfectly positioned in a high-demand tech hub. Dont miss your chance to own a stylish, move-in ready unit in one of Kitcheners fastest-growing neighbourhoods. (id:54662)
Exp Realty
09 - 200 Veterans Drive
Brampton, Ontario
READY TO MOVE IN Gorgeous 3 Bedroom House Located At Very Convenient Location!!! Amazing Kitchen Offers Stainless Steel Appliances!!! 3 Good Size Bedrooms Perfect For Small Family!!! Minutes Away To Mount Pleasant Go Station!!! 2 Parking Freshly Paint Touch Up!!! New Led Pot Lights!!! Steam Cleaned Carpet!!! Ready To Move In (id:54662)
RE/MAX Real Estate Centre Inc.
510 - 70 Temperance Street
Toronto, Ontario
This partly furnished home offers a perfect blend of comfort and convenience, nestled in the heart of Toronto's Financial District. 9 Ft Ceiling, Floor To Ceiling Windows. Steps To Public Transit With Access To The Underground PATH. Walking Distance To Major Attractions, Shopping Centre, Restaurants, Universities, Theatre, Hospitals, Entertainment District. 24 Hours Concierge. (id:54662)
Mehome Realty (Ontario) Inc.
79 - 750 Lawrence Street
Cambridge, Ontario
This captivating former model home exudes charm and elegance, with exquisite attention to detail evident throughout. The walk-out basement offers additional living space, while the open kitchen seamlessly transitions to a charming patio area - perfect for entertaining or simply enjoying a morning coffee. The primary suite is a true retreat, featuring not just one, but two spacious walk-in closets. The ensuite bathroom is a spa-like indulgence, highlighted by a luxurious 3x5 walk-in shower. Situated within walking distance of a park and bird sanctuary, this home offers a serene connection to nature. Additionally, its location in a great school district - offering public, Catholic, and French immersion options - ensures an enriching educational experience for all. In the peaceful and tranquil surroundings of this area, stress melts away, making condo living a truly relaxing and hassle-free experience. (id:54662)
RE/MAX Twin City Realty Inc.
197 Wentworth Street S
Hamilton, Ontario
Welcome to 197 Wentworth St. S. Discover the perfect investment opportunity located in the heart of Hamilton's highly sought after the St. Clair neighbourhood. This charming Victorian Brick home sits in a great family friendly neighbourhood. Enter into the foyer with high ceilings, through to the bright and spacious kitchen that has been beautifully updated with granite counter tops, and abundance of white cabitry and nicely done backsplash. The main floor also features a tastefully decorates 3pc bath and a dining area conveniently converted to and office space, ideal for remote work. Original hardwood floors throughout the main and 2nd floors. The rear deck provide a great space for family 7 friends to gather. The 2ndfloors has 4 spacious bedrooms and a large 4pc bath. As you go up the stairs to the 3rd floor you will dicover a hugespace with endless potential, it could be easily converted to a bedroom,gym,music studio or an office. The full unfinished basement with a separate entrance. (id:54662)
Royal LePage Macro Realty
215 - 34 Norman Street W
Brantford, Ontario
Welcome to this exquisite brand-new condominium unit in the heart of Brantford, Ontario, The Landing! Boasting modern elegance and thoughtful design, this residence offers the epitome of comfortable, contemporary living. As one of Brantford's newest condo developments, this space boasts a rooftop patio, fitness studio, speakeasy and a library! The unit comes with 2 parking spaces plus a designated storage space. As you step inside, you'll be greeted by a well-designed layout that maximizes space and natural light, creating a harmonious flow from room to room. Large windows bathe the interior in an abundance of natural light, creating a bright and welcoming atmosphere. Vinyl plank flooring encases the entire space, not only lending a stylish touch but also promising durability and easy maintenance, ensuring years of enjoyment. The washrooms have been adorned with elegant porcelain tiles, adding a touch of sophistication and a clean, sleek finish. The kitchen is a culinary enthusiast's dream, featuring a gleaming stainless steel double sink that not only enhances the aesthetic but also promises longevity and easy clean-up. The addition of a top-of-the-line exhaust hood fan ensures a fresh and comfortable cooking experience, allowing you to indulge in your culinary endeavours without any worries. This unit comes with the "Premium appliance package" that includes a Stainless Steel fridge, microwave hood, convection range, dishwasher, and a stacked washer and dryer located within the unit for the ultimate convenience. Situated in the heart of Brantford, this condominium unit enjoys a prime location with easy access to local amenities, parks, schools, and transportation, making it an ideal choice for those seeking convenience and a vibrant community. Don't miss this opportunity to make this brand-new condominium unit your own, and experience the perfect blend of comfort, style, and modern living that it has to offer. (id:54662)
RE/MAX Twin City Realty Inc.
7 - 40 Rabbit Lane
Toronto, Ontario
Perfect opportunity for first time home buyers to enjoy a great home with a sunny fully fenced-in back yard. Everything has been updated and lovingly maintained in this carpet free home. Imagine starting your day with a family breakfast at the quartz kitchen counter equipped with stainless steel appliances, evening dinner parties in a full size dining room, and weekend sun tanning and BBQ parties on the oversized deck in the summer. **no neighbours in the back** Set up the basement as an additional bedroom with a full bathroom, an office, a home gym, a play room for the little ones or a projector room for family movie nights. Large bedrooms allow for a proper set up with a twin bed, desk, and a dresser or two twin beds. Primary bedroom comfortably fits a queen size bed with 2 night tables. (id:54662)
Keller Williams Real Estate Associates
3361 Palmer Drive
Burlington, Ontario
The Perfect Family Home in an Unbeatable Location! Welcome to 3361 Palmer Drive, where comfort, convenience and community come together! This beautiful 4-bedroom, 2.5-bathroom home backs directly onto Palmer Park, offering a private backyard with no rear neighbours - an ideal setting for kids to play and family gatherings. Inside you'll find a spacious eat-in kitchen with a walkout to a stunning deck - perfect for morning coffee and summer BBQs. The main floor features both a formal dining and living room plus a cozy family room, providing the perfect spaces to entertain and unwind. Downstairs, the fully finished basement is ready for movie nights, playtime, or a home office. With top-rated schools, shops, and parks all within walking distance, this home truly has it all. Don't miss this rare opportunity - your family's next chapter starts here! (id:54662)
Royal LePage Burloak Real Estate Services
5672 Barbara Crescent
Burlington, Ontario
This beautifully updated 3-bedroom, 2.5-bathroom freehold townhome offers the perfect blend of modern updates & functional space. Situated on a quiet crescent, in a family friendly neighbourhood, walking distance to restaurants, shops, desirable schools & scenic trails. Outstanding curb appeal with a new garage door, stone pathway & charming covered front porch. Step inside this bright & tastefully designed home. The fully updated custom kitchen is stunning with pristine white cabinetry, quartz counters & backsplash, premium Bosch stainless steel appliances & double under-mount sink. The kitchen opens onto to the living & dining areas. The living room has a gas fireplace & overlooks the landscaped yard. The private backyard retreat is fully fenced, with a large custom deck & gazebo with power. An ideal spot for relaxing or entertaining. Head up the new hardwood stairway to the spacious upper level. The primary suite spans the width of the home & features a walk-in closet plus a 4-pc ensuite bathroom. The additional 2 bedrooms are generous in size & a separate 4-pc bathroom completes this level. The lower level is fully finished, the perfect space for a rec room, gym, home office or 4th bedroom. Large storage area plus a cold room. Garage with inside entry & access to the yard. No sidewalk allows for parking of 2 vehicles in the driveway. The home is only attached by the garage on the east side. Updates include pot lights & modern light fixtures, luxury laminate flooring, custom window coverings, a complete kitchen renovation (2019), roof & blown in insulation (2022), hardwood stairway to second level(2021), gazebo & deck (2024), garage door (2023). Prime location bordering Oakville, close to the lake, highways and the GO Train. Move in ready, all you need to do is unpack! (id:54662)
Right At Home Realty
19 Albani Street
Toronto, Ontario
Delightfully Charming Home on a Spectacular 40 x 125 ft Lot! It has been tastefully renovated with quality materials and craftsmanship over the last three years. Located on a quiet one-way street, it is perfect for young families or professionals looking to live in a thriving neighborhood. This solid, double-brick, detached house features 3 + 2 bedrooms and 3 bathrooms, 2 kitchens, and two laundries. The cozy sunroom has two entrances leading to a large backyard and a wrap-around concrete patio equipped with a gas BBQ. There is a separate entrance to a stylish basement apartment. The backyard is fully fenced. The oversized 1-car garage includes a workbench, and the concrete driveway can accommodate four cars. Enjoy the Cedar pergola and a Cedar double gate. The home boasts a new custom kitchen with newer stainless steel appliances, two custom built-in units, quartz countertops, and a kitchen backsplash. Most windows are newer, and the newly built second-floor bathroom features a skylight. Additional improvements include new downspouts, new gutters with leaf guards, and much more. This Mimico stunner is just steps from the lake and close to transit to the downtown core. Walk to schools, the library, parks, and the skating rink! **EXTRAS** The self-contained basement apartment can serve as a one-bedroom apartment for one family or be configured as two separate bedrooms with a shared kitchen, bathroom, and laundry. Enjoy a beautiful four-season sunroom. There is a 1.5-car garage plus parking for four cars in the fenced backyard. A new survey, drawings for the second-floor extension, and a permit are available to serious buyers upon request. The permit is still open and valid, and the inspection report is also available upon request. (id:54662)
Exp Realty
5 - 684 Dynes Road
Burlington, Ontario
Welcome to 684 Dynes Road, a beautifully renovated townhome in the heart of Burlington. This 3+1 bedroom gem is perfectly situated close to all amenities, including the newly updated Burlington Centre. Backing onto Tecumseh public school. Every detail of this home has been thoughtfully upgraded, from the stylish kitchen and modern flooring to the ductless heating and cooling systems, luxurious bathrooms, and more. The bright, open-concept main floor exudes elegance, featuring a cozy fireplace that invites you to unwind in comfort. The primary bedroom is a true retreat, boasting coffered ceilings and an expansive walk-in closet. Upstairs, you'll find two generously sized bedrooms and a stunningly renovated designer bathroom. The fully finished basement provides even more space with a large family room, a bonus bedroom, and a spacious laundry/storage area.This turnkey property is the epitome of modern living and is ready for you to call it home. (id:54662)
RE/MAX Escarpment Realty Inc.
45 Enfield Avenue
Toronto, Ontario
Welcome To This Beautifully Maintained 4+2 Bedroom, 4-Bathroom Detached Home Perfectly Situated On A Quiet Street In Desirable West Alderwood, Backing Onto A Serene Ravine And Etobicoke Creek, Offering A Natural Oasis Right In Your Backyard. With Approximately 2,680 Sq. Ft. Of Total Living Space, Including A Finished Basement, This Home Perfectly Combines Comfort and Modern Style. The Main Level Features Gleaming Hardwood Floors, With A Bright Bay Window In The Living/Dining Area That Fills The Space With Natural Light. An Oversized, Sunlit Family Room Offers A Walk-Out To The Rear Garden, Overlooking Lush Greenspace On A Large Pie-Shaped Lot (34' X 140', With A 65' Rear). Upper Level Comes Complete With 3 Generous Sized Bedrooms, A Newly Added Deck Off The Master Bedroom For A Peaceful Outdoor Retreat. Recently $$$ Renovated With Modern Updates Throughout, This Home Exudes A Fresh And Inviting Atmosphere, Showcasing New Flooring, A Beautifully Remodeled Kitchen With Updated Appliances, Stylish Bathrooms, Fresh Paint, And Upgraded Lighting Fixtures. Separate Entrance To Renovated Basement With Rec Room, Bedroom & 4 Pc Bath. There Is A 1.5 Drive-Through Garage & Interlocking Driveway For 4 Cars. Prime Location Within Walking Distance Of The GO Train And Lake Ontario, And Close To Golf Courses, Trails, Parks, Schools, Shopping, Public Transit, And The QEW. This Home Truly Offers Everything For A Balanced Lifestyle! (id:54662)
Bay Street Group Inc.
194 - 10 Lloyd Janes Lane S
Toronto, Ontario
CORNER UNIT - If you love beaches, parklands, access to malls, schools, and reliable public transit, then this property is perfect for you. Welcome to Lake and Town, a property located just steps away from the shores and green spaces of Lake Ontario. With access to essential amenities like Sherway Gardens Mall and Sheridan College, this property provides all the necessities both inside and outside of the unit. Enjoy the sunlit, 90-degree end unit townhome featuring a brand new modern kitchen, 9 ft ceilings, ample storage space, and a practical living area layout. Relish the comfort of the bedrooms, which are energy efficient due to their insulated nature, keeping them warm in winter and cool in summer. (id:54662)
Circle Real Estate
93 Elmvale Avenue
Brampton, Ontario
Beautiful 3 bedroom End-Unit Home in Desirable Heart Lake, Renovated Kitchen and Dining Room, Extra Cabinets & counter top in Eat in Kitchen, Upgraded Laminate flooring throughout, no Broadloom(Carpet), Upgraded open concept staircase and railing, Renovated Bathrooms, Primary has Wainscotting, Large 2nd and 3rd Bedrooms, Basement is finished with 3 pc bath, plenty of storage fresh Laundry and cozy rec room Desirable location , close to schools, shopping, places of worship, 410,Transit and Heart Lake Conservation. Beautiful Outdoor Backyard with a Gazebo. (id:54662)
Ipro Realty Ltd.
12 Bramfield Street
Brampton, Ontario
This stunning detached home offers an impressive layout with a total of 4+2 spacious bedrooms and 4 bathrooms, ensuring ample space and privacy for families. Additionally, the property features a LEGAL BASEMENT APARTMENT with 2 bedrooms, providing an excellent opportunity for rental income, extended family living, or simply extra space for your needs. Separate laundry. Constructed entirely with brick, the home exudes durability and timeless appeal. As you enter the property, you are greeted by separate living and dining areas, creating a sense of openness and versatility. These rooms are perfect for entertaining guests or enjoying quiet family meals. The family room is also thoughtfully designed, offering a cozy yet expansive area where family members can gather and relax. Throughout the home, the beauty of hardwood floors is evident, contributing to a warm, welcoming atmosphere. The heart of the home lies in the upgraded modern kitchen, which boasts an elegant and functional design. Featuring stunning quartz countertops, the kitchen offers both style and durability, making meal preparation a pleasure. Stainless steel appliances further elevate the space, ensuring that this kitchen is as practical as it is beautiful. The backsplash adds an extra touch of modern sophistication, completing the look of this culinary haven. The four generously-sized bedrooms on the second floor are designed with comfort and convenience in mind. Each bedroom is equipped with hardwood floors and ample closet space, providing plenty of room for storage and personalization. All windows and exterior doors are replaced. The layout ensures that every member of the household can enjoy their own space, with the flexibility to design each room to suit their individual needs and preferences. It is in close proximity to Cassie Campbell School, Go station, bus stops, amenities, grocery store. (id:54662)
Upstate Realty Inc.
10 Saunders Avenue
Toronto, Ontario
This stunning townhouse offers a one-of-a-kind living experience with standout features at every turn. It provides an easy opportunity to make it into a three bedroom/3 bath stunning home in an amazing area. From the moment you step inside, you'll be wowed by the incredible design and bold details. The kitchen showcases sleek concrete floors, while a striking glass wall and stair railing create a sense of modern elegance. Throughout the home, you'll find spectacular hardwood floors that add warmth and sophistication. The rear of the home is a showstopper, with expansive floor-to-ceiling windows that flood the space with natural light and offer captivating views.At the back of the house, you'll find your own private sanctuary a spacious prime retreat with a generous walk-in closet and a chic, contemporary three-piece en-suite bathroom. The upper level offers an additional spacious bedroom, another exquisite bathroom, and a conveniently located laundry area.Perfect for entertaining, the open-concept living and dining areas create an inviting space to gather with friends and family. Whether you're hosting a dinner party or enjoying a quiet evening, the bright, airy atmosphere is ideal. The unique kitchen is designed for both style and function, offering plenty of space to prepare meals for your guests.Step outside through the floor-to-ceiling glass doors to a charming backyard a perfect spot to relax and unwind. The basement is full of potential, with ample storage, a rough-in for an additional bathroom, and a finished media room, offering endless possibilities to customize the space to your needs.Located in one of the city's most desirable neighborhoods, this townhouse is the perfect starter home for those seeking style, comfort, and a prime location. Don't miss the opportunity to make this incredible property your own! Some of the pictures are virtual staging. **EXTRAS** Steps to Roncesvalles Village and Queen West-you'll be surrounded by an array shops and cozy cafe (id:54662)
RE/MAX Hallmark Realty Ltd.
43 Rainbrook Close
Brampton, Ontario
Welcome to this exquisite 5 bedroom, 5 bathroom home, just 2 years young and packed with luxurious upgrades! With an impressive 3,600 sq ft of meticulously designed living space, this home promises both elegance and functionality. The grand master suite is a true retreat, featuring two spacious walk-in closets and a spa-inspired ensuite complete with double vanities and a freestanding soaker tub. Upstairs, all bedrooms enjoy access to one of the four full bathrooms, ensuring convenience and privacy for the entire family. On the main and upper levels, 9-foot ceilings create a bright, airy ambiance, complemented by stunning hardwood floors and custom oak staircases. For storage, you'll find ample options, including a walk-in closet in the foyer and a spacious pantry for the kitchen, perfect for all your culinary essentials. Nestled on a quiet street, this nearly 200-foot-deep lot backs onto serene green space, offering a peaceful backyard escape. A walk-out basement and a side entrance adds versatility, whether for a secondary living area or as an income-generating suite. Don't miss the chance to experience the perfect blend of luxury, comfort, and tranquility. This home truly has it all! (id:54662)
RE/MAX Realty Services Inc.



