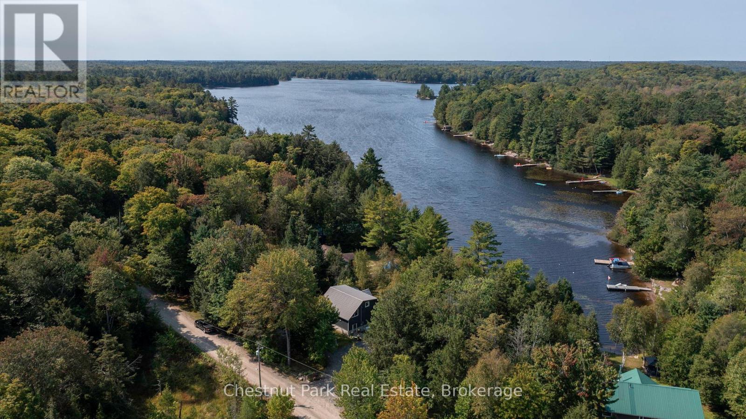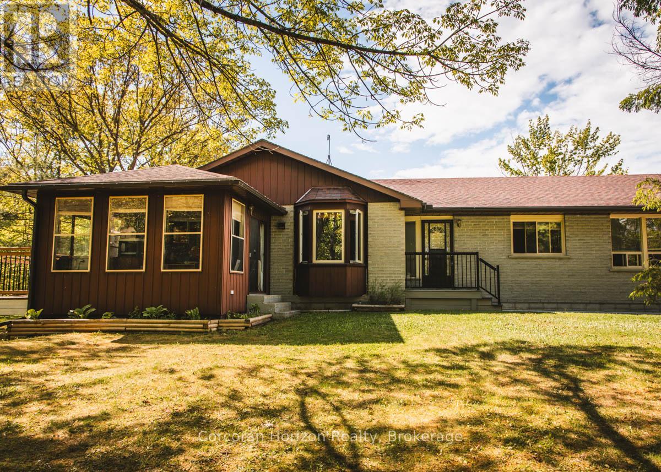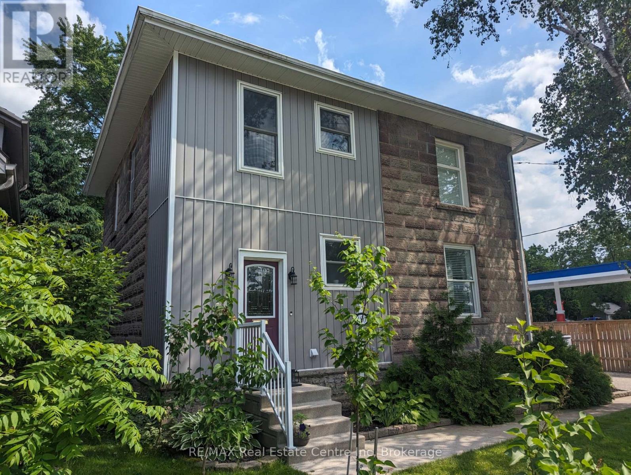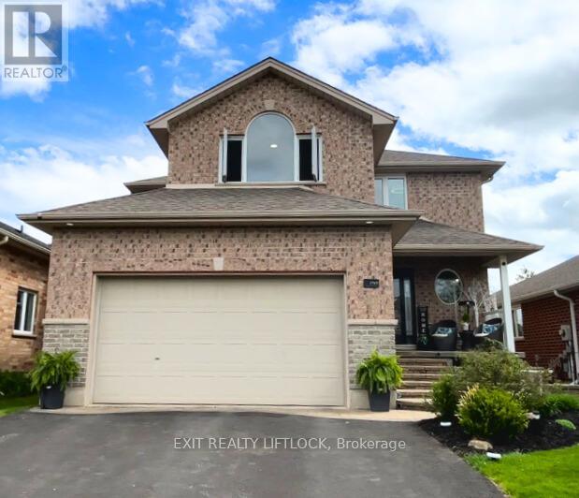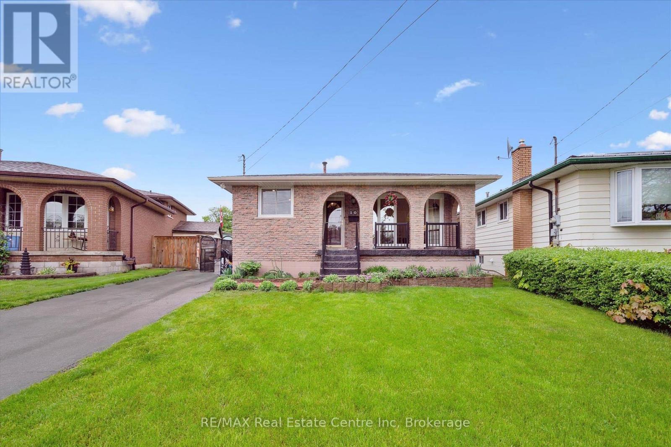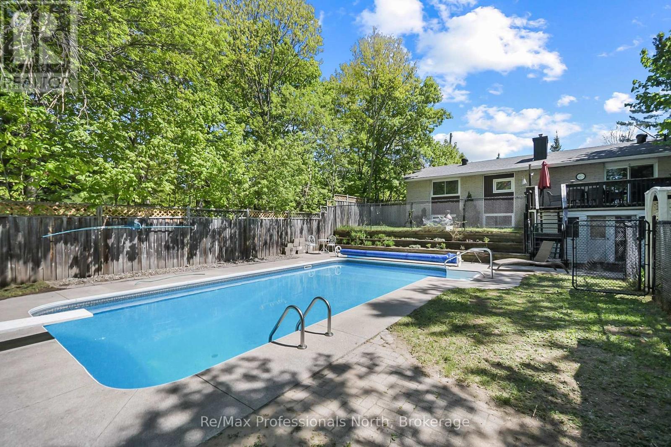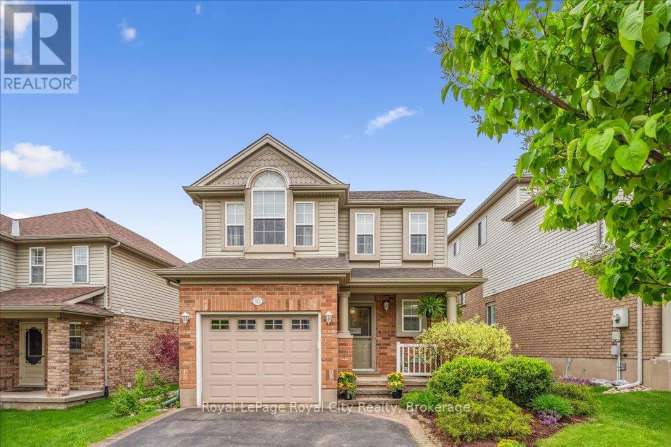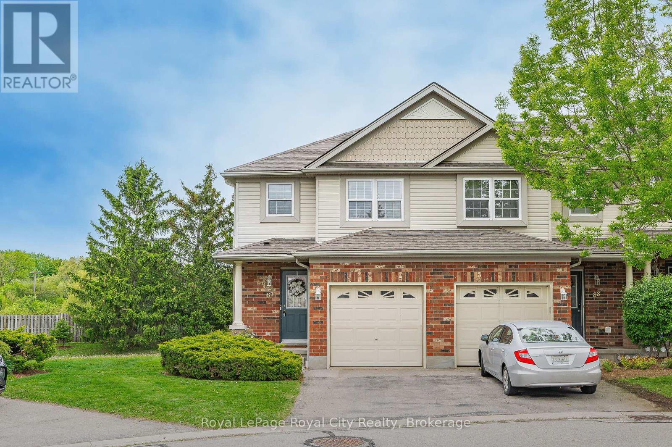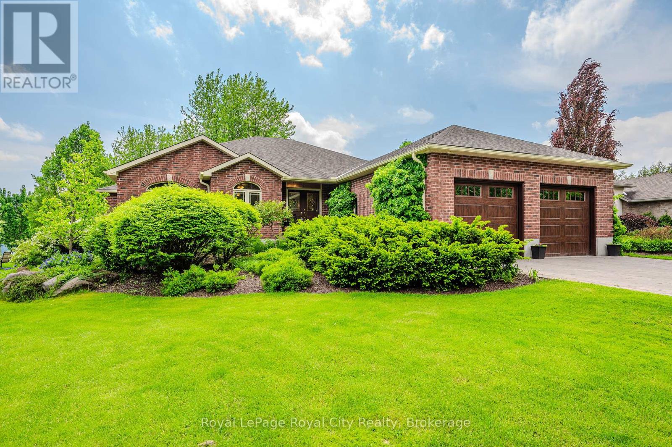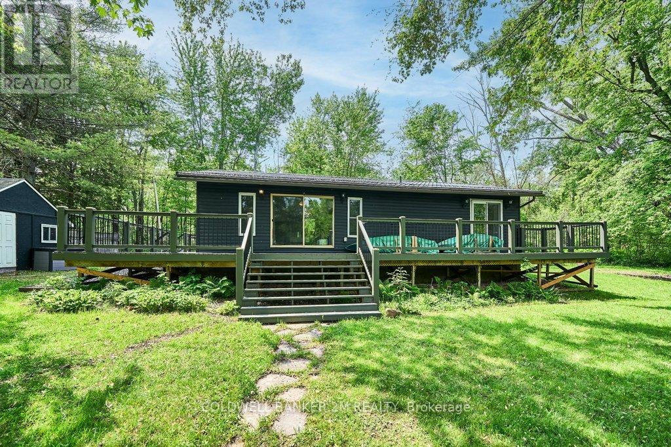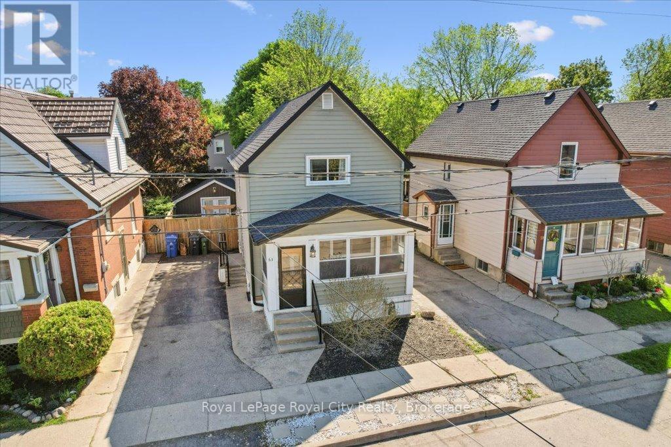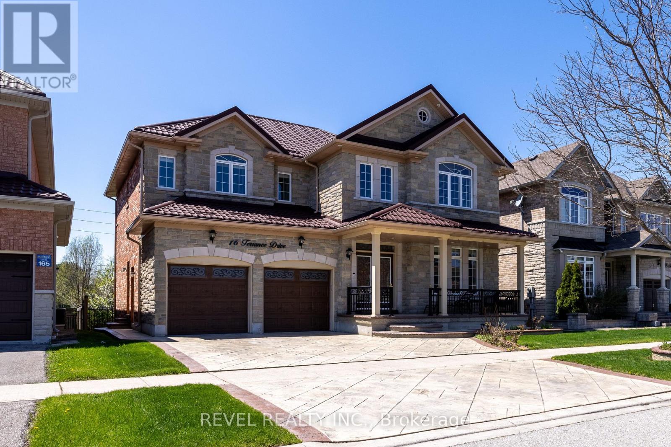2 Osborne Street
Kawartha Lakes, Ontario
If you are just starting ... or retiring and don't want to be in town - this might be the place for you. This cute as a button home sits in the Hamlet of Reaboro, centrally located between Lindsay and Peterborough. Features an updated kitchen, Fair sized living room with wood floors, office or a den and a good sized bedroom with walk in closet. Nice sized deck at the back to enjoy the sun or simply to sit and enjoy the pretty yard - treed and landscaped with mennonite built shed as well. Mudroom and full basement (unfinished) with laundry, newer propane forced air furnace (2024) , UV purification system and water softener system as well. Lots of storage and lots of room to build equity too. Ready for immediate possession. (id:59911)
Royale Town And Country Realty Inc.
954 Dickie Lake Road
Lake Of Bays, Ontario
Your Year-Round Muskoka Escape Awaits! Tucked away on a private double-wide lot, just minutes from the welcoming village of Baysville, this 3-bedroom, 3-bathroom lakeside retreat offers the perfect blend of comfort, nature, and convenience. Whether you're searching for a full-time residence or a 4-season getaway, 954 Dickie Lake Rd delivers serenity and style. Step inside to a bright, spacious living room that opens onto the side deck perfect for lazy summer afternoons. The updated kitchen features a large island and generous counter space, ideal for hosting family and friends. From the dining area, take in sweeping lake views while you dine, with patio doors that lead straight to the deck for effortless indoor-outdoor living. The main floor also includes a cozy den, office nook, and a stylish 4-piece bath. Upstairs, you'll find three inviting bedrooms and a convenient 2-piece bath. The fully finished basement adds more space to relax, complete with a large family room, a propane fireplace for those chilly nights, and another 2-piece bath with laundry. Outside, you're treated to 153 feet of picturesque shoreline with a gradual, sandy entry perfect for wading, swimming, or launching a kayak. A dock, fire pit, and gazebo set the scene for unforgettable sunny summer days. A charming bridge over a gentle stream adds a storybook touch, and wildlife like deer, foxes, otters, and waterfowl are frequent visitors. When winter rolls in, the lake becomes a peaceful snow-covered haven with direct access to ATV and snowmobile trails. With updated vinyl siding, a durable steel roof, Generac generator, and drilled well, this home is ready for every season. Just a short drive to both Huntsville and Bracebridge, and only minutes from Baysville's vibrant restaurants and community events, this is more than just a home, it's a lifestyle. Don't wait - sellers are open to all reasonable offers on this piece of Muskoka paradise! (id:59911)
Chestnut Park Real Estate
1602 Casey Road
Belleville, Ontario
Welcome to 1602 Casey Road... A charming bungalow on an expansive 32-acre Lot. Discover this stunning bungalow, built in 2013, nestled on the outskirts of Belleville, offering the perfect blend or rural tranquility and modern living. With a generous 32 acres of land, this property features both cleared and wooded areas, providing endless possibilities for recreation, gardening, hobby farming or potential building lot severance. The exterior boasts a stylish stone skirt and vinyl siding, complemented by an attached 24x32 garage. A stamped concrete walkway invites you to the front of the home, leading to a covered porch and a warm and welcoming entry. Step inside to find an inviting open-concept layout that seamlessly connects the kitchen featuring a large island & walk in pantry, dining, and living areas. The vaulted ceiling and laminate floors create an airy atmosphere, enhance by large windows that bathe the space in natural light. The main floor includes a spacious entry and mudroom with access to the garage. The primary bedroom is equipped with a 4 piece ensuite bathroom. A spacious second main floor bedroom and a generous sized main bathroom ensures ample space for family and guests. The lower level offers a substantial bedroom and an unspoiled area awaiting your personal touch, providing the potential for additional living space or recreational areas. Outside, you'll find a stamped concrete walkway leading to the front of the house with flower gardens, as well as a composite deck at the rear- ideal for relaxation and entertaining. With RU zoning that allows for various uses, this property is a rare find, promising a unique opportunity in a picturesque setting. Don't miss your chance to own this beautiful bungalow with limitless potential! (id:59911)
Royal LePage Proalliance Realty
87 Corrievale Road
Georgian Bay, Ontario
EXPERIENCE TRANQUIL LIVING IN THIS SPRAWLING BUNGALOW AMIDST NATURE'S BEAUTY ON 2.5 ACRES! This generously sized bungalow, boasting 1830 sq. ft. on the main level, is nestled on 2.5 acres of lush land with mature trees, providing a peaceful and tranquil setting. Situated across from Little Lake, part of the Trent-Severn Waterway, this location offers various recreational activities such as boating, fishing, and swimming. Additionally, the property features a serene backyard with ample space for children and pets to play. Recent renovations include the complete remodeling of two full bathrooms and one-half bathroom. Installation of life proof flooring, newer washer and dryer, newer deck boards and railings, and new flooring in select areas. The charming interior showcases a cathedral wood plank ceiling, a wood fireplace with a stone surround, and neutral finishes throughout. (id:59911)
Corcoran Horizon Realty
180 Union Street W
Centre Wellington, Ontario
Gorgeous century stone home with heated in-ground pool! Features like Soaring ceilings, gleaming refinished hardwood floors throughout boast top quality craftsmanship not seen in the newer subdivisions. Absolutely stunning professionally designed gourmet style kitchen with granite tops throughout plus a massive full function island picture frames the glass front cabinets. Friends and family entertaining is fun with the formal dining room for that perfect evening. This amazing layout presents the open concept that includes the parlour that will fit that 12 ft Christmas tree. The primary bedroom features ensuite, walk in closet stone accent wall. Second bedroom boasts a fully exposed stone wall and sized perfect for the king size cozy bed plus a sun filled third bedroom/office just keeps adding more to this beautiful home. The newly renovated spa like second bath also features exposed stone walls and a cozy soaker tub. More exposed stone walls in the family room with gas fireplace over looking that beautiful, fully fenced private yard and pool. Finished basement for that family movie night after a day of fun at the pool. Pool house could be used as a guest house year round. Beautifully landscaped oasis finishes this picture perfect. (id:59911)
RE/MAX Real Estate Centre Inc
598 Shannon Road
Tyendinaga, Ontario
This charming 4-Bedroom 2 bathroom Home on approximately 1 Acre offers the perfect blend of comfort, convenience, and outdoor enjoyment. Nestled in a peaceful rural setting just 5 minutes north of the 401, this nicely kept home features a well-equipped kitchen and comfortable spacious living on 2 levels. With southern exposure at the rear, the home is filled with natural light, creating a warm and bright atmosphere. Staying connected for work or entertainment is effortless with Fibre High-Speed internet. The furnace and air conditioning have been replaced within the last five years. A single-car garage provides extra storage, while the barn is ideal for hobbies or additional workspace which includes a bonus electric and water. Step outside and enjoy the concrete patio area, complete with a gazebo and fire pit, making it the perfect space for relaxing or entertaining guests. Whether you're hosting a summer barbecue or enjoying a cozy evening by the fire, this backyard is a big highlight. Additionally, the property offers ample parking for an RV, trailer, or multiple vehicles, providing plenty of space for all your needs. Despite its serene surroundings, this property is just a short 15-minute drive to shopping, dining, and entertainment. Commuters will appreciate the quick and easy access to Highway 401, making travel a breeze. Enjoy the best of both worlds - country charm with city conveniences nearby. (id:59911)
Keller Williams Inspire Realty
2b - 85 Mullin Drive
Guelph, Ontario
Welcome to this beautiful 2 bedroom 1.5 bathroom home with over 1200 square feet of finished living space, with kitchen island and a walk out to the backyard with a private deck. The main level features a spacious eat-in kitchen and a large family room with convenient 2-pc bathroom. French doors lead onto a deck and the backyard with a natural gas BBQ on the ground level. The lower level has 2 spacious bedrooms, with one having 2 closets, a storage room and in-closed laundry room. This is a vibrant and growing community near the Guelph Lake (Live by the Lake) where you will have easy access to the Lake, sports fields, park, playground, splashpad, walking trails, schools, churches and many more amenities. Perfect for downsizing, investors, first time homebuyers or those students looking for a safe quality home. This home is priced to sell - book your showing before you miss this fantastic opportunity. (id:59911)
Mv Real Estate Brokerage
109 Maclennan Street
Guelph/eramosa, Ontario
Welcome to 109 MacLennan Street in charming Rockwood! This move-in ready bungalow is ideal for families or multi-generational living. The open-concept main floor features hardwood flooring, pot lights, main floor laundry and a spacious layout with three generously sized bedrooms and two full bathrooms, including a private ensuite in the primary. The fully finished basement offers incredible flexibility, featuring a bright in-law suite with one bedroom, a newly renovated full bathroom, a flex space perfect for a gym or office, and plenty of storage. Whether you need extra room for family or are looking for rental potential, this space delivers. Outside, you'll love the oversized driveway, double car garage, and recently updated hardscaping. The beautifully landscaped yard backs onto a wooded area with no rear neighbours, providing both privacy and a peaceful backdrop perfect for entertaining or quiet evenings with family. Located in a welcoming, family-friendly neighbourhood, you're within walking distance to great schools, parks, conservation trails, and local shops (including ice cream!). Rockwood offers the perfect blend of small-town charm and urban convenience, just minutes to Guelph and only 15 minutes to the 401. Don't miss this opportunity to own a versatile, well-maintained home in one of Rockwood's most desirable areas! (id:59911)
Royal LePage Royal City Realty
1749 Keppler Crescent
Peterborough West, Ontario
AN OASIS IN THE CITY! This former model home has over 3000 Sq feet of finished living space. 3 bedrooms and upper level family room. Lower level offers another family room, separate recreation room with full bathroom, large storage space and extra bedroom. The impressive kitchen creates the center that lets the soul of this family oriented home shine. Open concept living room with gas fireplace, separate dining room for entertaining. Plenty of south facing windows add sparkle and extra light. Covered porch with seating area overlooks the fenced private yard which backs onto greenspace. Inground 16x30 kidney shaped saltwater pool, spacious patio area and 8-person hot tub, truly makes this your city hideaway. Definitely a must to View and Love! (id:59911)
Exit Realty Liftlock
10 Villa Court
Hamilton, Ontario
Beautifully updated 3+1 bdrm 4-level backsplit in quiet family-friendly court in Hamilton's desirable Templemead neighbourhood! Charming home blends style & functionality offering perfect sanctuary for growing families. Front porch W/charming arches welcomes you into the home. Heart of the home is stunning kitchen renovated in 2019 W/Caesarstone counters, subway tile backsplash, full-height white cabinetry, mostly S/S appliances & 2 pantry cupboards. Centre island W/pendant lighting make it a hub for casual meals & entertaining. Adjoining dining area easily fits large table for formal gatherings! Luxury cushioned vinyl plank floors provide warm & soft feel underfoot, leading to living room where newer hardwood floors & bay window let natural light in. This open-concept space is ideal for relaxing & hosting guests. A few steps up reveal 3 bdrms W/closet space & natural light. Primary bdrm offers direct access to cheater ensuite W/large vanity & shower/tub. Lower level incl. rec room W/brick wood-burning fireplace & sizable window creating warm atmosphere. There is 2pc bath & space for an office or a 4th bdrm. Down a few more steps is a massive versatile room-perfect for playroom, gym or hobby room. Utility room offers laundry & storage. Completing this level is 28ft cold room. Sep entrance to bsmt opens the door to creating future in-law suite! Outside enjoy oversized back deck W/natural gas line, ideal for BBQs & lounging. Cool off in above-ground heated saltwater pool or unwind around firepit area. Fully fenced yard surrounded by gardens ensures a safe spot for kids & pets. Shed for storage. Updates incl: 2024 LG washer/dryer, 2019 power vented HWT, 2018 furnace & AC, updated electrical panel & approx. 3yr old pool liner providing peace of mind for yrs to come! Steps from Templemead Elementary School & park. Mins from shopping, groceries, restaurants, banks & more. Less than 10-min drive to 403, commuting to Burlington, Oakville, Mississauga & Toronto is a breeze! (id:59911)
RE/MAX Real Estate Centre Inc
1066 Apiary Road
Muskoka Lakes, Ontario
A Storybook Escape on Lake Muskoka's Magical Acton Island! Tucked beneath a leafy canopy and cradled by ancient granite erratics, this enchanting cottage on Acton Island feels like something out of a Muskoka fairytale. As you wind down the private drive, the world fades away, replaced by the gentle rustle of trees and the sparkle of Lake Muskoka stretching out before you. Set on 1.5 dreamy acres, with 180' of shoreline (that feels more like 300 thanks to the perfectly placed neighbors), this is a place where Summer stories come to life. Wade into the hard-packed sand beach or dive into deep waters from the dock bathed in all-day sun. Watch golden-hour magic spill across the lake as loons call and dragonflies dance. Inside, the 4-bedroom, 2-bathroom cottage is cozy, charming, and ready to host everything from morning pancakes to rainy-day board games. A grand stone fireplace invites fireside chats, while the spacious screened Muskoka room offers the perfect perch for morning coffee or twilight tales, mosquito-free. Dine under the stars on the generous deck or gather around the fire pit where laughter lingers long into the night.This is more than a cottage. It's a rare and whimsical place where memories are made, stories are shared, and time finally slows down. (id:59911)
Chestnut Park Real Estate
93 Doyle Drive
Guelph, Ontario
Welcome to 93 Doyle Drive, Guelph A Perfect Blend of Comfort and Convenience. Nestled in the sought-after Clairfields neighbourhood, this charming 2-storey detached home offers an ideal setting for families and professionals alike. With its thoughtfully designed layout and modern amenities, 93 Doyle Drive promises a lifestyle of ease. The main floor boasts a bright and airy living room that seamlessly flows into the dining area, perfect for entertaining guests or enjoying family dinners. Large windows flood the space with natural light, enhancing the warm ambiance. Equipped with contemporary appliances and ample counter space, the kitchens functional design ensures meal preparation is both easy and enjoyable. Upstairs, you'll find three generously sized bedrooms, including a master suite that serves as a peaceful retreat. Each room offers ample closet space and is designed with comfort in mind. The fully finished basement provides additional living space, ideal for a home office, recreation room, or guest suite. Its versatility caters to various lifestyle needs. Step outside to a private backyard, perfect for summer barbecues, gardening, or simply unwinding after a long day. The well-maintained landscaping adds to the home's curb appeal. Experience the perfect balance of suburban tranquility and urban convenience at 93 Doyle Drive. This home is not just a place to live, it's a place to thrive. (id:59911)
Royal LePage Royal City Realty
110 Fraser Street
Gravenhurst, Ontario
Nestled in a quiet, well-established neighborhood of Gravenhurst, this beautiful raised bungalow sits on an oversized 66' x 170' lot (0.26 acres) just a short walk to parks, schools, town amenities, and sandy beach on Lake Muskoka. Ideal for families or retirees seeking both comfort and convenience. Enjoy full municipal services, a fully fenced front and back yard, and mature trees offering privacy and shade. There's no garage but a sizable carport with a great storage garage with roll up steel door providing direct access to the backyard. The backyard is a true retreat with an 8ft deep in-ground pool featuring a diving board, plus a spacious pool house ready to be transformed into a gym, spa, or rec room. Inside, this well-maintained 2+1 bedroom, 2-bath home offers flexible living with a functional layout, three fireplaces, and an upgraded ductless mini-split for efficient heating and cooling. With over 2000sqft of living space there is plenty of room for the whole family. The basement includes a separate kitchen area and backdoor entrance perfect for an in-law suite or guest space. A screened-in lower-level room with a hot tub (as is, where is) provides year-round relaxation, protected from bugs, snow, and rain. Recent upgrades include chain link fencing, new eavestroughs, updated flooring and paint, ceiling fans, a shingled pool house and shed, new pool equipment, and more. Whether you're hosting summer pool parties or enjoying a peaceful evening by the fire, this home offers a lifestyle that blends comfort, privacy, and recreation. Don't miss this rare opportunity in the heart of Muskoka! (id:59911)
RE/MAX Professionals North
10 O'connor Lane
Guelph, Ontario
Discover your dream home in Guelph's highly sought-after East End! This delightful 3-bedroom, 2-bathroom detached home offers comfortable living with an unbeatable location. Step inside to a bright interior, perfect for family life. Hardwood floors throughout main and second level, allows for easy maintenance. Cozy electric fireplace in the living room to take the chill out of the fall air. Upstairs houses three large bedrooms, a spacious 4 piece bath. The office off the primary bedroom can also be retrofitted to house an ensuite bath. The lower level is finished with a family gathering area, a bedroom/office, the utility room with laundry, furnace, and air exchanger. There is also a three piece rough in bathroom. The true highlight? A meticulously maintained backyard oasis, ideal for entertaining or quiet relaxation. Imaging summer barbecues and peaceful mornings. Lovely flagstone walkway leads to an outdoor shed to store your equipment to maintain the fabulous existing perennial plants. Enjoy easy access to amenities, schools, many parks and commuter routes. This is an exceptional opportunity to own a detached home in prime East End neighbourhood with an incredible outdoor space! UPDATES; ROOF 2018 (40 YR SHINGLE), FURNACE 2019, WATER SOFTENER OWNED 2023, BASEMENT FINISHED IN 2005. (id:59911)
Royal LePage Royal City Realty
87 - 30 Imperial Road S
Guelph, Ontario
Great west end location - nicely cared for, clean and well maintained 3 bedroom family oriented home! A rare find, this end unit townhome is situated in a quiet back corner of this well run complex. Spacious kitchen with good appliances, hardwood floors in the great room area with a sliding door that walks out to the backyard. There is also a handy main floor 2pc. Upstairs, you will find 3 generous bedrooms, including a huge master suite and a 4 pc bath. The basement has a finished rec room to give the growing family space to spread out. A single garage with opener and another parking space in the driveway with adjacent visitor parking available out front as well. Situated in walking distance to the Zehrs Plaza, West End Rec Centre, Costco, and within easy commuting distance to KW and Cambridge as well as the Hanlon. This is a great find for you in a wonderful area. (id:59911)
Royal LePage Royal City Realty
44 Carrick Trail
Gravenhurst, Ontario
Nestled within the prestigious Muskoka Bay Resort, this stunning townhome offers the ultimate blend of luxury, nature, and lifestyle. Situated on a premium lot, enjoy a spacious grassy area off the back patio and a beautiful forested view to the left, creating a serene and private retreat just steps from the world-renowned Doug Carrick-designed golf course. The interior is equally impressive, featuring soaring two-storey windows that flood the space with natural light and a dramatic full-height stacked stone fireplace as the focal point of the living room. This inviting space flows seamlessly to the lower walk-out patio, perfect for entertaining or enjoying a peaceful Muskoka evening. Designed with both comfort and flexibility in mind, the addition of a Murphy bed increases sleeping capacity to accommodate up to four guests, making this home ideal for personal use or as a short-term rental opportunity. For the savvy investor, there's excellent rental income potential through the resort's rental program or privately managed stays. Adding exceptional value, the $45,000 membership initiation fee and $4,000 annual single social membership are already paid and included in the purchase - giving you immediate access to the resorts top-tier amenities, including the clifftop clubhouse, infinity pool, fitness centre, spa, and dining. Whether you're seeking a luxurious four-season escape or a smart investment in the heart of Muskoka, 44 Carrick Trail offers resort-style living at its finest. (id:59911)
Psr
48 Povey Road
Centre Wellington, Ontario
Like New, Without the Wait! Why wait to build when you can move into this beautifully upgraded Angus model semi-detached in Fergus? This 3-bedroom, 3-bathroom home shows like a model and stands out in every way. Thoughtfully designed and meticulously maintained, it features quartz countertops throughout, high-end appliances, a cozy gas fireplace, and upgraded showers that add a touch of luxury to everyday living. From the moment you step inside, you'll notice the quality finishes and modern touches that elevate this home above the rest. Whether you're entertaining in the open-concept main floor, relaxing by the fireplace, or unwinding in your spacious primary suite, this home offers comfort, style, and convenience. Located in a growing Fergus neighbourhood close to parks, schools, and local amenities, this home is perfect for families, professionals, or anyone looking to enjoy modern living in a vibrant small-town community. (id:59911)
Mv Real Estate Brokerage
953 St David Street N
Centre Wellington, Ontario
Set on 1.86 acres of peaceful, private land right in town, this custom-built bungalow was thoughtfully designed for enjoying family life, entertaining friends, and appreciating the beauty of nature. A long laneway framed by majestic white spruce sets the tone for the serenity that awaits.This one-owner home blends quality craftsmanship with warmth and functionality. From the grand foyer with its 10' ceiling to the maple hardwood floors and custom millwork, you'll feel the pride of ownership throughout. At the heart of the home is the open-concept great room, where family celebrations and quiet evenings by the fire unfold. Built-ins surround the gas fireplace, and large windows with a walkout to the two-tiered deck connect you to the outdoors. The kitchen, designed for both everyday living and special gatherings, features cherrywood cabinetry, quartz countertops, a breakfast bar, and a sunny dining area overlooking the backyard.Families and pet lovers will appreciate the mudroom/laundry with access to the oversized double garage and a separate entrance to the finished basement, ideal for multi-generational living or weekend guests.The main level offers three bedrooms, including a private primary suite with walk-in closet and spa-inspired ensuite for quiet moments of relaxation. A fourth bedroom with semi-ensuite is located in the finished basement, along with a cozy family room with fireplace and a spacious rec room with a bar, ideal for movie nights, game days, or a future self-contained apartment.The backyard has been the backdrop for BBQs, bonfires, gardening, and more. With GRCA-protected land at the rear and ample room for a pool, outbuilding, or outdoor adventures, theres plenty of space to dream and grow.Close to schools, shopping, restaurants, and just minutes to the 401, this is more than a house, its a forever home ready for your next chapter. (id:59911)
Royal LePage Royal City Realty
69 Roehampton Crescent
Guelph, Ontario
This bright and thoughtfully laid-out Pineridge/Westminster townhome is located in a convenient, family-friendly neighbourhood close to fantastic schools, parks, trails, public transit, and all the amenities you need. Situated within a beautifully maintained townhome complex, the property offers a low-maintenance lifestyle in a welcoming community.Inside, the main floor features an open-concept living and dining area with large windows that let in plenty of natural light. The kitchen offers great counter space, ample storage, and a functional layout that works well for both everyday cooking and hosting.Upstairs, youll find three bedrooms, including a spacious primary bedroom with double closets, and a full 4-piece bathroom. The finished basement adds additional living space with a rec room, a second full bathroom, laundry, and storage space.Enjoy a private, partially fenced backyard space that overlooks the complex's treed trail, and appreciate the convenience of the attached garage, accessible from the main floor, and driveway parking.Minutes from grocery stores, shopping, restaurants, banks, and the movie theatre - everything you need is close by. Plus, with quick access to the 401, this location is ideal for commuters.Steps from parks, trails, and public transit, and within walking distance to some of Guelphs top-rated schools. According to the Fraser Institute Rankings, the neighbourhood is home to several of the city's highest-ranked elementary schools, including Westminster Woods PS (#5), St. Paul Catholic School (#1), and École Arbour Vista PS (#6). The University of Guelph is just a short drive or transit ride away, making this location ideal for students, faculty, or staff.This home is move-in ready and in a location thats ideal for commuters, families, UoG investors, or anyone looking for a low-maintenance home in a well-established area. Book your private showing today! (id:59911)
Royal LePage Royal City Realty
87 Flamingo Crescent
Brampton, Ontario
Pride of ownership is evident in this beautifully maintained 3-bedroom, 3-bathroom home, centrally located with easy access to all amenities. Thoughtful updates and a functional layout make this home truly stand out. Large windows fill the home with natural light, creating a bright and welcoming atmosphere. The main floor flows effortlessly into a spacious, finished basement rec room perfect for a home gym, play area, or media room. Upstairs, you'll find a generous full bathroom, along with a private 3-piece ensuite in the primary bedroom, offering added comfort and convenience. Step outside to a peaceful backyard retreat featuring no rear neighbours, a noise barrier wall, and a large deck thats perfect for entertaining. Notable updates include front and back doors (2023), garage door (2024), interior doors (2022), and a new roof (2021). Additional improvements in 2024 include updated windows, roof and attic with energy testing, as well as a new heat pump and furnace installed in 2023. Located with easy access to Highways 410 & 407, a short drive to the airport, walking distance to transit, and just 5 minutes from a major shopping mall, this move-in-ready home offers comfort, privacy, and a prime location. Don't miss your opportunity to make it yours! (id:59911)
Our Neighbourhood Realty Inc.
3820 West Canal Road
Severn, Ontario
Welcome To Your Private Waterfront Retreat With Over 400 Feet Of Frontage On The Severn River, Offering Direct Access To Sparrow Lake And The Renowned Trent-Severn Waterway. This Rare, Fully Winterized, Open-Concept Bungalow Features 3 Bedrooms, 1 Bathroom, And A Spacious Family Room With A Cozy Propane Fireplace And Walkout To A Large Wraparound DeckPerfect For Enjoying Serene Water Views. The Eat In Kitchen And Laminate Flooring Throughout Add A Modern Touch, While Crown Moulding And Double Closets In Each Bedroom Offer Charm And Functionality.Recent Upgrades Include A New Steel Roof, R50 Attic Insulation, New Eavestroughs And Downspouts, Four Ductless Heat Pumps For Efficient Year-Round Climate Control, Viqua UV ststem with two filtres.And A Freshly Painted Exterior. Fast Fibre Internet And A Heated Water Line Ensure Comfort And Convenience In Every Season. The Home Is On A Full Septic System And Is Ideal For Year-Round Living Or Weekend Escapes.Located At The Very End Of A Quiet Dead-End Street, The Property Offers Unmatched Privacy And Panoramic Views. All This Just 1 Hour And 45 Minutes From The GTA And Close To Highway 11, Washago, And Local Trails. A Must-See Opportunity You Wont Want To Miss! (id:59911)
Coldwell Banker 2m Realty
63 Audrey Avenue
Guelph, Ontario
Extensively Updated Century Home Just Steps from Downtown! Welcome to 63 Audrey Avenue, a beautifully renovated 2-bedroom, 2-bathroom home that blends historic charm with modern comfort, all within walking distance to downtown Guelph. Ideal for those seeking a low-maintenance, stylish retreat in the heart of the city. Thoughtfully updated throughout, this home features new plumbing, wiring, insulation, windows, LED lighting, and more. The open-concept main level is perfect for entertaining, with hardwood flooring and custom millwork that adds warmth and character. The kitchen is both functional and elegant, offering soft-close cabinetry, stainless steel appliances, granite countertops, and a classic subway tile backsplash. The dining area is bright and inviting, complete with built-in cabinetry and a serving counter, plus a walkout to the rear deck - perfect for summer BBQs. Guests will love the powder room, highlighted by exposed brick and a custom live-edge vanity with a vessel sink. Upstairs, the spa-like main bathroom features a double vanity, glass-enclosed shower, and heated floors. The spacious primary bedroom includes two double closets, while the second bedroom is ideal for guests, kids, or a home office. The partially finished basement offers laundry and plenty of storage, while the detached garage - fully finished and heated - opens up endless possibilities for a studio, home gym, office, or hobby space. Enjoy the maintenance-free backyard with a two-tiered deck, pergola, and hot tub. Need green space? You're just steps from the Eramosa River park and trail system, including a nearby off-leash area for dogs. With downtown shops, restaurants, and the GO Station all within walking distance, 63 Audrey Avenue is the perfect blend of urban convenience and cozy living! (id:59911)
Royal LePage Royal City Realty
16 Terrance Drive
Markham, Ontario
Fully Upgraded Executive Home | Finished Basement | South of Hwy 407 | Prime Location| Welcome to this feature-packed, beautifully upgraded home located south of Hwy 407 and 14th Ave, just steps from Steeles Ave, close to Costco, grocery stores, places of worship, Remington Golf Club, and tucked into a quiet, family-friendly neighbourhood backing onto serene green space. Every corner of this home has been enhanced with quality upgrades: maple hardwood floors, oak stairs throughout, solid plywood subfloor, flat ceilings with crown and coffered details, pot lights inside and out, and 17-ft showpiece chandeliers. The family room features a cozy gas fireplace, while the BOSE built-in surround system sets the tone for elevated entertainment. The chefs kitchen impresses with granite countertops, ceiling-height cabinets with crown moulding, gas stove, decorative glass finishes, and California shutters overlooking the backyard. A front enclosed office, His & Her closets and sinks in the master bedroom, and laundry on the top and basement floors provide comfort and functionality. The finished basement offers a separate builder-grade entrance, second kitchen, ensuite laundry, large windows, a dedicated prayer room, and a cold room. Exterior upgrades include a full stone front, double-door entry, new garage doors, stamped concrete driveway, front porch with iron pickets, custom back deck with skirting, and security camera with 180 views. Cherry & pear trees also grace the backyard. Additional features: metal roof (2020, lifetime warranty), HVAC (2023), heat pump (2024), R65 attic insulation, central + sweep vacuum, and bathrooms for every bedroom. With parking for up to 6 cars and surrounded by top-tier amenities, this home checks every box. A must-see! (id:59911)
Revel Realty Inc.
813 Princes Street N
Kincardine, Ontario
Welcome to this enchanting century home nestled in the picturesque lakeside community of Kincardine, exuding charm and character with its delightful yellow brick facade. This quaint residence, also known as the gingerbread house, features intricate architectural details and a warm, inviting atmosphere that makes it truly special. As you step inside, you are greeted by a cozy living space filled with natural light, showcasing original hardwood floors, crown moldings and vintage finishes that tell a story of timeless elegance. The main floor offers a living room with gas fireplace extending into a glorious family room; the kitchen is both functional and charming, with ample cabinetry and counter space, making meal preparation a joy. Adjacent to the kitchen, you'll find a dining area that's ideal for family gatherings or dinner parties with friends. And whether you envision it as a dining area or home office or, for those who prefer to avoid stairs, a bedroom, this room seamlessly transitions to suit your lifestyle. Also on the main floor is a 2 pce bathroom, newer bonus room w shower, and utility/laundry room with access to deck and back yard. The upstairs layout with 4 pce bathroom, two bedrooms and a bonus room could provide great flexibility for use as a home office, playroom or guest space. This stunning century home has been meticulously maintained, showcasing a true pride of ownership that is evident throughout. Every corner of the property, both inside and out, reflects the care and attention to detail that the current owners have invested over the years. The location is unbeatable, placing you within walking distance of local shops, restaurants, parks, harbour and the breathtaking shores of Lake Huron, allowing you to immerse yourself in the vibrant downtown lifestyle. Don't miss your chance to own a piece of history in this charming lakeside community! Schedule your viewing today and experience the allure of this timeless gem. (id:59911)
RE/MAX Land Exchange Ltd.

