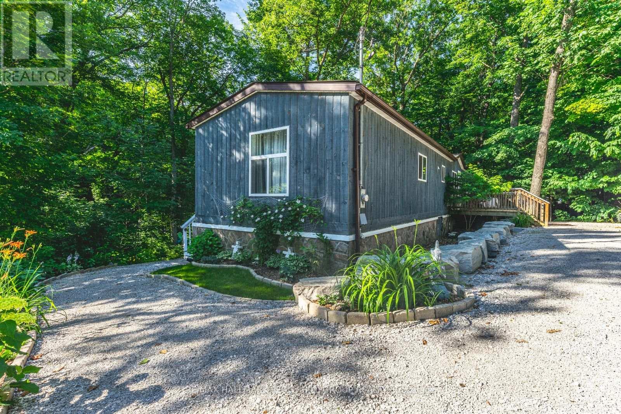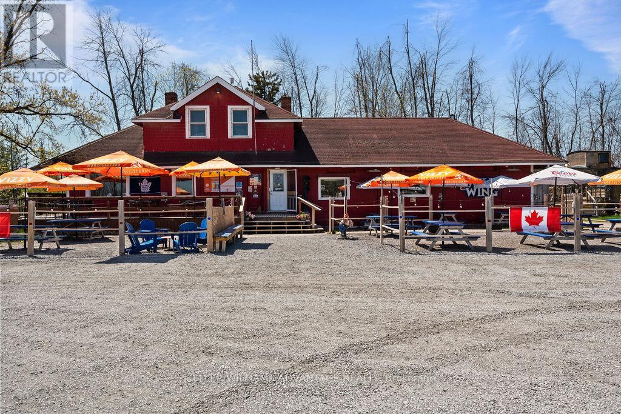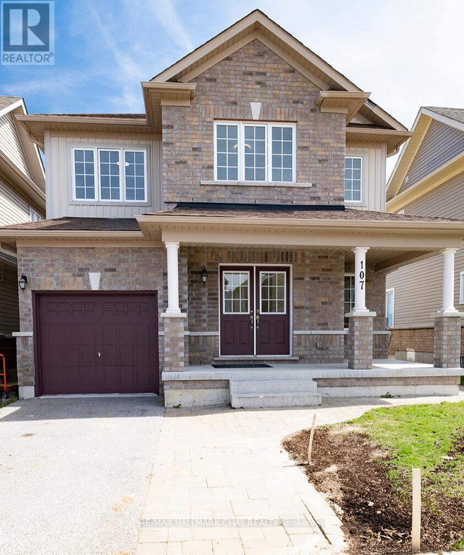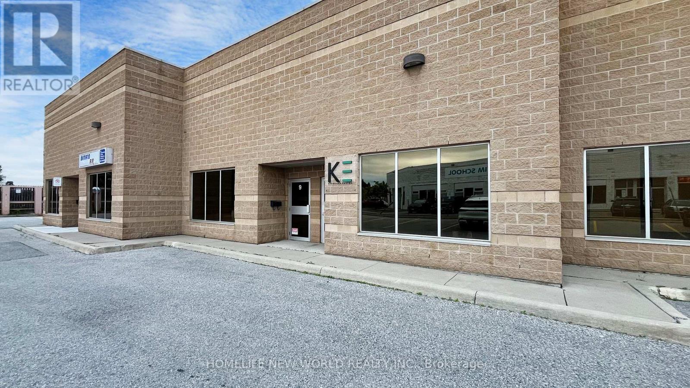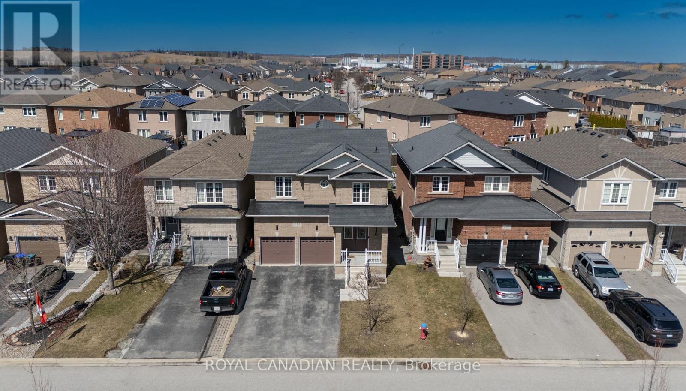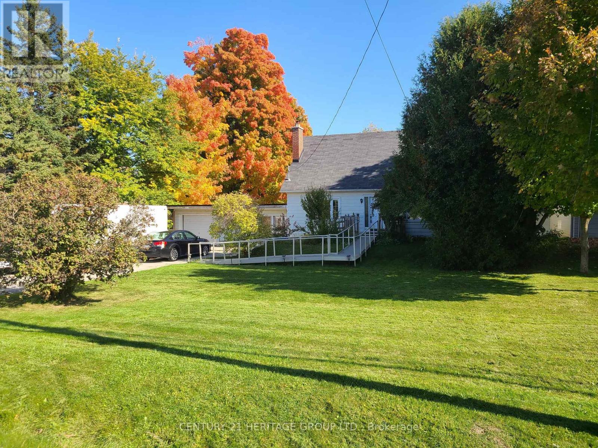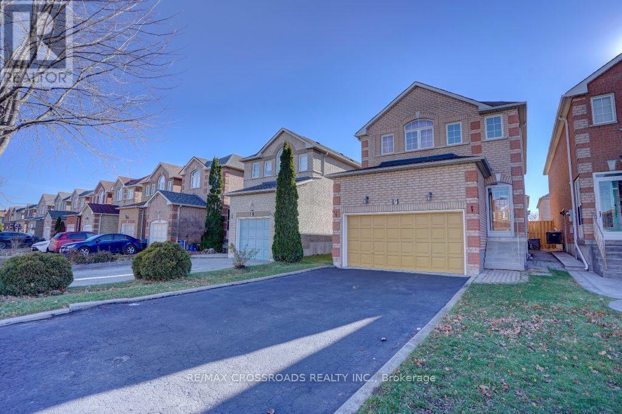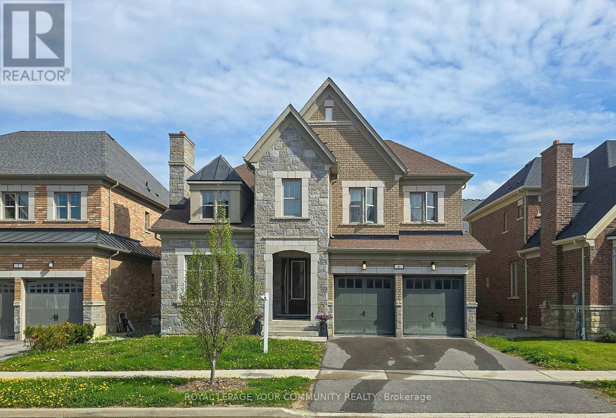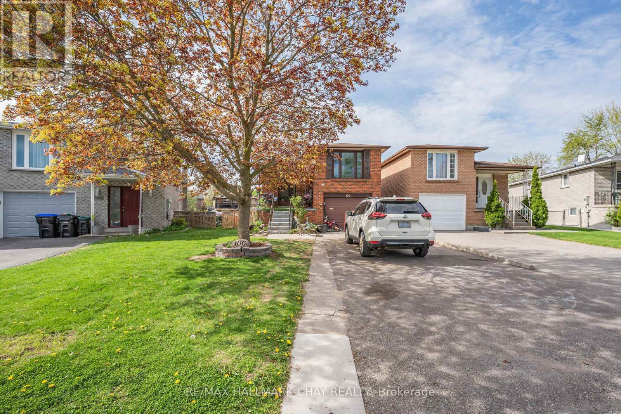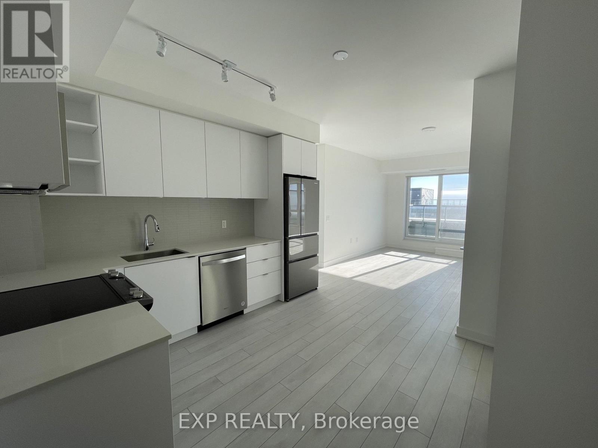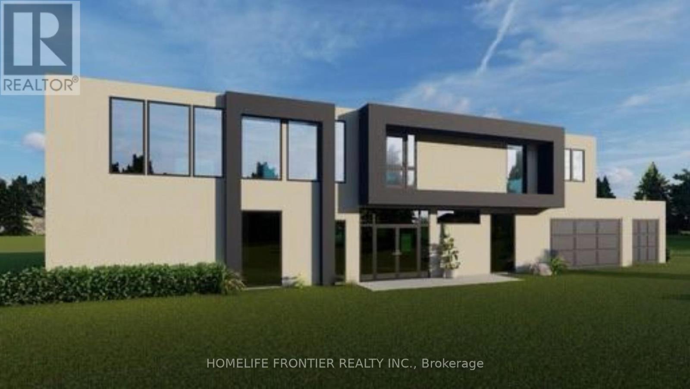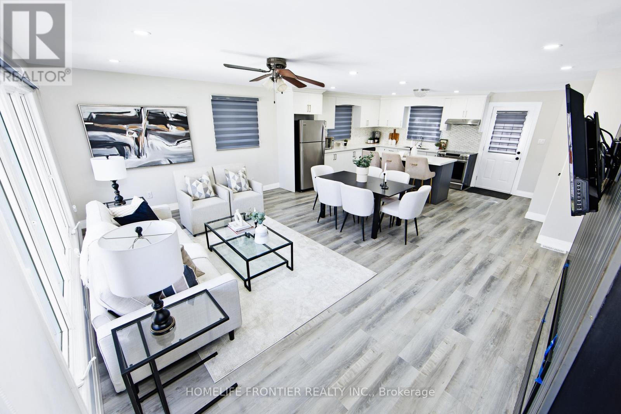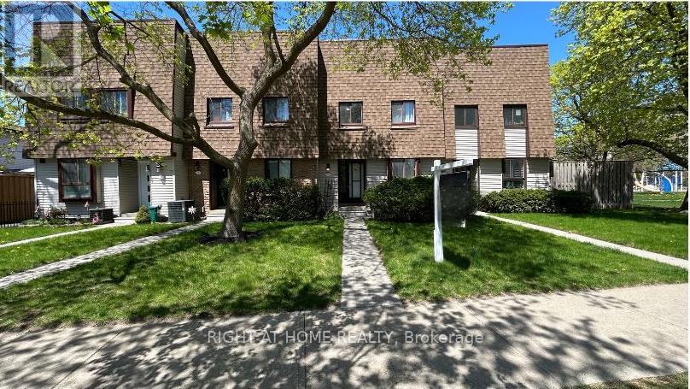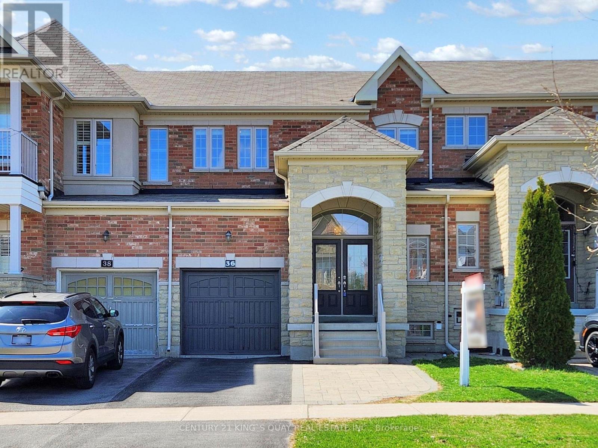21 Cuthbert Street
Barrie, Ontario
FAMILY COMFORT & OUTDOOR FUN IN BARRIES BELOVED ARDAGH! Discover this inviting family home tucked away in Barries highly sought-after Ardagh neighbourhood, celebrated for its strong community feel and proximity to nature. Just steps from schools, parks, and the Ardagh Bluffs with scenic hiking trails and protected green space, this location also offers easy access to grocery stores, restaurants, transit, and Highway 400 - perfect for daily convenience and commuting. Spend weekends exploring Kempenfelt Bays waterfront, relaxing at Centennial Beach, or enjoying downtown Barries shops and dining just 10 minutes away. Nestled on a quiet street lined with mature trees and green space, this property offers fantastic curb appeal with an attached 1.5-car garage, convenient inside entry, and ample driveway parking. The fully fenced backyard is a private retreat featuring a spacious deck for outdoor dining and an above-ground pool for endless summer fun. Inside, enjoy over 2,100 square feet of finished, carpet-free living space, including a bright open-concept eat-in kitchen with a walkout to the deck, a formal dining area, a welcoming living room with a gas fireplace, and a private primary suite with a walk-in closet and 4-piece ensuite. A finished lower level adds a versatile rec room for relaxing, entertaining, or working from home. Don't miss this incredible opportunity to enjoy space, comfort, and a prime location in one of Barrie's most loved neighbourhoods - this is where you'll truly feel #HomeToStay. (id:59911)
RE/MAX Hallmark Peggy Hill Group Realty
7498 Island Crescent
Ramara, Ontario
BREATHTAKING VIEWS & ENDLESS OUTDOOR ADVENTURES AT THIS WATERFRONT ESCAPE! This nature lovers dream offers a charming waterfront bungalow with 126 feet of frontage on a serene Black River inlet, creating the ultimate year-round retreat. Nestled on over half an acre of treed land along a municipality-maintained road, this turn-key gem invites you to enjoy 26 kilometres of river for boating, fishing, canoeing, and kayaking right from your backyard. A private outdoor oasis awaits with two decks, a fire pit, and a spacious shed, with footings already in place for a future dock to enhance your waterfront lifestyle. The large circular driveway provides ample parking, and a supply of armour and patio stones offers endless possibilities for outdoor upgrades. Inside, pride of ownership is displayed throughout the open-concept interior boasting tasteful finishes and easy-care laminate flooring. Recent updates include a freshly painted interior, some updated light fixtures, an upgraded furnace, fridge, and dishwasher, plus thousands spent on a premium leaf filter gutter system that comes with a lifetime transferable warranty. Located close to shopping, parks, highways, golf courses, and beaches, this is an incredible opportunity to own a #HomeToStay that offers both relaxation and adventure in a stunning natural setting. (id:59911)
RE/MAX Hallmark Peggy Hill Group Realty
2230 Concession 3 Road
Ramara, Ontario
Step into ownership of a well-established and profitable Wild Wing franchise in the heart of Brechin, Ontario. This thriving restaurant is housed in a restored historic train station with two fully converted train cars providing additional seating and charm. With over 20 years of brand recognition and a loyal customer base, this is a turn-key operation ideal for an experienced restaurateur or first-time business owner. The spacious layout of the restaurant ensures that there is room for all: with seating for 77 inside and an additional 56 seats on the patio. Wild Wing comes fully equipped with a commercial kitchen, trained staff, and established systems. The Seller is also willing to provide training and transitional support for the new owner. Located along the busy Highway 12 corridor, this business draws consistent traffic from locals, cottagers, and tourists alike. Step into a strong revenue stream from day one! (Please note that the business will not be sold without the land please see MLS #S12147318) (id:59911)
Keller Williams Advantage Realty
311 John Street
Orillia, Ontario
Legal Duplex!! This property features updated plumbing, wiring, insulation, and fireproofing, new ductwork. Between 2014 & 2015, the home was entirely renovated, with permits, resulting in a new open-concept layout on the main floor and a legal one-bedroom apartment in the basement, complete with its own ground-level entrance. You can live in the main floor while the basement unit helps pay your mortgage. An addition in 2020-2021 created a spacious family room with a cathedral ceiling, numerous, huge windows, and a sliding door leading to a wrap-around deck, filling the space with natural light. The main floor is ideal for retirees or first time buyers, with direct access to a generous back deck perfect for family gatherings and barbecues. The expansive backyard, featuring perennial gardens, offers a great space for children to play or for adults to enjoy campfires, with ample room left for a pool! Situated in Orillia's, original west ward, this mature neighborhood is conveniently located near all amenities, including the hospital, parks, schools, and shopping. Lots of parking in the triple-wide driveway, fits 6 cars .The den in the lower level of the main floor apartment has rough-ins for future expansion including water, drains, air vent, heat ducts, electrical outlets, and lighting, roughed in plumbing for a 3 pc bathroom and a kitchenette. All renovations were completed with the necessary permits, and a comprehensive list of all updates is available. Ask listing agent about optional vacant possession (id:59911)
Simcoe Hills Real Estate Inc.
107 Diana Drive
Orillia, Ontario
Welcome to 107 Diana Drive, Orillia Where Comfort Meets Convenience! Nestled in one of Orillias most sought after neighbourhoods, this impressive 2 storey detached home offers approximately 2,282 square feet of well designed living space. Featuring 4 spacious bedrooms and 2.5 bathrooms, this bright, open-concept layout is perfect for growing families and savvy investors. Step through the elegant double-door entry into a welcoming main floor with modern finishes, including stainless steel appliances, granite countertops, and a large peninsula in the eat-in kitchen ideal for entertaining large gatherings and spacious family living. A walk out from the kitchen to the backyard adds seamless indoor/outdoor flow with a view of the outdoors. Upstairs, the super size primary bedroom includes a luxurious ensuite complete with a soaker tub and walk-in closet. A 2nd bedroom also offers a walk in closet. The additional bedrooms provide generous space and natural light.The unfinished basement, complete with a separate walk-up entrance offers excellent potential for an in-law suite, multigenerational living or recreational space. With 3 car parking including a 1 car garage, this home is functional as well as stylish. Enjoy being minutes from Costco, Lakehead University, Home Depot, restaurants, and easy Highway 11 & 12 access plus Orillias vibrant waterfront, parks, and trails. A fantastic opportunity, Don't miss out on this one! See Virtually staged pictures for ideas. Watch the video tour and book your showing today! (id:59911)
RE/MAX Hallmark Chay Realty
116 Shakespeare Crescent
Barrie, Ontario
Welcome to this beautifully finished 2+1 bedroom, 2 bathroom home in Barries Letitia Heights. With an open-concept layout, huge windows, and a bright, airy feel throughout, this home has space in all the right places. The main level offers a spacious kitchen with a large island, perfect for everyday meals and entertaining. You'll find hardwood flooring throughout the home, adding warmth and flow from top to bottom. Downstairs, the lower level features a cozy gas fireplace, a large third bedroom, access to the garage, and a second full bathroom with a stand-up showera great setup for guests, teens, or in-laws. Outside, enjoy a fully fenced backyard with room to relax, play, or garden. Located in a great family neighbourhood with schools, parks, and a splash pad nearby, plus quick access to Bayfield Street and the highway. A place that feels like home, with all the right vibes to match. (id:59911)
Century 21 B.j. Roth Realty Ltd.
219 Cox Mill Road
Barrie, Ontario
CHARACTER-FILLED BUNGALOW WITH SPACIOUS LIVING & A DREAMY BACKYARD! This beautifully updated bungalow sits on a 75 x 200 ft prime corner lot in a mature neighbourhood, offering stunning curb appeal with a stone patio entryway, fragrant rose bushes, a charming bird bath, and a beautifully landscaped front yard. The fully fenced backyard is a private retreat with mature apple, cherry, and serviceberry trees, a stone fire pit area, a spacious shed, and a raised English garden filled with hostas, hydrangeas, peonies, Rose of Sharon bushes, and fresh herbs. Inside, over 1,800 square feet of bright and airy open-concept living space features hardwood floors, a striking cathedral ceiling in the living room, and elegant pot lights. The chefs kitchen is designed for cooking and entertaining with high-end appliances, a large island, tile floors, ample workspace, and a double-door walkout to the backyard. The spacious and private primary retreat includes a walk-in closet and a modern 3-piece ensuite. With everything on one level, this well-loved home is filled with charm, character, and thoughtful updates, making it perfect for effortless living. Ideal for both relaxation and entertaining, the indoor and outdoor spaces are designed to host gatherings with ease. Located just minutes from Wilkins Beach, waterfront trails, excellent schools, shopping, and dining, this move-in-ready property offers the ultimate in comfort, convenience, and style! (id:59911)
RE/MAX Hallmark Peggy Hill Group Realty
52 Penvill Trail
Barrie, Ontario
Beautiful all-brick 2-storey in sought-after Ardagh Bluffs, backing onto open spaceno rear neighbours! This open concept home features 3+1 beds, 4 renovated baths, white oak hardwood flooring, 9 ceilings on the main floor, and a fully finished basement. The primary suite offers a walk-in closet and updated ensuite. Enjoy inside entry from the double garage to a spacious laundry/mudroom. The backyard is private and landscaped. ideal for relaxing or entertaining. Family-friendly area close to top-rated schools, trails, parks, Rec Centre, Hwy 400 & all amenities. (id:59911)
RE/MAX Crosstown Realty Inc.
8&9 - 195 Clayton Drive
Markham, Ontario
Unique & Rare opportunity to purchase an industrial condominium 2 Units together in a prime Markham location with quick access to amenities, public transit,Denison St, Kennedy Rd, Highways 404 and 407. Ideal for various businesses, perfect for owner-occupiers and investors. Clear ceiling height of 18.8 feet, 4,450 sqft First floor space with 2-story industrial building 2nd floor office space around 2,300 sqft with permit built. Ample surface parking. Conveniently located near public transit, major retailers, and Highways. Three [3] washrooms, Two drive-in. (id:59911)
Homelife New World Realty Inc.
213 Richardson Crescent
Bradford West Gwillimbury, Ontario
Welcome to this stunning 4-bedroom detached home featuring 3 bathrooms upstairs, loaded with upgrades and modern finishes! The main floor showcases stylish laminate and tile flooring, complemented by a beautiful oak staircase. Enjoy upgraded pot lights, light fixtures, and a chef-inspired kitchen with premium cabinetry and stainless steel appliances. This home also includes a water softener and filtration system for added comfort and quality. No sidewalk means extra parking space and added convenience. A perfect blend of luxury and functionality this home is move-in ready and a true must-see! (id:59911)
Royal Canadian Realty
10911 Victoria Square Boulevard
Markham, Ontario
Attention!!! Location! Location! Location! Builders/Developers or Build Your Dream Home !! This Stunning 17,104 Sq ft Large Corner Property is next to and within 100 Feet Radius of Recently Developed Townhouse Subdivision. This Exquisite Paradise property is surrounded with mature trees situated in quiet Hamlet of Victoria Square Community/Elgin Mills at the Border of Richmond Hill and Markham Only Minutes to HWY 404, Costco, Home Depot, Schools, Banks, PetSmart, Retail Outlets, Restaurants, Go Train Station, Library, Community Center and Many More Amenities. Extremely High Demand Exceptional Location. (id:59911)
Century 21 Heritage Group Ltd.
3105 - 225 Commerce Street
Vaughan, Ontario
Welcome to Festival a brand new 1+1 unit offering modern living in the heart of Vaughan!Situated on a higher floor, this south-facing suite is filled with natural light throughout the day. The versatile den comes complete with a door, making it ideal as a second bedroom, guest room, or home office. Located in the vibrant South Vaughan Metropolitan Centre, Festival Tower is part of Menkes best-selling master-planned community and is poised to become a landmark address along Highway 7.Enjoy an impressive array of amenities, including a fully equipped fitness centre, indoor pool, stylish party rooms, and a beautifully designed outdoor lounge. With future on-site retail and dining options, everyday convenience is just steps away. Seamless transit access via subway, bus terminals, and nearby highways makes commuting effortless.Dont miss your chance to be part of this exciting, fast-growing community! (id:59911)
Real One Realty Inc.
217 Main Street
Brock, Ontario
Unique Bungalow Style house located in Beaverton. This spacious 4-bedroom, 3-bathroom(2 Ensuite) home features laminate flooring throughout, with tile flooring in the kitchen. The open-concept design is accentuated by modern pot lights, creating a bright and welcoming atmosphere. The property includes an attached garage with space for 2 vehicles inside and additional driveway parking for 4 vehicles. The exterior boasts a combination of brick, shingle, and vinyl siding, providing both durability and aesthetic appeal. Situated near the beach, this home is ideally located just 30 minutes from Orillia, Lindsay, and Sutton, and less than 1.5 hours from Toronto. This prime location is close to Lake Simcoe, schools, stores, a marina, parks, beaches, a community center, a church, and a curling rink. The basement is currently being developed into a legal suite with its own separate entrance. Upon completion, it will feature two bedrooms, one 3 pc washroom, a kitchen, and durable vinyl and tile flooring throughout. This functional, self-contained space will offer flexibility for guests and family, adding both convenience and value to the home. (id:59911)
Lucky Homes Realty
96 Big Canoe Drive
Georgina, Ontario
Welcome to 96 Big Canoe, this elegant 4 bedroom, 4 bathroom home is a rare gem in the heart of Sutton West, offering a unique blend of peaceful living and exceptional convenience. This charming property boasts a rare oversized backyard for family gatherings, gardening, or creating your own outdoor oasis. Tastefully upgraded features include 5" sculpted hardwood that is scratch-resistant, raised archways on main level and 9' ceilings combined with the spacious open concept floor plan make way for plenty of natural light throughout the home. Garage features 240V outlet provided by builder. Primary Bedroom includes 2 spacious his-and-hers walk-in closets. Exterior potlights at the front of the home. Central Vac rough-in. This home is just over 1 year old; remaining TARION warranty .Enjoy the ultimate convenience with just a short walk to local amenities, including schools, scenic trails, and the charming downtown area. Experience seasonal markets, community activities, and local shops just moments from your doorstep. Whether it's summer fun or winter sports, you'll love how close the local beaches are for swimming, watersports and relaxing. Commuting is a breeze with the highway just a 15 min drive away, making it easy to access the city while still enjoying the tranquility of lakeside living. (id:59911)
Main Street Realty Ltd.
7 Apollo Road
Markham, Ontario
Bright And Spacious Rooms,Double Car Garage With 4 Car Double Driveway,Custom Deck.Great Location Close To All Amenities,School,Shopping,Parks,Mosque,Church. (id:59911)
RE/MAX Crossroads Realty Inc.
6 Straw Cutter Gate
Vaughan, Ontario
Stunning Home in Prestigious Upper Thornhill Estates. Welcome to this exceptional residence offers over 5,500 sq.ft. of luxurious, finished living space in one of Vaughan's most sought-after neighborhoods. This 4+1 bedroom, 6-bathroom home is a true showpiece, blending elegant design with thoughtful functionality and exquisite craftmanship throughout. Step into a grand, open foyer that flows seamlessly into an inviting living room-an ideal setting for both relaxation and quiet conversation. Discover the joy of preparing meals in the beautiful custom Chef's Kitchen that is perfectly complemented by a sophisticated formal dining room, ideal for hosting family and friends. Unwind in the spacious family room, designed for cozy evenings and quality time. Step-up to the primary suite, complete with a custom built-in king-size bed, a bespoke walk-in closet, and a luxurious spa-inspired ensuite. Each additional bedroom offers generous space, built-in storage, and custom finishes for elevated everyday living. The professionally finished basement is an entertainer's dream or ideal for extended family living, featuring a second fully equipped custom kitchen, a large family room, stylish bar, additional bedroom, a home spa with sauna, bathroom, and ample storage. Additional highlights include extensive custom built-ins, designer lighting, window coverings, a custom wood deck for outdoor entertaining, and high-end appliances throughout. This rare offering perfectly balances comfort, style, and versatility an exceptional place to call home. Don't miss your opportunity and book your private tour today! (id:59911)
Royal LePage Your Community Realty
106 Zima Crescent
Bradford West Gwillimbury, Ontario
Fantastic Opportunity To Own A Detached, All Brick Property, Centrally Located In The Heart Of Bradford! Walkout Basement Provides Excellent Opportunity For An In-Law-Suite Or Potential For Future Income. Plenty Of Parking With A Large Driveway And No Sidewalk. Bradford Is A Fantastic Place To Invest Or To Call Home With Easy Access To The Highway, The Go Train Station And Many Amenities. Some TLC Is Required Here To Showcase This Home's True Potential, But This Is A Deal You Don't Want To Miss! **Interior Photos are From an Old Listing** ** This is a linked property.** (id:59911)
RE/MAX Hallmark Chay Realty
917 - 100 Eagle Rock Way
Vaughan, Ontario
Beautiful Sun Filled 2 Bed, 2 Bath + Den! South Facing Views & Xl Balcony. 1 Parking & 1Locker! Stunning Modern Finishes With Upgraded Vinyl Floors Thru-Out, Modern Ss Appliances InKitchen And Black Out Blinds In Bedrooms. Master Bdrm W/Walk In Closet & 4Pc Ensuite! GreatLocation Close To Major Hghwys, Steps To Go Station, Schools, Hospital, Parks, Shopping,Dining, Entertainment & Much More! Building Includes Gym, Party Room, Security And Concierge.Stainless Steel Appliances: Fridge/Freezer, Dishwasher, Stove & Microwave. Ensuite StackedWasher & Dryer. 1 Parking & 1 Locker Included! $300 Key Deposit. No Pets Please. Unit iscurrently Tenanted please allow 24 hours for showing confirmation (id:59911)
Exp Realty
1790 St Johns Road
Innisfil, Ontario
Opportunity Knocks! This Proposed 4,300sqft 2-Storey Detached 3-Car Garage is ideal for Builders, Investors & Individuals looking to build that Dream Home, Summer Getaway property or Retirement Haven in lovely Alcona. Fantastic location, a short walk to lake Simcoe. Ready to build project Over $380k spent in Stage 1! **Opportunity also available to purchase 2 Adjacent Lots together** 65x149 Ft Fully Serviced Lot, Hydro, Sewer, Cable, Telephone services are at the property. Permits already in place with city, Foundation formed & base framing up. New owner can obtain Permit Plans (through current Architect or any of their choice), to continue Construction. Conceptual Images Available & all information will be transferred over to new owner. (id:59911)
Homelife Frontier Realty Inc.
1786 St Johns Road
Innisfil, Ontario
Location, Location, Location, Prime Investment Property nestled on premium 75x100FT Builder's Lot in Alcona, Innisfil. **Opportunity also available to purchase 2 Lots together** Close To Beautiful Innisfil Beach Park & Lake Simcoe! Take advantage of private homeowner-only beach access just moments away. Lake Access a short walk away at the end of 7th Line! Perfectly suited for Retirees or First-Time Buyers, Turn Key Investment Rental for any Buyer or Investor, Potential for AirBNB & Rental Income. Renovated Bungalow, Laminate flooring, Modern Open Concept Kitchen, ideal for entertaining. Serene setting next to the water & backyard retreat with extra privacy. Family Friendly Community, Short walk to Lake Simcoe, Parks, Schools, Golf Course & a short drive to Hwy 400. Step into your new life by the lake. (id:59911)
Homelife Frontier Realty Inc.
2 - 189 Springhead Gardens
Richmond Hill, Ontario
LOCATION! LOCATION! Prime Richmond Hill in North Richvale Community. Great Opportunity for First Time Home Buyers. This Bright Townhouse has Private Fenced Backyard In a Well Maintained Complex. This Home Boast Large Kitchen with L-Shaped Living/Dining Room with 3 Bedrooms and 2 Bathrooms. Steps to Yonge St and Hillcrest Mall, Around The Corner FromNearby School, Next to Community Park (id:59911)
Right At Home Realty
36 Vettese Court
Markham, Ontario
2 Storey Freehold Townhouse in Markham. Great opportunity for first time home buyers. Prime Location at 9th/14th Ave. Minutes to 407. Modern & Stylish townhouse with 9' ceiling. 3 bedrooms 4 washrooms. Available to park 3 cars. Over 2,000sf living space. Open concept of Living and Dining Room with pots lights. Modern Kitchen with breakfast bar and overlooking backyard. Finished basement with spacious entertainment area and full bathroom + good size of laundry room. Cold room included. Hot water tank owned. Freshly painted. Ready to move-in and enjoy. (id:59911)
Century 21 King's Quay Real Estate Inc.
512 - 48 Suncrest Boulevard
Markham, Ontario
Welcome To Thornhill Towers. A Premier Condo In The Heart Of Markhams Most Desirable Neighborhood! Spacious One-Bedroom With The Best Layout! Freshly Painted, Brand-New Flooring Throughout, And A Huge Balcony. Enjoy Walking Distance To Restaurants, Shopping, Banks, And Viva Transit, Plus Easy Access To Hwy 404 & 407. Great Building Amenities: Indoor Pool, Virtual Golf, Sauna, Gym, Party / Billiard / Meeting Rooms, 24 Hrs Concierge. Professionals, Downsizers, Or Investors Wanting A Low-Maintenance Lifestyle In A Walkable, Transit-Friendly Hub. Don't Miss This Rare Opportunity. (id:59911)
RE/MAX Ultimate Realty Inc.
53 Russell Barton Lane
Uxbridge, Ontario
Totally renovated and modern 4-Bedroom, 4-Bath home In Uxbridge's desirable Barton Farms neighbourhood. Easy access to a network of trails, including the Trans-Canada Trail. This home features a great floor plan, a double car garage with interior entry, main floor laundry, spacious bedrooms with generous closets, private balcony off primary bedroom, stunning ensuite with double sink and double shower, finished basement with 3-piece bathroom and plenty of room for work and play, fenced backyard for spectacular afternoons on the deck + much much more. Roof shingles 2019, gas furnace December 2024, garage doors with electric garage door opener and remotes June 2024, stainless steel fridge December 2023, hot water tank owned 2024. New laminate in basement, engineered wood and ceramic floors on main and second floor, new remodelled washrooms, granite countertop and backsplash in the kitchen, potlights on the main floor, nearly 2,000sqft plus finished basement. Noting left to do, just move in and enjoy your time in this amazing home! ** This is a linked property.** (id:59911)
RE/MAX Hallmark Realty Ltd.

