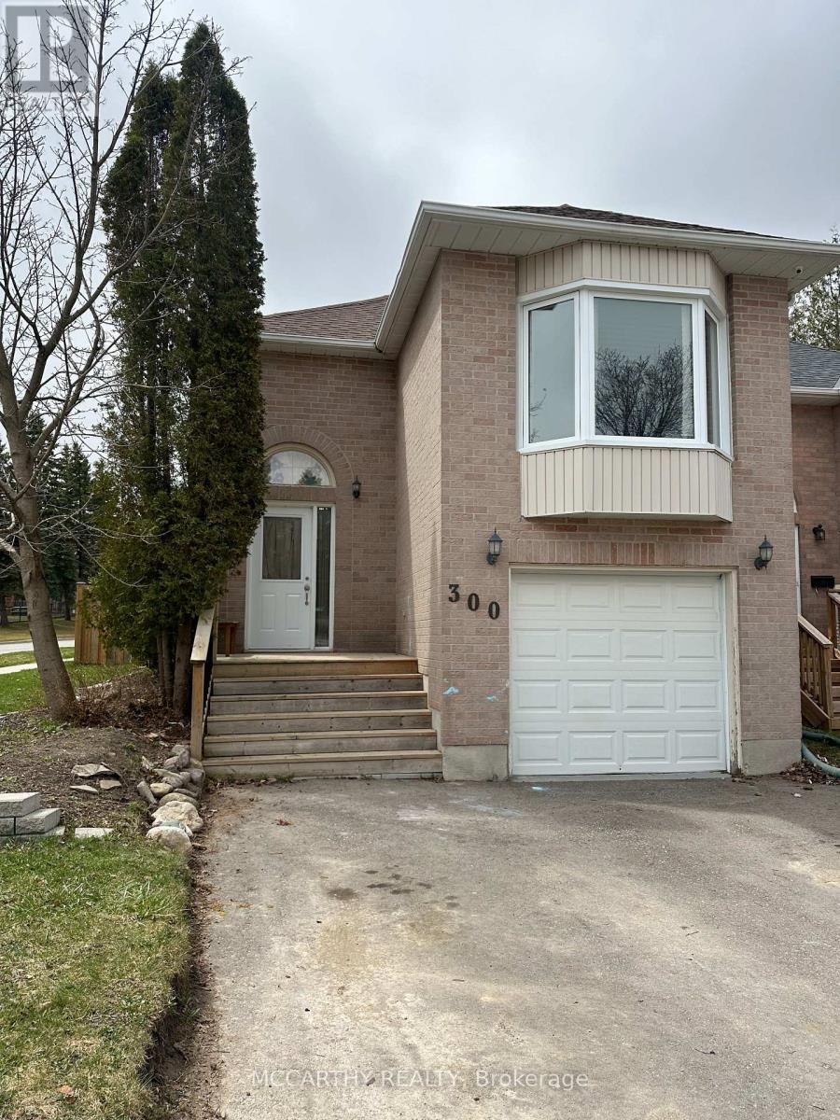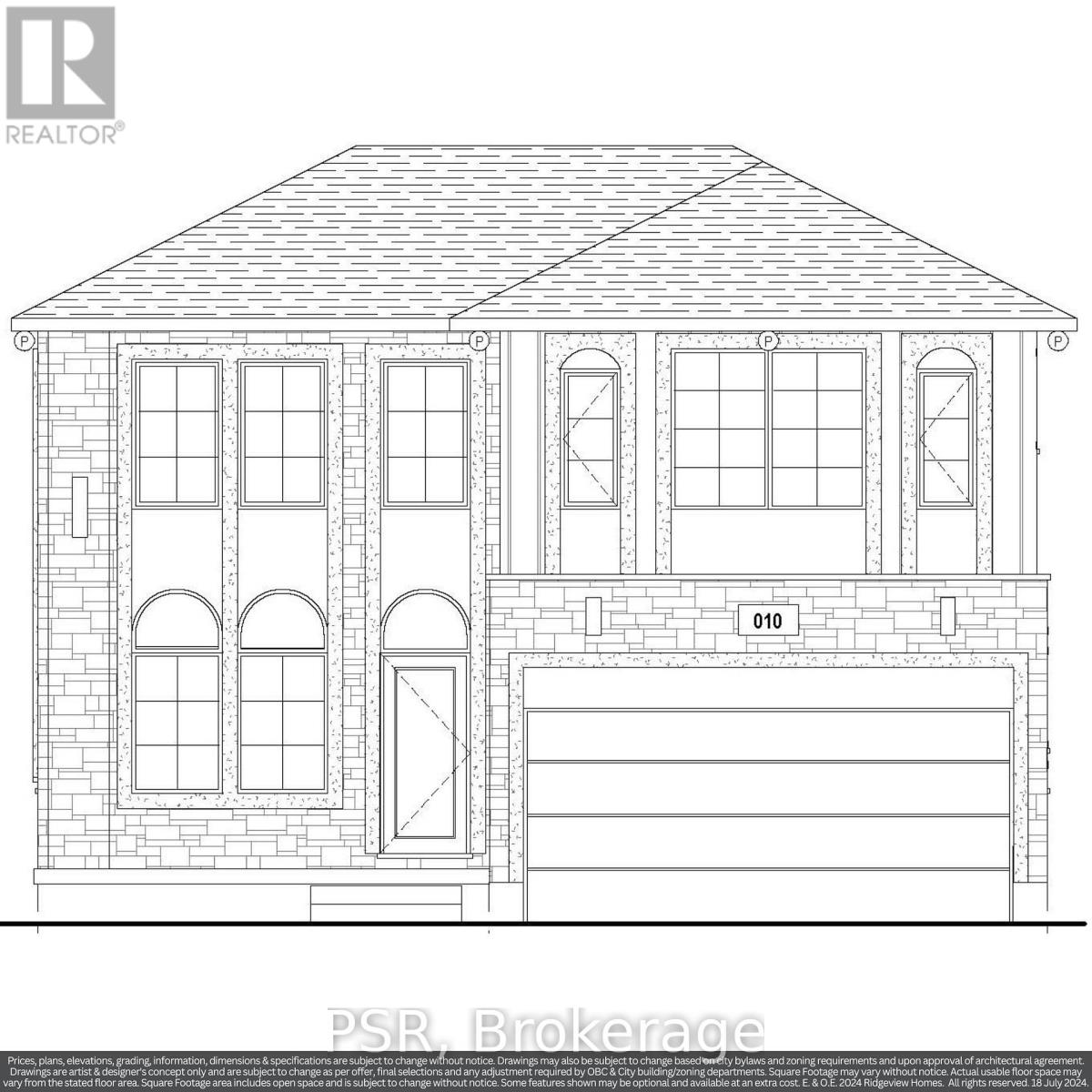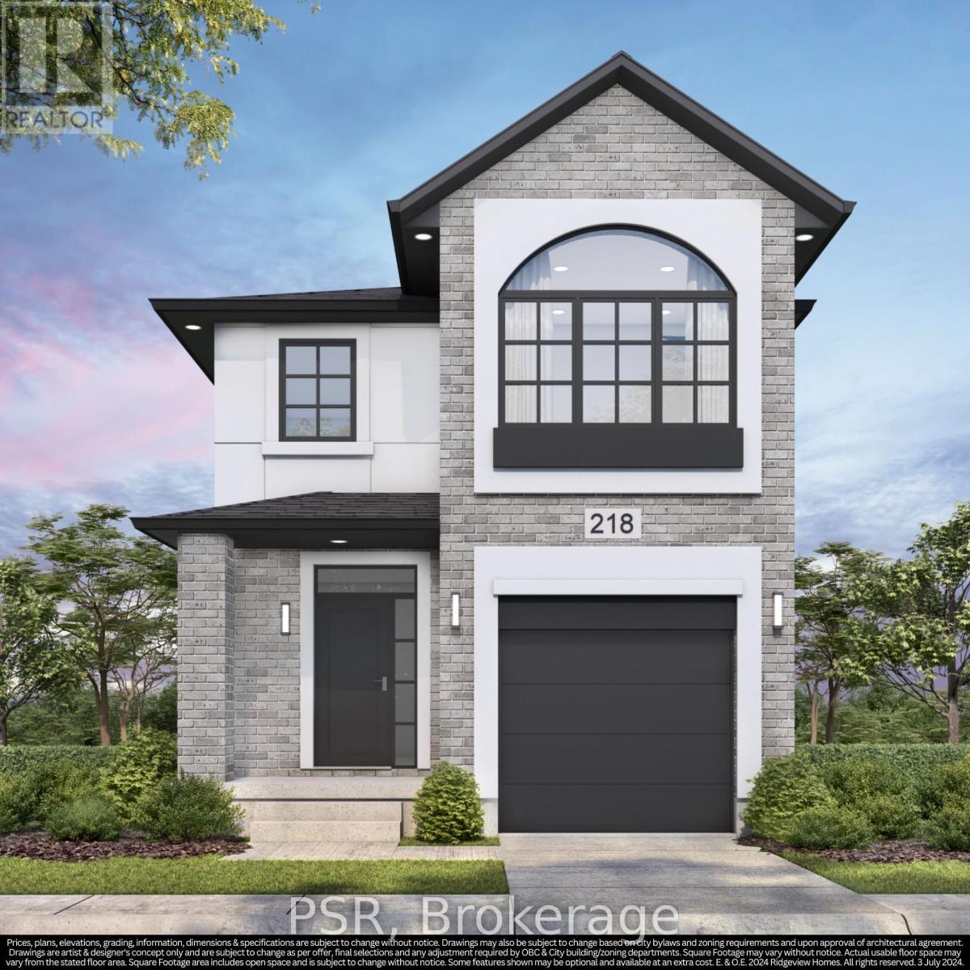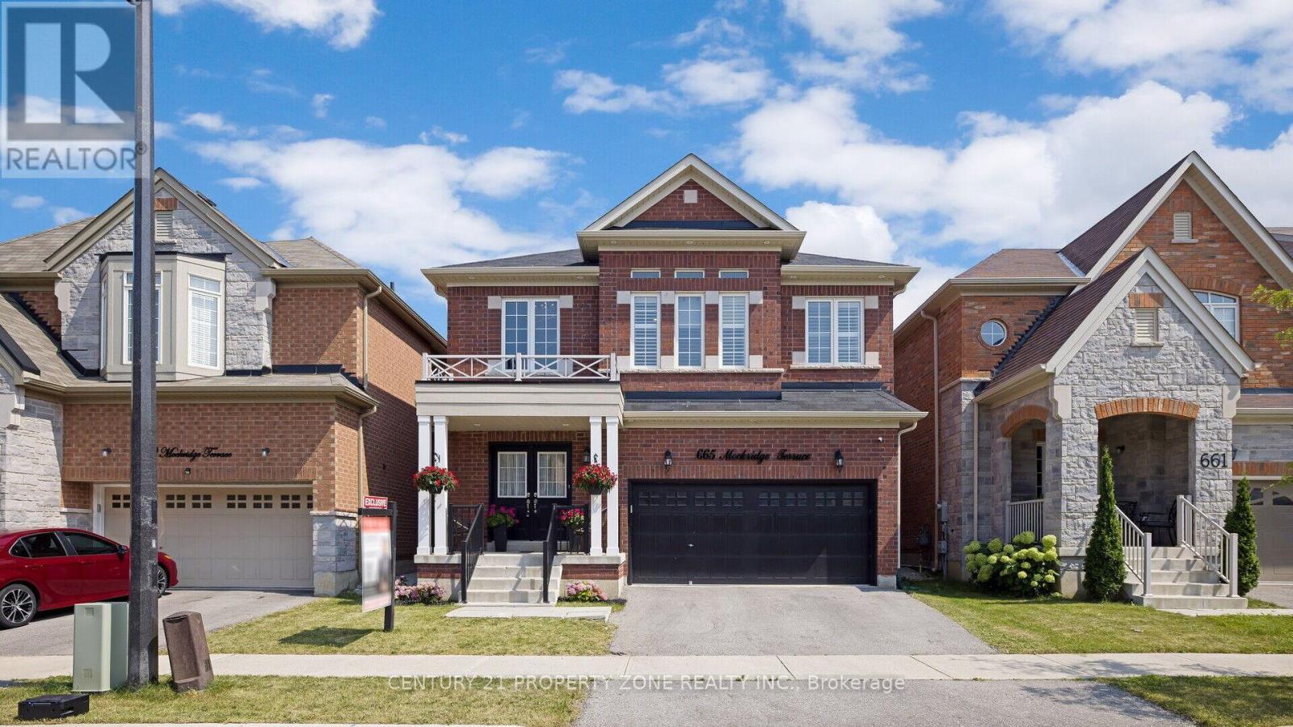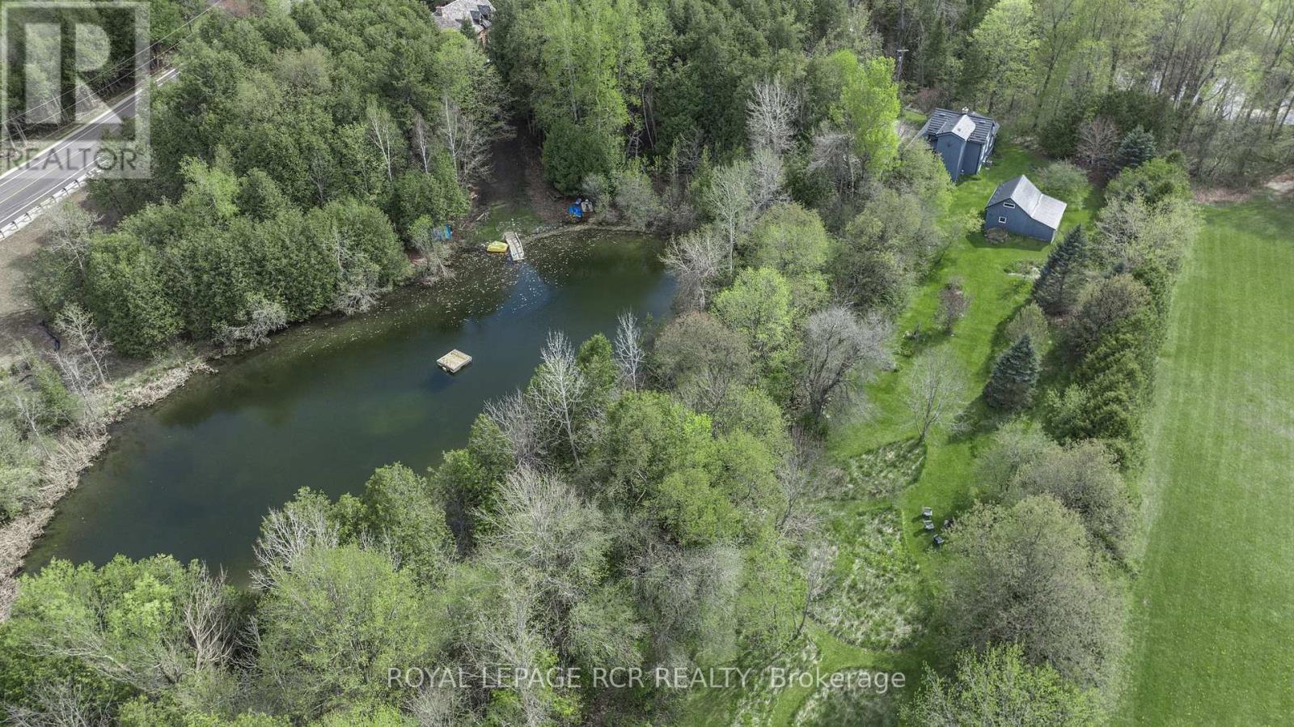300 Shelburne Place
Shelburne, Ontario
Welcome to this Beautiful 3-bedroom, 2-bathroom home, perfectly situated in the Heart of Shelburne on a desirable corner lot in a Family Friendly Cul-de-sac! Featuring an open-concept main floor design, this home offers a bright and airy feel with abundant natural light streaming through large Bay windows. The spacious Living Rm, Dining Rm, and Kitchen areas seamlessly flow together; Ideal for entertaining! Step outside the Sliding Glass doors off the Kitchen to enjoy spending time outdoors in your full fenced yard with a Two-Tiered Deck with tons of space; perfect for outdoor gatherings, gardening, or simply relaxing. The Lower Level of this Home is thoughtfully laid out with two additional bedrooms, a Full 4pc Bathroom, Laundry and Inside access to the Garage. This home is a must-see! (id:59911)
Mccarthy Realty
Lot B6 Tbd Rivergreen Crescent
Cambridge, Ontario
OPEN HOUSE: TUES & THURS, 4PM - 7 PM, SAT 1PM - 5PM at the model home / sales office located at 41 Queensbrook Crescent, Cambridge. This FREEHOLD END UNIT townhome is currently under construction, giving you the opportunity to personalize your selections before completion. Flexible closing available 90 days from firm. Located in Westwood Village Phase 2, a master-planned community with parks, trails, and a future school within walking distance, this home offers modern convenience in a prime locationjust minutes from HWY 401 and downtown Galt. Striking exterior elevations and a sleek garage door design provide great curb appeal, while 9 ft. ceilings on the main floor create a bright and airy feel. The chef-inspired kitchen features quartz countertops, 36 upper cabinets, and an extended bar top, perfect for cooking and entertaining. The great room boasts high-end laminate flooring, complemented by ceramic tiles in the foyer, washrooms, and laundry areas. Retreat to the en-suite, complete with a glass shower and double sinks. Additional highlights include a basement rough-in for a three-piece bathroom, air conditioner, and a high-efficiency furnace for year-round comfort. For a limited time, the Builder is offering an appliance promotion! Take this your opportunity to own a brand new home in 2025, visit our model home today or schedule a private viewing! (id:59911)
Psr
Lot 23 Tbd Rivergreen Crescent
Cambridge, Ontario
OPEN HOUSE: TUES & THURS, 4PM - 7 PM, SAT 1PM - 5PM at the model home / sales office located at 41 Queensbrook Crescent, Cambridge. Introducing the exceptional Bungloft at Westwood Phase 2(Community), a masterpiece of modern living spanning 1984 sqft. This meticulously designed home boasts a main floor master bedroom with a luxurious 4-piece ensuite, complemented by an additional bedroom on the second floor. From enhanced exterior elevations to 9 ft. ceilings on the main floor, this residence exudes sophistication and functionality. Modern garage door aesthetics and exterior LED pot lights elevate its curb appeal, while inside, quartz countertops, 36" upper cabinets, and an extended kitchen bar top define the gourmet kitchen. Engineered hardwood or laminate flooring graces the spacious great room, while ceramic tiles adorn the foyer, washrooms, and laundry areas. The primary ensuite features a glass shower and double sinks, epitomizing comfort and convenience. With a basement rough-in for a three-piece bathroom, air conditioning, furnace, and a ventilation system, this home ensures year-round comfort and efficiency **Extras** Room dimensions per builder's floorplans. Lot size per Builder's site map. Postal code and zoning are subject to change as they are TBD. Additional lot premiums may apply. (id:59911)
Psr
Lot 17 Tbd Rivergreen Crescent N
Cambridge, Ontario
OPEN HOUSE: TUES & THURS, 4PM - 7 PM, SAT 1PM - 5PM at the model home / sales office located at 41 Queensbrook Crescent, Cambridge. Introducing The Langdon, Elevation A, a stunning 1800 sq. ft. home located in the desirable Westwood Village community. This home offers 4 spacious bedrooms and 2.5 beautiful bathrooms, providing ample space for family living. The carpet-free main floor features a 9-foot ceiling and a large kitchen equipped with quartz countertops, an extended breakfast bar, a pantry, and plenty of counter space. The generous living room and dining room are perfect for entertaining. Upstairs, you'll find 4 generously sized bedrooms, including a large primary bedroom with a private ensuite and a walk-in closet. Bedroom #2 also boasts the convenience of a walk-in closet. This home is designed to provide comfort and functionality, making it an ideal choice for those seeking a blend of style and practicality. (id:59911)
Psr
665 Mockridge Terrace
Milton, Ontario
Absolutely Gorgeous Upgraded Detached 4 Bedroom, 4 Bathroom Home in a High Demand Neighborhood. This Laurier model offers Approx 3700+ sqft of modern living space. Just a Little Shy of 3000 sqft above grade, Inside, a grand entrance with soaring cathedral ceilings leads to hardwood floors and 9-foot ceilings on the main level. The layout includes a separate living room and dining room, complemented by an open concept family room with a cozy gas fireplace. The chef's kitchen boasts extended cabinets, custom marble backsplash, stainless steel appliances, Central Island and ample counter space. Upstairs, three full bathrooms and a versatile loft area await, perfect for a home office or extra bedroom. The luxurious master suite features a large walk-in closet and a spa-like 5-piece ensuite bathroom, providing a peaceful retreat. Outside, enjoy a front yard, a private backyard, and a double car garage and Exterior Pot-lights. Located near schools, parks, and shops, with easy access to major transportation routes. This meticulously maintained home combines style and functionality, ideal for families and entertainers alike. Don't miss out-schedule your viewing today !!! (id:59911)
Century 21 Property Zone Realty Inc.
45 Culture Crescent
Brampton, Ontario
Welcome to this beautifully maintained 4-bedroom, 3-bathroom detached home offering the perfect blend of space, comfort, and lifestyle. This is the one you've been waiting for! Featuring hardwood flooring on the main level, Separate living/dining and family room with a fireplace and a functional layout with room for the whole family. Eat in kitchen with stainless steel appliances & granite countertop that walks out to your very own backyard oasis complete with a saltwater inground pool, hot tub, and a landscaped pie-shaped lot ideal for entertaining and relaxing. Upstairs, you'll find 4 cozy oversized bedrooms, including a spacious primary suite complete with renovated 4pc ensuite with heated floors and walk-in closet. Second floor common bathroom is also renovated with standing shower. Located just minutes from public transit, community parks, and schools, this home is nestled in a family-friendly neighbourhood that checks all the boxes. convenient main floor laundry. The basement is unfinished with a cold cellar. (id:59911)
RE/MAX Realty Services Inc.
303 - 2333 Sawgrass Drive
Oakville, Ontario
Welcome To This Open Concept 2 Bedroom, 2 Bathroom Stacked Townhouse Condo Located In The Highly Desirable Neighbourhood Of Uptown Core In Oakville. Spacious Open Concept Layout. Modern Kitchen With Stainless Steel Appliances And Ample Counter Space. Two Generously Sized Bedrooms With Large Windows and Closet Space. Two Full Bathrooms Featuring Contemporary Fixtures. Quiet Unit No Attaching Neighbors on Both Sides and Above. Minutes To Walmart, Goodlife, Sheridan College, Banks, Grocery Stores. Close to Top Ranking Schools. Highway 403 And QEW Are Less Than 10 Minute Drive Away. (id:59911)
Highland Realty
12 Ashfield Drive
Toronto, Ontario
Welcome to 12 Ashfield drive! This charming 3+3bedroom, 3-bathroom, 1+1 kitchen, 2 car garage (has 3 doors - drive thru), driveway for 5 cars, detached house is nestled on a tranquil street, free from through traffic, ensuring a serene environment for you and your loved ones. Ideal for first-time buyers or those seeking to elevate into a detached home, this meticulously maintained property ( Reno 2021, Furnace 2020, Roof 2024, AC 2024, new wiring 2021, new doors and new windows 2021, Hardwood floor on main level, 2 new garage doors and lights 2023, soundproofing ceiling in the basement 2021, new insulation 2021, Pipes 2021, Leafquard throughout the roof 2021) boasts a peace of mind for even the most discerning buyer. Fully fenced and gated backyard with many types of flowers. The prime location speaks for itself! Surrounded by top-rated schools, Centennial Park, Etobicoke Olympium, TTC, and the upcoming Crosstown LRT, convenience is at your doorstep. Quick access to highways 427, 401, Gardiner/QEW ensures effortless commuting, while Toronto Pearson Airport is just a hop, skip, & a jump away. Don't let this move-in ready gem slip through your fingers. This beautiful meticulously maintained home has over 2400 sq feet of livable space with the basement income potential of over 3K a month. (id:59911)
RE/MAX West Realty Inc.
301 - 1040 The Queensway Avenue
Toronto, Ontario
Stylish 2 Bed, 1 Bath Condo with Expansive Balcony & Premium Amenities. Welcome to Your New Home! This Beautifully Maintained and Rare Split-Bedroom Layout, Offers Both Privacy and Functionality. Enjoy Seamless Living with Massive 144 sqft Balcony Accessible From Both Bedrooms and Spacious Living Room - Perfect for Relaxing, Dining or Entertaining. Built-in Closet Organizers. Full Size In-Suite Laundry. 1 Parking and Locker. Resort Style Amenities include: Indoor Swimming Pool, Sauna, Hot Tub, Fully Equipped Gym and Large Party room for Gatherings and Events. Convenient Location Close to Gardener and Other Major Routes. The Best of Downtown Living Without Many of the Hassles! Come And See It Right Away!! (id:59911)
Forest Hill Real Estate Inc.
302 - 150 Oak Park Boulevard
Oakville, Ontario
Nicely Laid Out 2 Bdrm, 2 Bath Unit In A Well-Located Bldg. Unit Comes W/ An Unusually Large Master That Fits A King Bed W/Tons Of Room To Spare! Master Comes Complete W/ An Ensuite Bath, Upgraded Vanity W/ Granite Cntrtop & Wi Closet. 2nd Bdrm Is Same Size As The Master & Can Fit 2 Double Beds! Great Option For A Young Family With Kids. Kitchen With Granite Countertop, Backsplash, & Upgraded Ss Dbl Door Fridge, Stove, Dishwasher, B/I Microwave & Stacked W&D Brokerage Remarks (id:59911)
Exp Realty
222 Howard Crescent
Orangeville, Ontario
Stunning Renovated Home Backing onto Nature Over 3800 Sq Ft of Living Space! Welcome to your dream home in one of Orangeville's most sought-after family neighbourhoods! This beautifully remodeled 4+1 bedroom, 3.5 bath detached home offers over 3,800 square feet of meticulously finished living space, perfect for growing or multi-generational families. Step inside to discover a home that has been renovated top-to-bottom with high-end finishes throughout (see attached list of upgrades). The spacious, light-filled layout includes a split primary bedroom design for added privacy, and all bedrooms and bathrooms are generously sized. Enjoy stunning views and ultimate privacy with no rear neighbours, as the home backs onto a tranquil wooded oasis filled with wildlife. Entertain or unwind from the upper-level deck with sleek glass railings, or head down to the covered lower patio featuring a hot tub, ideal for year-round relaxation. The walk-out basement offers excellent potential for income generation or an in-law suite, and the home's layout is flexible enough to accommodate a main-floor bedroom, perfect for extended families or guests. Located just minutes from top-rated schools, the hospital, Island Lake Conservation Area, and vibrant downtown Orangeville, this home is a commuter's dream with easy access to two highways. Don't miss your chance to own this rare gem where luxury, nature, and convenience come together. (id:59911)
Streetcity Realty Inc.
17329 Shaws Creek Road
Caledon, Ontario
Every now and then a gem of a property becomes available in one of the most desirable places in Caledon. This is one of them. This gorgeous property is just over .5 acre and features complete privacy and views of neighbours ponds. Perfectly located in the Hamlet of Belfountain and surrounded by mature trees, this three-bedroom home with a barn is within walking distance to the Belfountain Conservation Area, Belfountain Public School, and The Belfountain Café for your morning coffee. The home has been beautifully updated with new flooring on the second level, steel roof, propane furnace, 2 propane fireplaces, air conditioner, bathrooms updated including free standing tub, new water softener and UV filtration system. The house and barn exterior painting complete in May 2025. Your backyard also features its own private entrance to Foresters Park. This is country living with an easy commute to the GTA. All your recreational dreams come true with steps to world class fishing on The Credit River, hiking the Bruce Trail from your front door, biking groomed trails, minutes to The Forks of The Credit Provincial Park, Caledon Ski Club, Belfountain Tennis Club and some of Canada's best Golf and Country Clubs. Please watch the video tour for all this property has to offer. (id:59911)
Royal LePage Rcr Realty
