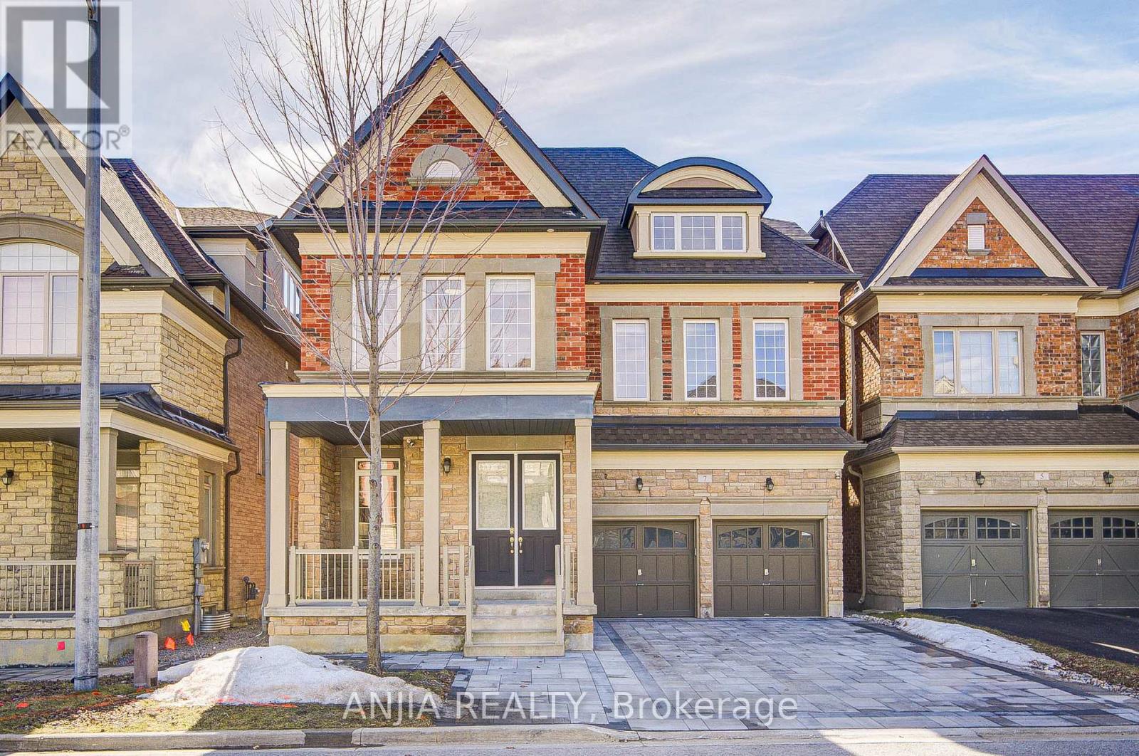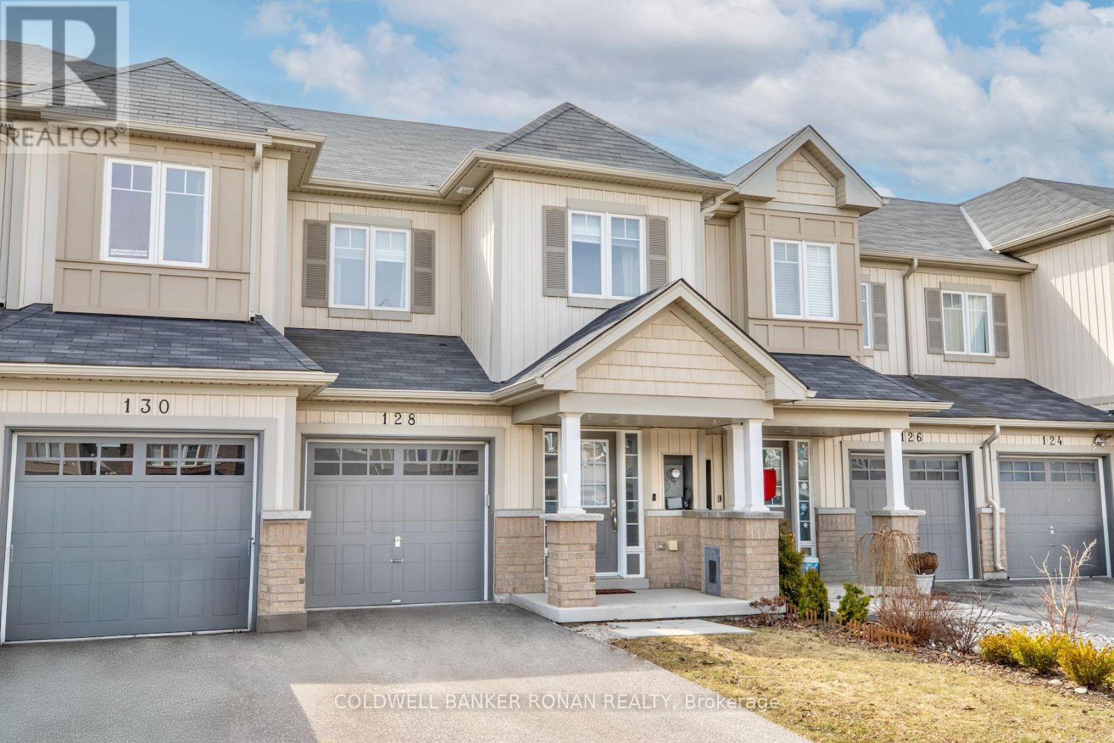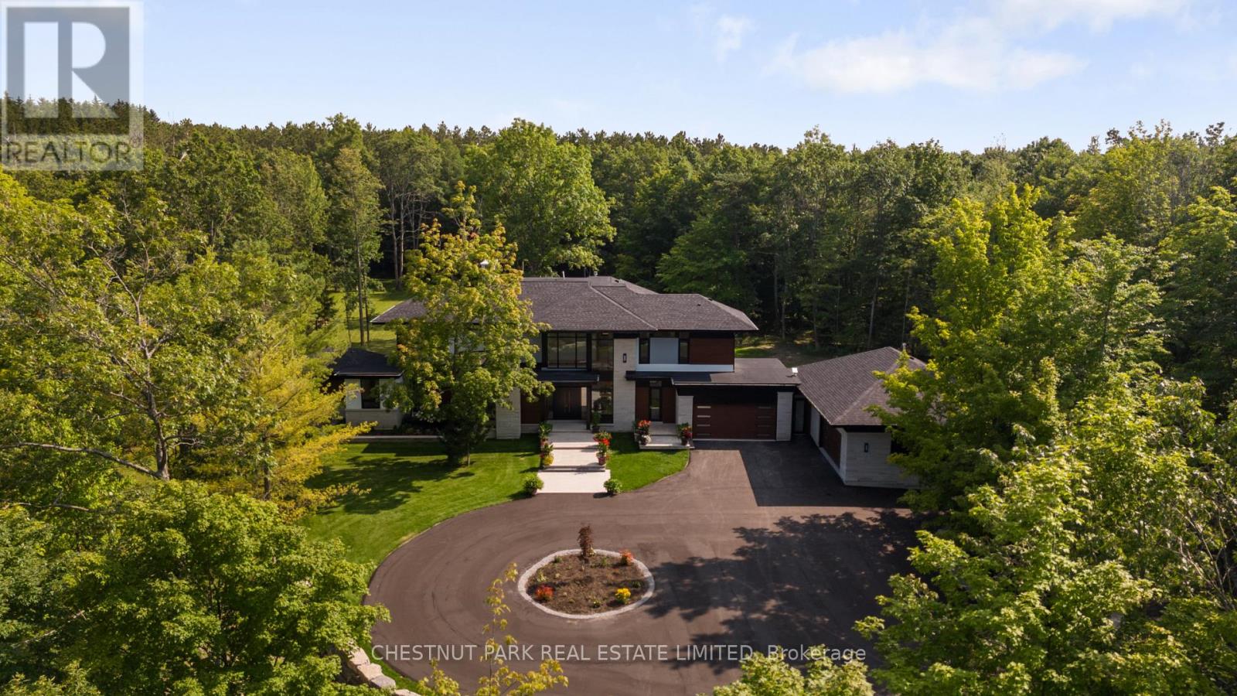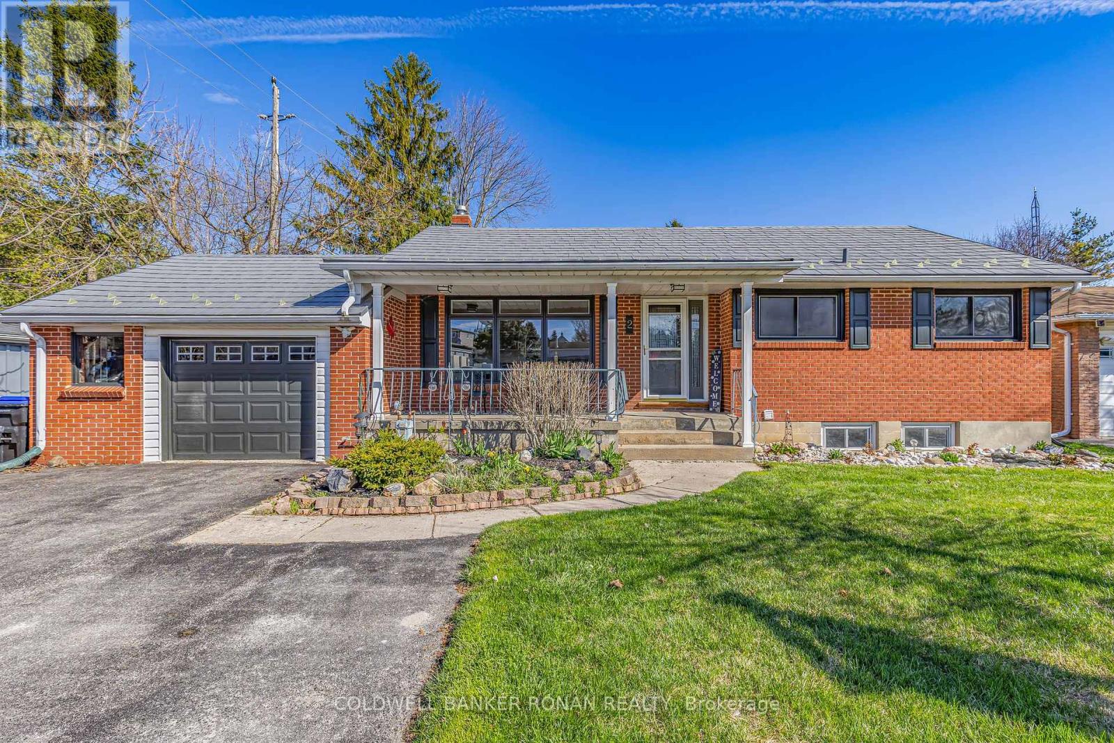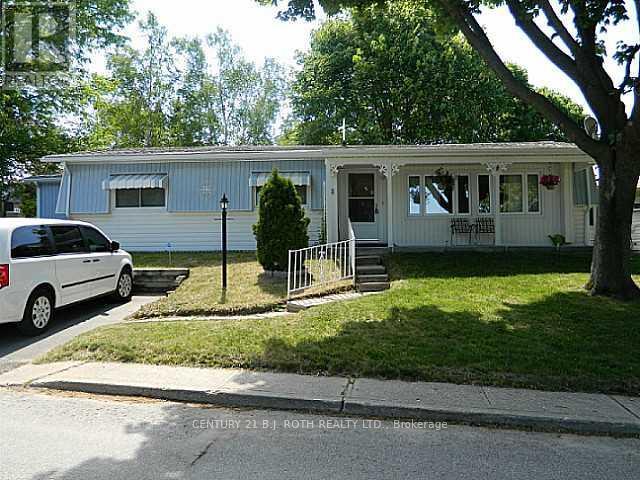7 Mario Avenue
Markham, Ontario
Rarely offered! This stunning, one of the newest homes in the prestigious Cachet community offers over 5,100 sq. ft. of luxurious living space, with most rooms never used!!!!!! Featuring 10 ft ceilings on the main floor and 9 ft ceilings on the second and third floors, this home boasts hardwood flooring, pot lights, upgraded light fixtures, and an elegant oak staircase. The newly renovated (2025) kitchen showcases a granite countertop, ceramic backsplash, center island, and upgraded cabinetry, while all bathrooms feature marble vanity tops. Designed for ultimate comfort, the home includes a rare double master bedroom layout, with all five bedrooms offering private ensuites. The second-floor master suite features a 5-piece ensuite and two huge walk-in closets, while the third-floor master suite includes a 5-piece ensuite, two closets (one huge walk-in), a private living area, and a balcony. A newly updated powder room and laundry room (2025) add modern convenience. Professionally landscaped with newly installed interlocking in the front and backyard (2024), the property offers a long driveway that parks four cars with no sidewalk. Located in an exceptional school district, nearby top-ranked schools include St. Augustine Catholic High School (#4/746), Bayview Secondary (IB) (#9/746), Alexander Mackenzie (Arts) (#67/746), Richmond Green Secondary (#77/746), Our Lady Queen of the World Catholic Academy (AP) (#89/746), and Lincoln Alexander Public School (#150/3021). Enjoy unparalleled convenience within walking distance to parks, trails, schools, restaurants, cafes, T&T Supermarket, Cachet Shopping Centre, and Kings Square Shopping Centre, with quick access to Hwy 404 & 407, GO Station, Costco, Shoppers Drug Mart, major banks, Downtown Markham, Markville Mall, First Markham Place, and all other essential amenities. A rare opportunity to own a luxurious, move-in-ready home in an unbeatable location! (id:59911)
Anjia Realty
128 Knight Street
New Tecumseth, Ontario
Beautiful townhome recently updated and finished top to bottom with 100K in stunning high end upgrades. Just a few of the many upgrades include quartz kitchen counters, including island with stylish double sink, new backsplash, SS appliances, generous amount of pot lights, upgraded light fixtures throughout, electric fireplace, hardwood staircase with modern iron railing, carpet free everywhere, inside entry from garage, parking for 3 full cars plus garage, finished basement has large bonus storage room, brand new deck and fence, gas bbq hook-up, google nest thermostat, ring doorbell, spacious bedrooms, primary has en-suite with heated mirrors with built-in lighting,. All this and only 7 years old! Located in a wonderful family friendly neighbourhood within walking distance of schools, recreation centre that has 2 ice rinks & indoor soccer field and a nearby park with 2 pickleball courts. Close to all amenities and minutes to Honda. Excellent commuter location. All you have to do is just move in! Quick closing is available. (id:59911)
Coldwell Banker Ronan Realty
Bsmt - 344 Gells Road
Richmond Hill, Ontario
Upgraded and Spacious 2-Bedroom Basement Apartment located on a quiet and safe crescent &facing Skopit Park. Very Spacious & Bright with a separate entrance, One parking spot. Large Living dining area, Separate Laundry! Two Bedrooms with 2 Separate Full Bathrooms. Laminate floors throughout living & bedrooms. Conveniently located infront Skopit Park, Minutes to shopping Areas (No Frills, Food Basics, Walmart, Costco, Freshco),top-rated schools, public transit, Go Train & more! Located in top-ranked Bayview Secondary School district. (id:59911)
Century 21 Atria Realty Inc.
547 Old Stouffville Road
Uxbridge, Ontario
Over 11 acres - set in a premium location, on a highly coveted road in Uxbridge, this contemporary modern David Small Designs masterpiece was meticulously crafted with no expense spared. A winding, fully paved driveway, stretching approximately 1000 feet, leads you through an enchanting forest towards this breathtaking newly constructed custom residence boasting 4+1 bedrooms & 6 bathrooms. The elegant facade features clean lines, organic textures, & expansive glass windows. Accentuated by rich wood tones & limestone detailing, this home blends beautifully into the breathtaking landscape. Upon entry, soaring ceilings & abundant natural light greet you. The gourmet kitchen & servery combine functionality with luxury. Two primary suites featuring walk-in closets, gas fireplaces, 5 piece ensuite, & private outdoor space. 3 more bedrooms, each with an ensuite & walk-out to decks. The lower level offers an unparalleled entertaining experience featuring a fully equipped second kitchen, recreation room & access to the outdoors. This premier resort-like property provides seamless indoor/outdoor living. Both an entertainer's dream & a private oasis, the outdoor space encompasses a large grassy yard & a stunning cabana, with a fireplace feature, an outdoor kitchen, & dining space. The estate promises leisure & luxury for friends, family, & party guests. The main house garage & second attached garage fit 5 cars. Only a 45 minute drive to Toronto, this residence stands as a testament to luxury living, seamlessly fusing technology, design, & comfort for an unparalleled living experience. **EXTRAS** Recreational options are boundless with cut trails throughout the entire property. The property backs onto lush conservation land and trails, enhancing its serene, countryside appeal. Minutes away is the vibrant community of Uxbridge. Please see the multimedia link for more images and video to enjoy this spectacular property. (id:59911)
Chestnut Park Real Estate Limited
483 Simcoe Street
Brock, Ontario
This Is a Very Charming Century Home In The Heart Of Up & Coming Town Of Beaverton, This 2.5 Story All Brick Home Exudes An English Country Garden Feel, Many Native Plants And Flowers Bring The Wildlife To You - You'll Feel Like You're In A Perennial Dream! Thousands Of Hours Were Spent By The Owner Creating The Backyard Floral Masterpiece and Gorgeous Goldfish/Koi Pond With Rock Waterfall. Heading Inside There Is The Updated Kitchen With Granite Counters, Slate Flooring, Pot Lights And A Breakfast Bar That Flows Into The Dining Room With Pocket Doors That Open To A Large Living Room & Napoleon Woodburning Fireplace, Main Floor Family Room/Study, Original Large 3 Season Front Porch For Those Morning Coffees, Beautiful Original Dark Harwood Flooring Through Out, 4 Pc Bath On Second Floor With Large Primary Bedroom Featuring A Walk In Closet, 3 More Good Sized Bedrooms Up & Closed In Sun Porch Overlooking The Rear Gardens, 3rd Floor Can Be Converted To Loft Office Area, Arts Room Or An Extra Bedroom, Large Rear Yard And Rear Deck, Very Private And Quiet. Shingles (2023) New Eaves Troughs (2024/2025) (id:59911)
RE/MAX Country Lakes Realty Inc.
24 Current Drive
Richmond Hill, Ontario
This Brand-New Greenpark Detached Home Offers Exceptional Convenience For Living In The Prime Richmond Hill Location. Close To 3000 Sqft Above-Ground Glenrowan-2 Model Features Over $110k In Premium Upgrades. The Main Floor Impresses With 10ft Ceilings, 7 3/4" Hardwood Flooring, A Coffered Ceiling In The Family Room, And A Cozy Gas Fireplace. The Chef-Inspired Kitchen Boasts Quartz Countertops, A Stylish Backsplash, Led Valance Lighting, And Upgraded Cabinetry. A 5th Bedroom On The Main Floor With A Private 3-Piece Ensuite Is Ideal For Multi-Generational Living Or Guests. The Second Level With 9ft Ceilings Leads To Four Spacious Bedrooms, Including A Primary Suite With Double Walk-In Closets And A Spa-Like 5-Piece Ensuite Featuring A Frameless Glass Shower, Raised Vanity, And Upgraded Fixtures. Another Bedroom With Its Private 3-Piece Ensuite, The Remaining Two Bedrooms Share A Semi-Ensuite. The Home Includes Pre-Wired Surveillance, A Security System, Whole-House Wi-Fi, Ceiling Speakers, A Pre-Installed Pvc Conduit For Future Pot Light Installation, And An Ev-Ready Garage. With No Sidewalk. High Ranking Schools (Richmond Green S.S., Bayview H.S. With IB, Alexander Mackenzie H.S. With IB & Art), Richmond Green Community Centre, Parks, Lake Wilcox, Costco, Home Depot, World-Class Golf Courses, Shops, Restaurants And Top-Tier Healthcare Facilities. 5 Mins To Hwy 404. A Perfect Blend Of Luxury, Modern Upgrades, And An Unbeatable Location Home. (id:59911)
Smart Sold Realty
513 - 6235 Main Street
Whitchurch-Stouffville, Ontario
It's all about the walkable lifestyle in this luxe sun-filled penthouse in rarely available PACE on Main! Catch the GO Train to the city, grab a coffee on a lazy Sunday, hit the summer festivals & patios, or walk to nearby groceries & everything you need. Oversized 1 bedroom suite (over 700 sf) w treetop views from the large south facing terrace. Modern open concept floorplan w 9 ft ceilings & big windows/south exposure for tons of natural light. Upgraded kitchen w granite countertops, stainless appliances, glass backsplash, pantry & ample storage. Laminate floors throughout. Spacious Primary bedroom W/Dream Walk-In Closet. Bathroom in discreet location down the hall, w soaker tub & quartz countertops. Convenient ensuite laundry. Underground parking & storage locker included. Intimate building w great amenities including tMain St Lounge & BBQ Terrace. Pictures are from previous listing when empty, doors to bedroom now frosted. Very low turnover in this charming building - the best of small town life with easy access to everything you need & a direct transit line to the City. (id:59911)
RE/MAX All-Stars Realty Inc.
1208 - 225 Commerce Street
Vaughan, Ontario
Welcome to the Master Planned Vaughan Metropolitan Community located in the heart of Vaughan! AAA Location! This brand new beautiful Condo unit featuring with stainless steel appliances, quartz countertops & custom cabinetry with a huge balcony showcasing the beautiful city! Building featuring multiple amenities to enjoy! Close to shopping centres, entertainment places, Ikea, Costco, York University and many more. The building offers a wide range of fantastic amenities. Everything you need for a lifestyle of comfort and convenience. (id:59911)
Homelife Superstars Real Estate Limited
Bsmt - 292 St Urbain Drive
Vaughan, Ontario
Tastefully finished newer two(2) bedroom basement apartment with own private entrance, private bathroom and laundry room. Great size window invites daylights to the unit during the day. Plenty of storage, Walk-in Closet. Property is located in fantastic family friendly neighborhood of Vellore Village- WOODBRIDGE. Short distance to shops, HWY, Vaughn-mills mall and Canada Wounder Land. Excellent ranked schools, parks and green space. One Outside parking is Included. Very clean unit.Must see! (id:59911)
Modern Solution Realty Inc.
2 Lionel Stone Avenue E
New Tecumseth, Ontario
Charming 3-bedroom brick bungalow in the heart of Tottenham, situated on a spacious in-town lot. The kitchen features a walkout to a large composite deck with a gazebo, perfect for outdoor entertaining. The inviting living room boasts a new picture window and hardwood floors. Convenient main floor laundry. The expansive lower-level rec room includes a cozy wood-burning fireplace. Ample parking with a driveway accommodating up to three vehicles. Ideally located close to shopping, schools, parks, restaurants, and the recreation centre. Durable steel roof with a lifetime warranty. High-speed fibre internet available. **EXTRAS** Hot water tank - owned. Motivated Seller! (id:59911)
Coldwell Banker Ronan Realty
1802 - 15 Water Walk Drive
Markham, Ontario
Luxury Corner 2 Bedrooms Unit With North-East View. Unique Functional Layout 870 Sq.Ft. With Balcony. 9 Feet Ceiling With Upgraded Finishing. Modern, Open Concept Layout. Great Amenities. Close To Grocery. Stores. Restaurants. Bank And Public Transit. (id:59911)
Goldenway Real Estate Ltd.
2 Mimosa Drive
Innisfil, Ontario
Situated On Desirable Street In Sandy Cove Acres This Argus model sparkles with drywall and crown molding throughout this 2 Bedrooms 2 Baths has tasteful decor. Spacious Kitchen With Walk Out To deck, nice yard with 2 garden sheds and attached workshop. Main Floor Laundry. Sandy Cove Offers You A Pet Friendly Adult Lifestyle Community Which Includes 3 Community Centres, 2 Outdoor Heated Pools, Walking Trails, A Variety Of Clubs And Groups, Social Activities Including Darts, Euchre, Dances, A State Of The Art Woodworking Centre All Within A Short Drive To Barrie Or Alcona. Updated kitchen and baths. Newer gas furnace in 2022, Shows 10+++The new land lease fee will be $855.00. (id:59911)
Century 21 B.j. Roth Realty Ltd.
