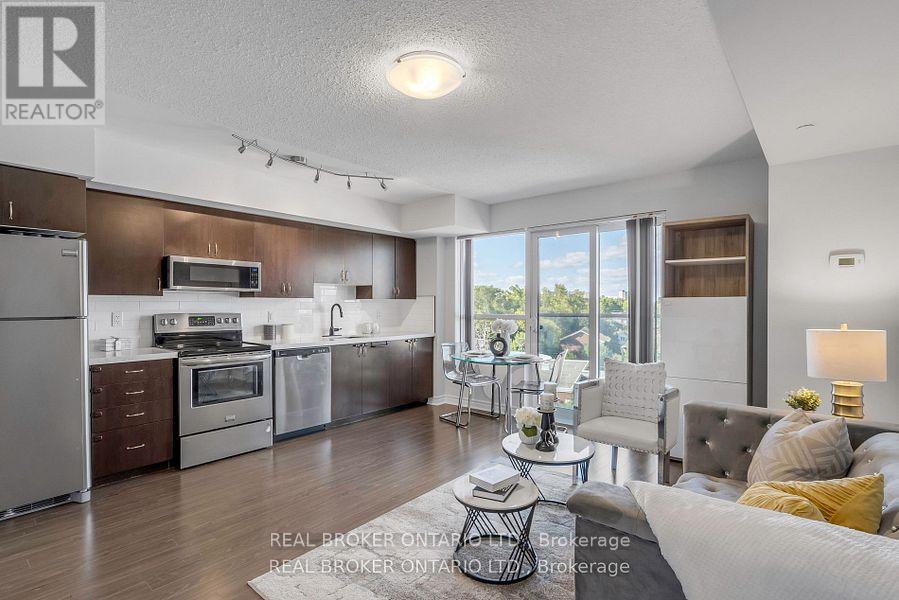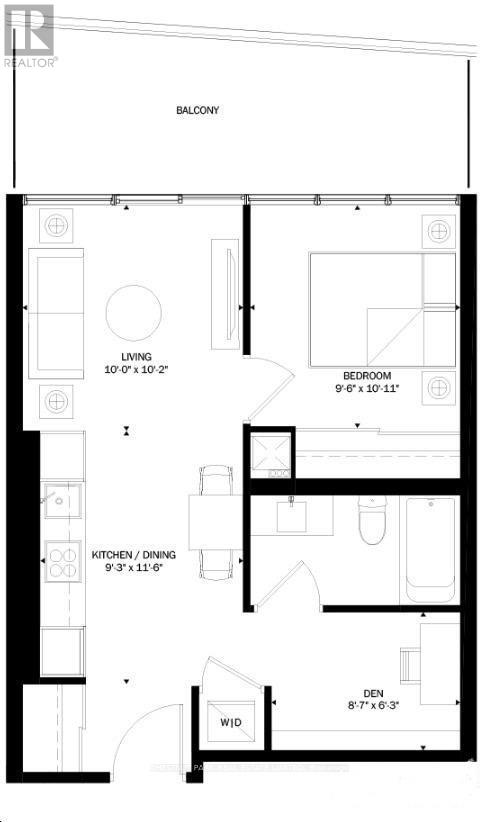520 - 20 Minowan Miikan Lane
Toronto, Ontario
Experience contemporary living in the heart of Queen West! Perfectly situated in one of Toronto's most vibrant and sought-after neighborhoods, this stylish condo offers the best of city living. Enjoy effortless access to transit, trendy cafs, top-rated restaurants, boutique shopping, and the city's premier nightlifeall just steps from your door.Designed with a functional layout, this bright west-facing unit features exposed concrete ceilings, a modern kitchen with built-in appliances, and sleek finishes throughout. Convenience is unmatched with a Metro grocery store directly below and an array of charming shops and eateries within walking distance.Residents enjoy top-tier building amenities, making this a fantastic place to call home. Don't miss this opportunity to live in a prime Queen West location! (id:54662)
RE/MAX Elite Real Estate
220 - 625 Sheppard Avenue
Toronto, Ontario
Be the first to live in this stunning brand-new 1-bedroom + den condo in a prestigious Bayview & Sheppard location. Featuring sleek modern finishes, an open-concept layout, and premium appliances, this unit offers style and comfort in a prime setting. The spacious den can easily be used as a home office or second bedroom, providing extra flexibility for your lifestyle. Unbeatable Location: Steps to transit & Bayview Subway Station easy access to 400-series highways, minutes to Bayview Village, shops, and top-rated restaurants (id:54662)
Property.ca Inc.
54 Castlefield Avenue
Toronto, Ontario
Welcome to this exquisite midtown residence, professionally designed with natural light and elegance. The home has three beds, three bath, walk out basement, and Several Skylights. Lower Could Be In-Law Suite, Approx 2400 Sq. Ft. Above Grade Per Floor Plan.Welcome to this exquisite midtown residence, professionally designed with natural light and elegance. The home has three beds, three bath, walk out basement, and Several Skylights. Lower Could Be In-Law Suite, Approx 2400 Sq. Ft. Above Grade Per Floor Plan. Beneft from exceptional parking with a built-in single-car garage plus driveway parking for two additional vehicles. It's just a few minutes walk to the subway. Access top-rated public and French immersion schools (Allenby/Glenview/North Toronto) and many private schools. Enjoy nearby shops, restaurants, and Eglinton Park with its playing felds, pool, and arena. Benefit from exceptional parking with a built-in single-car garage plus driveway parking for two additional vehicles. It's just a few minutes walk to the subway. Access top-rated public and French immersion schools (Allenby/Glenview/North Toronto) and many private schools. Enjoy nearby shops, restaurants, community center, library, and Eglinton Park with its playing fields, pool, and arena. (id:54662)
Smart Sold Realty
411 - 188 Cumberland Street
Toronto, Ontario
TURE BEST FABOULOUS YORKVILLE LOCATION. INTERNATIONALLY RENOWNED TORONTO'S LUXURY AND PRESTIGIOUS DISTRICT. UPSCALE LIVING SURROUNDED BY THE FINIEST RESTAURANTS AND TOP INTERNATIONAL BRAND NAME FLAGSHIP STORES, ONTARIO MUSEUM, WORLD'S TOP RATED UNIVERSITY OF TORONTO. SUBWAY STATION AT YOUR DOOR STEPS. LIMITED ONE OF THE KIND SUITE IN THE BUILDING WITH EXCEPTIONAL10 FT+ HIGH FLAT CEILING, CONVENIENT ACCESS TO LARGE PATIO WITH BBQ AND RECREATION LOUNGE. FUNCTIONAL AIRY SPACIOUS ONE BEDROOM PLUS DEN PLAN. BRIGHT VIEW OVERLOOKING AVENUE ROAD. FLOOR TO CEILING WINDOWS ACROSS THE ENTIRE UNIT. 24 HOURS CONCIERGE,STATE OF ART RECREATIONAL FACILITIES INCLUDING INDOOR SWIMMING POOL, FULLY EQUIPPED GYM, BBQ ON TERRACE LEVEL AND LUXURY PARTY/ENTERTAINMENT/DINING ROOM AND MORE AVAILABLE FOR EXCLUSIVE USE OF THE RESIDENTS. (id:54662)
Century 21 Heritage Group Ltd.
152 Briar Hill Avenue
Toronto, Ontario
Welcome to 152 Briar Hill, a charming two-story home in a coveted neighborhood! This rare gem boasts classic brickwork, a mutual driveway, and lush landscaping with mature trees. Step onto the inviting front porch and into a home filled with warmth and character. Featuring three spacious bedrooms, a first-floor office, and two four-piece bathrooms, this home offers both comfort and functionality. The cozy living room with a fireplace and a sunlit solarium create serene retreats. A kitchen with elegant Spanish tiles complements the mix of tile, hardwood, and carpeted floors. The finished basement with a separate entrance offers flexible space for an in-law suite or rental potential. Outside, a spacious deck surrounded by mature trees ensures privacyperfect for relaxing or entertaining. (id:54662)
Real Broker Ontario Ltd.
22 Hillhurst Boulevard
Toronto, Ontario
Designed by the renowned Stan Makow and Associates, this home is a stunning showcase of timeless European-inspired elegance and impeccable craftsmanship, offering a luxurious and thoughtfully designed living space. High ceilings create a grand and airy atmosphere | A large skylight bathes the home in natural light, enhancing its bright and welcoming ambiance | The modern staircase serves as a striking centerpiece, combining style and functionality | The bespoke kitchen features exquisite marble countertops, custom cabinetry, and high-end appliances, making it perfect for both casual meals and elegant entertaining | The luxurious primary suite offers a private balcony with serene views, a mirrored dressing area, and a spa-like 5-piece ensuite bathroom with premium finishes for ultimate comfort and relaxation. Entertainment and wellness spaces include a private cinema room for immersive movie nights | A fully equipped fitness area for an active lifestyle | Maple wine storage and cedar storage spaces for organization and sophistication | The professionally designed backyard offers a tranquil retreat, ideal for outdoor gatherings or quiet relaxation | The integrated double garage provides secure and convenient parking, seamlessly blending into the homes architectural design. This property is located in one of Toronto's most prestigious neighborhoods, within close proximity to top schools such as Upper Canada College, Havergal College, St. Clements School, and highly ranked public schools. Situated near Yonge Street and Avenue Road, it offers easy access to upscale shopping, fine dining, and everyday conveniences. Just 15 minutes to Yorkville, 10 minutes to HWY 401, and steps from public transit, this home delivers an unparalleled blend of luxury, practicality, and prime location. (id:54662)
Sotheby's International Realty Canada
604 - 35 Saranac Boulevard
Toronto, Ontario
Welcome to this beautifully maintained Tridel-built low-rise condo, showcasing true pride of ownership. Whether you're anowner-occupant, investor, or first-time buyer, this unit offers a well-designed floor plan that maximizes space. The floor-to-ceiling windows bathe the living area in natural light, creating a bright and inviting atmosphere. Low maintenance fees ensure hassle-free living. Building amenities include a stunning rooftop BBQ patio with breathtaking city views, a well-equipped exercise room, and a chic party room, perfect for gatherings. Located in prime North York, you're steps away from shops, restaurants, transit, schools, parks, a community center, Lawrence Plaza, and Yorkdale Mall. Highways 401 and Allen Road are just a 7-minute drive, and the TTC bus stop is a mere 2-minute walk away. Thiscondo offers a peaceful yet connected lifestyle in a vibrant community. (id:54662)
Real Broker Ontario Ltd.
1503 - 530 St Clair Avenue
Toronto, Ontario
Bright, sunny and cozy two bedroom and two bathroom unit located in one of the city's best neighbourdhoods. With nearly 800 square feet of living space, floor to ceiling windows, hardwood floor throughout, recently updated kitchen including new modern quartz countertops, this inviting unit is only awaiting your personal touch. Steps away from subway & streetcar, schools, shopping and banks. Close to parks. Wychwood Barns market is nearby. Amenities include 24 concierge, gym/ sauna, outdoor patio with BBQ, spa pool, ciber lounge, party room and movie theatre. Unit also includes owned parking and locker. (id:54662)
Right At Home Realty
3512 - 45 Charles Street E
Toronto, Ontario
Spacious and modern 2-bedroom, 2-bathroom unit at 45 Charles St E, Suite 3512. This 860 sq. ft. home features floor-to-ceiling windows and a stylish kitchen with a contemporary design. Conveniently located near subway stations, restaurants, and places of worship. (id:54662)
Keller Williams Referred Urban Realty
96 Glenvale Boulevard
Toronto, Ontario
Renovated, detached home with rare double car garage in Leaside? Or build a garden/lane suite and maintain the surface parking. Tesla EV charging. 3+1 beds, 4 baths with extremely large back/side yards. Spray-foam insulated third garage used as a heated/cooled private gym. Corner lot gives plenty of natural light and rare extra yard space, not much traffic on dead-end street as only Holland-Bloorview staff have access (no emergency ward means no ambulance). No homes behind the house for ultimate privacy. In-ground sprinklers with wi-fi capability. Access to Sunnybrook Park in backyard. LRT station already built and will be functioning eventually. Lot line is officially 25 ft wide, but measures 44 ft due to fence encroachment agreement with the city, which effectively becomes a massive back and side yard. Extra blown-in insulation (R-80). Top rated Northlea Public School with dual-track English and French immersion, Leaside High school districts. (id:54662)
Keller Williams Referred Urban Realty
1405 - 11 Lillian Street
Toronto, Ontario
Bright, well laid out 1+Den with spacious balcony in boutique-size building, set-back from the busyness of Yonge and Eglinton while remaining conveniently close to shops and services along Yonge, Eglinton and Mount Pleasant. Sun-filled views from floor-to-ceiling windows and balcony overlooking green space and low-density buildings. Well maintained suite with specious den and full-width balcony, and modern, newer finishes including Miele appliances. Upgrades include closet organizers in bedroom and foyer closet, and pendant lighting in den and dining area. Lease includes Bell Fibe internet service and building amenities (concierge, gym, billiards/party lounge, rooftop terrace with BBQ, visitor's parking). (id:54662)
Chestnut Park Real Estate Limited
1102a - 5444 Yonge Street
Toronto, Ontario
Spacious 1 + 1 Bedroom Condo with East Views in the Heart of Willowdale. Discover this rare opportunity to own a bright and airy 1+1 bedroom, 2-bathroom suite at Sky View on Yonge. With 1,119 square feet of open-concept living space, this condo offers endless potential - move in as is or renovate to suit your style! The generoursly sized primary bedroom features a walk-in closet, a 5-piece ensuite, and a walkout to the large sunroom. Enjoy ample natural light throughout, complemented by large windows that frame the serene east-facing views. This unit includes one underground parking space and a storage locker for added convenience. Located in a well-maintained building with fantastic amenities, you're just steps away from TTC transit, shopping, dining, and all the vibrant offerings of city living. Don't miss this rare gem-schedule your viewing today ! **EXTRAS** Existing Fridge in kitchen, Stove, Built-in Dishwasher, Washer, Dryer, electric light fixtures, window blinds and converings. All in "as is condition" (id:54662)
RE/MAX Professionals Inc.











