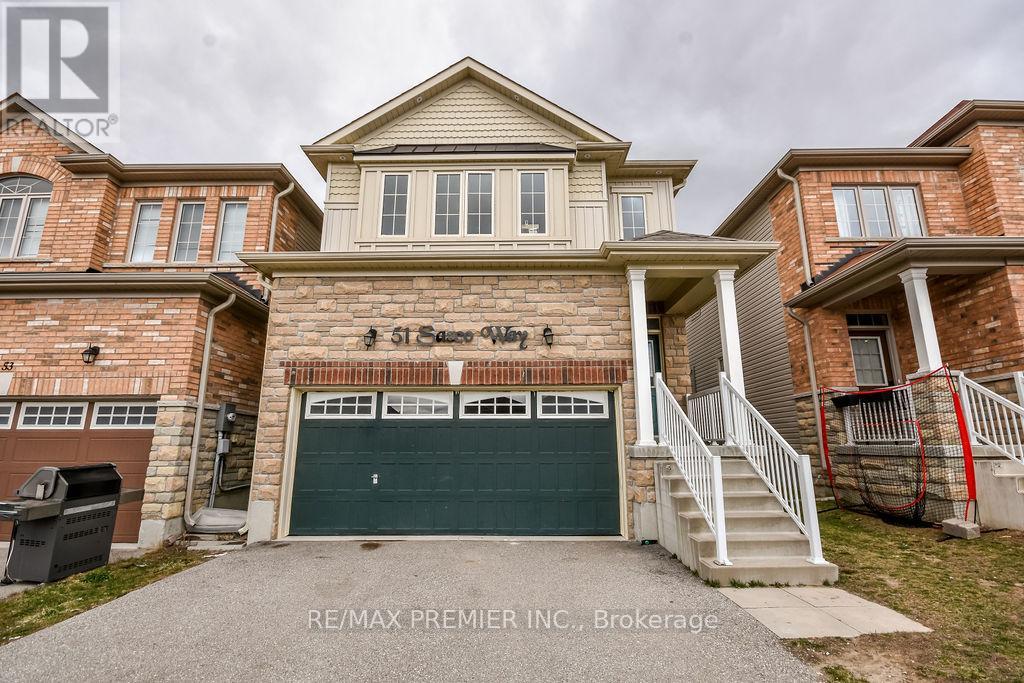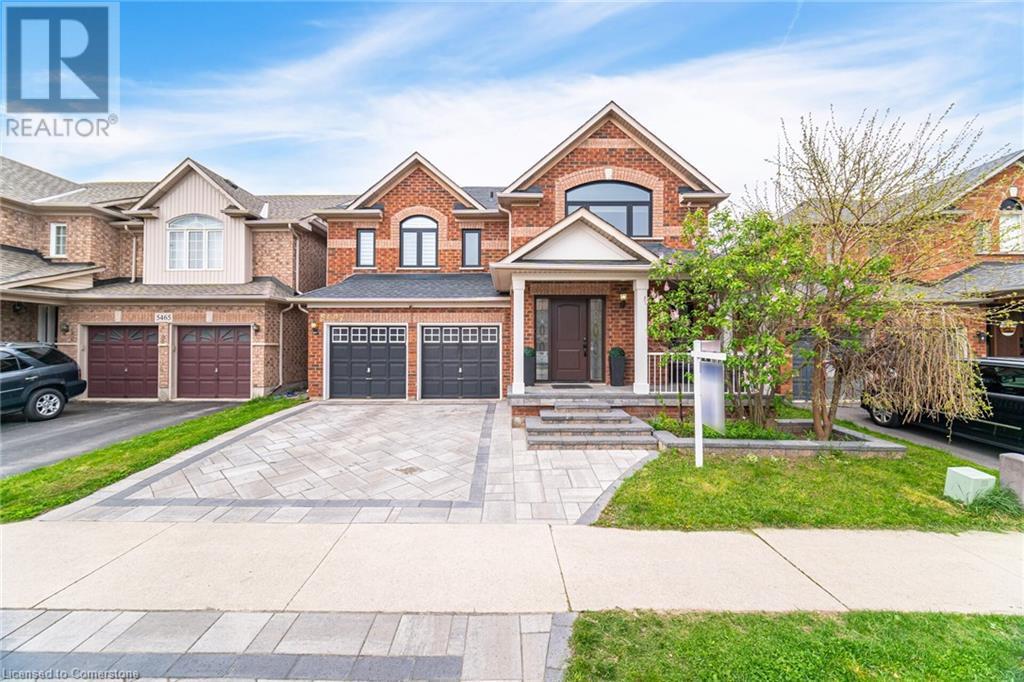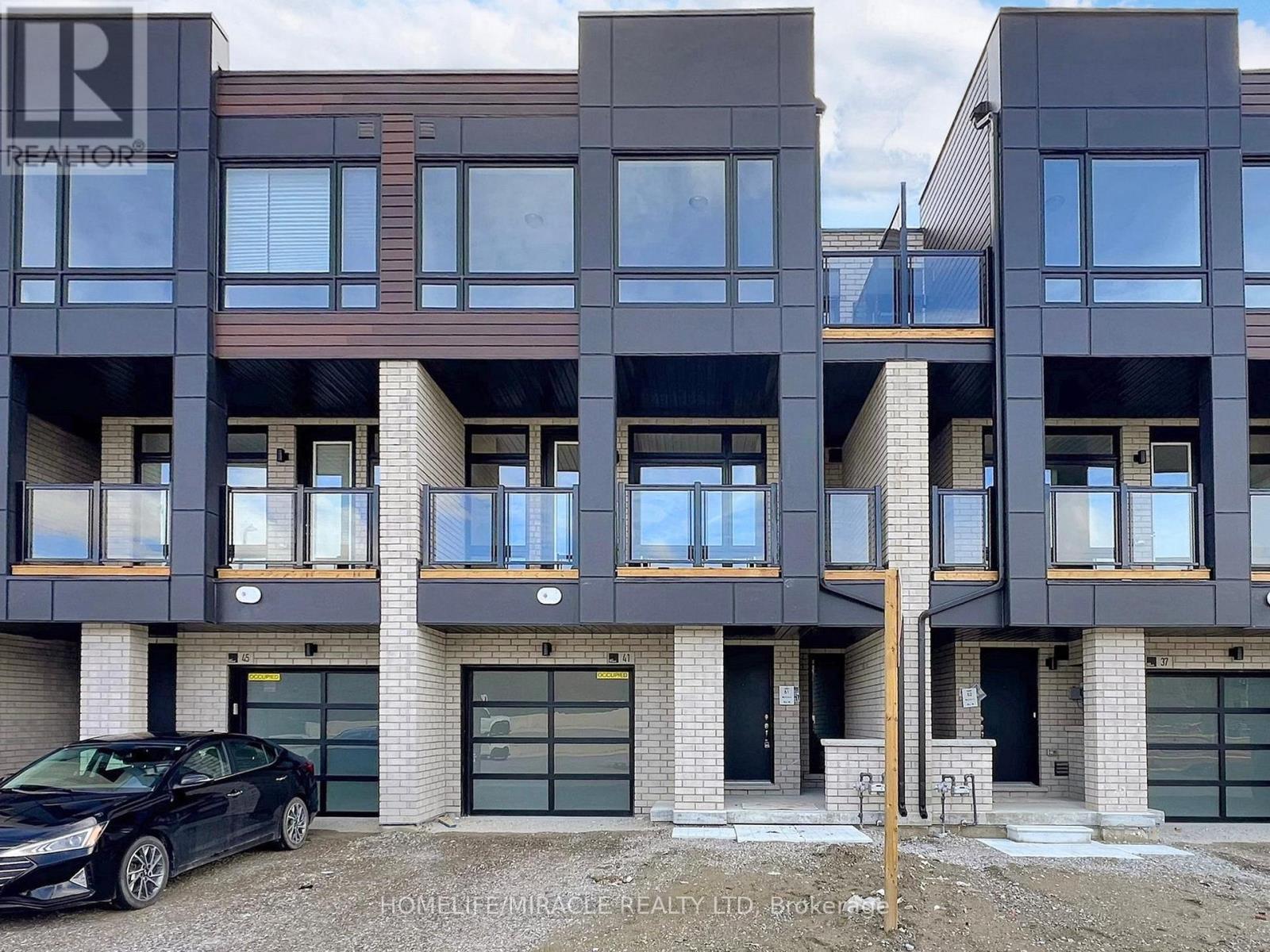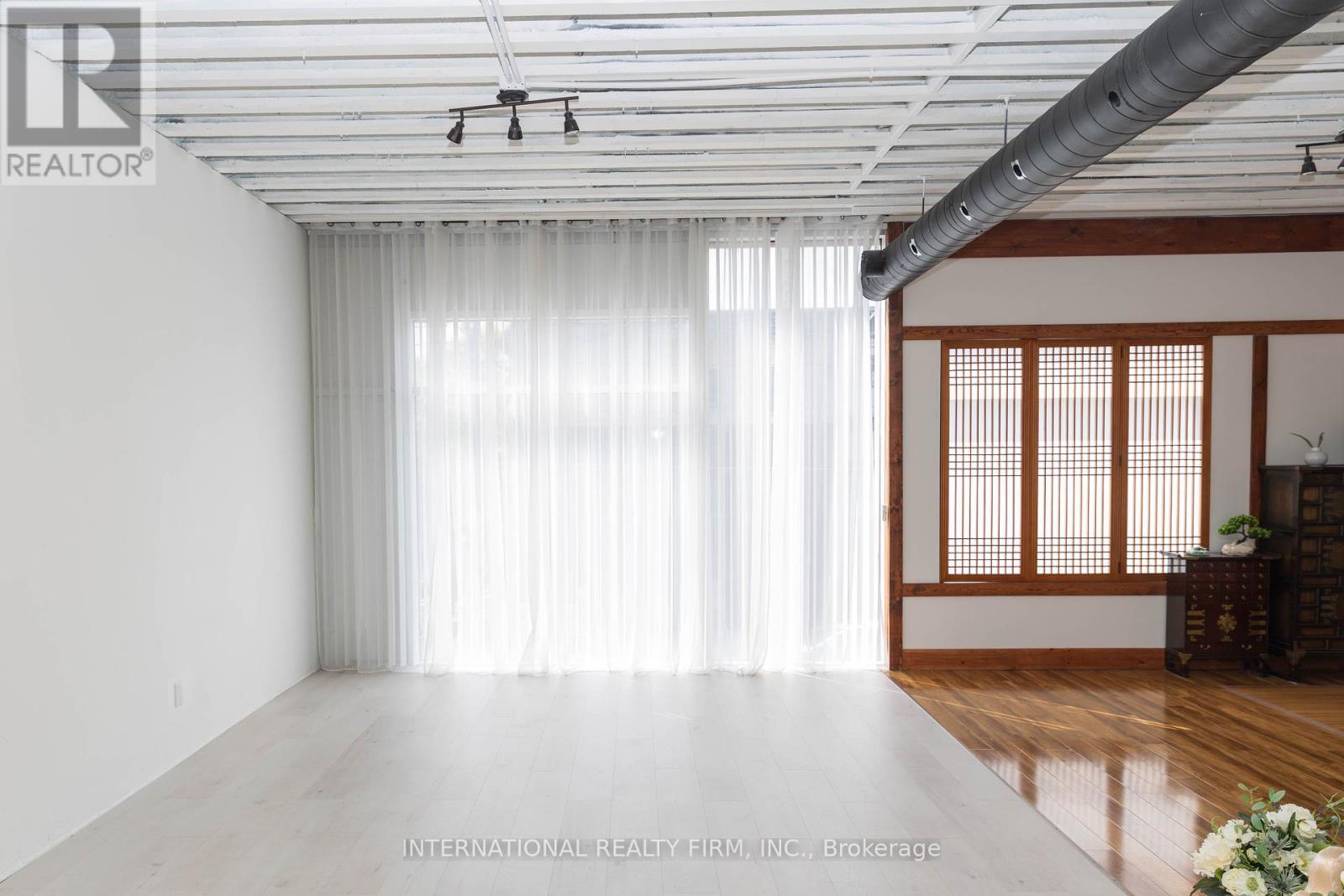51 Sasco Way
Essa, Ontario
Priced to Sell!! Four Bedrooms and 4 bathrooms detached family home in Angus! Very well designed, spacious open concept and layout. Excellent kitchen layout featuring an oversized breakfast bar facing park, stainless steel appliances and gas range. The Main Level Features higher than 9ft Ceilings, Upgraded Hardwood Flooring & Oak Staircase, With A Bright Open Concept Floorplan Perfect for Living & Entertaining. On the 2nd level you will find a spacious primary & secondary bedrooms with 4-piece ensuite, w/i closet with multiple storage options The 2nd floor is rounded out with great sized bedrooms, guest room has its own private bathroom. Unfinished basement awaiting your final touches. Private backyard with no houses in the back, pleasant and open park view from the landscaped backyard. Convenient location on quiet street: close to shopping/amenities and schools. (id:59911)
RE/MAX Premier Inc.
350 Quigley Road Unit# 110
Hamilton, Ontario
Bring Your Offer!! Over 1000 sq ft of very spacious living in this comfortable ground-level, 2-storey unit featuring 3 bedrooms and exceptional convenience with walk-in and walk-out access, this home offers the feel of a townhouse with the ease and security of condo living. upgrades include: Two private balconies for outdoor enjoyment. Large open-concept entertainment area. Upgraded kitchen with granite countertops, undermount sink, and stylish backsplash. Renovated bathroom with a modern vanity. In-unit washer and dryer for added convenience. Air conditioning units included Great location with quick access to highways, public transit, parks, trails, and everyday amenities. This is an opportunity to own a very spacious, updated home in a well-connected neighborhood. (id:59911)
RE/MAX Real Estate Centre Inc.
5467 Blue Spruce Avenue
Burlington, Ontario
Welcome to 5467 Blue Spruce Avenue, 4+1 Bedroom home nestled in one of Burlington's most sought-after family-friendly neighbourhoods. This beautifully maintained and thoughtfully upgraded home offers exceptional comfort, functionality, and curb appeal perfect for growing families or anyone seeking a move-in-ready property in a prime location.Step inside to discover a warm and inviting interior, highlighted by elegant upgraded hardwood stairs and a bright, open-concept layout that seamlessly connects the living, dining, and kitchen areas. The custom-upgraded kitchen (2022) features sleek cabinetry, quartz countertops, modern stainless steel appliances, and ample workspace ideal for everyday living and entertaining alike.Key upgrades ensure peace of mind and long-term value, including a new roof (2020), high-efficiency furnace (2018), central A/C (2020), updated doors and windows (2021), and a fresh new interlock driveway and porch (2023). These thoughtful improvements make this home not only beautiful but also energy-efficient and low-maintenance.Enjoy outdoor living in the expansive backyard perfect for hosting gatherings or envisioning your dream pool oasis. The lot size offers endless possibilities for landscaping, recreation, and family enjoyment.Ideally located near top-rated Burlington schools, parks, shopping, and dining. Commuters will appreciate quick access to major highways and nearby GO Transit, making travel to Toronto and surrounding areas effortless.Dont miss the opportunity to call this exceptional property your new home. A perfect blend of location, upgrades, and lifestyle awaits you at 5467 Blue Spruce Avenue (id:59911)
Right At Home Realty
41 Kintall Way
Vaughan, Ontario
WELCOME TO 41 KINTALL WAY : This newly built, modern three-storey townhome in Vaughan offers an inviting living space with three bedrooms and three bathrooms, ideal for both families and professionals. The open-concept layout seamlessly connects the kitchen, dining, and living areas, featuring granite countertops and stainless steel appliances. The living room opens to a spacious balcony, perfect for outdoor enjoyment. The primary bedroom offers a private ensuite, while the other two bedrooms share a well-designed bathroom. The versatile lower level can serve as a home office or relaxation space. With parking for two vehicles (one in the garage and one on the driveway), this home is conveniently located near York University, Humber College, Highways 407 and 400 making it a stylish and practical choice for modern living. POTL fee is $209.48/month. (id:59911)
Homelife/miracle Realty Ltd
877 Condor Drive
Burlington, Ontario
Stunning transformation in Aldershot's' exquisite 'Birdland' neighbourhood, known for its large properties with culverts instead of sidewalks, towering trees and ravines. Architectural Drawings, Design and General Contracting completed by reputable local design firm and home renovations company. Prepare to fall in love with the 'timeless' designer finishes, a downsizer's dream floor plan, your primary bedroom retreat, open concept kitchen/living with entertaining in mind, the warm and cozy main floor heated tile as well as modern gas fireplace and a fully finished basement that truly gives you an abundance of options. No expense spared, no detail overlooked, everything is ‘New’. Located in the sought-after Glenview school catchment, walking distance to North Shore Blvd. and the Burlington Golf and Country Club and a short drive to D.T. Burlington and all of the necessary amenities and major highways. Secure your opportunity today before it’s gone! (id:59911)
RE/MAX Escarpment Realty Inc.
1211 Wilmington Avenue
Oshawa, Ontario
Luxury Living in Tanglewood! This brand-new 36' Creekwood C model by Medallion Developments offers 2,732 sq ft of exquisitely finished space in one of North Oshawa's most sought-after new communities. First-time buyers may be eligible for a GST rebate of up to $50,000 (conditions apply) a rare opportunity! Showcasing striking grey and taupe brick with stone accents, this home features a raised double door entry, elegant archways, and undeniable curb appeal. Step inside to soaring 12 smooth ceilings on the main level that create an open, airy feel, paired with hardwood flooring and custom oak stairs flowing from top to bottom. The heart of the home is a gourmet kitchen designed for both beauty and function. Complete with quartz countertops, upgraded cabinetry, designer fixtures, a fridge waterline, and gas hook-up for your future chef-worthy range. A two-way fireplace adds warmth and architectural elegance between the living spaces. Upstairs, enjoy 4 spacious bedrooms and 3 full bathrooms, including two ensuites and a Jack & Jill, perfect for growing families or multi-generational living. An oversized second-floor laundry room adds everyday ease. The main floor powder room is both convenient and stylish. The walk-out basement includes a 3-piece rough-in and cold cellar, offering endless potential for future living space, a home gym, or a in-law suite. Direct access from the garage adds even more convenience. Thoughtfully designed and loaded with premium upgrades, this home is move-in ready and built for modern living. Located in a growing, family-friendly neighborhood close to parks, schools, and transit. Don't miss your chance to own one of the most desirable homes in Tanglewood! (id:59911)
Meta Realty Inc.
901 Rexton Drive
Oshawa, Ontario
Brand New 40' Oakwood C Model Luxury Living in Tanglewood! Welcome to this 3,556 sq ft of living space in this architectural showpiece by Medallion Developments, located in one of North Oshawa's most prestigious new communities. This designer home blends modern elegance, smart functionality, and refined craftsmanship; perfect for growing or multi-generational families. The striking grey brick and stone exterior offers immediate curb appeal, while a raised double door entry leads into a grand main floor with soaring 12' smooth ceilings, a large coat closet, and a two-way fireplace, a striking architectural centrepiece that adds warmth and drama. The gourmet kitchen is thoughtfully designed with upgraded pantry cabinetry, a chefs desk, and plenty of prep space for entertaining or family meals. A spacious mudroom with garage access flows seamlessly into a main floor laundry room; a rare and convenient touch. Upstairs, a second-floor gallery features a stunning art niche and leads to generous sleeping quarters. The primary suite offers 12' ceilings, his & hers walk-in closets, and a spa-like ensuite that elevates everyday living. A second bedroom with its own ensuite and walk-in closet provides privacy for guests or teens. The partially finished basement includes a 3-piece rough-in and cold cellar, ready for future expansion; ideal for a home gym, rec room, or potential in-law suite. First-time homebuyers may qualify for a GST rebate up to $50,000 (conditions apply). This rare opportunity combines size, style, and thoughtful design in a vibrant, growing neighborhood close to parks, schools, and transit. A must-see masterpiece, move in and elevate your lifestyle today! (id:59911)
Meta Realty Inc.
7 Schooner Lane
Toronto, Ontario
Welcome to Lakeside living in the heart of the West Rouge Community. 7 Schooner Lane is a beautiful freehold townhouse offering the perfect balance of comfort, style, and convenience. Meticulously cared for, this home features an open-concept layout, natural light throughout and approx. 1800 sf of total living space. The renovated kitchen (2023) is sure to please with quartz countertops, loads of cabinetry, and a cozy dining space overlooking the private backyard. Upstairs, you'll find three spacious bedrooms and two bathrooms. The primary suite feels like a retreat, complete with a sitting area, large bay window, ensuite bathroom, wall-to-wall closets, and an additional walk-in closet. The second-floor laundry room adds functionality and convenience. In the finished basement, you'll find a cozy family room , an office or games room, the utility room and extra storage. Notable upgrades include: fresh paint (2025), renovated stairs (2024), stone front patio (2024), front door inserts (2024), kitchen renovation (2023), new windows (2017), new roof (2014) and upgraded electric light fixtures throughout. Location highlights: Walk to schools (primary, middle and secondary) steps to Lake Ontario and Port Union Waterfront Park, bike trails, Rouge beach and Rouge Hill GO Train, and TTC. Convenient access to Hwy 401, Rouge National Urban Park, the Black Dog pub, Lamanna's Bakery, and U of T Scarborough Campus. Whether you're commuting or enjoying the outdoors, this location truly has it all. This home is move-in ready and ideal for anyone looking to join a vibrant and welcoming lakeside community. Come experience why so many residents love calling West Rouge home! (id:59911)
Royal Heritage Realty Ltd.
2 - 2252 Queen Street E
Toronto, Ontario
Welcome to this beautifully designed, spacious property featuring soaring high ceilings and an abundance of natural light. Ideally situated on the second floor right along vibrant Queen Street in the heart of The Beaches, this unique space offers exceptional charm, prime visibility, and unbeatable walkability. Whether you are envisioning a boutique retail space, stylish office, or creative studio, this property combines timeless design with modern functionality in one of Toronto s most sought-after neighborhoods. (id:59911)
International Realty Firm
Basement - 898 Krosno Boulevard W
Pickering, Ontario
Legal Spacious Basement Apartment In A Semi-Detached Home. 2 Bedroom Plus Den, Spacious Kitchen/Living Area. Walking Distance To Go Transit, Schools, Lakefront, Stores. Tenants Pay 1/3 Utility. (id:59911)
Homelife New World Realty Inc.
1182 Rexton Drive
Oshawa, Ontario
Tanglewood by Medallion Developments Brand New, Move-In Ready! This stunning 30' detached home in North Oshawa's sought-after Tanglewood community offers 2,276 sq ft of beautifully finished living space and a rare separate walk-up basement entrance; ideal for a future in-law suite. Curb appeal shines with a sleek modern grey brick & stone exterior, an elegant double-door entry, and an interlocking brick driveway that adds style and function. Step inside to discover natural-finish hardwood flooring and solid oak stairs that flow seamlessly from the basement to the upper level, showcasing timeless quality and design. The open-concept main floor is perfect for family living and entertaining, with spacious principal rooms and plenty of natural light. The chef-inspired kitchen flows effortlessly into the dining and living areas. Upstairs features 4 generous bedrooms, including a spacious primary suite with a luxurious ensuite and oversized walk-in closet. Enjoy added convenience with second-floor laundry, direct garage-to-home access, and a partially finished basement that includes a 3-piece rough-in and cold cellar, ready for your personal touch. Perfect for first-time buyers who are eligible for a GST rebate of up to $50,000 (conditions apply). Don't miss your chance to own a brand-new detached home in a growing, family-friendly community close to parks, schools, and transit. Modern finishes, smart design, and premium craftsmanship come together here this home is a must-see! (id:59911)
Meta Realty Inc.
1217 Rexton Drive
Oshawa, Ontario
Rare find in North Oshawa! This brand-new 4-bedroom 100% Freehold Townhome in Tanglewood by Medallion Developments offers 2,148 sq ft of beautifully finished living space with no shared living walls. Linked only by the garage for enhanced privacy and quiet living. Backing onto a large, scenic pond, enjoy peaceful views and the calming sounds of nature right from your backyard. A rare rear garage access allows easy entry to your backyard without walking through the home, perfect for entertaining or future landscaping. The walk-out basement features oversized windows, a cold cellar, and a 3-piece rough-in, ideal for a future rec room, in-law suite, or home office. Curb appeal abounds with a handsome brick & stone exterior and grand double-door entry. Inside, you'll find natural-finish flooring, a sleek oak staircase from the basement to the 2nd floor, and a bright, open-concept layout. The chef-inspired kitchen boasts granite countertops, upgraded cabinetry, and excellent flow for family living. Upstairs includes 4 spacious bedrooms, 2.5 bathrooms, second-floor laundry, and ample storage. The direct garage-to-home access adds everyday ease. The lower level offers flexible space to grow with your familys needs. Located in a family-friendly community near parks, schools, and transit. Perfect for first-time, down sizers and investors. First Time buyer maybe eligible for the GST rebate up to $50,000 (conditions apply). Stylish, spacious, and thoughtfully designed, this is modern townhome living at its best. An absolute must-see! (id:59911)
Meta Realty Inc.











