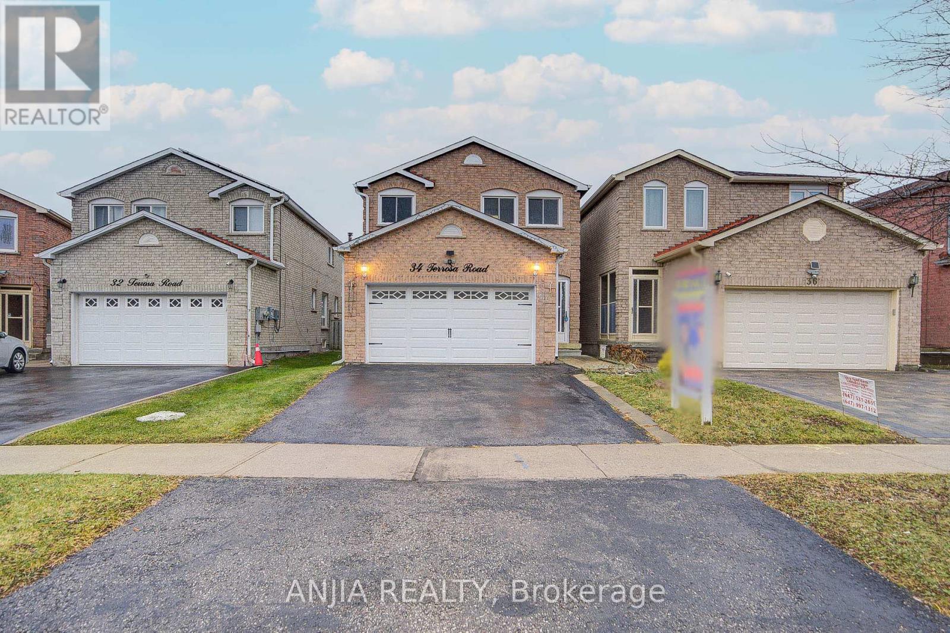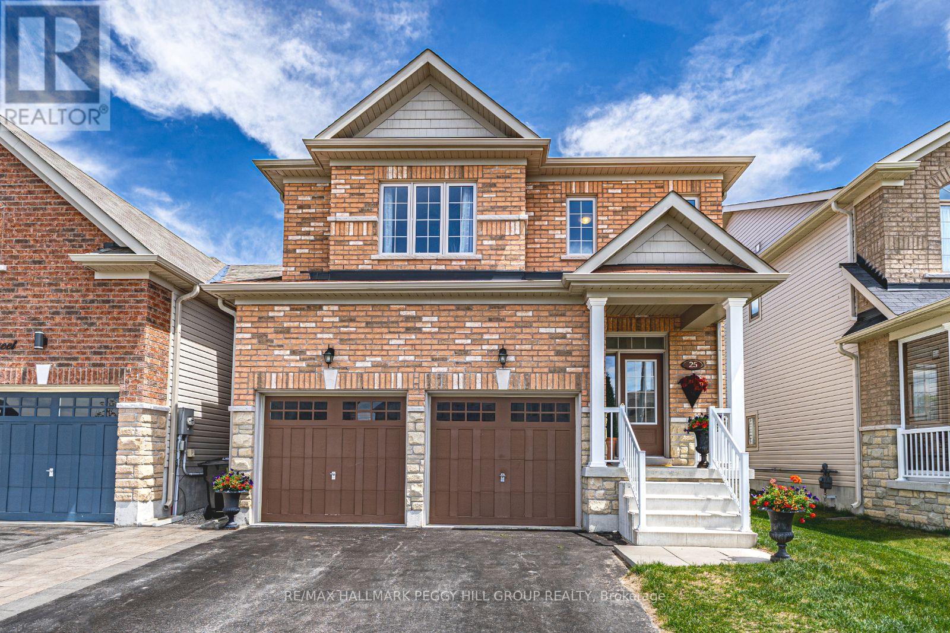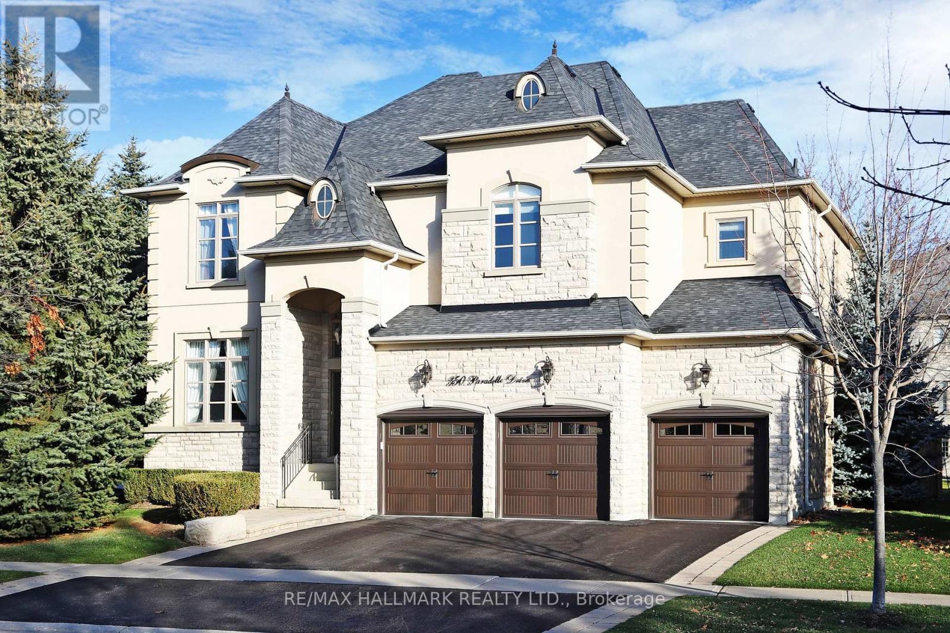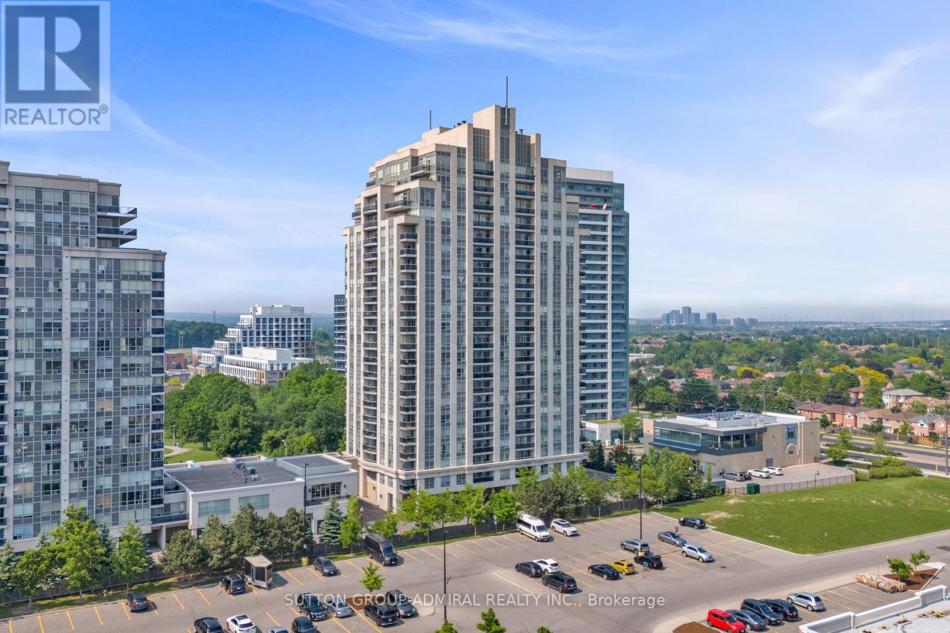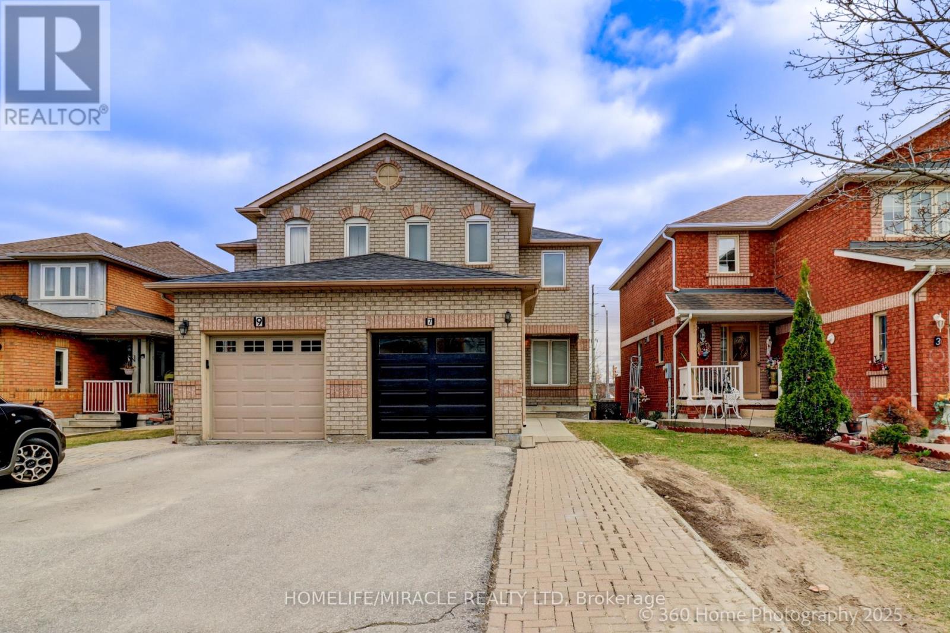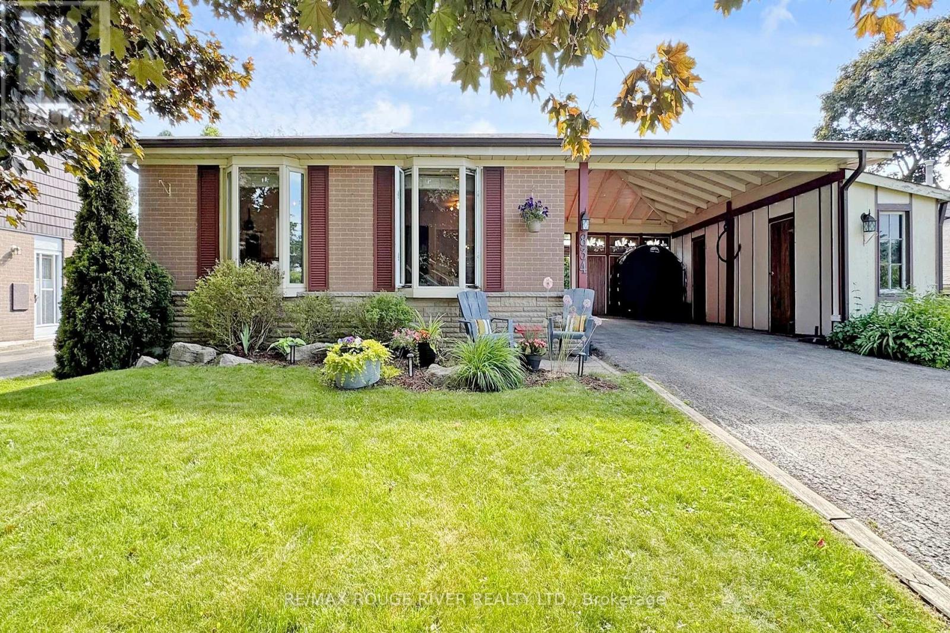1705 - 9582 Markham Road
Markham, Ontario
Modern, Bright, Spacious, well maintained and newly painted, 880 Sq. Ft. Penthouse unit available for Lease with 2 Bedrooms + Den, 2 Full Bathrooms. 10' ceiling height, Stainless Steel appliances, granite countertop, Beautiful Open Concept layout. Located in Very Desirable Area, Steps away from Mount Joy GO Station, Grocery stores, shops and banks. Top ranking schools and lots of dining options, along with parks and playgrounds. Great Building Amenities including Gym, Hot tub, party room, Game room, and visitor parking. 1 Parking space and 1 locker included. (id:59911)
Homelife/miracle Realty Ltd
91 Dawlish Avenue
Aurora, Ontario
A piece of paradise with year-round lush green views! This beautifully maintained 3+1 bedroom, 4-bathroom home is nestled in one of Auroras most sought-after neighbourhoods, backing onto the protected Conservation area offering complete privacy, scenic walking trails, and a peaceful forest backdrop with no future development. Originally a 4-bedroom layout, the home now features a spacious master suite that can easily be converted back to four bedrooms if desired. Recent renovations include an updated parts of kitchen, bathrooms, floors, stairs, and added spotlights all 3 levels. The finished basement with a full 3-piece bath and extra bedroom offers extra space for guests, a gym, or a Rec room. Professionally landscaped with stone patios and lush garden beds and a beautiful pond, the backyard feels like an extension of the forest perfect for morning coffee or summer evenings. Located on a quiet, family-friendly street close to top-rated schools, parks, and trails, this is a rare opportunity to enjoy comfort, nature, and community all in one. (id:59911)
Century 21 Atria Realty Inc.
34 Clifford Crescent
New Tecumseth, Ontario
A Spacious Open Concept Floor Plan, Equipped with a Modern Kitchen featuring GraniteCountertops and Stainless Steel Appliances.The upper level boasts three spacious bedrooms and a walk-in master closet. Hardwood flooring is prevalent throughout the main and upper levels, eliminating the need for carpeting.Convenient access to the garage is provided. The property is situated in close proximity to highways 9, 27, and 400. (id:59911)
Vista One Realty Inc.
Basement - 139 Hillwood Street
Markham, Ontario
Beautiful Two-Bedroom Basement Unit Located In The High-Demand Berczy Community. Features An Open Concept Layout With An Upgraded Kitchen, Pot Lights, And A Modern 3-Piece Bathroom. Bright And Spacious With Laminate Flooring Throughout. Enjoy The Convenience Of A Private Separate Entrance And One Parking Space Included. Close To Top-Ranked Schools, Shopping Centres, Public Transit, Parks, And All Amenities. Ideal For Small Families Or Professionals Seeking Comfort And Convenience In A Prime Neighborhood! (id:59911)
Anjia Realty
34 Terrosa Road
Markham, Ontario
Stunning 4+2 Bedrooms, 4 Bathrooms Double Garage Detached House Nestled In Middlefield Community! Open Concept, Hardwood Floor Throughout Main & 2nd Floor. Spacious Family Room Walk Out To Yard, And Fireplace Included. Upgraded Kitchen With Granite Countertop, Central Island And S.S Appliances. Stunning Dining Room Combined With Living Room. 8FT Ceiling On The Main Floor. Master Bedroom With 4PC Ensuite Bathroom And His/Hers Closets. Other 3 Bedrooms On 2nd Floor Have 4PC Bathroom And Separate Closet, All Bedrooms Are In Good Size. Finished Basement With Separate Entrance, 2 Bedrooms, 1 Kitchen, 4PC Bathroom, Laminate Floor Throughout. The Windows Of The House Shimmer With The Golden Light From Within, Offering Glimpses Of The Cozy Interior Where Laughter And Conversation May Be Heard Faintly. The Soft Glow Of Lamps Creates A Welcoming Ambiance, Inviting You To Step Inside And Experience The Comforts Of Home. 5 Mins Drive Walmart And Costco, 10 Mins Drive To Nofrills. Close To Banks, Groceries, Restaurants, Gym, Bakeries, Public Transport, Plazas And All Amenities. **EXTRAS** Garage Door (2022) Kitchen Upgraded (2021) Hardwood Floor (2021) AC (2017) Furnace (2017) (id:59911)
Anjia Realty
Lower - 1895 Applewood Avenue
Innisfil, Ontario
Step into this newly renovated, spacious 2 bedroom, 1 washroom basement apartment in the heart of Innisfil's highly desirable Alcona community. This home is just a short walk from both an elementary school and a public high school, an ideal location for parents seeking convenience and peace of mind for their children's daily commute. Enjoy the best of lifestyle and location, just minutes from Innisfil Beach Park, Lake Simcoe, parks, grocery stores, restaurants, and with quick access to Highway 400 for an easy drive to the city. The lower level boasts new vynil flooring throughout. The freshly renovated kitchen. The open layout provides generous space for family living, with large bedrooms and ample storage space. Additional highlights include: Private laundry on the upper level, two dedicated parking spaces, and a separate entrance. This is a rare opportunity to enjoy the comfort of a modern, freshly updated home in a peaceful, family-focused neighbourhood. Available September 1st. lower level only. Option to lease fully furnished. (id:59911)
RE/MAX Experts
25 Mandley Street
Essa, Ontario
COMFORT, CURB APPEAL, & ROOM TO GROW IN ANGUS! Situated in a quiet, family-friendly neighbourhood, this beautifully kept home delivers comfort, style, and unbeatable access to nature and amenities. Enjoy afternoons spent at Greenwood-McCann Park, peaceful strolls along the Angus Rail Trail, or reach downtown Angus in under 10 minutes for shopping, groceries, dining, and more. A quick 20-minute drive places you in the heart of downtown Barrie for waterfront fun along Kempenfelt Bay, vibrant events, and city conveniences, while Wasaga Beach and Snow Valley Ski Resort are both within easy reach for year-round recreation. The homes inviting curb appeal, complete with an attached double garage and a charming covered front entry, leads into an airy open-concept layout featuring rich hardwood floors, a warm fireplace, and oversized windows framing the fully fenced backyard. The kitchen and connected dining area are ideal for entertaining, with a sliding glass walkout to the back deck and a centre island that brings everyone together. Upstairs, three generous bedrooms include a luxurious primary retreat with a walk-in closet and a spa-inspired 5-piece ensuite with a soaker tub and double vanity. The second-floor laundry with a sink adds everyday ease, while the stained oak staircase elevates the home's refined character. The unfinished lower level includes a bathroom rough-in and awaits your personal touch. Thoughtfully upgraded with stylish finishes and exceptional care, this #HomeToStay offers a lifestyle of comfort and convenience in every season. ** This is a linked property.** (id:59911)
RE/MAX Hallmark Peggy Hill Group Realty
27 Rock Elm Court
Vaughan, Ontario
Location, Location, Location! This Stunning 4+1 bedroom home is located on the end of abeautiful and quiet cul-de-sac court in the heart of The Valleys. Large Pie shape lot sidingand backing onto lush greenery/ravine, making this property very private and zen. This house is full of natural light with an amazing open concept layout/floor plan. Fully finished basement with large windows, 1 bedroom, 1 bathroom and tons of storage space. Offering two laundry rooms (one on main floor and one in basement). Gorgeous and spacious kitchen with stainless steel appliances and a brand new never used slide in electric stove/oven, new counter tops, sinks and faucets in bathrooms upstairs, freshly painted house. Grand Foyer with high ceilings, 9' ceilings and hardwood floors on main level, new light fixtures, large primary bedroom, two car garage with large driveway (ample parking) and many more amazing features. Great schools and parks nearby, close to public transit and highways, shopping, restaurants and much more. Last house on the court, safe for kids to play, amazing lot- Look no further, this house is truly one of a kind. (id:59911)
Harvey Kalles Real Estate Ltd.
3 Corbett Crescent
Aurora, Ontario
Beautifully Upgraded Backsplit Featuring A Private Backyard Oasis With An Above-Ground Pool, Large Terrace And Mature Trees. Step inside to a bright foyer with elegant slate flooring and a sliding door closet. Freshly painted walls on the main and upper floor enhance the home's refreshed feel throughout. The upgraded kitchen is equipped with stainless steel appliances including a large side-by-side fridge/freezer, gas stove oven, microwave with conventional oven and dishwasher, along with a tile backsplash, ample cabinetry, and generous counter space. Adjacent to the sunny breakfast area with a custom wood sliding closet for additional storage and a walkout to the side yard. Relax in the spacious family room with new flooring, a cozy fireplace, & a large bay window overlooking the lush front yard. Vaulted ceilings define the combined living and dining area, complete with a brick accent wall fireplace and a walkout to the backyard. Step outside and unwind on the expansive terrace, take a dip in the above-ground pool, or simply enjoy the serenity of the fully fenced yard surrounded by mature trees. Upstairs, youll find 2 expansive bedrooms and a full bathroom. The primary bedroom overlooks the dining area, lit from above by a skylight and offers direct access to the backyard terrace. The 2nd bedroom features a picturesque bay window and an abundance of natural light. Going down to the lower level, you will find a second full bathroom with a freestanding tub, a third bedroom with double doors and a wall-to-wall closet, as well as a separate laundry room with full-size washer/dryer, sink, and a second fridge with ice/water dispenser. This home features a separate walk-up entrance and a long 4-car driveway making it ideal for extended family, guests or future in-law suite potential. Nestled on a quiet crescent and just minutes to parks, schools, trails, shopping, and transit, this move-in-ready home offers comfort, charm, and convenience in a premium Aurora location. (id:59911)
RE/MAX Hallmark Realty Ltd.
350 Paradelle Drive
Richmond Hill, Ontario
Stunning Semi-Custom Home Set On A Premium Private Lot Overlooking Conservation Area.Executive Home W/3 Car Garage is Loaded W/Upgrades &Is Complete W/Your Very Own Private Backyard Oasis enjoy w/inground salt water heated pool,custom brick cabana w/washrm,wet bar,interlock patio& B/I TV&speakers.Beautifully landscaped exterior w/its soffit lighting&portico entrance,this property offers a serene&sophisticated living experience.Step through the double doors into the expansive main flr.Open-concept design w/10ft ceilings & 8ft doors,crown moulding,smooth ceilings&potlights all throughout.Family-sized kitchen features granite countertops,center island w/additional sink & breakfast bar,pantry&servery rm.High-end appls:Viking 6-burner gas stove,exhaust fan w/warming station,garbage compactor,D/W & fridge,this kitchen is designed for everyday living&entertaining.Valance lighting accents the cabinetry& chandelier adds elegance in breakfast area. Family rm,accessible through arched entry,offers hardwood flrs,potlights&striking precast mantel framing the gas fireplace.Picture windows allow for a view of the lush backyard.French doors lead to office w/coffered ceiling,chandelier&large window, perfect for productivity/relaxation.Practicality meets convenience in the mudrm,w/garage access&sideyard,front-load W/D& laundry sink.2pc powder rm completes the main level. Sweeping hardwood staircase w/iron pickets leads to upper flr,where coffered ceilings,potlights & wall sconces create warm ambiance throughout.Luxury primary suite features double doors,chandeliers,W/I closet w/organizers,sep sitting/exercise area. 5pc spa-like ensuite w/walk-in shower & soaker tub.Spacious secondary bdrms w/full bathrooms access.Circular stairway to the huge open lower level that awaits your own personal creativity & design.It also offers R/I plumbing & cantina.This gem is close to the serene Lake Wilcox Park&Community Centre,all amenities,public&private schools,golf courses,Hwy400,GO Station&more. (id:59911)
RE/MAX Hallmark Realty Ltd.
Basement - 1071 Warby Trail
Newmarket, Ontario
Entire Basement for Rent. Finished Basement W/1 Bdrm, 3Pc Bath, Wet Bar, above grade windows & Large Entertainment Area. Shared Main Flr Kitchen & Main Flr Laundry. Steps to hwy 404, transit, schools, parks and shopping. (id:59911)
Canada Home Group Realty Inc.
23 Kingwood Lane
Aurora, Ontario
ABSOLUTELY STUNNING!!! BRAND NEW EXECUTIVE "GREEN" & "SMART" HOME NESTLED ON A SPECTACULAR LOT AT THE END OF STREET AND SIDING/BACKING ONTO THE CONSERVATION LOCATED IN THE PRESTIGIOUS ROYAL HILL COMMUNITY OF JUST 27 HOMES WITH ACRES OF LUSCIOUS WALKING TRAILS OWNED BY THE MEMBERS OF THIS EXCLUSIVE COMMUNITY IN SOUTH AURORA. THIS IS AN ARCHITECTURAL MASTERPIECE AND IS LOADED WITH LUXURIOUS FINISHES & FEATURES THROUGHOUT. COVERED FRONT PORCH LEADS TO SPACIOUS FOYER AND SEPARATE OFFICE. OPEN CONCEPT LAYOUT WITH MASSIVE MULTIPLE WINDOWS ALLOWS FOR MAXIMUM NATURAL LIGHTING. HARDWOOD & PORCELAIN FLOORS, SMOOTH 10' (MAIN FLOOR) AND 9' CEILINGS (SECOND FLOOR) AND OAK STAIRCASE WITH METAL PICKETS. GOURMET CHEF'S KITCHEN OFFERS ALL THE BELLS & WHISTLES. UPGRADED SOFT-CLOSE CABINETRY WITH EXTENDED UPPERS, CENTRE ISLAND WITH BREAKFAST BAR, QUARTZ COUNTERS, MODERN BACKSPLASH & FULLY INTEGRATED APPLIANCES PACKAGE. ELEGANT FAMILY ROOM WITH GAS FIREPLACE & LARGE WALK-OUT TO BACKYARD (DECK WILL BE INSTALLED). FORMAL LIVING ROOM & DINING ROOMS WITH COFFERED CEILINGS AND ADDITIONAL GAS FIREPLACE. PRIMARY BEDROOM SUITE SHOWS DETAILED CEILING, WALK-IN CLOSET WITH ORGANIZERS AND SPA-LIKE ENSUITE WITH FREE STANDING TUB, SEPARATE WALK-IN GLASS SHOWER & COZY HEATED FLOORS. SPACIOUS SECONDARY BEDROOMS WITH LARGE CLOSETS & BATHROOMS. CONVENIENT 2ND FLOOR LAUNDRY AREA. WALK-OUT LOWER LEVEL IS ALREADY INSULATED AND READY FOR YOUR IMAGINATION & PERSONAL DESIGN. IT HAS ROUGH-INS FOR A WETBAR/KITCHEN, 3 PIECE BATHROOM AND LAUNDRY FACILITIES, A COLD CELLAR, PLENTY OF NATURAL LIGHT AND LARGE 8FT SLIDING DOOR TO THE BACKYARD. MANY "GREEN" & "SMART FEATURES. THIS HOME IS TRULY UNBELIEVABLE AND THE VIEWS FROM THROUGHOUT THE HOME ARE BREATHTAKING! AMAZING LOCATION CLOSE TO ALL AMENITIES, PUBLIC TRANSIT, GO TRAIN, HIGHWAYS, SCHOOLS, PARKS & TRAILS, & MORE. QUIET & PEACEFUL YET STEPS TO YONGE STREET. (id:59911)
RE/MAX Hallmark Realty Ltd.
41 Pineway Avenue
Georgina, Ontario
All Brick Raised Bungalow Within Walking Distance To Shopping And All Amenities. Private Beach At End Of Street With Park And Boat Launch. Huge Frontage Including Detached 34 X 14 Shop With 110 And 220 Power, 30 Yr Shingles In 2021. Driveway Paved In 2022. Totally Fenced Yard With Above Ground Pool. Beautiful Gardens. Basement Is Partially Finished Awaiting Your Finishing Touches. Some Rooms Freshly Painted And Generous Sized Laundry Room. Seller Motivated And Flexible. Lots Of Original Wood Trim Accents. Ideal For A Young Family Or Newly Retired. 2 Full Driveways With 3rd Access With Gates. (id:59911)
Royal LePage Your Community Realty
2103 - 7 North Park Road
Vaughan, Ontario
Welcome to Suite 2103 at 7 North Park Road, a rare and spacious corner unit with over 2,000 sq. ft offering 3 beds + 3 baths in the heart of Thornhill. This beautifully maintained residence features unobstructed views and is filled with natural light from expansive floor-to-ceiling windows and two separate balconies one with a walk-out from the living room and another from the primary bedroom. The welcoming entryway is adorned with crown moulding that flows into the open-concept living and dining area, creating an elegant atmosphere throughout. The kitchen is both stylish and functional, featuring classic oak cabinetry, stainless steel appliances, and a breakfast area with clear views. The primary bedroom is a private retreat with double door entry, double mirrored closets, pot lights, a cozy fireplace, and a luxurious 5-piece ensuite that includes double sinks, a glass-enclosed shower, and a deep soaking tub. The second bedroom offers floor-to-ceiling windows, its own 3-piece ensuite with a glass shower and a built-in vanity. The versatile third bedroom, currently used as a formal dining room, enjoys views of the adjacent balcony and adds flexibility to the layout. A chic 2-piece main bathroom features a custom backsplash, vanity, and mirror. Additional highlights include ensuite laundry, one underground parking spot, and a storage locker. This condo offers both comfort and sophistication in a sought-after location, perfect for families or down-sizers seeking space without compromise. (id:59911)
Sutton Group-Admiral Realty Inc.
5193 Aurora Road
Whitchurch-Stouffville, Ontario
Explore this Sophisticated 4-Level Brick Backsplit Home with a Double Car Garage proudly set on a huge 105ft x 202 ft lot within the desired Hamlet of Ballantrae. Conveniently located close to highway, schools, parks, essential amenities, golf courses and Musselmans Lake! Boasting 4 bedrooms, this home exudes warmth and character with its oversized windows flooding the space with natural light. Very functional kitchen with lots of cabinetry and counterspace, double sink, large window and walk-out to the yard from the breakfast area! Spacious living and dining areas with large picture windows showcasing the beautiful mature trees. The bright main floor offers a great layout through its open concept! Primary bedroom on the upper level walks out to the balcony overlooking the picturesque views of the south facing backyard. An additional two bedrooms, 4-pc bathroom and hardwood floors complete the upper level.The family room is perfectly sized for entertaining and features a fireplace and walk-out to the backyard. An additional bedroom, washroom and laundry room are located on the same level. The unfinished basement level provides plenty of extra storage space and/or awaits your personal design. This property offers the perfect blend of location, peace, comfort and functionality! (id:59911)
RE/MAX Hallmark Realty Ltd.
66 Natale Court
Bradford West Gwillimbury, Ontario
S-T-U-N-N-I-N-G Freehold Executive Townhome, stylishly Renovated since 2021 and loaded with 80k Luxury Upgrades & Convenient Smart home features on a Quiet Court Location close to School & Transit! This Modern, Open Concept floorplan with Handscraped Hardwood Flooring and Smooth Ceilings with Pot Lights throughout main floor features a Spectacular Renovated XL Chef's Kitchen with sleek Quartz Countertops & Backsplash, SS Appliances, Breakfast Bar, Double Undermount sink in Kitchen, Upgraded cabinets, overlooking the Bright & Spacious Modern Dining Room. Spacious Great Room is ideal for a cozy night on the couch. On the 2nd floor, you'll find 3 Generously Sized Bedrooms including a Spacious primary with Double Organized closets and a Home Office Nook on the Loft style Landing. Self Contained In-Law Bachelor Suite accessible via Separate Entrance with direct garage access to Finished Basement w Den, 3-Piece Bath, Kitchenette & conveniently located Shared Laundry Room. Park 3 Cars - 2 Driveway parking spaces (including Boulevard) Plus XL Garage for 3rd Car Plus Storage with Upgraded Epoxy Floor. Walk-Out from Kitchen to Gorgeous Landscaped, Fenced Backyard with rare upgraded Stone Patio, Nat Gas line & ever-green turf for low maintenance, ideal to relax & entertain! Upgrades include 6 Appliances 2021, Gas Furnace/Central AC 2020, Nest Smart Home Features, doorbell, thermostat, smoke detectors & MyQ auto Garage Door Opener; Front door, Nat Gas Hook up for BBQ, Roof Shingles 2012, Ducts Cleaned 2023. Steps to Elementary School, Groceries, Lions Park & Sports Courts. Located close to Hwy 400, Bradford GO Stn, with quick access to local amenities and public transport, offering the ultimate in convenience. Perfect for growing families or professionals, just move & enjoy!! (id:59911)
RE/MAX Realtron Turnkey Realty
1442 Gilford Road
Innisfil, Ontario
Renovated sprawling bungalow just under 4,000 sqft of finished living space, nestled on a private half-acre lot in the sought-after lakeside community of Gilford. This stunning property is just a 45-minute drive from Toronto and conveniently located just steps away from the picturesque shores of Lake Simcoe, where you'll find inviting beaches, a boat launch, marinas, and a nearby golf course. This home features an oversized, finished and heated three-car garage with high ceilings perfect as a workhop or for your hobbies. Also an extra wide 110 ft lot providing ample privacy and parking for large vehicles/boats. Inside, there is an open concept kitchen and living area that flows seamlessly to a luxurious large deck, perfect for entertaining and overlooking the lush, mature tree-lined lot. The spacious primary suite is a true retreat, boasting a huge walk-through closet and an elegant four-piece ensuite. Additionally, there are two more generously sized bedrooms on the main floor, ensuring ample space for family and guests. The bright lower level is a fantastic feature, showcasing two walkouts to the backyard and expansive above-grade windows that flood the space with natural light. This level also includes two additional bedrooms, a recreational room, a theater room, and a full bathroom. With rough-ins for a kitchen, its easy to envision creating a large in-law suite to accommodate guests or family. This property is a rare gem, offering not only a beautifully renovated home on a spacious private lot but also the charm and community spirit of Gilford, where new Gilford mansions are being built, enhancing the neighborhood's appeal. Enjoy the perfect blend of tranquil lakeside living and modern convenience. Harbourview Golf & Country Club is less than 5 min away. Opulent Gilford Mansions being built in the area from 2.75 million to 3.4 million. Don't miss out this home truly has it all! Roof has just been replaced! **EXTRAS** New furnace (2025),Hot tub, Fridge, Stove (id:59911)
RE/MAX Hallmark Realty Ltd.
319 - 8323 Kennedy Road
Markham, Ontario
Prime Location At South Unionville; One Bedroom Plus Den Which Can Be Treated As 2nd Bedroom Or Office; Open Concept Kitchen With Stainless Steel Appliances; Laminate Floor Through Out; One Parking And One Locker Included; Building Has Direct Access To The Mall At Langham Square Where Locates T&T Supermarket For Convenient Shopping; Full Of Choices Of Restaurants, Clinics Nearby; Close To Yrt, Viva, New Kennedy Sq, Markville Mall, School, Park, & Hwy 407. (id:59911)
Homelife Landmark Realty Inc.
1117 - 50 Clegg Road
Markham, Ontario
Location! Location! The Heart of Markham! "Majestic Court". 9 Ft Ceilings and a 20ft Private Walk-Out Balcony! Open Concept, Bright & Functional Layout w/Lots of Natural Lights. Brand New 5 pcs Appliances. Primary Bedroom w/Large Closet & 4 pcs Ensuite. Parking Space (1) and Locker (1) Included. Located in Top Ranked Unionville High School District, Steps to Supermarket, Restaurants, and Public Transits. Easy Access to 404, 407! (id:59911)
Power 7 Realty
7 Creekwood Court
Vaughan, Ontario
Welcome to 7 Creekwood Crt. This is spacious 3-bedroom house features comfortable and convenient living. Step to VIVA bus service, York transit, Brampton Zoom, Close to schools, Park, and local conveniences, along with easy access to major highways and Market Lane, enhances the appeal of the location for families or professionals who need both tranquility and connectivity. Finished Walk-Out Bsmt W/ One Bdrm Washroom & Shower Kitchen, Laundry Room, And Floor Finished W/ Ceramic Tiles & Oak Stair And Railing. Possible Rental Income from Basement. (id:59911)
Homelife/miracle Realty Ltd
160 Byng Avenue
Toronto, Ontario
Custom-Built Semi-Detached*6+3 Bedrooms* 3 Kitchens*Multi-Generational or Income Property* This exceptional custom-built semi-detached home has been thoughtfully designed to accommodate multi-generational living or serve as a high-income investment property! Boasting a total of 6+3 bedrooms across three levels, this residence offers outstanding flexibility, with the potential for three self-contained units. The main floor has been intelligently laid out that it can be split to accommodate 2 units! At the rear, a fully independent 2-bedroom unit with soaring ceilings can be easily completed and includes its own kitchen and bathroom, ideal for extended family or tenants. The front portion of the main floor accommodates the main kitchen and a spacious living/dining room with floor to ceiling windows that perfectly complements the four generously sized bedrooms on the second floor, with the primary being a true retreat with a walk-in closet and a 6-pc Ensuite Bath with double vanity, Glass shower and freestanding tub! This configuration allows for a spacious and private owners suite while maintaining income potential or privacy for additional occupants. The finished basement offers even more versatility, featuring a separate entrance, a full 3-bedroom suite, a complete kitchen, and full bathroom making it an ideal option for extended family or as a potential rental unit. This unique property provides a rare opportunity to live comfortably while generating substantial rental income or to accommodate a growing family across generations all under one roof. Located in a family-friendly neighbourhood walking distance to Victoria Park Station, Danforth Shops and Restaurants, schools, parks, and amenities, this is a home that truly adapts to your lifestyle or investment goals. (id:59911)
Royal LePage Signature Realty
Lower Level - 99 Galbraith Avenue
Toronto, Ontario
Lower Level Suite, High and Dry, Gourmet/Eat-in Kitchen. Private, Personal Washer and Dryer, Separate Heating and Cooling Controls, Quiet Safe and Family Friendly Area, Close to All Amenities, Ready & Move in Condition. Comes With 1 Parking Spot. Suits Professional. Tenant Responsible for 1/3 of Water/Utillity, Hydro, Gas. Long Term is Available. Two Separate & Private Entrances. (id:59911)
Century 21 Percy Fulton Ltd.
834 Miriam Road
Pickering, Ontario
A Must See: Rare All-Brick Bungalow with 50 ft Frontage in Beautiful Bay Ridges: South Pickering's Waterfront Community! Pride of ownership shines throughout, with the same owners for over 13 years! This quality-built home has stood the test of time with strong bones and is move-in ready, offering both upper and lower living spaces, two kitchens, two renovated bathrooms, and two completely separate and spacious entrances. Set back nicely from the road, the property features a gorgeous front yard maple tree that provides natural shade and privacy. Lovely curb appeal, a double driveway, and a closed-in double carport with full-length side storage (with two access doors) and a direct door to the backyard deck make this a truly functional and unique outdoor setup. Inside, the main level features a smart layout with an L-shaped living/dining area and brand new flooring (2025). The renovated (2025) main bathroom offers semi-ensuite access to the primary bedroom, and all three bedrooms have brand new carpet (2025). The entire upper level is freshly painted, creating a bright, clean, and welcoming space. A separate side entrance leads to an in-law suite on the lower level, complete with a cozy living room with a gas fireplace, a spacious kitchen, and bedroom with a massive walk-in closet, and a renovated 3-pc ensuite with a spa shower. The home is also equipped with a 200-amp breaker panel, a high efficient direct vent furnace, and ample mechanical/storage space. Located in the heart of Bay Ridges, you're just steps from waterfront trails, beaches, the marina, local restaurants, shops, and excellent schools. Commuting is a breeze with the Pickering GO Station and Hwy 401 minutes away. All this on a friendly, well-kept street with wonderful neighbors. It is more than a home its a lifestyle. The best opportunity in South Pickering right now & welcoming offers anytime - WOW! Open House This Weekend Sat. & Sun 2-4 PM! (id:59911)
RE/MAX Rouge River Realty Ltd.
2108 - 20 Meadowglen Place
Toronto, Ontario
Welcome to ME 2 Condos! Stylish 1+1 Bedroom, 2 Bathroom Suite with Parking and 2 Lockers on the 21st Floor! This beautifully designed unit offers the perfect blend of comfort, function, and urban style. Step into a bright, open-concept living space featuring modern finishes throughout. The spacious living room walks out to a private balcony with city views facing Downtown Toronto and Markham Road. Ideal for morning coffee or relaxing evenings. The primary bedroom serves as a tranquil retreat, complete with a private 4-piece ensuite and expansive floor-to-ceiling windows. Wake up to panoramic city views from the comfort of your bed! An ideal blend of luxury, comfort, and privacy. The separate den offers versatile functionality! Ideal for a home office, reading nook, or additional living space. A single bed fits comfortably, making it a flexible option for guests or extended stays. Enjoy resort-style living with a Miami-inspired rooftop terrace featuring a pool, BBQ stations, and multiple relaxation areas. Residents have access to the exclusive ME 2 Club, offering a sports lounge, billiards, games room, yoga and fitness studio, party and dining rooms, guest suites, and even a private theatre. In the winter, the on-site pond transforms into a skating rink.Ideally located near Hwy 401, public transit, U of T Scarborough, Centennial College, shopping, and parks! Seller is willing to leave the furniture upon buyers request. This move-in-ready condo truly has it all. Experience modern city living at its finest! (id:59911)
One Percent Realty Ltd.




