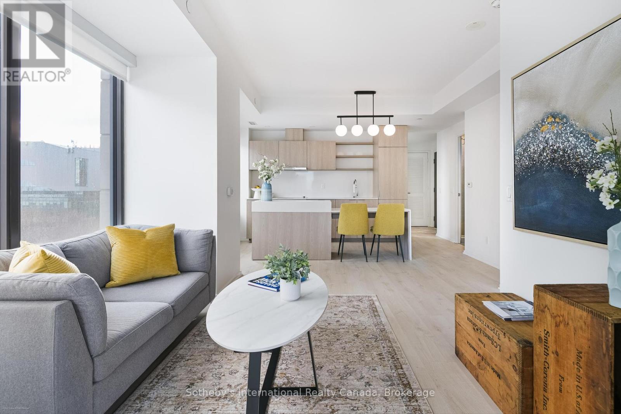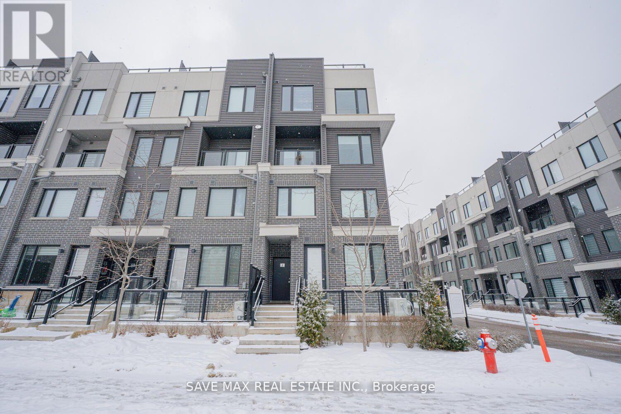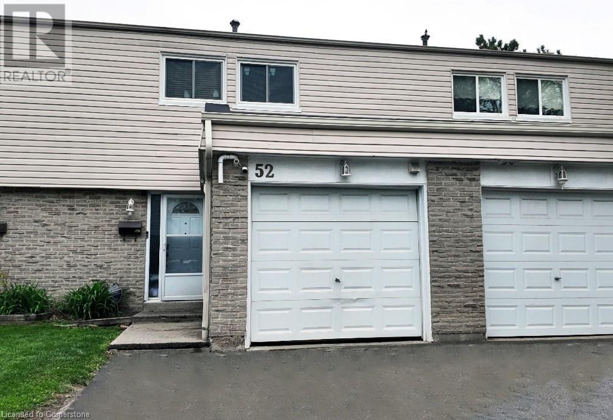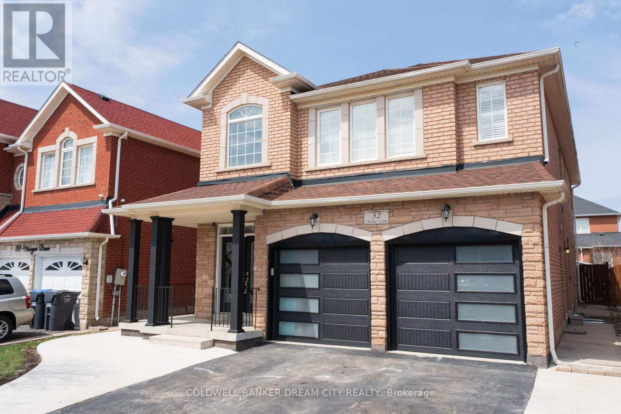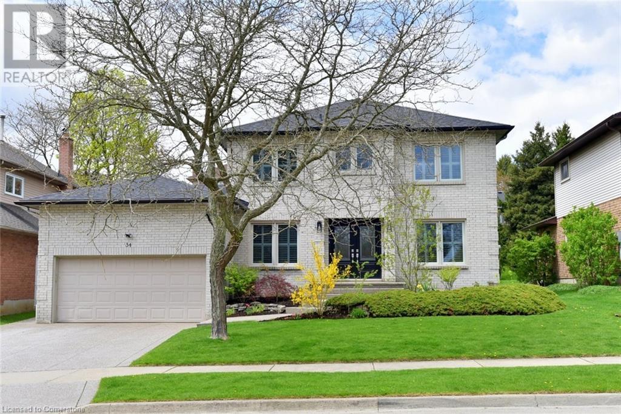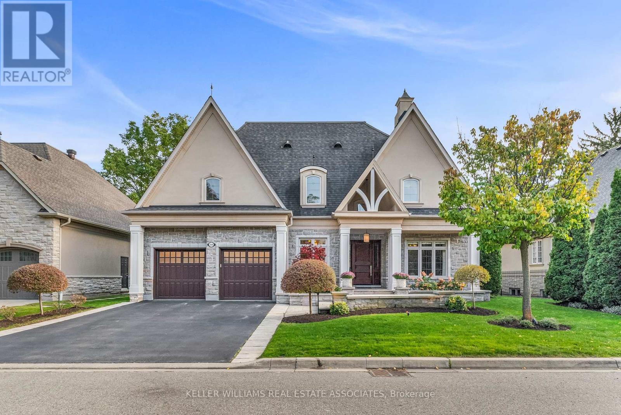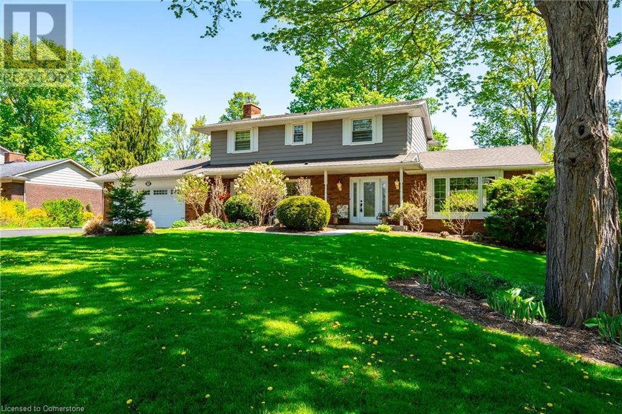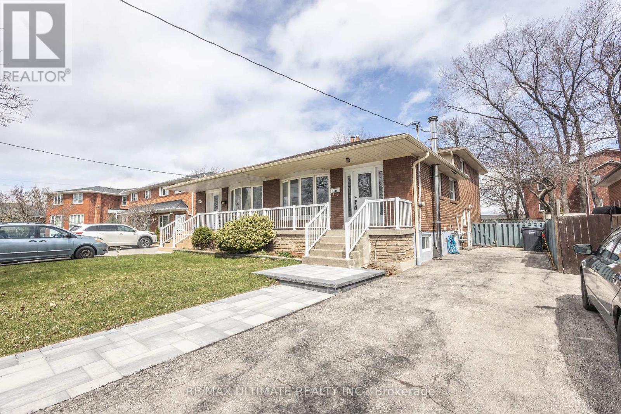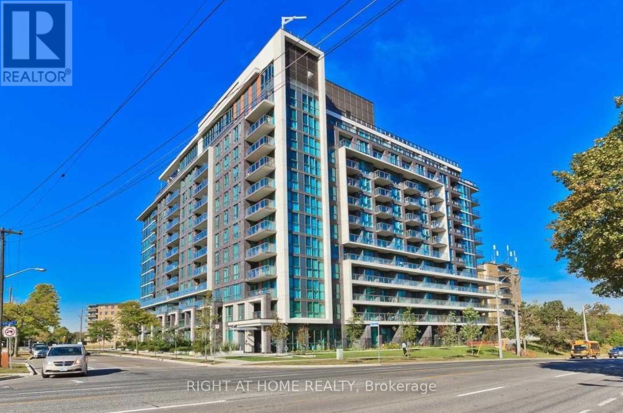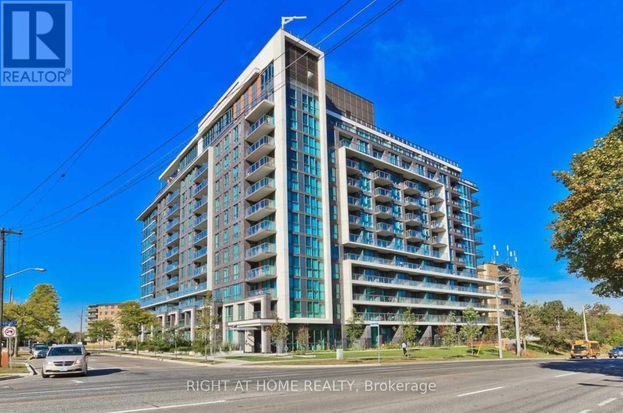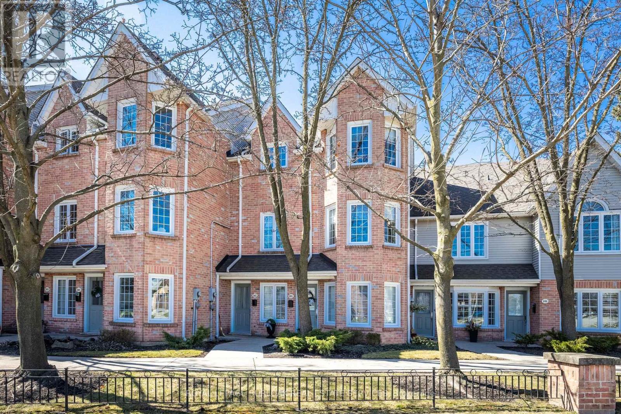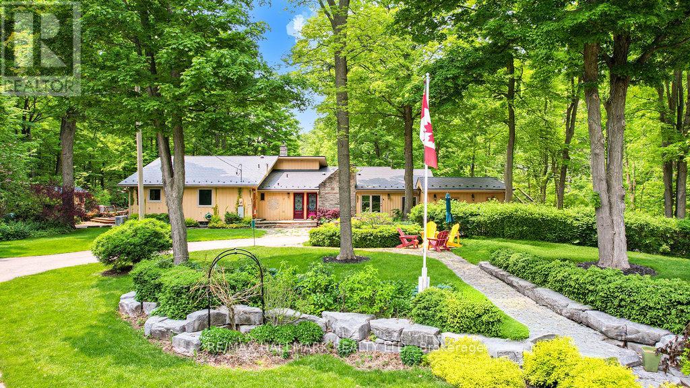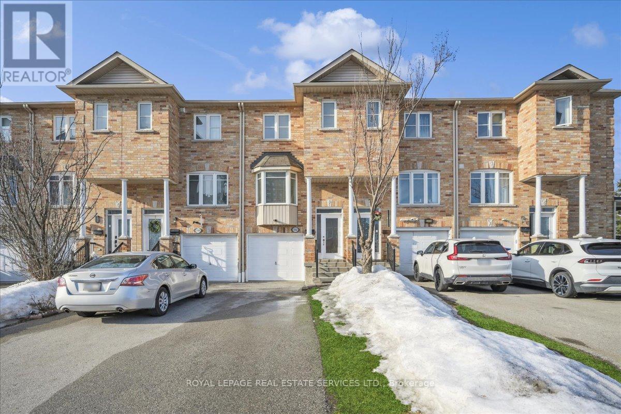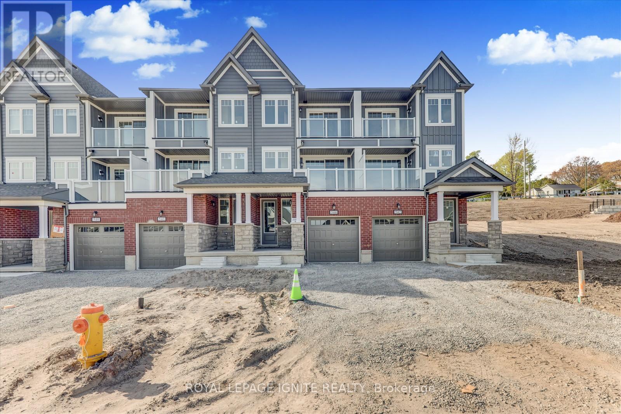Basement - 2600 Lake Shore Boulevard W
Toronto, Ontario
Newly Renovated! Separate Entrance, Spacious (Approx 1200sf), Bright & Cozy Bsmt Unit Features 2Bdrms + 1Den, Large Open Concept Kitchen With Quartz Countertop, Oversized Washroom/Laundry. All Windows Above Grade. Steps To Lake. 15 Mins Drive To Downtown Or Airport. Close To All Amenities: Groceries, Restaurant, Schools, Parks, G.O. Train, Street Cars, QEW, Gardiner Express... (id:59911)
Homelife Landmark Realty Inc.
517 - 12 Bonnycastle Street
Toronto, Ontario
Welcome to your urban sanctuary. This stunning corner suite offers 1 bed + den/office, 2 baths, 2 balconies, 1 garage parking & 2 lockers. Featuring brand new floors, 9-ft ceilings & expansive windows, the space is bathed in natural light, creating a warm and healthy atmosphere. The kitchen boasts granite counters, glass backsplash & ample storage, making it perfect for cooking or entertaining. With thoughtful upgrades and high-end finishes throughout, this suite exudes modern sophistication. Internet is included in maintenance fee. Residents enjoy world-class amenities, including a yoga room, fully equipped gym, sauna, hot plunge pool, billiards room, outdoor lounge with a cozy fireplace & a luxurious infinity pool with breathtaking waterfront views. Steps from the waterfront boardwalk, Sugar Beach, Distillery District, St. Lawrence Market, biking trails & more, you get unmatched convenience. W/easy access to the Gardiner, DVP & TTC, commuting is effortless. Don't miss this rare opportunity to enjoy luxurious waterfront living! (id:59911)
Sotheby's International Realty Canada
1 - 5031 East Mill Road
Mississauga, Ontario
Welcome to this well-maintained 2 bed, 2.5 bath townhouse in East Mill Mews and admire the bright charming Upgraded Corner townhome with 1200-1399 Sqft of comfort and style. Enjoy two spacious PATIOS, perfect for morning coffee or BBQ with friends and family. The main floor offers a spacious Livingroom with 15 Ft Ceiling and a Powder room with hardwood floor throughout. Steps up you will find separate dining room overlooking the kitchen. The Upgraded Contemporary Two Tone kitchen is featured with counter top gas stove, Quartz Counter, Backsplash, Chimney and B/I appliances, with extra pantry. Master Bedroom Features Walk-in Closet & 5 Pc Ensuite w/ laminate flooring, 2 nd Bedroom includes 3 pcs Semi Ensuite. Both washrooms are upgraded from top to bottom. Lower level (Basement) features a carpeted flexible recreation room with a gas Fireplace easily used as a third bedroom, plus a laundry room/furnace room. (id:59911)
Keller Williams Real Estate Associates
2 - 3472 Widdicombe Way
Mississauga, Ontario
Absolutely Show Stopper!! This Stunning End-Unit Has Huge Rooftop Terrace to Entertain Big Gathering On Top Level, Freshly Painted, 2 Bedroom & 3 Washroom Stacked Townhome Approximate 1350 Square Feet Located In Erin Mills Mississauga, This Unit Offer Second Floor With Open Concept Trendy Layout With Separate Living/Dining Room With Walk/Out To Balcony, Upgraded Gourmet Kitchen With S/S Appliances/Granite Counter/Ceramic Backsplash/Pot Lights, Lot Of Natural Light From Both Sides, 3rd Floor Offer Master With His/Her Closet & 4 Pc Ensuite, 2nd Good Size Room With 4 Pc Bath, Stacked Washer/Dryer On The Same Floor As The Bedrooms For Maximum Convenience, Laminate Floor On 2nd & 3rd Floor, One Underground Parking & Locker Included, Minutes To Erindale Go Station, South Common Mall, Library, Community Centre Public Transit, Access to Hwy 403. Seller is Wiling To Install "Stairs Lift" As Per Requirements At His Own Cost. (id:59911)
Save Max Real Estate Inc.
3600 Morning Star Drive Unit# 52
Mississauga, Ontario
This 3-bedroom, 3-bathroom townhome offers the perfect blend of comfort and convenience. Nestled in a family-friendly community, this spacious unit has an inviting layout, ideal for a first time buyer or investor. Located just minutes from Pearson Airport, this home is steps from Westwood Square Mall, top schools, parks, and the Malton Community Centre. With easy access to public transit and Highway 427, commuting is a breeze. No Smoking & No Pets. This is the perfect family home, ready for you to make it your own! (id:59911)
Elite Realty Group Inc
202 - 50 Absolute Avenue
Mississauga, Ontario
BRIGHT 2 BEDROOM PLUS DEN SUITE IN AWARD WINN ABSOLUTE WORLD TOWERS. 997 SQUARE FEET PLUS 270 SQUARE FOOT WRAP AROUND BALCONY. FLOOR TO CEILING WINDOWS WITH UPSCALE DOUBLE BLINDS, GOURMET KITCHEN WITH GRANITE COUNTERS, STAINLESS STEEL APPLIANCES. STEPS TO SQUARE ONE, TRANSIT AT THE DOOR, RESTAURANTS, HIGHWAYS AND MUCH MORE. LOUNGE, PARTY ROOM AD BOARDROOM ON 48th FLOOR ARE BREATHTAKING! MAGNIFICENT VIEWS. 30,000 SQUARE FOOT RECRETION CENTRE WITH INDOOR AND OUTDOOR POOLS, SQUASH COURTS, CARDIO, WEIGHT ROOMS, THEATRE, SAUNA STEAM ROOMS SUN DECK AND BARBEQUES. (id:59911)
Royal LePage Signature Realty
32 Charger Lane
Brampton, Ontario
Welcome to this extraordinary residence situated on a spacious lot of over 3,000 sq. ft. This spectacular designed home offers 4 large bedrooms plus a legal 4-bedroom finished basement with a separate side entrance ideal for extended family or rental income. Step inside through the elegant double doors into a grand foyer with soaring 18-foot ceilings. A spiral oak staircase with a stair lift and an eye-catching chandelier adds both style and accessibility. Enjoy the new flooring throughout the whole house, a contemporary kitchen equipped with stainless steel appliances, quartz countertops, and pot lights throughout, including exterior lighting. Enjoy the convenience of a main floor laundry room. Upstairs, you'll find 4 spacious bedrooms, 3 of which include walk-in closets. Two bedrooms feature elegant double-door entries. The second floor includes 2 well-appointed bathrooms. The landscaped backyard is perfect for outdoor entertaining with a large patio, garden shed, and cozy firepit. (id:59911)
Coldwell Banker Dream City Realty
34 Suter Crescent
Dundas, Ontario
Welcome to 34 Suter Crescent, nestled in the charming community of Dundas! This beautifully maintained home offers the perfect blend of comfort, convenience, and modern updates. Ideally located near top-rated schools, scenic conservation areas, and vibrant parks, this property provides an exceptional lifestyle for families and nature lovers alike. This big, beautiful home features 4 + 1 bedrooms, 4 bathrooms, a large living/dining room and an open concept kitchen family room. Step into the stunning backyard oasis, complete with a new concrete patio (2022), an outdoor TV, and an inviting entertainment space—perfect for hosting guests or enjoying quiet evenings under the stars. Inside, the finished basement offers additional living space, ideal for a cozy retreat or home office. The newer primary ensuite (2018) is a standout feature, boasting contemporary finishes and thoughtful design for ultimate relaxation. Other key updates include an exposed aggregate front steps and driveway (2016), a durable roof (2017), and a brand-new furnace and air conditioner (2024), ensuring peace of mind for years to come. This home is more than just a place to live—it's a lifestyle. Don't miss the opportunity to make 34 Suter Crescent your forever home! Book your showing today! (id:59911)
Com/choice Realty
230 Winterborne Gate
Mississauga, Ontario
Epitome of Upscale Living! This home boasts abundant light, lavish amenities, and designer touches throughout. With 9-foot ceilings, hardwood flooring, and a well-designed layout, it offers ample space and versatility. The chefs kitchen with a double island, wine fridge, and breakfast bar opens to a stunning two-story family room with a cozy fireplace. Upstairs, the primary suite is a luxurious retreat with his-and-hers walk-in closets and a spa-like ensuite. The lower level features a media room, wet bar, and bonus workroom. The elegant stone and stucco exterior includes a five-car garage, deck, hot tub, and fenced yard. Located in the prestigious Gordon Woods enclave, this home offers luxury living with access to top schools, parks, shopping, and amenities, all near Lake Ontario's waterfront. (id:59911)
Keller Williams Real Estate Associates
4812 Northgate Crescent
Beamsville, Ontario
Welcome to this beautifully updated 4-bedroom, 3 bathroom home nestled on a desirable corner lot in the heart of family-friendly Beamsville. This home features stunning engineered hardwood floors throughout, a modern kitchen complete with quartz countertops - perfect for everyday living and entertaining. Flooded with natural light, this home feels bright and inviting The upper-level laundry offers convenience, and the well-designed layout provides ample space to live, work, and grow. Located just steps from Hilary Bald Park, and nearby to schools & amenities, this home offers the perfect blend of style, comfort and community. Don’t miss your chance to own this exceptional property in one of Beamsville’s most sought-after neighborhoods! (id:59911)
Real Broker Ontario Ltd.
13 Wildan Drive
Hamilton, Ontario
Welcome to your dream family home, nestled in a desirable neighborhood! This meticulously maintained residence exudes warmth and charm from the moment you step through the door. The spacious family room features a cozy gas fireplace surrounded by custom built-ins, with windows that provide a bright, airy feel and views from front to back. The kitchen is a chef's delight, showcasing elegant wood cabinetry and luxurious granite countertops, all while offering a stunning view of the picturesque yard that backs onto serene conservation land. For those intimate evenings, enjoy a glass of wine by the charming wood-burning stove in the inviting den. Upstairs, you'll find four generously sized bedrooms, including a luxurious master suite with a spa-like ensuite that transports you to Parisian elegance. The fully finished lower level is an entertainers paradise, with a walkout leading to a beautifully landscaped gardens and a spectacular in-ground pool housed under a dome. The outdoor space also features a custom shed with electricity, a spacious deck area, and a hot tub - perfect for relaxation or hosting guests. With nothing left to do but unpack, this home is conveniently located near all amenities, top-rated schools, and major highways. Don't miss the change to make this stunning property your forever home! (id:59911)
RE/MAX Escarpment Realty Inc.
3641 Holden Crescent
Mississauga, Ontario
Upgraded and well maintained beauty with a LEGAL 2 bedroom rental suite in a family neighbourhood! Perfect opportunity for young buyers who need space and can use that extra income. With over 1940 sq ft of living space, discover this move-in ready gem offering a well laid-out 4 spacious bedrooms, 3 baths, 2 kitchens, private driveway for 4 cars and so much more. Currently set up as two 2-bedroom legal suites, this home offers best of both worlds. Its ideal for generating rental income, multi-generational living, or co-ownership.The lower 2-level suite feels nothing like a basement apartment. Conveniently offers 2 bedrooms and 1 bath on the ground level with the kitchen, living area and another bathroom on the bottom level, makes renting this beauty a smart investment for built-in mortgage support. Enjoy a pool-sized backyard featuring a patio area, lawn, flower beds, and a garden shed, all enclosed for added privacy. A new stone walkway welcomes you at the front, adding charm and curb appeal. Located in a quiet, family-friendly neighbourhood surrounded by schools, parks, and places of worship, and just minutes to all major highways, public transit, Square One Shopping Center, and every convenience you need. See virtual tour attached. Roof replaced in 2023; HWT replaced in 2020; AC in 2024; furnace replaced in 2018; washer and dryer (2025) (id:59911)
RE/MAX Ultimate Realty Inc.
183 Maplewood Avenue Unit# Basement
Hamilton, Ontario
Basement Apartment for Rent – 183 Maplewood Ave, Hamilton. Comfortable 1-bedroom, 1-bathroom basement unit located in the desirable St. Clair neighbourhood. Features a private entrance, in-suite laundry, and a welcoming layout. Just steps from Gage Park, local shops, cafés, and convenient transit options. Perfect for a single professional or a couple. Shared backyard space. (id:59911)
Right At Home Realty
817 - 80 Esther Lorrie Drive
Toronto, Ontario
Welcome To Your New Home In The Heart Of It All!! Enter To An Amazing Open Concept Layout! Updated Kitchen With Granite Counters and Easy to Maintain Laminate floors! Gorgeous View From Very Large and Private Balcony!! Spacious Master Bedroom! Luxurious Modern Amenities With Rooftop Terrace, Bbq, Indoor Heated Swimming Pool, Gym, 24 Hr Concierge/Security And Much More! Minutes To Hwy 401 And 427, TTC And Go Transit! Minutes To Pearson Airport, Etobicoke General Hospital, Abundant Shopping and Excellent Schools! Humber River Ravine Trails Right In Your Backyard! Don't Miss Out On This Fantastic Location And Living In This Spacious Modern Home! (id:59911)
Right At Home Realty
817 - 80 Esther Lorrie Drive
Toronto, Ontario
Welcome To Your New Home In The Heart Of It All!! Enter To An Amazing Open Concept Layout! Updated Kitchen With Granite Counters and Easy to Maintain Laminate floors! Gorgeous View From Very Large and Private Balcony!! Spacious Master Bedroom! Luxurious Modern Amenities With Rooftop Terrace, Bbq, Indoor Heated Swimming Pool, Gym, 24 Hr Concierge/Security And Much More! Minutes To Hwy 401 And 427, TTC And Go Transit! Minutes To Pearson Airport, Etobicoke General Hospital, Abundant Shopping and Excellent Schools! Humber River Ravine Trails Right In Your Backyard! Don't Miss Out On This Fantastic Location And Living In This Spacious Modern Home! (id:59911)
Right At Home Realty
102 - 2110 Cleaver Avenue
Burlington, Ontario
Sharp Renovated 2-bedroom Main Floor Unit in a 2-Storey Stacked Condo Town Home. Absolutely Move-in Ready Condo with a stunning Garden Terrace. These popular well-managed homes are located in Burlingtons Sought-After Headon Forest neighbourhood. Very Bright and Modern, Open Concept Design offering 898 s. f. Professionally Painted in Designer Tones and Carpet Free. The welcoming foyer is adjacent to the bright, recent eat-in kitchen offering numerous cabinets, generous counter space & a spacious dinette area. Comfy seating could be placed in front of the large windows in the dinette for a perfect people watching set up. Steps from here is the Living-Dining Room with its lovely, vaulted ceiling, well-suited for evenings relaxing at home and for family / friend gatherings in front of the cozy gas fireplace. The convenience of a direct step out to the large and private garden retreat to enjoy a BBQ and summer evenings in nature and quiet tranquility is a bonus. The Primary Bedroom is sizeable with a large closet and overlooks the gardens & terrace. Bedroom 2 is good-sized. This room can also be used as a handy home office or hobby room. Nicely tucked away you will find the Renovated 4-piece bathroom and a laundry/utility closet. Renovations/Upgrades Include: Kitchen with beautiful white cabinetry - Bathroom: 2023 Stunning, low maintenance tile flooring & shower walls Pot lighting Vanity for storage. California Shutters recently installed. Newer laminate flooring in most rooms. Gas furnace & Air Conditioning Unit: 2017. Electric Water Heater: 2017. The complex features great visitor parking. Close to Services: Shopping, Parks and Commuter Routes. See attached Feature Brochure & Floor Plans. Great Value and a Pleasure to View Schedule a viewing today. (id:59911)
Royal LePage Burloak Real Estate Services
21 Collingwood Avenue S
Brampton, Ontario
An Elegant and Stylish Reflective Foyer welcomes you to this Fabulous 4-Bedroom Raised Bungalow with 2000+ sqft of living space in popular Mayfield Park neighbourhood. Features include Cathedral and 9-ft ceilings, Stunning Cherry Hardwood, Decorative Mirrors, Classy Renovated Bathroom. Open concept main floor, Eat-in Kitchen with Upgraded Tall Cabinets with under lighting, walkout to covered deck. Lower floor features a Gas Fireplace, Large Walk-in pantry/cold room, Bathroom with Jacuzzi, Spacious laundry room with many cabinets, Upgraded Washer and Dryer. Lovely Stone walkway around the house to Private Fenced Backyard. (id:59911)
Royal LePage Terrequity Realty
14728 Heritage Road
Caledon, Ontario
Luxury Meets Nature A Private 29.5-Acre Retreat in Terra Cotta. Experience the perfect fusion of countryside tranquility and modern luxury in this stunning 4-bed, 3-bath estate perched atop one of Terra Cottas most desirable elevations. Situated on 29.5 acres of pristine land in the Niagara Escarpment UNESCO World Biosphere, this one-of-a-kind property offers direct access to the Bruce Trail, Credit Valley River, endless opportunities for hiking, fishing, cross-country skiing, and pond skating. Home Features: Chefs Kitchen Dream: Outfitted with a built-in Dacor double oven, Thermador induction cooktop, B/I dishwasher, wine fridge (75 bottles), fridge, upright freezer, and an instant hot water under-sink dispenser system all grounded by heated bamboo and porcelain flooring. Interior Comforts: 2 wood-burning F/P, formal dining room, sun-filled sunroom with W/O to a sunken hot tub, and a spacious games room featuring. 2 Murphy beds. Premium Utility Systems: Reverse osmosis water filtration, water softener, two sump pumps, owned HWT, C/Vac, C/air, Generac backup generator (wired directly to the home), and a 2000-gallon cistern ensuring year-round reliability. Additional Highlights: Three outdoor sheds, new aluminum roof, new energy-eff windows, and modern ELF throughout. Outdoor Experience: Enjoy ultimate privacy with a b/yard waterfall and pond, framed by mature maple trees and rolling woodland. Step onto one of the many walk-outs and immerse yourself in a peaceful setting perfect for morning coffees, family gatherings, or quiet evenings under the stars. Located in the heart of Terra Cotta, a highly sought-after enclave known for its Terra Cotta Conservation Area, maple syrup festival, and strong community charm. This estate offers rare access to natural beauty while remaining within a short drive of city conveniences. This is more than a lifestyle investment. Sch your private showing today and experience the serenity, space and elegance only Terra Cotta can offer (id:59911)
RE/MAX Hallmark Realty Ltd.
3646 Molly Avenue
Mississauga, Ontario
A stunning gem in the heart of Mississauga! Upper Floor Only! Available May 1st ! Absolutely Gorgeous! It shows to perfection! Fully Renovated, 3 Bedrooms, 1 Bathroom, raised bungalow, with 2 Parking Spots Plus Garage. Finished From Top To Bottom, Tons Of Light, Spacious & Cozy! Thousands Spent In Upgrades & Renovations-Everything Is New-Custom Built Kitchen With Quartz Countertops, Huge Breakfast Bar, Custom Backsplash, Stainless Steel Appliances And Tons Of Storage Space, New Bathroom, Hardwood Floors Throughout, Freshly Painted, New Light Fixtures, New Doors, Big Balcony, Fully Fenced Backyard, Amazing and convenient location, Close To Public Transit, Shopping & Minutes To Major Highways And Square One. (id:59911)
RE/MAX Premier Inc.
3 Woodland Lane
Magnetawan, Ontario
Welcome to Echo Beach Cottage Resort Inc! Do Not Miss this Rare Opportunity to Own 1400+ Feet of Prime Sandy Waterfront with Shallow Sloping Entry Perfect for Swimming. Strategically Located Close to the Mouth of Ahmic Lake on the Magnetawan River Shores. Echo Beach is Thriving Owner-Operated Business and Features a 4 Bedroom, 3 Bathroom Main House and 10 Recently Insulated and Updated Rental Cottages on the Water Ranging from 1 to 5 Bedrooms. The Property Boasts an Extensive Waterpark, 9 Hole Mini-Putt Course, Long Sandy Beach, Large Open Field with over 20 Acres for Future Development and So Much More! The Private Cottages Are All Generously Spaced and Come Fully Furnished and Equipped with Their Own Kitchen, Decks, Patios, Private Gazebo, 7 Docks and a Boat Launch. With Over 43 Miles of Lakeshore, This Body of Water has an Abundance of Fishing Including, but not Limited to, Walleye, Crappy, Northern Pike, Bass. Fish off one of the Many Docks, in one of the Fishing Boats, or Go Ice Fishing in the Winter Months with a Fish Hut. This Amazing Property Offers an Abundance of Nature, Tranquility, and Plenty of Trails to Explore. TransCanada Trail is right there for those Snowmobile Lovers. Continue to Enjoy as a Cottage Resort Business, change it to a Family Compound, or Explore Other Redevelopment Opportunities. Currently the Weekly Potential is up to 80+ People! There is so Much Potential for Growth by Adding a Seasonal Trailer Park, Campground, Cabins or More Cottages to the Expansive Field. This Stunning Resort has not yet Reached its Potential! Opportunities are Endless!!! An Extensive Chattel List to Be Provided Upon Request. Purchaser to Honour All Bookings for the Summer Season (Currently 90% Booked). (id:59911)
Sutton Group Quantum Realty Inc.
3302 Pinto Place
Mississauga, Ontario
Wonderful Updated 3-bedroom, 4-bathroom townhome in fabulous demand location close to all amenitiesand transportation needs, mere steps to Cooksville GO. Recent updates include upgraded kitchen andbaths, quartz counters, flooring and lighting. NOTE;* Possible in Law-Suite in Finished Open Concept Walk-Out Basement with 3pc Bath, Separate Entrance, Stacked Laundry, and Direct Garage Access. There isbuilt-in single car garage and driveway that can accomodate minimum 3 cars. Rear yard has a patio andplenty of space for Bbq, lounging and entertaining. Come take a look! Quick closing possible! Don't miss out! all window coverings, All electric light fixtures, refrigerator, stove, built-in dishwasher, hood fan, stackedwasher/dryer, gas furnace, central air conditioner, garage door opener(as is condition). (id:59911)
Royal LePage Real Estate Services Ltd.
544 Hudson Crescent
Midland, Ontario
Welcome to 544 Hudson Crescent, a stunning brand-new home located in the heart of Bayport Village, Midland nestled in a pristine natural setting along the shores of beautiful Georgian Bay. This is a rare opportunity to own a home as breathtaking as its surroundings. Just 90 minutes from Toronto, Bayport Village offers a once-in-a-lifetime chance to live in one of Canadas most picturesque recreational areas. This spectacular Executive Townhouse features:3 Bedrooms & 4 Bathrooms, Gleaming hardwood floors on the main level, Elegant oak staircase, Upgraded kitchen with quartz countertop, Finished Lower-level with Rec Room & a Bathroom! Enjoy the lifestyle that comes with being just steps from the Bayport Yachting Centre, a full-service marina with slips for over 700 boats. Not a boater? Take a relaxing stroll along the boardwalk or unwind on the docks, surrounded by the serenity of the bay. Don't miss out on this incredible opportunity to live in a home that blends luxury, comfort, and nature. (id:59911)
Royal LePage Ignite Realty
58 Carruthers Crescent
Barrie, Ontario
This beautifully maintained all-brick home offers nearly 3,000 sq. ft. of finished living space and the versatility today's families need. With 6 bedrooms, 2.5 bathrooms, and a fully finished basement with separate entrance, this home is ideal for multi-generational living, a growing family, or those looking for in-law potential. Step inside to discover a warm and welcoming layout. The main floor features a bright eat-in kitchen with walk-out to a generous deck and above-ground pool perfect for summer entertaining. A cozy family room with a gas fireplace provides the ideal setting for relaxed evenings. Enjoy the convenience of main floor laundry and a formal living and dining area perfect for hosting guests. Upstairs, you'll find 4 well-appointed bedrooms, including a spacious primary suite. The finished lower level boasts 2 additional bedrooms, a large recreational space, and a separate entrance ideal for extended family or guests. Located on a quiet crescent, this home is close to schools, parks, shopping, transit, and Highway 400combining comfort with convenience. Don't miss this incredible opportunity to own a solid, spacious, and versatile home in one of Barrie's most family-friendly neighbourhoods! Book your private showing today and imagine the possibilities at 58 Carruthers Crescent. (id:59911)
RE/MAX Hallmark Chay Realty
1611 - 39 Mary Street
Barrie, Ontario
Welcome to luxury lakeside living in the heart of downtown Barrie! This 2-bedroom, 2-bathroom suite in the highly sought-after Debut Waterfront Residences offers an exceptional blend of style, comfort, and convenience with unobstructed south-facing views of Kempenfelt Bay that will take your breath away. Inside, you will find 829 sq ft of modern, open-concept living space, designed to impress with 9-ft ceilings, floor-to-ceiling windows, and wide-plank laminate flooring throughout. The gourmet Scavolini kitchen boasts custom Italian cabinetry, premium integrated appliances, a versatile movable island, and solid surface countertops perfect for cooking or entertaining. The spacious primary bedroom offers tranquil water views, while both elegant bathrooms feature frameless glass showers, contemporary vanities, and porcelain tile flooring. Whether you're hosting guests or working from home, the smart layout provides flexibility without compromising on luxury. Step onto your private balcony to enjoy fresh lake breezes and spectacular sunrises. This is waterfront living at its finest. Located just steps from the waterfront, you will love being within walking distance of trails, parks, over 100 shops and restaurants, as well as the Barrie Bus Terminal and Allandale GO Station. Georgian College is only minutes away, making this a fantastic option for professionals, students or downsizers. Don't miss your opportunity to rent one of the best-located suites in this landmark building. Must Provide Rental Application, Employment Letter, 2 Recent Pay stubs, Copy of Gov Issued Id, Full Credit Report W/Score, Sch B W/ Offer. Tenants Required to Pay For All Utilities, & Tenant Liability Insurance. Bank Draft Deposit Required, $200 Key Deposit. Triple AAA tenants only. (id:59911)
RE/MAX Hallmark Chay Realty

