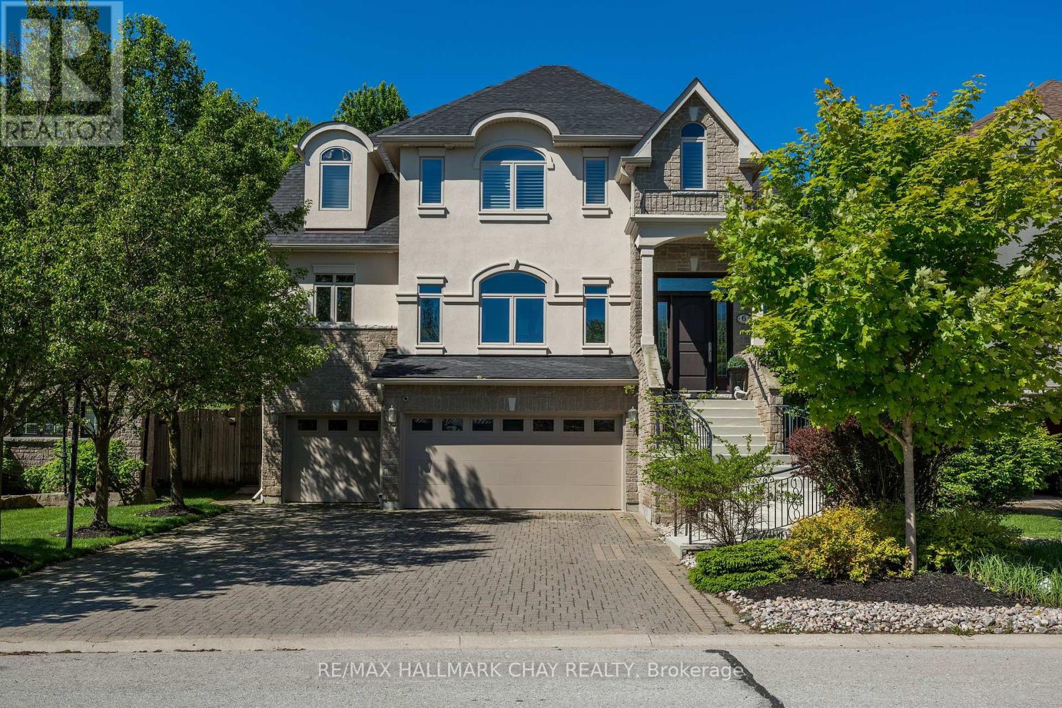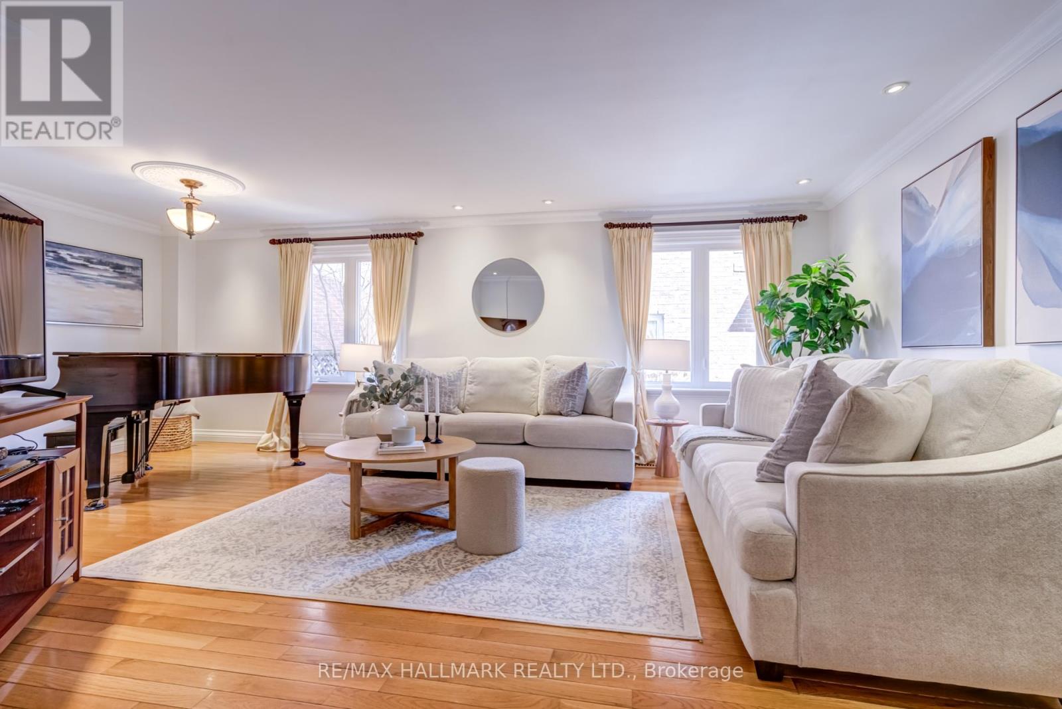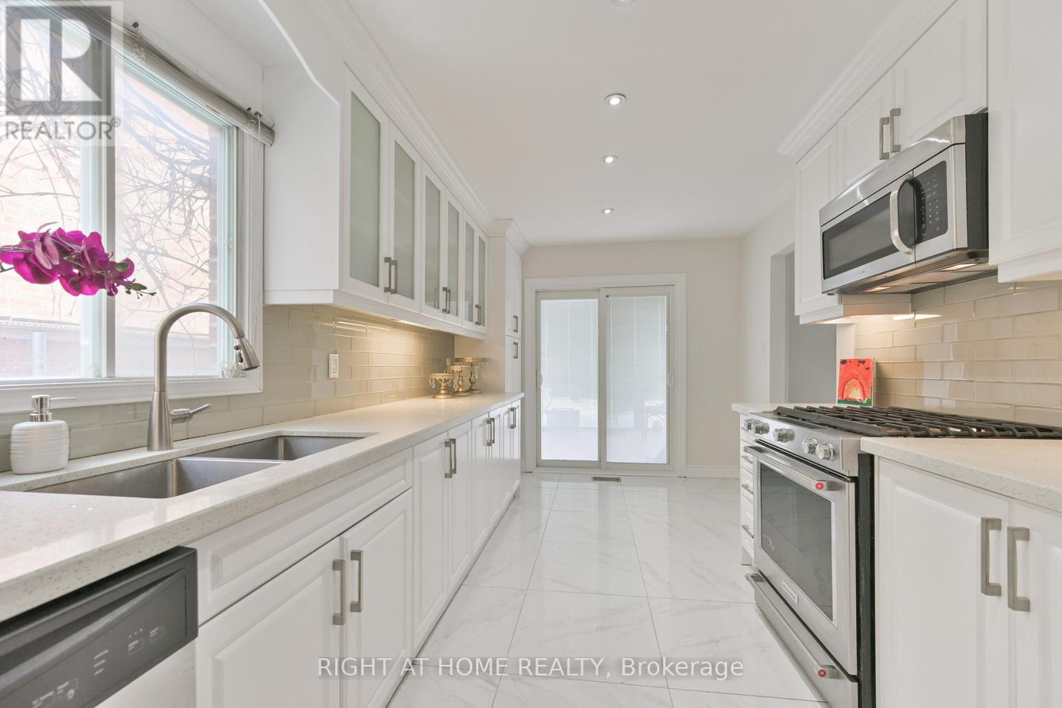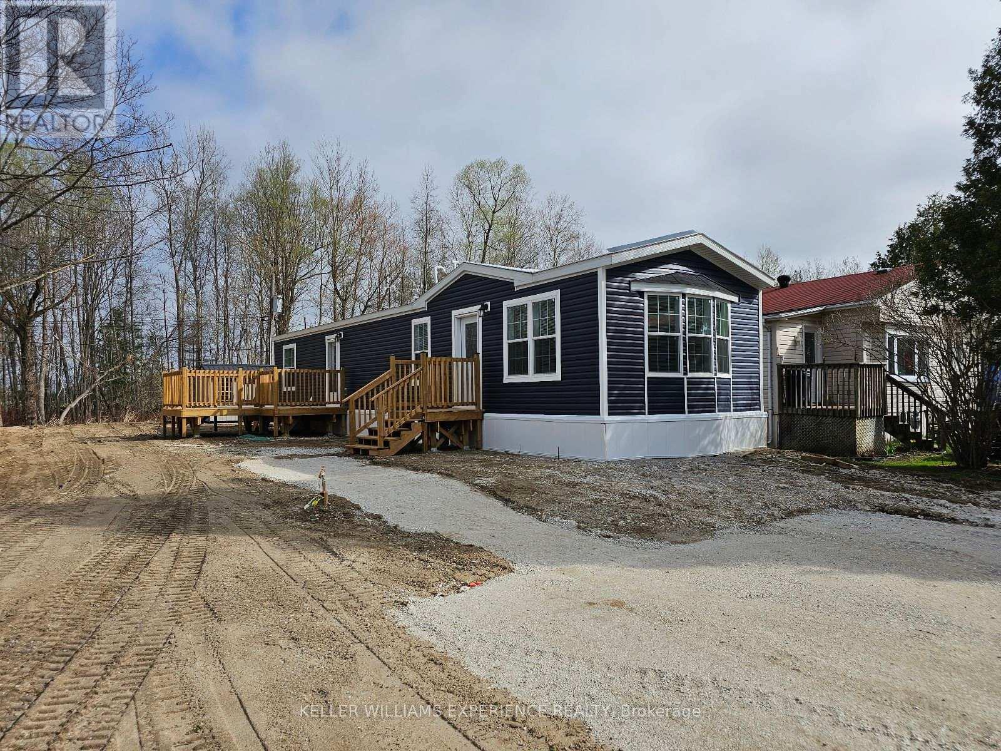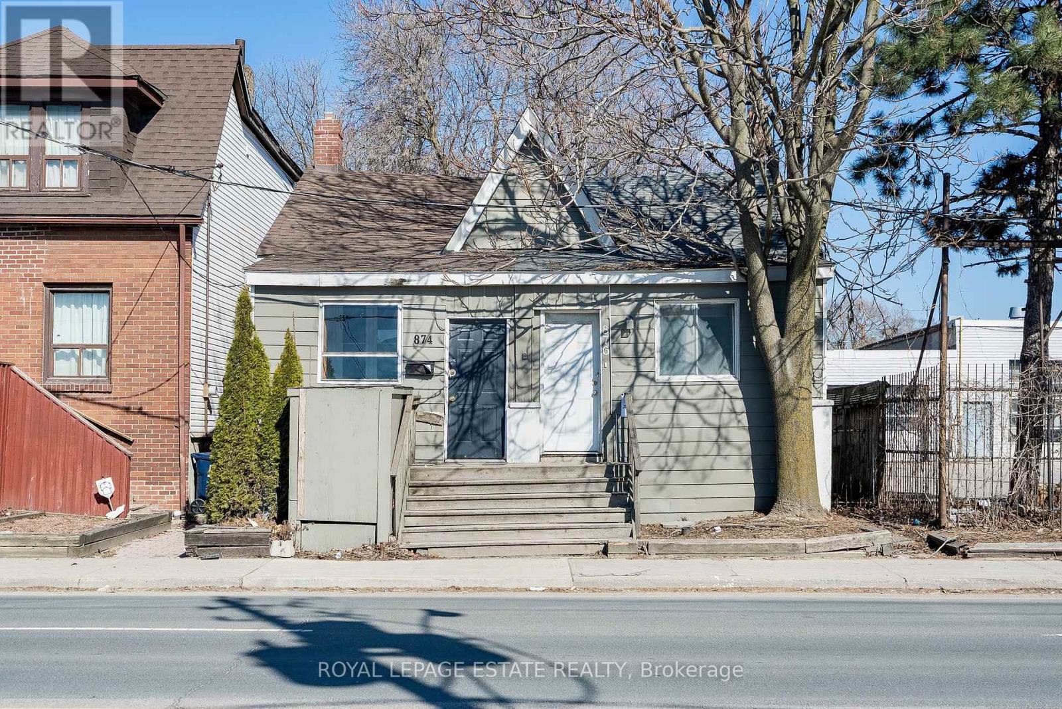6 Orsi Court
Barrie, Ontario
Tucked away on a tranquil cul-de-sac overlooking a picturesque ravine, this impressive 3,200 sq.ft. brick residence offers an exceptional living experience. The stately two-story exterior exudes curb appeal with its well-manicured landscaping. Step inside and be greeted by bright, living areas adorned with high-end finishes and thoughtful design elements. The gourmet kitchen is a chef's dream, featuring a large island and ample counter space. Relax in the spacious living room or entertain in the separate two dining areas. Offering 4 generously sized bedrooms and 3 bathrooms, including a luxurious primary suite, this home provides comfortable living quarters for the entire family. The primary bedroom is a true retreat with its spa-like ensuite and walk-in closet. Extending your living space outdoors, the backyard is an oasis of tranquility with a large deck overlooking the ravine. Relax and unwind in this serene setting, where the sights and sounds of nature become your personal retreat. Enjoy peaceful mornings or host evening gatherings while taking in the serene natural surroundings. Elevating the luxury experience, this remarkable home boasts a four-car garage with a triple-wide driveway, ensuring ample space for your vehicles and toys. Located in a desirable family-friendly neighbourhood, this stunning home offers a perfect blend of luxury living and natural beauty. Don't miss this incredible opportunity to make it yours. (id:59911)
RE/MAX Hallmark Chay Realty
20 - 115 Main Street S
Newmarket, Ontario
Welcome to Roberson Place, a vibrant, social, condo community surrounded by green space and mature trees lining Historical Main Street in Downtown Newmarket. This coveted and family friendly area is home to a host of diverse and exciting dining, cultural and social experiences all within a few minutes' walk. Riverwalk Commons, in the downtown core, boasts a splash pad, a Farmer's Market, summer concerts for all ages and a skating rink in the winter. Dozens of shops and culinary options from pubs to Fine Dining provide amazing options for all. Trail systems, schools, Southlake Hospital and parks are just steps away. With GO, VIVA, YRT and the 404/400 HWY's just a short drive away, commuting anywhere is a breeze. The condo itself is freshly painted in a soft, neutral tone with with smooth ceilings, Luxury Vinyl Plank and ceramic flooring throughout. The principal room sizes are very generous with an enormous amount of closet space in the bedrooms. The bedrooms also enjoy remotely controlled ceiling fans for full comfort. The sitting room at the front is completely removed from the rest of the living space for a quiet place to relax. This is a perfect option for first time home buyers or investors alike. (id:59911)
Coldwell Banker The Real Estate Centre
86 Holt Drive
New Tecumseth, Ontario
Situated in the highly sought-after Victorian Village neighbourhood of Alliston, this exceptional 4-bedroom, 4-bathroom home seamlessly blends elegance, luxury, and modern design. Upon entering, you are greeted by a grand foyer with soaring ceilings and an abundance of natural light, setting the tone for the entire home.The open-concept main floor is thoughtfully designed for both comfort and style. The spacious living area provides plenty of room for relaxation. The gourmet chefs kitchen, featuring elegant granite countertops and high-end appliances, is a culinary dream. Adjacent to the kitchen, the dining room offers convenient access to the backyard, ideal for indoor-outdoor dining and entertaining. A cozy sitting area with a fireplace adds charm and warmth, creating the perfect spot to unwind or gather with loved ones. The mudroom, offering direct access to the garage, adds functional convenience, and throughout the main floor, crown moulding and detailed millwork enhance its refined appeal.Upstairs, the home features four generously sized bedrooms, each offering ample space and comfort. The primary suite serves as a private retreat, complete with a large walk-in closet and a luxurious 5-piece ensuite bathroom. Spotlights throughout the home highlight its timeless elegance and create a warm, inviting atmosphere.The fully finished basement, complete with a side entrance and finished by the builder, offers endless possibilities. A large recreation area, with a wet bar, is perfect for hosting guests or enjoying family time. There is also potential to convert this space into an in-law suite, providing flexible living options.The exterior is equally impressive, with professional landscaping and interlocking stone throughout the front and back of the property, ensuring a low-maintenance yet pristine appearance. Pot-lights in the soffits enhance curb appeal, and security cameras at the front and side entrances provide added peace of mind. (id:59911)
RE/MAX Experts
78 Beck Drive
Markham, Ontario
OPEN HOUSE Sunday May 4th, 2-4pm - Updated Detached 4-Bedroom Home in Raymerville, Markham | Ravine Lot | Finished Basement | Top School Zone | Separate Entrance. Welcome to 78 Beck Drive, a tastefully updated 4-bedroom, 4-bathroom home in Raymerville, Markham. With over 3,300 Square feet ft of finished living space and a private ravine lot backing onto Robinson Creek, this property blends comfort, elegance, and functionality in one of Markham's most sought-after neighbourhood. This home has seen significant upgrades, including updated windows, a newer roof, and refined trim work throughout, giving it a clean, modern feel. Step inside to find gleaming hardwood floors, fresh paint, and an updated chefs kitchen with quality cabinetry, generous counter space, and a seamless flow into the dining area featuring a cozy wood-burning fireplace for added charm. The main floor also includes a laundry room, side entrance (ideal for a future in-law suite or income-generating basement apartment), and a double-car garage with high ceilings. Upstairs, the sunlit primary retreat boasts his-and-hers walk-in closets, a private 3-piece ensuite, and serene ravine views. Three additional bedrooms share a beautifully renovated bathroom (2023), designed with modern finishes and family-friendly convenience. The fully finished basement offers a spacious living room, extra bedroom, and full bath perfect for guests, extended family, or rental opportunities. Outside, enjoy a private backyard backing onto green space, with mature trees and peaceful surroundings -- no professional landscaping needed to enjoy this natural oasis. Situated in the top-ranked Markville Secondary School zone, and just minutes from GO Transit, Markville Mall, parks, and top amenities, this home delivers on location, lifestyle, and long-term value. ** This is a linked property.** (id:59911)
RE/MAX Hallmark Realty Ltd.
19 - 3230 New Street
Burlington, Ontario
Welcome to the Terraces! Rarely Available, Light Filled 2 Bedroom, 2 Bath END Unit Executive Townhome in the Small, Exclusive Complex in the Desirable South Burlington Neighbourhood of Roseland. This Unique & Spacious Floorplan Features an Open Concept Living & Dining Room with Walnut Floors, Gas Fireplace, Vaulted Ceilings & French Doors Leading to a Private, Open Terrace with Awning. The Kitchen Offers Ample Counter & Storage Space. The Large Main Floor Master Bedroom has a 4-Piece Ensuite & His/Her Closets. The 2nd Main Floor Bedroom with Walk-in Closet also has Ensuite Privileges to a 3-Piece Bath. Main Floor Laundry. The Fully Finished Basement has a Recreation Room, Den and Rough-in for an Additional Bathroom. Attached Single Car Garage with Inside Entry. Plenty of Visitor Parking. Immaculately Maintained & Well Managed Condo Complex. This Condo is Perfect for Those Looking to Downsize or Enjoy a Low Maintenance Lifestyle. Ideal Location Close to Downtown, the Waterfront, Bike & Walking Trails, Shopping, Amenities & Just Minutes to the Highway. (id:59911)
Royal LePage State Realty
144 Don Head Village Boulevard
Richmond Hill, Ontario
OFFER ANYTIME! ***Stunning Home In Prime Location*** Welcome to 144 Don Head Village Blvd. A beautifully upgraded 3+1 bedroom, 3-bathroom home situated in the sought-after North Richvale neighbourhood. Enjoy the perfect balance of a peaceful, family-friendly community and the convenience of City living with easy access to major highways, top-rated schools, shops, supermarkets, restaurants, and vibrant local amenities. This exceptional home offers plenty of space and comfort for a small to medium-sized family. Located within walking distance to top-rated schools such as Alexander MacKenzie High School and St. Anne Catholic Elementary School, this home offers unparalleled convenience. The spacious master bedroom features a walk-in closet and stylish pot lights. Main floor stackable Samsung front load washer/dryer. The generously sized eat-in kitchen boasts with gas stove and stainless steel appliances, ample counter space and a walk out to a large covered deck and a fully fenced backyard. The backyard, showcasing beautiful Grape, Apple, and Mulberry trees ideal for relaxing summer evenings with the children and pets. The main & top floor enhanced with hardwood floors and pot lights throughout, creating a modern & inviting atmosphere. HWT owned! The insulated front porch provides a cozy spot for your morning coffee. The separate entrance basement offers a One-bedroom suite, 3-Piece bathroom, private laundry room and kitchen for extra income potential. Enjoy direct access to the double car garage with parking for up to 4 cars driveway. Commuters will appreciate the proximity to major transit routes and the nearby GO Train station, easy access to Hwy 407. Ensuring easy access to the GTA. With nearby shopping centers, hospital, library, trailer, diverse dining options, and recreational facilities. 144 Don Head Village Blvd. provides an exceptional opportunity to reside in a vibrant and family-friendly neighbourhood. Don't miss out on this incredible opportunity! (id:59911)
Right At Home Realty
40 Shamrock Crescent
Essa, Ontario
This brand-new mobile home is situated in a quiet, well-maintained park, offering a peaceful and convenient lifestyle. Built on a solid concrete pad with hurricane straps, this home is designed for durability and comfort. Step inside to discover a spacious, open-concept layout featuring a modern eat-in kitchen with sleek stainless steel appliances and stylish laminate flooring throughoutcompletely carpet-free! The home offers two generously sized bedrooms, a full bathroom with ample storage, and a walkout to 2 brand-new decks - front and back, overlooking a fully fenced yard on a generous lot. A new garden shed provides additional storage space, while the double drivewaysoon to be pavedadds extra convenience. All appliances are brand new, including a gas dryer. Located just minutes from all amenities, with quick access to Angus, Base Borden, and Alliston, this home is perfect for those seeking comfort, style, and easy living. Fees $511.52/Month include taxes, water, and road maintenence. Don't miss this fantastic opportunityschedule your viewing today! (id:59911)
Keller Williams Experience Realty
206 - 64 Wells Street
Aurora, Ontario
Welcome to Wells Street Schoolhouse Lofts!!!! Refurbished 19th Century School House located in a Spectacular Location in the heart of the Historical Aurora Village. This Quaint Neighbourhood is home to the Aurora Farmers Market, Town Park, Music in the Park & the New Library Square. This Beautiful unit has been updated with new Engineered Hardwood Floors, New kitchen Cabinets, Quartz Counter Tops, Wolf Gas Stove, Kitchen Aid S/S Fridge & Dishwasher. Boasts 13 ft ceilings, Beautiful Eastern Exposure, Open Sunroom, Large School House Windows with lots of natural light!! Breakfast Bar, Open Concept Loft Style Living a short walk to the Go Train, Restaurants, Downtown and much more!!! Small gym for the active, meeting room for meetings & social activities on the lower level. (id:59911)
RE/MAX Hallmark York Group Realty Ltd.
2183 Lawrence Avenue E
Toronto, Ontario
Amazing Location! Amazing Business! Halal Meat/Grocery Shop That Has Been In Business For Almost 5 Decades! Well Known In The Scarborough Community With Tons Of Repeat Clientele. Located Off A Busy Intersection, You Can Expect Traffic. New Subway Going To Be Coming To Lawrence. Excellent Opportunity To Reap The Benefits Of An Outstanding Foundation Put In Place. Net Lease $3231.89 + T.M.I. (id:59911)
RE/MAX Royal Properties Realty
90 Wamlsey Crescent
Clarington, Ontario
Good Location. Close To 401 & 407. School. (id:59911)
Homelife/future Realty Inc.
512 - 55 Clarington Boulevard
Clarington, Ontario
Great Opportunity to live in a Brand New Condo in the heart of Bowmanville Downtown! This 1Bed+Den 2Bath unit features an open concept layout with luxury vinyl flooring, Quartz counter, 9' ceiling, Open Balcony & many more! Close to all the amenities, GO Station, Hwy 401! (id:59911)
Royal LePage Ignite Realty
874 Eastern Avenue
Toronto, Ontario
Must be sold with MLS#E12042288 (876 Eastern Ave) Incredible opportunity for builders, investors & those who see the future potential of a neighbourhood before the rest. Welcome to 874/876 Eastern Ave, neighbour to the future development at 880 Eastern, where 200+ new homes will be built immediately next door. This is an amazing opportunity to take advantage of a new vertical community right next door, building your dream mixed-use or residential building before they move in! Reimagine both sides of this semi-detached bungalow in the heart of Leslieville, down the street from breweries, grocery stores and one block from the highly desirable, high traffic Queen St E. Fantastic visibility on Eastern, and designated as Mixed Use in Toronto's Official Plan. (id:59911)
Royal LePage Estate Realty
