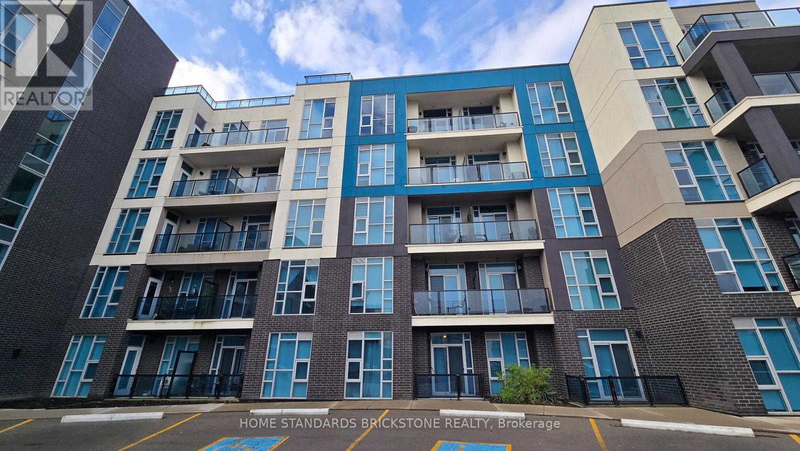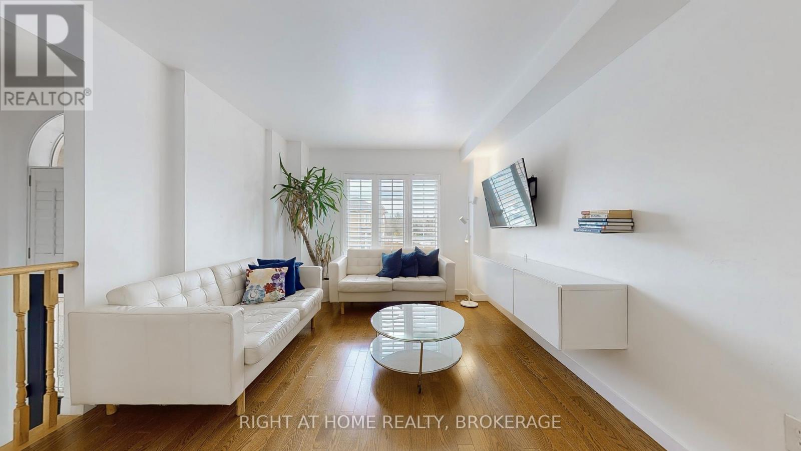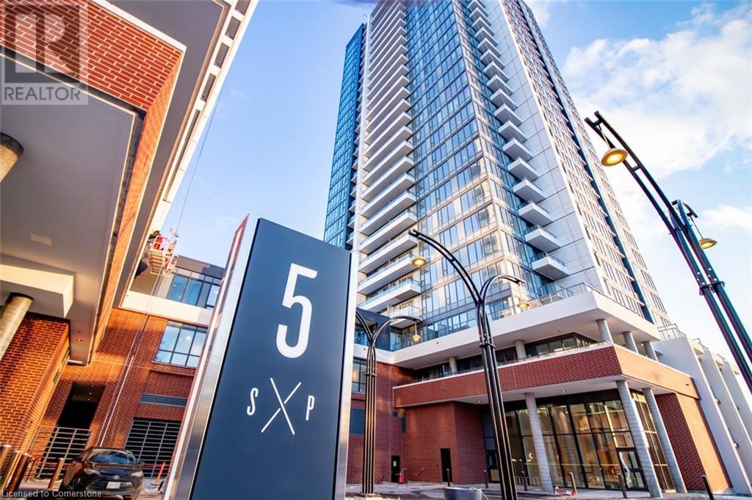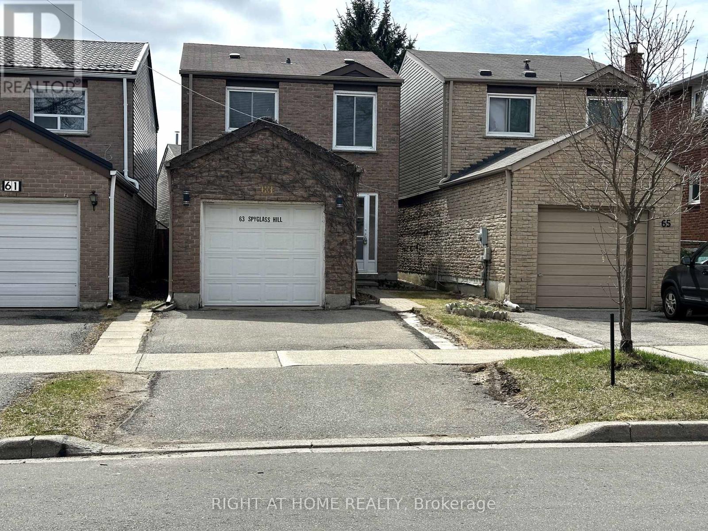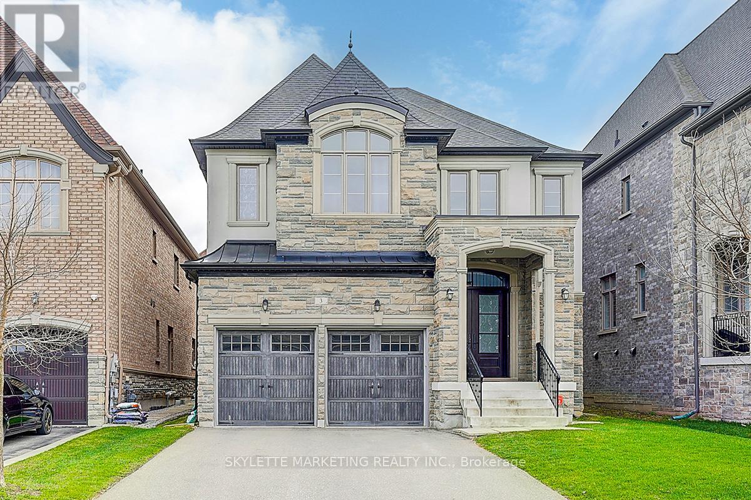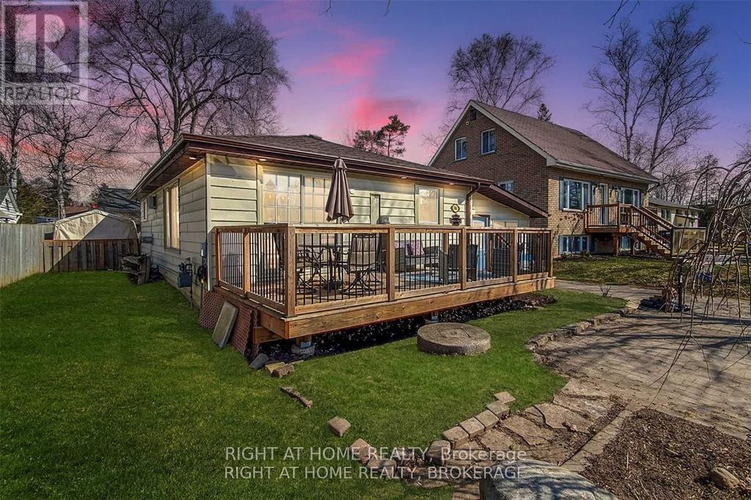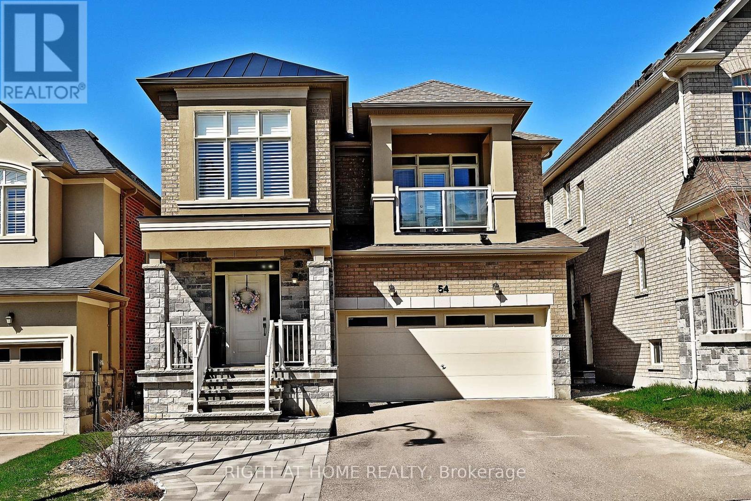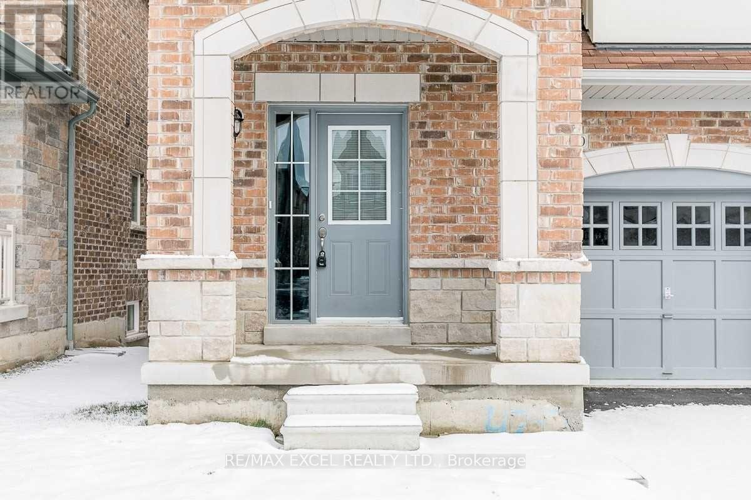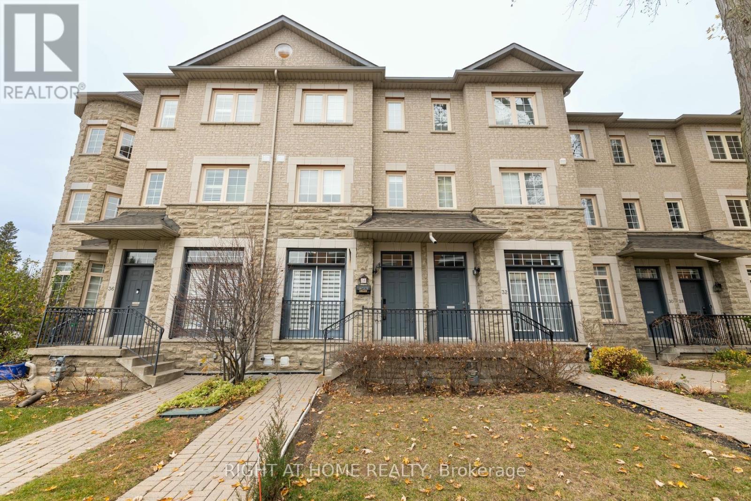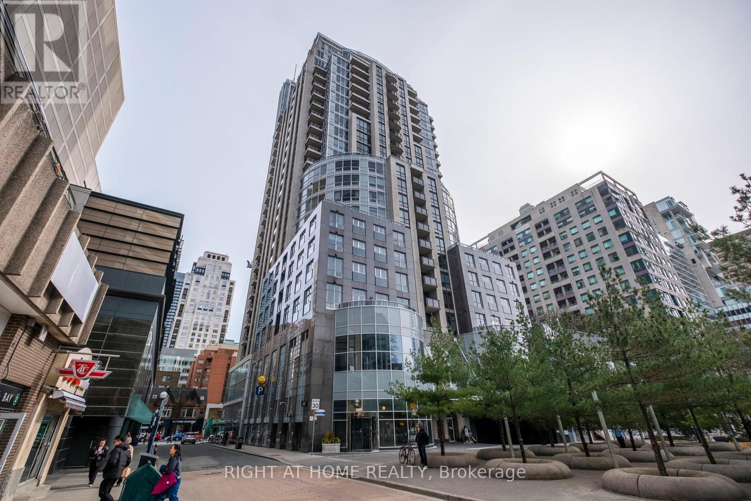2305 Kirkburn Drive
Burlington, Ontario
Opportunity is knocking! Tucked away in the desirable court section of Kirkburn Drive, this charming 3-bedroom, 2.5-bathroom side-split offers exceptional potential in the heart of family-friendly Brant Hills. Backing onto open space with no rear neighbours, this home is a rare find on a quiet street perfect for families and those looking for privacy. Stepping inside you are greeted with a bright interior and just under 1,700 sq. feet. of finished living space spanning three functional levels. The main floor features a welcoming foyer, interior garage access, a conveniently located powder room, and a spacious family room with gas fireplace, pot lights and sliding glass doors. Head up one level to take in the oversized windows & hardwood flooring showcased in the living room / dining room. A few steps away is the freshly painted eat-in kitchen with a lovely bay window, stone counters & plenty of cupboard space. The upper level of this home showcases 3 perfectly sized bedrooms, a primary 3-piece ensuite and a 4-piece main bathroom. The partially finished basement provides plenty of potential to finish to your own taste & style. Step outside to your own backyard retreat featuring an in-ground pool heated by solar panels, a large patio area, mature trees and garden beds—the perfect spot for summer enjoyment. Out front, the 5-car driveway & 2-car garage allows plenty of parking & storage space. Located close to excellent schools, parks, shopping, and major highway access, this home combines comfort, convenience, and long-term value. Don't miss your chance to call this Brant Hills gem your own! (id:59911)
Coldwell Banker Community Professionals
323 - 10 Concord Place
Grimsby, Ontario
This Bright & Beautiful One-Bedroom Condo Features An Incredible View In Prime Grimsby Location With Low Condo Fees. Walking Distance To Trails, Lake Ontario, Shops, Restaurants & All Amenities While Being Seconds From The Highway For An Easy Commute. Great Starter Home For A First Time Buyer, Amenities Include A Rooftop Patio With Bbqs, Party Room, Gym, Media Rooms & More. ONE PARKING & LOCKER Included. (id:59911)
Home Standards Brickstone Realty
332 Duncombe Road
Waterford, Ontario
Great Bungalow on Corner Lot: Located in the desired YIN subdivision, this 5 bedroom, 3 bath home is perfect for the family. At 9,332 sq ft, this fully landscaped and fenced lot has the ability for RV parking or a future swimming pool. This home starts with a large family room with vaulted ceilings, dining room that flows to a large kitchen with stainless appliances, large island and pantry, with direct access to a large covered deck with gas BBQ connections. Up enjoys 2 bedrooms and a full bath. Down has 3 bedrooms, 2 additional baths and a massive family / recreation room. Down also enjoys a second full kitchen for the growing family. Bonuses are: pot lights, gas fireplace, central A/C, double attached garage with man door. Private well to water the lawn and wash vehicles. The long driveway will accommodate 4 vehicles. New roof in 2020. Call to view. (id:59911)
RE/MAX Erie Shores Realty Inc. Brokerage
880 Dingman Road
Cramahe, Ontario
Welcome to this beautifully maintained and thoughtfully designed bungalow, nestled on a spacious lot just under an acre. Offering a perfect blend of modern style, comfort, and versatility, this home is ideal for anyone seeking peaceful country-style living with all the perks of a contemporary home. The main floor features two generously sized bedrooms, including an indulgent primary suite. Enjoy the luxury of a large walk-through closet and a spa-like ensuite for a private retreat. The open-concept kitchen, dining, and living area is bright and inviting, featuring high-end countertops, stainless steel appliances, and a layout that makes entertaining effortless. A true highlight of this home is the sunroom - a warm and inviting space with endless possibilities. Whether you're dreaming of a cozy reading nook, a cheerful playroom, an inspiring home office, or a relaxing yoga space, this flexible area can be tailored to suit your family's needs. Rounding off the main level is a stylish 3-piece bathroom and convenient main-floor laundry, ideal for busy households. The basement is impressively spacious and thoughtfully divided into multiple functional areas. Currently set up as two recreation and games rooms, there's ample room for movie and games nights, fitness equipment, or even a home theatre. A boutique-style additional bathroom features a sleek, modern finish, adding comfort and convenience for guests or future basement suite potential. Step out from the sunroom onto a serene patio area featuring a hot tub and pergola - a perfect spot for stargazing and soaking after a long day. The expansive backyard offers endless opportunities whether you envision garden beds for vegetables and herbs, a play structure for the kids, space for a fire pit, or simply wide-open green space to roam and relax. This one-of-a-kind property offers the peace and privacy of country living, with the flexibility to grow and adapt to your lifestyle. Don't miss your chance to make it yours! (id:59911)
RE/MAX Hallmark First Group Realty Ltd.
171 County Road 29 Road
Prince Edward County, Ontario
Seize the opportunity to own this versatile commercial property located at 171 Mill Street, Consecon, in the heart of beautiful Prince Edward County. This prime property is currently operating as a cozy cafe, drawing in locals and tourists alike with its charm and welcoming atmosphere. The 800 square foot building, situated on a spacious lot with local commercial zoning, offers endless possibilities for your next business venture. The property also boasts a generous parking area, ensuring convenience for your customers and setting the stage for high traffic and easy accessibility. One of the standout features of this property is its potential for expansion. The ample outdoor space provides a perfect setting for outdoor seating, creating an ideal spot for guests to relax and enjoy the picturesque surroundings of Prince Edward County. Additionally, there is an exciting opportunity to redevelop the property, add mixed commercial uses and expand the opportunity. Prince Edward County is renowned for its vibrant community, beautiful landscapes, and thriving tourism industry. Owning a property in this sought-after location means tapping into a market of both locals and visitors who are drawn to the area's unique charm and attractions. Come and see it today, and you too can call the County Home. (id:59911)
Keller Williams Energy Real Estate
371 Fairgate Way
Oakville, Ontario
Beautifully upgraded 3-Bedroom, 3-Bathroom Freehold Unit on a Prestigious Street, Steps away from serene ravines, scenic trails, ponds, and parks. Bright, open-concept living and dining room boasts gleaming hardwood floors, while the eat-in kitchen includes sliding doors backing into a Ravine, fenced backyard. The upper level offers three generously sized bedrooms, including a primary bedroom with a 4-piece ensuite, Fresh Painting & Pot lights. This home is move-in ready and offers exceptional value in a highly desirable location. (id:59911)
Right At Home Realty
1006 - 5 Michael Power Place
Toronto, Ontario
Freshly painted & Spotless clean One Br plus Den Unit. Granite Kitchen Counter Tops, Ensuite Laundry, Lots Of Closet Space, Walk To Islington Subway, Ttc Terminal & Mississauga Transit Terminal. Minutes From Hwy#427, Gardiner. Includes: Underground Parking, Locker, Heat, Water, Cac and Amenities. (id:59911)
Right At Home Realty
251 Northfield Drive E Unit# 505
Waterloo, Ontario
Introducing a stylish and modern 1-bedroom, 1-bathroom condo with in-suite laundry, ideal for first-time homeowners or savvy investors looking for strong rental potential. This unit is conveniently located with easy access to transit, just minutes from Conestoga Mall, a wide range of shopping amenities, and only a 10-minute drive to the University of Waterloo and Wilfrid Laurier University. Quick access to the expressway adds to the property's unbeatable location. Inside, you'll find tasteful finishes including durable vinyl flooring, a sleek tile backsplash, quartz countertops, and all appliances included for a move-in ready experience. The building offers a fantastic array of amenities, including a gym, event and party room, co-working space with desks, secure bike storage, a rooftop terrace with outdoor furniture and BBQs, a courtyard with a fire pit and hot tub, and even a pet wash station—everything you need for comfort, convenience, and lifestyle. (id:59911)
RE/MAX Twin City Realty Inc.
5 Wellington Street S Unit# 1006
Kitchener, Ontario
Ready for occupancy July 1st, 2025. Come check out this perfectly appointed 750 square foot unit with it's own private balcony at the highly regarded Station Park Union Towers. The spacious floor plan offers 2 beds and 2 baths with ensuite and an open concert layout. This corner unit faces north west and is loaded with windows allowing tons of natural light to flow in. The interior features quartz countertops, tiled backsplash, and stainless steel appliances. Centrally located in the Innovation District, Station Park is home to some of the most unique amenities known to a local development. Amenities include: Two-lane Bowling Alley with lounge, Premier Lounge Area with Bar, Pool Table and Foosball, Private Hydropool Swim Spa & Hot Tub, Fitness Area with Gym Equipment, Yoga/Pilates Studio & Peloton Studio , Dog Washing Station / Pet Spa, Landscaped Outdoor Terrace with Cabana Seating and BBQ’s, Concierge Desk for Resident Support, Private bookable Dining Room with Kitchen Appliances, Dining Table and Lounge Chairs, Snaile Mail: A Smart Parcel Locker System for secure parcel and food delivery service. And many other indoor/outdoor amenities planned for the future such as an outdoor skating rink and ground floor restaurants. Parking can be obtained for lease in the underground garage depending on availability or surface parking at Bramm St. Yards. (id:59911)
Condo Culture
51 Cedar Street N
Kitchener, Ontario
Welcome to 51 Cedar Street North—an enchanting Craftsman-style home where 20th-century charm meets thoughtful MODERN UPDATES. Nestled in a prime Downtown Kitchener location just a short stroll to the Kitchener Market, this well-maintained gem showcases ORIGINAL WOODWORK, and solid oak features throughout. Step onto the inviting large front porch, and enter through the spacious foyer featuring updated vinyl flooring that continues into the kitchen and main floor bathroom. The solid oak kitchen blends warmth and durability, complementing the home’s vintage appeal. The living and dining rooms boast rich hardwood floors, soaring 13-FOOT CEILINGS, and can be separated by solid wood pocket doors—a rare and beautiful feature. Cozy up by the GAS FIREPLACE with its original decorative brick surround, and entertain in the formal dining room beneath a classic ceiling medallion that nods to the home’s heritage. The main floor also offers a full 3-piece bathroom, complete with a CHARMING CLAWFOOT TUB, plus a bedroom or den. Upstairs, you'll find three more spacious bedrooms, each offering a walk-in closet, plus a RENOVATED 3-PIECE BATHROOM with tasteful finishes. Additional updates include: New electrical panel (2020), Attic insulation upgraded to R-60 (2018), Ductless A/C added upstairs (2020), Furnace & A/C (2018), Water softener (2021), Roof (2009/2010) with transferable warranty, New exterior sensor lights. Zoned to allow for a variety of uses—including duplex dwelling, lodging house, home business, and more—this property offers incredible versatility. With its proximity to the courthouse and vibrant downtown core, it’s an ideal location for a professional office, such as a law practice. Whether you're envisioning a character-filled residence, an investment opportunity, or a unique live/work setup, 51 Cedar Street North is the one. Book your private showing today and experience its unique blend of character and convenience. (id:59911)
Royal LePage Wolle Realty
5603 Meadowcrest Avenue
Mississauga, Ontario
Very well maintained Semi-Detached, Sitting In The Primary Mississauga Location Close To Bus Stop, Hwy,School, Plaze And Much More! Spacious 3 Bdrms With 2 And Half Bathrooms. Newer Light Fixtures, With New Quartz Countertop And Modern Backsplash In The Kitchen! Work, Study And Come Home For A Green Nature Yet Easy Maintenance Ravin Lot! (Pictures From Previous Listing!) All Measurements Should Be Verified By Tenant/Tenant's AgentExtras:S/S Fridge, S/S Stove, S/S Built-In Dishwasher, Washer And Dryer, All Electrical Light Fixtures, All Existing Blinds,Tenant Responsible For All Utilities And Water, Water Heater Is A Rental. (id:59911)
Aimhome Realty Inc.
1706 - 10 Honeycrisp Crescent
Vaughan, Ontario
Fabulous New Condo In The Heart Of VMC, One Bedroom+Den, Large Den Can Be 2nd Bedroom Or Home Office, Engineered Hardwood Floors, Luxury Counter Tops And Splash, Owner Installed Ceiling Light, Large Balcony, Unblocked Beautiful South View With Abundant Sunlight, Just South Of TTC Vmc Center Station, Steps To Ikea, Close To Theatre And Shopping Center. (id:59911)
Hc Realty Group Inc.
63 Spyglass Hill Road
Vaughan, Ontario
MUST BE BOOKED FOR A SHOWING!! Furnished/Unfurnished A Detached ENERGY CERTIFIED Home . Beautifully renovated detached home featuring 3 spacious bedrooms with 2.5 washrooms. One Garage, Fenced Backyard, Freshly painted throughout, Super Bright With lots of Natural Lights, with a thoughtfully finished basement offering additional living space. Enjoy energy efficiency with a new Furnace/heat pump system and newly Insulated attic (Saving So Much On Your Utility Bills). Built-in garage and charming front porch add great curb appeal. Ideal family home in move-in condition, . (id:59911)
Right At Home Realty
3 Lavender Valley Drive
King, Ontario
Amazing "The Castles of King'' Community! Most Desirable Neighborhood. Trails, Parks, Top Ranking Public, And Private School, Walking Distance to Grocery Store, Amenities; Minute To Hwy 404 & 400, Go Station; 3520 Sq Ft W/4-Bedrooms & 3.5 Baths, No sidewalk. Office On Main; Second Floor Laundry Room With Storage makes an Ideal Feature For Added Convenience; 100K Upgrades Include Custom build Kitchen, extend service area with coffee moding and extra window bring more light, Pot Lights, S/S Sub-Zero, Wolf Appliances - Fridge, Stove, D/W, W/D, Build In Microwave, and Beverage, 10' Coffered Ceiling In Diving room, Living room, Family room and, Kitchen . Eat-In Kitchen Space W Beautiful Views & W/O thru Doors To Fully Fenced Backyard & Gazebo for Outdoor Adventure; primary bedroom with an abundance of natural light from south side, an updated unsuited bathroom with double sinks and a seamless glass shower; W/I Closet with Organizers. Dont Miss Out This beautiful house !! (id:59911)
Skylette Marketing Realty Inc.
746 William Street
Innisfil, Ontario
Welcome to this adorable bungalow on a dead-end street in a great area and just steps to the beach! The kitchen has undergone a complete renovation! This home also features new floors throughout, no carpet and a newly renovated bathroom. Tons of natural light in this home. Located within walking distance to the beach, multiple parks. Interlock driveway with ample parking and no sidewalk. Located within proximity to a state-of-the-art library, YMCA, and Minutes to the highway! Welcome to this charming bungalow situated on a quiet dead-end street in a fantastic area, just steps away from the beach! The kitchen has been completely renovated, and this home also features new flooring throughout, with no carpets. The bathroom has been newly updated as well. You'll enjoy plenty of natural light throughout the house. The property is within walking distance of the beach and multiple parks, and it has an interlock driveway with ample parking and no sidewalk. Additionally, it is conveniently located near a state-of-the-art library and YMCA, with easy access to the highway just minutes away! (id:59911)
Right At Home Realty
54 Blazing Star Street
East Gwillimbury, Ontario
Fabulous 4 Bedroom, family home located in high demand neighbourhood. Modern design, brick and stucco home with interlock walkway has great curb appeal. Highlights include popular floor plan with large principal rooms, open concept Living/Dining Room with gas fireplace, pot lights, California shutters, crown moulding & hardwood floors, superb Kitchen with centre island, breakfast bar, quartz counters and family-sized Breakfast Area with walk-out to the rear yard, spacious Primary Bedroom with double door entry, large walk-in closet and 5 piece Ensuite with separate shower and soaker tub. All other bedrooms are generous in size. The full, unfinished Basement with a large cold cellar provides potential for future living space. The fully fenced rear yard with a large interlock patio is ideal for entertaining or playing with children and pets. Enjoy the convenience of this fantastic location just minutes to nearby school, park, new recreation centre and public transit. A move-in-condition must see home! **EXTRAS** Central air, heat recovery ventilator, direct interior access from 2 car garage, garage currently used as a heated/air conditioned work out room, oak staircase with wrought iron spindles. 2nd floor Laundry Room, south facing sitting balcony, carpet free home, no sidewalk (id:59911)
Right At Home Realty
1150 Peelar Crescent
Innisfil, Ontario
7 years old End unit Freehold townhouse with unfinished Walk out Basement , 4 bedrooms and 3 washroom. Backing On To No House with great natural light and privacy. About 1925 Sq/Ft, Open Concept Kitchen with Quartz Countertop and kitchen Island, Dinette And Great Room, 9' Smooth Ceilings On Main Level, Hardwood On Main Level, Master Bedroom with 5 Piece Ensuite, HRV system to improve indoor air quality while maintaining energy efficiency throughout the year. Access from the garage to the house & to backyard. Great potential to finish W/O basement for bright extra living space/in-law suite (id:59911)
RE/MAX Excel Realty Ltd.
527 Avalon Lane
Simcoe, Ontario
Don't miss this opportunity to own a piece of paradise in a private enclave along Lake Erie near Port Dover. Imagine strolling down a winding lane through picturesque fields and towering trees, leading you to a serene lot with breathtaking views of the lake. This location is a true gem, offering easy access to the beach and backing onto a mature Carolinian forest. If you're a qualified buyer, you'll have access to reports and studied conducted by the seller when they received their permits to build. Plus, you can easily bike to nearby wineries or explore the charming town of Port Dover, where you'll find beachfront restaurants and shops. For more details, feel free to reach out to our listing salesperson. (id:59911)
Royal LePage State Realty
235 Loch Erne Road
Mcdougall, Ontario
Welcome to your dream getaway! This custom-built log home on Vowel Lake offers over 2200sq.f of Living Spece and features 188 feet of easy-access shoreline with breathtakingviews of serene Crown Land. Located on a maintained municipal road foryear-round accessibility, it ensures easy winter visits.Inside, enjoy a spacious great room with vaulted ceilings and a cozydouble-sided fireplace, complemented by warm wide plank pine floors.The main floor boasts a luxurious principal bedroom with a 4-pieceensuite, while kids will adore the charming loft bedroom.Relax in the beautiful 4-season sunroom offering panoramic lake viewsor step out to the sun-soaked, south-facing decks. The fully finishedwalkout lower level enhances your experience with a private suite,family room, and den, ideal for guests.Catch unforgettable western sunsets from the expansive decks or unwindin the lakeside bunkie and sauna. The property also features areliable water source from a well, equipped with a water treatmentsystem, a Generac inline backup power system for peace of mind, andfast-speed Starlink Internet to keep you connected. With smart Wi-Fithermostats, ample parking for recreational toys, and beautifullylandscaped grounds, this property is a true lakeside haven.Just 20 minutes from Parry Sound and easily accessible from the GTA,this one-of-a-kind Northern log lake house on Vowel Lake is the idealescape you've been dreaming of! (id:59911)
Right At Home Realty
662 Harriet Street
Welland, Ontario
Nestled in Welland's Lincoln/Crowland neighborhood, this charming detached bungalow features over 2,000 square feet of versatile living space on a large 65' lot. The main level showcases an open-concept living and dining area, perfect for gatherings and everyday living. With 3+1 bedrooms and 1+1 bathrooms, this home provides ample room for family and guests. The basement, with its own separate entrance and a standout feature, includes a second kitchen, a spacious rec room complete with a cozy fireplace, and an additional bedroom with laundry access. Outside, the fenced backyard includes a built-in portico bar, a generous deck, and green space, presenting potential for customization to suit your outdoor needs. Parking is a breeze with a single detached garage and room for four additional vehicles. Whether you’re seeking multi-generational potential or extra room to grow, this home combines many recent updates, comfort, practicality, and a touch of charm in a sought-after Welland location. (id:59911)
Keller Williams Edge Realty
420 - 111 St Clair Avenue
Toronto, Ontario
Step into this sun-filled, thoughtfully updated one-bedroom suite at the prestigious Imperial Plaza. Soaring 10-foot ceilings and expansive west-facing windows create a bright, open atmosphere, with sleek roller shades providing the perfect touch of privacy. The spacious layout includes a generous walk-in closet and spectacular sunset views, offering both comfort and style in the heart of Midtown. Located just an elevator ride away from Longos and the LCBO, and steps to TTC transit, Imperial Plaza delivers exceptional urban convenience.Residents enjoy access to one of the largest and most luxurious amenity spaces in the city approximately 40,000 sq. ft. of curated indoor and outdoor offerings. Highlights include:Full fitness centre with premium change roomsIndoor pool, hot tub, steam room, and saunaSquash courts, yoga + aerobics studiosGolf simulator, games room, and music rehearsal studiosExpansive lounge and co-working areas24-hour concierge for seamless service. Private storage locker included. An ideal suite for a professional tenant seeking elegance, convenience, and world-class amenities in one of Torontos most iconic residences. (id:59911)
Chestnut Park Real Estate Limited
21 Donwoods Drive
Toronto, Ontario
Welcome to 21 Donwoods, nestled in the heart of the prestigious Hogg's Hollow! This unique home offers the perfect blend of cottage charm and city living, situated on an exclusive, private ravine setting on a quiet no-exit laneway. Recently renovated from top to bottom (excluding kitchen cabinets), this bright and airy home features pot lights throughout, spacious rooms, and ample storage. The brand-new bathroom boasts high-end finishes, including upgraded tiles and a luxurious washlet toilet. Enjoy seamless indoor-outdoor living with walkouts to a large deck from both the living room and master bedroom. The lower level includes an additional bedroom, providing extra space and versatility. Upcoming Upgrades Prior to Occupancy: Smart doorbell installation Smart thermostat installation Widening of the driveway and entrance for added convenience Steps to TTC, parks, and top-rated schools, with easy access to shopping and nearby golf clubs. Experience ultimate privacy in this serene retreat while enjoying all the conveniences of city life! **EXTRAS** Two Fridges, Two Washer & Dryer, Two Stoves, Two Built In Dishwashers, Hood Fan & Microwave Oven with (id:59911)
Royal LePage Signature Realty
34 Horsham Avenue
Toronto, Ontario
Freehold, Executive 3-story Town Home In the heart of Willowdale West With 3000 Sf Of Living Space. Beautiful & Renovated 3 Bdrm, 4 Bath Features 9' Ceilings, Hardwood Floors, New Modern Chef's Kitchen With Eat-In Breakfast Area, B/I Pantry, Ss Appliances Including Gas Stove & Dual Oven & More! W/O To Private English Garden. 94 Walk Score & Just Steps To Yonge St & Mins To Subway Stn, Ttc, Restaurants, Grocery & Retail. Warm Welcoming Home With Excellent Layout. **EXTRAS** Central Vacuum rough-in. Property Roof 2012, Garage Roof 2018. (id:59911)
Right At Home Realty
1104 - 10 Bellair Street
Toronto, Ontario
Welcome to 10 Bellair! Iconic Residence in Toronto's Most Exclusive Neighbourhood. This Sun-Filled South and South-West Facing Suite Offers Approximately 1,400 Sq. Ft. of Thoughtfully Designed Space Featuring 2 Bedrooms, 2 Bathrooms with Panoramic Views Over Bloor Street. Soaring 9' Ceilings, Floor-to-Ceiling Windows, and a Walk-Out Balcony Bring in Incredible Natural Light All Day. Enjoy Resort-Style Amenities Including Top-Notch Concierge, Valet Parking, 2-Storey State-of-the-Art Gym, Indoor Pool with Hot Tub, and Fabulous Private Garden Overlooking Yorkville Park. Includes 1 Parking with EV Charger and a Spacious Private Locker Directly in Front of the Parking Space. In the Heart of the Very Best the City Has to Offer. (id:59911)
Right At Home Realty

