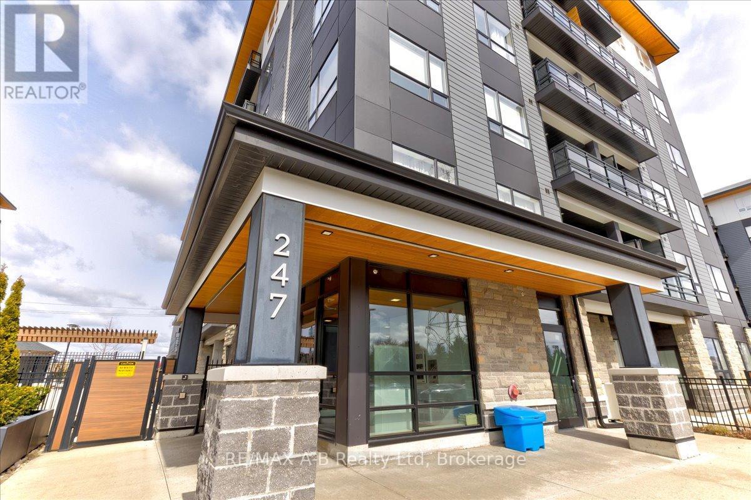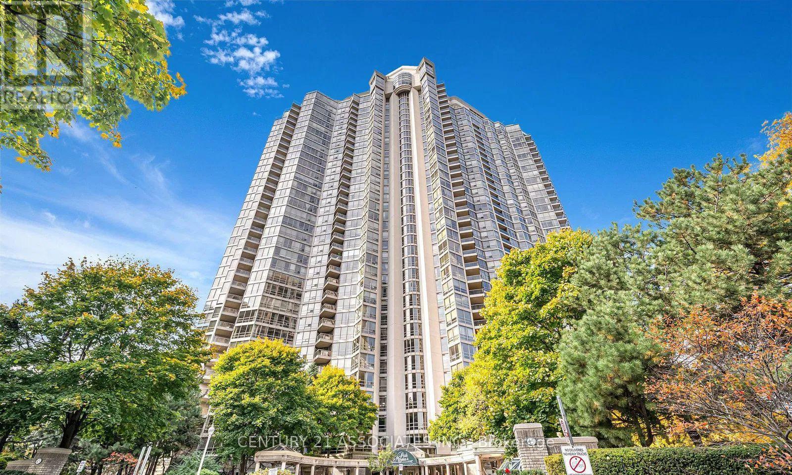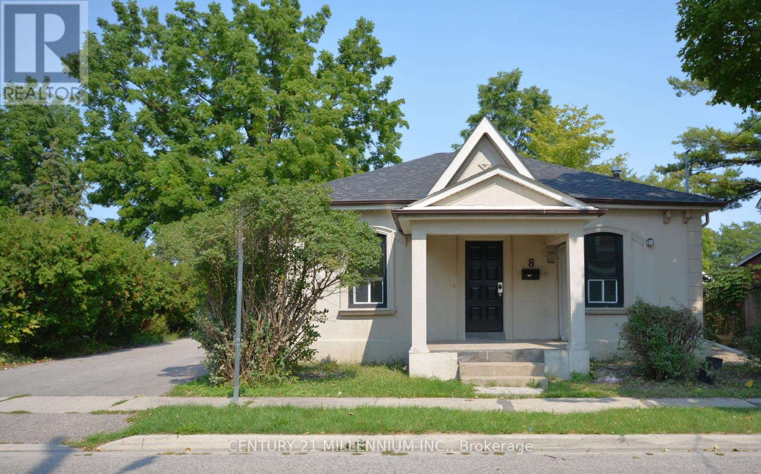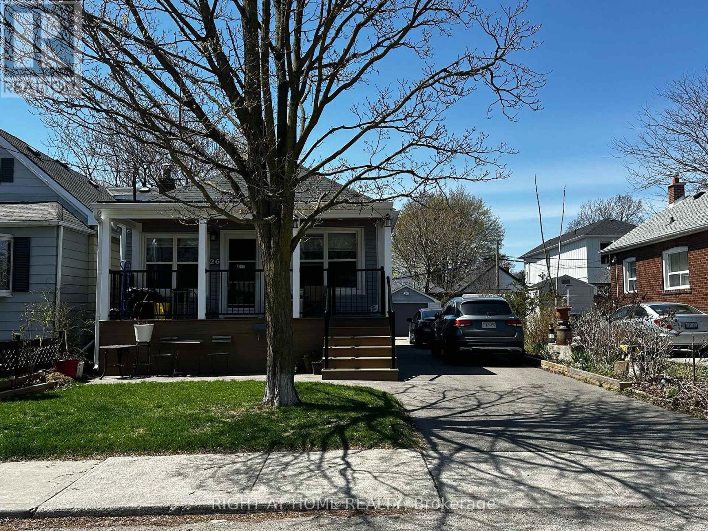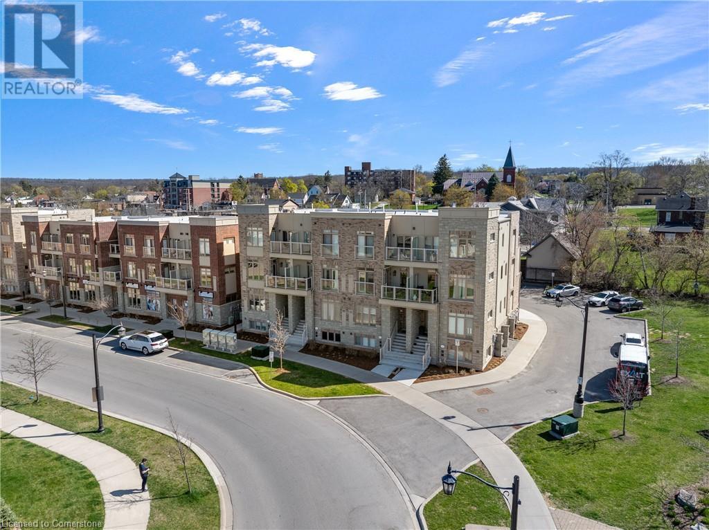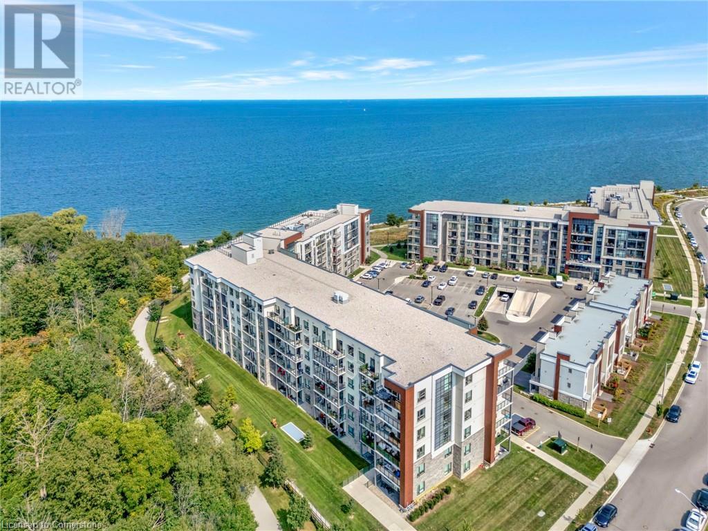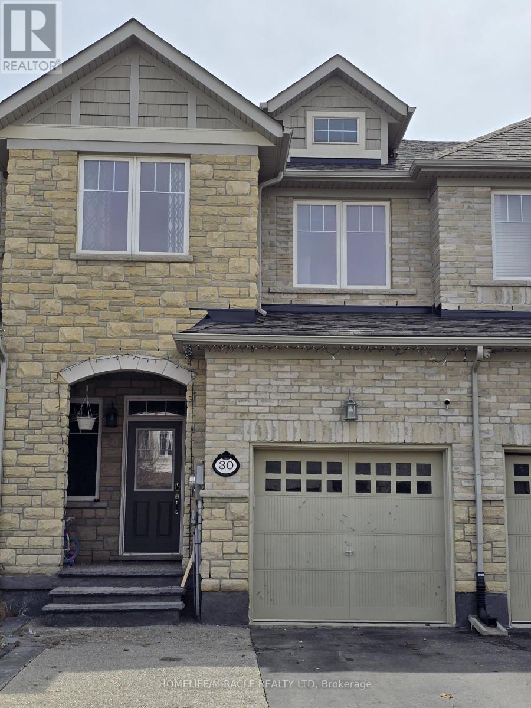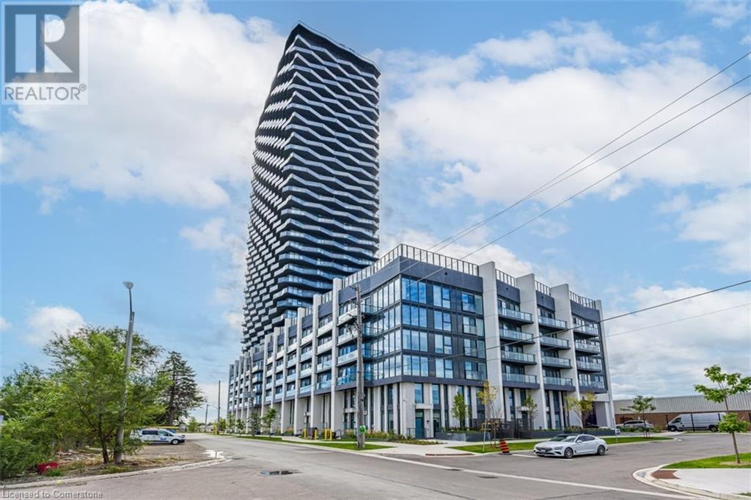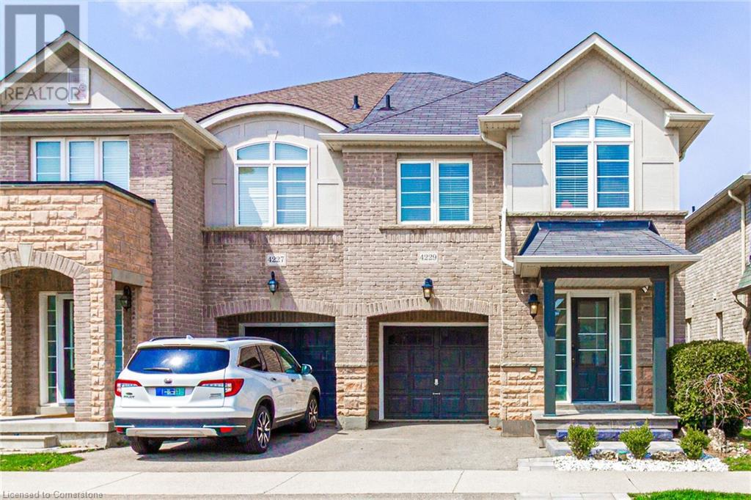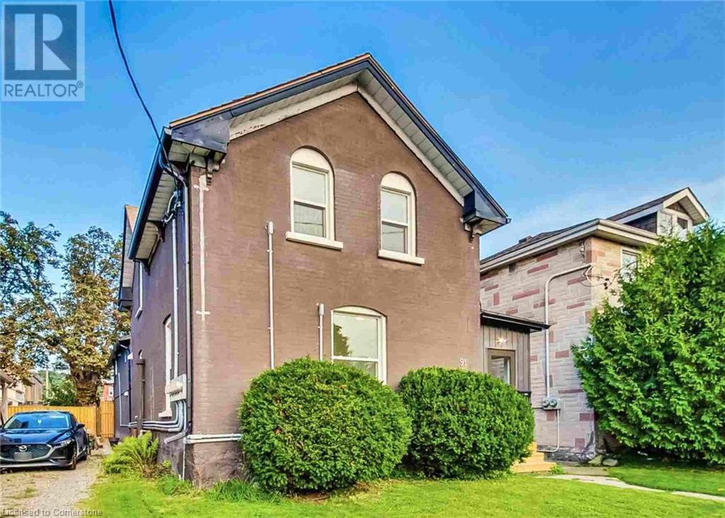42 Hasbrooke Drive
Toronto, Ontario
Discover comfortable and convenient living in this bright and spacious three-bedroom semi-detached home, situated in a family-friendly neighbourhood. The main floor welcomes you with an open-concept living and dining area, bathed in natural light - perfect for both relaxing and entertaining. Features include Kitchen with breakfast area and 3 generously sized bedrooms, each featuring ample closet space. Enjoy the ease of a short walk to both elementary and secondary schools, as well as quick access to highways, public transit, the LRT, and a nearby shopping plaza for all your needs. (id:59911)
RE/MAX Experts
312 - 3 Rowntree Road
Toronto, Ontario
Rare find! Only suite with massive wrap-around terrace backing onto ravine, 1300 sqft side-split corner unit, 2 large bedrooms , 2 full bathrooms and 2 parking spots! Master bedroom ensuite with his & her sinks and custom make-up vanity. Custom extended kitchen with built-in bar/cabinet. Entertainers dream hosting summer get togethers on the balcony, watching the sunset. 3rd floor provides easy access to main floor amenities without needing the elevator. Resort-style living in Toronto surrounded by nature. Gated community with 24-hour security, indoor/outdoor pools, gym, squash court, tennis courts, ping-pong room, lounge and sauna. Newly renovated party room. Located conveniently beside elementary/junior school, plaza with numerous dining options, Tim Horton's and 24-hour Rabba. Recently built LRT along Finch can take you to York University, Humber College, hospital in minutes, also close to Pearson International airport. Building backs onto the Humber river and Rowntree Mills park. Fantastic property for professionals, families. Won't last! Unit is also available for lease. (id:59911)
Modern Solution Realty Inc.
312 - 3 Rowntree Road
Toronto, Ontario
Rare find! Only suite with massive wrap-around terrace backing onto ravine, 1300 sqft side-split corner unit, 2 large bedrooms , 2 full bathrooms and 2 parking spots! Master bedroom ensuite with his & her sinks and custom make-up vanity. Custom extended kitchen with built-in bar/cabinet. Entertainers dream hosting summer get togethers on the balcony, watching the sunset. 3rd floor provides easy access to main floor amenities without needing the elevator. Resort-style living in Toronto surrounded by nature. Gated community with 24-hour security, indoor/outdoor pools, gym, squash court, tennis courts, ping-pong room, lounge and sauna. Newly renovated party room. Located conveniently beside elementary/junior school, plaza with numerous dining options, Tim Horton's and 24-hour Rabba. Recently built LRT along Finch can take you to York University, Humber College, hospital in minutes, also close to Pearson International airport. Building backs onto the Humber river and Rowntree Mills park. Fantastic property for professionals, families. (id:59911)
Modern Solution Realty Inc.
Suite 109b - 247 Northfield Drive E
Waterloo, Ontario
Welcome to the prestigious Blackstone, a 4-building condominium community located in Waterloo, Ontario. This 1-bedroom, 1-bathroom ground-level condo features an open-concept floor plan, modern finishes, in-suite laundry, a large private patio and one underground parking space. The generously sized bedroom includes a spacious walk-in closet and large windows to allow for natural light. The living room features a stylish electric fireplace and opens up to the incredible private patio leading to a secured common outdoor space, perfect for relaxation and entertaining during the warmer months. Upgrades include a gas-line on patio for a BBQ or gas firepit, kitchen island with hard surface countertops, built-in fireplace wall, and a reverse osmosis water filtration system. Residents can enjoy a range of amenities, including a fitness centre, hot tub, outdoor kitchen, firepit area, rooftop terrace, and more! Ideally located near highways, shopping, St. Jacobs Farmers Market, restaurants, and public transit. Don't miss your chance to make this your new home - schedule your private showing today! (id:59911)
RE/MAX A-B Realty Ltd
2604 - 45 Kingsbridge Garden Circle
Mississauga, Ontario
The infamous Prestigious 'Park Mansion'. Known for True Luxury living like no other! Live In This Open concept And Spacious 1671 SQ.FT suite with breathtaking south views. Spacious Open Concept living & dining area. Beautiful And Clear View Of Toronto And Lake Ontario. Huge primary bedroom with walk in closet, ensuite Bathroom with Jacuzzi. Den/3rd bedroom, (see floor plan available online) Rare 3 underground Parking Spots and locker! Enjoy access to the private Rooftop Skyclub & amazing Recreation Centre.Minutes Away From Hwy 403, 401 & Square One Shopping Centre. (id:59911)
Century 21 Associates Inc.
2201 - 3515 Kariya Drive
Mississauga, Ontario
Experience luxury living in this immaculate and stunning condo unit, ideally located near Square One, with easy access to Highway 403, QEW, Go Station, schools, parks, and an upcoming LRT. Boasting 9-foot ceilings and floor-to-ceiling windows, the unit features hardwood and laminate flooring throughout. The kitchen is equipped with a stylish tiled backsplash, granite countertops, and a convenient breakfast bar with plenty of storage cabinets. This is one of the most sought-after condos in the area! The building offers a wealth of amenities for residents to enjoy. Close to shopping, parks, schools, public transit, hospital, library and recreation (id:59911)
RE/MAX Aboutowne Realty Corp.
35 Woodward Avenue
Brampton, Ontario
Located in a coveted downtown community, this superb, custom-built residence is carefully designed for growing families with good taste and pragmatism. This home is a perfect blend of comfort, privacy & elegance for the discerning homeowner. Holding over 4100 sq. ft. of total living space, this home features engineered hardwood floor throughout the main and upper levels, solid oak stairs, 150+ pot lights inside and outside, energy-efficient windows, lighting and appliances, lots of storage space and functionality. This home was creatively designed with coziness and practicality in mind, boasting 2 XL suites, 2 ensuite baths, jacuzzi, other 6 well-sized bedrs, 3 full baths including a Jack-and-Jill, 1 powder room, 2 large kitchens, bsmt and upper floor laundry areas, 1 vast deck, 1 sunbathing balcony, a 12-ft ceiling 2-car garage and a widened driveway.The open concept main floor is ideal for hosting social gatherings, with a stylish receiving room, walk-in entrance closet, classy formal dining area, wow kitchen, sumptuous family room accentuated by an elegant electric fireplace set in a custom Spanish stone tile wall, and French door access to the covered deck. The remarkably spacious, modern, efficient kitchen comes with S/S appliances, white quartz countertops, under-cabinet lighting & a generous waterfall quartz island, providing ample counter space, storage & convenience. The primary suite serves as a sanctuary, featuring cathedral ceilings, a custom walk-in closet, a spa-like ensuite with heated floor, freestanding soaker tub, a big walk-in rain shower and a toilet privacy wall. Walk out and relax on a wide balcony that oversees the serene backyard oasis featuring mature trees and a three-season blooming garden. Quiet, green residential street within walking distance to bus stops, GO Station, Rose Theatre, Garden Square, City Hall, Duggan & Gage Parks, scenic ravines & trails, Centennial Mall, places of worship, schools & other amenities. Minutes to Hwy 410. (id:59911)
Right At Home Realty
8 West Street
Brampton, Ontario
Newly Renovated 5 + 2 Bedroom Bungalow in desirable downtown Brampton walking distance to shops, groceries, Gage Park and Go train. New Eat In Modern Kitchen walks out to Enclosed Sun Room with Door to Backyard, Large Living combined Dining Room, Spacious Primary Bedroom, Main Floor with Five Bedrooms and one new 3 Pc Bathroom and one new 2 Pc Bathroom, Main Floor Laundry Room. Lower Level with 2 Bedrooms and new 3 Pc Bathroom, New Vinyl Floors, New Paint, 2021 Furnace, 2021 Air Conditioning, Large Side Driveway for 8 Cars, EXTRAs Walking distance to downtown Brampton, Gage Park, Go train station (to Kitchener or downtown Toronto in 40 minutes), Public and Catholic schools and buses. (id:59911)
Century 21 Millennium Inc.
213 - 320 Plains Road E
Burlington, Ontario
Welcome to Unit 213 at 320 Plains Road East, a beautifully upgraded 699 Sq ft 1-bedroom plus den condo in Burlington's desirable Aldershot community. This modern unit features a thoughtfully designed kitchen with an upgraded island and pantry, offering ample storage and workspace, complemented by sleek stainless steel appliances. The entire unit boasts elegant and durable laminate flooring, creating a seamless and low-maintenance living space. The versatile den can serve as a home office, guest room, or even a second bedroom, while the primary bedroom enjoys abundant natural light through its large window. For added convenience, the unit includes ensuite laundry, one parking space, and a locker located on the same floor. Residents of Affinity Condominiums enjoy exceptional amenities, including a rooftop garden with scenic views, a fully equipped gym, a stylish party room for gatherings, and ample visitor parking (id:59911)
RE/MAX Gold Realty Inc.
Th18 - 2460 Prince Michael Drive
Oakville, Ontario
Location, location, location! Discover a rare and luxurious opportunity in the prestigious Joshua Creek community. This beautifully updated townhome offers the feel of a spacious freehold with the ease of low-maintenance living. Nestled in a quiet, family-friendly enclave surrounded by multi-million dollar homes, this elegant residence has been freshly painted (2025) and features brand-new automatic window blinds (2025), refinished kitchen cabinetry (2025), and sleek pot lights throughout, adding modern sophistication throughout. The open-concept design boasts 9' ceilings, carpet-free interiors, and pristine living spaces ideal for professionals, couples, or families with young children. The gourmet kitchen includes granite countertops, stainless steel appliances, and a bright breakfast area with walkout to a private deck perfect for relaxing or entertaining. Upstairs, you'll find generously sized bedrooms, a 4-piece ensuite in the primary retreat, a spacious landing, and convenient second-floor laundry. A rare double car garage adds to the homes comfort and functionality. Located in a top-tier school district with access to the highly regarded Falgarwood Public School and both English and French Immersion programs at Iroquois Ridge Secondary School. Close to major highways, shopping, and minutes from the GO Station. This is refined, turn-key living in one of Oakville's most desirable neighborhoods. (id:59911)
Home Standards Brickstone Realty
26 Sixteenth Street
Toronto, Ontario
Welcome To This Beautifully Maintained And Updated Bungalow, Perfectly Situated On A Deep Lot In The Heart Of Etobicoke! Turnkey Investment Cashflowing Property! This Spacious 2+3 Bedroom Home Features A Massive Driveway That Comfortably Fits 6 Cars, Plus A Detached Garage For An Additional Parking Space Offering A Total Of 7 Parking Spots. Enjoy A Beautifully Landscaped Front And Fully Fenced Backyard, A Newly Updated Front Patio With LED Lighting, A Backyard Deck, And A Convenient Garden Shed For Extra Storage.The Main Floor Boasts 2 Bright And Airy Bedrooms, A Modern Kitchen, A Separate Dining Area, And A Renovated 4-Piece Bath. The Lower Level Offers A Fully Private Separate Entrance With 3 Bedrooms, Its Own Kitchen, Laundry Facilities, And Another 4-Piece Bath An Ideal Setup For An Income-Generating Rental Or Extended Family Living!Live In One Unit And Rent Out The Other To Help Pay Your Mortgage! Unbeatable Location Across From The Stunning Colonel Samuel Smith Park, Offering Breathtaking Views Of Lake Ontario And Downtown Toronto. Enjoy Lakeshore Living At Its Finest With Immediate Access To Waterfront Trails, Rapid Transit (Streetcar & Bus), Humber College Lakeshore Campus, Hundreds Of Trendy Restaurants And Shops, Plus Easy Access To Both Long Branch And Mimico GO Stations.Dont Miss This Amazing Opportunity To Own A Versatile And Charming Home In One Of Etobicokes Most Desirable Waterfront Communities! (id:59911)
Right At Home Realty
626 Mortimer Drive
Cambridge, Ontario
Simply Spectacular. Completely Refinished From the Top to Bottom. Like a Brand New Home But Better as It is in a Mature Neighborhood & on a 150' Deep lot .Large Inviting Front Porch Leads you to an Open concept Foyer With Brand New Water Resistant high end Vinyl. New Trim, Lights, Staircase. Main Floor Powder Room With Quartz Countertops. Gorgeous White Kitchen With Center Island Featuring Quartz Counter Tops. Custom Subway Tile Back splash. New Silver Kitchen Appliances. (Gas Line Hook up Available in Kitchen). Good Size Dinette Area. Huge Great Room With Pot Lights With Sliders to a Fully Fenced Private 150' deep backyard. Also Features a Deck. 2nd Floor With a Huge Size Primary Bedroom Featuring Vaulted Ceilings. Full Ensuite Washroom. 2 Other Good Sized Bedrooms & a Full 4 Pce Common Washroom. Fully Finished Basement With Brand New Carpet & Open Concept Layout. Large Rec Room & Bonus Room/ Den + a 2 Pce Washroom too. Widened Parkway to accommodate 2 Cars Side By Side. Gas Hook Up For Bar BQ. Pot lights Galore. PICTURES 21,22,28 & 34 ARE VIRTUALLY STAGED FOR ILLUSTRATION PURPOSE. (id:59911)
Kingsway Real Estate Brokerage
5016 Serena Drive Unit# 9
Lincoln, Ontario
Welcome to 9-5016 Serena Drive in the heart of Beamsville! This beautiful 1-bedroom stacked townhouse offers easy, low-maintenance living in one of Niagara's fastest-growing and vibrant communities. Built in 2019, this modern home features an open-concept layout with a bright living and dining area, a well-appointed kitchen with plenty of cabinetry, and a spacious bedroom with a large closet. Step outside onto your private open balcony and enjoy your morning coffee or unwind after a long day. Enjoy the convenience of in-suite laundry, one exclusive parking space, and low condo fees that include water, building insurance, and maintenance of common areas. Located just minutes to parks, shopping, wineries, great restaurants, and quick access to the QEW, this property offers a perfect lifestyle blend of comfort and convenience. Whether you are a first-time buyer, downsizer, or investor, this is an excellent opportunity to get into an almost-new home without the wait. Immediate possession available. Move in and enjoy everything Beamsville has to offer! (id:59911)
Exp Realty (Team Branch)
528 - 5233 Dundas Street W
Toronto, Ontario
Welcome to this beautifully maintained condo offering 2 spacious bedrooms plus a versatile den and 2 full bathrooms in the heart of the Islington-City Centre West community. This bright and functional layout is perfect for professionals, small families, or downsizers seeking convenience and modern living. Enjoy a sleek kitchen, open-concept living and dining space, and large windows that invite plenty of natural light. The primary bedroom features an ensuite bath and generous closet space. The additional den is ideal for a home office or guest room. Located just steps from Six Points Park (1-minute walk) and Greenfield Park (8-minute walk), you'll love the balance of green space and urban convenience. With street-level transit only a 2-minute walk away, commuting is a breeze. Close to shopping, dining, schools, and easy highway access.This is urban living with everything at your doorstep, don't miss out! (id:59911)
RE/MAX Crossroads Realty Inc.
125 Shoreview Place Unit# 322
Stoney Creek, Ontario
Welcome to this spacious two bedroom, two bathroom condo, featuring over 1000 sf of beautifully finished living space with a conveniently large den. The master bedroom offers partial water views, and the balcony off the living room overlooks a walking path and green space, perfect for unwinding. The condo includes two underground parking spots, conveniently located right next to the elevator for easy access. Residents of this building enjoy a range of premium amenities, including a party room for entertaining, a fully equipped fitness room, a rooftop patio with breathtaking water views, and access to a beach and scenic walking paths. This condo combines comfort, convenience, and natural beauty. Don’t hesitate, book your showing today! (id:59911)
Housesigma Inc.
1 Hedley Court
Brampton, Ontario
Well-Maintained 4-Bedroom 2-Bathroom Home on a 53 x 82 Feet Corner Lot in Prime Brampton Location. This beautiful detached home sits on a spacious corner lot in a great neighbourhood. It features hardwood floor throughout, bright and open layout, perfect for families. The bachelor type finished basement has a separate entrance and its own kitchen and washroom, offering extra living space for rental potential. Enjoy the covered backyard deck perfect for year-round use, and a 100 square feet shed for extra storage. Smart light switches. Smart door locks. The driveway fits 3 cars for added convenience. Close to schools, parks, shopping, transit, and major highways. A fantastic home in a prime location. (id:59911)
Right At Home Realty
Th119 - 90 Absolute Avenue
Mississauga, Ontario
Spectacular Rare Find, Executive 2 Storey Condo Town, 2 beds, 2 baths Unit. Located In The Heart Of Downtown Mississauga. This Stunning Townhouse Boast A Great Lay-Out, Bright & Spacious W/Floor To Ceiling Window, 9 F Ceiling, Freshly Painted thru out, New Flooring. W/O To Your Private Parking Spot. Maintenance Fee Includes All Utilities, Close To Square One, Public Transit, And Major Highways. A Variety Of Amenities Include 24 Hour Gated Security, Fully Equipped Gym, Indoor And Outdoor Swimming Pool, Indoor Basketball Court, Squash Court, Party Room, Media Room, And More! (id:59911)
Sam Mcdadi Real Estate Inc.
30 Kamori Road
Caledon, Ontario
Don't miss this opportunity to own a luxurious Monarch "Hillcrest" freehold townhome in Southfields Village, Caledon! This bright and airy home boasts a walk-out sliding door and oversized windows, filling home with natural Lights. Lots of Pot lights and elegant details abound, from the oak-stained staircases with modern metal pickets to the inviting fireplace in the finished basement Rec room. The well-appointed kitchen features stainless steel appliances, and the 2nd-floor laundry adds everyday convenience. Retreat to the master suite with his & hers closets. Plus, enjoy the added benefit of Extended Driveway with exposed finishing with 4 parking spaces, concrete covered backyard with raised garden a true rarity! (Some pictures are virtually staged for better understanding) (id:59911)
Homelife/miracle Realty Ltd
36 Zorra Street Unit# 1808
Toronto, Ontario
Are you looking for luxurious living in a modern building? Morning coffees from your expansive balcony with breathtaking lake views? Look no further! This newly built condo is sure to impress with it's open and functional layout featuring 3 bedrooms, 2 full bathrooms with plenty of upgrades. Freshly painted, 9' smooth ceilings, modern kitchen with quartz countertops, stainless steel appliances, floor to ceiling windows, 1 Vehicle Parking and 1 Locker included. Walking distance to transit, and conveniently located near shopping (Sobey's, IKEA & Costco), restaurants, schools, parks, Hwy & more! Beautifully designed with over 9,500 Sqft Of amenity space including a Gym, Party Room, Concierge, Outdoor Pool, Guest Suites, Direct Shuttle Bus To Kipling Subway Station, Kids Room, Pet Wash, Rec Room, Co-Working Space & much more. Luxury amenities Include a Rooftop Pool with Cabanas, Fire Pits, and BBQ Area; A lobby with 24 Hr concierge, Sauna, Pet Wash Station, Co-Working Space, and an Exclusive Shuttle To Kipling Station for Residents! (id:59911)
Housesigma Inc.
230 South Service Road
Mississauga, Ontario
Welcome to this beautifully renovated, spacious ranch-style bungalow featuring 6 generous bedrooms and 3 full bathrooms. Nestled on an expansive lot (105 x 155), this stunning home boasts an oversized backyard, perfect for entertaining or relaxing. Sunlight pours in through large windows, filling the home with warmth and natural light. Ideally situated in the heart of Mississauga, you'll have convenient access to top-rated schools, shopping, parks, and major highways. Just a short walk to Port Credit GO Station, its a commuters dream. Ideal for large families or groups looking to live together in comfort and style. (id:59911)
Century 21 Best Sellers Ltd.
1904 - 335 Wheat Boom Drive
Oakville, Ontario
Welcome to Unit 1904 at Oakvillage by Minto a sophisticated, newly built 1-bedroom, 1-bathroom condo offering a perfect blend of luxury and convenience in the heart of Oakville. This upgraded suite features a bright open-concept layout with stylish laminate flooring, granite countertops, extended kitchen cabinetry, stainless steel appliances, zebra blinds, and a private balcony showcasing breathtaking, unobstructed escarpment views. The spacious bedroom includes a large closet, and the suite is complete with in-suite laundry, 1 owned underground parking space, 1 owned locker, and high-speed internet included in the maintenance fee. Located steps from grocery stores, restaurants, banks, Canadian Tire, and a short walk to major retailers like Walmart and Superstore. With easy access to public transit, Hwy 403/407, Oakville Hospital, and Sheridan College, this is a rare opportunity to live in one of Oakvilles most desirable and connected communities all within a stunning, amenity-rich building designed by Quadrangle Architects with biometric security. (id:59911)
Meta Realty Inc.
4229 Cole Crescent
Burlington, Ontario
Welcome to 4229 Cole Cres. This Upgraded and Spacious 4 Bedrooms 2.5 Baths Semi-detached home is Pride of Ownership and offers 1848sq.f. on Both Floors + Unspoiled Basement waiting for your personal touch. of This Many recent Upgrades - Painting, All Bathrooms 2024, Flooring on 2nd Fl 2020, Solid Wood Stairs 2025, Spotlights 2025,Closet Organizers 2021, Closet Organizers, Professionally Landscaped Front and Backyard 2024, Second Floor Laundry Room. Home, Tucked into a Quiet, Family-Friendly Street in Burlington's South-after Alton Village Community. Ideally Located near Park, Top-Rated Schools, Burlington Up-Core Dundas & Appleby Plazas and Shopping Center, Public Transit & Easy Access to Major HWYs QEW/403, and 407. This Home Offers Exceptional Value in a Prime Location! (id:59911)
Right At Home Realty
91 Water Street S
Cambridge, Ontario
Attention house hackers hunting for the perfect place to live for free AND grow your wealth , multi gens who want a worry-free home for your extended family & pure investors looking for an amazing investment vehicle (6.7% CAP rate!): Where can you find an investment property that has a monthly net cash flow AFTER financing of $2,323 with 20% down (@ 4% 30 yr AM) OR $1,421 with minimum down?? Truly this is a rare opportunity. This legal triplex with a 4th bachelor unit cash-flows ekven without the income of the 4th unit! Fully Renovated: Professionally redone top to bottom, ensuring you attract high-quality tenants & minimize future maintenance costs. Nearly everything is NEW, meaning fewer headaches, more peace of mind. All 4 units are currently vacant, giving you the flexibility to set market-rate rents right from the start. Unit 3, the smaller 2-bedrm, was rented at $1,900/mo + utilities (current market rate), proving the income potential. Total 5 yr equity position $381k, 10 yr equity $813k * Versatile Layout: The suite configurations offer you diverse rental options. The composition includes one 3-bedroom, two 2-bedrooms, and one bachelor unit. Plus, there's parking for four vehicles at the rear of the property * Amazing location! You've got the Grand River right in front of you with access to lots of walking trails including the famous Cambridge To Paris Rail-Trail, WALK to: Downtown 5min, Cambridge Bus Terminal 6 minute, groovy Gaslight District 8min, U of W Cambridge 10min, grocery store 12 min - so near to everything without being in the thick of it * By car you are 10 minute to the 401, 30min to Hamilton, and an hour to Toronto * No, this one will not be available for long! Grab the brass ring and begin to create generational wealth! **EXTRAS** Each unit pays for their own heat & hydro plus one hydro meter for the landlord to pay for the common area usage, (House is virtually staged) (id:59911)
Real Broker Ontario Ltd.
16 West 34th Street
Hamilton, Ontario
Welcome to 16 West 34th Street! Situated in the prominent and sought-after neighbourhood of Westcliffe, this beautiful property boasts an elegantly renovated mid-century home. The main floor is simply gorgeous and greets with an open-plan accentuated by vaulted spaces and floor-to-ceiling windows. The renovated interior also exudes a tasteful blend of chic custom designs and high-end finishes. From the foyer, the layout flows seamlessly from the stylish living area to gorgeous dining and kitchen spaces, then onto the backsplit. The upper level itself offers 3 well-sized bedrooms and a fully updated 4-piece bathroom. The lower level presents an inviting family room cased with a wall of custom-built-in shelving, a convenient kitchenette/wet bar, 2nd updated bathroom, and additional bedroom/office space. The basement is finished and offers an extra rec room/playroom, ample storage, and laundry facilities. The property also offers a detached garage/secondary building that is fully insulated with electricity, providing an additional 300 sf of space, which is currently utilised as a home gym. The backyard oasis offers many lounging and playing options including a deck, grassy area, and a stone patio ideal for entertaining. Nested in this lovely neighbourhood this offering is prized for its excellent locale, which has a plethora of amenities such as many parks, trails, public transit, great elementary schools & colleges, golf, to name a few. This home is a special one and not to be missed. A dream home for certain! (id:59911)
Keller Williams Complete Realty



