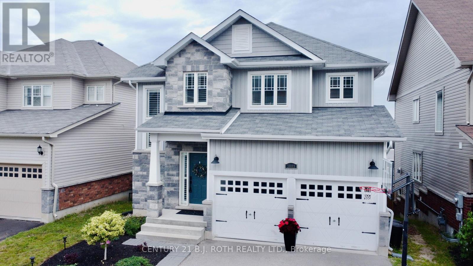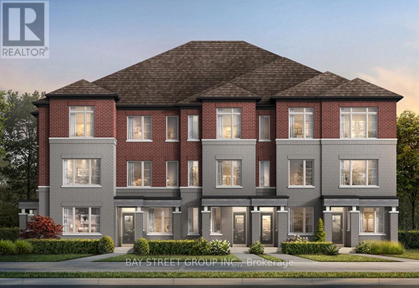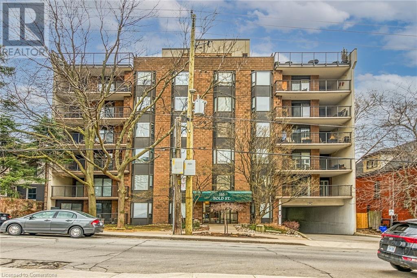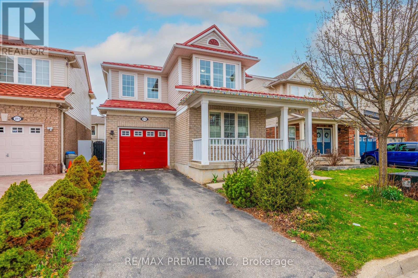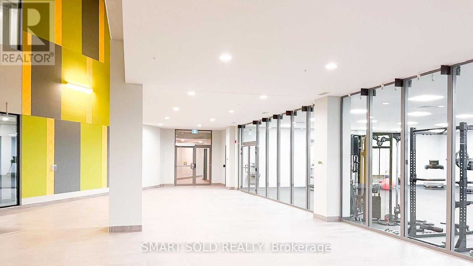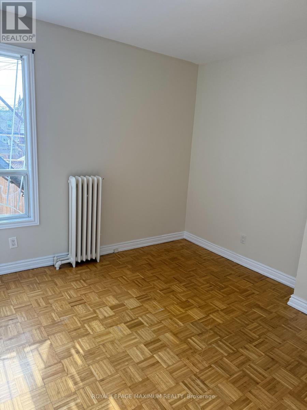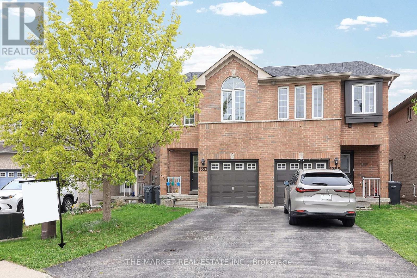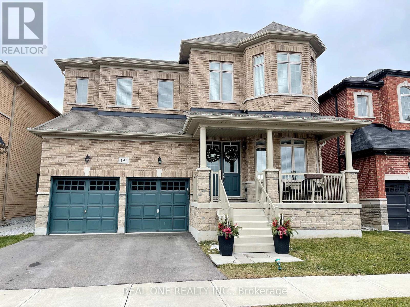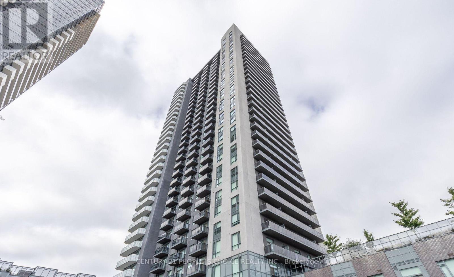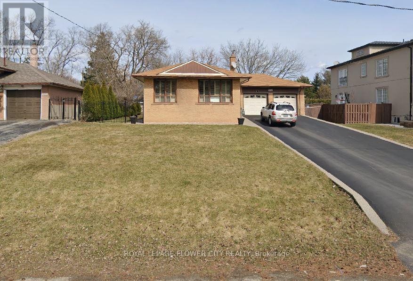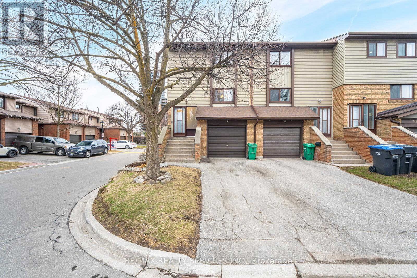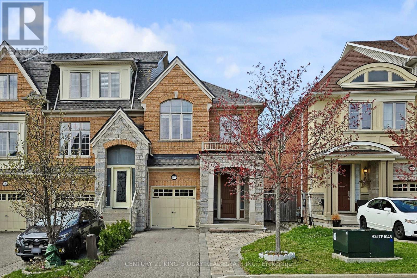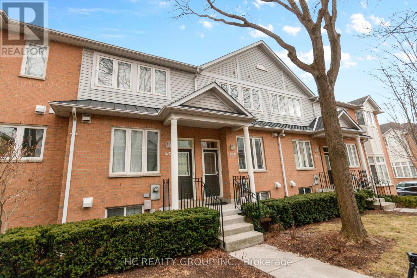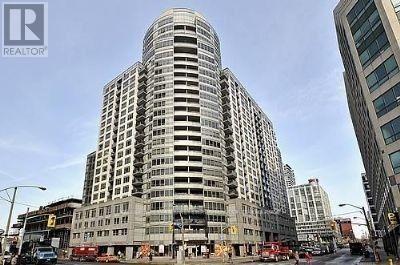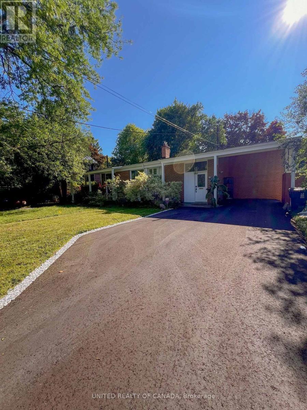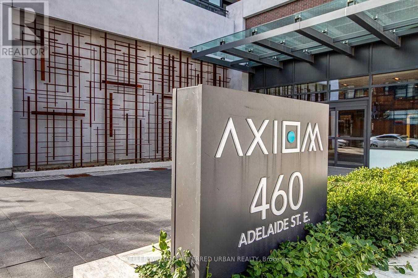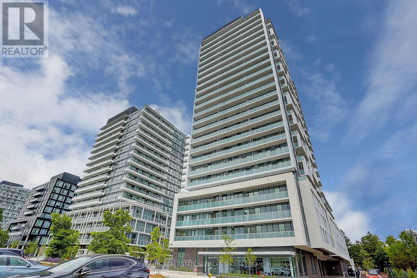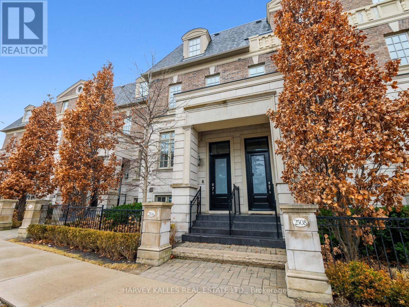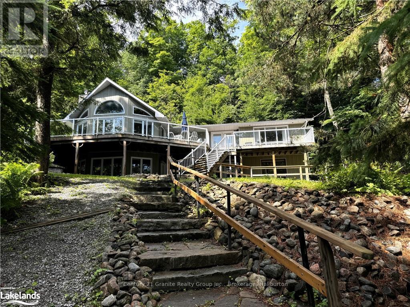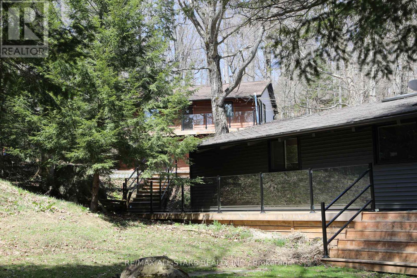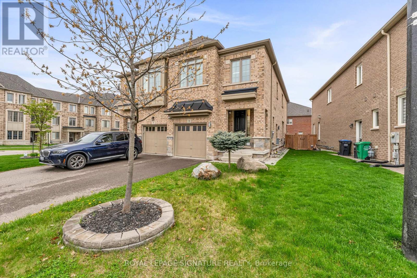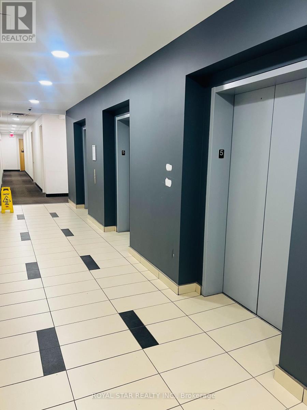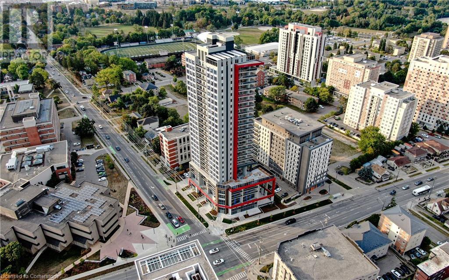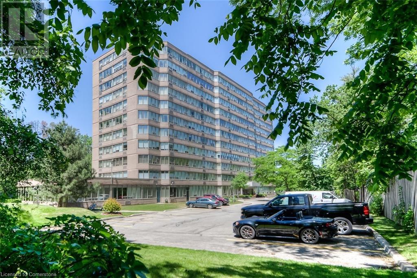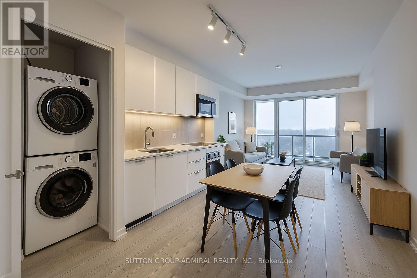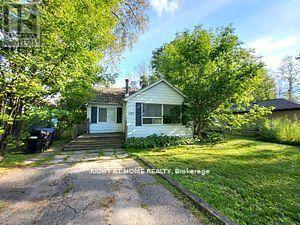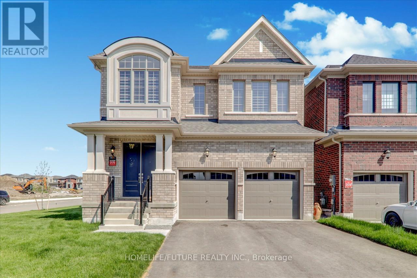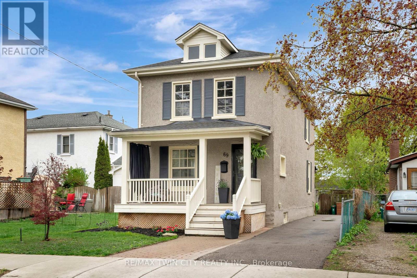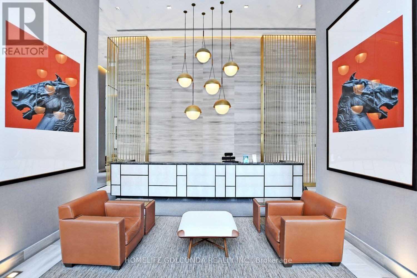51- Lower Grandfield Street
Hamilton, Ontario
Brand New 2-Bedroom Lower unit in Huntington – East Mountain Living! Welcome to this beautiful brand new 2-bedroom, 1-bathroom lower unit located in the heart of the highly sought-after Huntington neighbourhood on Hamilton’s East Mountain. 2 Spacious Bedrooms 3-Piece Bathroom Large open concept living room and kitchen In-Suite Laundry Shared Backyard 1 Parking Spot + Ample Street Parking (No Restrictions) Close to Public Transit Quick Access to the LINC & Sherman Cut – Ideal for Commuters Enjoy living in a quiet, family-friendly area just minutes from parks, schools, and shopping. ?? Utilities are additional. (id:59911)
Revel Realty Inc.
3089 Emperor Drive
Orillia, Ontario
An Absolutely Marvellous Detached Family Home In The Heart Of Orillia's Westridge Community! Finished Top to Bottom! Wonderful 40 x 115 Ft Walk-Out Lot Featuring 4 + 1 Beds, 4 Baths. Beautiful Layout W/ Open Concept Kitchen, Large Island W/ Quartz Countertops, Hardwood Flooring & Pot Lights T/O, Spacious Family Room W/ Built In Entertainment Unit, Powder Room, Laundry, Walk-Out To Upper Deck W/ Stairs To Backyard. The Second Level Includes An Incredible Primary Suite, Complete W/5pc Ensuite & Walk-In Closet. Plus Three Additional Generous Sized Bedrooms and 4pc Bathroom. The Walkout Basement is Fully Finished W/ Nanny Suite- Full Kitchen, Rec Room, 1 Bedroom, and 3 pc Bathroom. A Truly Amazing House with Income Potential In A Top Neighbourhood. Private Driveway Accommodates 4 Cars. Walking Distance To Parks, Schools, Shops, And Transportation. (id:59911)
Century 21 B.j. Roth Realty Ltd.
187 Berczy Green Drive
Markham, Ontario
*****This Is An Assignment Sale***** Occupancy Date Will Be In November This Year. Luxury Townhouse With Four Large Bedrooms At Desirable Markham Location. Almost 2000 Square Feet Interior Living Spaces. Hardwood Floors Throughout. 9 Feet Smooth Ceilings On Ground, Main, And Upper Levels. High-end Stainless Kitchen Appliances Are Included In The Purchase Price. This Beautiful Community Is Near to Golf Club, Costco, T & T Supermarket, Community Sports Centre, Delicious Restaurants, Coffee Shops, LCBO, Schools, Parks, And Hwy 404. (id:59911)
Bay Street Group Inc.
16 Barden Crescent
Ajax, Ontario
Bright, Open-Concept Design with Large Windows and Natural Sunlight. Hardwood Floor Throughout Main Floor And Brand New Broadloom In Bedrooms. The Finished Basement Provides Added Living Space With 2 Bedrooms, A Full Washroom, A Spacious Recreation Area. Entertainer's Backyard With Deck And Patio Area. Close To School, Park, Shopping, and Hwy 401. (id:59911)
Homelife/future Realty Inc.
Bsmt - 87 Wellington Avenue W
Oshawa, Ontario
Step into style at your new home where modern living meets unbeatable value in the heart of Lakeview! This fully renovated unit boasts its own private entrance, ensuite laundry, and a separate hydro meter giving you the privacy and independence you deserve. Fresh finishes, sleek design, and smart upgrades throughout make this space feel like home from the moment you walk in. Whether you're a young professional or simply looking for a stylish spot in a prime location, this unit delivers big on charm and functionality. (id:59911)
Real Broker Ontario Ltd.
28 Cottonwood Street
Anten Mills, Ontario
Welcome to Anten Mills Estates and prepare to be wowed! Located among mature forest and neighbouring estate homes, this is the perfect spot for outdoor enthusiasts with numerous hiking and biking trails, Springwater Golf Course, Trans-Canada Snowmobile Trail, Horseshoe Valley Ski Resort as well as Snow Valley Ski Resort at your fingertips. This newly built 2,300 sq. ft. bungalow sits on the 1/2 acre lot which backs onto Environmentally Protected land. The open-concept layout creates a bright and inviting atmosphere with 9 ft flat ceilings, Oak Hardwood Flooring throughout, Calacatta Granite Kitchen Countertop and Backsplash, Pot Lights and Extended Breakfast Bar. The main floor offers 3 bedrooms, 2.5 baths and it is move-in ready for your enjoyment. Master Bedroom featuring a walk-in closet and a 5 pc en-suite with a free standing tub and a frameless glass shower. The open kitchen, breakfast area and great room span the back of the home and provide an unobstructed forest view. The lot is 112 feet wide by 212 feet deep, and can easily accommodate a pool in the back yard. The 3 car garage has an entrance to the main floor laundry, and the extra deep driveway (south facing) will hold 6 cars. Only minutes to Barrie and access to HWY 400. Pictures are virtually staged. I welcome you to visit this home for yourself! (id:59911)
Sutton Group Incentive Realty Inc. Brokerage
165 Bold Street Unit# 403
Hamilton, Ontario
Welcome home to this a beautifully updated 2-bedroom, 2-bathroom condo in one of Hamilton’s most desirable boutique buildings. This elegant, move-in ready suite features a custom kitchen with granite counters, stainless steel appliances, beverage cooler, and thoughtful cabinetry with pull-outs that make daily living effortless. Both bathrooms have been tastefully renovated, and the entire unit showcases wood-look porcelain tile flooring throughout for a cohesive and easy-care lifestyle. The spacious open-concept layout is ideal for entertaining, with seamless flow from the kitchen to the living and dining areas, all bathed in natural light. Enjoy your morning coffee or unwind in the evening on the oversized private balcony. The primary suite includes 3 closets and a stylish ensuite. Additional highlights include in-suite laundry, double-door entry, and a storage locker. Perfectly located in the historic Durand neighbourhood, you’re steps to Locke Street, Hess Village, St. Joseph’s Hospital, downtown shops, transit, and restaurants. Enjoy the best of city living with the comfort of a quiet, well-managed building that includes access to a rooftop terrace. Whether you're a first-time buyer, professional, or downsizer — this is urban living at its finest! (id:59911)
RE/MAX Escarpment Realty Inc.
215 Garth Massey Drive
Cambridge, Ontario
Beautiful 4-Bedroom Home In One Of Cambridges Most Desirable Neighbourhoods! This Well-Maintained Family Home Features 4 Spacious Bedrooms And 3 Bathrooms, Offering Comfort And Space For The Whole Family. Enjoy Separate Living And Family Rooms, Perfect For Everyday Living And Entertaining. The Huge Kitchen Provides Plenty Of Room For Cooking, Dining, And Gatherings. Step Into The Massive Backyard, Ideal For Outdoor Fun, Gardening, Or Relaxing With Family And Friends. Additional Highlights Include Upgraded Roof Shingles And No Sidewalk In Front Of The House, Allowing For Extra Parking And Easy Snow Clearing. Located In A Top-Rated Neighbourhood In Cambridge, Close To Excellent Schools, Parks, Shopping, And Major Highways. An Ideal Home In A Premium Location Dont Miss This One! ** This is a linked property.** (id:59911)
RE/MAX Premier Inc.
24 Sass Cres Crescent
Brant, Ontario
Welcome to this beautiful 3200 sqft. Fully brick house with upgrades. Open concept 4 Bedrooms, 3.5 Washrooms situated on quiet neighborhood close to Hwy 403 & Rest Acres Rd. Lots of natural light. Granite countertops in the kitchen. Second Level Features master Bedroom with on-suite bath (double sink) and walk-in-closets, and also has laundry on the second level and 3 additional good-sized bedrooms. Open area for a small office on the second level. Double garage and double wide driveway provide 4 parking spaces. Close to elementary schools, shopping malls, and all other amenities. Minutes away from local amenities including the Brant Sports Complex, Grand River, Ford Distribution Centre, Parks, Schools, Shopping, and easy access to HWY 403, making commuting much easier. (id:59911)
Homelife/miracle Realty Ltd
234 - 652 Princess Street
Kingston, Ontario
Welcome To This Spacious 3 Bedroom, 1 Washroom Condo Offering Stunning City Views. The Unit Designs Open Concept Kitchen/Dining/Living Area With Modern Laminate Flooring, Updated Kitchen With Granite Countertops Making it Comfort and Convenience.Idea For Students Accommodation, Professionals, Small Family, Etc. Just Minutes From Queens University, Downtown Kingston, The Hub, Shops, Stores, And Public Transit Routes. This Location Offers Lots To See And Do. Residents Will Never Be Too Far From Anything They Need! Tenants Pay Hydro (id:59911)
Smart Sold Realty
1960 Davenport Road
Toronto, Ontario
Looking for a cozy and convenient space in the heart of Toronto for an affordable price? This bright, 1-bedroom apartment is perfect for a professional! Features include: Private backyard for added privacy. This bright and cozy 1-bedroom, 1-bathroom apartment offers the perfect blend of comfort, convenience, and style. located in a well-maintained Multiplex on Davenport Road. You'll enjoy easy access to transit, shopping, parks, and cafes- everything you need right at your doorstep. Laundry coin operated. Parking Additional. (id:59911)
Royal LePage Maximum Realty
1353 Spring Garden Court
Mississauga, Ontario
Welcome to the Epitome of Modern Living in Meadowvale Village! Nestled in one of the most sought-after neighborhoods, this stunning 3-bedroom semi-detached home has been fully renovated from top to bottom. Featuring a gourmet galley kitchen equipped with stainless steel appliances and quartz countertops, plus an eat-in area perfect for casual dining. The spacious living and dining rooms boast upgraded flooring throughout and staircase with elegant iron rod spindle railings, all bathed in abundant natural light. Enjoy a fully finished basement complete with a 3-piece bathroom ideal as an entertainment zone or an in-law suite. A separate laundry room adds convenience and functionality to this beautiful home. Don't miss your chance to own this move-in ready gem in a premium location. (id:59911)
The Market Real Estate Inc.
191 Belmore Court
Milton, Ontario
Only 5 Years New 3100Sqft 4 Bedrooms + Main Floor Office 3.5Bath Detach In One Of The Most Desirable New Communities Of Milton. 10Ft Ceiling On Main Level And 9th Ceiling On 2nd Level And Unfinished Basement. Beautiful Wood Flooring and Hardwood Stairs Throughout. No Carpet Anywhere! The Main Floor Includes a Dedicated Office, Perfect for Working from Home. Thoughtfully Upgraded by the Builder with Premium Hardwood, Elegant White Kitchen Cabinets, Stylish Handrails, and a Rare Walk-Up Basement. Upstairs features four generously sized bedrooms and three bathrooms, including two ensuites, along with a conveniently located second-floor laundry room. The Spacious Primary Suite Boasts Two Walk-In Closets and a Luxurious 4-Piece Ensuite with Double Sinks. The Second Bedroom Also Features an Ensuite and Walk-In Closet, While the Remaining Two Generously Sized Bedrooms Share a Jack-and-Jill Bathroom. No Side Walk. Close to Community Shopping Centres for Ultimate Convenience. Aaa Tenant Only. No Smoking And No Pets. Tenant To Pay Utilities And Hot Water Tank Rental. ***Possession date: July 1st,2025*** (id:59911)
Real One Realty Inc.
Ph20 - 8 Nahani Way
Mississauga, Ontario
Unobstructed View, Penthouse with large open Balcony with sweeping city views, including distant glimpses of the Toronto skyline and lakeshore, In the Heart of Mississauga,2 Bedroom with DEN and 2 Washroom, Underground parking very close to Elevator, Large size Locker, Bright, open-concept layout, this unit is designed for both style and functionality. 9-foot ceilings, in-suite laundry, and contemporary finishes throughout, this unit is designed for modern living. Outdoor pool, rooftop terrace with BBQs, a fully equipped gym, a yoga studio, a sophisticated party room and lounge, a business center, a billiards room, guest suites, and more. Close to Highways 403,410,401.Next to new LRT. Near Square One Mall, Celebration Square, Sheridan College, Go Bus Terminal, School and Park.24/7 concierge service (id:59911)
Century 21 People's Choice Realty Inc.
503 - 3285 Carding Mill Trail
Oakville, Ontario
Welcome to Views on the Preserve in North Oakville a master-planned community surrounded by scenic ponds, lush green spaces, and preserved forestlands. Boutique building! This newly Mattamy built penthouse corner suite offers approx. 915 sq. ft. of modern elegance, featuring 2 spacious bedrooms, 2 luxurious baths, and a 52 sq. ft. balcony overlooking Charles Fay Pond. Enjoy soaring 10-foot ceilings, wide-plank engineered hardwood floors, quartz countertops throughout, pot lights, and expansive windows with custom blinds. The open-concept layout connects the living/dining area to a gourmet kitchen featuring stacked floor-to-ceiling cabinetry, quartz counters, under-cabinet lighting, a centre island with a breakfast bar, and upgraded stainless steel appliances, ideal for entertaining. The primary suite includes a walk-in closet with an upgraded organizer and a spa-like ensuite with an upgraded glass Super shower. A second bedroom and adjacent 4-piece bath with a deep soaker tub offer flexibility for guests or a home office. Additional conveniences include in-suite laundry with a full-sized smart washer/dryer, underground parking, a storage locker, and premium building amenities,24 hour security, party room, fitness centre, yoga lawn, geothermal HVAC, Smart Home tech, and available high-speed internet. Minutes from schools, parks, shops, dining, Oakville Hospital, GO Station, and major highways, this luxury condo combines comfort, convenience, and lifestyle in a highly sought-after location. (id:59911)
Royal LePage Real Estate Services Ltd.
Basement - 555 Weir Avenue
Oakville, Ontario
Fully Furnished One Bedroom Basement for Rent in a prime location in Oakville, Closest Intersection Fourth Line and Lakeshore Rd. West, Available Immediately, Vacant, Separate Entrance, Prestigious location, Very Well Kept, Lots of sunlight, Carpet free, Spacious Bedroom, Living/Dining Room, Open Kitchen with New Stainless steel appliances, In-Suite Laundry, Parking Available, Convenient Location Near Plazas, Community Center, High School, Elementary School, Public Transit and more. (id:59911)
Royal LePage Flower City Realty
44 Carleton Place
Brampton, Ontario
Look No further! **LOCATION! LOCATION!** This immaculately kept, move-in ready corner with townhouse is situated in a highly desirable area. The home features numerous upgrades and boasts a spacious layout, a family-sized eat-in kitchen, and three generously sized bedrooms, along with a finished basement bedroom that walks out to the backyard. Conveniently located close to major amenities, including highways, schools, malls, and much more! New Flooring in process. (id:59911)
RE/MAX Realty Services Inc.
2 - 734 Wilson Avenue
Toronto, Ontario
Large, cozy and bright walk-up apartment. Newly painted. New stove, newer fridge. Laminate flooring in living/dining room; hardwood in the bedroom and ceramic tile in the kitchen. Bus stop is right outside and the subway is a few minutes away. Walking distance to Costco and Yorkdale. Multitude of store and services all around. (id:59911)
Century 21 Heritage Group Ltd.
9 Second Avenue
Orangeville, Ontario
Introducing a promising opportunity for homeowners and investors alike at 9 Second Ave in Orangeville; newly listed and awaiting your interest. This semi-detached home features three self-contained units; offering 1 bedroom and 1 full bathroom in each, each unit is also equipped with its own hydro meter, simplifying utility management. The layout and amenities in each unit cater to modern living standards and are well-suited to meet a variety of tenant needs.These independent living spaces offer the flexibility to occupy one unit and rent out the remaining two, or to lease all three units, optimizing your investment potential this property presents a substantial potential for rental income, making it an attractive acquisition for those looking to invest in the market. Conveniently located in a desirable downtown area, the property benefits from its proximity to vital community amenities and attractions. Parking isn't an issue as the property accommodates multiple vehicles, ensuring convenience for both residents and visitors. This feature is especially beneficial in a bustling downtown area. This property is not just a home but a wise investment in a dynamic community with everything you need right on your doorstep. Don't miss out on this exceptional blend of comfort, convenience, and potential revenue. Positioned in a vibrant neighbourhood, residents of 9 Second Ave enjoy close proximity to local shops, restaurants, and recreational facilities, making it an attractive option for those who value having amenities and entertainment within easy reach.This property does not just offer a home; it offers a strategic investment in one of Orangeville's most desirable areas. Whether you are seeking a versatile living solution or an astute investment opportunity, this triplex promises to meet your needs and exceed expectations. (id:59911)
Royal LePage Rcr Realty
26 - 10 Porter Avenue
Vaughan, Ontario
Price to Sell!! Immaculate & Stunning Executive End Unit!! Premium Corner Lot Townhouse in the heart of Woodbridge. Luxurious 3 Bed 4 Bath Custom Model W/Tons of Upgrades, Oak Hardwood Throughout. 9 Ft. Main Floor Ceilings, Huge/Wide Living, dining and Lounge Area. Eat-In-Kitchen With Granite C/Tops, W/ Breakfast Bar Etc./ Main Level Family Room With 4 Pc Bath. Prefect for Nanny/In-law Suite. W/O to Deck & Backyard: New Interlocking, New Kitchen, Finished Basement. Steps Away From Park, Walking Distance To Woodbridge Shopping Center, Schools, Community Centre, Library and Park. Convenient Access to Hwy 7, 27, & 427, and Just Steps to the Famous Woodbridge Fair! (id:59911)
Index Realty Brokerage Inc.
126 Lacewood Drive
Richmond Hill, Ontario
Beautiful 4 Bdrm End Unit Ravine Lot Freehold Townhome Located At Desirable Westbrook Community. Quiet Cul-De-Sac With Access To Parks, Pond & Trails. Proudly Owned By The Original Owner. This Freashly Painted Home Offering A Unique Opportunity For Discerning Buyers. Key Features Include Bright And Inviting Spaces, Large Picture Windows Adorned With Indirect Fluorescent Lighting Illuminate Every Room, Creating A Warm And Welcoming Atmosphere Throughout The Home. Tons Of Natural Lights. 9'Ceiling On Main. Hardwood Floor Throughout, An Executive Designer Kitchen, Granite Countertops, Breakfast Bar, Stainless Steel Appliances. Oversized Primary Bdrm Featuring Walk-in Closet With A Breathtaking View. Fully Fenced Yard, Interlocking Patio Backyard. Garage Access To House. Finished Bsmt W/Rec Rm. Richmond Hill High School District. Steps To Top Ranking Schools, Public Transit, Etc. (id:59911)
Century 21 King's Quay Real Estate Inc.
535 - 83 Mondeo Drive
Toronto, Ontario
Move-in Ready, Spacious Home, and Great Location Describes This Tridel Built 2 +1 Bedroom, 2 Bath, 2 Level Condo Townhouse in The Heart Of Scarborough, Clean & Move In Ready. Living Room Walks Out To A Large Deck, New Quartz Counter-Tops And Cabinetry. Hardwood Floors & Stairs. Lower Level With 3rd Bedroom Direct Garage Access. Hot Water Tank and Heating Is New and OWNED, upgraded in 2023. And Attic Insulation Upgraded in 2023. Well Maintained And Managed Complex Includes 24 Hour Security. Close to amenities, schools, hospital, shopping (Costco), TTC, Hwy 401, and GO Station. Perfect urban living! (id:59911)
Hc Realty Group Inc.
#24-26 - 110 Scotia Court
Whitby, Ontario
Prime Industrial Unit In A Central Whitby. Located Just Off Of Highway 401 At Thickson Road S. End Unit With Signage facing Scotia Court. Lots Of Parking. Well-Kept Buildings. Shipping Radius Accommodates 53' Trailers. (id:59911)
RE/MAX Hallmark First Group Realty Ltd.
33 - 110 Scotia Court
Whitby, Ontario
Prime Industrial Unit In A Central Whitby. Located Just Off Of Highway 401 At Thickson Road S. Lots Of Parking. Well-Kept Buildings. Shipping Radius Accommodates 53' Trailers. Close Proximity To Oshawa GO Station And Many Amenities Nearby. (id:59911)
RE/MAX Hallmark First Group Realty Ltd.
621 - 20 Blue Jays Way
Toronto, Ontario
Welcome to the elegant and luxurious Tridel Condo Building. The Element Condos. Located in the heart of downtown Toronto, financial district, fashion district, steps to Rogers Centre, CN Tower, convenience stores, TTC, subway access, amenities incl.: 24-hr concierge, gym, pool, party room lounge, roof-top terrace and more. (id:59911)
Keller Williams Referred Urban Realty
1009 - 1 King Street W
Toronto, Ontario
Welcome To One King West. Hassle Free Investment With Positive cash flow From Day One. Currently Registered In The Hotel Rental Pool. This Fully Furnished Unit Features Open Concept & High Ceiling. The Perfect Pied-A-Terre In The Heart Of The City. Luxury 24 Hr Hotel Services Available; All Of This, With The Financial District At Your Doorstep. Direct Access To Ttc, The PATH, Shopping, Bars & Restaurants. (id:59911)
Sutton Group-Admiral Realty Inc.
178 Three Valleys Drive
Toronto, Ontario
**Beautiful Semi-Detached 2-Story Home in Prime North York Loc. Nestled in a prem. North York loc., this stunning Property offers a serene and spacious living environment. It features a large lot that backs onto the picturesque Donalda Golf Club, providing a beautiful backyard view surrounded by nature. Recently reno. the home boasts high-quality hardwood floor, an elegant kitchen with prem. cabin., modern Stainless Steel Appl. and beautifully updated bath. This move-in-ready home also offers significant potential for further add-ons and major reno., allowing you to customize and expand to meet your needs.Loc. just steps away from top-rated schools, parks, quiet, family-friendly neighborhoods, also it offers easy access to the Don Valley Parkway, Highway 404, and Don Mills Road, making it an ideal spot for both convenience and future growth. (id:59911)
United Realty Of Canada
1717 - 460 Adelaide Street E
Toronto, Ontario
Spacious 1-Bedroom Unit in Axiom by Greenpark. This thoughtfully designed unit features an open-concept layout with 621 sq ft of interior living space, plus a 65 sq ft balcony. Ideally located just minutes from the Financial District, St. Lawrence Market, Eaton Centre, George Brown College, TTC, Metro grocery store, and major banks. Enjoy premium amenities including a 24-hour concierge, fitness centre, theatre room, outdoor terrace, party room, and dining area. (id:59911)
Keller Williams Referred Urban Realty
1707 - 188 Fairview Mall Drive
Toronto, Ontario
Spacious corner 2 bedroom unit at the 2 year new Verde Condo. Modern Kitchen with Built-in appliances including microwave. Moveable centre island. Large floor to ceiling windows. 877 sq ft including Two big balconies as per builder floorplan. Steps to Fairview Mall, TTC, and Sheppard line. Close to Seneca College, highway 404/401/DVP. (id:59911)
Royal LePage Real Estate Services Success Team
2506 Bayview Avenue
Toronto, Ontario
Experience unparalleled luxury in this show stopping executive townhouse at Bayview & York MillsRd, showcasing refined custom design & exceptional comfort throughout. A private elevator services all levels of this bright & spacious 4+1 bedroom, 5 bathroom home, offering over 3,500 sq ft of thoughtfully curated living. Soaring ceilings & multiple skylights bathe every level in natural light. The elegant living & dining rooms flow seamlessly into the open-concept custom kitchen, featuring a massive Caesar stone centre island, custom cabinetry, full pantry, &a striking 300-bottle wine fridge. The large family room blends warmth with modern style, complete with a dramatic black honed stone gas fireplace, B/I bookshelves, & double doors to the main-floor balcony. The 3rd floor is dedicated to a luxurious primary retreat with 2 spacious W/I closets, a private balcony, & a 6-piece spa-inspired ensuite. The 2nd level offers 3 additional bright bedrooms & 2 elegant bathrooms. A 5th bedroom, full bath, 2nd laundry/mudroom, abundant storage, & direct access to the oversized 1.5 car garage complete the lower level. Located in a coveted community steps to Metro, Shoppers, & top amenities. Close to elite schools, golf, & private clubs. Sophistication, space, & everyday convenience await. (id:59911)
Harvey Kalles Real Estate Ltd.
373 Deshane Road
Marlbank, Ontario
Welcome to 373 Deshane Rd, a home filled with character, history, and the kind of peace you didn’t know you were missing. Tucked just 15 minutes from Tweed and 25 from Napanee, this well-kept 1¾-storey home sits on 1.8 acres of open, tree-lined land with no neighbours behind. Whether you're starting out, downsizing, or ready to live at your own pace, this property offers space, freedom, and a strong sense of home. Inside, you'll find original wood floors, three bedrooms, two full bathrooms, a spacious kitchen with newer stainless steel appliances, main floor laundry, and a generous mudroom. Large windows fill the home with natural light, and a walk-up basement adds flexibility for storage or workspace. The drilled well, water softener, metal roof, and 200-amp service in the detached garage provide peace of mind. Step outside to a yard made for family and friends—complete with an above-ground pool, BBQ gazebo, and wide-open space for gatherings or quiet evenings under the stars. The 8-stall barn is perfect for hobby farming, storage, or creative projects. There’s even a chicken coop and fenced space for small livestock. With trails, lakes, fishing, and outdoor adventures all around you, it’s a dream location for those who enjoy rural living without being too far from town. This is a place where memories are made—where kids and pets have room to roam, and every season brings something new to enjoy. It's not just a house; it's a chance to reconnect with what matters. And it's priced to sell and ready for new owners to write the next chapter. (id:59911)
Royal LePage Connect Realty Brokerage
Royal LePage Connect Realty
1016 Pegg Drive
Dysart Et Al, Ontario
Welcome to 1016 Pegg Drive, a fully furnished, move-in-ready private lakeside retreat on the pristine shores of Little Kennisis Lake. Spanning 1.9 acres with 210 feet of northeastern shoreline, this property is designed for family memories, multi-generational living, and year-round enjoyment. Step inside to an open, light-filled space where floor-to-ceiling windows frame breathtaking views. The main level offers a warm, inviting kitchen with ample workspace, a spacious dining area perfect for family gatherings, and a cozy great room with a fireplace ideal for quiet evenings or lively get-togethers. The fully finished walkout lower level is perfect for guests or extended family, featuring additional bedrooms, a large family room, and direct access to the outdoors. This flexible space can serve as a play area, media room, or private retreat for extended family or friends. Outside, your lakeside paradise awaits. A sandy shallow water entry makes it safe for young swimmers, while a spacious dock offers endless fun for swimming, fishing, and boating. As the sun sets, gather around the lakeside firepit for stories and stargazing. Located on Little Kennisis Lake, known for its crystal-clear waters and active community, this property offers direct access to boating, swimming, and lakeside relaxation. Just minutes from the marina, enjoy summer music, pickleball, or enjoy adventure-filled Haliburton Forest. This property is perfect for multi generational families seeking a year-round home, a seasonal getaway, or a space to gather with loved ones. Don't miss your chance schedule your private viewing today. (id:59911)
Century 21 Granite Realty Group Inc.
11 Norma Crescent
Hamilton, Ontario
Welcome to 11 Norma Crescent, a beautifully updated 4+1 bedroom, 4 bathroom all-brick home offering over 3,500 sq ft of living space in one of Ancasters most sought-after neighbourhoods. Situated on a pool-sized lot backing onto protected greenspace (heritage designation 2023), this home offers rare privacy with tranquil, tree-lined viewsright behind Ancaster High School and the Aquatic Centre, and just a short walk to both public and Catholic elementary schools. Step inside to a spacious and well-maintained interior featuring a bright, open layout with stylish finishes throughout. The heart of the home is the updated eat-in kitchen, complete with quartz countertops, stainless steel appliances, a breakfast bar peninsula, and French doors that open to the backyard. The cozy sunken family room includes a gas fireplace and custom built-ins, ideal for relaxing evenings. A formal living/dining area, a 2-piece powder room, and a mudroom with laundry complete the main level. Upstairs, the generous primary suite includes a beautifully renovated ensuite with double vanity and oversized walk-in shower. Three additional bedrooms, a 4-piece main bath, and an office/den nook offer space and flexibility for families or working from home. The finished basement (2021) has in-law suite potential with a separate entrance from the garage, a bedroom, stylish 3-piece bath, rec room, gym, and cold room. Enjoy outdoor living in the fully fenced backyard featuring a hot tub (2022, upgraded electrical), exposed concrete patio (2022), and plenty of space for kids or a future pool. Major updates include a 30-year shingled roof, vinyl siding, eavestroughs, fascia, soffits, LeafGuard gutter guards, and custom zebra blinds with blackout shades in all upper bedrooms all completed in 20232024. This is a rare opportunity to own a spacious, move-in-ready home in a prime Ancaster location! (id:59911)
Royal LePage Burloak Real Estate Services
1008 Rolland Drive
Dysart Et Al, Ontario
Beautiful family bungalow cottage compound, ideally situated on a municipal road, on beautiful Little Kennisis Lake, perfect for peaceful, private getaways. With 246 feet of pristine waterfront, this property offers exceptional privacy and breathtaking views. The main cottage features 3 spacious bedrooms and a 4-piece bathroom, highlighted by a stunning open-concept living room with vaulted ceilings, skylights, and a striking stone propane fireplace. The large dining area overlooks the lake, and the bright, expansive kitchen makes entertaining a breeze. Step outside to the wraparound decking with Invisirail glass railing (2019) for uninterrupted views and seamless indoor-outdoor living. The second dwelling on the property, with detached garage and workshop plus a guest suite with 2 additional bedrooms, a bright living room, kitchenette, and a 3-piece bathroom, are ideal for guests or extended family. Decking and Invisirail in this area were also updated in 2019. Key updates and features include: New 5-bedroom septic system (2022). Newer windows throughout most of the main cottage and second dwelling (2021). New main cottage siding (2025). Newer lakeside decks perfect for relaxing by the water. Private fire pit area for evening gatherings. Clean, swimmable deep lake with excellent dock access. Garage & guest suite water line is not winterized. Two neighbouring properties have Right Of Way to drive over the laneway. This cottage currently functions as a licensed short-term rental that can sleep up to 10 people, generating an average annual income of $50,000, (mostly summer rentals) while maintaining owner usage during all long weekends. This is a fantastic opportunity for buyers seeking both personal enjoyment and investment value. Convenient boat launch close by. (id:59911)
RE/MAX All-Stars Realty Inc.
8 Gruenwald Gate
Brampton, Ontario
Beautifully upgraded, move-in ready home packed with high-end features and smart technology. The main floor offers a bright, open layout with hardwood throughout the living/dining area and main hall. The chef-inspired kitchen boasts top-of-the-line appliances, gas cooktop, double oven, soft-close cabinetry, stone countertops, cabinet valance lighting, and a designer backsplash that extends to the chimney. LED pot lights found throughout the main floor, custom powder room mirror, custom light fixtures, and a striking stone feature wall add a touch of luxury. The upgraded laundry room includes upper cabinets, a folding counter, and motion-sensor lighting. Outdoors, enjoy a natural gas BBQ line and custom-built shed. Upstairs features hardwood floors throughout and a stylish main bathroom with custom vanity, mirror, and a reconfigured layout that separates the toilet/shower from the sink area. The spacious primary bedroom includes a custom closet unit and a spa-like ensuite with double sinks, stone counters, custom hardwired LED mirror, built-in shower nook, and dual-control rainfall and handheld showerhead. The fully finished basement offers excellent flexibility - perfect for extended family. It features an open-concept design with a private bedroom (pocket door), modern bathroom with walk-in shower, egress window, pot lights throughout, and four brand-new never used appliances. Smart upgrades include triple-pane windows, custom shutters, upgraded 8-ft doors on the main floor, app-controlled auto locks (front and side doors), smart garage opener, Eco-bee thermostat with remote sensors, and 4 self-monitored CCTV cameras. This is a rare opportunity to own a smart, stylish, and functional home designed for modern living. (id:59911)
Royal LePage Signature Realty
71 Clouston Avenue
Toronto, Ontario
Welcome to this lovely, detached home with three bedrooms. Finished basement with 2br in bsmt.Separate entrance, laundry room in central area. Perfect for a large family or an investor.The property is currently rented, and the tenants are willing to stay or vacate.easy access to bus route, go station shopping and highway. (id:59911)
Ipro Realty Ltd.
604 - 2501 Saw Whet Blvd Boulevard E
Oakville, Ontario
Penthouse Unit! Brand New condo, never lived in. Bright and Spacious penthouse suite, with two full washrooms! Two private balconies! Be the first to live in this unit, with a desirable location close to banks, shops, restaurants, walking trails, and so much more. Parking and locker included! (id:59911)
Gate Real Estate Inc.
515 - 2250 Bovaird Drive E
Brampton, Ontario
Prime corner unit offering a spacious efficiently designed layout-perfect for legal ,medical or other professional practices Featuring a state of art design, this modern green building incorporates the latest Geothermal technology for cost effective energy-efficient operations .The bright, contemporary office features seven private offices, Impressive reception area designed to warmly welcome clients and visitors. Spacious boardroom with en-suite washroom, generously sized pantry and kitchen area plus additional dedicated space for versatile use. The office is situated in an energy-efficient building equipped with an advanced Green technology includes tandem parking for two vehicles, this unit showcase a sleek, modern design and presents an outstanding opportunity for investors seeking strong returns and long term income potential as zoned for a wide range of office and professional uses. Just steps to Brampton Civic Hospital ,close proximity to major plazas, high traffic corridors, and well established commercial district. (id:59911)
Royal Star Realty Inc.
548 - 26 Gibbs Road
Toronto, Ontario
Welcome to Valhalla Town Square Park Terraces, a boutique-style, modern, and private residence in the heart of Etobicoke. This bright and spacious 888 sq ft corner unit offers 2 bedrooms, 2 full washrooms, and a versatile den perfect for a home office or extra storage. Enjoy high-end European-inspired finishes throughout, including wide plank laminate flooring, large windows that flood the space with natural light, and a southwest-facing balcony ideal for relaxing sunsets. The open-concept layout features a sleek, modern kitchen with a central islandperfect for cooking, dining, and entertaining.The primary bedroom offers a large walk-in closet and a private 3-piece ensuite. The second bedroom is generously sized with access to the second full bath. One parking spot is included for added convenience.Valhalla Town Square Park Terraces offers a wide range of premium amenities: a spectacular outdoor pool, rooftop terraces with BBQ stations, cozy fire pits, a fully equipped fitness center and yoga studio, a party room, a formal meeting room, sauna, library, a kids lounge, and a beautiful gym. Residents also enjoy the exclusive Valhalla Town Square shuttle with service to Sherway Gardens Mall and nearby TTC stations.Perfectly located with easy access to the 427, 401, and Gardiner Expressway, plus steps from grocery stores, restaurants, public transit, and morethis is modern Etobicoke living at its finest. (id:59911)
Royal LePage Signature Realty
203 Albert Street Unit# 2801
Waterloo, Ontario
Available Immediately – Welcome to 203 Albert, the tallest building in Waterloo, offering a rare opportunity to lease a modern 1-bedroom + dining unit in the heart of the university district. Directly across from Wilfrid Laurier University, this 587 sq. ft. suite features a contemporary open-concept layout, high-end finishes, and partial furnishings. Enjoy unmatched accessibility to universities, shopping, and transit. The building includes a rooftop lounge and on-site retail, dining, and essential services. Parking available at an additional cost. A premier leasing opportunity in one of Waterloo’s most desirable addresses. (id:59911)
Century 21 Heritage House Ltd.
298 Hemlock Street Unit# 709
Waterloo, Ontario
Available Immediately – Welcome to 298 Hemlock St., a newly constructed condo offering premium living in the heart of Waterloo. This 1-bedroom + den, 2-bathroom unit is ideally located just minutes from Wilfrid Laurier University and the University of Waterloo. Enjoy a modern open-concept layout with high-end finishes, a peninsula kitchen featuring granite countertops, full wood cabinetry, and energy-efficient LED lighting. Floor-to-ceiling windows provide abundant natural light throughout. This residence offers convenient access to public transit, parks, shopping, and dining. Perfect for professionals, students, or investors seeking a prime location and immediate occupancy. (id:59911)
Century 21 Heritage House Ltd.
3227 King Street E Unit# 108
Kitchener, Ontario
WELCOME TO THE REGENCY! Step into this charming ground-level unit, where natural light streams through abundant windows, illuminating over 1,000 sq. ft. of thoughtfully designed living space. Unit #108 boasts an eat-in kitchen, a bright and airy dining/living room combo, 2 generously sized bedrooms, and 2 full bathrooms, including a primary suite with a walk-in closet and a private 4-pc ensuite. Enjoy the convenience of in-suite laundry, underground parking for one vehicle (P1-39), and a secure storage locker(P2 room 3 -65)—perfectly suited for modern living. Freshly painted and featuring new laminate flooring, furnace/AC 2022, this unit is ready to impress! The Regency community offers an array of top-notch amenities, including secure key fob entry, an indoor pool, a gym, a library, and a serene back patio surrounded by mature trees. Nestled in a vibrant, family-friendly neighbourhood, this prime location provides unmatched convenience—just minutes from Highway 401, Deerridge Centre, Costco, and Fairview Park Mall. Discover the perfect blend of comfort, style, and accessibility. (id:59911)
RE/MAX Twin City Faisal Susiwala Realty
1703 - 39 Mary Street
Barrie, Ontario
Luxury Lakeside Living 1 Bed + Den, 2 Bath Condo with Unobstructed Views. Welcome to premier waterfront living in the heart of Downtown Barrie! This stunning 1-bedroom + den, 2-bathroom condo on the 17th floor offers breathtaking, unobstructed views of Kempenfelt Bay. Featuring an open-concept layout with floor-to-ceiling windows, this home is bathed in natural light, creating a bright and airy atmosphere.The modern kitchen is equipped with premium Italian appliances, sleek cabinetry, and a multifunctional island, perfect for cooking and entertaining. The spacious primary bedroom provides a serene retreat, while the den offers versatility as a home office or guest space. Two full spa-inspired bathrooms add to the comfort and convenience of this elegant home.Step onto your private balcony to enjoy panoramic views and fresh lake breezes. Just outside your door, experience the best of Barrie with direct access to the marina, beach, walking trails, top-rated restaurants, bars, and boutique shopping. Easy access to the Allandale GO Station and major highways ensures effortless commuting. Enjoy luxury amenities, including a state-of-the-art fitness center, rooftop terrace, and concierge service. Dont miss your chance to live in one of Barries most sought-after locations! (id:59911)
Sutton Group-Admiral Realty Inc.
1107 Poplar Drive
Innisfil, Ontario
Nestled In The Quaint Neighbourhood Of Gilford. Great 2 Bdrm Bungalow Situated On A Quiet Street. Prime Location Surrounded By Nature And Steps To The Lake. Close To All Amenities; Cooks Bay Marina, Parks, Beach, Hwy400, Shops- Tanger Outlet Mall, Etc. Near New Subdivision Of Estate Homes And Surrounded By 3 Car Garage- Executive Community. Spacious Kitchen, Open Dining And Living Room Area With A Large Bright Sun-Filled Window. Walk Out To A Large Deck- Great Space For Summer Bbqs **EXTRAS** Fridge, stove, above range microwave, washer and dryer (id:59911)
Right At Home Realty
287 Boundary Boulevard
Whitchurch-Stouffville, Ontario
Immaculately Well-Maintained & Located In The Sought-After Community Of Stouffville. One Of The Largest Corner Lots In The Neighbourhood! *Built In 2023*Custom Double Door Entry, A Spacious 4 Bed + 5 Washroom. Home. ON. Boasting 10ft Ceilings On Main Level, 9ft Ceilings On Second And Nearly 3000 Sq Ft Of Living Space. The Open Concept Flowing Floor Plan Is Ideal For Large Families And Hosting Gatherings. A Chefs Dream Upgraded Kitchen + Quartzite Countertops, Backsplash And Oversized Island. Offering Quartz Countertops Throughout A Baths In 2 Bedrooms. Hardwood Floors On Main Floor, Zebra Window Blinds, Upgraded Rod Iron Staircase. Minutes From Trendy Downtown Stouffville, Schools, Shopping, Restaurants, Golf, Parks, GO Station, And Hwy 407 & 404. The Ideal Family Home With The Perfect Blend Of Luxury And Comfort. Double Car Garage With Large Driveway (No Walkway) Which Can Park 4 Cars Outside. Don't Miss The Opportunity To Make This Your Dream Home. (id:59911)
Homelife/future Realty Inc.
2 Grant Boulevard Unit# 17
Dundas, Ontario
Spacious 2 bedroom apartment available immediately for lease! Wonderful location close to McMaster! Shopping plaza across the street with everything you need including groceries, restaurants and LCBO. Quick access to public transit in Dundas Valley. This apartment is bright and airy with large windows and a private balcony. Lovely finishings. 3rd floor walk-up. Coin-operated laundry in the basement. parking is on first come, first serve basis. Hydro additional. RSA. (id:59911)
RE/MAX Escarpment Realty Inc.
69 Francis Street
Cambridge, Ontario
Welcome home to an incredible, renovated home that is turn key. This charming 2-storey home in West Galt is located just steps from the Gas Light District. Old historic buildings turned into a foodies best friend with all kinds of entertainment, as well as schools, parks, public transit and shopping. Easy commute to Brantford, Paris, Ayr and Kitchener with the 401 hwy. The home features 3 bedrooms and 1 bathroom, offering plenty of space for families or anyone looking to settle into a friendly neighborhood, with convenience right at your doorstep. Inside, the home has been thoughtfully updated with large ticket items accounted for. The open-concept living area is perfect for both relaxation and entertaining, with a cozy gas fireplace adding warmth and character. The private, fully fenced backyard is an ideal spot to unwind, complete with a hot tub for ultimate relaxation. The covered front porch is the perfect place to enjoy the peaceful surroundings and sip your morning coffee. This is a true turn-key home, ready for you to move in and enjoy! (id:59911)
RE/MAX Twin City Realty Inc.
2707 - 50 Charles Street
Toronto, Ontario
Experience upscale downtown living in this sleek and sunlit 1-bedroom condo at the highly sought-after Casa III, located just steps from Yonge & Bloor. With 496 sq. ft. of smartly designed interior space and a generous balcony, this suite features 9-foot ceilings, floor-to-ceiling windows, and a modern European-style kitchen with integrated premium appliances. The open-concept layout maximizes natural light and functionality, making it ideal for professionals, investors, or first-time buyers. Residents enjoy world-class amenities including a rooftop pool with panoramic views, a fully equipped fitness centre, outdoor BBQ terrace, stylish party room, guest suites, 24-hour concierge, and a show-stopping lobby designed by Hermes. Live just minutes from the University of Toronto, TMU, Yorkville, two subway lines, shopping, dining, and the financial core. This is urban luxury at its finest - don't miss your chance to own in one of Torontos most prestigious towers. (id:59911)
Homelife Golconda Realty Inc.

