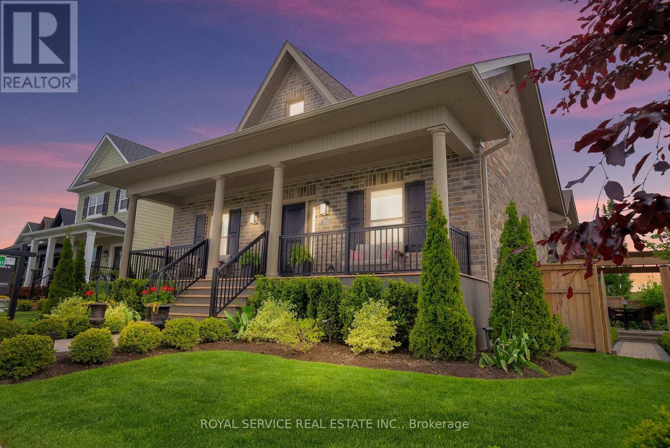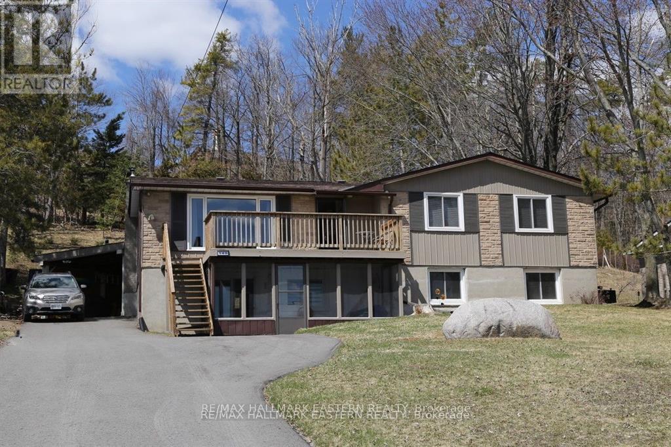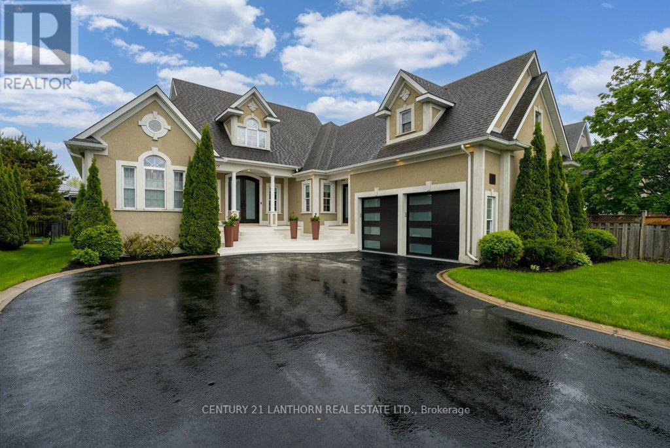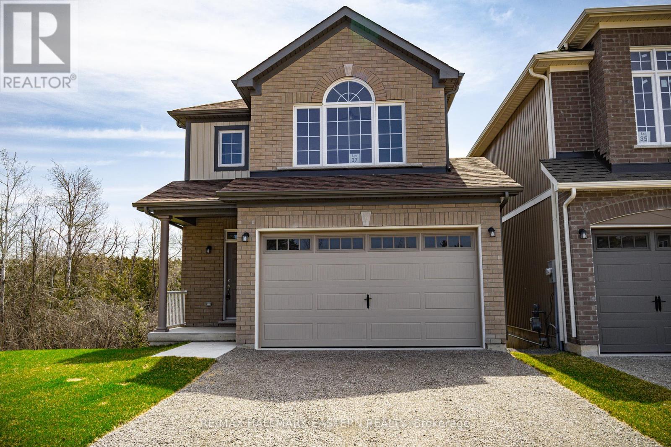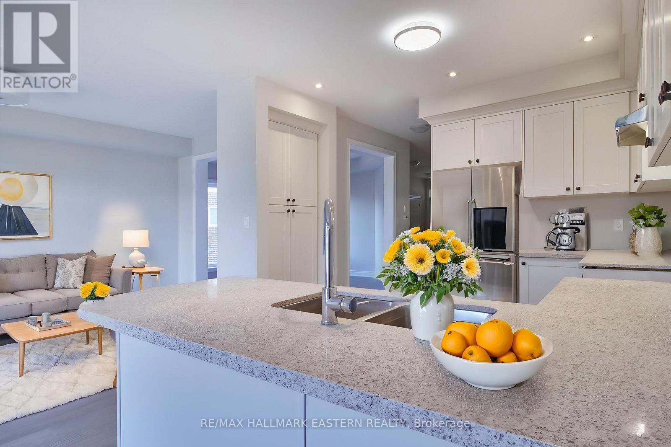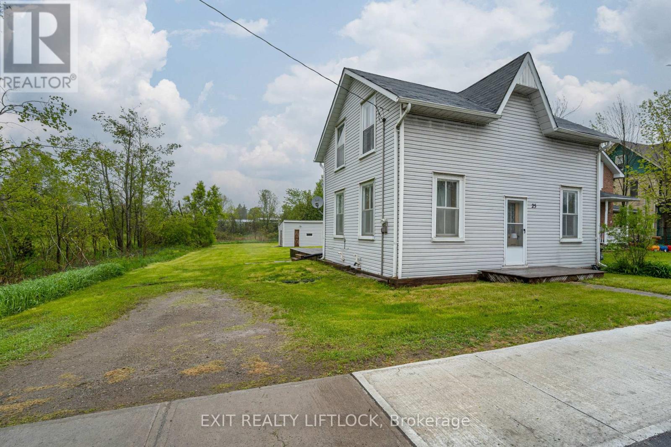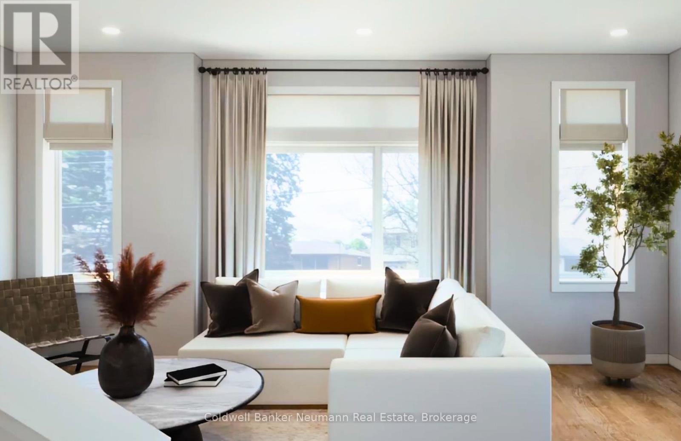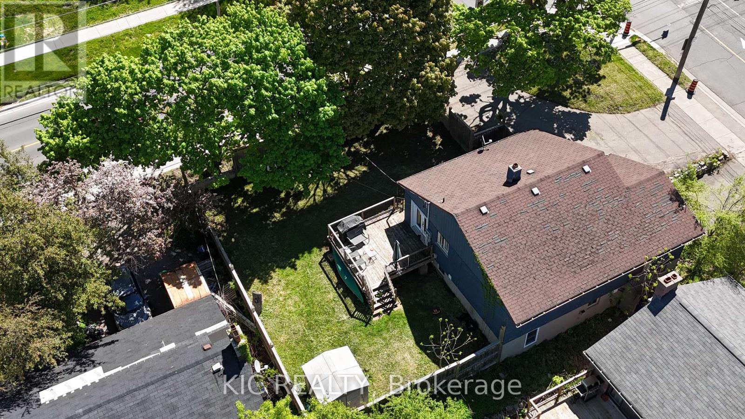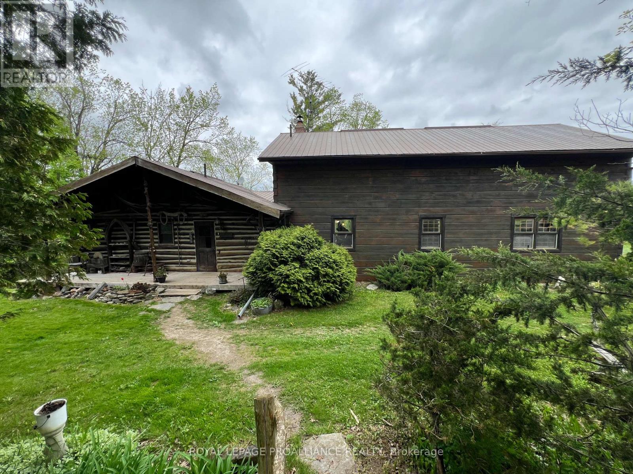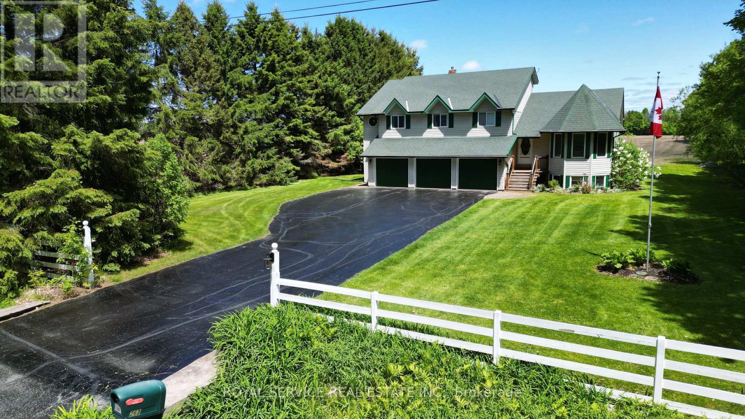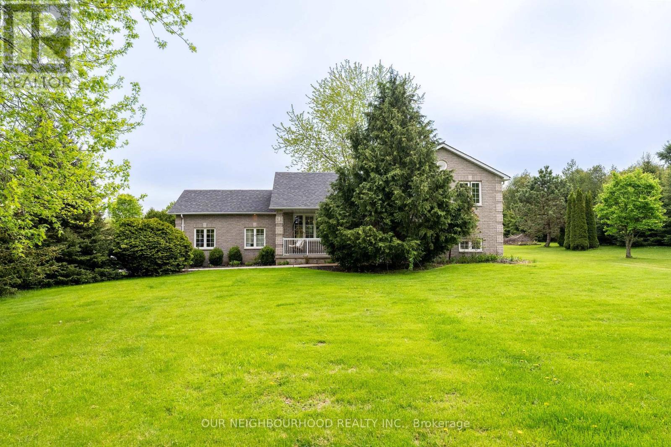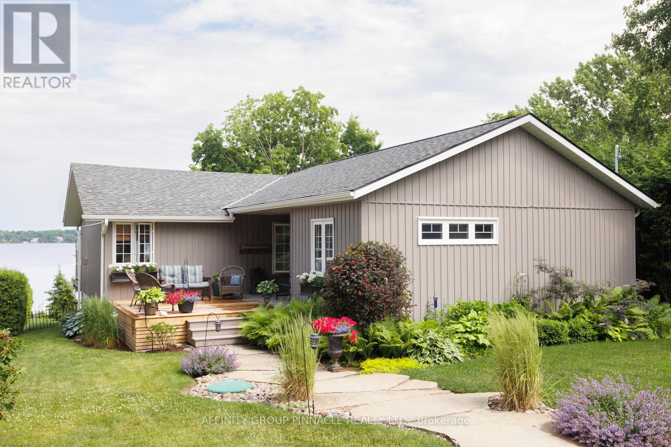923 Charles Wilson Parkway
Cobourg, Ontario
Welcome to this exquisite Caldwell Cottage, showcasing to absolute perfection on a premium Parkview corner lot. With stunning sunset views and an inviting covered front porch, this home offers one of the most sought-after locations in the community. Step inside to a sun-filled, open-concept bungalow featuring soaring 9 and 10 ft. ceilings, and rich hardwood flooring throughout. The spacious living room boasts a cozy gas fireplace and elegant windows ideal for entertaining guests or enjoying a quiet evening by the fire.The modern kitchen is a chefs dream with an oversized island, updated cabinetry, quartz countertops, built-in stainless steel appliances, and a large eat-in area that opens to a beautiful maintenance-free deck and professionally landscaped yard perfect for indoor-outdoor living.The primary suite offers a peaceful retreat with a private 3-piece ensuite, while the second bedroom enjoys easy access to the main bathroom. A versatile den provides the perfect space for a home office, library, or optional third bedroom.Additional highlights include: Massive unfinished basement with rough-in and large egress window ready for your customization. Spacious 2-car garage; Vaulted ceilings and patio walkout for added elegance and functionality. Idyllic front porch with views of the park and natural surroundings ideal for relaxing or visiting with neighbours. This is a rare opportunity to own a spectacular home in a vibrant, close-knit community. It is not to be missed! (id:59911)
Royal Service Real Estate Inc.
145 Park Lane
Asphodel-Norwood, Ontario
Experience unparalleled serenity in Hastings with this extensively renovated home, offering an open concept across both levels and equipped with natural gas for your comfort. Boasting 3+1 bedrooms and 3 bathrooms, this property is in pristine move-in condition. Appliances are new, kitchen engineered featuring quartz counter tops. There is a sauna, on-demand hot water, windows have been replaced, flooring upgraded thru out. New gas furnace with a/c, baseboards replaced with new that provide a secondary heat source not to mention a WETT certified wood stove ready for future gas conversion if wanted. Full list of renos on file and available upon request. Enjoy the added luxury of a commanding view, from both levels, of the Trent River that leads lock free to Rice Lake and beyond to Peterborough, making this rural waterfront property with indirect access your dream come true.. Don't miss this unique opportunity to own a piece of paradise. (id:59911)
RE/MAX Hallmark Eastern Realty
62 Davey Crescent
Loyalist, Ontario
Welcome to 62 Davey Crescent A Custom-Built Luxury Retreat in Amherstview! This stunning 5-bedroom, 4-bathroom executive home blends elegance, function, and luxurious finishes in one incredible package. From the moment you arrive, the L-shaped estate driveway and grand stepped front entryway set the tone for this impressive residence. Step inside and experience soaring 18-foot vaulted ceilings, refined custom millwork, a striking feature fireplace, and an open, airy layout designed for upscale everyday living and entertaining. The chefs kitchen offers granite countertops throughout, stainless steel appliances, and flows effortlessly into a welcoming dining room with coffered ceiling detail. Off the open-concept kitchen and living area, two oversized sliding doors lead to your private backyard oasis featuring a multi-tiered custom deck, pergola, built-in BBQ space, and steel privacy walls. Perfect for relaxing or hosting in style, this outdoor space is an entertainers dream. The private primary suite is tucked away on its own wing and includes a luxurious spa-like ensuite with soaker tub and a large custom walk-in closet. A unique suite with separate entrance and 3 Piece Bathroom above the garage provides flexibility for guests, teenagers, or even rental income. The lower level features a separate entrance, making it ideal for multi-generational living. You'll find a beautiful custom bathroom, a spacious living area, and two versatile bedrooms currently used as a games/playroom and home gym. A custom bar with draft beer tower, keg fridge ,and card/game table overlooks a state-of-the-art golf simulator with putting green a truly exceptional indoor experience. All of this is set in a sought-after location, with top-tier schools, parks, and waterfront trails at your fingertips, and just minutes to Highway 401, Kingston amenities, CFB Kingston Base, Napanee, and a ferry ride to Prince Edward County. Luxury, lifestyle, and location. A JOY to show! (id:59911)
Century 21 Lanthorn Real Estate Ltd.
334 Sandy Bay Road
Alnwick/haldimand, Ontario
Looking for a waterfront estate? Then look no further. This truly elegant custom home on 2+ acres of property enjoys privacy, expansive water views, glorious sunsets, 178 ft of hard packed sandy waterfront and multiple outdoor living spaces perfect for entertaining. The well thought out, spacious layout allows for large gatherings or cozy private moments. Enjoy a fully equipped kitchen and a service kitchen on the lower level, which opens to the expansive Rec Room with its wood burning fireplace and walk outs to the patio, hot tub and fire pit. There are 4 spacious bedrooms (3 with ensuites!), a sunroom overlooking the lake, a separate office when you work from home, and a main floor laundry room with access to the attached 3 car garage (plenty of room for both cars and boats). Speaking of boats, you're on the Trent System which offer miles and miles of boating pleasure, and great fishing, right from your dock! All of this and you're only 10 minutes from Hastings (banking, shopping, restaurants and more) AND less than 90 minutes from the GTA! Come and see how great life on the lake can be! (id:59911)
Royal LePage Frank Real Estate
37 Coldbrook Drive
Cavan Monaghan, Ontario
Quality Built New Home on premium lot backing on to environmentally protected greenspace, the "Claremount", (Elevation A), with separate entrance walk-out basement offers multigenerational living or accessory apartment income in "Creekside in Millbrook", a small cul-de-sac enclave of new homes on parkland within the historic limits of the Village, close to the School and Daycare. Unique to this model is a second storey Family Room featuring a cathedral ceiling and gas fireplace. This is 1954 square feet of beautifully finished living space plus attached 2 car garage and unfinished basement with rough in for a 4th bath. The main floor has engineered hardwood flooring, 9 foot troweled ceilings, Den or formal dining room off the Living Area and open-concept quartz countered kitchen with pantry cabinetry, breakfast bar and walkout to deck overlooking the forest. Many upgraded features are included by Millbrook's most trusted builder, the Veltri Group. (id:59911)
RE/MAX Hallmark Eastern Realty
30 Coldbrook Drive
Cavan Monaghan, Ontario
Be safe. Buy New, Pick your own interior finishes and Move in, in just 60 days. Creekside in Millbrook's most popular model "The Claremount", upgraded elevation B with stone clad front porch and double garage, has been constructed and will be completed inside with your colour choices of hardwood & porcelain tile flooring, kitchen, laundry, and bath cabinetry & counters. (interior pictures shown are virtual staging). Unique to this model is a second storey Family Room featuring a cathedral ceiling and gas fireplace. The design, by Millbrook's "hands on" quality Builder, Frank Veltri, includes 3 bedrooms, 3 baths, main floor Den, and bright, open concept living, dining and kitchen with quartz counters, potlighting and pantry cabinetry. This is 1951 square feet of finished living space plus unfinished basement with rough-in for a 4th bath. The main floor features include engineered hardwood flooring, 9 foot troweled ceilings and glass sliding door walkout to the back yard. This property is located within the historic limits of the Village, in a small (31 Units) family oriented neighbourhood which, when finished, will include a walkway through parkland to Centennial Lane close to Millbrook's elementary school, Millbrook Valley Trails system and the eclectic Downtown which offers everything you want and need: Daycare, Hardware, Groceries, Restaurants, Auto Services, Computer & other Professional Services, Ontario Service Office, Wellness & Personal Care, Wine & Cheese, Chocolate, Home Decor, Festivals and the Feeling that this is the place where you belong. (id:59911)
RE/MAX Hallmark Eastern Realty
71 Cedar Drive
Trent Hills, Ontario
WELCOME TO THIS 4 BEDROOM WATERFRONT HOME IN THE GROWING VILLAGE OF HASTINGS. IT IS SITUATED ON A QUIET DEAD END ROAD WITH ALL THE MUNICIPAL SERVICES, NATURAL GAS, WATER AND SEWERS. FOR THE OUTDOOR ENTHUSIAST WHO ENJOY SNOWMOBILING, BIKING WALKING ETC. THE TRANS CANADA TRAIL IS DIRECTLY ACROSS THE STREET. THE SPACIOUS LOT HAS A DETACHED HEATED 2 CAR GARAGE, PAVED DRIVEWAY, LARGE STORAGE SHED, HEATED BUNKIE FOR EXTRA GUESTS, A NEW ABOVE GROUND SALT WATER POOL AND HOT TUB. WITH AMPLE DECKING ALLOWS FOR ANY SIZE CROWD TO SIT COMFORTABLY WHILE OVERLOOKING RIVER. THERE ARE STAIRS THAT LEAD TO THE WATERS EDGE FOR SWIMMING, FISHING OR JUST RELAXING, AND ALSO ROOM FOR YOUR BOATS TO BE TIED UP TO YOUR PERSONAL DOCKS WHERE YOU CAN ENJOY MILES OF LOCK FREE BOATING. THE ROOMY HOME BOAST A MAIN FLOOR PRIMARY BEDROOM, BATHROOM WITH HEATED FLOOR AND LAUNDRY ROOM. POSSIBLY THE BEST PART OF THIS PROPERTY IS ITS LOCATION, IT IS AN EASY WALK TO ANYWHERE IN TOWN, VILLAGE MARINA, SPORTS DOME, RESTAURANTS AND SHOPPING. THIS IS A PERFECT PLACE TO LIVE OR USE AS A YEAR ROUND COTTAGE. (id:59911)
Century 21 United Realty Inc.
25 King Street W
Kawartha Lakes, Ontario
Welcome to this character-filled century property, ideally located on Main Street in the picturesque community of Omemee. Full of potential, this spacious 3-bedroom, 1-bathroom space offers a unique blend of historic charm and modern opportunity. Inside, you'll find timeless details, high ceilings, and a welcoming layout that invites creativity and vision. Step out back to enjoy your morning coffee or take advantage of the handy shed for extra storage or personal projects. Whether you're looking to restore a piece of history or create something entirely your own, this property provides the perfect canvas. Just steps from local shops, parks, and schools don't miss your chance to be part of Omemee's vibrant community! (id:59911)
Exit Realty Liftlock
477 Haynes Road
Cramahe, Ontario
Escape to tranquility on this spectacular 39+ acre Executive Estate in the heart of Northumberland County. This impeccably built bungalow offers 3+2 bedrooms, 4 bathrooms, attached garage for two cars on the upper level and one on the lower garage. Approximately 5000 sq ft, perched above Piper Creek and surrounded by rolling hills, meadows, and forest, the home is a true retreat featuring soaring ceilings, hardwood floors, oversized south-facing windows, and breathtaking views. The chef-inspired kitchen includes custom cabinetry, granite countertops, stainless steel appliances, walk-in pantry, and a large island perfect for entertaining in the open-concept living and dining areas with a cozy wood-burning fireplace and access to a screened-in porch. The serene primary suite offers a walk-in closet, sitting room, and spa-style ensuite with soaker tub, walk-in shower, and double vanities. Two additional bedrooms, a powder room combined with the laundry room complete the upper level. The above-grade lower level is ideal for extended family or guests, offering a 2-bedroom in-law suite with full kitchen, 4 piece bathroom, laundry, and separate entrance, plus a spacious rec room with walk-out to am elegant hardscaped patio, with outdoor BBQ area, and two fire pits. The property also features children's play zones, manicured trails, oversized septic, and buried hydro. A rare and remarkable opportunity for privacy, nature, and luxury, just minutes to town. With well built home is highly energy efficient built with ICF construction, and integrated wood burning fireplace, and heat supply. Check Out the multimedia links for full details, drone video, virtual tour, and floor plans. (id:59911)
Royal Heritage Realty Ltd.
63-529 Old Highway 2
Quinte West, Ontario
Welcome to this beautifully maintained, move-in ready home in Bayview Estates, offering both comfort and functionality in a desirable park. This home features a spacious, open-concept kitchen and dining room, this layout is perfect for entertaining guests or enjoying everyday family life. The updated kitchen offers ample counter space and storage, seamlessly flowing into the dining area, a bright and inviting space ideal for family gatherings. The generous primary bedroom is a truly cozy, complete with its own fireplace and sliding patio doors that lead directly to a private back deck. Enjoy peaceful mornings or relaxing evenings in this serene space with direct outdoor access. Two additional well-sized bedrooms provide plenty of room for family, guests, or a home office setup. Freshly painted throughout in neutral tones, the home offers a clean, modern feel that is ready for your personal touch. The walk-out to the deck off the dining room is perfect for outdoor dining or quiet moments, and the surrounding privacy enhances the sense of seclusion and comfort. Ample parking space for multiple vehicle and 17.5 ft x 9.5 ft shed / workshop in the backyard. Turnkey condition, just move in and enjoy! Don't miss this opportunity to own a home that combines practicality, comfort, and style. Whether you're downsizing, or looking for your first home, this one checks all the boxes! (id:59911)
RE/MAX Quinte John Barry Realty Ltd.
B530 - 520 Speedvale Avenue E
Guelph, Ontario
Welcome to The Joy at Thrive - a Stunning Pre-Construction Opportunity in Guelph. Discover modern living at its finest in The Joy floorplan - a thoughtfully designed 3-bedroom, 2.5-bath unit offering 1,582 sq ft of stylish, open-concept living in the heart of an established, family-friendly Guelph neighbourhood. This beautifully appointed home features luxury laminate flooring throughout the main level, enhancing the spacious layout. The contemporary kitchen boasts sleek quartz countertops, modern cabinetry, and an open flow into the bright and airy living and dining area, perfect for entertaining. A convenient powder room and laundry room on the main level add to the functionality of the living space. Continuing to the upper level, you'll find three generously sized bedrooms, including a primary suite with a large 4-piece ensuite that can be upgraded to a walk-in glass shower. All bathrooms feature modern finishes, quartz counters, tile-surround showers, and deep soaker tubs for ultimate relaxation. Take the dining outdoors with main floor access to your expansive private Balcony featuring over 100 sqft of outdoor space ideal for your morning coffee or evening relaxation. This unit has one owned parking space included, with the option to purchase a second owned parking space. Thrive is a vibrant new community offering the perfect balance of modern design and established neighbourhood charm. Close to parks, schools, shopping, and more its the perfect place to plant roots and grow. Don't miss your chance to own in this exciting new development. Welcome home to Thrive! (id:59911)
Coldwell Banker Neumann Real Estate
1953 Harrison Trail
Georgian Bay, Ontario
The property you have been waiting for! Welcome to your private drive to sanctuary on the stunning shores of Georgian Bay, where timeless natural beauty meets the ultimate in family comfort. This rare family compound offers the perfect setting for generations to gather, relax, and create lifelong memories. Set on a very private, beautifully treed lot with expansive views of the Bay, the property features a sprawling main cottage and a large guest house, together offering 7 bedrooms and ample space for extended family and guests. Designed with both privacy and togetherness in mind, the layout offers cozy corners and open gathering spaces that flow effortlessly from indoors to the outdoors.The main cottage features a generous open-concept living area with vaulted ceilings, a wood-burning fireplace, and panoramic windows framing the breathtaking waterfront. A spacious kitchen and dining area make hosting large groups a breeze. The guest house offers 3 additional bedrooms, a wood burning fireplace, family room, and private access ideal for in-laws, teens, or visiting friends. Outside, enjoy the sandy shoreline, ideal for swimming and water play, with a private dock and lakeside lounging areas. Watch the sunset from the lakeside fire feature, launch kayaks from the beach, or relax on the expansive decks surrounded by nature. Whether you're seeking a year-round residence, a luxury cottage getaway, or a legacy property for future generations, this Georgian Bay gem delivers on every level. A rare opportunity to own a true waterfront compound in one of Ontario's most coveted cottage regions. ***OPEN HOUSE 10AM-12PM SATURDAY JUNE 7 & SUNDAY JUNE 8 (id:59911)
Chestnut Park Realty (Southwestern Ontario) Ltd
196 Hunter Street E
Peterborough, Ontario
Dual Income Potential in Prime Location!Calling all first-time homebuyers and savvy investors. Discover the perfect blend of opportunity and comfort in this East City gem. With a legal secondary suite, this property is ideal for investors looking to maximize rental income or first-time buyers eager to offset their mortgage.The main floor unit welcomes you with its bright and spacious layout, offering plenty of natural light throughout. Downstairs, the lower unit impresses with a renovated, above-grade eat-in kitchen with modern touches like an island, pot lights, and updated fixtures. Both units come with separate laundry and parking, ensuring privacy and convenience. The lower unit den, currently functions as a second bedroom, offering flexible living space.Enjoy the vibrant East City lifestyle, walking distance to local shops, cozy cafes, popular restaurants, grocery stores, schools and picturesque trails. Plus, the quick access to Highway 115 makes commuting a breeze.Located on a fenced, corner lot with a deck and porch This East City property is an ideal match for those looking to invest or make their first home purchase. Dont miss out on this exceptional investment opportunity! (id:59911)
Kic Realty
7 Lake Bernard Drive
Sundridge, Ontario
Fabulous recreational residence on private level lakefront on beautiful, clean Lake Bernard. A 7km long lake that is famous for being the largest fresh water lake without an island in the world! The lakefront boasts a hard shallow sandy entry and a real sand beach which is a rare find. The beach swimming area will please swimmers of all ages. Spectacular sunrises...yes! The recreational residence is a sunlit open concept brick dream home that will wow the pickiest of buyers. 3 bedroom, 2 bathroom built in 2002, the residence boasts a design style that combines contemporary and traditional elements to create a sophisticated and comfortable cottage or home. Sought after open concept interior with hardwood floors throughout primary rooms. Minimalistic decor creates a relaxing vibe and absolutely beautiful living spaces. Gourmet kitchen new in 2021 with quartz countertop and glass backsplash. Centre island for your casual coffee chats and higher end stainless appliances with gas stove all new in 2021. Living room features a gas fireplace and a walk out to your quintessential screened room. Spacious primary bedroom has newly renovated bathroom with glass shower stall. Also main bathroom is freshly renovated and with a glass shower. Main level laundry, attached 1.5 insulated and drywalled garage with a pull down ladder in the ceiling offering storage in the loft above. Professionally landscaped with interlocking path to an adorable garden shed and the lake. Your own real sand beach and a dock for sitting at water's edge and parking your boats complete this ideal package. You will step into your perfect lakefront lifestyle in the vibrant community of Sundridge, walk to shops, cafe, restaurants and a short drive to your grocery store and other amenities. Driveway is interlocking and double wide. Hot tub and gazebo new in 2021, generator panel, central air conditioning, garage is heated as furnace is in that area, irrigation system. (id:59911)
Royal LePage Lakes Of Muskoka Realty
450 Deer Run Road
Quinte West, Ontario
Discover a rare opportunity to embrace true country living on this 94-acre waterfront property, nestled along over 1,200 feet of frontage on the Trent River. Enjoy stunning westerly views of the valley from the back deck, providing unforgettable sunsets. Over 20 kilometers of lock-free boating, perfect for relaxed cruises and day trips to charming destinations. Added convenience of launching your boat directly from your own shoreline and the ability to keep it docked on your property. This property is a haven for outdoor enthusiasts, hobby farmers, and those seeking a self-sufficient lifestyle all just 15 minutes north of the 401 at the Trenton exit and 5 minutes from the amenities of Frankford. Included in the sale is a separately deeded 1-acre building lot providing an opportunity to expand and create a family compound. The charming log home blends the original homesteaders cabin with a thoughtfully designed square log addition. Inside, you will find 3+1 bedrooms, 2 recently renovated bathrooms, a large eat-in kitchen, wide plank pine floors, cathedral ceilings, and a lofted primary suite with ensuite and office space. The walkout basement offers excellent potential for future development, with double doors that make it easy to bring in firewood or store equipment. Two forced air furnaces one wood, one propane provide efficient heating options, with over 30 years of firewood sustainably harvested from the property. A 24x40 insulated shop with wood stove, wired for heavy tools, and a 20x40 barn with stalls and hydro support your hobby needs. Bonus income comes from solar panels generating over $20,000 annually and property tax savings under a Managed Forest Plan. The land is a rich mix of fenced paddocks, pasture land, wetlands, creeks, and forest with over 2 km of maintained trails ideal for hiking, horseback riding, snowmobiling, or ATV use. Whether you're looking to farm, fish, hunt, or simply unwind in complete privacy, this riverside retreat offers it all. (id:59911)
Royal LePage Proalliance Realty
283 Lake Street
Peterborough, Ontario
Cute and cozy 3 bedroom home - perfect for First-Time Buyers or Investors! Step into this adorable 1.5 storey home full of character and warmth. Featuring 3 bedrooms and 1 full bath, this inviting space is ideal for first-time home buyers or investors looking for a solid opportunity. Inside you'll love the high ceilings and large windows on the main floor complimented by wide baseboards and classic trim that add timeless charm. Enjoy the convenience of main-floor laundry, making day-to-day living that much easier. Conveniently located in the heart of Peterborough, this home is just minutes from shopping, schools, restaurants, parks, and transit. Everything you need is right at your doorstep. The fully fenced backyard offers privacy and space for kids, pets or weekend BBQs. Whether you're settling in or renting it out, this cozy home has so much to offer. Don't miss your chance to own this lovely move-in ready home. Upgrades include: Roof 2025, Basement Windows 2025, Furnace 2020, Flooring 2022, Kitchen Cabinets 2022. This is a pre-inspected home. (id:59911)
Bowes & Cocks Limited
263 Lawson Road
Brighton, Ontario
This private country retreat is comfortably situated among the trees. A lovely executive home with 3 + 2 bedrooms and 3 1/2 baths. Perfect for a large family and outdoor entertaining, with a walkout to a patio, inground pool and hot tub, and a triple garage/workshop. On the main floor, you'll find a large eat-in kitchen & living/dining room w/propane fireplace, 2pc bath. The ground level has a family room w/ pellet stove, sunroom & 3 pc bath. Upstairs, a primary bedroom with bonus room/office, large walk-in closet & 4 pc bath, 2 additional bedrooms and 3 pc bath. 2 more bedrooms and rec room in the basement. A fabulous location on a quiet road close to CFB Trenton, 6 minutes to Brighton, less than 10 minutes to Presqu'ile, 10 minutes to Prince Edward County and 10 minutes to the 401. Generac brand propane fired Generator with an automatic transfer switch. *The Buyer will receive a Closing bonus of $5000.00 if closed before Aug 17, 2025* (id:59911)
Royal Service Real Estate Inc.
154 Munroe Street
Cobourg, Ontario
Must See! Beautiful, 3BR 2Bath home in a great location with a large, fenced yard & Detached Workshop/Garage. Modern decor, upgrades & finishes. Freshly-painted with lots of natural light. Move-in ready! Glowing, recently-refinished oak strip floors, Tucked away upstairs on the 2nd floor are 3 carpet-free BRs, a full Bath & hall Linen closet. Bedrooms upstairs allow for privacy & more room on the main floor for daily living. A Breakfast bar overlooks the Kitchen. SS Appls. included. A great layout, with open-concept Living/Dining Room that has sliding Glass Doors out to a deck & large, private, fenced backyard. Old-growth Trees provide privacy in summer while you relax or entertain. Built-in container gardens make it easy to grow & harvest your own veggies/herbs or flowers. Included Outdoor shed keeps all your garden toys & tools handy. A separate side-entrance door/mudroom leads to a Finished lower level with Rec Rm, 3pce Bath, Laundry Rm, Furnace Rm. This finished, lower level is bonus space, perfect for a home office or extra room for family & guests. A Detached Garage/Workshop keeps your car snow-free, or you can use it for hobbies & storage. Enjoy a family-friendly neighbourhood near schools, playground & park. Conveniently located just a stroll to Grocery stores, Gym, VIA Station for commuters or day-trippers. The Beach, Marina & Downtown Tourist district is 1.5 km away. Considering an income unit? Perhaps convert the Garage! Updates include: Windows, Shingles, Furnace, Entrance Doors, Cabinetry, Baths (over last 6 years)This home is turnkey & stylish with lots of potential on the R3-Zoned lot for investors or homeowners who may wish to offset their mortgage with income. This beautiful, clean home is freshly painted, VACANT & move-in ready. A superb find! (id:59911)
Century 21 All-Pro Realty (1993) Ltd.
105 Cedarplank Road
Kawartha Lakes, Ontario
This spacious bungalow on the Burnt River, with a forced air propane furnace and AC boasts a wrap around deck. Situated on a private and tranquil lot with no neighbours across the river allows you to enjoy the landscaped yard with steps leading to the dock and your very own watch-bear standing guard by the waterfront. Inside you'll love the huge kitchen, the vaulted wood ceilings with beams, large dining room facing the river with lovely views through many windows. The living room has a stone airtight wood burning fireplace and overlooks the river through a wall of windows. The primary suite has a large walk in closet. The second bedroom on the main floor is currently being used as a home office. One full bath with laundry is also on the main floor. Downstairs is another spacious room with an airtight wood burning fireplace, which could be a family room but is currently setup as a guest suite. A sauna is neatly tucked under the stairs. The rest of the basement is a large storage area and workshop with walkout to the yard. All this is just down the road from a public boat launch. Outbuildings include a newer garden shed and an enclosed dog kennel plus more storage. There has never been interior damage from spring floods in the 29 years these owners have lived here! (id:59911)
Fenelon Falls Real Estate Ltd.
109 St Andrews Drive
Alnwick/haldimand, Ontario
Tucked away on a nearly 1-acre corner lot in the heart of Grafton, this upgraded modern home offers the perfect blend of rural retreat and family-friendly living. Located in a welcoming neighbourhood and within walking distance to two schools, this is a home that truly checks all the boxes.Privacy abounds on this beautifully landscaped property, where mature trees and hedges frame a backyard oasis featuring an inground pool and a sprawling deck ideal for relaxing summer days and entertaining. Inside, the bright and airy main floor welcomes you with a spacious dining area and a stylish kitchen complete with built-in appliances, offset subway tile backsplash, and easy access to both the backyard and attached garage. Just a few steps down, the cozy living room with a fireplace offers the perfect place to unwind. The bedroom and bathroom provide a convenient guest suite or in-law space. Upstairs, the private primary retreat includes an updated ensuite, while two additional bedrooms and a full bath provide room for the whole family. The lower level offers even more versatility with a home office or extra bedroom and plenty of storage.All this, just moments from Lake Ontario, local amenities, and with quick access to the 401. This Grafton gem is the peaceful, private family haven you've been waiting for. (id:59911)
Our Neighbourhood Realty Inc.
2253 Lone Pine Drive
Huntsville, Ontario
Your Muskoka Dream Awaits! Now is your chance to own this charming 3-bedroom bungalow nestled on 7.33 private, forested acres in the heart of Muskoka! Tucked away on sought-after Lone Pine Drive, this peaceful retreat offers the perfect blend of comfort, privacy, and natural beauty. Step inside over 1,400 sq. ft. of bright, open-concept living space, where large windows bathe the home in natural light. The spacious living room complete with a cozy wood-burning fireplace invites you to relax and take in the scenic views year-round. The modern kitchen is ready for entertaining, featuring stainless steel appliances, loads of cabinetry, and an airy dining area perfect for hosting family and friends. Step outside with your morning coffee and listen to the birds sing as you soak in the lush surroundings. The primary bedroom feels like your own private retreat, offering a convenient ensuite, while two additional bedrooms provide flexible space for guests, a home office, or a creative studio. A detached double garage offers plenty of storage for vehicles, tools, and all your Muskoka toys. Outdoor enthusiasts will love exploring the walking trails and wide-open spaces surrounded by mature trees. Located just minutes from Port Sydney Beach, Mary Lake, golf courses, and year-round recreational activities, and only a short drive to Huntsville and Bracebridge for shopping, dining, and amenities. This location truly has it all! Don't miss out on this rare opportunity, motivated sellers have just reduced the price! Act fast and make this incredible Muskoka home yours today. (id:59911)
Chestnut Park Real Estate
64 Glenvale Drive
Kawartha Lakes, Ontario
Experience the charm of lakeside living in this stunning year-round, two plus one bedroom home on Sturgeon Lake. An addition was completed in 2017 adding an additional 800 sq. ft. to the main floor as well as basement space of 1700 sq. ft. This property features oversized windows in the new sunroom that maximize the breathtaking lake views. The home is elegantly designed with engineered and pine flooring throughout, an open-concept kitchen with spacious adjoining rooms is ideal for entertaining. Decorated and finished to professional standards, the home boasts newer appliances, quartz counters in the kitchen and baths, main floor laundry, and a cozy gas fireplace. Outdoor entertainment is a highlight, with three distinct areas to unwind. The upper deck, accessible from the dining room, allows for a hot tub and festive socializing. A new front porch with a gorgeous flagstone path overlooks the front yard gardens where you enjoy the sunset in the evening. Additional deck provides an entertainment area at the water's edge. Enjoy taking your boat and cruise the Trent Waterway for the ultimate summer experience. The beautifully maintained gardens will delight any gardening enthusiast. The property also includes a dry boathouse for storing all your water toys and equipment, a private dock with cable winch, a she-shed and flag pole. Additional storage/work space in the walk-in, separate entrance, unfinished basement. Conveniently located just 15 minutes from Lindsay or Fenelon Falls, this is an opportunity you don't want to miss! (id:59911)
Affinity Group Pinnacle Realty Ltd.
41 School Road
Kawartha Lakes, Ontario
Introducing the Long Point School House, a rare and special property nestled in a prime area of Kawartha Lakes Cottage Country! Only minutes from beautiful Balsam Lake, on a scenic 1.2 acre lot, is this delightful country home complete with mature trees, gardens, a 4 stall horse barn and fenced paddock. Lovingly maintained and extensively updated in recent years, you will find the perfect blend of historic charm and modern convenience for year-round comfort and efficiency. Step inside the spacious foyer and you feel instantly welcomed. The wow factor begins when you enter the great room, with soaring vaulted beamed ceilings, floor to ceiling brick fireplace, new hardwood flooring throughout, and tall bright windows allowing light to fill this awe-inspiring space. Open to the dining area, the custom kitchen features new appliances, convenient pantry, and a large island with farmhouse sink, providing the perfect flow for entertaining family and friends. The family room showcases an impressive fieldstone fireplace, an exposed brick wall, and offers a cozy space for movie nights and a quiet office nook when working from home. There are 2 comfortable main floor bedrooms, and a bright new 4 pc bathroom to complete the main floor. Upstairs there is a small loft area which overlooks the great room below, and the spacious primary bedroom with 3 pc ensuite and walk-in closet. Notable recent improvements include spray foam insulation, new electric baseboard heaters, updated plumbing, flooring, custom kitchen, all appliances, bathrooms, heat pump for heating/cooling, metal roofing, UV light, new hot water tank (owned). This captivating property has hosted many special celebrations and holidays for the current owners, and is absolutely magical at Christmastime! The sprawling, peaceful 1.2 acre lot offers 2 driveways, and is located on a serviced road, minutes to nearby towns and amenities. Enjoy boating, swimming, fishing, and experience the natural beauty of the Kawartha Lakes! (id:59911)
RE/MAX Land Exchange Ltd.
3566 Rock Crossway Lane
Selwyn, Ontario
In beautiful Burleigh falls on Stoney Lake is 3566 Rock Crossway Lane. This year-round home or cottage is 3+1 bedrooms, 2 bathrooms with a detached 2 car garage. Featuring a loft and 1 bedroom, 1 bathroom bunkie for additional living space and privacy. There is an unfinished basement with a utility room and a walkout to a large new deck overlooking the water. The home has a propane furnace, a gas fireplace and a wood stove for added ambiance and comfort. The main floor features a 4-piece bathroom, and a laundry room. Recent upgrades include a brand-new deck, brand-new roof, freshly painted and upgraded flooring. (id:59911)
RE/MAX Hallmark Eastern Realty
