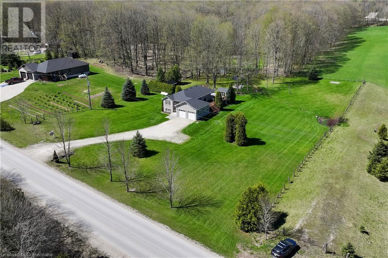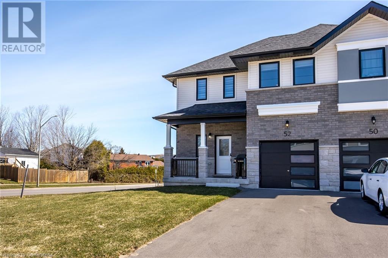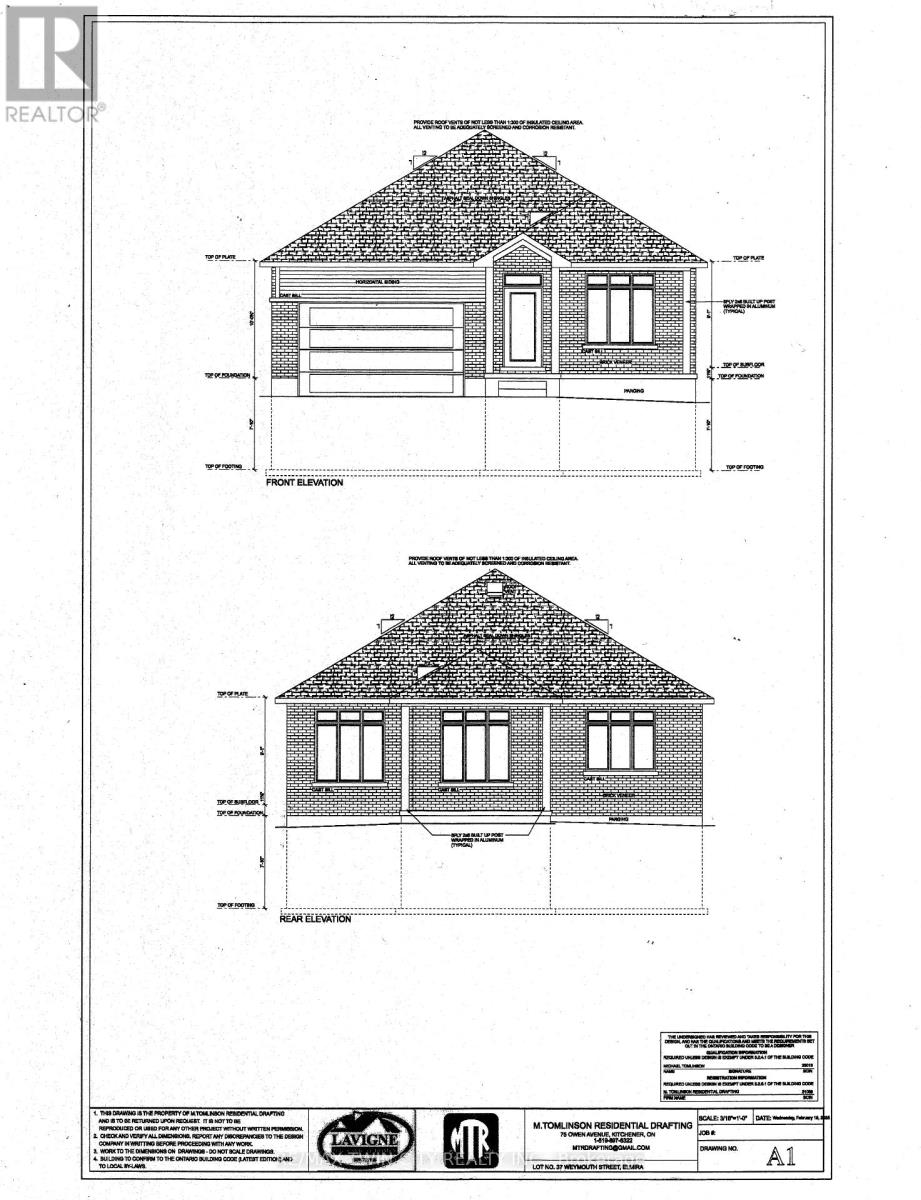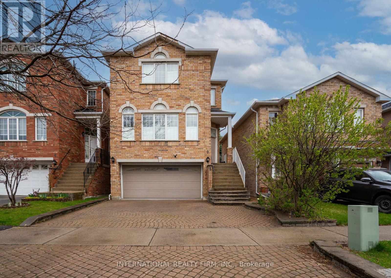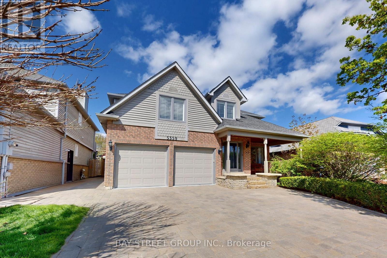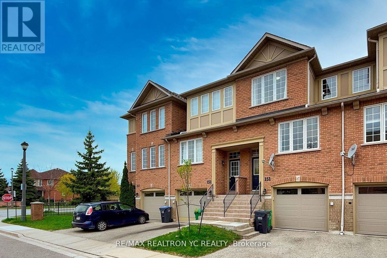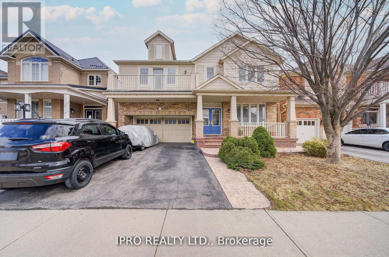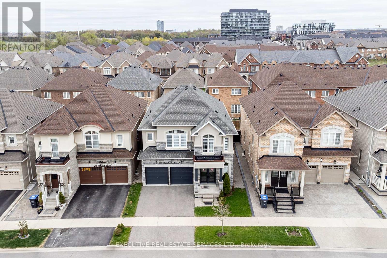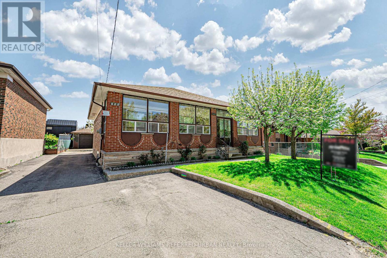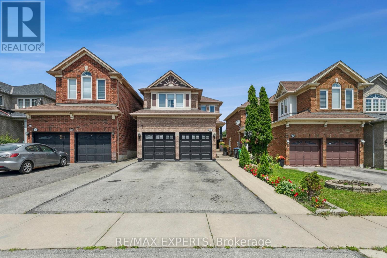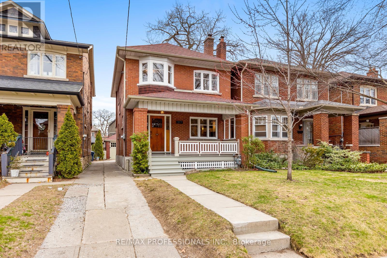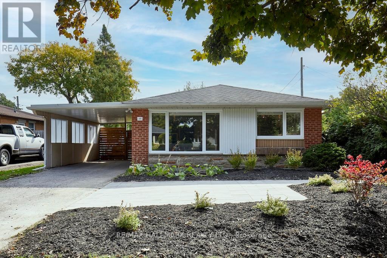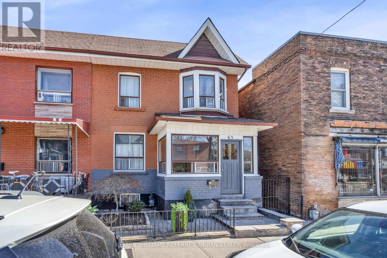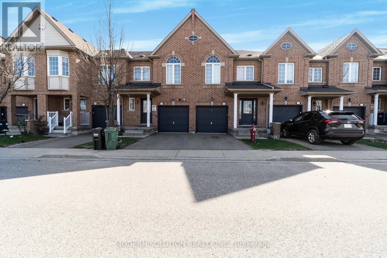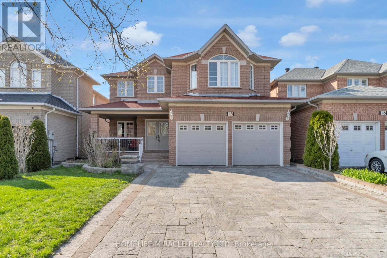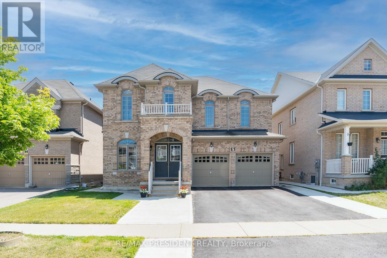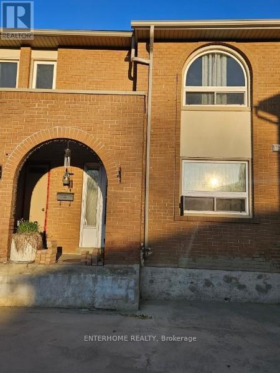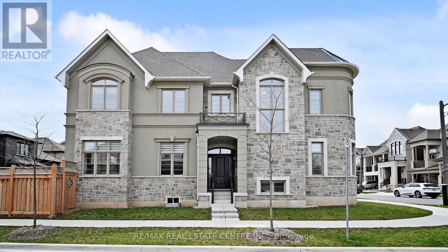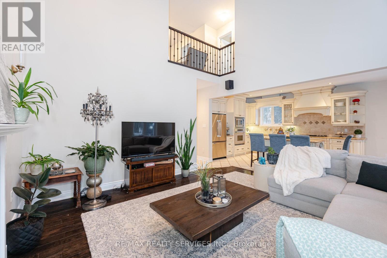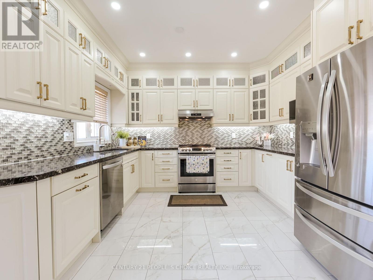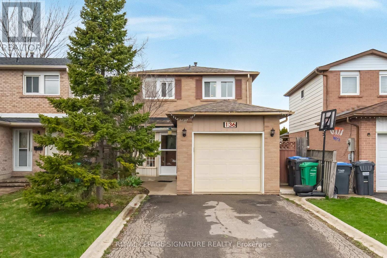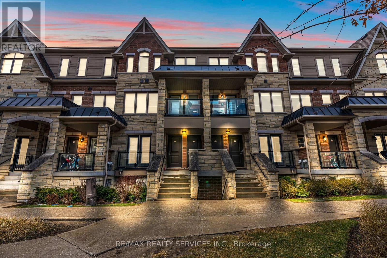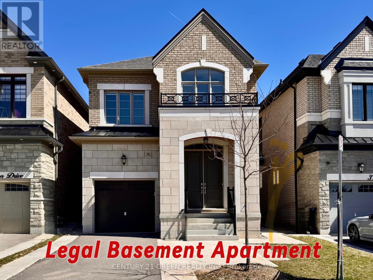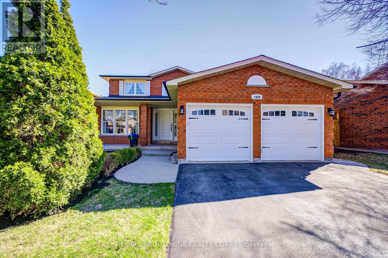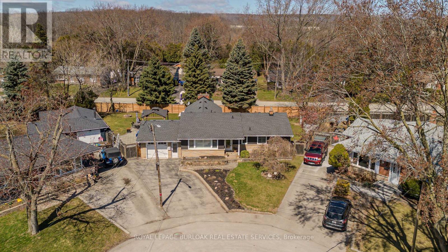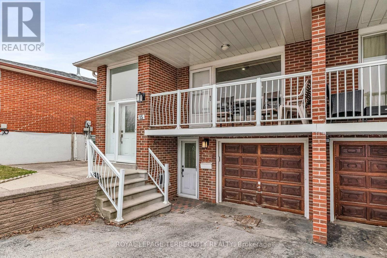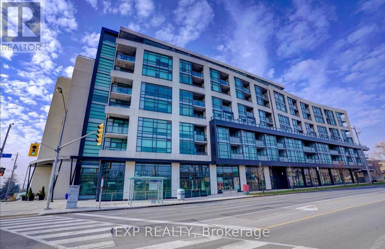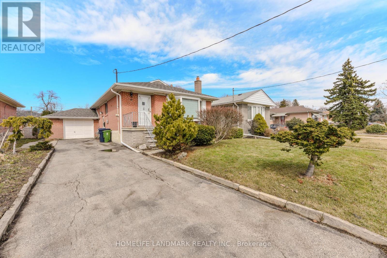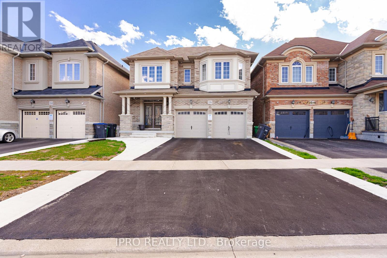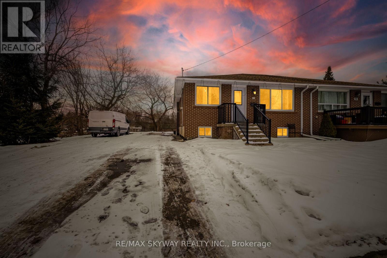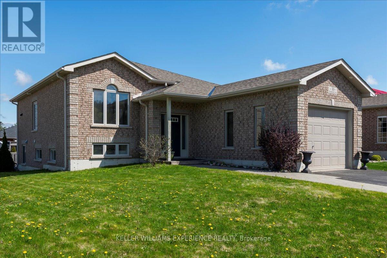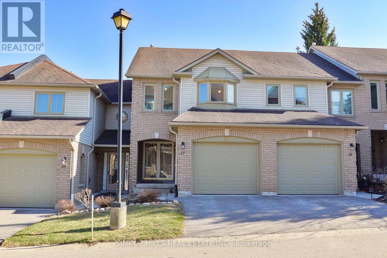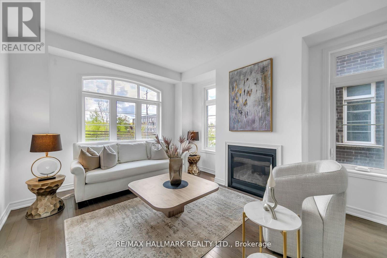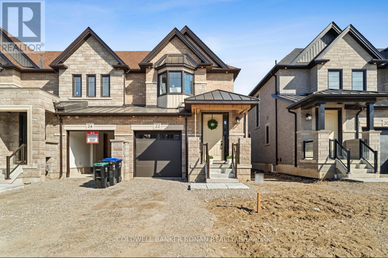57 Sutcliffe Way
New Tecumseth, Ontario
This stunning double-car garage home is located in Alliston's most prestigious, family-oriented community. Offering over 2,100 sq. ft. of above-grade space and a total of approximately 3,000 sq. ft. of living area, this residence is perfectly designed for comfort and functionality. Situated on a spacious pie-shaped lot, the home features a walkout basement leading to the garage. The fully finished basement includes a full bathroom and boasts high ceilings, making it ideal for entertaining or as a potential rental unit for additional income. Enjoy privacy with no sidewalk and no neighbors behind. The expansive family/great room includes a balcony, perfect for hosting large gatherings or enjoying family entertainment. The newly upgraded kitchen is a chefs dream, featuring quartz countertops, a stylish backsplash, a gas stove, and modern pot lights throughout. Elegant flooring extends across the entire home, enhancing its sophisticated appeal. This exceptional property offers a rare combination of luxury and practicality. (id:59911)
Homelife/miracle Realty Ltd
8159 Lynhurst Drive
Niagara Falls, Ontario
Welcome to your little nest retreat! This exquisite 3+1 bedroom , 2 bathrooms two story semi-detached house is offered for sale. Step into a world of contemporary comfort and convenience in the heart of Niagara falls. This house is only a 10 minute drive to world famous Niagara falls. Enjoy easy access to shopping ,dining ,entertainment and transportation options. This two story lovely house is fully renovated and freshly painted. Terrific curb appeal as you enter the long concrete driveway. Large backyard for you and your family. Main floor boasts a large living room, proper dining room and good sized kitchen. The second floor has 3 bedrooms and a 3 piece bathroom. A stand-out is the large master bedroom 17.2' X 10.5'. Basement level is partially finished, with a rec-room, laundry and a 3 piece bath. Updates include newer furnace and A/C, new kitchen , new washroom upstairs and freshly painted (id:59911)
RE/MAX Ace Realty Inc.
634120 Artemesia-Glenelg Townline
West Grey, Ontario
Step into this countryside paradise with this custom-built raised bungalow nestled on an expansive lot spanning nearly 1.5 acres. Situated near Irish Lake, ATV and snowmobile trails, golf courses, Markdale Hospital, and schools, this property promises unparalleled convenience and boundless recreational opportunities for your family to enjoy. Enveloped by the tranquility of mature maple trees, this home offers a serene escape with captivating views of nature. Boasting over 2000 square feet of living space, this brick bungalow features five inviting bedrooms, two full bathrooms, and a spacious two-car garage. The welcoming open-concept main floor, adorned with gleaming hardwood flooring and a lofty foyer ceiling set the tone. Three bedrooms and a four-piece bathroom on this level effortlessly connect to the outdoors through a large glass slider leading to your backyard. The primary bedroom serves as a cozy retreat, featuring a sliding glass door that opens onto a sizable deck with a charming pergola, overlooking the private backyard oasis. Descend to the fully finished basement, where a family room, 2 additional bedrooms, a second bathroom, laundry facilities, and ample storage await. Step outside and unwind in the bonus three-season sunroom, boasting new waterproof flooring and freshly installed windows that fill the space with warm natural light, creating an ideal spot to lose yourself in a good book or simply soak in the tranquility of your surroundings. With numerous updates, including a newer roof, furnace, central air, windows, water softener, water heater, revamped kitchen, and fresh paint throughout, this home offers peace of mind for years to come. If you've been dreaming of a country property that effortlessly combines comfort with solitude, your search ends here. (id:59911)
Keller Williams Innovation Realty
52 Lahey Crescent
Penetanguishene, Ontario
Perfect Get-away home and Destination – approximately 100km from Toronto, Steps to Lakes, Nature and Unforgettable Experiences. Welcome to this Tastefully Decorated and Upgraded Home - Oversized Irregular Corner Lot (36.02 ft Front - 65ft at the Back) backing onto Green Space/Ravine. Extra Deep Driveway for Two Cars; Covered Porch; Wooden deck and Gas BBQ Hook-up at the Backyard; East Facing Side-Yard Offering Shade in the Hot Summer days. More than $20 000 spent in Builders upgrades – Large Foyer, Engineered Hrdwd on Main Floor and Second Floor Hallway; Gleaming Hrdwd Staircase with Iron Pickets; Designers Led Light Fixtures Throughout the House; Main Fl. Offers 9ft. Ceilings, Large Foyer, 2pc Powder Rm, Dining Room, Living Room with Wall Mounted TV, Open to The Modern Kitchen with Upgraded S/S Appliances, Oversized Island with Quartz Countertop, Modern Pendant Lights & Double Sink; Stylish Backsplash; Walk-out to Sun Drained Deck overlooking Pictures Ravine. Gleaming Hrdwd Staircase with Iron Pickets are leading to the Functional and Inviting Sitting Area/Office on the Second Fl. Stunning Designed Primary Bedroom with 4 pc Ensuite Bath, upgraded with Quartz Countertop; Functional Walk-in closet. Great Size 2nd and 3rd bedrooms offers Comfort and Warmth, Complimented by Upgraded Main 4pc. Bath. Convenient Laundry Closet on Second Floor with Front Loader Washer and Dryer. Unspoiled High Ceiling Basement with large window and rough-in bath offer additional space for your future projects. Pride of Ownership, just move and enjoy. Conveniently located in walking distance from Penetag arena, Rotary Champlain Park and marina, Short Drives to Beaches, Blue Mountain Resort and Muscoka… (id:59911)
Right At Home Realty
68 Weymouth Street
Woolwich, Ontario
Located in the town of Emira this to be built open concept 2 bedroom bungalow is just what you have been waiting for. Featuring high ceilings and lots of natural light throughout. The beautiful kitchen cabinets with quartz countertops. The primary suite features plenty of closet space and a luxurious ensuite with glass shower and double sink vanity. The double garage is accessible through the mainfloor laundry room. Elmira is a great place to raise a family, just 15 minutes from the conveniences of Waterloo. Only a short walk to the public school, parks, restaurants and shops. Pick your own colours and finishes (id:59911)
RE/MAX Twin City Realty Inc.
1374 William Halton Parkway
Oakville, Ontario
Only One Year Old Mattamy Townhouse Offers Luxury Living With Lots of Conveniences. Open Concept Living Area with 9' ceiling, very Bright and SunFilled Living Space. Large Balcony. Walking Paths, Schools, Parks, Restaurants, Hospital and Sports Complex. Minutes to Hwys, Public Transitand Plazas. (id:59911)
Royal Elite Realty Inc.
8 Margaret Rose Court
Toronto, Ontario
Bright, Spacious, Beautiful & Well Kept Home in a Quiet Area And Amazing Neighbourhood. Open Concept Main Floor With 9' Ceiling. Hardwood Floors Through-Out On Main, Ground & 2nd Floor. Main Floor Walk-Out To Large Deck. Ground Floor Walk-Out To Back Yard. California Shutter From Top To Bottom. Furnace 2017, Air Conditioner 2018, Roof 2018. Garage Door Motor 2019. Granite Kitchen Counter-Top. Minutes To 401/400. (id:59911)
International Realty Firm
5359 Ruperts Gate Drive
Mississauga, Ontario
Absolutely stunning executive home by Daniels, located in the highly sought-after John Fraser/Gonzaga school district, situated on a sprawling 170-ft lot. The property boasts a spectacular, resort-style, treed, and private backyard featuring an in-ground pool, slate waterfall, and two spacious patios. The custom chefs kitchen is a dream, with granite countertops, high-end stainless steel appliances, including a restaurant-grade 36" gas stove. The fully finished basement is a showstopper, complete with a custom wet bar. The master suite is a true retreat, offering a large ensuite and a private balcony. Throughout the home, you'll find 18x18 limestone flooring, hardwood floors, and elegant California shutters. Additional highlights include a charming covered front porch and professionally landscaped grounds. (id:59911)
Bay Street Group Inc.
151 - 5055 Heatherleigh Avenue
Mississauga, Ontario
This charming and fully renovated 3-storey townhouse is nestled in a quiet, family-friendly community, offering the perfect blend of comfort and convenience. Step inside to discover top-to-bottom renovations, featuring stylish laminate flooring throughout. The spacious, sunlit living and dining areas are thoughtfully separated from the kitchen perfect for both everyday living and entertaining. The modern eat-in kitchen includes a cozy breakfast area and opens onto a large Juliet balcony, ideal for enjoying your morning coffee. Upstairs, you'll find generously sized bedrooms with large windows that fill the space with natural light. The primary suite boasts a private ensuite bathroom and an oversized closet for ample storage. The ground level offers a versatile family room or recreation area with a walk-out to the backyard perfect for relaxation or hosting guests. This home is in move-in ready condition and has never been rented since it was built. Located close to top-rated schools, parks, shopping, and transit, with a convenient school bus stop right at the complex. Don't miss this rare opportunity to own a beautifully updated home in an unbeatable location! **3D TOUR LINK ATTACHED (id:59911)
RE/MAX Realtron Yc Realty
7 Bonavista Drive
Brampton, Ontario
Gorgeous 45 Feet Detached Home. Double Door Entrance. 9 Ft Ceiling, Bright And Large Open Concept Layout. Upgraded Kitchen Cabinets With Granite Counter Top, Hardwood Floor Through Out. Wood Staircase, 2nd Floor Laundry, Back On School Playground, Close To Go Station,Finished Separate Entrance Basement With 3 Bedrooms Plus Dining, Living Room and Open Concept Kitchen extra Income. New Single. Great Location, Walking Distance To Transit, School, Grocery Store, Park and playground at the backyard, Nice view. Minutes To All Amenities. Move In Condition. (id:59911)
Ipro Realty Ltd.
255 Buick Boulevard
Brampton, Ontario
Welcome to 255 Buick Blvd a beautifully designed residence nestled in the highly sought-after community of Northwest Brampton. This elegant detached home offers 4 spacious bedrooms and 3.5 bathrooms, with approximately 2,739 sq. ft. of well-appointed living space.The main level radiates warmth with engineered hardwood flooring and a cozy gas fireplace in the family room. The formal living and dining rooms are enhanced with hardwood floors and pot lights, creating an inviting space for entertaining. The upgraded kitchen features rich cabinetry, a pantry, stainless steel appliances, and quartz countertops throughout, including a large island with a breakfast bar. Stained oak stairs lead to the upper level.Upstairs, the primary bedroom offers laminate flooring, a walk-in closet, and a luxurious 5-piece ensuite. The additional bedrooms are equally well-appointed with laminate floors, closets, and large windows.The finished basement with vinyl flooring and a separate entrance provides added functionality and potential. Additional highlights include zebra blinds throughout, built-in ceiling speakers, and a thoughtfully landscaped backyard featuring a spacious wood deck, a 12x10 ft gazebo, and a 7x7 resin garden shed.Located just 5 minutes from Mount Pleasant GO Station, this home combines comfort, style, and convenience. (id:59911)
Executive Real Estate Services Ltd.
20 Arid Avenue
Brampton, Ontario
Prime Location! Beautiful open concept semi-detached in a prime area full of convenience. Large 3 bedroom layout with the primary bedroom having an ensuite and a large walk-in closet. Extremely clean and well-maintained. Huge rental potential with separate entrance to finished basement apartment. Recently updated and move-in ready for you and your family. (id:59911)
International Realty Firm
245 Falstaff Avenue
Toronto, Ontario
Traditional well maintained bungalow in the prized Maple Leaf neighbourhood! 3 bedroom main level (front bedroom converted to dining room & can easily be revered back), with a large 5 piece washroom on the main! Hardwood floors & tile throughout! Great home to renovate and add your personal touch! Spacious basement with a walk-up separate entrance to the backyard. Full kitchen in the basement, and great ceiling height! Premium 50 x 120 ft lot, plus an oversized detached double car garage. Close to all amenities, including the brand new St Fidelis Catholic Elementary School, Grocery Shopping, TTC transit, and Hwy 400/401 access! (id:59911)
Keller Williams Referred Urban Realty
18 - 7560 Goreway Drive
Mississauga, Ontario
3 BDRMS + FINISHED RENTAL BASEMENT WITH SIDE ENTRANCE!!! Don't Miss This Fantastic Opportunity in the Thriving Community of Malton, In Mississauga! This Spacious & Partially Renovated Townhouse Features a Open Concept Finished Basement with a Separate Entrance Through the Garage Perfect for Potential Rental Income to Help with Your Mortgage. Offering 3 Bedrooms and 4 Bathrooms, This Home Showcases Laminate Flooring, Fresh Paint, Modern Pot Lights, and a Renovated Second-Floor Bathroom with Ensuite Access. Low Maintenance Fees, Its Ideally Located Near Westwood Mall, Gas Stations, GO Station, Grocery Stores, Public Transit, Schools, a Library, a Community Centre, and Major Highways! (id:59911)
RE/MAX Gold Realty Inc.
29 Narrow Valley Crescent
Brampton, Ontario
This professionally decorated home features a spacious open-concept living and dining area, along with a separate family room complete with a cozy fireplace. The modern kitchen and thoughtfully upgraded interior make this home truly move-in ready.Enjoy 2 generous bedrooms plus a fully finished basement with a separate entranceideal for an in-law suite or additional income potential. The primary bedroom offers a private 4-piece ensuite and a walk-in closet.Step outside to a fully fenced backyard with a large deck, perfect for relaxing or entertaining. A great layout and numerous upgrades inside and out make this a must-see! (id:59911)
RE/MAX Experts
377 Armadale Avenue
Toronto, Ontario
Welcome to 377 Armadale Avenue where timeless character meets endless family potential in the heart of Bloor West Village. This lovingly maintained, move-in-ready 4-bedroom, 2-bath detached home sits on a quiet, tree-lined street just steps from some of Toronto's most family-friendly amenities. Enjoy the best of the west end with Bloor West Villages vibrant shops and cafes, Jane subway station, top-rated schools, and beautiful parks and playgrounds all within walking distance. Whether you're raising little ones or just love a strong community vibe, this is the kind of neighbourhood people dream of calling home. Inside, the classic 2-storey layout features large, light-filled principal rooms, charming original trim, and hardwood floors hiding under the main floor carpet, waiting to be revealed. Freshly painted and full of natural light, the space offers both warmth and flexibility for todays families with four bedrooms upstairs and a full bath, its ideal for growing kids, remote work, or multi-generational living. The semi-finished basement with a separate entrance opens up even more possibilities think rec room, guest suite, home gym, or future income potential. Outside, a mutual drive leads to a detached garage, with one parking spot and a private backyard thats ready for summer barbecues or playtime. Whether you're looking for a move-in-ready house in a walkable, family-first neighbourhood or dreaming of adding your personal touch to a future forever home, 377 Armadale Avenue delivers both comfort and opportunity. This is more than just a house it's your next chapter. Please note, some photos have been virtually staged to provide a vision for what the home could look like furnished. (id:59911)
RE/MAX Professionals Inc.
36 Farley Crescent
Toronto, Ontario
Fabulous on Farley! This bright and sunny bungalow has been fully renovated from top to bottom, showcasing high-quality craftsmanship and care. Featuring 3+2 bedrooms and 2 bathrooms, along with 2 masterfully designed kitchens, this home blends function and style effortlessly. The open concept main floor is filled with modern touches, including pot lights, gleaming hardwood floors, and large windows that create an airy ambiance. The stunning kitchen is fully equipped with stainless steel appliances, bar fridge, stylish glass backsplash, and an abundance of cabinetry ensuring a clutter-free culinary space. The oversized quartz island serves as the centerpiece, perfect for meal prep and hosting - an entertainer's dream. The gorgeous 4-piece bathroom boasts a skylight and the 3 generous bedrooms come complete with built-in closets for optimal organization. Along with extra storage spaces and laundry, the lower level features a self-contained 2 bedroom, 1 bathroom space, ideal for multi-generational living. This contemporary space has 9-foot ceilings, a desirable split bedroom layout, and laminate flooring throughout for easy maintenance. Enjoy a sprawling 50' x 122' property with a large fenced-in backyard and patio, perfect for savouring summer in your own urban garden. Located on a quiet street in a family-oriented neighbourhood, you'll be close to schools, parks, shopping, and have easy access to the 427/401, airport, and TTC. (id:59911)
RE/MAX Hallmark Realty Ltd.
63 Hallam Street
Toronto, Ontario
Dovercourt Village/Park Needs No Introduction as one of Toronto's most sought after neighbourhoods. Most Likely You Are Aware Of Its Vibrance And Diversity. Less known if you're new to the hood, is the amazing sense of community, made very clear by the many yearly street parties the neighbours organise; Concord Ave , Delaware Ave and Salem Ave to name a few. Want to pop out quickly for a stroll / dinner locally? There are a multitude of ethnically diverse restaurants, bistros, cafes, bars & smaller boutique stores on Bloor Street W. Consider an evening of culture at Paradise, the independent theater hosting avande-garde movies, live classical candlelight musical renditions of contemporary albums etc. Public library & parks, gyms, schools & recreational facilities all close by. Hopefully that whets your appetite for the neighbourhood? now let's talk about your next chapter of ownership! 63 Hallam is your opportunity to start in an affordable freehold home is the heart of DV plus a fantastic canvas for you to create the next visions for this 25" frontage home with 1300 sq ft of above grade living space. Some updates include: New Heat Exchanger (2024), New Circuit Board (2023), Shingles/New Roof (2008), Plumbing are copper pipes. Top things our wonderful sellers love about the house: 1) cozy 2) high ceilings 3) spacious rooms 4) backyard. Top things our sellers love about the area: 1) quiet, low traffic, close to schools, bus stop, subway 8 minute walk or 2 minute bus ride, close to shopping malls (Dufferin mall, one minute walk to 3 varieties stores, pharmacy 2 minute walk, low crime, quiet neighbourhood, park and community centre minutes away, street parking available with permit, 10 to 15 minute drive to downtown. Welcome home folks to 63 Hallam Avenue. (id:59911)
Keller Williams Referred Urban Realty
25 - 18 Applewood Lane
Toronto, Ontario
Welcome to this beautifully maintained 3-bedroom end-unit urban townhouse, perfectly situated in a highly sought-after Etobicoke neighborhood just 2 minutes from Hwy 427. This bright and airy home features oversized windows that fill the space with natural light, highlighting the open-concept living and dining area. The modern kitchen comes equipped with stainless steel appliances, including a stove, fridge, microwave, and dishwasher. A fully finished basement adds incredible versatility, offering a fourth bedroom and a full washroom ideal for guests, in-laws, or a home office. A white washer and dryer are also included for added convenience. On the top level, step outside to the private entertainment area, featuring a BBQ area, perfect for enjoying outdoor gatherings with family and friends. Located in a safe, family-friendly community close to top-rated schools, parks, shopping, and public transit, this home offers the perfect blend of comfort, style, and urban accessibility. Don't miss your chance to own this exceptional property in a prime location! (id:59911)
Century 21 Green Realty Inc.
100 - 525 Novo Star Drive
Mississauga, Ontario
Welcome to a beautifully cared-for 3-bedroom, 3-bathroom townhome in Meadowvale Village. Located just minutes from Highways 401, 403, and 410, and close to Heartland Town Centre, top-rated schools, parks, public transit, and everyday essentials this home offers a perfect balance of comfort and convenience. The main level features a bright open-concept living and dining area, ideal for both entertaining and everyday living. The kitchen is equipped with stainless steel appliances and a cozy breakfast area with a walk-out to a private outdoor space perfect for enjoying your morning coffee or evening BBQs. Upstairs, the generously sized primary bedroom boasts a walk-in closet and a private ensuite bathroom for your daily retreat. Two additional bedrooms and a versatile office/study nook provide flexible space for growing families, guests, or work-from-home needs. The unfinished basement includes a rough-in for a bathroom and offers excellent potential to create a rec room, home gym, or additional living space tailored to your lifestyle. With low maintenance fees, direct garage access, and a quiet, family-friendly community, this townhome delivers stress-free living in a prime Mississauga location. Don't miss your chance to own a well-maintained home in one of Mississauga's most established and well-connected neighbourhoods. Just move in and make it your own! (id:59911)
Modern Solution Realty Inc.
165 Simmons Boulevard
Brampton, Ontario
Welcome to 165 Simmons Blvd - The Perfect Blend of Comfort, Privacy, and Convenience! Tucked away near the end of a peaceful cul-de-sac and backing onto a serene park, this beautifully maintained and thoughtfully upgraded home is a rare gem that offers both tranquility and prime location. Step inside to discover a bright, renovated kitchen featuring elegant porcelain floors, modern pot drawers and plenty of cabinet space for all your culinary needs. The warm and inviting open concept living and dining area is perfect for entertaining or relaxing, with a walk-out to a private, fenced yard complete with a garden shed ideal for summer gatherings or quiet mornings with coffee. Enjoy the convenience of direct garage access from inside the home, making everyday living even easier. Upstairs, the second level was originally designed as a 4-bedroom layout and has been reconfigured into three spacious bedrooms to create even larger, more functional spaces. The primary bedroom boasts a semi ensuite, while the third bedroom includes its own private 4-piece bathroom perfect for guests or growing families. All bedrooms feature updated laminate flooring for a clean, modern look.The fully finished basement adds even more living space with a large recreation room, a 4-piece bathroom, a cold cellar, and a generously sized laundry area offering endless possibilities for a home gym, office, or family entertainment space. Location is everything, and this home delivers: walking distance to schools, parks, public transit, shopping, and just minutes from Highway 410 for easy commuting. Whether you're a first-time buyer, upsizing, or investing, this home checks all the boxes. Don't miss your chance to own this exceptional property priced for action and ready to welcome you home! ** This is a linked property.** (id:59911)
Right At Home Realty
18 Hartwell Gate
Brampton, Ontario
This Beautiful Home Is Waiting for You!Come see this lovely 4+2 bedroom, 4-washroom home with a finished basement in the highly sought-after community of Cachet.The spacious living room with large windows offers a bright and welcoming entrance. The renovated kitchen features quartz countertops and stainless steel appliances perfect for preparing meals and enjoying time with family and friends.The bright, roomy bedrooms include ample closet space.This amazing location offers ultimate convenience with quick access to amenities such as grocery stores, hospitals, parks, public transit, and more.Location, location, location this house checks all the boxes! (id:59911)
Homelife/miracle Realty Ltd
7 Wellpark Way
Brampton, Ontario
Introducing a stunning 5-Bedroom detached home featuring a LEGAL BASEMENT APARTMENT with 1 bedroom and 1 den , complete with a SEPARATE ENTRANCE and LAUNDRY FACILITIES. The basement also includes a spacious recreational room . The second floor offers three full bathrooms , including a JACK and JILL configuration. This property boasts a generous driveway with parking for four vehicles. Concrete path around the house. The main floor is elegantly designed with hardwood flooring, 9-foot ceilings , and an open concept layout, as well as a laundry room with direct access to the garage . Additional features include a 200A electrical panel. Meticulously maintained by the original owner, this home is conveniently located with easy access to Highway 427 and within walking distance to essential amenities, schools, and public transit. This property is ideal for buyers looking to create lasting memories in a beautiful home or investors seeking a lucrative opportunity. (id:59911)
RE/MAX President Realty
4 - 1180 Mississauga Valley Boulevard W
Mississauga, Ontario
Your next home awaits. This well-established townhouse complex situated in the tranquil Mississauga Valleys. Enjoy the spacious layout as you enter the home. With its large sun-bath living room to relax in. Enjoy entertaining your guess in the open concept dining room with easy access to the kitchen which boast a large window overlooking a beautiful and soon to be upgraded common area. It also has a large counter and a abundance of cupboard space. The primary bedroom features an two-ensuite piece bath plus a deep closet, with the secondary bedrooms being equally roomy. The basement is finished with access to the underground parking. Come make this this your home! The surrounding amenities include riverside walking trails. Mississauga Community Centte. Central Parkway Mall: Offers a variety of dining options and shops, Square One Shopping Center. Schools and Daycares: Several within walking distance, making it convenient for families. Close to Hwy 403 and public transit is right at your door. (id:59911)
Enterhome Realty
1473 Varelas Passage
Oakville, Ontario
Stunning and exceptionally upgraded 4-bedroom French Chateau-style Mattamy home in the prestigious and highly sought-after Upper Joshua Creek community. Situated on a premium corner lot, this luxury dream home features upscale finishes and impressive upgrades throughout. Enjoy a spacious, open-concept layout with 10 ceilings on the main level and hardwood flooring. The chefs eat-in kitchen boasts top-of-the-line appliances, Quartz countertops with a center island, and custom-designed cabinetry. The kitchen seamlessly flows into the great room and dining area, creating an ideal space for everyday living and entertaining. The home offers a bright, sun-filled atmosphere, enhanced by luxurious lighting, including crystal chandeliers and modern LED fixtures. The main floor also features a convenient mudroom with a walk-in closet and direct garage access. The generous primary bedroom suite includes a lavish 5-piece ensuite and a walk-in closet. Three additional spacious bedrooms are offered, one with a private 4-piece ensuite, along with an upper-level laundry room. The raised basement features 9 ceilings and large windows, providing abundant natural light. Conveniently located near top-rated schools, major highways, and box stores, this home offers easy access to all amenities. (id:59911)
RE/MAX Real Estate Centre Inc.
51 - 2891 Rio Court
Mississauga, Ontario
Welcome to this immaculate and bright one-bedroom townhome, perfect for first-time buyers or downsizers. Boasting a modern open-concept kitchen and living room with soaring 9-ft ceilings, this home offers a seamless blend of comfort and style. Enjoy the convenience of direct access to your built-in garage with one parking space, plus an additional surface parking spot for guests or a second vehicle. Recently upgraded with sleek laminate flooring throughout, the space feels fresh and inviting. Flooded with natural light through large East-facing windows, the home also features a private fenced terrace, ideal for outdoor relaxation or entertaining. Located in the highly sought-after Daniels-built community, this gem offers the perfect mix of urban amenities and suburban tranquility. Families will appreciate being within the top-rated John Fraser and Gonzaga school districts, ensuring a bright future for your loved ones. Don't miss out on this perfect combination of style, convenience, and location! (id:59911)
Royal LePage Signature Realty
2 Putney Road
Caledon, Ontario
Step into luxury with this stunning 3 bedroom home located in prestigious Caledon East! Featuring soaring 10-ft ceilings on the main floor and an impressive 18-ft great room, complete with an elegant gas fireplace. The custom kitchen boasts granite countertops, built-in appliances, and a seamless blend of style and functionality. Enjoy breathtaking views as this home backs onto a serene ravine lot with a lush forest backdrop. The fully finished basement offers additional living space, while the stamped concrete rear patio is perfect for outdoor entertaining. Hunter Douglas automatic blinds are installed throughout for added convenience. Located near Caledon Trails and the upcoming Caledon East Community Centre, this home combines luxury living with a prime location!. No rental items, new roof 2023, fence 2021, sprinkler system, new washer 2024, hunter Douglas blinds installed 2022, just move in and enjoy! (id:59911)
RE/MAX Realty Services Inc.
3 Bonnyview Drive
Toronto, Ontario
*Custom Built Showstopper* 23 Foot Grand Entrance As Soon As You Walk In To This Beautiful Open Concept Modern Custom Built Home With Double Garage & Private In-Ground Pool In Prime Stonegate Area. 9 Ft Ceilings, 8 Ft Doors, Large Windows, Pot Lights, Built-In Speakers, Floating Glass Railing Stairs & Hardwood Stairs Throughout, Custom Chevron Style Hardwood Flooring On Main Floor, Hardwood Throughout. 4 Large Bedrooms On 2nd Floor With W/I Closets & Ensuite Baths. Custom Eat-In Gourmet Kitchen With Built-In Stainless Steel Appliances, Quartz Island & Backsplash & Floor To Ceiling Windows/Patio Door With Walk-Out Access To Backyard. 2nd Floor Laundry, 2nd Floor Oversized Enclosed Balcony With View Of The Pool & Ravine To The Back Of The Lot. 14 Ft Garage To Accommodate A Hoist To Stack Your Vehicles. Interlock Everywhere From Front & Back. Custom Panelling On Main Floor With Multiple Feature Walls & Buit-In Fireplace. Finished Basement With Full Bath & Bedroom. 4 Car Driveway Parking. (id:59911)
RE/MAX Realty Services Inc.
6963 Amour Terrace
Mississauga, Ontario
Immaculate Detached in Exclusive Neighborhood ((Pie-Shaped Lot))((2733 Sqft as per mpac))((4 Bdrm w/ 4 W/R))((Finished Bsmt w/ Separate Entrance)) Lots of Natural Lights// Open to Above// Walk out to Balcony from 2nd Level Bedroom// French Door to Balcony// Roof 2019// Extended Driveway// Concrete on One Side of House + Driveway + Backyard// Central Vacuum// Bright & Spacious Living Room w/ Coffered Ceiling// Separate Dining Room// Large Family Room w/ Gas Fireplace + Pot Lights// Open Concept// Porcelain Floor thru-out Kitchen & Foyer 2021// Updated Large Eat-in Kitchen 2021 w/ Quartz Countertop + Ceramic Backsplash + Stainless Steel Appliances + Pot Lights + W/O To Yard from Kitchen// Oak Stairs// 2nd Level Hardwood changed 2021// Huge Master Bdrm w/ 5 Pcs En-suite + W/I Closet w/ customized organizer// All Good Size Bedroom// Washrooms updated 2021// Finished Basement w/ Separate Entrance// Access to Garage// 2 Separate Laundry - One on 2nd Level & One in Bsmt// Spray Painted Fenced// Furnace 2018// Close To Hwy 401& 407, St Marcellinius Sec School, Mississauga Sec School, Heartland Centre, Grocery, Banks and all other amenities// (id:59911)
Century 21 People's Choice Realty Inc.
136 Martindale Crescent
Brampton, Ontario
Back to Ravine!!! Welcome to 136 Martindale Crescent, located in the desirable Brampton West in a well-established and family-friendly neighbourhood . This charming 3-bedroom, 2-bathroomdetached home offers the perfect blend of comfort and convenience. The bright, inviting kitchen features a great eat-in area, ideal for family meals. The combined living and dining room offers a spacious area for family gatherings or simply relaxing." Upstairs, you'll find three generously sized bedrooms and a beautifully renovated bathroom. The finished basement provides a warm and welcoming family room complete, a two-piece washroom, laundry area, and ample storage space. You can Step outside to a fully fenced backyard from living that offers privacy and no rear neighbours. This outdoor space is perfect for relaxing or entertaining. This meticulously maintained home offers easy access to top-rated schools, parks, shopping, public transit, and major highways. With its recent updates, thoughtful layout, and unbeatable location, this home is a true gem in the heart of Brampton. (id:59911)
Royal LePage Signature Realty
189 - 200 Veterans Drive
Brampton, Ontario
ABSOLUTLY STUNNING, NORTH FACING 3 BEDROOMS LUXUARY TOWN HOUSE WITH 2 BATHROOMS, MINS FROM MOUNT PLEASANT GO STATION. MAIN FLOOR OPEN CONCEPT WITH KITCHEN, DINING, WASHROOM, AND BALCONY. MODERN STYLE KITCHEN WITH STAINLESS STEEL APPLIANCES. FRESHLY PAINTED, LAMINATE FLOOR, OAK STAIRCASE, TWO BALCONIES, POT LIGHTS, LOT OF WINDOWS FOR DAYTIME NATURAL LIGHT. LAUNDRY IS INSIDE, ONE CAR GARAGE AND ONE COVERED PARKING. WALKING DISTANCE TO SCHOOL, BUS, PARKS AND PLAZA, BANKS ETC. MINS TO ALL HIGHWAYS. (id:59911)
RE/MAX Realty Services Inc.
3 Maldives Crescent
Brampton, Ontario
Welcome to this AMAZING 5+3 Detached Home in the Prestigious "Vales Of Castlemore," where Luxury meets Convenience. Walk into a Beautiful corridor with an Open Concept, High Ceiling w/ a Hanging Chandelier and Large Window for Great Sunlight. With over $100,000 in Renovations, you will find breath taking customizations. The Kitchen comes equipped with High-End Built-In and S/S Appliances, Quartz Counter Tops, Backsplash Tiling, Porcelain Floors and Upgraded Cabinets. The Family Room has a Gorgeous Waffle Ceiling, an Accent Stone Wall with a Built-In Electric Fireplace. The Dining room comes with a Coffered Ceiling w/ Crown Molding which is highlighted by a LED Lighting system and Chandelier. The Main floor is 9" with Pot lights through-out. You will fall in love with the Master Bedroom and it's Luxurious Ensuite 5 Pc Bathroom which has Porcelain Floors/Walls equipped with an Oval Tub and Beautiful Standing Shower. All Bathrooms on the Second Floor are upgraded with Porcelain Tiling, LED Mirrors and Standing Rain Shower Heads. This Home has NO CARPET and SMOOTH Ceilings Through-out. The Basement comes with a Recreation Room for personal use, along with a 2 Bedroom Rentable space with a Full Kitchen which is currently generating $1900/Month in rental income. The Backyard comes with a Full Deck and Shed. BOOK NOW TO VIEW THIS DREAM HOME! (id:59911)
King Realty Inc.
262 Boxmoor Place
Mississauga, Ontario
Custom-Built, Meticulously Maintained All-Brick Detached Home Located in the Heart of Mississauga! This Spacious Property Features Four Generously Sized Bedrooms, Including Two Primary master Bedrooms. with total 6 washrooms. Enjoy a Family-Sized Kitchen, Abundant Pot Lights Throughout, and Hardwood Flooring.. The Home Boasts a Beautiful Layout with Two Skylights Enhancing Natural Light. Professionally Finished Two Basement Apartments with Separate Entrance Ideal for Rental Income or Extended Family.Legally you can built sunroom in backyard . Prime Location Walking Distance to Square One, Restaurants, Schools, Transit, and More! A Must-See Property! (id:59911)
RE/MAX Real Estate Centre Inc.
39 Action Drive
Brampton, Ontario
Welcome to this exceptional home, where every detail has been crafted to provide a luxurious and functional living experience. Located on a premium lot, the home offers breathtaking ravine-front views, blending serenity with natural beauty. The home has undergone over $90k in upgrades, including builder enhancements that elevate both style and comfort. The main level features an upgraded kitchen, perfect for any chef. It includes high-end stainless steel appliances, a waterfall island, a striking arrow-and-bone backsplash, and ambient valence lighting. The open design blends function with style, ideal for everyday living and entertaining. Engineered hardwood floors flow throughout, creating warmth and cohesion. The 200-amp electrical system is complemented by a rough-in for an electric vehicle charger. Additionally, there's a rough-in for a central vacuum system for added convenience. The master suite is designed for relaxation, featuring a 10-foot ceiling and a luxurious Ensuite with a frameless shower personal spa retreat. This home includes a fully legal, upgraded 2-bedroom, 2-bathroom basement suite, perfect for generating income or housing extended family. With its private entrance, the suite offers privacy and convenience. A detached single-car garage completes the home, offering additional storage and functionality. Furniture is available for sale separately, providing a seamless transition into your new home. This home combines comfort, style, and versatility, making it ideal for a variety of lifestyles. Don't miss your chance to own this stunning property, where luxury meets practicality in every corner. (id:59911)
Century 21 Green Realty Inc.
1400 Greendale Terrace
Oakville, Ontario
Welcome to this stunning, fully renovated detached home, top to bottom! Just steps away from Abbey Park High School and Pilgrim Wood Public School, this beautiful residence offers 4+1 bedrooms and 4 bathrooms in an open-concept layout, with professionally landscaped front and backyards.The replaced garage door and new front entrance lead you into a thoughtfully upgraded interior. Throughout the home, you'll find hardwood flooring, crown molding, and pot lights that add elegance and warmth to the house. The living room features a large picture window overlooking the manicured front garden, while the formal dining room offers an elegant space for entertaining, enhanced by upgraded lighting. The spacious family room with a cozy gas fireplace provides the perfect place to relax and unwind.The modern, upgraded kitchen boasts quartz countertops, backsplash, top-of-the-line stainless steel appliances, and a bright breakfast area. A main-floor laundry room with direct garage access adds everyday convenience.A stunning curved wood staircase leads to the second level, where the primary suite impresses with his-and-hers closets and a luxurious 5-piece ensuite featuring an upgraded double quartz vanity, a soaking tub, and a separate stand-up shower.Three additional spacious bedroom search with large windows and ample closet space share a beautifully appointed 4-piece Full bathroom.The finished lower level expands your living space with a cozy recreation room, new flooring, a fifth bedroom, and an upgraded 3-piece bathroom complete with heated floors, a walk-in shower, and a custom vanity perfect for guests or extended family.Step outside to your private, landscaped backyard, a true outdoor retreat featuring a newly finished large wooden deck, ideal for summer relaxation and entertaining.A true gem in Glen Abbey Don't miss your chance to call this exceptional home your own! (id:59911)
RE/MAX Aboutowne Realty Corp.
1100 Dovercourt Avenue
Burlington, Ontario
Welcome to this beautifully updated bungalow nestled on a quiet court in Aldershot, one of Burlingtons most sought after family-friendly communities. Offering 2,457sqft of living space, this stunning home blends timeless farmhouse charm with thoughtful modern updates the perfect setting for family life. From the moment you arrive, youll be impressed by the excellent curb appeal and fantastic pool-sized lot. The main floor features hardwood throughout, a spacious dining room with rustic beamed ceilings and a wall-to-wall window, and a bright, modern kitchen complete with quartz waterfall counters and backsplash, premium stainless steel appliances, newly refinished cabinetry, and a convenient coffee bar. The living room showcases exposed brick walls, built-in wooden shelving, a gas fireplace, and walk-out access to the backyard. The home offers three generously sized bedrooms, each with solid oak built-in cabinetry; one even includes a built-in desk perfect for homework or working from home. The primary bedroom features its own private 2pc ensuite, while the 3pc main bath offers an oversized glass walk-in shower. The fully finished lower level, with a separate entrance, presents incredible in-law suite potential. It includes laminate flooring, a modern laundry/mudroom with built-in storage, a stylish full kitchen with a quartz waterfall island & stainless steel appliances, large family room, spacious bedroom with walk-in closet, and a sleek 3pc ensuite. Enjoy outdoor living year-round in the glass-enclosed sunroom, with access to the backyard and garage. The fully fenced yard is a true showstopper private, expansive, and perfect for kids and pets. Relax or entertain on the large interlock patio under the gazebo, with plenty of green space, more than enough for a pool! Two storage sheds add convenience. Mins from the lake, Burlington Golf & Country Club, Mapleview Mall, GO Station, and top-rated schools this is the family home youve been waiting for! (id:59911)
Royal LePage Burloak Real Estate Services
15 Madonna Gardens
Toronto, Ontario
OFFERS ANYTIME! -- BEAUTIFULLY Renovated Toronto Home! Upgraded Bungalow with Possibility for Two Living Spaces! 2 Kitchens, 2 Full Bathrooms, 3 Entrances! Upgraded Throughout with Pot Lighting, Laminate Flooring, Renovated Bathrooms and Modern Family Sized Eat-In Kitchens! Bright Open Concept Design on Both Levels with Plenty of Natural Light! Main Floor Features a Beautiful Modern Kitchen Overlooking an Open Concept Living and Dining Room that Walks Out to Large Balcony, Upgraded Bathroom and Three Large Bedrooms! Finished Lower Level with Front Entrance by Garage, and a Separate Walk Up Entrance at Rear! Lower Level has a Large Family Sized Eat-In Kitchen, Renovated Bathroom, Wet Bar and Bright Above Grade Windows! There is Also a Possibility for Shared Laundry with Separate Lower Level Cold Room! Plenty of Parking with Double Driveway and Garage! Low Maintenance Backyard Fully Fenced with Stone Patio Landscaping! Excellent Location is Steps to TTC Access, Shops, Schools, Parks and Much More! (id:59911)
Royal LePage Terrequity Realty
419 - 2522 Keele Street
Toronto, Ontario
Welcome to Visto Condominiums on Maple Leaf. This gorgeous new build condo unit has incredible upgrades including custom backsplash in the powder room, custom appliances, upgraded stone counters with custom ceramic backsplash, walk-in closet in the primary with 4-Piece ensuite bathroom. Extremely rare to have a large spacious layout like this with 2 bathrooms. Full size ensuite laundry, massive 10x10 ft storage room, parking and locker included. Clear west views for beautiful sunsets from a large balcony and incredible 360 degree views from a gigantic rooftop patio. Tons of value in this boutique building. Some neighbourhood features include North Park, A 10.8 hectare park near Keele Street and Highway 401 that features two outdoor tennis courts, three bocce courts, a children's playground and walking path through a forested ravine that connects with neighbouring streets. Queen's Greenbelt featuring 3 bike trails. Amesbury Park, A 12 hectare multi use park on Lawrence Avenue between Keele Street and Black Creek Drive This park features three ball diamonds (two with lights), a multipurpose sports field, tennis courts, bocce courts, an outdoor basketball court and two children's playgrounds. Adjacent to the park are the Amesbury Community Centre and the Amesbury Sports Complex. North Park Plaza is a 10 minute walk and contains Metro, Walmart, Dollarama and Sports facility with Pickleball. Transit at your doorstep, quick access to 401/407/400. Excellent investment. (id:59911)
Exp Realty
19 Belgate Place
Toronto, Ontario
Discover serene suburban living at its finest with this well-maintained bungalow located on a quiet street at 19 Belgate Place, Toronto. This charming home boasts a breathtaking backyard filled with beautiful trees, creating a perfect retreat for relaxation and entertainment. Featuring a basement with a separate entrance, this property offers potential rental opportunities. Nestled in the family-friendly neighborhood of Etobicoke, residents enjoy proximity to green spaces, essential amenities, and easy access to public transportation, enhancing the appeal of this community. A rare find in a peaceful location, this home is ideal for anyone looking for tranquility within the city (id:59911)
Homelife Landmark Realty Inc.
16 Action Drive
Brampton, Ontario
Beautiful and private detached lot featuring approx. 4,000 sq.ft. of living space. Premium paid for ravine lot. Approx. $120,000 spend on upgrades. 4 bedroom with bright and spacious legal rentable basement, separate entrance through backyard and enclosure. Huge recreational area in the basement, can be used as a second bedroom. Second floor laundry. Concrete work done on driveway - wraps around to the backyard. 2 car built-in garage features EV charging port. Primary bedroom has his and hers closet and 5 piece bathroom. Custom closets throughout the second floor bedrooms. 2 garage openers - can be operated from phone. 4 secuity cameras with 1 TB storage. Camera doorbell. Custom glass insert in front door. Don't miss out on this opportunity. (id:59911)
Ipro Realty Ltd.
98 Jessie Street
Brampton, Ontario
Discover this sun-filled, semi-detached bungalow with Separate Entrance, perfectly situated in a quiet cul-de-sac with no neighbors on one side and a stunning conservation area right next door. This beautifully maintained home features an oversized kitchen with stainless steel appliances, upgraded cabinetry, a stylish countertop, and ample storage space. Large windows throughout, including in the basement, flood every room with natural light, creating a warm and inviting atmosphere. Conveniently located near top-rated schools, grocery stores, public transit, and a variety of amenities, this home offers both tranquility and accessibility. (id:59911)
RE/MAX Skyway Realty Inc.
6270 Jim Mitchells Road
Ramara, Ontario
Stunning Lakefront Cottage in Ramara Your Dream Getaway! Welcome to your beautifully renovated lakefront retreat on Lake Couchiching! This bright, 1600 sq ft home is drenched in natural light and features radiant in-floor heating and adjustable air condition in each bedroom for year-round comfort. Perfect for families or as a summer rental, this property boasts 3 spacious bedrooms and 2 modern baths. The chef's kitchen impresses with quartz countertops and stainless steel appliances, seamlessly connecting to an open-concept living/dining area. Enjoy breathtaking lake views through sliding doors that lead to an expansive deck, perfect for entertaining or relaxing while watching stunning sunsets from the western exposure. The massive master bedroom features cathedral ceilings wrapped in tongue-and-groove pine, with a private walkout to the deck overlooking the water. Outside, youll find 40 ft of docking with durable plastic decking, ideal for boating and fishing or relaxing with a glass of wine. A built-in hot tub on the deck and a bonus insulated bunkie with power make this property a true gem. Experience waterfront living and privacy like never before! This stunning home offers endless possibilities for your escape or investment. Dont miss your chance to own a piece of paradise, schedule your viewing today! (id:59911)
RE/MAX Right Move
33 Primrose Crescent
Barrie, Ontario
Welcome to this beautifully maintained Gregor-built home, proudly offered for sale by the original owners, the very first time this exceptional property has ever been listed! Located on a quiet, family-friendly street in the heart of Ardagh Bluffs, one of Barrie's most desirable neighbourhoods, this home offers the perfect blend of comfort, functionality, and investment potential. Step inside and you'll find a warm and inviting layout, featuring an eat-in kitchen with plenty of natural light. Walk out from the kitchen to a large, private deck, perfect for entertaining, relaxing, or enjoying a peaceful view of the backyard. The upper level of the home offers spacious principal rooms, a bright living area, and generously sized bedrooms ideal for families or couples starting out. Downstairs, a separate walkout basement apartment with its own private driveway provides endless possibilities. Whether you're looking for additional rental income, a multigenerational living setup, or a dedicated space for guests, this lower-level suite checks all the boxes. Situated in the Ardagh Bluffs community, you'll enjoy quick access to scenic walking trails, parks, public transit, shopping, and some of Barrie's top-rated schools, making this a prime location for families and commuters alike.This is a rare opportunity to own a home in a neighbourhood where properties are tightly held and rarely become available. Don't miss your chance book your private showing today and make this one-of-a-kind home yours! (id:59911)
Keller Williams Experience Realty
17 - 492 Laclie Street
Orillia, Ontario
Worry free living! Beautiful Townhome at the sought-after Lakeridge Condo community, backing onto trees offering a private & tranquil setting In Orillia's north ward. Excellent Condominium Complex offers interior paved roads, plenty of visitor's parking and a parkette. Great location close to downtown Orillia, trails, lake, golf, shopping, schools, Hwy 11 & public transit! This unit features a covered entry to double front doors. Enjoy the light filled, spacious, primary bedroom with walk in closet and a large semi ensuite bathroom with separate soaker tub and shower. The updated south facing kitchen features quartz countertop, tile backsplash, maple cabinetry and pantry. The stainless-steel fridge, stove and dishwasher are only 5 years old! Walkout to the private patio from the kitchen. The open basement offers a finished room, (could be an extra bedroom or home office), a laundry area, a large storage closet and an open area. A new gas furnace was installed in 2019 and new central air in 2022. The condo fees take care of landscaping ground maintenance of the front and rear yard, snow removal, and the exterior maintenance, including windows & roof. All windows were replaced within past 5 years, and patio doors are scheduled to be replaced this year. The attached garage and stone walkway complete the worry-free living lifestyle. Flexible closing dates. (id:59911)
Simcoe Hills Real Estate Inc.
32 - 10 Sawmill Road
Barrie, Ontario
$25k In Ducted Central HVAC Upgrade! Excellent Investment Opportunity! Potential Rent Can Cover All Carrying Costs! 2 Entrances, Walk-out Basement W/ Lower Level Separate Apartment & Potential Rent of $900+/Month + 30% Of All Utilities! Motivated Seller! Vacant Possession Will Be Provided. Perfect Opportunity To Increase Rents! Lower Level Incl 1 Bdrm W/ 3 Pc En Suite Washroom & Living Room + Kitchenette. Total of 4 Bdrms, 2.5 Bathroom, 2 Story Townhome With Natural Walkout Lower Level. Approx 1,750sq.ft Total Living Space! Excellent For Investors, End Users & FTHB. AAA Location: Local Transit At Doorstep, 10 Min to Go Stations, Schools, Grocery Stores, Shopping, Hwy 400 & More. The Open Concept Main Floor Has Spacious Living/Dining Room W/ Walk-out To Deck Overlooking Backyard. 2Pc Powder Room And Direct Entry From Garage On Main Floor. 2nd Floor Consists Of 3 Large Bedrooms With Good Size Closets And 4Pc Bathroom. Driveway Update Sched To Be Completed By Condo Corp Before End Of Year. Terrific On Site Facilities Incl Hiking Trails, 2 Playgrounds, Pool, Gym, Party Room, Tennis / Basketball Courts. (id:59911)
The Condo Store Realty Inc.
284 King Road
Richmond Hill, Ontario
Luxurious Freehold End Unit Townhouse nestled in the prestigious Oak Ridges community. This stunning residence boasts 3 bedrooms, 3 bathrooms, and a sprawling 2287 sqft of lavish living space. Step inside to discover high ceilings, a thoughtfully designed floor plan, and exquisite finishes throughout. The gourmet kitchen is a culinary masterpiece, featuring stainless steel appliances, granite countertops, a charming breakfast area, and access to a spacious terrace perfect for alfresco dining and entertaining. Elegant hardwood floors grace the living room, while oak stairs lead you to the opulent master bedroom retreat, complete with an ensuite bathroom and a walk-in closet for the ultimate in comfort and convenience. The third bedroom offers a serene escape, with its own balcony boasting panoramic views of the surroundings. Conveniently located near top-rated schools, a plethora of amenities, boutique shops, delectable restaurants, and picturesque parks including the stunning Wilcox Lake every aspect of upscale living is within reach. Don't miss this rare opportunity to indulge in luxury living at its finest in Oak Ridges. Schedule your private tour today and experience the epitome of sophistication and elegance firsthand. (id:59911)
RE/MAX Hallmark Realty Ltd.
22 Kiernan Crescent N
New Tecumseth, Ontario
Located in the heart of Alliston, this stunning semi-detached townhouse offers the perfect blend of luxury and convenience. Featuring high-end finishes such as hardwood and tile flooring, an elegant oak-finish staircase, and gleaming granite countertops, every detail exudes sophistication. The open-concept kitchen is designed for both style and function, with oversized windows that fill the space with natural light. Enjoy a fully finished basement and top-of-the-line appliances, making this home move-in ready. Surrounded by a friendly, vibrant neighbourhood, the property is situated close to top-rated schools and serene parks, making it a perfect choice for families and outdoor enthusiasts alike. Just minutes from charming local shops, popular restaurants, and convenient amenities, you'll have everything you need right at your doorstep. With its prime location, beautiful upkeep, and inviting atmosphere, this townhouse offers a peaceful yet connected lifestyle ready to be enjoyed by its next lucky owners. (id:59911)
Coldwell Banker Ronan Realty
673 Chaleur Place
Newmarket, Ontario
Magnificent 3 Car Garage Home In A Quiet Private Dead-End Cul-De-Sac Court With 8 Car Driveway Parking - 11 Car Parking Total, Premium 72' Wide Lot & No Sidewalk! * 4694 Sq.Ft Of Living Space! * Location Location Location In Stonehaven Estates - Luxurious Sun Filled Resort Style Backyard Oasis, Hot Tub Gazebo, Salt Water Pool, Stone Landscaping, Gas BBQ Line, Private Cedar Tree Surrounding & Tiki Wet Bar * Oversized 3 Car Garage With Vaulted Ceilings And Tons Of Built In Storage * Formal Office Or 6th Bedroom, Formal Dining, Main Floor 5th Bedroom With Closet, Sunken Family Room With Gas Fireplace, Skylight And Cathedral Ceilings * 2 Full Stairways! * Updated Eat-In Kitchen With Granite Counters, Custom Backsplash, Pantry And Gas Stove * Breakfast Area With W/O To Patio And Backyard Oasis * 5 Spacious Bedrooms For The Growing Family * Primary Bedroom With Spa-Like 5pc Ensuite, 2 Way Gas Fireplace, Walk-In Closet & Convenient Laundry Ensuite * Finished Basement With A Huge 6th Bedroom, Apartment/In-Law Suite Potential With A Separate Entrance * Formal Living Room, Modern Kitchen, Workshop Hobby Room With Epoxy Floors, Exercise Gym Room And Tons Of Storage Areas * Perfect For Entertaining & Multi-Generational Families * Close To Schools, Parks, HWY 404, Shopping, All Amenities * Don't Let This Gem Get Away! (id:59911)
Century 21 Heritage Group Ltd.


