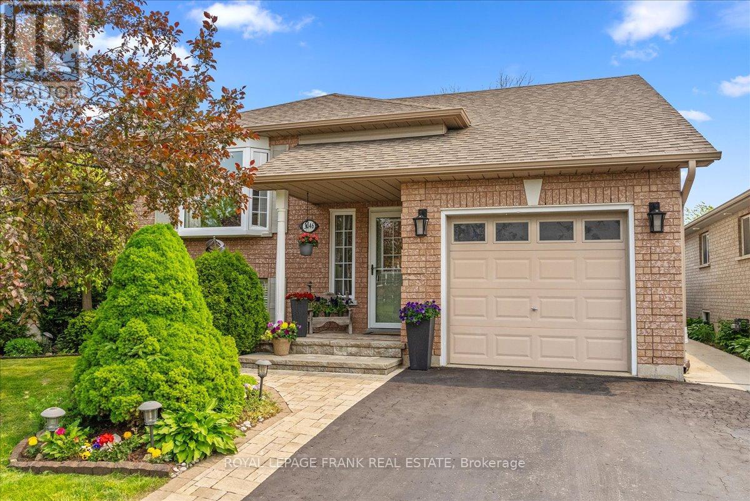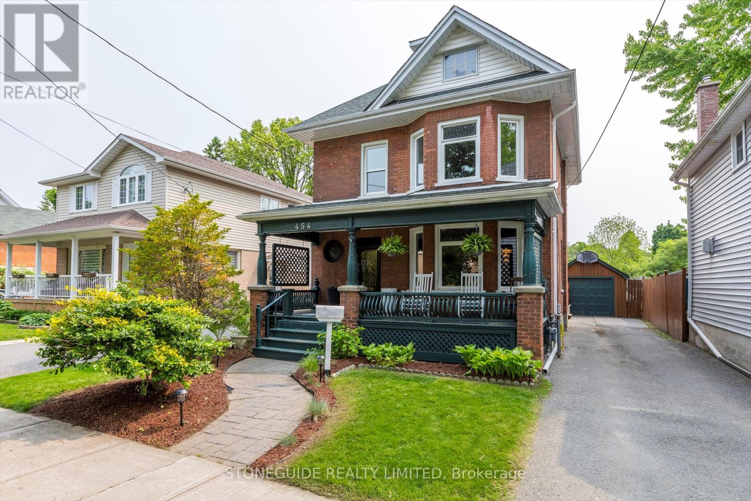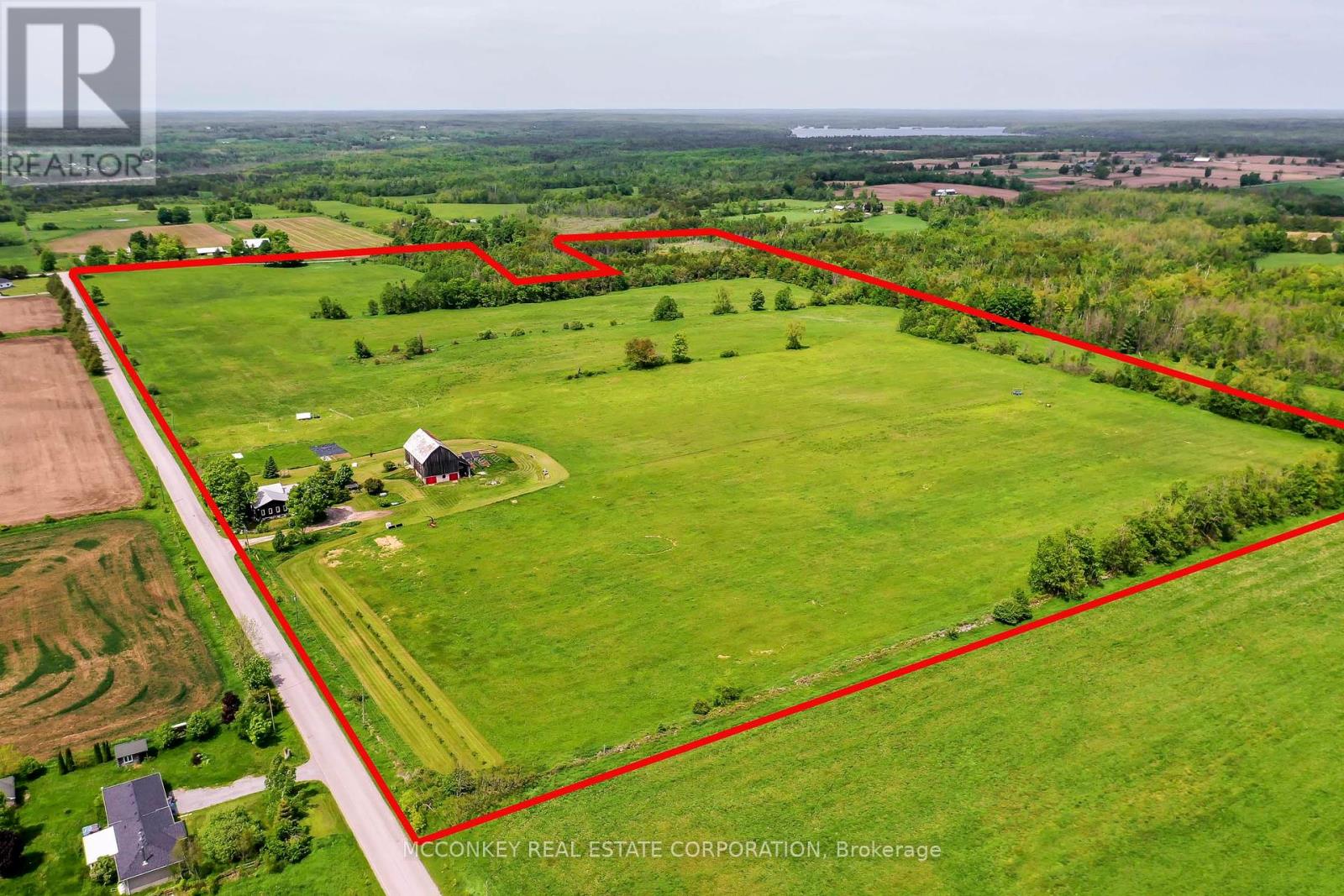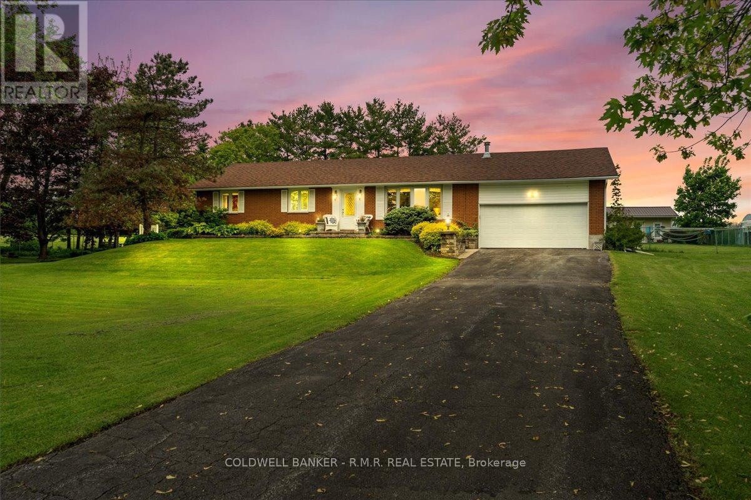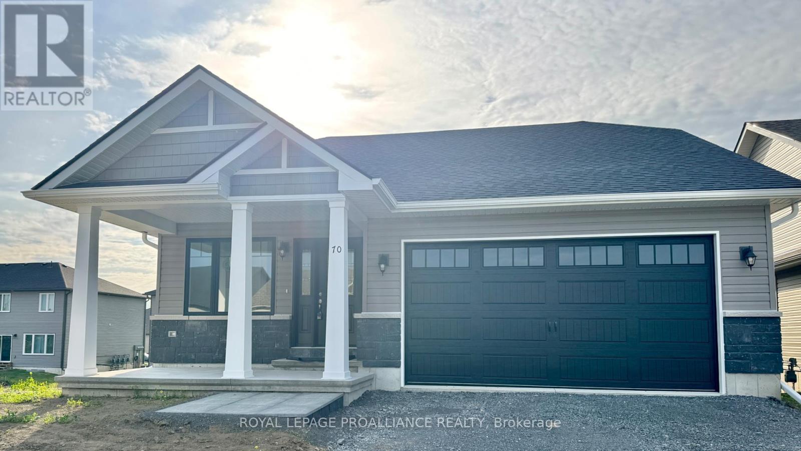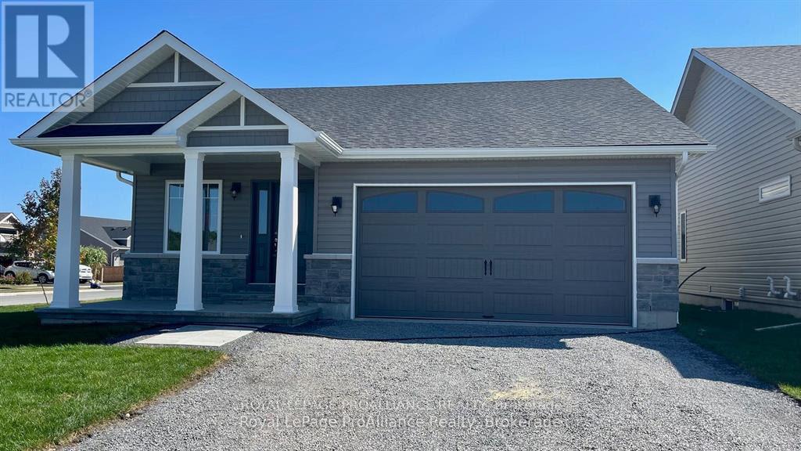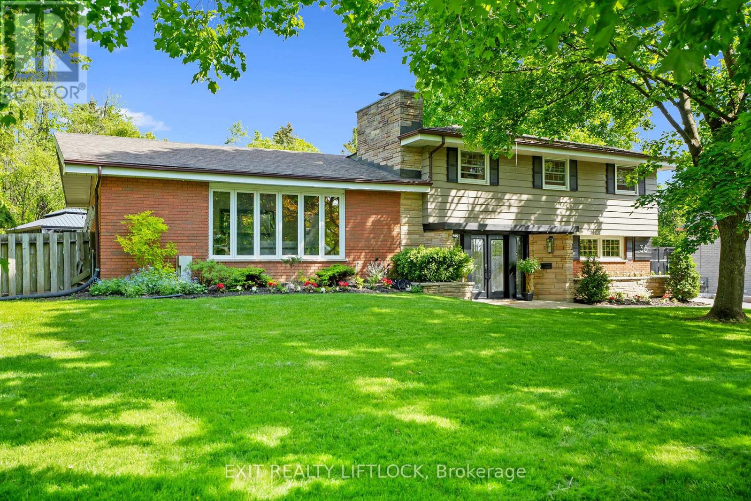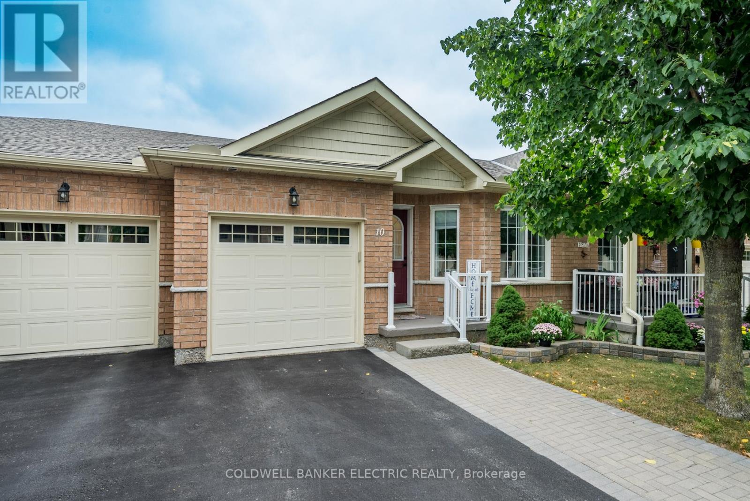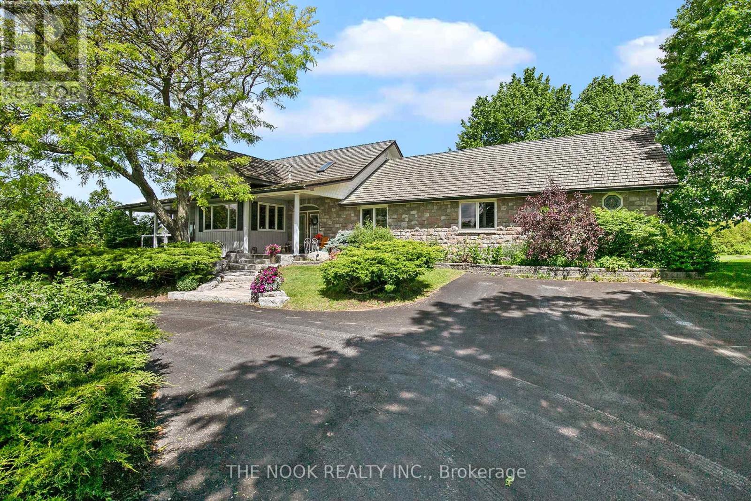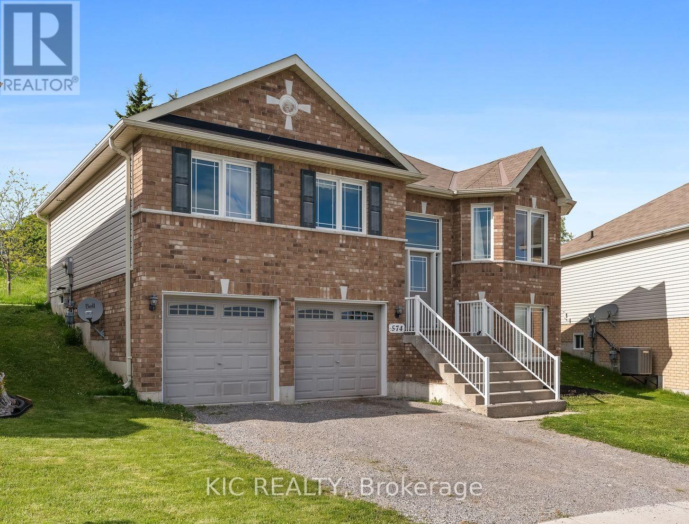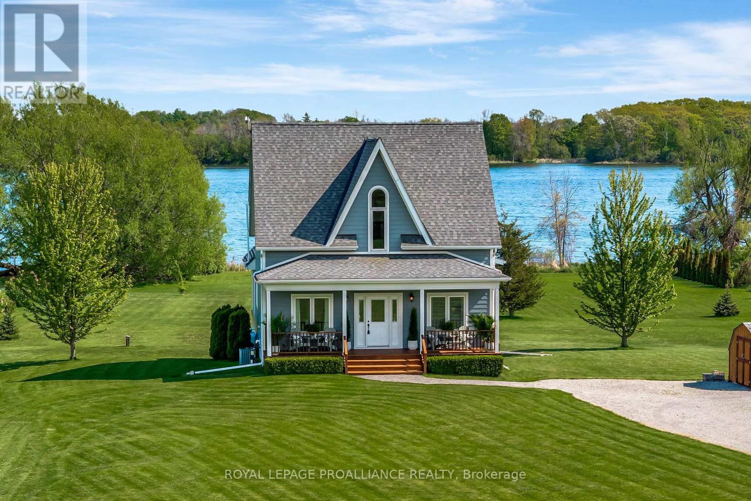3046 Westridge Boulevard
Peterborough West, Ontario
This stunning family-sized raised bungalow in Peterborough's preferred West End is move-in ready ! Upon entering you find a bright sunny living room with engineered hardwood flooring, gas fireplace, and elegant coffered ceiling along with a gracious dining room just off the kitchen. The Cooks kitchen offers loads of cabinetry, oversized double sink and is open to the breakfast nook which features a walk-out to the deck overlooking the private backyard. Three good sized bedrooms and an updated main bath complete this floor. The lower level is perfect for multi-generational families with an open concept living space which includes the recreation room with a large picture window, a gas fireplace, and coffered ceiling, along with a kitchenette. 3pc bath, a large bedroom with closet (currently used as a guest room ), as well as the laundry and utility rooms complete the lower level space. This home offers 2154 sq ft of living space set on a 155 deep landscaped lot. Outside you'll find interlock walkways, stone steps, and mature gardens as well as a fully-fenced pool-sized yard which offers a professionally finished workshop (man den or she shed) with electricity at rear of property. Newer roof, updated baths and flooring. This home is pre-inspected and waiting for you. (id:59911)
Royal LePage Frank Real Estate
Royal Heritage Realty Ltd.
454 Mark Street
Peterborough East, Ontario
Situated in highly sought after East City, this beautiful 2 and a half story century home offers charm and character plus modern conveniences and updates and offers 4 bedrooms and 2.5 baths with detached garage. The gorgeous lot with a heated salt-water pool offers entertainment and fun. A covered front porch leads you inside to a beautiful main floor featuring a living room, dining room, kitchen with newer appliances and a lovely family room with a gas fireplace and sliding doors to your backyard oasis. The charming staircase takes you to the second story which offers 3 bedrooms, an updated bath and a den/family room and has new hardwood flooring throughout this space. The 3rd storey offers a private primary bedroom and bathroom with vaulted ceilings - the perfect place to unwind at the end of the day. This spacious and lovely home is within walking distance to restaurants, shopping, trails and downtown as well as providing easy access to the highway. Please see Attachments for a complete list of improvements and upgrades. (id:59911)
Stoneguide Realty Limited
6662 Road 38
Frontenac, Ontario
Step back in time while enjoying modern comfort in this beautifully updated Victorian home, nestled on a stunning 1.6 acre waterfront lot on Verona Lake. Located right in the heart of Verona, this 5-bedroom, 3.5 bath home offers character, space, and incredible convenience. Inside, the classic centre hall layout showcases nearly 10-foot ceilings, original charm, and thoughtful updates throughout. The bright and inviting living room features a propane fireplace insert and oversized window, while the spacious dining room is perfect for family gatherings. The kitchen blends style and function with granite counter-tops, shaker cabinets, stainless-steel appliances, and the added comfort of in-floor heating. A cozy family room at the front of the home with it's own private entrance and attached bathroom offers an ideal setup for home business or private guest suite. Upstairs, you'll find four generously sized bedrooms and beautifully appointed 5-piece main bath. The third bedroom includes a private 3-piece ensuite, and a staircase in the fourth bedroom leads to the fully finished third-floor loft, an ideal fifth bedroom, studio, or creative space. Additional features include a full basement with workshop and storage, a detached single-car garage with finished loft space above, and dual EV charging hookups (one at the garage and one at the house). Enjoy peace of find in inter with town-maintained sidewalks and priority road clearing. With the pharmacy next door, convenience store across the street, and a park just down the road, you'll love the blend of small town charm and walkable lifestyle this property offers. (id:59911)
Royal LePage Proalliance Realty
2385 Northey's Road
Selwyn, Ontario
Located 10 minutes to Lakefield which has a 24 hour Foodland, and 10 minutes to Buckhorn. The area is a quiet oasis in the middle of a vibrant community hosting festivals & events throughout the year. Only 5 minutes to a free public boat ramp onto Chemong Lake. This 97-acre property offers two road frontages; 14th Line of Smith and Northey's Rd. with pesticide-free land ideal for farming or a peaceful retreat. The log farmhouse has been updated, featuring a one-bedroom main floor with laundry, an updated kitchen and new in-floor heating in the bathroom(2023). Upstairs, there are three additional bedrooms. There is a 16-year-old family room addition that includes a high-efficiency pellet stove. The addition has a full finished basement. A main floor, self-contained one-bedroom apartment with baseboard heating, includes appliances and a sauna, perfect for guests or rental income. Recent upgrades include a new roof, 200-amp service, updated water lines, propane furnace, and a hard-wired generator for backup. The barn (60' x 36') was reclad in 2020 and has new floors and lighting, making it ideal for events like weddings, and includes a workshop for various projects. (id:59911)
Mcconkey Real Estate Corporation
899 Ashdale Crescent W
Peterborough East, Ontario
Attention Investors or First time home buyers! This fully renovated 3+2 bedroom, 2-bath gem is truly turn-key. Upgrades include modern HVAC, kitchen, bathrooms, flooring, insulation, electrical, doors, trim, and egress windows---plus an additional driveway for plenty of parking. The kitchen walks out to a private patio and attached garage, perfect for indoor-outdoor living. Tucked away on a quiet dead-end street, this property is ideally located near Trent University, the GO Bus route, public transit, the Rotary Trail, and lush green space. Whether you use it as an income-generating rental or use it as a family home, the location is a commuters dream! (id:59911)
Mincom Kawartha Lakes Realty Inc.
24 Ted's Lane
Trent Lakes, Ontario
6 year new custom bungalow located a short walk to a public access on Pigeon Lake. Launch your kayak, take a swim or just relax and enjoy the lake views. Situated on a double lot with great curb appeal and an inviting covered front veranda. Tastefully finished with 2 main floor baths, vaulted ceilings, large bright kitchen with sitting area, stainless steel appliances and a walkout to a large deck. The lower level is nicely finished with a lovely rec room, 2 piece bath, office, lots of storage and the potential for another bedroom. The front room of the home is currently being used as an artist studio. Fabulous double car garage. 1100 square feet of space including a heated workroom and 2-piece bath on the main floor. The second floor consists of a large open room and is heated and cooled by a heat pump. Enjoy the private yard which is nicely landscaped with Armour stone, a partially fenced area, fire pit and a hard wired generator. Located on a township road in an area of nice homes, close to marinas and a short drive to the town of Buckhorn. (id:59911)
Royal LePage Frank Real Estate
7650e County Rd 50
Trent Hills, Ontario
Wake up to the peaceful beauty of Seymour Lake, part of the renowned Trent Severn Waterway. This custom-built, all-brick bungalow is a true retreat, thoughtfully designed with comfort, quality, and lakeside living in mind.The open-concept main floor features a beautifully crafted kitchen with solid maple cabinetry, stainless steel appliances, a breakfast bar, and generous storage - ideal for both everyday living and entertaining. Vaulted ceilings in the dining and living areas enhance the spacious feel, while a cozy propane fireplace adds warmth and charm. Expansive windows flood the space with natural light and frame stunning views of the water. Step out from the main level to a large deck overlooking the lake - perfect for relaxing, dining, or hosting guests. The generous primary suite offers a luxurious 6-piece ensuite and a roomy walk-in closet, creating your own private retreat. With a total of four bedrooms, the fully finished lower level adds even more space, featuring large windows, a family room with an indoor hot tub, a walkout to the yard and private dock, and flexible rooms ideal for a games area, home gym, or office. Set on over half an acre, this home offers not just beauty but efficiency too, with geothermal heating and cooling for year-round comfort. Elegant, welcoming, and well-crafted, this is lakeside living at its best. (id:59911)
Our Neighbourhood Realty Inc.
2195 Marshall Lane
Selwyn, Ontario
Escape into total privacy and rustic charm in this 13 Acre 280 ft Waterfront year round retreat. Feel the warmth as soon as you enter this 5 Bed 3 Bath beauty. Modern systems such as geothermal, solar panels which have a income and a managed forest keep operating costs low. Beautifully situated on the Trent System on Katchawanooka Lake just minutes by car or boat to the charming village of Lakefield. Under 2 hrs from the GTA, easy flat lot with sand beach, huge fire pit, golfing minutes away, swim, fish, paddleboard, kayak and really feel at peace here. This large and very rare offering comes turn key and set to go. (id:59911)
RE/MAX Hallmark Eastern Realty
790 Hamilton Road
Quinte West, Ontario
Enjoy the best of both worlds peaceful country living while being conveniently located between Trenton and Belleville, just minutes from shopping, schools, dining, and Hwy 401 access. This well-maintained 3+1 bedroom, 1+1 bath bungalow offers more space than expected, both inside and out. Inside, you will find a warm and open-concept layout designed for easy everyday living. With the large kitchen it makes it easy to spend time with family. The bright family room walks out to a spacious back deck, perfect for morning coffee, outdoor dining, or hosting summer gatherings. Just steps away, the in-ground pool creates your own backyard oasis. A true highlight of this home is the fabulous in-law suite, complete with its own separate entrance. Ideal for extended family, offering a private space for guests, it offers privacy, independence, and versatility, making it a standout feature for multi-generational living. The attached 2 car garage includes an interior entry and comes equipped with a workbench and extra storage space, making it perfect for hobbyists or those in need of a practical workspace. Located on a nicely landscaped 1 acre lot, this property features mature apple trees, a fully fenced yard, pool, and endless room to relax, garden, or entertain. Whether you are dreaming of adding a greenhouse, expanding your vegetable garden, or creating the ultimate firepit lounge, this yard has the space to make it happen. The garden shed adds even more storage and could easily serve as a She Shed. With ample parking available, there is plenty of room for guests, an RV, boat, or trailer, all without crowding the driveway. The home is designed to accommodate a range of needs, whether you are growing a family, living with multiple generations, or simply seeking a peaceful escape from the city. Do not miss this rare opportunity and discover everything this beautiful property has to offer! (id:59911)
Coldwell Banker - R.m.r. Real Estate
72 Stirling Crescent
Prince Edward County, Ontario
Brand new 1,410 sq.ft two bedroom, two bathroom home walking distance to downtown Picton, groceries, Millennium Trail, and even the nearest winery! This house includes vaulted ceiling in great room, kitchen with quartz counter-tops, ample cupboard space including a corner pantry, and island with breakfast bar, primary bedroom with walk-in closet and ensuite with custom tile & glass shower, extra lighting, and main floor laundry. TARION warranty, economical forced air gas, central air, and an HRV for healthy living, attached double car garage with an inside entry and sodded yard. All located within walking distance of downtown Picton where there are ample restaurants, cafe's & shops. Some customization available. Spring/summer closing available. Photos and video are of another similar home built by this builder as the subject home isn't photo/video ready. (id:59911)
Royal LePage Proalliance Realty
70 Stirling Crescent
Prince Edward County, Ontario
1355 sq.ft two bedroom, two bath bungalow on WALK-OUT lot! Kitchen with cabinets to the ceiling, quartz counters and corner pantry, gas fireplace in the great room, primary bedroom with walk-in closet and main floor laundry. Economical forced air gas, central air, and an HRV for healthy living, attached double car garage with an inside entry and sodded yard. All located within walking distance of downtown Picton where there are ample restaurants, cafe's & shops. Only 10 minute drive to wineries, walking trails & Picton Hospital. (id:59911)
Royal LePage Proalliance Realty
64 Langs Road
Alnwick/haldimand, Ontario
Discover the perfect blend of relaxation and recreation at this charming home with deeded waterfront ownership on Rice Lake just steps away. Located on Trent Severn Waterway, experience miles of lock-free boating as you explore all the coveted waterfront lifestyle has to offer. Nestled in a friendly community in Roseneath, this property boasts comfortable year-round living or an ideal weekend getaway. The interior of this move-in ready bungalow is designed for every season, featuring a large living room, modern kitchen, 2 bedrooms, 4 pc bath, sunroom, 2 cozy fireplaces, an efficient electric furnace, and air conditioning. The level lot provides ample space for family reunions, weekend gatherings, or simply enjoying the peaceful surroundings. At the waters edge, the 2 dock/deck system is where you can relax, capture gorgeous sunsets or enjoy your morning coffee. Beyond the main residence, a substantial 3-car detached garage offers abundant storage for all your recreational toys, whether it's boats, ATVs, fishing gear, or simply extra space for hobbies. Convenience is key at 64 Langs Road. You're just a short drive from the charming Village of Hastings, where you can easily pick up supplies and enjoy local amenities. For those traveling from afar, the property boasts excellent accessibility, being within 30 minutes of Highway 401. This is the property you've been searching for a harmonious blend of comfort, convenience, and endless lakeside enjoyment. Don't miss your chance to make memories with the magic of Rice Lake at 64 Langs Road! (id:59911)
Royal LePage Proalliance Realty
Royal Heritage Realty Ltd.
36 Weller Crescent
Peterborough West, Ontario
If you have been searching for a beautiful home on a quiet, tree-lined street in one of Peterborough's most desirable neighbourhoods, your search ends here. Nestled in the sought-after West End, 36 Weller Crescent is just a short stroll from PRHC, great schools, scenic walking and biking trails, and family-friendly parks. Step through the updated front door (2022) into a spacious foyer that invites you into either the formal living and dining room or the sun-drenched family room which is a perfect place to relax while enjoying views of your private backyard oasis. This 4-bedroom home features a generously sized primary suite with large windows overlooking the backyard, and an updated ensuite bathroom (2022) that blends style and comfort. The kitchen and dining area offer seamless indoor-outdoor living with a walkout to the show-stopping backyard. Here, you will find an expansive composite deck (2021), an oversized gazebo, lush gardens, and a stunning in-ground concrete pool all designed for unforgettable summer days. With a natural gas BBQ hookup, entertaining is a breeze. Downstairs, the finished basement offers a cozy and versatile space ideal for movie nights by the gas fireplace, board games, or a home gym. Don't miss your chance to own this one-of-a-kind property. Come and see it for yourself. You will not be disappointed! (id:59911)
Exit Realty Liftlock
37 Mill Street N
Port Hope, Ontario
Welcome to this stunning three-story historic home nestled in the heart of Port Hope's vibrant downtown core. Boasting breathtaking views of the Ganaraska River, this property perfectly blends classic charm with modern conveniences.Featuring four spacious bedrooms and two and a half beautifully updated bathrooms, this home provides ample space for family living and entertaining guests. The modernized kitchen is a chef's dream, equipped with contemporary appliances and stylish finishes, making it the perfect setting for culinary creations.The open-concept living areas are filled with natural light, highlighting the unique architectural details that give this home its character. With its prime location, youll have easy access to local shops, dining, and recreational activities, all while enjoying the tranquility of riverside living. Dont miss the opportunity to own a piece of history in downtown Historic Port Hope. Schedule your private showing today and discover the perfect blend of elegance and modern comfort! (id:59911)
Bosley Real Estate Ltd.
406 - 107 Marisa Lane
Cobourg, Ontario
Updated with an incredibly sophisticated eye for design, this corner penthouse overlooking Lake Ontario and Cobourg's iconic lighthouse is a rare find. Enter through your hall, featuring plenty of functional space and providing a sense of 'home'. As you turn the corner, take in the view! Entertain and enjoy the sunsets and sunrises, sailboats and passersby from your large south facing balcony. As if from the pages of a magazine, the kitchen features a waterfall countertop, a suite of luxury Bosch appliances, including double ovens, 36" induction cooktop and panelled dishwasher, and a Monogram fridge and freezer with an ice maker and glass panel. Your open concept living space is cozy, anchored by a gas fireplace and wrapped in natural light. The views continue from the primary bedroom, which is as functional as it is beautiful with plenty of closet space. The secondary bedroom also features and abundance of storage and space for hobbies and guests alike. The spacious, spa-like bathroom was once two bathrooms and could be converted again. Other notable features and upgrades include: the generous sized laundry room featuring a new Bosch washer and ductless dryer, custom closet systems w/automatic lighting, Canadian made engineered hardwood floors throughout, beautiful custom window coverings, a detached garage with a parking space and option for storage, new steel balcony door, recent condo corp updates include new flat roof, new garage roof and door and replacement of south facing window in primary bedroom. Find peace, style and resort-like living steps from the Cobourg beach and marina, heritage downtown core, and the West beach boardwalk and ecology gardens, wrapped into one dreamy Cobourg address! (id:59911)
RE/MAX Rouge River Realty Ltd.
214 Victoria Avenue
Belleville, Ontario
Stunning modern architectural home in the heart of Old East Hill, set on a private 175+ ft lot. Completely reimagined and thoughtfully renovated, this one-of-a-kind residence offers 3 bedrooms, 3.5 bathrooms, and multiple spaces designed for everyday living and entertaining. The striking stone and stucco exterior, attached garage, covered porch, and solarium create a bold first impression. Inside, the spacious kitchen steps down to a sunken living room with exposed beams, a gas fireplace, and oversized rear-facing windows that bring the outdoors in. A 2-piece bath and convenient laundry area are tucked away enroute to the open-concept living and dining area featuring modern lighting, a second gas fireplace, a wet bar, and access to the expansive composite deck with glass railings. Upstairs, all three bedrooms are paired with full bathrooms for ultimate convenience. The primary suite includes a walk-in closet, feature wall with sconce lighting, and a walkout to a private terrace overlooking the park-like backyard. Additional outdoor highlights include a lower-level concrete patio and steps wrapping around the east side. Situated in one of Belleville's most sought-after neighbourhoods, this home stands out for its design, finishes, and exceptional setting. (id:59911)
RE/MAX Quinte Ltd.
148 King Street
Kawartha Lakes, Ontario
Welcome to this cozy and well-maintained 3-bedroom, 1-bathroom home located in the quiet and friendly town of Woodville. Perfect for first-time buyers, families, or those looking to downsize, this home offers comfortable living with a touch of country charm. Step inside to find a functional layout filled with natural light, offering plenty of space for everyday living. The kitchen and living areas are warm and inviting, with room to personalize and make your own. Each of the three bedrooms is generously sized, ideal for family, guests, or a home office. Outside, enjoy a large, fully fenced backyard perfect for kids, pets, entertaining, or simply relaxing under the open sky. There's plenty of room for gardening, a play area, or even a future outdoor project. Located just 20 minutes to Lindsay, you'll enjoy the peace and privacy of small-town living with easy access to all the amenities you need, including shopping, schools, healthcare, and dining. Don't miss this great opportunity to own an affordable home in a growing community. Book your showing today and come see the charm of Woodville for yourself! (id:59911)
Royal LePage Frank Real Estate
10 - 861 Wentworth Street
Peterborough West, Ontario
Honey... Stop the car! Welcome to 861 Wentworth Street, Unit #10, Peterborough! This stunning condo townhouse bungalow offers modern living with quartz countertops and brand-new stainless steel appliances, making meal prep a delight. The newly renovated master bathroom (2024) adds a luxurious feel, while the convenience of main floor laundry simplifies daily routines. Enjoy the living room's comfort, enhanced by electric blinds, and step out onto the freshly stained deck, perfect for outdoor relaxation. Freshly painted throughout, this home is move-in ready and waiting for you! The unfinished basement offers endless potential for customization to suit your needs. Don't miss this opportunity to own a beautifully updated bungalow in a prime location! (id:59911)
Coldwell Banker Electric Realty
214 O'neil Street
Peterborough North, Ontario
Welcome to 214 O'Neil Street, a beautifully designed, practically brand-new 4-bedroom, 3-bathroom home located in the sought-after Trails of Lily Lake subdivision. Built by the highly reputable Peterborough Homes, this two-storey residence offers the perfect blend of thoughtful design, quality craftsmanship, and family-friendly functionality. Step inside to a spacious, light-filled main floor that instantly feels welcoming. A large tiled foyer sets the tone, offering plenty of space for guests to arrive comfortably. The open-concept layout flows beautifully, with rich wood flooring throughout the main level and tons of natural light pouring in through oversized windows. The kitchen, dining, living areas are perfectly positioned for entertaining or cozy nights by the fireplace . Whether you're hosting family dinners or enjoying a quiet evening, the layout is both stylish and functional. Upstairs, you'll find four generously sized bedrooms, offering flexibility for growing families, guests, or a home office. The convenient second-floor laundry room is a thoughtful touch that makes every day living easier. The primary suite features plenty of space and natural light, along with a private ensuite bathroom a true retreat after a busy day. Two additional bathrooms ensure there is no shortage of comfort and convenience for the whole family. The lower level is a blank canvas with a rough-in for a future bathroom, offering additional space to grow ideal for a rec room, gym, or in-law suite down the road. Located in a vibrant and growing community, Trails of Lily Lake offers a peaceful, family-friendly atmosphere with easy access to parks, trails, and future schools plus you're just a short drive to downtown Peterborough and all amenities. If you're looking for a modern home that is move-in ready, full of natural light, and built with care by a trusted local builder, 214 O'Neil Street checks all the boxes. Come see what makes this home and community so special! (id:59911)
Ball Real Estate Inc.
141 Ontario Street
Port Hope, Ontario
Discover the charm of this beautifully transformed duplex featuring a spacious upper unit with 3 bedrooms and 1 bath, as well as a cozy main floor unit offering 2 bedrooms and 2 baths. Every corner has been thoughtfully upgraded, showcasing 2 brand-new kitchens, modern bathrooms, elegant flooring, fresh drywall, stylish lighting, and a complete repaint, all adorned with delightful decorative touches. Nestled in the vibrant heart of Port Hope, this property is just a short stroll from downtown amenities, Trinity College, and the picturesque waterfront. Whether you choose to occupy one unit and rent out the other or explore your investment options, With the entire property being fully vacant, the potential here is limitless! The spacious fenced yard ensures your privacy, while the inviting front porch and rear deck create perfect spots for relaxation or entertaining. Additional perks include parking for up to 4 vehicles and two convenient laundry areas. All major renovations have been expertly completed, making this a truly turn-key property that's ready for you to call home or to add to your investment portfolio. Don't miss out on this unique opportunity! (id:59911)
Royal LePage Proalliance Realty
593 Pigeon Creek Road
Kawartha Lakes, Ontario
Welcome to 593 Pigeon Creek Rd, a beautiful 2296 sqft custom built bungalow sitting on 97 sprawling acres just outside of Durham! The bright open concept main floor boasts many large windows, soaring vaulted ceilings, gleaming hardwood floors, main floor laundry & 4 well appointed bedrooms. The recently upgraded spacious kitchen features a large centre island, quartz counters, undermount sink, S/S appliances & upgraded light fixtures. Walk out to the sunroom w views & access to the landscaped 18 x 36 "L" shaped inground pool or enjoy your morning coffee on the screened-in back porch w built in hot tub! Downstairs the fully finished basement & games room provides ample space & tons of storage w large wine cellar! Outside enjoy the heated detached 30 x 36 garage w bonus finished loft upstairs, the 30 x 60 barn with hydro & 24 x 30 drive shed. Take in all that nature has to offer with 15 acres of workable land, 30 acres of bush & over 50 acres of Ducks Unlimited constructed pond & wetland - incredible for hunters, anglers & outdoor enthusiasts. Easy & quick commute to 401 & 407! Generac generator (Serviced 2023) new furnace (2017) Kitchen update (2024) main floor lighting (2025) fridge/stove/dishwasher (2023) (id:59911)
The Nook Realty Inc.
574 Clancy Crescent
Peterborough West, Ontario
Welcome to 574 Clancy Crescent, a spacious raised brick bungalow offering exceptional versatility in one of Peterborough's most commuter-friendly locations. Built in 2009 and sitting on a large 40' x 140' lot, this well-maintained 6-bedroom, 3-bathroom home is located in the city's sought-after West-End and the closest subdivision to Hwy 115, making it a perfect choice for GTA commuters. Just minutes to Sir Sandford Fleming College and walking distance to beautiful parks and trails, as well as a short drive to all of Peterborough's wonderful amenities, including the vibrant downtown, home to an array of excellent restaurants, unique shops, and lively entertainment venues. This location offers both convenience and long-term growth potential. This home features a family-friendly layout with large windows, a bright open-concept living space, and recent upgrades including new flooring on the main level, new carpeting in two bedrooms, and several updated light fixtures. With 6 generously sized bedrooms and 2 full bathrooms, the home easily accommodates larger families, multigenerational living, or student housing.The raised bungalow design provides a bright and spacious lower level, ideal for an in-law suite or secondary rental unit with separate access potential (buyer to verify). Whether you're a growing family looking for space and location, or an investor seeking high rental income and proximity to college demand, 574 Clancy Crescent checks every box. (id:59911)
Kic Realty
19337 Loyalist Parkway
Prince Edward County, Ontario
Escape the city and embrace serene waterfront living in this stunning two-storey cottage-style home, on a beautifully landscaped 2.7-acre lot in sought-after Hillier. With 196 feet of pristine Pleasant Bay shoreline, this property offers breathtaking water views, privacy, and direct access to the natural beauty of PEC. Step onto the welcoming front veranda and into the open-concept main floor, 9-foot ceilings and rich hardwood floors set the tone for relaxed elegance. The spacious living area features soaring cathedral ceilings, wall of windows that flood the space with light and showcase sweeping views of the Bay. A contemporary wood stove adds warmth and charm to unwind during cooler seasons. Generous southwest-facing deck ideal for entertaining, BBQs, or simply enjoying the sunsets over the dunes that separate the Bay from Lake Ontario. The modern kitchen, quartz countertops, a desirable centre island with seating, and ample workspace perfect for home chefs and hosting gatherings in adjacent spacious dining room. Main floor also includes a versatile bedroom or office, 4-piece bathroom, and a laundry area. Upstairs, the primary bedroom offers a tranquil retreat with an expansive additional space ideal for a reading, hobby, or the potential for a fourth bedroom. A walk-in closet and a 4-piece bath provide comfort and style. A third bedroom with ample closet space completes the upper level. The walkout basement, with sliding glass doors leading to a sunny stone patio, presents possibilities for additional living space, workshop, in-law suite, studio. Enjoy kayaking, paddleboarding, or fishing right from your backyard. Paddle across to North Beach or explore Lake Ontario for an unforgettable beach day. This impeccably maintained, move-in ready home comes fully furnished with kitchen appliances included. Located just minutes from Wellington, under 20 min from HWY, and walking distance to North Beach and Provincial Park. Start making memories this year. (id:59911)
Royal LePage Proalliance Realty
583 Moira Street
Tweed, Ontario
Charm and character shines through in this century limestone/stucco home in the heart of the Village of Tweed. Upper level has 4generous size bedrooms, 4pc bath and two stairways leading to main level. Family room with stone fireplace, eat in kitchen with ample wooden cupboards, formal dining room and living room , laundry room and 3pc bath make up the main level. Large bright windows with deep sills, hardwood floors (no carpets), single French doors lead to covered front porch --- truly a place to enjoy your morning coffee! Full unfinished walk out basement is good for storage/workshop. The park like lot over 260 ft deep with a fenced pet kennel, larger fenced area perfect for a pool/vegetable garden or secure area for kids to play. A small pond ,lots of shrubs and perennials as you make your way to the back of the property to Mom's Potting Shed. If your looking for a vacation home out of the city or a large family home, Airbnb --- this 2300 sq ft home has much to offer. Located near the river and lakes for fishing and boating, trails for outdoor enthusiasts . Natural gas heat and municipal services , shopping nearby and centrally situated between Toronto and Ottawa. (id:59911)
Royal LePage Proalliance Realty
